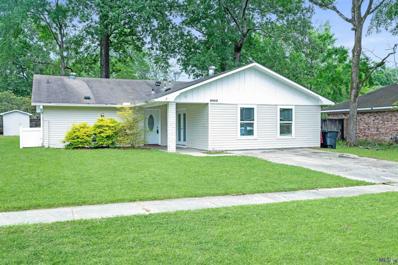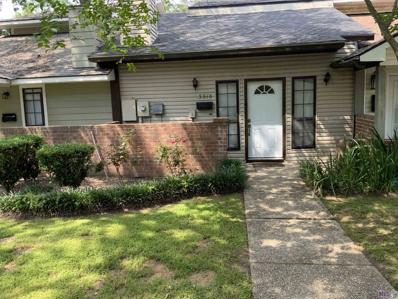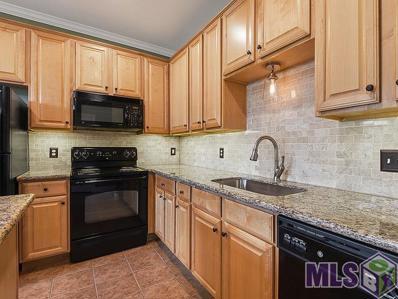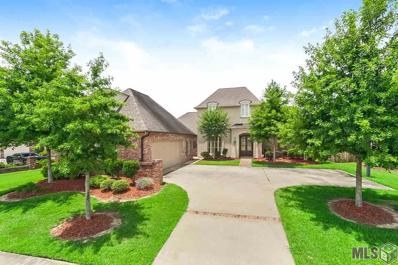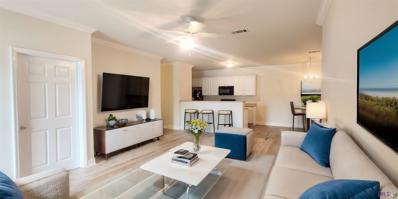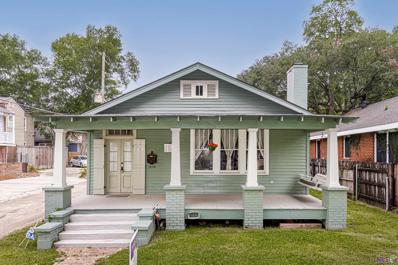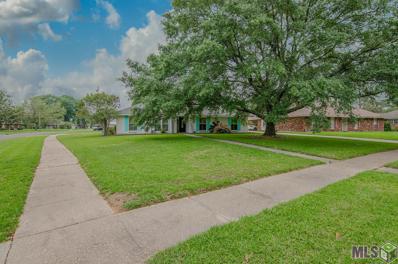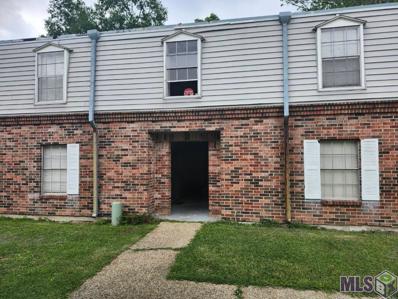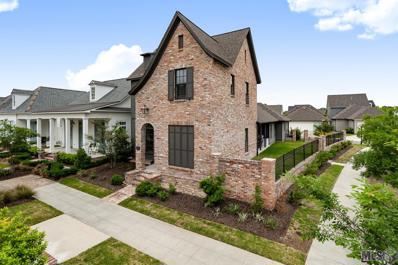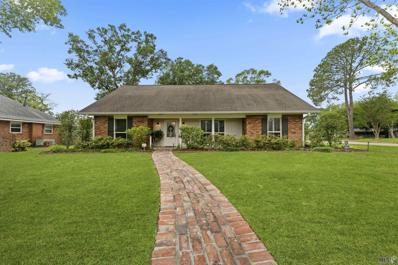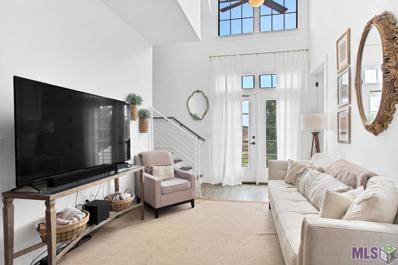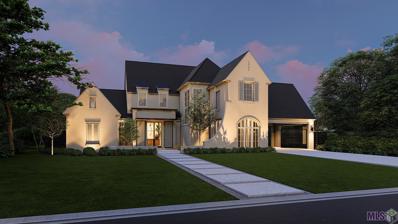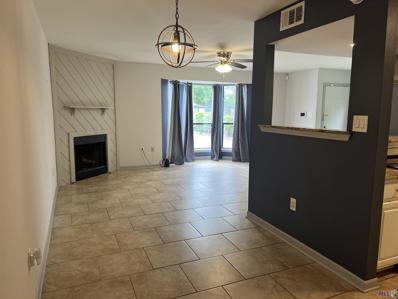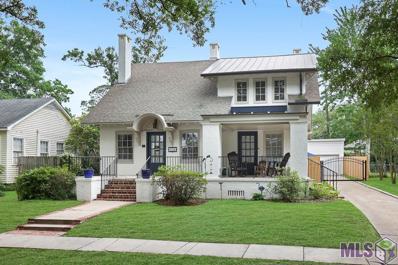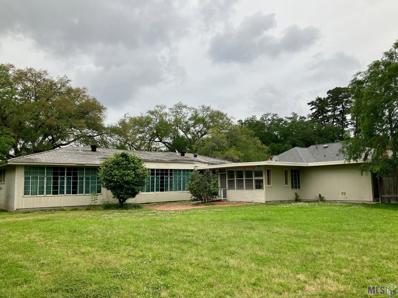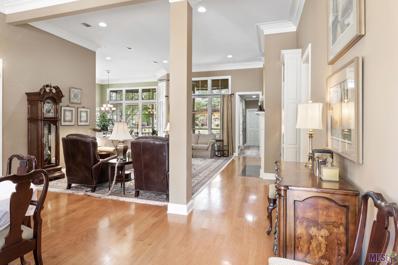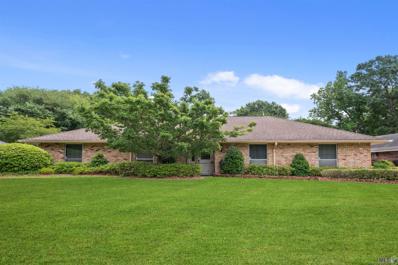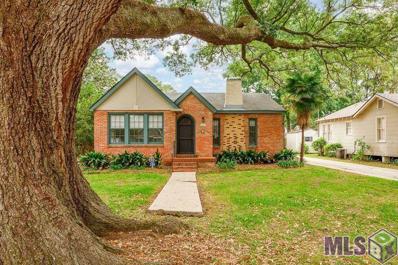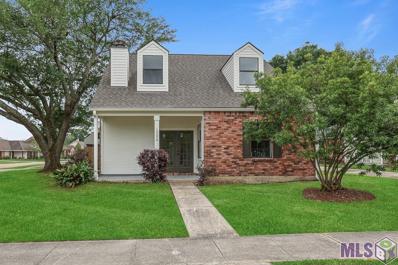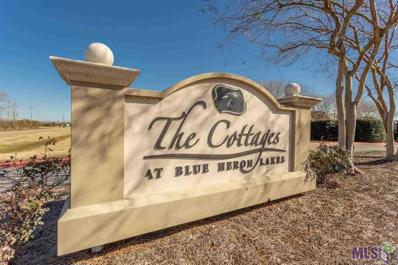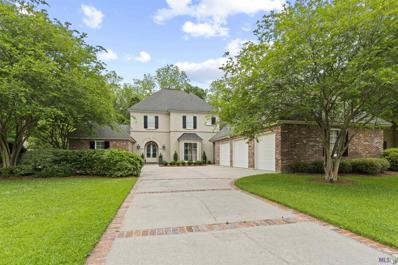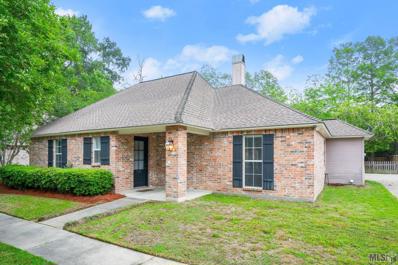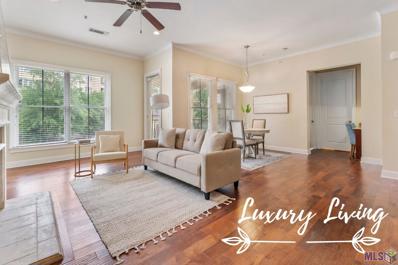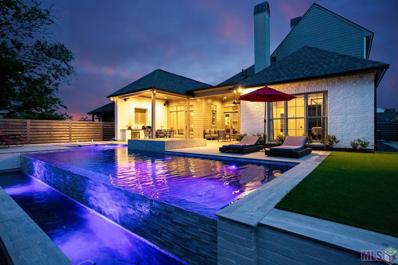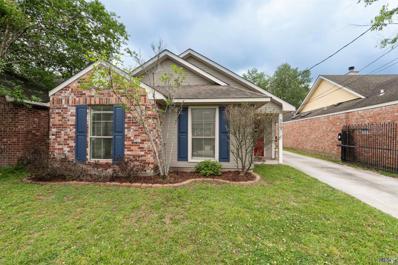Baton Rouge LA Homes for Sale
- Type:
- Single Family-Detached
- Sq.Ft.:
- 1,882
- Status:
- NEW LISTING
- Beds:
- 4
- Lot size:
- 0.2 Acres
- Year built:
- 1980
- Baths:
- 2.00
- MLS#:
- 2024007299
- Subdivision:
- Shenandoah Estates
ADDITIONAL INFORMATION
INVESTOR SPECIAL!! This home sits on a large lot and features 4 bedrooms, 2 bathrooms, and is within walking distance of the elementary school. This home has luxury vinyl plank flooring, a living room fireplace, and solid granite countertops. Includes a large master suite and master bathroom. Walking into this home you will be greeted with an open floor plan. This home did NOT flood and is NOT in a flood zone! Schedule your showing today so you do not miss this opportunity to own this wonderful home.
- Type:
- Townhouse
- Sq.Ft.:
- 2,078
- Status:
- NEW LISTING
- Beds:
- 3
- Lot size:
- 0.1 Acres
- Year built:
- 1985
- Baths:
- 3.00
- MLS#:
- 2024007295
- Subdivision:
- Heatherstone
ADDITIONAL INFORMATION
Spacious townhouse boasts tons of sq footage! Perfect location for LSU students and is on the LSU bus route. Super quiet and beautifully landscaped. There is a pool and tennis court on the premises for your summertime enjoyment . The roof is and inside AC unit is 1 year old.
- Type:
- Townhouse
- Sq.Ft.:
- 1,310
- Status:
- NEW LISTING
- Beds:
- 2
- Lot size:
- 0.06 Acres
- Year built:
- 2005
- Baths:
- 3.00
- MLS#:
- 2024007296
- Subdivision:
- Lake Beau Pre Townhomes
ADDITIONAL INFORMATION
Well-maintained two-bedroom townhome, with no carpeting, will be move-in ready after the 1st of June! The townhome has granite countertops, subway tile backsplash, updated lighting, and under-counter lights along with laminate wood flooring in the living area and bedrooms and the stairs have wood risers. Exterior features are covered parking for two, a small privately fenced-in backyard, and a storage room. Also, the exterior HVAC unit was installed in 2023. The tenants will be moved out by the end of May. Beautiful location near the Levee and access out of front door to walking/jogging path surrounding the neighborhood providing a quiet area for relaxing.
- Type:
- Single Family-Detached
- Sq.Ft.:
- 4,001
- Status:
- NEW LISTING
- Beds:
- 4
- Lot size:
- 0.3 Acres
- Year built:
- 2005
- Baths:
- 3.00
- MLS#:
- 2024007293
- Subdivision:
- Santa Maria
ADDITIONAL INFORMATION
Don't miss this Santa Maria classic custom home built by Haddad Builders. This beautiful home sits on a nice sized lot on a small cul-de-sac street next to the park with the old cabin and playground in the Highlands. Large living area boasts a formal dining room with large picture window, living room, and breakfast area that flows into a keeping room off of the kitchen. Windows adorn the entire back of house overlooking the back yard. Split floor plan with master bedroom and bath and additional bedroom and bath off of kitchen area. Master bath has jetted tub with separate shower, water closet and separate walk-in closets. Kitchen has all stainless appliances with large six burner gas cook top with built in microwave/oven for the cook to enjoy. Large island is a great gathering place for entertaining. Large pantry in kitchen. Butlers pantry and plenty of storage in this home will accommodate all your storage needs. Two stair cases. One for the large bonus room over the two car garage. 2 bedrooms upstairs with a jack and jill bathroom and large playroom with built in desk for kids. Home has foam insulation in all areas of attic except over the bonus room. Large storage room inside garage. Built in Bose speakers in living room, keeping room and covered patio. Built in basketball goal with nice sized parking pad. Landscaped front yard. Back yard is large enough to add pool .
- Type:
- Condo
- Sq.Ft.:
- 1,552
- Status:
- NEW LISTING
- Beds:
- 3
- Lot size:
- 0.04 Acres
- Year built:
- 2005
- Baths:
- 2.00
- MLS#:
- 2024007290
- Subdivision:
- Brightside Estates Condo
ADDITIONAL INFORMATION
Welcome to your new home at Brightside Estates, where convenience, security, and comfort converge in this stylish gated condominium community. Nestled just moments away from LSU, this downstairs unit offers unparalleled accessibility to campus life, making it an ideal choice for students seeking the ultimate in modern living. KEY Features->> LOCATION: Situated in a gated community, conveniently located near LSU, ensuring easy access to campus amenities and activities. SECURITY: Enjoy peace of mind with secure gated entry and on-site security measures, providing a safe environment for residents. AMENITIES: Take advantage of the community's resort-style features, including a sparkling swimming pool, sand volleyball court, walking trails, lake with fountains and BBQ pits, perfect for entertaining friends or unwinding after a long day. SPACIOUS: This thoughtfully designed condo boasts three bedrooms and two bathrooms, offering ample space for comfortable living. The open living, kitchen, and dining areas create an inviting atmosphere for relaxation and socializing. Each bedroom is directly connected to a bathroom. STORAGE: Say goodbye to clutter with huge walk-in closets and abundant storage space throughout the unit, ensuring that everything has its place. RECENT UPDATES: Freshly painted unit, featuring a light and bright color scheme that enhances the sense of openness and tranquility. Newly installed premium quality luxury vinyl plank floors throughout Living Room, Hallways, Bedrooms and Closets. With no carpeting, maintenance is a breeze. Central Air & Heat replaced 6 months ago and stove & microwave are a year old. ACCESSIBILITY: For added convenience, the condo is located on the LSU bus route, offering effortless transportation to campus and beyond. Don't miss out on the opportunity to make this condo your new home! Schedule a viewing today and experience the epitome of student living at Brightside Estates.
- Type:
- Single Family-Detached
- Sq.Ft.:
- 1,620
- Status:
- NEW LISTING
- Beds:
- 3
- Lot size:
- 0.11 Acres
- Year built:
- 1945
- Baths:
- 2.00
- MLS#:
- 2024007285
- Subdivision:
- Roseland Terrace
ADDITIONAL INFORMATION
Welcome home to this Charming cottage-style beauty nestled in the heart of the Garden District! This home offers both traditional allure and contemporary convenience, boasting a prime location near great dining spots, shopping destinations, LSU lakes, City Park and so much more! The inviting covered porch is adorned with a classic swing; the front facade sets the tone for the cozy elegance found within. Step inside to discover a fusion of Craftsman-style detailing with modern updates, creating a warm and inviting atmosphere throughout. The foyer beckons with its cozy ambiance, leading seamlessly into the open and spacious living area. A focal point is the large brick gas fireplace, complemented by large windows overlooking the quaint porch area, infusing the space with natural light and charm. The kitchen exudes warmth and functionality, featuring modern accents such as concrete countertops and stainless steel appliances. Custom cabinets and ceramic tile flooring add to the appeal, while the rest of the home boasts gleaming wood floors, lending timeless elegance to every room. Both the primary and guest bathrooms showcase thoughtful design, boasting granite countertops, double vanities in the primary bedroom, and timeless hexagonal floor tiles. Conveniently tucked away at the rear of the home, a utility/washroom provides added practicality, with access to the fully fenced backyard. Notably, this property offers the coveted feature of private parking at the rear, enhancing both convenience and privacy. Experience the charm and convenience of this Garden District gemâschedule your showing today and discover the allure of this exceptional home!
- Type:
- Single Family-Detached
- Sq.Ft.:
- 1,910
- Status:
- NEW LISTING
- Beds:
- 4
- Lot size:
- 0.33 Acres
- Year built:
- 1975
- Baths:
- 3.00
- MLS#:
- 2024007281
- Subdivision:
- Shenandoah Park
ADDITIONAL INFORMATION
Location!!! Location!!! This 4 bedroom/ 2 bath home sits on a large corner lot in Shenandoah. Fourth bedroom has been opened up to the master and can be used as an office, sitting room, design a great walk in closet or it can be enclosed back as a bedroom. Beautiful fans ceilings. Good closets in the every bedroom and inn the hallway with plenty storage. No carpet in house, ceramic and wood floors throughout. Large den with a fireplace, separate living and a large dining room . Breakfast nook off kitchen. Plantation shutters throughout living spaces and bedrooms. The hall bathroom had been update, ROOF is just 2 year old. Covered back porch perfect for your parties. Enclosed garage that brings privacy. Come and put your personal touch in this amazing house. the refrigerator remain in the property. Call for your appointment today.
- Type:
- Condo
- Sq.Ft.:
- 1,075
- Status:
- NEW LISTING
- Beds:
- 2
- Lot size:
- 0.02 Acres
- Year built:
- 1965
- Baths:
- 2.00
- MLS#:
- 2024007265
- Subdivision:
- Chateau Deville
ADDITIONAL INFORMATION
Nicely decorated and well equipped 2/2 condo of 1,075 sq. ft. Currently this condo is rented in the "mid-term rental" market (search that if not familiar), guests are mostly travel nurses and construction workers coming to B.R. on assignments of 1 to 3 months, but sometimes much longer. All sign leases. Some return for subsequent assignments (meaning they were pleased). Seller has excellent reviews online from prior guests. This condo is one of 96 units, most of which are 2 story buildings of 4 units. So there is considerable green space for walking one's dog. It is located one block off Florida Blvd., an area known as the "Florida Corridor," a region with development plans being implemented. There is a new Amazon distribution facility 1.7 miles from this property, as well as a new Starbucks, various restaurants, Hi Nabor supermarket, Walmart, Home Depot, etc. Seller owns 13 very similar units in same complex, all of which are available to an astute investor. Seller is assisted in managing them all by on-site assistant, handyman and various suppliers of services. Furniture is negotiable.
- Type:
- Single Family-Detached
- Sq.Ft.:
- 2,659
- Status:
- NEW LISTING
- Beds:
- 4
- Lot size:
- 0.15 Acres
- Year built:
- 2021
- Baths:
- 4.00
- MLS#:
- 2024007264
- Subdivision:
- Rouzan Tnd
ADDITIONAL INFORMATION
Have it All in lovely Rouzan in this beautiful like-new home on large corner lot. The awe begins when you walk up the brick steps onto the covered porch. Enter the spacious living room with cozy fireplace, wood floors and crown molding. Next comes the formal dining room separated by a "whitewashed" cypress beam. The gourmet kitchen features painted cabinets, stunning Quartz countertops, polished marble backsplash, large center island, farm sink, overhanging pendent lights, soft close hinges & drawers, stainless steel appliances including Wolf cooktop, and walk in pantry. The luxurious primary bedroom has spa like bath with soaking tub, separate shower, double vanities with under mount sinks and a huge walk-in closet. One other large downstairs bedroom with full bath. Upstairs you will find 2 bedrooms, bath and loft. Professionally landscaped courtyard has masonry fence, brick columns & 2 iron gates. There is so much more. Don't forget the community pool, clubhouse, fitness, etc. See this one for yourself today, own it tomorrow.
- Type:
- Single Family-Detached
- Sq.Ft.:
- 3,000
- Status:
- NEW LISTING
- Beds:
- 5
- Lot size:
- 0.41 Acres
- Year built:
- 1967
- Baths:
- 3.00
- MLS#:
- 2024007261
- Subdivision:
- Broadmoor Terrace
ADDITIONAL INFORMATION
Welcome to your dream home in the coveted Broadmoor Terrace subdivision! This stunning 5-bedroom, 2.5-bathroom residence offers a perfect blend of modern elegance and cozy comfort. Step inside to discover a chef's delight with a kitchen boasting sleek stainless steel appliances and exquisite wood countertops, creating a space where culinary creations come to life. Entertain guests effortlessly in the expansive living room, which seamlessly flows into a large sunroom, basking in natural light and offering a serene retreat for relaxation or gatherings. The spacious bedrooms provide ample privacy and comfort, while abundant closet and storage space ensures organizational ease for every member of the household. Outside, a sprawling fenced yard invites outdoor enjoyment and recreation, providing a safe haven for children and pets alike. Don't miss the opportunity to make this exceptional property your forever home. Schedule a viewing today and prepare to be captivated by all it has to offer!
- Type:
- Condo
- Sq.Ft.:
- 1,321
- Status:
- NEW LISTING
- Beds:
- 3
- Lot size:
- 0.03 Acres
- Year built:
- 2015
- Baths:
- 3.00
- MLS#:
- 2024007243
- Subdivision:
- 333 Flats At East Boyd
ADDITIONAL INFORMATION
Stunning 3 bedroom + 3 full bathroom condo in 333 Flats, a 36-unit gated community located outside the south gates of LSU. This is not your average condo! With 10+ foot ceilings, stainless appliances, stone countertops, and wood look porcelain flooring, you can have your own oasis. This top floor condo has a private balcony and extra tall ceilings in the living room, creating a bright and luxurious space. The fully fenced in common area has 2 grills, a fireplace, and plenty of seating - such a peaceful place to unwind! Walking distance to restaurants and of course, Tiger Stadium! Condo also includes 3 assigned parking spots. Schedule your showing today!
$1,675,000
4425 Woodside Dr Baton Rouge, LA 70808
- Type:
- Single Family-Detached
- Sq.Ft.:
- 4,268
- Status:
- NEW LISTING
- Beds:
- 5
- Lot size:
- 0.47 Acres
- Year built:
- 2024
- Baths:
- 5.00
- MLS#:
- 2024007242
- Subdivision:
- Glenmore Place
ADDITIONAL INFORMATION
NEW Construction home built by Cagley Construction. Features include White Oak Flooring, Quartzite countertops, porte cochere, and much more! Call Lauren Johnson for more details, floorplan and spec sheets. Pictures to come soon!
- Type:
- Townhouse
- Sq.Ft.:
- 1,250
- Status:
- NEW LISTING
- Beds:
- 2
- Lot size:
- 0.04 Acres
- Year built:
- 1984
- Baths:
- 3.00
- MLS#:
- 2024007239
- Subdivision:
- Brightside Park
ADDITIONAL INFORMATION
Spacious 2 Bed, 2.5 Bath townhouse. This fully renovated home has granite counters, modern fixtures, no popcorn ceiling, no carpet, tile floors downstairs, & vinyl plank wood flooring upstairs! Each bedroom has it's own full ensuite bath and a large walk-in closet! This home is on the end/corner right next door to the resident pool and cabana! Each unit receives two reserved parking spaces! Fabulous location near LSU and the LSU bus route! Most of the appliances are new, and refrigerator, washer & dryer to remain! Cameras and security system also to remain! A wonderful home for a first time home buyer or investor! Schedule your showing today!
Open House:
Sunday, 4/21 11:00-3:00PM
- Type:
- Other
- Sq.Ft.:
- 2,470
- Status:
- NEW LISTING
- Beds:
- 3
- Lot size:
- 0.17 Acres
- Year built:
- 1926
- Baths:
- 3.00
- MLS#:
- 2024007238
- Subdivision:
- Drehr Place
ADDITIONAL INFORMATION
OPEN HOUSE 11AM- 3PM on APRIL 21. Come see this iconic Garden District home⦠where history meets charm, luxuryâ¦and relaxation in the newly added gunite pool/spa. Listed on the National Historic Register of Homes, this home has been updated with meticulous care. The oversized front porch is an extension of the home providing the opportunity to entertain and enjoy the captivating view of the oak lined street. As you enter you will appreciate the refinished wood floors throughout the home. The living room and dining room are located off the front porch, which connect by arched openings and are pouring with natural light. The dining room is adjacent to the kitchen which has every modern convenience with 3yo kitchenaid appliances including 3cm granite, 5 burner gas stove, island with seating, custom made cabinets, farmhouse sink, built-in microwave, large pantry plus a butcher block feature counter. The primary bedroom is off the back with plenty of room for a king size bed, 2 closets and opens to the en-suite spa-like primary bath featuring 3cm granite counters, dual vanities, large custom tiled shower, and claw foot tub where you can soak in views of the backyard pool & patio. The back of the home features space saving stackable washer & dryer that can remain for the new owners, an updated ½ bath, large keeping area...which is a great âdrop zoneâ and is conveniently located by the back door. The landing area at the top of the stairs overlooks the backyard and is a perfect spot for a desk or reading corner. Two additional bedrooms are upstairs both with large closets. One of the bedrooms has an attached bonus room which could be a craft room, office or any magical space you can think of. The backyard has an inground heated pool and spa that was added in 2023 which features a sun deck and sitting ledge. Additional amenities include a screened gazebo new backyard fence, garage, large storage shed and tankless water heater. Full list of upgrades & amenities in MLS docs.
- Type:
- Single Family-Detached
- Sq.Ft.:
- 2,834
- Status:
- NEW LISTING
- Beds:
- 3
- Lot size:
- 0.58 Acres
- Year built:
- 1950
- Baths:
- 4.00
- MLS#:
- 2024007219
- Subdivision:
- Glenmore Place
ADDITIONAL INFORMATION
Fabulous location! Glenmore Place subdivision! Designed in classic mis century style. This home features great entertainment areas and is sited on one of Baton Rouge's loveliest streets. Brick home with wonderful storage. Dining room with built in silver and china cabinet. Formal living room with great views of the huge backyard. Separate den and sunroom. Master suite with huge bathroom! This is a chance for a spectacular redo or a great lot to build your dream home in one of our best neighborhoods.
- Type:
- Single Family-Detached
- Sq.Ft.:
- 2,359
- Status:
- NEW LISTING
- Beds:
- 4
- Lot size:
- 0.19 Acres
- Year built:
- 2006
- Baths:
- 3.00
- MLS#:
- 2024007231
- Subdivision:
- Highland Club The
ADDITIONAL INFORMATION
Welcome to this impeccable 4-bedroom, 3 full bath home, triple split open floor plan, nestled in The Highland Club Subdivision off Highland Rd and Jefferson Highway. Walking into this immaculate home you feel right at home because of the charm, style, fabulous views of the lake and fountains. Enchanting backyard that can be enjoyed throughout all areas of the home. This home has many amenities, 12 ft ceilings, large family room, fireplace, built-ins, separate dining room, abundance of windows that fills the home with natural light and overlooks the covered patio, lake views, and ducks and birds. The kitchen/breakfast area has a sit down slab granite bar area, gas cooktop, walk-in well organized pantry, slab granite counter tops, custom cabinets and a coffee/wine bar area. Spacious size Primary Suite with lake views, ensuite Primary Bath, separate shower and walk-in closet. Extra bedrooms have ample space. This Highland Club home is located close to restaurants, supermarkets, major hospitals, shopping centers and I-I0 Interstate. This home is ready for you to make it your home.
$399,000
1045 Tara Blvd Baton Rouge, LA 70806
- Type:
- Single Family-Detached
- Sq.Ft.:
- 2,906
- Status:
- NEW LISTING
- Beds:
- 3
- Lot size:
- 0.36 Acres
- Year built:
- 1969
- Baths:
- 3.00
- MLS#:
- 2024007226
- Subdivision:
- Tara
ADDITIONAL INFORMATION
Welcome to this charming, 3 bedroom, 3 bathroom home nestled in the highly desirable Tara subdivision and Our Lady of Mercy parish. Situated in a great location just off Goodwood Blvd and Airline Hwy, this property presents an excellent opportunity for those wanting to create their dream home. This well-built home has been meticulously maintained through the years. Its spacious interior features a gas fireplace, ample closets, double windows, and is well insulated for energy efficiency. The formal dining room and butlers pantry allow for easy entertaining. The kitchen is a canvas awaiting transformation. Along the back of the home, you will find a large rec/bonus room and an enclosed patio overlooking the beautiful pool. The property also features a 2-car carport, garage/workshop and a pool room equipped with a kitchen and full bathroom. The welcoming Tara community offers a pool, tennis courts, and is moments away from Towne Center, Mid City, Interstates, Jefferson Hwy, Goodwood Blvd., and a variety of restaurants, grocery stores, and schools. The property's originality provides a blank slate for visionary investors to reimagine and revitalize this home into a true gem. Schedule your showing today! Don't miss the chance to turn this property into a masterpiece in a prime location.
- Type:
- Single Family-Detached
- Sq.Ft.:
- 1,706
- Status:
- NEW LISTING
- Beds:
- 2
- Lot size:
- 0.22 Acres
- Year built:
- 1939
- Baths:
- 2.00
- MLS#:
- 2024007208
- Subdivision:
- Capital Heights
ADDITIONAL INFORMATION
Nestled at 765 Glenmore, this charming 1939 bungalow exudes timeless appeal and modern comfort. Step inside to discover a recently renovated kitchen with contemporary finishes, complemented by rich wood floors that grace the entire home. A light and airy living room has an old coal fireplace to anchor the room. The cozy den, adorned with custom-built bookcases, invites relaxation and showcases your literary treasures. Beautiful arches frame the interior, adding architectural interest and elegance. Outside, a majestic oak tree graces the front yard, providing shade and serenity. With 2 bedrooms, 2 baths, and thoughtful upgrades throughout, this meticulously maintained residence offers both charm and functionality in a prime location. Don't miss the opportunity to make this your forever home!
- Type:
- Single Family-Detached
- Sq.Ft.:
- 1,774
- Status:
- NEW LISTING
- Beds:
- 4
- Lot size:
- 0.22 Acres
- Year built:
- 1987
- Baths:
- 3.00
- MLS#:
- 2024007199
- Subdivision:
- Woodlands The
ADDITIONAL INFORMATION
Updated 4 bedroom 3 bath home on a large fenced corner lot. This home has a brand new roof, new HVAC, and new water heater. Beautiful new granite kitchen counters, new cabinet hardware, freshly painted inside and out! Seller is offering $5000 toward closing costs with a full price offer!
- Type:
- Townhouse
- Sq.Ft.:
- 1,348
- Status:
- NEW LISTING
- Beds:
- 2
- Year built:
- 2006
- Baths:
- 2.00
- MLS#:
- 2024007197
- Subdivision:
- Cottages At Blue Heron Lakes The
ADDITIONAL INFORMATION
LOCATION LOCATION!!! Spacious and well maintained 2BR/2BA home in a gated community with easy maintenance! Freshly painted. Large MBR with en suite offering double vanity, jetted tub, separate shower, and large walk-in closet. This unit has a fireplace and split floor plan. Kitchen is handi-cap accessible. Newer roof. The HOA fees include all exterior maintenance, roof, grounds maintenance, gate management, water, and sewer! Has sidewalks and a pond. Zachary School districts!! A must see to appreciate!!
Open House:
Sunday, 4/21 2:00-4:00PM
- Type:
- Single Family-Detached
- Sq.Ft.:
- 4,124
- Status:
- NEW LISTING
- Beds:
- 5
- Lot size:
- 0.43 Acres
- Year built:
- 2006
- Baths:
- 5.00
- MLS#:
- 2024007204
- Subdivision:
- University Club Plantation
ADDITIONAL INFORMATION
OPEN HOUSE SUNDAY 2PM-4PM!!! 5 Bedroom home in top rated GOLF Community! Occupied by a talented interior designer. Add this one to the top of your list! Nestled in the prestigious University Club, just off Nicholson Drive, this property offers unparalleled access to LSU and Downtown Baton Rouge. University Club provides a lifestyle that combines relaxation and convenience. Enjoy amenities such as a fitness center, swimming pools and tennis courts. The living room features a designer fixture, and built-in shelving anchored by a sleek black fireplace. Adjacent to the living room is the formal dining room which features a wine room with frameless glass, ideal for storing and showcasing your collection. The kitchen is a chef's dream, featuring a spacious island, a generous walk-in pantry, dual wall ovens, sleek black appliances, a breakfast area, and a sizable keeping area. Retreat to the primary suite, complete with a comfortable sitting area, dual vanities, a jetted tub, a separate shower, and a walk-in closet for all of your wardrobe needs. Outside, the fully fenced backyard offers ample space for outdoor activities and relaxation. Come check out everything this home offers!
- Type:
- Single Family-Detached
- Sq.Ft.:
- 1,893
- Status:
- NEW LISTING
- Beds:
- 3
- Lot size:
- 0.28 Acres
- Year built:
- 1994
- Baths:
- 2.00
- MLS#:
- 2024007202
- Subdivision:
- Riverbend Landing
ADDITIONAL INFORMATION
Great 3 bedroom, 2 bathroom home on a cul-de-sac just minutes from LSU! Brick and siding facade with long driveway leads to covered parking in the back. Air conditioned storage room makes a wonderful workshop or private gym! New wood deck overlooks lovely .28 acre back yard with privacy fence, providing a park like setting with mature trees and fire pit. Living room has hardwood flooring with a raised brick fireplace, and large windows allowing ample natural light into the room. Newly painted kitchen has a gas range/oven, island, and utility room complete with new washer, dryer and refrigerator. Bedrooms and dining room all have new wood laminate flooring. Located in Riverbend Landing off of Brightside. This home is close to shopping, grocery stores, LSU and more! Make your appointment today!
- Type:
- Condo
- Sq.Ft.:
- 1,097
- Status:
- NEW LISTING
- Beds:
- 1
- Lot size:
- 0.03 Acres
- Year built:
- 2008
- Baths:
- 1.00
- MLS#:
- 2024007196
- Subdivision:
- Crescent At University Lake
ADDITIONAL INFORMATION
Don't miss this rare opportunity to be a part of this exclusive gated community at a great price! Spacious one-bedroom condominium located in the back (courtyard) building is available for sale. Interior features include lofty 10 ft. ceilings, travertine stone and chateau plank wood maple floors, slab granite countertop in kitchen, GE stainless appliances, a gas fireplace and computer nook. Private exterior balcony with built-in gas grill and new carpet just installed! Located on 20 acres of lush lake front property, the Crescent offers 15 acres of recreational green space with a private stocked lake, jogging trail, and resort-style heated community pool. Amenities include a 3500 square foot community clubhouse, fitness center, elegant hospitality lounge with catering kitchen, and private conference room. On-site services include full time property management, maintenance staff, and security officers. Located only minutes from the LSU campus and directly across from the University Lakes peace and quiet awaits you in this one-of-a-kind resort-style community.
$1,450,000
1942 Death Valley Ct Baton Rouge, LA 70810
- Type:
- Single Family-Detached
- Sq.Ft.:
- 4,853
- Status:
- NEW LISTING
- Beds:
- 4
- Lot size:
- 0.27 Acres
- Year built:
- 2022
- Baths:
- 5.00
- MLS#:
- 2024007195
- Subdivision:
- University Club Plantation
ADDITIONAL INFORMATION
University Club custom-built home, and Anne McCanless designed and decorated. Stunning windows creating an array of natural lighting. Scraped wood floors throughout most of home. Designer lighting, plumbing and hardware. Custom woodwork and cabinetry. 4 Bedrooms - 2 upstairs and 2 downstairs. Home features a private office downstairs. Kitchen features leathered quartzite , waterfall island, Kitchen Aid commercial grade stovetop and oven, built-in refrigerator/freezer, microwave in island. Butlerâs pantry with shelves, cabinets and drawers. Wet bar area off breakfast room that leads to outdoor area. Living room fireplace is woodburning. Master bedroom overlooks AstroTurf and pool. Luxurious master bath with floating cabinetry, standalone tub and walk -in shower. Dining and living room are accented with steel beams. Wine storage is shared with dining and living space. Each bedroom has its own bathroom. Laundry has double washer/dryer, utility sink and plenty of counter and storage space. Mudroom area off of garage. Staircase off of garage hallway leads to large bonus room. This space can be shut off/ separate from the rest of the house. On the opposite side of the house is another staircase that leads up to a landing area with two bedrooms and two full baths. Retreat outdoors and you will find a sitting area with fireplace and outdoor kitchen with sink, refrigerator, Weber smoker and grill. Infinity pool with spa. Irrigation, gutters, and landscape lighting. Two car garage and golf cart garage that has automatic door. Built as a smart home.
Open House:
Sunday, 4/21 1:00-4:00PM
- Type:
- Single Family-Detached
- Sq.Ft.:
- 1,414
- Status:
- NEW LISTING
- Beds:
- 3
- Lot size:
- 0.11 Acres
- Year built:
- 1992
- Baths:
- 2.00
- MLS#:
- 2024007191
- Subdivision:
- Shenandoah Hills
ADDITIONAL INFORMATION
This charming 3 bedroom/2 bath garden home is located in a quiet established subdivision. The living room is large and has a corner wood-burning fireplace. The kitchen has tile floors with plenty of cabinets, a center island, and walk-in pantry. Located at the rear, the master suite is spacious with recessed ceiling, large bathroom with fancy vanity and a walk-in closet, and oval jetted tub.A brick wall at the rear of the home creates a courtyard effect and the backyard is completely privacy fenced with automatic driveway gate. Other features are a rear dual carport, with additional storage room, built-in computer nook and ceiling fans. It's conveniently located off of Jones Creek Rd in the Shenandoah Hills neighborhood near shopping, restaurants, medical facilities and schools.
 |
| IDX information is provided exclusively for consumers' personal, non-commercial use and may not be used for any purpose other than to identify prospective properties consumers may be interested in purchasing. The GBRAR BX program only contains a portion of all active MLS Properties. Copyright 2024 Greater Baton Rouge Association of Realtors. All rights reserved. |
Baton Rouge Real Estate
The median home value in Baton Rouge, LA is $257,500. This is higher than the county median home value of $170,300. The national median home value is $219,700. The average price of homes sold in Baton Rouge, LA is $257,500. Approximately 41.82% of Baton Rouge homes are owned, compared to 43.36% rented, while 14.82% are vacant. Baton Rouge real estate listings include condos, townhomes, and single family homes for sale. Commercial properties are also available. If you see a property you’re interested in, contact a Baton Rouge real estate agent to arrange a tour today!
Baton Rouge, Louisiana has a population of 227,549. Baton Rouge is less family-centric than the surrounding county with 20.83% of the households containing married families with children. The county average for households married with children is 25.25%.
The median household income in Baton Rouge, Louisiana is $40,948. The median household income for the surrounding county is $51,436 compared to the national median of $57,652. The median age of people living in Baton Rouge is 31.1 years.
Baton Rouge Weather
The average high temperature in July is 91.9 degrees, with an average low temperature in January of 40.5 degrees. The average rainfall is approximately 62.2 inches per year, with 0.1 inches of snow per year.
