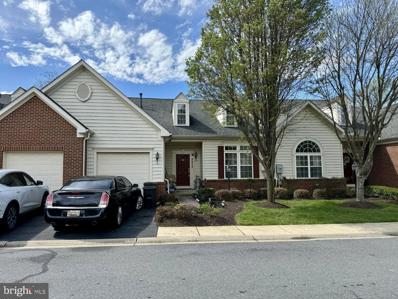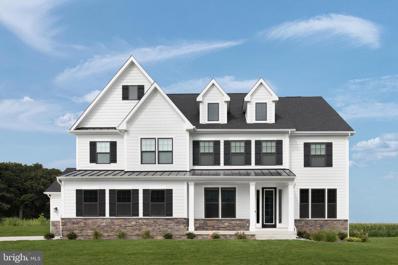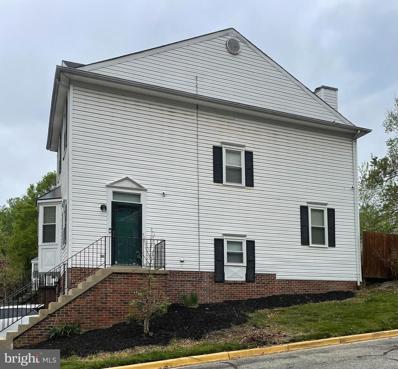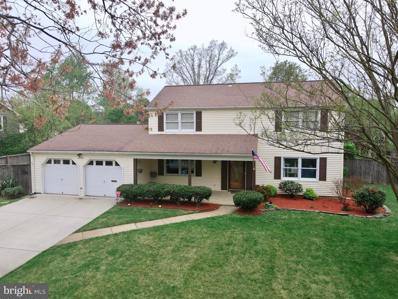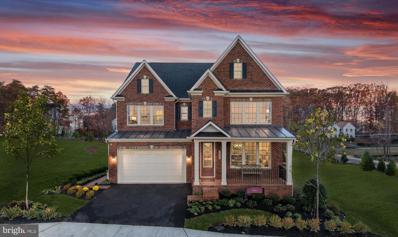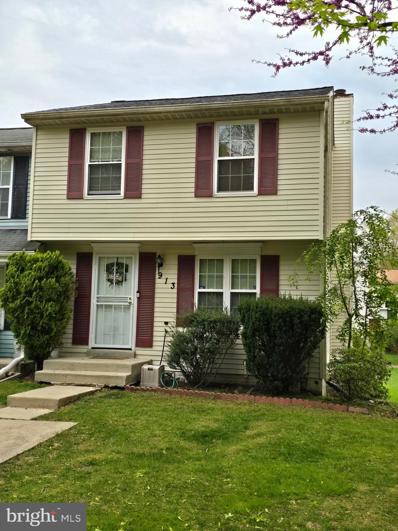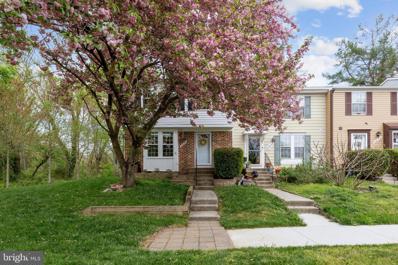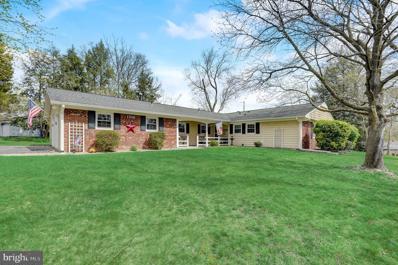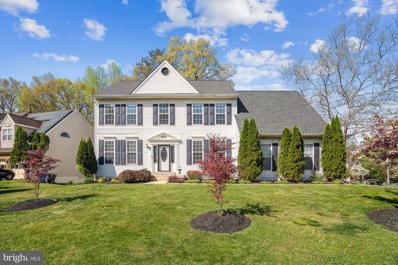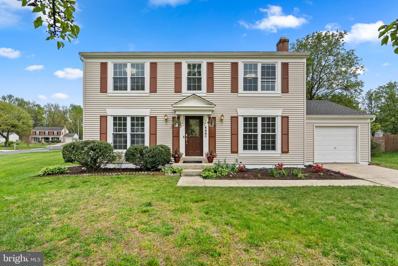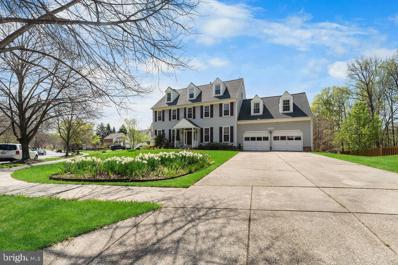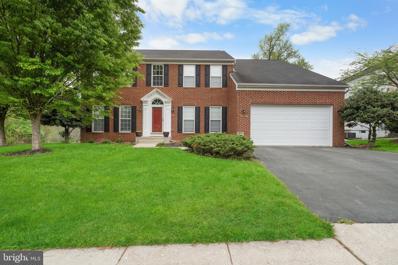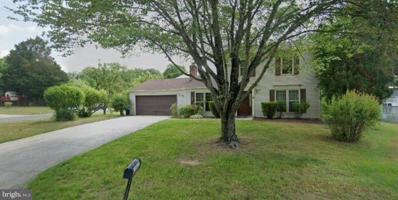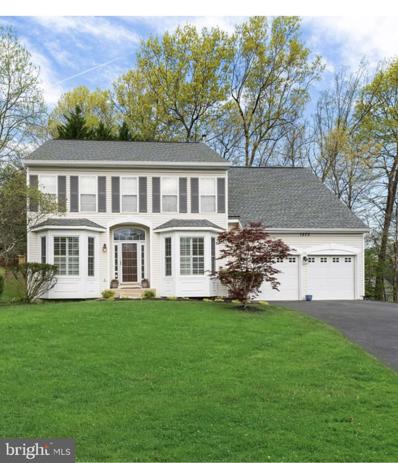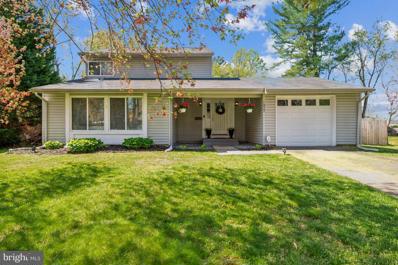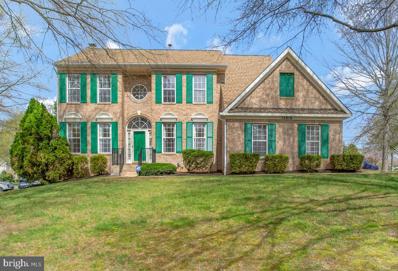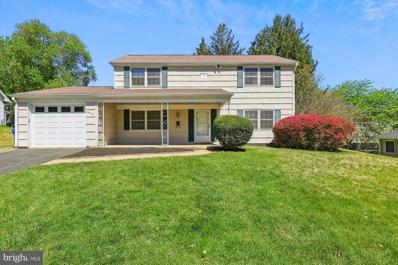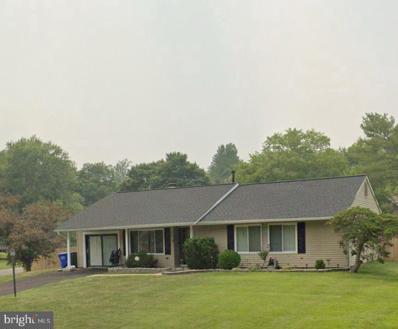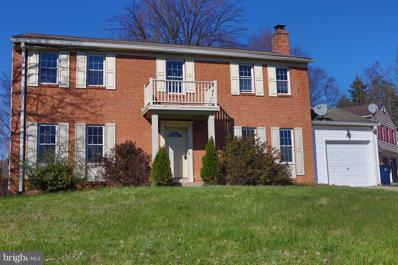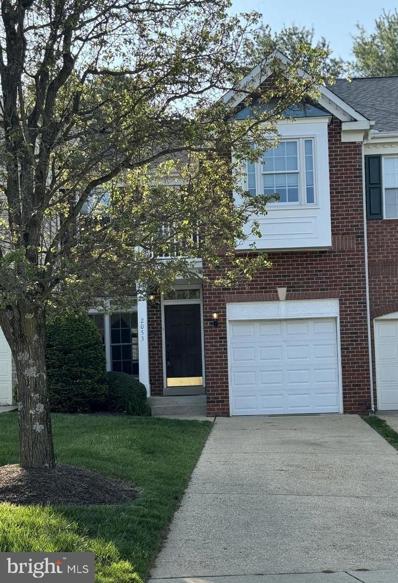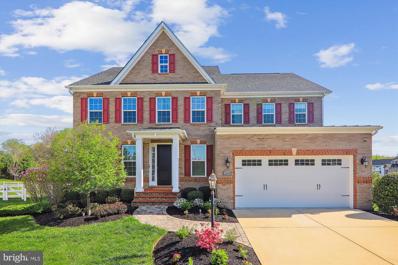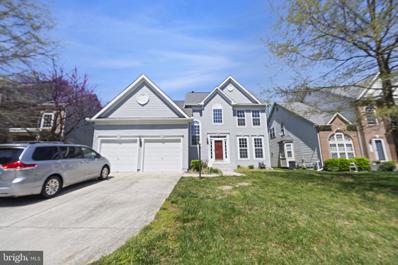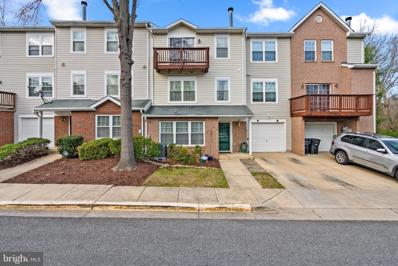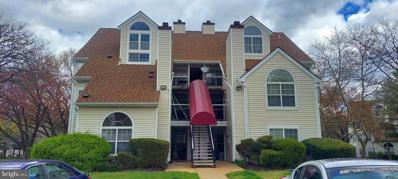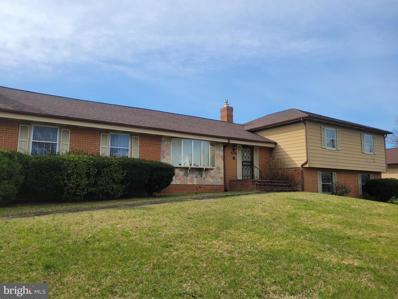Bowie MD Homes for Sale
- Type:
- Twin Home
- Sq.Ft.:
- 4,024
- Status:
- NEW LISTING
- Beds:
- 3
- Year built:
- 2007
- Baths:
- 4.00
- MLS#:
- MDPG2109612
- Subdivision:
- The Villas At Regent Par
ADDITIONAL INFORMATION
Bowie finest 55+ active adult gated community. This 3 level home boast a ton of amenities and upgrades. Main level includes the primary suite with luxurious spa like bathroom, Liv & Din Room areas, gourmet eat-in kitchen with new appliances which leads to the spacious deck. Vaulted ceilings, Laundry room, and entry from the garage. On the upper level you will find 2 very spacious bedrooms, full bath, and loft area plus an additional office/bonus room area! The walk out basement is perfect for family enjoyment and/or his man cave! Enormous rec room, full bath, den/4th bedroom, and plenty of storage space. Don't forget the community amenities and activities including pool, club house, and more. A TRUE MUST SEE.
- Type:
- Single Family
- Sq.Ft.:
- 6,000
- Status:
- NEW LISTING
- Beds:
- 4
- Lot size:
- 0.18 Acres
- Baths:
- 5.00
- MLS#:
- MDPG2110540
- Subdivision:
- Southlake
ADDITIONAL INFORMATION
NEW CONSTRUCTION IN BOWIE AT SOUTHLAKE. GORGEOUS NV HOMES STRATFORD HALL MODEL BUILT ON A PRISTINE WOODED HOMESITE. NV HOMES IS OFFERING $30,000+ ASSISTANCE WITH USE OF THEIR LENDER TO ASSIST IN BUYING DOWN YOUR INTEREST RATE. Welcome to Bowie's most luxurious opportunity for a grand executive single family home. Come discover this community's scenic views, lakeside trails, onsite pool, club house and fitness center as well as world class in community dining, entertainment, convenience stores and grocery store...walk to the town center and leave the cars at home. The Stratford single family home offers details that delight throughout. Enter the welcoming foyer and be greeted by private study and dining room which quickly opens to an enviable 2 story family room and chef's style kitchen, equipped with 5 burner cooktop, double oven, quartz counter tops, soft close kitchen cabinets and everything your dream kitchen encompasses. On the upper floor, you will be greeted a luxurious owner's retreat with ample sized closets, a lavish Roman bath and shower with dual shower heads. Furthermore, you will find 3 additional ample sized bedrooms all equipped with ensuite bathrooms. A finished recreation room in the lower level adds even more luxurious living space. You do not want to miss the Stratford Hall. Photos represent the Stratford Hall model.
- Type:
- Townhouse
- Sq.Ft.:
- 1,452
- Status:
- NEW LISTING
- Beds:
- 3
- Lot size:
- 0.05 Acres
- Year built:
- 1995
- Baths:
- 4.00
- MLS#:
- MDPG2107102
- Subdivision:
- Bowie Forest
ADDITIONAL INFORMATION
Gorgeous end-unit townhouse with 3 bedrooms/2.5 baths, fenced backyard and garage !This move-in ready home has 3 levels of living space. Main level is full of natural lighting, hardwood floors throughout the kitchen, dining and living rooms. Kitchen has bay window, plenty cabinetry, stainless steel appliances and island. Carpet on stairs and upper level. A stunning primary bedroom with dual sink bathroom. there are 2 more spacious bedrooms and full bath. The lower level made for entertaining, working from home, or private retreat --with your laundry room (front load washer and dryer), 1/2 bath, storage and access to the garage. New water heater installed April 2024...... Home warranty provided. Conveniently located (even across the street) to several shopping centers w/restaurants/eateries/grocery shopping/banking/swim center, etc.
$585,000
2724 Keystone Lane Bowie, MD 20715
- Type:
- Single Family
- Sq.Ft.:
- 2,280
- Status:
- NEW LISTING
- Beds:
- 3
- Lot size:
- 0.35 Acres
- Year built:
- 1963
- Baths:
- 3.00
- MLS#:
- MDPG2110130
- Subdivision:
- Belair
ADDITIONAL INFORMATION
**Check out the video tour on the property** Welcome to your dream home! Nestled in a tranquil neighborhood, this stunning colonial boasts a oversized 2-car garage, providing ample parking and storage. Step inside to discover a beautifully renovated kitchen and baths, offering both elegance and functionality. The expansive great room is perfect for entertaining guests or enjoying cozy family gatherings. With tons of living space spread throughout, including three bedrooms and three full baths, there's room for everyone to spread out and relax. Outside, you'll find a charming outdoor patio overlooking the fenced yard, ideal for summer barbecues and al fresco dining. Accompanied by mature trees, this oasis offers privacy and serenity. Conveniently located in a commuter-friendly spot, this home is just minutes away from major highways and public transportation. Don't miss the opportunity to make this your forever home!
- Type:
- Single Family
- Sq.Ft.:
- 4,600
- Status:
- NEW LISTING
- Beds:
- 4
- Lot size:
- 0.18 Acres
- Baths:
- 4.00
- MLS#:
- MDPG2110502
- Subdivision:
- Southlake
ADDITIONAL INFORMATION
NEW CONSTRUCTION IN BOWIE AT SOUTHLAKE. GORGEOUS NV HOMES TYLER MODEL SITUATED ON A PRISTINE WOODED HOMESITE. NV HOMES IS OFFERING $30,000+ ASSISTANCE WITH USE OF THEIR LENDER TO ASSIST IN BUYING DOWN YOUR INTEREST RATE. Welcome to Bowie's most luxurious opportunity for a grand executive single family home. Come discover this community's scenic views, lakeside trails, onsite pool, club house and fitness center as well as world class in community dining, entertainment, convenience stores and grocery store...walk to the town center and leave the cars at home. The Tyler single family home offers details that delight throughout. Enter the welcoming foyer and be greeted by private study and dining room which quickly opens to an enviable family room and chef's style kitchen, equipped with 5 burner cooktop, double oven, quartz counter tops, soft close kitchen cabinets and everything your dream kitchen encompasses. On the upper floor, you will be greeted by an open loft, a luxurious owner's retreat with ample sized closets, a lavish Roman bath and shower with dual shower heads. Furthermore, you will find 3 additional ample sized bedrooms all equipped with ensuite or shared bathrooms. A finished recreation room in the lower level adds even more luxurious living space. You do not want to miss the Tyler. Photos represent the Tyler model.
- Type:
- Townhouse
- Sq.Ft.:
- 1,160
- Status:
- NEW LISTING
- Beds:
- 3
- Lot size:
- 0.06 Acres
- Year built:
- 1987
- Baths:
- 2.00
- MLS#:
- MDPG2110460
- Subdivision:
- Ridgeview Estates Addition
ADDITIONAL INFORMATION
We would like to welcome you to this beautiful three-level townhome located in Bowie, Maryland. This gorgeous property will check off a lot of boxes on your list. It boasts 3 bedrooms and 2 full baths. There is a driveway in front of this home for your vehicles and there is also plenty of off-street parking. As you step inside, you will find a very spacious living room on the main level along with a country kitchen. Just off of the kitchen, there is access to a deck overlooking yard and common area, which is perfect for relaxing and entertaining. Downstairs provides a family room with a fireplace, full bathroom, and a storage room with washer and dryer. Location is essential, and this home delivers just that. It is conveniently situated near Route 301, Central Ave, and Route 50. Therefore commuting around the surrounding area couldn't be easier. Don't miss out on the opportunity to make this beautiful townhome your own. Contingent on Seller finding home of choice.
$378,888
2830 Nomad Court W Bowie, MD 20716
- Type:
- Townhouse
- Sq.Ft.:
- 1,740
- Status:
- NEW LISTING
- Beds:
- 3
- Lot size:
- 0.05 Acres
- Year built:
- 1987
- Baths:
- 2.00
- MLS#:
- MDPG2110054
- Subdivision:
- Oak Pond
ADDITIONAL INFORMATION
OFFER DEADLINE SET FOR 11:59 PM MONDAY, 22 APRIL 2024. Do not miss your chance to see this beautiful home in the charming and quiet Oak Pond community! Located conveniently near commuter routes, the Bowie Town Center, and Allen Pond park, 2830 Nomad Ct W has it all - two assigned parking spaces, three large bedrooms, two recently renovated full bathrooms, beautiful flooring, a spacious living room, a private backyard oasis with plenty of storage, and so much more! The main level is perfect for entertaining or relaxing on quiet nights at home with plenty of space for living, dining, seating & cooking (in the beautifully updated kitchen!). Just off of the living room, you can access the impressive two-level deck where your peaceful outdoor oasis awaits! Upstairs youâll find two spacious bedrooms & a full bathroom, and the third large bedroom (with functional wood-burning fireplace and egress/walkout to the backyard) is located on the lower level with convenient access to the finished laundry space! The owners have meticulously and lovingly cared for this home over the years with recent upgrades/updates to include: HVAC (2018), roof (2019), deck (2021), all new windows & doors (2023-2024), and exterior motion detection lighting (Ring security system excluded unless otherwise negotiated). The current owners love the close proximity to Allen Pond park (appx one mile) where youâll find even more to love: baseball fields, boat rentals, fishing, walking and fitness trails, playgrounds, grills, and more! Do not wait to see this home...schedule your showing today! Sellers are fantastic to work with, and this one will not last long!
$499,900
13116 Ovalstone Lane Bowie, MD 20715
- Type:
- Single Family
- Sq.Ft.:
- 1,854
- Status:
- NEW LISTING
- Beds:
- 3
- Lot size:
- 0.39 Acres
- Year built:
- 1966
- Baths:
- 2.00
- MLS#:
- MDPG2109782
- Subdivision:
- Overbrook At Belair
ADDITIONAL INFORMATION
MULTIPLE OFFERS RECEIVED! OFFER DEADLINE :Sunday, April, 21st (no later than 9pm) Beautiful Ranch style home on large corner lot. Covered front porch with porch swing. BRAND NEW KITCHEN! Gleaming hardwood flooring throughout. Open living/dining room with cozy fireplace. Family Room/Den just off of the kitchen. Master Bedroom with updated master bathroom. Updated hall full bath. Oversized two car garage with pull down attic access. Backyard with covered patio and two shed. Close to plenty of shopping/dining and major highways. Perfect for commuters!
- Type:
- Single Family
- Sq.Ft.:
- 4,130
- Status:
- NEW LISTING
- Beds:
- 4
- Lot size:
- 0.21 Acres
- Year built:
- 1992
- Baths:
- 4.00
- MLS#:
- MDPG2108986
- Subdivision:
- Northridge
ADDITIONAL INFORMATION
NORTHRIDGE.....Impressive home in sought after area of Bowie. This expansive home is ideal for entertaining, offering multiple spaces that are comfortable. The main level is covered in hardwood floors. Three finished levels with 4 or 5 bedrooms, and 3.5 bathrooms. The gorgeous kitchen joins an inviting breakfast area with a beautiful bay window. The kitchen has plenty of tasteful refaced cabinets, center island with gas cooking, and granite countertops. Step down to the striking family room to include a wood burning fireplace, vaulted ceilings, lots of natural light and doors which open to an oversized deck. A main level study or office, powder room, formal front living and dining room complete this level. The upper level boasts an owner's suite with a lovely updated large bathroom. The owner's suite has a private sitting area with hardwood floors, large bedroom, and joins a gorgeous sunken spa bath. The other three bedrooms are all of generous size, great closet space, and share their own bathroom. The lower level family room has a walkout door to the patio, complete with lots of recreation space, a potential 5th bedroom or workout space, full bathroom, and storage / utility room. The main level opens to a very large deck, steps to a patio, and a wooded view. Walking and bike paths are at the bottom of the cul-de-sac to Northridge Park and pond. This remarkable residence is the perfect blend of pride of ownership and comfort.
$625,000
4207 Nebraska Place Bowie, MD 20716
- Type:
- Single Family
- Sq.Ft.:
- 3,024
- Status:
- NEW LISTING
- Beds:
- 5
- Lot size:
- 0.29 Acres
- Year built:
- 1982
- Baths:
- 5.00
- MLS#:
- MDPG2109000
- Subdivision:
- Northview At Lake Village
ADDITIONAL INFORMATION
When you first enter you'll notice how bright it is inside. To the left you'll enter the formal living room with floor to ceiling type windows. The formal dining room is in the rear right off the kitchen that has been updated with new cabinets and high end quartz counters and brand new stainless steel appliances. There is a sliding glass door off the rear that allows you to step out onto your private deck and look out over your private fenced rear yard. Additionally on the main level you'll have a spcaious family room with a wood burning fireplace and a laundry / mud room that has access to the private one car garage. The upper level is finished with the owners suite off to the right which includes a modern upscale en-suite bath with two closets. There is a second private rear facing bedroom with it's own bath. There are two other bedrooms and a shared hall bath. The lower level is copletely re-imagined with two large open rec room spaces and a rear private bedroom which could be guest suite or home office as there is also a full bath. Other features include recessed lighting throughout the home to make sure it's bright and modern. The high efficiency heat pump is brand new as is the architectural shingle roof. There is private driveway parking for 2+ cars. It's more than 10,000 sq ft corner lot. The location is super convenient to the bowie town center. Within 5 minute drive to grocery / shopping and many restaurants. This home will be perfect for your summer get togethers and easy commute to DC or Baltimore as needed.
$749,900
6408 Glydon Court Bowie, MD 20720
- Type:
- Single Family
- Sq.Ft.:
- 3,496
- Status:
- NEW LISTING
- Beds:
- 6
- Lot size:
- 0.35 Acres
- Year built:
- 1991
- Baths:
- 5.00
- MLS#:
- MDPG2108564
- Subdivision:
- Highbridge Park
ADDITIONAL INFORMATION
**Welcome to One of the Largest Homes in Bowie's sought after Highbridge Park! ** Enjoy the Luxury and Comfort of Your Stunning Four (4) Level Colonial Style Home, Enjoy features like Six (6) Bedrooms, Four (4) Full Bathrooms, 1-Half Bathroom (main level), along with a 2-Car Attached Garage. ** The Interior Boasts Gleaming Wood floors that add Warmth and Elegance to the Main Level Living Spaces. ** The Eat-in Kitchen is a Chef's Delight, Equipped with Modern Appliances and Ample Cabinet Space, perfect for Culinary Adventures. ** After Dinner, venture into the Family Room and enjoy using the Wood Burning Fireplace on those Cold Days/Nights! ** Walk-out to the HUGE Deck which awaits Many Wonderful Cookouts with Family & Friends! ** Additional, Separate Formal Living and Dining Rooms provide Versatility for Entertaining Guests or enjoying Intimate Family Gatherings. ** Access the 2nd Level via Dual stairs from the Foyer as well as the Kitchen area. ** On the 2nd Level is Your Private Suite with a Huge Walk-in Closet and Luxury Full Bath! Venture down the hall to 3 other Spacious Bedrooms, One of which has its own Private Bathroom plus the Newly Renovated Hall Bathroom. ** Sep Laundry Room with a Convenient Utility Sink! ** The 3rd Level features 2 Additional Spaces and another Full Bathroom. This Space can be an In-law Suite or a HUGE Play area/Separate Bedroom! ** Head Down to the Lower Level where you'll find a HUGE Walk-out Level Basement. Your creative Design awaits for a Fun-time Multipurpose Recreation Room which has a Rough-in for a Full bathroom, or consider adding an In-law Suite or simply use this HUGE space for Storage. Truly design whatever your heart desires. ** Outside you'll enjoy the low maintenance Landscaping which continues to offer seasons of effortless beauty, year after year. This lot provides ample room for outdoor events, allowing you to sculpt your own private oasis. The rear deck flows down to an exceptional plush green landscaped yard. ** Recent updates include Brand New Kitchen Slider Doors (2024); HVAC Upper Lvl (2023); Roof (2021), Refrigerator (2023), Renovated Full/half Bathrooms (2022), Windows (2020), Beautiful Neutral Color Paint throughout (2024), Green UV Carbon-water. ** BONUS ... Home has Solar Panels almost Paid in Full! ** Wonderful Community Amenities such as Walking Paths, 2 Tennis Courts, Playground, Picnic Area and Popes Creek Park which is a 12-acre park located off of Geoffrey Lane. ** Easy access to MD-50, I-495, MD-450 Annapolis Road. Close to New Carrollton Metro and Amtrak Station. ** This area is centrally located between Baltimore and Washington D.C. ** BWI & Reagan Natl airports are within approx 30 minutes driving distance. ** Ask me about a 14-day Settlement/Closing! ** Schedule Your Appt Soon!
$749,999
9215 Myrtle Avenue Bowie, MD 20720
- Type:
- Single Family
- Sq.Ft.:
- 3,144
- Status:
- NEW LISTING
- Beds:
- 4
- Lot size:
- 0.28 Acres
- Year built:
- 2005
- Baths:
- 3.00
- MLS#:
- MDPG2108318
- Subdivision:
- Adnell Woods
ADDITIONAL INFORMATION
**This home offers a harmonious flow that blends Indoor and Outdoor spaces. **Hardwood floors greet you upon entering and carry you through to the Gourmet Eat-in Kitchen. **The impressive main level features a convenient Home Office/Den/Playroom area, a separate Living and Formal Dining Room, Powder Room, and a Cozy Family Room equipped with a Gas Fireplace and Sizable Windows to let the Sunshine in. **Step out of the Kitchen onto your Covered 16x16 Porch thatâs attached to a 16x12 Deck ready for all your Entertainment needs! **Soak in all of Nature's Peaceful Surroundings! The area beyond the property is protected/maintained by the homeownersâ association and is ânotâ buildable. **The upper level boasts 4 generously sized Bedrooms and 2 Full Bathrooms. **Retreat into Peaceful Serenity in the Ownerâs Suite which features a Tray ceiling; 2 Walk-in Closets; Inviting Spa-like Bath with Double Vanities.; and a Spacious Sitting Room to Relax, read a good book, watch TV, or whatever you desire. **Let the Lower Level be your canvas. Bring your creativity to design a fun-time Multipurpose Recreation Room, In-Law Suite, or whatever your heart desires. Already in place is a 3-piece Rough-In ready to design another Luxurious 3rd Full Bathroom. The walk-out area (5 steps) leads you to your Spacious Backyard! **Park your Vehicles in the 2-Car Attached Garage which has AMPLE Storage, including a convenient Utility Sink that comes in handy after a day of gardening or yard work! **Electrical GFI'S all throughout the house (including the Garage). Enjoy the convenience of Internet access which is wired to almost every room! **BONUS: Newer updates like: Brand New 2024 Microwave; Hot Water Heater (2024); Luxury Vinyl Flooring on Main/Upper Level (2023); NEW Hardwood Stairs (2023); Upper-level HVAC unit (2020); Refrigerator (2020); Covered 16x16 rear porch plus a 16x12 attached Deck (2017). **JUST Professionally Cleanedâ¦.TURN-KEY....Move-In-Ready! You wonât be disappointed! **Ask Me about a 14-day Guaranteed Mortgage Settlement/Closing, which can be a HUGE advantage in todayâs competitive market!
$475,000
14927 Nighthawk Lane Bowie, MD 20716
- Type:
- Single Family
- Sq.Ft.:
- 1,668
- Status:
- NEW LISTING
- Beds:
- 3
- Lot size:
- 0.26 Acres
- Year built:
- 1979
- Baths:
- 3.00
- MLS#:
- MDPG2110160
- Subdivision:
- Northview At Lake Village
ADDITIONAL INFORMATION
(* Offer deadline Monday 5 PM *) Welcome to 14927 Nighthawk Ln â a splendidly reimagined Colonial-style single-family home that beckons you to a life of modern elegance and comfort. Built in 1979 and masterfully renovated in 2024, this home radiates timeless charm combined with contemporary sophistication. As you enter the property, a beautifully landscaped front yard leads you to an elegant 3-bedroom, 2.5-bathroom residence, setting the stage for the refined interiors that await. Stepping inside, the living room greets you with an abundance of natural light and space, highlighted by pristine Luxury Vinyl Plank flooring and modern recessed lighting, creating an inviting atmosphere of upscale living. The heart of the home, the kitchen, is a masterpiece of design, equipped with Quartz countertops, cutting-edge stainless-steel appliances, 30" cabinets, and a stylish tile backsplash. Abundant storage makes this kitchen not only beautiful but supremely functional, perfect for culinary enthusiasts and ideal for hosting. The master suite is a sanctuary of peace and privacy, boasting a luxurious en-suite bathroom designed for ultimate relaxation and rejuvenation. The expansive backyard, securely enclosed, offers a vast canvas for your gardening and outdoor entertainment dreams. Additional features include an oversized 2-car garage with a convenient driveway, ensuring ample space for vehicles and storage. Nestled on a serene street, this home strikes a perfect balance between classic charm and modern luxury, ready to accommodate your family's next chapter. Its prime location offers quick access to major highways like US-50, US-301, and MD-197, Metro stations, and the Bowie State MARC station, ensuring easy commuting. The City of Bowie enhances your lifestyle with its array of shopping, dining, and entertainment options, not to mention the scenic water views, walking paths, sports fields, and playgrounds. Donât miss the chance to make 14927 Nighthawk Ln your New Haven. Schedule your exclusive viewing today and step into your future home.
$620,000
7802 Quasar Terrace Bowie, MD 20720
- Type:
- Single Family
- Sq.Ft.:
- 3,285
- Status:
- NEW LISTING
- Beds:
- 4
- Lot size:
- 0.19 Acres
- Year built:
- 1993
- Baths:
- 4.00
- MLS#:
- MDPG2110184
- Subdivision:
- Northridge
ADDITIONAL INFORMATION
Cute as a BUTTON.. Handsome Colonial w/ over 3200 sq feet, nested in a Cozy Cul-de Sac in Northridge.. NEW NEW soo much Newness, & ready for your finishing touch! Highly desirable Serene Community, with parks, lakes, walking paths, swim and tennis * Best School District in the County.. soo much to offer, * Swing by and check this Handsome Cutie out... this wont last. ** & did I mention the possibility of a VA Assumption.. 3% interest rate..
$539,990
1822 Plymouth Court Bowie, MD 20716
- Type:
- Single Family
- Sq.Ft.:
- 2,120
- Status:
- NEW LISTING
- Beds:
- 5
- Lot size:
- 0.43 Acres
- Year built:
- 1972
- Baths:
- 3.00
- MLS#:
- MDPG2110178
- Subdivision:
- Pointer Ridge
ADDITIONAL INFORMATION
WELCOME HOME to this amazing property in sought after Pointer Ridge! This home features 5 bedrooms, 2.5 bathrooms, updated kitchen, updated bathrooms and large fenced backyard! The main level features a grand entryway, LV wood flooring, recess lighting, open concept living and dining room, powder room, 5th bedroom and large eat in kitchen. The kitchen features ample storage space, stainless steel appliances, white cabinets, updated countertops and leads to the patio and fully fenced backyard. The upper level features a large primary bedroom and updated bathroom with a ceiling fan and carpet. The upper level features 3 additional bedrooms with great closet space and an updated bathroom. Window treatments convey. Fully fenced yard with storage shed. Large garage with room for storage too! Lots of natural light and move in ready! Close to Bowie Town Center, Route 301, Route 50 and 495. Nearby parks include Amber Meadows Park and Pointer Ridge Recreation Area. This one has it all.
$649,999
12016 Quarum Place Bowie, MD 20720
- Type:
- Single Family
- Sq.Ft.:
- 3,334
- Status:
- NEW LISTING
- Beds:
- 4
- Lot size:
- 0.23 Acres
- Year built:
- 1994
- Baths:
- 4.00
- MLS#:
- MDPG2110008
- Subdivision:
- Northridge Plat 17
ADDITIONAL INFORMATION
Welcome to 12016 Quarum Place, a well-maintained home ready for its new owner! This house sits on a corner lot of almost a quarter-acre. As you step inside, you're greeted by a bright 2-story foyer with beautiful hardwood floors. To the left and right are the living and dining rooms, perfect for hosting guests. Further inside, you'll find a spacious family room with a cozy brick fireplace and plenty of sunlight. The kitchen is in great shape with ceramic tile floors and updated stainless steel Stove and Microwave. There's also a bonus room nearby that could be used as a guest bedroom or office, along with a convenient half bathroom. Upstairs, overlooking the foyer, are two large secondary bedrooms. The impressive Ownerâs Suite includes a sitting area and walk-in closet. The Ownerâs bathroom features ceramic tile floors, a double sink, soaking tub, and separate shower. The basement has been completely redone with new flooring and paint in the rec room, along with a freshly painted full bathroom. There's also plenty of storage space in the unfinished areas. Outside, relax on the spacious deck in the backyard. Nearby, enjoy community amenities like a playground, tennis court, and pool at the neighborhood's community center. Conveniently located near shopping, dining, and with easy access to Washington DC, Baltimore, and local military bases, this home offers comfort and convenience. Don't miss outâschedule your showing today!
$369,900
12718 Kincaid Lane Bowie, MD 20715
- Type:
- Single Family
- Sq.Ft.:
- 1,800
- Status:
- NEW LISTING
- Beds:
- 3
- Lot size:
- 0.25 Acres
- Year built:
- 1963
- Baths:
- 3.00
- MLS#:
- MDPG2109396
- Subdivision:
- Kenilworth At Belair
ADDITIONAL INFORMATION
This 3 bedroom, 2.5 bathroom home in the Kenilworth at Bel Air neighborhood is a must see. With fun touches like vintage appliances that could be incorporated in to your renovation, this home offers an incredible opportunity to move in to a sought after community and make the house your perfect fit. You can enjoy your morning coffee on your screened porch in the well kept quarter-acre yard. The home is close to parks, shopping, restaurants and more. A quick commute to Washington, DC, 12718 Kincaid Lane provides the convenience of metropolitan living in a serene suburban setting.
- Type:
- Single Family
- Sq.Ft.:
- 1,897
- Status:
- NEW LISTING
- Beds:
- 4
- Lot size:
- 0.35 Acres
- Year built:
- 1973
- Baths:
- 2.00
- MLS#:
- MDPG2108252
- Subdivision:
- None Available
ADDITIONAL INFORMATION
Welcome to this enchanting well maintained 4 bedroom, 2 full baths, single level rancher-style residence nestled on a picturesque lot with large repaved driveway expanded for many cars. The previously updated kitchen features granite counters, cherry wood cabinets, stainless steel appliances and an expanded kitchen island offering ample eating, work and storage space. The main level family room opens out to an expansive fully fenced backyard with an updated IN-GROUND POOL ensuring you have your own private oasis making it perfect for various activities and gatherings. Whether you envision cozy family barbecues or lively gatherings with friends, this backyard is a versatile canvas for your lifestyle. This home is conveniently located near schools, parks, shopping centers and easy access to major highways and a few yards from public transportation. WELCOME HOME!
$399,900
10900 Elon Drive Bowie, MD 20720
- Type:
- Single Family
- Sq.Ft.:
- 1,872
- Status:
- NEW LISTING
- Beds:
- 4
- Lot size:
- 0.24 Acres
- Year built:
- 1979
- Baths:
- 3.00
- MLS#:
- MDPG2106402
- Subdivision:
- Glenn Dale Estates
ADDITIONAL INFORMATION
Great Value in Mitchellville/Bowie! AS IS. The good news: great commuter location, pretty neighborhood, pretty street, attractive brick front exterior. Attached garage, deep corner lot. Large home w floor plan everyone wants; eat in kitchen open to family room w fireplace, main level laundry, 4 bedrooms and 2 full baths up, large primary suite w full bath and huge walk-in closet. Dry unfinished basement w waterproofing system and rough bath plumbing. Newer HVAC/hot water heater. The bad news: this home needs a lot of work and will not qualify for most financing. This is a renovation project ideal for a seasoned investor or very handy owner occupant, not a novice first time buyer. Would make a great flip or rental! Endless possibilities for the savvy investor or handy owner occupant! No Open House. OFFERS DUE TUESDAY 4/23 BY 5PM.
$524,500
2053 Woodshade Court Bowie, MD 20721
- Type:
- Single Family
- Sq.Ft.:
- 1,902
- Status:
- NEW LISTING
- Beds:
- 4
- Lot size:
- 0.07 Acres
- Year built:
- 1997
- Baths:
- 4.00
- MLS#:
- MDPG2109926
- Subdivision:
- Woodmore South
ADDITIONAL INFORMATION
Beautiful 3 level, brick-front townhome, located in the Woodmore South Community. This 4 Bedroom with 3.5 Bathrooms home is ready for occupancy. Hardwood floors in the formal living and dining room area with a Family Room area off the Kitchen area with a gas Fireplace. The kitchen has been updated with granite countertop and stainless-steel appliances. The spacious owner's suite has a walk-in closet and en suite bathroom. The fully finished basement has a full bathroom and a bonus room that can be utilized as additional office space or Bedroom.
- Type:
- Single Family
- Sq.Ft.:
- 5,061
- Status:
- NEW LISTING
- Beds:
- 4
- Lot size:
- 0.42 Acres
- Year built:
- 2017
- Baths:
- 5.00
- MLS#:
- MDPG2109896
- Subdivision:
- Fairwood
ADDITIONAL INFORMATION
Welcome to Fairwood! Luxury meets comfort in this exquisite NV Homes model home built in 2017 with upgrades throughout! Situated on a premium .42 acre lot on a cul de sac, you will find privacy and space to enjoy both indoor and outdoor living at its finest. Impeccably maintained with 4 bedrooms, and 4.5 bathrooms, over 5,000 square feet on three levels. The open concept main level offers hardwood floors, a gourmet kitchen with GE appliances, walk in pantry, expansive center island, breakfast area, and an inviting living space. You will also find a formal dining room and living room, perfect for entertaining and a private office ideal for working from home. Exit the main level to the covered porch overlooking the beautiful patio with a fire pit and backyard landscape. Upper Level: the primary bedroom has gorgeous tray ceilings, two walk in closets, and en suite bathroom with dual vanities, soaking tub, and a separate shower. The secondary bedrooms include ample closet space, one en suite bathroom, and one jack & jill bathroom. Convenient bedroom level full size laundry room with a window, cabinets, and a sink. Lower Level: huge recreation room with space for playing, relaxing, and gaming areas, tons of storage, and an exit to the backyard. Notable touches include: custom window treatments, recessed lighting, 10' ceilings, Tesla installed electric car charging station, whole yard sprinkler system, and stunning upgraded exterior lighting. The Fairwood Community has it all - swimming pool, volleyball court, tennis courts, tot lots, a putting green, and miles of nearby trails for your enjoyment. Schedule a showing and make this house your next HOME! Current loan is a VA assumable loan, please inquire about the details.
- Type:
- Single Family
- Sq.Ft.:
- 4,410
- Status:
- NEW LISTING
- Beds:
- 4
- Lot size:
- 0.17 Acres
- Year built:
- 2005
- Baths:
- 4.00
- MLS#:
- MDPG2109240
- Subdivision:
- Fairwood
ADDITIONAL INFORMATION
Welcome to your dream home in the coveted Fairwood community of Bowie, MD! This stunning, freshly painted, 4-bedroom, 3 full, 1 half-bathroom home is ready for you to call it yours! Step into soaring high ceilings in the grand foyer, setting the tone for the elegance that awaits within. The main level features a blend of hardwood floors & brand new, plush carpeting, a large rec room off the kitchen, and living/dining combo. A gourmet kitchen with stainless steel appliances, a cooktop, double ovens, pristine white cabinets, and a breakfast bar create a contemporary yet timeless aesthetic. Thereâs also a powder room and a main-level laundry area. Retreat to the upper level where you'll find the owner's suite complete with an en-suite bathroom; three additional ample sized bedrooms share a full bathroom. All bedrooms have brand new carpet! A spacious, fully finished basement featuring a theater room, rec room, bonus room for versatile use, and a full bathroom. Outside thereâs a 2-car garage plus two driveway spaces and an expansive deck in the backyard. Nearby there are an abundance of restaurants, grocery, shopping, coffee shops, parks, trails and other services/amentites. Route 50 helps you get into DC, Annapolis and Baltimore and connects you to other major roadways (Rt 301, I-495, BW Pkwy, I-295, I-97). Don't miss the opportunity to make this exceptional residence your own and experience the epitome of luxury living in Fairwood! Schedule your showing today.
- Type:
- Single Family
- Sq.Ft.:
- 1,934
- Status:
- NEW LISTING
- Beds:
- 3
- Year built:
- 1996
- Baths:
- 3.00
- MLS#:
- MDPG2108746
- Subdivision:
- Glensford Condo
ADDITIONAL INFORMATION
FHA approved! Introducing 4632 Deepwood Court #90D in Bowie! Nestled in a convenient location close to Bowie High School and Benjamin Tasker Middle School, this charming three-bedroom, 2.5-bathroom townhome offers a comfortable and functional living space. Step inside to discover an inviting open floor plan seamlessly connecting the living room, dining area, and kitchen, all adorned with sleek ceramic tile floors. The dining area boasts a distinctive stone wall, adding character to the space. Two bedrooms on the second floor feature cozy cork floors, while the spacious primary bedroom offers a tranquil retreat with its own ensuite bathroom, remodeled just four years ago. Indulge in the luxurious features of the ensuite, including a tub with a stone-accented front and a double sink top crafted from elegant marble. The primary bedroom also features a wood-burning fireplace, perfect for cozy evenings. Updates abound throughout the home, with a new heat pump and HVAC installed in 2018, along with a hot water heater. Stainless steel appliances grace the kitchen, complemented by granite countertops for a touch of sophistication. With a one-car garage for added convenience, this home offers both comfort and practicality. Don't miss out on this opportunity - schedule your viewing today! Sold as is.
- Type:
- Single Family
- Sq.Ft.:
- 616
- Status:
- NEW LISTING
- Beds:
- 1
- Year built:
- 1989
- Baths:
- 1.00
- MLS#:
- MDPG2110042
- Subdivision:
- The Vistas
ADDITIONAL INFORMATION
Welcome to 10422 Beacon Ridge Drive! This cozy 1 bedroom condo is ready for your personal touch. It has 1 bedroom and 1 bathroom with a loft area.
$560,000
11505 Belvidere Road Bowie, MD 20721
- Type:
- Single Family
- Sq.Ft.:
- 3,237
- Status:
- NEW LISTING
- Beds:
- 4
- Lot size:
- 0.33 Acres
- Year built:
- 1976
- Baths:
- 3.00
- MLS#:
- MDPG2109974
- Subdivision:
- Bellehaven Estates
ADDITIONAL INFORMATION
Estate Sale in sought after community. Split Foyer with 4BR, 2FB, 1HB, Living room. Dinning room, Family room, Bonus room, and Kitchen. 2 Car garage and unfinished basement. SOLD AS IS.
© BRIGHT, All Rights Reserved - The data relating to real estate for sale on this website appears in part through the BRIGHT Internet Data Exchange program, a voluntary cooperative exchange of property listing data between licensed real estate brokerage firms in which Xome Inc. participates, and is provided by BRIGHT through a licensing agreement. Some real estate firms do not participate in IDX and their listings do not appear on this website. Some properties listed with participating firms do not appear on this website at the request of the seller. The information provided by this website is for the personal, non-commercial use of consumers and may not be used for any purpose other than to identify prospective properties consumers may be interested in purchasing. Some properties which appear for sale on this website may no longer be available because they are under contract, have Closed or are no longer being offered for sale. Home sale information is not to be construed as an appraisal and may not be used as such for any purpose. BRIGHT MLS is a provider of home sale information and has compiled content from various sources. Some properties represented may not have actually sold due to reporting errors.
Bowie Real Estate
The median home value in Bowie, MD is $491,500. This is higher than the county median home value of $297,600. The national median home value is $219,700. The average price of homes sold in Bowie, MD is $491,500. Approximately 79.36% of Bowie homes are owned, compared to 16.74% rented, while 3.9% are vacant. Bowie real estate listings include condos, townhomes, and single family homes for sale. Commercial properties are also available. If you see a property you’re interested in, contact a Bowie real estate agent to arrange a tour today!
Bowie, Maryland has a population of 58,290. Bowie is more family-centric than the surrounding county with 32.13% of the households containing married families with children. The county average for households married with children is 27.14%.
The median household income in Bowie, Maryland is $108,637. The median household income for the surrounding county is $78,607 compared to the national median of $57,652. The median age of people living in Bowie is 41.4 years.
Bowie Weather
The average high temperature in July is 87.4 degrees, with an average low temperature in January of 22.4 degrees. The average rainfall is approximately 43.8 inches per year, with 13.4 inches of snow per year.
