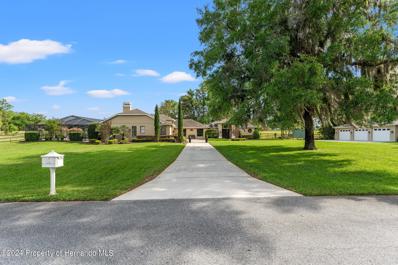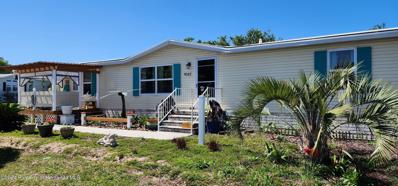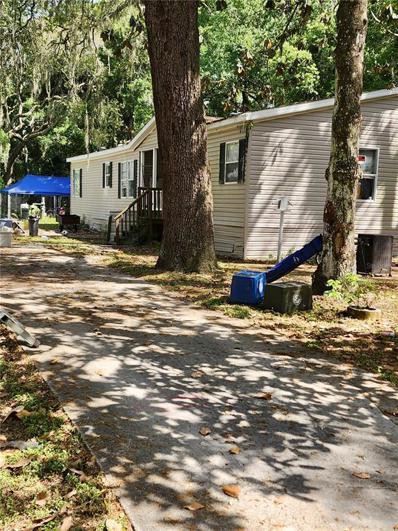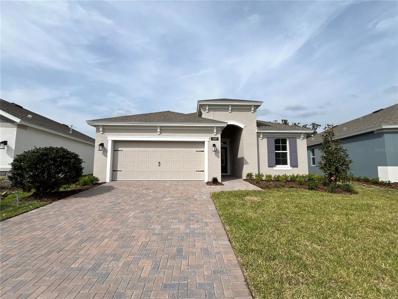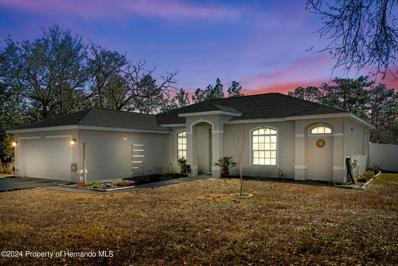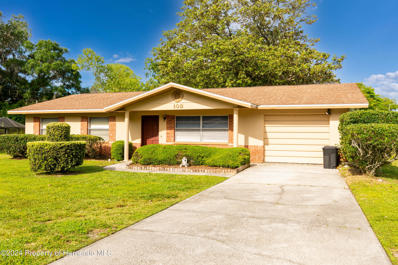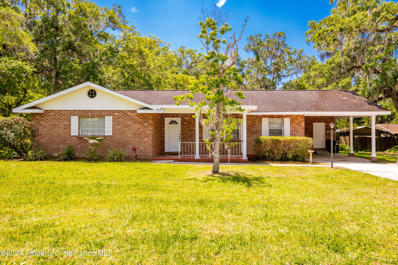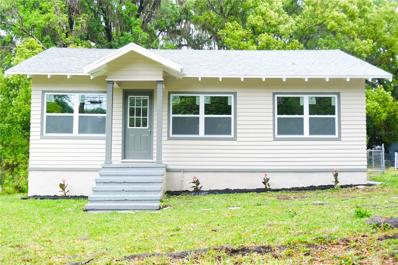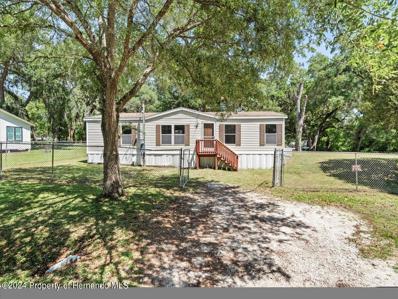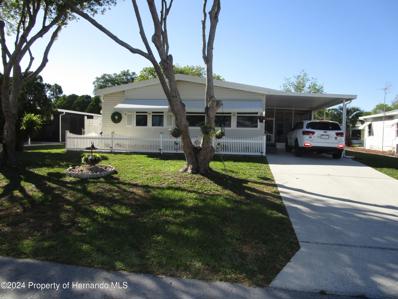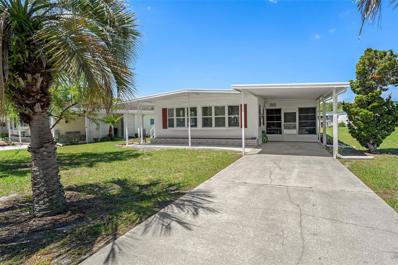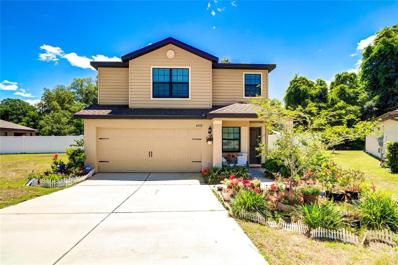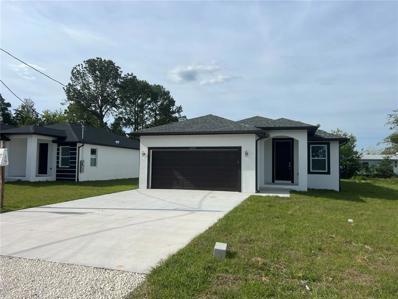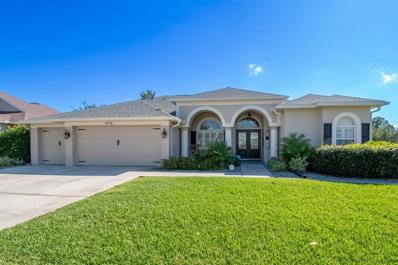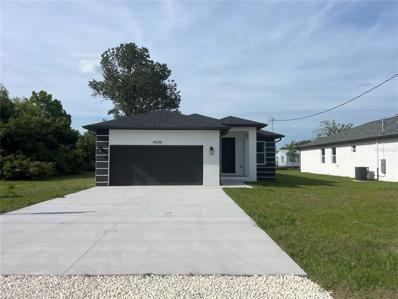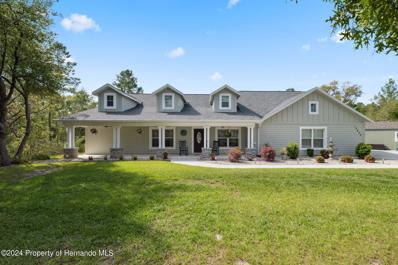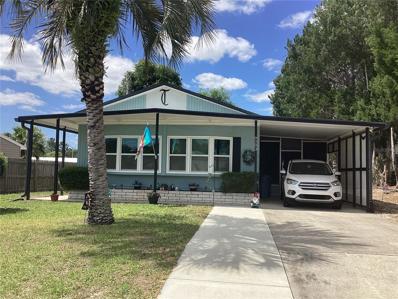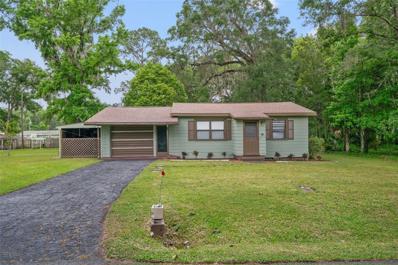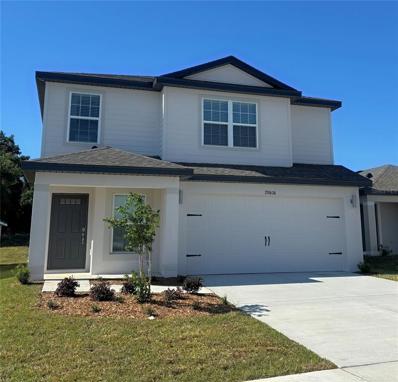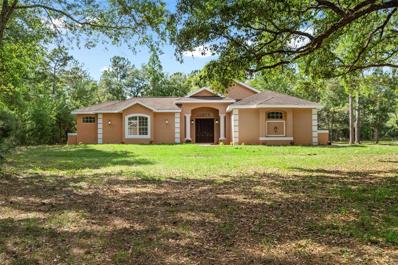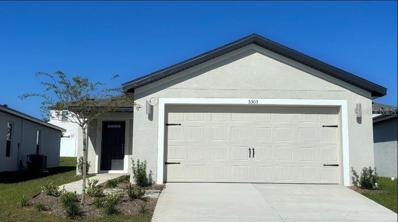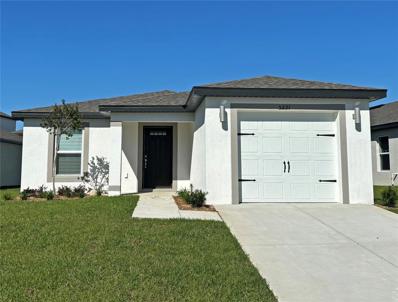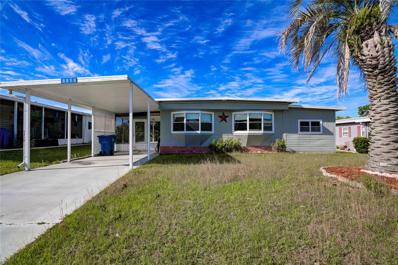Brooksville Real EstateThe median home value in Brooksville, FL is $305,995. This is higher than the county median home value of $167,100. The national median home value is $219,700. The average price of homes sold in Brooksville, FL is $305,995. Approximately 44.83% of Brooksville homes are owned, compared to 35.54% rented, while 19.63% are vacant. Brooksville real estate listings include condos, townhomes, and single family homes for sale. Commercial properties are also available. If you see a property you’re interested in, contact a Brooksville real estate agent to arrange a tour today! Brooksville, Florida has a population of 7,905. Brooksville is more family-centric than the surrounding county with 22.28% of the households containing married families with children. The county average for households married with children is 22.15%. The median household income in Brooksville, Florida is $32,186. The median household income for the surrounding county is $44,324 compared to the national median of $57,652. The median age of people living in Brooksville is 47.2 years. Brooksville WeatherThe average high temperature in July is 91.3 degrees, with an average low temperature in January of 48.6 degrees. The average rainfall is approximately 52.1 inches per year, with 0 inches of snow per year. Nearby Homes for Sale |
