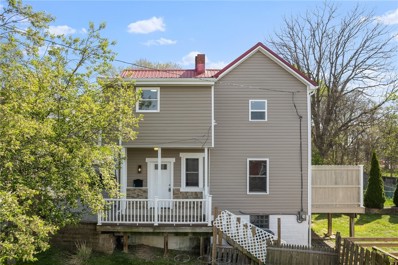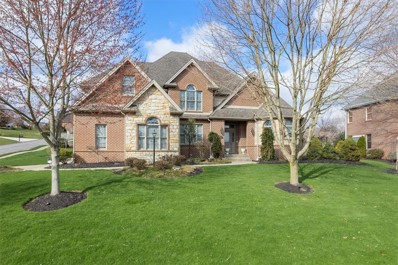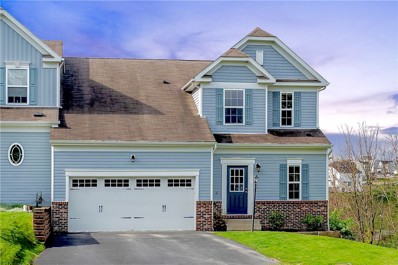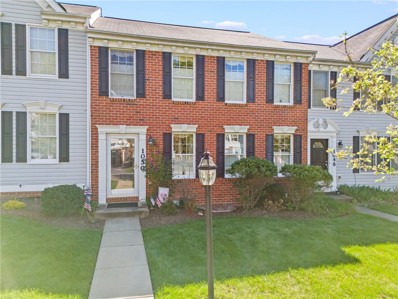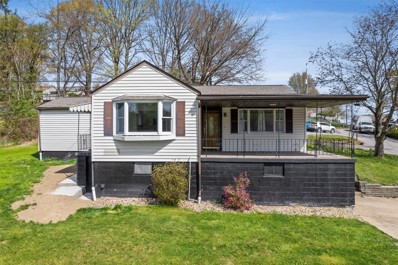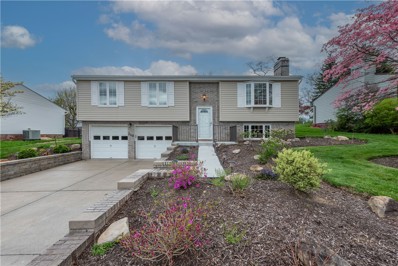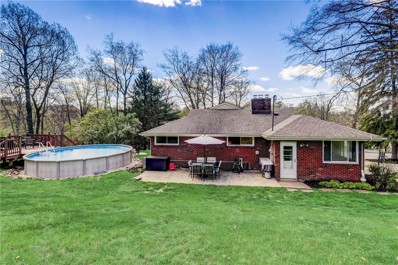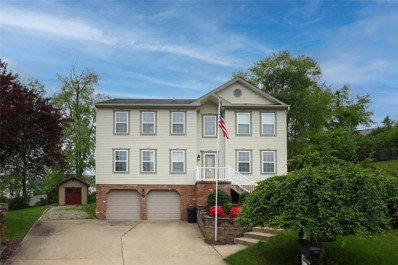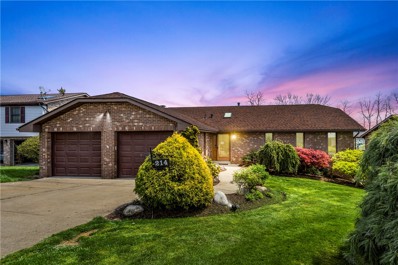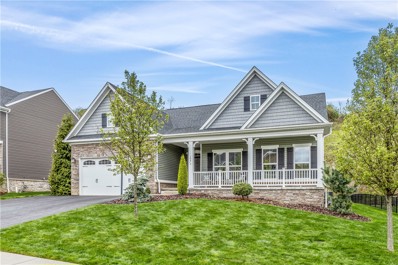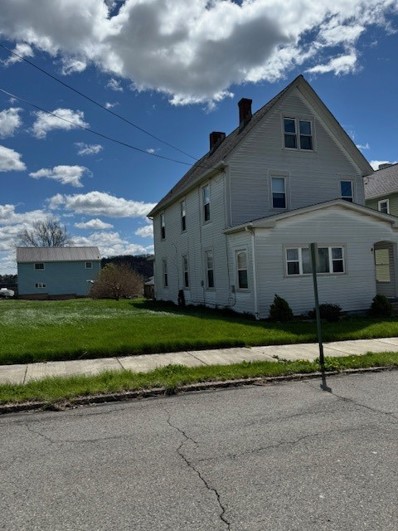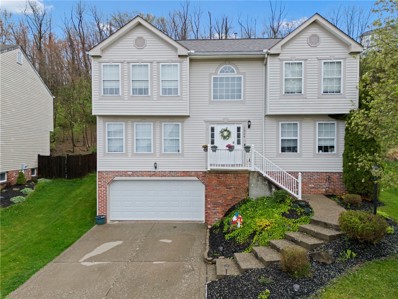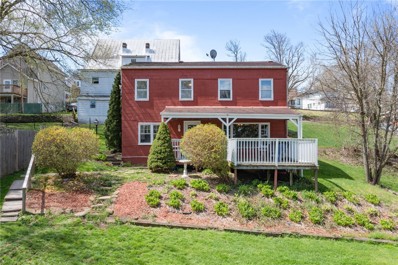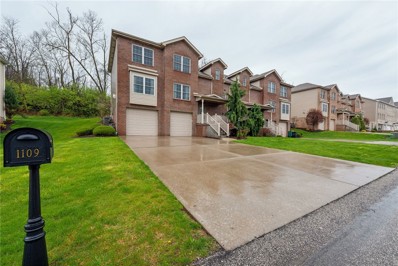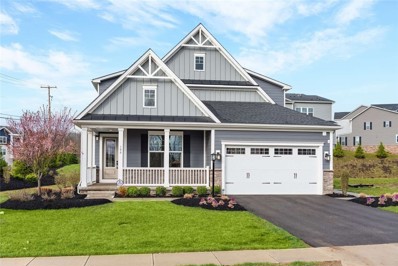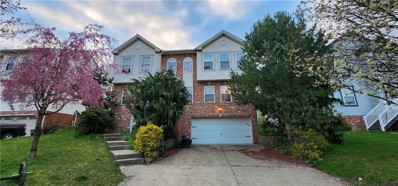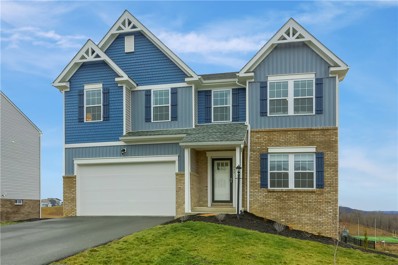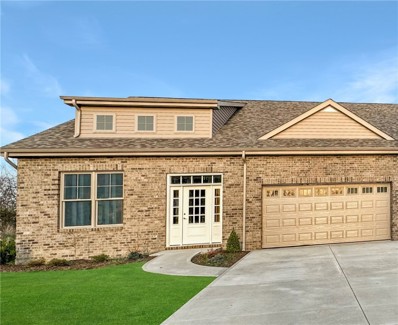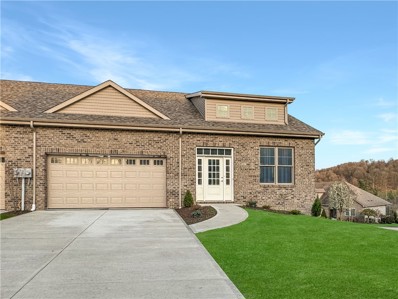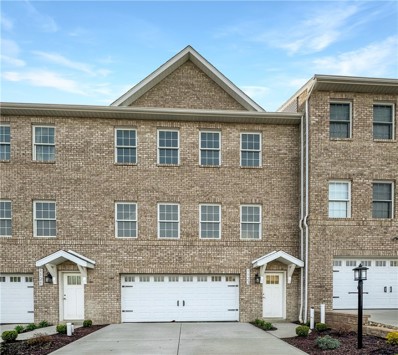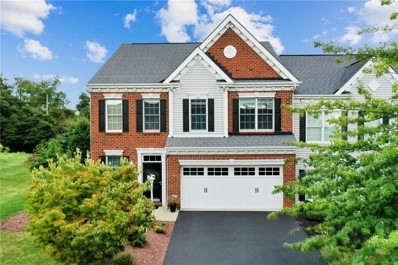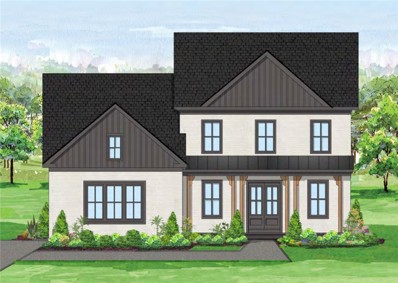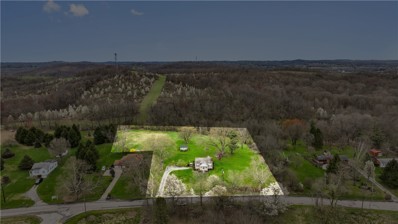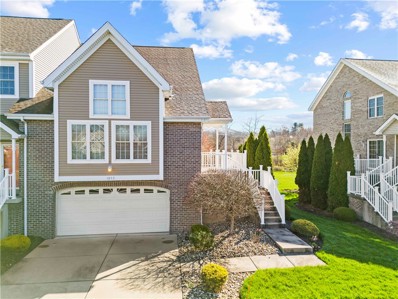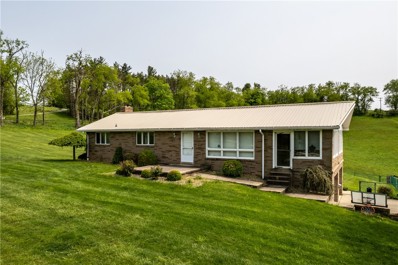Canonsburg PA Homes for Sale
$189,900
29 Scott Way Canonsburg, PA 15317
- Type:
- Single Family
- Sq.Ft.:
- n/a
- Status:
- NEW LISTING
- Beds:
- 4
- Lot size:
- 0.06 Acres
- Year built:
- 1920
- Baths:
- 2.00
- MLS#:
- 1650641
ADDITIONAL INFORMATION
Introducing 29 Scott Way, a meticulously updated two-story residence nestled in the Canon McMillan School District. Upon entry, be captivated by exposed beams and a striking brick fireplace, perfectly complemented by new premium LVT flooring throughout. The heart of the home, the kitchen, boasts new cabinets, stylish counter seating and a spacious dining room. Step outside onto the updated back deck, extending from the spacious living room, overlooking the fenced-in yard and firepit. The powder room and bathroom have undergone complete renovations, showcasing all-new fixtures and features. Ascending to the upper level, discover four bedrooms adorned with plush new carpeting and fresh paint. New furnace installed in April 2024, along with replacement of many windows. Exterior enhancements include all-new siding and gutters. This home also features a durable metal roof. Conveniently situated near I-79, as well as an array of dining, shopping, and entertainment options.
- Type:
- Single Family
- Sq.Ft.:
- n/a
- Status:
- NEW LISTING
- Beds:
- 4
- Lot size:
- 0.33 Acres
- Year built:
- 2003
- Baths:
- 5.00
- MLS#:
- 1650636
- Subdivision:
- Alto Piano
ADDITIONAL INFORMATION
Presenting a 2000's Graziani Homes masterpiece in Alto Piano. This stunning 4 bedroom, 4.5 bath home boasts 4400+ square foot with tasteful updates throughout. The home features a main level owners' suite, den, laundry, and powder room. Along with a freshly updated kitchen and central fireplace! The jaw dropping owners' suite has a dome ceiling, custom California closet (2019), and remodeled custom owners' bath! The 2nd level features 3 spacious bedrooms, a loft, and 2 full bathrooms! The 2nd level ensuite has high ceilings, a custom remodeled full bathroom, and a spacious closet. Additionally, there are two more bedrooms and a full bathroom with an remodeled shower! The loft complete with a stone fireplace is the perfect reading or children's area! The basement complete with an updated front- back bar and full bath give you the perfect entertaining space. The home is caps off with a salt water pool, outdoor kitchen, pergola, and covered porch! The resort like back yard awaits you.
- Type:
- Townhouse
- Sq.Ft.:
- n/a
- Status:
- NEW LISTING
- Beds:
- 3
- Lot size:
- 0.17 Acres
- Year built:
- 2016
- Baths:
- 3.00
- MLS#:
- 1650194
- Subdivision:
- Sandy Brae Meadows
ADDITIONAL INFORMATION
Built in 2016, this 2-story townhome boasts an Open Concept Floor Plan with Stunning Upgrades throughout! Recessed lighting & laminate flooring carry from the entry through the sunroom on the main level. A prominent industrial-style chandelier adorns the kitchen from the vaulted ceiling. Within the kitchen, contrasting white & gray quartz countertops are set atop the dark kitchen cabinetry featuring SS appliances, tile backsplash, island & pantry! The main-level master suite features a walk-in closet and ensuite bathroom with washer/dryer hook-ups. A loft space, 2 generously sized bedrooms with large closets, full bathroom & laundry are located on the 2nd floor. All carpeting has been replaced providing the ability to move right in! Just outside of the sunroom, a private deck is perfect for cooking-out, overlooking the yard. The game room covers an additional 650sf plus an additional room - the perfect place for an in-home theatre or gym! Conveniently located near Route 19 & I-79.
- Type:
- Condo
- Sq.Ft.:
- n/a
- Status:
- NEW LISTING
- Beds:
- 3
- Lot size:
- 0.18 Acres
- Year built:
- 2009
- Baths:
- 3.00
- MLS#:
- 1650441
- Subdivision:
- Weavertown Village
ADDITIONAL INFORMATION
*Nicely Maintained 3 Bedroom Townhome In Weavertown Village Featuring Gleaming Hardwood Floors Throughout The Main Level!*Welcoming & level entry, spacious & sundrenched living room, formal dining area with access to the rear deck and open to the updated kitchen boasting granite tops, abundant cabinet space & butlers pantry, the upper level features an owners suite featuring a walk-in closet & private bathroom, 2 additional generous sized bedrooms & full hall bathroom, private rear deck, 2 car garage, conveniently located to Route 19, I79, schools, shopping, dining, entertainment & more!
$219,900
21 Henderson Dr Canonsburg, PA 15317
Open House:
Saturday, 4/27 12:00-3:00PM
- Type:
- Single Family
- Sq.Ft.:
- n/a
- Status:
- NEW LISTING
- Beds:
- 3
- Lot size:
- 0.37 Acres
- Year built:
- 1955
- Baths:
- 2.00
- MLS#:
- 1650430
ADDITIONAL INFORMATION
Step into this charmingly updated Cecil Township home! 21 Henderson Dr located minutes from I-79 is awaiting you. This ranch home features 3 bedrooms and 2 full bathrooms with beautiful updates through out. The farmhouse style shiplap and wainscoting offer stylish updates, along with beautiful hardwood floors. The updated white kitchen and dining room make hosting a breeze! The spacious bedrooms and updated baths are perfect for a family to come in and call this beautiful house home! The integral garage and unfinished basement provide ample storage! Come see this beautiful Cecil home today!
- Type:
- Single Family
- Sq.Ft.:
- n/a
- Status:
- NEW LISTING
- Beds:
- 3
- Lot size:
- 0.23 Acres
- Year built:
- 1982
- Baths:
- 3.00
- MLS#:
- 1650089
- Subdivision:
- Monaco Manor 2
ADDITIONAL INFORMATION
Immaculate Upkeep describes this well cared for 3 bedrooms, 2 bath situated on a lovely lot in Monaco Manor. Stay close to the city while enjoying the country feel with low Washington County taxes, conveniently located. Main level Living room with bay casement window, dining room with slider out to the rear deck and yard. The eat in kitchen has warm woodgrain cabinets, corian double bowl sink and countertop, cream color refrigerator, dishwasher and electric stove and neutral ceramic tile flooring. The hallway leading to the bedrooms has three closets, coat, pantry and linen closet. The primary bedroom in the rear of the house has a double closet and all white bathroom with an extra large shower stall with clear glass door. The Lower level has a spacious daylight gameroom with a custom designed fireplace, with raised hearth and heatilator fueled by propane. A woodgrain ceiling beam, built in bar and power room finish out the features of this area.
Open House:
Saturday, 4/27 1:00-3:00PM
- Type:
- Single Family
- Sq.Ft.:
- n/a
- Status:
- NEW LISTING
- Beds:
- 4
- Lot size:
- 0.87 Acres
- Year built:
- 1954
- Baths:
- 3.00
- MLS#:
- 1650132
ADDITIONAL INFORMATION
Welcome to your cozy retreat, tucked away on a charming corner lot just shy of an acre. This delightful 4 bed, 3 bath ranch is a haven of comfort and relaxation! Sunlight fills the open-concept layout with hardwood floors. The spacious living areas offer room to unwind, while the modern kitchen beckons with ample storage. The master suite is a sanctuary with a walk-in closet and ensuite bath. Venture downstairs to the finished basement, perfect for gatherings or family time. It has a full bath with separate entrance making it ideal for an in-law suite, guests or teen hideaway. Just in time for the warmer weather outside plan to enjoy the newer deck and above-ground pool amidst lush greeneryâan inviting retreat for summer evenings. This home offers suburban living at its finestâa sanctuary for cherished memories.
$495,000
276 Hooks Ln Canonsburg, PA 15317
Open House:
Saturday, 4/27 11:00-3:00PM
- Type:
- Single Family
- Sq.Ft.:
- n/a
- Status:
- NEW LISTING
- Beds:
- 4
- Lot size:
- 0.42 Acres
- Year built:
- 2002
- Baths:
- 4.00
- MLS#:
- 1650189
- Subdivision:
- Apple Hill
ADDITIONAL INFORMATION
Welcome to move in ready 276 Hooks lane! Located in Apple Hill Community, this updated 4 bedroom 3.5 bath gem will blow you away! On the main level you will have your very own private office, an oversized sized family room and additional main living room, oversized kitchen with 2 sinks, granite countertops, newer appliances, breakfast bar, and coffee area. Leading from the kitchen to the backyard space are sliding doors beside the bar area with seating for 4 that overlooks the main living room with fireplace included. The back patio area features a large living/entertaining space complete with a gazebo for relaxing on .42 acres for a very private feel. Upstairs offers a large master bedroom with his and hers walk in closets in addition to 3 more generously sized bedrooms. The finished lower level boasts a spacious 27x12 family/game room, full bath and walk out access to the 2 car garage. A definite must see home!!
$414,900
214 Joseph Dr Canonsburg, PA 15317
Open House:
Saturday, 4/27 12:00-2:00PM
- Type:
- Single Family
- Sq.Ft.:
- n/a
- Status:
- NEW LISTING
- Beds:
- 3
- Lot size:
- 0.26 Acres
- Year built:
- 1989
- Baths:
- 4.00
- MLS#:
- 1649731
ADDITIONAL INFORMATION
Luxury living in the heart of Canonsburg! This all-brick Ranch, meticulously crafted by award-winning Graziani Homes is outstanding. The kitchen has crisp white cabinetry, stainless steel appliances and access to the main floor laundry. The amazing great room boasts a cathedral ceiling, skylights, a striking floor-to-ceiling stoned fireplace, & sliding doors opening to the expansive deck with breathtaking views. Retreat to the primary bedroom boasting 2 closets and a spa-like ensuite bath with a jetted tub and separate shower. Two additional bedrooms and a full bath complete the main floor. Descend to the huge finished lower level, where another fireplace awaits alongside a full bath, windows, and a walk-out to the rear patio and vast yard. Ample storage space ensures everything has its place. Conveniently located near schools, shopping, dining, and entertainment and easy access to Southpointe, RT 19, I-79, RT 980, and Canon McMillan Schools. Don't miss the chance to call it yours!
$575,000
106 Heritage Ct Canonsburg, PA 15317
Open House:
Thursday, 4/25 4:00-7:00PM
- Type:
- Single Family
- Sq.Ft.:
- n/a
- Status:
- NEW LISTING
- Beds:
- 3
- Lot size:
- 0.29 Acres
- Year built:
- 2017
- Baths:
- 2.00
- MLS#:
- 1649734
- Subdivision:
- Fox Ridge Village
ADDITIONAL INFORMATION
Fabulous ONE LEVLE LIVING! Gorgeous exterior includes a stoned water table & full front porch*Inside, you will love the 9' ceilings & hardwood flooring* MAGNIFICENT great room boasts a coffered ceiling w/ crown molding & wall of windows allowing for plenty of natural light. The gourmet style kitchen features a large island w/ pendant lighting, granite counters, tiled backsplash, stainless steel appliances including a double convection oven, gas cook top, walk-in pantry *The sun-drenched morning room opens to the private yard w/ concrete patio - a perfect entertaining oasis*Say "WOW" to the Primary bedroom w/ tray ceiling, crown molding, elegant bath w/ tiled shower, oversized vanity w/quartz counters, private water closet, & large walk-in closet*Spacious DEN/OFFICE w/French Doors; 2nd Bedroom w/full bath, & a Built-in arrival center rounds out the 1st floor*Lower level is waiting for your design*EZ access to RT 19, I-79, I-70, Schools, Shopping, Southpoint, Dining , & Entertainment!
- Type:
- Single Family
- Sq.Ft.:
- n/a
- Status:
- Active
- Beds:
- 3
- Lot size:
- 0.18 Acres
- Year built:
- 1912
- Baths:
- 3.00
- MLS#:
- 1649341
ADDITIONAL INFORMATION
Two story home with large rooms and a large level double lot. Plenty of room to build a garage. Off street parking at rear of house accessed from Gum Alley. One bedroom has a small room at entry to the bedroom that could be used as a home office or study or closet/dressing area. Woodburner has not been used by seller for several years and its proper use is not being warranted by seller. House has windows that were replaced prior to Seller's purchase. Roof was replaced shortly before seller purchased in 2013.
$369,900
1324 Lucia Dr Canonsburg, PA 15317
- Type:
- Single Family
- Sq.Ft.:
- n/a
- Status:
- Active
- Beds:
- 4
- Lot size:
- 0.45 Acres
- Year built:
- 2004
- Baths:
- 3.00
- MLS#:
- 1648963
- Subdivision:
- Apple Hill
ADDITIONAL INFORMATION
Welcome to 1324 Lucia Drive, nestled in the peaceful Apple Hill Plan of Canonsburg. This tastefully decorated home offers 1,960 square feet, four bedrooms, two and a half baths and a two-car integral garage. Boasting a sunlight flooded two-story foyer, which leads to a living room-currently a home office on the right, dining room on the left or straight into the spacious eat-in-kitchen. The kitchen features oak-toned cabinets, stainless appliances, a center island with additional seating and a sliding glass door leading to a paver patio. Off of the kitchen is the family room. All four bedrooms plus two full baths and tons of closet space are located on the second floor. The laundry area is open to the unfinished portion of the lower level which also houses the integral garage. The roof was replaced in 2021 and the hot water tank in 2022.
$170,000
912 E Pitt St Canonsburg, PA 15317
- Type:
- Single Family
- Sq.Ft.:
- n/a
- Status:
- Active
- Beds:
- 2
- Lot size:
- 0.93 Acres
- Year built:
- 1947
- Baths:
- 1.00
- MLS#:
- 1648788
ADDITIONAL INFORMATION
Welcome Home to 9 1/2 E Pitt Street! This 2 bedroom 1 bath home is situated on an almost 1 acre lot in Canonsburg! Talk about convenience and privacy! The large covered front porch/deck is great for entertaining. Just inside is a very large eat in kitchen with plenty of cabinet space and nice appliances. The living room is large and overlooks the deck and yard! There is a main floor laundry/utility room as well. Upstairs boasts two large bedrooms and a full bath. The very large yard is private and includes a shed. There is plenty of off-street parking!
Open House:
Sunday, 4/28 1:00-4:00PM
- Type:
- Townhouse
- Sq.Ft.:
- n/a
- Status:
- Active
- Beds:
- 3
- Year built:
- 2016
- Baths:
- 4.00
- MLS#:
- 1648570
ADDITIONAL INFORMATION
SPECTACULAR UPSCALE CONDO IN THE HEART OF CANONSBURG!!! WELCOME TO THIS 3 BEDROOM 2 FULL AND 2 HALF BATH HOME IN THE CANNONMAC SCHOOL DISTRICT. THE MAIN FLOOR FLOOR FEATURES A MASSIVE KITCHEN/DINING COMBO WITH NEWER APPLIANCES AND BEAUTIFUL CUSTOM CABIENTS AND A LARGE ISLAND FOR THOS EVERYDAY MEALS. THE DINING ROOM IS OPEN TO THE KITCHEN AND ALLOWS FOR A LARGE TABLE PERFECT FOR THOSE HOLIDAY MEALS. THE OVERSIZED LIVINGROOM IS ALSO OPEN FLOOR PLAN AND INCLUDES A GAS FIREPLACE AND HARDWOOD FLOORS THROUGHOUT THE MAIN LIVING AREA. THERE IS A LARGE OFFICE SPACE AND A 1/2 BATH ALSO ON MAIN. THE UPPER FLOOR BOASTS A GIGANTIC MASTER SUITE WITH STAND UP SHOWER, JETTED TUB AND WALK IN CLOSETS. THERE ARE 2 ADDITIONAL BEDROOMS AND A FULL BATH WITH UPPER LAUNDRY. THE LOWER LEVEL INCLUDES AN ADDITIONAL FAMILY ROOM/PLAYROOM/CAVE... ANOTHER 1/2 BATH AND A LARGE 29X22 OVERSIZED GARAGE AND EV CAPABLE/ WITH BIKE/DOG TUB WASH IN GARAGE. HEIGHT OF GARAGE DOORS ARE 7.5 FOR THOSE BIGGER VEHICLES.
$739,900
100 Heather Dr Canonsburg, PA 15317
- Type:
- Single Family
- Sq.Ft.:
- n/a
- Status:
- Active
- Beds:
- 3
- Lot size:
- 0.26 Acres
- Year built:
- 2021
- Baths:
- 4.00
- MLS#:
- 1648637
ADDITIONAL INFORMATION
IMMACULATE (3492 SQ. FT) Open Concept Heartland Clarkson MODEL HOME located in the McMurray Laurel Landing community!! The home boasts 3 Bedrooms 4 full baths, FINISHED Game Room 2 car garage, 1st floor laundry and UPGRADES galore! First Floor PRIMARY SUITE features a roman shower, double vanities, dual walk-in closets, tray ceiling! The Gourmet Kitchen has an abundance of white soft closing cabinets, Stainless Steel Appliances, HUGE Island, Back Splash, Quartz Countertops. The first floor has engineered HW flooring, a second bedroom, dining room, HUGE Great Room with gas fireplace leading to a covered composite deck (17x12) and LAUNDRY!! The second floor consists of a nicely sized 3rd bedroom suite & loft area. The FINISHED Basement (36x17) has an incredible stone wall, full bath and tons of storage! Additional amenities include sprinkler and security system. There is a community clubhouse, bocce courts. Lawn care, mulching and sidewalk snow removal are taken care of by the HOA!
$390,000
266 Hooks Ln Canonsburg, PA 15317
- Type:
- Single Family
- Sq.Ft.:
- n/a
- Status:
- Active
- Beds:
- 4
- Lot size:
- 0.26 Acres
- Year built:
- 2006
- Baths:
- 4.00
- MLS#:
- 1648061
- Subdivision:
- Apple Hill
ADDITIONAL INFORMATION
Welcome to 266 Hooks Lane located in the Apple Hill plan of homes. Solid 2 story brick home with large driveway and two car garage. Entry way with soaring 2 story ceiling. This home features a large formal dining room, Living room or Office, powder room and laundry room on the main floor. Spacious kitchen opens to large family room with fireplace and possesses a large pantry and sliding glass doors that lead to the patio. Owners suite located on the 2nd floor with ensuite bath and walk in closets. Fully finished lower level with full bathroom. This home offers plenty of closet and storage space and open concept floor plan.
- Type:
- Single Family
- Sq.Ft.:
- n/a
- Status:
- Active
- Beds:
- 4
- Lot size:
- 0.32 Acres
- Year built:
- 2022
- Baths:
- 4.00
- MLS#:
- 1648571
- Subdivision:
- Magnolia Ridge
ADDITIONAL INFORMATION
Impressive Birmingham Model! Inviting entry opens into the versatile formal dining/living area! An abundance of natural light compliments the huge family room and kitchen! Well equipped kitchen with granite countertops, stainless appliances and oversized island! Second floor boasts an unbelievable master bedroom suite with two vanities, separate tub, shower, and perfectly designed walk in closet!Three additional full sized bedrooms, guest bath and large laundry room complete this level. The basement showcases the immense game room, full bath and additional room for storage. Relaxing upper deck with the priceless view or enjoy easy entertaining on the lower level covered porch! Bonus fenced level lot with custom fire pit! Convenient access to the Washington County corridor, shopping, restaurants, Pittsburgh and the Airport!
- Type:
- Condo
- Sq.Ft.:
- n/a
- Status:
- Active
- Beds:
- 2
- Year built:
- 2023
- Baths:
- 3.00
- MLS#:
- 1648051
- Subdivision:
- Weavertown Woodlands
ADDITIONAL INFORMATION
Introducing this exquisite, new construction patio-style duplex condo that offers modern comfort and luxury. Step inside and discover an open concept design with high-end finishes. This unit offers 2 generously sized bedrooms, both with ensuite bathrooms. You will enjoy the ease and convenience of the first-floor laundry, and half bath for guest. Huge unfinished basement holds endless possibilities. Conveniently situated in the highly sought-after Weavertown Woodlands community, this condo provides easy access to shopping, dining, entertainment, and major transportation routes, making it a commuter's dream. Whether you seek a quiet escape or a vibrant urban lifestyle, this condo offers the best of both worlds.
- Type:
- Condo
- Sq.Ft.:
- n/a
- Status:
- Active
- Beds:
- 3
- Year built:
- 2023
- Baths:
- 5.00
- MLS#:
- 1648050
- Subdivision:
- Weavertown Woodlands
ADDITIONAL INFORMATION
Welcome to a captivating 3-bedroom, 3 1/2-bathroom patio home / condo offering single level living, boasting a spacious 2-car garage, a finished basement for added luxury, and the convenience of laundry on each floor. This brand-new construction offers an open-concept design, high-end finishes, and a gourmet kitchen. Step outside to your private patio for relaxation. Conveniently located in Weavertown Woodlands, this condo provides modern comfort and accessibility. A SUPER RARE find, this unit has the option to add an elevator!!
Open House:
Saturday, 4/27 12:00-2:00PM
- Type:
- Condo
- Sq.Ft.:
- n/a
- Status:
- Active
- Beds:
- 3
- Year built:
- 2024
- Baths:
- 3.00
- MLS#:
- 1648035
ADDITIONAL INFORMATION
Welcome to a brand-new, contemporary townhouse-style condo that embodies modern living at its finest. This thoughtfully designed residence boasts an array of amenities across its three well-appointed levels. On the main level, an open-concept kitchen and dining area seamlessly merge, complete with a pantry and coat closet for practicality. A half bath adds convenience, while a sliding glass door leads to a charming patio, perfect for outdoor relaxation. The spacious living room offers coffered ceilings and bathes in natural light, creating a warm and inviting ambiance. Upstairs, 3 bedrooms await, accompanied by 2 full bathrooms and a generous hall closet for storage. The lower level provides secure parking with a 2-car garage, along with a convenient laundry and storage area. This townhouse-style condo effortlessly combines style and functionality. Don't miss your chance to call this impressive property home. HOA includes access to pool & club house.
$439,900
125 Foxchase Dr Canonsburg, PA 15317
Open House:
Sunday, 4/28 12:00-2:00PM
- Type:
- Townhouse
- Sq.Ft.:
- n/a
- Status:
- Active
- Beds:
- 3
- Lot size:
- 0.27 Acres
- Year built:
- 2009
- Baths:
- 3.00
- MLS#:
- 1648404
- Subdivision:
- Foxchase
ADDITIONAL INFORMATION
Wonderfully maintained Townhouse in Foxchase plan ! This home offers a level entry into a roomy foyer w/ coat closet ! First floor laundry, first floor powder rm ,open floor plan , first floor primary bedroom w/ walk in closet & en suite bath w/ dual sinks plus additional two double closets ! And for added easy living - take advantage of the two car attached garage w/ plenty of storage options ! Second floor offers : huge loft area that has cat walk - many uses as an exercise space, addition family room/den or open office area ! This space also has a huge closet ! Second floor also offers additional storage area. Two roomy bedrooms w/ample closet space. Also has a hall full bath ! The home extra features include upgraded bump out - adds additional space & light ! New porch roof to enjoy the outdoor space & great yard ! Location offers a farm that sells fresh eggs( Tallentire farms), Canonsburg Lake, Little Lake Theatre & all the shops, grocery stores & restaurants one can think of !
- Type:
- Single Family
- Sq.Ft.:
- n/a
- Status:
- Active
- Beds:
- 4
- Lot size:
- 0.43 Acres
- Year built:
- 2024
- Baths:
- 4.00
- MLS#:
- 1648321
- Subdivision:
- Alto Piano
ADDITIONAL INFORMATION
We are proud to present the latest Graziani Homes, Inc spec home. The stunning open concept floor plan features a large eat in kitchen looking directly into the living room area. Included on the main level is a first floor master suite, den, pantry, laundry room, and mudroom. The second floor features 3 additional bedrooms, 2 full bathrooms, and a loft. The currently unfinished basement can be customized to client liking. Also offered in the main level living floor plan is a covered back patio with exterior fireplace and 3 car garage. The home is in the beginning stages of construction allowing clients to make all selections.
$1,345,000
634 Old Morganza Rd Canonsburg, PA 15317
- Type:
- Other
- Sq.Ft.:
- n/a
- Status:
- Active
- Beds:
- 2
- Lot size:
- 2.4 Acres
- Year built:
- 1935
- Baths:
- 1.00
- MLS#:
- 1647881
ADDITIONAL INFORMATION
Gas station, car wash, restaurant, brewery, office space⦠it is all possible on this C-2 Zoned, 2.4 acre parcel in Cecil Twp just off the Southpointe exit of I-79. High visibility is the key to any business and this location gives you that with nearly 10,000 cars driving past you daily. Everyone who lives in Southpointe, me included, has said, "Putting a gas station at that intersection would be like printing money!" Now is your chance!! Seconds away from the intersection of I-79 and the new I-576. 20 minutes to the airport. 20 minutes to downtown Pittsburgh. Basically located in Southpointe. Location, location, location is the name of the game here!! Currently, there is a two bedroom, one bathroom home located on the property, but the value is in the land, not the home. Public water & electric available, and on-lot sewage. 2+ acres of FLAT land in Southwest PA is hard to find... This is your opportunity to put your stamp on the Real Estate landscape of this growing community.
Open House:
Saturday, 4/27 11:00-1:00PM
- Type:
- Townhouse
- Sq.Ft.:
- n/a
- Status:
- Active
- Beds:
- 3
- Year built:
- 2007
- Baths:
- 3.00
- MLS#:
- 1647815
- Subdivision:
- Waterford Villas
ADDITIONAL INFORMATION
Welcome to Waterford Villas with maintenance free living! Master bedroom on the main level with walk in closet and Master bath including, shower, and jet spray tub. Stainless steel appliances and newer back splash. Sliding glass door from kitchen to the deck. Upper level features a Loft... great for an office, sitting area, craft area....or whatever you like. 2 bedrooms with lots of closet space, and a large full bath. Laundry room and game room, with more storage space on the lower level. Great community....small plan....less than 60 homes. Convenient location....minutes to 19, 79, South Pointe and Donaldson's Crossroads. Pool and Clubhouse. make an appointment today!
$1,250,000
724 Waterdam Rd Canonsburg, PA 15317
- Type:
- Single Family
- Sq.Ft.:
- n/a
- Status:
- Active
- Beds:
- 3
- Lot size:
- 10 Acres
- Year built:
- 1971
- Baths:
- 3.00
- MLS#:
- 1647808
ADDITIONAL INFORMATION
Discover 10 Acres of Pure Potential in North Strabane Township, boasting prestigious Canon McMillan Schools. This coveted 10-acre, prime development parcel in North Strabane beckons visionaries and investors alike. With easy access to RT 19, I-79, and I-70, as well as nearby schools, shopping, and restaurants, this land offers unparalleled convenience and connectivity. Situated within reach of Southpointe, the Southern Beltway (I-576), the airport, and downtown Pittsburgh, this location offers the perfect canvas for residential development. Don't miss out on the chance to be part of the developing North Strabane community.

The data relating to real estate for sale on this web site comes in part from the IDX Program of the West Penn MLS. IDX information is provided exclusively for consumers' personal, non-commercial use and may not be used for any purpose other than to identify prospective properties consumers may be interested in purchasing. Copyright 2024 West Penn Multi-List™. All rights reserved.
Canonsburg Real Estate
The median home value in Canonsburg, PA is $348,382. This is higher than the county median home value of $145,500. The national median home value is $219,700. The average price of homes sold in Canonsburg, PA is $348,382. Approximately 50.18% of Canonsburg homes are owned, compared to 40.32% rented, while 9.5% are vacant. Canonsburg real estate listings include condos, townhomes, and single family homes for sale. Commercial properties are also available. If you see a property you’re interested in, contact a Canonsburg real estate agent to arrange a tour today!
Canonsburg, Pennsylvania has a population of 8,913. Canonsburg is more family-centric than the surrounding county with 28.55% of the households containing married families with children. The county average for households married with children is 28.42%.
The median household income in Canonsburg, Pennsylvania is $52,268. The median household income for the surrounding county is $59,309 compared to the national median of $57,652. The median age of people living in Canonsburg is 39.9 years.
Canonsburg Weather
The average high temperature in July is 83 degrees, with an average low temperature in January of 19.8 degrees. The average rainfall is approximately 39.3 inches per year, with 24.6 inches of snow per year.
