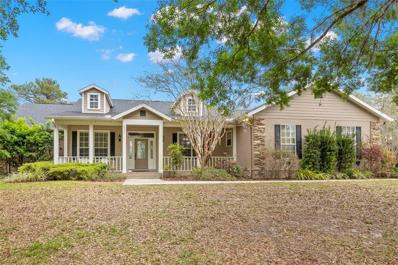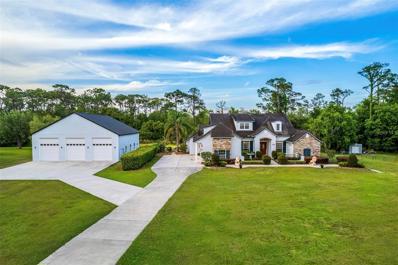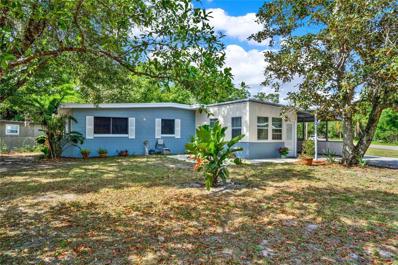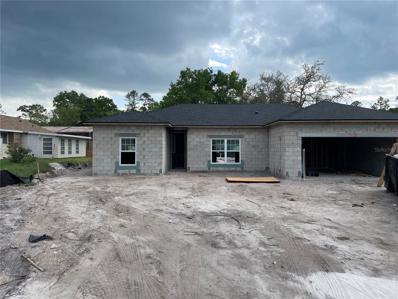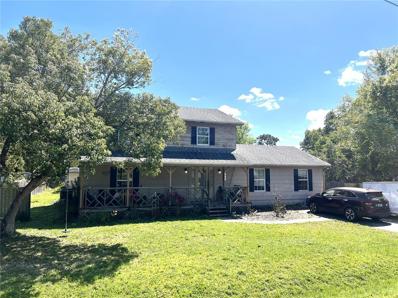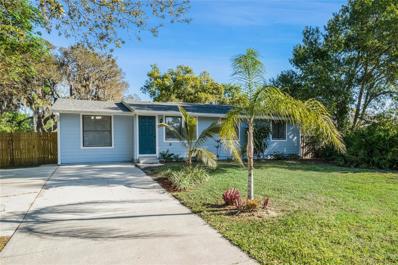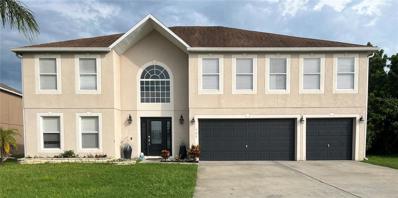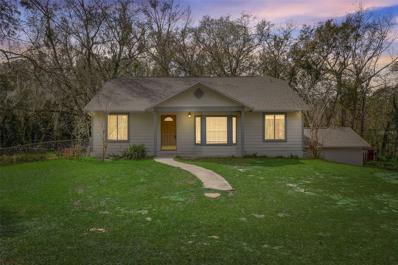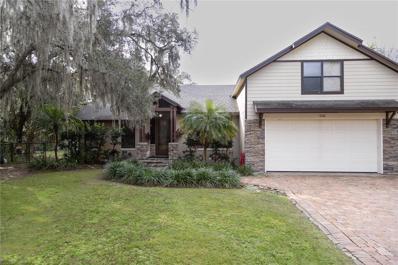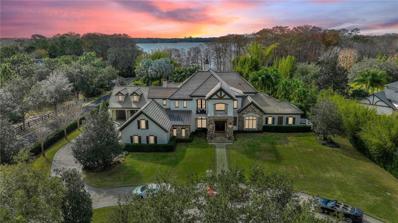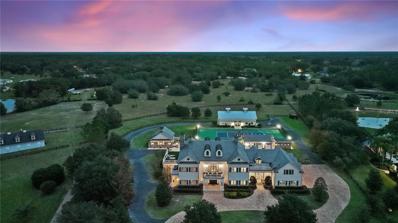Chuluota Real EstateThe median home value in Chuluota, FL is $578,500. This is higher than the county median home value of $246,400. The national median home value is $219,700. The average price of homes sold in Chuluota, FL is $578,500. Approximately 78.99% of Chuluota homes are owned, compared to 13.7% rented, while 7.32% are vacant. Chuluota real estate listings include condos, townhomes, and single family homes for sale. Commercial properties are also available. If you see a property you’re interested in, contact a Chuluota real estate agent to arrange a tour today! Chuluota, Florida has a population of 2,452. Chuluota is more family-centric than the surrounding county with 32.38% of the households containing married families with children. The county average for households married with children is 30.18%. The median household income in Chuluota, Florida is $62,614. The median household income for the surrounding county is $60,739 compared to the national median of $57,652. The median age of people living in Chuluota is 38.2 years. Chuluota WeatherThe average high temperature in July is 92.3 degrees, with an average low temperature in January of 48.8 degrees. The average rainfall is approximately 52.3 inches per year, with 0 inches of snow per year. Nearby Homes for Sale |
