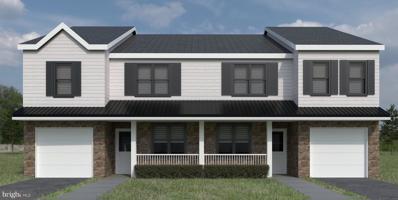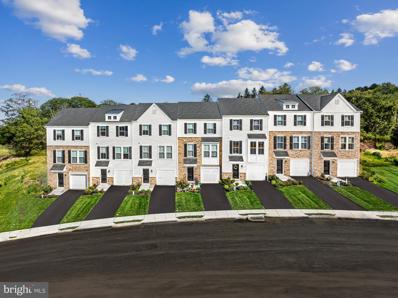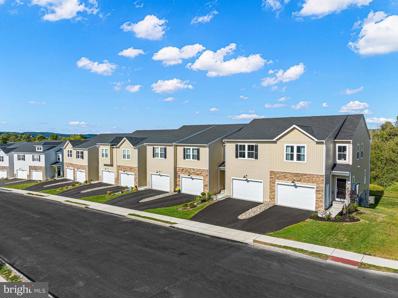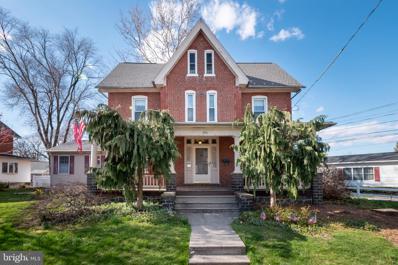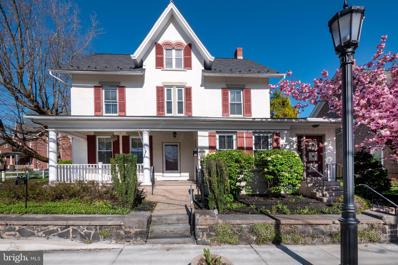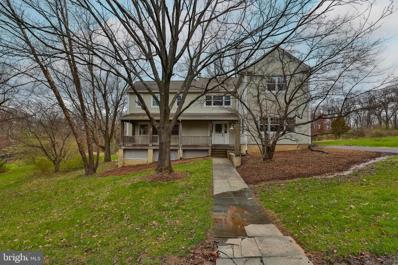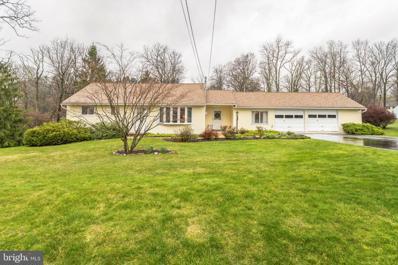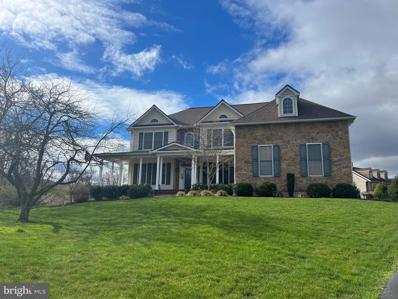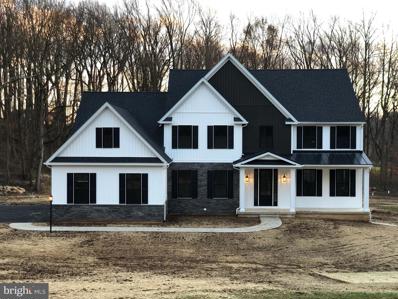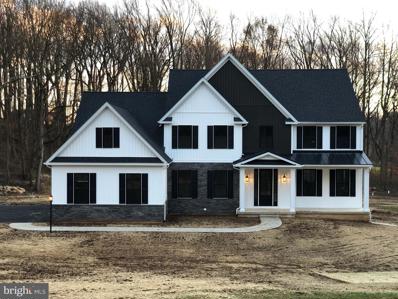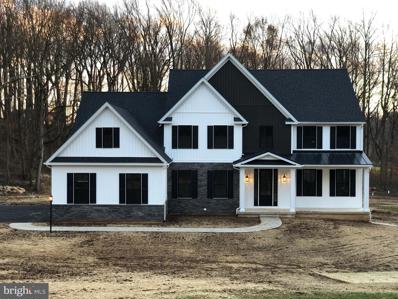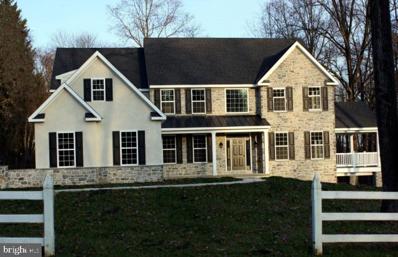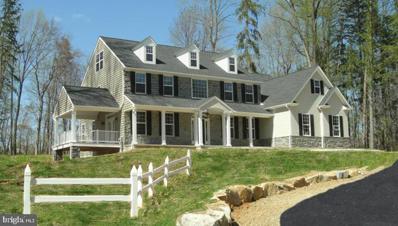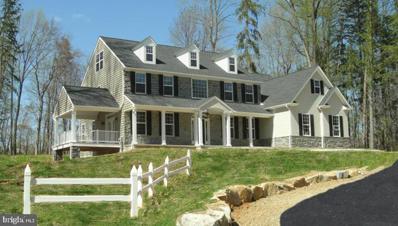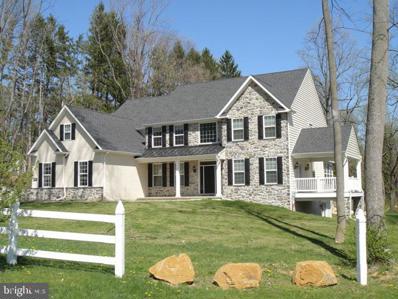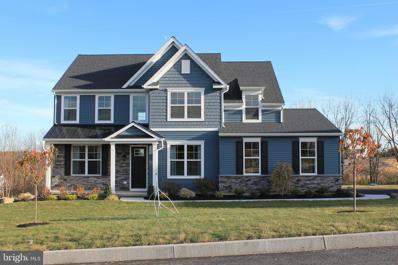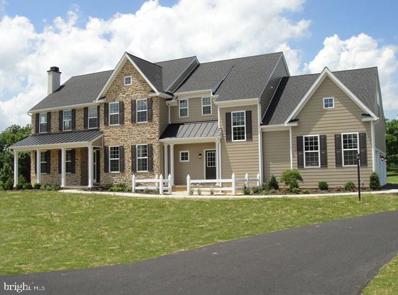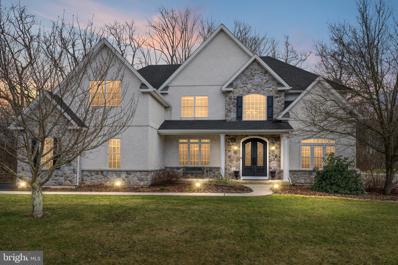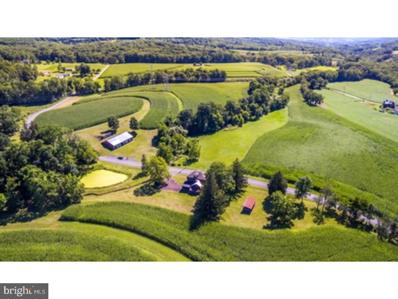Coopersburg PA Homes for Sale
- Type:
- Twin Home
- Sq.Ft.:
- n/a
- Status:
- NEW LISTING
- Beds:
- 3
- Lot size:
- 17.4 Acres
- Year built:
- 2024
- Baths:
- 3.00
- MLS#:
- PALH2008298
- Subdivision:
- None Available
ADDITIONAL INFORMATION
Remarkable new twin homes being built in Southern Lehigh School District at Limeport Pike and Hoffman Rd. Limeport Commons will allow you to eliminate all your ownership chores and relax in these smartly decorated and maintenance free lifestyle homes. Twin home design creates abundant outdoor space. Interior plans include tremendous open space, beautiful cabinetry and modern appointments. There's a first floor master bedroom option. Standard plan includes large open kitchen design, 1st floor den and 3 large bedrooms and laundry on second floor including a master bedroom suite with master bath and 2 walk in closets. Location and high demand twin home style will sell quickly. There are a total of 22 twin homes and 2 detached homes in community. Come take a look today and reserve your own while you work out final construction details with this local upscale builder, Rizutto Brothers Construction, creating an easy process for your to own a new home. Construction start anticipated in middle of March 2024 with delivery dates starting in September 2024. Call for more details.
- Type:
- Single Family
- Sq.Ft.:
- 1,462
- Status:
- NEW LISTING
- Beds:
- 3
- Year built:
- 2024
- Baths:
- 3.00
- MLS#:
- PALH2008234
- Subdivision:
- Brookside Court At Upper Saucon
ADDITIONAL INFORMATION
*JUST LISTED!* Welcome to 7650 Clayton Avenue at Brookside Court at Upper Saucon in the highly rated Southern Lehigh School District. July move-in. This Chase floorplan is a three-story home that features a modern, open-concept layout. On the main-living level, you will love the brand new kitchen complete with quartz counters and upgraded cabinetry, dining room, powder room, easy to maintain LVP flooring, and Great Room with an attached 10 x 10 deck - perfect for seamless everyday living. Upstairs, you will find the ownerâs suite showcasing an adjoining bathroom and a large walk-in closet. Next, there are 2 bedrooms, hall bath, and convenient laundry room. On the ground level, completing this home is the 1.5-car garage and rec area- perfect for storage or extended living space. Private and self-guided tours are available - call today to schedule! Ask about special financing available through Lennar Mortgage. Photos are for illustrative purposes only. Please see sales team for details. Taxes to be assessed after settlement.
- Type:
- Single Family
- Sq.Ft.:
- 1,680
- Status:
- Active
- Beds:
- 3
- Year built:
- 2024
- Baths:
- 3.00
- MLS#:
- PALH2008230
- Subdivision:
- Brookside Court At Upper Saucon
ADDITIONAL INFORMATION
*JUST LISTED!* Welcome to 7633 Clayton Avenue at Brookside Court at Upper Saucon in the highly rated Southern Lehigh School District. June move-in. This Byrnley floorplan is a two-story home that features a modern, open-concept layout situated among the kitchen, dining room and Great Room with an attached deck, perfect for seamless everyday living. Upstairs is a central loft area well-suited for a reading nook or home office space, surrounded by a spacious laundry room and two secondary bedrooms â each with a convenient closet. In a private corner, the ownerâs suite showcases an adjoining bathroom and a large walk-in closet. Completing the home are a 1.5-car garage and large basement - perfect for storage or extended living space. Private and self-guided tours are available - call today to schedule!
- Type:
- Single Family
- Sq.Ft.:
- 2,509
- Status:
- Active
- Beds:
- 4
- Lot size:
- 0.27 Acres
- Year built:
- 1915
- Baths:
- 3.00
- MLS#:
- PALH2008232
- Subdivision:
- Coopersburg Boro
ADDITIONAL INFORMATION
Meticulously maintained Victorian brick house with a charming front porch, located in the safe Coopersburg Borough, within walking distance to shops and restaurants. Inside, you'll find a blend of classic elegance & modern convenience, with features like chestnut and white oak floors, built-in shelving, & bay windows. The antique beveled glass adds a touch of vintage charm, while the custom kitchen is a chef's dream, complete with granite counters, tile & venetian glass backsplash, Thermador built-in refrigerator, & professional 6-burner stove. The 1st floor offers a spacious owner's suite w/attached newly updated bath featuring floor to ceiling tile, jetted tub, separate shower, & European towel warmer. In addition, you'll find a powder room, an office/study, and formal living and dining rooms. The 2nd floor boasts 3 additional bedrooms with Victorian closets, along with a full bathroom. The walk-up attic with hardwood floors provides ample storage space, while the lower level features a 6'5" ceiling height, an outside entrance, and a 95% high-efficiency, low-cost natural gas hot water multi-zoned furnace. The high-pressure central air ensures year-round comfort, and the fenced backyard offers privacy and security. This remarkable property also includes Champion replacement windows, a security system, a covered porch, and a deck with heated steps. Additionally, there is a separate carriage house that has been converted into a 2-car garage with a full second story, providing even more storage. Donât hesitate, this is truly a dream home.
- Type:
- Single Family
- Sq.Ft.:
- 4,575
- Status:
- Active
- Beds:
- 6
- Lot size:
- 0.2 Acres
- Year built:
- 1890
- Baths:
- 5.00
- MLS#:
- PALH2008226
- Subdivision:
- Coopersburg Boro
ADDITIONAL INFORMATION
Discover timeless elegance and modern convenience in the heart of historic yet fast-growing community-oriented Coopersburg Borough with this charming Victorian house. Conveniently situated near Quakertown, Center Valley, Bethlehem and Allentown; minutes from I-78, 309 and the turnpike; and within walking distance of a locally owned pizza joint, craft brewery, woman-owned coffee shop, and a wooden walking trail, this unrivaled home in the Southern Lehigh School District offers an idyllic blend of convenience and community. Spanning 4600 square feet, this fully modernized home, updated in 2015, boasts 6 bedrooms and 4.5 bathrooms across 3 levels. The centerpiece of this must-see property is an expansive, entertaining kitchen opening to a dining room and 2 large living spaces, while a secluded backyard oasis awaits with a saltwater pool and spacious Trek deck. Future owners will find a primary bedroom with walk-in closet and full bath, as well as 4 additional bedrooms and 2 full baths across the 2nd and 3rd floors. The property also features a connected 900+ square foot, multi-area ground-floor space with both an interior and private entrance and full bathroom, making it ideal for an in-law suite or a professional office space, thanks to its zoning. This flexible area is suited for medical professionals or small business owners seeking a distinguished live/work setup. The home is also equipped with a 3-car barn garage with additional storage space and 2 extra parking spots, accommodating residents, hobbyists and small business owners. This is a must-see property that will wow with its spaciousness and charm.
- Type:
- Single Family
- Sq.Ft.:
- 3,075
- Status:
- Active
- Beds:
- 4
- Lot size:
- 5.18 Acres
- Year built:
- 1988
- Baths:
- 3.00
- MLS#:
- PALH2008172
- Subdivision:
- None Available
ADDITIONAL INFORMATION
MULTIPLE OFFERS RECEIVED. HIGHEST AND BEST MUST BE SUBMITTED BY 5:00 PM, APRIL 10. SELLER WILL REVIEW OFFERS AND MAKE DECISION THURSDAY AFTERNOON. Welcome to the debut listing of a captivating property that has never before graced the market! This exquisite residence presents a rare opportunity to own a spacious 4-bed, 2.5-bath home nestled on a sprawling 5-acre lot. Stepping inside, you'll immediately appreciate the warm ambiance and inviting atmosphere that permeates every corner of this lovingly maintained abode. The main level boasts a seamless flow between the living spaces, perfect for both everyday living and entertaining. The heart of the home centers around a well-appointed kitchen, where culinary enthusiasts will delight in the abundance of counter space, ample cabinetry. Adjacent to the kitchen, is dining area ideal for quiet family dinners or larger gatherings. The adjacent living room beckons you to unwind and relax in comfort, featuring hardwood floors that add a touch of timeless elegance to the space. Retreat to the upper level, where you'll discover four generously sized bedrooms, each offering a peaceful sanctuary for rest and rejuvenation. The enchanting allure of this property continues outside on 5 expansive acres providing endless possibilities for outdoor enjoyment and recreation. Adding to the appeal of this remarkable property is a charming barn offering ample storage for tools, equipment, or the opportunity to pursue hobbies or interests. With its unbeatable combination of space, style, and serenity, this is truly a once-in-a-lifetime opportunity.
- Type:
- Single Family
- Sq.Ft.:
- 1,368
- Status:
- Active
- Beds:
- 3
- Lot size:
- 0.86 Acres
- Year built:
- 1962
- Baths:
- 2.00
- MLS#:
- PALH2008068
- Subdivision:
- None Available
ADDITIONAL INFORMATION
Welcome to 4970 Acorn Drive, a rare gem nestled in a serene countryside setting. This meticulously maintained 3 bedroom ranch style home spans almost an acre of land and is situated at the end of the cul-de-sac offering tranquility and privacy. You will immediately notice the pride of ownership in every detail of the home, from the pristine hardwood floors to the spacious interiors. The living room welcomes you with an abundance of natural light, creating a warm and inviting atmosphere. You have 3 large bedrooms with ample closet space. Indulge your culinary desires in the fully equipped kitchen complete with a picturesque view of the expansive backyard. Entertain family and friends in the spacious dining room, perfect for family gatherings and special occasions. Off the dining room you have access to the large deck overlooking the beautiful grounds of this home. Heading downstairs is your partially finished walkout basement providing extra space for recreation and storage. Laundry and Bathroom are added for your convenience. 2-car garage with interior access to the home makes bringing in groceries and shopping bags a breeze. Experience the ease of one-level living, with all essential amenities on the same level and a layout for comfort and accessibility and schedule your tour today!
- Type:
- Single Family
- Sq.Ft.:
- 3,334
- Status:
- Active
- Beds:
- 5
- Lot size:
- 1.44 Acres
- Year built:
- 2006
- Baths:
- 5.00
- MLS#:
- PALH2008164
- Subdivision:
- None Available
ADDITIONAL INFORMATION
Nestled within the Southern Lehigh School District, this picturesque single-family beauty epitomizes modern comfort and luxury. Boasting 5 bedrooms and 4.5 baths, it sprawls across over a 1-acre lot with a fenced yard ensuring privacy and security. The master bath stands as a testament to indulgence, featuring radiant heated floors, dual vanities, a serene standing tub, and a state-of-the-art Bluetooth shower light for ambiance. Culinary enthusiasts will delight in the gourmet kitchen equipped with a sleek propane stove top, dual ovens, granite countertops, and SS appliances. Hardwood floors add warmth and elegance complemented by the convenience of 2-zone heating and cooling for optimal comfort. A bedroom on the first floor offers versatility and accessibility. Outside, a Trex deck overlooks the expansive yard, while a paver patio and firepit create inviting spaces for outdoor gatherings and relaxation. The 3-car garage provides ample storage and parking. A full basement with a walkout offers endless possibilities for customization. Located nearby are routes 309 and 78, along with close proximity to the Promenade shops, providing convenient access to shopping and several dining options. With a 4 year old roof and additional amenities including a water softener, this home seamlessly combines sophistication with functionality promising a lifestyle of luxury and convenience.
- Type:
- Single Family
- Sq.Ft.:
- 2,877
- Status:
- Active
- Beds:
- 4
- Lot size:
- 1.89 Acres
- Baths:
- 3.00
- MLS#:
- PABU2066836
- Subdivision:
- None Available
ADDITIONAL INFORMATION
Blakesley (2,877+/-sf) Our newest floorplan, the Blakesley, is a unique and versatile addition to the Rotelle lineup. The foyer entrance opens to an incredible space that combines the 2-story family room (with floor-to-ceiling fireplace) and the gorgeous gourmet kitchen with oversized island. Behind the kitchen, a gallery pantry, pocket office, and separate family entrance complete the garage side of the home. On the other end of the home, a lounge just off the first floor owners suite awaits, creating an intimate area for entertaining guests or just relaxing. Upstairs there are 2 to 3 additional bedrooms, hall bath, and a loft overlooking the comfortable family room. Finally the family room sliding door opens to an optional patio or deck, extending livabilty to the outdoors. Traditional $829,500 Farmhouse $839,500 Craftsman $842,000 Manor $844,500 For more than 30 years, family-owned and operated. Rotelle Development Company has been Pennsylvania's home builder and environmentally responsible land developer. Headquartered in South Coventry, PA we pride ourselves on our workmanship and stand behind every detail for each home we build. Pictures may show upgraded optional features. Homes are to-be built! GRAND OPENING MARCH 22nd!
- Type:
- Single Family
- Sq.Ft.:
- 3,146
- Status:
- Active
- Beds:
- 4
- Lot size:
- 1.2 Acres
- Baths:
- 3.00
- MLS#:
- PABU2066828
- Subdivision:
- None Available
ADDITIONAL INFORMATION
Dutch(3,135+/-sf) The Dutch model has a stylish and unpretentious elegance about it that says a lot about it's owner. Featuring a towering two-story foyer, lovely cascading stairs, first floor study and a spacious family room, this home will impress. The open kitchen with breakfast room, optional sunroom, and welcoming family room provides for intimate gatherings. The upstairs is nonetheless lovely, featuring 4-bedrooms, including a spacious master retreat with a sumptuous bathroom. Traditional $809,500 Farmhouse $819,500 Craftsman $822,000 Manor. $824,500 For more than 30 years, family-owned and operated. Rotelle Development Company has been Pennsylvania's home builder and environmentally responsible land developer. Headquartered in South Coventry, PA we pride ourselves on our workmanship and stand behind every detail for each home we build. Pictures may show upgraded optional features. Homes are to-be built! GRAND OPENING - MARCH 22nd!
- Type:
- Single Family
- Sq.Ft.:
- 3,584
- Status:
- Active
- Beds:
- 4
- Lot size:
- 1.29 Acres
- Baths:
- 4.00
- MLS#:
- PABU2066864
- Subdivision:
- None Available
ADDITIONAL INFORMATION
The Taylor (3,584+/-sf) The Taylor, is a stunning four-bedroom, three-and-half bath home with a two story foyer, expansive kitchen and family room, and first floor study with optional wet bar. The large family room has the option of adding a beautiful two-story stone fireplace. The master suite is a luxurious retreat, perfect for rest and relaxation. Three additional bedrooms, all ample in size, complete the upstairs, which includes a princess bath, and a hall bath, adding convenience for a busy household. A large two-car garage finishes off this home. Traditional $865,500 Farmhouse $875,500 Craftsman $878,000 Manor $880,500 For more than 30 years, family-owned and operated. Rotelle Development Company has been Pennsylvania's home builder and environmentally responsible land developer. Headquartered in South Coventry, PA we pride ourselves on our workmanship and stand behind every detail for each home we build. Pictures may show upgraded optional features. Homes are to-be built! GRAND OPENING MARCH 22nd!
- Type:
- Single Family
- Sq.Ft.:
- 3,400
- Status:
- Active
- Beds:
- 4
- Lot size:
- 1.8 Acres
- Baths:
- 3.00
- MLS#:
- PABU2066860
- Subdivision:
- None Available
ADDITIONAL INFORMATION
The Thorncroft II (3,400-3,505+/-sf) One of our most popular models, this home is sure to take your breath away. Your guests will arrive to an elegant foyer, showing off its classing "T" style staircase. This stunning home with its open design, offers a two-story family room, large eat in kitchen, formal living and dining rooms and a first floor study. The second floor consists of four bedrooms offering plenty of creature comforts such as large windows, spacious closets as well as a second floor laundry. A luxurious master suite with two walk-in closets and a large master bath allows for a relaxing retreat for the heads of the house. Traditional $842,500 Farmhouse $852,500 Craftsman $878,000 Manor $858,000 For more than 30 years, family-owned and operated. Rotelle Development Company has been Pennsylvania's home builder and environmentally responsible land developer. Headquartered in South Coventry, PA we pride ourselves on our workmanship and stand behind every detail for each home we build. Pictures may show upgraded optional features. Homes are to-be built! GRAND OPENING MARCH 22nd!
- Type:
- Single Family
- Sq.Ft.:
- 2,705
- Status:
- Active
- Beds:
- 4
- Lot size:
- 1.2 Acres
- Baths:
- 3.00
- MLS#:
- PABU2066844
- Subdivision:
- None Available
ADDITIONAL INFORMATION
Hamilton (2,705+/-sf) The Hamilton, considered our most classic model, encompasses characteristics that have withstood the test of time. Offering a multitude of timeless features including an elegant two-story foyer, study, formal dining and living rooms with optional solarium, as well as a large, gourmet kitchen with separate breakfast room, and opening to a large family room. The owner's suite offers an optional tray ceiling with a large walk-in closet and a deluxe master bath. Traditional: $774,500 Farmhouse: $784,500 Craftsman: $787,000 Manor: $789,500 For more than 30 years, family-owned and operated. Rotelle Development Company has been Pennsylvania's home builder and environmentally responsible land developer. Headquartered in South Coventry, PA we pride ourselves on our workmanship and stand behind every detail for each home we build. Pictures may show upgraded optional features. Homes are to-be built! GRAND OPENING MARCH 22nd!
- Type:
- Single Family
- Sq.Ft.:
- 2,705
- Status:
- Active
- Beds:
- 4
- Lot size:
- 1.01 Acres
- Baths:
- 3.00
- MLS#:
- PABU2066832
- Subdivision:
- None Available
ADDITIONAL INFORMATION
Hamilton (2,705+/- sf) The Hamilton, considered our most classic model, encompasses characteristics that have withstood the test of time. Offering a multitude of timeless features including an elegant two-story foyer, study, formal dining and living rooms with optional solarium, as well as a large, gourmet kitchen with separate breakfast room, and opening to a large family room. The owner's suite offers an optional tray ceiling with a large walk-in closet and a deluxe master bath. Traditional: $774,500 Farmhouse: $784,500 Craftsman: $787,000 Manor: $789,500 For more than 30 years, family-owned and operated. Rotelle Development Company has been Pennsylvania's home builder and environmentally responsible land developer. Headquartered in South Coventry, PA we pride ourselves on our workmanship and stand behind every detail for each home we build. Pictures may show upgraded optional features. Homes are to-be built! GRAND OPENING - MARCH 22nd!
- Type:
- Single Family
- Sq.Ft.:
- 2,917
- Status:
- Active
- Beds:
- 4
- Lot size:
- 1.19 Acres
- Baths:
- 3.00
- MLS#:
- PABU2066826
- Subdivision:
- None Available
ADDITIONAL INFORMATION
Carnegie(2,917+/-=sf) The Carnegie is an open floor design that lends itself to easy entertaining. This stunning four-bedroom home is well-equipped with a central volume ceiling in the family room, large eat-in kitchen, formal living and dining rooms, and a standard first floor study. A luxurious owner's suite with his and her walk-in closets and a large bathroom allows for a relaxing retreat for the homeowner. Traditional: $780,500 Farmhouse: $790,500 Craftsman: $822,000 Manor: $824,500 For more than 30 years, family-owned and operated. Rotelle Development Company has been Pennsylvania's home builder and environmentally responsible land developer. Headquartered in South Coventry, PA we pride ourselves on our workmanship and stand behind every detail for each home we build. Pictures may show upgraded optional features. Homes are to-be built! GRAND OPENING MARCH 22nd!
- Type:
- Single Family
- Sq.Ft.:
- 2,431
- Status:
- Active
- Beds:
- 4
- Lot size:
- 1.42 Acres
- Baths:
- 3.00
- MLS#:
- PABU2066824
- Subdivision:
- None Available
ADDITIONAL INFORMATION
Aberdeen (2,431/-sf) 4-bedroom The Aberdeen features a grand, two story open foyer with a U-shaped staircase. An inviting gourmet kitchen opens to a comfortable family room with a gas fireplace, while the first floor laundry room adds convenience for the busy family. The second floor welcomes the family with four bedrooms, and a hall b ath large enough to accommodate the entire family. An elegant owner's retreat with walk-in-closet, and bath, and soaking tub, adds to the luxury. Traditional $733,500 Farmhouse $743,500 Craftsman $746,000 Manor $748,500 For more than 30 years, family-owned and operated. Rotelle Development Company has been Pennsylvania's home builder and environmentally responsible land developer. Headquartered in South Coventry, PA we pride ourselves on our workmanship and stand behind every detail for each home we build. Pictures may show upgraded optional features. Homes are to-be built! GRAND OPENING - MARCH 22nd!
- Type:
- Single Family
- Sq.Ft.:
- 3,985
- Status:
- Active
- Beds:
- 4
- Lot size:
- 1.42 Acres
- Baths:
- 3.00
- MLS#:
- PABU2066838
- Subdivision:
- None Available
ADDITIONAL INFORMATION
Tisbury II (3,985+/-sf) The stately model offers everything needed for gracious living. The open design features an elegant foyer, living room with optional solarium, formal dining room with optional butler pantry, and study. The gourmet kitchen with pantry and breakfast room leads into a large, spacious family room. The Tisbury offers a convenient second entry door into the mud room with rear stairs leading to the second floor. The large master suite features two walk-in closets and a deluxe master bath, with soaking tub. There is a well-situated, second floor laundry room located near the rear stairs. Traditional: $873,500 Farmhouse: $883,500 Craftsman: $886,000 Manor: $888,500 For more than 30 years, family-owned and operated. Rotelle Development Company has been Pennsylvania's home builder and environmentally responsible land developer. Headquartered in South Coventry, PA we pride ourselves on our workmanship and stand behind every detail for each home we build. Pictures may show upgraded optional features. Homes are to-be built! GRAND OPENING - MARCH 22nd!
- Type:
- Single Family
- Sq.Ft.:
- 4,513
- Status:
- Active
- Beds:
- 4
- Lot size:
- 2.66 Acres
- Year built:
- 2004
- Baths:
- 5.00
- MLS#:
- PALH2007934
- Subdivision:
- Locust Valley Estate
ADDITIONAL INFORMATION
Nestled within the serene ambiance of a Southern Lehigh School District cul-de-sac, this colonial gem sprawls over 2.5 acres, boasting a blend of tranquility and convenience. A picturesque landscape adorned with mature Asian pear trees, flourishing strawberry plants, and vibrant red raspberries welcomes you. The home exudes warmth and elegance with Brazilian cherry floors, maple kitchen cabinets, a 9X3 foot island, and granite countertops throughout. The inviting family room features a cozy fireplace. Accommodations include a 1st floor BR with full bath, perfect for guests or in-law quarters. Upstairs, the master suite awaits, complete with a luxurious bathroom showcasing granite countertops, a makeup area, Jacuzzi tub, shower, and expansive walk-in closets. Additional bedrooms include a princess suite with its own bathroom and Jack & Jill BRs sharing a full bath, catering to every family member's comfort. Convenience is paramount with a large second-floor laundry room. The finished walk-out basement offers over 1000 square feet of add'l living space, featuring a family room, wet bar with wine and beverage coolers, and granite countertops. Slider doors seamlessly connect indoor and outdoor living, leading to the expansive backyard retreat. A versatile workroom and utility room with PEX tubing for a possible 6th bathroom, enhance the home's functionality. Embrace the epitome of luxury living combined with the tranquility of nature in this meticulously crafted residence.
- Type:
- Single Family
- Sq.Ft.:
- 2,048
- Status:
- Active
- Beds:
- 4
- Lot size:
- 133 Acres
- Year built:
- 1900
- Baths:
- 1.00
- MLS#:
- PALH2007816
- Subdivision:
- None Available
ADDITIONAL INFORMATION
Three parcels totaling 133 Acres of beautiful farmlands and woods with 4 houses. The property was operated as a Pick Your Own fruit orchard from the early 1970's until 2006. There is a conservation easement in place that allows for the building of one more home in addition to the four homes that are currently on the property (each with their own septic system). Easement allows for agricultural uses including farming, livestock, horses, etc. Additional buildings can be built that support the agricultural use of the property. There are two small ponds, two small streams, a stone barn foundation with new roof (80' x 50') and building previously used as the fruit stand. Great opportunity for many uses with existing rental income.
© BRIGHT, All Rights Reserved - The data relating to real estate for sale on this website appears in part through the BRIGHT Internet Data Exchange program, a voluntary cooperative exchange of property listing data between licensed real estate brokerage firms in which Xome Inc. participates, and is provided by BRIGHT through a licensing agreement. Some real estate firms do not participate in IDX and their listings do not appear on this website. Some properties listed with participating firms do not appear on this website at the request of the seller. The information provided by this website is for the personal, non-commercial use of consumers and may not be used for any purpose other than to identify prospective properties consumers may be interested in purchasing. Some properties which appear for sale on this website may no longer be available because they are under contract, have Closed or are no longer being offered for sale. Home sale information is not to be construed as an appraisal and may not be used as such for any purpose. BRIGHT MLS is a provider of home sale information and has compiled content from various sources. Some properties represented may not have actually sold due to reporting errors.
Coopersburg Real Estate
The median home value in Coopersburg, PA is $447,000. This is higher than the county median home value of $202,300. The national median home value is $219,700. The average price of homes sold in Coopersburg, PA is $447,000. Approximately 57.83% of Coopersburg homes are owned, compared to 40.29% rented, while 1.88% are vacant. Coopersburg real estate listings include condos, townhomes, and single family homes for sale. Commercial properties are also available. If you see a property you’re interested in, contact a Coopersburg real estate agent to arrange a tour today!
Coopersburg, Pennsylvania has a population of 2,401. Coopersburg is more family-centric than the surrounding county with 38.06% of the households containing married families with children. The county average for households married with children is 29.82%.
The median household income in Coopersburg, Pennsylvania is $55,242. The median household income for the surrounding county is $60,116 compared to the national median of $57,652. The median age of people living in Coopersburg is 45.5 years.
Coopersburg Weather
The average high temperature in July is 84.2 degrees, with an average low temperature in January of 19.6 degrees. The average rainfall is approximately 48 inches per year, with 29.8 inches of snow per year.
