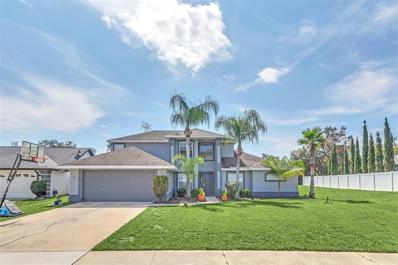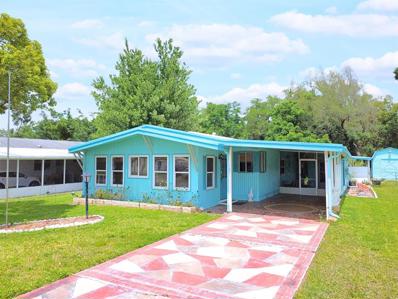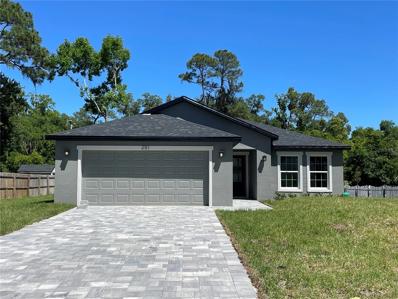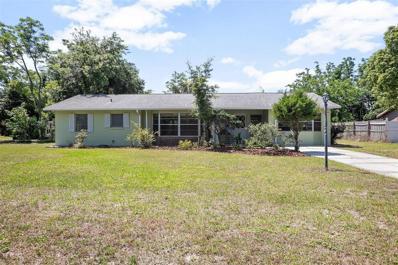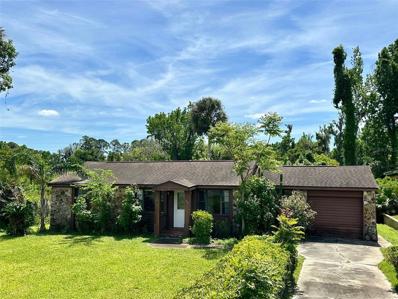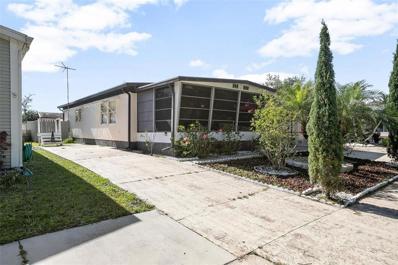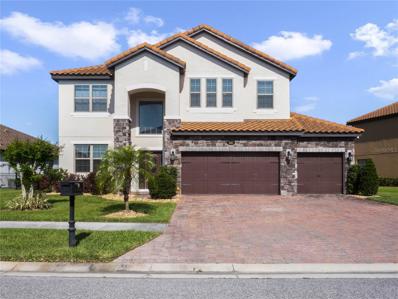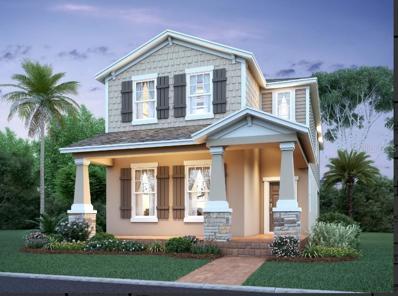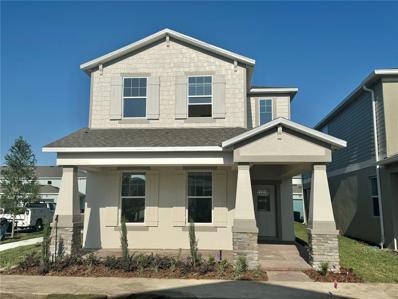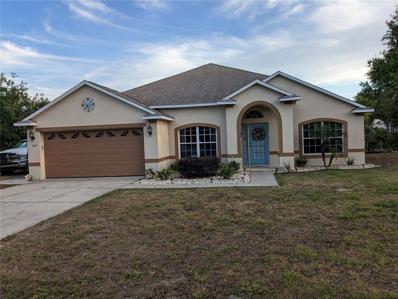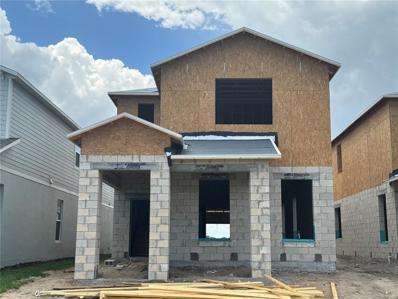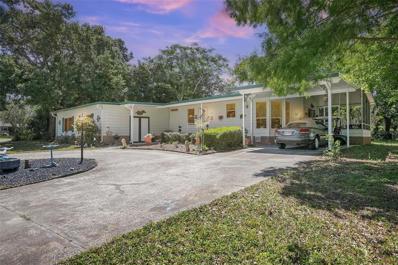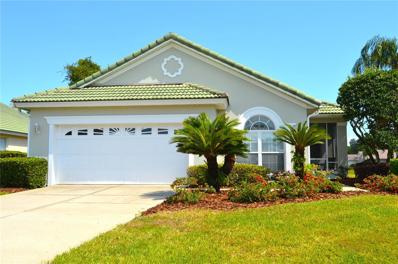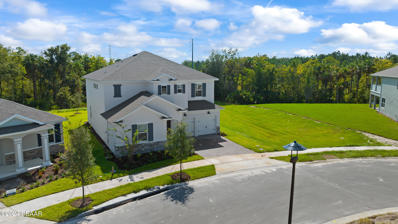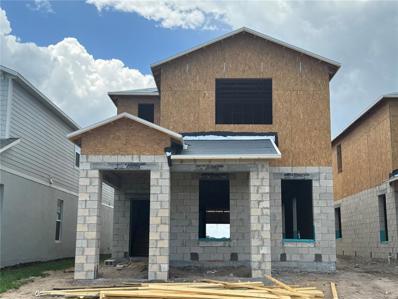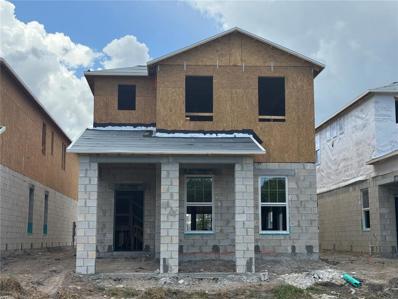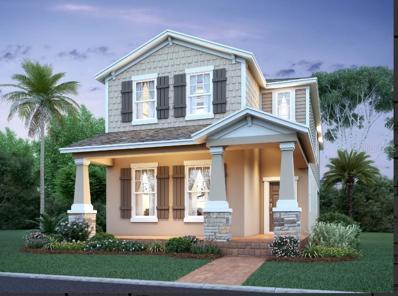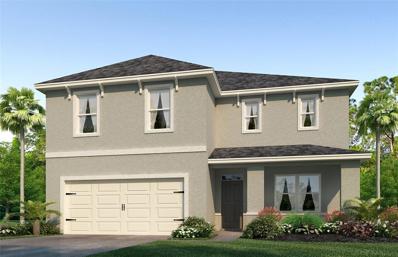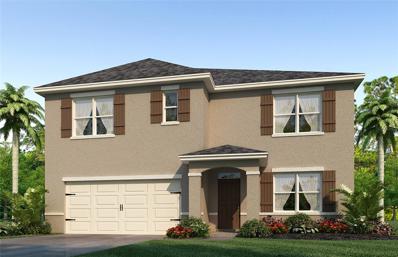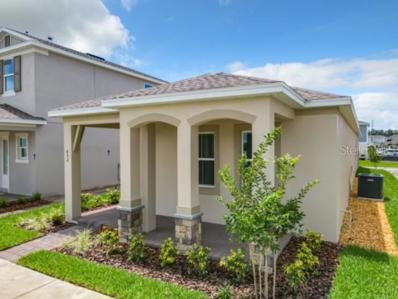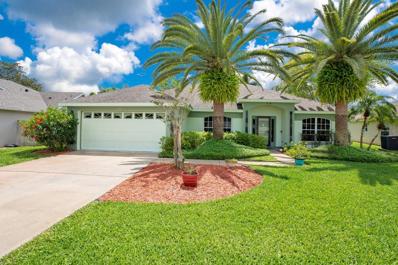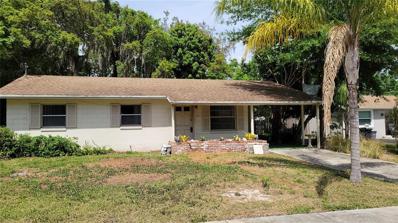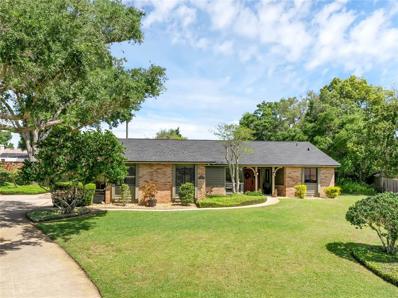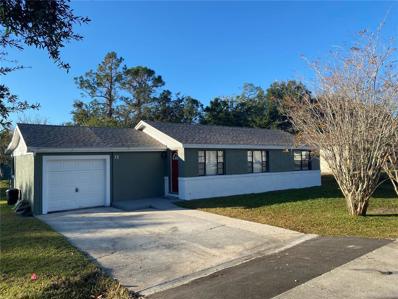Debary FL Homes for Sale
- Type:
- Single Family
- Sq.Ft.:
- 2,607
- Status:
- NEW LISTING
- Beds:
- 3
- Lot size:
- 0.26 Acres
- Year built:
- 1996
- Baths:
- 3.00
- MLS#:
- O6198615
- Subdivision:
- Parkview Unit 01
ADDITIONAL INFORMATION
BACK ON THE MARKET!! THE SELLER WILL HELP CREDIT THE BUYER $7,500 TOWARDS CLOSING COSTS OR PREPAIDS. The house will be re-plumbed starting April 25; the HVAC was in 2017, the Roof was in 2016, the Water heater was in 2019, and The pool was resurfaced in 2021. This home is ideally located just 5 minutes from the Sun Rail Station and I-4. It is also 10 minutes to 2 golf courses with plenty of shopping and restaurants nearby. Just 30 minutes to downtown Orlando, 40 minutes to Daytona Beach, New Smyrna Beach, and Orlando Int'l Airport. Don’t Miss Out on Seeing this Beautiful home TODAY!!
- Type:
- Other
- Sq.Ft.:
- 1,144
- Status:
- NEW LISTING
- Beds:
- 2
- Lot size:
- 0.22 Acres
- Year built:
- 1983
- Baths:
- 2.00
- MLS#:
- O6198746
- Subdivision:
- Terra Alta
ADDITIONAL INFORMATION
Introducing a new listing in the coveted Terra Alta Community! This 2-bedroom, 2-bathroom home boasts an open floor plan, including a dining room and living room combo, alongside a spacious kitchen. Enjoy ample closet space in the perfectly sized bedrooms. Outside, discover a private patio, a detached storage room with washer and dryer, and a lovely garden with a storage shed. With proximity to Gemini Springs, Blue Springs, downtown Sanford, Orlando, and Disney, this affordable gem won't stay on the market for long! No space rent and an optional $220/year HOA for pool access and community amenities.
- Type:
- Single Family
- Sq.Ft.:
- 1,564
- Status:
- NEW LISTING
- Beds:
- 3
- Lot size:
- 0.24 Acres
- Year built:
- 2024
- Baths:
- 2.00
- MLS#:
- O6198111
- Subdivision:
- Plantation Estates Unit 23
ADDITIONAL INFORMATION
Under Construction. Welcome to this new 3-bedroom 2-bath 2-car garage ranch home sitting on an oversized lot. Located in the Debary NO HOA neighborhood of Plantation Estates, this home boasts a new modern open space concept with plenty of natural light. The kitchen and baths have all wood shaker cabinets and granite tops. The kitchen features a large island open to the family room, a stainless-steel apron sink and stainless-steel appliances. House showcases a large primary suite with tray ceiling and a large walk-in closet. The primary bath comes with split vanities and elegant glass framed shower area. The spacious family room features a tray ceiling and built out tv viewing area. The separate dining room features a tray ceiling with easy kitchen access. The laundry room features a granite top cabinet and closet for ample storage. All secondary bedrooms have walk-in closets. All bedrooms and the family room area feature ceiling fans with lighting. Wood look tile is featured throughout the entire home. The home comes with a complete water filtration system and features a paver driveway and paver covered back patio. The home is conveniently located just minutes from shopping, restaurants, the Amazon facility, hospitals, and I-4 making commutes easy to beaches and Orlando area attractions. NO HOA! Schedule a showing today! Won't last long!
$239,500
25 Monroe Avenue Debary, FL 32713
- Type:
- Single Family
- Sq.Ft.:
- 1,118
- Status:
- NEW LISTING
- Beds:
- 2
- Lot size:
- 0.32 Acres
- Year built:
- 1958
- Baths:
- 1.00
- MLS#:
- V4935813
- Subdivision:
- Debary Dev Builders
ADDITIONAL INFORMATION
Here it is, the home you've been looking for in the heart of Central Florida, in the quaint town of DeBary, Florida. You will be close to shopping, the Sun Rail Train, Gemini Springs State Park, boat ramps and miles of biking trails. The home offers 2 bedrooms, a large living room and a separate lounge area with a beautiful, brick, wood burning fireplace that is the focal point as soon as you walk in the front door. There is a large bonus room with a big closet for storage, hanging cabinetry and a long work station that is perfect for crafts or other projects. The tankless water heater is less than a year old and will give you hot water on demand! The septic tank was replaced with a larger one approximately 5yrs ago, and the roof is approximately 5years old as well, Don't let this one get away.
$229,500
255 Debary Drive Debary, FL 32713
- Type:
- Single Family
- Sq.Ft.:
- 1,138
- Status:
- NEW LISTING
- Beds:
- 2
- Lot size:
- 0.26 Acres
- Year built:
- 1954
- Baths:
- 2.00
- MLS#:
- O6198247
- Subdivision:
- Plantation Estates Unit 05
ADDITIONAL INFORMATION
Gorgeous updated single-family home in 1/4 acre. 2 bedrooms / 2 full baths / + Office and large Florida room. New roof 2018. Updated electrical 2018. New HVAC 2018. Oversized 1-car garage with attic storage space. Solid wood cabinets & granite countertops in the kitchen. Large fenced yard. Survey and floor plan avail
$185,000
126 Palm Drive Debary, FL 32713
- Type:
- Other
- Sq.Ft.:
- 1,056
- Status:
- NEW LISTING
- Beds:
- 2
- Lot size:
- 0.1 Acres
- Year built:
- 1972
- Baths:
- 2.00
- MLS#:
- V4935804
- Subdivision:
- Leisure World Park
ADDITIONAL INFORMATION
Welcome to Leisure World Park, where vibrant community living meets serene riverside charm. Discover your perfect retreat in this extra large 2 bedroom, 2 bathroom home, boasting an additional bonus room for a total of 1,056 square feet of spacious comfort. As you step inside, you'll be greeted by an inviting atmosphere, highlighted by abundant natural light and tasteful finishes throughout. The open-concept living area seamlessly connects the cozy living room, ideal for relaxing evenings, with the exterior fully screened in Florida room, bringing the outside views inside. Featuring two generously sized bedrooms, each offering tranquility and privacy. The master suite provides a peaceful sanctuary, complete with an en-suite bathroom. The second bedroom is perfect for guests or can be transformed into a versatile home office or hobby space to suit your lifestyle. Beyond the main living areas, a versatile bonus room awaits, ready to accommodate your unique needs. Whether you envision a cozy den, a sunny home gym, or a tranquil reading nook, or game room, this flexible space offers endless possibilities to personalize your home. Outside, embrace the beauty of Traders Cove living with access to a wealth of community amenities. Spend leisurely afternoons lounging by the sparkling pool or socializing with neighbors in the clubhouse. For the outdoor enthusiast, the community provides direct river access and a convenient boat dock, perfect for exploring the scenic waterways and enjoying endless days of boating and fishing. Conveniently located near shopping, dining, and entertainment options, as well as easy access to major highways, this home offers both tranquility and convenience. Don't miss your opportunity to experience the best living at Leisure World Park. Schedule your showing today and make this your new home sweet home!
$714,900
240 Lugano Way Debary, FL 32713
- Type:
- Single Family
- Sq.Ft.:
- 3,837
- Status:
- NEW LISTING
- Beds:
- 5
- Lot size:
- 0.23 Acres
- Year built:
- 2019
- Baths:
- 4.00
- MLS#:
- O6198072
- Subdivision:
- Riviera Bella Un 5
ADDITIONAL INFORMATION
Riviera Bella, where luxury living meets the allure of the Mediterranean. This grand 3800 plus sq ft executive home promises an unmatched lifestyle with its exceptional features and expansive layout. Boasting 5 generously sized bedrooms and 4 bathrooms, including dual master suites, this home offers abundant space for both relaxation and luxury living. Step through the doors, and the soaring ceilings immediately creating a striking foyer. The dedicated flex room offers versatility, whether it becomes your home office or an elegant formal dining area. A seamless butler's pass-through connects this space to the gourmet kitchen, featuring a massive walk-in pantry. Your culinary dreams come to life with stunning granite countertops, a range hood, built-in microwave and oven. Elegance meets functionality with modern style cabinets providing abundant storage. Enjoy the convenience and energy efficiency of natural gas appliances for your range and water heater. This home showcases exquisite ceramic tile, and wood on the first and second levels. The loft area on the second floor offers exciting possibilities for personalization and flexible living arrangements. Its open-concept design seamlessly integrates into the floor plan, creating a spacious, airy ambiance filled with natural light that streams through the expansive windows. The master suite serves as an owner's sanctuary with its generous proportions, tray ceiling, and oversized windows. Immerse yourself in the spa-like atmosphere of the master bathroom, complete with a garden tub and a walk-in shower and huge walk in closet. Every aspect of this master bathroom reflects meticulous attention to design and luxury, from the elegant fixtures to the modern aesthetics. Built in 2019, this home comes with the assurance of an Energy Star certification and boasts over 9 years remaining on the structural warranty. As a resident of this community, you'll enjoy exclusive access to the St. Johns River through your private boat ramp. The community clubhouse offers a fitness center and a resort-style pool, ensuring you have access to the finest amenities. Seize the opportunity to make this Mediterranean-style masterpiece yours. it represents a harmonious blend of sophistication, practicality, and access to an array of desirable amenities. Schedule your showing today to witness the splendor of this remarkable Riviera Bella home!
$489,990
639 Chambelle Lane Debary, FL 32713
- Type:
- Single Family
- Sq.Ft.:
- 2,780
- Status:
- NEW LISTING
- Beds:
- 4
- Lot size:
- 0.09 Acres
- Year built:
- 2024
- Baths:
- 4.00
- MLS#:
- O6197511
- Subdivision:
- Rivington Ph 2b
ADDITIONAL INFORMATION
Under Construction. The Wekiva is a beautiful 4-bedroom, 3.5-bath home with a 2-car, alley-load garage. This home features a large covered porch with brick paver's and accents of stone, shutters, siding, and shaker shingles. The main floor features a well-appointed kitchen that is perfect for both culinary enthusiasts and those who enjoy hosting gatherings. 42" white cabinets, quartz counter tops and either wood look tile or carpet throughout. The owner’s suite features two impressive walk-in closets and a bathroom with two separate vanities, a large shower, and an enclosed water closet. The first floor en suite is perfect for guests with a walk in shower. At 2,781 square feet, you’ll be happy this home is built with features that meet the ENERGY STAR® 3.1 home building requirements and is third-party verified for energy efficiency, saving you on the cost of ownership.
$509,990
624 Dogfish Lane Debary, FL 32713
- Type:
- Single Family
- Sq.Ft.:
- 2,780
- Status:
- NEW LISTING
- Beds:
- 4
- Lot size:
- 0.11 Acres
- Year built:
- 2024
- Baths:
- 4.00
- MLS#:
- O6197488
- Subdivision:
- Rivington Ph 2b
ADDITIONAL INFORMATION
Under Construction. The Wekiva is a beautiful 4-bedroom, 3.5-bath home with a 2-car, alley-load garage. This home features a large covered porch with brick paver's and accents of stone, shutters, siding, and shaker shingles. The main floor features a well-appointed kitchen that is perfect for both culinary enthusiasts and those who enjoy hosting gatherings. 42"fairfield Truffle cabinets, granite counter tops and either ceramic tile or luxury vinyl throughout. The owner’s suite features two impressive walk-in closets and a bathroom with two separate vanities, a large shower, and an enclosed water closet. The first floor en suite is perfect for guests with a walk in shower. At 2,781 square feet, you’ll be happy this home is built with features that meet the ENERGY STAR® 3.1 home building requirements and is third-party verified for energy efficiency, saving you on the cost of ownership.
- Type:
- Single Family
- Sq.Ft.:
- 2,146
- Status:
- NEW LISTING
- Beds:
- 4
- Lot size:
- 0.69 Acres
- Year built:
- 2000
- Baths:
- 2.00
- MLS#:
- V4935374
- Subdivision:
- Orlandia Heights Unrec 241
ADDITIONAL INFORMATION
Discover this dream custom designer home for the active family who loves being outdoors. 4-bedroom 2-bath with 2200 sf living area. Open floor plan with large kitchen and great room with triple 8 ft tall sliding glass doors leading to the pool area. Kitchen with stainless steel appliances, large island, granite countertops, and breakfast area. Primary suite has a large walking closet, private water closet, walk-in shower, garden tub and double sinks. Split plan with guest bedroom on opposite side of the house, guest bedrooms are all oversized. Guest bathroom has tub/shower combination and granite counter tops. Rich Brazilian Cherry wood floors in front bedroom, entry and dining room. 18" x 18" ceramic tile throughout the rest of home. Two (2) car attached oversized garage and additional 20 x 40 ft metal building with power and water for workshop/RV storage. Welcoming 15' x 35' tropical landscaped pool area with Oasis pool with a waterfall, with Australian aggregate pebble tech finish, outdoor shower and 10x20 tiki hut with copper metal roof. No HOA dues, city water, and septic for low water bills. Lot is 100' x 300' (almost three quarters of an acre). Located near Rob Sullivan Park, that includes ball parks, playground, pavilions and concession stand. Minutes from the St. Johns River and a public boat ramp. Also, a short distance from the Debary Sun Rail Station. Please call the Owner for an appointment to view this property.
$489,990
645 Chambelle Lane Debary, FL 32713
- Type:
- Single Family
- Sq.Ft.:
- 2,780
- Status:
- NEW LISTING
- Beds:
- 4
- Lot size:
- 0.09 Acres
- Year built:
- 2024
- Baths:
- 4.00
- MLS#:
- O6196744
- Subdivision:
- Rivington
ADDITIONAL INFORMATION
Under Construction. The Wekiva is a beautiful 4-bedroom, 3.5-bath home with a 2-car, alley-load garage. This home features a large covered porch with brick paver's and accents of stone, shutters, siding, and shaker shingles. The main floor features gourmet kitchen that is perfect for both culinary enthusiasts and those who enjoy hosting gatherings. 42" light gray cabinets, beautiful quartz counter tops and decorative back splash are sure to please. The owner’s suite features two impressive walk-in closets and a bathroom with a free standing tub, two separate vanities, a large shower, and an enclosed water closet. The first floor en suite is perfect for guests. At 2,781 square feet, you’ll be happy this home is built with features that meet the ENERGY STAR® 3.1 home building requirements and is third-party verified for energy efficiency, saving you on the cost of ownership.
- Type:
- Other
- Sq.Ft.:
- 1,844
- Status:
- NEW LISTING
- Beds:
- 2
- Lot size:
- 0.2 Acres
- Year built:
- 1989
- Baths:
- 2.00
- MLS#:
- V4935757
- Subdivision:
- Traders Cove Unit 01
ADDITIONAL INFORMATION
Welcome to Traders Cove, where vibrant community living meets serene riverside charm. Nestled within this desirable 55+ community, discover your perfect retreat in this extra large 2 bedroom, 2 bathroom home, boasting an additional bonus room for a total of 1,844 square feet of spacious comfort. As you step inside, you'll be greeted by an inviting atmosphere, highlighted by abundant natural light and tasteful finishes throughout. The open-concept living area seamlessly connects the cozy living room, ideal for relaxing evenings, with the exterior fully screened in Florida room, bringing the outside views inside. Featuring two generously sized bedrooms, each offering tranquility and privacy. The master suite provides a peaceful sanctuary, complete with an en-suite bathroom. The second bedroom is perfect for guests or can be transformed into a versatile home office or hobby space to suit your lifestyle. Beyond the main living areas, a versatile bonus room awaits, ready to accommodate your unique needs. Whether you envision a cozy den, a sunny home gym, or a tranquil reading nook, or game room, this flexible space offers endless possibilities to personalize your home. Outside, embrace the beauty of Traders Cove living with access to a wealth of community amenities. Spend leisurely afternoons lounging by the sparkling pool or socializing with neighbors in the clubhouse. For the outdoor enthusiast, the community provides direct river access and a convenient boat dock, perfect for exploring the scenic waterways and enjoying endless days of boating and fishing. Conveniently located near shopping, dining, and entertainment options, as well as easy access to major highways, this home offers both tranquility and convenience. Don't miss your opportunity to experience the best in 55+ living at Traders Cove. Schedule your showing today and make this your new home sweet home!
$399,000
338 Foxhill Drive Debary, FL 32713
- Type:
- Single Family
- Sq.Ft.:
- 1,730
- Status:
- NEW LISTING
- Beds:
- 3
- Lot size:
- 0.18 Acres
- Year built:
- 1996
- Baths:
- 2.00
- MLS#:
- G5081009
- Subdivision:
- Debary Plantation Unit 07b
ADDITIONAL INFORMATION
ELEGANT 1996 3 BEDROOM 2 BATH IN THE GATED COMMUNITY FAIRWAY HILLS, DEBARY GOLF & COUNTRY CLUB Step into comfort and convenience with this inviting 1996 home nestled within the picturesque Fairway Hills subdivisiion of the Debary Golf and Country Club. Boasting 3 bedrooms, 2 bathrooms and a generous 1720 sq ft of living space plus 210 sq ft all-season room adding to your living space. A prime corner lot location within the gated community of Fairway Hills, this residence offers both convenience and exclusivity. Well appointed kitchen, where ample white cabinets and pantry space provide ample storage for culinary essentials. A built in buffet adds both style and functionality, offering additional storage options and serving for entertaining. The kitchen seamlessly flows into the dining area and spacious living room. The living room extends gracefully into the all season room, offering a tranquil retreat with views of the lush backyard. The primary bedroom featuring generous proportions, and en-suite bathroom, and his and her closets, providing ample storage and privacy. Additional highlights include a double car garage and an inside laundry room with utility sink, and central vacuum ensuring both practicality and ease of living. Residents enjoy access to a host of amenities, including a community swimming pool, clubhouse restaurant, and the Debary Golf and Country Club's golf course, providing endless opportunities for recreation, membership fees may apply.
$669,000
704 Treehouse Loop DeBary, FL 32713
- Type:
- Single Family
- Sq.Ft.:
- 3,038
- Status:
- Active
- Beds:
- 4
- Lot size:
- 0.22 Acres
- Year built:
- 2023
- Baths:
- 3.00
- MLS#:
- 1122255
ADDITIONAL INFORMATION
SELLER MOTIVATED!!! Welcome to your dream home! Nestled within the charming neighborhood, we are thrilled to present a stunning new addition to the real estate market. The 2023 Biscayne built by Dreamfinders. This exquisite residence boasts 4 bedrooms, 3 bathrooms, and sits gracefully on one of the largest lots in the entire neighborhood. As you step into this architectural masterpiece, you'll immediately be captivated by the elegant and inviting atmosphere with tons in upgrades! Inside you will find a chefs kitchen with top of the line appliances, an extra large extended master bedroom and bath, and ample storage space. Everything from floor to ceiling has been upgraded tastefully and ready to become yours.
$439,990
636 Becklow Street Debary, FL 32713
- Type:
- Single Family
- Sq.Ft.:
- 1,983
- Status:
- Active
- Beds:
- 3
- Lot size:
- 0.09 Acres
- Year built:
- 2024
- Baths:
- 3.00
- MLS#:
- O6195653
- Subdivision:
- Rivington Ph 2b
ADDITIONAL INFORMATION
Under Construction. This home is 1983 sq.ft. and has 3 bedrooms, 2.5 baths and a 2 car detached garage. Walk into the foyer through the covered front entryway, and you are welcomed by the family room on your left and the staircase ahead. Follow the open-concept family room into the kitchen that boast white linen cabinets, quartz counter tops and beautiful wood look tile on the entire first floor. Notice the pantry tucked away under the staircase as well as your large center island with room for seating. Walk through the door in the kitchen to enjoy your lanai on a warm Florida afternoon! Take the stairs up to the second floor to find your spacious owner’s suite at the front of the home. Your owner’s suite has 3 large windows, one of which is in your spacious walk-in closet. Pass the conveniently located second-floor laundry room to find the 2 additional bedrooms and shared bath.
$449,990
633 Chambelle Lane Debary, FL 32713
- Type:
- Single Family
- Sq.Ft.:
- 2,341
- Status:
- Active
- Beds:
- 3
- Lot size:
- 0.09 Acres
- Year built:
- 2024
- Baths:
- 3.00
- MLS#:
- O6195642
- Subdivision:
- Rivington Ph 2b
ADDITIONAL INFORMATION
Under Construction. Boasting 3 spacious bedrooms and 2 well-appointed full bathrooms, this residence is ideal for those seeking a cozy and inviting living space. The open-concept layout creates a seamless flow between the living, dining, and kitchen areas, with wood look tile , provides a great space for entertaining guests or unwinding after a long day. With 2,341 square feet of living space, as well as a loft, there is plenty of room to accommodate your lifestyle and needs. Your gourmet kitchen is sure to please the chef in the house, featuring sleek quartz counter tops, ample storage space, and range hood over electric cook top. The home includes a 2-car garage and is Energy Star 3.0 certified.
$539,690
606 Hyperion Drive Debary, FL 32713
- Type:
- Single Family
- Sq.Ft.:
- 2,780
- Status:
- Active
- Beds:
- 4
- Lot size:
- 0.09 Acres
- Year built:
- 2023
- Baths:
- 4.00
- MLS#:
- O6195144
- Subdivision:
- Rivington Ph 2b
ADDITIONAL INFORMATION
Under Construction. The Wekiva is a beautiful 4-bedroom, 3.5-bath home with a 2-car, alley-load garage. This home features a large covered porch with brick paver's and accents of stone, shutters, siding, and shaker shingles. The main floor features a well-appointed kitchen that is perfect for both culinary enthusiasts and those who enjoy hosting gatherings. 42"Slate cabinets, quartz counter tops and decorative back splash are sure to please. The owner’s suite features two impressive walk-in closets and a bathroom with a free standing tub, two separate vanities, a large shower, and an enclosed water closet. The first floor en suite is perfect for guests. At 2,781 square feet, you’ll be happy this home is built with features that meet the ENERGY STAR® 3.1 home building requirements and is third-party verified for energy efficiency, saving you on the cost of ownership.
$434,490
903 Lazio Circle Debary, FL 32713
- Type:
- Single Family
- Sq.Ft.:
- 2,432
- Status:
- Active
- Beds:
- 4
- Lot size:
- 0.13 Acres
- Year built:
- 2024
- Baths:
- 3.00
- MLS#:
- O6195643
- Subdivision:
- Riviera Bella Un 9a
ADDITIONAL INFORMATION
Under Construction. Riviera Bella presents the Galen. This amazing all concrete block construction single-family home features 4 bedrooms and 2.5 bathrooms optimizing living space with an open concept layout. The well-appointed kitchen overlooks the great room and features an island with bar seating, beautiful granite countertops, and stainless steel appliances making entertaining a breeze. The first floor also features a flex room that provides an area for work or play, a bedroom, and half bathroom. As we head up to the second floor, we are greeted with bedroom one that features an en suite bathroom as well as three additional bedrooms, a full bathroom, and a laundry area. Like all homes in Riviera Bella, the Galen includes a Home is Connected smart home technology package which allows you to control your home with your smart device while near or away. *Photos are of similar model but not that of exact house. Pictures, photographs, colors, features, and sizes are for illustration purposes only and will vary from the homes as built. Home and community information including pricing, included features, terms, availability and amenities are subject to change and prior sale at any time without notice or obligation. Please note that no representations or warranties are made regarding school districts or school assignments; you should conduct your own investigation regarding current and future schools and school boundaries.*
$445,490
907 Lazio Circle Debary, FL 32713
- Type:
- Single Family
- Sq.Ft.:
- 2,601
- Status:
- Active
- Beds:
- 5
- Lot size:
- 0.13 Acres
- Year built:
- 2024
- Baths:
- 3.00
- MLS#:
- O6195639
- Subdivision:
- Riviera Bella Un 9a
ADDITIONAL INFORMATION
Under Construction. Riviera Bella presents the Hayden. This amazing all concrete block construction single-family home features 5 bedrooms and 3 bathrooms optimizing living space with an open concept layout. The kitchen overlooks the dining area and great room, while having a view to the covered lanai outside. Ample windows and a set of sliding glass doors allow lighting into the living area. The well-appointed kitchen features an island with bar seating, beautiful granite countertops and stainless-steel appliances, making entertaining a breeze. The first floor also features a flex room that provides an area for work or play, a bedroom, and full bathroom. As we head up to the second floor, we are greeted with bedroom one that features an en suite bathroom as well as three additional bedrooms that surround a second living area, a full bathroom, and a laundry area. Like all homes in Riviera Bella, the Hayden includes a Home is Connected smart home technology package which allows you to control your home with your smart device while near or away. *Photos are of similar model but not that of exact house. Pictures, photographs, colors, features, and sizes are for illustration purposes only and will vary from the homes as built. Home and community information including pricing, included features, terms, availability and amenities are subject to change and prior sale at any time without notice or obligation. Please note that no representations or warranties are made regarding school districts or school assignments; you should conduct your own investigation regarding current and future schools and school boundaries.*
$439,000
652 Kimber Lane Debary, FL 32713
- Type:
- Single Family
- Sq.Ft.:
- 1,530
- Status:
- Active
- Beds:
- 3
- Lot size:
- 0.1 Acres
- Year built:
- 2023
- Baths:
- 2.00
- MLS#:
- O6195173
- Subdivision:
- Rivington Ph 1a
ADDITIONAL INFORMATION
Take a look at this Beautiful home 3 bed 2 bath that was built in 2023 still new! Located in a luxurious community with a pool, playground, and walking trail amenities. Some features include a double garage, porch, gourmet kitchen, tile floor in common areas, quartz countertop, and ALL NEW. Prime location in DeBary is close to SunRail Station, with access to Lake Mary, Heathrow, Sanford, Longwood, Winter Park, Orlando Downtown, and Orange City. Many parks for outdoor living surround it. Live in a prime location and enjoy the calm beautiful nature environment around, the best of the best!
- Type:
- Single Family
- Sq.Ft.:
- 1,534
- Status:
- Active
- Beds:
- 3
- Lot size:
- 0.22 Acres
- Year built:
- 1997
- Baths:
- 2.00
- MLS#:
- O6195288
- Subdivision:
- Parkview Unit 01
ADDITIONAL INFORMATION
One or more photo(s) has been virtually staged. Looking for a DeBary pool home close to the Sunrail and in a great location in great school zones? THIS IS IT!! Enjoy this 3 bedroom 2 bath over 1500 sqft home. Be wowed by the beautiful pool and quiet private backyard that back into conservation land! Enjoy many Florida days laying on the sundeck of the pool while listening to the waterfall. Many architectural details in this house. This turn key home has been well maintained with pride of ownership through out the years. The roof was fully replaced 2016, Pool was resurfaced last year, water heater replaced 2019 and AC 2011 with required maintenance along the way. Seller are willing to offer washer and dryer to next buyers if wanted. Located less than a mile from the Sunrail. Schedule a showing today.
$265,000
250 Debary Drive Debary, FL 32713
- Type:
- Single Family
- Sq.Ft.:
- 1,425
- Status:
- Active
- Beds:
- 4
- Lot size:
- 0.26 Acres
- Year built:
- 1975
- Baths:
- 2.00
- MLS#:
- V4935573
- Subdivision:
- Plantation Estates Unit 05
ADDITIONAL INFORMATION
Debary: Looking for some sweat equity? Here is your chance but ONLY cosmetics. Yep that is right, some fresh carpet, maybe paint the real wood cabinets, wanna add some new flooring to the HUGE back porch? So many possibilities to make this home CUTE as button. It already has a GREAT start with newer roof, NEW water heater and newer AC. Just add your touches. The master bedroom was a wonderful addition with 3 GIANT walk in closets and it has double French doors that take you out to the HUGE patio that overlooks a "park like" yard. Mature trees, very tropical and VERY private. Fully fenced with an adorable concrete open patio area for enjoying the outdoors in the middle of this LUSH yard. The yard is like a private retreat perfect to escape this busy world.
$474,900
1 Pine Glen Drive Debary, FL 32713
- Type:
- Single Family
- Sq.Ft.:
- 1,723
- Status:
- Active
- Beds:
- 3
- Lot size:
- 0.68 Acres
- Year built:
- 1987
- Baths:
- 2.00
- MLS#:
- O6194116
- Subdivision:
- Woodbound Lakes
ADDITIONAL INFORMATION
WOODBOUND LAKES - Filled with natural light and character, this 3 bedroom/2 bathroom home sits on a .68 acre lot on a quiet Cul-de-sac. Being the 3rd owner of this home, you will immediately notice the pride of ownership in this home and amongst the neighboring properties. Roof (2021), HVAC Carrier 3.5ton 15 seer (2019), Electrical panel (inside 2022/outside 2024). Upon pulling up to the home you're instantly greeted by lush landscaping and a long driveway with a side entry 2 car garage. The front entrance is covered, a few features to highlight are the beautiful front double doors and the unique window that joins at a 90 degrees angle. Upon entering you will notice a split bedroom floorplan, wood floors, ample size living room, high ceilings, and sky lights (installed 2018). To the left you will find a separate dining room/flex room with tasteful board and batten. Stop and admire the unique window in this room. Off the dining room you will find a recently renovated kitchen with timeless design. Highlights include granite countertops, shaker style gray cabinets, kitchen bar, crown molding, large capacity sink, newer kitchen appliances (all included), and an eat in kitchen area with a bay window. The master suite is one to please. You will be greeted with high ceilings and a french door that leads into the rear screened in patio. The master bath is a delight. It was completely remodeled with dual sinks, a walk-in closet with high ceilings and racks going as high as the ceilings, ample windows, an off shower seating area, and a floor to ceiling shower lined with ceramic tile. The right side of the home boasts 2 additional bedrooms and a 2nd bathroom that has recently been remodeled. Create memories in this special back yard. From the screened in 8 x 32 rear patio, to the fully fenced in over-sized back yard. Before you leave the back yard, be sure to open the gate on the right side fence to discover an additional area with a shed and even more space. The highly sought after Woodbound Lakes Community offers the peace and tranquility you are looking for, while also providing all of the convenience of local restaurants and shopping. This home is minutes away from the Sunrail station and convenient to I-4, World Famous beaches, dining, shopping, hospitals, and much more!
$269,900
15 Colomba Road Debary, FL 32713
- Type:
- Single Family
- Sq.Ft.:
- 1,201
- Status:
- Active
- Beds:
- 3
- Lot size:
- 0.26 Acres
- Year built:
- 1951
- Baths:
- 2.00
- MLS#:
- O6194045
- Subdivision:
- Plantation Estates Unit 01
ADDITIONAL INFORMATION
Beautiful home under $300k! This property is a well maintained, adorable and has a lush, large back yard! The interior of the home features and open kitchen and living room, split floor plan, one car garage and large utility room. The lot has a large shed available for storage. The interior paint, flooring and several upgrades were done in 2022, roof is 2021. Located in the heart of Debary near the Sunrail and City Hall. Walking distance to restaurants and stores! Great friendly neighborhood.
$344,900
50 Bonita Road Debary, FL 32713
- Type:
- Single Family
- Sq.Ft.:
- 1,600
- Status:
- Active
- Beds:
- 3
- Lot size:
- 0.22 Acres
- Year built:
- 1971
- Baths:
- 3.00
- MLS#:
- V4935563
- Subdivision:
- Plantation Estates Un 16
ADDITIONAL INFORMATION
Immerse yourself in the serene allure of a lake view in the sought-after Debary neighborhood with this stunning 3-bed, 3-bath haven boasting captivating views of Bonita Lake. Recently upgraded, this home features NO carpet, new appliances, an upgraded kitchen, and most importantly, no HOA. Upon entering, a cozy sitting area welcomes you, leading to the airy open-concept space encompassing the dining, kitchen, and living areas, all with scenic lake views. The kitchen showcases new stainless-steel appliances and an oversized pantry. Retreat to the primary suite, offering a tranquil ambiance, his and her closets and an ensuite bath complete with dual vanities and a custom tiled walk-in shower. Two additional generous sized bedrooms share a conveniently located bathroom with a tub/shower combination. Outside, the expansive nearly quarter-acre backyard fully fenced is a genuine oasis, with producing fruit trees centered around a fire pit, perfect for serene evenings overlooking the tranquil waters of Bonita Lake—a picturesque setting for cherished moments with loved ones. Upgrades include: New well and water pressure tank, new water softener system, newer appliances, upgraded kitchen, new storm garage door, to name a few…Don't let this opportunity slip away—seize the chance to call this remarkable lake view retreat your forever home!
| All listing information is deemed reliable but not guaranteed and should be independently verified through personal inspection by appropriate professionals. Listings displayed on this website may be subject to prior sale or removal from sale; availability of any listing should always be independently verified. Listing information is provided for consumer personal, non-commercial use, solely to identify potential properties for potential purchase; all other use is strictly prohibited and may violate relevant federal and state law. Copyright 2024, My Florida Regional MLS DBA Stellar MLS. |

Debary Real Estate
The median home value in Debary, FL is $380,490. This is higher than the county median home value of $201,100. The national median home value is $219,700. The average price of homes sold in Debary, FL is $380,490. Approximately 75.98% of Debary homes are owned, compared to 13.89% rented, while 10.12% are vacant. Debary real estate listings include condos, townhomes, and single family homes for sale. Commercial properties are also available. If you see a property you’re interested in, contact a Debary real estate agent to arrange a tour today!
Debary, Florida has a population of 20,079. Debary is more family-centric than the surrounding county with 25.72% of the households containing married families with children. The county average for households married with children is 21.19%.
The median household income in Debary, Florida is $51,424. The median household income for the surrounding county is $43,838 compared to the national median of $57,652. The median age of people living in Debary is 49.8 years.
Debary Weather
The average high temperature in July is 92.6 degrees, with an average low temperature in January of 48.9 degrees. The average rainfall is approximately 51.9 inches per year, with 0 inches of snow per year.
