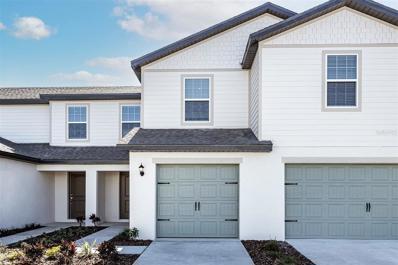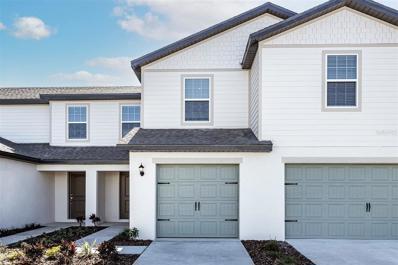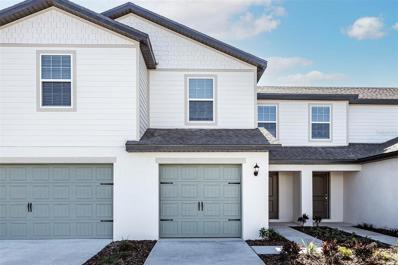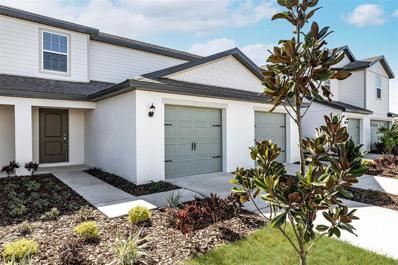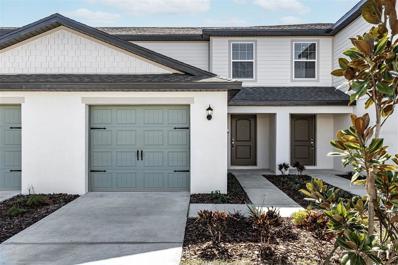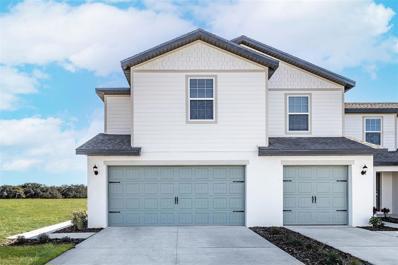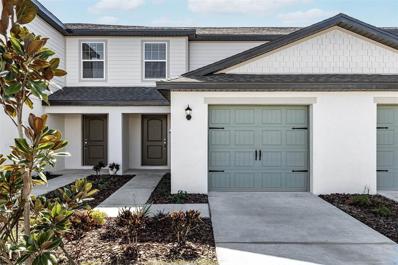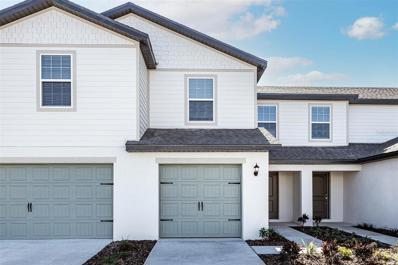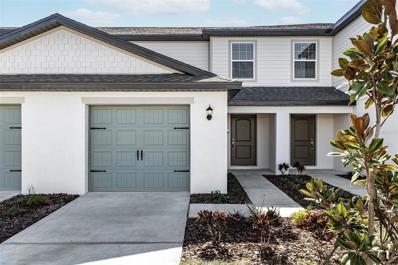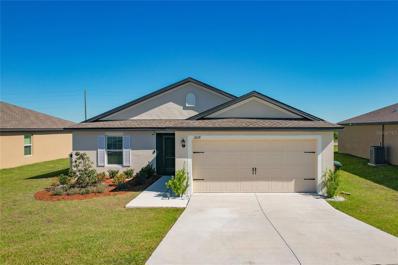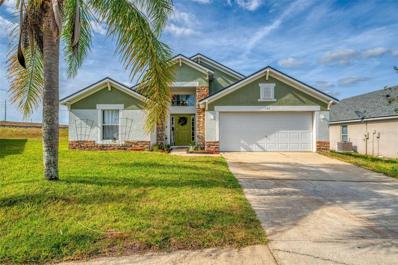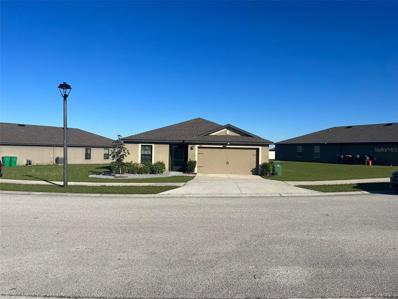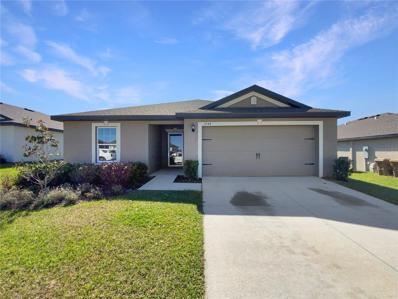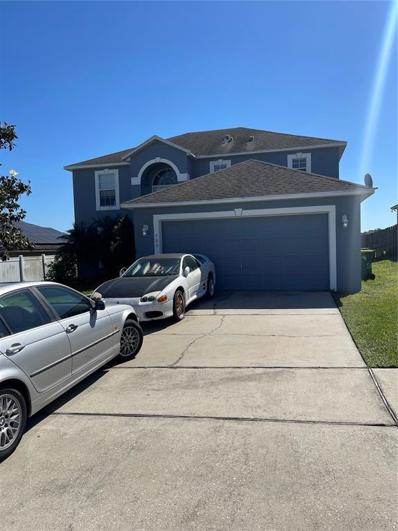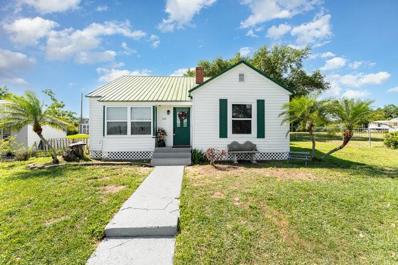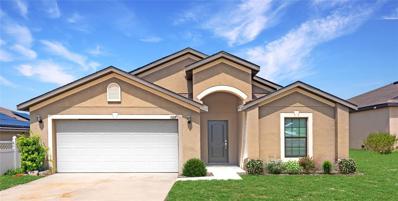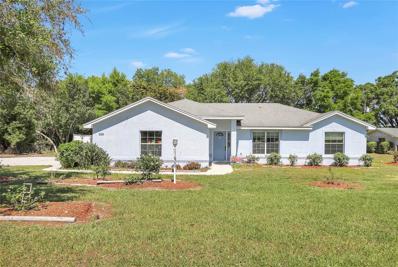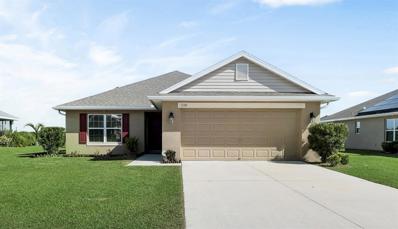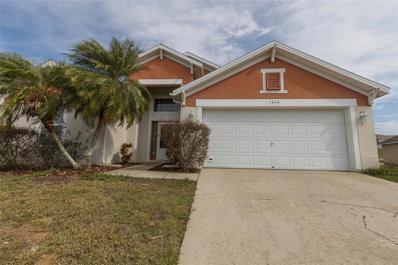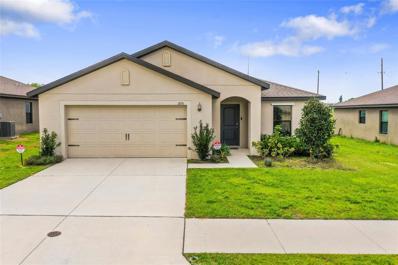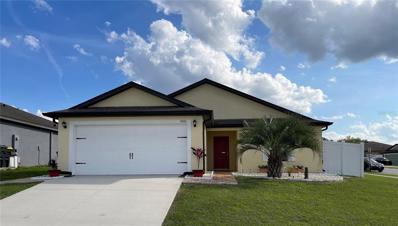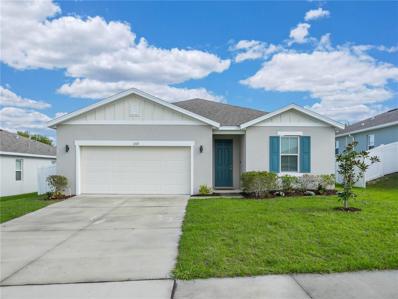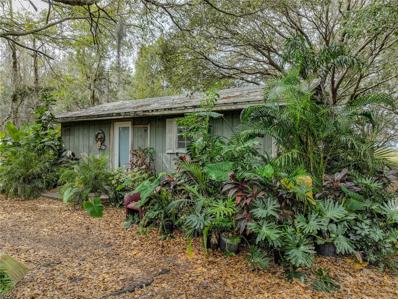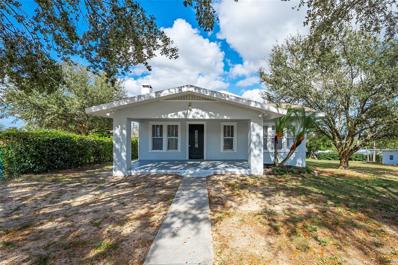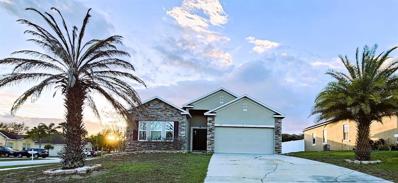Dundee FL Homes for Sale
$305,900
406 Sol Vista Drive Dundee, FL 33838
- Type:
- Townhouse
- Sq.Ft.:
- 1,731
- Status:
- NEW LISTING
- Beds:
- 3
- Year built:
- 2024
- Baths:
- 3.00
- MLS#:
- T3520442
- Subdivision:
- Sol Vista
ADDITIONAL INFORMATION
The beautiful Pensacola plan is located within the gorgeous community of Sol Vista. This new two-story home features an open floor plan, 3 bedrooms and 2 and a half baths complete with an array of unbelievable upgrades including stainless-steel Whirlpool® appliances, sprawling countertops, stunning wood cabinets with crown molding and an attached garage. There is no better place to unwind after a long day than the spacious master retreat in the Pensacola floor plan. The sizeable bedroom will fit a king-size bed and dresser perfectly. Homeowners will also love the double sink vanity, cabinet space and the step-in shower featured in bathroom. The luxurious walk-in closet is perfect for a wardrobe of any size. With a fun community park for the kids to run around in, and so many nearby attractions, your family adventures will be endless. You don’t want to miss out on owning a home in this truly unbeatable location.
$300,900
920 Poppy Lane Dundee, FL 33838
- Type:
- Townhouse
- Sq.Ft.:
- 1,731
- Status:
- NEW LISTING
- Beds:
- 3
- Year built:
- 2024
- Baths:
- 3.00
- MLS#:
- T3520413
- Subdivision:
- Sol Vista
ADDITIONAL INFORMATION
Under Construction. An open-concept layout with a chef-ready kitchen makes the Pensacola floor plan perfect for hosting! The chef-ready kitchen will allow you prepare all your favorite meals for guests and the adjoining dining room will provide enough space for everyone to gather comfortably. This home features three upstairs bedrooms, two-and-a-half baths, and multiple walk-in closets. The luxurious walk-in closet is perfect for a wardrobe of any size. Homeowners will love the spacious master retreat and bathroom with a double sink vanity, tons of cabinet space and the step-in shower. Smart home technology throughout your home including a programmable thermostat, USB compatible outlets and a Wi-Fi enabled garage door opener will make life simple! With a fun community park for the kids to run around in, and so many nearby attractions, your family adventures will be endless. You don’t want to miss out on owning a home in this truly unbeatable location.
$305,900
866 Poppy Lane Dundee, FL 33838
- Type:
- Townhouse
- Sq.Ft.:
- 1,731
- Status:
- NEW LISTING
- Beds:
- 3
- Year built:
- 2024
- Baths:
- 3.00
- MLS#:
- T3520431
- Subdivision:
- Sol Vista
ADDITIONAL INFORMATION
Under Construction. Space and style are found throughout the Pensacola floor plan at Sol Vista. The welcoming foyer and comfortable layout of this two-story home invite you to relax and unwind. The sprawling family room is the perfect space to unwind with family and friends, while the open kitchen provides the perfect backdrop for entertaining. Homeowners will also enjoy having added space with an upstairs loft. With three bedrooms, two-and-a-half baths, and multiple walk-in closets, the Pensacola plan is a wonderful home for today’s active families. With a fun community park for the kids to run around in, and so many nearby attractions, your family adventures will be endless. You don’t want to miss out on owning a home in this truly unbeatable location!
$292,900
830 Poppy Lane Dundee, FL 33838
- Type:
- Townhouse
- Sq.Ft.:
- 1,574
- Status:
- NEW LISTING
- Beds:
- 2
- Year built:
- 2024
- Baths:
- 3.00
- MLS#:
- T3520381
- Subdivision:
- Sol Vista
ADDITIONAL INFORMATION
Under Construction. our are sure to love cooking in your chef-ready kitchen filled with granite countertops and stainless steel appliances. Homeowners will also love having a luxurious island and walk-in pantry. Smart home technology throughout your home including a programmable thermostat, USB compatible outlets and a Wi-Fi enabled garage door opener will make life simple! Upstairs you will find two suites, each hosting its own full bathroom and a massive walk-in closet; the convenience and privacy of this home are unmatched. Energy-efficient features including double-pane windows, a programmable thermostat and Energy STAR lights are also found throughout the home, helping homeowners save on their electric bill. Located minutes from Winter Haven, Sol Vista is the perfect place to call home for you and your family. Our spacious new-construction homes come with all upgrades included at no extra cost to you.
$290,900
884 Poppy Lane Dundee, FL 33838
- Type:
- Townhouse
- Sq.Ft.:
- 1,574
- Status:
- NEW LISTING
- Beds:
- 2
- Year built:
- 2024
- Baths:
- 3.00
- MLS#:
- T3520363
- Subdivision:
- Sol Vista
ADDITIONAL INFORMATION
Under Construction. This low maintenance two-story home features a covered front patio with professional front-yard landscaping, showcasing the home’s incredible curb-appeal. This two-bedroom, two and a half bath floor plan makes hosting and unwinding a breeze. The amount of ample space in the entertainment and living areas are what new homeowners are raving about. Brand-new, stainless steel appliances in the kitchen complete the heart of the home and are sure to impress! See for yourself why the Navarre plan is perfect for families seeking a stunning home in an exceptional location. With a fun community park for the kids to run around in, and so many nearby attractions, your family adventures will be endless. You don’t want to miss out on owning a home in this truly unbeatable location.
$325,900
902 Poppy Lane Dundee, FL 33838
- Type:
- Townhouse
- Sq.Ft.:
- 1,817
- Status:
- NEW LISTING
- Beds:
- 3
- Year built:
- 2024
- Baths:
- 3.00
- MLS#:
- T3520176
- Subdivision:
- Sol Vista
ADDITIONAL INFORMATION
Under Construction. The beautiful two-story Destin floor plan features a spacious entertainment area perfect for a growing family. The Destin has three bedrooms, each with their own walk-in closet and two-and-a-half baths. An upstairs bonus room provides extra space perfect for a home office or playroom. Homeowners will enjoy having a home filled with upgrades including all new stainless steel Whirlpool® appliances, granite countertops and a covered back patio at no extra costs. The Destin features three spacious bedrooms each with there own walk-in closet to provide a great amount of extra storage. Whether they are filled with uniforms, princess dresses, or holiday decorations, each closet is sure to provide the additional space your family has been seeking! Everyone will be happy to have the extra storage!
$290,900
872 Poppy Lane Dundee, FL 33838
- Type:
- Townhouse
- Sq.Ft.:
- 1,574
- Status:
- NEW LISTING
- Beds:
- 2
- Year built:
- 2024
- Baths:
- 3.00
- MLS#:
- T3520190
- Subdivision:
- Sol Vista
ADDITIONAL INFORMATION
Under Construction. Style meets functionality in the Navarre plan. The welcoming foyer and comfortable layout of this two-story home invites you to relax and unwind. The sprawling family room is the perfect space to unwind with family and friends, while the open kitchen provides the perfect backdrop for entertaining. The Navarre has two spacious suites upstairs, each with their own walk-in closet and bathroom. Each bathroom will have spacious countertops and tons of storage space. With two spacious rooms, the Navarre is a great home for any growing young family. Homeowners will also love the extra privacy that comes with having both rooms upstairs. This plan is a wonderful home for today’s active families. The Navarre comes standard with incredible upgrades, such as a sprawling kitchen island with a breakfast bar, stainless-steel Whirlpool® kitchen appliances, walk-in closets and front yard landscaping. The beautiful community of Sol Vista offers residents numerous amenities including a children’s playground and walking trails!
$300,900
908 Poppy Lane Dundee, FL 33838
- Type:
- Townhouse
- Sq.Ft.:
- 1,731
- Status:
- NEW LISTING
- Beds:
- 3
- Year built:
- 2024
- Baths:
- 3.00
- MLS#:
- T3520165
- Subdivision:
- Sol Vista
ADDITIONAL INFORMATION
Under Construction. Space and style are found throughout the Pensacola floor plan at Sol Vista. An open-concept layout with a chef-ready kitchen makes the Pensacola perfect for hosting! Homeowners will also enjoy having added space with an upstairs loft. With three bedrooms, two-and-a-half baths, and multiple walk-in closets, this home is perfect for any growing family! The open-concept featured in the Pensacola is perfect for hosting friends and family. The chef-ready kitchen allows you to prepare all your favorite meals for guests and the adjoining dining room provides enough space for everyone to gather comfortably. Guest will enjoy sharing stories under the covered patio or a game night in the spacious family room after dinner. Everyone will enjoy gathering for holiday parties in you home!
$285,900
914 Poppy Lane Dundee, FL 33838
- Type:
- Townhouse
- Sq.Ft.:
- 1,574
- Status:
- NEW LISTING
- Beds:
- 2
- Year built:
- 2024
- Baths:
- 3.00
- MLS#:
- T3520144
- Subdivision:
- Sol Vista
ADDITIONAL INFORMATION
Under Construction. The Navarre floor plan at Sol Vista offers a spacious open-concept floor plan downstairs and two luxurious suites upstairs. Energy-efficient features including double-pane windows, a programmable thermostat and Energy STAR lights are found throughout the Navarre, helping homeowners save on their electric bill. A beautiful kitchen welcomes you home to the Navarre. Homeowners will love having a luxurious island, granite countertops and stainless steel appliances. The walk-in pantry is perfect for storing everyone’s favorite snacks. The Navarre has two spacious suites upstairs, each with their own walk-in closet and bathroom. Each bathroom will have spacious countertops and tons of storage space. With two spacious rooms, the Navarre is a great home for any growing young family. Homeowners will also love the extra privacy that comes with having both rooms upstairs.
$298,995
1639 Swan Lakes Cir Dundee, FL 33838
- Type:
- Single Family
- Sq.Ft.:
- 1,563
- Status:
- NEW LISTING
- Beds:
- 3
- Lot size:
- 0.18 Acres
- Year built:
- 2021
- Baths:
- 2.00
- MLS#:
- S5102960
- Subdivision:
- The Ridge At Swan Lake Pb 146 Pg 38-40 Lot 2
ADDITIONAL INFORMATION
Beautiful 3 bedroom, 2 bath home with an Extra Room located in Dundee. Granite counter Stainless Steel appliances. The Bonus Room has full-closet or can be converted in office, living room or playing room. LOW HOA!!!! Only minutes away from US-27, close to Restaurants & Shopping and much more! Take advantage of this opportunity!!! CALL TODAY FOR MORE DETAILS. Schedule a private showing and secure your spot as the proud new owner of this remarkable property.
- Type:
- Single Family
- Sq.Ft.:
- 2,070
- Status:
- Active
- Beds:
- 4
- Lot size:
- 0.22 Acres
- Year built:
- 2005
- Baths:
- 3.00
- MLS#:
- O6194939
- Subdivision:
- Walden Vista
ADDITIONAL INFORMATION
Welcome to this charming single-family home located in rural Dundee, Florida, where tranquility meets convenience. Built in 2005, this solid concrete home boasts a new roof installed in 2023, ensuring durability and peace of mind for years to come. Other features include the updated A/C system replaced in 2020, and new water heater in 2021.Convenient amenities include a laundry room with washer and dryer, located off the hallway leading to the two-car garage.As you enter, you're greeted by a tiled foyer leading to the heart of the home. The layout features four bedrooms and three full bathrooms spread across 2,070 square feet. The split floorplan provides privacy to the primary bedroom/bathroom with the other rooms across the house.Experience the luxury of an open-concept kitchen and living room combo, blending spaciousness with versatility, ideal for modern living. Kitchen features include a new dishwasher to match the other brushed steel appliances, and an adjacent dining room that offers a seamless flow for entertaining guests. Outside, the property features no rear neighbors and space to relax on the patio in the back! Enjoy the peace and quiet of rural living while still being within reach of nearby developments and amenities.
- Type:
- Single Family
- Sq.Ft.:
- 1,383
- Status:
- Active
- Beds:
- 3
- Lot size:
- 0.26 Acres
- Year built:
- 2019
- Baths:
- 2.00
- MLS#:
- S5102774
- Subdivision:
- Ridge At Swan Lake
ADDITIONAL INFORMATION
Large and comfortable lot size. Community built about five years ago. This home features an open concept floor plan, 3 bedrooms and 2 full baths and upgrades including energy efficient appliances, spacious granite/quartz countertops, custom wood cabinets, brushed nickel hardware and an attached two car garage. This home incorporates a master suite complete with a massive walk-in closet, as well as a utility room and front yard landscaping and irrigation system. In addition, Ridge at Swan Lake offers residents beautiful nature views filled many beautiful lakes, walking/biking trails and is just minutes from fine dining, shopping, town, Disney and Legoland.
- Type:
- Single Family
- Sq.Ft.:
- 1,383
- Status:
- Active
- Beds:
- 3
- Lot size:
- 0.17 Acres
- Year built:
- 2021
- Baths:
- 2.00
- MLS#:
- O6194254
- Subdivision:
- Ridge/swan Lake
ADDITIONAL INFORMATION
One or more photo(s) has been virtually staged. Welcome home to this charming property with a serene natural color palette throughout. The center island in the kitchen provides ample space for meal prep and entertaining. Other rooms offer flexible living space to suit your needs. The primary bathroom features good under sink storage for added convenience. Step into the fenced backyard to find a covered sitting area, perfect for enjoying the outdoors rain or shine. Plus, the fresh interior paint gives the home a bright and updated feel. Don't miss out on this wonderful opportunity to make this house your dream home!
$285,000
509 Ridges Drive Dundee, FL 33838
- Type:
- Single Family
- Sq.Ft.:
- 2,242
- Status:
- Active
- Beds:
- 4
- Lot size:
- 0.15 Acres
- Year built:
- 2006
- Baths:
- 3.00
- MLS#:
- P4929942
- Subdivision:
- Ridge Dundee
ADDITIONAL INFORMATION
Welcome to your next lucrative investment opportunity! This charming 4-bedroom, 2.5-bathroom property is a hidden gem waiting to be discovered. Step inside to find a spacious and inviting layout that offers endless possibilities for customization and personalization. Don't let this opportunity slip away - act fast and make this property yours today. This property is sure to exceed your expectations. Schedule a viewing now and experience the endless possibilities that await you in this remarkable property. Motivated Seller.
$295,000
506 Shepard Avenue Dundee, FL 33838
- Type:
- Single Family
- Sq.Ft.:
- 2,133
- Status:
- Active
- Beds:
- 5
- Lot size:
- 0.24 Acres
- Year built:
- 1946
- Baths:
- 2.00
- MLS#:
- T3516064
- Subdivision:
- Dundee
ADDITIONAL INFORMATION
Welcome to rustic charm at its finest! This farm-style cottage boasts original cedar wood floors, offering warmth and character throughout. With 4 bedrooms and 2 baths on the main floor, including a master suite, plus an additional bedroom tucked away in the attic, there's ample space for comfortable living or hosting guests, even including a original red brick fireplace that's currently covered by drywall. This property is a perfect canvas for an investor's vision, offering endless possibilities for renovation or expansion. Nestled in Dundee, Polk county, this property offers a serene escape while still being conveniently located to the airport. Don't miss out on the opportunity to own this unique piece of countryside living!!!
- Type:
- Single Family
- Sq.Ft.:
- 1,884
- Status:
- Active
- Beds:
- 4
- Lot size:
- 0.15 Acres
- Year built:
- 2017
- Baths:
- 2.00
- MLS#:
- P4929826
- Subdivision:
- Ridge Dundee
ADDITIONAL INFORMATION
One or more photo(s) has been virtually staged. Welcome to your fully renovated oasis! This spacious 4-bedroom, 2-bathroom home offers an inviting open floor plan, perfect for modern living and entertaining. Step inside to discover new flooring, paint, and fixtures throughout, creating a fresh and contemporary atmosphere. The separate formal living and dining rooms provide versatile spaces for gatherings and special occasions. Indulge in the luxurious master suite, featuring a soaking tub, walk-in shower, and double vanity in the ensuite bathroom, offering a serene retreat at the end of the day. But the perks don't stop there! This home boasts fully paid off solar panels to offset your electricity bill and reduce your carbon footprint, providing both savings and sustainability for years to come. With its modern updates and energy-efficient features, this 2017 built home is truly a gem. Don't miss the opportunity to make it yours – schedule a showing today and experience the epitome of contemporary living!
- Type:
- Single Family
- Sq.Ft.:
- 1,534
- Status:
- Active
- Beds:
- 3
- Lot size:
- 1.22 Acres
- Year built:
- 2006
- Baths:
- 2.00
- MLS#:
- O6189256
- Subdivision:
- Not In Subdivision
ADDITIONAL INFORMATION
Own your little slice of paradise on this gorgeous 1.22 acre LAKEFRONT property on stunning Crystal Lake in Dundee! A beautiful and tranquil wildlife sanctuary in your own back yard, this property offers a stunning habitat of beautiful ducks, deer, sand cranes, fish, and more. This 3 bedroom 2 bath home boasts a side entry garage, open floor plan, island kitchen, and split bedrooms. The kitchen boasts solid oak cabinetry, stainless French door refrigerator, and island snack bar with seating for several. The primary suite boasts an en-suite bathroom with walk-in shower and a nicely sized walk-in closet. There is a lovely screened-in lanai off the kitchen/dining/family room for expanded outdoor living space, and nature watching. There is an attached two-car garage PLUS a detached two-car garage as well as an open carport for storing equipment, toys, and golf carts. There is also a fruit bearing orchard with kumquats, red navel oranges, red grapefruit, Hamlin, and Murcott oranges. NO HOA and ample parking for all the toys and equipment. Enjoy the Florida Lakefront Lifestyle and your own slice of paradise!
$289,000
1158 Legatto Loop Dundee, FL 33838
- Type:
- Single Family
- Sq.Ft.:
- 1,400
- Status:
- Active
- Beds:
- 3
- Lot size:
- 0.17 Acres
- Year built:
- 2018
- Baths:
- 2.00
- MLS#:
- O6190440
- Subdivision:
- Maria Vista
ADDITIONAL INFORMATION
Welcome to your slice of paradise right here in Dundee, FL! Tucked away in the delightful neighborhood of Maria Vista, this cozy single-story home is just bursting with charm and character. Get ready to fall head over heels for this 3-bed, 2-bath beauty, where every corner whispers 'welcome home'. And let's talk about those solar panels – they're not just pretty, they're fully paid off! That means you can soak up the Florida sunshine guilt-free, knowing your energy bills are staying low. Step out onto your back porch and soak in the view – no nosy neighbors in sight, just serene scenery as far as the eye can see. Plus, that screened-in lanai? It's practically calling your name for lazy Sunday afternoons and cozy evenings under the stars. But wait, there's more good news: low HOA fees and zilch CDD fees mean you can enjoy all the perks of community living without breaking the bank. And speaking of perks, how about that garage? Plug in your electric car and hit the road with ease – because convenience is the name of the game here. This isn't just a house, it's a home sweet home. And guess what? All the appliances, even the washer and dryer, are staying put, so you can move in and start living the dream from day one. Built in 2018, this beauty combines modern flair with timeless appeal, giving you the best of both worlds. So why wait? Come see for yourself and get ready to fall in love – because this is where your next chapter begins.
- Type:
- Single Family
- Sq.Ft.:
- 2,070
- Status:
- Active
- Beds:
- 4
- Lot size:
- 0.23 Acres
- Year built:
- 2006
- Baths:
- 3.00
- MLS#:
- S5101241
- Subdivision:
- Vista Del Lago Ph 01
ADDITIONAL INFORMATION
Stunning 4BR / 3BA Home in a Tranquil Subdivision with a Split Floor Plan, Luxurious Master Bath featuring a Garden Tub and Shower. This well-maintained property, currently vacant, is nestled in a peaceful neighborhood. Don't miss this opportunity to be the first to make an offer as the motivated owner is eager to sell.
- Type:
- Single Family
- Sq.Ft.:
- 1,688
- Status:
- Active
- Beds:
- 3
- Lot size:
- 0.17 Acres
- Year built:
- 2019
- Baths:
- 2.00
- MLS#:
- S5101076
- Subdivision:
- The Ridge At Swan Lake
ADDITIONAL INFORMATION
Welcome to the San Marino by LGI Homes! **SELLER OFFERING 5k in closing concessions. It is a 3/2 home, nestled in the heart of Dundee. Built in 2019, this modern residence offers contemporary comfort and style. Step inside to discover an open-concept living space, perfect for entertaining and family gatherings. The kitchen features sleek appliances, granite countertops, and wooden cabinetry. There are 3 oversized bedrooms and the master has a beautiful en suite bathroom. Other noteworthy features include a giant backyard with a covered patio, hurricane shutters, and attractive landscaping. In addition, Ridge at Swan Lake offers residents beautiful nature views filled with beautiful lakes, walking/biking trails and is just minutes from fine dining, shopping, Disney World and LEGOLAND. No CDD!!
$310,000
1602 Steely Drive Dundee, FL 33838
- Type:
- Single Family
- Sq.Ft.:
- 1,563
- Status:
- Active
- Beds:
- 3
- Lot size:
- 0.15 Acres
- Year built:
- 2017
- Baths:
- 2.00
- MLS#:
- P4929546
- Subdivision:
- Ridge Dundee
ADDITIONAL INFORMATION
Welcome to your beautiful 2017 built home in the highly Dundee Ridge community! The home is in immaculate condition and boasts 3 bedrooms and 2 bathrooms with a possible 4th bedroom. As you enter the house you'll be greeted by a spacious and inviting living room with plenty of natural light. The primary bedroom is generously sized with walk-in closet with plenty of space. The two additional bedrooms are perfect for guests, family, or a home office. Take a step through the sliding glass doors onto your fenced in rear patio, perfect place for a nice barbecue and some fun time with Family and friends. The backyard has lots of possibilities with a cement floor ready for your Pergola/Gazebo. You'll be in close proximity to many healthcare providers, schools, parks, and convenience stores, making errands a breeze, Winn-Dixie Market is only minutes away! Additionally, major highways are just a short drive away, making commutes to amusement parks and Orlando a breeze. Don't miss out on the opportunity to make this beautiful home your own!
$359,900
1725 Hilltop Drive Dundee, FL 33838
- Type:
- Single Family
- Sq.Ft.:
- 2,075
- Status:
- Active
- Beds:
- 4
- Lot size:
- 0.17 Acres
- Year built:
- 2020
- Baths:
- 3.00
- MLS#:
- P4929426
- Subdivision:
- Vista Del Lago Ph Ii Rep
ADDITIONAL INFORMATION
Possible Assumable Mortgage with a 2.375% Interest Rate. Better than new and shows like a model home. Built in 2020 this open concept home boasts 4 bedrooms and 3 bathrooms with 2075 square ft of living area. A great room with large four panel sliding doors provides ample natural light and easy access to an inviting covered screened patio with a fan where you can watch the dogs play in your fenced backyard. A spacious two tone kitchen with a center island with space for 4 stools has a walk-in pantry, quartz countertops from Spain, canned lighting and two pendant lights, 42 inch upper anti-slam cabinetry, and stainless steel GE appliances. The primary suite offers a generous walk-in closet and a private bath with a subway tile shower and a separate soaking tub, double vanity with under mounted sinks and quartz countertops. Two car garage, laundry room and an in-law suite with a walk in closet. The home is conveniently located near shopping and only 15 minutes from Legoland, Bok tower, and the area is loaded with lakes having public access to fishing and all sorts of water activities.
$349,900
1331 Center Street Dundee, FL 33838
- Type:
- Single Family
- Sq.Ft.:
- 744
- Status:
- Active
- Beds:
- 2
- Lot size:
- 6.1 Acres
- Year built:
- 1983
- Baths:
- 1.00
- MLS#:
- P4929268
- Subdivision:
- Acreage
ADDITIONAL INFORMATION
Secluded 6.1 acres near Lake Annie and the small town of Waverly, Florida. This property has a small frame home plus two large greenhouses. One greenhouse is 100 x 75 (7,500 sq. ft.) and the other one is 95 x 80 (7,600 sq. ft.) Both have concrete floors and are currently being used as a growing house for a plant rental business. Loads of potential for this property......build your dream home and utilize the greenhouses for storage or for a business. Beautiful oaks and loads of tropical plants enhance this property. Sugar cane and lush ferns greet you as you turn into the property. Small house and greenhouses have separate electric meters. A well provides water for the entire property. Loads of opportunities await you.
$289,900
603 Edmund Avenue Dundee, FL 33838
- Type:
- Single Family
- Sq.Ft.:
- 1,408
- Status:
- Active
- Beds:
- 3
- Lot size:
- 0.45 Acres
- Year built:
- 1930
- Baths:
- 2.00
- MLS#:
- S5098805
- Subdivision:
- Lake Marie Villa Rep
ADDITIONAL INFORMATION
***A NEW ROOF *** PROPERY INCLUDES LOT NEXT DOOR!!!! Come see this newly renovated modern home with lots of southern charm. Lots of natural light with an open floor plan. Double lot with no HOA!!!! Spacious 3 bedroom 2 bathroom home on nearly half an acre. All appliances included with a brand new refrigerator and dishwasher.
- Type:
- Single Family
- Sq.Ft.:
- 1,879
- Status:
- Active
- Beds:
- 4
- Lot size:
- 0.27 Acres
- Year built:
- 2013
- Baths:
- 2.00
- MLS#:
- P4928937
- Subdivision:
- Mabel Loop Ridge Sub
ADDITIONAL INFORMATION
Welcome home! This stunning Corner lot, 4-bedroom 2-bath 2 car garage home with an oversized drive way is located in the picturesque heart of Dundee, Florida. As you step into the entryway, you will be greeted by high ceilings. Boasting a beautiful foyer upon entry and a wonderfully formal dining/sitting area that provides the perfect opportunity to cozy up, or to entertain family and friends. The sizeable master bedroom features a walk-in closet. Pamper yourself in your own spa-like en-suite bathroom with its large, indulgent garden tub and walk-in shower. Low HOA, great community, highway 27 nearby, plus an array of eateries, shopping, schools, churches and parks all within 30 minutes of I-4, located between Tampa and Orlando's airports. This is a must-see starter home for any prospective buyer! *THIS PROPERTY IS ELIGIBLE FOR A SPECIAL INTEREST RATE UP TO 2% BELOW THE CURRENT MARKET THROUGH UNITED COMMUNITY MORTGAGE LENDING PROGRAM FOR QUALIFIED BUYERS.
| All listing information is deemed reliable but not guaranteed and should be independently verified through personal inspection by appropriate professionals. Listings displayed on this website may be subject to prior sale or removal from sale; availability of any listing should always be independently verified. Listing information is provided for consumer personal, non-commercial use, solely to identify potential properties for potential purchase; all other use is strictly prohibited and may violate relevant federal and state law. Copyright 2024, My Florida Regional MLS DBA Stellar MLS. |
Dundee Real Estate
The median home value in Dundee, FL is $277,250. This is higher than the county median home value of $178,100. The national median home value is $219,700. The average price of homes sold in Dundee, FL is $277,250. Approximately 43.25% of Dundee homes are owned, compared to 33.07% rented, while 23.68% are vacant. Dundee real estate listings include condos, townhomes, and single family homes for sale. Commercial properties are also available. If you see a property you’re interested in, contact a Dundee real estate agent to arrange a tour today!
Dundee, Florida has a population of 4,142. Dundee is less family-centric than the surrounding county with 21.53% of the households containing married families with children. The county average for households married with children is 25.22%.
The median household income in Dundee, Florida is $36,050. The median household income for the surrounding county is $45,988 compared to the national median of $57,652. The median age of people living in Dundee is 30 years.
Dundee Weather
The average high temperature in July is 93 degrees, with an average low temperature in January of 49.3 degrees. The average rainfall is approximately 51.6 inches per year, with 0 inches of snow per year.
