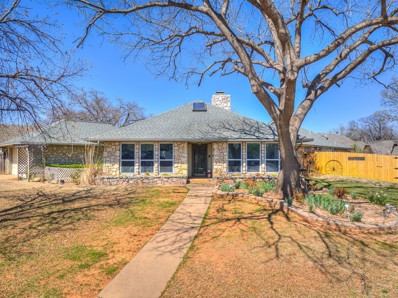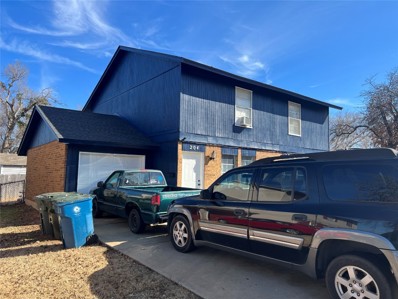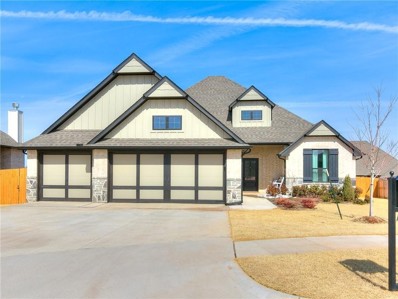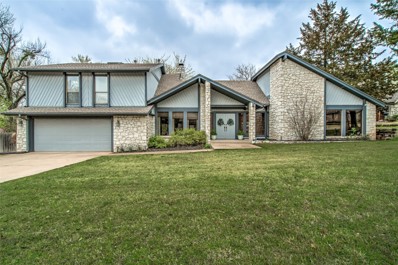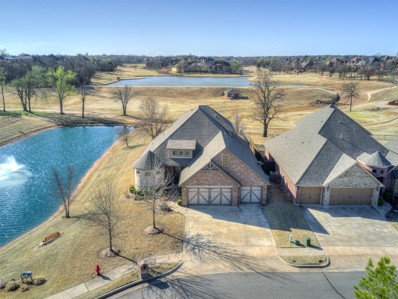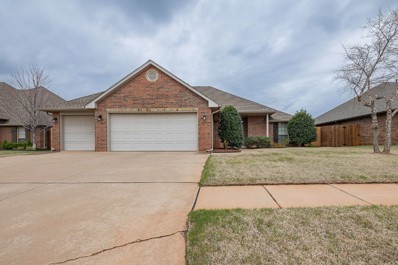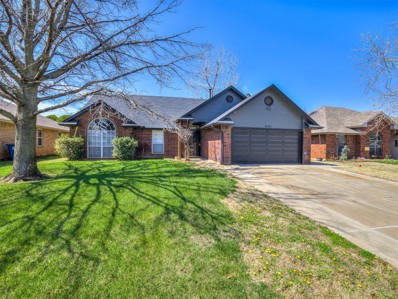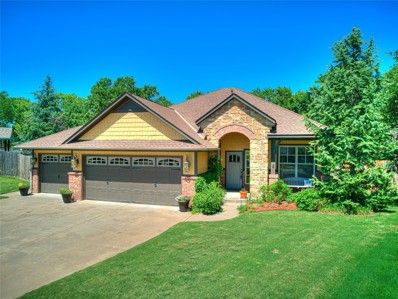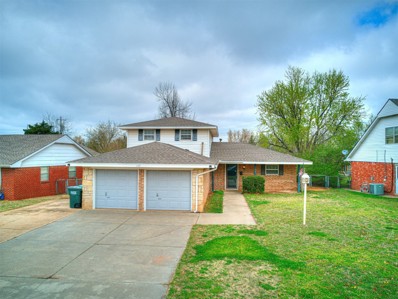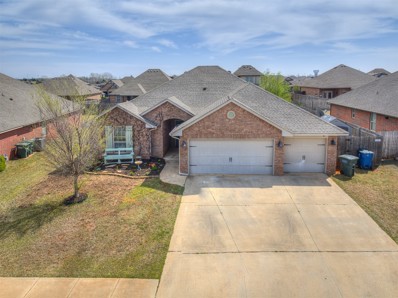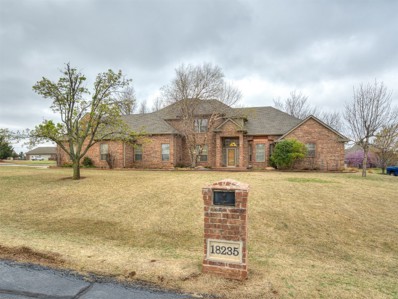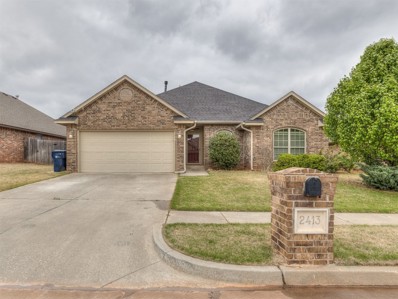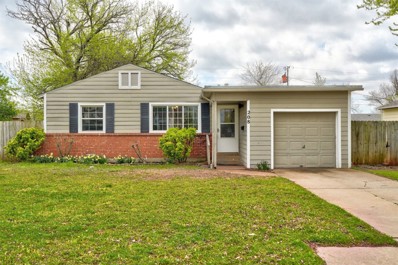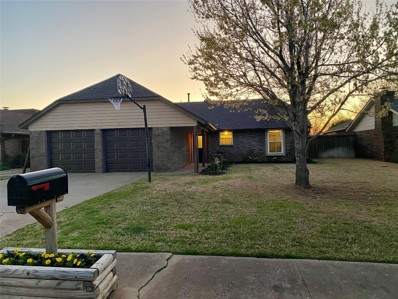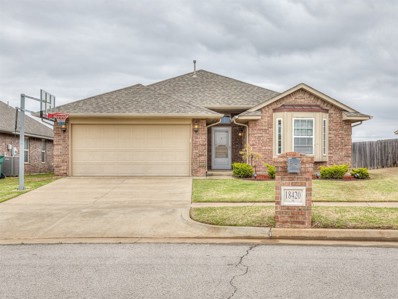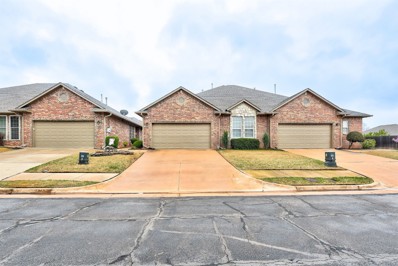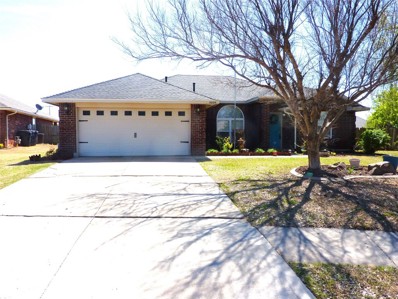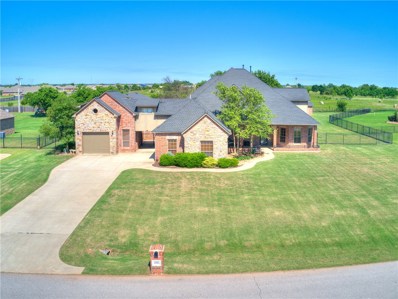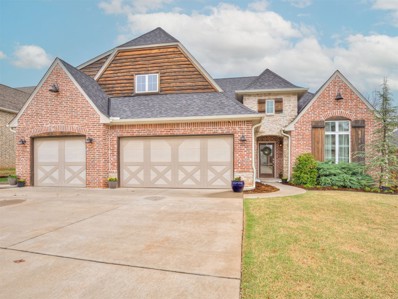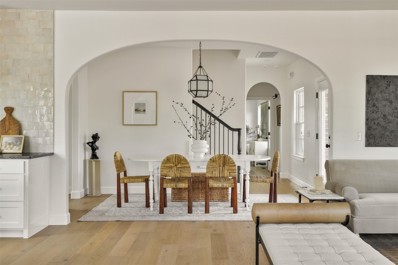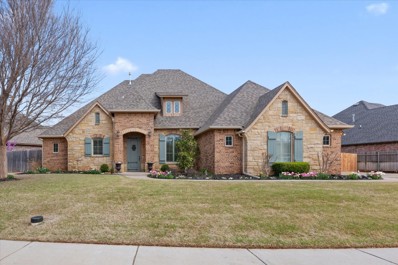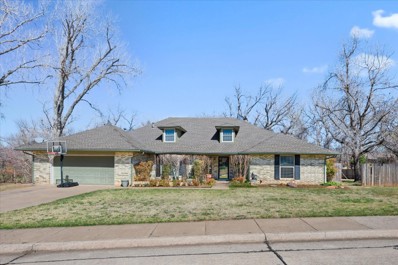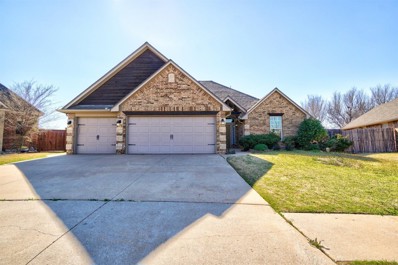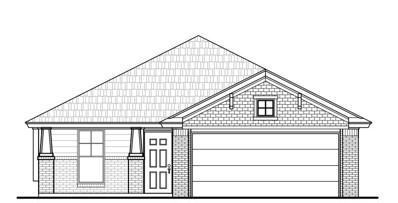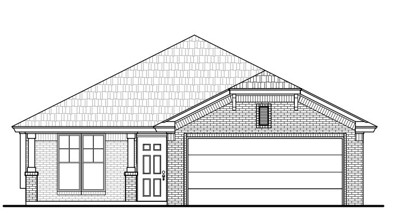Edmond Real EstateThe median home value in Edmond, OK is $356,558. This is higher than the county median home value of $131,800. The national median home value is $219,700. The average price of homes sold in Edmond, OK is $356,558. Approximately 64.51% of Edmond homes are owned, compared to 29.27% rented, while 6.22% are vacant. Edmond real estate listings include condos, townhomes, and single family homes for sale. Commercial properties are also available. If you see a property you’re interested in, contact a Edmond real estate agent to arrange a tour today! Edmond, Oklahoma has a population of 89,769. Edmond is more family-centric than the surrounding county with 35.78% of the households containing married families with children. The county average for households married with children is 31.33%. The median household income in Edmond, Oklahoma is $76,008. The median household income for the surrounding county is $50,762 compared to the national median of $57,652. The median age of people living in Edmond is 35 years. Edmond WeatherThe average high temperature in July is 93.3 degrees, with an average low temperature in January of 24.5 degrees. The average rainfall is approximately 36 inches per year, with 3.4 inches of snow per year. Nearby Homes for Sale |
