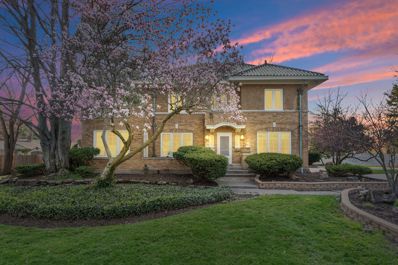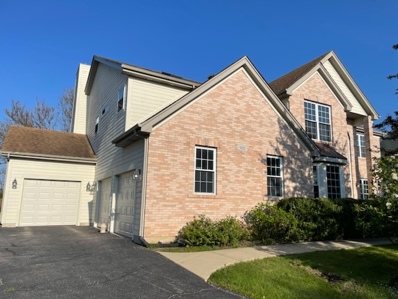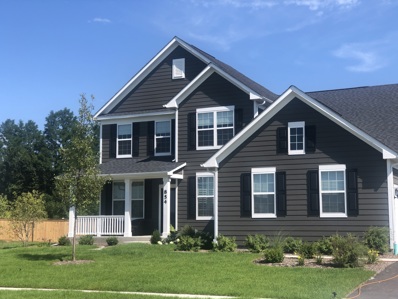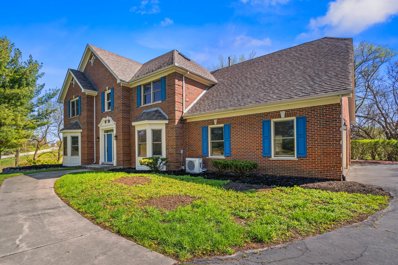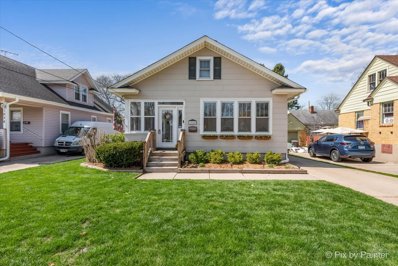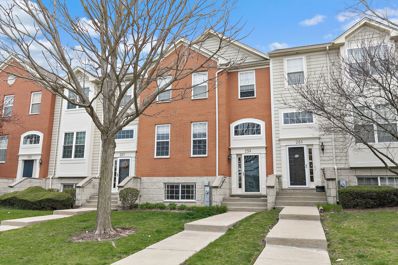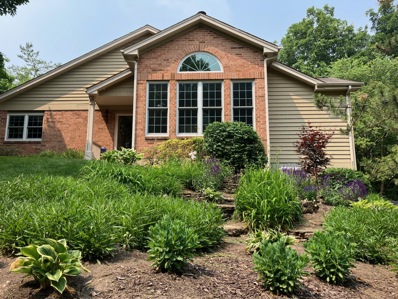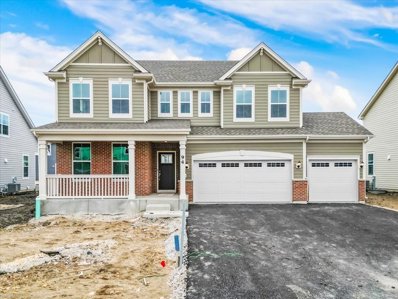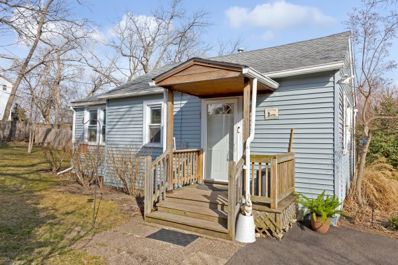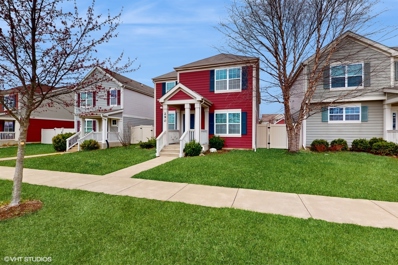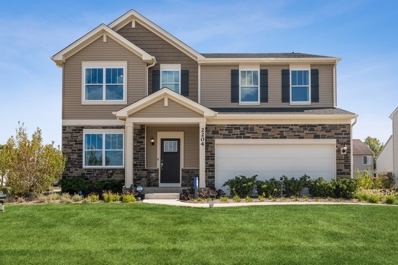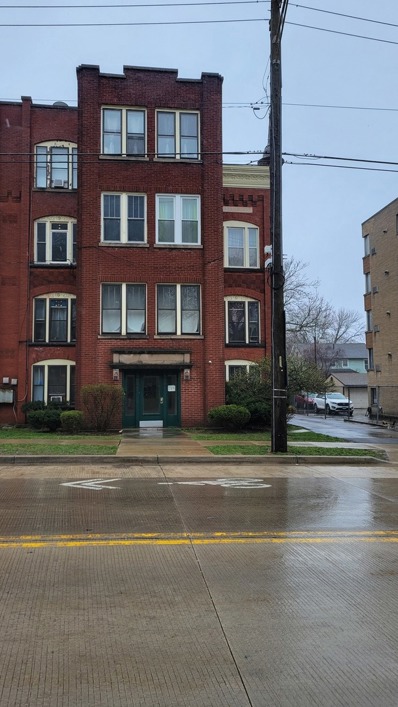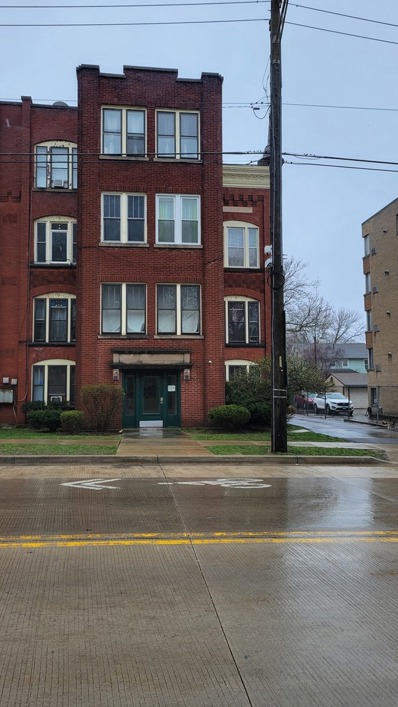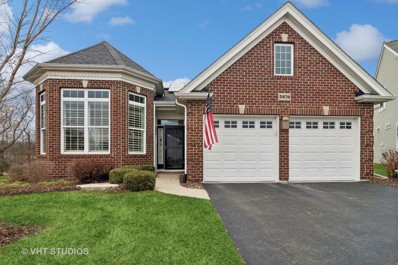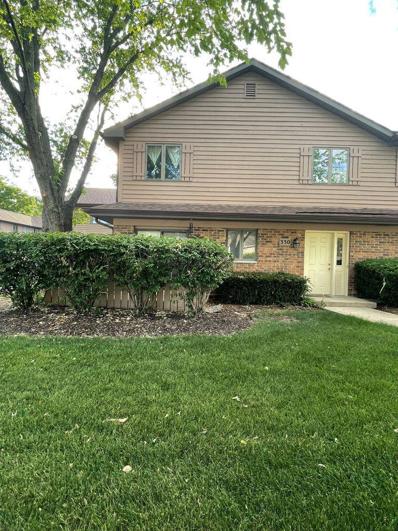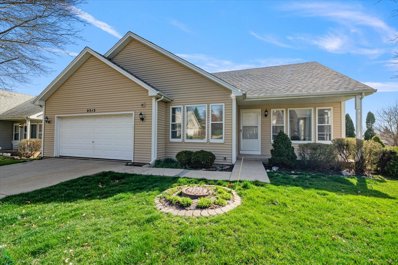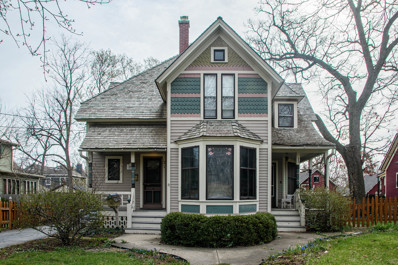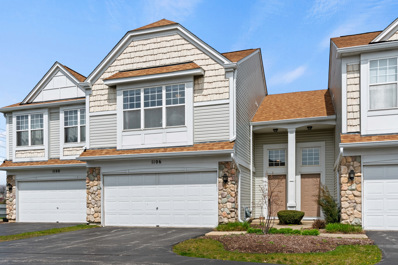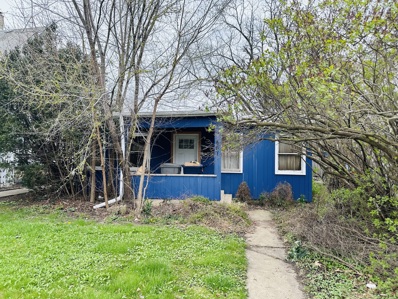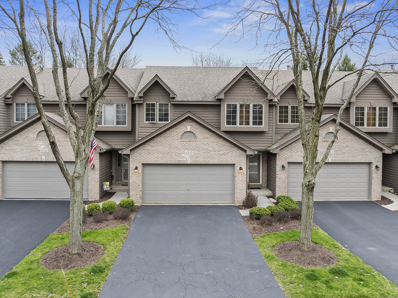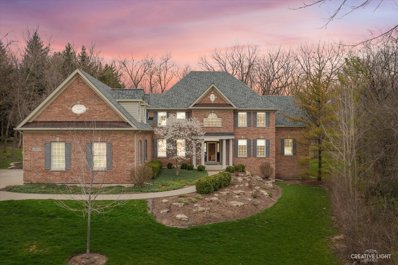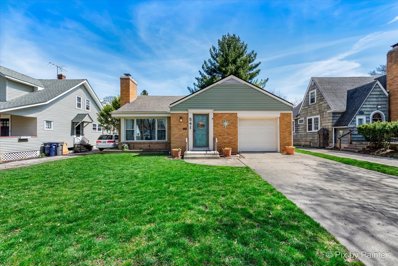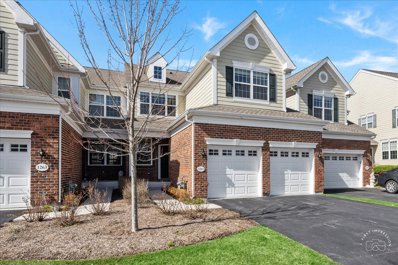Elgin Real EstateThe median home value in Elgin, IL is $320,000. This is higher than the county median home value of $236,500. The national median home value is $219,700. The average price of homes sold in Elgin, IL is $320,000. Approximately 62.29% of Elgin homes are owned, compared to 30.87% rented, while 6.84% are vacant. Elgin real estate listings include condos, townhomes, and single family homes for sale. Commercial properties are also available. If you see a property you’re interested in, contact a Elgin real estate agent to arrange a tour today! Elgin, Illinois has a population of 112,628. Elgin is more family-centric than the surrounding county with 41.19% of the households containing married families with children. The county average for households married with children is 39.24%. The median household income in Elgin, Illinois is $63,655. The median household income for the surrounding county is $74,862 compared to the national median of $57,652. The median age of people living in Elgin is 34.1 years. Elgin WeatherThe average high temperature in July is 83.7 degrees, with an average low temperature in January of 13.4 degrees. The average rainfall is approximately 37.8 inches per year, with 29 inches of snow per year. Nearby Homes for Sale |

