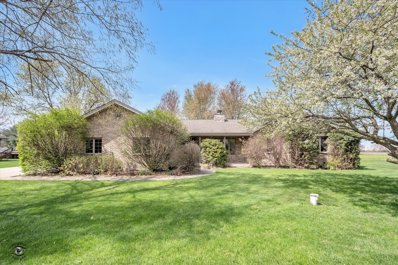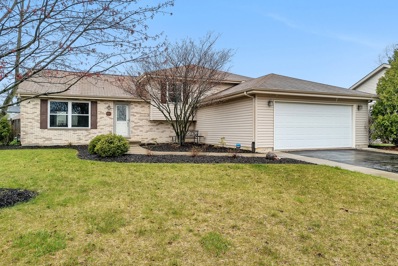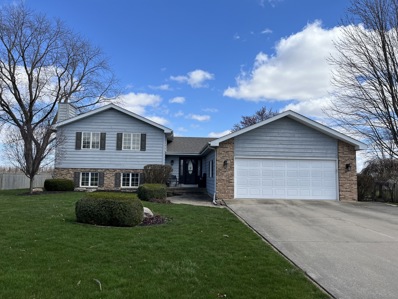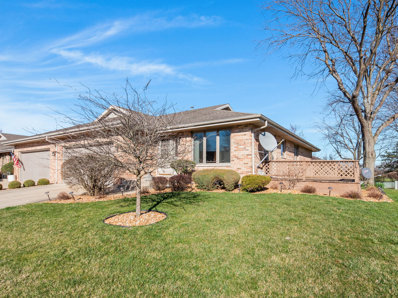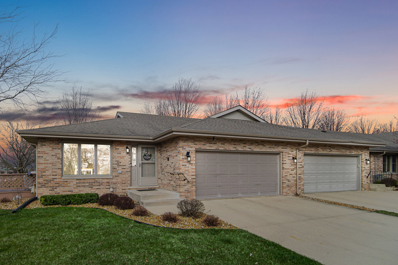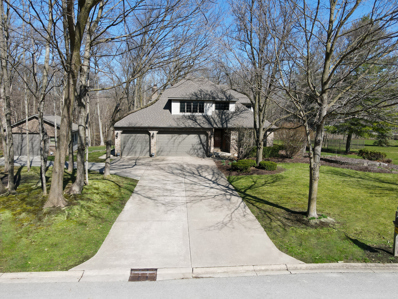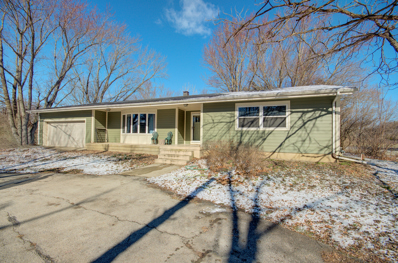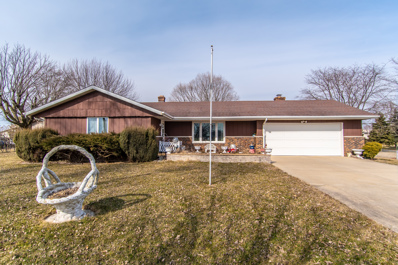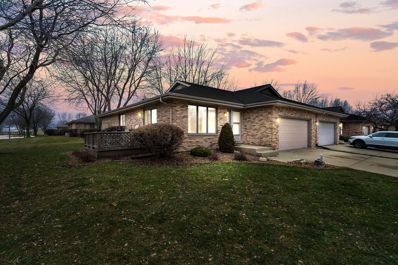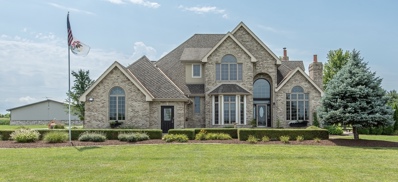Elwood IL Homes for Sale
- Type:
- Single Family
- Sq.Ft.:
- 1,855
- Status:
- NEW LISTING
- Beds:
- 3
- Lot size:
- 0.92 Acres
- Year built:
- 1995
- Baths:
- 3.00
- MLS#:
- 12026261
- Subdivision:
- Noel Estates
ADDITIONAL INFORMATION
Nestled within the sought-after Noel Estates, this stunning 3 bedroom, 2.1 bath ranch home epitomizes country living at its finest. Set on an expansive lot just shy of an acre. As you approach, the charming brick facade, accented with intricate herringbone detailing, exudes timeless elegance, while the side-loaded 2.5 car garage adds to the allure. Stepping inside, an inviting foyer with easy-to-maintain ceramic flooring welcomes you into a haven of comfort and style. The flexible layout offers a multifunctional space, perfect for formal dining or a cozy sitting area beside the dual-sided fireplace. Beyond, the great room captivates with its soaring volume ceiling and chic accent niches, creating an atmosphere of sophistication. The heart of the home, the spacious kitchen, features an island and a generous eating area that leads seamlessly to the expansive paver patio, complete with a natural gas grill hookup-a haven for outdoor entertaining. Retreat to the luxurious master suite boasting an oversized private bath with a rejuvenating whirlpool tub and separate shower. Additional highlights include a convenient main-level laundry, a mudroom, and a sprawling full basement awaiting your personal touch. Outside, the back 2 car garage awaits (22x26), equipped with an array of gearhead amenities, including a fully insulated and drywalled space with 10 foot ceilings, an epoxy-coated floor, and a natural gas 50K BTU furnace, 100A sub panel & 2-220v outlets for welders & air compressors, with copper airlines, making it a haven for hobbyists and enthusiasts alike. With every detail meticulously cared for, from the chimney tuckpointing (2019), sump pumps & ejector (2021), water heater (2022) to the recent HVAC upgrades (humidifier 2022, furnace & a/c 2023), this impeccable residence offers the perfect blend of serenity, functionality, and charm-a true gem in the heart of the countryside.
$294,900
891 Laurel Drive Elwood, IL 60421
- Type:
- Single Family
- Sq.Ft.:
- 1,910
- Status:
- Active
- Beds:
- 3
- Lot size:
- 0.23 Acres
- Year built:
- 2004
- Baths:
- 2.00
- MLS#:
- 12020667
- Subdivision:
- Meadowbrook
ADDITIONAL INFORMATION
Welcome to your dream home! Step into this beautifully crafted quad-level abode, designed for comfort and luxury. As you enter, you'll be greeted by the grandeur of vaulted ceilings that elevate the spaciousness of the open floor plan. This home boasts numerous upgrades, including exquisite quartz kitchen countertops and sleek stainless-steel appliances, promising a culinary experience like no other. Experience the joy of natural light streaming through updated windows, illuminating every corner of your new sanctuary. The expanded driveway and sidewalks not only enhance curb appeal but also offer convenience and ample space for all your vehicles and outdoor activities. Indulge your inner tech enthusiast at the custom computer station, complete with storage cabinets, perfect for work or leisure pursuits. And for those cozy nights in, unwind in front of the large built-in entertainment center, creating unforgettable memories with loved ones. Retreat to the updated lower level bath, featuring a modern sink, vanity, shower, and toilet, ensuring both style and functionality. Step outside to the fenced yard, where privacy meets tranquility, providing a serene oasis for relaxation and play. This move-in ready haven invites you to embrace the lifestyle you've always dreamed of. Don't miss the opportunity to make this your forever home and start creating unforgettable moments. Welcome home, where luxury and comfort converge effortlessly.
- Type:
- Single Family
- Sq.Ft.:
- 2,400
- Status:
- Active
- Beds:
- 4
- Lot size:
- 0.5 Acres
- Year built:
- 1988
- Baths:
- 3.00
- MLS#:
- 12014807
ADDITIONAL INFORMATION
WOW! Check out this AMAZING very well kept 4 bedroom/3 bathroom Quad level home! The pride of ownership truly shows in this home. This home was built and lived in by the current homeowners. The peaceful 1/2 acre lot backs up to a nursery for privacy! Cement patio, shed, and a 21 inch round heated pool and deck complete this yard. Home offers loads of closets and a huge storage room in the 1/2 finished basement. Bedrooms 2 & 3 have 2 closets in each. There is a huge, gorgeous sunroom(4 season) at the back of the home that offers windows galore! There are a total of 4 large living/family area spaces! This home was well built using Anderson windows and 2x6 studs. NEW roof in 2023! Lower level offers a walk out to backyard...convenient for those summer pool parties! Heated 2+ car garage and 18ft. door with extra large driveway would allow for 3 cars across. Don't miss this home in wonderful Charlmar Acres! See it today! This home is in MANHATTAN AND LINCOLN-WAY SCHOOL DISTRICTS!
$265,000
810 Archer Lane Elwood, IL 60421
- Type:
- Single Family
- Sq.Ft.:
- 1,500
- Status:
- Active
- Beds:
- 2
- Year built:
- 1995
- Baths:
- 3.00
- MLS#:
- 12008706
- Subdivision:
- Wyndstone Village
ADDITIONAL INFORMATION
Fantastic opportunity to own this maintenance free, all brick townhouse on a professionally landscaped lot located in Wyndstone Village! This end unit ranch townhouse offers 2 bedrooms, 2 12 baths, full basement and a 2 car garage ~ Spacious eat in kitchen with oak cabinets, granite countertops accented by tiled backsplash and a sliding glass door leading to a 15 x 12 deck ~ Large 15 x 24 Living room with sliding glass door leads to deck #2 ~ Master bedroom has a private bath & a large walk-in closet. Main floor laundry room with plenty of cabinets ~ Full basement with an office, half bath, large storage area with tons of shelves, and a work room. Updates/upgrades include: HVAC (2013), Marvin windows & sliding glass doors ( 2011), roof (2018), sump pump (2023). Quiet location with walking distance to the wonderful Children's Garden and park.
$265,000
801 Archer Lane Elwood, IL 60421
- Type:
- Single Family
- Sq.Ft.:
- 1,600
- Status:
- Active
- Beds:
- 2
- Year built:
- 1995
- Baths:
- 2.00
- MLS#:
- 12006552
- Subdivision:
- Wyndstone Village
ADDITIONAL INFORMATION
Country charm meets modern style in this cozy and well-kept home in Elwood! You'll enjoy the premium location in the quiet back corner of the neighborhood with tree-lined views from your front porch and side deck! The owners have painstakingly updated the home, including new quartz countertops and recently painted cabinets in the kitchen, along with a custom pantry, that come together for a bright and cheerful cooking experience! Relaxation finds its meaning in the living room, with a charming fireplace, plush carpet and room for your overstuffed couches or carefully chosen furniture! Here you'll find access to both decks, providing options for sunning, shade, and star gazing! The bedrooms are warm and inviting, with a full suite for the master bedroom and both bathrooms recently updated with new countertops, sinks, and new tile in the master! The full basement offers an incredible amount of storage - or plan your rec room, game room, movie room - a lot of possibilities! Check out the list of updates and make your appointment right away! Quartz counters and new sinks in kitchen & bathrooms in 2020, new tile shower surround in master bath and a custom pantry in 2021, New sliding doors in kitchen and living room in 2023, New ejector pump 2024. Feature wall in master bedroom 2023. The two decks were painted in 2021. Seller is related to co-listing agent who is letting her license lapse in April.
- Type:
- Single Family
- Sq.Ft.:
- n/a
- Status:
- Active
- Beds:
- 4
- Baths:
- 3.00
- MLS#:
- 12007007
- Subdivision:
- Timber Creek
ADDITIONAL INFORMATION
Talk about a stunner! An absolute pleasure to show, this 4 bedroom and 3 full bathroom home is ready for it's new owners! Situated on just under an acre, fenced with mature trees and a brand new maintenance free stamped concrete patio with integrated lighting and steel handrails. And for the garage enthusiasts; on top of the attached 3 car garage, seller has also just added an additional 2.5 detached garage, fully insulated, heated, with built-in shelving and an 8x8 garage door- lots of space! Moving inside, you'll find so many custom upgrades. The expansive first floor offers a living/dining area that opens to the kitchen and cozy family room. Stainless steel appliances, concrete countertops, new flooring throughout and fireplace to enjoy the upcoming winter months. And don't miss all of those windows to take in those backyard views! Main floor also has a fully remodeled bathroom and laundry room. Upstairs, the oversized primary bedroom has a walk in closet and ensuite that boasts modern luxury with spa-like functional design. Three more bedrooms and another fully remodeled bathroom. NEW 50 YEAR ROOF! Top of the line twin brine tank water filtration with RO system, room darkening blinds throughout, whole house fan, 2 laundry rooms, the list goes on. Come take a look!
- Type:
- Single Family
- Sq.Ft.:
- 1,948
- Status:
- Active
- Beds:
- 3
- Lot size:
- 4.86 Acres
- Year built:
- 1976
- Baths:
- 2.00
- MLS#:
- 12003361
ADDITIONAL INFORMATION
PRICE ADJUSTMENT, PLUS SELLER IS OFFERING A $5000 CLOSING COST CREDIT! This is your chance to live in a gorgeous park like setting! This home sits on a picturesque nearly 5 acre wooded lot, with a creek running through the side and back of the lot! THE HOME IS NOT IN A FLOOD PLAIN, AND FLOOD INSURANCE IS NOT REQUIRED. Absolutely stunning in every season of the year! The home is a 3 bed, 1 1/2 bath ranch with a full basement. The family room is in the back of the home with windows overlooking the lovely property. Hundreds of beautiful perennials are planted amidst the landscaping. Most of the big ticket items have already been done for the new owner. Most windows were replaced in 2019/2020, maintenance free cement board siding in 2019/2020, HVAC and humidifier 2019/2020, water heater 2022, 200 amp electrical panel and new switches and outlets in 2019, newer custom front entry door, new barn door in entry hall, some new carpeting just installed. WOW! Roof, gutters, and downspouts were done by the prior owner in 2011. This is an AS/IS sale.
$279,900
19406 W Sharp Road Elwood, IL 60421
- Type:
- Single Family
- Sq.Ft.:
- 1,700
- Status:
- Active
- Beds:
- 3
- Lot size:
- 1.31 Acres
- Year built:
- 1972
- Baths:
- 3.00
- MLS#:
- 11998623
ADDITIONAL INFORMATION
GREAT 3 BEDROOM 3 BATH RANCH HOME SITUATED ON 1.31 ACRE LOT! NICE SIZED LIVING ROOM - FAMILY ROOM W/BRICK WOOD BURNING FIREPLACE W/SGD THAT LEADS TO DECK & PARTIALLY FENCED YARD - GALLEY KITCHEN W/EATING AREA - MASTER BEDROOM W/PRIVATE FULL BATH ATTACHED 2 CAR GARAGE W/EPOXY FLOOR - FULL, PARTIALLY FINISHED BASEMENT W/FULL BATH. PROPERTY IS IN NEED OF UPDATING - NEW ROOF APPROX 2004 - NEW BOILER APPROX 2016 - NEW WATER SOFTENER 2022 - NEW STOVE 2023. SOME WINDOWS REPLACED - NEW PICTURE WINDOW IN LIVING ROOM, NEW WINDOW IN MASTER BEDROOM & FAMILY ROOM & NEW SGD IN FAMILY ROOM APPROX 2017 - PICTURE WINDOW COMES W/LIFETIME WARRANTY. GREAT RANCH HOME W/LOADS OF POTENTIAL!
- Type:
- Single Family
- Sq.Ft.:
- 1,300
- Status:
- Active
- Beds:
- 2
- Year built:
- 1994
- Baths:
- 3.00
- MLS#:
- 11933618
ADDITIONAL INFORMATION
Looking for a Townhouse on a corner lot in a quiet town look no further. Property features full basement partially finished with a 3rd bath. Walk across the street where you can enjoy some leisure time at Loyd Erickson Park which features the award winning Children's Garden along with plenty of room for picnics and playground equipment for the kids. Easy access to I-80, I-55, and I-57.
$1,450,000
19657 Sharp Road Elwood, IL 60421
- Type:
- Single Family
- Sq.Ft.:
- 4,500
- Status:
- Active
- Beds:
- 5
- Lot size:
- 10 Acres
- Year built:
- 2004
- Baths:
- 5.00
- MLS#:
- 11956838
ADDITIONAL INFORMATION
Private 10 acre estate. 1 of a kind property w/home plus 80x60 custom out building. Main floor offers master suite & private office Features soaring c-lings ~8ft raised panel solid HW doors. All windows have wood blinds & fabric. Upstairs - 3BR/2BA PLUS bonus room. Finished basement incl *Theatre (equip stays) & Bar all w/heated tile floors. Entertain in style! Gorgeous brick patio land&lightscaping /HUGE outbldg has 3 OH doors perfect for large equip or toys. Complete home entertainment system with video and audio remote controls, Indoor and outdoor stereo speakers, true home theatre with projector and 10 ft roll down screen, full large wet bar with back cabinets and overhead and Accent lighting. Out building: 60ft X 80ft X 12ft eave, 3 overhead doors, 2 pedestrian doors. Steel primary framing, wood secondary framing, metal clad roof and walls, silicone White reflective roof coating, liner panels on ceiling, plywood walls, R 20 insulated, LED lighting, water and septic, filtration and booster pump, 200A electric service. Air compressor, welder receptacles, storage mezzanine, work bench with storage, Partitioned, concrete floors, water filtration and booster pump. Flag pole with night lighting, vegetation accent well lights, walkway lighting, Pathway lighting, security lighting. All exterior lighting either photocell or timer Controlled. Appliances: Double oven, island cook top with exhaust, refrigerator, microwave, washer, dryer (front load) additional refrigerator in lower level, wine cooler and refrigerator at wet bar lower level. Attached 3 car plus garage with tiled floor, kitchen style cabinets, and deep sink. Fireplaces: Living room and family room (natural and gas log) Heat/fuel: Natural Gas, two furnaces and air conditioners, hot water generator and radiant floors in lower level and attached garage Lot Description: Paver brick walkways, multi level paver brick patio with hammock and swing stand, flower beds all around the home and remote in yard, mature landscaping. Sewer: septic system Water: well dual service, home and out building, whole house filtration, pressure booster, saltless softener. Electric service: 400A, 200A to home, 200A to out building, 36KW (150A) backup generator, separately housed with automatic transfer switches. Property is contiguous to large wetland (permanently undevelopable) with an Abundance of wildlife including deer, rabbits, squirrels, birds, etc. etc., Sharp Road dead ends at this property, no through traffic. Crop lease in effect for 6.5 acres of the ten acre parcel, rotating corn and Beans annually. Recent Improvements: New roof, 20 year, 120MPH wind rated, architectural shingle, Sept. 17.2013 New well, 20GPM installed 5.20.21 Recently painted trim work. New aluminum patio room 2020 Water: Must be seen to be fully appreciated. Meticulously maintained and in excellent condition.. Property will be shown by appointment only to qualified buyers. Too Much to Mention!! Pre approval loan letters are required with any offer Occupancy will be at closing and schedules can be discussed following an acceptable offer. Call for private tour.


© 2024 Midwest Real Estate Data LLC. All rights reserved. Listings courtesy of MRED MLS as distributed by MLS GRID, based on information submitted to the MLS GRID as of {{last updated}}.. All data is obtained from various sources and may not have been verified by broker or MLS GRID. Supplied Open House Information is subject to change without notice. All information should be independently reviewed and verified for accuracy. Properties may or may not be listed by the office/agent presenting the information. The Digital Millennium Copyright Act of 1998, 17 U.S.C. § 512 (the “DMCA”) provides recourse for copyright owners who believe that material appearing on the Internet infringes their rights under U.S. copyright law. If you believe in good faith that any content or material made available in connection with our website or services infringes your copyright, you (or your agent) may send us a notice requesting that the content or material be removed, or access to it blocked. Notices must be sent in writing by email to DMCAnotice@MLSGrid.com. The DMCA requires that your notice of alleged copyright infringement include the following information: (1) description of the copyrighted work that is the subject of claimed infringement; (2) description of the alleged infringing content and information sufficient to permit us to locate the content; (3) contact information for you, including your address, telephone number and email address; (4) a statement by you that you have a good faith belief that the content in the manner complained of is not authorized by the copyright owner, or its agent, or by the operation of any law; (5) a statement by you, signed under penalty of perjury, that the information in the notification is accurate and that you have the authority to enforce the copyrights that are claimed to be infringed; and (6) a physical or electronic signature of the copyright owner or a person authorized to act on the copyright owner’s behalf. Failure to include all of the above information may result in the delay of the processing of your complaint.
Elwood Real Estate
The median home value in Elwood, IL is $346,100. This is higher than the county median home value of $216,200. The national median home value is $219,700. The average price of homes sold in Elwood, IL is $346,100. Approximately 81.94% of Elwood homes are owned, compared to 14.52% rented, while 3.55% are vacant. Elwood real estate listings include condos, townhomes, and single family homes for sale. Commercial properties are also available. If you see a property you’re interested in, contact a Elwood real estate agent to arrange a tour today!
Elwood, Illinois has a population of 2,286. Elwood is less family-centric than the surrounding county with 37.71% of the households containing married families with children. The county average for households married with children is 39.47%.
The median household income in Elwood, Illinois is $72,708. The median household income for the surrounding county is $80,782 compared to the national median of $57,652. The median age of people living in Elwood is 40.9 years.
Elwood Weather
The average high temperature in July is 84.1 degrees, with an average low temperature in January of 16 degrees. The average rainfall is approximately 38.6 inches per year, with 28.3 inches of snow per year.
