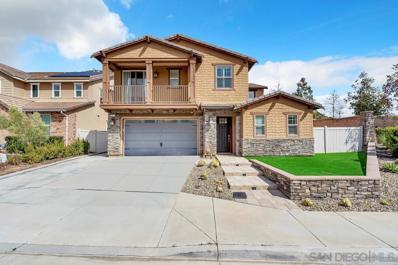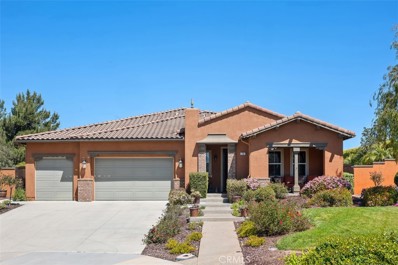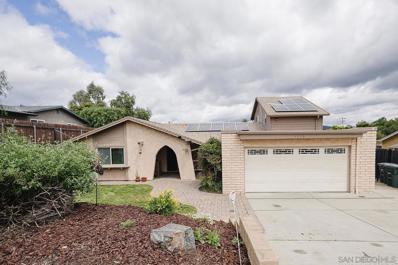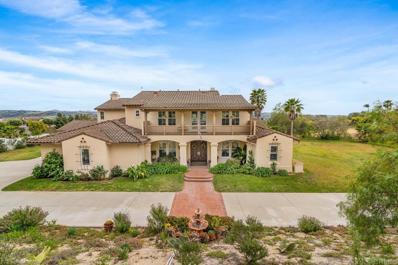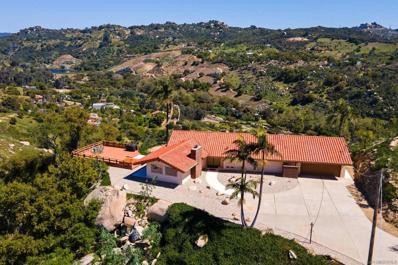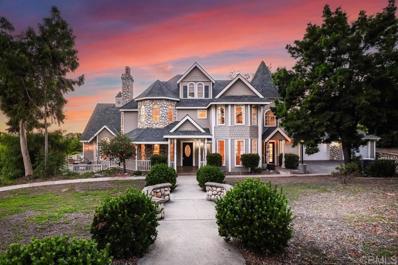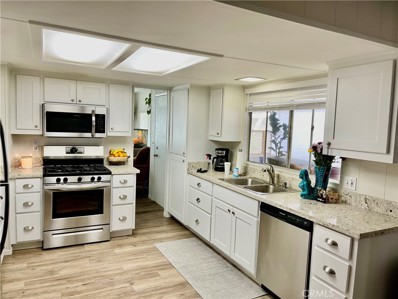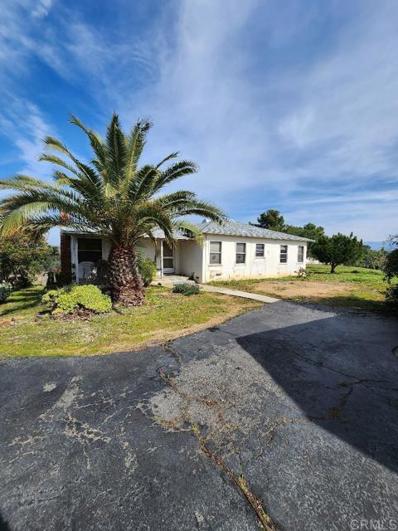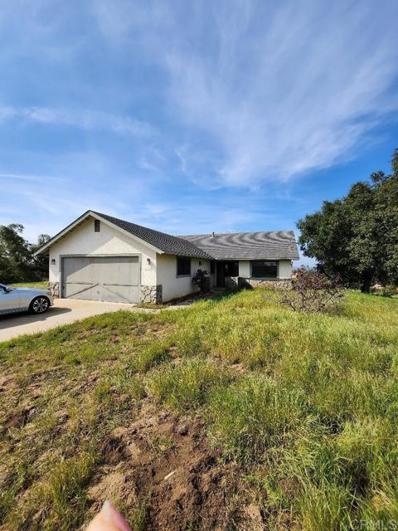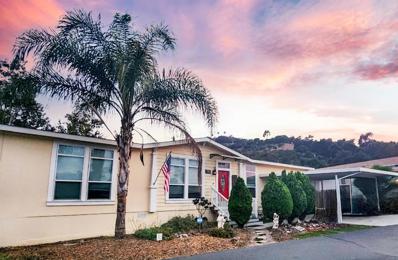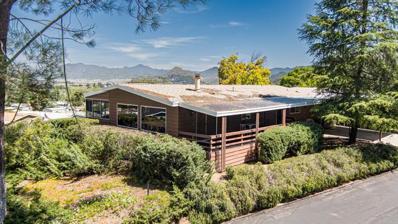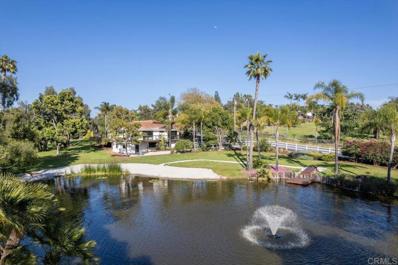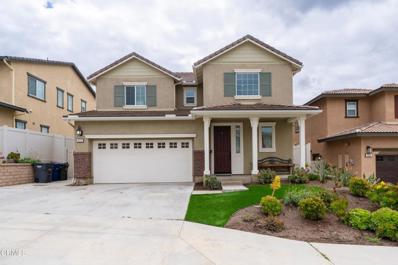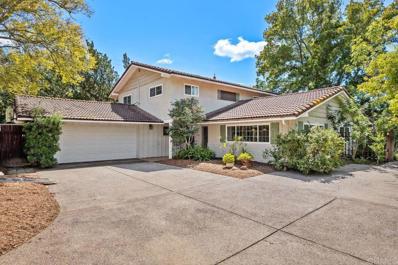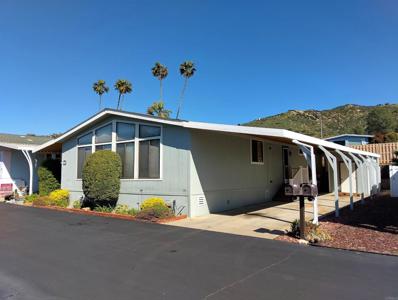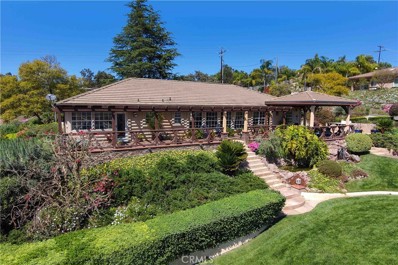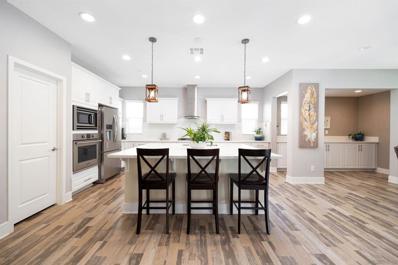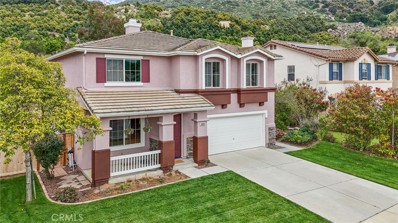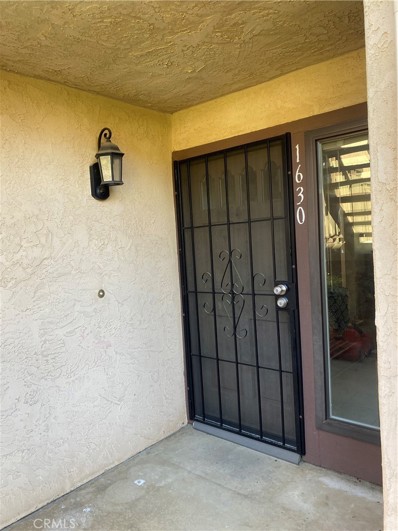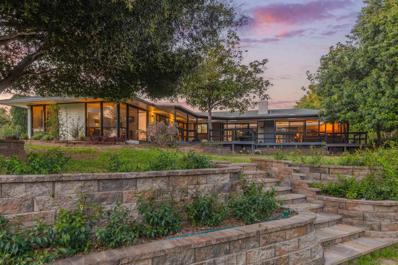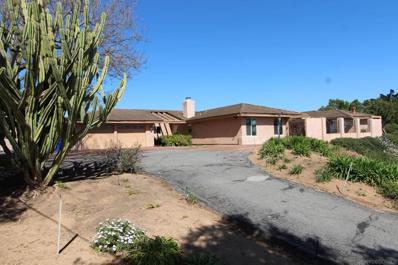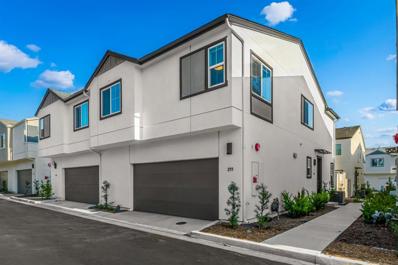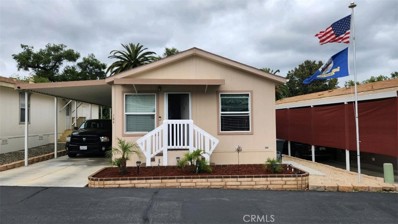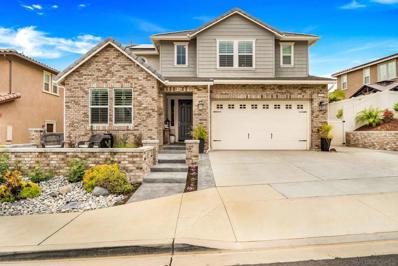Fallbrook CA Homes for Sale
$1,299,000
35805 Shetland Hills E Fallbrook, CA 92028
- Type:
- Single Family
- Sq.Ft.:
- 3,842
- Status:
- NEW LISTING
- Beds:
- 5
- Year built:
- 2018
- Baths:
- 6.00
- MLS#:
- 240008657SD
ADDITIONAL INFORMATION
The largest floor plan on the largest lot in the much sought after Horse Creek Ridge. Beautiful 5BR/6BA home with large backyard designed for entertaining. House boasts open floor plan, walk-in closets in all 5 bedrooms, downstairs bedroom, massive family room/loft upstairs. Custom window coverings throughout the house, front and backyard landscaped, large concrete deck in backyard with natural gas fire pit, gazebo, 8 person jacuzzi. House has Kinetico water filter with additional RO system for kitchen,PAID for Solar. Rain gutters, custom closet in master bath, whole house fan, and much more. A must see!
- Type:
- Single Family
- Sq.Ft.:
- 3,285
- Status:
- NEW LISTING
- Beds:
- 3
- Lot size:
- 0.58 Acres
- Year built:
- 2007
- Baths:
- 3.00
- MLS#:
- IV24079618
ADDITIONAL INFORMATION
Stunning former model home, original owner, immaculately maintained single level living located in the highly desirable, gated community of Shady Grove. Within this beautiful neighborhood, you'll find several park areas, basketball, tennis/pickleball courts, barbecues and walking trails. This lovely 3285 square foot home is located at the end of a cul-de-sac, nestled on a .58-acre lot with resort-style pool and spa for the perfect California outdoor living space. Exterior landscape includes a robust garden with fruits and vegetables and citrus trees. Fully OWNED SOLAR will allow you to enjoy no cost/low cost electricity and eco-friendly living. As you walk through the front door, you'll discover an open floor plan, chef kitchen and a walk in pantry. This 3 bedroom, 2.5 bathroom home has highly upgraded custom built-in features, wine room, and travertine flooring. The spacious primary bedroom has direct access to the backyard, walk in closet with built-ins. Additionally, the home office is perfectly situated at the front of the home with a stunning view of the front yard. Don't miss the chance to make this beautiful home your own!
- Type:
- Single Family
- Sq.Ft.:
- 1,604
- Status:
- NEW LISTING
- Beds:
- 4
- Lot size:
- 0.2 Acres
- Year built:
- 1974
- Baths:
- 3.00
- MLS#:
- 240008592SD
ADDITIONAL INFORMATION
Amazing Country Home for Sale. Fallbrook Four Bedroom House features two and one-half bathrooms. The entry level features three bedrooms all on one side of the house. The first bedroom is the largest downstairs, with an office included. The hallway leading to the other two (2) bedrooms has a full bathroom with a tub and installed shower bar. The next bedroom is the smallest of the four, but has a nice sized walk in closet. The last bedroom on this side of the house is the primary bedroom with a full bathroom and walk in closet. The bedroom upstairs features a studio style arrangement with incredible vaulted ceilings and a private balcony with views to the backyard and designated open space. The upstairs studio bedroom has a custom bathroom and shower for private use. The downstairs area on the other side of the three (3) bedrooms features a nice sized living room with plenty of natural light. The living room connects to the kitchen, dining room, and grand entertainment room. The grand entertainment features barn style doors on its entry, and may be converted to a separate living quarters for the new owner because the upstairs studio bedroom is above the grand entertainment room. The property features central air and heating throughout the home. There is a side-by-side washer and dryer in the garage. The attached garage holds two (2) cars, and plenty of tools and equipment. The backyard has citrus trees, grass for you and your animal friends, and a peaceful setting. This home keeps ancillary costs low because there are no HOAs, and the Solar equipment is fully paid.
$1,875,000
3917 Wendi Court Fallbrook, CA 92028
- Type:
- Single Family
- Sq.Ft.:
- 5,049
- Status:
- NEW LISTING
- Beds:
- 4
- Lot size:
- 2.01 Acres
- Year built:
- 2000
- Baths:
- 5.00
- MLS#:
- NDP2403375
ADDITIONAL INFORMATION
Move into Your Santa Barbara Style Dream Home - Up a private drive this architecturally superb estate sits on 2.01 acres, totally fenced and gated. The 5,049 sf sprawling home has 4bds, 4.5ba and offers mountain views. The spacious kitchen radiates beauty with granite counters around a large center island. The kitchen has all newer stainless steel appliances; 2 built in Sub Zero Refrigerator/Freezer, double oven, dishwasher, 5 Gas burner stove top, microwave, vegetable sink, built in desk, a large walk in pantry, and an abundance of cabinetry. All bdrms are spacious and en-suites. Other rooms include; a beautiful office with built-ins, a loft that is currently being used as a 5th bedroom and an open space area used as a retreat. This home features so many unique features including; canned lighting throughout with LED lights, 23 ft ceilings, Birch wood flooring, coffered ceilings, clerestory windows, a breezeway upstairs with french doors leading to a veranda shared by 2 bdrms, natural gas, plantations shutters, fans, 3 newer heater/AC with 3 zones, 2 natural gas fireplaces, 2 separate 2 car oversized garages, EV hook-up, Room for RV, Paid Solar with 28 panels, laundry shoot from top floor to laundry, Huge attic, and speakers in some rooms to outside outside. Outside you can enjoy the covered patios, 4 water falls with a KOI pond. There is room for a pool and to add an ADU. Come enjoy the community of Brook Hills with Clubhouse, tennis, Pickle Ball and even Exercise classes This is a home where you can be delighted in watching Eagles soar, racoons, birds and even road runners.
$1,200,000
2371 Helen Rd Fallbrook, CA 92028
- Type:
- Single Family
- Sq.Ft.:
- 1,913
- Status:
- NEW LISTING
- Beds:
- 3
- Lot size:
- 11.43 Acres
- Year built:
- 1981
- Baths:
- 3.00
- MLS#:
- 240008559SD
ADDITIONAL INFORMATION
Panoramic views and peek-a-boo ocean view! This custom-built Spanish home is the perfect getaway. It boasts a private gated entrance and sits on 11.43 acres with endless possibilities. Indulge in the beauty of the surroundings from every direction. Enjoy the patio and expansive deck, perfect for entertaining. It features a huge 4 car, 1500 sq ft, steel frame garage with a separate detached office area, an ideal place for safely storing your cars, outdoor toys/equipment, operating a business or working remotely. This versatile space can possibly be converted into an ADU for additional income and already has a separate electrical meter. Another flat area offers alternative options for an ADU, RV parking, or space for livestock or greenhouses. Situated just 0.8 miles from Ross Lake, 8 miles from Santa Margarita Preserve, and 9 miles from downtown Fallbrook, this oasis offers endless possibilities.
$1,250,000
750 Jericho Fallbrook, CA 92028
- Type:
- Single Family
- Sq.Ft.:
- 3,699
- Status:
- NEW LISTING
- Beds:
- 5
- Lot size:
- 1.21 Acres
- Year built:
- 1984
- Baths:
- 5.00
- MLS#:
- NDP2403329
ADDITIONAL INFORMATION
Luxury awaits you in this exquisite home nestled on 1.21 acres of picturesque land. Step into your dream home, where every detail has been carefully crafted to offer the utmost comfort and style. Indulge in the poolside retreat and unwind in the private spa located on the expansive deck. The Victorian-style ranch design, with its five bedrooms and 4.5 bathrooms, exudes elegance and sophistication. The fixtures throughout the house redefine what it means to live luxuriously, while the family room with its soaring 24-foot ceiling invites you to host unforgettable game nights. Open the large doors and be greeted by breathtaking views of the valley or take a few steps to your personal spa oasis. The chef's kitchen is a culinary enthusiast's dream, equipped with a six-burner gas stove, griddle pot, beautiful custom cabinetry, and an abundance of storage space. Whether you prefer a formal dining experience or a cozy breakfast in the kitchen's nook, there is ample space for everyone. The Victorian-style turrets add a touch of charm to the already picturesque home. With one bedroom and a full bathroom conveniently located downstairs, the four bedrooms upstairs provide the perfect sanctuary to relax and unwind. Additionally, this property boasts fully paid-for solar panels and a Tesla charger, making it an eco-friendly haven. Pull into your three-car garage and experience the epitome of luxury living.
- Type:
- Manufactured/Mobile Home
- Sq.Ft.:
- 1,400
- Status:
- NEW LISTING
- Beds:
- 2
- Lot size:
- 13.11 Acres
- Year built:
- 1971
- Baths:
- 2.00
- MLS#:
- SW24079216
ADDITIONAL INFORMATION
This is the perfect opportunity to move into the best Manufactured 55+ park located in Fallbrook . This home is a 2 bedroom/2 bath located in a resort style community named Crestview Estates. Great floorplan with living area and spacious dining area. Kitchen is upgraded and all appliances stay . Covered carport. Storage shed . Newer Air conditioner and Heat . Additional sun room attached with plenty of privacy. this community offers so much! including heated pool, jacuzzi, bbq area, computer room, dog park, reading room. Beautiful remodeled communithy center that enter allows you to host parties- events. meetings etc. Please bring in all offers.
- Type:
- Single Family
- Sq.Ft.:
- 1,362
- Status:
- NEW LISTING
- Beds:
- 2
- Lot size:
- 2.14 Acres
- Year built:
- 1948
- Baths:
- 1.00
- MLS#:
- CRNDP2403275
ADDITIONAL INFORMATION
COUNTRY FARMHOUSE WITH HARDWOOD FLOORS SET ON A PICTURESQUE 2.14 ACRE PANORAMIC VIEW KNOLL WITH GENTLE LAND AND A LARGE WORKSHOP/BARN. AREA OF SOUTH FALLBROOK WITH CUSTOM HOMES.
$799,900
2842 GREEN HILLS Fallbrook, CA 92028
- Type:
- Single Family
- Sq.Ft.:
- 1,428
- Status:
- NEW LISTING
- Beds:
- 3
- Lot size:
- 3.15 Acres
- Year built:
- 1987
- Baths:
- 2.00
- MLS#:
- CRNDP2403274
ADDITIONAL INFORMATION
PICTURESQUE SINGLE LEVEL HOME ON A PANORAMIC 3.15 ACRE VIEW KNOLL WITH GENTLE LAND IN A NICE AREA OF CUSTOM HOMES IN SOUTH FALLBROOK.ADDITIONAL PARCEL WHICH IS INCLUDED IS PORTION OF GREEN HILLS ROAD.
- Type:
- Manufactured/Mobile Home
- Sq.Ft.:
- 1,674
- Status:
- NEW LISTING
- Beds:
- 3
- Lot size:
- 0.2 Acres
- Year built:
- 2012
- Baths:
- 2.00
- MLS#:
- NDP2403229
ADDITIONAL INFORMATION
Beautiful, meticulously maintained manufactured home with open floor plan, on a spacious private double lot that measures in at 1/5 acre! Fully fenced back yard backs up to County land. Very private. Includes your own private hot tub and covered deck, along with two other patio spaces. Quiet and secluded space in a family park, no age limits. Stunning views of mountains and very lush. Park rent for lot at $1137 includes trash and cable TV
$760,000
757 W Fig Street Fallbrook, CA 92028
- Type:
- Single Family
- Sq.Ft.:
- 1,870
- Status:
- NEW LISTING
- Beds:
- 3
- Lot size:
- 0.17 Acres
- Year built:
- 2001
- Baths:
- 2.00
- MLS#:
- CRSW24053406
ADDITIONAL INFORMATION
Welcome to Fallbrook living!! Beautiful move-in ready, single story home that sits on the top of a quiet cul-de-sac. Open floor plan inside and has recently been painted from floor to ceiling. Kitchen remodeled to include countertops, painted cabinets and tile backsplash. Bedrooms are down the hallway and the master bathroom surely doesn't disappoint! Soaking tub, shower, double sinks and walk-in closet. Master bedroom has direct access to the backyard. Newer carpets in the bedrooms, and oak wood floors are found throughout the rest of the house. Laundry room inside with cabinets and a sink. Lots of storage opportunities in the garage and attic. Carport on the left side of home for additional parking. Front and backyard offers stunning views of the mountains and sunsets! Entire wood fence less than 5 years old. Energy efficient home with ceiling fans in every room, solar and daily ocean breezes from the back patio. This home offers the full package!! LOW TAXES AND NO HOA!!
- Type:
- Mobile Home
- Sq.Ft.:
- 1,840
- Status:
- NEW LISTING
- Beds:
- 2
- Lot size:
- 2.27 Acres
- Year built:
- 1974
- Baths:
- 2.00
- MLS#:
- NDP2403294
ADDITIONAL INFORMATION
Must see! Incredible views, well maintained home. Open, light and bright very spacious...one of Rancho Monserate's best locations! Enjoy free golf, tennis, pickle ball, dog park, RV storage, billards, exercise room..too many amenities and activities to list in this 55 plus community!
$1,695,000
2202 Winter Haven Lane Fallbrook, CA 92028
- Type:
- Single Family
- Sq.Ft.:
- 3,603
- Status:
- NEW LISTING
- Beds:
- 5
- Lot size:
- 2.45 Acres
- Year built:
- 1989
- Baths:
- 4.00
- MLS#:
- NDP2403247
ADDITIONAL INFORMATION
Experience the ultimate in country living with this exceptional property, where every day feels like a vacation retreat. With over 3,600 square feet of living space this completely remodeled "single level" 4-bedroom ranch-style residence with separate one bedroom ADU is perfectly positioned on 2.45 acres and features a serene private pond, and room for horses. As you enter into the residence you will be wowed by the expansive great room showcasing vaulted ceilings, rich hardwood floors, and recessed lighting, setting the stage for elegant gatherings and cozy evenings alike. The gourmet kitchen, outfitted with high-end cabinetry, stainless steel appliances, and gleaming quartz countertops, seamlessly flows into the living room, beckoning you to step outside onto the sprawling deck. Here, panoramic views of the tranquil pond and its enchanting fountain provide a picturesque backdrop for entertaining guests or simply unwinding in the beauty of nature. The spacious primary bedroom boasts incredible views of the pond from the comfort of your own bed, a private deck, walk-in closet & a stunning en-suite bathroom with dual vanities & newly customized tile shower. The ADU presents an ideal space for visiting family or generating extra income, boasting its own well-appointed kitchen with new cabinetry, quartz countertops, and hardwood flooring. Outside, the backyard is a veritable oasis,enjoy your own private sandy beach surrounding the expansive pond, complete with a captivating water fountain and cascading waterfall. Lush grassy areas, nourished by your own fully functioning well, offer ample space for outdoor recreation, while a double gated driveway ensures convenient access for horse trailers, making this property a dream for equestrian enthusiasts. FEATURES/UPGRADES INCLUDE: *Exquisitely remodeled single level ranch style home w/ 3,603 sqft of living space *Fully usable 2.45 acre lot *611 sqft one bedroom ADU with separate entrance *Very large private pond w/water feature (approximately .35 of an acre) *New dual pane windows *RV parking *Zoned for horses with easy trailer access *Expansive viewing decks *New Kitchen cabinets w/stainless appliances *Functioning Well (your own water source) with updated equipment *Perfect venue for weddings and large gatherings.
- Type:
- Single Family
- Sq.Ft.:
- 2,285
- Status:
- NEW LISTING
- Beds:
- 4
- Lot size:
- 0.14 Acres
- Year built:
- 2018
- Baths:
- 3.00
- MLS#:
- V1-23056
ADDITIONAL INFORMATION
Welcome to this stunning home located in the desirable Horse Creek Ridge community! boasting modern elegance and thoughtful design elements. Built in 2018, this home features an inviting open floor plan adorned with tasteful accent walls and exquisite light fixtures, creating a warm and welcoming atmosphere. With 4 bedrooms and 3 full bathrooms spread over 2285 sqft, including a main level master suite with a spacious walk-in closet, luxury vinyl plank flooring adds a touch of sophistication. The heart of the home is the remarkable open kitchen, complete with white granite countertops and beautiful backsplash, a farmhouse sink, over-sized island, new white cabinets, and an extra deep pantry, perfect for culinary enthusiasts. Additional amenities include central HVAC, a whole house fan, and a 2-car garage with extra storage racks and a Tesla car charger. Enjoy endless outdoor entertainment possibilities in the gorgeous backyard featuring an amazing California room, extended patio cover, built-in barbecue, firepit, built-in wine refrigerator, and lush landscaping. Plus, lots of extra concrete work to widen the driveway and more. With the great community amenities such as pools, spas, clubhouse, and parks, this home offers the epitome of luxurious living. Conveniently located near fantastic restaurants, hiking trails, and just a short drive to everything you need, this home truly offers the best of both worlds--an exceptional blend of comfort, style, and convenience.
$975,000
1479 Los Amigos Fallbrook, CA 92028
- Type:
- Single Family
- Sq.Ft.:
- 2,662
- Status:
- NEW LISTING
- Beds:
- 5
- Lot size:
- 0.68 Acres
- Year built:
- 1967
- Baths:
- 3.00
- MLS#:
- NDP2403230
ADDITIONAL INFORMATION
This beautiful home in a park-like setting offers views and abundant nature! Enter through the leaded glass front door to a bright, open plan living space with real oak wood floors, vaulted ceilings, a large fireplace, updated staircase, lots of windows and a skylight. The recently updated kitchen is a dream with white shaker cabinets, subway backsplash, quartz counters, a large island with lots of storage, and stainless appliances. This 5 bedroom, approximately 2,662 sf home has a very versatile floor plan that could suit a variety of lifestyle needs. The first level offers two bedrooms, one currently used as a primary suite that is large enough to divide into two rooms. All with sliding doors to the exterior. Upstairs is another primary suite option, two more bedrooms, and two full baths. For a total of five bedrooms- with potential for more. Other features include indoor laundry, A/C, and an attached two-car garage with mini-splits and multiple 220 circuits. Set on an approximately 29,621sf. lot that has several fruit trees (persimmon, grapefruit, lime, orange, guava, loquat, tangelo and almond) and multiple large trees which keep the property cool and shaded. Enjoy watching the wild birds, squirrels and rabbits from the covered patio or step out onto the large wood deck with beautiful views of the valley and mountains beyond. With plenty of land for expansion, pets, play, storage, parking your toys, or planting an orchard or vineyard... this property has a modern, country feel. Close to local elementary and middle schools in the heart of Fallbrook, but very private and secluded! No HOA or Mello-Roos. Hurry Home!
- Type:
- Mobile Home
- Sq.Ft.:
- 1,680
- Status:
- NEW LISTING
- Beds:
- 2
- Lot size:
- 0.09 Acres
- Year built:
- 1986
- Baths:
- 2.00
- MLS#:
- NDP2403227
ADDITIONAL INFORMATION
Stunning home with tons of upgrades and you OWN THE LAND! The owners spared no expense in keeping this home upgraded and in pristine condition! You will love the remodeled gourmet kitchen with 5-burner gas cooking, granite countertops, custom backsplash and stainless-steel matching Kenmore appliances including a side-by-side refrigerator, dishwasher, range and microwave! Easy to maintain, laminate flooring throughout - no carpet! The light and bright master bedroom has a gigantic walk-in closet with windows! En suite master bath features a tub for relaxing, a convenient walk-in shower and a gorgeous vanity with custom backsplash and vessel sink. The large secondary bedroom also has a huge walk-in closet with windows as well! Entertain your friends and family in the huge living room complete with vaulted ceiling! The family room is a great place for movie night right next to the kitchen for munchies. Extra-large laundry room with front loading washer and dryer, and tons of cabinet and counter space. The remodeled kitchen and bath add to the luxurious feel of this home, as well as the whole house water filtration, extra tall baseboards, designer paint colors, ceiling fans, and so much more. The guest bath features a pedestal sink and convenient shower with bench seating. This home is near the golf course in a cul-de-sac making it super private and quiet. You also get a pretty front deck to relax on and a patio with irrigated terraces to practice your green thumb! Plus, there is a large, covered carport, and 2 storage sheds! Rancho Monserate Country Club is a 5 Star premier active adult neighborhood is tucked in the rolling hills of Fallbrook and has a wonderful clubhouse, pool, tennis, and more. Hurry! Call now! Serial A/B6SC6338CA
$1,250,000
4241 Via El Dorado Fallbrook, CA 92028
- Type:
- Single Family
- Sq.Ft.:
- 2,134
- Status:
- NEW LISTING
- Beds:
- 3
- Lot size:
- 2.33 Acres
- Year built:
- 1991
- Baths:
- 2.00
- MLS#:
- SW24075161
ADDITIONAL INFORMATION
Welcome to the lush community of De Luz situated in the hills of Fallbrook, a great retreat, getaway or work from home environment. This captivating oasis with 3 bedrooms, 2 bathroom home on 2.33 acres with PAID SOLAR is surrounded by incredible views and a brilliant tapestry of over 100 varietals of botanical to enjoy. As you sit on the custom built lanai or walk along the purposefully designed pathways, words cannot describe the beauty of this property. The current owner is a botantist of 30 years, and this property with its magic soil, has been his work of art. The Lanai with its unique design wraps around the entire back of the home. The paths below take you on an adventure from a calming water feature below the deck, all the way down to an enchanting koi pond. Near the gazebo, there is a mesmerizing weeping tree, delicate lily pads & a delightful waterfall cascading into koi pond. Heading back up to the home, you pass plenty of fruit trees and a high producing macadamia nut tree, and garden beds with built in irrigation for your vegetables. Next to this garden, there is a large storage shed (20x12) for all your outdoor storage needs. The 44 panels of solar are ground mounted along side the property. This feature will save you thousands anually! The front of the home boast a private entrance with recently restored oak doors. As you enter the home, you are welcomed by an open floor plan with high vaulted ceilings. The left of the main entrance is the kitchen, laundry room, and garage conversion with what is now very well equipped home office. This space is set up to maximize your work from home life with 5 phone lines and plenty of work space. On the other side of the home, you will find the primary bedroom suite with spacious walk-in closet and primary bathroom. The doors of the suite conveniently lead to the Lanai, There is also an additional bedroom for your guests and a home office/ bedroom at the front of the home. This space can easily be converted into the 3rd bedroom. The plans for the 3rd bedroom was part of the original architectural design. They are available at the property for review. 4241 Via El Dorado is only 12 minutes from the center of town, yet when driving to the property you are surrounded by ranches and estates. You will pass the Santa Margarita Trails which is very near the home. The property sits amongst beautiful estates and spectacular views. Come see this one of a kind slice of serenity today.
$999,000
35763 Garrano Fallbrook, CA 92028
- Type:
- Single Family
- Sq.Ft.:
- 3,240
- Status:
- NEW LISTING
- Beds:
- 4
- Lot size:
- 0.15 Acres
- Year built:
- 2018
- Baths:
- 4.00
- MLS#:
- 240008181SD
ADDITIONAL INFORMATION
Welcome to 35763 Garrano Lane, nestled within the picturesque Horse Creek Ridge community. This stunning executive home boasts 4 spacious bedrooms, + Loft and 3.5 luxurious bathrooms, with a convenient bedroom and bath located on the first floor for ultimate accessibility. Step into the inviting living room, which seamlessly flows out to the serene California room, perfect for enjoying the temperate climate year-round. The backyard offers low-maintenance landscaping, providing a tranquil retreat for relaxation and outdoor gatherings. The gourmet kitchen is a chef's delight, featuring a complete appliances package and ample space for culinary creativity. Plus, the attached two and a half car garage offers convenient storage and parking options. For leisure and recreation, residents have exclusive access to the exceptional Recreation Center, complete with a sparkling pool for both adults and children to enjoy. Additionally, this prime location is just moments away from schools, shopping centers, and restaurants, ensuring convenience and connectivity in everyday life. Conveniently situated near Highway 15 and the freeway 76, commuting is a breeze, allowing you to explore all that this vibrant area has to offer.
Open House:
Saturday, 4/27 12:00-3:00PM
- Type:
- Single Family
- Sq.Ft.:
- 2,462
- Status:
- NEW LISTING
- Beds:
- 4
- Lot size:
- 0.15 Acres
- Year built:
- 2002
- Baths:
- 3.00
- MLS#:
- TR24075513
ADDITIONAL INFORMATION
Situated in the picturesque Lake Rancho Viejo neighborhood, this property offers a serene rural setting while providing easy access to major highways and nearby amenities. Enjoy stunning views of Lancaster Mountain, avocado and orange groves, and the surrounding open space. Nearby attractions include world-class golf courses, resorts, casinos, art galleries, and nature trails, making it an ideal destination for both relaxation and recreation. Property Details: • Bedrooms: 4 • Bathrooms: 2.5 • Square Footage: 2,462 sq. ft. • Special Features: This home features a 2-car garage and a private backyard patio with breathtaking mountain views, perfect for outdoor entertaining and relaxation. Interior Features: • Noteworthy Features: The kitchen boasts Corian countertops and new LVP oak flooring, adding both style and functionality to the space. Recent updates include freshly painted interiors and new carpet throughout the home. Exterior Features: • Exterior Description: With a freshly painted exterior and freshly sodded front yard, this home exudes curb appeal. The private backyard patio offers a tranquil retreat with unobstructed views of the surrounding mountains and open space. • Special Amenities: Enjoy modern conveniences such as a Wyze smart doorbell and smart front door deadbolt, as well as energy-efficient appliances including a new LG dishwasher and double-pane windows. Community and Schools: • School District: This property is located in the esteemed Bonsall Unified School District, with nearby access to Bonsall High School (9-12), Sullivan Middle School (6-8), Bonsall Elementary (TK-5) and Palomar College. Nearby recreational opportunities include hiking at Monserate Mountain and golfing at Pala Mesa Resort. • Desirability: The rural charm of Lake Rancho Viejo combined with its proximity to major transportation corridors such as Hwy 76 and I-15 make it an ideal location for those seeking a peaceful retreat with easy access to urban amenities. The upcoming Pala Ranch development promises to bring even more convenience to the area with new retail shopping opportunities. Transportation and Accessibility: • With convenient access to Hwy 76 and I-15, commuting to nearby cities is a breeze, making this property an ideal choice for those seeking a tranquil lifestyle without sacrificing accessibility. Great Community with Low HOA fees. Buyer to verify all before close of escrow.
- Type:
- Condo
- Sq.Ft.:
- 1,308
- Status:
- Active
- Beds:
- 2
- Lot size:
- 10.87 Acres
- Year built:
- 1980
- Baths:
- 2.00
- MLS#:
- SW24076023
ADDITIONAL INFORMATION
Charming 2- bedroom, 2-bathroom condo located in the Pala Mesa Villas community. Beautiful views of this mountains and golf course. This condo has a two car- detached garage. Easy access to the I-15 freeway and close to downtown Fallbrook. Community includes two pools, and two spas.
$1,395,000
224 Tumble Creek Ln Fallbrook, CA 92028
- Type:
- Single Family
- Sq.Ft.:
- 2,690
- Status:
- Active
- Beds:
- 3
- Lot size:
- 5.05 Acres
- Year built:
- 1971
- Baths:
- 3.00
- MLS#:
- 240008057SD
ADDITIONAL INFORMATION
Welcome to your own private oasis! This single-story, mid-century modern estate sits on a sprawling 5-acre property, boasting over $200K in upgrades that elevate it to unparalleled luxury. As you step onto the grounds, you're greeted by lush greenery and a private 1/2 acre pond creating a serene backdrop for outdoor living. Inside, the living spaces are bathed in natural light, surrounded by floor-to-ceiling windows that seamlessly blend the indoors with the outdoors. The living room overlooks the tranquil backyard, while the kitchen has been opened up to create a culinary haven, complete with an abundance of cabinet space, a 6-burner gas cooktop, and an eat-at island illuminated by modern pendant lighting. No detail has been overlooked, with upgrades including finished concrete flooring, updated bathrooms, and two fireplaces to cozy up to on chilly evenings. Stay comfortable year-round with a whole house fan and dual-zone A/C, while blackout shades in the bedrooms and family room ensure restful nights. Entertain with ease in the re-tiled saltwater pool, surrounded by refinished decks and lush landscaping. A separate room/office next to the pool offers versatility, while fully-automated irrigation keeps the grounds looking pristine. With a well for irrigation, city water for the house, and a propane tank for the stove, convenience is key. For the eco-conscious homeowner, owned solar panels and electrical wiring for electric vehicle charging in the garage provide sustainability and savings. Enjoy the fruits of your labor with an abundance of agriculture, including a multitude of fruit trees, berries, raised garden beds, and flowers. Additional features such as RV hookups, large dog run, a brand new roof, and a wrap-around covered patio make this home truly exceptional. Don't miss your chance to experience the epitome of luxury living in this extraordinary estate!
$1,199,950
1632 Via Chaparral Fallbrook, CA 92028
- Type:
- Single Family
- Sq.Ft.:
- 2,978
- Status:
- Active
- Beds:
- 4
- Lot size:
- 1.51 Acres
- Year built:
- 1977
- Baths:
- 3.00
- MLS#:
- 240008023SD
ADDITIONAL INFORMATION
Nestled amidst the serene landscape of Fallbrook, California, 1632 Via Chaparral is a quintessential retreat offering unparalleled tranquility and modern comforts. This charming property boasts a spacious and meticulously maintained single-story home on a sprawling lot, enveloped by lush greenery and panoramic views of the surrounding hills. This home was custom built in 1977 on approximately 66,776 sq ft lot over 1.5 acres. It features 4 bedrooms and 2.5 bathrooms with approximately 2,978 square feet of living space. The residence exudes warmth and elegance with its open-concept layout, vaulted ceilings, and abundant natural light streaming through numerous extensive windows. The gourmet kitchen is a culinary enthusiast's delight, equipped with granite countertops, stainless steel appliances, and ample storage space. Outside, the expansive courtyard oasis beckons with a sparkling pool, inviting spa, and expansive patio area, perfect for alfresco dining and entertaining guests against the backdrop of breathtaking sunsets. Solar panels are owned and conveyed with the property. Approximately 50 avocado trees compose a small Grove along the east side of the property. Fruit trees such as oranges, lemons, and limes dart the landscape. With its idyllic location, huddled between San Diego, Temecula, and Orange County, easy access to the 15 freeway, luxurious amenities, and unparalleled charm, 1632 Via Chaparral epitomizes Southern California living at its finest.
- Type:
- Townhouse
- Sq.Ft.:
- 1,668
- Status:
- Active
- Beds:
- 4
- Year built:
- 2023
- Baths:
- 3.00
- MLS#:
- 240008317SD
ADDITIONAL INFORMATION
Welcome to Zutano, where modern living reaches its zenith. This meticulously upgraded home flaunts many luxurious features tailored to enrich your lifestyle. From the hassle-free, fully paid solar panels and pre-wired for installation of a Type 2 electric vehicle charger, to the convenience of soft-close doors and drawers, every facet has been meticulously designed for your comfort and delight. Step into the heart of the home and be greeted by a chef's dream kitchen boasting stainless steel appliances and exquisite quartz countertops. Luxuriate in the opulence of the primary bath, adorned with a lavish slab countertop. The primary bedroom offers a true retreat with its spacious layout and accompanying walk-in closet, providing ample storage and organization space. Relaxation awaits in the owner's suite, complete with a tub and shower, while the backyard, like a blank canvas, invites your personal touch to create your dream outdoor space. Entertain in style with a spacious living room and high-end pendant lights over the island. Plus, WITH FURNITURE INCLUDED in the sale, moving in is a breeze, allowing you to enjoy your new home immediately. Nestled in the vibrant community of Citro, this residence offers the perfect fusion of urban convenience and natural splendor. Whether exploring scenic nature trails, unwinding in the community garden, or enjoying quality time at the pool, spa, and clubhouse, there's something for everyone.
- Type:
- Manufactured/Mobile Home
- Sq.Ft.:
- 840
- Status:
- Active
- Beds:
- 2
- Year built:
- 2016
- Baths:
- 2.00
- MLS#:
- SW24074828
ADDITIONAL INFORMATION
There are NO age restrictions in this move-in ready community rich with amenities located in the most desirable manufactured home park in all of Fallbrook! Enjoy comfort and convenience in your newer 2 bedroom/2 bath tastefully appointed 2016 home. The easy layout and open living area makes your daily activities at home a breeze! Plenty of counter space and storage in the kitchen! Enjoy a fenced backyard with turf and garden boxes for those with a passion for gardening! And there is a large carport and storage shed for all your stuff! Also, a community pool and spa and a gym are available to all community residents! Situated near the popular Pala Mesa Golf Resort, close to local wineries and conveniently assessable to the 15 and 76 freeways, this community is ideally located for pretty much anyone wanting to get anywhere! All appliances including the washer and dryer will stay. Just move it. Make it yours before someone else makes it theirs!
$1,199,900
35828 Shetland Hls Fallbrook, CA 92028
- Type:
- Single Family
- Sq.Ft.:
- 3,719
- Status:
- Active
- Beds:
- 4
- Lot size:
- 0.15 Acres
- Year built:
- 2019
- Baths:
- 4.00
- MLS#:
- 240008015SD
ADDITIONAL INFORMATION
This sophisticated residence boast a captivating Jr. Suite/ADU with its own entrance, complete with a living room, full bathroom, laundry closet, and bedroom with a walk-in closet an exceptional addition to the main house. This newer construction home ensures impeccable condition throughout. The main entry courtyard showcases stamped concrete. The home is designed to be energy-efficient. You’ll appreciate the upgraded Solar panels, they are Owned not leased. Inside, you'll discover a gourmet kitchen complemented by a spacious great room and breakfast nook. The residence offers numerous upgraded amenities such as a double wall oven, fireplace, a generous kitchen island, pendant lighting, recessed lighting, and a loft. Ceiling fans and luxury vinyl plank flooring adorn the first floor.The primary bedroom suite offers a deluxe shower with a built-in bench, an oversized walk-in closet, and a balcony with picturesque mountain views. A separate soaking tub adds to the relaxation experience. The property also features a tandem 3-car garage with an electric vehicle outlet, along with covered backyard and front porch areas, adding to its allure.Other features include 60 amp sub-panel for jacuzzi, electric receptacles ad plumbed for outdoor BBQ, California room, automatic irrigation, low maintenance yard, & alumawood patio covers w/ceiling fans and recessed LED lighting. This sophisticated residence boast a captivating Jr. Suite/ADU with its own exterior entrance, complete with a living room, full bathroom, laundry closet, and bedroom with a walk-in closet an exceptional addition to the main house. This newer construction home ensures impeccable condition throughout. The main entry courtyard showcases stamped concrete. The home is designed to be energy-efficient. You’ll appreciate the upgraded Solar panels, they are Owned not leased. Inside, you'll discover a gourmet kitchen complemented by a spacious great room and breakfast nook. The residence offers numerous upgraded amenities such as a double wall oven, fireplace, a generous kitchen island, pendant lighting, recessed lighting, and a loft. Ceiling fans and luxury vinyl plank flooring adorn the first floor.The primary bedroom suite offers a deluxe shower with a built-in bench, an oversized walk-in closet, and a balcony with picturesque mountain views. A separate soaking tub adds to the relaxation experience. The property also features a tandem 3-car garage with an electric vehicle outlet, along with covered backyard and front porch areas, adding to its allure. Other features include 60 amp sub-panel for jacuzzi, electric receptacles ad plumbed for outdoor BBQ, California room, automatic irrigation, low maintenance yard, & alumawood patio covers w/ceiling fans and recessed LED lighting.

Fallbrook Real Estate
The median home value in Fallbrook, CA is $849,900. This is higher than the county median home value of $608,900. The national median home value is $219,700. The average price of homes sold in Fallbrook, CA is $849,900. Approximately 55.52% of Fallbrook homes are owned, compared to 38.23% rented, while 6.25% are vacant. Fallbrook real estate listings include condos, townhomes, and single family homes for sale. Commercial properties are also available. If you see a property you’re interested in, contact a Fallbrook real estate agent to arrange a tour today!
Fallbrook, California has a population of 31,121. Fallbrook is less family-centric than the surrounding county with 30.16% of the households containing married families with children. The county average for households married with children is 34.63%.
The median household income in Fallbrook, California is $56,468. The median household income for the surrounding county is $70,588 compared to the national median of $57,652. The median age of people living in Fallbrook is 37 years.
Fallbrook Weather
The average high temperature in July is 80.6 degrees, with an average low temperature in January of 40.1 degrees. The average rainfall is approximately 14.5 inches per year, with 0 inches of snow per year.
