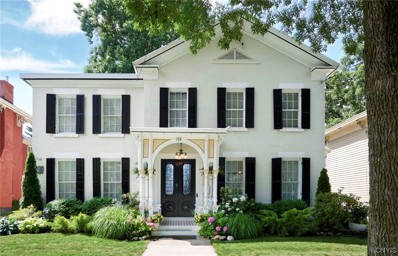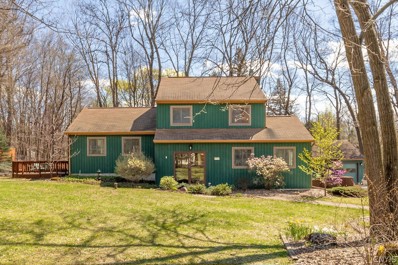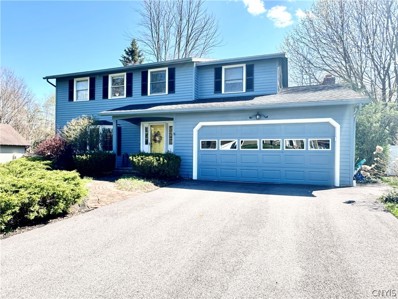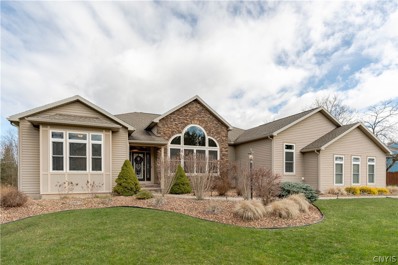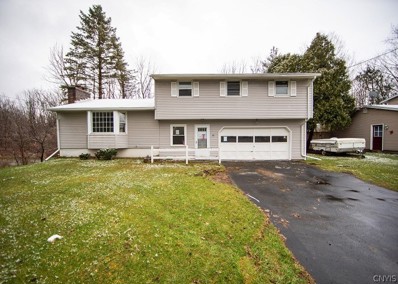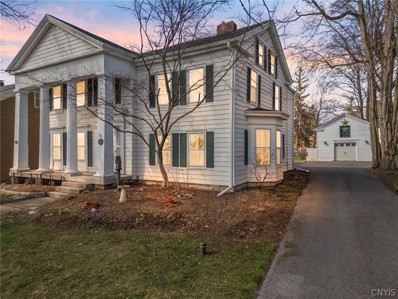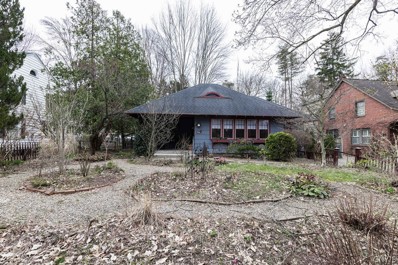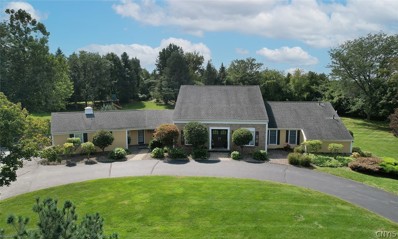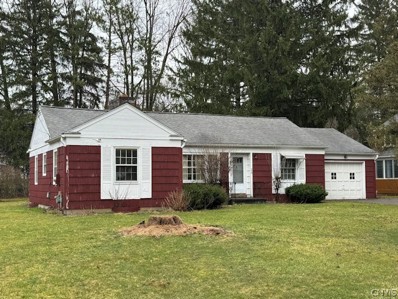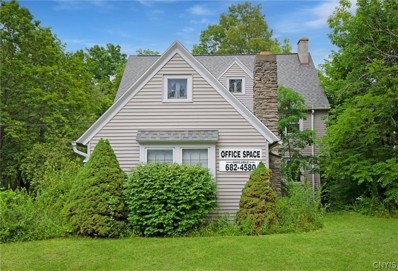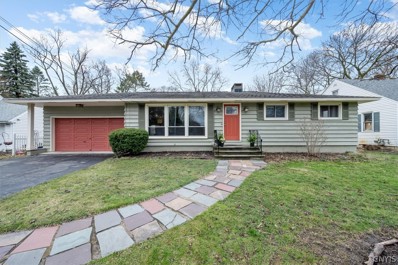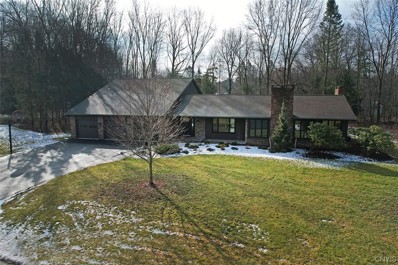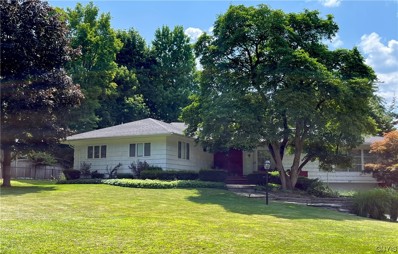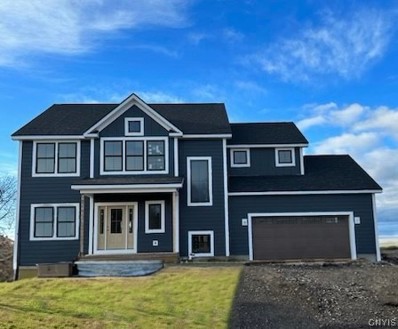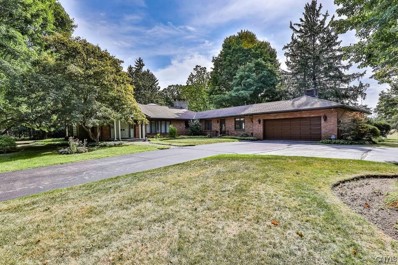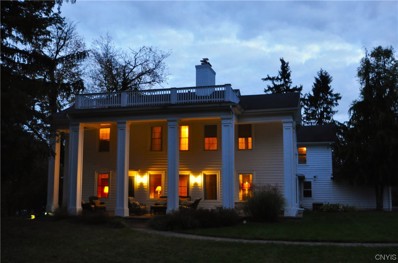Fayetteville NY Homes for Sale
- Type:
- Single Family
- Sq.Ft.:
- 5,541
- Status:
- NEW LISTING
- Beds:
- 7
- Lot size:
- 0.47 Acres
- Year built:
- 1830
- Baths:
- 4.00
- MLS#:
- S1514991
ADDITIONAL INFORMATION
Rare opportunity to own a meticulously restored and maintained Grand Italianate home, set on a manicured 1/2-acre right inside the Village of Fayetteville. The historic 19th Century - professionally upgraded and decorated throughout - boasts 7 large bedrooms (1 with loft potential), 4 full baths, a front office and rear bonus room. The extraordinary property blends history with modern comfort, and coupled with its beautiful interior, has made the property a sought after B&B. Exquisite era details include large sunny rooms, built-in cabinetry, wide plank & marquetry flooring, architectural moldings; hand painted murals, curved walls, 40 lb solid wood paneled doors, and a Schonbeck Crystal Chandelier. Deep window seats evidence the home's 4’-ft stone foundation, and fortress like construction. Extra thick walls = silence between spaces. The terraced - ultra private yard stretches a full city block. Zoning offers versatile usage. Fayetteville-Manlius Schools -The location is ideal for a business seeking a predominant presence with 10+ potential office spaces. Shop, fish, bike, or hike steps from the door. Syracuse University and area hospitals are a 10 minute drive.
- Type:
- Single Family
- Sq.Ft.:
- 2,008
- Status:
- NEW LISTING
- Beds:
- 3
- Lot size:
- 0.56 Acres
- Year built:
- 1983
- Baths:
- 2.00
- MLS#:
- S1532146
- Subdivision:
- Dougherty Tr
ADDITIONAL INFORMATION
5157 Montgomery Rd is a bright, spacious contemporary home with vaulted ceilings everywhere sitting on a gorgeous .5 acre lot in the heart of JD schools! Your first glance will be to see the fantastic front yard, and the home sitting far back from the road. The entry offers both a mudroom and foyer. On the main level is the open concept kitchen complete with granite counters, skylights, breakfast bar, and slider out to the deck. Beside it is the dining area featuring hardwood floors. There are also two living spaces: a cozy family room with wood burning f/p and full bath, and a flex space currently used as an office/playroom. Upstairs the primary bedroom has a walk in closet, vaulted ceilings and its own wood burning f/p! The other bedrooms are good sized, and the full bath has a skylight. The basement is partially finished and versatile. Outside is a patio, wood deck, and the two car detached garage. Other highlights: vinyl windows, central air, fresh paint, and a new gas stove. The large lot is just gorgeous and separates this home from the rest. So close to schools, Wegmans, highways, hospitals and more! Open House- 4/20 from 1130-130pm. Showings begin 4/19 at 10am!
- Type:
- Single Family
- Sq.Ft.:
- 2,553
- Status:
- NEW LISTING
- Beds:
- 4
- Lot size:
- 0.55 Acres
- Year built:
- 1978
- Baths:
- 3.00
- MLS#:
- S1531631
ADDITIONAL INFORMATION
Welcome to your picture-perfect home nestled in Fayetteville Manlius School District! This stunning colonial residence offers a blend of sophistication, comfort, & modern amenities. 2202 sq ft plus 351 sq ft of additional living space in finished basement, this move-in ready property features 4 bedrooms, 2 1/2 baths, attached 2 car garage, eat-in kitchen, family room w/gas fireplace & sliding door to flat backyard and patio space, spacious primary suite w/walk-in closet & en-suite, convenient 2nd floor laundry within the 2nd full bath (additional laundry hook up option in basement too), additional basement storage space, shed for outdoor storage, & many recent updates! Situated moments away from shopping centers, restaurants, parks, & schools, don't miss this meticulously maintained home. Multiple Offers-seller requests best & final offers submitted by 4pm Monday 4/2
- Type:
- Single Family
- Sq.Ft.:
- 3,770
- Status:
- Active
- Beds:
- 4
- Lot size:
- 0.81 Acres
- Year built:
- 2010
- Baths:
- 4.00
- MLS#:
- S1529871
ADDITIONAL INFORMATION
Prepare to be enchanted. This exquisite home has a well-designed floor plan & opulent finishes, a perfect fusion of warmth & elegance. With 3700 sq ft of finished living space & soaring 10-foot ceilings, the home has a sense of grandeur. The kitchen is beautiful & functional, w/ granite counters, warm wood cabinetry, upscale appliances & morning room. The living room boasts an impressive granite-trimmed fireplace flanked by built-in bookcases, while the formal dining room showcases a 16ft recessed ceiling & a floor to ceiling window infusing the space w/ natural light. Adjacent to the great room, is the most amazing year round sunroom leading to the deck overlooking the pool. The gracious primary suite has a spacious bedroom, walk-in closet & a spa-like bath. Additionally, this floor features a study w/ coffered ceilings, along w/ two generous sized bedrooms, full bath, ½ bath & laundry room w/ pantry storage. The lower level hosts a guest suite w/ an oversized bedroom w/ walk-in closet & full bath. The walkout basement w/ 8-foot ceilings & large egress windows has endless potential. Complete w/ a three-car garage & manicured yard w/ a private path leads to Green Lakes State Park.
- Type:
- Single Family
- Sq.Ft.:
- 1,872
- Status:
- Active
- Beds:
- 4
- Lot size:
- 0.37 Acres
- Year built:
- 1975
- Baths:
- 3.00
- MLS#:
- S1531092
ADDITIONAL INFORMATION
Why Rent when you can own for less in Fayetteville, NY. This one will fly off the shelf for sure at this price. Four bedrooms, two and half bath home with approx. 1,872 sq. ft. Sits on a good size lot of approx. 16,117 sq. ft. Includes an attach garage and good size basement. Buyers check with City, County, Zoning, Tax, and other records to their satisfaction. AS-IS REO property. Buyers to inspect prior to bidding.
- Type:
- Single Family
- Sq.Ft.:
- 4,446
- Status:
- Active
- Beds:
- 5
- Lot size:
- 0.45 Acres
- Year built:
- 1832
- Baths:
- 4.00
- MLS#:
- S1527784
- Subdivision:
- Historic District
ADDITIONAL INFORMATION
Welcome to this elegant colonial home in the heart of the Historic District in Village of Fayetteville, NY! Built between 1832 & 1835, this distinct property offers splendor & comfort w/4446 sq ft of timeless beauty & modern amenities. The grand staircase stands as a centerpiece & stunning hardwood floors flow throughout the palatial rooms. Expansive living room, grand dining room w/ fireplace & built-ins, library/parlor w/2nd wood-burning fireplace-you'll entertain like no other!. Kitchen boasts granite countertops, stainless steel appliances, center island, butler pantry & morning room. 2nd Floor hosts five bedrooms & 3 full baths; primary suite w/walk-in closet & en-suite, junior suite w/en-suite, 3 add'l bedrooms, & 3rd full bath. Lg 2nd flr laundry room & 2nd staircase leads down to morning room. Your backyard retreat w/deck, pergola, 5-person hot tub, koi pond look out to vast yard & 16x16 chicken coop! (chickens not included) Grage/carriage house is complete with wood stove, electric, & add'l storage/work space. Embrace the convenience & walkability to shops, schools, & restaurants, w/village living! This is your chance to own a piece of Fayetteville history!
- Type:
- Single Family
- Sq.Ft.:
- 1,311
- Status:
- Active
- Beds:
- 3
- Lot size:
- 0.24 Acres
- Year built:
- 1923
- Baths:
- 3.00
- MLS#:
- S1529220
ADDITIONAL INFORMATION
LOCATION, LOCATION! Charming Fayetteville Village bungalow with lovely gardens and so much more! Large private backyard with professionally designed paver patio, beautiful gardens and free-standing storage shed. The interiors boast arts & crafts original moldings unique archways, trim details, rich hardwoods, wrap-around windows, stone fireplace, two first floor bedrooms & formal dining. Second floor primary suite includes renovated full bath & 2nd floor laundry. Loads of updates include: Newer roof, Pella true divided light windows, updated kitchen & baths. Within walking distance to village shops, restaurants, & area schools....a TRUE GEM!
$1,199,900
6972 Colonial Dr Fayetteville, NY 13066
- Type:
- Single Family
- Sq.Ft.:
- 4,194
- Status:
- Active
- Beds:
- 5
- Lot size:
- 1.74 Acres
- Year built:
- 1967
- Baths:
- 7.00
- MLS#:
- S1528736
- Subdivision:
- Lymestone Hill Sec I
ADDITIONAL INFORMATION
Lymestone Hill Cape nestled on a 1.74 acre private setting! Double doors open to a soaring 2 story foyer with circular staircase. Attention to detail can be found throughout including over $716,500 in improvements! Entertaining will be a joy in the formal dining room. The gourmet kitchen features a coffered ceiling, granite countertops, upscale appliances, custom cabinets and large island that’s ideal for casual dining. There is also an inviting eating area. French doors open to the Florida room. 5 bedrooms, 5.5 baths, 4 fireplaces, 2 granite wet bars and 2 laundry centers. Sit back and relax in the gracious living room or cherry paneled library. The primary suite with California closet custom desk/shelves, his and her bathrooms, dressing rooms and sunroom w/glass vaulted ceiling and walls of glass. The upper level with 2 additional bedrooms w/custom desk/shelves and full bath. The lower walkout complete with 2nd kitchen, 2 bedrooms, 2.5 full baths and large entertainment rooms. Stone patio and walkways, inground gunite pool, pool house w/vaulted ceiling, fireplace, kitchenette, changing room, bath w/shower & large doors with screens overlooking a hardscaped setting! JD schools.
$204,300
20 Ely Dr Fayetteville, NY 13066
Open House:
Sunday, 5/5 1:00-3:00PM
- Type:
- Single Family
- Sq.Ft.:
- 1,257
- Status:
- Active
- Beds:
- 3
- Lot size:
- 0.27 Acres
- Year built:
- 1950
- Baths:
- 1.00
- MLS#:
- S1528060
ADDITIONAL INFORMATION
Real Estate Auction on May 12, 2024 @ 1 PM! No Minimum Bid. List price reflects assessed value! Bidding Starts at $1! Delayed Showing. Showings on 5/5 & 1 hour prior to the Auction only. This is a Live Onsite Unreserved Real Estate & Contents Auction! Features: 1,257 Sq. Ft., 3 Bdrm. home w/1 Full Bath & Att. 1 Car Gar. on 80’ x 150’ +/- Lot! Front entry opens to LR w/2 Picture windows, chair railing & Fireplace. The fireplace has Brick surround, Cherry mantle & slate tile hearth w/real Cherry vert. tongue & groove planking. Pegged, Oak hdwd. flrs. throughout! Dining area w/Bay window & built-in cabinet. Kitchen w/Tall Pantry. Front Bdrm. w/real knotty pine vert.l planked walls, closet & wall A/C. 2 Bdrms. w/closets. Full Bath w/linen closet. Hall closet w/stacking washer & dryer & shelving. Full Bsmnt. w/Conc. block foundation, conc. floor, Ducane* Nat. gas Forced Air furnace, 40 Gal. State* Nat. gas water heater, 100 AMP CB Elec. Svc., workshop, Knotty Pine vert. tongue & groove walls, Laundry Rm. w/washer & dryer, Laundry sink & walk-in closet. Att. 1 Car Gar. w/elec. overhead door & rear man door & Rear wood deck.
- Type:
- Single Family
- Sq.Ft.:
- 3,468
- Status:
- Active
- Beds:
- 6
- Lot size:
- 0.97 Acres
- Year built:
- 1973
- Baths:
- 3.00
- MLS#:
- S1527959
ADDITIONAL INFORMATION
Amazing opportunity in the village of Fayetteville!! This property, sitting on almost an acre, is currently being used as office space, but zoning allows for residential use, commercial use or a combination thereof. This beauty still has much of the beautiful woodwork and details. The first floor currently has 5 offices. If converted to residential it could be 3 bedrooms, a living room, and eat-in kitchen. The second floor currently has 3 offices and if converted, could be 3 bedrooms. There is a large finished attic room that could be used as an office or a bedroom. The basement is currently being used as a large office but could serve as a finished walk-out basement if converted. The opportunities with this great property are endless. Come see for yourself and dream about the possibilities!!
$287,500
111 Maple Dr Fayetteville, NY 13066
- Type:
- Single Family
- Sq.Ft.:
- 1,200
- Status:
- Active
- Beds:
- 3
- Lot size:
- 0.23 Acres
- Year built:
- 1952
- Baths:
- 1.00
- MLS#:
- S1527509
ADDITIONAL INFORMATION
Beautiful 3-bedroom 1-bathroom ranch in Jamesville-DeWitt school district! Desireable/convenient location just seconds away from 481 on ramp and off ramp. Ten minute drive to hospitals and airport. Short walk to Wegmans, Aldi, and Jamesville-DeWitt High School. Stunning hardwoods greet you as you enter the front door. You'll notice immediately how the natural light gleams through the living room windows and compliments the allure of the house. Open floor plan allows for free flowing through the home as you walk into the kitchen and dining space. Kitchen consists of cambria quartz countertops and stainless steel appliances. Down the hall are your three bedrooms and full bathroom. You're steps away from everything in this house. Open the sliding glass door and walk outside to your fully fenced in yard. Patio is great for entertaining or enjoying an outdoor meal. Good sized yard for fun and activities. Access to your enclosed porch from your patio and garage. Partially finished basement, great for another place to spend time. Schedule a showing ASAP! Delayed Showings until 8am 3/22/24 and delayed negotiations until 3/25/24 at 6pm. Listing agent is related to the sellers.
- Type:
- Single Family
- Sq.Ft.:
- 4,285
- Status:
- Active
- Beds:
- 4
- Lot size:
- 0.95 Acres
- Year built:
- 1982
- Baths:
- 4.00
- MLS#:
- S1523796
- Subdivision:
- Edward Leffler Estates
ADDITIONAL INFORMATION
Welcome to this beautifully renovated brick ranch on a wooded private lot with a 3-bay garage. Inside, discover gleaming hardwood floors, designer lighting, a dining room w/ built-in cabinetry. Entertain in the hearth warmed sunken living room. The gourmet kitchen boasts a large center island, porcelain counters, double ovens, new stainless-steel appliances & hidden california walk-in pantry. The expansive family room features a floor-to-ceiling stone fireplace flanked by built-in bench seats, skylights & sliders to the patio. Luxurious primary suite boasting a cozy fireplace, slider to the patio, large walk-in closet & a lavish ensuite featuring a sunken tub & European shower. Additionally, there are 3 more bedrooms, 2 full baths, a half bath and laundry room on the main floor. Upstairs, discover a spacious loft area w/ built-in cabinetry, offering versatile usage options. The lower level offers a partially finished space w/ a large game room or multi-use area, ample storage & a sizable cedar closet. Outside, enjoy the expansive paver patio overlooking the yard, providing the perfect spot for outdoor gatherings. Conveniently located to shopping, town center, schools & more!
- Type:
- Single Family
- Sq.Ft.:
- 2,643
- Status:
- Active
- Beds:
- 3
- Lot size:
- 0.56 Acres
- Year built:
- 1950
- Baths:
- 3.00
- MLS#:
- S1522110
- Subdivision:
- Onondaga Golf Club Allotm
ADDITIONAL INFORMATION
Classic Raised Ranch in the esteemed Onondaga Golf & Country Club neighborhood. Embrace the ease of single-floor living as you enter the spacious foyer adorned with gleaming hardwood floors that stretch throughout. The open living room with its natural light and cozy fireplace seamlessly flows into the formal dining area. Step into the kitchen, a culinary haven boasting granite counters and an abundance of cabinets. This area opens to the warm and inviting family room featuring wood-paneled walls, custom built-ins and a gas fireplace. Down the hall is the primary suite adorned with crown molding, featuring a walk-in closet/dressing area that transitions into the lavishly renovated ensuite boasting marbled floors with radiant heat and a luxurious shower. Two additional bedrooms and a full bath complete this wing. There are two accesses points to the lower level, including a spiral staircase, which features an open family room/flex space and a bathroom. Relax & unwind in the 3-season sunroom oasis overlooking the private flat fenced yard. Perfect location, which is close to restaurants, shopping, highways, universities, hospitals and downtown. Jamesville-Dewitt Schools.
$769,900
14 Bishop Dr Fayetteville, NY 13066
Open House:
Sunday, 4/28 11:00-1:00PM
- Type:
- Single Family
- Sq.Ft.:
- 2,731
- Status:
- Active
- Beds:
- 4
- Lot size:
- 0.25 Acres
- Year built:
- 2024
- Baths:
- 4.00
- MLS#:
- S1515345
ADDITIONAL INFORMATION
37.5% PROPERTY TAX SAVINGS in this new development!!! Direct Inquiries Heritage Homes CNY. This new construction home built by offers luxurious living with four bedrooms, 3 1/2 baths. The upscale kitchen in this home boast cabinets to the ceiling, beautiful quartz countertops, equipped with modern amenities. This home is complimented by black windows that add a touch of sophistication. Beautiful 5” hardwood floors and a rear covered porch provides a charming outdoor retreat for the perfect blend of style and comfort.
$1,499,999
7500 Hunt Ln Fayetteville, NY 13066
- Type:
- Single Family
- Sq.Ft.:
- 4,596
- Status:
- Active
- Beds:
- 4
- Lot size:
- 7.43 Acres
- Year built:
- 1958
- Baths:
- 6.00
- MLS#:
- S1514295
ADDITIONAL INFORMATION
Feel transported by the luxurious European design of this spectacular four-bedroom brick ranch-style home. The open floor plan and abundance of natural light enhance the stunning details of this unique property. Enjoy a myriad of social gatherings in the expansive center atrium, complete with an Italian marble fountain and statement ceiling. You'll also find a large kitchen with breakfast bar and dining area which leads into the cozy family room with rich wooden beams. Step outside into the 3-season sunroom which overlooks a serene 7+ acres of open manicured lawn, mature plantings, and tranquil garden areas. The partially finished lower level adds a speakeasy flair with secluded entertaining space and plenty of storage. The location is ideal for commuting downtown and is in the FM school district.
$549,900
5281 Burke Ln Fayetteville, NY 13066
- Type:
- Single Family
- Sq.Ft.:
- 4,736
- Status:
- Active
- Beds:
- 5
- Lot size:
- 2.15 Acres
- Year built:
- 1885
- Baths:
- 4.00
- MLS#:
- S1505390
ADDITIONAL INFORMATION
Historic 1885 Brockway Farmhouse on 2+ acres. Step back in time with 4736 SF Estate when homes were built with 6 magnificent pillars. Complete with tasteful landscaping, ceramic pool, patio, pool house, pergola, and veranda. Arrive home in style under the portico. A generous foyer will lead you to the formal dining room. Upscale SS Kitchen Appliances. The kitchen island is THE favorite meeting spot next to the fireplace. Breakfast nook is lined with 9 french doors bringing abundant natural light and view. Formal dining room centered just outside the kitchen has plenty of room for entertaining, adorned with a stained glass window from a pharmacy in France. Spacious Formal Living Room has gas fireplace and views of the veranda. The Den with exterior entrance, giving options for private home business, features wood burning fireplace and half bath. 2nd floor has Primary Suite with Full Bath including Jetted Tub, Walk In Shower. 4 additional Spacious Bedrooms. Location perfect for quick access to SU, hospitals, fine restaurants and shopping. JD High School is a mere block away. Don't miss your chance to live is this elegant historic home nestled in a private oasis.

The data relating to real estate on this web site comes in part from the Internet Data Exchange (IDX) Program of the New York State Alliance of MLSs (CNYIS, UNYREIS and WNYREIS). Real estate listings held by firms other than Xome are marked with the IDX logo and detailed information about them includes the Listing Broker’s Firm Name. All information deemed reliable but not guaranteed and should be independently verified. All properties are subject to prior sale, change or withdrawal. Neither the listing broker(s) nor Xome shall be responsible for any typographical errors, misinformation, misprints, and shall be held totally harmless. Per New York legal requirement, click here for the Standard Operating Procedures. Copyright © 2024 CNYIS, UNYREIS, WNYREIS. All rights reserved.
Fayetteville Real Estate
The median home value in Fayetteville, NY is $376,000. This is higher than the county median home value of $141,900. The national median home value is $219,700. The average price of homes sold in Fayetteville, NY is $376,000. Approximately 70.91% of Fayetteville homes are owned, compared to 24.79% rented, while 4.3% are vacant. Fayetteville real estate listings include condos, townhomes, and single family homes for sale. Commercial properties are also available. If you see a property you’re interested in, contact a Fayetteville real estate agent to arrange a tour today!
Fayetteville, New York has a population of 4,183. Fayetteville is more family-centric than the surrounding county with 34.56% of the households containing married families with children. The county average for households married with children is 28.15%.
The median household income in Fayetteville, New York is $76,402. The median household income for the surrounding county is $57,271 compared to the national median of $57,652. The median age of people living in Fayetteville is 45.7 years.
Fayetteville Weather
The average high temperature in July is 81 degrees, with an average low temperature in January of 15.1 degrees. The average rainfall is approximately 42.6 inches per year, with 111.7 inches of snow per year.
