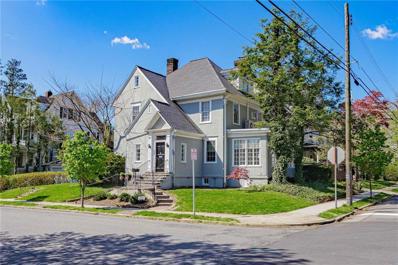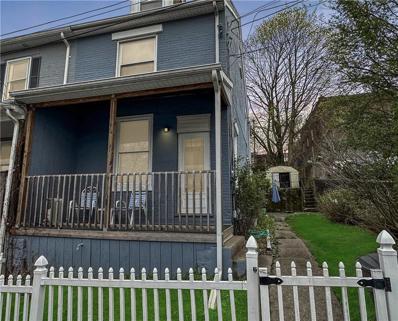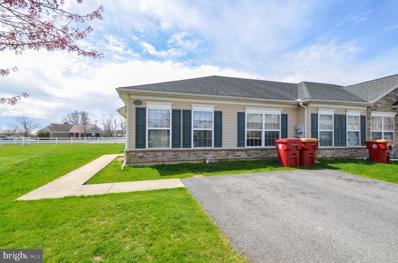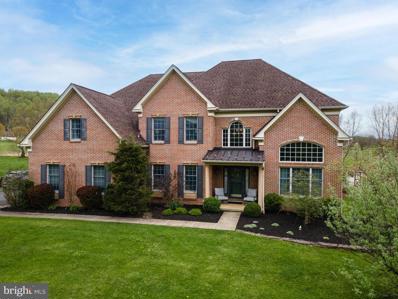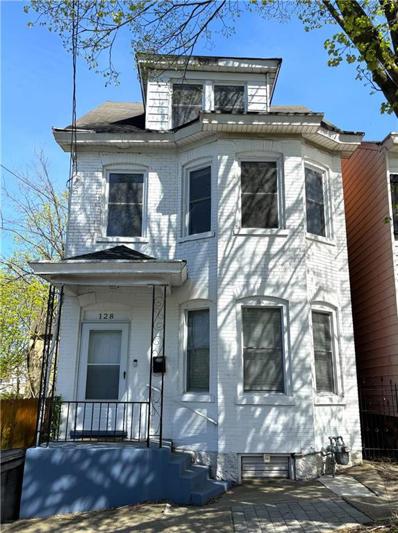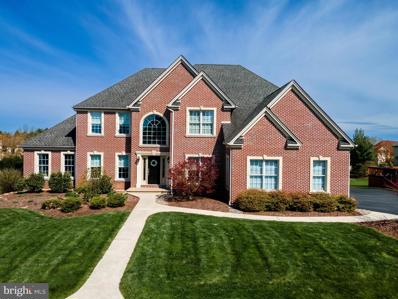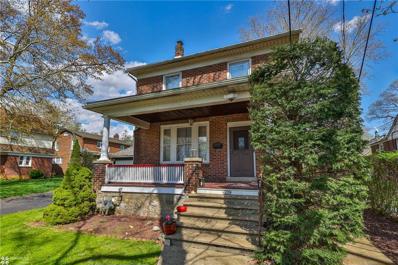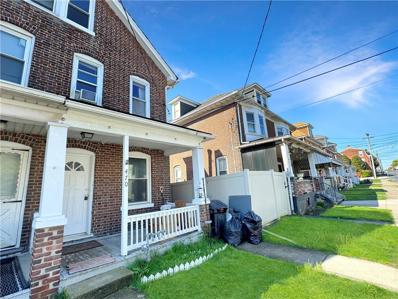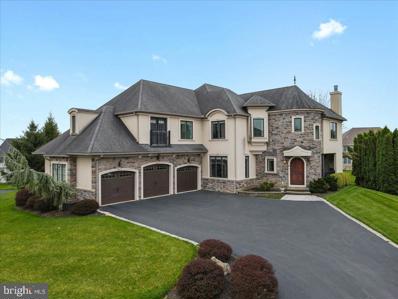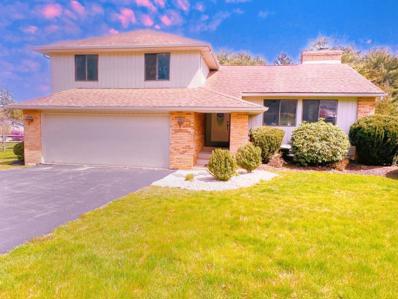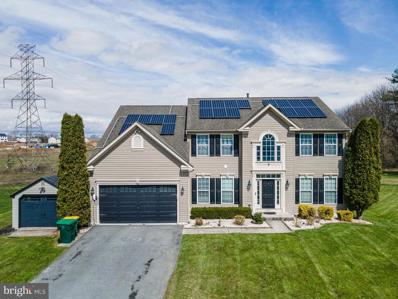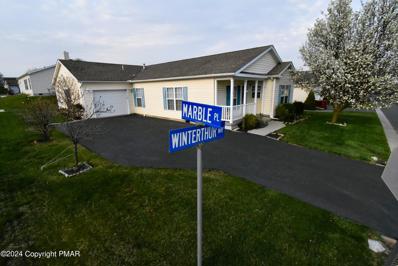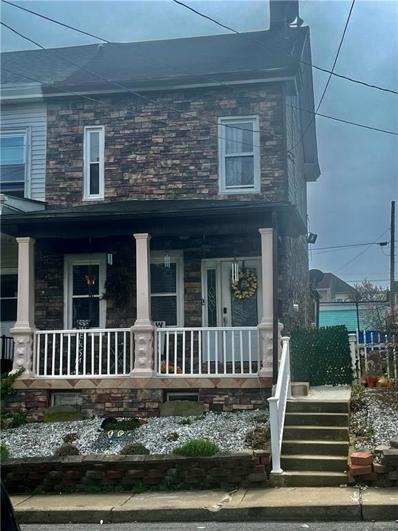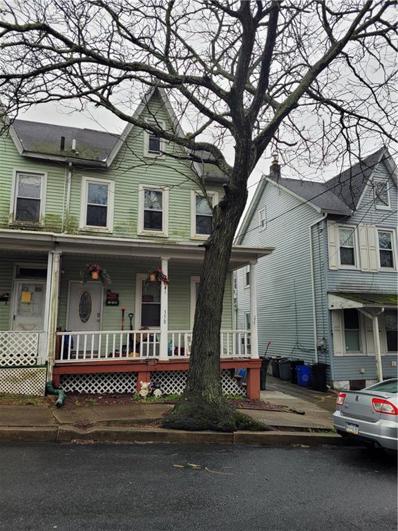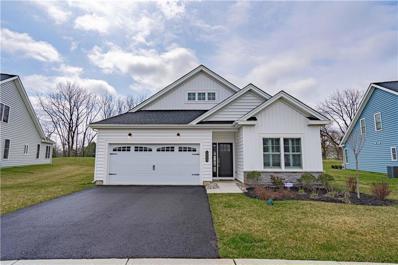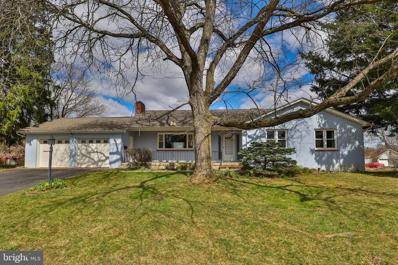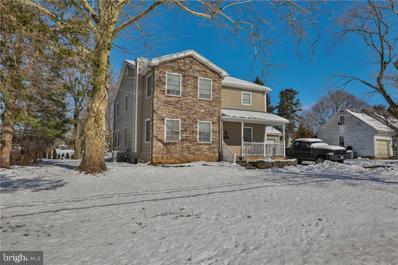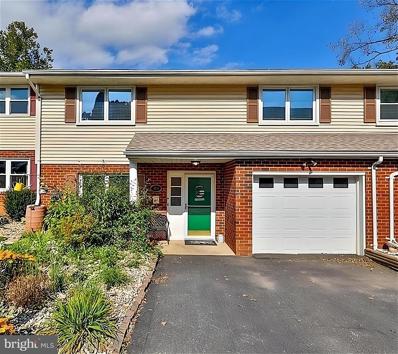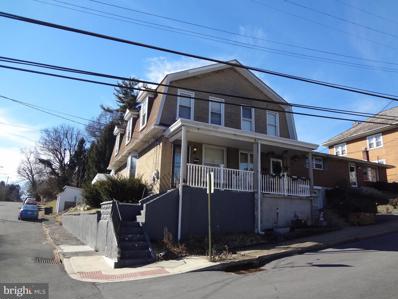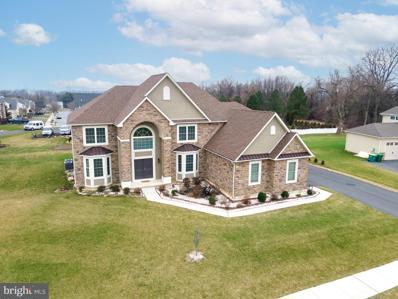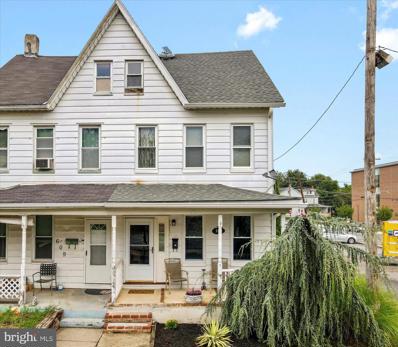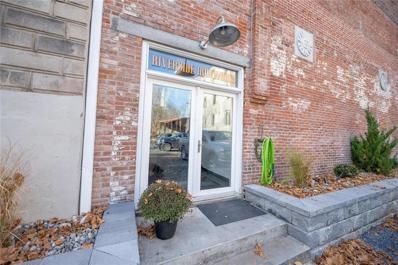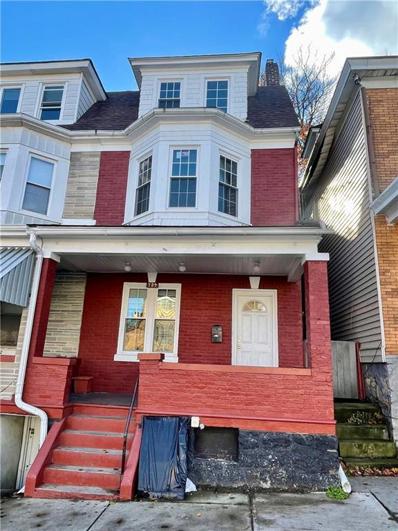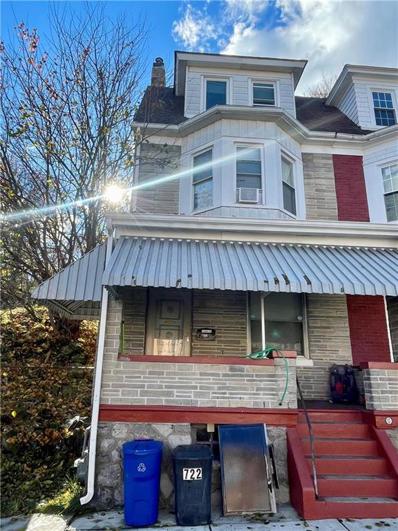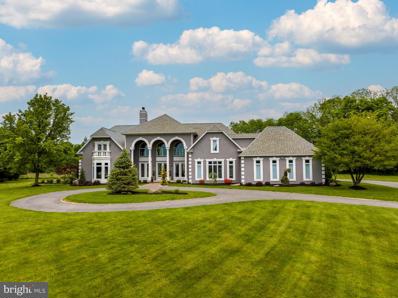Easton PA Homes for Sale
$520,000
200 W Burke Street Easton, PA 18042
- Type:
- Single Family
- Sq.Ft.:
- 2,550
- Status:
- NEW LISTING
- Beds:
- 4
- Lot size:
- 0.12 Acres
- Year built:
- 1900
- Baths:
- 4.00
- MLS#:
- 735056
- Subdivision:
- Not In Development
ADDITIONAL INFORMATION
Here's a 1920 College Hill Classic that has the amenities of a home with a staff. A load of charm awaits her new owner. The foyer entry, has a full coat room (not closet), and leads into a wide, deep living room with mantled fireplace flanked by bookshelves and windows. Two arched doors open into the four season sunroom with mercer tile floor. Its formal dining room is served through a large pantry with breakfast nook by the kitchen--a powder room is adjacent. From the kitchen, the service stairs go to the 2nd floor hall, arriving near the main wide staircase from the living room. Three spacious bedrooms are off the hall, with two full baths and a laundry-sewing room. On third are a bed-sit and full bath, plus a box room. Many improvements in recent years include oil heat replace with gas (1999), updated electric service and new roofs on the house and double garage (2021 and 2018), plus refreshed surfaces in the commodious basement (2024). 200 W Burke St. is a gracious house with classic proportions, good window light, and charming extras. On a corner lot on College Hill, she holds truly dignified presence.
$215,000
708 Pine Street Easton, PA 18042
- Type:
- Single Family
- Sq.Ft.:
- 1,349
- Status:
- NEW LISTING
- Beds:
- 2
- Lot size:
- 0.06 Acres
- Year built:
- 1900
- Baths:
- 2.00
- MLS#:
- 736440
- Subdivision:
- Not In Development
ADDITIONAL INFORMATION
Welcome to Easton, PA!! This end unit row home is located behind the iconic Porters Pub. This home offers the perfect blend of modern comfort and convenient living. Inside you will find a beautifully updated kitchen with sleek stainless steel appliances and a separate dining area to enjoy meals. Convenience is key with first floor laundry and full bathroom. Unwind and relax in the generous size living room. The end unit offers additional privacy and sense of exclusivity. A small yard awaits your green thumb and creativity. From local shops and eateries, attractions, and parks, embrace the vibrant lifestyle that Easton has to offer.
$259,900
2006 Mercer Way Easton, PA 18040
- Type:
- Townhouse
- Sq.Ft.:
- 1,040
- Status:
- NEW LISTING
- Beds:
- 2
- Lot size:
- 0.13 Acres
- Year built:
- 2009
- Baths:
- 1.00
- MLS#:
- PANH2005554
- Subdivision:
- Town Centre
ADDITIONAL INFORMATION
2-bedroom, 1-bath ranch end unit townhome in Towne Centre, the heart of Forks Township! Step into the open living and dining area, perfect for relaxing or entertaining. The kitchen offers a sleek galley style with sliders leading to the back patioâ ideal for enjoying sunny days. You'll find two spacious bedrooms, a full bathroom, and a convenient laundry area waiting for your personal touch. Plus, enjoy the perks of gas heat, cooking, and central air. With off-street parking, outdoor storage, and a cozy patio, this home checks all of the boxes! Super close to major highways, shopping, and healthcare facilities. Home will need cosmetic updates to really make it shine, but it has tons of potential for an investor or owner occupant!
$899,900
55 Melchor Drive Easton, PA 18042
- Type:
- Single Family
- Sq.Ft.:
- 6,307
- Status:
- NEW LISTING
- Beds:
- 4
- Lot size:
- 1.56 Acres
- Year built:
- 2005
- Baths:
- 5.00
- MLS#:
- PANH2005552
- Subdivision:
- Fox Creek
ADDITIONAL INFORMATION
Stunning 4 bed/4.5 bath brick front colonial exuding elegance & luxury! Step into the grand 2-story foyer & living rm, setting the tone for impeccable design throughout. This home offers both functionality & sophistication w/a den/office for work or study & a formal dining rm for entertaining guests. The kitchen is a culinary haven adorned w/stone tile backsplash, granite counters, dbl wall oven, a built-in gas range & recessed lights. Relax & unwind in the sunrm boasting heated tile flrs, vaulted ceiling & direct access to the backyard. The family rm is a cozy retreat feat an energy efficient pellet stove & ceiling fan for comfort. The master ste is a sanctuary of indulgence w/its vaulted ceiling, walk-in closet, his/hers closets & a sep sitting area. The modern en-ste bath is a spa-like retreat w/a freestanding tub, tiled glass stall shower, dual vanities & flr-to-ceiling tile backsplash w/decorative inlay. Guests will feel pampered in the princess ste, while enjoying 2 add'l updated baths. The convenience of 2nd-flr laundry adds to the ease of life. Prepare to be amazed by the fully finished daylight walkout basement, complete w/great room, a full bath & ample space for exercise, gaming, & relaxation. This basement is perfect for hosting gatherings or unwinding after a long day. Step out to your own private paradise feat a saltwater in-ground pool surrounded by a black wrought iron fence, creating an atmosphere of luxury & tranquility. Enjoy the benefits of a 3-car garage!
$249,900
128 S 10TH Street Easton, PA 18042
- Type:
- Single Family
- Sq.Ft.:
- 1,720
- Status:
- NEW LISTING
- Beds:
- 3
- Lot size:
- 0.11 Acres
- Year built:
- 1900
- Baths:
- 1.00
- MLS#:
- 736071
- Subdivision:
- Not In Development
ADDITIONAL INFORMATION
Make your Appt Today! You wont want to miss out on this Updated Single-Family detached home offering a neutral decor throughout. Home affords over 1700 sq ft of living space, 3 bedrooms and 1 full updated bath. You will be delighted as you enter the foyer of this lovely home offering built in book shelves and coat closet.. Family room with a wall of windows allowing for an abundance of natural lighting. Spacious dining room. Eat-In kitchen w/center island great for gathering family and friends. Beautiful granite counters & tile backsplash, stainless appliances, gas cooking, built in microwave & stainless range hood. LARGE double lot, Fenced in yard great for the dog to roam or the kids to play. Master Bedroom with oversized walk-in closet/home office. Do you enjoy cooking? Then you will love the raised garden to grow your own vegetables. Updated vinyl windows, Gas heat and Hot Water. Do you like to try new restaurants? This home is just a short 15 min walk to Downtown Easton offering all types of Cuisines, Breweries and Shopping. Within proximity to major highways, and a close commute to NJ.
$949,900
67 Carousel Lane Easton, PA 18045
- Type:
- Single Family
- Sq.Ft.:
- 4,254
- Status:
- NEW LISTING
- Beds:
- 5
- Lot size:
- 0.44 Acres
- Year built:
- 2004
- Baths:
- 4.00
- MLS#:
- PANH2005534
- Subdivision:
- Parkview Estates
ADDITIONAL INFORMATION
Welcome to your dream home! This magnificent 5-bed/3.5-bath 3-sided brick Colonial offers an unparalleled blend of sophistication & comfort. Situated in coveted Parkview Estates, this residence boasts a spacious layout perfect for both luxurious living & entertaining. Step inside to discover a bright & airy living rm, an elegant dining rm, & a cozy family rm ideal for gathering w/loved ones. Need a quiet space to work or unwind? The den/office provides the perfect retreat. Prepare culinary delights in the updated kitchen feat. granite counters, stainless stl apps, built-in gas range, dbl wall oven, & a ctr island w/bfast seating. Cooking will be a joy in this chef's paradise! Retreat to the master ste oasis complete w/his/hers closets, a sitting area w/a gas fireplace, & a modern bath boasting a vaulted ceiling & skylight. Indulge in luxury w/an oversized tiled glass stall shower, granite counters w/dual sinks, & a jetted tiled corner soaking tub. Add'l highlights include a princess ste, 2 bedrms connected by a Jack & Jill bath, & another bedrm for guests or family members. Step outside to 2 decks overlooking the serene backyard oasis complete w/a saltwater in-ground pool & fenced-in yard â perfect for outdoor relaxation & entertainment. Parking is a breeze w/a 3-car side-entry garage & a paved driveway offering ample space for vehicles. Located close to PA-33 & US-22 for easy commute, Louise Moore Park, Morgan Hill & Northampton County Golf Course, shops, restaurants & more!
$279,900
219 N 15TH Street Easton, PA 18042
- Type:
- Single Family
- Sq.Ft.:
- 1,728
- Status:
- NEW LISTING
- Beds:
- 3
- Lot size:
- 0.13 Acres
- Year built:
- 1937
- Baths:
- 2.00
- MLS#:
- 736141
- Subdivision:
- Not In Development
ADDITIONAL INFORMATION
Step into timeless elegance of an era gone by in this classic colonial nestled behind Eastonâs mansion row. From its commanding brick exterior, to its spacious backyard retreat, this home exudes character and sophistication at every turn. Indulge in the culinary delights of a kitchen adorned with sleek Corian countertops and classic cherry cabinetry, a haven for any discerning chef. Gleaming hardwood floors add warmth and character to the inviting interior, while newer kitchen appliances ensure modern convenience that seamlessly blends with traditional allure. Retreating upstairs, youâll find 2 generously sized bedrooms along with a bonus room, perfect for a nursery or home office along with a full bath on the 2nd floor, with an additional bedroom occupying the entire 3rd level. Entertain effortlessly in the expansive backyard oasis, offering ample space for gatherings and relaxation. A detached garage provides convenience and additional storage options. Conveniently located just off Route 22, accessibility is unmatched, making commuting a breeze while maintaining a sense of tranquility in this coveted neighborhood. Experience the epitome of classic colonial living with modern comforts in this Easton gem. See it today to ensure that youâre the lucky one calling it home tomorrow. **Multiple offers received. Highest and Best offers due Wednesday 4/24 at 7pm**
$220,000
470 Berwick Street Easton, PA 18042
- Type:
- Single Family
- Sq.Ft.:
- 1,224
- Status:
- NEW LISTING
- Beds:
- 2
- Lot size:
- 0.06 Acres
- Year built:
- 1900
- Baths:
- 1.00
- MLS#:
- 734627
- Subdivision:
- Not In Development
ADDITIONAL INFORMATION
Brick exterior with rocking chair front porch provides the introduction to the home inside that offers three levels of living space plus additional space in the unfinished basement. With white walls throughout this is the perfect canvas to paint your own colors and have the exact style you would like. The kitchen has white cabinetry which provides the perfect balance to the laminate wood floors. Upstairs the bedrooms all are in close proximity to the bathroom which offers modern vanity that balances perfectly with the claw foot tub. The backyard is fenced in and leads to an area for parking vehicles. Close to Routes 22 & 78 for an easy commute! See this home today!
$919,000
51 Surrey Drive Easton, PA 18045
- Type:
- Single Family
- Sq.Ft.:
- 5,104
- Status:
- Active
- Beds:
- 4
- Lot size:
- 0.4 Acres
- Year built:
- 2010
- Baths:
- 5.00
- MLS#:
- PANH2005502
- Subdivision:
- Parkview Estates
ADDITIONAL INFORMATION
Step into luxury redefined at 51 Surrey Drive, a remarkable Christian Scheuermann custom-built home in Palmer Township, constructed in 2010. Seamlessly blending timeless elegance with modern comforts, this magnificent colonial offers a haven of sophistication. Enter the home into the stunning open-concept living room, featuring hardwood flooring throughout, a gas fireplace, and an abundance of transom glass windows that welcome you with natural light. Recently refreshed, the entire house exudes a fresh and vibrant ambiance, with every corner boasting deluxe updates. The kitchen offers both functionality and style with stainless steel appliances, granite countertops, a large pantry, and an expansive center islandâproviding the perfect space for cooking and entertaining. The custom architectural stone turret staircase lit by all-new LED lighting fixtures leads to the second floor, where the master suite awaits as a luxurious haven, boasting a spa-like bathroom, massive walk-in closet, tray ceiling, and an additional sitting room or office space. Descend into the fully finished walkout basement, where plush brand-new carpeting creates a cozy retreat for relaxation and entertainment, complemented by all-new window treatments allowing sunlight to shine through. Additional features include a side porch with a wood-burning fireplace and 3 car garage.
$439,999
1709 Wynnwood Lane Easton, PA 18040
- Type:
- Single Family
- Sq.Ft.:
- 2,002
- Status:
- Active
- Beds:
- 3
- Lot size:
- 0.29 Acres
- Year built:
- 1978
- Baths:
- 3.00
- MLS#:
- 735966
- Subdivision:
- Ramblewood
ADDITIONAL INFORMATION
Welcome to a highly unique single-family house in desirable Forks Township. Just minutes away from shopping, parks, restaurants, schools, and highways, this exceptional property boasts numerous updates, including a new kitchen with granite countertops, bathrooms, new flooring throughout, fresh paint, light fixtures, and more. Donât miss out on the opportunity to own this modern home.
- Type:
- Single Family
- Sq.Ft.:
- 5,328
- Status:
- Active
- Beds:
- 6
- Lot size:
- 0.37 Acres
- Year built:
- 2008
- Baths:
- 5.00
- MLS#:
- PANH2005484
- Subdivision:
- Fox Run Estates
ADDITIONAL INFORMATION
*WHOLE HOUSE FULLY REMODELED & RENOVATED WITH HIGH END UPGRADES* Nestled in serene Fox Run Estates on a huge private lot, this exquisite 6-bed/4.5-bath Colonial boasts an array of luxurious features & updates that redefine contemporary living. Upon entry, you're greeted by grand foyer w/a stunning crystal chandelier. The heart of the home is the BRAND NEW gourmet kitchen & cabinetry, adorned w/pristine quartz counters & equipped w/top-of-the-line stainless stl apps. Adjacent to the kitchen is a lovely sunrm w/Cathedral ceiling, perfect for savoring morning coffee & providing a seamless transition to the outdoors. Escape to the luxurious master ste, where indulgence meets comfort, featuring a LG sitting area, tray ceiling & a sprawling walk-in closet. The master bath is a true oasis, boasting lavish amenities & modern finishes that evoke a sense of serenity & relaxation. All baths have been meticulously remodeled & updated to reflect the latest trends in design & functionality, ensuring a spa-like experience for you & your guests. 3 add'l bedrooms & hallway bath complete 2nd flr. FULLY FINISHED daylight basement recently remodeled with LVT floors & fresh paint, complete w/2 beds, a full bath, & a generous rec area. Step outside onto oversized Trex deck & discover the perfect setting for outdoor entertaining & al fresco dining. Close to PA-33 & PA-248, Palmer Mall, Palmer Community Pool, Easton Area MS, Morgan Hill & Sawmill Golf Courses, shopping, restaurants & so much more!
$214,900
719 Winterthur Way Easton, PA 18040
- Type:
- Single Family
- Sq.Ft.:
- 1,708
- Status:
- Active
- Beds:
- 2
- Year built:
- 2006
- Baths:
- 2.00
- MLS#:
- PM-114475
- Subdivision:
- Z - Not In List (See Remarks)
ADDITIONAL INFORMATION
Looking for an Affordable 55+ Single Family Detached Home with no stairs to climb? BONUS: 3-Season / Sun-Room with Floor to Ceiling Windows, Ceiling Fan & Exterior Door. Greet your friends as they enter from your Covered Front Porch into your Elegant Foyer with Hardwood Floors. Plenty of rooms for entertainment or to enjoy some quiet time by yourself. The kitchen has a Center Island, Ceiling Fan Light as well as Inset Lighting. Half Wall and Columns between Kitchen and Family Room show off the Nice Architecture with an Open Concept Design. Primary bedroom has a large Walk-In Closet, and the Primary Bath has a Soaking Tub & Shower. Extra Deep Single Car Garage has large attic. Double Car Width Driveway. Community Amenities include Clubhouse, Billiards, Fitness, Bocce, Playground & Tennis
$250,000
155 E Wilkes Barre Easton, PA 18042
- Type:
- Single Family
- Sq.Ft.:
- 1,420
- Status:
- Active
- Beds:
- 3
- Lot size:
- 0.08 Acres
- Year built:
- 1900
- Baths:
- 2.00
- MLS#:
- 735789
- Subdivision:
- Not In Development
ADDITIONAL INFORMATION
Welcome to your dream home in South Side Easton! This semi-detached home offers 3 bedrooms/1.5 bathrooms, featuring hardwood flooring throughout the living room and an open concept dining room right next to the kitchen! Kitchen is completely renovated with elegant granite countertops, pendant lights, ceramic tile flooring and beautiful stainless steel appliances. Off the kitchen you can step outside to discover the serene oasis that is your spacious backyard, ideal for relaxation and entertainment, also an above ground swimming pool perfect for summer hot days. A detached two-car garage which offers convenience and additional storage space. Need more room? Ascend to the third-floor attic, perfect for an office space and a full basement for storage. Home is Ideally situated close to downtown Easton and with easy access to Route 78, this property ensures a seamless commute for your daily travels. Don't let this opportunity slip away â schedule your viewing today and make this house your home sweet home!
$230,000
358 W Nesquehoning Easton, PA 18042
- Type:
- Single Family
- Sq.Ft.:
- 1,623
- Status:
- Active
- Beds:
- 3
- Lot size:
- 0.07 Acres
- Year built:
- 1900
- Baths:
- 2.00
- MLS#:
- 735358
- Subdivision:
- Not In Development
ADDITIONAL INFORMATION
Welcome to your charming retreat in the heart of South Side Easton! This delightful 3 bedroom, 1.5 bathroom home offers a perfect blend of comfort and convenience. The main floor features a spacious living room, providing an ideal space for relaxation and entertainment. Adjacent to the living room, discover a separate dining area, perfect for enjoying meals with family and friends. The adjoining kitchen boasts modern appliances and ample cabinetry, perfect for culinary enthusiasts to whip up delicious meals. Venture upstairs to discover three well-appointed bedrooms, each offering comfort and privacy for restful nights. Ascend to the full attic, offering expansive space that can be transformed to suit your needs, whether it be a playroom, home office, or additional storage area. Step outside to your own private oasis - a sizable yard awaits, ready to host outdoor gatherings, gardening pursuits, or simply provide a tranquil space to unwind. Don't miss out on making this South Side Easton gem your own â schedule your showing today and envision the endless possibilities that await in this delightful residence!
$599,900
3899 Victors Way Easton, PA 18045
- Type:
- Single Family
- Sq.Ft.:
- 1,671
- Status:
- Active
- Beds:
- 2
- Lot size:
- 0.07 Acres
- Year built:
- 2021
- Baths:
- 2.00
- MLS#:
- 734774
- Subdivision:
- Traditions Of America At Green Pond
ADDITIONAL INFORMATION
Tradition of America at Green Pond 55+ resort lifestyle community. Great clubhouse with sports bar, fitness center & aerobics room, heated outdoor pool & large clubroom. This detached home overlooks the golf course and is on a premium lot ($55,000 upgrade). Also has $60,000 worth of upgrades such as a gas tankless water heater, tray ceiling in Master BR, custom paint, recessed lighting, ceiling fans, upgraded appliance package, whole house generator, whole house humidifier/air purifier, crown molding/baseboard package, sheetrock & painted garage, kitchen sink window bump out, plantation shutters throughout. Security system, concrete patio, Pella windows & door. Luxury vinyl flooring upgraded, granite countertops. Master BR has walk-in closets.
$360,000
2707 Broad Street Easton, PA 18045
- Type:
- Single Family
- Sq.Ft.:
- 1,876
- Status:
- Active
- Beds:
- 3
- Lot size:
- 0.39 Acres
- Year built:
- 1950
- Baths:
- 2.00
- MLS#:
- PANH2005394
- Subdivision:
- Not In Develpoment
ADDITIONAL INFORMATION
Incredibly maintained and loved ranch home within Palmer Township! The current owners have owned this home for 45 years! Two car garage! Low maintenance, one floor living! Updates over the years include, roof, deck addition, full kitchen and two bathroom remodels, windows & hot water heater! As you walk through this well constructed home notice the hardwood floors, original interior wood doors, large entry way, ceiling fans in dining room & master bedroom! Spacious family room boasts an oversized picture window and wood burning fireplace with wood surround and mantle! Very spacious dining room also offers unobstructed views of the rear yard! Eat in kitchen provides plenty of cabinet and counter space! Solid oak cabinets, Formica counters, pantry, desk area and access to the rear deck and yard! All appliances remain! Master bedroom is complete with large closet, hardwood floors and an on suite full bath with shower and double vanity! Two additional nice sized bedrooms also provide exceptional closet space! Another full hall bath offers a soaking tub/shower and single vanity! Full basement boasts laundry area, workshop and a finished sewing room or office with an adjacent dark room with sink basin! Plenty of storage here! Close to route 33, 22 and commuters from New York and New Jersey! Nearby shopping and dining!
- Type:
- Single Family
- Sq.Ft.:
- 2,910
- Status:
- Active
- Beds:
- 5
- Lot size:
- 0.35 Acres
- Year built:
- 1947
- Baths:
- 3.00
- MLS#:
- PANH2005294
- Subdivision:
- None Available
ADDITIONAL INFORMATION
$324,000
168 Vista Drive Easton, PA 18042
- Type:
- Single Family
- Sq.Ft.:
- 1,618
- Status:
- Active
- Beds:
- 3
- Lot size:
- 0.1 Acres
- Year built:
- 1976
- Baths:
- 3.00
- MLS#:
- PANH2005220
- Subdivision:
- Highlands
ADDITIONAL INFORMATION
Back on the market with several updates and a lower price- This whole house has been freshly painted (upstairs, downstairs and kitchen cabinets)(updated photos coming soon). New recessed lighting in the kitchen give it a modern look. New paver patio out back. The home is move in ready and comes with a 3 YEAR Home Warranty. This lovely townhouse is located in the Highlands of Easton and is a commuterâs dream. The home has 3 very spacious bedrooms, two and a half bathrooms, a first floor laundry/mud room, and a 1 car garage. Let's not forget the walk in master closet and large sitting master area, a spacious living room open to the dining room and kitchen plus lots of closets for storage. Central A/C and attic storage as well. All the appliances remain (which are covered by the 3 YEAR Home Warranty). This home has a large secluded backyard, that sits high above the Delaware River, with great river views and a beautiful wooded open space. Nothing but woods behind you. Come see for yourself! The HOA fee of $250.00 per year includes the snow removal and common area maintenance.
$215,000
900 Ridge Street Easton, PA 18042
- Type:
- Twin Home
- Sq.Ft.:
- 936
- Status:
- Active
- Beds:
- 3
- Lot size:
- 0.03 Acres
- Year built:
- 1900
- Baths:
- 1.00
- MLS#:
- PANH2005210
- Subdivision:
- West Easton Boro
ADDITIONAL INFORMATION
Why pay rent when you can own your own 3 Bedrooms, 1.5 Baths, Living and Dining Rooms, Eat In Kitchen, Partial Finished Basement. 1 Car garage and extra lot! Did I mention lazy afternoons in your covered Front or Back Porch? A little TLC will go a long way with this house. Located in the desired Wilson area schools.
$899,900
37 Saddle Lane Easton, PA 18045
- Type:
- Single Family
- Sq.Ft.:
- 3,728
- Status:
- Active
- Beds:
- 5
- Lot size:
- 0.39 Acres
- Year built:
- 2020
- Baths:
- 4.00
- MLS#:
- PANH2005174
- Subdivision:
- Parkview Estates
ADDITIONAL INFORMATION
Welcome to the epitome of modern luxury living in Parkview Estates! This stunning 5-bedroom, 4-bathroom stone & stucco colonial home seamlessly blends classic charm w/contemporary upgrades. With over 3700 square feet of well-designed living space, this residence effortlessly accommodates both comfort & style. Step inside to discover the timeless beauty of hardwood floors that grace the entire main floor, creating an inviting & warm ambiance. Bask in culinary perfection w/this updated modern kitchen, w/sleek, clean lines creating an atmosphere of elegance & efficiency & granite countertops providing a luxurious & durable workspace. The sunroom adds an extra touch of elegance, providing an ideal space to enjoy light & serene views. The master suite is a true retreat, boasting not only a spacious bedroom but also a sitting room for moments of relaxation. Organization enthusiasts will appreciate the convenience of his & hers walk-in closets, ensuring ample storage space for every wardrobe. The opulence continues w/a princess suite, perfect for guests or family members, complete w/its own private bathroom. Embrace the perfect blend of classic architecture & contemporary conveniences in this exquisite home. Partake in local amenities, such as Palmer Community Pool, Hackett Park Disc Golf Course, Palmer Park Mall, Easton Area Public Library, shops, restaurants & more. Conveniently located close to major highways US-22 & PA-33 for easy commute
$269,900
607 W Milton Street Easton, PA 18042
- Type:
- Townhouse
- Sq.Ft.:
- 1,728
- Status:
- Active
- Beds:
- 3
- Lot size:
- 0.06 Acres
- Year built:
- 1900
- Baths:
- 3.00
- MLS#:
- PANH2005120
- Subdivision:
- None Available
ADDITIONAL INFORMATION
Welcome to your new home! Pride of ownership is evident in this impeccably maintained & updated semi-detached boasting move-in readiness & contemporary comfort. *WHOLE HOUSE FRESHLY PAINTED, NEW PLUMBING IN UPSTAIRS BATH, NEW FLOORS IN KITCHEN, STAIRS, BATH & ATTIC! NEWER WINDOWS & ROOF* With 3 spacious bedrms & 2.5 baths, this property offers an ideal blend of style and functionality. Step inside to discover an inviting living space adorned w/gleaming HW flrs & ample natural light, creating a warm & welcoming atmosphere for family gatherings or entertaining guests. The cozy kitchen feat lots of counters, matching white apps & plenty of cabinet space &. BRAND NEW luxury vinyl plank flrs! A convenient 1/2 bath on the main flr adds to the practicality & convenience of the home. Retreat to the 2nd flr where you'll find 3 generously sized bedrms complete w/a BRAND NEW RENOVATED full bath, laundry rm, office & bonus rm (currently used as a closet)! Enjoy the add'l versatile living space of the finished loft, offering comfort & flexibility. Outside, enjoy the private backyard space, perfect for outdoor gatherings, gardening, or simply relaxing in the fresh air. Conveniently located close to major hwys US-22 & I-78 for easy commute, walking distance to Cheston El School & Cheston/Pioneer Park, Morgan Hill Golf Course, Crayola Experience, Lafayette College, shops, restaurants & much more. Don't miss the opportunity to make this beautiful semi-detached house your new home sweet home.
- Type:
- Single Family
- Sq.Ft.:
- 1,538
- Status:
- Active
- Beds:
- 1
- Year built:
- 2012
- Baths:
- 1.00
- MLS#:
- 729204
- Subdivision:
- Not In Development
ADDITIONAL INFORMATION
Do you desire something unique? Come take a look at the converted former Riverside Ironworks/Wilson Brothers Foundry Building. This spacious open concept loft-style condo with amazing views of the Delaware River and Getter's Island. There is an abundance of natural light through the oversized windows which feature deep quartz sills. This fabulous space offers entry foyer w/ceramic tile floor, versatile great room w/12' barrel ceiling and luxury vinyl plank floors, ultra-modern kitchen w/matte granite countertop and sill, farm sink, stainless steel appliances and range hood, master bedroom, spacious bathroom w/10' ceiling, double marble vanity, led recessed lights, walk-in shower and whirlpool tub, & laundry/utility room w/washer, gas dryer and folding counter. The lower level provides a lockable storage cage and there is even a rack for your kayak. Enjoy warm weather on the balcony/deck overlooking the courtyard w/fire pit area. The building offers private access to the river for swimming, fishing, boating & more. It is a short walk to Riverside Park, downtown Easton and College Hill. There are a total of just 6 units. Monthly condo fee is $250 and includes exterior lawn care and snow removal, as well as maintenance of the parking lot. Also, included is water, sewer and trash. This is the first time this fabulous one-of-a-kind condo is being offered ... make your appointment to see it!
- Type:
- Single Family
- Sq.Ft.:
- 1,458
- Status:
- Active
- Beds:
- 5
- Lot size:
- 0.03 Acres
- Year built:
- 1900
- Baths:
- 2.00
- MLS#:
- 727722
- Subdivision:
- Not In Development
ADDITIONAL INFORMATION
Discover the perfect blend of comfort and convenience in this delightful single-family home. Boasting three bedrooms and one bath, this residence is a haven of tranquility with easy access to all the amenities of a vibrant community.This home provides easy access to local schools, parks, shopping, and dining. Commuting is a breeze, with major transportation routes just moments away.This residence is an ideal choice for families seeking a comfortable and well-connected living space. Proximity to schools, parks, and local amenities makes daily life a breeze.Don't miss the opportunity to make this charming 5-bedroom, 1 1/2-bath home yours. Schedule a showing today and experience the ease and warmth that this property has to offer.
- Type:
- Single Family
- Sq.Ft.:
- 1,458
- Status:
- Active
- Beds:
- 4
- Lot size:
- 0.03 Acres
- Year built:
- 1900
- Baths:
- 2.00
- MLS#:
- 727719
- Subdivision:
- Not In Development
ADDITIONAL INFORMATION
Discover the perfect blend of comfort and convenience in this delightful single-family home. Boasting three bedrooms and one bath, this residence is a haven of tranquility with easy access to all the amenities of a vibrant community.This home provides easy access to local schools, parks, shopping, and dining. Commuting is a breeze, with major transportation routes just moments away.This residence is an ideal choice for families seeking a comfortable and well-connected living space. Proximity to schools, parks, and local amenities makes daily life a breeze.Don't miss the opportunity to make this charming 4-bedroom, 1 1/2-bath home yours. Schedule a showing today and experience the ease and warmth that this property has to offer.
$1,350,000
760 Newlins Road E Easton, PA 18040
- Type:
- Single Family
- Sq.Ft.:
- 7,266
- Status:
- Active
- Beds:
- 5
- Lot size:
- 13.57 Acres
- Year built:
- 2000
- Baths:
- 7.00
- MLS#:
- PANH2004808
- Subdivision:
- Not In Develeopment
ADDITIONAL INFORMATION
Welcome to this extraordinary property, situated on over 13 acres of pristine potentially sub-dividable land, in beautiful Forks Township, PA. This estate offers 5-6 bedrooms and 7 bathrooms, providing abundant space for both relaxation and entertainment. The majestic family room boasts a striking two-story fireplace and showcases arched windows that fill the space with natural light. The gourmet kitchen, where you'll find a Monogram gas stove, an oversized granite counter with seating, and a large walk in pantry with custom shelving, is perfect for gatherings. The primary suite is a true retreat, complete with fireplace, dressing room, and soaking tub. The property comes with an array of amenities, including a Gunnite pool and spa, a tennis/basketball court, and a delightful patio, 3 car garage, and additional outbuilding for lawn equipment.With over 7000 square feet of living space, including a walk-out lower level with multiple storage rooms and a convenient half bath, this home offers boundless possibilities. Conveniently located near I-78, this property offers easy access to NY and NJ, making it an ideal location for commuters. This home is truly a must-see.

The data relating to real estate for sale on this web site comes in part from the Internet Data Exchange of the Greater Lehigh Valley REALTORS® Multiple Listing Service. Real Estate listings held by brokerage firms other than this broker's Realtors are marked with the IDX logo and detailed information about them includes the name of the listing brokers. The information being provided is for consumers personal, non-commercial use and may not be used for any purpose other than to identify prospective properties consumers may be interested in purchasing. Copyright 2024 Greater Lehigh Valley REALTORS® Multiple Listing Service. All Rights Reserved.
© BRIGHT, All Rights Reserved - The data relating to real estate for sale on this website appears in part through the BRIGHT Internet Data Exchange program, a voluntary cooperative exchange of property listing data between licensed real estate brokerage firms in which Xome Inc. participates, and is provided by BRIGHT through a licensing agreement. Some real estate firms do not participate in IDX and their listings do not appear on this website. Some properties listed with participating firms do not appear on this website at the request of the seller. The information provided by this website is for the personal, non-commercial use of consumers and may not be used for any purpose other than to identify prospective properties consumers may be interested in purchasing. Some properties which appear for sale on this website may no longer be available because they are under contract, have Closed or are no longer being offered for sale. Home sale information is not to be construed as an appraisal and may not be used as such for any purpose. BRIGHT MLS is a provider of home sale information and has compiled content from various sources. Some properties represented may not have actually sold due to reporting errors.

Information being provided is for consumers' personal, non-commercial use and may not be used for any purpose other than to identify prospective properties consumers may be interested in purchasing. Listings displayed are not necessarily the listings of the provider. Copyright 2024, Pocono Mountains Association of REALTORS®. All rights reserved.
Easton Real Estate
The median home value in Easton, PA is $321,000. This is higher than the county median home value of $203,700. The national median home value is $219,700. The average price of homes sold in Easton, PA is $321,000. Approximately 38.89% of Easton homes are owned, compared to 46.7% rented, while 14.42% are vacant. Easton real estate listings include condos, townhomes, and single family homes for sale. Commercial properties are also available. If you see a property you’re interested in, contact a Easton real estate agent to arrange a tour today!
Easton, Pennsylvania has a population of 27,045. Easton is less family-centric than the surrounding county with 26.82% of the households containing married families with children. The county average for households married with children is 29.2%.
The median household income in Easton, Pennsylvania is $46,835. The median household income for the surrounding county is $65,390 compared to the national median of $57,652. The median age of people living in Easton is 34.2 years.
Easton Weather
The average high temperature in July is 83 degrees, with an average low temperature in January of 19.1 degrees. The average rainfall is approximately 48.4 inches per year, with 39.6 inches of snow per year.
