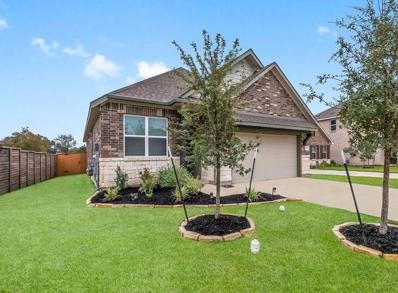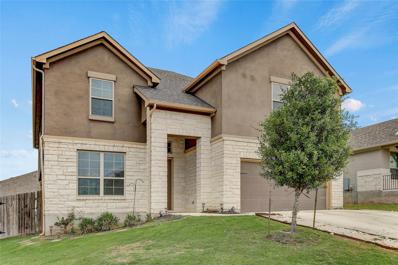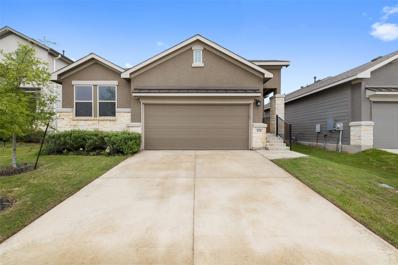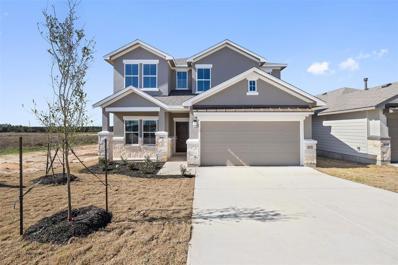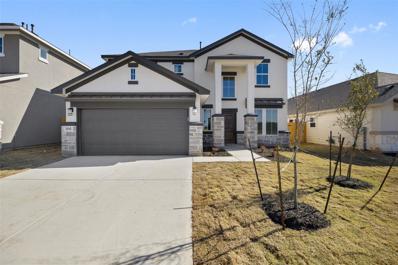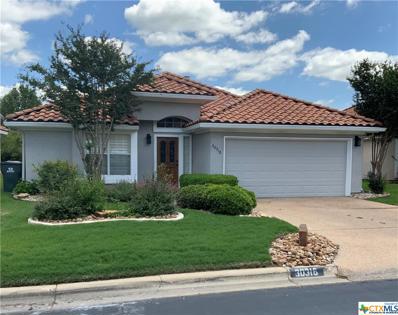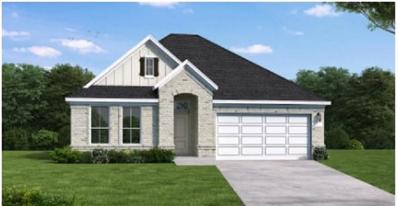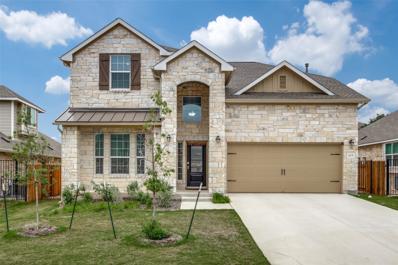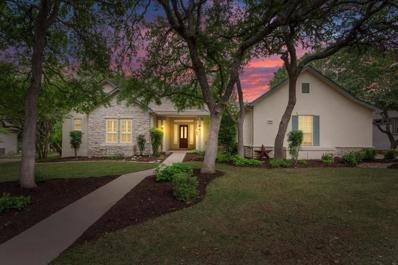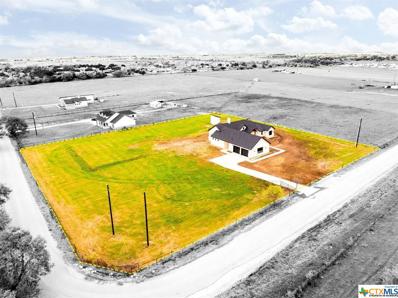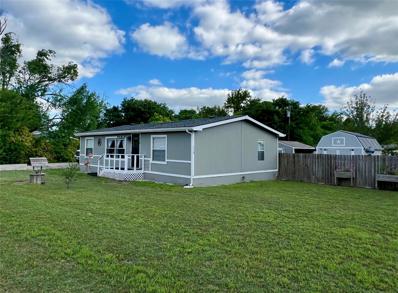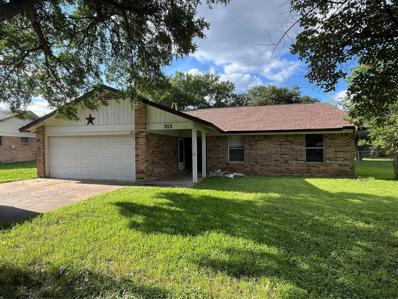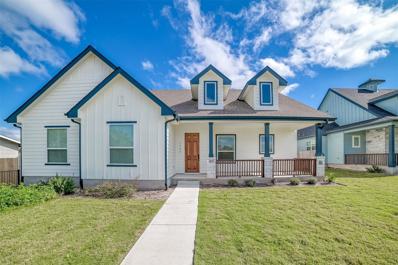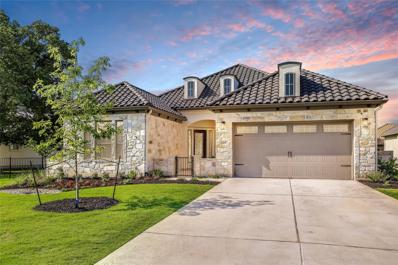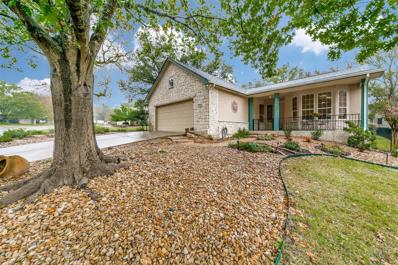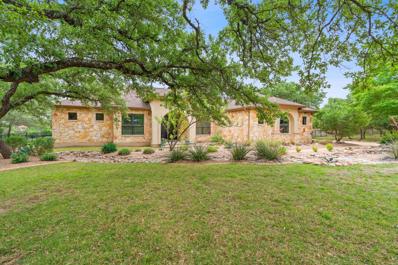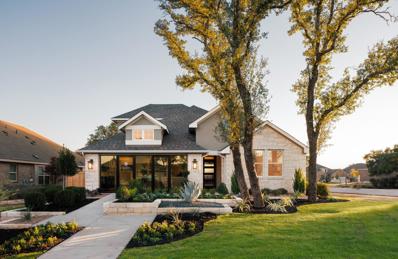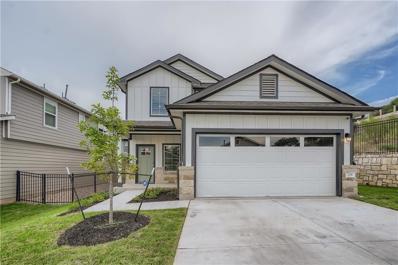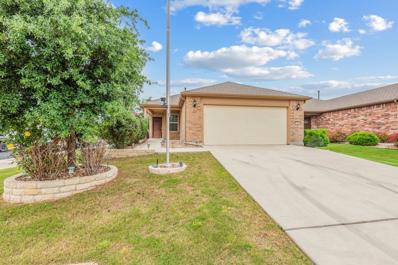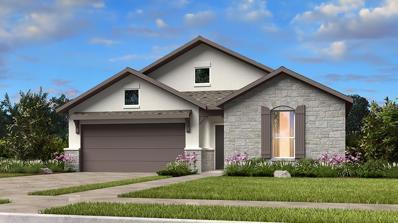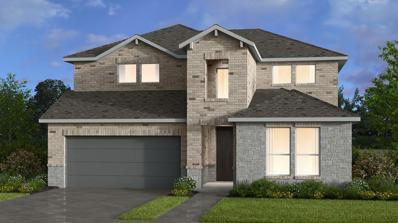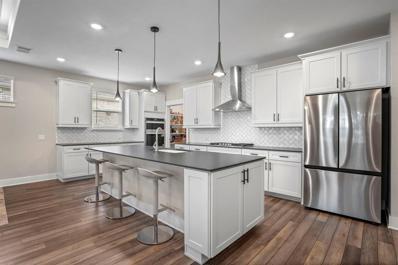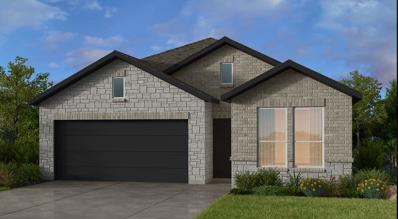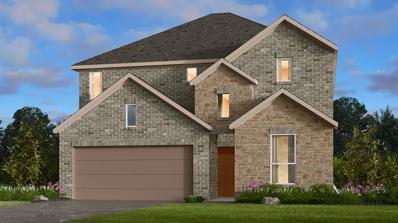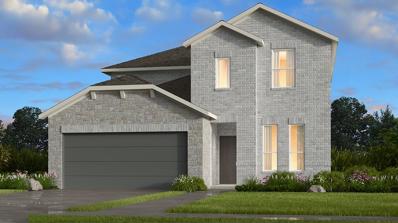Georgetown TX Homes for Sale
- Type:
- Single Family
- Sq.Ft.:
- 1,955
- Status:
- NEW LISTING
- Beds:
- 4
- Lot size:
- 0.14 Acres
- Year built:
- 2022
- Baths:
- 2.00
- MLS#:
- 90815084
- Subdivision:
- Berry Creek Highlands
ADDITIONAL INFORMATION
Welcome to this barely lived in home. Corner lot home built a little over a year and a half ago. Don't miss the the accent wall in the primary bedroom. Garage storage added to home along with Blinds, ceiling fans, curtain rods, added electrical outlets and kitchen hardware. Move in ready available when you are ready!
$679,990
205 Windom Way Georgetown, TX 78626
- Type:
- Single Family
- Sq.Ft.:
- 3,249
- Status:
- NEW LISTING
- Beds:
- 4
- Lot size:
- 0.14 Acres
- Year built:
- 2019
- Baths:
- 3.00
- MLS#:
- 1766864
- Subdivision:
- Vista Pointe Sub Ph 1
ADDITIONAL INFORMATION
Won't last long! Bring ALL Offers! Buyer incentive for using sellers preferred lender. Welcome to your dream home nestled in the coveted Georgetown area! Step inside to be greeted by a breathtaking sight - a winding staircase gracefully adorning the entryway, leading up to a grand 20-foot foyer and living room filled with natural light pouring in through large windows. This stunning residence boasts a master bedroom fit for royalty, complete with a cozy sitting area for unwinding after a long day. Imagine evenings spent entertaining guests in the spacious theater room, wired for 5.1 surround sound, or enjoying family game nights in the expansive game room. For those who love to entertain outdoors, a large deck awaits, offering ample space for hosting gatherings and enjoying the picturesque views. The kitchen is a chef's delight, featuring a large island with built-in power outlets, under cabinet lighting, and convenient USB outlets. Located in a family-friendly neighborhood, residents have access to a community pool and park, perfect for soaking up the sun or enjoying leisurely strolls. With its desirable location and luxurious amenities, this home offers the ultimate blend of comfort, convenience, and style. Don't miss your chance to make this your forever home!
- Type:
- Single Family
- Sq.Ft.:
- 1,717
- Status:
- NEW LISTING
- Beds:
- 3
- Lot size:
- 0.12 Acres
- Year built:
- 2024
- Baths:
- 3.00
- MLS#:
- 6218903
- Subdivision:
- Morningstar
ADDITIONAL INFORMATION
Call the Saratoga Homes of Austin sales number for showings. This brand new home by Saratoga Homes is in the highly sought-after Master Planned Morningstar Community neighborhood in Georgetown, Texas. This popular floorplan boasts a spacious open-concept design perfect for modern living. The home features upgrades galore, including high-end finishes, gorgeous flooring, front and rear landscaping and irrigation, recessed lighting, and elegant fixtures that create a luxurious and welcoming atmosphere. The Master Planned Morningstar Community offers resort-style living, 1.5 miles of hike and bike trails, a sparkling swimming pool, a community center, and various resident events throughout the year. Whether looking for an active lifestyle or a peaceful retreat, the Master Planned Morningstar Community has something for everyone.Please call (512) 906-0126 to schedule your showing. This brand new home by Saratoga Homes is in the highly sought-after Master Planned Morningstar Community neighborhood in Georgetown, Texas. This popular floorplan boasts a spacious open-concept design perfect for modern living. The home features upgrades galore, including high-end finishes, gorgeous flooring, front and rear landscaping and irrigation, recessed lighting, and elegant fixtures that create a luxurious and welcoming atmosphere. The Master Planned Morningstar Community offers resort-style living, 1.5 miles of hike and bike trails, a sparkling swimming pool, a community center, and various resident events throughout the year. Whether looking for an active lifestyle or a peaceful retreat, the Master Planned Morningstar Community has something for everyone.
- Type:
- Single Family
- Sq.Ft.:
- 2,814
- Status:
- NEW LISTING
- Beds:
- 5
- Lot size:
- 0.19 Acres
- Year built:
- 2024
- Baths:
- 4.00
- MLS#:
- 7526680
- Subdivision:
- Morningstar
ADDITIONAL INFORMATION
Call the Saratoga Homes of Austin sales number for showings. This brand new home by Saratoga Homes is in the highly sought-after Master Planned Morningstar Community neighborhood in Georgetown, Texas. This popular floorplan boasts a spacious open-concept design perfect for modern living. The home features upgrades galore, including high-end finishes, gorgeous flooring, front and rear landscaping and irrigation, recessed lighting, and elegant fixtures that create a luxurious and welcoming atmosphere. The Master Planned Morningstar Community offers resort-style living, 1.5 miles of hike and bike trails, a sparkling swimming pool, a community center, and various resident events throughout the year. Whether looking for an active lifestyle or a peaceful retreat, the Master Planned Morningstar Community has something for everyone.Please call (512) 906-0126 to schedule your showing. This brand new home by Saratoga Homes is in the highly sought-after Master Planned Morningstar Community neighborhood in Georgetown, Texas. This popular floorplan boasts a spacious open-concept design perfect for modern living. The home features upgrades galore, including high-end finishes, gorgeous flooring, front and rear landscaping and irrigation, recessed lighting, and elegant fixtures that create a luxurious and welcoming atmosphere. The Master Planned Morningstar Community offers resort-style living, 1.5 miles of hike and bike trails, a sparkling swimming pool, a community center, and various resident events throughout the year. Whether looking for an active lifestyle or a peaceful retreat, the Master Planned Morningstar Community has something for everyone.
- Type:
- Single Family
- Sq.Ft.:
- 2,496
- Status:
- NEW LISTING
- Beds:
- 5
- Lot size:
- 0.19 Acres
- Year built:
- 2024
- Baths:
- 4.00
- MLS#:
- 6799960
- Subdivision:
- Morningstar
ADDITIONAL INFORMATION
Call the Saratoga Homes of Austin sales number for showings. This brand new home by Saratoga Homes is in the highly sought-after Master Planned Morningstar Community neighborhood in Georgetown, Texas. This popular floorplan boasts a spacious open-concept design perfect for modern living. The home features upgrades galore, including high-end finishes, gorgeous flooring, front and rear landscaping and irrigation, recessed lighting, and elegant fixtures that create a luxurious and welcoming atmosphere. The Master Planned Morningstar Community offers resort-style living, 1.5 miles of hike and bike trails, a sparkling swimming pool, a community center, and various resident events throughout the year. Whether looking for an active lifestyle or a peaceful retreat, the Master Planned Morningstar Community has something for everyone.Please call (512) 906-0126 to schedule your showing. This brand new home by Saratoga Homes is in the highly sought-after Master Planned Morningstar Community neighborhood in Georgetown, Texas. This popular floorplan boasts a spacious open-concept design perfect for modern living. The home features upgrades galore, including high-end finishes, gorgeous flooring, front and rear landscaping and irrigation, recessed lighting, and elegant fixtures that create a luxurious and welcoming atmosphere. The Master Planned Morningstar Community offers resort-style living, 1.5 miles of hike and bike trails, a sparkling swimming pool, a community center, and various resident events throughout the year. Whether looking for an active lifestyle or a peaceful retreat, the Master Planned Morningstar Community has something for everyone.
- Type:
- Single Family
- Sq.Ft.:
- 1,686
- Status:
- NEW LISTING
- Beds:
- 3
- Lot size:
- 0.13 Acres
- Year built:
- 2001
- Baths:
- 2.00
- MLS#:
- 541400
ADDITIONAL INFORMATION
Beautiful home in quite neighborhood.If the Spanish look is what you perfer this is the home for you.Well taken care of.Home has an open floorplan that allows you to organize to meet your needs.This home has engineered hardwood floors.Bathroom has dual sinks along with seperate tub and shower.Each window is covered by custom plantation shutters.The Primary bedroom is located at the back of the home.The outside has a full yard sprinkler system.An amazing covered patio.This home is being sold by a liscensed real estate agent Herbert (Ronny) Payne.He is the son-in- law to the sellers.There is not an HOA in this neighborhood.But they do charge a “Deed Fee”of $178.61 a month.Once you have filled out the Social Membership Paperwork at the country club you will have access to there social membership activities.This is a unique home in unique enviroment.Come give a look!
- Type:
- Single Family
- Sq.Ft.:
- 2,311
- Status:
- NEW LISTING
- Beds:
- 4
- Lot size:
- 0.14 Acres
- Year built:
- 2024
- Baths:
- 3.00
- MLS#:
- 5081287
- Subdivision:
- Wolf Ranch South Fork
ADDITIONAL INFORMATION
This Somerset floor plan is the perfect open concept 1-story, 4-bedroom layout, situated on premium lot with no back neighbors. An abundance of natural light streams into this home from the walls of windows lining the kitchen, dining, and great room. Upgraded RevWood flooring spans throughout all main living areas, along with linen colored cabinetry and white quartz countertops. The great room fireplace and Texas sized covered patio make indoor/outdoor entertaining a breeze! After a long day, relax in the luxury primary suite or retreat to the private study. Visit this home in the desirable Wolf Ranch community today!
$649,999
105 Venti Cv Georgetown, TX 78628
- Type:
- Single Family
- Sq.Ft.:
- 3,054
- Status:
- NEW LISTING
- Beds:
- 5
- Lot size:
- 0.18 Acres
- Year built:
- 2021
- Baths:
- 4.00
- MLS#:
- 3326087
- Subdivision:
- Rancho Sienna Sec 18a
ADDITIONAL INFORMATION
Step into luxury living with this immaculate, almost new Lennar-built home nestled in the coveted Rancho Sienna community. Boasting 4 bedrooms, 3 full bathrooms, and a convenient half bath adjacent to the extra loft and media bonus room, 3,000 sqft, this residence is designed for comfortable and sophisticated living. As you step through the door, bask in the warm glow of sunshine flooding through soaring cathedral ceilings, creating an inviting ambiance throughout. The expansive floor plan offers endless possibilities, from the formal dining room to the eat-in kitchen and upgraded open kitchen overlooking the living room, perfect for seamless entertaining and memorable gatherings. Venture upstairs to discover even more space, including an extra loft with an attached media room and two additional bedrooms awaiting your personal touch. Outside, your fully fenced private backyard beckons with serene tree views, providing a tranquil retreat for relaxation and enjoyment.But the perks don't stop there – this home comes complete with fully paid-for solar panels, ensuring energy efficiency and cost savings from day one. Plus, the Rancho Sienna community offers an array of amenities, including 7 miles of picturesque trails, a community pool, fitness center, dog park, sports court, and a charming clubhouse for all your leisure activities. Don't miss this opportunity to elevate your lifestyle in a home that combines modern luxury with community convenience. Welcome home to Rancho Sienna.
- Type:
- Single Family
- Sq.Ft.:
- 2,916
- Status:
- NEW LISTING
- Beds:
- 2
- Lot size:
- 0.29 Acres
- Year built:
- 1996
- Baths:
- 3.00
- MLS#:
- 1182693
- Subdivision:
- Sun City Georgetown Neighborhood 05a
ADDITIONAL INFORMATION
Situated on a prime golf course lot overlooking the scenic Legacy Hills Golf Course, this property offers breathtaking views and an unparalleled lifestyle. This Del Webb-built Rio Grande floorplan is priced aggressively, allowing you the chance to make it your own with personalized upgrades and finishes. The interior was just painted, including kitchen cabinets and garage giving you a fresh canvas to start making this home yours. This estate home has high ceilings, crown molding, built in desk in office, extra storage in utility, a side entry garage w/ the additional golf cart garage, 3 full bathrooms, and a stunning view. Sun City is renowned for its vibrant and active adult lifestyle, offering residents a wealth of amenities and activities. From golfing and fitness centers to social clubs and events, there's always something exciting to do. Come see why you should make this house your next home!
Open House:
Saturday, 4/27 12:00-2:00PM
- Type:
- Single Family
- Sq.Ft.:
- 2,837
- Status:
- NEW LISTING
- Beds:
- 3
- Lot size:
- 2 Acres
- Year built:
- 2024
- Baths:
- 3.00
- MLS#:
- 541380
ADDITIONAL INFORMATION
Gorgeous custom new build by Padron Home Builders nestled on 2 acres with gate access. This inviting front entry is equipped with an iron pivot door, tongue and grove ceiling with cedar post columns. This true open floor plan concept is an entertainer’s dream. Exceptional details and finishes can be seen throughout the home. Huge family room with beautiful wood flooring, floor-to-ceiling stone surround fireplace, built-ins, high coffered beam ceiling and it is all open to the kitchen. This chef’s dream kitchen features stainless steel KitchenAid appliances, double oven, 5-burner gas cooktop, Quartz counters, large walk-in pantry plus abundant cabinet and counter space is sure to indulge your inner culinary skills. The oversized island/breakfast bar offers additional seating or serve buffet style when entertaining. Walking into the spacious primary suite, you will find large picture windows and clerestory windows that allow natural lighting to flow in. The luxurious ensuite bath includes marble counters, double vanity, dual entrance walk-in shower with double shower head, huge walk-in closet with built-ins and soaking tub perfect for warm bubble baths. The generous secondary bedrooms share a Jack and Jill full bath. Large laundry/mud room with sink and tons of storage, with easy outdoor access. Enjoy serene outdoor living under your expansive covered back porch with recessed lighting, tongue and grove ceiling, in ceiling speakers, ceiling fan and custom outdoor kitchen. Prewired for speakers and security cameras. Double bay garage door includes 240 v for electric car charger. Fantastic location minutes to 35 and Ronald Reagan Blvd where you can enjoy peaceful country living in luxury within minutes to shopping, restaurants, retail and more!
- Type:
- Mobile Home
- Sq.Ft.:
- 1,176
- Status:
- NEW LISTING
- Beds:
- 3
- Lot size:
- 0.42 Acres
- Year built:
- 1994
- Baths:
- 2.00
- MLS#:
- 8535217
- Subdivision:
- Jonah Estates
ADDITIONAL INFORMATION
Welcome to your dream home nestled right outside of Georgetown on an over .4 acre lot! This charming 3-bedroom, 2-bathroom property offers a perfect blend of comfort, convenience, and versatility. Here's what makes it truly special: Bedrooms and Baths: With three spacious bedrooms and two full baths, there's plenty of room for everyone to relax and unwind. The primary suite offers a private oasis with an ensuite bath for added comfort. Outdoor Oasis: Step outside and be greeted by your own private paradise! The expansive backyard is perfect for outdoor gatherings, gardening, or simply enjoying the beautiful weather. Plus, two sheds with power provide ample storage space for all your tools and equipment. RV Full Hookup and Cover: Calling all adventurers! This property comes complete with a dedicated RV hookup and cover, making it easy to accommodate guests or even a tenant.
- Type:
- Single Family
- Sq.Ft.:
- 1,292
- Status:
- NEW LISTING
- Beds:
- 3
- Lot size:
- 0.23 Acres
- Year built:
- 1980
- Baths:
- 2.00
- MLS#:
- 9159324
- Subdivision:
- Northwood Oaks
ADDITIONAL INFORMATION
This is an ideal home for individuals wanting to improve their flooring, paint the interior and exterior, replace light and plumbing fixtures, redo bathrooms, and fix minor other items. It is a three-bedroom, two-full-bath home with a fireplace and an open living area in the central area of West Georgetown, Texas, with a large lot. This home has a lot of potential and must be seen to appreciate. This home is being sold "As Is."
$625,000
1009 Scenic Dr Georgetown, TX 78626
- Type:
- Single Family
- Sq.Ft.:
- 2,156
- Status:
- NEW LISTING
- Beds:
- 3
- Lot size:
- 0.24 Acres
- Year built:
- 2020
- Baths:
- 2.00
- MLS#:
- 8013067
- Subdivision:
- Scenic River
ADDITIONAL INFORMATION
In the heart of Georgetown, just blocks away from the Most Beautiful Town Square in Texas! This stunning home was built in 2021, and features custom upgrades such as 10 ft ceilings, 8 ft doors, wood floors and tile (no carpet!). Enjoy the open concept family room and dining while cooking and entertaining in the beautiful kitchen. Great meals are easier when you have quality stainless steel appliances, soft close kitchen cabinets and an expansive 10 ft island to share with guests! For quality relaxation time, the primary bedroom and bath have all the amenities you need: the bedroom has space for a lovely seating area, and the jetted tub awaits in the ensuite bath. And wait until you see the closet with custom built-ins for organized storage! This custom build includes 18+ Energy features such as spray foam insulation, low E windows, energy efficient HVAC, low flow plumbing fixtures, smart thermostat. Electric vehicle fast charging station is already installed! Relax on the private rear patio or on the front porch overlooking the San Gabriel River.
- Type:
- Single Family
- Sq.Ft.:
- 2,400
- Status:
- NEW LISTING
- Beds:
- 3
- Lot size:
- 0.25 Acres
- Year built:
- 2022
- Baths:
- 4.00
- MLS#:
- 4119172
- Subdivision:
- Cimarron Hills Ph 3 Sec 2
ADDITIONAL INFORMATION
Welcome to the stunning property of 305 Cimarron Hills Trl E in Georgetown, TX! This captivating home is a testament to modern living, offering 3 bedrooms and 3 bathrooms spread over a spacious 2,400 square feet. Set on a generous lot of approximately 10,890 sqft, this residence ensures ample outdoor space for enjoyment and relaxation. The home is still under builder warranty, guaranteeing peace of mind with your investment. The focal point of the house is undoubtedly its gourmet kitchen - an epicurean's delight equipped with high-end features that make cooking not just easy but enjoyable too. A dedicated home office provides the perfect setting for those who work from home or need a quiet place for study or reading. Adding warmth and charm to the living area is a cozy fireplace that sets the mood for relaxing evenings. One can't help but admire the sheer abundance of windows in this home, allowing natural light to flood every room while providing views of the surrounding golf course community. Wood floors add an elegant touch throughout, enhancing the feeling of luxury. The outdoors are just as impressive as the indoors. An oversized patio offers plenty of room for entertaining guests or simply enjoying a peaceful morning coffee. The outdoor kitchen will appeal to those who love al fresco dining and barbecuing during warm Texas summers. A second patio adds even more outdoor space for leisurely activities. Car enthusiasts will appreciate the tandem three-car garage providing ample storage space for vehicles or other items. Cimarron is not just about beautiful homes; it's about lifestyle too. Living here means being part of an active community with access to award winning golf course and other amenities that cater to various interests and hobbies. 305 Cimarron Hills Trl E offers not just a house but a comfortable lifestyle in a vibrant community. Don't miss out on this opportunity to own your dream home in Georgetown, TX.
- Type:
- Single Family
- Sq.Ft.:
- 1,593
- Status:
- NEW LISTING
- Beds:
- 2
- Lot size:
- 0.16 Acres
- Year built:
- 1996
- Baths:
- 2.00
- MLS#:
- 5066138
- Subdivision:
- Sun City Georgetown Nbrhd 03
ADDITIONAL INFORMATION
This nicely maintained Cypress (Dickinson) plan located in Sun City Texas is spotless and move-in ready! Fresh carpet and paint create a welcoming warmth to this 2 bed/2 bath and an office/flex room, open floor plan built by Del Webb. The treed lot creates a tranquil atmosphere to enjoy from the comfort of the patio. The bright kitchen allows plenty of sunlight through the bay windows to savor while having morning coffee! Spacious primary bedroom features a great view of the treed backyard. Convenient location near shopping, medical, restaurants, and community amenity center. Come and tour this one!
$1,050,000
324 Chadwick Dr Georgetown, TX 78628
- Type:
- Single Family
- Sq.Ft.:
- 3,199
- Status:
- NEW LISTING
- Beds:
- 3
- Lot size:
- 1 Acres
- Year built:
- 2011
- Baths:
- 3.00
- MLS#:
- 2314613
- Subdivision:
- Preserve Ph 01
ADDITIONAL INFORMATION
Exceptional value on this beautiful classic single story home located on a private 1 acre in the Preserve at the highly prestigious Escalera Ranch located next to the pristine 525 acre master planned Garey Park. Custom built by Jimmy Jacob, this 2nd owned home offers a lifestyle of serenity and privacy. Front yard has a gentle slope with extensive Xeriscape appeal. The wrought iron fully fenced private backyard is a true oasis with oak trees that offer plenty of shade, concrete paved pathways leading to a relaxing fireplace area and to the crystal clear water swimming pool. Extended back covered porch comes with tongue & groove wood ceiling, a full outdoor kitchen perfect for Texas BBQ and entertaining. Stunning wrought iron front door welcomes you into this open and spacious floorplan home where the gourmet kitchen has a large pantry and boasts granite countertops, stainless steal appliances, some of which are Viking brand (5 burner cooktop, microwave & warming oven) Kitchen is situated in the middle, perfect for entertaining as it opens up to the breakfast area/large living/family room area that has a wood burning stone fireplace. Formal Dining room and Primary Bedroom feature coffer ceilings. Office is a perfect place to work from home or use it as a 4th bedroom since it comes with a walk in closet. Overized Primary bedroom with plenty of windows that showcase the beautiful oak trees. Primary bathroom offers dual vanity, soaking tub and walk in tiled from floor to ceiling shower area that wraps around the tub. This primary bathroom leads you into a huge walk in closet. This MIL floorplan offers the other two bedrooms by the hallway that leads to a work station and hub that leads you to the fully finished out 3 car garage. Laundry room features lots of cabinet space perfect for extra storage. Lots of large windows offer natural light and views of nature throughout. Located in the City of Georgetown ETJ and the highly acclaimed Leander ISD.
- Type:
- Single Family
- Sq.Ft.:
- 2,616
- Status:
- NEW LISTING
- Beds:
- 4
- Lot size:
- 0.17 Acres
- Year built:
- 2024
- Baths:
- 3.00
- MLS#:
- 9015898
- Subdivision:
- Crescent Bluff
ADDITIONAL INFORMATION
Welcome to 1217 Horizon View Drive, a captivating 4-bed, 3-bath home plus large bonus room nestled in the heart of Georgetown, TX. This stunning residence boasts 2,616 square feet of living space and sits on a generous corner lot. As you step inside, you'll be greeted by custom curated details and exquisite wood flooring that seamlessly flows throughout the living spaces. With quartz counters, chevron marble backsplash, built-in stainless appliances and custom fixtures, the heart of the home is breath-taking and sure to be the center of many gatherings. The spa-like primary bath is a true sanctuary, featuring a free-standing tub, tile to the ceiling, pendant lighting, and frameless shower glass. The flexible layout offers a large loft space upstairs, perfect for creating a cozy retreat, vibrant game room or a functional home office. Plus, a flex space downstairs makes for a great home office or downstairs playroom. The home's corner homesite provides an abundance of natural light and privacy, with the added bonus of no back neighbors. Step outside to discover your community amenity oasis, complete with a sparkling pool, playground, fire pit, grill and more - perfect for connecting with neighbors or simply unwinding in the sunshine. This model home is the epitome of modern elegance and offers a harmonious blend of style and comfort. Get the benefit of a professional designer decking this home out without the time and effort it takes to get this curated look. Don't miss the opportunity to make this exceptional property your own!
- Type:
- Condo
- Sq.Ft.:
- 2,612
- Status:
- NEW LISTING
- Beds:
- 4
- Year built:
- 2021
- Baths:
- 3.00
- MLS#:
- 3233738
- Subdivision:
- Rancho Sienna
ADDITIONAL INFORMATION
.
- Type:
- Single Family
- Sq.Ft.:
- 1,615
- Status:
- NEW LISTING
- Beds:
- 3
- Lot size:
- 0.15 Acres
- Year built:
- 2016
- Baths:
- 2.00
- MLS#:
- 4368949
- Subdivision:
- Sun City Nbrhds 81 & 82
ADDITIONAL INFORMATION
Lovely 3 BR, 2 BA + Sun Room with lovely wood and ceramic tile flooring throughout. Other popular features include recessed lighting, granite counters, and stainless appliances. The expansive open living/dining/kitchen area is perfect for entertaining family and friends. Wonderful kitchen with large Island & walk-in pantry. Primary bedroom offers an ensuite full bath with a walk-in shower, dual vanity, with built-in make up lights and built-in medicine cabinets, and a large walk-in closet. There is a large covered patio with a gas connection for outdoor cooking on the grill. There is a covered front porch, a landscaped front yard with a strong, stately flagpole and a walkway that goes around to the back patio, as you enjoy the aroma of the beautiful roses. Sun City offers so many activities ~ Golf, Pickleball, Tennis, Swimming pools, Parks, Hike/Bike/Jogging trails, and much more! The Retreat Amenity Center is just a couple blocks away, offering a fitness area, pool, hot tub, crafts area and a ballroom/event venue.
- Type:
- Single Family
- Sq.Ft.:
- 2,021
- Status:
- NEW LISTING
- Beds:
- 3
- Lot size:
- 0.16 Acres
- Year built:
- 2024
- Baths:
- 2.00
- MLS#:
- 4615023
- Subdivision:
- Nolina
ADDITIONAL INFORMATION
REPRESENTATIVE PHOTOS ADDED. Built by Taylor Morrison, September Completion! For those seeking a stunning home at Nolina with 3 bedrooms and 2 baths, Taylor Morrison’s Chambray floor plan is an excellent choice. Spanning 2,021 square feet and offering versatile design options, this affordable single-family home allows you to elevate your living experience in a space you'll adore. Natural light floods the foyer through elongated windows, inviting you inside. The extended foyer offers a glimpse into the formal dining and kitchen area, creating a cozy yet relaxed living atmosphere. Additionally, the primary suite features a large walk-in closet and a luxurious shower, adding convenience and comfort to your daily routine. Structural options added: gourmet kitchen, pre-plumb for water softener at garage.
- Type:
- Single Family
- Sq.Ft.:
- 2,770
- Status:
- NEW LISTING
- Beds:
- 5
- Lot size:
- 0.16 Acres
- Year built:
- 2024
- Baths:
- 3.00
- MLS#:
- 3847283
- Subdivision:
- Nolina
ADDITIONAL INFORMATION
Built by Taylor Morrison. September Completion. The Carmine floor plan at Nolina offers a spacious layout, featuring five bedrooms, three bathrooms, and a three-car tandem garage. Upon entering through the welcoming front porch and foyer, you'll find a cozy guest suite. The heart of the home awaits, where the kitchen seamlessly connects to a casual dining area, a gathering room, and a covered outdoor living space ideal for enjoying both morning sunrises and evening sunsets. The primary suite, situated at the rear of the house for added privacy, boasts a generous walk-in closet and separate his-and-her sinks. Ascend to the second floor to discover three additional rooms, a versatile game room, and a bathroom complete with dual vanities and a privacy door separating the toilet and shower area. This meticulously designed home perfectly caters to your every need.
- Type:
- Single Family
- Sq.Ft.:
- 2,011
- Status:
- NEW LISTING
- Beds:
- 2
- Lot size:
- 0.15 Acres
- Year built:
- 2022
- Baths:
- 2.00
- MLS#:
- 5308646
- Subdivision:
- Sun City Nbrhd 68
ADDITIONAL INFORMATION
Discover the epitome of elegance at Palmary, where a sophisticated foyer sets the tone for the refined living spaces within. Entertain with ease in the open expanse of this home, featuring a generous center island perfect for both formal gatherings and casual dining. The expansive pantry provides ample storage solutions, ensuring a clutter-free environment. With approximately 2011 square feet of living space this Palmary floor plan includes a sun room that adds 100 Sq ft of additional space to enjoy. This home offers a seamless blend of comfort and style with no steps and low thresholds throughout the home! Step outside onto the covered patio, inviting year-round outdoor enjoyment and relaxation. This home has been enhanced with the following upgrades: Fenced Backyard, Extended Patio, Ceiling fans for the Patio, Limestone Borders: Elegant limestone borders adorn the front and back plant and flower areas, adding a touch of sophistication to the landscaping. Ceiling Fan in Guest Room: The guest room is equipped with a ceiling fan, ensuring comfort for visitors. Pendant Lighting in Kitchen: Stylish pendant lighting, illuminating the center island and enhancing the ambiance. Storage Shelves: Additional storage shelves have been added to the hall closet for organization. Primary Closet: Enhance organization with added storage shelves in the Primary closet. Garage: Storage shelves in the garage provide ample space for tools and belongings. The laundry room is equipped with a convenient storage cabinet, keeping essentials neatly tucked away. Water Softener (Owned): Enjoy the benefits of a water softener system already installed, providing quality water throughout the home. This meticulously maintained and upgraded home offers not just a place to live, but a lifestyle of comfort, convenience, and luxury.
- Type:
- Single Family
- Sq.Ft.:
- 1,785
- Status:
- NEW LISTING
- Beds:
- 3
- Lot size:
- 0.19 Acres
- Year built:
- 2024
- Baths:
- 3.00
- MLS#:
- 3913909
- Subdivision:
- Nolina
ADDITIONAL INFORMATION
REPRESENTATIVE PHOTOS ADDED. September Completion! Welcome to The Acacia floor plan at Nolina, a spacious and luminous residence you'll adore calling home! Step through the inviting front porch and into the timeless foyer, which can feature an optional raised ceiling for added elegance. To one side, you'll find two bedrooms and a bathroom, while on the other, an entry leads to a 2-car garage with the option for a built-in bench, base, and upper cabinets. Further exploration reveals an ultra-convenient laundry room and a study. Continue your journey to discover the kitchen, seamlessly opening to a casual dining area, a gathering room, and a covered outdoor living space—a perfect setting for engaging conversations with loved ones. Structural options added include: Gourmet kitchen and pre plumb future water softener. Design upgrades include: upgraded slide in stainless steel appliance package, 3 ceiling fans, matte black faucets, fixtures, and hardware, pendant lighting over the kitchen island. Design options include: Signature Canvas Collections - Concerto.
- Type:
- Single Family
- Sq.Ft.:
- 2,541
- Status:
- NEW LISTING
- Beds:
- 5
- Lot size:
- 0.12 Acres
- Year built:
- 2024
- Baths:
- 3.00
- MLS#:
- 2772135
- Subdivision:
- Nolina
ADDITIONAL INFORMATION
MLS#2772135 REPRESENTATIVE PHOTOS ADDED. October Completion. Discover the distinctive Camelia plan at Nolina, boasting a seamless open concept design ideal for hosting gatherings across two floors! The kitchen, complete with an island for easy meal prep, flows into the casual dining area. Nestled at the rear of the home, the expansive owner's retreat ensures privacy, featuring a dual vanity sink and a generous walk-in closet. A secondary bedroom and bath off the foyer offer a perfect guest suite arrangement. Upstairs awaits three more bedrooms, two full baths, and a spacious game room for endless entertainment possibilities. Structural options include: bath 4, 8' interior doors, gas line to exterior, and pre-plumb for future water softener.
- Type:
- Single Family
- Sq.Ft.:
- 2,267
- Status:
- NEW LISTING
- Beds:
- 3
- Lot size:
- 0.13 Acres
- Year built:
- 2024
- Baths:
- 3.00
- MLS#:
- 2657711
- Subdivision:
- Nolina
ADDITIONAL INFORMATION
REPRESENTATIVE PHOTOS ADDED! Built by Taylor Morrison, September Completion! The Jasmine C at Nolina. This two-story home design boasts a charming front porch. Adjacent to the entry foyer, a versatile flex room awaits your customization, whether for a home office or family room. Continuing from the foyer, the home unfolds into a bright designer kitchen, dining area, and gathering room. The kitchen features a spacious breakfast bar and a convenient step-in pantry. Positioned for privacy at the rear of the home, the Owner's Suite Retreat offers a tranquil sanctuary for relaxation. Upstairs, discover a loft-style game room, two bedrooms, and a bathroom. Structural options added include: Study.
| Copyright © 2024, Houston Realtors Information Service, Inc. All information provided is deemed reliable but is not guaranteed and should be independently verified. IDX information is provided exclusively for consumers' personal, non-commercial use, that it may not be used for any purpose other than to identify prospective properties consumers may be interested in purchasing. |

Listings courtesy of ACTRIS MLS as distributed by MLS GRID, based on information submitted to the MLS GRID as of {{last updated}}.. All data is obtained from various sources and may not have been verified by broker or MLS GRID. Supplied Open House Information is subject to change without notice. All information should be independently reviewed and verified for accuracy. Properties may or may not be listed by the office/agent presenting the information. The Digital Millennium Copyright Act of 1998, 17 U.S.C. § 512 (the “DMCA”) provides recourse for copyright owners who believe that material appearing on the Internet infringes their rights under U.S. copyright law. If you believe in good faith that any content or material made available in connection with our website or services infringes your copyright, you (or your agent) may send us a notice requesting that the content or material be removed, or access to it blocked. Notices must be sent in writing by email to DMCAnotice@MLSGrid.com. The DMCA requires that your notice of alleged copyright infringement include the following information: (1) description of the copyrighted work that is the subject of claimed infringement; (2) description of the alleged infringing content and information sufficient to permit us to locate the content; (3) contact information for you, including your address, telephone number and email address; (4) a statement by you that you have a good faith belief that the content in the manner complained of is not authorized by the copyright owner, or its agent, or by the operation of any law; (5) a statement by you, signed under penalty of perjury, that the information in the notification is accurate and that you have the authority to enforce the copyrights that are claimed to be infringed; and (6) a physical or electronic signature of the copyright owner or a person authorized to act on the copyright owner’s behalf. Failure to include all of the above information may result in the delay of the processing of your complaint.
 |
| This information is provided by the Central Texas Multiple Listing Service, Inc., and is deemed to be reliable but is not guaranteed. IDX information is provided exclusively for consumers’ personal, non-commercial use, that it may not be used for any purpose other than to identify prospective properties consumers may be interested in purchasing. Copyright 2024 Four Rivers Association of Realtors/Central Texas MLS. All rights reserved. |
Georgetown Real Estate
The median home value in Georgetown, TX is $417,000. This is higher than the county median home value of $266,500. The national median home value is $219,700. The average price of homes sold in Georgetown, TX is $417,000. Approximately 69.79% of Georgetown homes are owned, compared to 25.19% rented, while 5.02% are vacant. Georgetown real estate listings include condos, townhomes, and single family homes for sale. Commercial properties are also available. If you see a property you’re interested in, contact a Georgetown real estate agent to arrange a tour today!
Georgetown, Texas has a population of 63,062. Georgetown is less family-centric than the surrounding county with 23.73% of the households containing married families with children. The county average for households married with children is 41.67%.
The median household income in Georgetown, Texas is $67,753. The median household income for the surrounding county is $79,123 compared to the national median of $57,652. The median age of people living in Georgetown is 47.4 years.
Georgetown Weather
The average high temperature in July is 95 degrees, with an average low temperature in January of 35.6 degrees. The average rainfall is approximately 34.9 inches per year, with 0.4 inches of snow per year.
