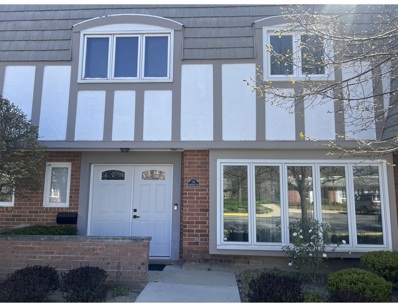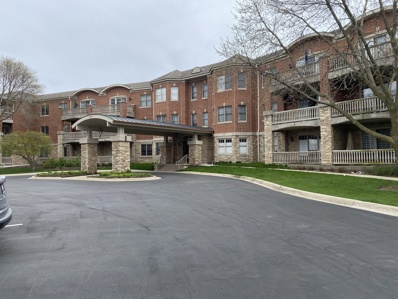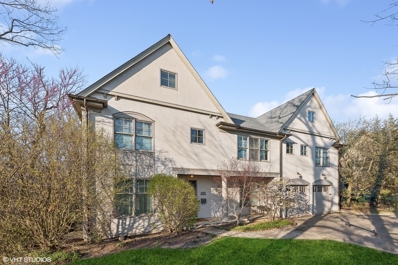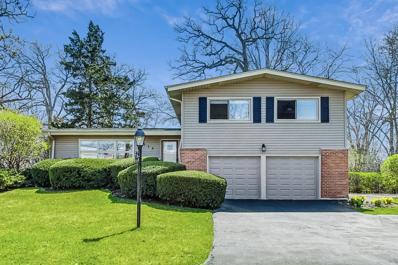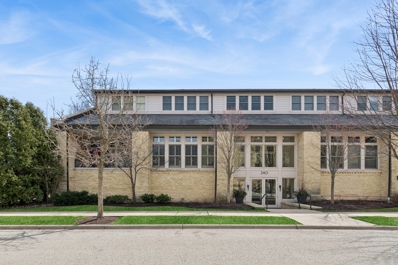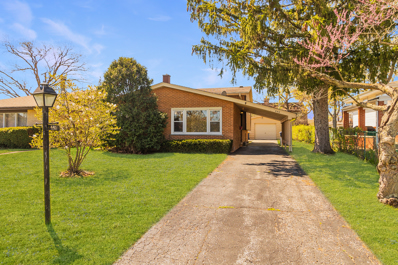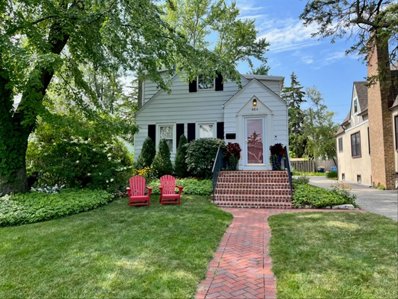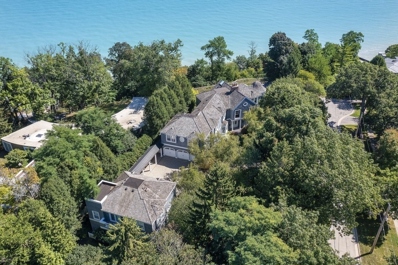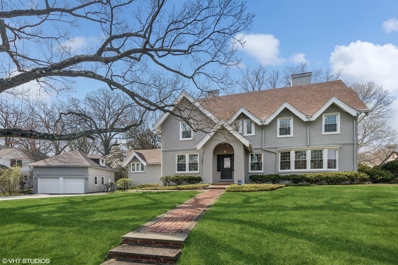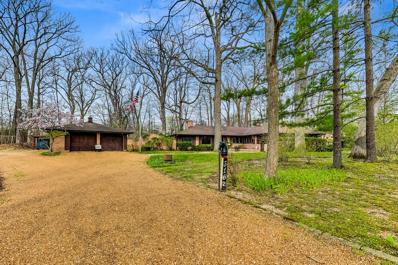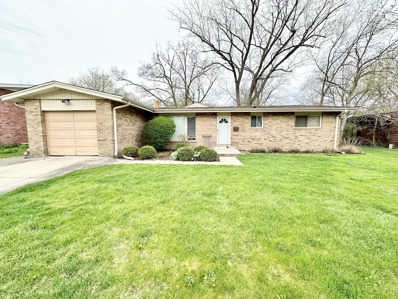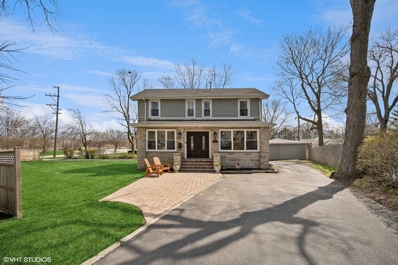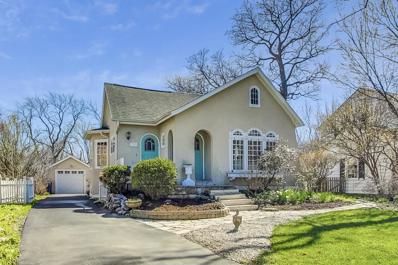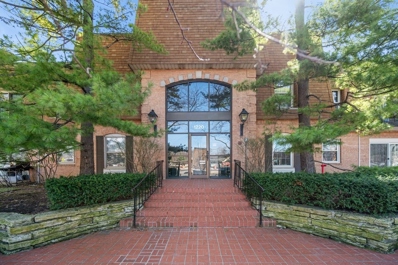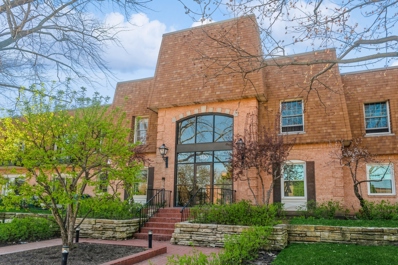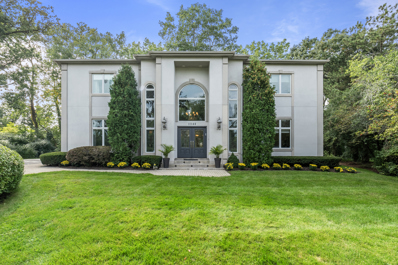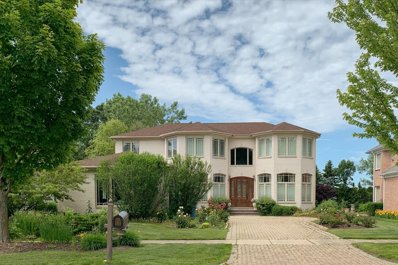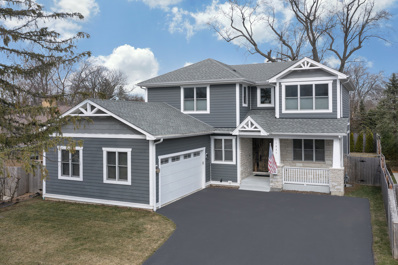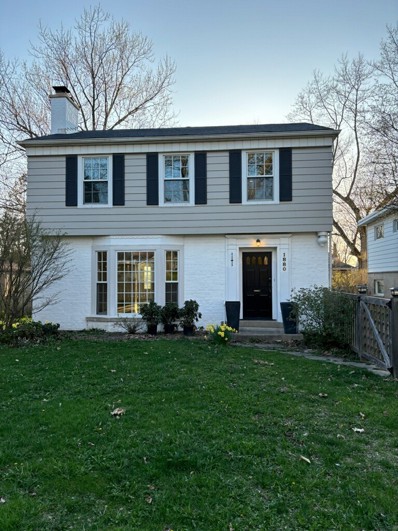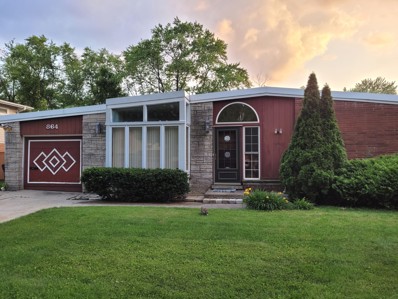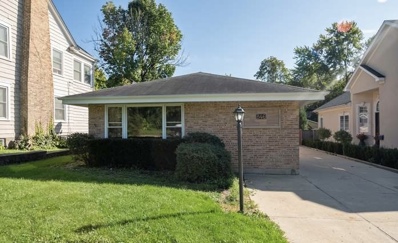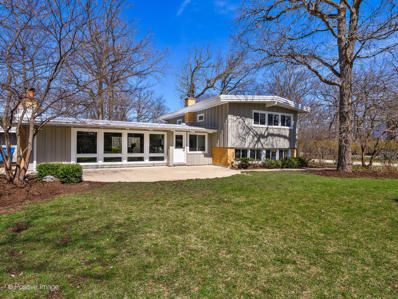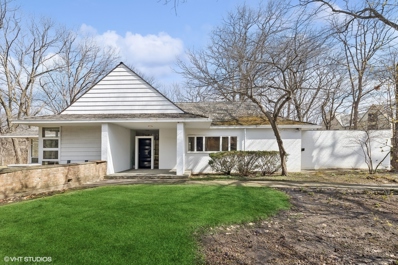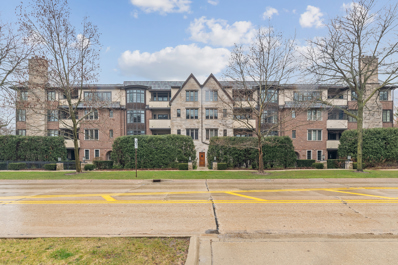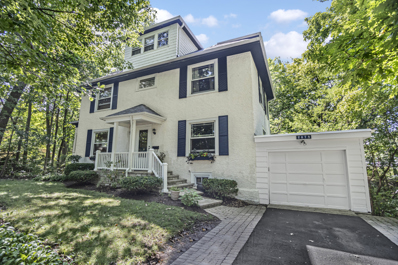Highland Park IL Homes for Sale
- Type:
- Single Family
- Sq.Ft.:
- 1,890
- Status:
- NEW LISTING
- Beds:
- 3
- Year built:
- 1978
- Baths:
- 3.00
- MLS#:
- 12037488
- Subdivision:
- Chantilly
ADDITIONAL INFORMATION
Move-in ready, gorgeous, newly remodeled townhouse in the most desirable location in Chantilly! Updated kitchen in 2023 with white cabinets, quartz countertops, farmhouse sink, and brand new stainless-steel appliances. Lots of sunlight! Improvements include new exterior doors, new hardwood flooring throughout, modern half bath and so much more! Spacious master bedroom with plenty of closet space including cedar closet leading into a beautiful private master bathroom! 2 car garage with lots of storage space. Privacy fenced yard and patio. A/C replaced in 2017, water heater replaced in 2020, and new washer/dryer in 2020. Steps away from an outdoor pool, walking trails & dog park. Just five minutes away from downtown Highland Park. Don't miss out on the opportunity to own this exceptional home!
- Type:
- Single Family
- Sq.Ft.:
- 1,446
- Status:
- NEW LISTING
- Beds:
- 2
- Year built:
- 2000
- Baths:
- 2.00
- MLS#:
- 12036009
ADDITIONAL INFORMATION
Rarely available unit in the Legacy Club Apartments. 2 Bedroom, 2 Bathroom with large living room, dining area, eat in kitchen and laundry closet. Unit sold in "as is" condition. Building has an exercise room and conference facility.
$1,450,000
2340 Woodpath Lane Highland Park, IL 60035
- Type:
- Single Family
- Sq.Ft.:
- 5,596
- Status:
- NEW LISTING
- Beds:
- 6
- Lot size:
- 0.6 Acres
- Year built:
- 2001
- Baths:
- 6.00
- MLS#:
- 12029965
ADDITIONAL INFORMATION
Breathtaking ravine views surround this 7 bedroom, 5 full and 1 half bath home on a private half acre wooded lot in prime East Highland Park location. This custom home is flooded in natural light, has the perfect open floor plan and offers high-end finishes, built-ins, hardwood flooring, custom millwork and lots of closets and storage. First level features a welcoming foyer, home office, spacious dining room, family room with fireplace, pantry and butler's pantry. A cook's kitchen featuring wood cabinetry, granite counters, high-end stainless-steel appliances including two dishwashers, two islands that are great for entertaining and an enticing breakfast room. Kitchen opens to family room, as well as a three-season screened-in porch. Mudroom leads to a 3-car garage. Second floor features a large sitting room that is a perfect office or kids study room. Private primary suite with a cozy reading nook that has incredible ravine views and two large walk-in closets. Timeless subway tiled bath featuring double sinks with granite counters, separate soaking tub and large multi-head steam shower. Three additional bedrooms, two which share a hall bath and one with an en-suite bath. Oversized convenient second floor laundry room. Third floor features expansive bonus room, two guest bedrooms and a full bath. Lower level with recreation room, exercise room, 7th bedroom, full bathroom and storage. Fully fenced yard and large brick paver patio that looks out to ravine. New asphalt shingle roof in 2022. Ideal location, close to both Highland Park and Highwood, schools and the lake.
- Type:
- Single Family
- Sq.Ft.:
- 1,975
- Status:
- NEW LISTING
- Beds:
- 3
- Lot size:
- 0.36 Acres
- Year built:
- 1957
- Baths:
- 3.00
- MLS#:
- 12035641
- Subdivision:
- Highlands
ADDITIONAL INFORMATION
Great Highlands Split level with a HUGE yard! Lovingly resided in for the last 60+ years. Open floor plan, light and bright with many recently installed windows. 1st floor features a spacious living room and dining room with vaulted ceilings. Eat-in kitchen with newer appliances, many cabinets, new flooring (through the foyer). Upstairs are 3 spacious bedrooms, 2 bathrooms and many closets for storage. Stepping down to the ground level is a great family room, new 1/2 bath, laundry room and attached 2+ car garage. Recent significant updates include: New Roof ('23), New Siding ('22), New Furnace ('23), New Hot Water Heater ('21), New 1/2 Bath ('22), Most Windows Replaced about 10 years ago. Home is being sold as-is. A perfect home to make your own! Won't last!
- Type:
- Single Family
- Sq.Ft.:
- 6,989
- Status:
- NEW LISTING
- Beds:
- 5
- Year built:
- 1895
- Baths:
- 6.00
- MLS#:
- 12003164
- Subdivision:
- Fort Sheridan
ADDITIONAL INFORMATION
Welcome to a distinctive condominium situated in the heart of Fort Sheridan. Constructed in 1893 and designed by Holabird & Roche, this building initially functioned as the Infantry Drill Hall, before being repurposed as a gymnasium. In a meticulous transformation, this historic building has been artfully converted into 11 uniquely designed condominiums. The featured end unit, with triple exposures - east, north, and south, unfolds a panorama of natural beauty, light, and space. The majestic, wide, rounded arch entrance on the eastern facade has been innovatively repurposed into magnificent, expansive windows, flooding the space with natural light and creating a vibrant, airy ambiance. Culinary creativity meets modern design in your dream kitchen. This sleek and contemporary space is equipped with state-of-the-art appliances, including SubZero refrigerator and freezer, Bosch dishwasher, and a FiveStar stove with 6 burners and 2 ovens. The kitchen's marble island with it's large breakfast bar is perfect for casual dining or entertaining. The generous eating area with floor-to-ceiling windows bathes the space in natural light, offering a delightful spot to enjoy meals. The kitchen seamlessly flows into the family room, creating a harmonious open-concept layout. Both the kitchen and family room boast impressive 16-foot ceilings and floor-to-ceiling windows, providing easy access to a sprawling 38-foot long balcony. From here, you can soak in the views of the meadow and pond, adding a touch of tranquility to your daily life. This thoughtfully designed kitchen and family room combination offers an inviting space for both culinary creativity and relaxation. The primary bedroom offers a serene retreat with 13-foot ceilings, floor-to-ceiling windows, and access to a private balcony facing the iconic water tower. The primary bath is a haven of relaxation, complete with walk-in closet, make-up area, separate Toto toilet, walk-in shower and whirlpool. The spacious lower level features a family room with 25 feet of windows, 2 bedrooms, 2 bathrooms, exercise area and bonus room, provides flexibility and space for various living arrangements. An elevator outside the front door adds to the convenience of this remarkable home. With 4 designated parking spaces in an attached heated garage, parking is a breeze. Nature enthusiasts will delight in the numerous walking paths offering views of Lake Michigan. Additionally, this home is a short walk to Highwood's premier restaurant district, as well as a myriad of festivals and farmers market during the summer months. Don't miss the opportunity to make this stunning home yours - just move in and enjoy the luxury and convenience it offers. Schedule your showing today!
- Type:
- Single Family
- Sq.Ft.:
- 1,200
- Status:
- NEW LISTING
- Beds:
- 3
- Lot size:
- 0.19 Acres
- Year built:
- 1964
- Baths:
- 2.00
- MLS#:
- 12031342
ADDITIONAL INFORMATION
Tour and fall in love with this trendy split-level in desirable Highland Park. The updated 3 bedroom, 1.5 bath home offers open concept living that is great for entertaining and gathering with loved ones. The eat-in kitchen is a showstopper boasting Samsung SS appliances, quartz countertops, beautiful backsplash, on trend black hardware and plenty of cabinet space. Newer luxury laminate flooring throughout. Enjoy generous bedroom sizes on the top floor. Newly renovated bathroom features a luxurious double sink vanity that provides an elegant way to expand your bathroom's functionality. The walk-out basement includes a spacious family room perfect for entertaining or relaxing, a large half bath and a laundry room. This home includes a long driveway with a carport leading to a one-car garage for parking and additional storage. Excellent school district, choice of Highland Park or Deerfield High School. Close to shopping and transportation. Don't miss the opportunity to make this exceptional home your own.
Open House:
Saturday, 4/27 5:00-7:00PM
- Type:
- Single Family
- Sq.Ft.:
- 1,800
- Status:
- NEW LISTING
- Beds:
- 3
- Lot size:
- 0.12 Acres
- Year built:
- 1927
- Baths:
- 3.00
- MLS#:
- 12034897
- Subdivision:
- Ravinia
ADDITIONAL INFORMATION
Charming home in fabulous Ravinia neighborhood. Brazilian cherry hardwood flooring in living and dining room, kitchen with new appliances, granite counters and tons of cabinets. Newer furnace and hot water heater and brand new washer/dryer. Spacious living room with marble fireplace; lovely formal dining room with built-in hutches. Two bedrooms and full bath on first floor. Second floor includes very large primary bedroom suite with office area/sitting room, and his & her walk in custom closets. Lower level includes family room, office/bedroom & full bath. Two car, detached garage. Finished basement an additional 650SF. Close to train, Ravinia Park and school!
$5,250,000
55 Prospect Avenue Highland Park, IL 60035
- Type:
- Single Family
- Sq.Ft.:
- 9,000
- Status:
- NEW LISTING
- Beds:
- 5
- Lot size:
- 1.54 Acres
- Year built:
- 1995
- Baths:
- 8.00
- MLS#:
- 11973312
ADDITIONAL INFORMATION
This finely crafted beach home could NEVER be built for this price today set on 1.5 acres by top shelf luxe builder Mike Wojcik and Marvin Herman Architecture. Equipped with an elevator to all floors, this finely crafted masterpiece delivers the ultimate living experience with floor to ceiling picture windows that allow the backdrop of panoramic lake views to radiate throughout. Sensational level of build quality throughout: detailed door casings & moldings, chestnut wide plank floors, gorgeous neutral stones & white marbles, all accented with meticulous trim carpentry. Chef's kitchen overlooks the entire first floor w/nooked in breakfast booth, butcher block w/ soapstone countertops, Ann Sacks tile work & Waterworks sink. Fully accented w/ huge walk-in pantry, mudroom w/command center, 2nd bath (full), laundry (2nd) & 3 car garage. Let the the elevator whisk you up to the the ultimate primary suite equipped with Holly Hunt automatic window treatments, a crisp 5 star hotel level white Statuary marble bath, lounge & bedroom area with endless blue views of the water. 3 other family beds w/ Ann Sacks ensuite baths share a gathering family room with adjoining deck to relax in the hot tub. Current owners took this house one step further by adding a coach house that seamlessly blends with main house as if this structure as always been here. Beautiful breezeway accenting with matching porch swings signals a welcoming transition to a spectacular coach house with commercial level 3 car garage w/custom auto body shelving & cabinetry, epoxy flooring, & custom silent garage doors. Separate entrance with staircase up to a full 2nd floor in law suite with workout area. This lakefront destination makes living easy & convenient as town is only a quick 10 min picturesque walk. Added bonus.. newly completed reengineered bluff & all re-landscaped to perfection by Bill Eiserman. Hands down the BEST lakefront value in the North Shore now at this price.
$1,899,000
1512 Sheridan Road Highland Park, IL 60035
Open House:
Sunday, 4/28 5:00-7:00PM
- Type:
- Single Family
- Sq.Ft.:
- 5,599
- Status:
- NEW LISTING
- Beds:
- 6
- Year built:
- 1906
- Baths:
- 7.00
- MLS#:
- 12027941
ADDITIONAL INFORMATION
Totally renovated stately home in prime East Highland Park location. This 5 bedroom (+1), 5.2 bath home combines classic old world charm with modern high end finishes. Enter into tiled vestibule with coat closet. Front foyer opens to large living room with fireplace. Formal dining room leads to modern kitchen with Wolf and Sub Zero appliances, elegant cabinetry, and wood plank ceiling. Family room with outdoor access, beautiful sunroom, laundry room, office, and two powder rooms complete the main level. Second floor offers a spacious primary bedroom with multiple large closets, fireplace, and luxury bathroom. Three additional generous bedrooms and two additional bathrooms, one ensuite. Third level offers a large play space, two additional bedrooms and full bath. Lower level has multiple all purpose rooms and full bath. Large lot with multiple outdoor opportunities. Walk to town, train, lake, and Ravinia festival.
- Type:
- Single Family
- Sq.Ft.:
- n/a
- Status:
- NEW LISTING
- Beds:
- 3
- Lot size:
- 0.67 Acres
- Baths:
- 4.00
- MLS#:
- 12016833
ADDITIONAL INFORMATION
MULTIPLE OFFERS RECEIVED. HIGHEST AND BEST DUE BY 10AM on 4/22. NO ESCALATION CLAUSES. Fantastic brick & stone sprawling ranch on gorgeous .67 acre DOUBLE lot - which is sub dividable! This 3 bedroom / 3.1 bath home features a full in-law suite with separate side entrance. Exceptionally well cared for and maintained upon entrance to the main house you're greeted with a large living room with a wall of windows overlooking the backyard. A floor to ceiling brick wood burning fireplace anchors the room. The kitchen provides excellent sight lines into the wood paneled family room with beautiful built ins. Sliding doors from the family room lead out to a raised wooden deck perfecting for entertaining. The primary bedroom includes direct access to outside via sliding doors as well as an ensuite bathroom with glass shower. The second bedroom is perfectly sized and features hardwood floors. The office is tucked away on the other wing of the house and has terrific floor to ceiling built ins. Off the office is the sun room with tons of window to let in natural light. Step outside the sun room to your stone courtyard leading to a detached 5 car garage. Rounding out the main home is a spacious laundry room with utility sink. The in-law arrangement has hardwood floors throughout as well as its own HVAC and hot water tank. The kitchen has full sized appliances. A full bathroom with tub/shower combo, bedroom and living room complete the space. The property is sub-dividable and multiple houses could be built!
- Type:
- Single Family
- Sq.Ft.:
- 1,836
- Status:
- NEW LISTING
- Beds:
- 3
- Lot size:
- 0.22 Acres
- Year built:
- 1959
- Baths:
- 2.00
- MLS#:
- 12021231
ADDITIONAL INFORMATION
Spacious ranch located on highly desirable tranquil Sumac Road! Generous living area with recessed lighting and NEW carpet! Eat-in kitchen with under cabinet lighting, tile backsplash, and hardwood floors! Large Florida room adds additional living space! Primary suite features en suite bathroom! Located in Highland Park/Deerfield High School choice zone! Don't miss out! Estate sale.
- Type:
- Single Family
- Sq.Ft.:
- 2,041
- Status:
- NEW LISTING
- Beds:
- 3
- Lot size:
- 0.23 Acres
- Year built:
- 1898
- Baths:
- 4.00
- MLS#:
- 12021123
ADDITIONAL INFORMATION
Updated 4 bedroom, 3.5 bathroom home on a corner lot in desirable East Highland Park. Meticulously rehabbed in 2018 and updated again in 2022/2023, this beautiful home boasts a harmonious blend of modern amenities and timeless charm, offering a sanctuary of comfort and style. Step inside a welcoming foyer that leads to the open floor plan. The spacious family room beckons with a wood-burning fireplace and original built-ins, creating a cozy atmosphere for gatherings. The 2023 updated chef's kitchen features new island, new granite countertops, new cabinets, stainless steel appliances, and a new tile backsplash. Adjacent, the dining room showcases beamed ceilings and an original built-in butler's pantry, perfect for hosting intimate dinners or festive celebrations. On the main level, you'll also find an office and a sitting room that faces the beautiful yard and an updated powder room. Newly refinished hardwood floors throughout, complemented by exquisite millwork details. Upstairs, the primary bedroom awaits, boasting an updated ensuite bath, while two additional bedrooms and a full hall bath offer comfort and convenience. The lower level offers a recreational room, a 4th bedroom, a large, updated full bathroom, laundry facilities, exit to the backyard and ample storage space. Two-car detached garage, a circular driveway with plenty of room for parking, beautiful corner lot with a newly built cedar fence completes this exceptional property. Conveniently located near schools, downtown Highland Park, Highwood, and transportation options including the train, this home offers the perfect blend of comfort and lifestyle. Don't miss the opportunity to make this your new sanctuary. This is a must see!
- Type:
- Single Family
- Sq.Ft.:
- 1,071
- Status:
- NEW LISTING
- Beds:
- 2
- Lot size:
- 0.2 Acres
- Year built:
- 1926
- Baths:
- 2.00
- MLS#:
- 12025766
- Subdivision:
- Ravinia
ADDITIONAL INFORMATION
Super charming classic Ravinia English Cottage! Features beautiful and spacious living room with Palladian windows, hardwood floors, & wood burning arts & craftsman style fireplace. Very bright through out! Separate large dining room. Recently updated kitchen with new quartz countertops & stainless steel appliances. The basement was recently finished featuring a second full bath, recreation room, office / 3rd bedroom, art studio / workroom, storage room with beadboard ceiling, and laundry room (new carpet was installed in '24). Enjoy morning coffee from the large deck overlooking the beautiful & professionally landscaped yard with mature English perennial garden. Also features a 1 car detached garage, electric car charging station, and pull down stairs to a fully floored attic for extra storage. Original windows were professionally restored and all exterior trim was painted in 2021. Walk to everything Ravinia: Rosewood Beach, Ravinia Festival, Shops & Restaurants, Farmer's Market Wednesdays, Food Truck Thursdays, Chicago Botanic Garden, Green Bay Trail, Metra, Schools and More! You will love this home!
- Type:
- Single Family
- Sq.Ft.:
- 1,260
- Status:
- NEW LISTING
- Beds:
- 2
- Year built:
- 1972
- Baths:
- 2.00
- MLS#:
- 12032048
- Subdivision:
- Brooke Estates
ADDITIONAL INFORMATION
Truly a fabulous unit. Redone with all new flooring throughout, brand new furnace with thermostat, new washer and dryer with new cabinets above. This beautiful unit offers 2 large bedrooms with ample closet space, yet can be used as a one bedroom with office/den while putting in a pullout sofa for those who work out of their home but also need the option for that 2nd bedroom. Both bathrooms have been updated. The kitchen has tons of cabinets, with granite counters, stainless steel appliances and 2 spacious pantries. While there is an island one can eat at, you'll also find built in seating with storage ready for a table. All new Decora switches & outlets, as well as all new black door hardware, vent covers and hinges plus every room has been freshly painted. With almost 1300 sq ft, you'll find more storage within the unit than you'd think. Condo is located in a fantastic spot within complex and faces south, so not only are there amazing views of pond and walking paths, you'll have natural sunlight throughout the day! Quiet building with ample storage unit that comes with the condo and one indoor space. Brook Estates offers tremendous value for the space and money. There are 2 pools, a park like setting and a place to wash your car located in the heated garage. Hard to find a better location. Close to hwy 41, steps from Birchwood Tennis Club, HP hospital, The Rec Center and a very short distance to town for one to enjoy all Highland Park has to offer. Shows beautifully. Truly a gem.
- Type:
- Single Family
- Sq.Ft.:
- 1,068
- Status:
- NEW LISTING
- Beds:
- 2
- Year built:
- 1970
- Baths:
- 2.00
- MLS#:
- 12023978
- Subdivision:
- Brooke Estates
ADDITIONAL INFORMATION
SOLD BEFORE PROCESSING. Move right into to this lovely updated 2 bedroom 2 bath condo in Brooke Estates. Newer updated kitchen (2021) opens up into the family room/dining room combo. The light filled family room features a fireplace with a gas starter. Recessed lighting throughout and lots of closet space. Enjoy your morning coffee on the balcony off the family room. This unit comes with 1 heated garage space (space 2-12) and a storage locker (#222). Resort like living -- Brooke Estates features 2 beautiful pools and park within the complex. Close to the expressway and the HP Rec Center.
$1,050,000
1340 Hiawatha Court Highland Park, IL 60035
- Type:
- Single Family
- Sq.Ft.:
- 4,256
- Status:
- Active
- Beds:
- 4
- Lot size:
- 0.47 Acres
- Year built:
- 1993
- Baths:
- 5.00
- MLS#:
- 12025198
ADDITIONAL INFORMATION
Dramatic two story entry sets the tone of this gorgeous updated home, ready to be moved right into. Light colored bleached hardwood floors, white kitchen with new appliances, modern architectural detail around the fireplace in Great Room. Perfect office/living room off foyer with gracious dining room on the other side of the foyer. BIG kitchen with stainless steel appliances, side by side refrigerator/Freezer, breakfast bar for to sit at with stools and large breakfast area with bay to host table. Great room has tons of natural light beaming in from all the windows and doors looking out to the back yard. Sizeable Primary bedroom and Bath with new flooring, tray ceiling, 2 walk in closet, 2 sinks, separate shower and soaking tub. 3 additional bedrooms upstairs along wit 2 other full baths, 1 being an ensuite. Conveniently located upstairs laundry room with washer, dryer and laundry sink. Great recreation space in basement along with bedroom and full bath. Located at end of cul-de-sac on almost a half acre with 3 car attached garage makes this the perfect home.
$1,039,900
1251 Hilary Lane Highland Park, IL 60035
- Type:
- Single Family
- Sq.Ft.:
- 4,500
- Status:
- Active
- Beds:
- 4
- Lot size:
- 0.21 Acres
- Year built:
- 2004
- Baths:
- 5.00
- MLS#:
- 12029462
ADDITIONAL INFORMATION
FIRST FLOOR master....awesome first floor open floor-plan ideal for those wanting to live easy. Incredible backyard vistas of the tranquil pond provide the perfect private setting from walk out deck. Soaring ceilings, double atrium foyer with cascading staircase sets a grand yet comfortable feeling. This 5 bedroom 4.1 bathroom home features many custom upgrades with large gourmet kitchen with top of the line appliances & separate breakfast area with French doors to the huge walk out deck. Elegantly appointed dining and living room with large windows bringing the outside in. Family room with more floor to ceiling window and FP off the kitchen. First floor master bedroom with luxury master bath/spa with dual vanities and walk-in shower. Three spacious bedrooms with optional master and office on second floor. Full finished lower level with additional bedroom, full bath, rec room, and abundant storage. This has it all including a 3 car attached garage! Being sold as is.
$1,249,000
1025 Court Avenue Highland Park, IL 60035
- Type:
- Single Family
- Sq.Ft.:
- 3,140
- Status:
- Active
- Beds:
- 4
- Lot size:
- 0.19 Acres
- Year built:
- 2018
- Baths:
- 5.00
- MLS#:
- 12029535
ADDITIONAL INFORMATION
Experience the epitome of luxury and convenience in this newer construction 5 bedroom, 4.5 bath urban residence, perfectly situated in the heart of Highland Park. Embrace the vibrant, walkable community with everything at your fingertips- from chic boutiques to gourmet dining, and just a few steps to Sunset Valley golf course. Every inch speaks of luxury, from the high-end finishes to the gourmet kitchen with viking appliances, quartz countertops, and a farmhouse sink- ideal for any culinary enthusiast. 10-foot ceilings, hardwood floors throughout, custom doors, railings, and moldings add to the charm! The spaces are grand, yet seamless where you can be together while dining and gathering in the great-room floor plan on the main floor. The charming great room's focal point is the stunning stone fireplace surrounded by built-in bookcases. Work at home in your in-home private home office. Upstairs you will find four spacious bedrooms including the owner's suite with vaulted ceilings, and a walk-in closet with custom built-ins. The primary bath has double vanities, a soaking tub and walk-in shower. Enjoy the versatile lower level as a rec room, exercise area, or additional family room. Your guests will love the private 5th bedroom and luxurious bath. The backyard features a lovely patio, fireplace, and lush plantings, perfect for entertaining or unwinding.
- Type:
- Single Family
- Sq.Ft.:
- 1,722
- Status:
- Active
- Beds:
- 3
- Year built:
- 1939
- Baths:
- 2.00
- MLS#:
- 12029402
ADDITIONAL INFORMATION
Welcome to 1880 Clifton Avenue, nestled in the heart of Highland Park, Illinois! This charming 3bed, 1.5 bath home effortlessly combines modern updates with timeless charm. Step inside to discover a cozy retreat boasting warm hardwood floors and abundant natural light. Situated in a picturesque neighborhood, this home offers the epitome of suburban serenity. Just moments away from the tranquil shores of the lake, you'll find yourself immersed in nature's beauty. Spend leisurely afternoons strolling along the lush walking paths within the adjacent Sunset Park. 1880 Clifton Avenue offers the perfect blend of comfort and sophistication. Don't miss this opportunity!
- Type:
- Single Family
- Sq.Ft.:
- 2,310
- Status:
- Active
- Beds:
- 4
- Year built:
- 1960
- Baths:
- 3.00
- MLS#:
- 11967607
ADDITIONAL INFORMATION
Recently updated 4 bed/2.5 bath brick ranch home with fabulous floor plan, high vaulted ceilings, 3 skylights, huge living room & large family room, new luxury vinyl plank flooring. 109 ft wide backyard, patio and 2.5 car wide concrete paved driveway. Large 9KW Solar PV roof-top system pays electric bill. French doors from family room lead to a bright living room. Unfinished basement with, tons of storage, and laundry. Close to elementary schools and shops. Choice of HP or Deerfield High School. Broker owned/interest
- Type:
- Single Family
- Sq.Ft.:
- 1,950
- Status:
- Active
- Beds:
- 3
- Lot size:
- 0.17 Acres
- Year built:
- 1955
- Baths:
- 2.00
- MLS#:
- 12026670
ADDITIONAL INFORMATION
This solidly built brick home has multiple very generous living spaces throughout. Great bones in great condition! Very convenient location to downtown Highland Park, transportation, schools and hospital. Hardwood floors and tons of windows to provide tremendous natural light through the day. Three generous sized bedrooms on 2nd floor with full bath. First floor provides the sought after OPEN FLOOR PLAN for fantastic entertaining or family gatherings. The lower level offers above grade windows, fireplace and wonderful built-ins, large laundry room with door to backyard. Full bathroom which is updated with nice sized shower. Basement is extra bonus large area for multiple uses. Driveway/yard is gated and fenced to create very private outdoor space. NEW ROOF and GUTTERS! Very large detached 2.5 car garage. Great opportunity to get into this location in Highland Park! Showings to start Sunday April 7th!
ADDITIONAL INFORMATION
Rarely available 4 bed, 2.5 bath, Mid Century Modern home in Highland Park's coveted Sherwood Forest neighborhood! Walk into the beautiful and open great room to floor to ceiling windows and tons of natural light, stunning wood beamed ceilings, floor to ceiling fireplace, and impressive architectural details. The living room is ideal for entertaining, surrounded by picturesque windows in a very private and peaceful setting. A beautiful kitchen features new white shaker style cabinets, all stainless steel appliances including double ovens, and designer fixtures and finishes. The combined dining room overlooks the beautiful outdoors through custom windows. Kitchen includes an eat-in area and door leading out to patio and lush yard. Three large bedrooms on the second floor with master bath and additional full bath. Lower level includes fourth bedroom, large recreational room plus separate office, plus plenty of flexible space that can be used as fitness room, music room, study, den, game room, and more. Beautiful street with mature trees and spacious lots. Easy access to Lake Michigan, highway, transportation, and downtown. Steps to so many of Highland Park's top rated parks. This is the perfect home to make yours today! Agent Owned/Interest.
- Type:
- Single Family
- Sq.Ft.:
- 3,500
- Status:
- Active
- Beds:
- 3
- Year built:
- 1950
- Baths:
- 4.00
- MLS#:
- 12013376
- Subdivision:
- Deere Park
ADDITIONAL INFORMATION
This spectacular Mid-Century ranch provides a once in a lifetime opportunity to live in a work of art designed by renowned architect Samuel Marx. Situated on 1.6 acres in a private location at the end of a cul-de-cac in East Highland Park's sought-after South Deere Park, the home offers an abundance of natural light, luxury finishes, vaulted ceilings, incredible sight lines, ample table land, and extraordinary ravine views. Too many architectural details to mention. Ideal floor plan includes a gracious entry foyer, a warm den with wet bar, a large cook's kitchen with tons of cabinet storage and work space, granite counters, and lovely breakfast area, and large dining room and living room with magnificent fireplace. The bedroom wing includes an ensuite guest bedroom, and an incredible primary suite with dressing area with an amazing number of closets, spa-like bathroom, and a big, sun-filled bedroom with an office/sitting area. Completing the home are an additional ensuite bedroom off the kitchen and a great enclosed porch with a hidden entrance. South Deere Park includes an area with private beach access for the homeowners in the neighborhood. The home is in need of some TLC but oh so worth it to do to be able to live in this very special home. WOW!
- Type:
- Single Family
- Sq.Ft.:
- 2,755
- Status:
- Active
- Beds:
- 3
- Year built:
- 2001
- Baths:
- 3.00
- MLS#:
- 12023456
ADDITIONAL INFORMATION
Boutique Luxury Condominium Building. Gracious foyer that makes one feel like they are entering into a single family home. 3 bedrooms, one is currently used as an office/den. 2 full baths plus a powder room. Large open living room and dining room. Kitchen has 2 refrigerators, high end appliances and a desk area. Breakfast room can be used as den if desired. Luxurious Primary suite with huge walk in closet. Two out door patios, one off the great room and one off the primary bedroom. 2 heated garage parking spaces plus building host exercise room.
- Type:
- Single Family
- Sq.Ft.:
- 2,489
- Status:
- Active
- Beds:
- 4
- Lot size:
- 0.18 Acres
- Year built:
- 1920
- Baths:
- 5.00
- MLS#:
- 12024162
ADDITIONAL INFORMATION
Lovely 4 bedroom Colonial with Ravine views! This East Highland Park home is located on a wonderful tree-lined street. Gracious living room with wood-burning fireplace. Separate formal dining room with leaded glass windows. The sunny kitchen has 42" wood cabinets and granite countertops. Three bedrooms on the 2nd floor, including the primary bedroom with private bathroom and walk in-closet. Full hall bathroom. Third floor suite and full bath. Great tree-top bedroom, office or play room. Fully finished basement with recreation room, office/exercise room, laundry and powder room. Wonderful vintage details throughout including hardwood floors, high ceilings and crown molding. Room-sized deck with spectacular ravine views. One car attached garage! Walk to downtown Highland Park shopping, dining and trains. Close to Ravinia Park, Chicago Botanic Gardens and Lake Michigan.


© 2024 Midwest Real Estate Data LLC. All rights reserved. Listings courtesy of MRED MLS as distributed by MLS GRID, based on information submitted to the MLS GRID as of {{last updated}}.. All data is obtained from various sources and may not have been verified by broker or MLS GRID. Supplied Open House Information is subject to change without notice. All information should be independently reviewed and verified for accuracy. Properties may or may not be listed by the office/agent presenting the information. The Digital Millennium Copyright Act of 1998, 17 U.S.C. § 512 (the “DMCA”) provides recourse for copyright owners who believe that material appearing on the Internet infringes their rights under U.S. copyright law. If you believe in good faith that any content or material made available in connection with our website or services infringes your copyright, you (or your agent) may send us a notice requesting that the content or material be removed, or access to it blocked. Notices must be sent in writing by email to DMCAnotice@MLSGrid.com. The DMCA requires that your notice of alleged copyright infringement include the following information: (1) description of the copyrighted work that is the subject of claimed infringement; (2) description of the alleged infringing content and information sufficient to permit us to locate the content; (3) contact information for you, including your address, telephone number and email address; (4) a statement by you that you have a good faith belief that the content in the manner complained of is not authorized by the copyright owner, or its agent, or by the operation of any law; (5) a statement by you, signed under penalty of perjury, that the information in the notification is accurate and that you have the authority to enforce the copyrights that are claimed to be infringed; and (6) a physical or electronic signature of the copyright owner or a person authorized to act on the copyright owner’s behalf. Failure to include all of the above information may result in the delay of the processing of your complaint.
Highland Park Real Estate
The median home value in Highland Park, IL is $711,000. This is higher than the county median home value of $242,800. The national median home value is $219,700. The average price of homes sold in Highland Park, IL is $711,000. Approximately 77.54% of Highland Park homes are owned, compared to 16.26% rented, while 6.2% are vacant. Highland Park real estate listings include condos, townhomes, and single family homes for sale. Commercial properties are also available. If you see a property you’re interested in, contact a Highland Park real estate agent to arrange a tour today!
Highland Park, Illinois has a population of 29,796. Highland Park is less family-centric than the surrounding county with 37.31% of the households containing married families with children. The county average for households married with children is 38.63%.
The median household income in Highland Park, Illinois is $137,450. The median household income for the surrounding county is $82,613 compared to the national median of $57,652. The median age of people living in Highland Park is 46.3 years.
Highland Park Weather
The average high temperature in July is 82.6 degrees, with an average low temperature in January of 15.9 degrees. The average rainfall is approximately 36.5 inches per year, with 33.4 inches of snow per year.
