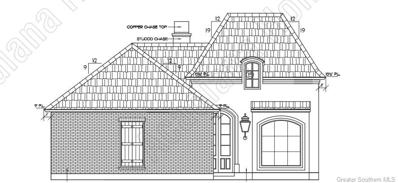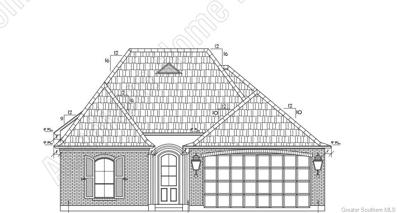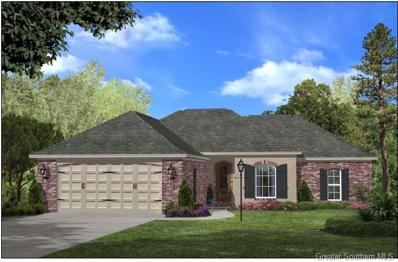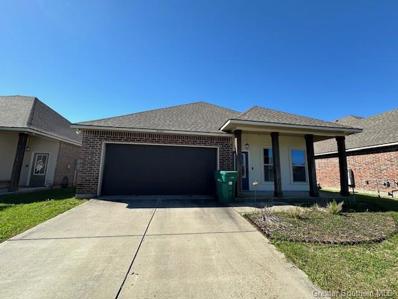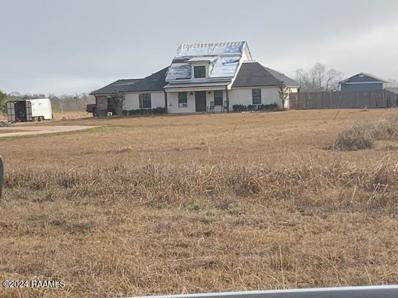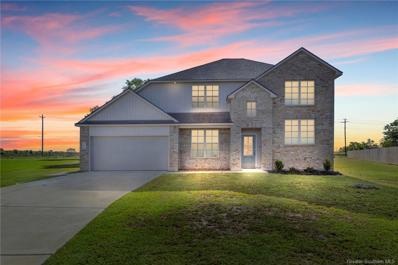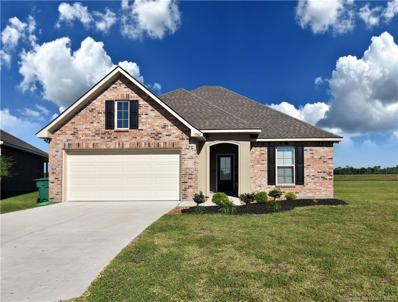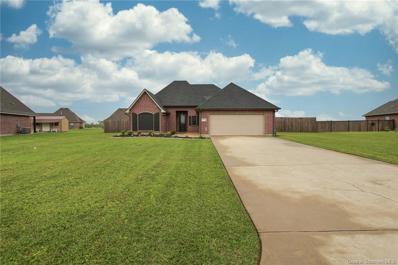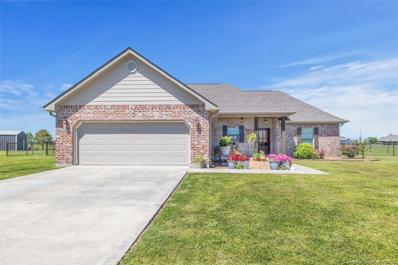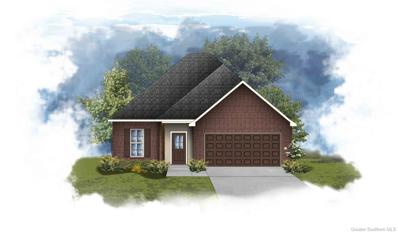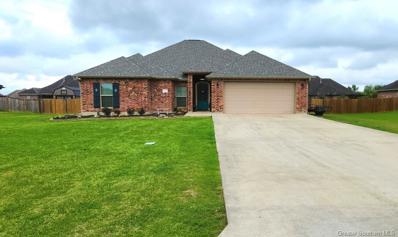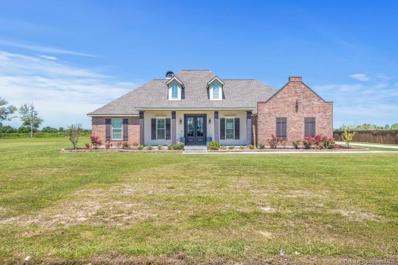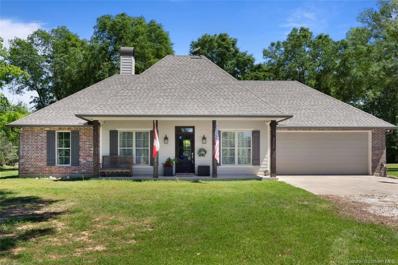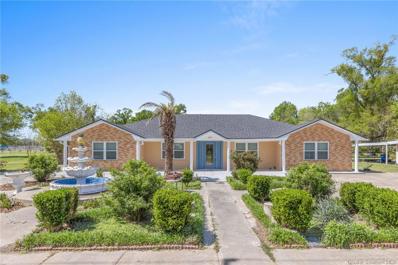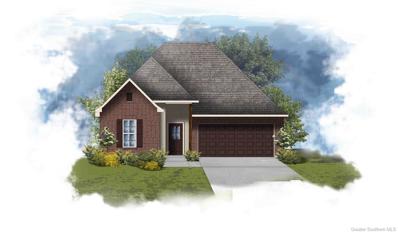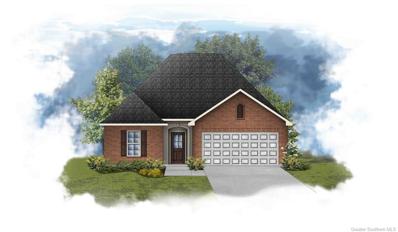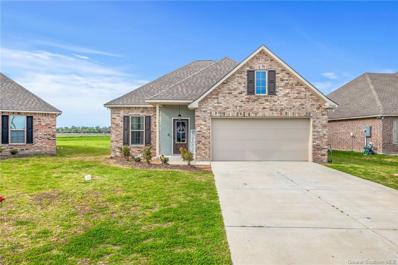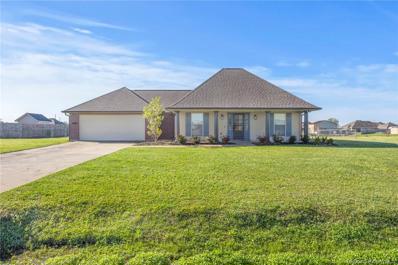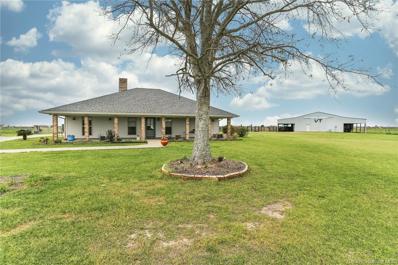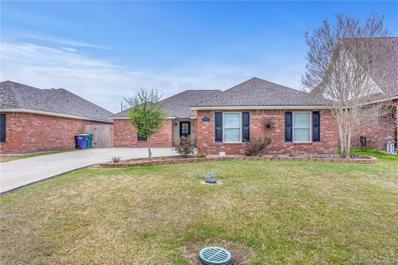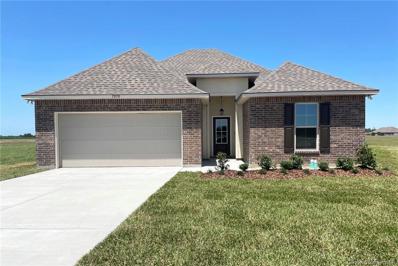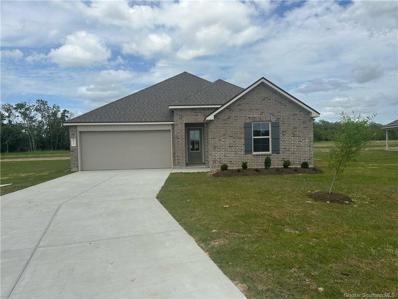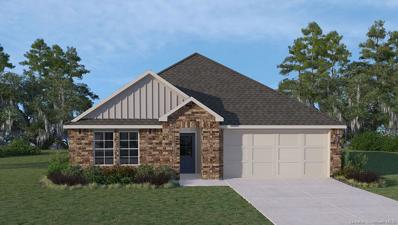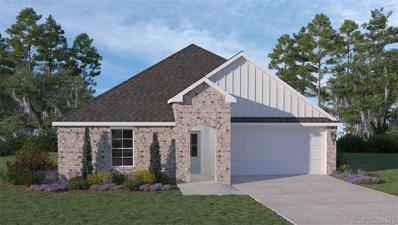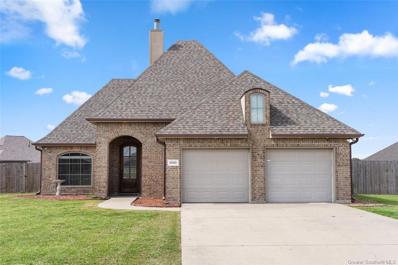Iowa Real EstateThe median home value in Iowa, LA is $235,000. This is higher than the county median home value of $156,000. The national median home value is $219,700. The average price of homes sold in Iowa, LA is $235,000. Approximately 55.02% of Iowa homes are owned, compared to 35.7% rented, while 9.28% are vacant. Iowa real estate listings include condos, townhomes, and single family homes for sale. Commercial properties are also available. If you see a property you’re interested in, contact a Iowa real estate agent to arrange a tour today! Iowa, Louisiana has a population of 3,218. Iowa is less family-centric than the surrounding county with 27.52% of the households containing married families with children. The county average for households married with children is 29.61%. The median household income in Iowa, Louisiana is $42,038. The median household income for the surrounding county is $48,219 compared to the national median of $57,652. The median age of people living in Iowa is 36.6 years. Iowa WeatherThe average high temperature in July is 91.6 degrees, with an average low temperature in January of 38.9 degrees. The average rainfall is approximately 62.4 inches per year, with 0 inches of snow per year. Nearby Homes for Sale |
