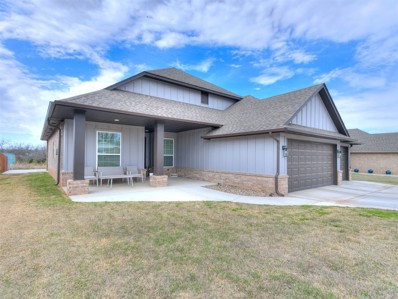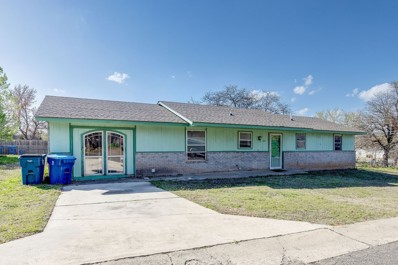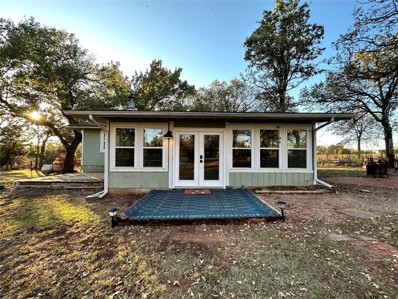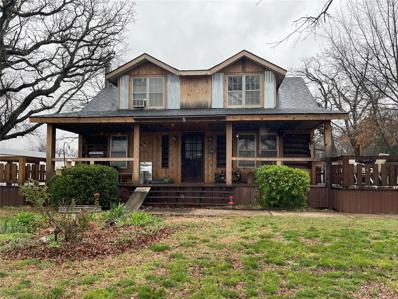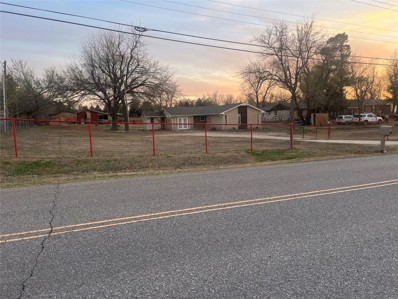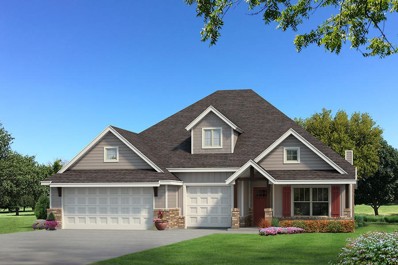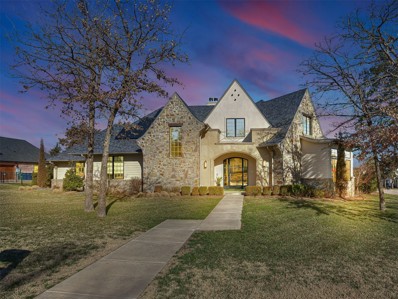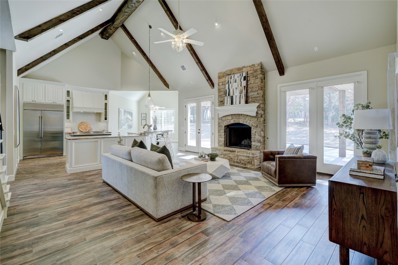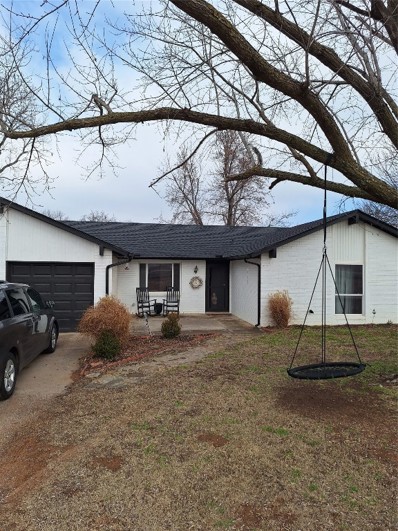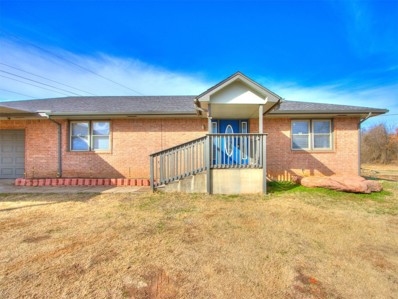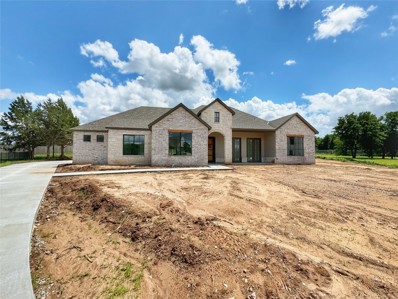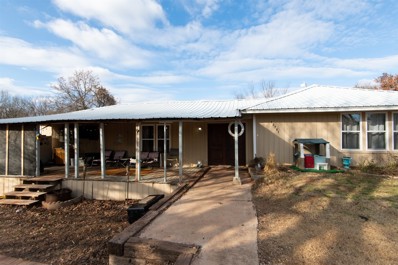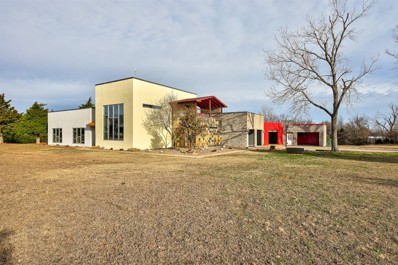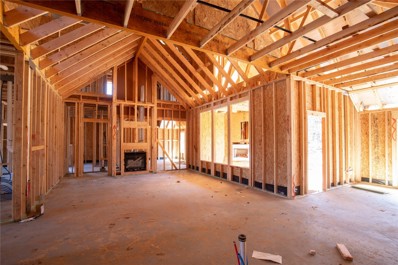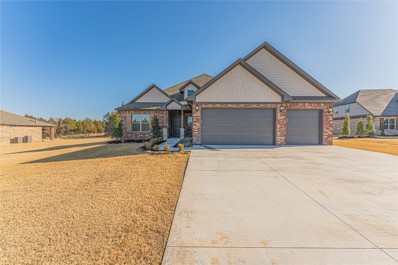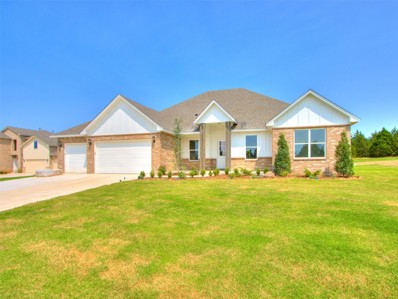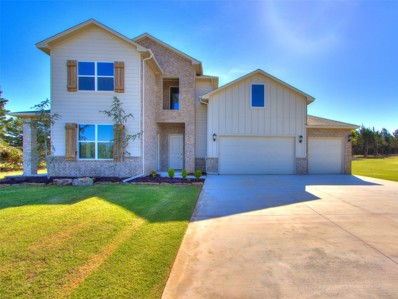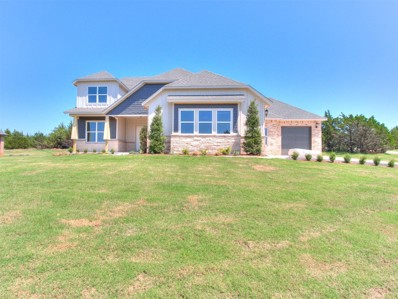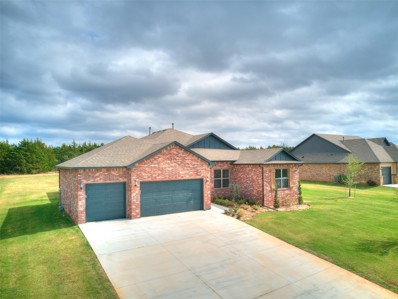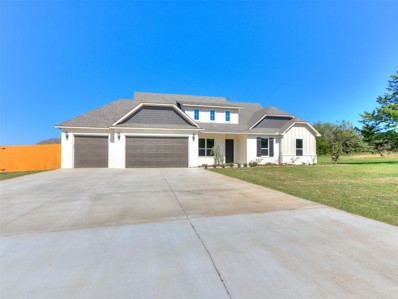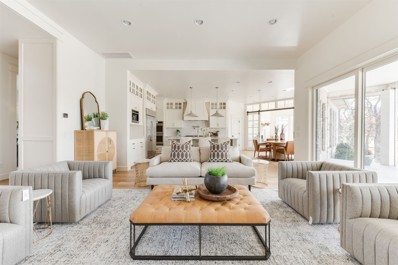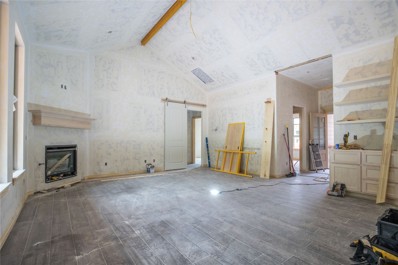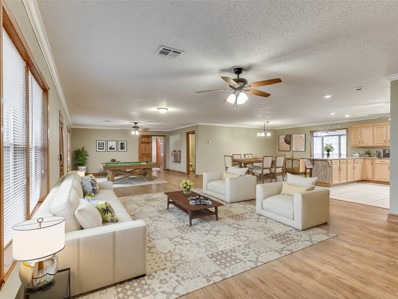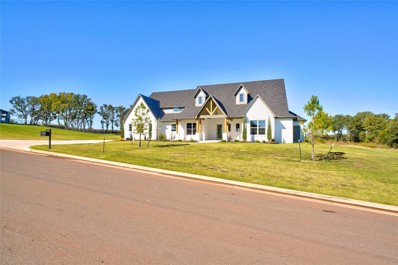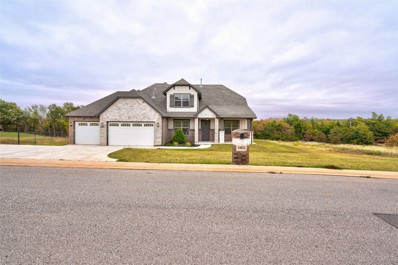Jones OK Homes for Sale
$360,000
623 SW 6th Street Jones, OK 73049
- Type:
- Single Family
- Sq.Ft.:
- 2,065
- Status:
- Active
- Beds:
- 4
- Lot size:
- 0.19 Acres
- Year built:
- 2021
- Baths:
- 2.00
- MLS#:
- 1104711
ADDITIONAL INFORMATION
4 BED + OFFICE home with upgrades will not disappoint!!! Wood plank tile flooring throughout living, kitchen, dining, office, and halls. Spacious master with gorgeous ensuite bath and walk-a-bout closet. Light, bright, & open kitchen with pantry, island, and undermount lighting with color options. H&A has a 10 year transferable warranty. The backyard is the cherry on top!!! Expansive back patio with pergola is perfect for entertaining or just enjoying an evening outside.....**NO HOA**FRIDGE STAYS** Special Features: 4 BED ~ OFFICE ~ STORM SHELTER ~ PERGOLA ~ EXPANDED PATIO ~ SPRINKLER
$175,000
601 Franklin Street Jones, OK 73049
- Type:
- Single Family
- Sq.Ft.:
- 1,127
- Status:
- Active
- Beds:
- 3
- Lot size:
- 0.14 Acres
- Year built:
- 1978
- Baths:
- 1.10
- MLS#:
- 1103074
ADDITIONAL INFORMATION
Charming Country Home with Small Town Charm This delightful country home offers the perfect blend of tranquility and comfort in a friendly small town setting. Situated on an extra-sized corner lot, this property features 3 bedrooms, 1.5 bathrooms, and a versatile second living room that can easily double as a 4th bedroom. Enjoy the spacious outdoor area and cozy living spaces, making this home an inviting retreat for those seeking a peaceful country lifestyle with all the comforts of small-town living. Explore the possibilities and make this charming property your own slice of rural paradise.
$420,000
14413 Skyridge Jones, OK 73049
- Type:
- Single Family
- Sq.Ft.:
- 1,023
- Status:
- Active
- Beds:
- 4
- Lot size:
- 10.25 Acres
- Year built:
- 1940
- Baths:
- 2.00
- MLS#:
- 1104155
ADDITIONAL INFORMATION
Seller giving $5000 credit for repairs or to buy down interest rate with acceptable offer. So many opportunities with this land. Spring-fed stocked pond, enclosed medicinal herb garden, vegetable garden beds, greenhouse plus additional storage building that could be used as a greenhouse as well, fenced-off area for livestock, workshop and she-shed with stable attached. Partially wooded with interesting topography including a campground area. Several renovations have been made/started and all existing materials can stay. Completely replumb 2024. New windows/doors in front room as well as additional electrical run for recessed lighting 2023. Hall bathroom remodel in progress and everything is there to finish it with exception to the vanity top and trim. HVAC will be replaced before closing. Beautiful daylilies, iris and tons of wildflowers in the warmer months. ATT just ran fiber to the house so high speed internet coming soon! 240sf front room not included in the square footage. Also includes parcel R190027010.
$569,900
13900 Deer Run Jones, OK 73049
- Type:
- Single Family
- Sq.Ft.:
- 2,136
- Status:
- Active
- Beds:
- 3
- Lot size:
- 4.77 Acres
- Year built:
- 1968
- Baths:
- 2.00
- MLS#:
- 1104031
ADDITIONAL INFORMATION
Here is a fantastic opportunity for a small scale Equine boarding, layover or training facility in an absolutely prime location. Less than ten minutes from the Kickapoo Turnpike at East Memorial, 30 minutes to the Lazy E Arena, 25 minutes to Oakridge Equine Hospital, 35 minutes to Oklahoma's State Fair Park, and one hour 20 minutes to the Tulsa Expo Square. This facility presents a great option from a travel perspective! The 'Deer Run' retreat is a rustic & charming log cabin with gorgeous wood beams, and custom woodwork throughout. Super cozy living area with a wood burning fireplace, that heats the entire home. All of the bedrooms are spacious, with ample closet spaces. The Owners suite upstairs offers an ensuite bathroom, nice views of the ranch, excellent storage areas and unique architectural enhancements. There is a lovely front porch on the property to enjoy country living, and the luxury of having your horses at home. Situated on a very manageable 4.77 (MOL) acres, the Equestrian amenities include a 16 stall barn, an office, a large tack room, wash rack and/or grooming & tacking area, plus hay storage. The vinyl fenced pasture offers nice grazing opportunities for your daily turnouts, and a 72 x 168 outdoor arena for getting those rides in and the workouts done. The back of the property has a seasonal pond, and a 36 x 40 shop with water and electric. Recent improvements include a new roof in 2022.
$215,000
11600 E Britton Road Jones, OK 73049
- Type:
- Single Family
- Sq.Ft.:
- 1,411
- Status:
- Active
- Beds:
- 4
- Lot size:
- 0.46 Acres
- Year built:
- 1966
- Baths:
- 2.00
- MLS#:
- 1102478
ADDITIONAL INFORMATION
Beautiful home sitting on .46 Acres but could sell with lot to the East that is 2.75 Acres for a total of 3.25Acres. Home features 4 bedrooms and 2 bathrooms taking in consideration the garage conversion, it could also be used as a second living area. Home has been remodeled with updated kitchen and bathrooms. New paint throughout. New roof 2019. Inside utility room. The whole 3.25 Acres have been cleared. Ready for horses, goats, chickens, etc. Come take a look at this one before itâs gone. The 2.75 Acres lot is MLS#1102517
$545,290
9232 NE 139th Street Jones, OK 73049
- Type:
- Single Family
- Sq.Ft.:
- 2,450
- Status:
- Active
- Beds:
- 4
- Lot size:
- 1.32 Acres
- Year built:
- 2024
- Baths:
- 3.00
- MLS#:
- 1101531
ADDITIONAL INFORMATION
This Shiloh Bonus Room floorplan includes 2,805 Sqft of total living space, which features 2,450 Sqft of indoor living space & 355 Sqft of outdoor living space. There's also a 610 Sqft, three-car garage with carriage doors and a storm shelter installed because, at Homes by Taber, safety is never an option. A storm shelter is included in every Taber home because your safety is important to us and will never be overlooked. This sumptuous home offers 4 bedrooms, 3 bathrooms, 2 covered patios, a large utility room, & a spacious bonus room! The ample living room embraces a stunning coffered ceiling, a stacked stone surround gas fireplace, wood-look tile, elegant crown molding, Cat6 wiring, & two 7' windows. Your high-end kitchen supports cabinets to the ceiling, impressive tile backsplash, built-in stainless steel appliances, stunning pendant lighting, an oversized center island with a trashcan pullout installed, a large corner pantry, & 3 CM countertops. The primary suite offers a sloped ceiling detail, windows, a ceiling fan, our cozy carpet finish, and 2 separate walk-in closets. The prime bath supports separate vanities, a corner Jetta Whirlpool tub, & a huge walk-in shower! The property is fully sodded with an in-ground sprinkler system in both yards! The covered back patio offers a wood-burning fireplace, a gas line, & a TV hookup. Other amenities include Healthy Home technology, a tankless water heater, a whole home air filtration, R-44 Insulation, & so much more!
$1,295,000
14701 Cascade Drive Jones, OK 73049
- Type:
- Single Family
- Sq.Ft.:
- 5,033
- Status:
- Active
- Beds:
- 4
- Lot size:
- 0.74 Acres
- Year built:
- 2018
- Baths:
- 3.10
- MLS#:
- 1096304
ADDITIONAL INFORMATION
Welcome to the unparalleled sophistication and serenity offered only in The Falls. This former Street of Dreams home is absolutely stunning! The exterior tranquility pairs seamlessly with the style and character of this home with its luxurious finishes throughout. A grand entrance meets you with a beautiful display opportunity for unique art. Entertaining will be a breeze in this gourmet kitchen with Viking appliances, 6 burner gas stovetop, two ovens and a built in air fryer/microwave. An elevated dining experience awaits in this thoughtfully curated floor plan. Check out the grilling porch that is perfectly situated for the expert BBQ master or a lovely perch for a bistro table and morning coffee. Gorgeous, cozy office with fireplace leads to the primary suite that is loaded with amenities and a view of the outdoor oasis. Sparkling pool and exquisite outdoor living space draw you out to this beautifully treed lot. The phantom screens offer added entertainment space even in the winter with a nice fire and minimal wind. Programmed landscape lighting. Decked attic space. Epoxy flooring in garage. 7 person below ground storm shelter. Laundry room with tons of storage and functional space including room for an additional freezer or refrigerator. Upstairs bedrooms are unique and well-appointed. Large space adjoining one of the upstairs bedrooms would be great for a playroom, lego room, game/movie room or glam "get ready" room. There is also an additional storage room just off the large 2nd living area upstairs. If that's not enough, this home has SOLAR PANELS. Buyer would need separate pre-approval to transfer ownership. You will love the craftsmanship and attention to detail in every element of this English Tudor show stopper. Wired for home automation and speakers throughout including 2 theatre setups if someone chooses to utilize. You will instantly understand why this location was a part of the Street of Dreams in 2018!
$789,900
10008 NE 147th Court Jones, OK 73049
- Type:
- Single Family
- Sq.Ft.:
- 3,771
- Status:
- Active
- Beds:
- 5
- Lot size:
- 0.7 Acres
- Year built:
- 2020
- Baths:
- 4.10
- MLS#:
- 1098116
ADDITIONAL INFORMATION
SELLER OFFERING $10,000 towards RATE buy down or CLOSING costs!! Don't miss out on this beautiful home that lies on .7 acres for an unbelievable price! Walk in and immediately notice the open floor plan. This home has new paint throughout the entire home! After you walk through the large double doors, you will find the formal dining with a vaulted ceiling. The main living area also has a vaulted ceiling, with beautiful beams extending into the kitchen! The kitchen is equipped with a built-in stainless steel refrigerator, island, and bar stool seating! The second dining area is just off one side of the kitchen, and on the other is the large walk-in pantry/bar area with ICE maker & half bath. Downstairs, you will also find the large primary bedroom with a bath that has double sinks, a soaking tub, and a walk-in shower! There are also two secondary bedrooms on the downstairs level, perfect for an office, playroom, or bedroom! Upstairs, you will find two additional bedrooms each with their own designated bathrooms along with 372 sq ft of fully decked attic space that could easily be finished out! Off the main living room are large doors to look out to the beautiful backyard that has mature trees! In the summer, this backyard is full of green and beautiful landscaping! Other features include a sprinkler system, storm shelter, camera security system, 3-car garage, and more! Come see this home before it's gone!
$499,900
8321 NE 122nd Street Jones, OK 73049
- Type:
- Single Family
- Sq.Ft.:
- 1,542
- Status:
- Active
- Beds:
- 3
- Lot size:
- 4.19 Acres
- Year built:
- 1977
- Baths:
- 2.00
- MLS#:
- 1097851
ADDITIONAL INFORMATION
4.19 Acres very close to downtown OKC and Edmond. Darling home that has been loved and cared for with updated flooring and newer kitchen and baths, designer paint colors, and a beautiful raised ceiling in the living room with beams. Enjoy life in the country with all the amenities of great cities close by. Just get on I-35 and go in either direction to shopping, restaurants, hospitals, and plenty of entertainment. Just minutes from Downtown OKC, Edmond, and Guthrie. Open the front door to an inviting open-concept home with two living spaces and a dining room that are open to the updated kitchen. A wood-burning fireplace in the family room not only keeps the whole house warm but is pleasing to sit by and enjoy. If you have horses or cows, bring them as there is shelter on the acreage.
$339,000
6445 N Choctaw Road Jones, OK 73049
- Type:
- Single Family
- Sq.Ft.:
- 1,876
- Status:
- Active
- Beds:
- 3
- Lot size:
- 3.54 Acres
- Year built:
- 1965
- Baths:
- 1.10
- MLS#:
- 1097560
ADDITIONAL INFORMATION
PRICE IMPROVEMENT! Charming ranch style home, containing 3 or 4 bedrooms, 1.5 bathrooms and 2 car garage with carport. Spanning 1,876 sf on a scenic 3.54 acre property in Jones. Recently upgraded carpet and fresh interior paint, featuring a delightful outdoor deck and 32'x52' above ground pool great for any summer get together! Ample space for expansion and outdoor exploration awaits. Make this one your own! Motivated seller. USDA Eligible. One outbuilding/separate garage being moved out. Being sold AS IS, WHERE IS. Buyer and agent to verify square footage and school districts.
- Type:
- Single Family
- Sq.Ft.:
- 3,041
- Status:
- Active
- Beds:
- 3
- Lot size:
- 0.73 Acres
- Year built:
- 2023
- Baths:
- 2.10
- MLS#:
- 1093898
ADDITIONAL INFORMATION
Welcome to luxury living in The Falls at 10132 NE 144th Street. Sophisticated contemporary design aspects combined with traditional elements create a relaxed yet stylish elegance in this home. Through the foyer, youâll find the living room which features a beautiful fireplace, vaulted ceiling, and direct access to the chef-ready kitchen. Modern, contemporary kitchen design that blends style and function for a space that is cutting-edge yet inviting. Stainless appliance package including two separate ovens, a quartz kitchen island, and an expansive butler's pantry. The highlight of the primary bedroom suite is the luxurious bathroom, complete with dual sinks, free-standing bathtub, and soothing separate shower. Primary closet connects to the utility room. Large secondary bedrooms with a connecting bathroom featuring two separate vanities and a shared shower. Built-in bench in the mud room. The Falls is a gorgeous wooded community with a beautiful pond located just 10 minutes from I-35. The meticulous floor plan, elegant design, and cutting edge features make this house a place you'll want to call home. Estimated completion May 2024. Representation Photos of Similar Design. Available for private tour today. Welcome Home.
$210,000
13701 P H Turnaround Jones, OK 73049
- Type:
- Single Family
- Sq.Ft.:
- 1,808
- Status:
- Active
- Beds:
- 4
- Lot size:
- 5.02 Acres
- Year built:
- 1990
- Baths:
- 2.00
- MLS#:
- 1093738
ADDITIONAL INFORMATION
Welcome home to your own piece of the country! This split level home on 5 acres (mol) in Jones is ready for you to make it your own! The big projects such as HVAC and plumbing have already been completed for you. Inside you'll find 4 bedrooms and 2 baths and a large living area. The lower level hosts the kitchen, master bedroom and laundry room. Plenty of room outdoors for a shop or any other outdoor living areas you'd like to create. Make your appointment today to see this one.
$578,000
13701 Ida Ln Jones, OK 73049
- Type:
- Single Family
- Sq.Ft.:
- 3,406
- Status:
- Active
- Beds:
- 4
- Lot size:
- 5.01 Acres
- Year built:
- 2008
- Baths:
- 2.00
- MLS#:
- 1093045
ADDITIONAL INFORMATION
Fiber Internet available at This 3,406 sqft home, fit for hosting and entertaining, or relaxing and enjoying downtime at home with family and friends, consists of 4 bedrooms, 2 baths, bonus room and 6 garage spaces. It is a car collector's dream come true and/or use the large red shop to run your business or hobby out of! There is an attached two car garage, 3 car insulated shop with electric and an additional detached single car garage and or shop. The paint, flooring, and lighting, are all accentuated by vibrant colors, and compliment the home in a stunning manner. This home brings the outdoors in. Yes, it is your own private 5.01 acres MOL oasis. This home is heavily built, boasting steel framing to make fire and termite resistant, foam insulation and oversized footings. This property is situated on a desirable lot being centrally located with easy access to the rest of the city due to it's proximity to I-35, I-44, Hefner PKWY, Broadway EXT, and Kilpatrick Turnpike.
$687,790
9224 NE 139th Street Jones, OK 73049
- Type:
- Single Family
- Sq.Ft.:
- 3,625
- Status:
- Active
- Beds:
- 5
- Lot size:
- 1.32 Acres
- Year built:
- 2023
- Baths:
- 4.10
- MLS#:
- 1092803
ADDITIONAL INFORMATION
PRESENTING the KORBYN BONUS ROOM! This Korbyn floor plan includes 3,895 Sq Ft of total living space, which includes 3,625 Sq Ft of indoor living space and 270 of outdoor living space. There is also a spacious three-car garage featuring upscale carriage doors. This truly spectacular home offers 5 sizeable bedrooms, 4 full bathrooms, a half bath, 2 covered patios, an In-Law/guest suite, a mud area, a utility room, and a generous bonus room. Pass the covered front porch and the dual height entry lies the ultimate floor plan. The great room embraces wood-look tile, a spectacular cathedral ceiling with a crows feet detail, elegant crown molding, a ceiling fan, three 7' windows, and a center gas fireplace surrounded by our stacked stone detail. The great room opens to the kitchen, which boasts an oversized center island with a trash can pullout, custom-built cabinets to the ceiling, 3 CM countertops, a HUGE walk-in pantry, stainless steel appliances, adorning tile backsplash, stunning pendant lighting, USB plug-ins, and ample storage opportunities. The secluded primary suite features windows, our cozy carpet finish, a ceiling fan, and our sloped ceiling detail. The outstanding primary bath features a European walk-in shower, a separate sink vanity concept, a Jetta Whirlpool tub, a private water closet, & TWO primary walk-in closets. Bedroom #2 lies towards the front of the home and spotlights an In-Law/guest suite set up with a walk-in closet included. The second level holds the generous bonus room, a full bath, a Jack and Jill bathroom set up, and bedrooms #3, #4, and #5. Outdoor living proudly supports a corner wood-burning fireplace, a gas line for your grill, and a TV hookup. Other amenities for this stellar home include a tankless water heater, an air filtration system, a fresh air ventilation system, a foil decking radiant barrier, and so much more!
$558,207
9016 NE 141st Street Jones, OK 73049
- Type:
- Single Family
- Sq.Ft.:
- 2,669
- Status:
- Active
- Beds:
- 5
- Lot size:
- 1.2 Acres
- Year built:
- 2023
- Baths:
- 2.10
- MLS#:
- 1092097
ADDITIONAL INFORMATION
Beautiful, brand-new 5 bedroom, 2.5 bathroom on a 1.2 acre lot in Edmond Schools! Walking into this gorgeous Brooklyn floor plan home, you will love that the living, kitchen and dining are open and perfect for entertaining. Kitchen features quartz countertops with a modern backsplash, stainless appliances with a built-in oven, microwave and gas cooktop, spacious pantry and a large island opening to the living area. Living room features wood-look tile, vaulted ceilings and a cozy fireplace with a hearth to sit and warm up on these chilly nights. Flex bedroom with double French doors can be used as an additional bedroom, an office space, or even an additional formal dining. Private master features an en suite bathroom with a tasteful blend of modern colors and textures, a large double-sink vanity, separate shower and a giant soaker tub. On the opposite side of the home you will find the three additional bedrooms along with another full bath. All of this resting on more than an acre of beautiful land with an over-sized covered back patio and plenty of trees adding privacy to the backyard. This home is located in the highly-desirable Cordillera Ranch, just minutes from Arcadia Lake, Edmond, Oklahoma City and Tinker. Buillder is offering $10,000 toward closing costs, rate buy-down or extra incentives!!
$519,223
9009 NE 139th Street Jones, OK 73049
- Type:
- Single Family
- Sq.Ft.:
- 2,470
- Status:
- Active
- Beds:
- 4
- Lot size:
- 1.12 Acres
- Year built:
- 2023
- Baths:
- 3.00
- MLS#:
- 1092114
ADDITIONAL INFORMATION
This spectacular Westchester plan is on a 1.12 acre, shop-approved lot and looking for its new owner! Featuring an open concept plan you will love the generous great room with bright windows overlooking your large backyard and a trendy corner fireplace. Get ready to entertain as the kitchen hosts an enormous kitchen island, high-quality cabinetry work, gorgeous backsplash, stunning granite countertops, large corner pantry, & an adjacent dining area. The private master suite has high ceilings and a relaxing master bathroom with a double vanity, soaking tub, a separate walk-in shower, private toilet area, and a huge walk-in closet. 3 Guest bedrooms share 2 full bathrooms. Additional highlights: a covered patio, formal dining area, study room, laundry room, and a 3-car garage. Located in beautiful Cordillera Ranch! Thereâs also an option for 8x8 pull through on single bay side. Move-In Ready! $10,000 in closing costs!
$772,223
9001 NE 139th Street Jones, OK 73049
- Type:
- Single Family
- Sq.Ft.:
- 4,066
- Status:
- Active
- Beds:
- 5
- Lot size:
- 1.37 Acres
- Year built:
- 2023
- Baths:
- 4.00
- MLS#:
- 1092113
ADDITIONAL INFORMATION
Featuring our Sydney floorplan with 5 bedrooms, 3.5 bath,s and a 3-car garage! You will appreciate all of the high-end features and elegant touches throughout. The open floor plan boasts a living room with a corner fireplace and a door to the covered patio. The kitchen is a chefâs dream offering a large center island with a sink, beautiful cabinetry, granite countertops, a walk-in pantry, and a separate catererâs kitchen. Adjoining the kitchen is a dining area that overlooks the huge backyard. The spacious master bedroom has a luxury master bath with a separate shower and tub, a water closet, and an oversized master closet. The multi-generation area includes a living area, kitchenette, 2nd primary bedroom, a laundry closet with an LGI stackable washer and dryer INCLUDED, and a third full bath. Upstairs youâll find 3 spacious guest bedrooms with large closets. Bedroom 3 has a private bath while bedrooms 4 and 5 have a Jack and Jill bath. Youâll also appreciate the large game room and access to the storage attic. Cordillera Ranch is situated Southwest of Arcadia Lake in Edmond Schools! This community is on well water which means no water bill! Move-In ready. $10,000 in closing costs!
$614,223
9033 NE 139th Street Jones, OK 73049
- Type:
- Single Family
- Sq.Ft.:
- 3,073
- Status:
- Active
- Beds:
- 4
- Lot size:
- 1.36 Acres
- Year built:
- 2023
- Baths:
- 3.10
- MLS#:
- 1092112
ADDITIONAL INFORMATION
Donât miss our elegant, Carrington two-story home offering timeless beauty and features more than 3,000 sqft of living space on 1.36 acres. You will appreciate the open dining room which leads to the grand living room with a corner fireplace and perfect views of the covered patio and huge backyard. The kitchen offers everything you need to entertain such as high-quality cabinetry, backsplash, top-of-the-line stainless steel appliances and a walk-in pantry. A gorgeous master suite has a vaulted ceiling and a study. Bedrooms 2 and 3 are adjoined by a Jack-and-Jill bathroom. Upstairs you will find the spacious bonus room and the 4th bedroom both with access to the third full bath. Additional highlights include a mud room with laundry access, half bathroom and a three-car garage. This beautiful 4 bedroom, 3.5 bathroom home has everything you ever desired and more. Cordillera Ranch is situated Southeast of Arcadia Lake in Edmond Schools! This community is on well water which means no water bill! Move-In Ready! $10,000 in Closing Costs!
$565,223
9017 NE 139th Street Jones, OK 73049
- Type:
- Single Family
- Sq.Ft.:
- 2,742
- Status:
- Active
- Beds:
- 4
- Lot size:
- 1.16 Acres
- Year built:
- 2023
- Baths:
- 3.10
- MLS#:
- 1092117
ADDITIONAL INFORMATION
Welcome to the Ryleigh plan â one of our Multi-Gen floor plans located on 1.28 shop-approved acres! This incredible home boasts 4 bedrooms, 3 full and 1 half bath, a 3-car garage, a flex space, and wood-style tile in the living room, flex room, kitchen dining, and multi-gen suite. The open floor plan features a living room with 10-ft ceilings, crown molding, and a corner gas log fireplace, and is large enough for a sectional, recliner, and entertainment center! Your gourmet kitchen has double WiFi controllable ovens, full extension slide drawers, a 36-inch five burner gas cooktop, farm sink, a walk-in pantry, coffee bar area, and a 10-ft breakfast area hosting plenty of room for a 12-14 person table. The spacious master bedroom has a luxury master bath w/dual vanities (one is 4-ft the other is 6-ft) with marble counters, wood-framed mirrors with headers, a 7-ft walk-in shower and separate tub, a water closet, and 2 oversized walk-in closets with third level seasonal racks. The multi-generation area includes a 2nd primary bedroom, 1 bath with a 7-ft walk-in shower, a kitchenette with a 7-ft breakfast bar, granite, a laundry closet with LGI stackable washer and dryer INCLUDED, and a private entrance. 2 spacious guest bedrooms, each w/closets share the 3rd full bath. French doors lead to the flex space perfect for an office / formal dining room as it is located just off of the kitchen. Your outdoor oasis includes an 18x11 covered patio with a gas grill hook-up and overlooks your huge backyard. The 3-car garage is sure to please with access to the sprinkler system, 2 garage door openers, and the third bay is 36 feet deep (nearly a 4-car garage). You will also appreciate the 10-ft ceilings and ceiling fans in all bedrooms. Cordillera Ranch is situated Southeast of Arcadia Lake in Edmond Schools! Well water = no water bill! $10,000 in Closing costs!
$628,223
9041 NE 140th Street Jones, OK 73049
- Type:
- Single Family
- Sq.Ft.:
- 3,127
- Status:
- Active
- Beds:
- 6
- Lot size:
- 1.15 Acres
- Year built:
- 2023
- Baths:
- 4.00
- MLS#:
- 1092116
ADDITIONAL INFORMATION
Our popular Glenbrook plan boasts 6 Bedrooms plus a bonus room on a 1.15 acre, shop-approved homesite in Edmond Schools! The living room overlooks a gorgeous breakfast area and kitchen with a center island, granite countertops, built-in appliances, a spacious walk-in pantry, and ample amount of cabinet space. Located on the opposite side of the living room, a hallway leads into a private master bedroom offering a master bath that has double vanities with granite countertops, soaker tub, separate shower space, private toilet area, and an impressive walk-in closet. The second level of this home offers bedrooms five and six and a full bath, ideal for visiting guests. The second floor also hosts a bonus room great for a gaming area, kids play area, or a den. Some added features of this home include the mud room with easy access to the garage and laundry area, both conveniently located off the kitchen. Over 3,000 square feet of elegant living space! Cordillera Ranch is situated Southeast of Arcadia Lake in Edmond Schools! Well water which means no water bill! Move-in Ready! $10,000 in closing costs!
$1,999,999
2509 Spring Lake Court Jones, OK 73049
- Type:
- Single Family
- Sq.Ft.:
- 4,898
- Status:
- Active
- Beds:
- 4
- Lot size:
- 2.13 Acres
- Year built:
- 2021
- Baths:
- 4.20
- MLS#:
- 1091835
ADDITIONAL INFORMATION
Experience luxury at its peak in this stunning waterfront estate boasting 4 bedrooms, 4 full baths, and 2 half baths across 4898 square feet. This fabulous home blends modern farmhouse and coastal design flawlessly, and youâll love the countless luxury features throughout. Upon entry, youâll notice lofty ceilings, abundant natural light, and gorgeous open living spaces. Both the expansive living area and sunroom, are outfitted with gas fireplaces and built-in shelving, and offer ideal spaces for entertainment or relaxation. The living room extends effortlessly to the outdoor oasis through large sliding doors. The kitchen caters to culinary passions with a generous island, hidden appliances, dual ovens, a seven-burner gas stove, and elegant countertops. Additionally, the first floor hosts a spacious office with serene views, a formal dining room, a large laundry room, wet bar, and the tranquil primary bedroom discreetly nestled downstairs with breathtaking lake views, a spa-like bathroom and large walk in closet. Upstairs, discover three additional bedrooms, each with its own full bathroom. The bonus room, features built-in shelving, a built in desk, lofty ceilings, and an adjoining exercise space. Outside, a sprawling backyard paradise awaits with a two-story infinity pool and a sleek waterfall feature, elevating the picturesque lake views. Completing this remarkable property are a four-car garage, whole-home generator, and a built in vacuum system. Nestled in a tranquil cul-de-sac within the gated community of Sweet Water, this residence is part of Edmond's esteemed public school district and offers proximity to both Edmond downtown and OKC. Don't miss the chance to call this breathtaking lakefront haven home. Set up your showing today!
$490,040
9216 NE 139th Street Jones, OK 73049
- Type:
- Single Family
- Sq.Ft.:
- 2,000
- Status:
- Active
- Beds:
- 4
- Lot size:
- 1.66 Acres
- Year built:
- 2023
- Baths:
- 2.10
- MLS#:
- 1091818
ADDITIONAL INFORMATION
This Hazel Half Bath Plus floorplan has 2,225 Sqft of total living space, including 2,000 Sqft of indoor living & 225 Sqft of outdoor living. This exquisite home offers 4 bedrooms, 2 full bathrooms, covered patios, a powder room, a utility room, & a 3-car garage with carriage doors and a storm shelter installed. The great room welcomes a beautiful cathedral ceiling, a corner gas fireplace with our stacked stone surround detail, elegant crown molding, a ceiling fan, wood look tile, & 3 seven-foot windows. This up-scale kitchen supports stellar pendant lighting, a large center island with a trashcan pullout installed, 3 CM countertops, stainless steel appliances, well-crafted cabinets to the ceiling with a floating shelves upgrade, decorative tile backsplash, & a large corner pantry. The prime suite spotlights a sloped ceiling detail with a fan, windows, & our cozy carpet finish. The prime bath has a Jetta Whirlpool tub, a dual sink vanity, a walk-in shower, & a HUGE walk-in closet. The outdoor living section is covered & has a wood-burning fireplace, a gas line, & a TV hookup. Other amenities include a tankless water heater, an air filtration system, a fresh air ventilation system, R-44 insulation, & more!
$398,500
12801 E Britton Road Jones, OK 73049
- Type:
- Single Family
- Sq.Ft.:
- 2,829
- Status:
- Active
- Beds:
- 3
- Lot size:
- 2.38 Acres
- Year built:
- 2003
- Baths:
- 3.00
- MLS#:
- 1089086
ADDITIONAL INFORMATION
Price Improvement!! This home sits on a 2-acre lot, offering ample space and privacy. The property boasts a generous interior layout, featuring a well-designed floor plan that includes two Primary Suites. The spaciousness of the home and the large lot make it an ideal canvas for someone seeking to personalize their living space and create their dream home in a serene and expansive setting. MIL Plan. Open main living and Kitchen with large Pantry, granite counters, plenty of storage. Office/Sun Room, Safe Room off Master Closet. Master bath features its own Hot Water Tank. This property has a well so no water bills!! Seller providing new roof, you pick the color of the shingles 24X35 detached Garage/Workshop with slab. 8x12 Storage building Easily add a 4th Bedroom if needed. Turn Key and ready for your personal touches!! 9 miles East of I-35 and 6 miles West of Kickapoo Turnpike Property can be zoned as COMMERCIAL. ***Some Photos contain Virtual Staging***
$1,150,000
2717 Cherry Glen Drive Jones, OK 73049
- Type:
- Single Family
- Sq.Ft.:
- 4,701
- Status:
- Active
- Beds:
- 4
- Lot size:
- 1.02 Acres
- Year built:
- 2024
- Baths:
- 4.10
- MLS#:
- 1086722
ADDITIONAL INFORMATION
Nestled on a sprawling one-acre lot, this magnificent residence offers the perfect blend of luxury, comfort, and natural beauty. Step inside the grand foyer, and you'll immediately appreciate the spaciousness and meticulous craftsmanship that define this home. The open floor plan seamlessly connects the living spaces, creating an inviting atmosphere for both relaxation and entertainment. The heart of the home is the gourmet kitchen, complete with top-of-the-line appliances and granite countertops. A large butler pantry adjacent to the kitchen adds convenience and additional storage space, making this culinary haven a chef's dream come true. With four generously sized bedrooms, each boasting its own en-suite bathroom, this home offers unparalleled comfort and privacy for its residents and guests. The primary suite is a true retreat, featuring a spa-like bathroom and ample closet space, providing a luxurious sanctuary at the end of the day. For those in need of additional space, a versatile bonus room awaits. Whether used as a home office, a game room, or a guest suite, this room offers endless possibilities to suit your lifestyle. Outside, the expansive backyard provides a picturesque setting, where lush greenery and the sounds of nature create a serene ambiance. The property's unique feature is its direct access to conservation land, ensuring that the beauty of the natural surroundings remain unspoiled and easily accessible. This home is not just a residence; it's a lifestyle. Imagine sipping your morning coffee on the patio, surrounded by the sights and sounds of the natural world, or hosting elegant gatherings in the spacious living areas. With its perfect blend of sophistication and nature, this home offers an unparalleled living eperience for those who appreciate the finer things in life.
$584,900
14824 Everton Drive Jones, OK 73049
- Type:
- Single Family
- Sq.Ft.:
- 3,187
- Status:
- Active
- Beds:
- 4
- Lot size:
- 0.71 Acres
- Year built:
- 2022
- Baths:
- 3.10
- MLS#:
- 1085923
ADDITIONAL INFORMATION
CHECK OUT THIS NEW CONSTRUCTION HOME!! The seller built this as their forever home and designed it with $70,000.00 worth of upgrades. This Stunning four bedroom, 3 1/2 bathroom home on 3/4 of an acre located in Jones, and Edmond Schools! As you step inside, you'll be greeted by a large open living room featuring a gas fireplace with beautiful stone extending to a 20 ft. ceiling, built-ins on either side, creating a cozy and inviting atmosphere. This home is flooded with natural light throughout. The kitchen is a true highlight of this home, boasting quartz countertops and stainless steel appliances. It has been thoughtfully designed and built around many upgrades, ensuring a luxurious and modern space for cooking and entertaining. Additionally, the kitchen includes a convenient pot filler gas cooktop, wine rack, soft close drawers, adding a touch of convenience to your culinary adventures. The master bedroom is generously sized, providing a relaxing retreat after a long day. It features a spacious closet and double vanities in the en-suite bathroom, with a separate tub and spacious shower. allowing for ample storage and personal space. Each of the four bedrooms in this home comes with its own walk-in closet, providing plenty of storage for all your belongings. With its great floor plan, this home offers a seamless flow between rooms, making it ideal for both everyday living and entertaining guests. The attention to detail and luxurious upgrades throughout truly set this home apart. In summary, this four bedroom, 3 1/2 bathroom home in Jones offers a spacious layout, stunning features, and high-end upgrades that you wonât see in many homes. It provides a comfortable and elegant living experience, making it an excellent choice for those seeking a beautiful and functional home. Call today to schedule your showing!!

Copyright© 2024 MLSOK, Inc. This information is believed to be accurate but is not guaranteed. Subject to verification by all parties. The listing information being provided is for consumers’ personal, non-commercial use and may not be used for any purpose other than to identify prospective properties consumers may be interested in purchasing. This data is copyrighted and may not be transmitted, retransmitted, copied, framed, repurposed, or altered in any way for any other site, individual and/or purpose without the express written permission of MLSOK, Inc. Information last updated on {{last updated}}
Jones Real Estate
The median home value in Jones, OK is $326,500. This is higher than the county median home value of $131,800. The national median home value is $219,700. The average price of homes sold in Jones, OK is $326,500. Approximately 67.3% of Jones homes are owned, compared to 24.51% rented, while 8.2% are vacant. Jones real estate listings include condos, townhomes, and single family homes for sale. Commercial properties are also available. If you see a property you’re interested in, contact a Jones real estate agent to arrange a tour today!
Jones, Oklahoma has a population of 2,971. Jones is more family-centric than the surrounding county with 35.3% of the households containing married families with children. The county average for households married with children is 31.33%.
The median household income in Jones, Oklahoma is $55,559. The median household income for the surrounding county is $50,762 compared to the national median of $57,652. The median age of people living in Jones is 38.7 years.
Jones Weather
The average high temperature in July is 93.3 degrees, with an average low temperature in January of 24.5 degrees. The average rainfall is approximately 37 inches per year, with 2.5 inches of snow per year.
