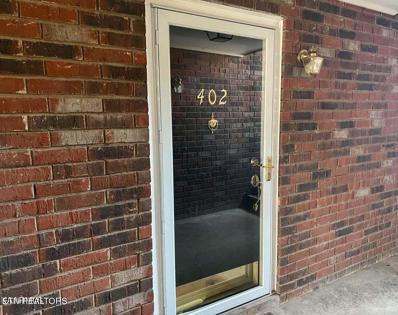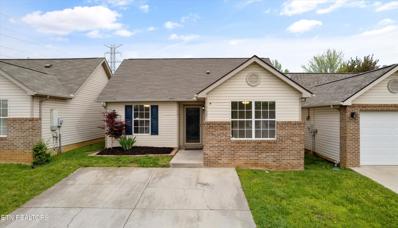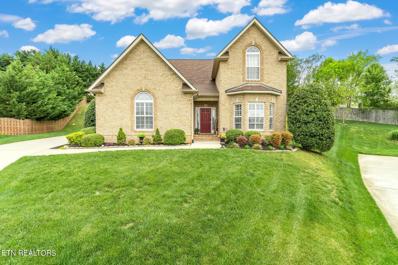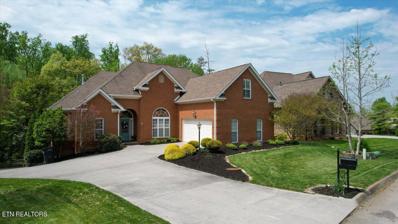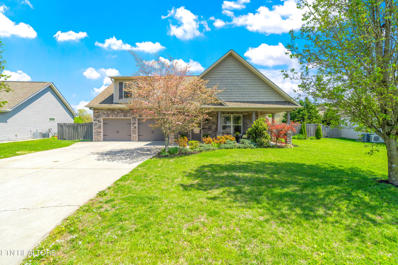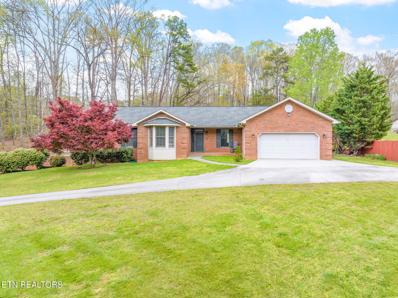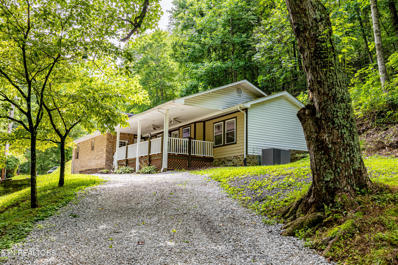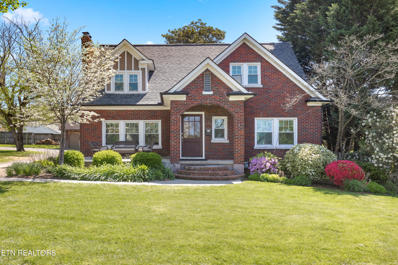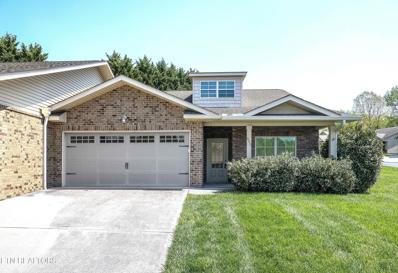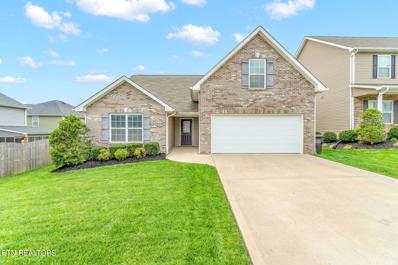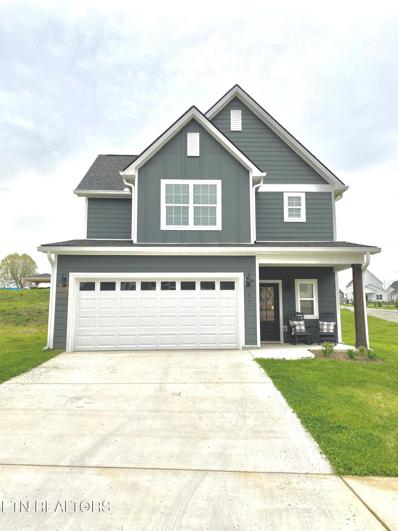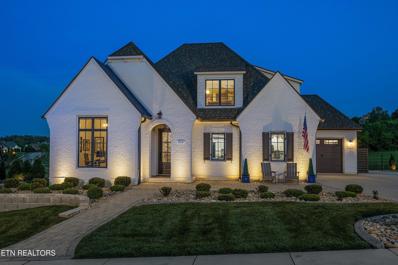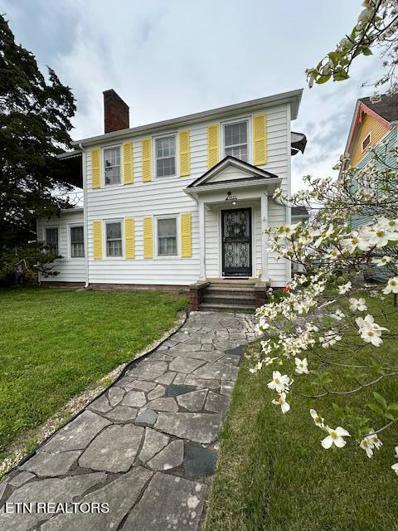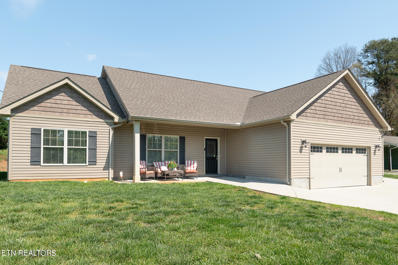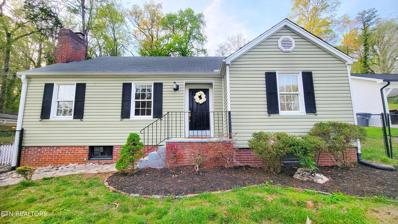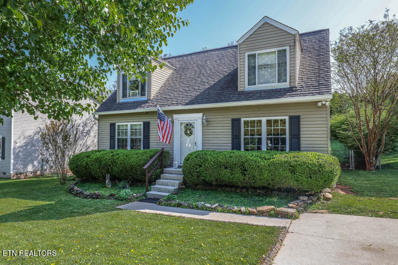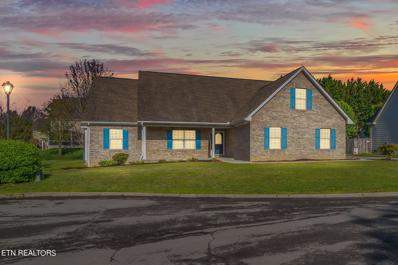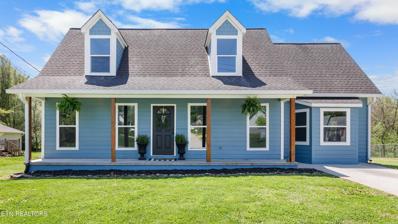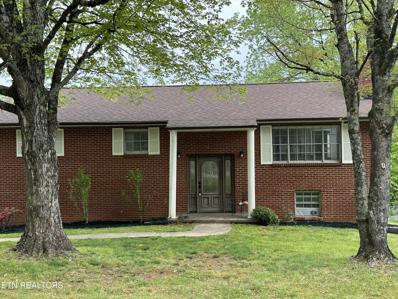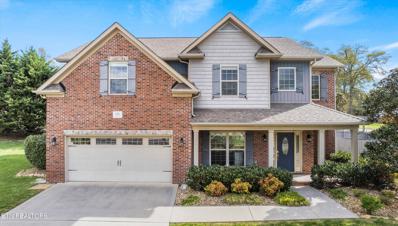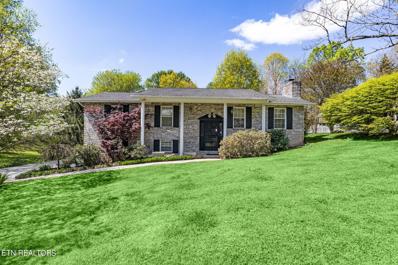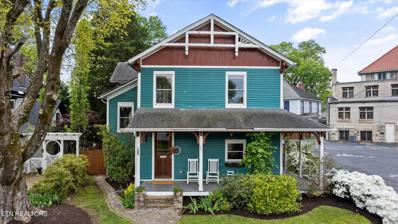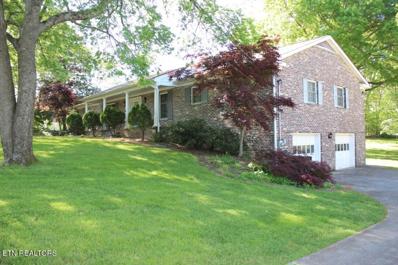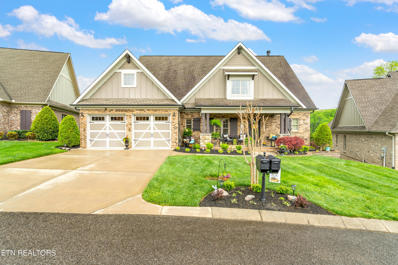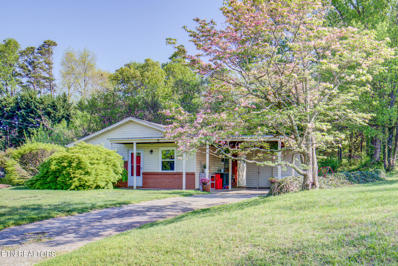Knoxville TN Homes for Sale
- Type:
- Other
- Sq.Ft.:
- 930
- Status:
- NEW LISTING
- Beds:
- 2
- Lot size:
- 0.01 Acres
- Year built:
- 1968
- Baths:
- 1.00
- MLS#:
- 1259857
- Subdivision:
- Normandy Chateau Condos
ADDITIONAL INFORMATION
One level living! Really nice quiet RARE ground floor condo at Normandy Chateau, This 2 bedroom, 1 bath condo in good location with designated carport parking space, additional unassigned parking available also. Large living room/dining room, with patio off the living room. Newer carpet and newer wood flooring. Kitchen has adjacent pantry, and laundry room. Lots of closets in the Hallway. Master bedroom has two closets occupying the entire wall. The second bedroom has nice sized closet occupying the entire wall as well. Newer washer, dryer, refrigerator, range, and dishwasher included. Close to shopping on Broadway in Fountain City, Plenty of natural light, new water heater, HVAC recently serviced. HOA includes WATER, SEWER, ROOF, TRASH PICK UP, FIRE PROTECTIONS, EXTERIOR MAINTENANCE, COMMON AREA UPKEEP, GROUND MAINTENANCE, AND ASSOCIATION INSURANCE,Condo sold as is, where is.
- Type:
- Other
- Sq.Ft.:
- 1,050
- Status:
- NEW LISTING
- Beds:
- 3
- Lot size:
- 0.08 Acres
- Year built:
- 1997
- Baths:
- 2.00
- MLS#:
- 1259837
- Subdivision:
- East Towne Villas Unit 2
ADDITIONAL INFORMATION
Discover a gem in the heart of East Towne Villas, just off 640 and Millertown Pike. This 3-bed, 2-bath haven spans 1050 sq. ft. and has undergone extensive updates throughout. Step inside to find a newly renovated kitchen boasting brand new appliances and flooring. The pass-through between the kitchen and living room invite effortless interaction and connectivity. Both bathrooms have been tastefully upgraded, offering a modern touch. The master bedroom features an accent wall, adding character to the space. Fresh landscaping surrounds the home, complementing the newly painted walls. Conveniently located, this home is just 15 minutes from UT Campus and downtown Knoxville. With its turn-key condition and prime location, this is an opportunity not to be missed!
- Type:
- Other
- Sq.Ft.:
- 2,639
- Status:
- NEW LISTING
- Beds:
- 4
- Lot size:
- 0.13 Acres
- Year built:
- 2007
- Baths:
- 3.00
- MLS#:
- 1259811
- Subdivision:
- Hunters Estates
ADDITIONAL INFORMATION
Welcome to Hunter's Estates in the heart of Hardin Valley! This captivating home boasts an inviting atmosphere with many sought-after features. Starting with the cozy living/dining area perfect for time spent with friends and family. And for relaxing nights, the primary bedroom and bath on the main floor, serves as the homeowners retreat. Afternoons can be spent relaxing in the large outdoor patio/screen porch area! The kitchen showcases a thoughtfully designed floor plan and features upgraded luxury appliances that cater to culinary enthusiasts. Upgrades include a brand new roof with 50 year warranty, all new kitchen appliances and plantation shutters. This home sits in a cut-de-sac with a rolling bank in back which creates wonderful privacy! Side entry 3 CAR GARAGE. Close to all amenities. Hardin Valley Schools.
- Type:
- Other
- Sq.Ft.:
- 4,319
- Status:
- NEW LISTING
- Beds:
- 5
- Lot size:
- 0.31 Acres
- Year built:
- 2006
- Baths:
- 4.00
- MLS#:
- 1259784
- Subdivision:
- Noras Path
ADDITIONAL INFORMATION
The Masterpiece - Come to the quiet side of the Valley for a home that offers an unrivaled living experience! Soaring ceilings throughout the first floor give an open feel to formal spaces. Split floor plan gives the master bedroom a measure of privacy from the two additional main level bedrooms. The built-in seating around the eat-in kitchen means they will race to breakfast in addition to being an easy place to help with homework while dinner is being prepared. French doors off the living room provide the perfect place to share meals on the plus sized screened deck or lounge on an outdoor sofa while you watch your team play in between naps. Additional full guest bath, laundry room and two car garage mean you will never need to leave the first floor unless you want to. The second floor suite offers a fourth bedroom, a third full bath and spacious bonus with a built in bed. Oversized floored attic is ready for your holiday decorations and all of the stuff you should probably get rid of but just can't. Great multigenerational opportunity - separate living quarters in the walkout basement that has its own garage, beautiful kitchen, flex room for an office/gym (or both), a fifth bedroom and the best bath in the whole house. Savvy buyer will explore AirBNB options for the basement on game weekends or go for the big bucks by retreating downstairs while renting the main level. Fenced yard lets your fur babies stretch their legs. Dream of the future or tell lies about your high school football career around the flagstone fire pit as you watch the sun set through the trees on East Tennessee. *Some may qualify for assumable loan at 2.25%* Make home a place you want to be - Schedule your showing today!
- Type:
- Other
- Sq.Ft.:
- 2,636
- Status:
- NEW LISTING
- Beds:
- 4
- Lot size:
- 0.23 Acres
- Year built:
- 2008
- Baths:
- 4.00
- MLS#:
- 1259781
- Subdivision:
- Walnut Grove Unit 1
ADDITIONAL INFORMATION
Welcome home to family friendly Walnut Grove! Owners planned this to be their 'forever home' but a relocation opportunity came along. This captivating home boasts an inviting atmosphere with many sought-after features. The meticulously maintained and upgraded saltwater, in-ground pool offers a refreshing oasis from warm Tennessee summer days. And for relaxing nights, the primary bedroom and bath on the main floor, serves as the homeowners retreat. The kitchen showcases a thoughtfully designed floor plan and features Thermador Professional luxury appliances that cater to culinary enthusiasts. Kitchen range and dryer boast both gas and electric hookups. Updates include Italian tile flooring improvements, Designer paint colors from HGTV Home ''Industrial Refresh'' Designer Series with top of the line ''Infinity'' paint, newer HVAC, privacy fence and professional landscaping. Many smart Home features include Ring door & pool cams, a connected dishwasher, MyQ garage door openers, and Honeywell Thermostats compatible with iOS, Android, and Alexa. Upstairs, the versatile floor plan adapts effortlessly to varying needs. 3 bedrooms upstairs plus bonus area and side sitting room/office provide flexibility and functionality for comfortable living. A list of more updates is available to your agent on MLS. Situated on a level lot in Walnut Grove, this home is tucked away in West Knoxville free from the 'hub-bub' and noise, but still convenient to all shopping and restaurant amenities. Desirable school zones of Farragut High & Middle and Northshore Elementary. This home can be your special retreat! Come see it today.
$685,000
7814 Eden Lane Knoxville, TN 37938
- Type:
- Other
- Sq.Ft.:
- 4,391
- Status:
- NEW LISTING
- Beds:
- 4
- Lot size:
- 2.04 Acres
- Year built:
- 1988
- Baths:
- 4.00
- MLS#:
- 1259870
- Subdivision:
- Golden Hills S/d
ADDITIONAL INFORMATION
Welcome Home!!...To This Beautiful Basement Ranch Charmer, Sitting on a Gently Rolling 2+ Acre Lot with Large Trees and Located on a Cul-De-Sac Street! This Classic All Brick Home Welcomes You Inside with a Spacious Hardwood Floor Foyer, Opening Into The Formal Dining Room, Large Study or Office Room, and Into The Family Room with a Beautiful Stacked Stone Fireplace that is Both Gas & Wood Burning! The Sunroom With Plenty Of Natural Lighting and Views of a Country Setting, Make This Room a Favorite For Large Gatherings Around The Table, and Served From The Well Designed Kitchen, with an Island, Stainless Steel Appliances and Beautiful Custom Tile Floors Reaching All The Way to The Back of The Oversized Laundry Room! Also on the Main Level are Two Split Bedrooms w/Full Bath and Master Bedroom Suite With Extra Large Bath, Dual Sink Vanity, Whirlpool Bathtub and Custom Walk-In Closet! Downstairs You'll Find 1,786sf With Another Large Family/Rec Room With Stone Fireplace, Full Bath, Bedroom with Walk-In Closet, 2 Extra Rooms, Pre-Wired Computer Server Room, and 1-Car Garage With Spacious Workshop. Outside You'll Find Beautiful Professional Landscaping, a Covered Patio For Grilling, an Expansive Back Yard That Extends Well Beyond The Tree Line....AND This Gem is Only Minutes to Restaurants, Schools, Retail Shopping, Hospital, etc...And I-75 Access. A Rare Find!
- Type:
- Other
- Sq.Ft.:
- 1,439
- Status:
- NEW LISTING
- Beds:
- 3
- Lot size:
- 0.65 Acres
- Year built:
- 1965
- Baths:
- 2.00
- MLS#:
- 1259596
ADDITIONAL INFORMATION
Brand New Roof, New Refrigerator & Microwave Hood Combo! This remarkable rural property offers the perfect balance of privacy and convenience. Situated on less than an acre, this one-level living oasis is thoughtfully designed for ease and comfort. As you step onto the huge front porch, you'll immediately feel a sense of tranquility. Inside, the open concept living area creates a warm and inviting atmosphere. The living room beckons with a cozy fireplace, while the kitchen delights with its sleek black appliances, granite countertops, and a convenient breakfast bar. Additional storage space and a designated ''coffee bar'' cabinet ensure your kitchen remains organized and stylish. The spacious master bedroom with an attached bathroom provides a retreat-like experience, while a generous second bedroom and a smaller room, perfect for an office or nursery, offer flexibility. The large outer building is quite the versatile space that can be transformed into your personal gym, workshop, or art studio. Welcome home to a world of endless possibilities and cherished memories!
$534,900
210 Adair Drive Knoxville, TN 37918
- Type:
- Other
- Sq.Ft.:
- 2,232
- Status:
- NEW LISTING
- Beds:
- 4
- Lot size:
- 0.33 Acres
- Year built:
- 1927
- Baths:
- 2.00
- MLS#:
- 1259698
- Subdivision:
- Adair Gardens
ADDITIONAL INFORMATION
Coming soon-no showings! Welcome home to Historic Adair Gardens in Fountain City! New owners will appreciate the preserved historic and updated finishes of this remarkable brick and batten Tudor residence. Step upon the Tennessee Marble front patio and through a restored wooden half-light entry door to the great room, featuring a coffered ceiling, restored built-in cabinets, and a wood-burning fireplace. The great room leads to the dining room and galley kitchen, updated with quartz countertops, modern cabinets, stainless appliances, and a gas range. The dining room opens to a covered and uncovered flagstone patio through french doors. Owners will love the fenced, flat yard and mature landscaping! Off the kitchen is a laundry area and small hallway connecting two bedrooms, a full bathroom with vintage subway and penny tile, and stairway to a large basement. Upstairs is the owners suite featuring a garden tub, large walk-in shower, and vaulted ceilings! A fourth bedroom may be also be a nursery or home office. Included in the offering is a second deeded lot, currently used for parking, but may also provide space for an ADU, large garden or vineyard, and more! (see city ward map for approximate boundaries). The detached garage provides current storage and potential for restoration. Though only blocks from Broadway and I-40, Historic Adair Gardens is a quiet and peaceful neighborhood of exceptional vintage homes within walking distance to pubs, coffee shops, fresh vegetable markets, and restaurants in North Knoxville. Rarely does a home of this caliber become available- schedule your showing today! (Exclusive showings begin Friday, April 19 at 2pm)
$369,000
800 Klondike Way Knoxville, TN 37923
- Type:
- Other
- Sq.Ft.:
- 1,544
- Status:
- NEW LISTING
- Beds:
- 2
- Lot size:
- 0.12 Acres
- Year built:
- 2010
- Baths:
- 2.00
- MLS#:
- 1259574
- Subdivision:
- Plantation Oaks S/d
ADDITIONAL INFORMATION
Beautiful one level end unit located in Plantation Oaks s/d in the heart of West Knoxville. Kitchen features an island, granite countertops, all appliances which convey, walk-in pantry and is open to a large, vaulted family room with gas fireplace. The spacious primary suite offers a walk-in closet and ensuite with dual vanity. Lovely back patio just off the family room with tons of natural light. Wonderful open floor plan with hardwood floors, new carpeting and new interior paint. You don't want to miss this move-in ready home!
- Type:
- Other
- Sq.Ft.:
- 1,858
- Status:
- NEW LISTING
- Beds:
- 3
- Lot size:
- 0.18 Acres
- Year built:
- 2018
- Baths:
- 2.00
- MLS#:
- 1259678
- Subdivision:
- Hatties Place Subdivision
ADDITIONAL INFORMATION
Beautiful home situated in a convenient West Knoxville location. A welcoming brick facade invites you in to updated interiors with LVP flooring, vaulted ceilings, and loads of natural light. Open-concept living/kitchen area features a wood burning fireplace, granite countertops, and stainless steel appliances. Large primary bedroom on main level with en-suite boasting dual vanities. Oversized, upstairs bonus room perfect for additional living/entertaining area. Beauty continues to the exterior space, with a large screened-porch and spacious grass area— fully fenced-in! Hattie's Place subdivision amenities include walking trail to playground/green space. Don't miss out on this convenient, updated home!
- Type:
- Other
- Sq.Ft.:
- 1,828
- Status:
- NEW LISTING
- Beds:
- 3
- Lot size:
- 0.14 Acres
- Year built:
- 2023
- Baths:
- 3.00
- MLS#:
- 1259446
- Subdivision:
- Strawberry Hills
ADDITIONAL INFORMATION
Welcome to your new home! This is a rare opportunity to move into the sold out phase one of the Strawberry Hills subdivision in Knoxville! This home is nestled on a cozy corner lot, has an open concept that's perfect for entertaining, and has breath-taking upgrades throughout. The neighborhood is lined with sidewalks perfect for walking your dog and riding bikes. Other amenities include a community pool and playground for you and your family to enjoy! Don't miss out on this opportunity to call this home yours!
$2,100,000
520 Larksong Drive Knoxville, TN 37934
- Type:
- Other
- Sq.Ft.:
- 4,043
- Status:
- NEW LISTING
- Beds:
- 4
- Lot size:
- 1.29 Acres
- Year built:
- 2019
- Baths:
- 3.00
- MLS#:
- 1259490
- Subdivision:
- Bridgemore S/d Phase 3
ADDITIONAL INFORMATION
Larksong Manor is a beautiful Jonathan Miller Architecture and Design home. Primary bedroom on main, ensuite bathroom, soaking tub, walk in shower, walk in closet, custom closet system, two addt'l BRs (or one office) on main. Upstairs BR, ensuite bath, game room, & office nook. Perfect for separate living/MIL suite. Custom exterior on additional lots includes low maintenance turf, extensive hardscapes and lighting, walk ways, wood burning fireplace, gas fire pit, wood burning fire pit, garden, custom regulation professional corn hole court, on almost 1.5 acres. Enjoy over a dozen fruit trees, including apple, pear, plum, and cherry. Home comes fully furnished (exterior & interior), SONOS sound system, TVs, pool table, hot tub, security system, Generac generator. View to greenspace that remains open as part of the community common areas. Bridgemore community includes clubhouse, pool, and sidewalks for lots of outdoor activities.
Open House:
Sunday, 4/21 1:00-3:00PM
- Type:
- Other
- Sq.Ft.:
- 1,494
- Status:
- NEW LISTING
- Beds:
- 3
- Lot size:
- 0.15 Acres
- Year built:
- 1925
- Baths:
- 2.00
- MLS#:
- 1259548
- Subdivision:
- Park Ridge Edgewood
ADDITIONAL INFORMATION
Federal Style home with multiple covered porches and a sunroom. Features include HDWD floors, arched doorways, formal dining room and a breakfast nook. Two car garage w/ electric openers, fenced yard, and a 22-foot-long master bedroom. Newer roof and siding are grandfathered into this historic neighborhood. Sidewalks to parks, Senior Center, and a ''Y'' with pool and gym. Close to downtown.
- Type:
- Other
- Sq.Ft.:
- 1,619
- Status:
- NEW LISTING
- Beds:
- 3
- Lot size:
- 0.34 Acres
- Year built:
- 2018
- Baths:
- 2.00
- MLS#:
- 1259539
- Subdivision:
- Woodland Acres
ADDITIONAL INFORMATION
COMING SOON...Like new, one level living in Rocky Hill. You'll love the low maintenance exterior, large back patio, partially fenced yard, and tons of upgrades including NEW HVAC and refrigerator in 2023 (warranty on parts included) custom barn doors in owner's suite, engineered hardwood & tile throughout (no carpeting!), granite & quartz tops in the wet areas, custom walk-in tiled shower & double vanity in owner's suite, and custom cabinetry in garage for storage! Open living concept with large kitchen island, breakfast room, and over-sized living room. Refrigerator, washer & dryer remain! Irrigation & security system are added bonuses Showings to begin Friday, April 19, 2024.
Open House:
Saturday, 4/20 2:00-4:00PM
- Type:
- Other
- Sq.Ft.:
- 892
- Status:
- NEW LISTING
- Beds:
- 2
- Lot size:
- 0.62 Acres
- Year built:
- 1949
- Baths:
- 1.00
- MLS#:
- 1259410
- Subdivision:
- Karnswood Resub
ADDITIONAL INFORMATION
One level living at its finest. Own a piece of beautiful North Knoxville in this classic 2 bedroom rancher. The home sits on a double lot (0.62) of an acre with a large fenced in area on a quiet street in Fountain City with plenty of room for your outdoor garden and entertainment. The home has several updates while maintaining its traditional character and charm. All sleeping areas have freshly updated carpet (April- 2024) The common areas have original hardwood flooring in excellent condition. The open layout seamlessly connects the living, dining, and kitchen areas. The kitchen has a bright and open feel, butcher block countertops, stainless steel appliances, a beautiful farmhouse sink and gorgeous site-lines to the back lot. There is a formal dining area just off of the kitchen large enough for a full sized dining table. The expansive living room includes yet another coveted classic feature in a brick wood burning fireplace. Whether you're seeking a source of rental income, an office, studio, or a private space for accommodating extended family members, the bonus dwelling is a true asset. Upon entering there is a vaulted open room adjacent to a kitchen with room for a range and a small refrigerator. The full bathroom entry has a space-saving pocket door, a farm-style vessel vanity sink, and walk-in shower. The main room has enough space for a futon or loveseat along with a twin or full bed. The property is just 1 mile to I-40, and I-75, 7 miles to the University of Tennessee, and 7 miles to Market Square, The Old City, and downtown Knoxville. This beautiful home is a very rare find with quality finishes. Schedule your showing today.
$339,900
610 Busbee Rd Knoxville, TN 37920
- Type:
- Other
- Sq.Ft.:
- 1,491
- Status:
- NEW LISTING
- Beds:
- 3
- Lot size:
- 0.19 Acres
- Year built:
- 1991
- Baths:
- 2.00
- MLS#:
- 1259364
- Subdivision:
- O L Baldwin Resub
ADDITIONAL INFORMATION
COMING SOON - SHOWINGS TO START ON FRIDAY, APRIL 19TH! Welcome to this adorable Cape Cod style home in South Knoxville boasting 3 bedrooms and 2 baths. The cozy living room leads to a charming kitchen with an eat-in area that is naturally lit. Enjoy the morning sunrise from the 15 x 20 sunroom which overlooks the large fenced in yard with patio area, fire pit and storage shed. There is newer laminate flooring and fresh paint throughout the home. Two guest rooms and a full bath are on the main level and the upper level has been transformed into a spacious owner's suite complete with oversized bathroom and walk-in closet with washer and dryer hookups. Additional items that remain include: refrigerator, exterior cameras, filing cabinet in kitchen and cabinet with butcher block in kitchen. Call today to schedule your private tour!
Open House:
Sunday, 4/21 2:00-4:00PM
- Type:
- Other
- Sq.Ft.:
- 2,750
- Status:
- NEW LISTING
- Beds:
- 4
- Lot size:
- 0.36 Acres
- Year built:
- 2001
- Baths:
- 4.00
- MLS#:
- 1259332
- Subdivision:
- Sterchi Hills
ADDITIONAL INFORMATION
Situated at the end of a quiet cul-de-sac in the highly sought after Sterchi Hills neighborhood, this one-and-a-half-story 3 car garage home offers both charm and functionality, making it an ideal setting for both comfortable living and entertaining. The beautifully landscaped front yard sets the tone, with manicured yard and a welcoming pathway leading to your spacious front patio perfect for enjoying the cool spring evenings. The main floor features a functional layout, ideal for hosting gatherings, with a seamless flow between the living room, dining area, and kitchen. The living room, spacious and adorned with fireplace and cathedral ceilings, serves as the heart of the home. The dining space comfortably accommodates a large table suited for formal meals and casual dining alike. Adjacent to the dining area, the kitchen with ample counter space, pantry, eat in kitchen, and access to the screened in porch perfect for a warm cup of coffee to start your mornings. The main level also hosts a master suite which offers privacy, and includes a spacious bedroom area, a walk-in closet, and an en-suite bathroom equipped with dual vanities, a soaking tub, and a walk-in shower. An additional bedroom or office space and a guest bathroom complete the first floor, providing versatility according to your needs. Ascending to the half-story above, you find a large bonus room with ample closet space and a well-appointed full bathroom. This upper level is perfect for children, guests, or as additional hobby and workspaces, adding to the home's overall functionality. You will be blown away by the vast walk in attic perfect for all your storage needs. This home offers a generous driveway that leads into the cul-de-sac with minimal traffic, making it a perfect place for children to play and providing a peaceful environment away from the bustle of main roads. Come be a part of this established North Knox neighborhood close to schools, parks, walking trails, growing shopping districts, and downtown activities. Welcome home is not just a place to live, but a place to thrive.
- Type:
- Other
- Sq.Ft.:
- 1,758
- Status:
- NEW LISTING
- Beds:
- 4
- Lot size:
- 0.23 Acres
- Year built:
- 1990
- Baths:
- 3.00
- MLS#:
- 1259319
- Subdivision:
- Ashford Glen S/d
ADDITIONAL INFORMATION
Welcome Home to 7301 Ashford Glen Drive! This home features 4 bedrooms and 3 full baths on a level lot. Main level features an updated kitchen with new paint, backsplash, & all SS appliances to remain. Master on main w/ walk in closet and master suite & an additional bedroom & bathroom on main as well. Oversized utility/laundry room sits off the kitchen. Upstairs you'll find 2 bedrooms along with full bathroom. There is even an additional W/D hookup upstairs. Fresh paint throughout! New back deck for all of your entertaining needs! Home is in a quiet neighborhood convenient to the interstate, restaurants, schools, and hospital! PROFESSIONAL PHOTOS COMING SOON!!
Open House:
Sunday, 4/21 2:00-4:00PM
- Type:
- Other
- Sq.Ft.:
- 1,942
- Status:
- NEW LISTING
- Beds:
- 3
- Lot size:
- 0.5 Acres
- Year built:
- 1968
- Baths:
- 2.00
- MLS#:
- 1259312
- Subdivision:
- Abner Cruze Unit 2
ADDITIONAL INFORMATION
Welcome to your new home in the heart of South Knoxville! This charming split-level residence offers the perfect blend of comfort and style. Situated on a spacious half-acre lot, this property boasts a 2-car garage, providing ample space for vehicles and storage. Step inside to discover a newly renovated kitchen, complete with modern cabinets, butcher block countertops, and brand-new appliances, including a sleek Bosch dishwasher. The centerpiece of the kitchen is a fabulous oversized island, perfect for meal preparation and entertaining. Throughout the home, you'll find thoughtful upgrades, such as new flooring, ceiling fans in all bedrooms, and a newly installed full bath in the primary bedroom. Cozy up on chilly evenings in the downstairs rec area, featuring a wood-burning fireplace, or unwind by the electric fireplace in the main living area. Additional highlights include updated bathrooms with new vanities, upgraded electrical and plumbing systems, a brand-new roof (Oct 2022), and a custom laundry room for added convenience. Plus, enjoy the newly installed water filtration system. With its convenient location and extensive list of upgrades, this South Knoxville gem is ready to welcome you home. Don't miss your chance to make this property yours!
Open House:
Sunday, 4/21 2:00-4:00PM
- Type:
- Other
- Sq.Ft.:
- 2,783
- Status:
- NEW LISTING
- Beds:
- 4
- Lot size:
- 0.25 Acres
- Year built:
- 2013
- Baths:
- 3.00
- MLS#:
- 1259294
- Subdivision:
- Chapel Glen S/d
ADDITIONAL INFORMATION
This 4-bedroom, 2-full bath, 1-half bath gem boasts an open floor plan, hardwood floors, and a butler pantry. You'll love the granite countertops and stainless-steel appliances in the kitchen. All bedrooms are conveniently located upstairs, along with the laundry room. Outside, you'll find an irrigation system, fenced backyard, basketball goal, storage building, and patio cover. Plus, a home warranty is included for added peace of mind. This move-in-ready beauty is located in Farragut, close to Turkey Creek and adjacent to the Farragut Greenway. ** Please make sure you send preapproval when submitting offer**
Open House:
Saturday, 4/20 2:00-4:00PM
- Type:
- Other
- Sq.Ft.:
- 2,000
- Status:
- NEW LISTING
- Beds:
- 3
- Lot size:
- 0.41 Acres
- Year built:
- 1976
- Baths:
- 3.00
- MLS#:
- 1259475
- Subdivision:
- Spanish Trails Unit 2
ADDITIONAL INFORMATION
This gorgeous home is on the market for the first time in over 20 years! This home features a large updated deck, a large fenced in yard, and PLENTY of parking/storage with an attached two car garage and a 24x24 two story detached garage. The upper level has beautiful hardwood floors that were installed in 2020. Off of the kitchen/dining area there is a screened in porch that leads to the large deck. Downstairs features a large finished basement with carpet that was installed in 2020. When you walk out of the basement you will find a perfect place for your hot tub and a lovely fenced in back yard. Buyer to verify all information and measurements.
$725,000
721 Luttrell St Knoxville, TN 37917
- Type:
- Other
- Sq.Ft.:
- 2,790
- Status:
- NEW LISTING
- Beds:
- 4
- Lot size:
- 0.12 Acres
- Year built:
- 1921
- Baths:
- 4.00
- MLS#:
- 1259747
- Subdivision:
- Fourth And Gill
ADDITIONAL INFORMATION
**Showings start Friday, April 19th!** Welcome to this 1921 Victorian home, brimming with personality in the highly desirable 4th and Gill neighborhood! Coveted features not often found in historic homes include large bedrooms, tons of closets and storage, a spacious primary suite on the first floor, and an open floor plan. You'll love the natural light that fills each room, hardwood floors throughout, exposed brick in every bedroom, and soaring ceilings. On the main level you'll find an impressive brick fireplace as the centerpiece of a light and airy living room, along with a generous dining space which is open to the kitchen. You're still a part of the party while you cook and entertain guests all in one space! The timeless kitchen features classic subway tile backsplash, quartz countertops, and stainless steel appliances. You'll also find a spacious primary suite on the main level, complete with a large walk-in closet, an exposed brick fireplace and ensuite bathroom with a double vanity, jetted tub and tiled shower. A large mud room includes the half bathroom with laundry and additional storage. Upstairs features three spacious bedrooms with ample closet space, as well as two full bathrooms. Enjoy afternoons on the huge screened porch, perfect for your morning coffee and dining al fresco. The backyard features a large brick patio, fresh sod, mature landscaping and an outdoor shed for additional storage. Bring your electric vehicle as the home is equipped with an EV charger! Enjoy one of Knoxville's charming historic neighborhoods, in an amazing location just steps from parks, local restaurants and breweries - and to downtown Knoxville and University of Tennessee's campus. Don't miss this opportunity!
- Type:
- Other
- Sq.Ft.:
- 4,154
- Status:
- NEW LISTING
- Beds:
- 5
- Lot size:
- 1.25 Acres
- Year built:
- 1975
- Baths:
- 3.00
- MLS#:
- 1259861
- Subdivision:
- Hickory Hills
ADDITIONAL INFORMATION
Welcome home to 1200 Shadyland in the Hickory Hills Subdivision. This diamond in the rough sits on a tree shaded 1.25 acres. Hickory HIlls is a wonderful place to raise your family or to spend your retirement. Though convenient to Northshore, Nubbin Ridge and Westland, this location is a hidden gem just 12 minutes to the University of TN and downtown as well as 7 minutes to West Town Mall and the Deane Hill Shopping Centre and just 3 short minutes to Lakeshore Park. Since originally built in 1975, 1200 Shadyland has been a one family home. But now the kids are grown and it's time for a new family to make Shadyland their home with all the room you could ask for plus a beautiful front and rear yard to enjoy. From the street you enter to a large foyer that opens to the expansive living room, formal dining,room, spacious kitchen and a cozy family room with fireplace. You will also find a screened in porch overlooking the amazing yard. On this level are 4 bedrooms including the master suite. Go ahead and go downstairs and you will find an enormous den complete with a 2nd fireplace, an additional bedroom and bath, a full laundry room and a very generous two car garage all leading out to that private shady expanse out back. Welcome to a hidden slice of Americana just waiting for you to call it home.
- Type:
- Other
- Sq.Ft.:
- 3,142
- Status:
- NEW LISTING
- Beds:
- 3
- Lot size:
- 0.27 Acres
- Year built:
- 2015
- Baths:
- 3.00
- MLS#:
- 1259856
- Subdivision:
- Covered Bridge At Hardin Valley Ph-3
ADDITIONAL INFORMATION
Welcome to the Villa's at Covered Bridge in Hardin Valley. The Villa's are detached, craftsman style homes designed for easy living and privacy, while being close to schools, shopping and restaurants. This home, has many extras. The kitchen offers a gas range and double convection gas oven. It also has double electric built in ovens and pull out microwave drawer. A great feature is the butlers panty off of the formal dining room. The first floor has a spacious living room with built in shelves, crown molding, hard wood floors, large windows and a fireplace. The owners bedroom is a comfortable space with room for large furniture. The en suite bathroom has a well lit walk in shower and a delicious soaking tub. The walk in closet offers shelves and multiple hanging space. The upstairs has built in shelves a study area along with two large bedrooms, a family room and a separate craft/office room. The house was designed with thoughtfully placed lighting, large windows and deep bookshelves. The covered and shaded back porch has a beautiful wood ceiling complete with fan. The stairs lead down to a stone patio with a fire pit and gas grill. This home has many extras features not always found in new construction. From decorative moldings, recessed lighting, window treatments, butler's pantry, large laundry room with sink and shelving to outdoor stone patio area with beautiful landscaping. The Villa's also provide mowing, spring mulching and trash removal. Covered Bridge also includes a club house, swimming pool, a large green area and walking paths.
- Type:
- Other
- Sq.Ft.:
- 1,144
- Status:
- NEW LISTING
- Beds:
- 3
- Lot size:
- 0.49 Acres
- Year built:
- 1958
- Baths:
- 1.00
- MLS#:
- 1259846
- Subdivision:
- Rambling Acres Unit 2 Pt 11
ADDITIONAL INFORMATION
This charmer built in 1958 is perfectly nestled in a tranquil Knoxville neighborhood. Three bedrooms offer ample space for rest and rejuvenation, while the bathroom, conveniently located to serve all rooms, combines vintage touches with modern fixtures for a timeless look. Set on a generous lot, the property boasts a beautiful yard, perfect for outdoor activities and gardening enthusiasts. Enjoy peaceful mornings or quiet evenings on your charming patio, ideal for dining or simply enjoying the serene surroundings. Located just minutes from downtown Knoxville, this home provides easy access to local shopping, restaurants, and entertainment venues, all while offering a quiet escape from the hustle and bustle. Don't miss the opportunity to own a piece of Knoxville's history with this enchanting home, where charm and character meet modern living. Ideal for anyone looking for a property with personality and warmth, this home awaits to tell its next story with you.
| Real Estate listings held by other brokerage firms are marked with the name of the listing broker. Information being provided is for consumers' personal, non-commercial use and may not be used for any purpose other than to identify prospective properties consumers may be interested in purchasing. Copyright 2024 Knoxville Area Association of Realtors. All rights reserved. |
Knoxville Real Estate
The median home value in Knoxville, TN is $386,000. This is higher than the county median home value of $183,300. The national median home value is $219,700. The average price of homes sold in Knoxville, TN is $386,000. Approximately 59.95% of Knoxville homes are owned, compared to 29.86% rented, while 10.2% are vacant. Knoxville real estate listings include condos, townhomes, and single family homes for sale. Commercial properties are also available. If you see a property you’re interested in, contact a Knoxville real estate agent to arrange a tour today!
Knoxville, Tennessee has a population of 184,465. Knoxville is less family-centric than the surrounding county with 24.16% of the households containing married families with children. The county average for households married with children is 30.81%.
The median household income in Knoxville, Tennessee is $36,331. The median household income for the surrounding county is $52,458 compared to the national median of $57,652. The median age of people living in Knoxville is 32.6 years.
Knoxville Weather
The average high temperature in July is 87.8 degrees, with an average low temperature in January of 27.2 degrees. The average rainfall is approximately 51.2 inches per year, with 6 inches of snow per year.
