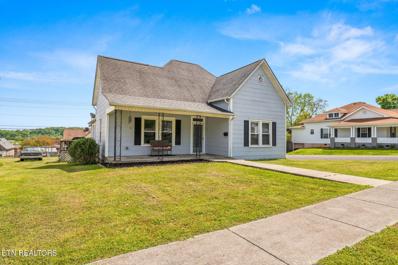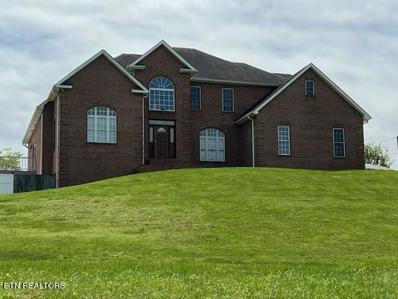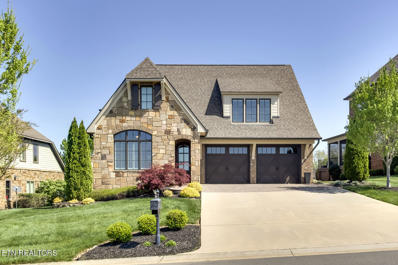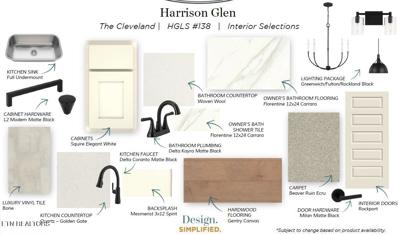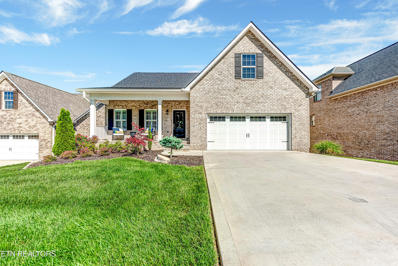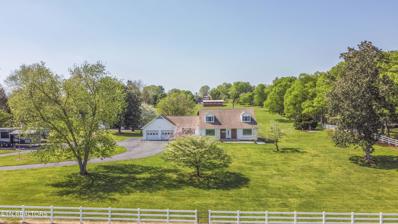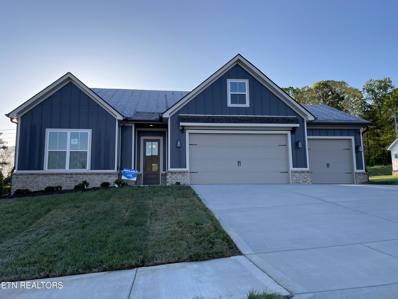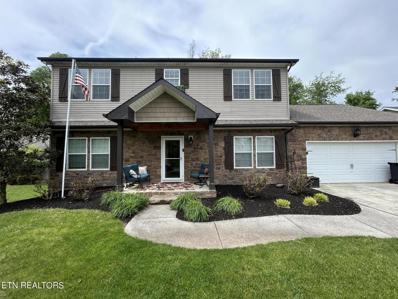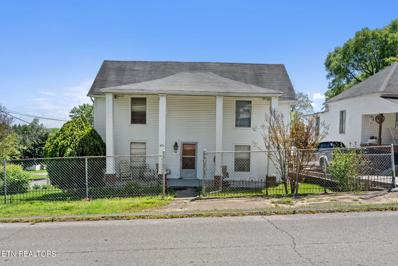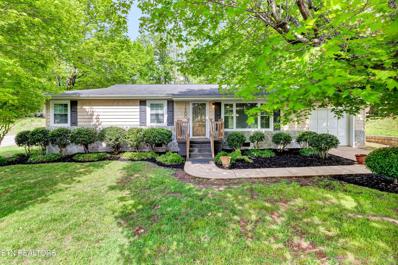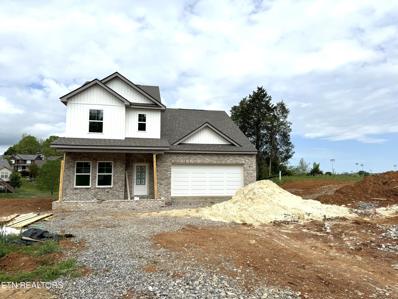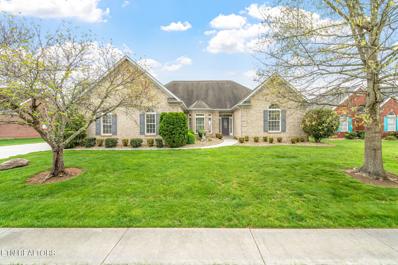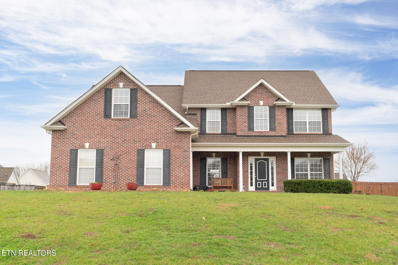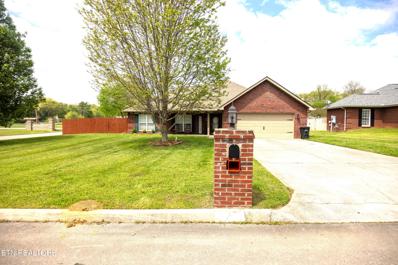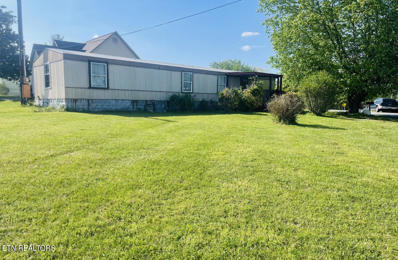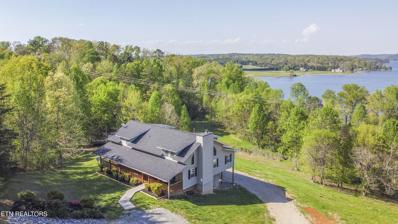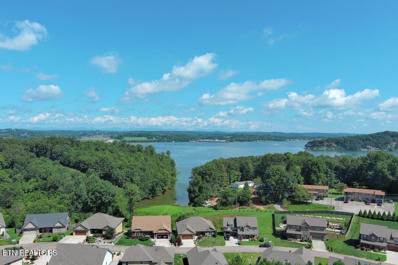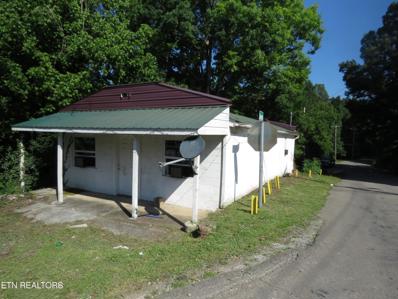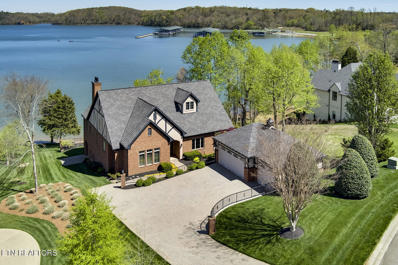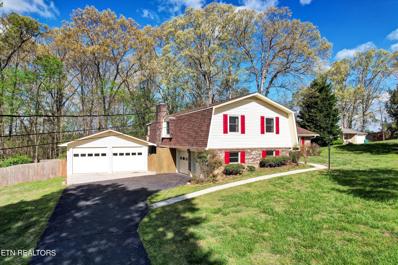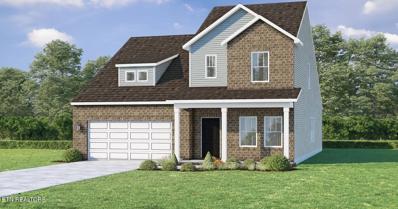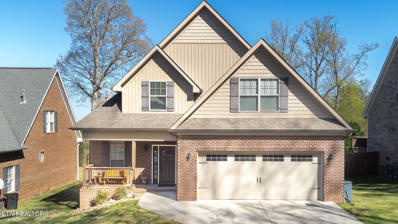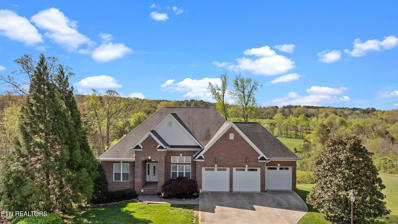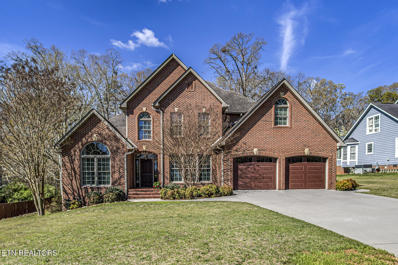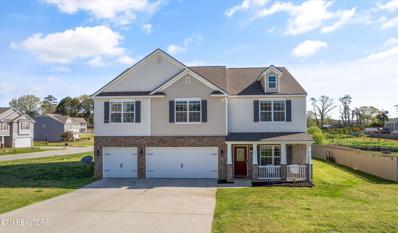Lenoir City TN Homes for Sale
$264,900
514 W 1st Ave Lenoir City, TN 37771
- Type:
- Other
- Sq.Ft.:
- 1,571
- Status:
- NEW LISTING
- Beds:
- 3
- Lot size:
- 0.19 Acres
- Year built:
- 1907
- Baths:
- 2.00
- MLS#:
- 1260056
- Subdivision:
- Payne Map Of Lenoir City
ADDITIONAL INFORMATION
This charming one-level home is nestled in a peaceful neighborhood and offers convenient access to all that historic Lenoir City has to offer. The home boasts warm hardwood floors that flow throughout the living spaces, creating a cozy and inviting atmosphere. With 3 bedrooms and 2 baths, this home provides ample space for families or those seeking a comfortable living arrangement. Step outside and enjoy the ease of walking to the vibrant downtown area, where you'll find local shops, restaurants, and entertainment options. Commuting to Knoxville is a breeze, taking just 30 minutes, making this home an ideal choice for those seeking a suburban lifestyle with city convenience.
- Type:
- Other
- Sq.Ft.:
- 2,791
- Status:
- NEW LISTING
- Beds:
- 4
- Lot size:
- 5.23 Acres
- Year built:
- 1999
- Baths:
- 5.00
- MLS#:
- 1260330
ADDITIONAL INFORMATION
Responsibility of the buyer to verify all information.
- Type:
- Other
- Sq.Ft.:
- 4,382
- Status:
- NEW LISTING
- Beds:
- 3
- Lot size:
- 0.21 Acres
- Year built:
- 2017
- Baths:
- 4.00
- MLS#:
- 1260298
- Subdivision:
- Windriver Fka Rarity Pointe
ADDITIONAL INFORMATION
Welcome to this magnificent 4,382 square foot waterfront estate in the prestigious WindRiver community, boasting an additional 557 square feet of heated and cooled semi-improved space. Featuring spectacular views of Tellico Lake and the sunrise over Federal Protected Land. Perfectly situated just steps away from the lake, marina, and community pool, this estate masterfully blends luxury with prime accessibility. The expansive layout includes 3+ bedrooms—with the study and bonus room also serving as potential bedrooms—3.5 bathrooms, and a two-car garage with additional space for a golf cart. Inside, the expansive living room, dining area, and kitchen offer breathtaking panoramic views of the lake and Cumberland Mountains, ideal for both relaxation and entertainment. Further enhancing the home's appeal are additional comforts such as a cozy sitting room with impressive lake views, a large upstairs bonus room equipped with a wet bar and space for entertainment, and two inviting fireplaces, including an outdoor wood-burning option. Practical features like an in-house vacuum system, a large heated and cooled storage area with rear entry for easy access to lake gear, and a unique cedar closet make everyday living both convenient and luxurious. With the living room TV included, this estate provides a turnkey solution to lakeside living in the heart of WindRiver. Discover WindRiver, Tennessee's exclusive lakefront community. Indulge in a tax-friendly haven with no state income tax, nestled amidst four-season splendor. Our gated community is minutes from shopping and the airport, offering championship golf, a premier marina, and soon, a Best in Class New Clubhouse. Seize the opportunity for refined living at WindRiverLiving.com. Your luxury escape awaits, close to everything yet away from it all. Contact one of our WindRiver Agent's today for more details.
- Type:
- Other
- Sq.Ft.:
- 1,648
- Status:
- NEW LISTING
- Beds:
- 3
- Lot size:
- 0.23 Acres
- Year built:
- 2023
- Baths:
- 2.00
- MLS#:
- 1260316
- Subdivision:
- The Grove At Harrison Glen Ph 2b
ADDITIONAL INFORMATION
***TO BE BUILT WITH ESTIMATED COMPLETION OF FALL**ASK US HOW TO SAVE $$$$$ WITH CURRENT PROMO!!! The Cleveland/Craftsman floorplan offers approximately 1648 s.f., 3BR/2BA with open floorplan and brick/vinyl exterior. Large open kitchen with 42 in. white cabinets, under cabinet lighting, quartz counters, stainless steel appliances with gas range, microwave and dishwasher, island and undercabinet lighting. Gas log fireplace, gorgeous owner's suite with quartz counters, tiled shower with frameless glass door, oversized walk-in closet. Hardwood in main living areas and owner's bedroom. Enjoy covered back patio! All upgrades are included in pricing. Photo collages of exterior and interior items are located in the photos section of MLS. Call us today to schedule an appointment to discuss additional details about this home.
- Type:
- Other
- Sq.Ft.:
- 2,531
- Status:
- NEW LISTING
- Beds:
- 3
- Lot size:
- 0.23 Acres
- Year built:
- 2021
- Baths:
- 3.00
- MLS#:
- 1260285
- Subdivision:
- The Legends At Avalon
ADDITIONAL INFORMATION
Step into luxury with this stunning basement rancher, designed like a model interior designer's home located on the golf course! From the upgraded flooring to the gourmet kitchen featuring new fixtures and top-of-the-line appliances, every detail speaks of elegance. The spacious main level primary suite with its plush bathroom is just the beginning. Downstairs, discover a huge great room, two large bedrooms, and ample storage space. Enjoy breathtaking views of the golf course and mountains from the fabulous screened porch upstairs, while downstairs offers a large patio and a private yard for relaxation. With professional landscaping and an irrigation system, this property is ready to impress. Don't miss out on the opportunity to make this your dream home!
$1,199,000
816 Calloway Circle Lenoir City, TN 37772
- Type:
- Other
- Sq.Ft.:
- 4,496
- Status:
- NEW LISTING
- Beds:
- 4
- Lot size:
- 7.33 Acres
- Year built:
- 1973
- Baths:
- 4.00
- MLS#:
- 1260189
ADDITIONAL INFORMATION
4496 sq ft 4 bedroom, 3.5 bath updated cape cod w/ finished basement situation on a 7.33-acre horse farm with spectacular views! Updated windows, doors, kitchen, baths, all new LVP flooring throughout—no carpet plus updated light & plumbing fixtures & trim work through-out! Nothing to do-- but move in! Open concept, main level master Suite, 4 season sunroom! 1400+ sq ft basement with full kitchen, full bathroom, fireplace & large living room—perfect for mother-in-law suite. Property includes 3,000 sq ft barn with concrete slab flooring, 5 stalls, feed room, tack room, tractor/carport and patio built in 2000. Property also includes a RV parking/ camping spot with 50-amp hookup and city water. As you enter your greeting by the 2-story foyer with second floor overlook. To the left is a 21x12 gourmet kitchen complete with quartz tops, updated soft close cabinetry, glass tile backsplash, farm sink, all stainless appliances & centerpieced by a large island! Elegant dining awaits in the 20x13 dining room accented with new chandelier, crown molding and large Anderson® picture window overlooking the acreage behind! Main floor also includes a 13x12 family room plus a huge 19x17 living room with majestic floor to ceiling brick fireplace and sliding glass door entry to the tranquil 24x10 tiled all season's room! Gargantuan 24x13 master on the main with adjoining 10x9 completely renovated bath with updated quartz topped dual vanity, marble walk-in shower & huge walk-in closet with custom shelving! Upstairs you have 3 large guest bedrooms measuring 21x12, and 2 at 15x12 with ample closet space, LVP flooring and 9x9 full bath! Laundry is a breeze in the renovated main level11x8 laundry room off the keeping space and adjoining the renovated 5x4 half bath! This property is centrally located in the Tennessee Valley close to Knoxville, Maryville and Oakridge, Less than 2 miles to Lenoir City Park, Ft Loudon Lake and Marina. Just minutes from shopping and restaurants. Short drive to the Great Smoky Mtn National Park. Must see this unique one-of-a-kind property!
- Type:
- Other
- Sq.Ft.:
- 2,174
- Status:
- NEW LISTING
- Beds:
- 3
- Lot size:
- 0.35 Acres
- Year built:
- 2024
- Baths:
- 2.00
- MLS#:
- 1260174
- Subdivision:
- Farmstead Sd Ph 1
ADDITIONAL INFORMATION
Welcome to the Balsam! This gorgeous plan really does have it all! Main Level Living AND a 3 car garage! A large vaulted family room, dining room, and breakfast nook flow together, centered around a gorgeous kitchen and island that help to create a dramatic and open great room. All three bedrooms sit comfortably on the main level. A large Primary Suite features a luxurious bathroom and walk-in closet, where the stress of your day will melt away in the freestanding soaking tub. The laundry room is located conveniently on the main level between the kitchen and garage. Upstairs, You will find a tremendous amount of Walk in storage - you really do have to see it!
- Type:
- Other
- Sq.Ft.:
- 2,456
- Status:
- NEW LISTING
- Beds:
- 4
- Lot size:
- 0.25 Acres
- Year built:
- 2010
- Baths:
- 3.00
- MLS#:
- 1260146
- Subdivision:
- Stonebrook
ADDITIONAL INFORMATION
$289,900
400 W 5th Ave Lenoir City, TN 37771
- Type:
- Other
- Sq.Ft.:
- 1,780
- Status:
- NEW LISTING
- Beds:
- 4
- Lot size:
- 0.17 Acres
- Year built:
- 1906
- Baths:
- 2.00
- MLS#:
- 1260096
- Subdivision:
- Payne Map Of Lenoir City
ADDITIONAL INFORMATION
SPRAWLING COLONIAL WITH PILLARED PORCH! Extra, Extra, read all about this. multiply your potential with two homes, its not ordinary, its unique, twice the opportunity, live in the main home and collect rent on the second home, combine a home and a nice income, or increase your inventory and rent both, main home is a two story colonial with 4 bedrooms, 1.5 Bathrooms, cozy living room, new carpet (hardwood under carpet) spacious kitchen accented by dining room, second home is a 2 bedroom, 1 bathroom brick bungalow, with separate meter and utilities, address for second property is 510 N D Street parcel # 020NA048.00, both properties do need some updates and TLC, rental investment worth serious thought, all items will be remain with the properties except for a few pieces that will be removed, selling to settle estate, located in the downtown district of Lenoir City, short commute to stores, Loudon and Interstate.
$339,900
1300 E 1st Ave Lenoir City, TN 37772
- Type:
- Other
- Sq.Ft.:
- 1,300
- Status:
- NEW LISTING
- Beds:
- 3
- Lot size:
- 0.39 Acres
- Year built:
- 1958
- Baths:
- 2.00
- MLS#:
- 1253868
- Subdivision:
- 5th Add
ADDITIONAL INFORMATION
Welcome to this charming Rancher nestled on a large corner lot in the heart of Lenoir City that is Move In Ready, just a short 15-minute drive to Farragut area. As you approach, you'll be greeted by freshly pressure washed home with new mulch and shrubs that have been hedged. Step inside the beautiful front entry and be captivated by the warmth of real hardwood floors and the abundance of natural light streaming through large windows. Throughout the home, new light fixtures illuminate the space, creating a welcoming ambiance. The front living area boasts an open layout, fostering a seamless flow throughout the home, perfect for both entertaining and everyday living. To the right, discover a full bathroom, a convenient laundry area (complete with washer and dryer), access to the garage and the back porch. The kitchen serves as the heart of the home, having undergone a complete remodel 2 years ago with new cabinets, stone countertops, tile flooring, and a tastefully chosen backsplash that ties the space together beautifully. Three generously sized bedrooms and another full bath are located on the left side of the home, providing comfortable accommodations for residents and guests alike. Outside, the spacious backyard awaits, already fenced for privacy, creating a tranquil oasis for relaxation and outdoor enjoyment. Imagine unwinding on the back deck, surrounded by lush greenery and serenity or enjoy the firepit on the stone patio area. Please note, there was a tenant in place generating $2345 per month in rental income for the past 1.5 years, offering potential for investment or additional income or just as a single family home. As of 4/16/23 the home has has a completely painted throughout, new carpet in one of the rooms and a move in move out deep clean as well as some yard landscaping. This is an exceptional opportunity to own a delightful Rancher in a prime location, with endless possibilities for enjoyment and investment. Buyer to verify square footage. Don't miss out on making this your new home sweet home! Seller will provide buyers with a $595 Home Warranty from Home Warranty, Inc, With Acceptable Offer.
- Type:
- Other
- Sq.Ft.:
- 2,344
- Status:
- NEW LISTING
- Beds:
- 3
- Lot size:
- 0.52 Acres
- Year built:
- 2024
- Baths:
- 3.00
- MLS#:
- 1260070
- Subdivision:
- The Grove At Harrison Glen Ph 2b
ADDITIONAL INFORMATION
***1/2 ACRE LOT IN NEW CONSTRUCITON W/ ESTIMATED COMPLETION OF JULY*** ASK US HOW TO SAVE $$$$$ WITH OUR CURRENT PROMO. The Southern/Craftsman floorplan offers, 3BR/2.5BA PLUS OFFICE/STUDY ON MAIN AND LOFT UP with open floorplan and brick/vinyl exterior. Owner's suite on main level. Large, upgraded bistro kitchen with 42 in. cabinets, quartz counters, built in oven and microwave; stainless steel appliances with gas range, microwave, dishwasher, island and undercabinet lighting. Gas log fireplace, gorgeous owner's suite with tiled shower, frameless glass door, quartz counters, oversized walk-in closet. Hardwood on main in living areas plus owner's suite and office. Wood tread stairs. Enjoy covered patio on large lot. All upgrades are included in pricing. Photo collages of exterior and interior items are located in the photos section of MLS. Call us today to schedule an appointment to discuss additional details about this home!
- Type:
- Other
- Sq.Ft.:
- 2,298
- Status:
- NEW LISTING
- Beds:
- 3
- Lot size:
- 0.34 Acres
- Year built:
- 2006
- Baths:
- 3.00
- MLS#:
- 1259878
- Subdivision:
- Stone Harbor
ADDITIONAL INFORMATION
Welcome to this all brick ranch home, where classic charm meets modern convenience. As you enter, you are lead into the spacious open floor plan that seamlessly connects the living, dining and kitchen areas, creating an inviting atmosphere for entertaining or just for relaxing at home. The eat in kitchen, with bay dining area is completed with newly updated appliances, tons of cabinet/counter top space and a breakfast bar island that is ideal for on the go dining. The 3 spacious bedrooms allow for privacy everyone, all on the main level! The large primary bedroom has a private entrance to the covered porch and an ensuite for rest and rejuvenation at the end of your days. Soak in nature on the covered back porch or in your level fenced back yard!
- Type:
- Other
- Sq.Ft.:
- 2,960
- Status:
- NEW LISTING
- Beds:
- 4
- Lot size:
- 0.35 Acres
- Year built:
- 2007
- Baths:
- 3.00
- MLS#:
- 1259875
- Subdivision:
- Silver Oak
ADDITIONAL INFORMATION
MASTER ON THE MAIN, EXPANSIVE YARD, 3 CAR GARAGE! This beautiful, well maintained home has so much to offer. You are greeted by a covered front porch and enter the front door into a 2 story foyer. On the main level you'll find the master bedroom with large walk in closet, large laundry room, dining room, office and living area. Go out back to a patio overlooking the huge, flat back yard. Plenty of room to run and play back there! And great driveway space for basketball, bikes and fun, along with a 3 car garage offering ample space for vehicles, storage and toys! Upstairs you will find an oversized bonus room with another room off the bonus, 3 additional bedrooms and lots of storage! Just in time for summer and right down the street is the neighborhood pool. Schedule your private showing and call this wonderful home YOURS!
Open House:
Sunday, 4/28 2:00-4:00PM
- Type:
- Other
- Sq.Ft.:
- 1,908
- Status:
- NEW LISTING
- Beds:
- 3
- Lot size:
- 0.43 Acres
- Year built:
- 2002
- Baths:
- 2.00
- MLS#:
- 1259258
- Subdivision:
- Allenbrook Ph Ii
ADDITIONAL INFORMATION
HOME WARRANTY PROVIDED with this stunning single-level home. Has everything you need for a comfortable lifestyle. Spacious 3-bedroom home boasts 2 well-appointed baths and 1908 sqft of living space. Enjoy a cozy evening by the fireplace in the open floor plan living area, complete with beautiful hardwood and tile floors. All bedrooms have luxurious carpet. Kitchen provides ample counter space and any chefs dream. A separate water heater under sink for immediate hot water. Spacious master bath has a soothing spa tub to soak the evening away. The screened-in porch is perfect for outdoor dining, while the fenced-in corner lot provides privacy and security. Take a dip in the sparkling saltwater pool and relax by the open fire pit. An extra flat deck is perfect to add a hot tub. The two-car garage provides ample storage space and convenience. This is the perfect home for those who value comfort, style, and quality. A 1yr Home Warranty provided by the seller.
- Type:
- Other
- Sq.Ft.:
- 784
- Status:
- NEW LISTING
- Beds:
- 2
- Lot size:
- 0.26 Acres
- Year built:
- 1987
- Baths:
- 1.00
- MLS#:
- 1259668
- Subdivision:
- Johnson Silver
ADDITIONAL INFORMATION
Discover the perfect investment opportunity within the city limits- this 2 bedrooms one bath manufactured home is located in a prime corner lot. Dont miss this opportunity. SOLD AS IS.
$1,100,000
3440 Rest Camp Rd Lenoir City, TN 37772
- Type:
- Other
- Sq.Ft.:
- 2,702
- Status:
- NEW LISTING
- Beds:
- 3
- Lot size:
- 18.14 Acres
- Year built:
- 2009
- Baths:
- 3.00
- MLS#:
- 1259660
ADDITIONAL INFORMATION
AMAZING, ONE OF A KIND PROPERTY WITH SO MUCH TO OFFER! Gorgeous unobstructed lakeviews year round, borders TVA property with water access, great gathering place by the water for picnics, swimming, fishing, kayaking or watching the sunset. This home is very private and offers additional living quarters with it's own entrance and features a living area, bedroom, bath, full kitchen and a deck with lake views. The main level features a cathedral ceiling in the living area, large windows and a fireplace. The kitchen is open to the living area and offers plenty of cabinet and counter space. A large sunroom across the back offers lake views and plenty of deer and turkey to watch, it also has access to the covered deck. An additional bedroom, full bath, laundry (with sink) and master are located on the main. The master has access to the covered deck and offers more amazing views, the spacious master bath features a dbl vanity. The basement features 9 ft ceilings, 2 car garage, walls and ceiling have been recently sheetrocked, offers enough space for a rec room if needed. Outside features a 2 year old roof, 2-2.5 ton HVAC units replaced within past 4 years, new well pump, a large covered front porch, RV parking with all utilities. A separate driveway gives access to the 40X60 metal building with 16 ft walls with 2 12X14 roll up doors, has electric to the building and a sewer and water pipe have been added. Lots of space around this building and no restrictions gives the owner many opportunities to work from home, store their treasures, great place for the car enthusiast, a unique opportunity awaiting. Let's talk about the land, trails have been made to access nearly the entire property. This property borders 35 lakefront acres owned by TVA who has access to the power line easement but since the easement crosses this property the gate is locked by the owner but TVA has a key to be able to access when needed but this keeps out unwanted visitors/hunters. This property offers other building sites with privacy and more lakeviews, excellent place for a shooting range. New construction homes with acreage are continually being built all around. Additional acreage is available for the right price. Excellent location in the country but convenient to Friendsville, Maryville, Lenoir City, Louisville and Knoxville. 20 minutes to the airport is just a bonus. Don't miss this opportunity. It is priced to sell. Schedule your showing today and fall in love with this place!
- Type:
- Other
- Sq.Ft.:
- 5,769
- Status:
- NEW LISTING
- Beds:
- 5
- Lot size:
- 1.72 Acres
- Year built:
- 1977
- Baths:
- 5.00
- MLS#:
- 1259647
ADDITIONAL INFORMATION
A rewarding escape peacefully situated: Luxurious and upgraded 🏡 this 5 bedroom, 5 bathroom home of over 5,750 sq. ft. rests on a 1.72 Acres peaceful lot. Lake/Water views. Walking distance to the water/lake. No subdivision. No restrictions. Designer 🙏 choices in this stunning mansion sets it apart from every other house in the area. Private road. Tastefully paved pathway leads to the front entrance of this all brick home 2 story + full basement home. Bonus room in the 3rd level attic (spiral metal staircase leading up to it). 3 Master Suites. This 5 bedroom and 5 bathroom home will give you plenty of space. 2nd Kitchen in the lower level. with wet bar. This house will amaze you with the upgrades and improvements from the moment you step foot inside. Beautiful updated kitchen with farmhouse sink, huge island and high-end appliances. Solid hardwood floors throughout with tiles in the bathrooms. Luxury 24x48 porcelain tile foyer. Foyer with amazing open staircase. Amazing chandalier. Quartz counter tops. Recessed lighting. 3 fireplaces. Huge back deck with partial lake views. Oversized 2 car garage plus plenty of parking space that could accommodate even RV parking. Partially fenced back yard. Just minutes from interstate exit and less than 30 minutes from the airport & also downtown Knoxville makes this house and location very desirable. Close to shops and hospital. Less than 30 minutes to the Knoxville airport. Less than an hour and a half to Gatlinburg and all the Smoky ⛰️ Mountain has to offer is another bonus of buying this property. Call the listing agent today to schedule your private tour or for additional info! 💯
- Type:
- Other
- Sq.Ft.:
- 1,000
- Status:
- NEW LISTING
- Beds:
- 2
- Lot size:
- 3.66 Acres
- Year built:
- 1920
- Baths:
- 1.00
- MLS#:
- 1259463
ADDITIONAL INFORMATION
Very nice lot possible, re-onw commercial. Lot also has a rental on the property generating monthly income.
- Type:
- Other
- Sq.Ft.:
- 5,162
- Status:
- NEW LISTING
- Beds:
- 5
- Lot size:
- 0.38 Acres
- Year built:
- 2008
- Baths:
- 4.00
- MLS#:
- 1259470
- Subdivision:
- Windriver Fka Rarity Pointe
ADDITIONAL INFORMATION
Discover the epitome of lakeside luxury at this exquisite residence located in the prestigious WindRiver community. With 5162 square feet of meticulously designed living space, this home offers an incredible setting on Tellico Lake, designed to capture the breathtaking morning sunrise and expansive views across to Federal Protected Land. This property is a sanctuary of elegance and comfort, featuring a three-car garage, elevator, steps leading directly into the lake for easy access, and impeccable landscaping that enhances its serene lakeside setting. Put out your mooring ball and enjoy the summer lake in a quiet natural harbor. Inside, the home boasts four spacious bedrooms and four full bathrooms, plus a large office with a private bathroom that could serve as an additional ensuite. The oversized living room, dining area, and kitchen are designed to maximize the dramatic views of Tellico Lake and the Cumberland Mountains, creating an open, inviting space for entertainment and relaxation. The lower level with 12 ft ceilings includes a large family room complete with a full kitchen, 2 bathrooms, and 3 bedrooms alongside 1,000 sq ft of heated and cooled storage area with rear garage entry, perfect for lake toys and a work room. All appliances and TVs, including the washer/dryer and a freezer in the large laundry room, remain to ensure a seamless move-in experience. Discover WindRiver, Tennessee's exclusive lakefront community. Indulge in a tax-friendly haven with no state income tax, nestled amidst four-season splendor. Our gated community is minutes from shopping and the airport, offering championship golf, a premier marina, and soon, a Best in Class New Clubhouse. Seize the opportunity for refined living at WindRiverLiving.com. Your luxury escape awaits, close to everything yet away from it all. Contact one of our WindRiver Agent's today for more details.
- Type:
- Other
- Sq.Ft.:
- 2,471
- Status:
- Active
- Beds:
- 4
- Lot size:
- 0.72 Acres
- Year built:
- 1979
- Baths:
- 3.00
- MLS#:
- 1259052
- Subdivision:
- Northview Estates
ADDITIONAL INFORMATION
Welcome to 900 Northview Drive. As you step inside the front door, you will feel right at home. This property boasts a large lot with beautiful trees and privacy you will love. A special Lenoir City find, this tri-level awaits its new owners. Tucked away on a pleasant street with a cul de sac, this home is mere minutes from various shopping and dining destinations, and Fort Loudon Lake. With close access to I-75 and I-40, This home offers a short commute to Knoxville, shopping and more, all while remaining in a private setting. There is a large fenced in yard the rear, thought the property extends far beyond the fence. The nice patio area off of the kitchen is ideal for your family get togethers and barbecues! The kitchen is equipped with stainless steel appliances and a closet pantry. With hardwood floors throughout the home and many windows for natural sunlight, the neutral color palette offers maximum styling freedom. The fireplace gives the basement a welcoming feel, creating a great spot to relax or to use as a place to gather with your loved ones. With basement access to the backyard and a half bathroom, you have the flexibility to use this space for whatever you may choose. A large driveway makes ample room for visitor parking, and is connected to an attached two-car garage and an additional detached two-car garage. This one checks your ''must have'' boxes. Schedule a showing today! **This home is being sold as-is. Buyer to verify all listing information.
- Type:
- Other
- Sq.Ft.:
- 2,344
- Status:
- Active
- Beds:
- 3
- Lot size:
- 0.22 Acres
- Year built:
- 2024
- Baths:
- 3.00
- MLS#:
- 1259348
- Subdivision:
- The Grove At Harrison Glen Ph 2b
ADDITIONAL INFORMATION
***IN FOUNDATION WITH ESTIMATED COMPLETION OF FALL*** ASK US HOW TO SAVE $$$$$ WITH OUR CURRENT PROMO. The Southern/Homestead floorplan offers, 3BR/2.5BA PLUS OFFICE ON MAIN AND LOFT UP with open floorplan and brick/vinyl exterior. Owner's suite on main level. Large open kitchen with 42 in. cabinets, quartz counters, stainless steel appliances with gas range, microwave, dishwasher, island and undercabinet lighting and farmhouse sink. Gas log fireplace, gorgeous owner's suite with tiled shower, frameless glass door, quartz counters, oversized walk-in closet. Hardwood on main in living areas plus owner's suite and office. Wood tread stairs. Enjoy covered patio with great views of Cumberland Mountains. Home is located in cud-de-sac. All upgrades are included in pricing. Photo collages of exterior and interior items are located in the photos section of MLS. Call us today to schedule an appointment to discuss additional details about this home!
- Type:
- Other
- Sq.Ft.:
- 2,366
- Status:
- Active
- Beds:
- 3
- Lot size:
- 0.16 Acres
- Year built:
- 2014
- Baths:
- 3.00
- MLS#:
- 1259357
- Subdivision:
- Villas Of Executive Meadows Phase Ii
ADDITIONAL INFORMATION
BEAUTIFUL brick 2 story home located in a prime area of Lenoir City with almost 2400 sq ft & upgrades throughout! With a large open concept living space, 3 bedrooms, 2 1/2 baths, HUGE bonus room & tons of extra storage space this property is perfect for a large or growing family. Throughout you will find upgraded features including living area with beautiful hardwood floors, stone front gas fireplace, crown molding, large kitchen with granite tops, plenty of cabinet space, gas stove, walk in pantry & island for additional seating. The master suite is located on the main floor and boasts trey ceilings, bathroom with granite tops & double vanity and walk in shower & closet. Upstairs are 2 additional bedrooms and guest bath again with granite tops & double vanity. But wait till you see this bonus room with 360 sq ft! This room could be used as an additional bedroom, media room, office...the possibilities are endless. Need additional storage space? The 2nd floor has several sq ft of storage with walk in access & the oversized 2 car garage has plenty of space as well. Exterior features include spacious deck that has just been refinished perfect for relaxing or entertaining, professional landscaping & beautiful views. Don't miss out on the opportunity to make this amazing property your new home....schedule your showing today!
- Type:
- Other
- Sq.Ft.:
- 3,750
- Status:
- Active
- Beds:
- 4
- Lot size:
- 0.28 Acres
- Year built:
- 2007
- Baths:
- 3.00
- MLS#:
- 1259295
- Subdivision:
- Rockingham
ADDITIONAL INFORMATION
Wonderful curbside appeal. Check out this amazing ALL brick basement rancher in the sought after Rockingham Subdivision, located in Lenoir City less than 10 minutes to West Knoxville. This well maintained house offers you a total of 4 bedrooms , 3 bath. On the main floor you will find the main suite in the back of the house. Bathroom suite offers a large walk in tiled shower, double sinks, two separate walk-in in closets. A second bedroom is also conveniently located on the main floor with a full bathroom. Right off the entrance is the dining room with a mini bar located as you walk through to the kitchen. This beautiful home provides an open floor plan with the kitchen overlooking into the living area. Decked out with gorgeous cabinets and granite countertops, you have ample space in your kitchen for all your family gatherings/entertaining you desire. Hardwood floor is sprawling throughout the kitchen and great room. The great room provides a cozy gas fireplace encased by custom built in shelving, crown molding and plantation shutters, 11' ceilings. Off the kitchen is the breakfast area that provides you access to the screened in porch. The flooring on this and the terrace was just replaced last year. The screen porch ceiling is finished out with beautiful beadboard. Porch offers a ceiling fan, TV hookup. Screened porch leads you to the open terrace and can also be accessed from the great room. Wow! this is just the first floor. The spacious stair case is located off to the side as you enter the main entrance. You are welcomed into the living area/ game room/ exercise room. Many options on how to utilize it. Currently used as a second living area and pool room. The 2 additional bedrooms and 3rd bathroom are located off the living area. There are 2 bonus unfinished rooms and provide ample storage or room for additional finished space. Walk outside and enjoy the additional outdoor space on the concrete deck overlooking the back yard and continuing on into the neighborhood greenspace. Neighborhood provides a lovely walking/running trail. This home is situated at the back of the neighborhood so less traffic. Minutes from Turkey Creek, Lenoir City. Thirty minute drive to McGhee Tyson Airport. Close to schools, shopping, restaurants, medical facilities. Fort Loudoun Hospital is 10 minutes away. Park West Hospital 15 minutes away. Fort Loudon Lake and Melton Hill Lake is a short drive. Hiking trails within 30 minutes, Great Smoky Mountains within an hour drive. Grab your realtor and come check this beautiful house out! Don't miss out.
- Type:
- Other
- Sq.Ft.:
- 4,073
- Status:
- Active
- Beds:
- 4
- Lot size:
- 0.51 Acres
- Year built:
- 2000
- Baths:
- 5.00
- MLS#:
- 1258801
- Subdivision:
- Mahlon Place
ADDITIONAL INFORMATION
Beautiful home located in the highly sought subdivision Mahlon Place. A country setting not far from the city with large gently rolling lot that backs up to a wooded area. IMMACULATE CONDITION with lots of recent upgrades that makes this home move in ready! 2 car garage 4 bedrooms + 4 and a half Baths. Beautiful hardwood floors, quartz countertops and. gourmet kitchen. Large deck for entertaining. HUGE backyard and Extensive Landscaping. THIS IS A MUST SEE!
$529,000
111 Emily Lane Lenoir City, TN 37772
- Type:
- Other
- Sq.Ft.:
- 3,536
- Status:
- Active
- Beds:
- 5
- Lot size:
- 0.35 Acres
- Year built:
- 2018
- Baths:
- 4.00
- MLS#:
- 1258897
- Subdivision:
- Emilys Landing Ph 1
ADDITIONAL INFORMATION
Step into springtime bliss with this enchanting corner lot home, boasting abundant space indoors and out. Embrace the allure of the season in this home, thoughtfully designed to complement the vibrant energy of spring. Bask in the sunshine within the open kitchen and living room. Admire the kitchen's elegance, featuring a spacious island, sleek granite countertops, and gleaming stainless steel appliances, creating an inviting space for culinary adventures. Relish in delightful meals in the formal dining room, adorned with ample room for cherished holiday celebrations. Ascend upstairs, where an expansive primary bedroom awaits, offering a tranquil retreat. Discover three additional bedrooms, ideal for accommodating loved ones or guests. Unleash your creativity in the vast bonus space. Indulge in the convenience of a three-car garage and generous driveway, providing ample parking and storage options for all your essentials. Revel in the proximity to parks, the serene allure of the lake, and nearby shopping destinations. Don't miss the opportunity to make this dreamy residence your own. Schedule your viewing today before it's too late!
| Real Estate listings held by other brokerage firms are marked with the name of the listing broker. Information being provided is for consumers' personal, non-commercial use and may not be used for any purpose other than to identify prospective properties consumers may be interested in purchasing. Copyright 2024 Knoxville Area Association of Realtors. All rights reserved. |
Lenoir City Real Estate
The median home value in Lenoir City, TN is $375,000. This is higher than the county median home value of $189,600. The national median home value is $219,700. The average price of homes sold in Lenoir City, TN is $375,000. Approximately 46.22% of Lenoir City homes are owned, compared to 43.73% rented, while 10.06% are vacant. Lenoir City real estate listings include condos, townhomes, and single family homes for sale. Commercial properties are also available. If you see a property you’re interested in, contact a Lenoir City real estate agent to arrange a tour today!
Lenoir City, Tennessee has a population of 9,007. Lenoir City is more family-centric than the surrounding county with 26.49% of the households containing married families with children. The county average for households married with children is 24.44%.
The median household income in Lenoir City, Tennessee is $40,170. The median household income for the surrounding county is $55,431 compared to the national median of $57,652. The median age of people living in Lenoir City is 32.5 years.
Lenoir City Weather
The average high temperature in July is 88.8 degrees, with an average low temperature in January of 28 degrees. The average rainfall is approximately 53.4 inches per year, with 5.5 inches of snow per year.
