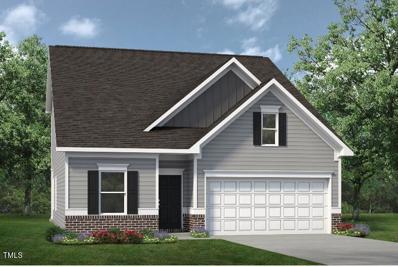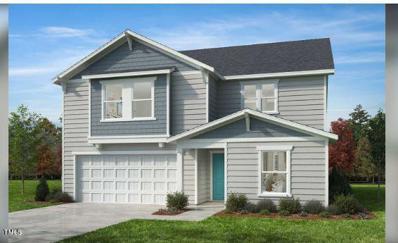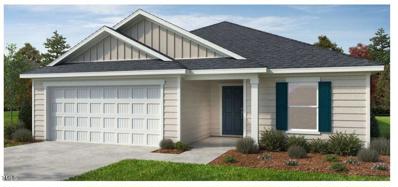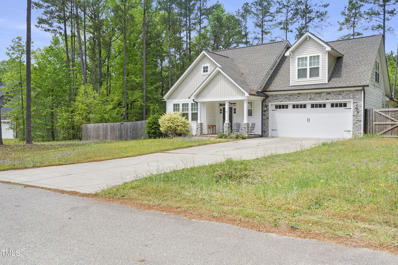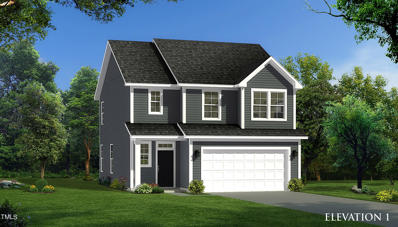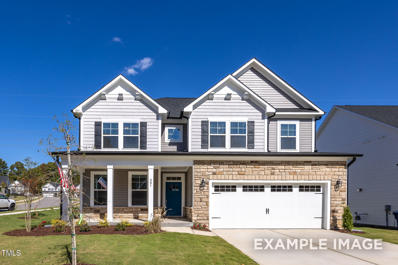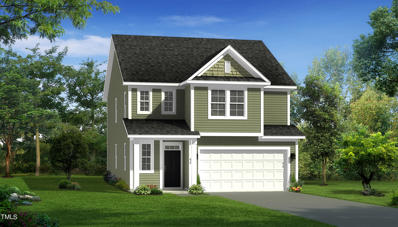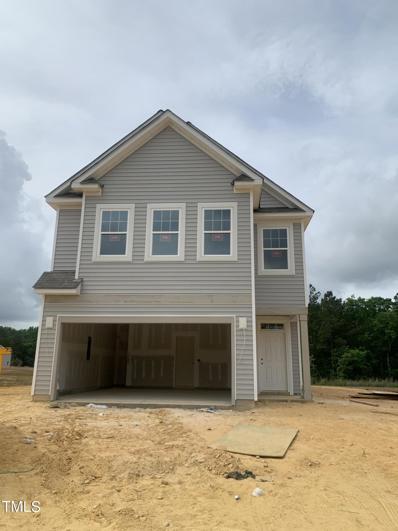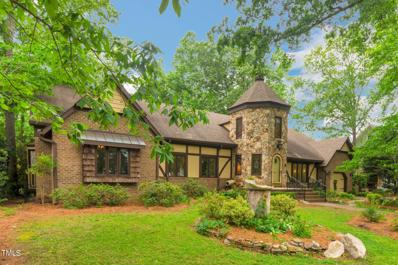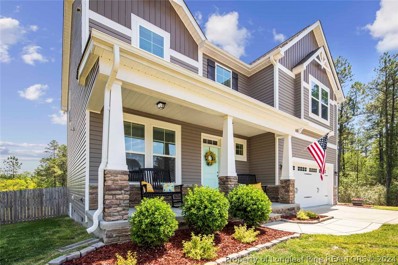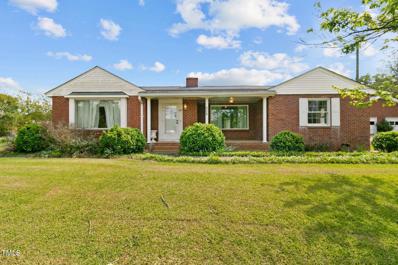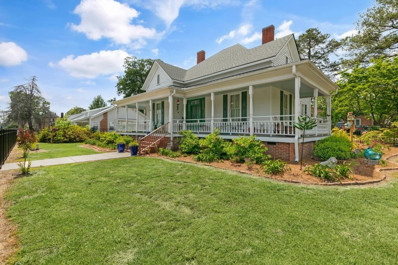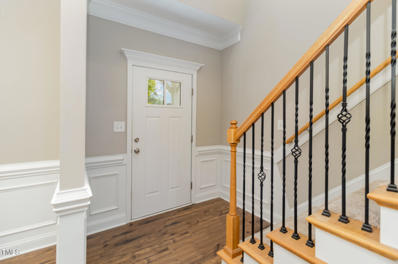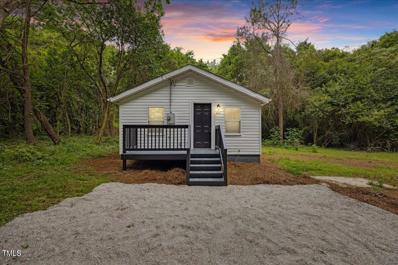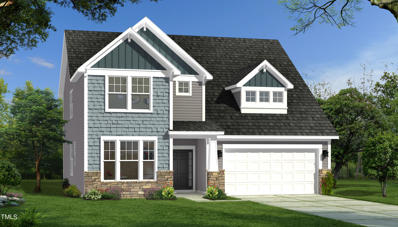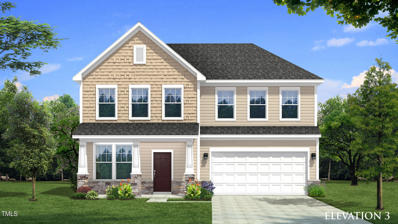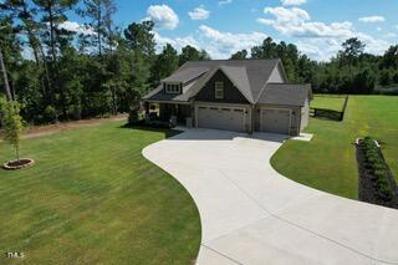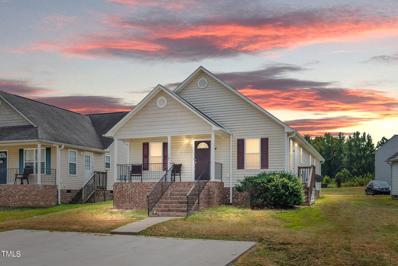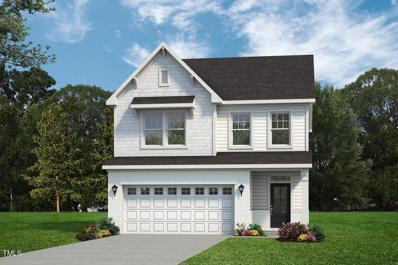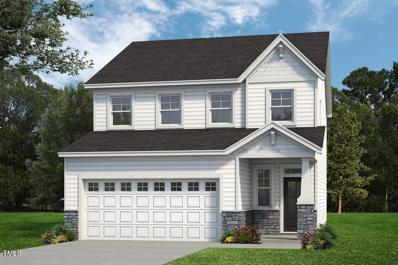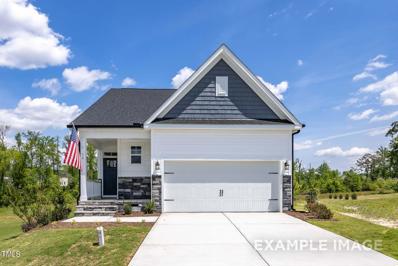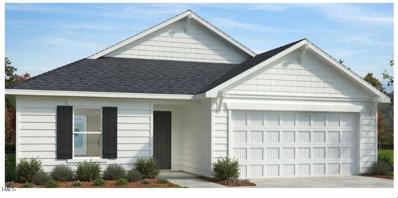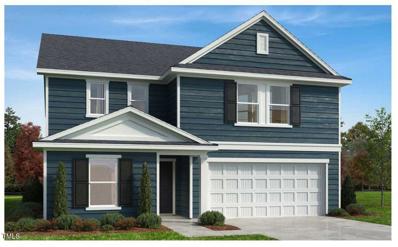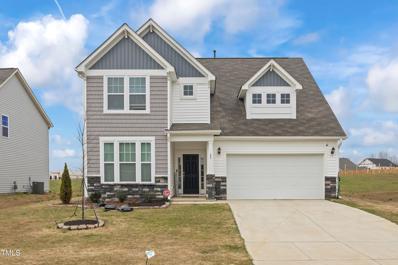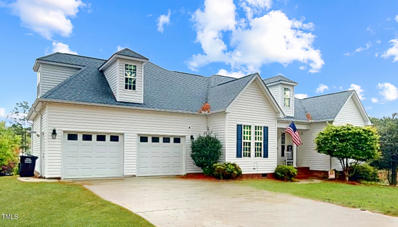Lillington NC Homes for Sale
- Type:
- Single Family
- Sq.Ft.:
- 2,231
- Status:
- NEW LISTING
- Beds:
- 3
- Lot size:
- 0.61 Acres
- Year built:
- 2024
- Baths:
- 2.50
- MLS#:
- 10024842
- Subdivision:
- Duncans Crossing
ADDITIONAL INFORMATION
Smith Douglas Homes presents The Caldwell plan at Duncans Crossing. a captivating owner-suite downstairs residence designed to seamlessly blend comfort and style. Enhanced by upgraded 36' kitchen cabinets and granite countertops, this home exudes sophistication, complemented by luxurious vinyl plank flooring throughout the main areas. Step inside and embrace a realm of elegance and serenity. Noteworthy enhancements include strategically placed additional windows, inviting abundant natural light to create a vibrant and airy ambiance. Picture yourself unwinding on the screened covered rear porch, extending your living space into the outdoors. Ascending upstairs reveals a spacious loft/bonus room, accompanied by two generously sized 12x12 bedrooms and another full bathroom. Nestled amidst lush foliage, this residence provides a tranquil retreat, offering a peaceful sanctuary away from the hustle and bustle. The Caldwell plan at Duncan's Crossing transcends the concept of a mere house; it embodies a lifestyle. Immerse yourself in the charm and functionality that this home brings to contemporary living. Please note: Photos provided are representational only.
- Type:
- Single Family
- Sq.Ft.:
- 2,723
- Status:
- NEW LISTING
- Beds:
- 4
- Lot size:
- 0.19 Acres
- Year built:
- 2024
- Baths:
- 2.50
- MLS#:
- 10024817
- Subdivision:
- Matthews Ridge
ADDITIONAL INFORMATION
Discover modern living in the heart of Lillington, complete with a new community pool, schools, shopping, and restaurants just steps away. This 2723 sq. ft. home features 4 spacious bedrooms, a loft area upstairs, and 9' ceilings throughout. Enjoy plenty of room for relaxing and entertaining, with a large den/study, separate dining or flex space, and an open eat-in kitchen/living room. A mudroom off the garage adds extra storage and convenience, while the 10X10 covered patio effortlessly blends indoor and outdoor living.
- Type:
- Single Family
- Sq.Ft.:
- 2,239
- Status:
- NEW LISTING
- Beds:
- 4
- Lot size:
- 0.19 Acres
- Year built:
- 2024
- Baths:
- 3.00
- MLS#:
- 10024816
- Subdivision:
- Matthews Ridge
ADDITIONAL INFORMATION
Experience spacious and elegant living in this beautiful ranch-style home located in the sought-after Matthews Ridge community. With 2239 sq. ft. of living space, upgraded Luxury Vinyl Plank flooring, and painted cabinets, this home exudes sophistication. The open floor plan features a stunning kitchen island and 9' ceilings, providing ample room for family living and entertaining. With 3 full baths, inclusive Energy Star Certified appliances, Low E windows, radiant barrier roofing, and chrome Watersense faucets, this home has it all. Step outside into the screened patio and enjoy the amenities of the pool and community.
- Type:
- Single Family
- Sq.Ft.:
- 2,389
- Status:
- NEW LISTING
- Beds:
- 3
- Lot size:
- 0.46 Acres
- Year built:
- 2018
- Baths:
- 2.50
- MLS#:
- 10024792
- Subdivision:
- Avondale
ADDITIONAL INFORMATION
Welcome to your next home sweet home! This must see property offers the epitome of spaciousness and comfort, boasting 4 bedrooms and 2 1/2 baths within its open floor plan design. Situated on nearly half an acre of land, enjoy ample space both indoors and out! Don't miss out on the opportunity to make this gem yours. Schedule a showing today and envision the possibilities awaiting you! NO HOA
- Type:
- Single Family
- Sq.Ft.:
- 1,804
- Status:
- NEW LISTING
- Beds:
- 3
- Lot size:
- 0.3 Acres
- Year built:
- 2024
- Baths:
- 2.50
- MLS#:
- 10024660
- Subdivision:
- The Farms at Neills Creek
ADDITIONAL INFORMATION
Welcome to The Farm at Neil's Creek. Located minutes from Downtown Angier and Downtown Lillington. Restaurants, shopping, entertainment and more- convenience at your fingertips. A covered front porch leads into the open first floor, with an open concept kitchen opens to an extended breakfast area & family room,. The owner's suite offers a large walk-in closet, dual vanity, linen closet and oversized shower. The upstairs loft is perfect for entertaining. Large upstairs laundry room as well.
- Type:
- Single Family
- Sq.Ft.:
- 2,483
- Status:
- NEW LISTING
- Beds:
- 4
- Lot size:
- 0.78 Acres
- Year built:
- 2024
- Baths:
- 3.00
- MLS#:
- 10024515
- Subdivision:
- Wellers Knoll
ADDITIONAL INFORMATION
Welcome to our stunning Willow plan located on .779 acres of beautiful land. This luxurious home features a guest suite on the first floor complete with a walk-in tiled shower, perfect for hosting guests or providing a convenient space for multi-generational living. Step outside onto the covered patio off the breakfast area and enjoy the serene views of the surrounding nature. The modern kitchen boasts sleek gray cabinets paired with white quartz countertops, creating a sophisticated and timeless look. As you make your way upstairs, you'll find oak treads and an open railing leading to a loft and 3 additional bedrooms. The laundry room is conveniently located on the second floor and includes a sink and folding table for added convenience. The spacious owners suite is a true retreat, featuring a tiled walk-in shower with a bench, providing a luxurious spa-like experience right at home. Don't miss the opportunity to make this exceptional Willow plan yours and experience the perfect blend of modern elegance and natural beauty.
- Type:
- Single Family
- Sq.Ft.:
- 2,082
- Status:
- NEW LISTING
- Beds:
- 3
- Lot size:
- 0.3 Acres
- Year built:
- 2024
- Baths:
- 2.50
- MLS#:
- 10024526
- Subdivision:
- The Farms at Neills Creek
ADDITIONAL INFORMATION
Welcome to The Farm at Neil's Creek. Located minutes from Downtown Angier and Downtown Lillington. Restaurants, shopping, entertainment and more- convenience at your fingertips. This home features an open concept kitchen has a large island overlooking the family room and adjoining oversized breakfast area. The kitchen features quartz countertops, tile backsplash and a gas stove. The owner's suite offers an expansive walk-in closet, dual sink vanity, oversized shower, and private water closet. The second floor consists of a cozy loft area, large laundry room & two large secondary bedrooms with walk-in closets and a jack and jill bath. .3 of an acre lot! Act fast!
- Type:
- Single Family
- Sq.Ft.:
- 2,289
- Status:
- NEW LISTING
- Beds:
- 4
- Lot size:
- 0.4 Acres
- Year built:
- 2024
- Baths:
- 2.50
- MLS#:
- 10024408
- Subdivision:
- The Farm at Niells Creek
ADDITIONAL INFORMATION
Welcome to The Farm at Neil's Creek. Located minutes from Downtown Angier and Downtown Lillington. Restaurants, shopping, entertainment and more- convenience at your fingertips. LARGEST MOST USABLE HOME SITES WITH CITY SEWER and Water! .4 of an acre, tree view lot!!! The Callaway plan is sure to WOW you with its open floorplan and grand features. The kitchen is gorgeous with its 10 ft quartz island, endless upgraded cabinets, SS gas appliances and walk in pantry. The kitchen is truly the centerpiece of the home and opens to the living room and dining areas. LVP flooring throughout the main floor and in the wet areas of the home. The primary bedroom located upstairs is generous in size. The master bathroom has separate sinks and separate walk-in closets along with a 5 ft tile shower! The secondary bedrooms are spacious with great closet storage. The secondary bathroom has a double vanity sink with quartz countertops and a tub/shower combo. Upstairs laundry room!
- Type:
- Single Family
- Sq.Ft.:
- 5,828
- Status:
- NEW LISTING
- Beds:
- 5
- Lot size:
- 0.51 Acres
- Year built:
- 1980
- Baths:
- 5.00
- MLS#:
- 10023855
- Subdivision:
- Keith Hills
ADDITIONAL INFORMATION
Classic Tudor Home custom built in 1981 by the Johnsons. Their pride of ownership is easy to imagine as you walk through their dream home. The setting is awesome! Backing up to a great spot along Cape Fear River and located within the Keith Hills Golf Course Community. Great track! The course is owned & maintained by Campbell University. No HOA. With approximately 6000' of living space the home has it all and then some... The main level consist of over 3000' including a master suite which could have 2 BR's & 2 baths or 2nd bedroom in suite could easily be a private office or nursey. There is a 3rd BR main level that could also have many purposes. There are multiple rooms that could be used as formal or informal areas based on your lifestyle. The upper level has 2 good size bedrooms and a huge bonus room. The terrace overlooking the river is pretty sweet. The lower level has full kitchen, private entrance, covered patio, bedroom, etc. What do you need? In-Law suite? Teenager hangout? Home for adult child? Or make a a little money by renting to Campbell student. Open your imagination and envision this place as your dream home.
- Type:
- Single Family
- Sq.Ft.:
- 2,283
- Status:
- NEW LISTING
- Beds:
- 3
- Year built:
- 2018
- Baths:
- 3.00
- MLS#:
- 723063
- Subdivision:
- Oakmont
ADDITIONAL INFORMATION
This inviting 3 bedroom, 2.5 bath home is located in a peaceful cul-de-sac, set on more than 6.5 acres. The home features a large fenced in backyard with a deck overlooking it. The first level boasts an open floorplan with LVP flooring throughout. The kitchen seamlessly flows into an eating space and spacious living area with a propane fireplace. The formal dining space offers a coffered ceiling and wainscoting. Upstairs you will find the spacious primary bedroom, two additional bedrooms, and a versatile loft space. The primary bedroom offers ample natural light, an ensuite with dual sink vanity, soaking tub and a very spacious walkin closet. This wonderful community offers a community pool, playground, and clubhouse. Do not miss out on this beautiful home located in a quiet cul-de-sac with acreage!
- Type:
- Single Family
- Sq.Ft.:
- 2,118
- Status:
- NEW LISTING
- Beds:
- 4
- Lot size:
- 1.01 Acres
- Year built:
- 1953
- Baths:
- 2.50
- MLS#:
- 10023829
- Subdivision:
- Not in a Subdivision
ADDITIONAL INFORMATION
Here is your chance to own a piece of Lillington's history! This 4 bedroom, 2 bath home is situated on just over 1 acre. Tons of custom features from the built ins throughout to the extendable island in the kitchen. With over 2000 sq ft, everyone will have room to spread out OR you can all come together in the formal living or family rooms. Spacious yard & garden area means tons of fun for the summer! 2 - 2 car garages w/ workshops & storage barn all convey leading to endless opportunities for you to create. Also, neat fact, the pool is said to be the 1st one in town (Will need repair before use). It's one you have to see to embrace it all in! Enjoy the warmer nights ahead strolling to dinner or shopping. Living here also puts you centrally located to Fayetteville, Fuquay Varina, Sanford, & Raleigh.
- Type:
- Single Family
- Sq.Ft.:
- 1,979
- Status:
- NEW LISTING
- Beds:
- 3
- Lot size:
- 0.5 Acres
- Year built:
- 1906
- Baths:
- 2.00
- MLS#:
- 10023862
- Subdivision:
- Not in a Subdivision
ADDITIONAL INFORMATION
Welcome to your dreamy oasis in the heart of downtown Lillington! Take in the lush, landscaped yard and kick back on the wrap-around porch, savoring your morning coffee. Step inside and be charmed by the original hardwoods and unique character of this three-bedroom home. With two full bathrooms, a roomy dining/family space, and a kitchen, it's perfect for families and anyone craving room to move. The home's appliances are included, so no need to add that to your shopping list! The roof, HVAC, and tank-less water heater have all been updated in the last 10 years for peace of mind. And, wait for it, there's more - a detached garage with work shop area and fence were all added in 2022. Walking distance to shopping and dining! Currently listed as residential. If wanted to convert to commercial, buyer would need go through town zoning/permitting for approval to convert over.
- Type:
- Single Family
- Sq.Ft.:
- 2,177
- Status:
- NEW LISTING
- Beds:
- 4
- Lot size:
- 0.4 Acres
- Year built:
- 2018
- Baths:
- 2.50
- MLS#:
- 10023800
- Subdivision:
- Avondale
ADDITIONAL INFORMATION
Picture perfect 4 bedroom, 2.5 bathroom home on a gorgeous wooded lot! This home offers a regal feel throughout with crown molding, wall panneling, soaring coffered & tray ceilings, and arch way walk throughs. The formal dining room greets you as you enter the home and provides access to the granite island kitchen with stainless steel appliances and views of the breakfast room and living room with a stone mantle fireplace. The upper level hosts the gorgeous primary bedroom with a walk-in closet and en-suite with double sinks, a large tile surround soaking tub & separate shower. The second floor also offers the additional secondary bedrooms and full-bath. The backyard provides a gorgeous wooded & expanisve green space view with a paved patio. This home also features a first floor laundry room, half bath and 2-car garage.
$239,900
602 Ross Road Lillington, NC 27546
- Type:
- Single Family
- Sq.Ft.:
- 720
- Status:
- NEW LISTING
- Beds:
- 3
- Lot size:
- 0.15 Acres
- Year built:
- 1940
- Baths:
- 1.00
- MLS#:
- 10023700
- Subdivision:
- Not in a Subdivision
ADDITIONAL INFORMATION
Completely renovated home nestled in a private oasis while only seconds from downtown Lillington. This exquisite home offers a blend of Granite countertops, LVP flooring, titled kitchen/shower and new everything. Offering 3 bedrooms and 1bathrooms this beautifully renovated residence is an ideal retreat for families and individuals alike. Create your memories in the back or side yard oasis, where you can enjoy the nature and serene sights. Enjoy your coffee on the front deck. Conveniently located close to all of the restraurants and shopping that downtown Lillington offers. This home combines the tranquility of suburban living with easy access to urban conveniences. Don't miss the opportunity to make this stunning property your own! Schedule a showing today
- Type:
- Single Family
- Sq.Ft.:
- 2,757
- Status:
- NEW LISTING
- Beds:
- 4
- Lot size:
- 0.3 Acres
- Year built:
- 2023
- Baths:
- 3.00
- MLS#:
- 10023514
- Subdivision:
- The Farms at Neills Creek
ADDITIONAL INFORMATION
PRIVATE LOT on .3 ACRES!!!! Welcome to The Farm at Neil's Creek. Located minutes from Downtown Angier and Downtown Lillington. Restaurants, shopping, entertainment and more- convenience at your fingertips. This spacious home offers an open concept kitchen with an island that opens up to the breakfast area/family room with quartz countertops & gas stove.. The family room is large with a gas fireplace! A downstairs bedroom with full bath, dining room with cofferred ceiling finishes off this fabulously laid out first floor. The upstairs owner's suite boasts an expansive walk-in closet, dual vanity, and oversized shower. The loft provides the perfect space for hosting friends and family. Secondary bedrooms have walk in closets. Large laundry room. This home has special details including an open railing staircase, screened porch and an a fabulous lot! 2-car garage. Act fast!!!!
- Type:
- Single Family
- Sq.Ft.:
- 2,491
- Status:
- NEW LISTING
- Beds:
- 3
- Lot size:
- 0.3 Acres
- Year built:
- 2024
- Baths:
- 2.50
- MLS#:
- 10023575
- Subdivision:
- The Farm at Niells Creek
ADDITIONAL INFORMATION
Welcome to The Farm at Neil's Creek. Located minutes from Downtown Angier and Downtown Lillington. Restaurants, shopping, entertainment and more- convenience at your fingertips. Large .3 acre lot! The Burton floorplan offers an attached 2 car garage and a LARGE covered porch! The first level leads into an open concept gas kitchen with an oversized island overlooking the breakfast area and family room. Formal dining room with butlers pantry! On the second level you will find the owner's suite with breathtaking walk-in closet, and an owner's bathroom that boasts a dual vanity, private water closet and walk-in shower. The second level also consists of 2 secondary bedrooms with walk-in closets, a full bathroom and a loft.
- Type:
- Single Family
- Sq.Ft.:
- 1,880
- Status:
- NEW LISTING
- Beds:
- 3
- Lot size:
- 1.37 Acres
- Year built:
- 2021
- Baths:
- 2.50
- MLS#:
- 10023504
- Subdivision:
- Byrd Farm
ADDITIONAL INFORMATION
County living at its best! Ready to call home.Stunning home located outsde of Lillington wth room to roam on 1.37 acres.3 bedroom, 2 1/2 baths with open floor plan, foyer and sep utility room.Gorgeous stone fireplace, Granite countertops,Title backsplash.Walk in Pantry and much more. 3 car garage,Fenced in backyard wtih covered patio,Stone accent on the rocking chair front porch perfect for summer evenings. see agent remarks
$240,000
379 Anna Street Lillington, NC 27546
- Type:
- Single Family
- Sq.Ft.:
- 1,705
- Status:
- NEW LISTING
- Beds:
- 4
- Lot size:
- 0.11 Acres
- Year built:
- 2006
- Baths:
- 3.00
- MLS#:
- 10023493
- Subdivision:
- Meadows at Buies Creek
ADDITIONAL INFORMATION
Welcome to your dream home in the heart of Harnett County! This stunning 4 bedroom, 3 bathroom ranch-style home is located just minutes away from renowned Campbell University. With 1,705 square feet of stylish living space, this home offers the perfect blend of comfort and convenience in a peaceful and welcoming neighborhood. Whether you're looking for a charming residence to call your own or an investment opportunity, this home is the perfect fit. It has a proven track record as a sought-after rental option, both for short-term and long-term tenants. And the best part? It's eligible for USDA and VA loans, making your dream of owning this home even more affordable. Now is the time to seize this incredible opportunity. This magnificent home is listed at an unbeatable price of just $250,000. Don't miss out on the chance to make this home yours. Schedule a showing today before it's too late!
- Type:
- Single Family
- Sq.Ft.:
- 2,130
- Status:
- Active
- Beds:
- 4
- Lot size:
- 0.57 Acres
- Year built:
- 2024
- Baths:
- 2.50
- MLS#:
- 10023183
- Subdivision:
- Duncans Creek
ADDITIONAL INFORMATION
The Smithfield English Country plan is the epitome of warmth and hospitality. The front porch is home to the smart door delivery center for safe, secure package delivery in a heated/cooled space. Inside, the foyer draws you back into the hub of the home. The hub of the home is the adaptable open living space. The kitchen has an oversized island for three-sided seating. The family room provides a great space to gather around with plenty of seating. The patio is perfect for bringing the indoors outdoors for the perfect entertaining space. Upstairs, the loft is converted into a 4th bedroom and a pocket offices was created to dedicate a space to work, school, or hobbies! The owner's suite has a larger shower and a walk-in closet with a private entrance to the Owners Suite. The remainder of the floor includes additional well suited guest bedrooms and a hall bath.
- Type:
- Single Family
- Sq.Ft.:
- 1,957
- Status:
- Active
- Beds:
- 4
- Lot size:
- 0.57 Acres
- Year built:
- 2024
- Baths:
- 2.50
- MLS#:
- 10023170
- Subdivision:
- Duncans Creek
ADDITIONAL INFORMATION
Welcome to the Brunswick floor plan! The English Country design creates the perfect aesthetic for your dream home. Spanning across 1,944 square feet, this spacious residence boasts four bedrooms, 2.5 baths, and a two-car garage. However, what truly sets this home apart is its built-in flexibility. In this beautiful home, you will find New Home Inc's exclusive features that have been incorporated, such as the Pocket Office, Messy Kitchen, wrap around island for multi-side seating, and Smart Door Delivery Center. This customization allows you to tailor the home to your unique preferences and needs. The expansive layout encompasses three large guest rooms, ensuring ample space for family and friends. The centerpiece of the second floor is the oversized owner's suite, designed to provide a sanctuary of relaxation. Equipped with a double sink vanity featuring elegant quartz countertops, this bathroom exudes sophistication. The highlight of the owner's suite is the oversized Walk-In Shower, providing a spa-like experience within the comfort of your home.
- Type:
- Single Family
- Sq.Ft.:
- 1,409
- Status:
- Active
- Beds:
- 3
- Lot size:
- 0.65 Acres
- Year built:
- 2024
- Baths:
- 2.00
- MLS#:
- 10023030
- Subdivision:
- Wellers Knoll
ADDITIONAL INFORMATION
Introducing the charming and comfortable Carter ranch home, an ideal starter home that offers a perfect blend of modern amenities and cozy living spaces. Located in a serene neighborhood, this abode is designed to cater to your needs and provide a tranquil retreat for you and your family. As you enter this lovely home, you are greeted by a spacious and inviting living room that is flooded with natural light, creating a warm and welcoming ambiance. The open floor plan seamlessly transitions into the well-appointed kitchen, which features sleek appliances and ample cabinet space. A highlight of the kitchen is the built-in oven and microwave, tastefully integrated into the wall for a seamless and modern look. The Carter boasts three bedrooms, providing plenty of space for rest and relaxation. The owner's suite is a sanctuary unto itself, offering a peaceful retreat at the end of a long day. The en-suite bathroom is a luxurious oasis, featuring a walk-in tiled shower with a convenient bench, adding a touch of elegance and comfort to your daily routine. Step outside onto the covered back patio and enjoy the fresh air and serene surroundings. This outdoor space is perfect for hosting gatherings with friends or simply relaxing with a cup of coffee in the morning. Overall, the Carter is a delightful starter home that offers both convenience and comfort in equal measure. With its thoughtful design, modern amenities, and tranquil setting, this ranch home is ready to welcome you into a world of relaxed living. Don't miss the opportunity to make this wonderful property your own and create lasting memories in a place you can truly call home.
- Type:
- Single Family
- Sq.Ft.:
- 2,074
- Status:
- Active
- Beds:
- 4
- Lot size:
- 0.19 Acres
- Year built:
- 2024
- Baths:
- 2.00
- MLS#:
- 10022776
- Subdivision:
- Matthews Ridge
ADDITIONAL INFORMATION
Gorgeous and SPACIOUS 2074 sq ft RANCH home is desirable, amenity rich POOL community, Matthews Ridge. Home boasts upgraded LVP throughout living areas, upgraded Gray cabinets throughout home. This home invites families and entertaining with 9' ceilings, stunning kitchen island leading out from the great room to the generous covered patio. Designed to be Energy Star Certified with chrome Watersense faucets, Low E windows and sliding glass doors, radiant barrier roofing, and Energy Star certified appliances.
- Type:
- Single Family
- Sq.Ft.:
- 2,723
- Status:
- Active
- Beds:
- 4
- Lot size:
- 0.19 Acres
- Year built:
- 2024
- Baths:
- 2.50
- MLS#:
- 10022774
- Subdivision:
- Matthews Ridge
ADDITIONAL INFORMATION
GORGEOUS new POOL community in the heart of Lillington near schools, shopping and restaurants. The 2723 sq. ft. home has 4 generous bedrooms and a loft area upstairs. The main living area gives ample open living area including a large den/study, separate dining or flex space and open eat in kitchen/living room. Gorgeous Gray Shaker Cabinets and neutral backsplash with Quartz in the large kitchen. You will love the mudroom off the garage. 10X10 covered patio makes indoor to outdoor living easy!
- Type:
- Single Family
- Sq.Ft.:
- 2,893
- Status:
- Active
- Beds:
- 5
- Lot size:
- 0.33 Acres
- Year built:
- 2022
- Baths:
- 3.00
- MLS#:
- 10022782
- Subdivision:
- The Farm at Niells Creek
ADDITIONAL INFORMATION
This Drayton Plan includes 5 Bedrooms, 3 baths, 2 car garage, and a stunning location. Sellers added all the touches to make this better than New, including Fully Fenced back yard! The community features a dog park, playground, community garden, and thoughtful landscaping. Conveniently located between Angier and Lillington. ~45 Minutes to Ft Bragg, ~45 minutes to downtown Raleigh
- Type:
- Single Family
- Sq.Ft.:
- 2,857
- Status:
- Active
- Beds:
- 3
- Lot size:
- 0.77 Acres
- Year built:
- 2007
- Baths:
- 3.00
- MLS#:
- 10022115
- Subdivision:
- Mamie Belle Ridge
ADDITIONAL INFORMATION
Come see this tranquil homestead on .77 acres close to budding downtown Lillington. Walk into the grand living room with beautiful hardwoods and a vaulted ceiling. The spacious, tiled kitchen features granite countertops, ornate backsplash, and a breakfast nook perfect for hosting guests or accommodating a large family. The first floor master suite includes a luxurious ensuite bathroom and walk-in closets. This beautiful home overlooks a community pond with it's own private dock. Take a break on the screened in back porch that has an Eze Breeze system. Have peace of mind knowing you don't have to climb on the roof for gutter cleaning with the whole home gutter guards. Plenty of flex space upstairs for whatever your heart desires. Come see your dream home!

Information Not Guaranteed. Listings marked with an icon are provided courtesy of the Triangle MLS, Inc. of North Carolina, Internet Data Exchange Database. The information being provided is for consumers’ personal, non-commercial use and may not be used for any purpose other than to identify prospective properties consumers may be interested in purchasing or selling. Closed (sold) listings may have been listed and/or sold by a real estate firm other than the firm(s) featured on this website. Closed data is not available until the sale of the property is recorded in the MLS. Home sale data is not an appraisal, CMA, competitive or comparative market analysis, or home valuation of any property. Copyright 2024 Triangle MLS, Inc. of North Carolina. All rights reserved.

Lillington Real Estate
The median home value in Lillington, NC is $344,947. This is higher than the county median home value of $162,700. The national median home value is $219,700. The average price of homes sold in Lillington, NC is $344,947. Approximately 37.18% of Lillington homes are owned, compared to 47.85% rented, while 14.97% are vacant. Lillington real estate listings include condos, townhomes, and single family homes for sale. Commercial properties are also available. If you see a property you’re interested in, contact a Lillington real estate agent to arrange a tour today!
Lillington, North Carolina has a population of 3,477. Lillington is less family-centric than the surrounding county with 23.52% of the households containing married families with children. The county average for households married with children is 35.07%.
The median household income in Lillington, North Carolina is $29,390. The median household income for the surrounding county is $50,323 compared to the national median of $57,652. The median age of people living in Lillington is 40.7 years.
Lillington Weather
The average high temperature in July is 89.3 degrees, with an average low temperature in January of 29.7 degrees. The average rainfall is approximately 46.3 inches per year, with 2.2 inches of snow per year.
