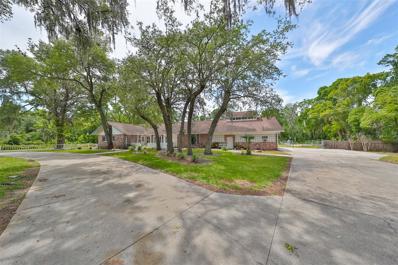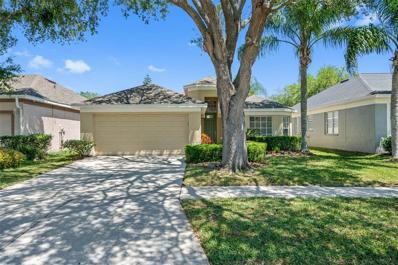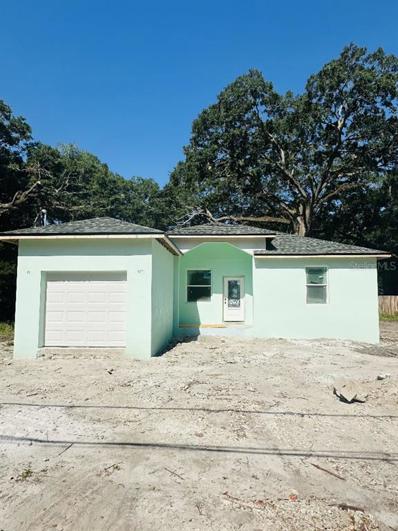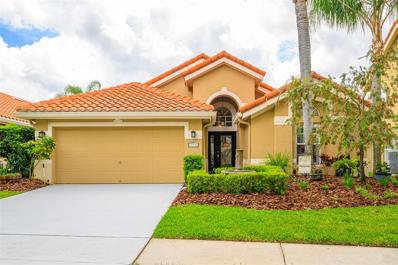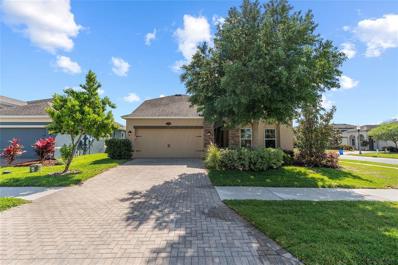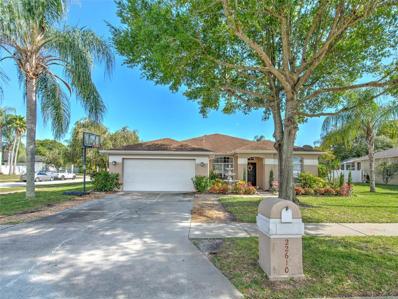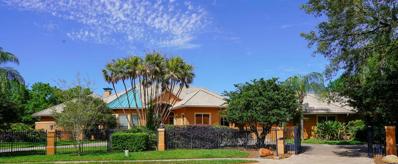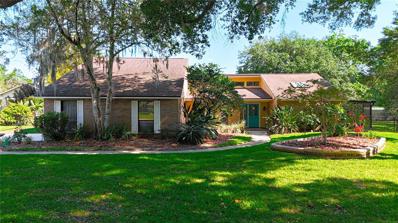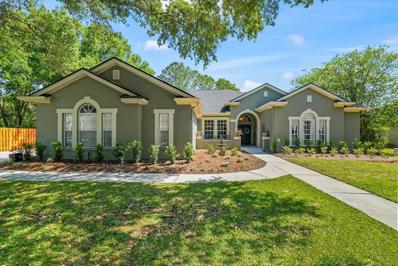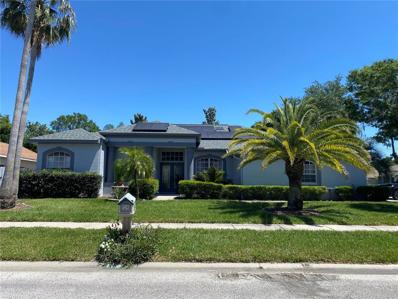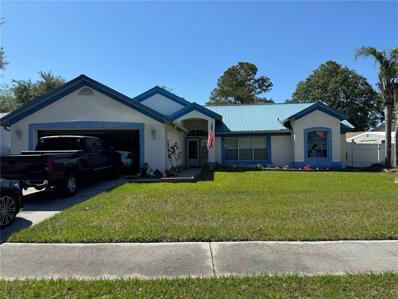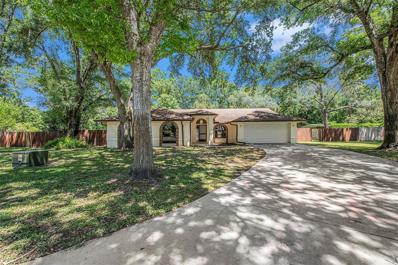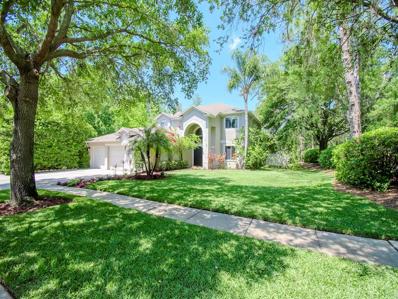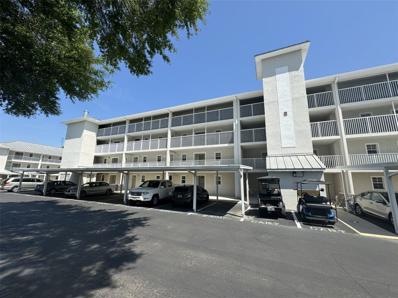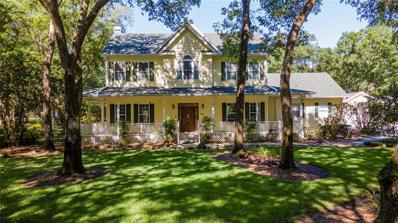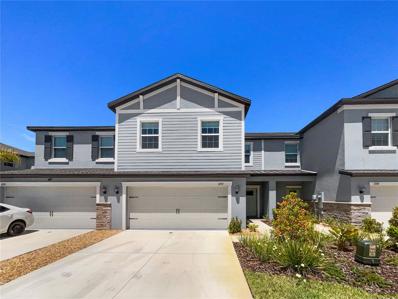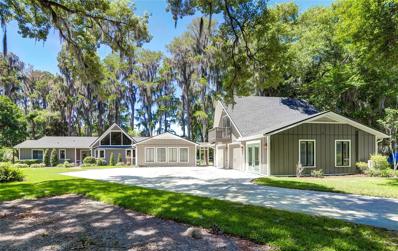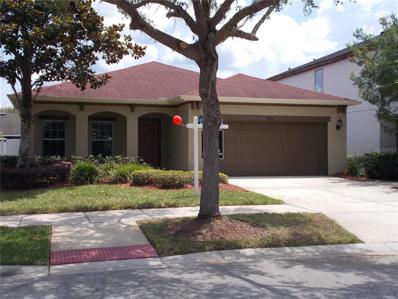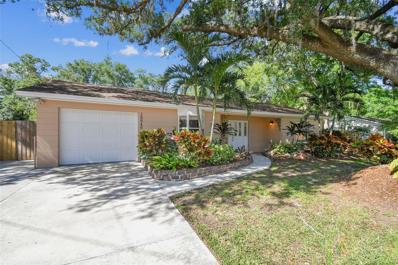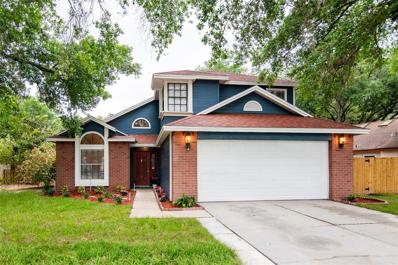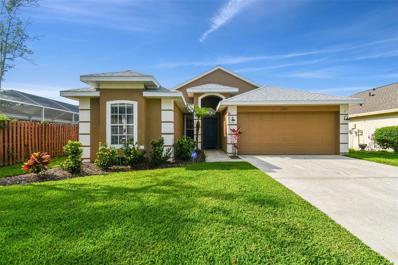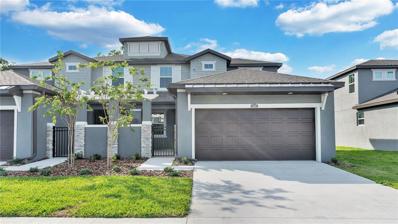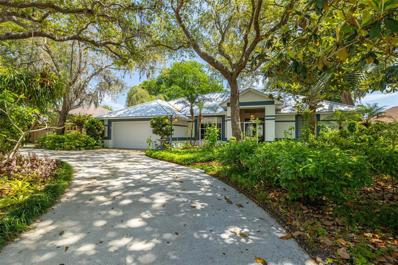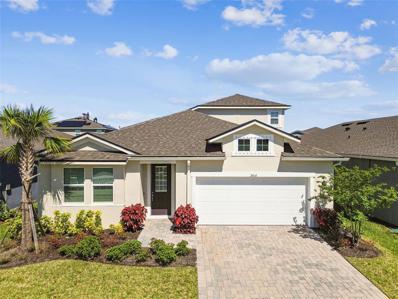Lutz FL Homes for Sale
$1,325,000
18816 Hanna Road Lutz, FL 33549
- Type:
- Single Family
- Sq.Ft.:
- 4,866
- Status:
- NEW LISTING
- Beds:
- 8
- Lot size:
- 4 Acres
- Year built:
- 1957
- Baths:
- 7.00
- MLS#:
- T3521339
- Subdivision:
- Unplatted
ADDITIONAL INFORMATION
AMAZING OPPORTUNITY! Stunning WATERFRONT 3 multi-unit/family property located in the very desirable area of Lutz! This property sits on 4 very private serene acres surrounded by beautiful grandfather oak and palm trees and conservation. Live in this private estate located 15 minutes north of Tampa, minutes away from Interstate 275 and US41. This home offers convenient access for commuting to work or exploring all that the area has to offer. There is a total of 3 separate single-family residential buildings on this land with a total of 8 bedrooms and 6.5 bathrooms and a total finished area of 6476 sq. feet. The 3 properties all have separate private entrances. Building #1 is a 938 sq. foot single-story "In-law guest cottage" single-family home with 1 bedroom, 1 bathroom, and a full kitchen. Building #2 is a 3694 sq. foot two-story single-family main house with 5 bedrooms and 4 bathrooms. The cozy open great room has a wood-burning fireplace and dining area. It boasts high beamed ceilings, 2 screened porches, a balcony, and a screened-in 22x36 heated pool. Perfect for entertaining. The main house also has a formal living room or office area. Building #3 the "Island House" is an 1844 sq. foot two-story single-family house with 2 bedrooms, 1.5 bathrooms, and a full kitchen built in 1980. It has a rustic appeal with a private porch and balcony with foot access from the bridge and lots of privacy. There is plenty of space for parking and large enough to store a boat or RV. This home can be your own family compound or an investor's dream. Use it to generate income as an Airbnb or rental property. There is no HOA OR CDD. With no HOA, this property offers you the freedom to create your own oasis without any restrictions. Fishing enthusiasts will delight in the abundance of opportunities to reel in their catch of the day from Cast the private dock on the lake. Whether you envision a peaceful retreat or an entertainer's paradise, this property offers endless possibilities for enjoying the great outdoors. This home is being sold "AS IS" and may need a little TLC. The property is owner-occupied. The owner is requesting additional time to vacate 60 days after closing/settlement has taken place as a condition of the contract. This home is conveniently located close to restaurants, shopping, and schools in the heart of Lutz. You must see this home for yourself to appreciate all that it has to offer!!!
- Type:
- Single Family
- Sq.Ft.:
- 1,701
- Status:
- NEW LISTING
- Beds:
- 4
- Lot size:
- 0.13 Acres
- Year built:
- 1998
- Baths:
- 2.00
- MLS#:
- U8240020
- Subdivision:
- Cheval West Village 9
ADDITIONAL INFORMATION
Charming 4 Bed, 2 Bath home in the stunning gated community of West Cheval! Join the club and enjoy all the amenities! Club features golf, tennis, fitness center, pool, clubhouse, restaurant, walking paths, golf carts, etc. Conveniently situated in an A rated school district, walkable to a Montessori and a preschool. Home is light and bright, with high ceilings, and a private primary bedroom featuring en suite bathroom with deep soaking tub and walk-in closet. Spacious garage is attached. Property has been lovingly maintained under the original owner, and is ready to update to your personal taste! New Roof in 2016, sprinklers and irrigation upgraded in 2024. Trash and sewer are included in CDD. Neighborhood is gated , private, and conveniently located near grocery stores, restaurants, parks, schools, shopping, and for the horse lovers there's nearby stables and equine facilities. 15 minutes to Tampa International Airport. No Flood Zone! Schedule a showing today and jump on this opportunity to live the golf cart life!
$419,900
14710 N 30th Street Lutz, FL 33559
- Type:
- Single Family
- Sq.Ft.:
- 1,135
- Status:
- NEW LISTING
- Beds:
- 3
- Lot size:
- 0.17 Acres
- Year built:
- 2024
- Baths:
- 3.00
- MLS#:
- T3520631
- Subdivision:
- 1fx | Livingston Avenue Estates
ADDITIONAL INFORMATION
Under Construction. ****UNDER CONSTRUCTION" This Modern home design, the price, and the LOCATION is what you have been waiting for. This home and the one next to it (14720 also available) is under construction featuring 9.4-foot ceilings through this floorplan, Oversize Luxury vinyl plank flooring throughout. Car drives less than 2 miles/8 mins to University of South Florida (USF). Walking Distance Crackel Barrel Old Country Store, Chick-fil-A, Don Julio Mexican Restaurant, Sushi, Pizza, Irish Pub, Tavern and much more.! This professionally designed open floor plan has all the bells and whistles including an open space kitchen that comes fully equipped with appliances and a bonus wine fridge, granite counters and titled backsplash, 42” wood cabinets, and plenty of storage, Water softener system, tankless water heater, it takes entertaining to a whole new level. Pendant lighting over the 3-4 seat kitchen island and recessed lighting throughout will be sure to set the vibe! The property is in a prime location, conveniently situated near various shopping options, a diverse selection of restaurants, and major interstates for easy travel and access to surrounding areas. Nestled in between Lutz, Tampa and Tampa Palms, this exceptional property will be ready in 4 to 8 weeks. Schedule your private showing today!
- Type:
- Condo
- Sq.Ft.:
- 1,135
- Status:
- NEW LISTING
- Beds:
- 2
- Year built:
- 2002
- Baths:
- 2.00
- MLS#:
- W7864138
- Subdivision:
- Paradise Lakes Condo
ADDITIONAL INFORMATION
Ground level 2-Bed/2-Bath condo in the gated, nudist community of Paradise Lakes with upscale contemporary furnishings and amenities throughout. Full kitchen with breakfast bar, pantry, refrigerator, smooth-top range, built-in microwave, dishwasher, stack-stone backsplash/ accent walls, and bay window with water and conservation view. Breakfast bar and dedicated dining area. Spacious living room with entertainment center, 2-seat couch, massage chair, and flat screen TV. Primary bedroom suite features dual-sink vanity, walk-in closet, tile-surround shower with glass block accents, and private extended patio with view of pond. Indoor laundry room with full-size washer/dryer and storage closet. Floorplan features a studio lock-out with private entrance, full bath, kitchenette with microwave, refrigerator, sink, and extra cabinets. Enjoy outdoor living from the extended screened/covered walk-out patio. Two assigned covered parking spaces convey with the unit. Neutral ceramic tile throughout the condo. Newer Dual zone AC unit dated 2022. Furnishings, decor, appliances, kitchenware included. Buyer is responsible for verifying all information and dimensions. Condo association approval of Buyer required including application, fee, background check, and membership in a recognized nudist organization. Optional membership to Paradise Lakes Resort not included in monthly condo association fee.
$650,000
18932 Avenue Biarritz Lutz, FL 33558
- Type:
- Single Family
- Sq.Ft.:
- 2,080
- Status:
- NEW LISTING
- Beds:
- 3
- Lot size:
- 0.19 Acres
- Year built:
- 1998
- Baths:
- 2.00
- MLS#:
- T3520716
- Subdivision:
- Cheval Golf And Country Club
ADDITIONAL INFORMATION
This stunning, meticulously maintained single story three bed/two bath home with large office, pretty kitchen, formal dining space and open floor plan overlooks a tranquil pool/garden setting in the highly coveted Biarritz Village within Cheval Golf and Country Club. Cheval is renowned for its two 18-hole golf courses, recreation and fitness facilities (membership optional), amazing Tavern restaurant and top-notch security, which includes three 24/7 manned gates and roving security vehicles. Since purchasing the home four years ago, the owners have completely painted the interior, refinished the hardwood floors, upgraded all appliances to stainless steel, changed out all ceiling fans and light fixtures, replaced the pool motor and hot water heater, updated landscaping and recently painted garage floor, driveway and pool deck. The Biarritz HOA maintains the grounds, including trimming shrubs and mulching. This beautiful home is move in ready!
- Type:
- Single Family
- Sq.Ft.:
- 2,546
- Status:
- NEW LISTING
- Beds:
- 4
- Lot size:
- 0.18 Acres
- Year built:
- 2015
- Baths:
- 3.00
- MLS#:
- T3519071
- Subdivision:
- Long Lake Ranch Village 2 Pcls C-1
ADDITIONAL INFORMATION
Welcome to your dream home in the heart of Lutz, FL! This Nestled oversized lot within the picturesque Long Lake Ranch community, this meticulously maintained gem boasts everything you could desire for luxury living. Step inside this spacious magnificent, 4 bedrooms and 3.5 bathrooms awaits across 2,546 square feet of expertly crafted living space. Built in 2015 by the esteemed M/I HOMES, and its prime location, this residence offers the ultimate blend of elegance and functionality. The open concept living space seamlessly connects the living room and kitchen, creating an ideal environment for both casual family gatherings and formal entertaining. As you explore, the kitchen beckons with its array of matching stainless-steel appliances, complemented by sleek ceramic tiles in the living room. Retreat to the lavish owner's suite, complete with a spacious bedroom, walk-in closet, and a luxurious en-suite bathroom featuring dual vanities, a soaking tub, and a separate glass-enclosed shower. Upstairs, plush carpeting leads you to a versatile loft, ideal for transforming into a game room, private retreat, or home office. There are Three additional well-appointed bedrooms offer comfort and privacy for family members or guests, all on the second story, including the laundry room. Outside, this corner lot oasis sprawls over nearly a quarter acre of lush land, providing ample space for outdoor enjoyment. But the delights of Long Lake Ranch extend far beyond your property lines. Dive into resort-style living with access to a luxurious community pool, tennis and basketball courts, a playground for the kids, serene walking trails, and even a dedicated dog park. Convenience is key in this prime location, where the best of Lutz is right at your fingertips. Enjoy easy access to top-rated schools, shopping destinations, dining options, and recreational amenities, as well as easy access to the Veterans Expressway, Hwy 54, Dale Mabry, US 41, and I-75. Whether you're a growing family or a first-time homebuyer, this home offers the perfect blend of comfort and sophistication. The beautiful community of Long Lake Ranch is amenity-packed and features a 40-acre Lake with dock for fishing, resort-style community Pool, Trails, Playground, Picnic areas, Dog Park, and various Sports Court. Seize the opportunity to elevate your lifestyle—schedule your showing with Shawn today and experience the epitome of luxury living in Long Lake Ranch. Your dream home awaits!
- Type:
- Single Family
- Sq.Ft.:
- 2,285
- Status:
- NEW LISTING
- Beds:
- 4
- Lot size:
- 0.3 Acres
- Year built:
- 1998
- Baths:
- 2.00
- MLS#:
- T3520653
- Subdivision:
- Willow Bend
ADDITIONAL INFORMATION
Beautiful 4 BEDROOM POOL HOME. 2285 Sq. Ft. In the sought-after community of Willow Bend. Situated on a large corner lot with fully fenced backyard. Owners installed solar panels to reduce monthly electric bill. Average monthly bill is $40-$50. Large open rooms & decorative archways greet you in this beautiful well maintained home. Family Room and Kitchen area join to make a great entertaining area. Large Sliding Glass Doors Open to the Covered Lanai & Pool Area for enjoying the Florida lifestyle! Formal living and Dining rooms. Master Suite has a HUGE walk in closet and master bath has a whirlpool tub with separate shower stall with his & her sinks. 3-way split floor plan. Convenient Interior laundry room. The Air Conditioning was Upgraded approximately 3 years ago to a high efficiency system. This home is in a great central location, with access to both the Suncoast parkway and I-75/I-275. corridor. Tenant occupied. This is a wonderful property investment with long term tenants that have taken very good care of the home. Lease expires June 30th, 2025
$1,275,000
17108 Tiffany Lake Place Lutz, FL 33549
- Type:
- Single Family
- Sq.Ft.:
- 5,220
- Status:
- NEW LISTING
- Beds:
- 4
- Lot size:
- 2.53 Acres
- Year built:
- 1996
- Baths:
- 5.00
- MLS#:
- T3520237
- Subdivision:
- Tiffany Lake Manors
ADDITIONAL INFORMATION
The Tiffany Lake Manor house, spanning 5,200 square feet, is situated on 2.6 acres of land, largely encompassed by a lake. In addition to the main residence, there is a climate-controlled man/woman cave in the garage, along with a storage unit attached to the back of the house. There is a covered deck on the lake that provides access to ample fishing opportunities. The deck is equipped for a hammock and leisurely living; the current owner’s daughter even accepted her marriage proposal on this dock. The home is divided into three living areas. The first wing features a 600-square-foot owner's suite connected to a spacious primary bathroom and an exercise room leading to the lanai. The bedroom boasts a private fireplace on one side and an outdoor breakfast nook on the other. This wing also includes a separate library and business area. The room and the entire house are fully equipped with advanced digital aids. The central part of the home comprises a separate living room, dining room, and large kitchen. The kitchen includes a dining nook, stone wall coverings, and all necessary appliances, including an oversized washer and dryer. This area also features an unusually large entertainment space that merges into the lanai and is often used for gatherings of 50 to 60 people. It includes a functional indoor/outdoor bar. The third wing contains three large bedrooms, ideal for children of all ages. One bedroom offers its own outdoor patio with lake views. Another has an oversized closet, and the third is notably spacious. The home is powered by a large generator, capable of keeping the house electrified for 7.5 days if needed. Additional benefits include an estimated $3,000 worth of propane gas for the generator, a projection television in the master bedroom with a retractable screen, a lanai prepared for an outdoor kitchen and fire pit, and a gated entrance with on a circular driveway operated by the telephone. Plus, the pool, lawn, and home care have service contracts that run, in at least one case, to December. This estate provides a private and tranquil haven, yet it’s just a short drive from Tampa International Airport, key highways, Downtown Tampa, and various amenities including shopping, dining, banking institutions, medical centers, and entertainment options. In summary, Tiffany Lake Manor offers a blend of luxury, convenience, and comfort, making it an ideal choice for those looking to establish a home that caters to upscale living while ensuring a connection to nature and outdoor activities. Its provisions for entertainment, security, and lifestyle necessities affirm it as more than a residence—it's a space where enduring memories are made, embodying the essence of a cherished lifestyle.
$634,900
18303 Timberlan Drive Lutz, FL 33549
- Type:
- Single Family
- Sq.Ft.:
- 2,641
- Status:
- NEW LISTING
- Beds:
- 3
- Lot size:
- 0.47 Acres
- Year built:
- 1983
- Baths:
- 2.00
- MLS#:
- T3520374
- Subdivision:
- Timberlan Ii
ADDITIONAL INFORMATION
New Listing! Welcome to 18303 Timberlan Drive, where your dream home awaits in the heart of Lutz! This custom-built pool home boasts 3 bedrooms, 2 bathrooms, a living room, formal dining room, family room, and a dedicated office space. Situated on a generous ±.50 acre lot, it rests peacefully at the end of a serene cul-de-sac, surrounded by other custom homes. Rejoice in the freedom of no Deed or HOA restrictions, embracing the unique charm of this welcoming neighborhood. Step inside to be greeted by a split floor plan and soaring ceilings, creating a spacious and inviting atmosphere, complemented by abundant natural light streaming in through skylights. Convenience is key with a large inside laundry room, while the oversized primary bedroom beckons with French doors leading to a versatile office space or potential fourth bedroom, offering flexibility to suit your lifestyle. Outdoor living reaches new heights with a sprawling fenced backyard and a refreshing saltwater pool adjoined by a charming paver deck, ideal for hosting unforgettable gatherings. Updates are plentiful, including a new well filtration system in 2017, a new water heater in 2017, a 2015 well pump replacement, a newer AC unit, and a roof installed in 2013, ensuring peace of mind for years to come. Beyond your luxurious abode lies the allure of Lutz—a hidden gem that combines tranquil country ambiance with the convenience of city living. Nestled in Timberlan of Lutz, just north of Tampa, enjoy easy access to Tampa, Clearwater, St. Pete, and the area's renowned beaches. Don't let this incredible opportunity slip away. Schedule your showing today, as this gem is sure to be snapped up quickly!
- Type:
- Single Family
- Sq.Ft.:
- 3,171
- Status:
- NEW LISTING
- Beds:
- 4
- Lot size:
- 0.38 Acres
- Year built:
- 2001
- Baths:
- 4.00
- MLS#:
- T3519593
- Subdivision:
- Villarosa O
ADDITIONAL INFORMATION
Step into the epitome of refined living within this meticulously crafted David Weekley 4/4 + office home that is exquisitely situated in a gated enclave of Villa Rosa renowned for its privacy and coveted STEINBRENNER school district. Encompassing the essence of tranquil living, this residence offers an expansive layout, split floorplan and peaceful nature views. Nestled amidst lush greenery on an oversized lot, the property provides a serene sanctuary where nature seamlessly integrates with modern luxury. Imagine waking up to the gentle rustle of leaves and basking in the sun's warmth beside your private pool, enveloped in a peaceful ambiance that sets the stage for the day. The allure of this home extends beyond its picturesque surroundings, whether you're seeking the perfect environment for public school academic excellence or simply yearning for a serene retreat, this property promises an unparalleled lifestyle. With a layout designed for seamless flow and effortless entertaining, each space is thoughtfully curated to maximize comfort and convenience. From the inviting living areas bathed in natural light to the gourmet kitchen, every detail exudes timeless elegance and functionality. Fabulous screened pool with pool bath is perfect for pool parties year round! 3 car garage with side entry. Retreat to the sumptuous primary suite where tranquility awaits in your personal haven of relaxation, complete with a spa-like ensuite bath, custom closets, and private access to the outdoor oasis. Whether you're hosting intimate gatherings or enjoying quiet moments of solitude, this home offers the perfect backdrop for creating cherished memories. Seize the opportunity to experience a serene escape from the ordinary. Many upgrades include: NEW AC 2024, NEW FENCE 2024, NEW LANDSCAPING 2024, pool resurfaced 2022, newer ROOF 2021, water heater 2019, updated kitchen 2021, patio pavers 2023, custom garage storage system 2020, OVERSIZED LOT, and so much more!!! Conveniently located to shopping, dining, interstate access, and a short 25 minutes to Tampa airport.
$629,000
1134 Baycove Lane Lutz, FL 33549
- Type:
- Single Family
- Sq.Ft.:
- 2,373
- Status:
- NEW LISTING
- Beds:
- 5
- Lot size:
- 0.27 Acres
- Year built:
- 1998
- Baths:
- 3.00
- MLS#:
- O6197656
- Subdivision:
- Willow Bend
ADDITIONAL INFORMATION
Welcome to your sun-kissed sanctuary! This 5-bedroom, 3-bathroom pool home isn't just a house; it's a lifestyle. Equipped with solar panels on the roof, you're not just living in luxury, you're paving the way for a sustainable future. Location, Location, Location: Nestled in the coveted Willow Bend Community, this home serves as your personal retreat from the hustle and bustle, yet it's just a stone's throw away from top-notch schools, trendy shopping spots, gourmet dining, and major transit routes. Solar Panels: Say hello to lower energy bills and a smaller carbon footprint, courtesy of your very own solar panels. It's like having a piece of the Florida sun right on your roof! Room for Everyone: With 5 spacious bedrooms, there's ample space for everyone and everything. Whether you need room for a growing family, overnight guests, or a home office, this house has got you covered. The formal living room entry seamlessly connects to the kitchen, family area, and formal dining room, creating the perfect setting for memorable gatherings. Private Outdoor Oasis: Step into your screened-in lanai and let the Florida lifestyle wash over you. The sparkling pool is the centerpiece of your private backyard, perfect for year-round enjoyment. Plus, the fenced backyard offers plenty of space for outdoor fun. Elegant Primary Suite: The primary bedroom is a haven of tranquility, complete with a walk-in closet and an ensuite bathroom featuring dual vanities, a soaking tub, and a separate shower. Additional Bedrooms: The remaining bedrooms are generously sized, providing a cozy retreat for family members or guests. 2-Car Garage: Your vehicles will be safe and sound in the attached 2-car garage, which also offers extra storage space. Welcome home to a blend of luxury and efficiency!
$430,000
1155 Windsor Way Lutz, FL 33559
- Type:
- Single Family
- Sq.Ft.:
- 1,665
- Status:
- NEW LISTING
- Beds:
- 3
- Lot size:
- 0.31 Acres
- Year built:
- 1992
- Baths:
- 2.00
- MLS#:
- T3520204
- Subdivision:
- Turtle Lakes
ADDITIONAL INFORMATION
Welcome to paradise! 3/2 pool home in peaceful quiet area. Perfect fishing lake! Features metal roof with transferable lifetime warranty, beautiful spacious backyard, fireplace & master suite with his and hers closets. DO NOT MISS THIS OPPORTUNITY! Call or text for a private showing. Flood insurance not required. SELLER MOTIVATED! BRING ALL OFFERS!
$535,000
2404 Prairie Place Lutz, FL 33549
- Type:
- Single Family
- Sq.Ft.:
- 2,136
- Status:
- NEW LISTING
- Beds:
- 4
- Lot size:
- 0.56 Acres
- Year built:
- 1987
- Baths:
- 2.00
- MLS#:
- T3519442
- Subdivision:
- Prairie View Acres
ADDITIONAL INFORMATION
Welcome to your dream home! Check out this renovated 4-bedroom, 2-bathroom, 2-car garage POOL home situated on a ½ acre of fully fenced in property w/ no HOA fees- a true country oasis! As you enter through the front door you will notice the inviting living spaces are bathed in natural light, creating a warm and welcoming atmosphere. The open floor plan seamlessly connects the living, dining, and kitchen areas, perfect for both entertaining and everyday living. The chef's kitchen boasts matching stainless appliances, a large kitchen island, and high-end granite countertops! The spacious master suite features a luxurious spa-like ensuite bathroom with a separate walk-in shower, garden tub, and dual vanity sink. Every detail has been carefully curated for your comfort and relaxation. As you step head outside, relax on the spacious, screened porch overlooking your large, sparkling pool- perfect for al-fresco dining, entertaining guests, or simply enjoying a peaceful evening. A truly amazing location tucked in a private country setting but still providing easy access to Tampa just a short 20-minute drive away where you can indulge in local culinary delights, sporting events, concerts, arts, and more! Don't miss out on this rare opportunity to own a home in one of the most sought-after locations in the Lutz area. Schedule a showing today!
$659,900
19334 Sea Mist Lane Lutz, FL 33558
- Type:
- Single Family
- Sq.Ft.:
- 3,034
- Status:
- NEW LISTING
- Beds:
- 4
- Lot size:
- 0.38 Acres
- Year built:
- 2003
- Baths:
- 3.00
- MLS#:
- T3519399
- Subdivision:
- Heritage Harbor Village 7
ADDITIONAL INFORMATION
Welcome to your dream home in northwest Hillsborough County! This stunning four-bedroom, large office and three-bath residence with a three-car garage boasts many lovely features. Whether you are an avid golfer or simply appreciate the tranquility of lush greenery, this home provides an idyllic retreat. In a family-friendly pool and golf course resort community, one can easily indulge in the epitome of leisure and relaxation. Inside, you'll discover a meticulously designed interior featuring lovely finishes and ample space for entertaining guests or unwinding with family. The beautiful kitchen flows well into the breakfast nook and overlooks the oversized fenced backyard. If you need to relax, you can do so in front of your wood-burning fireplace in the great room. Upstairs the luxurious primary bedroom boasts a large walk-in closet and an inviting en-suite bath with double sinks, a soaking tub and towel warmer for the ideal spa day. The large lot is surrounded by beautiful trees and makes the ideal private oasis. In the prestigious Steinbrenner high school district, this home offers not only top-notch education but also proximity to shopping and the beautiful beaches of the Gulf Coast. Don't miss the opportunity to make this exquisite property your own and experience the luxurious lifestyle you've always dreamed of.
- Type:
- Condo
- Sq.Ft.:
- 1,135
- Status:
- NEW LISTING
- Beds:
- 2
- Year built:
- 2002
- Baths:
- 2.00
- MLS#:
- W7863988
- Subdivision:
- Paradise Lakes Condo
ADDITIONAL INFORMATION
Light and bright end unit condo in the gated, nudist/clothing-optional community of Paradise Lakes with neutral tile throughout. Kitchen features smooth-top range, side-by-side refrigerator, built-in microwave, dishwasher, and breakfast bar. Spacious living room with dining area. Primary bedroom suite has walk-in closet, dual-sink vanity, walk-in tile-surround shower with glass block accent, and screened covered balcony. Laundry room with full-size washer/dryer and closet storage for convenience. Floorplan offers a lockout studio with separate entrance, mini-kitchenette, full bath, and private balcony. Enjoy water views from the kitchen, dining area, and balconies. One assigned covered parking space conveys with the condo. Buyer is responsible for verifying all information and dimensions. Condo association approval of Buyer required including application, fee, background check, and membership in a recognized nudist organization. Optional membership to Paradise Lakes Resort not included in monthly condo association fee.
$1,100,000
18932 Adams Country Way Lutz, FL 33559
- Type:
- Single Family
- Sq.Ft.:
- 2,610
- Status:
- NEW LISTING
- Beds:
- 4
- Lot size:
- 1.11 Acres
- Year built:
- 2002
- Baths:
- 4.00
- MLS#:
- T3517828
- Subdivision:
- Ziegler Brothers Trail
ADDITIONAL INFORMATION
At the end of a beautifully shaded road, tranquility meets security in this 4-bedroom 2.5 bathroom Lutz estate. A storybook wrap around porch leads to an amazing oversized, fully screened pool and outdoor kitchen on a patio big enough for any party. Wood floors cover the first floor where a huge eat in kitchen, outfitted with all wood cabinets, is the heartbeat of this home. The living room and family room seamlessly flow together and are flooded with natural light. Upstairs are 4 bedrooms and 2 full bathrooms, which includes a huge primary bedroom and en-suite complete with soaking tub (with views of the grounds) and spacious walk-in closet. Both levels have soaring 10' ceilings. The home itself has a 2-car garage & a newly paved driveway with additional parking spaces large enough for a RV and multiple cars, but in addition there is a second, separate, fully finished office/guest space complete with a full bathroom and one car garage. Do you need a home PLUS a separate office or living space for friends and relatives? No problem! New roof was installed in 2023, 3 HVAC units- 2 for the main home (installed in 2020 & 2021), 1 for the home office with living space, central vacuum system throughout the main home, pool pump with variable frequency, sprinkler system with full coverage, in floor home safe, Franklin lightning surge protection for all structures, RV power outlet, full water filtration system- So many upgrades in this home will keep you running when the power goes out, including a 40k watt Generac generator, complete Ring security system and cameras, Wi-Fi automated lighting for the pool and landscaping, the list goes on and on! The attic spaces have blown insulation to help keep cool air in, sheeting, and high enough ceilings to stand tall. The property is unique and special - you can host epic gatherings and create lasting memories or sprawl out and unwind in complete privacy. Enjoy fruit from the various trees on the over 1 acre property - Meyer lemon, banana, tangerine, mango, papaya, Haas avocado, ginger, Barbados cherry. There is a chicken coop and a bat house, as well. With quick access to I-75 & 275, the central location is ideal. Make this exquisite home yours today!
- Type:
- Townhouse
- Sq.Ft.:
- 2,319
- Status:
- NEW LISTING
- Beds:
- 3
- Lot size:
- 0.06 Acres
- Year built:
- 2022
- Baths:
- 3.00
- MLS#:
- O6197094
- Subdivision:
- Townes/cypress Ranch
ADDITIONAL INFORMATION
Welcome to a beautifully maintained property that will feel like home from the moment you step inside. The walls are adorned with a neutral color paint scheme that helps to create a relaxing and peaceful atmosphere. The kitchen is an absolute dream, boasting all stainless steel appliances and providing plenty of cabinet storage for all your culinary needs. The primary bedroom does not fail to impress, offering a spacious walk-in closet, perfect for any fashion enthusiast. The primary bathroom is a luxurious retreat, characterized by a separate tub and shower, and double sinks, guaranteeing a calming and modern experience. This thoughtfully designed property ticks all the boxes and will no doubt catch the eye of those with discerning taste.
$1,200,000
3527 Saddle Back Lane Lutz, FL 33548
- Type:
- Single Family
- Sq.Ft.:
- 3,810
- Status:
- NEW LISTING
- Beds:
- 6
- Lot size:
- 1.1 Acres
- Year built:
- 1973
- Baths:
- 3.00
- MLS#:
- T3519233
- Subdivision:
- Crenshaw Lakes
ADDITIONAL INFORMATION
Sellers Motivated! $100,000 Price Improvement, due to seller relocation! Experience the charm of Old Florida waterfront living at Saddle Back Lake, where your personal sanctuary awaits on a vast 1.10-acre property perfectly nestled serenely in Lutz. Positioned between two picturesque Saddle Back Lakes, this home offers unparalleled opportunities for aquatic pursuits like boating, tubing, bass fishing, kayaking, and canoeing. As you arrive at this distinctive residence, you’re greeted by a delightful 2-story guest house boasting a cozy living room, an upstairs bedroom, with private bath and adjacent in this building is a bonus room/office, a 2-car garage and an option for an elegant private workshop/office or additional bedroom. The exterior is enhanced by NEWER Paint adding to the allure of this unique property! Strolling through the courtyard the guest house sits to the right, while the main house beckons ahead. Follow the brick-paved pathway bordered by verdant lawns and fresh landscaping, to reach the double glass front doors. Step inside to the foyer adorned with Brazilian cherry wood floors arranged in a herringbone pattern gracefully extending throughout the living areas. Towering ceilings reaching 20 feet, complemented by strategically placed windows high above, flood the space with natural light. Discover the professional kitchen outfitted with a 6-burner WOLF gas cooktop featuring an electric vent that smoothly adjusts up and down. Other highlights include a Sub-Zero refrigerator seamlessly integrated into matching wood cabinets, a Café 2-drawer dishwasher replaced in 2024, built-in WOLF oven and microwave, tall wood cabinets with convenient pull out and pull up shelves, spice racks, built-in pantry, Quartz countertops with a breakfast bar, a farm sink, and a towering decorative 2-sided fireplace adding ambience to the heart of the home. On the other side of the romantic double sided decorative fireplace lies the great room with vaulted ceilings adorned with windows high above, surround sound with electronics, and two sets of sliding glass doors leading to the screened lanai with tile floor and sloped ceiling offering a spectacular view of the lakes and Cypress trees. A wrap-around fresh wood walkway has a path to the guest house. Enter the owners’ retreat through double doors to find your own private screened deck with water views. A walk-in closet with built-in leads to another closet with built-ins. The ensuite bath features a double vanity with make-up space, Quartz topped counters, a linen closet, a tiled huge shower featuring a soaking tub and double head shower with a window above. Spanning 3,810 sq ft, this residence encompasses four additional bedrooms and a laundry room. Additional features include Plantation shutters throughout, a 22KW Kohler Generator providing automatic back up power, energy efficient propane gas for the water heater, dryer and cooktop. No flood insurance required! NO HOA! NO CDD! Enjoy your private oasis just minutes away from vibrant city life. Schedule your appointment today!
- Type:
- Single Family
- Sq.Ft.:
- 1,851
- Status:
- Active
- Beds:
- 3
- Lot size:
- 0.13 Acres
- Year built:
- 2010
- Baths:
- 2.00
- MLS#:
- T3518984
- Subdivision:
- Stonebrier Ph 4a
ADDITIONAL INFORMATION
Beautiful home located in the gated Sweetgrass village of the highly coveted Stonebrier community located in Lutz, Florida. Beautifully maintained 3 bedroom 2 bath home, Tile kitchen and carpeted main living area, providing a sleek and modern look. The bedrooms feature plush carpeting for added comfort. The kitchen boast beautiful granite countertops and tall cabinets that offer ample storage space, as you exit the rear thru sliding glass doors you enter the screened patio that overlooks your vinyl-fenced-in large backyard which is a canvas waiting to be painted to satisfy your fancy. Centrally located, this home offers a peaceful neighborhood, while still being conveniently close to shopping centers, restaurants, parks, and schools. The community offers a community pool, playground, gated access and within an "A" rated school district. Stonebrier is a GATED community with low HOA fees and offers a resort lifestyle with a pool with splash area, sports field, cricket pitch, playground, fitness center, basketball courts and conservation area with trails. The community offers an array of amenities, including a swimming pool, workout facility, soccer field, and ample green spaces for leisurely strolls next to the beautiful conservation views surrounded by trees, lakes, ponds, nature and wildlife to view. Bring your Golf cart and park on your own concrete pad next to driveway. Easy access to major highways such as the Veterans Expressway, I-75, and I-275 as well as Dale Mabry shopping and restaurants, with access to the Airport and beaches
$445,000
18846 Tracer Drive Lutz, FL 33549
- Type:
- Single Family
- Sq.Ft.:
- 1,968
- Status:
- Active
- Beds:
- 3
- Lot size:
- 0.25 Acres
- Year built:
- 1965
- Baths:
- 2.00
- MLS#:
- T3519615
- Subdivision:
- Tracer's Lake Keen Estates Uni
ADDITIONAL INFORMATION
Discover a spectacular 3 bedroom 2 bath estate style Pool home located in the beautiful and desirable Lake Keen Estates Community. The meticulously maintained interior, with its elegant features and spacious living areas, promises both luxury and comfort. The elegant touches like crown molding and spacious living areas add a sense of sophistication to every corner of the home.The heart of the home lies in the open kitchen, complete with a breakfast bar, dinette area, and panoramic views of the pool and canal. The large laundry room, ideal for a Mudroom space, adds functionality and convenience. Retreat to the spacious primary suite, featuring a luxurious whirlpool tub, separate glass enclosed shower, double vanity, and walk-in closets. French doors provide easy access to the heated pool area, inviting you for a refreshing dip in the pool. The screened-in pool area is perfect for entertaining, offering a serene atmosphere and picturesque views of the canal and dock area. Beyond the boundaries of the property, envision creating your own private sanctuary with the owner's property line extending up to 25 feet past the other side of the canal. An optional HOA gives residents the opportunity to access Lake Park amenities. With its waterfront access, comfortable living spaces, and numerous upgrades, this home offers a unique blend of outdoor living and modern convenience. Don't miss the opportunity to make this home yours! This is a must see!!!
$425,000
1521 Weaver Drive Lutz, FL 33559
- Type:
- Single Family
- Sq.Ft.:
- 1,672
- Status:
- Active
- Beds:
- 3
- Lot size:
- 0.16 Acres
- Year built:
- 1989
- Baths:
- 3.00
- MLS#:
- T3518510
- Subdivision:
- Carpenters Run
ADDITIONAL INFORMATION
This home is as beautiful as the photos! 3 bedrooms, 2 1/2 baths, and a great-sized loft upstairs. Completely updated home with all of the bells and whistles. New kitchen with solid wood cabinets, quartz countertops, and all new appliances. New laminate flooring throughout the downstairs and brand new carpet upstairs. The bathrooms have been updated. All of the old popcorn ceilings have been removed and the home has been freshly painted inside and out. All of the lighting, plugs, and switches have been replaced. All interior doors were replaced. The backyard has a new fence and the screened lanai has been rescreened. New sod and fresh updated landscaping in the front yard. The roof was installed in 2014 and the AC was installed 2018. This home is located in the Carpenters Run subdivision. Call today for your private showing.
- Type:
- Single Family
- Sq.Ft.:
- 1,734
- Status:
- Active
- Beds:
- 3
- Lot size:
- 0.14 Acres
- Year built:
- 1998
- Baths:
- 2.00
- MLS#:
- N6132154
- Subdivision:
- Villarosa Ph 1b2
ADDITIONAL INFORMATION
New Price! Welcome home to this beautiful Villa Rosa residence! Don't miss your opportunity to own this rarely available home in the top-rated Steinbrenner High School District! You'll immediately feel at home when you enter this split floor plan with high ceilings and beautiful continuous dark planked flooring throughout. You will fall in love with the peaceful and serene pond right outside in your backyard. The chef's kitchen is a dream to cook meals in with its elegant granite countertops and stainless steel appliances with a new stove and range. You will be wowed by all the space and high ceilings- you'll see how the New York vibe meets our sunny laid-back Florida lifestyle! The primary bedroom is dreamy with two walk-in closets which lead to a spa-like bath with a large garden tub and the largest open-air shower with a separate water closet. You'll appreciate the light-filled room where you can sit at the large makeup vanity. A nice surprise is the bonus room steps from the kitchen that could be used as an office, gym, or playroom- the possibilities are endless! The very large screened lanai is huge enough for a family BBQ or a fun party. The spacious backyard has more than enough room for a pool! Between the gorgeous water views and all the beautiful details this home has to offer, you won't want to wait! This home has all anyone could possibly want, including three bedrooms, two full baths, a dining area, an updated eat-in kitchen, a split floor plan, an office, and a two-car garage, in the beautiful community of Villa Rosa! Plus a new roof in 2020. This popular community features tennis courts, basketball courts, and a playground. Call today for a showing!
$585,000
320 Villa Corte Drive Lutz, FL 33549
- Type:
- Other
- Sq.Ft.:
- 2,123
- Status:
- Active
- Beds:
- 3
- Year built:
- 2024
- Baths:
- 3.00
- MLS#:
- A4606899
- Subdivision:
- Villas Del Lago
ADDITIONAL INFORMATION
Discover your dream home nestled in the vibrant heart of Tampa! Imagine living in a brand-new villa, designed for modern comfort and convenience. With easy access to I-275 and I-4, commuting is a breeze, while nearby stores and dining options add to the allure. Step inside this stunning Craftsman-style villa, where high ceilings and an open floor plan create a sense of spaciousness. As you enter, you're greeted by an enclosed patio, perfect for enjoying your morning coffee or unwinding after a busy day. This villa boasts 3 bedrooms, 2.5 bathrooms, and a generously sized den, providing ample space to thrive. The kitchen is a culinary masterpiece, featuring elegant white maple, soft close cabinets with crown molding and beautiful quartz countertops. Retreat to the luxurious first-floor owner's suite, where relaxation awaits. Pamper yourself in the spa-like bathroom, complete with a dual-sink vanity, separate water closet, and a walk-in glass enclosed shower. Plus, the over-sized walk-in closet offers plenty of storage for your wardrobe essentials. Don't miss your chance to call this exquisite villa your home sweet home!
- Type:
- Single Family
- Sq.Ft.:
- 2,181
- Status:
- Active
- Beds:
- 4
- Lot size:
- 0.3 Acres
- Year built:
- 1994
- Baths:
- 2.00
- MLS#:
- T3518343
- Subdivision:
- Woodridge
ADDITIONAL INFORMATION
This gorgeous pool home in the highly sought-after Woodridge Subdivision features a chef’s dream kitchen with beautiful hardwood cabinetry, stainless appliances, two sinks and granite counters. As you enter through the tall double entry doors, you will find soaring ceilings with a direct view of your sparkling pool with travertine decking. The sliding glass doors to the pool and whirlpool spa open up completely and pocket to create an indoor/outdoor living space. The expansive covered lanai will allow for large gatherings of family and friends. The outdoor counter with a sink and electrical can easily be converted to an outdoor kitchen. The original owner has carefully maintained and updated this home. New in 2023: HVAC system, exterior paint, and garage door. Other important updates include: durable and long lasting metal roof in 2017, primary bedroom shower, circular driveway with extra parking spot, brick paver walkway, water softener, attic storage, irrigation system, pool pump, hardwood and tile floors throughout. The front and backyard garden areas are an oasis for butterflies and songbirds with a collection of Native Florida plants. Homes in this neighborhood have large footprints so there is ample spacing between homes. No CDD fees and HOA dues are only $200 per year. With only ninety homes and with only one way in and one way out, this is a quiet, low traffic, walkable and friendly neighborhood. Close to Tampa’s Premium Outlet Mall, Costco and with easy access to shopping, downtown Tampa, Tampa Int’l Airport, I-75, I-4, Suncoast (Veterans) Expressway. Homes of this caliber sell quickly so be sure to schedule your appointment today.
- Type:
- Single Family
- Sq.Ft.:
- 2,634
- Status:
- Active
- Beds:
- 4
- Lot size:
- 0.13 Acres
- Year built:
- 2023
- Baths:
- 4.00
- MLS#:
- T3516051
- Subdivision:
- Parkview/long Lake Ranch Ph 2b
ADDITIONAL INFORMATION
One or more photo(s) has been virtually staged. Welcome to this expertly designed move-in-ready single-family home in the quiet gated community of Parkview at Long Lake Ranch. This residence boasts the Elm floor plan which balances sophistication and practicality with its expansive layout, 9’ 4” ceilings, and a thoughtful open-concept design. You will love this home's versatile layout with 4 bedrooms, 3.5 baths, 1 flex space/office, a loft, and a 2-car garage with an epoxy flooring. The home's beautiful paved driveway and portico are complemented by custom landscaping at the front entry. Stepping inside, you'll feel instantly welcomed by a 70/30 Stagger Ceramic Tile, and a flex space adorned with double glass French doors. You'll find the kitchen well-equipped with stainless steel smart appliances, an expansive island, 42-inch upper cabinets with crown molding, quartz countertops, and a walk-in pantry. The kitchen flows seamlessly into the dining and living spaces, allowing for modern living at its best. Upgraded recessed lighting adds to the overall allure. Entertaining seamlessly extends outdoors through 9-foot sliding doors onto a screened-in covered lanai with beautiful brick pavers. Retreat to the primary bedroom featuring a tray ceiling with elegant crown molding, an extended en-suite bathroom, and a generous walk-in closet ensuring ample space for large wardrobes. The en-suite bath is a luxurious sanctuary with dual vanity, large oasis bath with freestanding tub and private water closet. Three additional well-appointed bedrooms offer abundant storage solutions, while the flex space provides comfort and versatility to suit your lifestyle. Additional features include a Ecobee thermostat, Ring doorbell, Samsung washer/dryer, 2.5-inch cordless wood-faux blinds, irrigation system for year-round lawn and landscaping maintenance, full wrap rain gutters, and a hurricane-rated garage door with accompanying hurricane shutters for all your windows. The Parkview Community offers 2 gated entrances with resort-style pool and covered cabana, dog park, playgrounds, and a turf field. Enjoy the unparalleled convenience of easy access to both 589 (The Veterans Expressway) and 41, mere minutes from grocery stores, shopping centers, dining options, golf courses, parks, biking trails, and more. Don't let this opportunity pass you by - schedule your private showing today!
| All listing information is deemed reliable but not guaranteed and should be independently verified through personal inspection by appropriate professionals. Listings displayed on this website may be subject to prior sale or removal from sale; availability of any listing should always be independently verified. Listing information is provided for consumer personal, non-commercial use, solely to identify potential properties for potential purchase; all other use is strictly prohibited and may violate relevant federal and state law. Copyright 2024, My Florida Regional MLS DBA Stellar MLS. |
Lutz Real Estate
The median home value in Lutz, FL is $480,000. This is higher than the county median home value of $220,000. The national median home value is $219,700. The average price of homes sold in Lutz, FL is $480,000. Approximately 76.69% of Lutz homes are owned, compared to 15.97% rented, while 7.34% are vacant. Lutz real estate listings include condos, townhomes, and single family homes for sale. Commercial properties are also available. If you see a property you’re interested in, contact a Lutz real estate agent to arrange a tour today!
Lutz, Florida has a population of 21,448. Lutz is more family-centric than the surrounding county with 36.51% of the households containing married families with children. The county average for households married with children is 29.82%.
The median household income in Lutz, Florida is $79,011. The median household income for the surrounding county is $53,742 compared to the national median of $57,652. The median age of people living in Lutz is 42.7 years.
Lutz Weather
The average high temperature in July is 90.1 degrees, with an average low temperature in January of 51.6 degrees. The average rainfall is approximately 52.5 inches per year, with 0 inches of snow per year.
