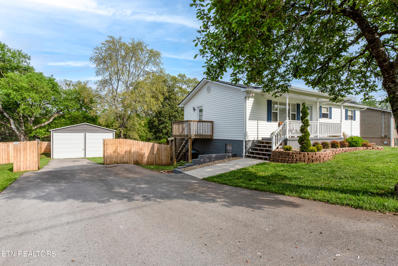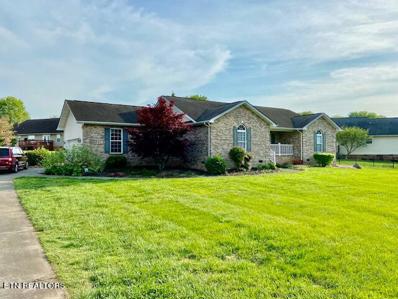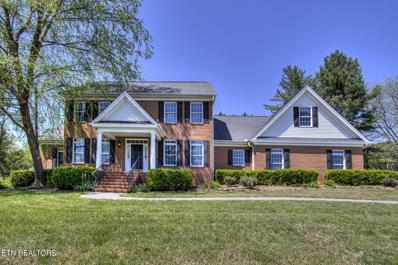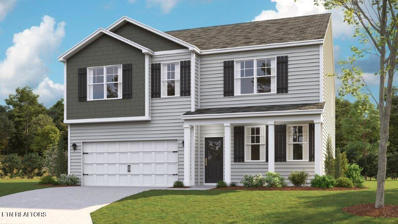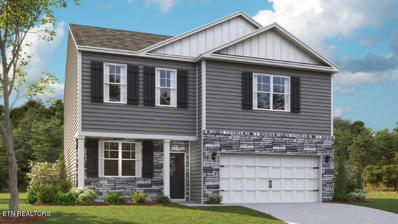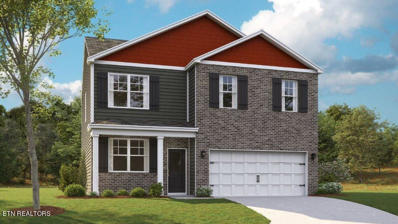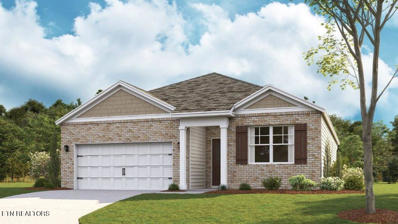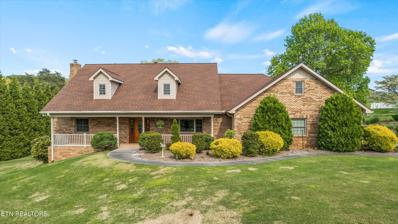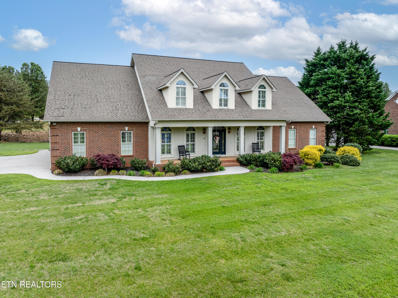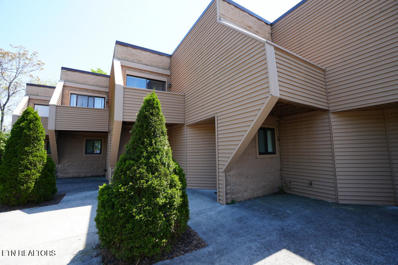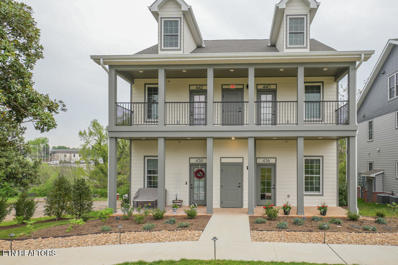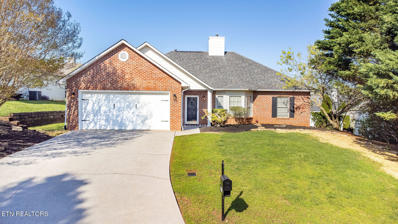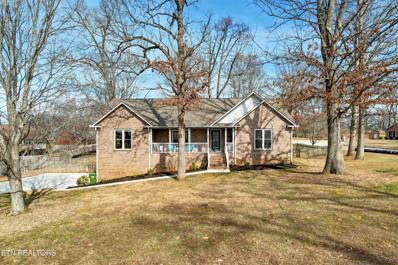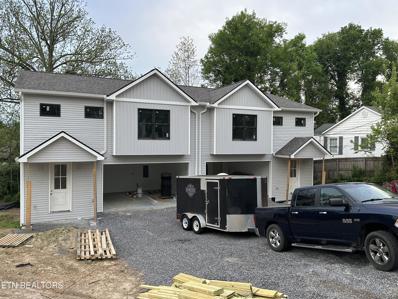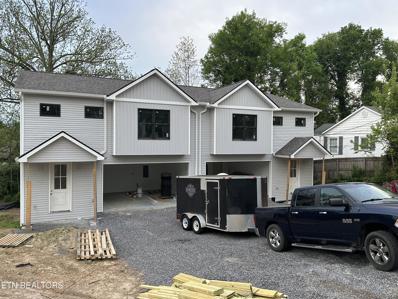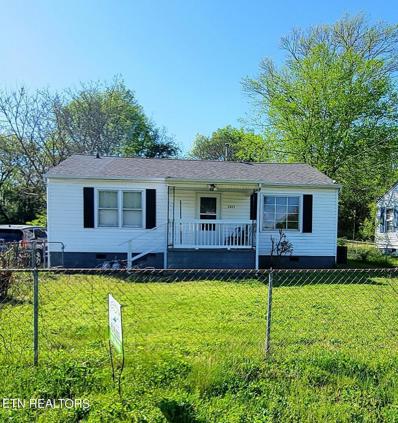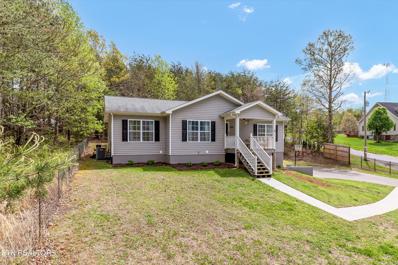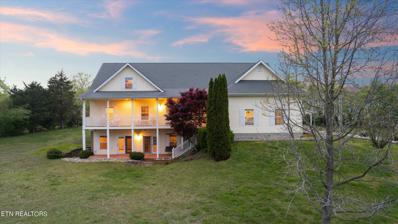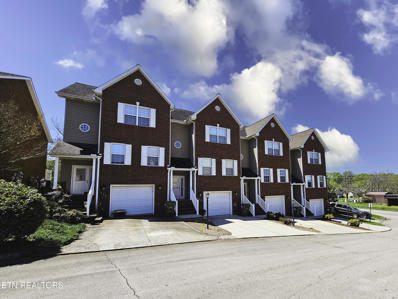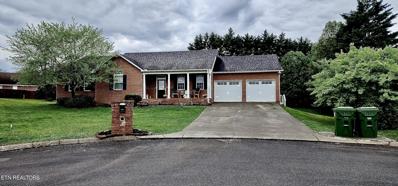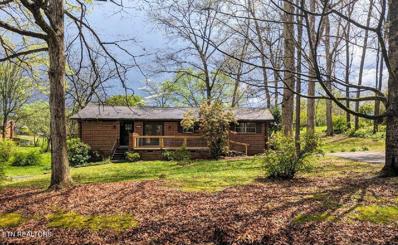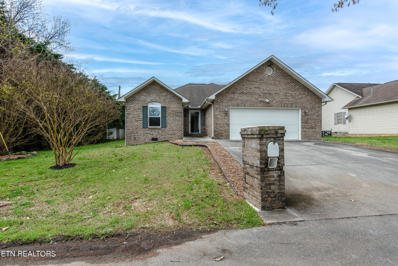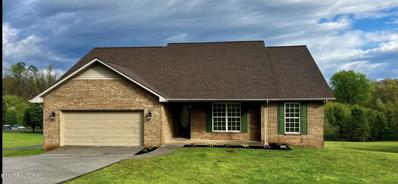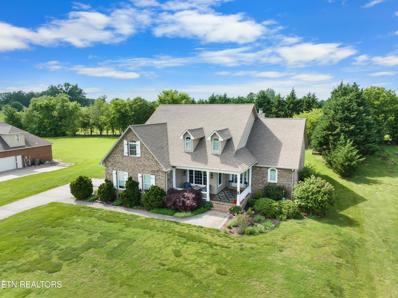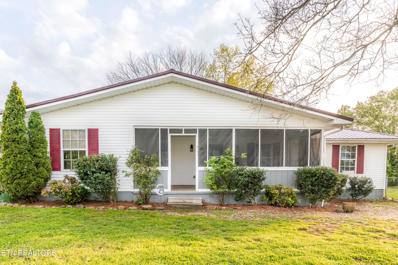Maryville TN Homes for Sale
$389,900
2204 Highland Rd Maryville, TN 37801
- Type:
- Other
- Sq.Ft.:
- 2,112
- Status:
- NEW LISTING
- Beds:
- 3
- Lot size:
- 0.3 Acres
- Year built:
- 1971
- Baths:
- 2.00
- MLS#:
- 1259853
- Subdivision:
- Highland Acres
ADDITIONAL INFORMATION
TBA
- Type:
- Other
- Sq.Ft.:
- 1,694
- Status:
- NEW LISTING
- Beds:
- 3
- Lot size:
- 0.52 Acres
- Year built:
- 2002
- Baths:
- 2.00
- MLS#:
- 1259836
- Subdivision:
- Misty View
ADDITIONAL INFORMATION
Public Remarks: Beautiful 3 bedroom 2 bath home on a quiet street near schools, shopping, and churches. You are only a short drive away from downtown Knoxville. When realtors talk about location this home is tough to beat. Step inside and enjoy beautiful hardwoods, new carpet, fresh paint, fireplace, granite countertops and primary bedroom and bathroom that is extra large for a house this size. Step outside and enjoy the views of the Great Smoky Mountains from the screened-in porch. Handicap accessible open deck. Fenced in backyard perfect for the family pet. The two car garage and shared driveway allows for ample parking .
- Type:
- Other
- Sq.Ft.:
- 3,411
- Status:
- NEW LISTING
- Beds:
- 4
- Lot size:
- 0.47 Acres
- Year built:
- 2001
- Baths:
- 4.00
- MLS#:
- 1259706
- Subdivision:
- Cross Creek
ADDITIONAL INFORMATION
Rich with features for outdoor enjoyment (pool, anyone?), and close to key local amenities! If living in a highly sought-after development sounds appealing, then put this opportunity in Cross Creek at the top of your Maryville tour list. This delightful 4-bedroom, 3.5-bathroom charmer displays a traditional home's welcoming symmetry and sight lines. The house is within pedestrian range of Foothills Elementary, Montgomery Ridge Intermediate, Pearson Springs and Sandy Springs Parks. Within, you'll find oak hardwoods in the foyer, kitchen, master bedroom and living spaces, stylish lighting, neutral decor, two-story ceilings, and a gas fireplace in the great room. In the kitchen (recently remodeled), an attractive island layout creates an inspiring environment for culinary achievement. The tranquil main-floor owner's suite includes a walk-in closet and a private bath with pedestal tub and a walk-in shower. The second bedroom is also on the main level with bedrooms three and four, sharing a Jack-and-Jill bathroom, on the upper level, are ready to reflect your good taste in decor. The addition of a large bonus room with an office or workout area provides versatility for various needs. Attached three-car garage. Exteriors include an in-ground pool with an amazing tanning ledge and waterfall feature, a pressure-treated deck, an inviting patio, a turfed entertainment area, a screened back porch, and a breezy front porch,. You'll want your offer to be competitive and quick.
- Type:
- Other
- Sq.Ft.:
- 2,804
- Status:
- NEW LISTING
- Beds:
- 4
- Lot size:
- 0.23 Acres
- Year built:
- 2024
- Baths:
- 3.00
- MLS#:
- 1259769
- Subdivision:
- Creek Bridge
ADDITIONAL INFORMATION
Welcome to the Hanover floorplan at Creek Bridge in Maryville. This is one of our most popular floorplans. The foyer opens into an open concept main level. A large kitchen with a pantry and island with countertop seating overlooks a dining and living area. The downstairs also features a half bathroom and a flex room that could be used as a formal dining space or an office. Upstairs is a loft which provides extra space for work and play. The primary bedroom has a private bathroom and walk-in closet. Three additional bedrooms share a comfortable bathroom. There is also a laundry room upstairs for convenience. This floorplan is designed for any stage of life. This home offers 9ft Ceilings on first floor, Shaker style cabinetry, Solid Surface Countertops with 4in backsplash, Stainless Steel appliances by Whirlpool, Moen Chrome plumbing fixtures with Anti-scald shower valves, Mohawk flooring, LED lighting throughout, Architectural Shingles, Concrete rear patio (may vary per plan), & our Home Is Connected Smart Home Package. Seller offering closing cost assistance to qualified buyers. Builder warranty included. See agent for details. Due to variations amongst computer monitors, actual colors may vary. Pictures, photographs, colors, features, and sizes are for illustration purposes only and will vary from the homes as built. Photos may include digital staging. Square footage and dimensions are approximate. Buyer should conduct his or her own investigation of the present and future availability of school districts and school assignments. *Taxes are estimated. Buyer to verify all information.
- Type:
- Other
- Sq.Ft.:
- 2,164
- Status:
- NEW LISTING
- Beds:
- 3
- Lot size:
- 0.23 Acres
- Year built:
- 2024
- Baths:
- 3.00
- MLS#:
- 1259768
- Subdivision:
- Creek Bridge
ADDITIONAL INFORMATION
This stunning open concept two-story home features a design that is sure to fit all stages of life. The foyer opens into an eat-in kitchen and living area. The kitchen offers a large pantry, plenty of cabinet space, and an island with countertop seating. The first floor also includes a powder room for convenience, and a flex room that could serve as an office or formal dining room. Upstairs is a loft that can accommodate work and play. The primary bedroom features a spacious walk-in closet and private bathroom. Two additional secondary bedrooms share a full bathroom. The laundry room is located on the second floor. Tradition Series Features include 9ft Ceilings on first floor, Shaker style cabinetry, Solid Surface Countertops with 4in backsplash, Stainless Steel appliances by Whirlpool, Moen Chrome plumbing fixtures with Anti-scald shower valves, Mohawk flooring, LED lighting throughout, Architectural Shingles, Concrete rear patio (may vary per plan), & our Home Is Connected Smart Home Package. Seller offering closing cost assistance to qualified buyers. Builder warranty included. See agent for details. Due to variations amongst computer monitors, actual colors may vary. Pictures, photographs, colors, features, and sizes are for illustration purposes only and will vary from the homes as built. Photos may include digital staging. Square footage and dimensions are approximate. Buyer should conduct his or her own investigation of the present and future availability of school districts and school assignments. *Taxes are estimated. Buyer to verify all information.
- Type:
- Other
- Sq.Ft.:
- 1,991
- Status:
- NEW LISTING
- Beds:
- 4
- Lot size:
- 0.2 Acres
- Year built:
- 2024
- Baths:
- 3.00
- MLS#:
- 1259771
- Subdivision:
- Creek Bridge
ADDITIONAL INFORMATION
This two-story plan features a gracious primary bedroom upstairs with a walk-in-closet and spacious bathroom. The second level also features three secondary bedrooms with an additional bathroom. Enjoy the convenience of having washer and dryer hookups upstairs. The main level has a flex room that could be used as a study or designated formal dining area as well as a powder room located directly off the foyer. This floorplan offers open concept living, with the expansive great room looking over the modern kitchen. Windows and doors at the back of the home bathe the kitchen area in natural sunlight. The kitchen is an entertainer's dream with a sleek island that features countertop seating. It also features a spacious pantry with plenty of room for grocery items. Tradition Series Features include 9ft Ceilings on first floor, Shaker style cabinetry, Solid Surface Countertops with 4in backsplash, Stainless Steel appliances by Whirlpool, Moen Chrome plumbing fixtures with Anti-scald shower valves, Mohawk flooring, LED lighting throughout, Architectural Shingles, Concrete rear patio (may vary per plan), & our Home Is Connected Smart Home Package. Seller offering closing cost assistance to qualified buyers. Builder warranty included. See agent for details. Due to variations amongst computer monitors, actual colors may vary. Pictures, photographs, colors, features, and sizes are for illustration purposes only and will vary from the homes as built. Photos may include digital staging. Square footage and dimensions are approximate. Buyer should conduct his or her own investigation of the present and future availability of school districts and school assignments. *Taxes are estimated. Buyer to verify all information.
- Type:
- Other
- Sq.Ft.:
- 1,618
- Status:
- NEW LISTING
- Beds:
- 3
- Lot size:
- 0.17 Acres
- Year built:
- 2024
- Baths:
- 2.00
- MLS#:
- 1259770
- Subdivision:
- Creek Bridge
ADDITIONAL INFORMATION
Welcome to the Aria floorplan at Creek Bridge in Maryville. This spacious single level, split floorplan features 3 bedrooms and 2 bathrooms. The primary bedroom has a large walk-in closet with a comfortable bathroom. The kitchen, living, and dining areas are open concept, allowing the home to feel even more spacious and welcoming. The kitchen has a beautiful island with countertop seating, making it ideal for entertaining. This plan also features a covered patio in the back of the house. Enjoy the convenience of a laundry room directly off the foyer. This home features 8ft Ceilings on first floor, Shaker style cabinetry, Solid Surface Countertops with 4in backsplash, Stainless Steel appliances by Whirlpool, Moen Chrome plumbing fixtures with Anti-scald shower valves, Mohawk flooring, LED lighting throughout, Architectural Shingles, Concrete rear patio (may vary per plan), & our Home Is Connected Smart Home Package. Seller offering closing cost assistance to qualified buyers. Builder warranty included. See agent for details. Due to variations amongst computer monitors, actual colors may vary. Pictures, photographs, colors, features, and sizes are for illustration purposes only and will vary from the homes as built. Photos may include digital staging. Square footage and dimensions are approximate. Buyer should conduct his or her own investigation of the present and future availability of school districts and school assignments. *Taxes are estimated. Buyer to verify all information.
$825,000
2142 Bolinger Rd Maryville, TN 37801
- Type:
- Other
- Sq.Ft.:
- 2,731
- Status:
- NEW LISTING
- Beds:
- 3
- Lot size:
- 2.43 Acres
- Year built:
- 2006
- Baths:
- 3.00
- MLS#:
- 1259714
- Subdivision:
- Dogwood Meadows
ADDITIONAL INFORMATION
Welcome to country living at its finest when you choose this all brick rancher with a full unfinished basement that's ready for you to be creative and design your own space. The main level of the home features beautiful cherry hardwood flooring an carpeted bedrooms. The split bedroom plan has a central great room plus den, a gourmet kitchen, a HUGE laundry/storage room and 2 see-through fireplaces, one in between the living and dining areas and one in the master bedroom. Master suite has a view of the beautiful back yard, an over-sized walk-in closet, double vanities in the bath and even a bidet. On the back of the house you will find a huge screened porch for entertainment or for shaded dining in the afternoons. The acreage does allow for horses and it can be fenced and a barn can be built. There is a large storage building on the property. The house is on city water but there is also a well on the land that can be used to save money on water usage. The basement is dry and has a lifetime warranty on a waterproofing system installed by Thomas Waterproofing. Let us show you this beautiful home TODAY!
- Type:
- Other
- Sq.Ft.:
- 4,294
- Status:
- NEW LISTING
- Beds:
- 5
- Lot size:
- 0.49 Acres
- Year built:
- 2002
- Baths:
- 6.00
- MLS#:
- 1259680
- Subdivision:
- Whittington
ADDITIONAL INFORMATION
This UPDATED 2-Story Executive home is located in the HIGHLY desirable CITY OF MARYVILLE school system and in the PRESTIGIOUS Whittington subdivision with Mountain Views & Million Dollar Homes! Amenities & Upgrades to include: Plantation Shutters throughout, 2 NEW HVAC Units, NEW Door Hardware Throughout, NEW Outlet & Switch Plate Covers, Corner Lot, Covered Front Porch, Formal Living Room/Office (w/closet), Formal Dining Room (w/Chandelier, Crown Molding, Hrdwd Floors), Chef's Eat-In Kitchen (w/ NEW Stnls Appliances, NEW Granite Countertops, NEW Undercounter Lighting, NEW Cabinet Hardware, New Faucet, NEW Undercount Sink, NEW Tile Floor, NEW Backsplash, Eat-in Bar, Pantry, Lots of Cabinet Storage), Living Rm (w/Hardwood Floors, Gas Fireplace, 2 French Doors), Owner's Suite on Main (Oversized Bedroom w/NEW Carpet, NEW Paint, NEW Bookshelves, 2 Walk-In Closets, Gas Fireplace), COMPLETELY RENOVATED Owner's En Suite Bath (w/ NEW Kitchen Depth Cabinets w/ Quartz Countertops, NEW Tile Shower w/ Glass Enclosure, NEW Soaker Tub, NEW Mirrors, NEW Comfort Height Toilet, NEW Exhaust Fan, NEW Tile Floors, NEW Tile Wall Surround), 2 Half Baths on Main(w/ NEW Pedestal Sink, NEW Tile Floor, NEW Toilet, NEW Framed Mirror, NEW Light Fixtures, NEW Wall Trim, NEW Paint), Laundry on Main (NEW Cabinet Doors, NEW Cabinet Hardware, NEW Laundry Built-In Sink w/ Granite to match Kitchen, NEW Faucet, NEW Undercount Sink, NEW Tile Floor, NEW Folding table w/ matching granite top, NEW Pottery Barn Drying Rack), 2nd Bdrm Ensuite (w/NEW Carpet, Bath-NEW Sink, New Towel Accessories, NEW Pottery Barn Medicine & Wall Storage Cabinets), 3rd Bdrm Ensuite (w/NEW Carpet, New Ceiling Fan w/ Remote LED Light, Bath- NEW Granite, NEW Undercount Sink, NEW Faucet, NEW Mirror, NEW Towel Accessories, NEW Cabinet Hardware), 4th Bdrm (w/NEW Carpet), 5th Bdrm (w/ NEW Carpet), Jack-N-Jill Bath-Each Bdrm has own Vanity (w/NEW Granite Countertops, NEW Undercount Sinks, NEW Sink Faucet, NEW Towel Accessories, NEW Cabinet Hardware), Bonus Rm (w/NEW Carpet, NEW Closet Doors), and 3 car Garage. Exterior Upgrades include: Professional Landscaping, Brick Mailbox, and Covered Back Patio overlooking the grilling patio and flat backyard. This was the Builder's Personal Home! Homes in this subdivision do not come available often! Very Convenient to Dining, Retail, Schools, Sandy Springs Park & to Maryville's Beautiful Greenway!
- Type:
- Other
- Sq.Ft.:
- 1,536
- Status:
- NEW LISTING
- Beds:
- 3
- Year built:
- 1989
- Baths:
- 3.00
- MLS#:
- 1259570
- Subdivision:
- Olympia Condos
ADDITIONAL INFORMATION
Welcome to this 3-bedroom, 2.5-bath condo nestled in the picturesque city of Maryville with views of the mountains and the greenbelt. This condo offers a perfect blend of comfort and convenience to the Blount County Library, dining, and downtown Maryville. Ownership of the condo includes health club membership with exercise facilities, racquetball courts, basketball courts, tennis courts, sauna and steam rooms, and more!
$350,000
436 E Church Ave Maryville, TN 37804
- Type:
- Other
- Sq.Ft.:
- 743
- Status:
- NEW LISTING
- Beds:
- 1
- Year built:
- 2023
- Baths:
- 1.00
- MLS#:
- 1259568
- Subdivision:
- The Mill House At Pistol Creek
ADDITIONAL INFORMATION
The Mill House at Pistol Creek is a newly constructed residence, ready for immediate move-in. Nestled in the heart of Downtown Maryville, this property offers maintenance-free living. The construction was carried out by Blount County's premier builder, Hickory Construction. Situated along Maryville's picturesque greenway, the home enjoys the soothing sounds of Pistol Creek, which can be heard from the back porch. Residents of The Mill House have the convenience of walking to various nearby amenities. These include Maryville College, the farmer's market, city hall, courthouse, coffee shops, breweries, shopping centers, and restaurants. Notably, this area within the City of Maryville is zoned to allow overnight rentals, making it a unique opportunity for homeowners.
Open House:
Sunday, 4/21 12:00-2:00PM
- Type:
- Other
- Sq.Ft.:
- 1,700
- Status:
- NEW LISTING
- Beds:
- 3
- Lot size:
- 0.17 Acres
- Year built:
- 1999
- Baths:
- 2.00
- MLS#:
- 1259555
- Subdivision:
- Hunters Hill
ADDITIONAL INFORMATION
Welcome to your dream single-story rancher nestled in the heart of Maryville. This charming home boasts effortless accessibility with its no-step entry, making it perfect for all stages of life. Upon entering, you're greeted by a spacious 1700sqft layout exuding warmth and comfort. The heart of the home is the inviting living room, ideal for cozy gatherings or tranquil evenings by the fireplace. The well-appointed kitchen features brand new quartz countertops, appliances and ample cabinet space offering both functionality and style. Adjacent to the kitchen, discover the elegant dining area, where memories are sure to be made over delicious meals. This home offers three generously sized bedrooms, providing plenty of space for rest and relaxation. The master suite is a private retreat, complete with a luxurious ensuite bathroom and ample closet space for all your storage needs. One of the highlights of this home is the sunroom, bathed in natural light, offering the perfect spot for a home office, exercise area, or simply a place to unwind and enjoy the serene surroundings. Conveniently equipped with a two-car garage, this home offers both comfort and functionality. Located in the highly sought-after subdivision of Hunters Hill, this home provides easy access to nearby amenities, restaurants, schools, parks, etc. ensuring a lifestyle of convenience and comfort. Don't miss out on the opportunity to make this beautiful rancher your own. Schedule your private tour today and start envisioning your future in this wonderful home! Owner/Agent
- Type:
- Other
- Sq.Ft.:
- 2,910
- Status:
- NEW LISTING
- Beds:
- 4
- Lot size:
- 0.36 Acres
- Year built:
- 1994
- Baths:
- 3.00
- MLS#:
- 1259508
- Subdivision:
- Meadow Oaks
ADDITIONAL INFORMATION
Are you looking for the perfect home for your multigenerational family? Look no further. This beautiful basement rancher with two complete living spaces is a perfect home for families of teens or those living with aging parents. The main level boasts a beautiful open concept kitchen/dining/living room combo with a vaulted ceiling. The gorgeous updated kitchen is an entertainer's dream, and the open space dining and living area is the perfect place for friends and families to gather. The large primary suite has a walk-in shower, a double vanity, and two large closets. Two bedrooms, and another full bath make up the rest of the main level. A lovely screened in porch provides extended entertainment area on the main level with access to the fenced in backyard. On the lower level, you will find a third full bathroom, a full kitchen and a large room that makes a great bedroom/living room combo. This space is great for a teenager, college-goer or aging parent. It could also be rented to generate some income! In addition to all of this, an oversized two car garage has ample storage for all of your toys and gadgets. This neighborhood, with only one entrance/exit is a perfect place for those who love to explore the neighborhood without fear of traffic and provides a safe place for children to play outside. Schedule your showing today!
$424,900
813 Broyles Ave Maryville, TN 37801
- Type:
- Other
- Sq.Ft.:
- 1,704
- Status:
- NEW LISTING
- Beds:
- 3
- Lot size:
- 0.12 Acres
- Year built:
- 2024
- Baths:
- 3.00
- MLS#:
- 1259436
ADDITIONAL INFORMATION
New build in City of Maryville. PUD with 3 Bedrooms and 2.5 baths. Large master and private backyard setting. Home should be completed in early May. Taxes have not been accessed yet.
$424,900
811 Broyles Ave Maryville, TN 37801
- Type:
- Other
- Sq.Ft.:
- 1,704
- Status:
- NEW LISTING
- Beds:
- 3
- Lot size:
- 0.12 Acres
- Year built:
- 2024
- Baths:
- 3.00
- MLS#:
- 1259433
ADDITIONAL INFORMATION
New build in City of Maryville. PUD with 3 Bedrooms and 2.5 baths. Large master and private backyard setting. Home should be completed in early May. Taxes have not been accessed yet.
$230,000
2433 Cecelia Ave Maryville, TN 37804
- Type:
- Other
- Sq.Ft.:
- 864
- Status:
- NEW LISTING
- Beds:
- 3
- Lot size:
- 0.22 Acres
- Year built:
- 1952
- Baths:
- 1.00
- MLS#:
- 1259423
- Subdivision:
- Bob Wilson
ADDITIONAL INFORMATION
Cute cottage style home conveniently located just outside Maryville city. 3 bedrooms, 1 bath, fenced front and backyard and off street parking! Hardwood flooring!! Spacious living and kitchen area and large backyard! Less than 30mins to the mountains, Knoxville or the airport!! Nice location!
- Type:
- Other
- Sq.Ft.:
- 2,416
- Status:
- NEW LISTING
- Beds:
- 3
- Lot size:
- 0.68 Acres
- Year built:
- 2001
- Baths:
- 3.00
- MLS#:
- 1259305
- Subdivision:
- Ashbrook
ADDITIONAL INFORMATION
You are going to love this well fished home with a wonderful open floor plan. Sitting on 2/3rds of an acre, a country lot on Nine Mile Rd, the feeling is airy and light! Despite the Country setting, the home is served by high-speed Internet from Spectrum. Wonderful kitchen layout with an island open to the dining room and living Area, with sweet country views. The master suite has a superior ceramic double shower. A double vanity as well, and the closet spaces are really nice. 2 more bedrooms are on the main level as well. Downstairs is completely finished out, with a spacious laundry and 1/2 bath. the additional space is currently being used for a children's sleeping and entertainment area. All in all, you have over 2400 square feet to configure and use as you choose, this is a great family home .
$1,149,900
4233 Old Niles Ferry Rd Maryville, TN 37801
- Type:
- Other
- Sq.Ft.:
- 5,505
- Status:
- NEW LISTING
- Beds:
- 3
- Lot size:
- 1.94 Acres
- Year built:
- 2004
- Baths:
- 4.00
- MLS#:
- 1259027
- Subdivision:
- Anthony Property
ADDITIONAL INFORMATION
First time on the market, original owner! Welcome to unparalleled luxury as you enter your expansive dream home! Nestled on a sprawling 1.94-acre parcel, this remarkable custom-designed residence is an impressive 5,500 sq ft of meticulously designed living space, promising a lifestyle of lavishness and indulgence and ample space for luxury living and outdoor enjoyment. With 3 bedrooms and 3 bonus rooms, this home effortlessly caters to your every need. The finished walk-out basement, with its own private entrance and porch, adorned with a custom-made bar, provides an idyllic setting for hosting get-togethers or unwinding with loved ones. The newly renovated kitchen features pristine granite countertops, high end rustic solid hickory high-low cabinets, and an expansive open living space creating an atmosphere of comfort and welcome. Adjacent to the kitchen, discover a charming sunroom enclosed with ample windows, offering abundant natural light throughout the day. The master bathroom has been beautifully remodeled, offering a luxurious retreat after a long day. Discover the allure of the third floor, where a spacious open-air room awaits, with breathtaking views that captivate the senses. Walk across the balcony that overlooks the living area, leading seamlessly into a generously sized room ideal for hosting guests or indulging in recreational pursuits. The detached garage showcases an impressive amount of space, plus a spacious 1,015 sq ft apartment above it, ideal for guests or additional living space. Enjoy the panoramic mountain vistas from the comfort of your abode, while the sprawling yard, cascading waterfall pond, and equestrian amenities beckon you to embrace the great outdoors. For added convenience, revel in the conveniences of central vacuum system and a fenced-in dog pen, complete with three kennels resting on a solid concrete foundation. And for the outdoor enthusiast, a private shooting range awaits, nestled within the confines of your own estate. Welcome to a realm where luxury, comfort, and boundless possibilities converge—a place to call home, where dreams are realized, and memories are made. Additional less obvious features include a laundry room with extra Shower on the basement level, lots of extra storage and closet space, solid poured concrete foundation (no block), electric fencing around the horse pasture, a bonus room on the lower level of the detached garage, buried propane tank in the back yard, additional washer/dryer connections in the detached garage and more!
$299,900
108 Olivia Lane Maryville, TN 37804
- Type:
- Other
- Sq.Ft.:
- 1,779
- Status:
- NEW LISTING
- Beds:
- 3
- Lot size:
- 0.01 Acres
- Year built:
- 2006
- Baths:
- 3.00
- MLS#:
- 1259271
- Subdivision:
- Drews Meadows Condos
ADDITIONAL INFORMATION
Nestled within the desirable Maryville School District, this charming townhome is a hidden gem in a small, welcoming condo community. With 3 bedrooms, 2 1/2 baths, a bonus room, and a convenient 1-car garage in the basement, this home offers the perfect blend of comfort and functionality. All the bedrooms are thoughtfully located on the upper floor, providing a peaceful and private sanctuary away from the main living areas. Inside, sustainable wood flooring graces the main level, adding a touch of elegance to the bright and airy kitchen, which boasts plenty of cabinets, a breakfast bar, and stainless steel appliances. Step outside, and you'll discover a sprawling 1-acre neighborhood park with a babbling brook, gazebo, picnic area, and ample space for outdoor activities or a leisurely walk with your furry friend. Guest parking is just steps away from your front door, ensuring your visitors always feel welcome. The homeowner's association (HOA) takes care of exterior maintenance and yard upkeep, resulting in lower homeowners insurance rates and less stress for you. With average monthly utilities of just $170, this home is as budget-friendly as it is charming. Furthermore, its convenient location offers easy access to restaurants, shopping centers, churches, schools, and the airport, making it a perfect choice for those seeking both comfort and convenience in a delightful community. The bonus room provides flexible space for your needs, whether you envision it as a recreation room, hobby room, exercise room, or whatever suits your lifestyle. To sweeten the deal, the seller is offering a one-year home warranty to the buyer, providing peace of mind and added protection. Don't miss out on the opportunity to make this charming townhome your own - schedule a private showing today and experience the warmth and comfort it has to offer firsthand!
- Type:
- Other
- Sq.Ft.:
- 2,336
- Status:
- NEW LISTING
- Beds:
- 3
- Lot size:
- 0.37 Acres
- Year built:
- 2000
- Baths:
- 2.00
- MLS#:
- 1259225
- Subdivision:
- Northfield
ADDITIONAL INFORMATION
Presenting an exquisite all-brick home, ideally situated in the coveted Northfield subdivision of Maryville. This single-level residence offers unparalleled privacy at the end of a cul-de-sac and boasts breathtaking frontal panoramic views of the mountains, all while being just minutes from downtown Maryville. Step inside to discover a spacious open-concept living floor plan with cathedral ceilings that extend throughout, even in some of the bedrooms. Updated throughout, this home exudes modern elegance, with a large master bath and an incredibly spacious laundry room featuring extra hanging space for clothes. The oversized two-car garage adds to the convenience of this remarkable property. The chef's kitchen is a standout feature, complete with a beautiful island and custom cabinets, perfect for both culinary pursuits and casual get-togethers. An inviting office space area with ample windows and natural light opens up to the majestic backyard, creating a serene and inspiring workspace. Designed for both entertaining and everyday living, this home offers a seamless blend of luxury, comfort, and functionality. Don't miss the opportunity to make this idyllic Maryville residence your own.
- Type:
- Other
- Sq.Ft.:
- 2,023
- Status:
- NEW LISTING
- Beds:
- 3
- Lot size:
- 0.39 Acres
- Year built:
- 1968
- Baths:
- 2.00
- MLS#:
- 1259176
- Subdivision:
- Beechwood Addn
ADDITIONAL INFORMATION
Brick Basement Rancher in Maryville City Limits... Original hardwood floors, updated kitchen appliances and countertops, finished basement space for rec room or additional living area. This house is located in a great quiet neighborhood with all the City amenities including trash service.
$360,000
127 Matthews Rd Maryville, TN 37801
- Type:
- Other
- Sq.Ft.:
- 1,685
- Status:
- NEW LISTING
- Beds:
- 2
- Lot size:
- 0.21 Acres
- Year built:
- 2002
- Baths:
- 2.00
- MLS#:
- 1259145
- Subdivision:
- Houston Manor
ADDITIONAL INFORMATION
This lovely home in Blount County offers three bedrooms (one does not have a closet/window), two full bathrooms and an office space. The HVAC, water heater and all kitchen appliances/garbage disposal are new! All the paint throughout the home is new or newer. Situated at the end of a dead end street, there is no through traffic. Close to schools, shopping, and the Great Smoky Mountains National Park. Call today to schedule a private tour.
- Type:
- Other
- Sq.Ft.:
- 1,918
- Status:
- NEW LISTING
- Beds:
- 3
- Lot size:
- 0.54 Acres
- Year built:
- 2002
- Baths:
- 2.00
- MLS#:
- 1258903
- Subdivision:
- River Ford
ADDITIONAL INFORMATION
Newly Updated Home with New Roof, New LVP Flooring, New Maytag Appliances, New Shaker Cabinets and Quartz Counter Tops for a modern and timeless look. Home also includes a New deck to enjoy the view of the Smoky Mountains while you enjoy your morning coffee or unwind in the evening. Unfinished walkout basement is plumbed and ready to add a bedroom and bathroom significantly increasing your home's livable space with plenty of room to add a man cave, theater room, home office or gym as well.
$799,900
1119 Cobble Way Maryville, TN 37803
- Type:
- Other
- Sq.Ft.:
- 3,000
- Status:
- NEW LISTING
- Beds:
- 3
- Lot size:
- 0.71 Acres
- Year built:
- 2004
- Baths:
- 3.00
- MLS#:
- 1258603
- Subdivision:
- Cobblestone
ADDITIONAL INFORMATION
Check out this Beautiful All Brick 3 Bedroom; 2 1/2 Bath home with Amazing Mountain View's and many custom upgrades and built-ins. This home has a split design and an additional bonus room with great views and tons of storage. The detached bonus area has so much potential to be a workshop, man cave or possible additional suite if you want. This home has gorgeous upgrades including hardwood floors throughout, custom lighting and crown molding. The covered back porch or the breakfast nook area are great places to enjoy the view into the beautifully landscaped, private backyard. This home was featured in the Parade of Homes in 2004. Builder added many upgrades that include wood burning fireplace, plantation shutters, oversize pantry with custom door.
- Type:
- Other
- Sq.Ft.:
- 1,988
- Status:
- NEW LISTING
- Beds:
- 4
- Lot size:
- 0.33 Acres
- Year built:
- 1961
- Baths:
- 2.00
- MLS#:
- 1258988
ADDITIONAL INFORMATION
Introducing this charming basement ranch home in the lovely city of Maryville! This property offers the perfect blend of urban convenience and serene country living. Nestled in a peaceful setting, it is ideally situated close to shopping and restaurants, ensuring easy access to all your daily needs. Step inside and be greeted by a spacious and inviting living space, where you can relax and unwind. The highlight of this home is the large screened-in porch, providing the perfect spot to enjoy the fresh air and entertain guests. Additionally, a back deck offers ample space for outdoor gatherings and barbecues. The basement of this home is unfinished, offering a versatile space that can be tailored to your specific needs. It is an ideal spot for storage, with both interior and exterior access, ensuring ease of use and convenience. Experience the best of both worlds in this basement ranch home - the tranquility of country living combined with the convenience of city amenities. Don't miss the opportunity to make this your own peaceful retreat in Maryville!
| Real Estate listings held by other brokerage firms are marked with the name of the listing broker. Information being provided is for consumers' personal, non-commercial use and may not be used for any purpose other than to identify prospective properties consumers may be interested in purchasing. Copyright 2024 Knoxville Area Association of Realtors. All rights reserved. |
Maryville Real Estate
The median home value in Maryville, TN is $368,000. This is higher than the county median home value of $183,600. The national median home value is $219,700. The average price of homes sold in Maryville, TN is $368,000. Approximately 60.63% of Maryville homes are owned, compared to 29.95% rented, while 9.42% are vacant. Maryville real estate listings include condos, townhomes, and single family homes for sale. Commercial properties are also available. If you see a property you’re interested in, contact a Maryville real estate agent to arrange a tour today!
Maryville, Tennessee has a population of 28,208. Maryville is more family-centric than the surrounding county with 38.64% of the households containing married families with children. The county average for households married with children is 30.58%.
The median household income in Maryville, Tennessee is $56,270. The median household income for the surrounding county is $51,172 compared to the national median of $57,652. The median age of people living in Maryville is 37.8 years.
Maryville Weather
The average high temperature in July is 88.2 degrees, with an average low temperature in January of 29.2 degrees. The average rainfall is approximately 53.8 inches per year, with 6.5 inches of snow per year.
