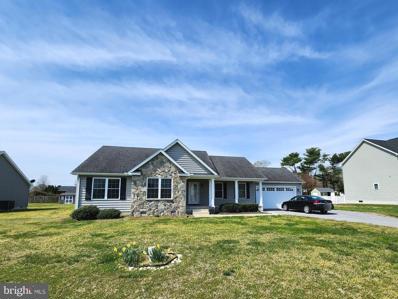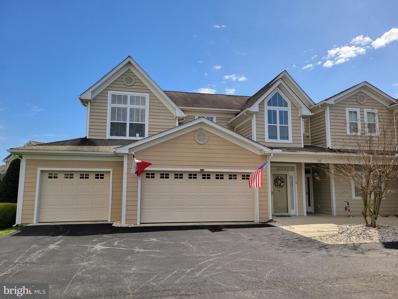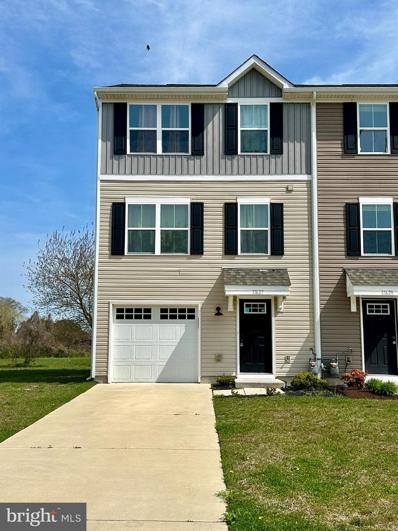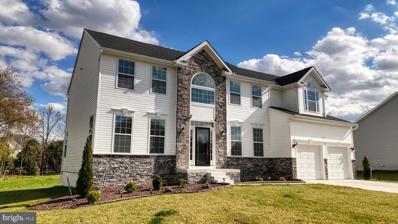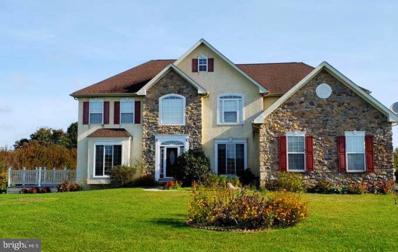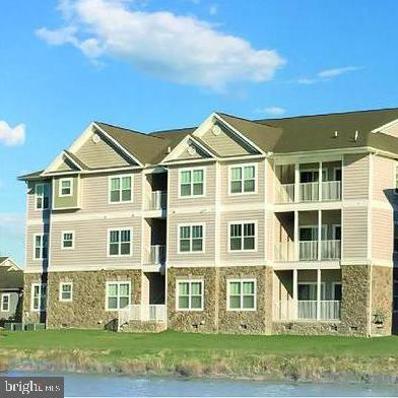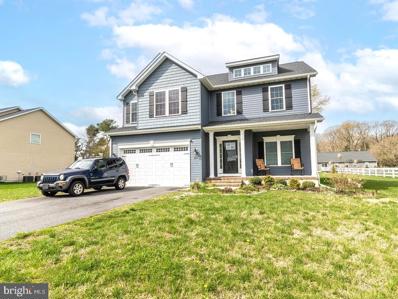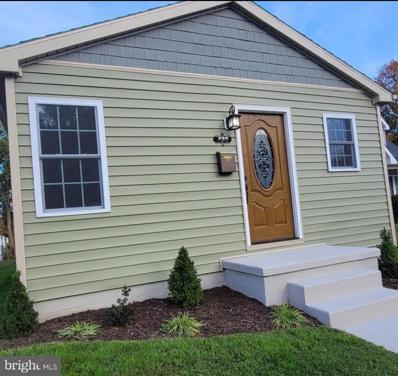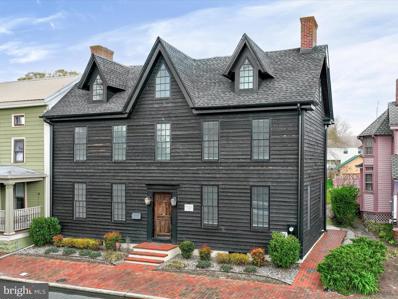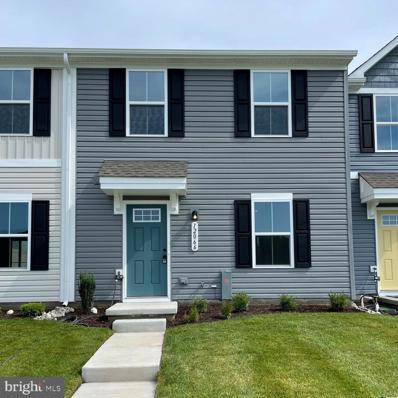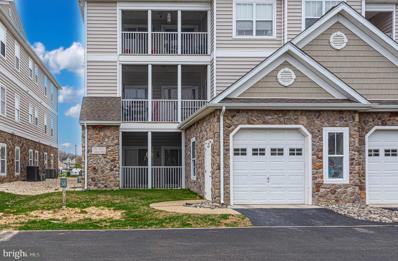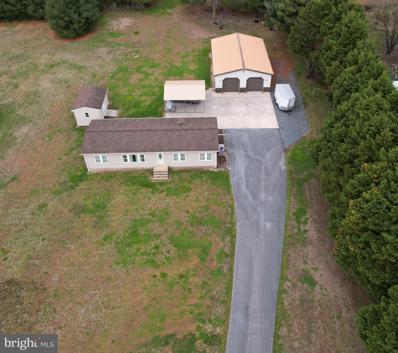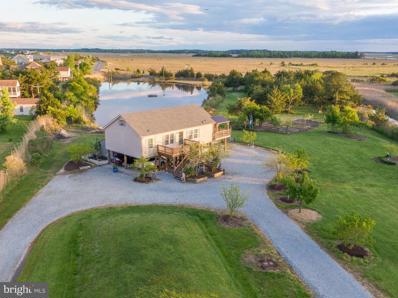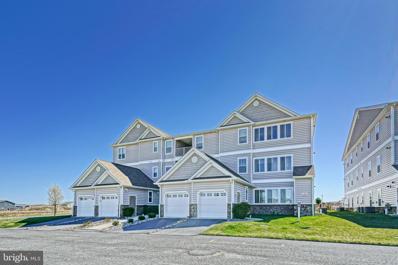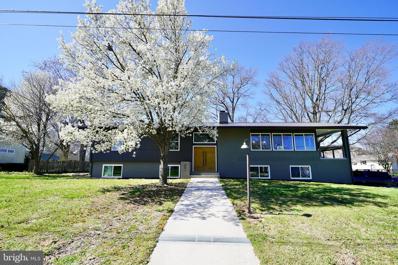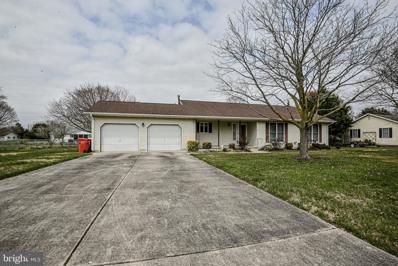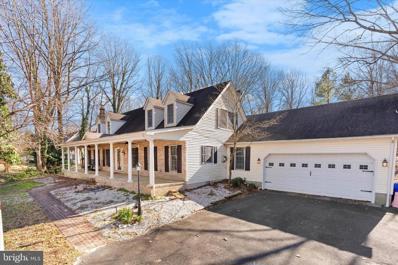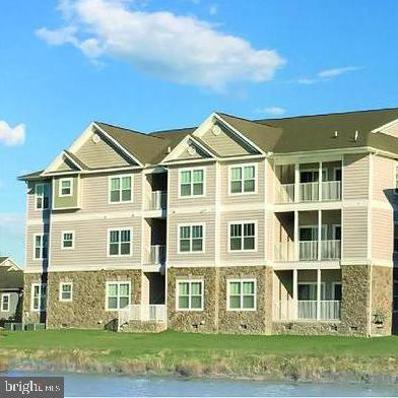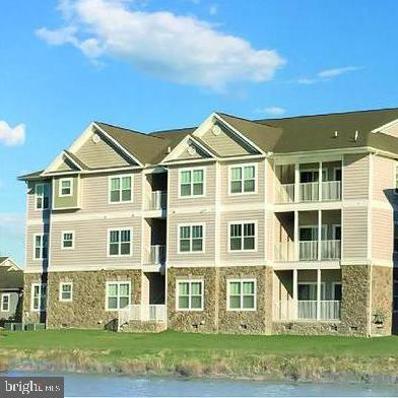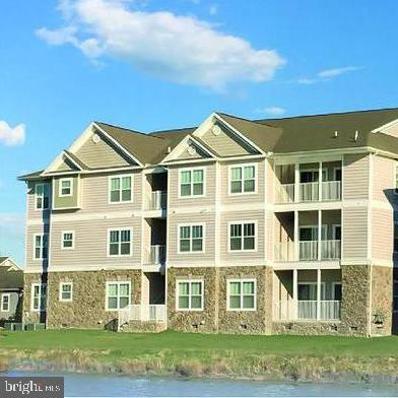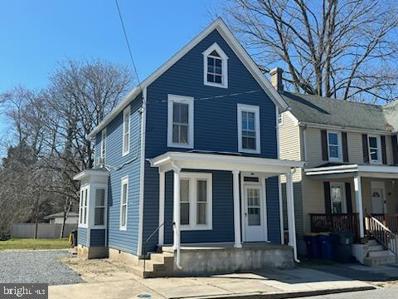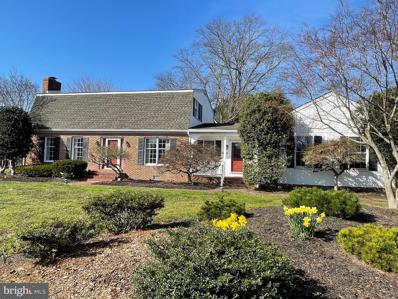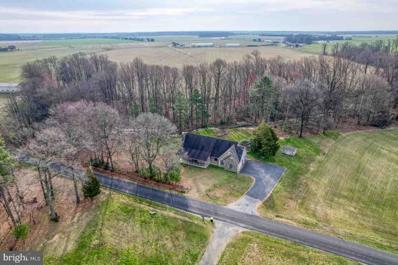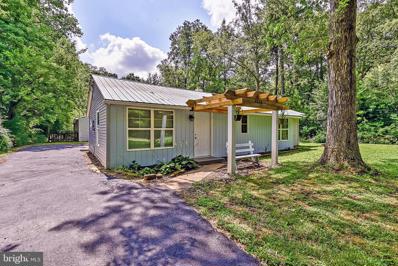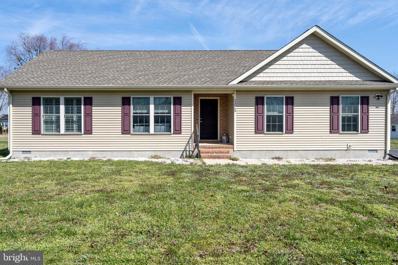Milford Real EstateThe median home value in Milford, DE is $345,000. This is higher than the county median home value of $274,300. The national median home value is $219,700. The average price of homes sold in Milford, DE is $345,000. Approximately 62.16% of Milford homes are owned, compared to 27.82% rented, while 10.02% are vacant. Milford real estate listings include condos, townhomes, and single family homes for sale. Commercial properties are also available. If you see a property you’re interested in, contact a Milford real estate agent to arrange a tour today! Milford, Delaware has a population of 10,645. Milford is more family-centric than the surrounding county with 27.23% of the households containing married families with children. The county average for households married with children is 21.7%. The median household income in Milford, Delaware is $52,576. The median household income for the surrounding county is $57,901 compared to the national median of $57,652. The median age of people living in Milford is 36.6 years. Milford WeatherThe average high temperature in July is 86 degrees, with an average low temperature in January of 24.7 degrees. The average rainfall is approximately 44.7 inches per year, with 13.6 inches of snow per year. Nearby Homes for Sale |
