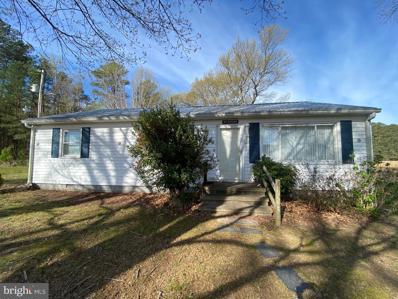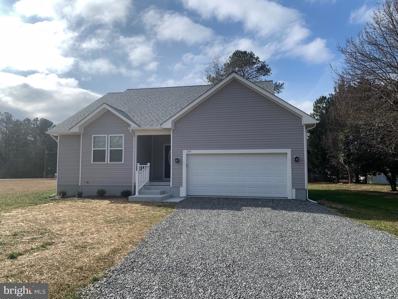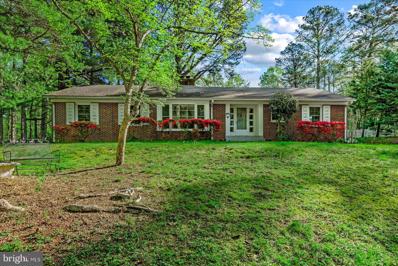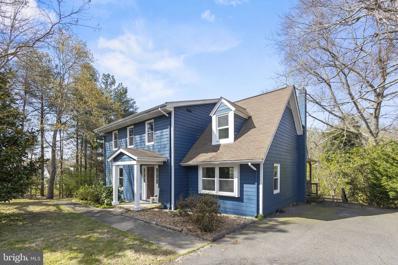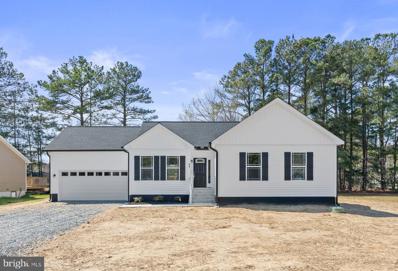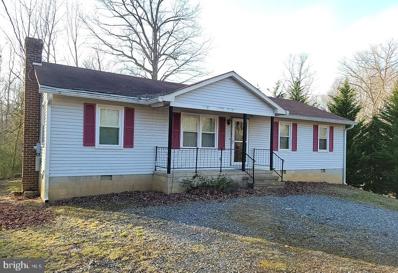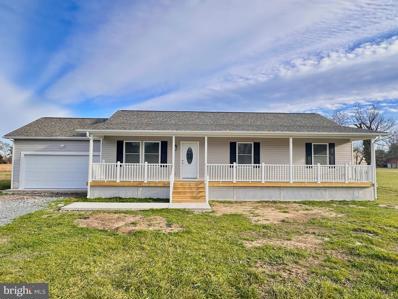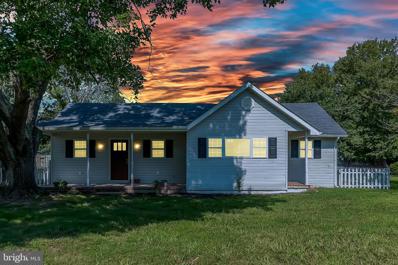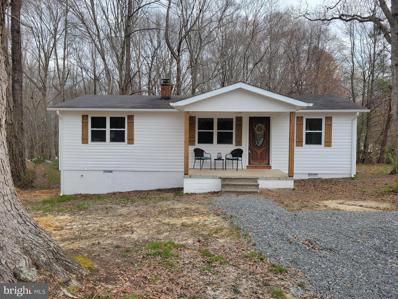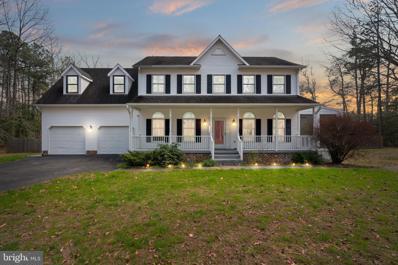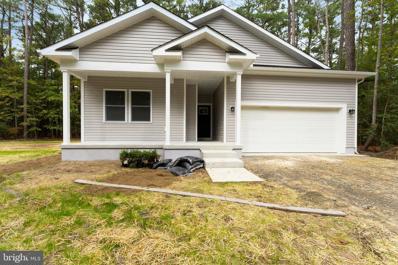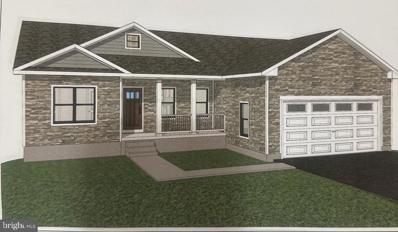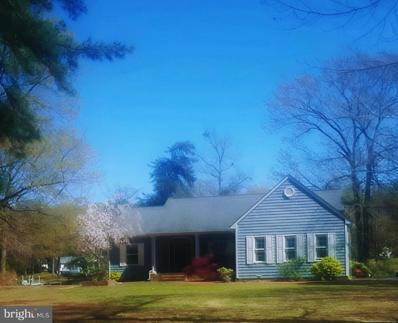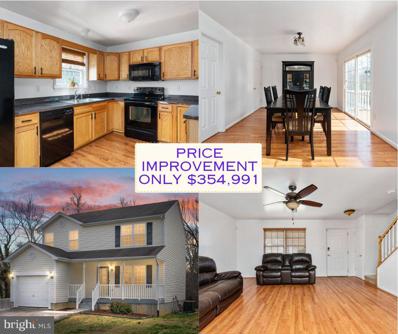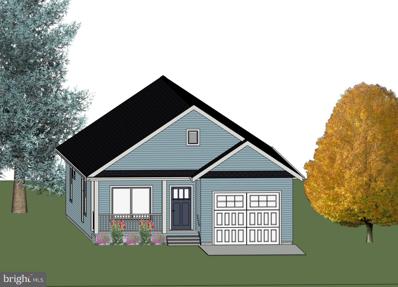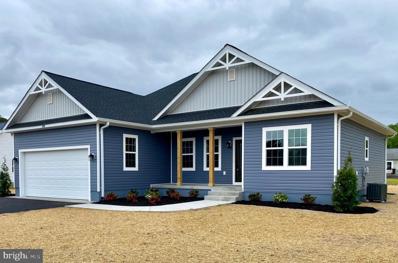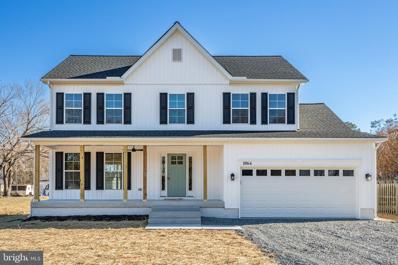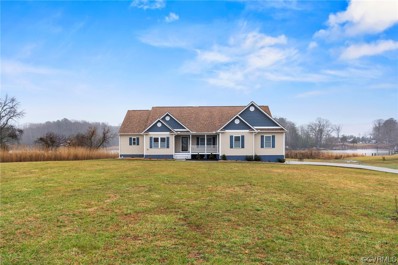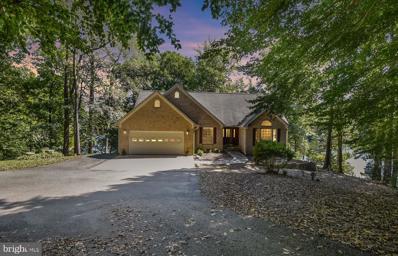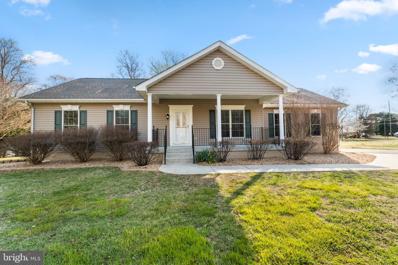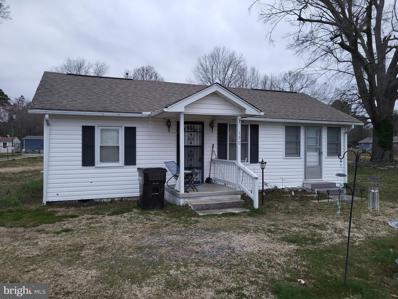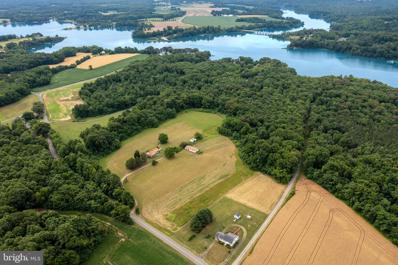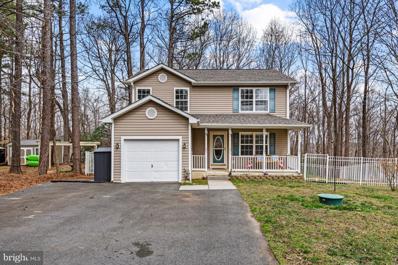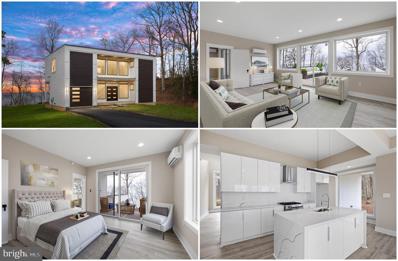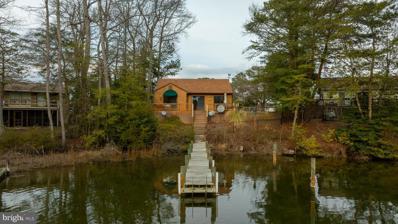Montross Real EstateThe median home value in Montross, VA is $309,000. This is higher than the county median home value of $187,000. The national median home value is $219,700. The average price of homes sold in Montross, VA is $309,000. Approximately 57.56% of Montross homes are owned, compared to 27.73% rented, while 14.71% are vacant. Montross real estate listings include condos, townhomes, and single family homes for sale. Commercial properties are also available. If you see a property you’re interested in, contact a Montross real estate agent to arrange a tour today! Montross, Virginia has a population of 356. Montross is less family-centric than the surrounding county with 20.99% of the households containing married families with children. The county average for households married with children is 27.03%. The median household income in Montross, Virginia is $41,397. The median household income for the surrounding county is $55,688 compared to the national median of $57,652. The median age of people living in Montross is 57.4 years. Montross WeatherThe average high temperature in July is 89.2 degrees, with an average low temperature in January of 29.3 degrees. The average rainfall is approximately 44.4 inches per year, with 14 inches of snow per year. Nearby Homes for Sale |
