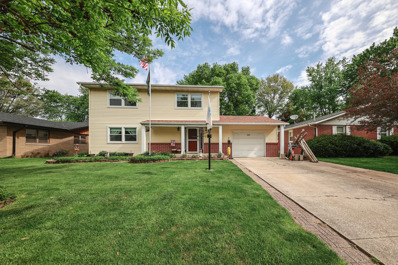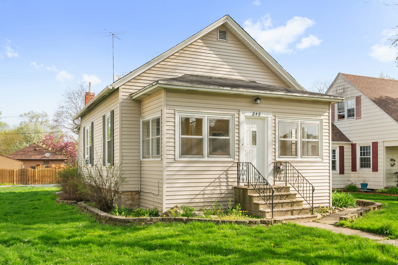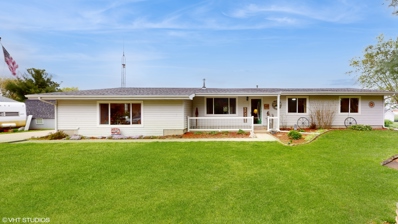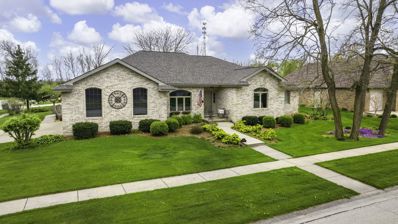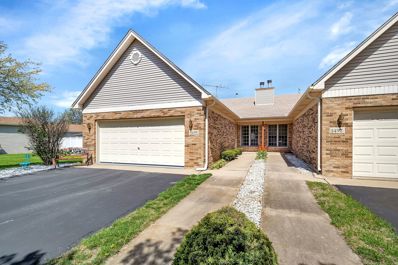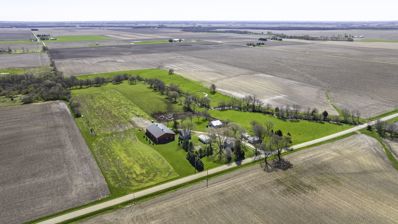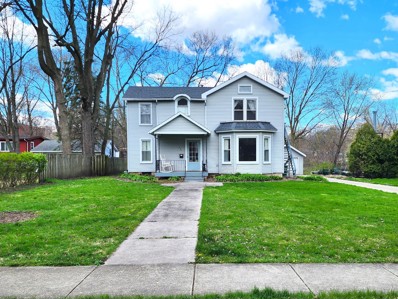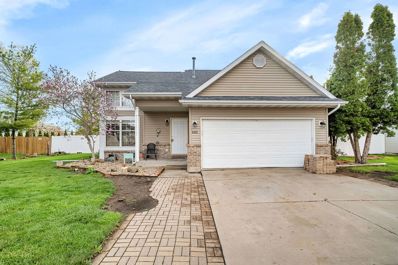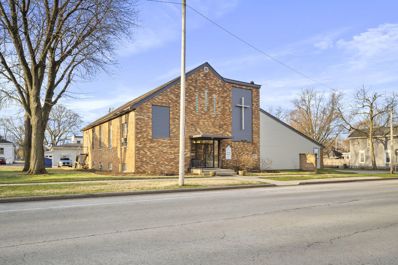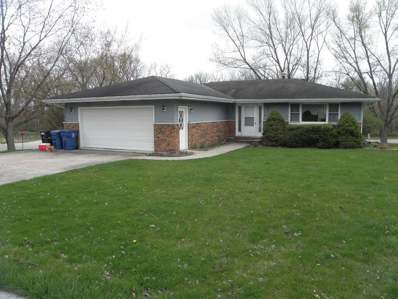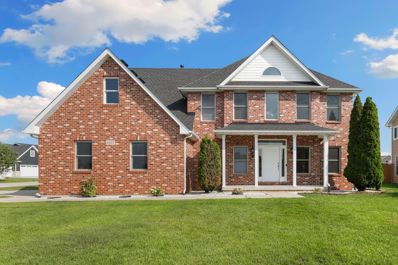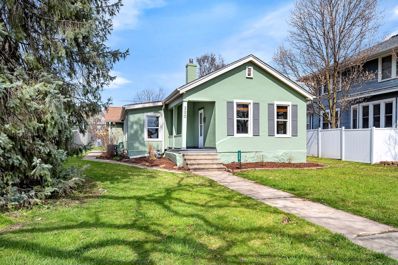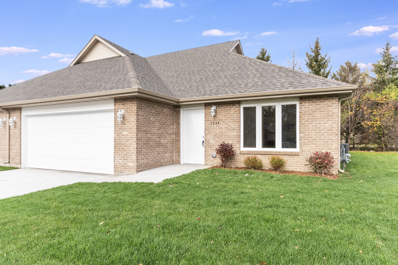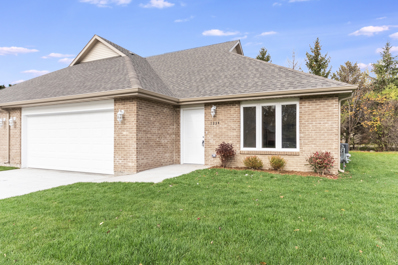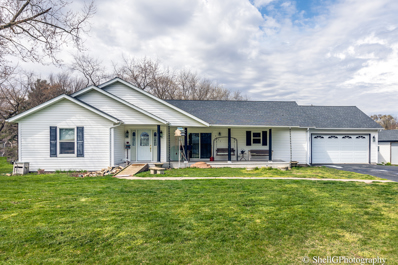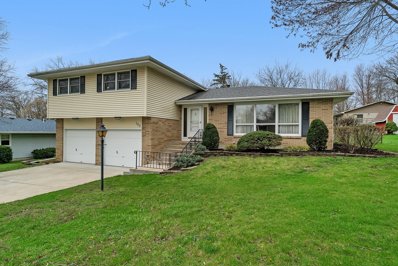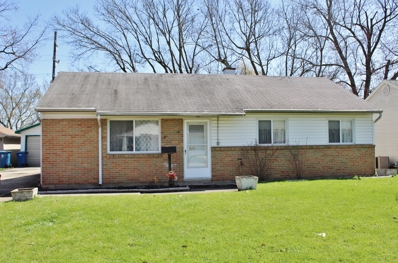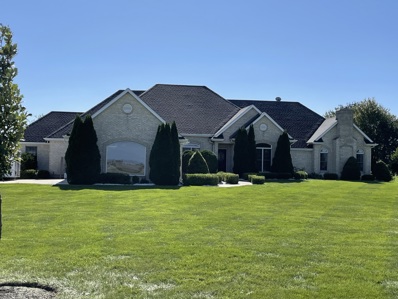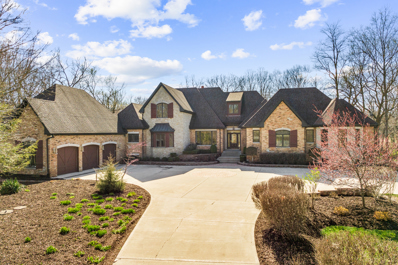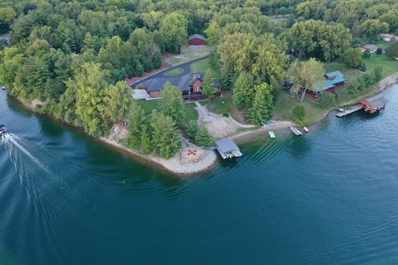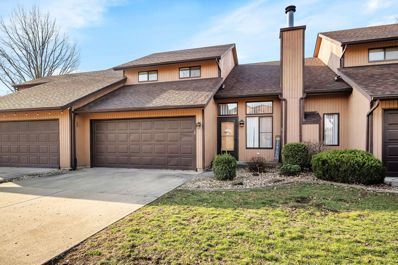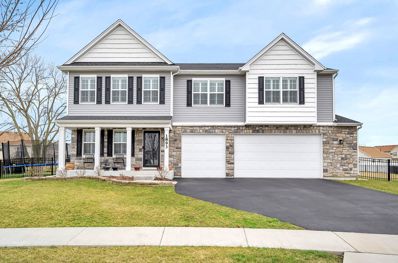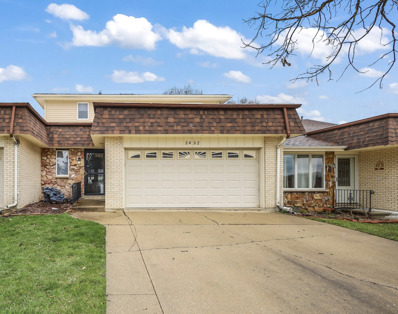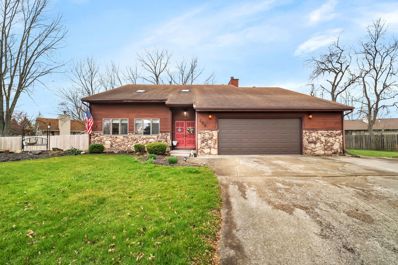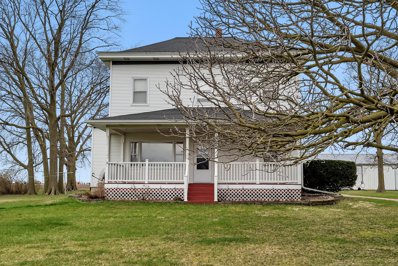Morris IL Homes for Sale
$320,000
520 Johnson Avenue Morris, IL 60450
- Type:
- Single Family
- Sq.Ft.:
- 2,151
- Status:
- NEW LISTING
- Beds:
- 4
- Year built:
- 1967
- Baths:
- 2.00
- MLS#:
- 12035016
ADDITIONAL INFORMATION
Welcome home to a well maintained 4 BEDROOM home with a beautifully landscaped yard, a large family room w/ fireplace, an attached garage, separate kitchen/dining room, large living room, and sunlight warming your very day. This home is close to the area schools, close to parks and the city swimming pool. This home is waiting for a new family to call it's own. The current owners have raised their family here and are now ready for a new family to raise their family in this amazing home.
- Type:
- Single Family
- Sq.Ft.:
- n/a
- Status:
- NEW LISTING
- Beds:
- 2
- Lot size:
- 0.17 Acres
- Year built:
- 1920
- Baths:
- 1.00
- MLS#:
- 12032307
ADDITIONAL INFORMATION
Beautifully updated and ready for new owners. Gorgeous new kitchen with new countertops, white shaker style cabinets and all stainless appliances. Refinished hardwood floor and new luxury vinyl in the kitchen. All new interior paint, fixtures and lighting. Enclosed front porch, 10' ceilings. fabulous, classic original woodwork including oversized baseboards and 6 panel doors. Mud room off kitchen and full basement. 2 car detached garage w alley access. Please view the 3-D tour WITH FLOOR PLAN and schedule your private showing TODAY!& hardwood floors.
$350,000
6360 Peart Road Morris, IL 60450
- Type:
- Single Family
- Sq.Ft.:
- 1,800
- Status:
- NEW LISTING
- Beds:
- 5
- Lot size:
- 1 Acres
- Year built:
- 1975
- Baths:
- 2.00
- MLS#:
- 12023661
ADDITIONAL INFORMATION
Step inside this 5 bedroom 2bath home on a 1 acre lot. When you step inside you are greeted with a cozy family room with a wood burning fireplace and hardwoodfloors throughout the whole house. As you go through the kitchen you will see there is a pantry for extra space as well as acess to the fenced in backyard through the screened in patio to enjoy all your summer activities. This home also offers a 27 Ft pool to sit and relax and enjoy the sun as well as a covered porch off of the over sized garage. There is also all the extra space on the outside on the fenced area! The home does not stop there! You can step down into your over sized living room that has plenty of space for all your hosting needs! Appliances new 2023, roof new 2019, windows new 2019, Extra instalation blown in attic 2022, septic cleaned out 2024. Welcome to your outdoor dream home!
$450,000
1890 Erin Lane Morris, IL 60450
- Type:
- Single Family
- Sq.Ft.:
- 2,553
- Status:
- NEW LISTING
- Beds:
- 3
- Lot size:
- 0.32 Acres
- Year built:
- 1998
- Baths:
- 3.00
- MLS#:
- 12031567
- Subdivision:
- Hidden Lakes
ADDITIONAL INFORMATION
Truly stunning one-of-a-kind all BRICK RANCH home nestled in a serene neighborhood in Saratoga school district. This spacious 4 BEDROOM, 2 1/2 BATH, 3 CAR GARAGE home offers everything you desire and more. As you step inside, you are greeted by the warmth of rich HARDWOOD floors that flow throughout the main living areas. The inviting living room with tray ceiling beckons you to unwind by the cozy gas fireplace. Prepare to be amazed by the updated kitchen, a culinary haven equipped with sleek stainless-steel appliances, ample cabinetry, CORIAN countertops and a PANTRY. Plus, a built-in coffee or wine bar. The master suite awaits, with its luxurious en-suite bath featuring walk-in closet, tile shower and soaker tub, This is your personal sanctuary away from the hustle and bustle of everyday life. Convenient Main Floor laundry. But wait there is more... FULL FINISHED BASEMENT designed for entertainment and relaxation. A huge custom bar and large recreation area invites you to host gatherings and create lasting memories with friends and family. Storage will never be an issue with the abundance of space available. Step outside to discover your own private oasis - a huge 24 x 22 COVERED PATIO where you can entertain guests or simply unwind and enjoy the beautiful surroundings. The expansive yard offers plenty of room for outdoor activities and gardening. With its perfect blend of indoor comfort and outdoor charm, this ranch home truly has it all. Welcome home to a life of luxury, convenience, and endless possibilities.
$265,000
1499 Jo Lin Drive Morris, IL 60450
- Type:
- Single Family
- Sq.Ft.:
- 1,274
- Status:
- NEW LISTING
- Beds:
- 2
- Year built:
- 1995
- Baths:
- 2.00
- MLS#:
- 12029663
- Subdivision:
- Bristol Pointe
ADDITIONAL INFORMATION
Welcome to your new home nestled in Bristol Point subdivision. This lovely ranch-style duplex boasts a comfortable layout with 2 bedrooms and 2 bathrooms, providing just the right amount of space for your family or guests. As you step through the front door, you're greeted by a warm and inviting Brazilian Pecan hardwood floors that flows effortlessly throughout the home. The open-concept living area is perfect for both relaxing evenings in and entertaining friends and loved ones. The kitchen features brand new SS appliances, ample cabinet & counter space, and a convenient breakfast bar, making meal preparation a breeze. Adjacent to the kitchen, the dining area offers a cozy spot to enjoy delicious meals with family and friends. Main floor laundry too! Retreat to the spacious master bedroom, complete with an ensuite bathroom with double sinks, whirlpool tub, separate shower and walk in closet. There is also a 2nd bedroom and 2nd full bath on the main level. Full unfinished basement, offering endless possibilities for customization and expansion to suit your unique needs and preferences. Outside, a concrete patio awaits, perfect for dining, morning coffee, or simply soaking up the sunshine. And with a two-car garage, you'll have plenty of space for parking and storage. Located in a sought-after neighborhood with Saratoga schools, this home offers not just a place to live, but a lifestyle to be cherished. Come and experience the epitome of comfort, convenience, and community in this delightful home.
$749,995
410 N Verona Road Morris, IL 60450
- Type:
- Single Family
- Sq.Ft.:
- 1,770
- Status:
- NEW LISTING
- Beds:
- 4
- Lot size:
- 28.7 Acres
- Baths:
- 1.00
- MLS#:
- 12029299
ADDITIONAL INFORMATION
For those seeking a slice of country paradise, this scenic, almost 29-Acre Farm is situated in a PRIME location, offering many opportunities. The white fence and gravel drive bring you onto this perfect property with related living potential for families with dreams of income, horses and cattle as well as privacy! With all the charm of a well-maintained farmhouse, you will find plenty of space with two bedrooms on the first-floor and two bedrooms on the second. Off of the front porch and through the large and open entry you will find both a separate dining area and family room which offers the much-needed connected feel the farm life delivers. Speaking of farm life, the focus of any farm is the land, and let me tell you, this land is not lacking! 13.5 acres of tillable fields and the remaining acreage being fenced pasture, are both rented out and bringing the current owner income. Along the pasture, you'll find a winding creek that cuts through and accents this beautiful property offering a peaceful place to sit, a drinking spot for the horses and cattle or a nice camp spot. Of the many buildings on the property, the favorite is the 63'x103' POLE BARN w/gravel floor, 14' overhead door with automatic operation and another larger opening with sliding doors. The newly remodeled "shack" with power and fireplace has been used as an office, a man cave, and guest sleeping quarters in the past with plenty of additional uses. Outside of the shack is a storage shed complete with a composting toilet. The oversized 2.5-car garage has 100-AMP power run to it. A corn crib as well as two additional buildings finish off the property and provide plenty of space for your toys and equipment. The property is surrounded by mature trees. NEWER CARPETING AND INSULATION!! Great Schools! Not far from Downtown Morris shopping and dining and I-80! Don't miss out on this beautiful property with endless opportunities.
$239,000
230 Nettle Street Morris, IL 60450
- Type:
- Single Family
- Sq.Ft.:
- 2,630
- Status:
- Active
- Beds:
- 3
- Lot size:
- 0.4 Acres
- Year built:
- 1900
- Baths:
- 2.00
- MLS#:
- 12030673
ADDITIONAL INFORMATION
This property offers a unique blend of spacious living and prime location. This large house, situated near downtown Morris (with its quaint shops, restaurants and community events) provides the perfect balance of shopping, dining and entertainment convenience and comfortable living. Previously used as a two-unit home, it features 3-4 bedrooms, ensuring ample space for families or tenants as a two-unit or single family home. Each unit includes a fully-equipped kitchen, making it ideal for those who enjoy cooking or hosting. There is a first floor master bedroom with a master bathroom as well as two upstairs bedrooms and a den that could be used as a fourth bedroom. The family room features a wall of built-in cabinets, and the dining room has sliding glass doors to a large deck overlooking the natural beauty of the backyard. The covered front porch overlooks the beautiful homes in this very desirable neighborhood. The exterior boasts durable vinyl siding, adding to the home's curb appeal and ease of maintenance. Additionally, the property includes a 2-car garage, providing vehicle parking and extra storage. Whether you're seeking a family home or an investment opportunity with potential for rental income, or both, this property is sure to impress with its versatility and desirable location. Adding to the allure of this already desirable property is its picturesque setting adjacent to Nettle Creek. This charming waterway not only enhances the property's serene ambiance but also offers a tranquil backdrop for residents to enjoy. The presence of Nettle Creek bordering the property adds a touch of natural beauty and provides a peaceful retreat from the hustle and bustle of everyday life. Please do not delay in seeing this property. You can see it today!
$314,000
1685 Schubert Drive Morris, IL 60450
- Type:
- Single Family
- Sq.Ft.:
- 1,581
- Status:
- Active
- Beds:
- 3
- Lot size:
- 0.26 Acres
- Year built:
- 1995
- Baths:
- 2.00
- MLS#:
- 12029378
- Subdivision:
- Bristol Pointe
ADDITIONAL INFORMATION
Welcome to this spacious 3 bedroom, 2 full bath home in desirable Bristol Pointe subdivision. Vaulted ceilings in the open concept living and dining rooms. Plenty of cabinets, granite counters and new stainless appliances in the kitchen. Family room off of the kitchen could be used as an office a play room, whatever additional space your family needs. 3 big bedrooms, including the master on the main floor with shared master bath. Even more room in the full basement, which was professionally waterproofed and comes with a transferable lifetime warranty. Great big back yard is fenced and the finishing touches are being put on the deck. The roof was new in 2019, fence, a/c unit, water heater light fixtures and flooring all less than 2 years old. Come and see this home before it's gone.
- Type:
- Single Family
- Sq.Ft.:
- 8,244
- Status:
- Active
- Beds:
- 5
- Year built:
- 1964
- Baths:
- 1.00
- MLS#:
- 11934847
ADDITIONAL INFORMATION
So many possibilities here. This nearly 10,000 square foot building includes 3 levels of usable space. An auditorium with room to seat 200, a balcony, 4 offices, 7 classrooms, a common area, a storage room as well as attic storage and 5 bathroom facilities. 8 paved parking spots in the rear of the building and a handicap accessible ramp on the East side of the building. So many updates have been completed as well-2 new boilers in 2019, central air in 2017, roof in 2008, gutters in 2015, carpet/flooring replaced in 2012 and 2017.
$279,000
100 Woodland Road Morris, IL 60450
- Type:
- Single Family
- Sq.Ft.:
- 1,456
- Status:
- Active
- Beds:
- 4
- Lot size:
- 0.47 Acres
- Year built:
- 1976
- Baths:
- 2.00
- MLS#:
- 12027432
ADDITIONAL INFORMATION
Very well kept Ranch home on a large corner lot and a partial finished basement with a walk out to a private patio area. Nice Deck off main level overlooking the wooded area of the I&M Canal towpath for biking and walking.
- Type:
- Single Family
- Sq.Ft.:
- 2,507
- Status:
- Active
- Beds:
- 5
- Lot size:
- 0.27 Acres
- Year built:
- 2004
- Baths:
- 4.00
- MLS#:
- 12022148
- Subdivision:
- Rockwell Estates
ADDITIONAL INFORMATION
Experience the epitome of comfort and luxury in this charming cul-de-sac residence situated in the heart of Morris. Step into the thoughtfully designed layout with wall to wall hardwood flooring, which effortlessly blends formal living and dining spaces - an ideal setting for creating cherished moments with your loved ones. Indulge your culinary passions in the chef's kitchen, adorned with custom cabinetry, stainless steel appliances, convenient breakfast bar, charming table nook, and direct access to the inviting back patio. A seamless extension of this culinary haven is the family room, adorned with a striking floor-to-ceiling stone fireplace, creating a captivating focal point that exudes both warmth and sophistication. A convenient guest room and a full bath are thoughtfully located on the main level. Ascend the staircase to the primary suite, with coffered ceilings that evoke a sense of grandeur. The en-suite bathroom is a sanctuary of relaxation, featuring a generous jetted tub, dual sinks, and a spacious walk-in closet - all meticulously designed to cater to your every need. The upper level continues to impress with three additional generously-sized bedrooms, one of which offers a bonus room. Laundry becomes a breeze with conveniently placed washer and dryer hookups on this level, ensuring that functionality seamlessly complements luxury. But the allure doesn't stop there - additional living space and storage awaits in the finished basement, where a welcoming rec room, an extra bedroom, full bath, and a well-appointed laundry room combine to offer practicality without compromise. Recent upgrades include a new roof in 2023, furnace in 2021, AC condenser in 2021, and water heater in 2021. Step outside to the tranquil patio, where you can unwind overlooking the fully fenced private yard - a serene haven for relaxation and play. The surrounding amenities include nearby golf courses to the natural beauty of Gebhard Woods State Park. Convenience is a given with proximity to shopping, dining, reputable schools, parks, and more. A preferred lender offers a reduced interest rate for this listing. Schedule your viewing today and seize the opportunity to make this extraordinary residence your own!
$169,000
330 E Main Street Morris, IL 60450
- Type:
- Single Family
- Sq.Ft.:
- 1,032
- Status:
- Active
- Beds:
- 3
- Year built:
- 1900
- Baths:
- 1.00
- MLS#:
- 12016859
ADDITIONAL INFORMATION
**MULTIPLE OFFERS RECEIVED** Nice 3 bedroom bungalow located steps away from shopping and dining in vibrant downtown Morris. Freshly painted interior and exterior. Spacious living room with ample natural light. Off-alley parking with plenty of room to park or build a garage. Covered front porch and enclosed back porch. Walk-In pantry/mudroom area off of kitchen. Newer furnace and central a/c - approx. 5 years old. If you love the outdoors, the I&M canal with miles of scenic walking/biking trails is within walking distance as well as the Illinois River. This ranch home is located in the heart of town.
- Type:
- Single Family
- Sq.Ft.:
- 1,500
- Status:
- Active
- Beds:
- 2
- Year built:
- 2024
- Baths:
- 2.00
- MLS#:
- 12024755
ADDITIONAL INFORMATION
New proposed construction. Solid brick, ranch style duplex on a quiet cul-de-sac with a 3 year builder warranty! Unit has 2 bedrooms, 2 full bathrooms, Shaw vinyl plank flooring and quartz countertops. The master bathroom is suite-style, offering a separate sink area, with a huge walk-in closet. There is a large mudroom with a utility sink and washer and dryer hook ups. The 2 car attached garage has attic access with 8 foot ceilings providing tons of storage space. There will be NO stairs in this home, and all doorways are at least 32" wide. Builder will also sod the yard and do basic shrubs. Photos are of identical unit next door. Buyer can select features such as cabinet, floor, counter and carpet color.
- Type:
- Single Family
- Sq.Ft.:
- 1,500
- Status:
- Active
- Beds:
- 2
- Year built:
- 2024
- Baths:
- 2.00
- MLS#:
- 12026434
ADDITIONAL INFORMATION
New proposed construction. Solid brick, ranch style duplex on a quiet cul-de-sac with a 3 year builder warranty! Unit has 2 bedrooms, 2 full bathrooms, Shaw vinyl plank flooring and quartz countertops. The master bathroom is suite-style, offering a separate sink area, with a huge walk-in closet. There is a large mudroom with a utility sink and washer and dryer hook ups. The 2 car attached garage has attic access with 8 foot ceilings providing tons of storage space. There will be NO stairs in this home, and all doorways are at least 32" wide. Builder will also sod the yard and do basic shrubs. Photos are of identical unit next door. Buyer can select features such as cabinet, floor, counter and carpet color.
$350,000
9135 Kings Road Morris, IL 60450
- Type:
- Single Family
- Sq.Ft.:
- 2,262
- Status:
- Active
- Beds:
- 4
- Lot size:
- 0.36 Acres
- Year built:
- 2006
- Baths:
- 2.00
- MLS#:
- 12024772
- Subdivision:
- Dresden Acres
ADDITIONAL INFORMATION
Sprawling 4 bedroom, 2 bath ranch home. Full front porch leads into the open foyer. Dining area leads to the spacious kitchen with Corion counters, center island, under counter lighting and cabinet space. Private primary bedroom feature walk in closet and garden bath with jacuzzi tub and walk in shower. Primary bedroom is separate from the three generous bedrooms and second bath. Four foot crawl space access is located in the utility room and contains the furnace and filtration system. Well pump is 2 years old. Attached garage is 2 car, detached 2 1/2 garage 220 electric and workshop. Three driveways to home for plenty of parking. Large corner lot has 10 x 10 shed & 10 x10 concrete pad. Invisible fencing system stays with the home. 24 x 16 above ground pool. Roof is 6 years old. Wide doors for wheelchair access. Front ramp is removable upon request. Sauna is available for purchase. All this with a garden area and decorative pond.
$309,900
103 Glenwood Lane Morris, IL 60450
- Type:
- Single Family
- Sq.Ft.:
- 1,570
- Status:
- Active
- Beds:
- 4
- Year built:
- 1970
- Baths:
- 3.00
- MLS#:
- 12000634
ADDITIONAL INFORMATION
This one owner split level 4 bedroom (3rd bdrm has a large walk in cedar closet), 3 bath home in Hatchers Woods is ready for you to make it yours! Lots of kitchen cabinets with a good size pantry. Formal dining room with door to deck and patio for summer entertaining. Large living room & foyer finish off the main level. Upstairs you will find the master bedroom with a master bath, 2 more good size bedrooms and a full bath. The lower level offers a 4th bedroom (could be an office) and a laundry room with another full bath. The basement offers lots of storage along with a family area complete with a pool table & a workshop area. There is a 2nd laundry area with 2 sinks. There is a crawl space under the 4th bedroom. The large back yard is fenced. Newer features are furnace, central air, & water heater in 2023. The deck was replaced in 2021. The driveway replaced in 2018. And roof replaced in 2016. The siding was replaced a little while ago. Located near the I&M canal, Gebhard Woods and towpath. You could walk to downtown & enjoy all that Morris has to offer! This is an Estate Sale and is being sold (AS IS).
$174,000
320 Robinson Drive Morris, IL 60450
- Type:
- Single Family
- Sq.Ft.:
- 960
- Status:
- Active
- Beds:
- 3
- Lot size:
- 0.19 Acres
- Year built:
- 1962
- Baths:
- 1.00
- MLS#:
- 12023557
ADDITIONAL INFORMATION
Opportunity Awaits in Morris - Customize Your Ideal 3-Bedroom Ranch Home! Welcome to this ranch-style residence in Morris, boasting 3 bedrooms and 1 bath, awaiting your personal touch. Whether you're seeking a starter home or an investment opportunity, this property holds tremendous promise. Features Include: Sunlit Living Space: Large windows bathe the living room in natural light, creating a warm and inviting atmosphere; Spacious Eat-In Kitchen: Ideal for family meals and entertaining, equipped with essential appliances including a refrigerator, stove, and washer/dryer conveniently located in the expansive laundry area; Enhanced Comfort: Replacement windows throughout ensure energy efficiency and aesthetic appeal plus a nice patio for relaxing and no neighbors behind you; Generous Detached Garage: Accommodating up to 2.5 cars, with extra space for storage or work, providing practicality and convenience; Convenient Location: Close proximity to McKinley Park, local dining options, healthcare facilities, and shopping centers for added convenience; Modern Electrical System: 100 amp circuit breakers, offering reliability and safety; Freedom of Ownership: No HOA, no fees, allowing you to enjoy the benefits of homeownership without additional financial obligations. This property is offered as-is, inviting you to unleash your creativity and make it your own. Whether you're envisioning a cozy retreat or a lucrative investment, seize this opportunity to bring your vision to life. Don't miss out on this chance to customize your dream home in Morris.
$949,900
1915 W Minooka Road Morris, IL 60450
- Type:
- Single Family
- Sq.Ft.:
- 3,800
- Status:
- Active
- Beds:
- 4
- Lot size:
- 5 Acres
- Year built:
- 1995
- Baths:
- 4.00
- MLS#:
- 11961291
ADDITIONAL INFORMATION
Completely remodeled country estate on 5 acres with easy access to rt.47,52 and rt.80. This quality built 3800 sq.ft. all brick ranch home includes 4 nice sized bedrooms all with large walk in closets, 3 full baths and the laundry room on the main floor. 2 spacious family rooms with fireplaces, open floor plan with dine-in upgraded high end kitchen and formal dining room. New hardwood floors thru out. An attached 3 car heated garage. The full basement contains another fireplace and another full bath. It has 2 new furnaces and AC units, 2 new hot water heaters, a water softener system, and a whole house backup generator. The house roof was replaced in 2019. In the back of the home is a large screened in patio that overlooks the heated in-ground pool with new pool liner and retractable power cover. There is a very large heated pole barn with concrete floors and a full bath. The 5 acres consist of numerous trees including several mature fruit trees and a covered pavilion overlooking the countryside. This immaculate estate is priced to sell. Proof of funds or letter of credit needed to schedule a showing.
$2,199,900
4965 Cemetery Road Morris, IL 60450
- Type:
- Single Family
- Sq.Ft.:
- 5,400
- Status:
- Active
- Beds:
- 4
- Lot size:
- 89 Acres
- Year built:
- 2003
- Baths:
- 3.00
- MLS#:
- 12023292
ADDITIONAL INFORMATION
Imagine yourself meandering down a serpentine path bordered by majestic, mature trees, leading to your exclusive sanctuary. This exceptional custom home is nestled in secluded, wooded splendor, spanning around 90 acres overlooking Aux Sable Creek. Its awe-inspiring traditional architecture, accented by enduring brickwork, emanates timeless allure. Every aspect of this extensively upgraded residence radiates personality, from the striking great room with a stone fireplace and expansive windows offering panoramic views, to the opulent master suite on the FIRST FLOOR boasting a spa-like glamour bath. The gourmet kitchen is a haven, featuring a soaring, beamed ceiling, artisanal custom cabinetry, and premium appliances. Host lavish gatherings in the formal dining room adorned with exquisite millwork. Generously sized bedrooms provide ample storage, while the loft area could effortlessly be transformed into a fourth bedroom. The vast lookout lower level offers abundant space for leisure, gaming, storage, fitness, and more. Roughly 25 acres of the property are leased to a farmer. This offering stands as one of the most exceptional and distinctive entries into the luxury real estate market. Indulge in the luxury of a PRIVATE CREEK! Aux Sable Creek is celebrated as one of the state's most pristine waterways, allowing for hunting and fishing on your private 88-acre expanse. Moreover, the creek connects to the Illinois River, ideal for boating and other recreational pursuits. And let's not overlook the opportunity for equestrian pursuits, with a barn featuring electric and concrete on-site.
$1,875,000
1997 Island Drive Morris, IL 60450
- Type:
- Single Family
- Sq.Ft.:
- 7,400
- Status:
- Active
- Beds:
- 5
- Lot size:
- 5.34 Acres
- Year built:
- 2015
- Baths:
- 5.00
- MLS#:
- 12022115
- Subdivision:
- Goose Lake
ADDITIONAL INFORMATION
Welcome to Lincoln Lake with over 150 acres of water w/14+ miles of shoreline outside your backdoor! Enjoy all watersports on one of the largest/cleanest lakes in the Midwest! Built by a local quality builder, this newer 7,400 sq. ft., solid brick and stone RANCH, set on a waterfront, wooded 5+ acre lot is breathtaking. Extra wide, circle asphalt drive, lush landscaping with sprinklers and stone walkway leads to stone covered entryway with solid cherry door that sets the tone for this "one-of-a-kind" masterpiece. Owner inspired, with an investment of $2.3 million, this 5 bedroom, 3 full baths, 2, 1/2 baths, with full finished walkout checks all the boxes, and even adds a few you may have forgotten. Formal dining room with decorative ceiling welcomes guests. Eye catching, soaring ceilings with stone fireplace flanked by windows draws you into the family room. Massive adjacent kitchen designed for your most decerning chef with rich, dark custom cabinetry, stainless appliances, including two Wolf ovens and a sub zero refrigerator, a beverage center and granite countertops. Center island with cooktop, tons of storage and additional seating for 8! "Room-sized" laundry area! Maintenance free deck that spans the back of the home and offers access options from kitchen, family, laundry area and primary bedroom. 2 additional bedrooms on the main including a 2nd en-suite. Finished lower level walkout with 2 bedrooms, a recreation area, a 2nd fireplace, a full bath, a half bath, and a flex space for playroom, kitchen or whatever you envision. Covered patio for entertaining. Ideal related living option as well with private 3+ car garage access to lower level. You'll need to buy additional toys to fill the garage and the 40x50 Wick Outbuilding with concrete floor, 3 overhead doors, electric and water! So now for the boxes you didn't think of. Overbuilt, to include 2x6 outer wall construction, architectural grade shingles, whole house generator, tankless water heater, water treatment system, engineered trusts, 2 HVAC's, and stoned area to allow outdoor parking for 30 cars. This estate is nothing short of a "dream come true." Add a 50x50 private beach, a fenced yard and gorgeous panoramic Lincoln Lake views from "The Point" and this home is an 11! Floating dock and private, tucked away swim area. Enjoy boating, water/jet skiing, fishing, kayaking & paddle boarding. Access to Goose Lake Club's beach, camping & sled hill. 15 minutes to shops, dining & nostalgic downtown Morris!
- Type:
- Single Family
- Sq.Ft.:
- 1,677
- Status:
- Active
- Beds:
- 3
- Year built:
- 1994
- Baths:
- 2.00
- MLS#:
- 12018625
- Subdivision:
- Lakewood Estates
ADDITIONAL INFORMATION
MULTIPLE OFFERS RECEIVED! Please submit your highest and best offer by Sunday, April 7th @ 6pm. This beautifully updated, 3 bedroom, 2 full bathroom Lakewood townhome is the one you have been waiting for! Enter into the large living room with vaulted ceilings, and gas fireplace. The open concept dining room is perfect for entertaining. Be ready to be wowed when you walk into the gorgeous kitchen with granite counter tops, black stainless appliances, trendy white cabinets and a nice sized pantry closet. Need a main floor office or how about a great space just to sit and read a book? The sitting room right off of the kitchen is ideal for whatever additional space you might need. Just in time to enjoy the warming weather or a good BBQ the sliding glass doors lead you right out back to the patio. Head upstairs to 3 large bedrooms all with spacious closets and a shared full bath. Need more storage, the 2-car attached garage offers all the room you could need. Furnace new in 2022 and the roof in 2023. The Lakewood townhomes provide easy living with the exterior maintenance, snow removal and lawn care, all taken care of. This one won't last, schedule your private showing today!
$525,000
1893 Harbor Drive Morris, IL 60450
- Type:
- Single Family
- Sq.Ft.:
- 4,255
- Status:
- Active
- Beds:
- 5
- Year built:
- 2020
- Baths:
- 4.00
- MLS#:
- 12020756
ADDITIONAL INFORMATION
Sellers are sad to leave this remarkable over 4000 square foot home, but it can be yours just in time for Summer. Imagine enjoying your coffee or a good book on the covered front porch. Upgraded hickory floors welcome you as you enter the foyer, and they are all throughout the main floor along with plantation shutters on every window in this home. The spacious first floor includes an office, separate dining room, open concept living room with fireplace, kitchen with island and a breakfast room. The kitchen boasts granite counter tops, all stainless appliances and a pantry closet amongst the plentiful, trendy white cabinets. Main floor bedroom and full bath finish out the main floor. 4 more great big bedrooms can be found upstairs as well as another full bathroom, large laundry room and loft, the perfect extra space to meet any need. Retreat to the beautiful master bedroom with tray ceilings, 2 walk in closets and a master bathroom with soaker tub, stand up shower and double sinks. Looking for even more space? The fully finished basement is a great place to host even the largest of crowds and it includes a family room, recreational area, dry bar, full bathroom and a workout room. Oversized 3 car garage, fenced yard with patio all tucked into a cul-de-sac in a wonderful neighborhood with great schools and so much to offer. Schedule your private viewing today!
$250,000
2432 Sycamore Drive Morris, IL 60450
- Type:
- Single Family
- Sq.Ft.:
- 1,490
- Status:
- Active
- Beds:
- 3
- Year built:
- 1978
- Baths:
- 4.00
- MLS#:
- 12018272
ADDITIONAL INFORMATION
Welcome to this charming, fully updated townhouse in the Saratoga school district! With three bedrooms (and a fourth in the finished basement), this home boasts three full baths and a convenient half bath. Hardwood floors grace the spacious main level, leading to a well-appointed kitchen with ample storage and included appliances. Relax in the sunlit sunroom, complete with a vaulted ceiling and a propane heater, that invites year-round enjoyment. Step outside onto the inviting deck with brand new patio furniture. Upstairs, find a large master suite with a walk in closet, two more bedrooms, and another full bath. The basement offers flexible living space, including a fourth bedroom and full bath. Outside, the HOA maintains the common area with an in-ground pool. Enjoy worry-free living with HOA services like grass cutting and snow removal. Washer, dryer, additional deep freezer, and water heater all bought within the past year. Will include all furniture for the right offer. Don't miss out on making this charming townhouse your new home!
$329,900
104 Oriole Court Morris, IL 60450
- Type:
- Single Family
- Sq.Ft.:
- 2,693
- Status:
- Active
- Beds:
- 4
- Lot size:
- 0.31 Acres
- Year built:
- 1980
- Baths:
- 3.00
- MLS#:
- 12019354
ADDITIONAL INFORMATION
This spacious 4 bedroom, 3 full bathroom home on a great lot in a fantastic location is ready for you to move in and make it yours. The large living room with vaulted ceilings welcomes you as you enter. Open concept kitchen with an abundance of counter space, cabinets, stainless steel appliances and eating area, plenty of room to entertain the largest of crowds. Cozy up to a fire in the family room with sliding glass doors that lead to the 3-season room. Enjoy the outdoors in the beautiful back yard complete with brick paver patio, firepit, storage shed and fence. Head upstairs to 4 good sized bedrooms. Master suite includes a walk-in closet, full master bathroom with an attached den with built in bookcases and additional storage. Need more space, check out the 2.5 car garage that offers room for two cars plus extra storage and workshop area. All of this on a .31 acre cul-de-sac lot on a quiet street. Updates include all 2nd level flooring, doors including sliding glass master closet doors, bathrooms, light fixtures and paint. The fence and landscaping is all new as well. This house won't last long, schedule your private viewing today!
- Type:
- Single Family
- Sq.Ft.:
- 2,572
- Status:
- Active
- Beds:
- 4
- Lot size:
- 5 Acres
- Year built:
- 1910
- Baths:
- 2.00
- MLS#:
- 12002350
ADDITIONAL INFORMATION
5 Acre farmette with some woods and a creek in Saratoga School District. 2 story farmhouse with attached 2+ car garage. Beautiful newer front porch for relaxing!! 4 bedrooms (5 possible) in this home! Big kitchen with eating area and island. Lots of cabinets! Range top newer. Huge living room. Entry/sun room, lots of storage! 2 bedrooms and a full bath complete the main floor. Up stairs 3 more bedrooms and a jack & jill bath. Bedrooms are a nice size!! Full basement. New boiler installed March 2024. Roof 2017. Siding 2011. 42' x 16' pole building for your toys or could be an animal building. 4 grain bins could be rented out or made into an awesome entertainment area! Use your imagination!! 5 acres just broken off farm. New PIN number to be assigned. See survey uploaded. Being sold "AS IS". Home needs some updating. Taxes reflect the current whole parcel.


© 2024 Midwest Real Estate Data LLC. All rights reserved. Listings courtesy of MRED MLS as distributed by MLS GRID, based on information submitted to the MLS GRID as of {{last updated}}.. All data is obtained from various sources and may not have been verified by broker or MLS GRID. Supplied Open House Information is subject to change without notice. All information should be independently reviewed and verified for accuracy. Properties may or may not be listed by the office/agent presenting the information. The Digital Millennium Copyright Act of 1998, 17 U.S.C. § 512 (the “DMCA”) provides recourse for copyright owners who believe that material appearing on the Internet infringes their rights under U.S. copyright law. If you believe in good faith that any content or material made available in connection with our website or services infringes your copyright, you (or your agent) may send us a notice requesting that the content or material be removed, or access to it blocked. Notices must be sent in writing by email to DMCAnotice@MLSGrid.com. The DMCA requires that your notice of alleged copyright infringement include the following information: (1) description of the copyrighted work that is the subject of claimed infringement; (2) description of the alleged infringing content and information sufficient to permit us to locate the content; (3) contact information for you, including your address, telephone number and email address; (4) a statement by you that you have a good faith belief that the content in the manner complained of is not authorized by the copyright owner, or its agent, or by the operation of any law; (5) a statement by you, signed under penalty of perjury, that the information in the notification is accurate and that you have the authority to enforce the copyrights that are claimed to be infringed; and (6) a physical or electronic signature of the copyright owner or a person authorized to act on the copyright owner’s behalf. Failure to include all of the above information may result in the delay of the processing of your complaint.
Morris Real Estate
The median home value in Morris, IL is $224,500. This is higher than the county median home value of $182,000. The national median home value is $219,700. The average price of homes sold in Morris, IL is $224,500. Approximately 49.7% of Morris homes are owned, compared to 44% rented, while 6.3% are vacant. Morris real estate listings include condos, townhomes, and single family homes for sale. Commercial properties are also available. If you see a property you’re interested in, contact a Morris real estate agent to arrange a tour today!
Morris, Illinois has a population of 14,165. Morris is less family-centric than the surrounding county with 28.56% of the households containing married families with children. The county average for households married with children is 36.37%.
The median household income in Morris, Illinois is $56,181. The median household income for the surrounding county is $71,598 compared to the national median of $57,652. The median age of people living in Morris is 39.3 years.
Morris Weather
The average high temperature in July is 84.5 degrees, with an average low temperature in January of 15.4 degrees. The average rainfall is approximately 37.9 inches per year, with 24 inches of snow per year.
