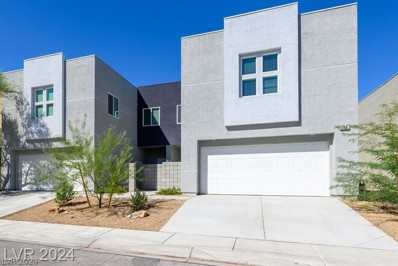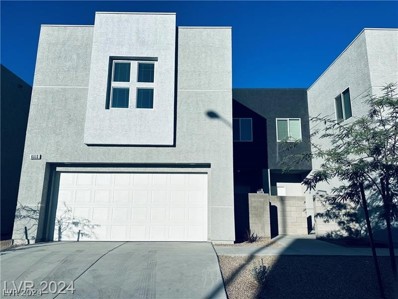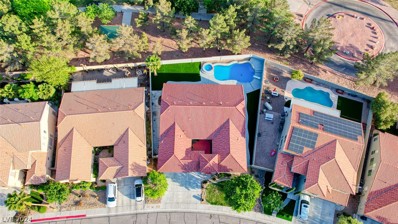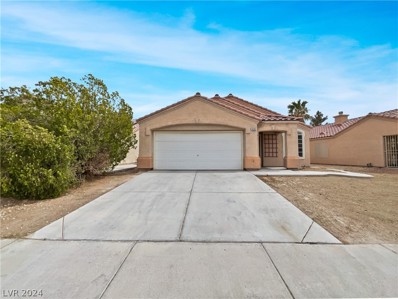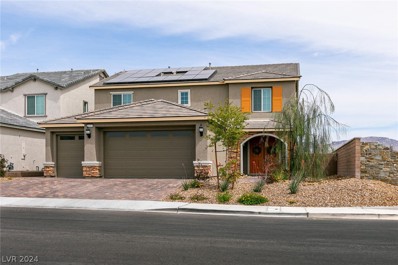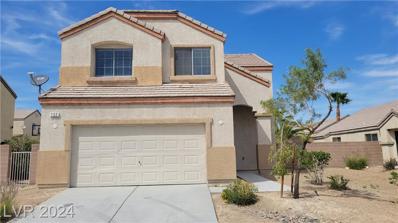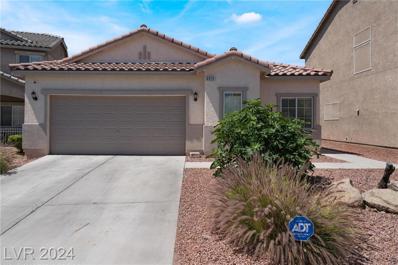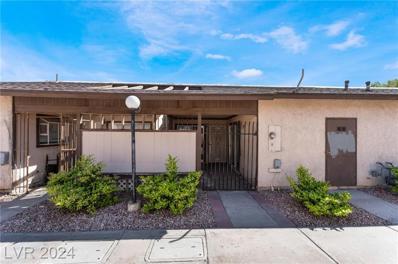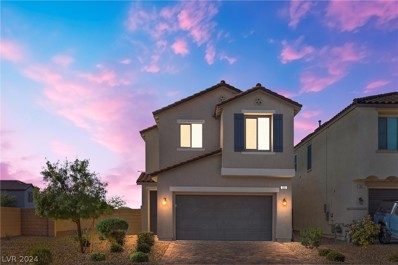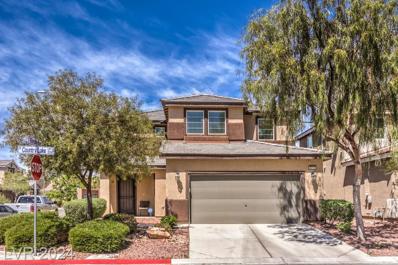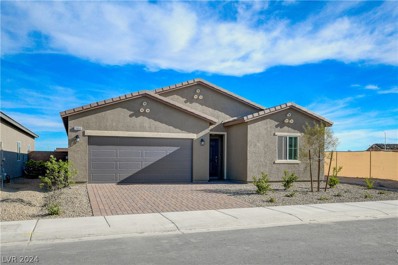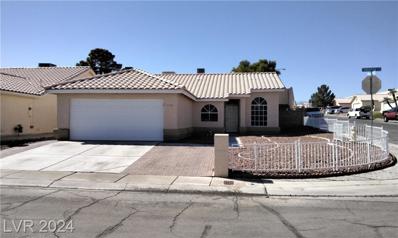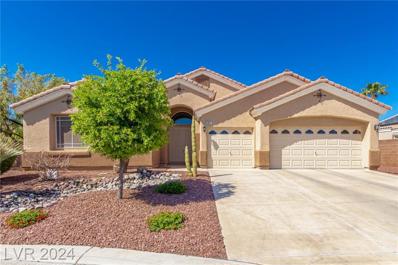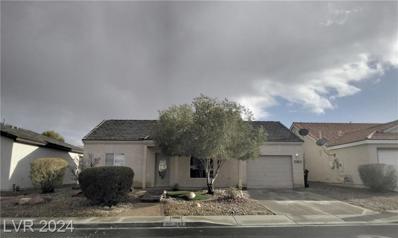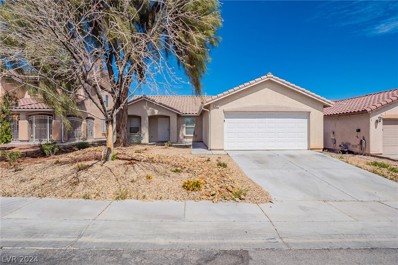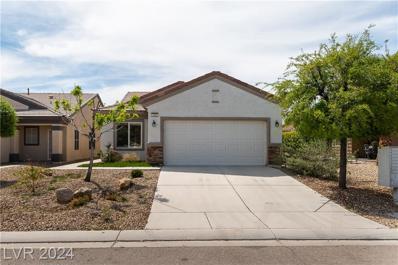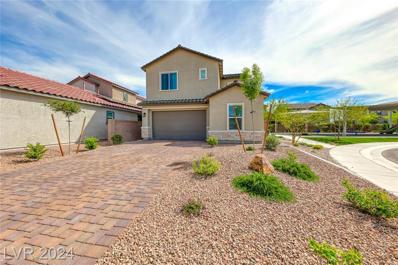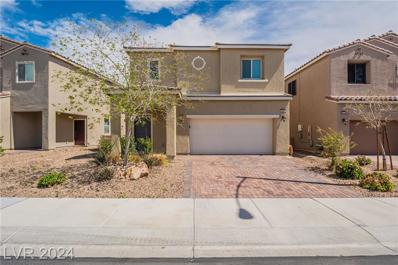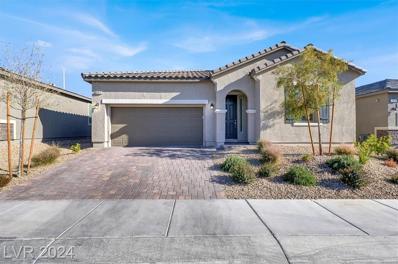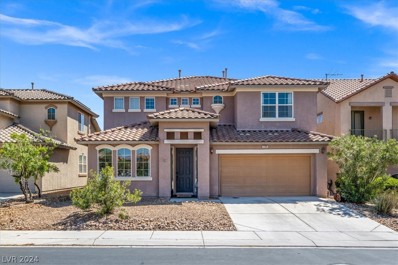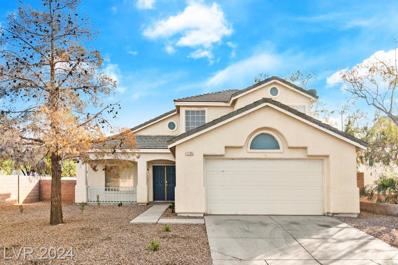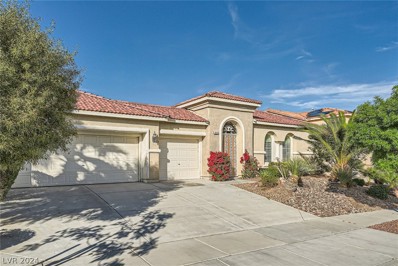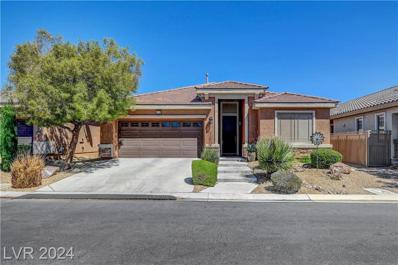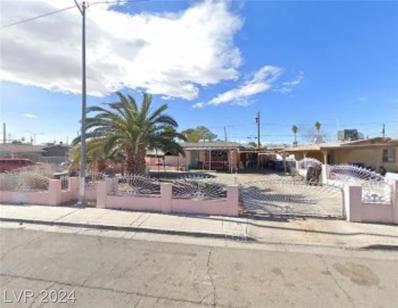N Las Vegas NV Homes for Sale
- Type:
- Townhouse
- Sq.Ft.:
- 1,930
- Status:
- NEW LISTING
- Beds:
- 4
- Lot size:
- 0.07 Acres
- Year built:
- 2021
- Baths:
- 3.00
- MLS#:
- 2576967
- Subdivision:
- Commerce & Centennial
ADDITIONAL INFORMATION
Welcome to your modern oasis in Las Vegas â a 1930 sq ft townhome in a secure gated community, perfectly balancing style, convenience, and value. Featuring four bedrooms, three bathrooms, a two-car garage, private yard, high-efficiency HVAC, and double-pane windows, it's move-in ready. Thoughtfully designed for maximum comfort with open-concept living spaces and carefully selected finishes. Enjoy easy access to shopping, dining, and the I-215 beltway. Nellis and Las Vegas Speedway are just a 15-minute drive away. Outdoor enthusiasts can explore Mount Charleston and Red Rock Canyon, while golf, fitness clubs, hiking, and biking are steps away. The city's vibrant life is within a 15-minute drive to The Strip, Fremont Street, Downtown Summerlin, or The Aliante Resort. Don't miss this chance to own a new modern townhome in a gated community! Ask your agent about interest rate buy down opportunities. This is a builder inventory homes and special financing available.
- Type:
- Townhouse
- Sq.Ft.:
- 1,930
- Status:
- NEW LISTING
- Beds:
- 4
- Lot size:
- 0.07 Acres
- Year built:
- 2021
- Baths:
- 3.00
- MLS#:
- 2576953
- Subdivision:
- Commerce & Centennial
ADDITIONAL INFORMATION
Welcome to your modern oasis in Las Vegas â a 1930 sq ft townhome in a secure gated community, perfectly balancing style, convenience, and value. Featuring four bedrooms, three bathrooms, a two-car garage, private yard, high-efficiency HVAC, and double-pane windows, it's move-in ready. Thoughtfully designed for maximum comfort with open-concept living spaces and carefully selected finishes. Enjoy easy access to shopping, dining, and the I-215 beltway. Nellis and Las Vegas Speedway are just a 15-minute drive away. Outdoor enthusiasts can explore Mount Charleston and Red Rock Canyon, while golf, fitness clubs, hiking, and biking are steps away. The city's vibrant life is within a 15-minute drive to The Strip, Fremont Street, Downtown Summerlin, or The Aliante Resort. Don't miss this chance to own a new modern townhome in a gated community! Ask your agent about interest rate buy down opportunities. This is a builder inventory homes and special financing available.
- Type:
- Single Family
- Sq.Ft.:
- 3,050
- Status:
- NEW LISTING
- Beds:
- 4
- Lot size:
- 0.22 Acres
- Year built:
- 2003
- Baths:
- 3.00
- MLS#:
- 2575966
- Subdivision:
- Eldorado R1 70 #7-Tm #17
ADDITIONAL INFORMATION
Welcome to your dream oasis nestled in the serene surroundings of Tule Springs and Aliante! This 4 Bed/ 3 Full Bath/ 3 Car Garage w/ Pool SINGLE-STORY home offers a spacious open floor plan with 10-foot ceilings. The heart of the home is the gourmet kitchen with an expansive island, granite countertops, ample cabinet space and pantry. The living room features a two-way fireplace, creating a cozy ambiance. Shutters throughout, new lighting, and ceiling fans. Outside, a low-maintenance backyard oasis with synthetic grass and a large pool featuring a diving board. Situated with no rear neighbors and backing up to Seastrand Community Park, you'll enjoy privacy and scenic views. Take advantage of the nearby parks and biking trails, perfect for outdoor adventures. Conveniently located with easy access to the 215 and just moments away from Aliante Casino, this home offers the perfect blend of tranquility and accessibility. Come feel for yourself the ambiance that flows throughout this home!
- Type:
- Single Family
- Sq.Ft.:
- 1,298
- Status:
- NEW LISTING
- Beds:
- 3
- Lot size:
- 0.1 Acres
- Year built:
- 1995
- Baths:
- 2.00
- MLS#:
- 2576986
- Subdivision:
- Monterey Villas
ADDITIONAL INFORMATION
Welcome to your dream home loaded with an array of impressive attributes! Walk through the front door and find yourself greeted by fresh interior paint with a neutral color scheme, gracing the walls and providing a clean, modern backdrop to compliment your decor. The stylish kitchen is perfect for culinary enthusiasts, featuring a world-class kitchen island, surrounded with quality all stainless steel appliances. Cozy winter nights will be enhanced with the crackling of the wood in your own fireplace. The primary bathroom is well-appointed, boasting double sinks, promoting harmony during morning routines. Step outside to the covered patio, an ideal space for peaceful morning coffees or late-night chats. Transitioning to the exterior, the property features a fenced-in backyard, keeping your private retreat undisturbed. Concluding, this home promises a blend of chic indoor features and a comfortable outdoor environment offering unparalleled serenity.
- Type:
- Single Family
- Sq.Ft.:
- 3,841
- Status:
- NEW LISTING
- Beds:
- 4
- Lot size:
- 0.2 Acres
- Year built:
- 2022
- Baths:
- 4.00
- MLS#:
- 2576833
- Subdivision:
- Villages At Tule Spgs Village 3 - Parcel 304
ADDITIONAL INFORMATION
Welcome to Stone Creek by Lennar. This Everest Model NextGen home boasts 3,871 sq.ft. of perfection, is less than 2 years old, and is move-in ready. Enjoy GE stainless steel appliances, granite countertops, and raised-panel cabinetry in the gourmet kitchen. The Next Gen Suite offers a private retreat with its own entrance, kitchenette, washer & dryer, bedroom, and bath with access to the main living area. Upstairs, find a spacious loft, two bedrooms, a full bath, and a roomie primary suite. The primary patio is the perfect getaway showcasing amazing mountain views. The home location is ideal! Corner lot with an extensive community pool/BBQ area directly across the street. The fully landscaped backyard enhances the allure of this gem, making it the ideal place to call home. Solar system installed. It is located approximately 15 minutes to Nellis AF Base. Discover luxury, convenience, and comfort in this remarkable residence. Offering a 4.99% VA Assumable loan, this home is a rare find.
- Type:
- Single Family
- Sq.Ft.:
- 1,975
- Status:
- NEW LISTING
- Beds:
- 4
- Lot size:
- 0.14 Acres
- Year built:
- 2005
- Baths:
- 3.00
- MLS#:
- 2576852
- Subdivision:
- Commerce Verde
ADDITIONAL INFORMATION
Surprising, spacious and accommodating floor plan of 4 Bedrooms + Huge Loft. One Bedroom downstairs with a toilet and shower. Kitchen includes all Black appliances, Granite countertop and an Island. Home was freshly painted and in ready to move in condition. Large back yard with a wide Patio area. A place to call Home!
- Type:
- Single Family
- Sq.Ft.:
- 1,656
- Status:
- NEW LISTING
- Beds:
- 4
- Lot size:
- 0.12 Acres
- Year built:
- 2005
- Baths:
- 2.00
- MLS#:
- 2575555
- Subdivision:
- Fifth & Farm
ADDITIONAL INFORMATION
BEAUTIFUL SINGLE-STORY 4BED, 2 BA HOME IN A LOVELY NEIGHBORHOOD W/COMMUNITY PARK! New SS appliances in open kitchen w/pantry, new washer and dryer, vaulted ceilings, attractive laminate, wood-like flooring throughout, covered patio, low maintenance front and rear yards, solar panels to keep electric bills low! Nearby RV parking available to residents! Great location, convenient to freeways, shopping, restaurants, schools, parks, more!
- Type:
- Single Family
- Sq.Ft.:
- 1,322
- Status:
- NEW LISTING
- Beds:
- 3
- Lot size:
- 0.14 Acres
- Year built:
- 1964
- Baths:
- 2.00
- MLS#:
- 2576716
- Subdivision:
- East Vegas Tr
ADDITIONAL INFORMATION
Discover great value in this inviting three-bedroom home boasting oversize rooms, tasteful tile floors, and ice-cold AC. With two schools within walking distance, it's an ideal location. Don't miss out on the opportunity to see this cozy residence with its functional kitchen and ample living space.
- Type:
- Condo
- Sq.Ft.:
- 736
- Status:
- NEW LISTING
- Beds:
- 1
- Lot size:
- 0.02 Acres
- Year built:
- 1981
- Baths:
- 1.00
- MLS#:
- 2576554
- Subdivision:
- Crossroads 2
ADDITIONAL INFORMATION
Check out this affordable Townhouse! Very few of these, if any, are left available in Las Vegas at this price! Easy access to public transportation, shopping centers, and the I-15! This home features laminate wood flooring in the living room, tile in the dining room, and carpet in the bedroom. The bedroom has 2 closets, direct access to the patio, and a conveniently placed washer/dryer in the adjacent room. Don't miss out!
- Type:
- Single Family
- Sq.Ft.:
- 1,893
- Status:
- NEW LISTING
- Beds:
- 3
- Lot size:
- 0.13 Acres
- Year built:
- 2021
- Baths:
- 3.00
- MLS#:
- 2576544
- Subdivision:
- Sedona Ranch Parcel 22A - Phase 2
ADDITIONAL INFORMATION
Welcome home to this like new Richmond American beauty! Perfectly situated on a sizeable corner lot in the stunning Cortland Community. Boasting an open concept layout, two-tone neutral paint, tile flooring throughout the entire first level, upgraded kitchen with granite counter tops, pendant lighting and well-kept dark espresso cabinets with upgraded hardware. Second level opens to a large loft, two secondary bedrooms with overhead ceiling fan lighting, secondary bathroom with elongated vanity and a sizeable primary bedroom off from the secondary rooms. Primary room offers ample space, overhead ceiling fan lighting and opens to a gorgeous primary bathroom w/ large shower, double sink vanity and a walk-in closet. Rear yard is fully landscaped with covered patio ready to enjoy. Large side yard perfect for RV parking in a gated community with interior park and manicured grounds. Close to shopping, dining and 215 expressway for added convenience. This home is truly turnkey and a must see!
- Type:
- Single Family
- Sq.Ft.:
- 1,718
- Status:
- NEW LISTING
- Beds:
- 3
- Lot size:
- 0.12 Acres
- Year built:
- 2016
- Baths:
- 3.00
- MLS#:
- 2576134
- Subdivision:
- Runvee Hobart East Parcel 3A-2
ADDITIONAL INFORMATION
This charming and move-in-ready 3 bed, 2.5 bath residence sits on a corner lot in a tranquil community that features a park, with a basketball court, playground, walking trails, and lush greenery. Youâll find easy access to both the I-15 and CC-215 freeways and it is just minutes away from the VA Hospital. This beautiful property was carefully designed with a spacious kitchen highlighting granite countertops, a modern backsplash, a reverse osmosis water filtration system, and a coffee bar. The open floor plan and 9' ceilings on the main level provide an ideal setting for gatherings. Upstairs is a loft and 3 generous-sized bedrooms. Outside, the pool-size backyard features low-maintenance landscaping, a patio cover, and fruit-bearing treesâperfect for outdoor enjoyment. Situated on a corner lot for added privacy. Don't miss this opportunity to own a home that offers both convenience and relaxation in one!
Open House:
Saturday, 4/20 11:00-2:00PM
- Type:
- Single Family
- Sq.Ft.:
- 1,824
- Status:
- NEW LISTING
- Beds:
- 4
- Lot size:
- 0.11 Acres
- Year built:
- 2023
- Baths:
- 2.00
- MLS#:
- 2576744
- Subdivision:
- The Villages At Tule Spgs Parcel 107
ADDITIONAL INFORMATION
Brand new house ready for a brand new owner! Welcome to this beautiful single story in this ever popular layout and perfect use of space includes the nice kitchen with white cabinets and countertops with designer backsplash and walk-in pantry* The primary bedroom with attached bathroom, walk-in shower, dual sinks, walk-in closet* The secondary bedrooms are spacious and include nicely sized closets and ceiling fans with lights* Great room is open to the rear yard with covered patio and ready for a landscape design* Community includes walking and biking trailsCome see it today*
- Type:
- Single Family
- Sq.Ft.:
- 1,122
- Status:
- NEW LISTING
- Beds:
- 3
- Lot size:
- 0.13 Acres
- Year built:
- 1995
- Baths:
- 2.00
- MLS#:
- 2576790
- Subdivision:
- Desert Horizons #5
ADDITIONAL INFORMATION
BEAUTIFUL ONE STORY HOME ON A CORNER LOT! VAULTED CEILING & POT SHELVES! TWO TONE PAINT IN NEUTRAL COLOR WITH WHITE TRIM. GRANITE COUNTER TOPS, ALL WHITE APPLIANCES, FIREPLACE IN LIVING ROOM, CEILING FANS W/LIGHTS, WHITE FAUX BLINDS, DESERT LANDSCAPING FRONT/BACK, COVERED PATIO IN BACKYARD, WASHER & DRYER IN LAUNDRY ROOM WITH CABINETS. EPOXY FLOORING IN GARAGE.
- Type:
- Single Family
- Sq.Ft.:
- 2,576
- Status:
- NEW LISTING
- Beds:
- 4
- Lot size:
- 0.23 Acres
- Year built:
- 2003
- Baths:
- 3.00
- MLS#:
- 2576249
- Subdivision:
- Aliante Parcel 25
ADDITIONAL INFORMATION
Awesome house in a prime location! Close to everything but tucked away from the hustle & bustle! This beauty offers a 3-car garage, an extended driveway, solar panels, & a desert front yard w/trees. Double doors reveal a welcoming interior boasting an inviting hallway, vaulted ceilings, graceful archways, & tile flooring. The spacious open floor plan is bathed in natural light & has a media niche & access to the backyard. Enjoy a delightful feast in the formal dining room w/plantation shutters & lovely light fixtures! The kitchen is equipped with granite counters, recessed lighting, ample wood cabinetry, a breakfast bar, & a walk-in pantry. You'll love the primary retreat, showcasing a plush carpet, outdoor access, a sitting area w/a bay window, a full ensuite w/dual sinks, & a walk-in closet. Another carpeted main bedroom has a private bathroom & a walk-in closet. Pebble tech pool with self-cleaning. Pentair carbon water filter, and auto hot water.240 Volt charging and Lenox A/C
- Type:
- Single Family
- Sq.Ft.:
- 1,153
- Status:
- NEW LISTING
- Beds:
- 3
- Lot size:
- 0.13 Acres
- Year built:
- 1997
- Baths:
- 2.00
- MLS#:
- 2576776
- Subdivision:
- Somerset Estate 1 Phase 1
ADDITIONAL INFORMATION
BEAUTIFUL ONE STORY HOME, OPEN FLOOR PLAN WITH GREAT ROOM, TILE FLOORING THROUGHOUT, STAINLESS STEEL FRIDGE & STOVE, GRANITE COUNTERTOPS IN KITCHEN, CEILING FAN, WHITE WASHER/DRYER IN LAUNDRY ROOM, WHITE FAUX BLINDS, EPOXY FLOORING IN GARAGE, HUGE BACKYARD WITH COVERED PATIO, STORAGE SHED, DESERT LANDSCAPING FRONT & BACK.
- Type:
- Single Family
- Sq.Ft.:
- 1,719
- Status:
- NEW LISTING
- Beds:
- 4
- Lot size:
- 0.14 Acres
- Year built:
- 2002
- Baths:
- 2.00
- MLS#:
- 2574945
- Subdivision:
- Brentwood
ADDITIONAL INFORMATION
Explore the comfort and convenience of this single-story 4 bedroom, 2 bathroom home, ideally located, with low HOA fees. This property features a welcoming layout with ample natural light that illuminates the spacious living areas. The amazing kitchen is well-equipped with modern appliances and plenty of counter space, making it perfect for cooking and entertaining. Each of the four bedrooms offers comfortable living space, with the primary bedroom boasting an en-suite bathroom for added privacy. Outside, the property includes a well-maintained yard that's perfect for outdoor activities and relaxation. Situated in a friendly neighborhood, this home is near various amenities including shopping, dining, and entertainment options.
- Type:
- Single Family
- Sq.Ft.:
- 1,420
- Status:
- NEW LISTING
- Beds:
- 3
- Lot size:
- 0.11 Acres
- Year built:
- 2005
- Baths:
- 2.00
- MLS#:
- 2576668
- Subdivision:
- Sun City Aliante Amd
ADDITIONAL INFORMATION
HONEY STOP THE CAR! Nestled in the Beautiful 55+ Sun City Aliante which is an amenity rich and active lifestyle Community. This stunner backs up to the putting green on the golf course, you can sit in your open concept Great room and chuckle as you watch folks 3 putt. The covered Patio has crank down sun shades, you can enjoy the golf course and mountain views. The large Primary Bedroom has rolling shutters that will darken the room so you can sleep in as late as you want. The Primary Bathroom has an adjacent Huge Custom Walk-in Closet, double sinks and a fabulous Walk-in Tub. The massive Kitchen features tons of natural light. Beautiful built in Desk in the office/guest bedroom. The two car garage has room for plenty of storage and Epoxy floor. Leased Sun Run Solar to keep those power bills down down down. Come explore your resort lifestyle carefree living!
- Type:
- Single Family
- Sq.Ft.:
- 2,264
- Status:
- NEW LISTING
- Beds:
- 4
- Lot size:
- 0.09 Acres
- Year built:
- 2022
- Baths:
- 3.00
- MLS#:
- 2576483
- Subdivision:
- Valley Vista Parcel 51 Phase 2
ADDITIONAL INFORMATION
Welcome to this pristine, park adjacent home nestled in the heart of this gated Valley Vista community. This two-story home, at the end of a cul-de-sac, features 4 bedrooms, 3 full baths, with bedroom and full bath downstairs, 2-bay garage, luxury vinyl plank flooring throughout the living areas, white nuggets quartz countertops, stainless steel appliances, ceiling fans throughout, wood covered patio, and expansive master bedroom with outdoor balcony. Conveniently located near the Crossroad Towne Center Shopping Mall, the 215 Beltway, I-95 and Aliante Golf Club, and Mount Charleston Recreation Area.
- Type:
- Single Family
- Sq.Ft.:
- 2,051
- Status:
- NEW LISTING
- Beds:
- 3
- Lot size:
- 0.09 Acres
- Year built:
- 2019
- Baths:
- 3.00
- MLS#:
- 2575328
- Subdivision:
- Sedona Ranch
ADDITIONAL INFORMATION
Welcome to your spacious Nevada retreat! This captivating 2-story home offers 2051 sq ft of living space, providing comfort and style at every turn. Boasting 3 bedrooms, 2 full baths, and 1 convenient half bath, this residence is designed for modern living. The heart of the home lies in its stunning open kitchen, perfect for culinary delights and entertaining guests. Enjoy the convenience of a full laundry room and the luxury of a private backyard retreat, ideal for relaxation and outdoor gatherings. Complete with a garage for your convenience, this home offers the perfect blend of comfort, functionality, and style.
- Type:
- Single Family
- Sq.Ft.:
- 1,939
- Status:
- NEW LISTING
- Beds:
- 2
- Lot size:
- 0.12 Acres
- Year built:
- 2022
- Baths:
- 2.00
- MLS#:
- 2576580
- Subdivision:
- Orchard Canyon
ADDITIONAL INFORMATION
Welcome home to this almost brand new single story home located in the gated community of Orchard Canyon! This home features the perfect open floor plan with luxury vinyl plank flooring, 10' ceilings and 8' doors, den and formal entryway. The fabulous kitchen features a HUGE island for all of your gatherings, granite countertops, GE Cafe appliances including a double oven, walk in pantry and tons of cabinet space. The spacious primary bedroom is separate from the other bedrooms and has a large bathroom with double vanities and huge closet! The backyard oasis has mountain views, a covered patio, artificial turf and plants surrounding. Home has easy freeway access, close to air force bases and VA hospital, convenient shopping and parks! Dont wait to call this home yours, schedule your private tour today!
- Type:
- Single Family
- Sq.Ft.:
- 2,729
- Status:
- NEW LISTING
- Beds:
- 4
- Lot size:
- 0.13 Acres
- Year built:
- 2010
- Baths:
- 4.00
- MLS#:
- 2576009
- Subdivision:
- Rosemont Estate
ADDITIONAL INFORMATION
This spacious home features many recent renovations and upgrades. The downstairs includes an office area, a large multi-use area, and a fully renovated kitchen with a large island that opens to a comfortable living room. The large backyard faces east and provides for relaxing evenings with multiple covered areas for added shade. Additionally, mature desert landscaping and natural grass enhance the large open area. Upstairs includes 4 bedrooms with walk-in closets as well as a loft. The home includes upgraded flooring and carpet throughout. The tandem depth garage allows for added space for vehicles or a work area. The neighborhood features a community park and access to county maintained trails.
- Type:
- Single Family
- Sq.Ft.:
- 1,841
- Status:
- NEW LISTING
- Beds:
- 4
- Lot size:
- 0.19 Acres
- Year built:
- 1998
- Baths:
- 3.00
- MLS#:
- 2576262
- Subdivision:
- Terrace Farms-Phase 1
ADDITIONAL INFORMATION
This charming home is a 2-story property located in a gated community! The home features 4 BEDROOMS and 3 BATHROOMS!! This delightful home includes ceiling fans and a covered patio with a large backyard. Primary bedroom has a large walk-in closet, separate tub and shower!! Master shower has just been upgraded. Kitchen has a breakfast bar. Family room with a dining area, separate living room!! NEAR SCHOOLS, RESTAURANTS, SHOPPING, AND FREEWAY ACCESS!
- Type:
- Single Family
- Sq.Ft.:
- 3,050
- Status:
- NEW LISTING
- Beds:
- 3
- Lot size:
- 0.21 Acres
- Year built:
- 2005
- Baths:
- 3.00
- MLS#:
- 2576347
- Subdivision:
- Eldorado R1-70 #9 Tm #19r
ADDITIONAL INFORMATION
HARD TO FIND**STUNNING SINGLE STORY, 3 CAR GARAGE, POOL AND RELAXING REAR YARD. THIS 3 BEDROOM, DEN AND 3 BATH HOME HAS A GOURMET KITCHEN WITH W/I PANTRY. GRANITE COUNTERTOPS, STONE BACKSPLASH AND TONS OF CABINET SPACE. THE SPACIOUS PRIMARY HAS A SITTING AREA AND W/I CLOSET. PRIMARY BATH HAS HUGE SOAKING TUB AND TWO SINKS AND SEPARATE W/I SHOWER. EACH OF THE 2NDARY BEDROOMS HAVE THEIR OWN BATHS. EXTRA HIGH CEILINGS WITH CROWN MOULDING ARE VERY DRAMATIC AND GIVE THIS BEAUTY AN EXTRA SPACIOUS FEEL. THIS HOME SITS JUST ON THE OUTSIDE OF THE NEW TULE SPRINGS MASTER PLANNED COMMUNITY WITHOUT THE EXTRA FEES. PLEASE CHECK COMPARABLE LISTINGS AS THIS ONE IS PRICED TO SELL.
- Type:
- Single Family
- Sq.Ft.:
- 2,356
- Status:
- NEW LISTING
- Beds:
- 2
- Lot size:
- 0.13 Acres
- Year built:
- 2006
- Baths:
- 2.00
- MLS#:
- 2576595
- Subdivision:
- Runvee Hobart
ADDITIONAL INFORMATION
AGE RESTRICTED 55+ Resort Style Living. Gated. Solar Panels. Close to New State of The Art VA Hospital, Shopping and Easy Access to the 215 and I-15. True Pride of Ownership. Entertainers Home - Open Floor Plan with Sunroom and Huge Great Room with Custom Built In Entertainment Center. Chef's Kitchen - Granite Counters, Large Island, Tons of Cabinets. Pantry. Plenty of Space for a Table. Laundry Room Off the Kitchen with Cabinets. Primary Retreat - Separate Shower, Large Soaker Tub, Double Sinks and 2 Walk in Closets. Separate from the Primary is the the 2nd Bedroom and 2nd Bath with Shower/Tub. Large Den - Could easily be 3rd Bedroom with Double Doors Leading to 2nd Covered Patio. So much Storage including Custom Triple Door Closet with Shelves in the Hallway. Access the 2nd Covered Patio from Double Doors in the Hallway or from the Den. Enjoy the Backyard Retreat with Pavers. Epoxy Garage Floor. Landscape Lighting, Solar Screens. Clubhouse with 2 heated Pools, Gym, Pickleball, Tennis
- Type:
- Single Family
- Sq.Ft.:
- 1,016
- Status:
- NEW LISTING
- Beds:
- 3
- Lot size:
- 0.13 Acres
- Year built:
- 1954
- Baths:
- 1.00
- MLS#:
- 2576239
- Subdivision:
- North Main Rep
ADDITIONAL INFORMATION
Great home, convenient location, great as an investment or first home.

The data relating to real estate for sale on this web site comes in part from the INTERNET DATA EXCHANGE Program of the Greater Las Vegas Association of REALTORS® MLS. Real estate listings held by brokerage firms other than this site owner are marked with the IDX logo. GLVAR deems information reliable but not guaranteed. Information provided for consumers' personal, non-commercial use and may not be used for any purpose other than to identify prospective properties consumers may be interested in purchasing. Copyright 2024, by the Greater Las Vegas Association of REALTORS MLS. All rights reserved.
N Las Vegas Real Estate
N Las Vegas real estate listings include condos, townhomes, and single family homes for sale. Commercial properties are also available. If you see a property you’re interested in, contact a N Las Vegas real estate agent to arrange a tour today!
N Las Vegas, Nevada has a population of 117,194.
The median household income in N Las Vegas, Nevada is $55,828. The median household income for the surrounding county is $54,882 compared to the national median of $57,652. The median age of people living in N Las Vegas is 32.2 years.
N Las Vegas Weather
The average high temperature in July is 104.7 degrees, with an average low temperature in January of 37.2 degrees. The average rainfall is approximately 7.6 inches per year, with 0 inches of snow per year.
