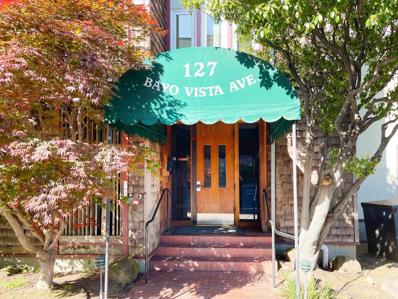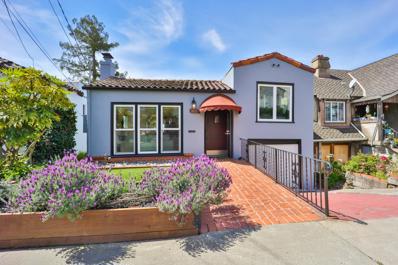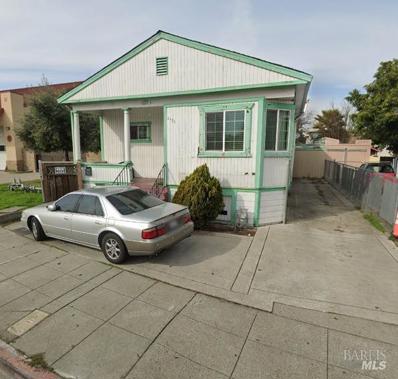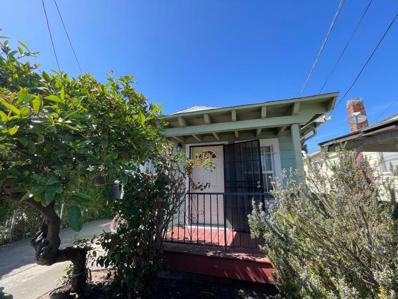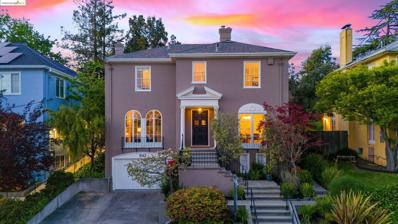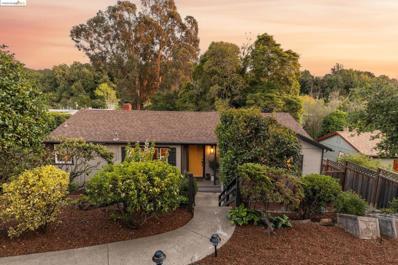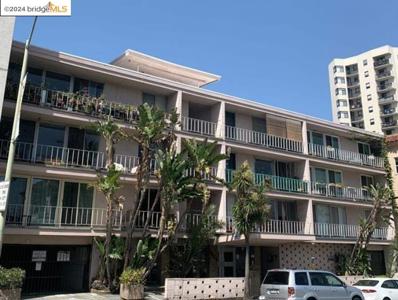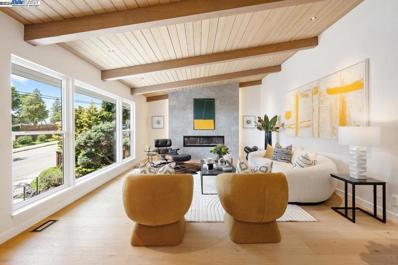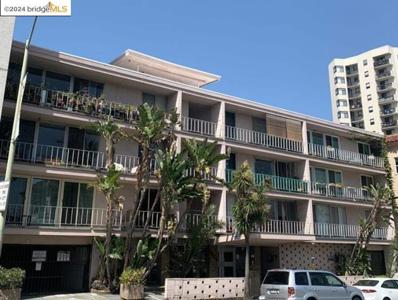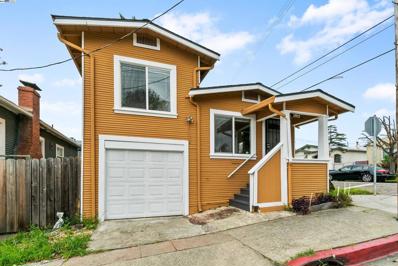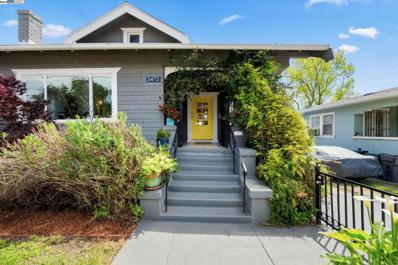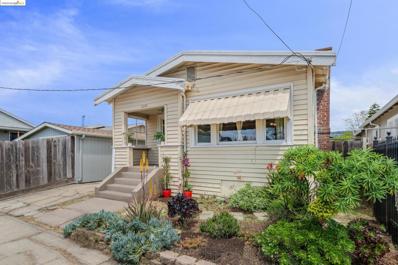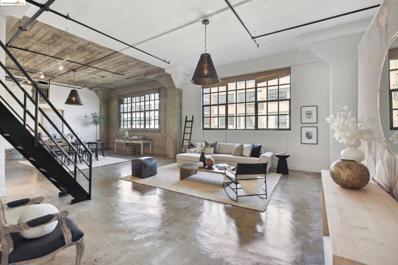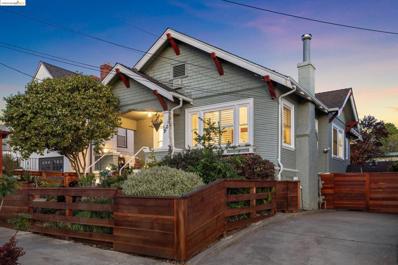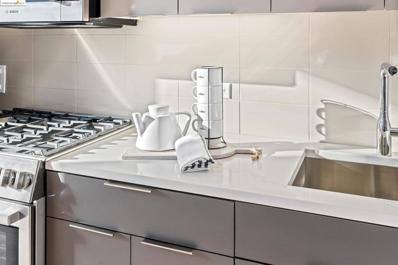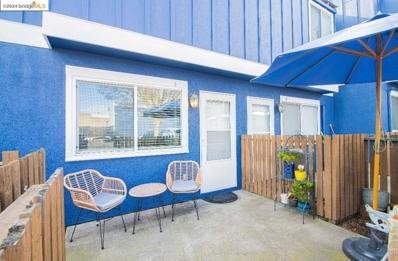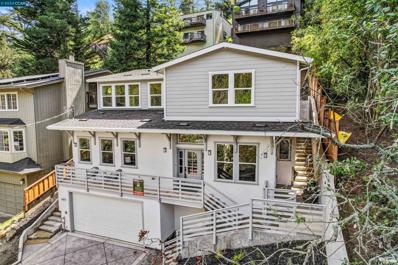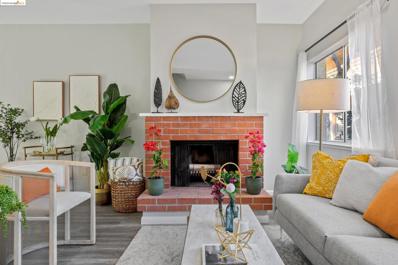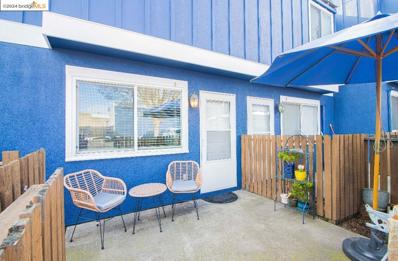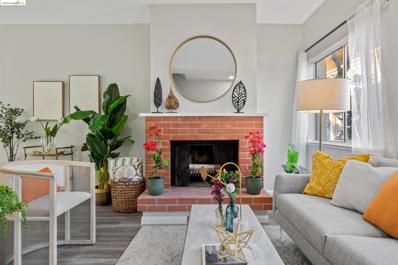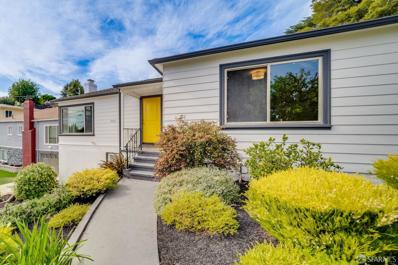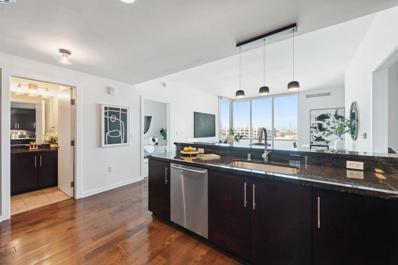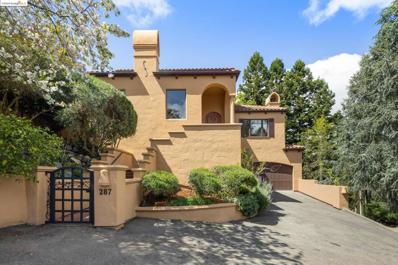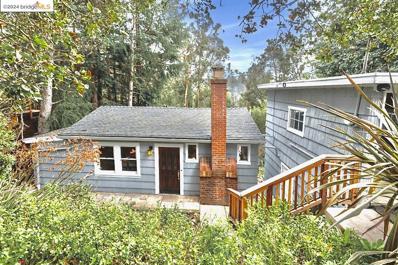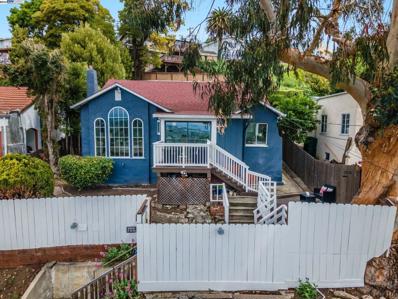Oakland CA Homes for Sale
- Type:
- Condo
- Sq.Ft.:
- 1,013
- Status:
- NEW LISTING
- Beds:
- 2
- Lot size:
- 0.28 Acres
- Year built:
- 1972
- Baths:
- 1.00
- MLS#:
- ML81962205
ADDITIONAL INFORMATION
Gorgeous & Exceptional! This two-bedroom, one-bathroom condo is located in a highly desirable neighborhood. It features gleaming hardwood floors throughout. The kitchen boasts stainless steel appliances, and plentiful cabinetry. The living room seamlessly extends through a sliding door to a private balcony, the ideal spot for relaxing. Both bedrooms are generously proportioned and include large closets and tall windows that bathe the rooms in natural light. This building also includes laundry room, automatic gated parking garage, elevator, and mailbox. Situated within walking distance of Piedmont Avenue and the Morcom Rose Garden, the location is perfect for commuters with a bus stop directly across the street and quick access to Highway 580. The area is vibrant with top-notch dining options, essential shopping at Piedmont Grocery, local treats from Fenton's Creamery, and numerous pet-friendly parks. A must see!
$995,000
3727 Virden Ave Oakland, CA 94619
Open House:
Saturday, 4/20 1:30-4:30PM
- Type:
- Single Family
- Sq.Ft.:
- 1,268
- Status:
- NEW LISTING
- Beds:
- 2
- Lot size:
- 0.08 Acres
- Year built:
- 1929
- Baths:
- 1.00
- MLS#:
- ML81962155
ADDITIONAL INFORMATION
Nestled in Oakland hills/ Redwood heights, 3727 Virden Avenue presents a stunning residence boasting 2 bedrooms and 1 bathroom across 1268 square feet of living space on a 3,325 square foot lot. This gorgeous home is adorned with numerous upgrades, Including updated flooring, remodeled kitchen with quartz countertops and solid birch wood cabinets. The remodeled bathroom adds a touch of luxury. The bonus room offers additional flexibility. Upstairs, a sunroom/den provides perfect setting to enjoy Bay Area views. Outdoor amenities include an inviting fireplace, fruit trees, a gardener's shed, and a terraced patio, creating an ideal space for outdoor relaxation and entertainment. This home combines comfort, style, and convenience, offering a truly delightful living experience in Oakland with easy access and walking distance to great restaurants, breweries, cafes, gyms, and minutes away from great scenic hiking trails at Joaquin Miller & Redwood regional park.
$525,000
1421 98th Avenue Oakland, CA 94603
- Type:
- Single Family
- Sq.Ft.:
- 1,083
- Status:
- NEW LISTING
- Beds:
- 3
- Lot size:
- 0.09 Acres
- Year built:
- 1910
- Baths:
- 1.00
- MLS#:
- 324028374
ADDITIONAL INFORMATION
Older 3 bedroom, 1 bath home. Spacious Living Room with tile flooring, a hallway leads to a Dining Room/Kitchen combo. Washer and Dryer hookups located in kitchen area. Long driveway to park your cars. Walking distance to Public Transportation and minutes away from 880/580 Freeways. Sewer Lateral Compliant.
$499,000
2015 92nd Avenue Oakland, CA 94603
- Type:
- Single Family
- Sq.Ft.:
- 883
- Status:
- NEW LISTING
- Beds:
- 3
- Lot size:
- 0.1 Acres
- Year built:
- 1936
- Baths:
- 2.00
- MLS#:
- ML81956284
ADDITIONAL INFORMATION
Welcome to this inviting single-family home, where a vibrant lemon tree greets you in the front yard. Step inside to discover 3 bedrooms and 2 bathrooms, including a cozy living room with a fireplace for chilly evenings. The updated kitchen boasts granite countertops and newer cabinets, while an adjacent family room offers versatility as a potential 4th bedroom. Outside, a long side driveway with a covered carport provide convenient parking options. The spacious backyard is perfect for relaxation and entertaining, complete with a useful shed. Located conveniently near Highway 880, this home offers easy access to all amenities and attractions
$1,649,000
842 Rosemount Rd. Oakland, CA 94610
- Type:
- Single Family
- Sq.Ft.:
- 2,556
- Status:
- NEW LISTING
- Beds:
- 4
- Lot size:
- 0.13 Acres
- Year built:
- 1923
- Baths:
- 2.00
- MLS#:
- 41056736
- Subdivision:
- CROCKER HGHLANDS
ADDITIONAL INFORMATION
Beautifully appointed Crocker Highlands Traditional w/formal living room, exquisite crown moldings, light-bathed French windows & cozy wood-burning fireplace. Spacious dining room ideal for gatherings flowing into a meticulously designed Chef's kitchen. Offering designer finishes, spacious center island, quartz countertops, stainless appliances, gas range & double ovens, it’s a true haven for the cooking enthusiast. Adjacent family room w/built-ins & French doors opens onto rear gardens perfect for both entertaining & play. All bedrooms located upstairs including luxurious primary suite w/serene garden views, full bath & a walk-in closet as well as an additional full hall bath updated w/European finishes. Professionally landscaped rear patios, gardens and array of native, drought tolerant plantings offers a perfect sanctuary for endless memories. Further attributes include an attached garage w/direct internal access, 2 additional off street parking spaces & ample additional storage. The home has undergone numerous system updates, including partial foundation replacement, earthquake retrofitting, & a recently added new furnace. Blocks from the award-winning elementary school, Lakeshore Avenue w/its vibrant array of shops & restaurants, picturesque Lake Merritt, & just minutes away
$775,000
8409 Golf Links Rd Oakland, CA 94605
- Type:
- Single Family
- Sq.Ft.:
- 1,341
- Status:
- NEW LISTING
- Beds:
- 3
- Lot size:
- 0.13 Acres
- Year built:
- 1946
- Baths:
- 2.00
- MLS#:
- 41056707
ADDITIONAL INFORMATION
Tucked beneath the main road, 8409 Golf Links is a true sanctuary. Surrounded by lush greenery, this 3-bed, 2-bath home is tailor-made for the modern urban farmer. Step into the yard and be greeted by chirping birds and the aroma of fresh rosemary; cherry blossoms have bloomed and the poppies are showing off their color. Inside, the open floor plan seamlessly connects the living, dining + kitchen areas, creating a comfortable space for entertaining; natural light floods through, highlighting the modern aesthetic. Brightly updated kitchen w/ breakfast bar, s/s appliances and garden views to inspire any chef. A primary suite boasts a tastefully remodeled bathroom and sliding doors that open to the backyard deck. 2 additional bedrooms and a full bath offer flexibility for family, guests or working from home. Outside, grow veggies in the raised beds or raise honeybees and chickens. The backyard offers a secluded retreat from the daily hustle where you can eat dinner under the pergola or relax in the hammock under the shade trees while soaking in the peaceful setting. Located in the vibrant King Estates neighborhood, this magical urban retreat is centrally located near many amenities, including top schools, cafes, hiking trails and public transit - offering the best of both worlds.
$597,000
1425 Lakeside Oakland, CA 94612
- Type:
- Condo
- Sq.Ft.:
- 999
- Status:
- NEW LISTING
- Beds:
- 2
- Lot size:
- 0.35 Acres
- Year built:
- 1959
- Baths:
- 1.00
- MLS#:
- 41056588
- Subdivision:
- LAKE MERRITT
ADDITIONAL INFORMATION
Enjoy comfort & peace of mind at this prestigious Lakeside condo. Located on Lake Merritt, across from the Lake Chalet restaurant and close to downtown amenities and commute options. Unit #201 faces the quiet, interior courtyard which includes pool and Bar B Que area. Beautiful uninstructed view of Lake Merritt. Enjoy privacy and fresh air out on the balconies that run alongside all the exterior-facing rooms. HOA amenities include secure parking garage and laundry area. Courtyard garden and play area. Walking distance to Lincoln Elementary. You'll feel right at home in this lovely property!
$1,395,000
2550 Charleston Street Oakland, CA 94602
Open House:
Saturday, 4/20 1:00-4:00PM
- Type:
- Single Family
- Sq.Ft.:
- 2,696
- Status:
- NEW LISTING
- Beds:
- 3
- Lot size:
- 0.12 Acres
- Year built:
- 1966
- Baths:
- 4.00
- MLS#:
- 41056665
ADDITIONAL INFORMATION
Renovated Mid-Century modern home in Lincoln Highlands offers a masterful blend of classic architecture & luxury. Designed for versatility & comfort. 3 bedrooms plus + 3 full baths on the main level. Formal living room featuring dramatic beamed ceilings & a cozy electric fireplace. Expansive spaces w/ elegant comfort, highlighted by stunning views of the San Francisco Bay from the formal dining room. A chef’s kitchen w/ smart appliances opens to a media room, leading out to a deck that promotes an effortless indoor-outdoor lifestyle. The lower level includes a versatile rumpus room that can be used as a 4th bedroom/office w/ a full bath, plus interior access to a 2-car garage. Engineered hardwood floors, a sleek electric fireplace, spa-like bathrooms w/ designer tiles & fixtures, & a freshly enhanced backyard & deck perfect for entertainment. Many new windows, recessed lighting, plumbing & electrical updates, new furnace and water heater, & digital entry locks. Close to the acclaimed Head Royce School, parks, East Bay hotspots, and highways 13 & 580.
Open House:
Saturday, 4/20 2:00-4:00PM
- Type:
- Condo
- Sq.Ft.:
- 999
- Status:
- NEW LISTING
- Beds:
- 2
- Lot size:
- 0.35 Acres
- Year built:
- 1959
- Baths:
- 1.00
- MLS#:
- 41056588
ADDITIONAL INFORMATION
Enjoy comfort & peace of mind at this prestigious Lakeside condo. Located on Lake Merritt, across from the Lake Chalet restaurant and close to downtown amenities and commute options. Unit #201 faces the quiet, interior courtyard which includes pool and Bar B Que area. Beautiful uninstructed view of Lake Merritt. Enjoy privacy and fresh air out on the balconies that run alongside all the exterior-facing rooms. HOA amenities include secure parking garage and laundry area. Courtyard garden and play area. Walking distance to Lincoln Elementary. You'll feel right at home in this lovely property!
- Type:
- Single Family
- Sq.Ft.:
- 768
- Status:
- NEW LISTING
- Beds:
- 2
- Lot size:
- 0.03 Acres
- Year built:
- 1926
- Baths:
- 1.00
- MLS#:
- 41056329
ADDITIONAL INFORMATION
Cute bungalow in the heart of Oakland. This cute 2 bedroom, 1 bath is the perfect starter home. The kitchen has been updated with new cabinets and granite counter tops. The refrigerator stays, as well as the gas range, and the washer & dryer will remain with the home. There is an unfinished basement which could serve many different purposes, perhaps a man cave, or extra storage area. There is an attached one car garage. The home is sewer lateral compliant, just had the roof replaced, and the inside and outside was just given a fresh coat of paint. The backyard is low maintenance with side yard access. Close proximity to Oakland airport for those who love to travel. Mills College is close by as well as the Oakland Zoo! Come take a look at this adorable home.
$798,000
2472 Cole St Oakland, CA 94601
Open House:
Saturday, 4/20 2:00-4:30PM
- Type:
- Single Family
- Sq.Ft.:
- 1,180
- Status:
- NEW LISTING
- Beds:
- 3
- Lot size:
- 0.09 Acres
- Year built:
- 1918
- Baths:
- 2.00
- MLS#:
- 41056188
ADDITIONAL INFORMATION
An enchanting, Maxwell Park Craftsman retreat awaits at 2472 Cole St. 3 bedrooms, 2 full baths, and a beautifully-finished, separate studio in the garden offer thoughtful updates and a variety of spaces for indoor-outdoor living. The lush front yard and gracious entry porch invite you inside to the sunlit, open floor plan. A spacious living room and updated kitchen open to a cozy sun porch—the perfect nook for your morning coffee or a peaceful afternoon read, all while enjoying serene views over the verdant yard. The primary bedroom includes an ensuite bath, and the rear bedroom offers expansive views of the Oakland hills. A versatile third bedroom and a full bathroom complete the home's private quarters. Beyond the main house, the separate, beautifully-finished bonus studio—private space for work, exercise, or hobbies—is equipped with a heat pump (cooling and heating) for optimal comfort. The magic continues in the curated garden oasis with irrigated beds, mature fruit trees, vibrant flowers, and a hot tub. Off-street parking, updated electrical, seismic retrofitting, and a laundry-to-landscape greywater irrigation system add livability and sustainability. Proximity to 580/880, EB Parks, dining & shopping. Don't miss the chance to claim this slice of paradise as your own.
$499,000
6218 Hilton St. Oakland, CA 94605
Open House:
Saturday, 4/20 1:00-4:00PM
- Type:
- Single Family
- Sq.Ft.:
- 1,034
- Status:
- NEW LISTING
- Beds:
- 3
- Lot size:
- 0.09 Acres
- Year built:
- 1924
- Baths:
- 1.00
- MLS#:
- 41056593
ADDITIONAL INFORMATION
Nestled in the vibrant city of Oakland, this charming property offers a perfect blend of comfort and convenience. Located just a few blocks from the Bancroft business area, this classic bungalow boasts three bedrooms, one bathroom, and a generously sized backyard set on a quiet street off the main drag. With ample natural light flooding in, the living spaces feel warm and inviting, creating the perfect atmosphere for relaxation and enjoyment. Key features include a bathroom with double sink, granite countertops in the kitchen, and dual pane windows. With easy access to major highways and public transportation, commuting to work or exploring the Bay Area is a breeze. Enjoy quiet evenings on the porch or host gatherings in the spacious backyard, perfect for outdoor entertaining. Notable neighborhood attractions include the newly renovated Rainbow Recreation Center as well as a variety of highly rated eateries. Welcome to your future home at 6218 Hilton St!
$665,000
247 4th Street Oakland, CA 94607
- Type:
- Condo
- Sq.Ft.:
- 1,404
- Status:
- NEW LISTING
- Beds:
- 1
- Lot size:
- 0.35 Acres
- Year built:
- 1923
- Baths:
- 1.00
- MLS#:
- 41056527
- Subdivision:
- JACK LONDON SQ.
ADDITIONAL INFORMATION
Once part of the Safeway headquarters, this historical converted building in the heart of Jack London Square now hosts a series of hip and cool industrial lofts. Close to 1500 sq', this spacious 1 bedroom/1 bath unit features level living, open floor plan, soaring ceilings, steel windows, polished cement floors, in-unit laundry, 2-tandem secure parking spaces, storage loft, private office, and room to spare. A perfect pied-a-terre, first-time home buy, or empty-nester’s paradise, its location near trendy restaurants, micro breweries, and the SF Ferry offers a walkscore of 98, while quick access to 580 makes commuting by car a breeze. It’s sophisticated living in high style.
$1,049,000
3810 Midvale Ave Oakland, CA 94602
Open House:
Sunday, 4/21 2:00-4:30PM
- Type:
- Single Family
- Sq.Ft.:
- 2,261
- Status:
- NEW LISTING
- Beds:
- 4
- Lot size:
- 0.11 Acres
- Year built:
- 1916
- Baths:
- 4.00
- MLS#:
- 41056641
ADDITIONAL INFORMATION
This stunning and versatile home has been thoughtfully updated without sacrificing its classic Craftsman charm. Couple that with a detached, 1 bed, 1 bath ADU* and a highly sought-after location. The 3 bed, 3 bath main house is flooded with light from the multiple skylights. Upstairs it features 2 beds, 2 baths, a primary suite, a formal dining room with vintage built-in cabinets, an updated eat-in kitchen, a handsome fireplace converted with gas, and a laundry room. The kitchen opens onto a deck nestled into the canopy of three mature plum trees. Downstairs you will find the third bedroom, a bathroom, a kitchenette, laundry, a secret (shhh) storage room, and a separate entrance. The detached ADU* features 1 bedroom, 1 bath, a full kitchen, AC, laundry, a private deck, its own address, metering, and mailbox. Be a super host, invite long-term guests, work from home, or as the sellers did, provide housing for their nanny.* Endless possibilities. L2 EV Charger Double-pane windows Gas fireplace Updated kitchen and bath En suite primary 512 sq ft ADU* Lemon, orange, plum, & fig trees *Neither seller nor listing agent has investigated or verified the accuracy of any of these sources of information, nor do they guarantee any short-term, nor increase in future long term rental income.
- Type:
- Condo
- Sq.Ft.:
- 907
- Status:
- NEW LISTING
- Beds:
- 2
- Year built:
- 2023
- Baths:
- 2.00
- MLS#:
- 41056638
ADDITIONAL INFORMATION
Welcome to Hannah Row, a brand-new condominium community that redefines urban living with a perfect blend of clean, modern design, and superior convenience. The ground-floor unit exudes a crisp, cool atmosphere, marrying understated elegance with intentional spaciousness. Neutrals in grays, taupe, and whites create a stable yet luxurious ambiance. The expansive dining area is perfect for festive gatherings, while the vast kitchen boasts top-of-the-line amenities like Caesarstone™ countertops, Bosch™ appliances, and Grohe™ fixtures. The living space is both comfortable and generous, ideal for quiet nights or lively get-togethers. Bedrooms offer ample space, and the primary en-suite bath features Caesarstone™ countertops and Grohe™ fixtures. Step onto the private patio to enjoy the beautifully landscaped courtyard. Hannah Row transcends the typical condominium community, offering a captivating diversity of design and an open courtyard that invites residents to gather in the urban garden. Conveniently located in West Oakland's Clawson neighborhood, it provides access to the Bay Area's finest restaurants, breweries, shops, and transportation options to Oakland and San Francisco. https://www.theresidenceathannahrow.com
Open House:
Saturday, 4/20 1:00-3:00PM
- Type:
- Condo
- Sq.Ft.:
- 915
- Status:
- NEW LISTING
- Beds:
- 3
- Lot size:
- 0.36 Acres
- Year built:
- 1991
- Baths:
- 2.00
- MLS#:
- 41056543
ADDITIONAL INFORMATION
You must see it for yourself to believe just how thoughtfully designed this two-story condo is. Every square foot has a purpose! With three bedrooms and one and a half bathrooms, the next owner, whether a family, couple, single person, or investor, will have many ways to use this condo. Filled with updates, including exterior paint in January 2024, roof in spring 2022, and windows in 2020, all with low HOA fees. The arabesque tile in both bathrooms, marble kitchen countertops, elegant backsplashes, dry bar, and cozy patio area allow you to create an oasis away from the hustle and bustle. You also have the convenience of an in-unit high-quality Miele washer and dryer on the second floor and Samsung kitchen appliances. A small community of 13 condos, security gates, and a designated parking space will leave you peace of mind. Public transportation, including AC Transit and BART, are nearby, hiking trails in the Oakland Hills and Lake Merritt are approximately 15 minutes away, and restaurants of different cuisines are in the surrounding area. Any savvy buyer will realize the value of this condo. This is a fantastic opportunity for first-time homebuyers or investors. Do not let this one get away!
$1,800,000
6868 Moore Drive Oakland, CA 94611
- Type:
- Single Family
- Sq.Ft.:
- 2,700
- Status:
- NEW LISTING
- Beds:
- 5
- Lot size:
- 0.12 Acres
- Year built:
- 2024
- Baths:
- 4.00
- MLS#:
- 41056302
ADDITIONAL INFORMATION
New 5BDR Custom home located above Montclair Village, a short, bucolic drive away via Shepherd Canyon Rd. This New Construction Home is approximately 2700SF of Smart Design. Upon entry, the open floor plan reveals a dramatic floor to ceiling fireplace that accentuates the spacious great room off the contemporary kitchen - inspired by a color palette of warm bronze & white stone countertops and backsplash with nugget gold veins. This is a home with retreats and curated spaces indoor and out. All the fixtures, hardware and lighting are bold compliments to the interior design. Nine foot high ceilings throughout and rounded wall corners and extra deep window sills are standard to the design effort made to construct this beautiful home. The large Primary Bedroom is a Grand Retreat with Luxe Amenities, elegant Soaking Tub, oversize Subway Tile Shower and walk-in closet - serene landscape views from every window. A Junior Suite with separate entrance + first floor bedroom and bath demonstrate form and function when looking for a multi-generational home design which best combines private space with family space within the home. Other features include, loft area/office; 2 additional Bedrooms and full bathroom, mud-room, wrap around front porch perfect for viewing sunset streaked skies.
Open House:
Saturday, 4/20 2:00-4:00PM
- Type:
- Condo
- Sq.Ft.:
- 1,036
- Status:
- NEW LISTING
- Beds:
- 2
- Lot size:
- 0.48 Acres
- Year built:
- 1980
- Baths:
- 2.00
- MLS#:
- 41056184
ADDITIONAL INFORMATION
Located near Laurel District's vibrant amenities, including coffee shops, restaurants, a gym, groceries + with an impressive 81 Walkscore, this residence offers the perfect location for convenience and nearby hiking trails. Tucked away at the back of the complex, Unit 5 is a gorgeous updated 2-bedroom, 1.5-bathroom home. With its spacious layout, this condo embodies the comfort of a townhome, featuring a living room with a fireplace and a dining room downstairs, while the bedrooms upstairs for enhanced privacy. Newly renovated with fresh flooring, paint and more this home boasts nice indoor-outdoor flow to a cozy private patio off the dining room. The kitchen boasts granite countertops, stainless steel appliances, and ample cabinet space. There’s convenient in-unit laundry. Upstairs, the primary bedroom is large and bright with a beautiful en suite bathroom. The second bedroom is also large with flexible configuration. An assigned covered parking space is conveniently located right outside. Enjoy proximity to the popular Sequoia Diner, Planet Fitness, Farmer Joe’s, Ace Hardware, Communité Table, and Phnom Penh, as well as the tranquil retreat of Redwood Regional Park. With easy access to Fruitvale Bart, the 580, and Highway 13.
- Type:
- Condo
- Sq.Ft.:
- 915
- Status:
- NEW LISTING
- Beds:
- 3
- Lot size:
- 0.36 Acres
- Year built:
- 1991
- Baths:
- 1.00
- MLS#:
- 41056543
- Subdivision:
- MELROSE HEIGHTS
ADDITIONAL INFORMATION
You must see it for yourself to believe just how thoughtfully designed this two-story condo is. Every square foot has a purpose! With three bedrooms and one and a half bathrooms, the next owner, whether a family, couple, single person, or investor, will have many ways to use this condo. Filled with updates, including exterior paint in January 2024, roof in spring 2022, and windows in 2020, all with low HOA fees. The arabesque tile in both bathrooms, marble kitchen countertops, elegant backsplashes, dry bar, and cozy patio area allow you to create an oasis away from the hustle and bustle. You also have the convenience of an in-unit high-quality Miele washer and dryer on the second floor and Samsung kitchen appliances. A small community of 13 condos, security gates, and a designated parking space will leave you peace of mind. Public transportation, including AC Transit and BART, are nearby, hiking trails in the Oakland Hills and Lake Merritt are approximately 15 minutes away, and restaurants of different cuisines are in the surrounding area. Any savvy buyer will realize the value of this condo. This is a fantastic opportunity for first-time homebuyers or investors. Do not let this one get away!
$489,000
3852 Maybelle Ave Oakland, CA 94619
- Type:
- Condo
- Sq.Ft.:
- 1,036
- Status:
- NEW LISTING
- Beds:
- 2
- Lot size:
- 0.48 Acres
- Year built:
- 1980
- Baths:
- 1.00
- MLS#:
- 41056184
- Subdivision:
- UPPER LAUREL
ADDITIONAL INFORMATION
Located near Laurel District's vibrant amenities, including coffee shops, restaurants, a gym, groceries + with an impressive 81 Walkscore, this residence offers the perfect location for convenience and nearby hiking trails. Tucked away at the back of the complex, Unit 5 is a gorgeous updated 2-bedroom, 1.5-bathroom home. With its spacious layout, this condo embodies the comfort of a townhome, featuring a living room with a fireplace and a dining room downstairs, while the bedrooms upstairs for enhanced privacy. Newly renovated with fresh flooring, paint and more this home boasts nice indoor-outdoor flow to a cozy private patio off the dining room. The kitchen boasts granite countertops, stainless steel appliances, and ample cabinet space. There’s convenient in-unit laundry. Upstairs, the primary bedroom is large and bright with a beautiful en suite bathroom. The second bedroom is also large with flexible configuration. An assigned covered parking space is conveniently located right outside. Enjoy proximity to the popular Sequoia Diner, Planet Fitness, Farmer Joe’s, Ace Hardware, Communité Table, and Phnom Penh, as well as the tranquil retreat of Redwood Regional Park. With easy access to Fruitvale Bart, the 580, and Highway 13.
- Type:
- Single Family
- Sq.Ft.:
- 1,456
- Status:
- NEW LISTING
- Beds:
- 2
- Lot size:
- 0.14 Acres
- Baths:
- 3.00
- MLS#:
- 424025493
ADDITIONAL INFORMATION
Welcome to your dream home in coveted Oak Knoll! This 2 bed, 2.5 bath residence offers comfort, convenience, and elegance. Nestled close to the zoo, enjoy serenity with mature trees and a manicured front garden. Step inside to discover a spacious living room flooded with natural light, perfect for cozy evenings by the fireplace. The adjacent dining room overlooks the expansive back garden, ideal for gardening and gatherings. The remodeled kitchen features new counters, stainless steel appliances, and deck access for al fresco dining. Retreat to the oversized primary bedroom with double sink ensuite and fireplace. The second bedroom offers ample space for relaxation. Outside, the backyard oasis boasts a lush lawn, patio, gardens and deck for entertaining. Additional highlights include two-car parking, and versatile bonus space downstairs with a half bath, plus access to a large basement with two storage areas. With its separate entrance, the bonus space offers endless opportunities. Buyers to conduct their own research on what is possible. Don't miss this opportunity.
Open House:
Saturday, 4/20 1:00-4:00PM
- Type:
- Condo
- Sq.Ft.:
- 1,028
- Status:
- NEW LISTING
- Beds:
- 2
- Lot size:
- 0.8 Acres
- Year built:
- 2009
- Baths:
- 2.00
- MLS#:
- 41056628
ADDITIONAL INFORMATION
Gorgeous sunsets, simmering water, and Bay Bridge views abound. Enjoy the stunning city lights and San Francisco views from the luxurious comfort of The Ellington. This popular split-bedroom plan has wide-open living space with rich hardwood floors, floor to ceiling windows, dual balconies, and two generous bedroom suites. The inviting open kitchen lets friends gather at the bar while chef enjoys the spacious granite counters, abundant cabinets, and Bosch gas cooking. A large pantry closet ensures all ingredients are close at hand. The primary retreat includes a sumptuous soaking tub, separate shower stall, and dual sinks. Enjoy sophisticated full-service luxury with grand hotel style. The Ellington is ideally located in the vibrant Jack London Square community. Restaurants, bars, breweries, wine tasting, music venues, and retail are outside your door. Transportation is a breeze with Oakland Alameda ferry, Amtrak, and Bart minutes away. The Ellington amenities include an impressive pool and spa deck, fully equipped fitness center, and an inviting community Club Room for large entertainment opportunity. Parking, storage, and a/c are included.
$1,995,000
287 Sheridan Rd Oakland, CA 94618
Open House:
Saturday, 4/20 2:00-4:30PM
- Type:
- Single Family
- Sq.Ft.:
- 3,550
- Status:
- NEW LISTING
- Beds:
- 4
- Lot size:
- 0.24 Acres
- Year built:
- 1994
- Baths:
- 4.00
- MLS#:
- 41056622
ADDITIONAL INFORMATION
This distinctive Spanish-inspired home emanates remarkable custom craftsmanship. Its grand scale is immediately apparent upon entry, with soaring ceilings, a dramatic staircase, and clerestory windows that flood the space with natural light. The living room features a vaulted ceiling adorned with rustic wood beams and a stylish tiled fireplace. Adjacent, the kitchen boasts granite countertops and a Bay window offering tranquil garden views. On the main level are two bedrooms and a bathroom. A spacious family room offers a separate entertainment area. The upstairs primary suite includes a charming bonus room with a built-in desk and a tiled split bathroom. An additional ensuite bedroom and a laundry room complete the upper level. The expansive lot enveloped in lush landscaping provides a sense of peaceful seclusion. Separate outdoor areas provide excellent entertaining flow as well as space for relaxation and al fresco dining. Downstairs, a two-car garage and a versatile bonus room with bath offer many possibilities, whether it be a home office, gym, or creative space. Transportation options include a nearby BART station, bus lines and easy access to Hwy 13. The local Village Market, Rockridge, Piedmont Avenue and Montclair districts provide many shopping and dining options.
Open House:
Saturday, 4/20 2:00-4:00PM
- Type:
- Single Family
- Sq.Ft.:
- 1,362
- Status:
- NEW LISTING
- Beds:
- 3
- Lot size:
- 0.25 Acres
- Year built:
- 1928
- Baths:
- 3.00
- MLS#:
- 41056571
ADDITIONAL INFORMATION
Set in a verdant and tranquil landscape this Montclair gem exudes charm and character with modern updates that are tastefully appointed throughout. Afternoon sun pours in from the west filling the house with warmth by day and by night a cozy fireplace in the living room sets the perfect ambiance for relaxing alone or entertaining with friends and family. Two indoor outdoor living spaces provide the ideal setting for a morning cup of coffee or glass of wine in the evening. Three bedrooms, two bathrooms, and the laundry room are all conveniently located on the second level. Below is a flex space with its own entrance that could be used as an office, home gym, arts and crafts studio, or private guest room. Conveniently located to all the amenities in the Montclair Village and just minutes to the freeway and BART for a short commute. This one is not to be missed!
$599,000
6474 Outlook Ave Oakland, CA 94605
Open House:
Saturday, 4/20 1:00-4:00PM
- Type:
- Single Family
- Sq.Ft.:
- 1,095
- Status:
- NEW LISTING
- Beds:
- 2
- Lot size:
- 0.16 Acres
- Year built:
- 1924
- Baths:
- 2.00
- MLS#:
- 41053869
ADDITIONAL INFORMATION
Located in Oakland's eclectic Millsmont neighborhood, this charming cottage-style residence offers a lifestyle filled w/ warmth, comfort & breathtaking views stretching from the SF Peninsula to the Bay. Inside, the open concept living room boasts cozy wooden flooring & abundant natural light pouring through extra large windows. The contemporary kitchen features sleek stone countertop & convenient gas range. Step onto the front decks to savor your morning coffee amidst tranquil surroundings. 2 generous size bedrooms allow you to unwind. Personalize the expansive multi-level backyard that is a blank canvas awaiting your individual touch, offering endless possibilities for outdoor living & potential for an ADU. With nearby access to freeways, dining, & entertainment, this home strikes a perfect balance between urban convenience & suburban tranquility. Its proximity to Northeastern University's Mills College adds vibrancy to the community, while the private gated entry ensures security & peace of mind. Don't miss out on the opportunity to call this charming abode your own! Whether you're starting a new chapter in life or looking for an investment opportunity, this home offers the perfect blend of comfort, charm & unbeatable views. Welcome to your new home sweet home!

The data relating to real estate for sale on this display comes in part from the Internet Data Exchange program of the MLSListingsTM MLS system. Real estate listings held by brokerage firms other than Xome Inc. are marked with the Internet Data Exchange icon (a stylized house inside a circle) and detailed information about them includes the names of the listing brokers and listing agents. Based on information from the MLSListings MLS as of {{last updated}}. All data, including all measurements and calculations of area, is obtained from various sources and has not been, and will not be, verified by broker or MLS. All information should be independently reviewed and verified for accuracy. Properties may or may not be listed by the office/agent presenting the information.
Information being provided is for consumers' personal, non-commercial use and may not be used for any purpose other than to identify prospective properties consumers may be interested in purchasing. Information has not been verified, is not guaranteed, and is subject to change. Copyright 2024 Bay Area Real Estate Information Services, Inc. All rights reserved. Copyright 2024 Bay Area Real Estate Information Services, Inc. All rights reserved. |

Barbara Lynn Simmons, License CALBRE 637579, Xome Inc., License CALBRE 1932600, barbara.simmons@xome.com, 844-400-XOME (9663), 2945 Townsgate Road, Suite 200, Westlake Village, CA 91361
Listings on this page identified as belonging to another listing firm are based upon data obtained from the SFAR MLS, which data is copyrighted by the San Francisco Association of REALTORS®, but is not warranted. All data, including all measurements and calculations of area, is obtained from various sources and has not been, and will not be, verified by broker or MLS. All information should be independently reviewed and verified for accuracy. Properties may or may not be listed by the office/agent presenting the information.
Oakland Real Estate
The median home value in Oakland, CA is $772,500. This is lower than the county median home value of $901,100. The national median home value is $219,700. The average price of homes sold in Oakland, CA is $772,500. Approximately 37.45% of Oakland homes are owned, compared to 56.73% rented, while 5.82% are vacant. Oakland real estate listings include condos, townhomes, and single family homes for sale. Commercial properties are also available. If you see a property you’re interested in, contact a Oakland real estate agent to arrange a tour today!
Oakland, California has a population of 417,442. Oakland is less family-centric than the surrounding county with 29.84% of the households containing married families with children. The county average for households married with children is 37.12%.
The median household income in Oakland, California is $63,251. The median household income for the surrounding county is $85,743 compared to the national median of $57,652. The median age of people living in Oakland is 36.4 years.
Oakland Weather
The average high temperature in July is 71.7 degrees, with an average low temperature in January of 43.1 degrees. The average rainfall is approximately 22.3 inches per year, with 0 inches of snow per year.
