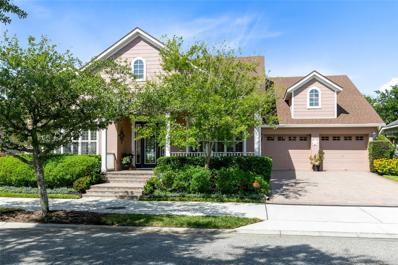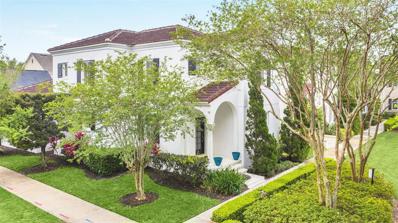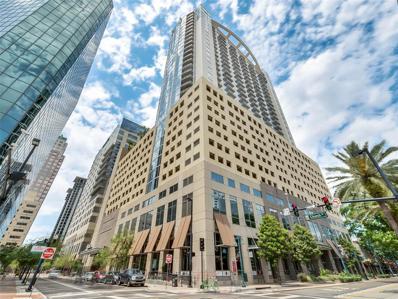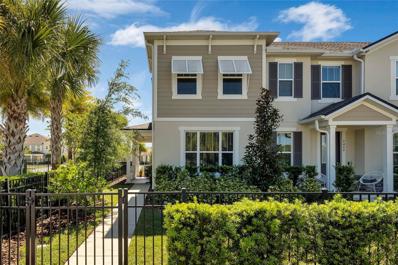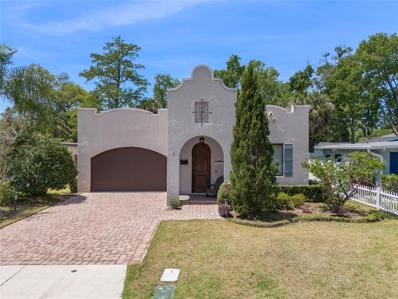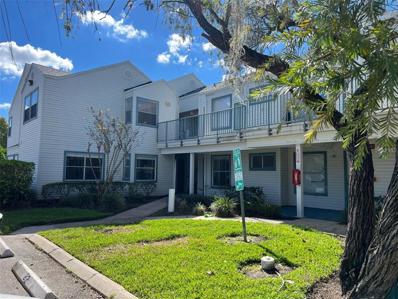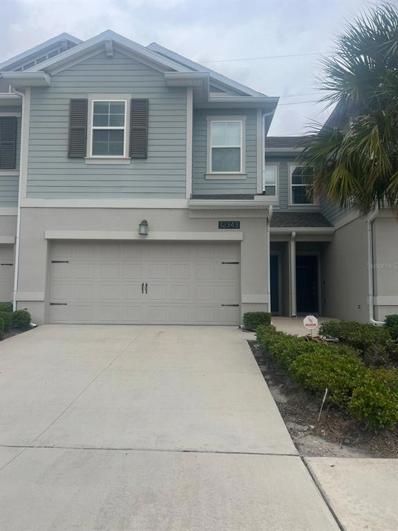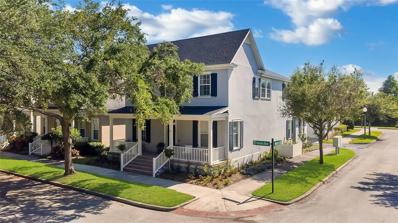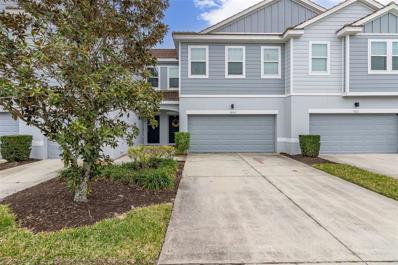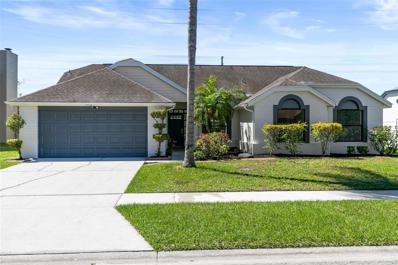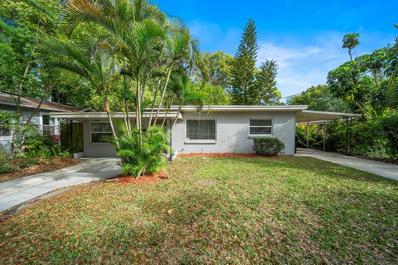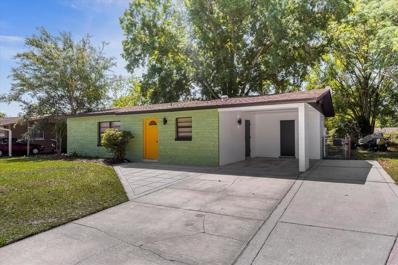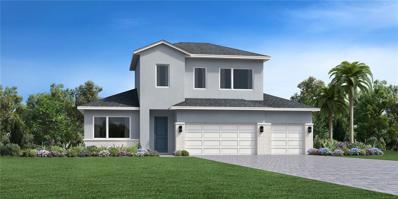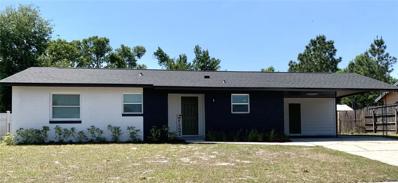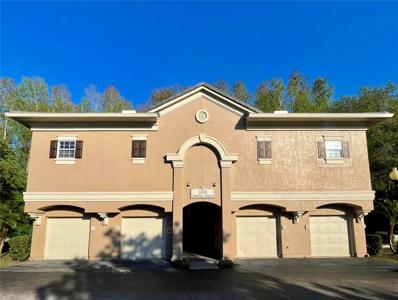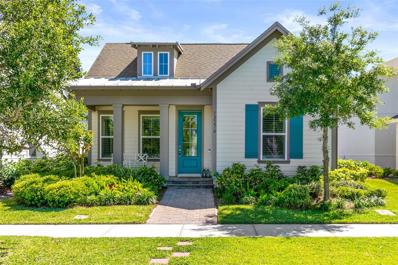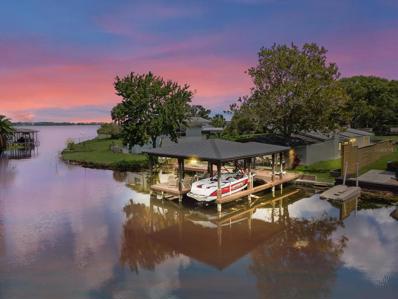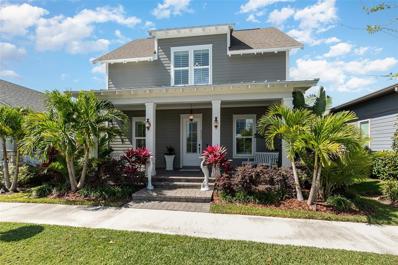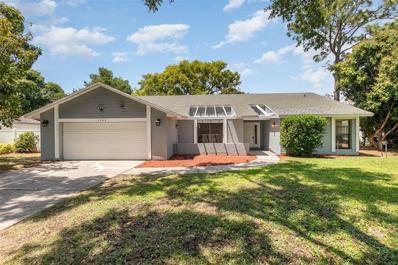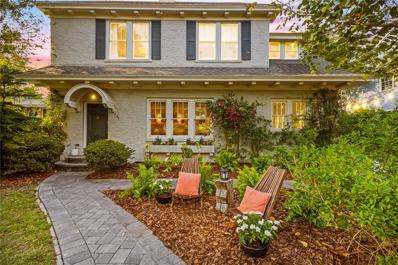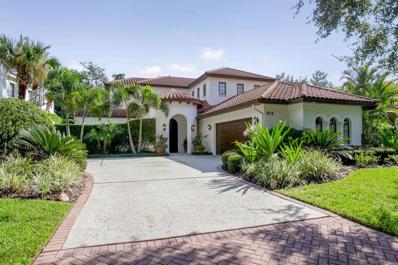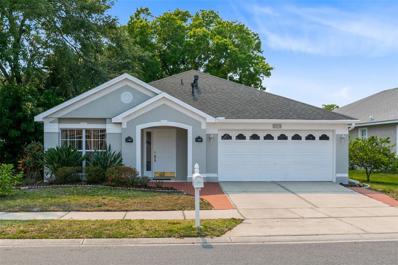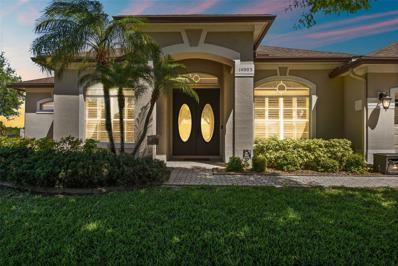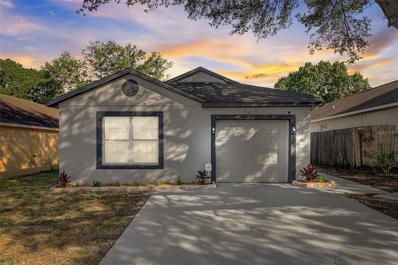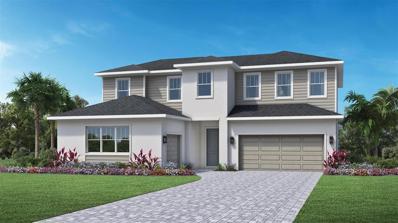Orlando FL Homes for Sale
$615,000
4719 Atwood Drive Orlando, FL 32828
- Type:
- Single Family
- Sq.Ft.:
- 2,803
- Status:
- NEW LISTING
- Beds:
- 4
- Lot size:
- 0.21 Acres
- Year built:
- 2005
- Baths:
- 3.00
- MLS#:
- O6196314
- Subdivision:
- Avalon Park South Village
ADDITIONAL INFORMATION
Welcome Home! You’re going to fall in Love with Absolutely Spectacular Levitt & Sons, Mt. Vernon Model Home in the Sought-After Community of Avalon Park South Village. Featuring 4 Bedrooms, 3 full Baths, & an Oversized 2 Car Garage Situated on a Quiet Street! Upgrades include: AC 2020, Water Heater 2020, Roof 2020, Crown Molding Throughout & Plantation Shutters, just to name a few. See the Upgrades List for More. Beautiful and open front porch area perfect for enjoying your morning coffee while you experience the open green scenery! Upon entering, you are welcomed by a grand open foyer. To your right is the generous sized formal living & dining room & features carpet with an open floor plan which is perfect for entertaining guests! To the left are 2 guest rooms & a full bath. Just past that is the 3rd guest bedroom featuring a pool bath to the back lanai. All guest bedrooms have walk-in closets & carpet. Onto the beautiful kitchen that you will love cooking & entertaining, features an island in the middle along with ample storage & cabinet space! Beautiful granite counters throughout with tile backsplash. This kitchen also features 42” wood cabinets with under cabinet lighting, black stainless steel appliances, a breakfast bar & a bay window eat-in area. The kitchen overlooks the large living room. Into the master bedroom complete with tray ceiling, crown molding & an en-suite bathroom, featuring 2 huge walk in closets, separate sinks, jacuzzi tub & updated seamless separate shower. Large sliders invite you to your private fenced backyard featuring an enormous screened back patio! Laundry room includes the washer and dryer. There is so much to offer in this home! South Village offers a Fabulous Clubhouse, Fitness Center, Resort Style Pool w/ Waterfall, Basketball/Tennis/Pickleball/Racquetball Courts, S& Volleyball & Playground. Avalon also features a Splash Pad, Community Pools, Gated Playground w/ Bathrooms, Jogging/Biking Trails, Dog Park & Football/Soccer/Baseball Fields. Zoned in Excellent Top-Rated Schools. Downtown Avalon provides Shops, Restaurants & Professional Services. Located near Downtown Orlando, 528, 417 & 408 toll roads, Waterford Lakes Town Center, UCF, Medical City, Lake Nona, Florida's beaches & Major Attractions. Basic Cable and Internet Included in HOA dues with Spectrum.
$799,900
5274 Baskin Street Orlando, FL 32814
- Type:
- Single Family
- Sq.Ft.:
- 1,757
- Status:
- NEW LISTING
- Beds:
- 3
- Lot size:
- 0.08 Acres
- Year built:
- 2009
- Baths:
- 3.00
- MLS#:
- O6197657
- Subdivision:
- Baldwin Park
ADDITIONAL INFORMATION
Gorgeous Baldwin Park Home! Located in front of a large green gardens area. The house is perfectly located on corner lot of quiet street, walking distance to community pool, playground, covered pavilions, and running & biking paths around Lake Baldwin. Delightfully elegant and charming single-family Home. Home flows effortlessly through foyer with Crown Molding into Dining Room & right into the Open Kitchen & Family Room. Gourmet kitchen, plenty of counter space, 42” Upper Cabinets, & large pantry. Upgrades Galor: GE Profile glass top stove and oven, GE Profile Advantium microwave, GE Profile quiet power dishwasher, LG side-by-side stainless steel refrigerator with preview door and knock technology. Hardwood floors in living room and dining room. Tile backsplash and granite in kitchen with premium cabinet package staggered sizes. Plenty of usable counter space plus Island countertop seating.. Master retreat complete with large garden tub, double vanities, separate shower & walk-in closet. Crown molding throughout. Smart lights and smart locks installed. Premium lot on green space/park/mews. 2019 brand new air conditioner with with hospital-grade filtration. Upgraded concrete s tile roof. Premium kitchen with built-in office upgraded extra cabinets and countertop space. Built in fire sprinkler system. Extra refrigerator in garage. Mature, low maintenance landscaping surrounds the home. Baldwin Park Features Top Rated Schools, 3 Private Pools, 2 Fitness Centers, Restaurants, Boutique Shops, Underground Utilities & is Conveniently located just minutes from Downtown Orlando and Winter Park’s famed Park Ave.
- Type:
- Condo
- Sq.Ft.:
- 730
- Status:
- NEW LISTING
- Beds:
- 1
- Lot size:
- 0.08 Acres
- Year built:
- 2007
- Baths:
- 1.00
- MLS#:
- O6197641
- Subdivision:
- Solaire/plaza Condo
ADDITIONAL INFORMATION
Hello City Beautiful, from 155 Court Ave #2807, Orlando, FL 32801! This 28th floor East facing condo has partial views of Lake Eola and the famous 4th of July and New Year's Eve Fireworks! You will also catch the most AMAZING views of the SPACEX launches from your balcony! This one bedroom studio is ideal for easy turn key living and provides a large walk in closet. The kitchen has amazing natural light and provides a mobile island. Conveniences of Solaire/Plaza are the fitness facility, Zen Garden, Luxury Heated Pool, Media Room/Club area, garage parking and 24 hour Manned Security. Enjoy the Dr. Phillips Performing Arts Center, Lake Eola and the Farmers Market, Foot Races. Easy access to the Kia Center, The Orlando City Soccer's Inter & Co Stadium and Art festivals. Enjoy diverse restaurants, shopping, live music and everything that makes this our City Beautiful. Conveniently located minutes to the 408/I4. Downtown living with a Modern and Urban style. Call today for your private viewing.
- Type:
- Townhouse
- Sq.Ft.:
- 1,597
- Status:
- NEW LISTING
- Beds:
- 3
- Lot size:
- 0.11 Acres
- Year built:
- 2021
- Baths:
- 3.00
- MLS#:
- S5102916
- Subdivision:
- Randal Walk
ADDITIONAL INFORMATION
Welcome to 9403 Randal Park Boulevard in the highly desired gated community of Randal Walk, located in Lake Nona! Discover the epitome of modern living in this corner unit townhouse, built in 2021. Boasting 3 bedrooms, 2,5 bathrooms, and a host of amenities, this home offers the perfect blend of comfort and convenience. Step inside to find a spacious layout with all bedrooms on the second floor for privacy, while the open-concept kitchen and family room on the first floor provide the ideal space for gatherings. This townhouse boasts a range of upgraded features: from the indulgence of a full tile bathroom to the sleek Quartz countertop in the kitchen. Plus, enjoy the convenience of a Water Softener System, upgraded cabinets in the Laundry Room, Seamless Glass Shower, vaulted ceiling in a master bedroom and side porch, making this home a haven of comfort and style. Outside, indulge in the amenities, including a nice pool, playground, and outdoor grills. With a new Publix just steps away and easy access to major roads like 417 and 528, everything you need is within reach. Emergency located just 0.5 miles away. Hospital Orlando Health is also nearby, what means that your townhouse will never loose the power! Top-rated schools: Sun Blaze Elementary, Innovation Middle School, and Lake Nona High School!!! What more could anyone ask for?
$875,000
1614 Hart Lane Orlando, FL 32804
- Type:
- Single Family
- Sq.Ft.:
- 2,046
- Status:
- NEW LISTING
- Beds:
- 3
- Lot size:
- 0.16 Acres
- Year built:
- 2016
- Baths:
- 3.00
- MLS#:
- O6197613
- Subdivision:
- Country Club Add
ADDITIONAL INFORMATION
Charming 3-bedroom, 2-bathroom home nestled in the sought-after College Park neighborhood, just a stone's throw away from the serene Guernsey Park. This meticulously maintained property boasts a perfect blend of modern upgrades and timeless appeal. Step inside to discover a spacious layout filled with natural light, highlighted by hardwood floors and elegant finishes throughout. The heart of the home is the inviting living area, ideal for cozy gatherings or relaxing evenings. The adjacent kitchen is a chef's delight, featuring sleek countertops, stainless steel appliances, and ample cabinet space for storage. Enjoy meals with loved ones in the adjacent dining area, enhanced by views of the covered lanai and lush fenced backyard with room for a pool. Retreat to the tranquil master suite, complete with a private en-suite bathroom with luxurious walk in shower, double vanity and walk in closet for ultimate comfort and convenience. Two additional well-appointed bedrooms offer versatility for family, guests, a home office, or hobbies. This single story newer home is sure to delight!
- Type:
- Condo
- Sq.Ft.:
- 930
- Status:
- NEW LISTING
- Beds:
- 2
- Lot size:
- 17.36 Acres
- Year built:
- 1987
- Baths:
- 2.00
- MLS#:
- O6197621
- Subdivision:
- Dockside Condo
ADDITIONAL INFORMATION
Pre-Construction. To be built. Waterfront view! 2 bedroom and 2 bathrooms! Beautiful community at entrance to Ventura Golf and Country Club. All downstairs units had hurricane damage and are being renovated. This is a great opportunity to get a condo at an unbelievable price.
- Type:
- Townhouse
- Sq.Ft.:
- 1,912
- Status:
- NEW LISTING
- Beds:
- 4
- Lot size:
- 0.05 Acres
- Year built:
- 2018
- Baths:
- 3.00
- MLS#:
- O6197630
- Subdivision:
- Sawgrass Plantation Ph 1d-3
ADDITIONAL INFORMATION
Check out this luxurious & expansive two-story townhome, complete with four bedrooms, two and a half baths, and a two- car garage, This home offers an open toor dian with a Huge area room and a beautiful kitchen, The great room allows outdoor access to a lana via sliding glass doors. The first floor of this home also includes a powder room. The second floor includes a master's suite with an oversized walk-in closet, master's bath with large shower. We have a limited release of NEW homes that sit on well-maintained sites with beautiful views, perfect for relaxing with friends and loved ones. With "Everything's Included", luxury and value go hand in hand. New highly energy efficient homes feature 42" wood cabinetry, quartz countertops in both kitchen and bathrooms, slate appliances, state of the art security system, plus blinds on the windows. Sawgrass Creek Townhomes Community has a pond, resort style swimming pool & spa, Community Clubhouse, basketball courts, soccer fields, tennis courts, dog park and an HOA for the community.
$919,500
1603 Hanks Avenue Orlando, FL 32814
- Type:
- Single Family
- Sq.Ft.:
- 2,628
- Status:
- NEW LISTING
- Beds:
- 4
- Lot size:
- 0.07 Acres
- Year built:
- 2006
- Baths:
- 4.00
- MLS#:
- O6197462
- Subdivision:
- Baldwin Park Un 09a
ADDITIONAL INFORMATION
CUSTOM CRAFTED BALDWIN PARK LIVING W/ *NEW ROOF* - A Rare Opportunity in today's Market where you can find one of Central Florida’s most highly sought-after family communities, architectural perfection, desirable Cartier floor plan, spectacular craftsmanship, stunning 4 bedrooms / 3.5 bathroom design with family room, ALL AT AN UNMATCHED PROMPT SALE PRICE. This stately residence with a spacious front porch offers a welcoming curb appeal that adds value and prestige. From the moment you enter your home, you experience comfort and elegance, a spacious family kitchen with custom-crafted 42” cabinets, granite counters, stainless appliances, a breakfast bar, and beautiful bamboo flooring throughout the main level. All 4 bedrooms are located on one level including the family room and laundry. Located within a short walk you will be in Downtown Baldwin Village Center with its Florida eclectic Main Street architecture which serves as the bustling hub of a vibrant urbanist community. Throughout the community, you will experience well-manicured parks, pleasant sidewalks, and lakefront settings for relaxation and taking in the sites. CALL IMMEDIATELY FOR YOUR PRIVATE TOUR.
- Type:
- Townhouse
- Sq.Ft.:
- 1,746
- Status:
- NEW LISTING
- Beds:
- 3
- Lot size:
- 0.06 Acres
- Year built:
- 2012
- Baths:
- 3.00
- MLS#:
- O6193138
- Subdivision:
- Somerset Chase
ADDITIONAL INFORMATION
Nestled in the heart of Orlando, welcome to modern suburban living at 9107 Shepton St. This townhome offers a perfect blend of comfort, style, and convenience, boasting 3 bedrooms, 2.5 baths, and a 2-car garage. As you enter, you're greeted by tile flooring adorning the first floor, seamlessly connecting the kitchen, dining area, and family room. The kitchen features granite countertops, espresso cabinetry offering ample storage, a stylish tile backsplash, and a convenient peninsula bar perfect for casual dining or entertaining guests. Adjacent to the kitchen, the dining area flows effortlessly onto an enclosed patio, offering a tranquil space to enjoy morning coffee, all while admiring the serene pond view in the fenced-in backyard. The first floor is completed by a convenient powder room, adding to the functionality of the space.Venture upstairs to discover the cozy retreat of the bedrooms, all adorned with luxury vinyl flooring for both durability and style. The primary bedroom features an on-suite bathroom and a spacious walk-in closet, providing ample storage space. Convenience is key with the laundry room conveniently located on the second floor, making chores a breeze. Water heater 2020, AC 2022, Dishwasher 2021, and disposal 2022. Don't miss your opportunity to checkout 9107 Shepton St – schedule a showing today and make this your new home sweet home!
- Type:
- Single Family
- Sq.Ft.:
- 1,858
- Status:
- NEW LISTING
- Beds:
- 4
- Lot size:
- 0.18 Acres
- Year built:
- 1990
- Baths:
- 2.00
- MLS#:
- O6197500
- Subdivision:
- Deerfield
ADDITIONAL INFORMATION
LOCATION! LOCATION! LOCATION! Only 15 MINUTES to the Orlando International Airport and Brightline Train Station. And this wonderful home is only blocks away from the access ramps of the 417 and Turnpike expressways. This home is perfect for the person looking to cut down on their commute time. Beautiful move in ready home with four bedrooms, two bathrooms, high ceilings and a screened in Lanai that leads to the large yard, therefore making it an excellent choice for a big family or a starter home for a new family. The home is very clean and spacious. Recently painted inside and outside. Kitchen offers wood cabinets, pantry closet and stainless steel appliances. Master bedroom has sliding glass doors leading to the large backyard, a walk in closet and a bathroom with a spa size tub and separate glass enclosed shower. Bring all your furniture because the home has a separate dining room, living room and family room. On the opposite side of the home the second bathroom has a tub and dual sinks along with three nicely sized bedrooms that offer sufficient closet space and an abundance of natural light. There is also a laundry room located inside the home equipped with a washer and dryer. This lovely home also offers a two car garage with an attic ladder that leads to an enormous amount of storage space. And if that wasn't enough there is a park in walking distance that has a skate park, soccer field, play ground and covered pavilion for your use daily. Don't miss out on this home. Call me today for an excellent buying experience.
$479,900
1413 Noble Place Orlando, FL 32801
- Type:
- Single Family
- Sq.Ft.:
- 1,030
- Status:
- NEW LISTING
- Beds:
- 3
- Lot size:
- 0.14 Acres
- Year built:
- 1951
- Baths:
- 2.00
- MLS#:
- O6190354
- Subdivision:
- Pittsburgh Heights
ADDITIONAL INFORMATION
Welcome to your dream home! This stunning 3-bedroom, 2-bathroom residence offers 1,030 square feet of luxurious living space. Step inside to discover an updated shaker kitchen, complete with stainless steel appliances and elegant granite countertops. The bathrooms boast tile showers, vanity, and modern lighting, while tile flooring throughout adds both style and convenience. Relax and unwind in the rear enclosed porch, conveniently connected to the laundry room. This home is perfectly situated in a sought-after location, just minutes away from the vibrant amenities of Downtown Orlando and surrounding neighborhoods. Step outside and find yourself just steps away from the Mills Market, as well as several stunning lakes and parks. Nature lovers will appreciate being just one block from the Greenwood Urban Wetlands park, offering picturesque views, walking trails, and even a dog park. And when it's time to indulge, you'll love the nearby options in the Milk District or Hourglass District for drinks, dining, and entertainment. With easy access to both I4 and the 408 Expressway, you'll enjoy seamless travel throughout Central Florida, accessing everything the area has to offer in minutes. Don't miss your chance to make this incredible home yours! Schedule a showing today.
$314,000
4700 Imogene Court Orlando, FL 32811
- Type:
- Single Family
- Sq.Ft.:
- 1,226
- Status:
- NEW LISTING
- Beds:
- 3
- Lot size:
- 0.16 Acres
- Year built:
- 1969
- Baths:
- 2.00
- MLS#:
- O6197604
- Subdivision:
- Malibu Groves Fourth Add
ADDITIONAL INFORMATION
Newly Remodeled 3 Bedroom 2 Bathroom residence featuring an Open floorplan with New Luxury Vinyl Plank flooring, New baseboards, New Bathrooms & bathroom fixtures, New Hardwood Kitchen cabinets (w/soft close), New High End Calacatta Quartz Countertops & Stainless Steel Appliances. New Doors, New A/C Unit, New Water Heater, New blinds, New Ceiling texture, new fixtures througout, Expanded Driveway to accomodate up to 4 vehicles, fully fenced in backyard and NO HOA. The roof has been certified by an inspector and is approximately 10 years old.
$813,412
72 Overleaf Lane Orlando, FL 32839
- Type:
- Single Family
- Sq.Ft.:
- 3,005
- Status:
- NEW LISTING
- Beds:
- 3
- Lot size:
- 0.17 Acres
- Year built:
- 2024
- Baths:
- 4.00
- MLS#:
- O6197582
- Subdivision:
- Haven Oaks
ADDITIONAL INFORMATION
Under Construction. Modern luxury meets elegant design in this stunning quick move-in home. Available July 2024! This home offers 3 bedrooms, 2 full bathrooms, 2 half bathrooms, flex room, and a loft! The welcoming entrance offers views of the home's tall ceilings and sweeping views on the great room into the covered lanai. The stunning gourmet kitchen makes a statement with upgraded cabinets, upgraded quartz countertops, and stainless steel appliances. With free-flowing space between the kitchen and great room, the casual dining area is the perfect setting to connect with the family. The great room is perfect for bringing the outdoors, inside with the 12-foot multi-slide door that opens to a covered lanai. Conveniently located on the first floor is the primary bedroom suite that provides a tall ceilings, plenty of natural light, large walk-in closet, a large walk-in shower and a free-standing tub. You'll find two secondary bedrooms, a full bathroom, and the laundry on the first floor as well. The second floor has a large loft, a half bath and an oversized storage room. Gorgeous designer finishes highlight every room in this home. Haven Oaks is just minutes from everyday conveniences, this community is perfectly situated for your family's daily routine. Schedule an appointment to tour this home! *Seller offering closing cost assistance*
$282,000
4856 Victory Drive Orlando, FL 32808
- Type:
- Single Family
- Sq.Ft.:
- 948
- Status:
- NEW LISTING
- Beds:
- 3
- Lot size:
- 0.18 Acres
- Year built:
- 1972
- Baths:
- 2.00
- MLS#:
- O6197581
- Subdivision:
- Shelton Terrace Rep
ADDITIONAL INFORMATION
WANTED- BUYER TO CALL THIS BEAUTY HOME SWEET HOME! This completely remodeled 3 bedroom with 1.5 bathrooms is a must see! The freshly painted exterior gives the property a modern farmhouse feel. Upon entering this cozy home, you'll be greeted by a private hallway that is perfect to decorate with an entry table, bench, plants, and/or decorative pictures to create a warm inviting entrance. The open concept of the kitchen overlooking the living room is the perfect space for family gatherings and entertaining. The newly renovated kitchen includes 36" shaker cabinets, neutral toned granite countertops, matte black fixtures and finishes, 90" built-in pantry cabinet, stainless steel appliances, and a sleek subway tile backsplash. The window in the kitchen allows an abundance of natural morning light creating a glow throughout the space. The fully renovated bathroom gives a contemporary farmhouse vibe with modern tile work, matte black fixtures, shaker vanity, and granite countertop. The primary bathroom may be a half bathroom however includes tons of space for storage and adding personal touches to create the perfect space. Bring your HGTV design ideas to create the ultimate backyard oasis in this spacious backyard space! This home includes brand new flooring throughout, interior paint, all new interior doors and hardware, textured ceilings (no popcorn ceilings), ceiling fans in every bedroom, new light fixtures throughout, new A/C ductwork, new A/C condensor, newer windows, recently re-plumbed and updated electrical (included panels, wiring, and outlets), new roof as of 4/2024. Don't miss out on this opportunity! Schedule an appointment to view this home today!
- Type:
- Condo
- Sq.Ft.:
- 599
- Status:
- NEW LISTING
- Beds:
- 1
- Lot size:
- 0.05 Acres
- Year built:
- 1998
- Baths:
- 1.00
- MLS#:
- O6197580
- Subdivision:
- Capri/hunters Crk Condo
ADDITIONAL INFORMATION
Welcome to your own private oasis in this beautifully renovated 1-bedroom, 1-bathroom apartment nestled in a serene gated community. Enjoy the luxury of your own washer-dryer and fully equipped kitchen, all included for your convenience. Step out onto your private balcony and take in the tranquil views of the lush woods and forest that provide the perfect backdrop for relaxation and privacy. With a garage for your vehicle and access to community amenities, including a pool and fitness center, this apartment offers both comfort and convenience in one package. Don't miss the opportunity to make this your new home sweet home!
$695,000
13274 Kocher Way Orlando, FL 32827
- Type:
- Single Family
- Sq.Ft.:
- 1,978
- Status:
- NEW LISTING
- Beds:
- 3
- Lot size:
- 0.11 Acres
- Year built:
- 2019
- Baths:
- 2.00
- MLS#:
- O6197520
- Subdivision:
- Laureate Park Ph 9
ADDITIONAL INFORMATION
Welcome to this charming three bedroom, one-story home nestled in a picturesque setting overlooking Ribbon Park. With a thoughtfully designed open floor plan. The heart of the home is the stunning upgraded kitchen, featuring all stainless steel appliances, including a wine fridge, perfect for entertaining guests or enjoying quiet evenings at home. Enjoy the benefits of solar panels, providing eco-friendly energy solutions and cost savings. The back patio seamlessly connects to the garage, offering convenience and additional outdoor space for gatherings or personal enjoyment. Don't miss the opportunity to make this exquisite property your own, a perfect blend of comfort, style, and modern amenities in a beautiful location.
- Type:
- Single Family
- Sq.Ft.:
- 1,765
- Status:
- NEW LISTING
- Beds:
- 3
- Lot size:
- 0.15 Acres
- Year built:
- 1950
- Baths:
- 2.00
- MLS#:
- O6197253
- Subdivision:
- University Heights
ADDITIONAL INFORMATION
Welcome to your dream lake house retreat! This stunning 3 bedroom, 2 bathroom home is a true gem, offering breathtaking sunset views that will leave you in awe. Situated on the shores of a Lake Farview, this property promises tranquility and natural beauty at every turn. Step inside and be greeted by a spacious and inviting open floor plan, perfectly designed for both relaxation and entertaining. The living area boasts large windows allowing natural light to flood the space. The cozy fireplace creates a warm and inviting ambiance, perfect for cozying up during the colder months. The newly remodeled kitchen is a chef's dream, featuring top-of-the-line appliances, ample counter space, and an island peninsula for casual dining. Whether you're preparing a family feast or whipping up a quick snack, this kitchen will inspire your culinary creativity. The master bedroom is a true retreat, offering a peaceful sanctuary to unwind and rejuvenate. Wake up to stunning views of the shimmering lake and indulge in the luxury of an en-suite bathroom complete with dual vanities, and a separate shower. The two additional bedrooms are equally spacious and comfortable, providing plenty of room for family or guests. Step outside onto the expansive deck and prepare to be amazed. The deck is the perfect spot to entertain friends and family, host summer barbecues, or simply relax and soak in the beauty of nature. As the day draws to a close, be captivated by the vibrant colors of the sunset painting the sky over the lake – a truly magical sight to behold. This lake house also offers a private dock with covered boat lift, providing direct access to the water for swimming, boating, and watersports. Located on a cove in a peaceful and sought-after neighborhood, this property offers the perfect balance between tranquility and convenience. Other interior highlights include a split floor plan, inside laundry, grand foyer, new flooring throughout (2022), new windows (2022), attractively remodeled guest bathroom with wet room, newly remodeled master ensuite bathroom, new electrical, HVAC (2023), tankless hot water heater (2023) and much much more! Nestled on a quiet street with no through traffic in a private neighborhood, this location cannot be beat! Minutes from local shops and restaurants in College Park and Dubsdread Golf Course. Easy access to I-4, Winter Park, and downtown Orlando. Don’t miss this specialopportunity, schedule your showing today!
- Type:
- Single Family
- Sq.Ft.:
- 2,489
- Status:
- NEW LISTING
- Beds:
- 3
- Lot size:
- 0.13 Acres
- Year built:
- 2020
- Baths:
- 3.00
- MLS#:
- O6197237
- Subdivision:
- Laureate Park
ADDITIONAL INFORMATION
LAUREATE PARK WELCOMES YOU TO THIS BEAUTIFUL GEM OF A HOME! THIS IMMACULATE TWO-STORY, 3/2.5/2 OASIS BOASTS LUXURY AND COMFORT IN EVERY DETAIL! AS YOU APPROACH THIS KEY-WEST PORCH FRONT STYLE HOME YOU ARE IMMEDIATELY DRAWN TO ITS CHARMING EXTERIOR, WITH A FENCED-IN SIDE YARD, PROFESSIONALLY MATURE TROPICAL LANDSCAPED GROUNDS ILLUMINATED BY SUBTLE ELEGANT LIGHTING WITH PAVERS THAT LEAD TO ALL ENTRANCES. ENTERING THE 10 FT CEILING HOME, PLANTATION SHUTTERS ADORN ALL WINDOWS, ALL TILE & ENGINEERED WOOD FLOORING THROUGHOUT, AS WELL AS ALL UPGRADED LIGHTING & CEILING FANS, UPON ENTERING, DECORATIVE WOOD & TILE FOYER FLOOR GREETS YOU ALONG WITH CROWN MOLDING THAT FRAMES WALLS TO THE CEILINGS IN ALL MAJOR ROOMS, A TRUE TESTAMENT TO DETAIL, CUSTOM PAINTED IN A NEUTRAL TONE THROUGHOUT TO ACCOMODATE EVERY TASTE! A FORMAL LIVING OR DINING ROOM WITH A BUILT-IN ELECTRIC RAISED FIREPLACE, COMPLIMENTS THE ROOM ON COZY NIGHTS. DOUBLE DOORS OPEN TO A SPACIOUS HOME OFFICE. THE OPEN FLOOR PLAN SEAMLESSLY CONNECTS THE FAMILY ROOM, KITCHEN & DINETTE. THE UPGRADED KITCHEN, A CHEF'S DREAM, WITH A WRAPPED ISLAND, PANTRY WITH WINE BAR, A TOUCH OF LUXURY TO THE SPACE, GRANITE COUNTERS, BACKSPLASH, UPGRADED CABINETS, BUILT-IN COFFEE OR CAN BE A CHINA HUTCH & FLOATING SHELVES SETS THE DINING AREA, UNDER, OVER & TOE KICK LIGHTING ADDS TO THE AMBIANCE! ALL 4 YEARS YOUNG APPLIANCES AS WELL AS THE FIRST FLOOR LAUNDRY ROOM WITH EXTRA CABINETS AND GRANITE WITH FRONT LOAD WASHER & DRYER ALSO CONVEYS. THE FAMILY ROOM HOSTS A SURROUND SOUND SYSTEM & FLOATING WALL SHELVES WHICH COMPLETES THE OVERSIZED FAMILY/TV AREA. A FIRST-FLOOR MASTER SUITE WITH NO OVERHEAD FLOOR ABOVE THIS 2 STORY HOME, A GREAT ADDED FEATURE. THE MASTER BATHROOM IS EQUALLY IMPRESSIVE WITH DOUBLE VANITY, SHOWER STALL WITH FLOOR TO CEILING TILE & LARGE CUSTOM DESIGNED CLOSET. AN ENCLOSED WOOD STAIRWELL LEADS TO THE SECOND FLOOR WITH A COZY LOFT, 2 ADDITIONAL BEDROOMS WITH WALK IN CUSTOM CLOSETS THAT EACH LEAD TO EXTRA STORAGE SPACE. STEPPING OUTSIDE THRU FRENCH DOORS OFF THE FAMILY ROOM YOU'LL DISCOVER A SCREENED-IN LARGE PAVER PATIO WITH RECESS LIGHTING & CEILING FANS, WITH COVERED ACCESS TO THE 2-CAR GARAGE, FEATURING EPOXY FLOORING, OVERHEAD RACKS, A SECOND REFRIGERATOR SITS WITHIN ADDITIONAL STORAGE AREA. AS YOU ACCESS THE GARAGE BACK THRU THE UNSCREENED AREA IT LEADS TO A METICULOUSLY MAINTAINED YARD EQUIPPED WITH AN IRRIGATION SYSTEM ENSURING LUSH GREENERY YEAR-ROUND, ALONG WITH AN EXTENDED PAVER PATIO, GREAT FOR BARBECUING WITHIN AN ENCLOSED GATED AREA. THIS HOME IS NOT ONLY BEAUTIFUL BUT ALSO PRACTICAL, WITH FEATURES SUCH AS KEYLESS ENTRY, GUTTERS, A TRANSFERABLE TERMIT BOND, A HOME WARRANTY, AND A TWO ZONE AC SYSTEM WITH ITS THOUGHTFUL DESIGN, UPGRADES AND ATTENTION TO DETAIL, THIS HOME OFFERS A TRULY LUXURIOUS LIVING EXPERIENCE! WITH GREAT HOA AMMENITIES TO INCLUDE A RESORT-STYLE POOL, GYM, CONVENIENT TO SHOPPING, RESTAURANTS, MEDICAL FACILITIES INCLUDING VA HOSPITAL, CLOSE TO MAJOR HIGHWAYS, THEME PARKS, GREAT SCHOOLS, AIRPORT, BEACHES AND MUCH MORE. DON'T MISS THE OPPORTUNITY TO MAKE THIS STUNNING PROPERTY YOUR NEW HOME!
- Type:
- Single Family
- Sq.Ft.:
- 2,048
- Status:
- NEW LISTING
- Beds:
- 4
- Lot size:
- 0.25 Acres
- Year built:
- 1983
- Baths:
- 2.00
- MLS#:
- O6196810
- Subdivision:
- Bryn Mawr South
ADDITIONAL INFORMATION
Discover comfortable living in this spacious 4-bedroom, 2-bathroom split plan home at 3240 W. Saint Brides Circle, Orlando, FL. With ceramic tile flooring throughout, a recently updated eat-in kitchen, and formal dining area, this residence is perfect for hosting gatherings. Enjoy the cozy fireplace in the living room and relax in the generously sized family room. Need a dedicated workspace? The included office offers a quiet retreat. With an oversized garage providing ample storage space, convenience is key. Outside, the quarter-acre lot features a partially fenced yard with fruit trees, ideal for outdoor activities. Located in the Bryn Mawr community, enjoy a central location close to downtown Orlando, the airport, shopping, dining, Barber Park, and major attractions. With NO HOA, personalize and enjoy your home without restrictions. Don't miss out—schedule a viewing today and experience the charm of 3240 W. Saint Brides Circle!
- Type:
- Single Family
- Sq.Ft.:
- 2,241
- Status:
- NEW LISTING
- Beds:
- 4
- Lot size:
- 0.2 Acres
- Year built:
- 1925
- Baths:
- 2.00
- MLS#:
- O6196646
- Subdivision:
- Colonial Hills Second Add
ADDITIONAL INFORMATION
Welcome to Lake Eola Heights Historic District in Downtown Orlando. Located in the most sought after neighborhood, this charming 1925 Colonial Revival home has all the classic charm with recent updates throughout. This stunning home sits perched above the street with a beautiful retaining wall and stairs leading up to your secret garden oasis. As you enter the front door you are greeted with a spacious living room complete with newly refinished oak hardwood floors (2022), a wood burning fireplace and an abundance of natural light. Make your way to the oversized dining room that is adjacent to the newly renovated kitchen. The kitchen is complete with beautiful Carrara marble countertops, breakfast bar, large farmhouse sink, new appliances (2023) and beverage center complete with a prep sink just to name a few. When you are finished brewing your morning cup of coffee head to the amazing sun room just off the living room and dining room with marble floors and windows surrounding the room allowing the Florida sunshine to fill the space all in the comfort of your home. This room can be a flex room: office, library, greenhouse, playroom, the list goes on. Head upstairs to your bedrooms as the night unwinds. The very large owner's suite is complete with a sitting room and beautiful bookshelves. Head down the hallway to two more bedrooms and a fourth bedroom or flex space off one of the rooms. The hallway bathroom has been renovated and is oozing with charm. The clawfoot tub and walk-in shower with beautiful marble along with the stunning exposed rafters for the extra appeal.The upstairs heart of pine floors have been refinished (2022) and a newly insulated attic (2023), which could become additional square footage. As you head outside to your backyard secret garden oasis you will be welcomed with flourishing fauna, citrus plants and mature landscaping including: Passionfruit, Surinam cherry shrub, Dutchman’s pipe vine, Wisteria and a Silk Floss tree. Your own Leu Gardens right in your backyard. A rare oversized lot in downtown Orlando (65’ x 136’), almost a quarter acre, enough room for all the fun outdoor activities. Take a stroll through your nature trail to your cozy little corners while the sun dapples through the trees. Have bigger plans? This lot would hold a large pool and a detached pool/guest house with plenty of room for a yard. These size lots do not come around often! Other features of the home: A spacious partial basement with storage and a workbench. New roof being put on - May 2024, new Trane A/C downstairs with all new air ducts 2022, new A/C upstairs 2023, fresh interior paint 2022, eaves and fascia restored and painted 2022, new water heater 2022, recessed lighting installed 2023, floors refinished 2022, new attic insulation 2023, new kitchen appliances 2023. The icing on the cake is you’re 5 blocks from the acclaimed Lake Eola Park & many amazing restaurants, shopping, a 6 minute walk to the local neighborhood restaurant, Eola General, as well as a 6 minute walk to the Lake Eola Heights Community Garden. Walk 3 blocks in the other direction toward the Mills 50 District and find a plethora of coffee shops, restaurants, and some of the best places to eat and shop in Orlando. Experience the downtown lifestyle in this incredible home! Call for your showing today!
$1,795,000
9783 Covent Garden Drive Orlando, FL 32827
- Type:
- Single Family
- Sq.Ft.:
- 3,656
- Status:
- NEW LISTING
- Beds:
- 4
- Lot size:
- 0.37 Acres
- Year built:
- 2005
- Baths:
- 5.00
- MLS#:
- O6197308
- Subdivision:
- Lake Nona Estates
ADDITIONAL INFORMATION
Located within the gates of the renowned Lake Nona Golf & Country Club, this lovely courtyard-style home spans more than 3,600-square-foot and features beautiful updates throughout the interior. The home’s main entrance reveals a sunny courtyard with a sparkling pool, covered lounging areas and a custom built-in summer kitchen. Beyond the entry courtyard, the primary living spaces on the main level include formal living and dining rooms along with a newly refinished kitchen featuring a large island, elegant custom wood cabinetry and appliances by GE and GE Profile. The kitchen seamlessly connects to the dining room creating the perfect area for family gatherings and entertaining with family and friends. Offering direct access to the private courtyard, the spacious owner’s suite offers a modern bath with two vanities, a walk-in closet, soaking tub and separate walk-in shower. Three additional en-suite bedrooms are found on the upper level together with a spacious loft and a bonus room that can easily be used as a game room or home theater. The fenced grounds offer privacy and beautiful landscaping for year-round enjoyment in Central Florida’s warm, tropical climate. Additional features include a powder bath, laundry room and a two-car garage with golf cart storage.
- Type:
- Single Family
- Sq.Ft.:
- 1,944
- Status:
- NEW LISTING
- Beds:
- 4
- Lot size:
- 0.21 Acres
- Year built:
- 1995
- Baths:
- 2.00
- MLS#:
- O6197246
- Subdivision:
- Ventura Reserve Ph 03
ADDITIONAL INFORMATION
Welcome to this beautiful, traditional home in the highly sought-after Ventura Country Club Community, often referred to as Orlando's best kept secret! This stunning 4-bedroom, 2-bathroom residence offers a living space of ~2,000 square feet situated on a massive corner lot. The huge, secluded 4 season room invites you to relax, unwind and enjoy the beautiful Florida weather year-round in your private back yard. Step inside, and you'll be greeted by an inviting and open floor plan with soaring ceilings, vaulted ceilings, and a formal front sitting room. Feel the brightly lit home through large windows and recessed lighting. The large master bedroom with spacious en-suite create a perfect retreat. This home boasts many updates: NEW plumbing, FRESH interior & exterior paint, NEW HVAC system! Living in the highly coveted Ventura Country Club Community means access to a plethora of fantastic amenities. Tee off at the pristine 18-hole golf course, take a refreshing dip in the sparkling pool, or challenge friends and family to a friendly game of tennis on the courts. The clubhouse offers a vibrant social scene, and you can also enjoy basketball, playgrounds, a fitness center, and a delightful restaurant for your convenience. Have peace of mind with the 24-hour guard gate. With its prime location in the heart of Orlando, this home provides easy access to shopping, dining, entertainment, and major highways. You'll be just a short drive away from popular attractions like theme parks, downtown Orlando, and beautiful beaches. You will surely LOVE to call this place your home!
- Type:
- Single Family
- Sq.Ft.:
- 2,698
- Status:
- NEW LISTING
- Beds:
- 4
- Lot size:
- 0.24 Acres
- Year built:
- 2001
- Baths:
- 3.00
- MLS#:
- O6196678
- Subdivision:
- Hunters Creek Tr 511
ADDITIONAL INFORMATION
Welcome to your New Home in the heart of Hunter's Creek, Orlando! This is an unbelievable opportunity to embrace luxury living in one of Orlando's most coveted communities. Nestled on a charming corner lot, this exquisite 4-bedroom, 3-bathroom home boasts plenty of upgrades and amenities, ensuring both comfort and style for the fortunate new owners. Step inside and be greeted by contemporary elegance, enhanced by the recent interior and exterior paint that exudes freshness and modernity. As you explore further, you'll discover a host of recent renovations that elevate this home to the height of sophistication. The newer architectural roof not only enhances curb appeal but also ensures long-lasting durability and peace of mind. Additionally, the installation of a new hybrid water heater promises energy efficiency and convenience, reflecting a commitment to both comfort and sustainability. Elegance meets functionality with the newly installed ceramic tile floors throughout the home, providing a seamless flow and easy maintenance for busy households. The master bathroom was tastefully remodeled, offering a sanctuary of relaxation with modern fixtures, dual shower heads, and his and hers walk-in closets. Step outside into your private oasis, where a sparkling pool awaits, offering the perfect setting for outdoor gatherings and leisurely relaxation. With a serene lake view as your backdrop, enjoy tranquil evenings and picturesque sunsets from the comfort of your backyard. Entertainment is a breeze with the surround sound system, creating an immersive audio experience for movie nights or lively gatherings. Rest easy knowing your home is equipped with a state-of-the-art alarm system, providing peace of mind and security for you and your loved ones. For car enthusiasts or those in need of ample storage space, the attached 2-car garage offers plenty of room for vehicles and belongings, ensuring both convenience and organization. Beyond the confines of your luxurious home, Hunter's Creek never disappoints with its array of community amenities and attractions. From the lush greenery of Osprey Park to the recreational offerings of Vista 1 and Vista 2 parks, there's no shortage of outdoor activities to enjoy. Explore the scenic beauty of Shingle Trail or spend quality time with furry friends at the nearby dog parks. Families will appreciate the proximity to top-rated schools, catering to all from daycare to middle school. With its convenient location near Orlando International Airport, Disney theme parks, and downtown Orlando, this home offers easy access to many entertainment options, dining destinations, and cultural experiences. The nearby Medical City in Lake Nona provides cutting-edge healthcare facilities and wellness amenities for those seeking a healthy lifestyle. Plus, with the allure of Florida's pristine beaches just a short drive away, every weekend feels like a vacation. Experience the best of Florida living in this stunning Hunter's Creek residence. Whether you're a first-time homebuyer or a growing family, this home offers comfort, convenience, and luxury. Don't miss your chance to make this exquisite property your own and start living the life you've always dreamed of!
- Type:
- Single Family
- Sq.Ft.:
- 1,214
- Status:
- NEW LISTING
- Beds:
- 3
- Lot size:
- 0.09 Acres
- Year built:
- 1999
- Baths:
- 2.00
- MLS#:
- O6194969
- Subdivision:
- Silver Pines Pointe Ph 01
ADDITIONAL INFORMATION
Welcome to your dream home! Nestled in a charming neighborhood, this completely renovated 3-bedroom, 2-bathroom sanctuary offers a perfect blend of modern luxury and cozy comfort. Stepping through the front door, you're greeted by an atmosphere of elegance and sophistication, courtesy of the meticulous upgrades that adorn every corner of this stunning home. The first thing you'll notice is the brand-new roof installed in April 2024, ensuring aesthetic appeal and peace of mind for years to come. As you make your way through the home, your feet will glide effortlessly over the luxurious new luxury vinyl plank flooring, adding both style and durability to the living spaces. Prepare to be impressed in the kitchen, where sleek quartz countertops glisten under the glow of the modern recessed lighting. Equipped with state-of-the-art smart LG appliances, including a refrigerator, dishwasher, microwave, and range, this culinary haven is as functional as it is beautiful. Whether you're hosting a dinner party or simply enjoying a quiet meal at home, the open floor plan ensures a seamless flow making entertaining a breeze. The master suite is a true retreat, boasting his and her closets for ample storage space, as well as a linen closet for added convenience. Pamper yourself in the spa-like bathroom, featuring exquisite marble countertops and new vanities, adding a touch of luxury to your daily routine. Two additional bedrooms offer plenty of space for family members or guests, each with ample closet space. The hallway is home to yet another linen closet, ensuring that storage is never an issue in this thoughtfully designed residence. Outside, the freshly painted exterior exudes curb appeal, while the attached 1-car garage provides secure parking and additional storage space. This home has been meticulously renovated with attention to detail and quality craftsmanship at every turn. From the new roof to the designer light fixtures, no expense has been spared in creating a truly exceptional living experience. Located in a great neighborhood with easy access to shopping, dining, and entertainment, this is more than just a house—it's a place to call home. Don't miss your opportunity to make this one-of-a-kind property yours and start living the life you've always dreamed of. Schedule your showing today and prepare to fall in love!
$862,842
70 Overleaf Lane Orlando, FL 32839
- Type:
- Single Family
- Sq.Ft.:
- 3,217
- Status:
- NEW LISTING
- Beds:
- 5
- Lot size:
- 0.2 Acres
- Year built:
- 2024
- Baths:
- 4.00
- MLS#:
- O6197514
- Subdivision:
- Haven Oaks
ADDITIONAL INFORMATION
Under Construction. This 5 bedroom, 4 bath, 3-car garage, 3,217-square-foot home is available in July 2024! The beautiful foyer welcomes you home with stunning views of the main living space, kitchen and rear yard. The stunning kitchen is highlighted by a designer backsplash, modern cabinets, and upgraded countertops. Overlooking the great room and accompanied by a casual dining area, the kitchen is the perfect environment for the entire family to enjoy with wraparound counter space and a sprawling central island. Tucked away off the great room is the extended primary bedroom suite that’s highlighted by an expansive walk-in closet and tranquil primary bath with dual-sink vanity, deluxe shower, linen storage, and a large private water closet. You will find a secondary bedroom on the first floor along with a full bathroom. On the second floor have spacious secondary bedrooms that include walk-in closets. One of them has a private bathroom. The second floor offers a versatile loft space that can be suited to your needs. Also featured within the Bronte are two everyday entries, a centrally located laundry, and ample additional storage. Explore everything this exceptional home has to offer and schedule your appointment today.
| All listing information is deemed reliable but not guaranteed and should be independently verified through personal inspection by appropriate professionals. Listings displayed on this website may be subject to prior sale or removal from sale; availability of any listing should always be independently verified. Listing information is provided for consumer personal, non-commercial use, solely to identify potential properties for potential purchase; all other use is strictly prohibited and may violate relevant federal and state law. Copyright 2024, My Florida Regional MLS DBA Stellar MLS. |
Orlando Real Estate
The median home value in Orlando, FL is $390,000. This is higher than the county median home value of $248,600. The national median home value is $219,700. The average price of homes sold in Orlando, FL is $390,000. Approximately 30% of Orlando homes are owned, compared to 55.62% rented, while 14.39% are vacant. Orlando real estate listings include condos, townhomes, and single family homes for sale. Commercial properties are also available. If you see a property you’re interested in, contact a Orlando real estate agent to arrange a tour today!
Orlando, Florida has a population of 269,414. Orlando is less family-centric than the surrounding county with 25.88% of the households containing married families with children. The county average for households married with children is 31.19%.
The median household income in Orlando, Florida is $45,436. The median household income for the surrounding county is $51,586 compared to the national median of $57,652. The median age of people living in Orlando is 33.3 years.
Orlando Weather
The average high temperature in July is 91.8 degrees, with an average low temperature in January of 49.7 degrees. The average rainfall is approximately 52.5 inches per year, with 0 inches of snow per year.
