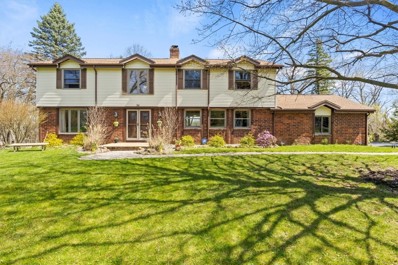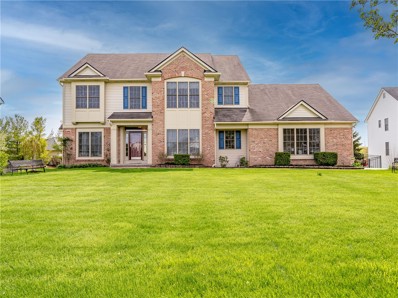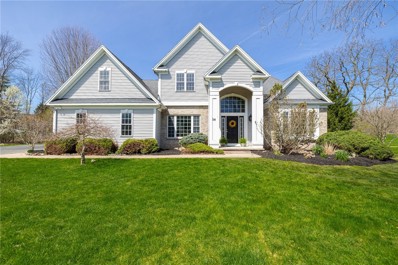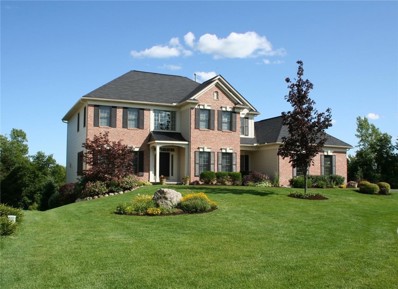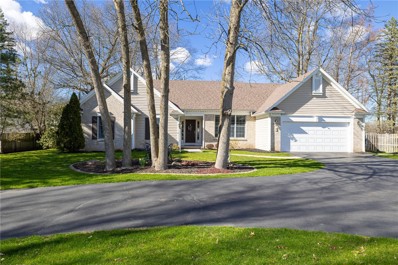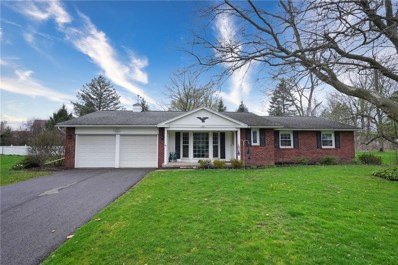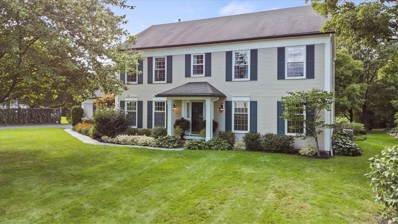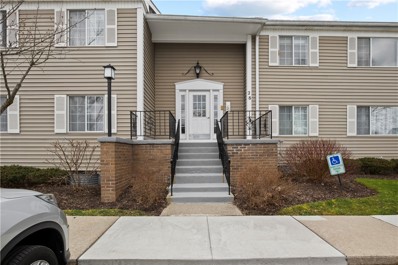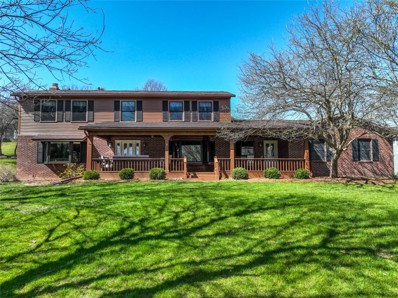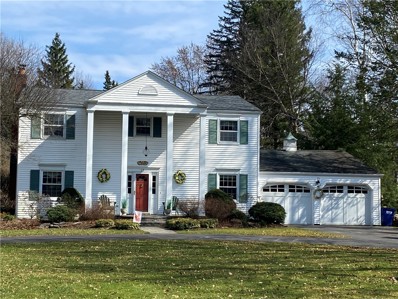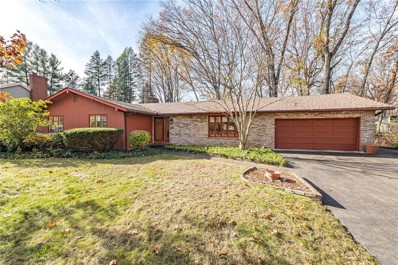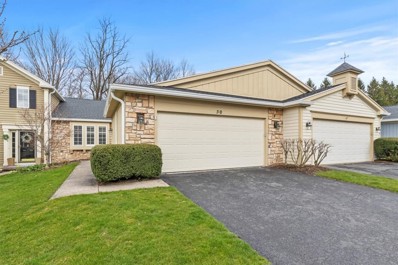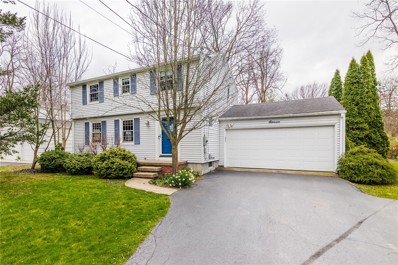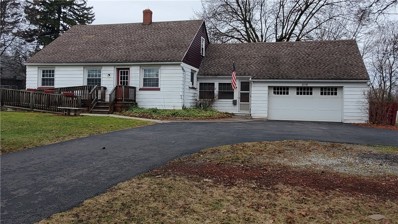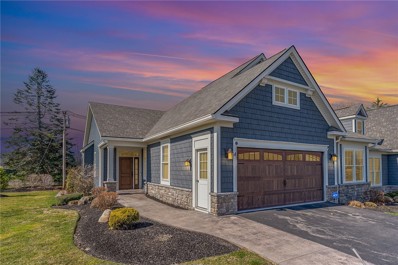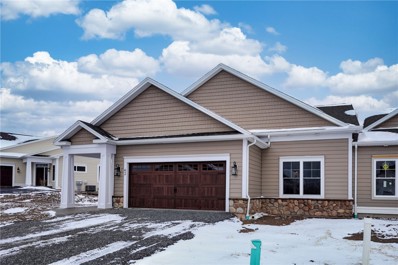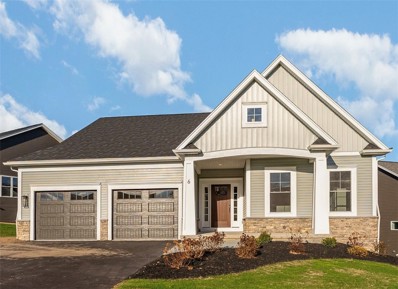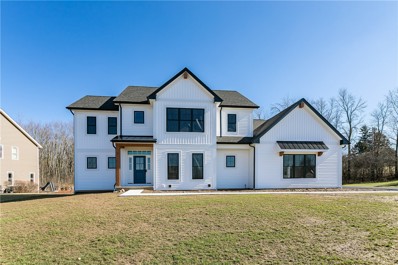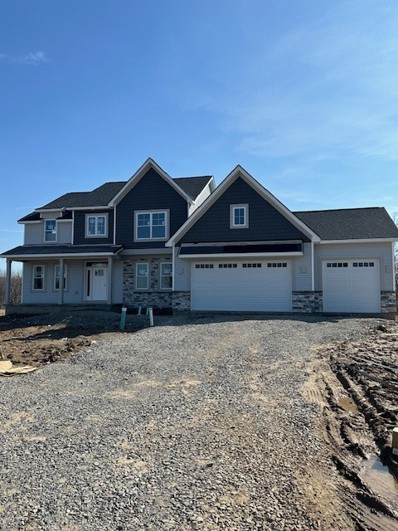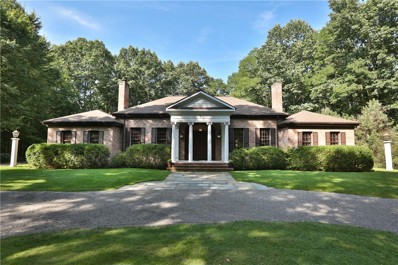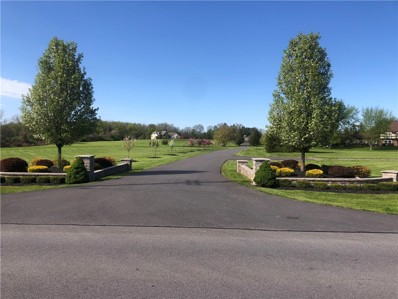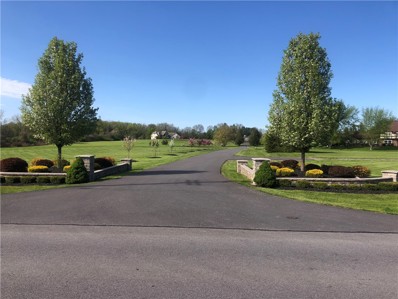Pittsford NY Homes for Sale
$424,900
24 Framingham Ln Pittsford, NY 14534
- Type:
- Single Family
- Sq.Ft.:
- 2,487
- Status:
- NEW LISTING
- Beds:
- 4
- Lot size:
- 0.59 Acres
- Year built:
- 1968
- Baths:
- 4.00
- MLS#:
- R1532265
- Subdivision:
- Hilltop Farms Sub Sec 2
ADDITIONAL INFORMATION
Colonial light-filled beautiful Pittsford home, rarely available w/ prime location is finally on the market. Walking distance to Canal, YMCA, Pittsford Plaza, Wegmans, w/ easy access to thruway making it easy to get downtown, hospitals offering unparalleled convenience. Nestled in a picturesque neighborhood, this 4 bed 4 bath caters to families of all sizes. Updates include a roof installed in 2019, fresh paint throughout, an updated kitchen, polished floors, new windows in 2005, carpet 3 years old, ensuring a modern & well-maintained interior. An open-concept family room w/ a breakfast bar & built-in cabinet sets the stage for gatherings & everyday living. The formal dining room has doors leading to the deck overlooking the gunite pool. 1st-floor laundry rm, mudroom, cubbies, & Master bedroom retreat boasts an ensuite bath w/oversized shower, a walk-in closet, & adjoining rm suitable for use as a study or nursery, catering to your lifestyle needs. Alongside the tranquil canal towpath, the property features a private backyard retreat, & a walkout basement perfect for relaxation & outdoor enjoyment. Showings start 4/18, offers due 4/23 @ 4 pm. OPEN HOUSE: SAT 11A-12:30P & SUN 2P-3P
$584,999
4 Travis Grv Pittsford, NY 14534
- Type:
- Single Family
- Sq.Ft.:
- 2,913
- Status:
- NEW LISTING
- Beds:
- 4
- Lot size:
- 0.4 Acres
- Year built:
- 2003
- Baths:
- 4.00
- MLS#:
- R1532240
- Subdivision:
- Delancey Court
ADDITIONAL INFORMATION
Welcome to 4 Travis Grove, a gorgeous colonial nestled in a CUL DE SAC within the PITTSFORD SCHOOL DISTRICT! Prepare to be impressed by this 2913 sq ft, Spall built home, which features 4 bedrooms, 2 full baths, 2 half baths & a first floor office! As you enter into the spacious foyer you will find the large, formal dining room as well as a the conveniently located, home office. The incredible living room features a gas fireplace amongst stunning ,custom built ins! Off of the living room is the spacious, eat-in kitchen. This kitchen offers an abundance of Corian countertops & maple cabinets as well as a massive walk-in pantry. Gleaming hardwoods throughout! The slider off of the kitchen leads you to the trex deck overlooking the HUGE, fully fenced in backyard! On this level, you will also find first floor laundry & a half bath. Upstairs offers 3 spacious bedrooms & a large primary suite with a very impressive primary bath that has a double vanity, gorgeous soaking tub & a spacious stand up shower. This home also offers a fully finished basement that is FULL of natural light & features a home gym room & another half bath! This home truly has it all! Offers due Monday at 6PM.
$549,900
14 Le Pere Dr Pittsford, NY 14534
- Type:
- Single Family
- Sq.Ft.:
- 3,002
- Status:
- NEW LISTING
- Beds:
- 3
- Lot size:
- 1.19 Acres
- Year built:
- 2000
- Baths:
- 3.00
- MLS#:
- R1531815
- Subdivision:
- Lepere Court
ADDITIONAL INFORMATION
Lovingly maintained by its original owners, this Pittsford gem is one not to miss! This expansive 3002 sq. ft. colonial set back on over an acre of land in the Versailles neighborhood has plenty of space for everyone. The gleaming hardwood floors draw you in from the foyer into an open eat-in kitchen and large living room area. Natural light streams in from the many windows and helps to create a warm and inviting space to entertain. Vaulted ceilings, gas fireplace and built-ins help to create a space you won't want to leave. First floor offers a formal dining room, laundry room off garage, lovely additional living area or home office equipped with separate entrance and primary bedroom suite with walk-in closet and large bright primary bathroom. 2 additional bedrooms with shared bath upstairs, and HUGE bonus room over the garage that can act as an additional bedroom, rec area, office or anything you can imagine. HVAC inspected/serviced '24, fresh paint throughout 1st floor '24, carpets cleaned '24, landscape clean up and refresh '24. Offers due 4/22/24 @ 3pm, Delayed Negotiation 4/22/24 7pm. Please allow for 24 hours for response.
$639,900
42 Delancey Ct Pittsford, NY 14534
- Type:
- Single Family
- Sq.Ft.:
- 3,080
- Status:
- NEW LISTING
- Beds:
- 5
- Lot size:
- 0.45 Acres
- Year built:
- 2002
- Baths:
- 4.00
- MLS#:
- R1531262
- Subdivision:
- Delancey Court
ADDITIONAL INFORMATION
Custom 5 BR/4 full bath Spall built contemp on sprawling cul-de-sac lot backing to town-owned land offers serene views, mature trees & prime Pittsford location! This one-owner home has been meticulously maintained & features an open concept floor plan, flooded w/natural light & gleaming hardwood floors. Upgraded trim package offers detailed moldings, French doors and walls of elegant built-ins in the family rm and 1st flr office, which doubles as a 1st flr bdrm w/great in-law potential due to the adjacent full bath. Sophisticated chef’s kitchen includes cherry cabinetry, granite counters, sub-zero refrigerator, large pantry & walks out to 2nd-story composite deck. Upstairs find an oversized owner’s suite w/comfort-height vanity, walk-in shower & soaking tub plus 3 other spacious bdrms, one w/an ensuite bath and a 3rd full bath w/double sinks. Walk-out bsmnt offers soaring ceilings & daylight windows-perfect to finish if more space is desired. Other amenities in this magnificent home include surround sound throughout, lawn irrigation system, huge 3-car side-load garage, HVAC in 2019 & 2 hot water tanks. Showings begin Thursday, 4/18 at 9 am and offers are due Tuesday, 4/23 at 11am.
$650,000
2 Gaskin Pl Pittsford, NY 14534
- Type:
- Single Family
- Sq.Ft.:
- 2,598
- Status:
- NEW LISTING
- Beds:
- 3
- Lot size:
- 1 Acres
- Year built:
- 1995
- Baths:
- 3.00
- MLS#:
- R1529826
ADDITIONAL INFORMATION
This lovely Traditional enjoys an enviable location on a serene, private 1 ACRE SETTING IN PITTSFORD VILLAGE! The Custom Built Ranch style home exudes charm as you drive up the long tree-lined driveway. It's been meticulously maintained and exhibits great "pride of ownership." The welcoming personality starts with a lovely front porch and inside you'll find a remarkable interior with luxuries such as oak flooring, skylights, an open floor plan, notable ceiling treatments and many more. The Great Room is complete with a gas fireplace and 10 foot ceilings. The white kitchen, truly the focal point of the home, has the updates you've been looking for! New stainless steel appliances include a built-in convection oven/microwave combo, 5-burner gas range, range hood dishwasher and refrigerator. Stunning quartz countertops, Blanco sink and tile backsplash are s few more updates. The well positioned 19' x 17' Family room has vaulted ceilings, large windows and wood paneling. It's an ideal additional living/entertaining space. A large Primary bedroom includes a huge walk-in closet, en-suite bath and whirlpool tub. Roof 2023, A/C 2022. Many more improvements! Del Neg 4/22, 3pm
$349,900
82 Harper Dr Pittsford, NY 14534
- Type:
- Single Family
- Sq.Ft.:
- 1,630
- Status:
- NEW LISTING
- Beds:
- 3
- Lot size:
- 0.48 Acres
- Year built:
- 1966
- Baths:
- 3.00
- MLS#:
- R1532324
ADDITIONAL INFORMATION
VERY SPACIOUS RANCH with first floor family room that is open to the eat in kitchen, The square footage does not include the finished lower level with a huge rec room and full bath. Primary bedroom with private bath. Hardwood floors, gas fireplace, back enclosed porch overlooks a private, easy maintenance, backyard. Whole house generator, replacement windows and more. Possession July 1st. THE HOUSE CAN ONLY BE SHOWN THIS Thursday, Friday, and Saturday from 1pm-4pm BY APPOINTMENT. YOU CAN NOT JUST SHOW UP. Delayed negotiations until Monday 4/22/2024 @ 2:30pm.
$549,900
277 Tobey Rd Pittsford, NY 14534
- Type:
- Single Family
- Sq.Ft.:
- 2,690
- Status:
- NEW LISTING
- Beds:
- 4
- Lot size:
- 0.62 Acres
- Year built:
- 1990
- Baths:
- 3.00
- MLS#:
- R1520321
- Subdivision:
- Chatham Woods Sec J
ADDITIONAL INFORMATION
The Pittsford Gem that you have been waiting for! Beautifully maintained & upgraded by its longtime owners, this 4 bedroom, 2.5 Bath Colonial is STUNNING! The gleaming hardwood floors greet you at the front door & welcome you inside this picture of perfection! A large Living Room/Den/1st Floor office is situated on the right as you enter. Just beyond that is the Eat-in Kitchen of your dreams! A HUGE ISLAND with Granite Countertops sets the stage! The high-end Stainless Appliances make cooking a joy! A large Great Room with Soaring Ceilings & Gas Fireplace is the ideal place to kick back and relax! The views of the expansive, lush backyard are incredible and include a patio for enjoyment in all seasons. The 1st floor would not be complete without an impressive Laundry/Mud Room with built-in cubbies too! Upstairs you will find 4 good-sized bedrooms and an updated shared hall bath too. Head down to the partially finished lower level which offers loads of storage space and rec room possibilities. Walk to the Village of Pittsford or nearby elementary school. Vinyl siding, Thermal windows + 2-year-old Tear-Off Roof!! One-year Home Warranty Included! Delayed Negotiations to 4/22 @12noon.
- Type:
- Condo
- Sq.Ft.:
- 850
- Status:
- NEW LISTING
- Beds:
- 1
- Lot size:
- 0.02 Acres
- Year built:
- 1974
- Baths:
- 1.00
- MLS#:
- R1532256
- Subdivision:
- Colonial Pkwy Condo
ADDITIONAL INFORMATION
ABSOLUTELY ADORABLE one bedroom with a BONUS space for office/gym/storage that has its' own entrance. Very SPACIOUS both living room and Primary Bed Room all on the main floor. There is an additional 320sq ft of BONUS SPACE in the finished lower level; the lower level has its own DEDICATED D ENTRANCE. This home has neutral colors and Lots of natural light, situated on a quiet CUL-DE-SAC. Showings begin 4/17 at 9 am. Make sure to review the Rules and Regulations https://www.woodbridgegrouppro.com/property/colonial-parkway/. Delayed Negotiations until Wednesday 5pm 4/24/24. OPEN HOUSE Sun 4/21 @ 12-1:30pm.
$549,900
3 Monterey Dr Pittsford, NY 14534
- Type:
- Single Family
- Sq.Ft.:
- 2,764
- Status:
- NEW LISTING
- Beds:
- 5
- Lot size:
- 0.68 Acres
- Year built:
- 1981
- Baths:
- 4.00
- MLS#:
- R1531717
- Subdivision:
- Pittsford Knolls Sec I
ADDITIONAL INFORMATION
Nestled on a private drive, near historic Bushnell’s Basin, on a lushly landscaped .68 acre lot, sits this lovely 4 bedroom colonial home with a large Adirondack feel front porch and extensive terraced back yard inviting enjoyment of the outdoors and a retreat to come home to every evening! The spacious floor plan with a formal dining room, fireplaced family room, and eat-in kitchen provides a functional layout perfect for raising a family. The extensively finished basement (1288 sf) rec room/office/workout even contains a spare bedroom and full bath for visiting guests plus a fabulous wine cellar! Conveniently located near 490 and 90 Expressway access - get anywhere in Rochester in less than 20 minutes! Nature abounds with Powder Mill and Mendon Ponds Park nearby. Don’t miss this lovely 4/5 bedroom, 3.5 bath home with unmatched privacy and a convenient location near schools, parks, restaurants, and shopping. Recent improvements include: New primary and main bathrooms on the 2nd floor, Azec decking, extensive professional landscaping, some interior painting in 2024, Cementitious Urethane garage floor, new driveway + California Closets. Delayed negotiations - 4/22/24 at 4pm
$354,900
27 Santa Dr Pittsford, NY 14534
- Type:
- Single Family
- Sq.Ft.:
- 2,394
- Status:
- NEW LISTING
- Beds:
- 4
- Lot size:
- 0.59 Acres
- Year built:
- 1962
- Baths:
- 3.00
- MLS#:
- R1531807
- Subdivision:
- Crescent Hills Heights Se
ADDITIONAL INFORMATION
Stately Colonial. Feel at home immediately! Secluded and private neighborhood. Beautiful landscaping + Koi pond & waterfall. Interior boasts open 2 story foyer, expansive living room/dining area, hardwood flrs & gas fireplace 2014. Sunny kitchen + breakfast area, oak flrs & exit to covered porch overlooking pond, waterfall & spectacular backyard. Remodeled powder rm 1st floor. Warm & cozy den + bookshelves & pegged hardwood floor. 4 plus sized bedrooms on second floor offer privacy & space - all have large walk-in closets. Full guest bath located off the wide and open 2nd floor landing. Very spacious master bedroom with lovely full bath as well. Massive, recently painted basement is waiting to be finished & can be accomplished still leaving great storage space. 200 amp service + transfer box for generator. Ample garage space for 2 cars. Invisible pet fence, irrigation system, soft close cabinets, Corian counters, oak flooring in kitchen, 2023 new refrigerator & dishwasher, solid wood doors thru-out. Furnace 18yrs, W/H 9 yrs, roof 23 yrs rear, 6 months front. Washer & Dryer are not included. Delayed Negotiations until 4PM, Monday, April 22,2024. OPEN HOUSE 12 - 2PM April /20/2024.
$429,900
25 Tuxford Rd Pittsford, NY 14534
- Type:
- Single Family
- Sq.Ft.:
- 2,301
- Status:
- NEW LISTING
- Beds:
- 3
- Lot size:
- 0.41 Acres
- Year built:
- 1965
- Baths:
- 2.00
- MLS#:
- R1528978
- Subdivision:
- Sherwood Sec I
ADDITIONAL INFORMATION
PITTSFORD - GORGEOUS RANCH - 4 CAR GARAGE - 3 BEDROOMS - 2 FULL BATHS- FEATURING A GREAT ROOM THAT WILL BECOME A FAMILY FAVORITE W/CUSTOM BUILT "WOOD INSULATED WINDOWS", HEATED RADIANT FLOORING & WET BAR! LOADS OF NATURAL ENTERTAINER’S DREAM–LIGHT GIVING A “VACATION LIKE FEELING!” ENTERTAINER’S DREAM! FIRST FLR LAUNDRY W/ ADD HOOK-UPS AVAILABLE IN THE BASEMENT. THE PRIMARY BEDROOM COMFORTABLY FITS A KING BED W/ SEVERAL DRESSERS, JACK& JILL (HIS AND HER) CLOSETS & PRIVATE FULL BATH. THE HOUSE IS WIRED FOR SURROUND SOUND MUSIC IN THE GREAT-LIVING-DINING & FRONT ROOMS. GLEAMING HARDWOODS THROUGHOUT. THE PARTIALLY FINISHED BASEMENT IS A GREAT SPOT FOR A POTENTIAL TEEN SUITE AND PERFECT FOR THE WOODWORKER W/ TOOLS/EQUIPMENT. LOADS OF STORAGE! THE TREX DECK HAS A PLUG-IN FOR A HOT TUB & LOTS OF ROOM FOR OUTDOOR ENTERTAINING. THE HOME BOASTS HEART REDWOOD EXTERIOR SIDING. THE 4 CAR GARAGE HAS AN OUTLET FOR A GENERATOR. THERE IS ROOM TO PARK AN RV ON THE SIDE OF THE GARAGE/PAVED DRIVEWAY EXTENSION. NEW TEAR OFF ROOF 2020. NEW FURNACE & A/C – 2019. DO NOT MISS THIS ONE! HOUSE SQ FOOTAGE IS PER BLDG PERMIT & OWNER. DELAYED NEGOTIATIONS, ALL OFFERS DUE FRIDAY APRIL 19 @ 6PM.
- Type:
- Townhouse
- Sq.Ft.:
- 2,928
- Status:
- Active
- Beds:
- 3
- Lot size:
- 0.03 Acres
- Year built:
- 1984
- Baths:
- 4.00
- MLS#:
- R1529169
- Subdivision:
- Wood Crk Ph 02 Sec 01
ADDITIONAL INFORMATION
The BEST of Wood Creek awaits in this SPACIOUS 2,928 sqft, 3BR, 3.5BA townhouse! Soaring ceilings & pristine hrdwd flrs invite you into the SPECTACULAR open flr plan, w/loads of natural light seamlessly connecting the LARGE living rm w/gas frplc, dining rm & kit! The updated kit is a masterpiece of timeless design & functionality w/warm cabinetry, high end SS appls, granite countertops & commanding island w/custom wood accent. Relax at the end of the day in the 1st flr den, perfect for an at home office, or take in the fresh Spring air from the main flr deck overlooking picturesque fields. Retire to the 1st flr primary ste w/custom blt-in storage & closet space, perfectly adjoined to the luxurious primary BA complete w/double sinks, walk-in shower, soaking tub & 1st floor laundry! The EXPANSIVE WALKOUT lower level offers a second living room with fireplace, TWO additional bedrooms with daylight windows and egress, TWO FULL bathrooms, a storage room with built-in shelving, plus a SECOND outdoor entertainment area! This one won't last! Delayed negotiations to 4/16 @ 2pm. Per appraisal, there are 1464 sqft on the main floor, and an additional 1464 sqft in the lower walkout level
$329,000
11 Austin Park Pittsford, NY 14534
- Type:
- Single Family
- Sq.Ft.:
- 1,806
- Status:
- Active
- Beds:
- 3
- Lot size:
- 0.22 Acres
- Year built:
- 1960
- Baths:
- 2.00
- MLS#:
- R1530754
- Subdivision:
- Arthur E Madison
ADDITIONAL INFORMATION
Pittsford Village Charmer! Light filled Colonial on quiet Cul-De-Sac that ends at the Erie Canal. 3 bedrooms - 1.5 baths - Large living rm - dining room and fireplaced Family rm - Eat in kitchen with recent stainless steel appliances (washer & dryer also included) - Two car attached garage - two decks in rear overlook deep private yard. Shared driveway but not narrow - Easy show and occupancy ! Delayed Negotiations till Tuesday 4/16/24 at 4pm - Please allow 24 hours for response.
- Type:
- Single Family
- Sq.Ft.:
- 1,530
- Status:
- Active
- Beds:
- 3
- Lot size:
- 1.5 Acres
- Year built:
- 1944
- Baths:
- 1.00
- MLS#:
- R1529592
ADDITIONAL INFORMATION
Unique Property in a highly sought after location. Great opportunity for an Individual OR Builder with a creative vision. The possibilities are endless for this Cape Cod on 1.5 acres in Pittsford including an option to subdivide the land with Town approval. A short walk to Locust Hill Country Club, PITTSFORD SCHOOL DISTRICT and in an area of $500K HOMES. An Investor's Delight!! Don't let this AS IS one slip by.
$599,900
4 Greenpoint Trl Pittsford, NY 14534
- Type:
- Single Family
- Sq.Ft.:
- 1,906
- Status:
- Active
- Beds:
- 2
- Lot size:
- 0.1 Acres
- Year built:
- 2017
- Baths:
- 2.00
- MLS#:
- R1526961
- Subdivision:
- Greenpoint Sub
ADDITIONAL INFORMATION
Exquisite in every detail, this designer showcase ranch townhome boasts remarkable upgrades and an enviable location bordering the prestigious Locust Hill Country Club! Prepare to host gatherings in the awe-inspiring cathedral-ceilinged great room, seamlessly merging with a gourmet cook's kitchen. Adorned with gleaming stainless steel appliances, and luxurious leathered granite countertops! The kitchen is centered around an expansive island, perfect for both culinary creations and casual conversations! A gas fireplace accent wall adds warmth and charm to the living area, where beautiful hardwood floors lead to the dining space offering panoramic views of the adjacent golf course! The vaulted ceiling owner's suite beckons with its golf course vistas and a spa-like bathroom complete with a double vanity, tiled shower, and a generously sized walk-in closet. Unleash your creativity in the expansive lower level, already equipped with rough plumbing and egress windows! Relax and unwind on the covered deck or patio, soaking in the tranquility of the surroundings. Just minutes away from the amenities of Pittsford!
- Type:
- Townhouse
- Sq.Ft.:
- 2,700
- Status:
- Active
- Beds:
- 3
- Year built:
- 2024
- Baths:
- 4.00
- MLS#:
- R1525786
- Subdivision:
- Alpine Ridge
ADDITIONAL INFORMATION
Enjoy a new home without having to go through the building process-this incredible townhome was built to replace our current model but is now the ONLY available home in the community!! Upgraded well over builder's standards the Great Room features a cathedral ceiling with a cozy gas fireplace. A massive island in the kitchen is essential for entertaining guests and creating restaurant quality meals. The owner's suite is spacious and features a beautiful stepped ceiling. The en-suite bathroom has double sinks, tiled shower and floors, access to walk in closet and flow through to first floor laundry. The guest bedroom in the front of the house has windows that let in plenty of natural light and has it's own en-suite bath with shower. We even added built in a speaker system throughout the main floor. The lower level features an ADDITIONAL 734 square feet of finished space which includes an extra bedroom and a full bathroom with tub, plus a family room with a wet-bar and upgraded egress windows for plenty of light! You truly have to see this place to believe it! Taxes to be determined.
$599,900
6 Aden Hl Pittsford, NY 14534
- Type:
- Single Family
- Sq.Ft.:
- 1,756
- Status:
- Active
- Beds:
- 2
- Lot size:
- 0.24 Acres
- Year built:
- 2023
- Baths:
- 2.00
- MLS#:
- R1524243
- Subdivision:
- Wilshire Hill
ADDITIONAL INFORMATION
Ready to move in? Secure a New Build Home without going through the building process! Featuring convenient 1st floor living and a luxurious open floor plan. Lower Level is prepped for a finished space, add an additional bedroom /bath and finish to your liking! The chef’s kitchen boasts quartz countertops, stainless appliances, a custom range hood, and so much more! Large windows bathe the home in natural light. Wilshire Hill sits on a stunning piece of property with a location that enjoys quick access to the Village of Pittsford while also having the feel and character of a rural horse farm. Sidewalks and Walking Trails surround the neighborhood. Within 5 minutes from Pittsford schools, Village, Monroe Ave. Wegmans, U of R, Strong Hosp., Parks and shopping. No HOA! Don't miss the opportunity to make this turnkey property your dream home! Taxes to be Determined.
- Type:
- Single Family
- Sq.Ft.:
- 2,810
- Status:
- Active
- Beds:
- 4
- Lot size:
- 0.68 Acres
- Year built:
- 2024
- Baths:
- 3.00
- MLS#:
- R1515410
- Subdivision:
- Bridleridge Farms
ADDITIONAL INFORMATION
BRAND NEW PITTSFORD NEIGHBORHOOD! BRIDLERIDGE FARMS by Spall offers award winning Pittsford Mendon Schools and Pittsford address. Your brand new modern farmhouse awaits! Spec home is currently under construction for a summer 2024 completion. Backs to open space with NO neighbor to the right. Walk to Mendon Ponds Park!! Egress windows and plumbing stubs in basement for future finishing. Current showings are all in office with plans, but feel free to drive by! Photos and virtual tour of same floor plan in previously built home. Selections and final price to be determined due to rapid supply chain fluctuations. Final assessment and taxes TBD. Taxes based on lot transfer currently.
- Type:
- Single Family
- Sq.Ft.:
- 2,662
- Status:
- Active
- Beds:
- 4
- Lot size:
- 0.34 Acres
- Year built:
- 2024
- Baths:
- 3.00
- MLS#:
- R1514194
- Subdivision:
- Mendon Green
ADDITIONAL INFORMATION
BRAND NEW! 30 lot subdivision w/cul de sac! Most lots .34 acres. Totally custom, quality-built by Antonelli Homes! The treed back drop of this entire subdivision, along w/gravel walk paths gives a wonderful community feel! This custom build comes w/shake & stone front, 3 car garage & welcoming front door w/transom lighting. 1st floor w/coffered great room. Study, gas log fireplace, oversized dining/family area with walk-in bar & pantry! 2 large closets, half bath, built-in bench seats and OH, CANNOT forget the dog washing station!! Primary bedroom has oversized walk-in closet, bath has walk-in shower, double vanity, linen closet. All three of the other bedrooms are very generous size w/double or walk-in closets. Main bath has double vanity w/linen! 2nd floor laundry is such a dream! Open railing overlooks stairs coming up. Back of the house has 2 full size, slider daylight windows & a rough plumbed future bath in the 13 course lower level. This plan works so well! MANY other plans to choose from, 5-6 month timeframe for build outs. Craig is a hands-on builder, with you every step of the way!! 71 overall acres w/55 acres of hiking trails, private to the Mendon Green subdivision!
$1,220,000
1 Lily Pond Ln Pittsford, NY 14534
- Type:
- Single Family
- Sq.Ft.:
- 3,256
- Status:
- Active
- Beds:
- 4
- Lot size:
- 0.96 Acres
- Year built:
- 1997
- Baths:
- 4.00
- MLS#:
- R1495746
ADDITIONAL INFORMATION
A STUNNING ARCHITECTURAL AND HISTORICAL GEM tucked away in a private and beautiful setting in Pittsford! You must see this home in person to fully appreciate its quality, beauty and workmanship. This estate is a private retreat as well as an entertainer's delight! It was built by the renowned builder H. R. Shoenberger and the owners consulted the Colonial Williamsburg Foundation in their selection of paints, window treatments, furniture and fixtures. Staff from the Colonial Williamsburg Foundation travelled here during the construction to review the plans and implementation of Colonial Williamsburg lighting, wallpaper and window treatments. This spectacular home boasts many new updates, while still retaining the look and feel of what is perhaps one of the most romantic homes in our area! The exquisite details everywhere add to the historical ambience, yet modern conveniences abound making it a very comfortable home! The home is close to expressways and shopping, and the office can easily serve as excellent in-law/guest quarters with its adjacent full bath. Schedule a showing today! OPEN HOUSE 4/13 2-4pm. Delayed negotiations until 4/19 at 10am.
- Type:
- Single Family
- Sq.Ft.:
- n/a
- Status:
- Active
- Beds:
- n/a
- Lot size:
- 2.67 Acres
- Baths:
- MLS#:
- R1453374
ADDITIONAL INFORMATION
BUILD YOUR DREAM HOME on this BEAUTIFUL PROPERTY! Rare find PREMIUM ~3 ACRE building lot in Pittsford. Incredible opportunity to build in the PITTSFORD SCHOOL DISTRICT with ACREAGE on a PRIVATE DRIVE! PRIVATE DRIVE LIVING that’s still close to everything and SUTHERLAND HIGH SCHOOL zoned. Acreage allows room for any-sized house, pool, lots of recreation space, even a guest house! Buyer must build a single-family residence subject to deed restrictions. See listing attachments for maps and deed restrictions & covenants. Gas, electric, sewer and water already fed to the lot for easy tie in
- Type:
- Single Family
- Sq.Ft.:
- n/a
- Status:
- Active
- Beds:
- n/a
- Lot size:
- 3.82 Acres
- Baths:
- MLS#:
- R1453365
ADDITIONAL INFORMATION
BUILD YOUR DREAM HOME on this BEAUTIFUL PROPERTY! Rare find PREMIUM ~4 ACRE building lot in Pittsford. Incredible opportunity to build in the PITTSFORD SCHOOL DISTRICT with ACREAGE on a PRIVATE DRIVE! PRIVATE DRIVE LIVING that’s still close to everything and SUTHERLAND HIGH SCHOOL zoned. Acreage allows room for any-sized house, pool, lots of recreation space, even a guest house! Buyer must build a single-family residence subject to deed restrictions. See listing attachments for maps and deed restrictions & covenants. Gas, electric, sewer and water already fed to the lot for easy tie in.

The data relating to real estate on this web site comes in part from the Internet Data Exchange (IDX) Program of the New York State Alliance of MLSs (CNYIS, UNYREIS and WNYREIS). Real estate listings held by firms other than Xome are marked with the IDX logo and detailed information about them includes the Listing Broker’s Firm Name. All information deemed reliable but not guaranteed and should be independently verified. All properties are subject to prior sale, change or withdrawal. Neither the listing broker(s) nor Xome shall be responsible for any typographical errors, misinformation, misprints, and shall be held totally harmless. Per New York legal requirement, click here for the Standard Operating Procedures. Copyright © 2024 CNYIS, UNYREIS, WNYREIS. All rights reserved.
Pittsford Real Estate
The median home value in Pittsford, NY is $284,300. This is higher than the county median home value of $145,000. The national median home value is $219,700. The average price of homes sold in Pittsford, NY is $284,300. Approximately 81.22% of Pittsford homes are owned, compared to 12.57% rented, while 6.21% are vacant. Pittsford real estate listings include condos, townhomes, and single family homes for sale. Commercial properties are also available. If you see a property you’re interested in, contact a Pittsford real estate agent to arrange a tour today!
Pittsford, New York has a population of 29,507. Pittsford is more family-centric than the surrounding county with 37.41% of the households containing married families with children. The county average for households married with children is 27.04%.
The median household income in Pittsford, New York is $110,544. The median household income for the surrounding county is $55,272 compared to the national median of $57,652. The median age of people living in Pittsford is 43.4 years.
Pittsford Weather
The average high temperature in July is 81 degrees, with an average low temperature in January of 17.6 degrees. The average rainfall is approximately 34.5 inches per year, with 99.5 inches of snow per year.
