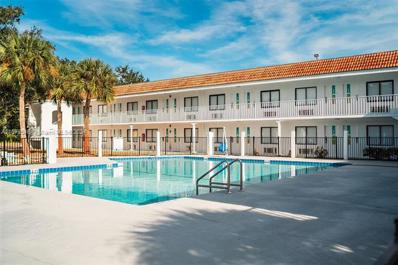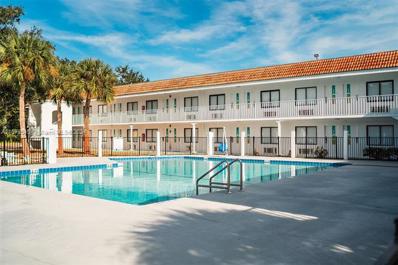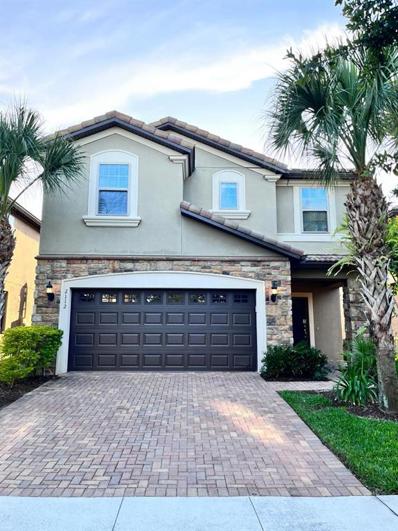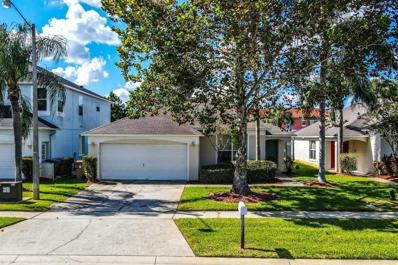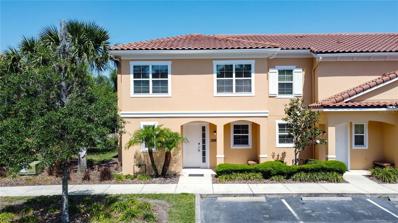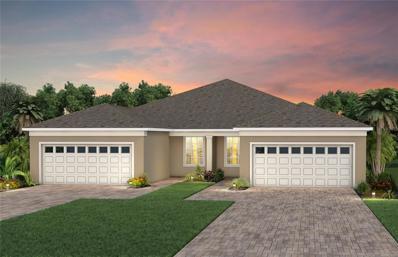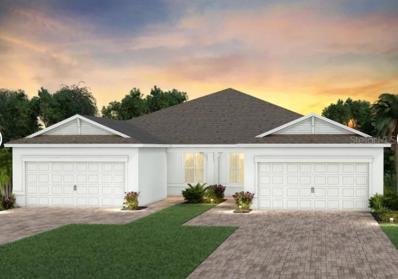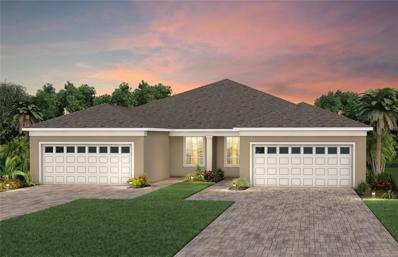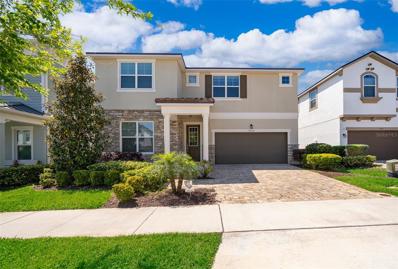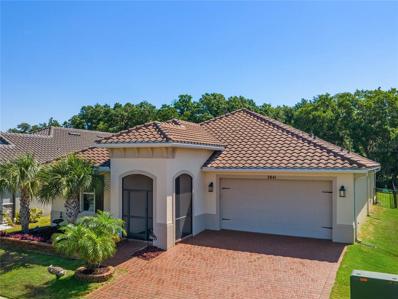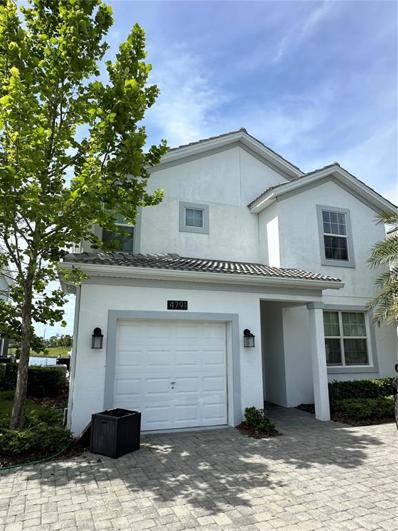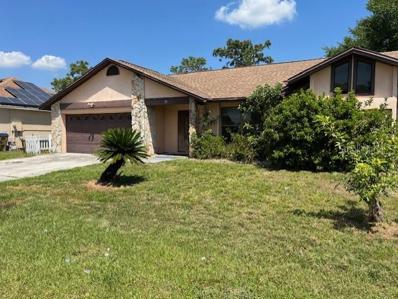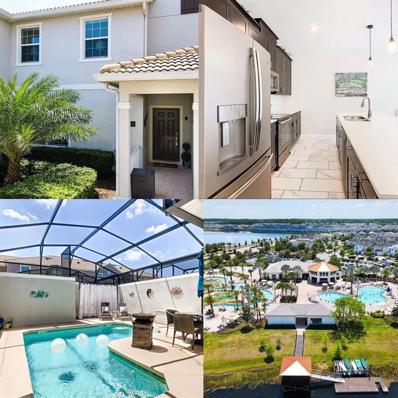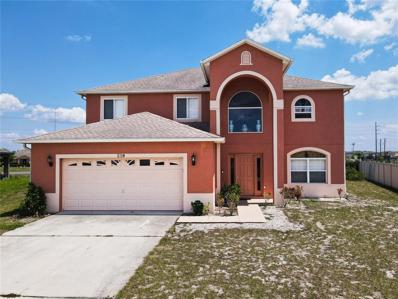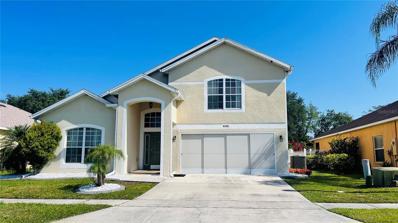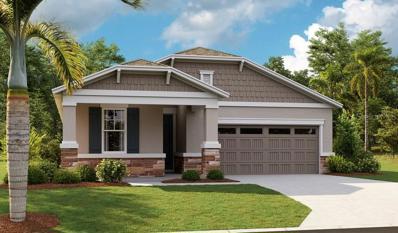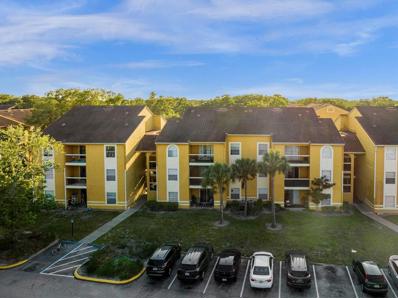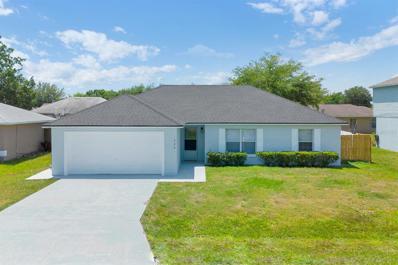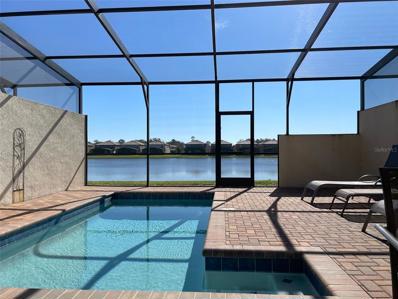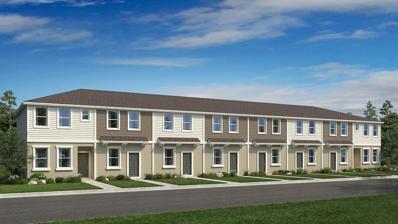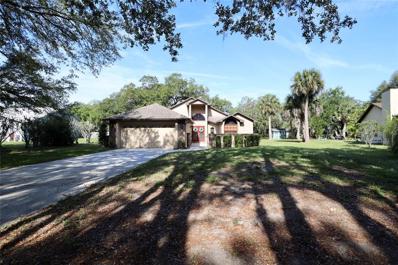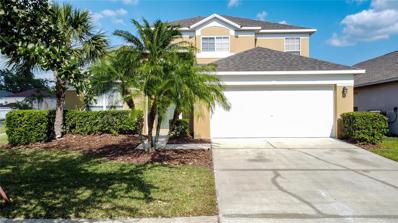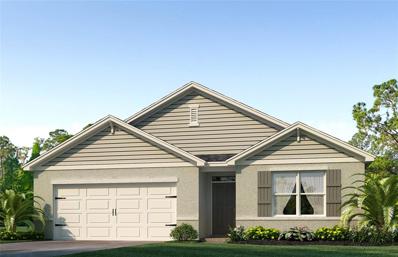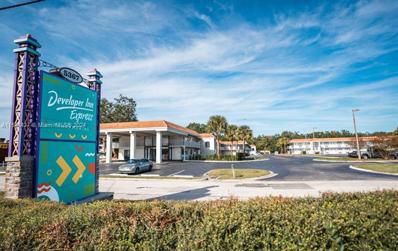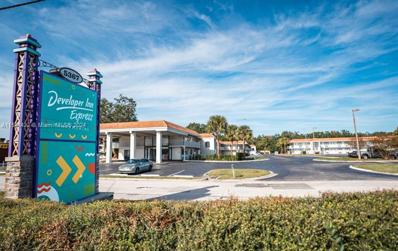Kissimmee FL Homes for Sale
- Type:
- Other
- Sq.Ft.:
- n/a
- Status:
- NEW LISTING
- Beds:
- 1
- Year built:
- 1985
- Baths:
- 1.00
- MLS#:
- A11573546
- Subdivision:
- Developer Inn
ADDITIONAL INFORMATION
Looking for a guaranteed return on investment? Look no further! We are thrilled to present an excellent investment opportunity located in the heart of Kissimmee, Orlando, just 15 minutes away from Disney and Parks. This excellent Condo-Hotel property, offers everything a traveler needs for a perfect getaway. From a refreshing pool to an express breakfast and vending machines, your guests will experience maximum comfort and relaxation. Don't miss out on this lucrative investment opportunity.Contact us today for more information and secure your financial future with an investment backed by the confidence of the Wyndham brand.
- Type:
- Other
- Sq.Ft.:
- n/a
- Status:
- NEW LISTING
- Beds:
- 1
- Year built:
- 1985
- Baths:
- 1.00
- MLS#:
- A11573545
- Subdivision:
- Developer Inn
ADDITIONAL INFORMATION
Looking for a guaranteed return on investment? Look no further! We are thrilled to present an excellent investment opportunity located in the heart of Kissimmee, Orlando, just 15 minutes away from Disney and Parks. This excellent Condo-Hotel property, offers everything a traveler needs for a perfect getaway. From a refreshing pool to an express breakfast and vending machines, your guests will experience maximum comfort and relaxation. Don't miss out on this lucrative investment opportunity.Contact us today for more information and secure your financial future with an investment backed by the confidence of the Wyndham brand.
$700,000
2112 Morocco Way Kissimmee, FL 34747
- Type:
- Single Family
- Sq.Ft.:
- 3,314
- Status:
- NEW LISTING
- Beds:
- 7
- Lot size:
- 0.12 Acres
- Year built:
- 2017
- Baths:
- 6.00
- MLS#:
- S5103599
- Subdivision:
- Windsor At Westside Ph 1
ADDITIONAL INFORMATION
NICE 7-bedroom 5.5-bathroom FULLY FURNISHED HOME at Windsor at Westside in Kissimmee. Gated Community Located around 15 MINUTES FROM DISNEY WORLD, 1 MASTER SUITE IN THE FIRST FLOOR. SHORT TERM RENTAL, LONG TERM RENTAL AND PRIMARY HOME IS ALLOWED. RESORT-STYLE COMMUNITy. HOA covers cable, internet, trash pick-up, lawn care, and grounds maintenance. WONT LAST. More Photos coming soon.
- Type:
- Single Family
- Sq.Ft.:
- 1,542
- Status:
- NEW LISTING
- Beds:
- 4
- Lot size:
- 0.13 Acres
- Year built:
- 2001
- Baths:
- 3.00
- MLS#:
- O6194666
- Subdivision:
- Lake Berkley Resort Ph 2
ADDITIONAL INFORMATION
Be welcome to the Lake Berkley Resort , community that Offer a Privacy Manned Gated Resort Style Community. This Very Well Maintained Pool Home Provides 4 Bedrooms, 3 Full Baths, Will Come Fully Furnished, new hight traffic carpet in the bedrooms, tile in the Kitchen, And All Bathrooms and a new vinil floor throug the social area , the house offer 2 Master Suites, walk-In 1 Master Bedroom , Closet Split Bedroom Plan, Vaulted Ceilings Provide The Open/Bright & Airy Feeling and a beautiful Screened Pool refurbished a year ago, Heated Pool, And Much More !!! Make This Beautiful Home Your Vacation Property Or Live Here All Year Round. The Community Boasts A Clubhouse, Community Pool, Fitness Center, Parks, Playground, Walking Trail, A Fishing Pier Overlooking The Tranquil Lake, Sand Volley Ball, Tennis & Basketball Courts. All Of This Plus Conveniently Located Near Shopping, Restaurants, Major Roads, Golf Courses, And Of Course, All Of The Major Attractions !
- Type:
- Townhouse
- Sq.Ft.:
- 1,474
- Status:
- NEW LISTING
- Beds:
- 3
- Lot size:
- 0.07 Acres
- Year built:
- 2014
- Baths:
- 3.00
- MLS#:
- O6198481
- Subdivision:
- Regal Oaks At Old Town
ADDITIONAL INFORMATION
Welcome home! This bright and airy recently updated fully furnished home is conveniently 8 miles from Disney and walking distance to Old Town. Upgrades include a total renovation of the primary ensuite, new carpeting, and new living room furniture with a not yet used queen pullout. This beautiful home sleeps 8! The oversized lanai with above ground hot tub faces the lake with a perfect backdrop of the Resort’s clubhouse. Bask in the full afternoon sun and enjoy the calming sound of the water fountain as the sun sets. This property not currently in the rental program, used as a second home.
- Type:
- Other
- Sq.Ft.:
- 1,579
- Status:
- NEW LISTING
- Beds:
- 2
- Lot size:
- 0.09 Acres
- Year built:
- 2024
- Baths:
- 2.00
- MLS#:
- O6198536
- Subdivision:
- Tohoqua Reserve
ADDITIONAL INFORMATION
At Pulte, we build our homes with you in mind. Every inch was thoughtfully designed to best meet your needs, making your life better, happier and easier. The gorgeous Ellenwood villa features 2 bedrooms, 2 bathrooms, a flex room, all appliances, window blinds, a covered lanai, a 2-car garage and tons of useful space throughout its open floor plan. Upon entry, you are greeted by the flex room, the laundry room and formal foyer, which highlight the expansive combined kitchen, gathering room and café, overlooking your covered lanai. The spacious kitchen features a center island, storage pantry, stainless-steel appliances including a refrigerator, white cabinets, a light gray Maiolica ceramic tile backsplash, Grey Expo quartz countertops, an upgraded sink and faucet, and a direct vented energy efficient range hood. The owner's suite is a wonderful retreat featuring an en suite bathroom with a walk-in frameless glass shower, a dual sink Blanco Maple quartz-topped white vanity, a linen closet, a private water closet and a spacious walk-in closet. Ellenwood’s split plan offers space and privacy for everyone. Professionally curated design selections include our Florida Mediterranean exterior, a designer glass inlay front door, upgraded bathrooms including a walk-in shower in bathroom two, upgraded Lillian collection cabinetry with quartz countertops throughout the home, a refrigerator, washer, dryer, window blinds, Gray Lumber tile floors in the living and wet areas, and so much more! Get ready for the next best chapter of your life in this highly anticipated 55+ gated neighborhood! Enjoy private indoor and outdoor amenity centers exclusively reserved for Active Adults with a resort-style pool, sports courts, fire pits, dog park, fitness center and more. With miles of outdoor fitness trails, a clubhouse with meeting rooms and for social events, and a Village Center with restaurants, shops, and a farmers' market, this location can't be beaten! State-of-the-art technology will ensure that your family and business are connected to the latest and best tech options. You’ll also have access to the Tohoqua Masterplan’s non-age-restricted amenities - including numerous parks and playgrounds - perfect for visiting friends and family. Tohoqua Reserve is located within proximity to major roadways, including US-192 and the FL. Turnpike and is within 30 minutes of Orlando International Airport, Orlando’s world class amusement parks, and Medical City. Hurry in – Tohoqua Reserve is selling quickly!
- Type:
- Other
- Sq.Ft.:
- 1,579
- Status:
- NEW LISTING
- Beds:
- 2
- Lot size:
- 0.09 Acres
- Year built:
- 2024
- Baths:
- 2.00
- MLS#:
- O6198528
- Subdivision:
- Tohoqua Reserve
ADDITIONAL INFORMATION
At Pulte, we build our homes with you in mind. Every inch was thoughtfully designed to best meet your needs, making your life better, happier and easier. The gorgeous Ellenwood villa features 2 bedrooms, 2 bathrooms, a flex room, all appliances, a covered lanai, a 2-car garage and tons of useful space throughout its open floor plan. Upon entry, you are greeted by the flex room, the laundry room and formal foyer, which highlight the expansive combined kitchen, gathering room and café, overlooking your covered lanai. The spacious kitchen features a center island, storage pantry, stainless-steel appliances including a refrigerator, white cabinets, a white Maiolica ceramic tile backsplash, Lagoon quartz countertops, an upgraded sink, direct vented energy efficient range hood, and pendant lighting pre-wiring. The owner's suite is a wonderful retreat featuring an en suite bathroom with a walk-in frameless glass shower, a dual sink Blanco Maple quartz-topped white vanity, a linen closet, a private water closet and a spacious walk-in closet. Ellenwood’s split plan offers space and privacy for everyone. Professionally curated design selections include our Coastal exterior, a designer glass inlay front door, upgraded interior doors, upgraded bathrooms including a walk-in shower in bathroom two, upgraded Lillian collection cabinetry with quartz countertops throughout the home, a refrigerator, washer and dryer, Honey Lumber tile floors in the living and wet areas, and so much more! Get ready for the next best chapter of your life in this highly anticipated 55+ gated neighborhood! Enjoy private indoor and outdoor amenity centers exclusively reserved for Active Adults with a resort-style pool, sports courts, fire pits, dog park, fitness center and more. With miles of outdoor fitness trails, a clubhouse with meeting rooms and for social events, and a Village Center with restaurants, shops, and a farmers' market, this location can't be beaten! State-of-the-art technology will ensure that your family and business are connected to the latest and best tech options. You’ll also have access to the Tohoqua Masterplan’s non-age-restricted amenities - including numerous parks and playgrounds - perfect for visiting friends and family. Tohoqua Reserve is located within proximity to major roadways, including US-192 and the FL. Turnpike and is within 30 minutes of Orlando International Airport, Orlando’s world class amusement parks, and Medical City. Hurry in – Tohoqua Reserve is selling quickly!
- Type:
- Other
- Sq.Ft.:
- 1,579
- Status:
- NEW LISTING
- Beds:
- 2
- Lot size:
- 0.09 Acres
- Year built:
- 2024
- Baths:
- 2.00
- MLS#:
- O6198393
- Subdivision:
- Tohoqua Reserve
ADDITIONAL INFORMATION
At Pulte, we build our homes with you in mind. Every inch was thoughtfully designed to best meet your needs, making your life better, happier and easier. The gorgeous Ellenwood villa features 2 bedrooms, 2 bathrooms, a home office, all appliances, a covered lanai, a 2-car garage and tons of useful space throughout its open floor plan. Upon entry, you are greeted by the home office, the laundry room and formal foyer, which highlight the expansive combined kitchen, gathering room and café, overlooking your covered lanai. The spacious kitchen features a center island, storage pantry, stainless-steel appliances including a refrigerator, white cabinets, a gray picket tile backsplash, Lagoon quartz countertops, an upgraded sink, and pendant lighting pre-wiring. The owner's suite is a wonderful retreat featuring an en suite bathroom with a walk-in frameless glass shower, a dual sink Blanco Maple quartz-topped white vanity, a linen closet, a private water closet and a spacious walk-in closet. Ellenwood’s split plan offers space and privacy for everyone. Professionally curated design selections include our Florida Mediterranean exterior, a designer glass inlay front door, upgraded owner’s bathroom, upgraded Lillian collection cabinetry with quartz countertops throughout the home, a refrigerator, washer and dryer, Grey Skyline tile floors in the living and wet areas, and so much more! Get ready for the next best chapter of your life in this highly anticipated 55+ gated neighborhood! Enjoy private indoor and outdoor amenity centers exclusively reserved for Active Adults with a resort-style pool, sports courts, fire pits, dog park, fitness center and more. With miles of outdoor fitness trails, a clubhouse with meeting rooms and for social events, and a Village Center with restaurants, shops, and a farmers' market, this location can't be beaten! State-of-the-art technology will ensure that your family and business are connected to the latest and best tech options. You’ll also have access to the Tohoqua Masterplan’s non-age-restricted amenities - including numerous parks and playgrounds - perfect for visiting friends and family. Tohoqua Reserve is located within proximity to major roadways, including US-192 and the FL. Turnpike and is within 30 minutes of Orlando International Airport, Orlando’s world class amusement parks, and Medical City. Hurry in – Tohoqua Reserve is selling quickly!
- Type:
- Single Family
- Sq.Ft.:
- 4,093
- Status:
- NEW LISTING
- Beds:
- 7
- Lot size:
- 0.13 Acres
- Year built:
- 2018
- Baths:
- 7.00
- MLS#:
- S5103612
- Subdivision:
- Solara Resort
ADDITIONAL INFORMATION
Discover the epitome of luxury living in this exquisite 7-bedroom home nestled within the sought-after Solara resort community. Boasting a prime location with serene surroundings and convenient access to the clubhouse, this residence offers an unparalleled retreat. Step inside to find a meticulously designed interior where every room exudes elegance and comfort. The spacious kitchen is a chef's delight, perfect for creating memorable family feasts. With an open-plan layout on the first floor, there's ample space for gatherings and relaxation. Entertainment knows no bounds with the converted garage transformed into a captivating games room, while outside, the pool deck overlooks a tranquil pond, offering a blissful spot to bask in the warm Florida sun. Upstairs, a loft space awaits, ideal for cozy movie nights or immersive gaming experiences. Immerse yourself in the epitome of resort-style living, where every amenity caters to your family's leisure and entertainment desires. From a state-of-the-art fitness center to an exciting arcade, from a refreshing resort pool to a serene lazy river, indulge in a plethora of activities just steps away from your doorstep. And when it's time to dine and unwind, an inviting restaurant and bar await, promising culinary delights and relaxation in equal measure. Welcome to a lifestyle where luxury and leisure converge seamlessly for an unforgettable experience. Located a mere 7 miles from Disney, and within close proximity to shopping and dining options, this home embodies the ultimate vacation retreat, promising unforgettable moments for all who enter its doors.
- Type:
- Single Family
- Sq.Ft.:
- 2,138
- Status:
- NEW LISTING
- Beds:
- 3
- Lot size:
- 0.23 Acres
- Year built:
- 2019
- Baths:
- 2.00
- MLS#:
- S5103579
- Subdivision:
- Bellalago Ph 5j
ADDITIONAL INFORMATION
Be the first to view or schedule a Showing for this beautiful home with a private pool and spa with a fenced in back yard and a conservation area behind it. No rear neighbors. In addition, the added peace of mind you get when you know that your home is fully equipped with storm shutters an added protection against hurricane winds. The elegant kitchen features quartz island counter tops, 42 inch cabinets, stainless steel appliances, mosaic back splash and Crown Moldings throughout most of the house. Bedrooms have elegant floors and ceiling fans with crown moldings giving them an elegant look along with the master bedroom and middle room having walk-in closets with organized shelves making it more convenient and neat. The Master bath has an elegant Stand up shower with his and hers dual vanity sinks. If that is not all, the rear Lanai has a decent size pool with spa and pool deck along with a large size fenced in the back yard overseeing conservation area with beautiful trees with awesome breeze to enjoy the hot Summer days by the pool. Outside the home you will notice the elegant pavers on the driveway as soon as you drive up as well as gorgeous Spanish Mediterranean tile roof of which has a longer life expectancy. The best part is, this gorgeous home is located inside the Resort-Style Residential Community of Bellalago which is about 30 minutes away from Walt Disney World and many attractions. Within minutes to Bellalago Village Shopping Center convenient for Groceries shopping, Restaurants or you can enjoy our own full size bar and restaurant Flip Flops while enjoying picturesque views of Lake Toho. We have to many amenity to mention here. For more details, a video of the property and Community Centers can be given upon request.
- Type:
- Single Family
- Sq.Ft.:
- 3,081
- Status:
- NEW LISTING
- Beds:
- 5
- Lot size:
- 0.11 Acres
- Year built:
- 2017
- Baths:
- 5.00
- MLS#:
- S5103559
- Subdivision:
- Storey Lake
ADDITIONAL INFORMATION
Live the Florida Resort Life style at the Storey Lake Community. This fully furnished lovely house has a spectacular view of the sunset over the private pool overlooking the water in the back patio. Come inside and you will enjoy the open floor plan, high ceiling in the living room, all living areas have ceramic flooring throughout. This home offers 2 primary bedrooms one is downstairs, where there is also another queen side bedroom. Kitchen and bathrooms have granite countertops, plenty of cabinet space in kitchen, full laundry on site. Enjoy this prime location where you are minutes from Disney Springs, shopping and restaurants.
- Type:
- Single Family
- Sq.Ft.:
- 1,639
- Status:
- NEW LISTING
- Beds:
- 3
- Lot size:
- 0.19 Acres
- Year built:
- 1988
- Baths:
- 2.00
- MLS#:
- P4930127
- Subdivision:
- Poincianna Villages 2 Nbd 3
ADDITIONAL INFORMATION
Great opportunity to make this home a showcase. Needs work. Roof was put on in 2017. Separate family room, large screen patio. Closed to Orlando and all the theme parks. Great family neighborhood.
- Type:
- Townhouse
- Sq.Ft.:
- 1,914
- Status:
- NEW LISTING
- Beds:
- 4
- Lot size:
- 0.05 Acres
- Year built:
- 2018
- Baths:
- 3.00
- MLS#:
- OM677255
- Subdivision:
- Storey Lake Ph 3
ADDITIONAL INFORMATION
Do you dream of living on permanent vacation? You can make that dream a reality in this incredible 4 bedroom 3 bathroom townhome with a private pool in one of the area's top communities with resort style amenities. This home allows for full time residency, short term rentals and long term rentals. Welcome to Love Storey Lane! As you enter the home built in 2018 you will immediately notice features such as high ceilings, modern appliances, an open kitchen and living room area, large kitchen island, and a relaxing screened in private pool. The screened in pool area provides ample outdoor living space. This is for relaxing and even enjoying a movie. The first floor also features a bedroom and full bathroom for additional ease and convenience. The spacious primary bedroom, ensuite bathroom, two additional bedrooms and another bathroom are all located on the second floor. Conveniently, a laundry room is also located upstairs. The community features extraordinary resort style amenities that can be enjoyed by owners and renters alike. The amenities include: *lazy river *splash pad *community pool *waterslides *cabanas *bistro bar and grill *mini golf *kayak rentals *fitness center *business center *walking trails w/bridges *playground LOCATION LOCATION LOCATION! Are you a Disney adult/family? This home is an easy 10-15 minute drive to all the Disney Parks. And, only about a 20 minute drive to the Universal parks. Dining at Disney and enjoying the parks can become a part of your everyday life. Publix, Target, Starbucks and a plethora of dining and stores are all located within 5 minutes of the home. Living is easy on Love Storey Lane. This home is located in a top well established family vacation rental community. It is not currently being used as a short term rental so the the new owners can hit the ground running in whichever direction they choose. If you are looking for a vacation home, investment property, or a low maintenance resort style home schedule your in person or virtual tour today. It's a LOVE STOREY, baby, just say, YES !
- Type:
- Single Family
- Sq.Ft.:
- 2,806
- Status:
- NEW LISTING
- Beds:
- 4
- Lot size:
- 0.4 Acres
- Year built:
- 2006
- Baths:
- 3.00
- MLS#:
- O6198314
- Subdivision:
- Poinciana Nbrhd 06 Village 07
ADDITIONAL INFORMATION
Attractive Large 4 Bedroom 2.5 Bathroom Home with 2,806 Sq Ft of living area. Big Kitchen with large breakfast bar, pantry and lots of counter space and cabinets. NEW ROOF INSTALLED IN 2018. Formal living room plus large family room. UPDATED TILE AND LAMINATE FLOORING. Comfortable LOFT Upstairs. Inside laundry room. Solar System reduces your power bill for years to come. All Bedrooms Upstairs! UPDATED PRIMARY BATHROOM with long vanity, Large Garden Tub and walk in shower! LOW HOA (CABLE and INTERNET INCLUDED) and NO CDD. Huge 0.4 ACRE Lot with Big Back Yard.
- Type:
- Single Family
- Sq.Ft.:
- 3,266
- Status:
- NEW LISTING
- Beds:
- 4
- Lot size:
- 0.17 Acres
- Year built:
- 2005
- Baths:
- 3.00
- MLS#:
- S5103484
- Subdivision:
- Cypress Shadows Unit 1
ADDITIONAL INFORMATION
Very spacious and well-maintained 3266 sq. ft. 4 bedroom, 2 1/2 bath, 2 story home with many upgrades. Front faces a community park and the large rear fenced backyard with covered patio faces another park area. Covered entryway, 2 car garage, laundry room, vaulted ceilings, ceramic tile on first floor and carpet upstairs. Formal living and dining room by entrance, large family room at rear open to spacious kitchen with stainless appliances, pantry, center island/breakfast bar and a dining area. Sizeable loft area upstairs useable as second family room. Spacious master suite has room for seating area, a large walk-in closet and bathroom with dual vanities, garden tub and walk-in shower. New water heater. Home includes a recently installed Tesla Powerwall battery system combined with solar panels. Roof replaced in 2016. Low HOA. Located near schools, shopping and Downtown Kissimmee area.
- Type:
- Single Family
- Sq.Ft.:
- 2,260
- Status:
- NEW LISTING
- Beds:
- 4
- Lot size:
- 0.14 Acres
- Year built:
- 2024
- Baths:
- 3.00
- MLS#:
- S5103526
- Subdivision:
- Seasons At Big Sky
ADDITIONAL INFORMATION
Under Construction. Under Construction. Boasting a versatile single story layout with a guest suite with a bedroom, living room and private bath, the Emerald offers multi generational living possibilities. At the heart of the home, an open kitchen flows into dining area and great room, with access to a relaxing covered patio. Tile flooring in all common areas and 42'' White Cabinets in Kitchen and Bathrooms.
- Type:
- Condo
- Sq.Ft.:
- 1,389
- Status:
- NEW LISTING
- Beds:
- 3
- Lot size:
- 0.08 Acres
- Year built:
- 1990
- Baths:
- 3.00
- MLS#:
- O6198292
- Subdivision:
- Images Condo
ADDITIONAL INFORMATION
Welcome to your dream home! Nestled in a prime location just minutes away from Disney World, SeaWorld, and vibrant shopping destinations, this perfectly situated property offers convenience like no other. Great for both first-time homebuyers and investors, this fully renovated 3-bedroom, 3-bathroom gem boasts brand new kitchen cabinets and countertops, as well as sleek tile flooring throughout. Don't miss out on this unparalleled opportunity to own a piece of paradise in the heart of it all.
- Type:
- Single Family
- Sq.Ft.:
- 1,414
- Status:
- NEW LISTING
- Beds:
- 3
- Lot size:
- 0.18 Acres
- Year built:
- 2007
- Baths:
- 2.00
- MLS#:
- T3520180
- Subdivision:
- Poinciana Village 1 Nbhd 1 South
ADDITIONAL INFORMATION
HONEY STOP THE CAR! WELCOME TO YOUR DREAM HOME. COMPLETELY REMODELED INSIDE AND OUT. WONDERFUL OPEN, SPLIT FLOOR PLAN WITH 3 BEDROOMS AND 2 FULL BATHS. GREAT CURB APPEAL! VACANT AND READY FOR NEW OWNERS. GORGEOUS HOME, INSIDE AND OUT! NEW ROOF, NEW AC, NEW WATER HEATER, FRESHLY PAINTED INSIDE AND OUT INCLUDING THE GARAGE AND DRIVEWAY. NO CARPET ANYWHERE. BRAND NEW LUXURY VINYL FLOORING THROUGHOUT, TILED BATHROOMS. BRAND NEW KITCHEN CABINETS WITH GLEAMING QUARTZ COUNTER TOPS, BEAUTIFUL TILED BACK SPLASH AND BRAND NEW STAINLESS STEAL APPLIANCES INCLUDEING GARBAGE DISPOSAL. BRAND NEW CEILING FANS AND LIGHT FIXTURES. BRAND NEW BLINDS. INSIDE LAUNDRY ROOM. NICE SIZED FENCED YARD AND A LARGE SCREENED PORCH IN THE HIGHLY SOUGHT AFTER POINCIANA VILLAGE. THIS HOME IS CONVENIENTLY LOCATED, WITH EASY ACCESS TO MAJOR HIGHWAYS, SHOPPING AND RESTUARANTS. CLOSE COMMUTE TO THEME PARKS.
- Type:
- Townhouse
- Sq.Ft.:
- 2,102
- Status:
- NEW LISTING
- Beds:
- 4
- Lot size:
- 0.07 Acres
- Year built:
- 2017
- Baths:
- 4.00
- MLS#:
- O6197798
- Subdivision:
- Windsor At Westside Ph 2b
ADDITIONAL INFORMATION
Gorgeous residence or vacation/investment Townhouse with 4 bedrooms, 3 baths, and a half bath with a private pool. FULLY FURNISHED, professionally decorated. It offers an open floor plan, a great room, a kitchen, and a dining area with a pool and lake view. The sliding door connects the great room to the lanai and pool deck. The half bath is located by the pool area to offer more comfort. The loft on the second floor is an extra ambient; it is a place for playing video games or watching TV. Thematic bedroom decoration is a great tool to keep up with the high booking occupation rate. There is a full bath and a bedroom on the first floor that can be used for in-laws or visitors. The clubhouse offers a pool, gym, playroom, restaurant, water park, lazy river, sand volley court, and basket court. Windsor Westside is in a privileged area close to the Disney Parks, restaurants, outlets, shopping, and easy access to Hway I-4, Hway 27, and Hway 429. Easy to visit.
- Type:
- Townhouse
- Sq.Ft.:
- 1,187
- Status:
- NEW LISTING
- Beds:
- 2
- Lot size:
- 0.03 Acres
- Year built:
- 2024
- Baths:
- 3.00
- MLS#:
- O6198270
- Subdivision:
- The Townhomes At Westview
ADDITIONAL INFORMATION
Under Construction. MLS#O6198270 REPRESENTATIVE PHOTOS ADDED. Discover the Ivy townhome at Westview, boasting around 1,187 square feet of living space, 2 bedrooms, and 2.5 bathrooms. Crafted to optimize living comfort, The Ivy showcases sought-after amenities and ample storage solutions. Step into the foyer where the kitchen greets you at the forefront, complete with a spacious storage pantry and convenient half bath. Proceed to the dining area and great room for seamless flow. Adjacent to the great room, revel in the outdoor patio for relaxation. Ascend to the second floor to find your private haven in the primary suite. Additionally, the second floor hosts laundry facilities and another bedroom with a full bathroom. Design upgrades feature Signature Fanfare Design Collection.
$460,000
1760 Cheryl Lane Kissimmee, FL 34744
- Type:
- Single Family
- Sq.Ft.:
- 2,336
- Status:
- NEW LISTING
- Beds:
- 3
- Lot size:
- 0.38 Acres
- Year built:
- 1987
- Baths:
- 2.00
- MLS#:
- S5103520
- Subdivision:
- Regal Oak Shores Unit 8
ADDITIONAL INFORMATION
Welcome to this picturesque retreat nestled in the serene community of Regal Oak Shores in Kissimmee, FL. This inviting residence sits gracefully on .38 acres of meticulously landscaped land, offering a peaceful oasis to call home. NO HOA!!! As you approach, a gated pathway leads you to the striking red, double front doors, hinting at the warmth and comfort within, while the lush landscaping surrounding the home creates an atmosphere of tranquility. Step inside to discover a well-appointed interior featuring vaulted ceilings that create an airy ambiance throughout. The spacious living room welcomes you with a charming brick fireplace, perfect for cozy evenings. Adjacent is the well-designed kitchen, offering both functionality and style. The great room, just off the living area, boasts luxurious vinyl hardwood flooring, adding elegance to this versatile space. It's an ideal spot for gatherings with family and friends, offering a seamless flow from indoors to outdoors. The master suite is a private retreat, featuring plush carpeting, a generously sized closet, and a spa-like bathroom en suite. Pamper yourself in the elegant bathroom, complete with dual sinks set on sleek black granite countertops and a walk-in shower with glass doors. Step outside to the rear covered patio, where paver flooring sets the stage for outdoor relaxation and entertainment. This inviting space includes a stone fireplace, perfect for roasting marshmallows under the stars. A charming gazebo, entwined with vines, offers a delightful spot for relaxing after a hard day with a glass of wine or simply unwinding with a book. This home has also been upgraded to allow for move-in condition. A new roof in 2018, Exterior Doors and Light Fixtures in 2022 as well as a septic clean out. Master bath, dressing room and bedroom were all updated in 2023 as well as a new drain field and pump for the septic tank. Don't miss the opportunity to make this charming retreat in Regal Oak Shores your own. Schedule a showing today!
- Type:
- Single Family
- Sq.Ft.:
- 2,357
- Status:
- NEW LISTING
- Beds:
- 5
- Lot size:
- 0.18 Acres
- Year built:
- 2004
- Baths:
- 4.00
- MLS#:
- S5103505
- Subdivision:
- Terra Verde Resort
ADDITIONAL INFORMATION
This fabulously upgraded pool home is nestled within the 24-hour manned gated Terra Verde Resort, just minutes from Disney, and is renowned for its excellence as recognized by TripAdvisor! The stunning 5 bedroom, 4 bathroom beauty sits on a corner lot and has undergone extensive renovations reflecting today's desirable features. The primary bedroom is on the first floor and has an ensuite with a garden tub, a separate shower stall, and an oversized walk-in closet. Bedroom 2, a full hall bath, formal dining room, a huge family room with a soaring 18-foot ceiling, a breakfast nook, and a laundry room with a washer and dryer are also on this level. The second floor features a hall bath and 3 bedrooms, including one with an ensuite. The roof was replaced less than 5 years ago. All the bathrooms and kitchens have new quartz countertops. White cabinets and stainless steel appliances, including a refrigerator, stove, dishwasher, and microwave, complement the fully equipped kitchen. Recent interior paint adds a fresh touch of elegance to this vacation paradise. Enjoy the crisp, clean lines and modern color palette, which create fun and excitement in every room. New carpeting and Luxury vinyl plank flooring were installed throughout the home, enhancing its aesthetic appeal and durability. The HVAC system was replaced in 2020, and new duct dampers were installed in 2023 to ensure optimal climate control. The pool was resurfaced 3 years ago, and a new pool pump and pool screen enclosure were also installed. A new pool light, LED cage lighting, and outdoor fan were just installed, elevating the outdoor living space to new heights and adding significantly to the ambiance as you relax and enjoy the Florida lifestyle while you dine or lounge on the beautiful brand-new pool furniture. The garage has been transformed into a game room with a new mini-split AC unit for climate-controlled comfort. The home comes fully furnished, with every room outfitted with new TVs and mattresses for a luxurious experience and ensuring every corner exudes elegance and style. Even a water softener system was added! Beyond the home's fabulous interior, Terra Verde Resort offers a wealth of amenities, from a clubhouse with concierge, fitness center and sauna, internet cafe, games room, and movie theatre, to lots of fun in the sun activities, including a zero entry pool and hot tub, poolside lagoon tikki bar, and grill, basketball, sand volleyball, tennis, ping pong, mini-golf, cornhole, and shuffleboard. A play area for little ones, walking trails, and stocked fishing ponds await. The HOA dues cover all landscaping and provide internet, basic cable, and trash removal, so with all these amenities and upgrades, this home is perfect for short-term rental, a second home, or a primary residence. See this home today!
- Type:
- Single Family
- Sq.Ft.:
- 1,828
- Status:
- NEW LISTING
- Beds:
- 4
- Lot size:
- 0.17 Acres
- Year built:
- 2024
- Baths:
- 2.00
- MLS#:
- O6198262
- Subdivision:
- Kindred Ph 3b 3c & 3d
ADDITIONAL INFORMATION
Under Construction. Kindred presents the Cali. This all concrete block constructed, one-story layout optimizes living space with an open concept kitchen overlooking the living area, dining room, and outdoor lanai. Entertaining is a breeze, as this popular single-family home features a spacious kitchen island, dining area and a spacious pantry for extra storage. This community has stainless steel appliances, making cooking a piece of cake. Bedroom one, located in the back of the home for privacy, has an en suite bathroom with a double vanity, spacious shower/tub space as well as a spacious walk-in closet. Towards the front of the home two additional bedrooms share a second full bathroom. Across the hall you will find a fourth bedroom. This home features a space to fit all your needs. Like all homes in Kindred, the Cali includes a Home is Connected smart home technology package which allows you to control your home with your smart device while near or away. *Photos are of similar model but not that of exact house. Pictures, photographs, colors, features, and sizes are for illustration purposes only and will vary from the homes as built. Home and community information including pricing, included features, terms, availability and amenities are subject to change and prior sale at any time without notice or obligation. Please note that no representations or warranties are made regarding school districts or school assignments; you should conduct your own investigation regarding current and future schools and school boundaries.*
- Type:
- Other
- Sq.Ft.:
- n/a
- Status:
- NEW LISTING
- Beds:
- 1
- Year built:
- 1985
- Baths:
- 1.00
- MLS#:
- A11573427
- Subdivision:
- Developer INN Fundamental
ADDITIONAL INFORMATION
Looking for a guaranteed return on investment? Look no further! We are thrilled to present an excellent investment opportunity located in the heart of Kissimmee, Orlando, just 15 minutes away from Disney and Parks. This excellent Condo-Hotel property, offers everything a traveler needs for a perfect getaway. From a refreshing pool to an express breakfast and vending machines, your guests will experience maximum comfort and relaxation. Don't miss out on this lucrative investment opportunity. Contact us today for more information and secure your financial future with an investment backed by the confidence of the Wyndham brand.
- Type:
- Other
- Sq.Ft.:
- n/a
- Status:
- NEW LISTING
- Beds:
- 1
- Year built:
- 1985
- Baths:
- 1.00
- MLS#:
- A11573422
- Subdivision:
- Developer INN Fundamental
ADDITIONAL INFORMATION
Looking for a guaranteed return on investment? Look no further! We are thrilled to present an excellent investment opportunity located in the heart of Kissimmee, Orlando, just 15 minutes away from Disney and Parks. This excellent Condo-Hotel property, offers everything a traveler needs for a perfect getaway. From a refreshing pool to an express breakfast and vending machines, your guests will experience maximum comfort and relaxation. Don't miss out on this lucrative investment opportunity. Contact us today for more information and secure your financial future with an investment backed by the confidence of the Wyndham brand.
Andrea Conner, License #BK3437731, Xome Inc., License #1043756, AndreaD.Conner@Xome.com, 844-400-9663, 750 State Highway 121 Bypass, Suite 100, Lewisville, TX 75067

The information being provided is for consumers' personal, non-commercial use and may not be used for any purpose other than to identify prospective properties consumers may be interested in purchasing. Use of search facilities of data on the site, other than a consumer looking to purchase real estate, is prohibited. © 2024 MIAMI Association of REALTORS®, all rights reserved.
| All listing information is deemed reliable but not guaranteed and should be independently verified through personal inspection by appropriate professionals. Listings displayed on this website may be subject to prior sale or removal from sale; availability of any listing should always be independently verified. Listing information is provided for consumer personal, non-commercial use, solely to identify potential properties for potential purchase; all other use is strictly prohibited and may violate relevant federal and state law. Copyright 2024, My Florida Regional MLS DBA Stellar MLS. |
Kissimmee Real Estate
The median home value in Kissimmee, FL is $380,000. This is higher than the county median home value of $216,000. The national median home value is $219,700. The average price of homes sold in Kissimmee, FL is $380,000. Approximately 30.7% of Kissimmee homes are owned, compared to 47.05% rented, while 22.25% are vacant. Kissimmee real estate listings include condos, townhomes, and single family homes for sale. Commercial properties are also available. If you see a property you’re interested in, contact a Kissimmee real estate agent to arrange a tour today!
Kissimmee, Florida has a population of 68,176. Kissimmee is less family-centric than the surrounding county with 29.66% of the households containing married families with children. The county average for households married with children is 32.2%.
The median household income in Kissimmee, Florida is $38,353. The median household income for the surrounding county is $47,343 compared to the national median of $57,652. The median age of people living in Kissimmee is 33.8 years.
Kissimmee Weather
The average high temperature in July is 91.3 degrees, with an average low temperature in January of 47.2 degrees. The average rainfall is approximately 51.7 inches per year, with 0 inches of snow per year.
