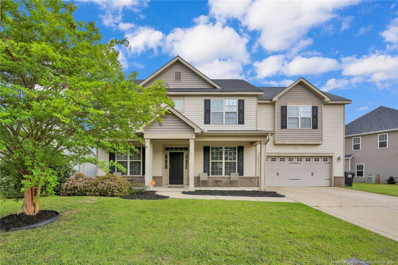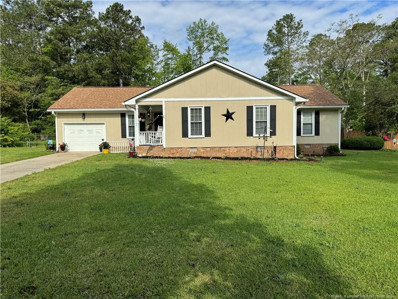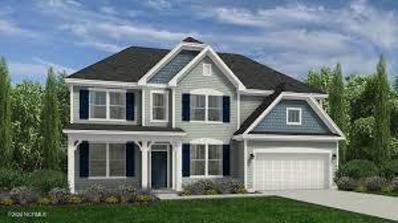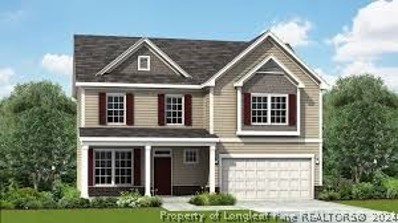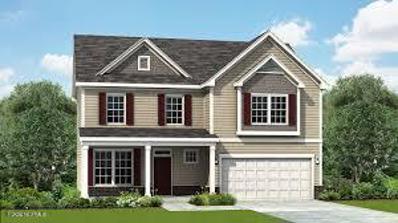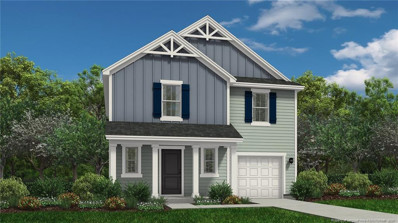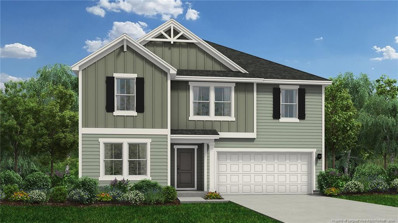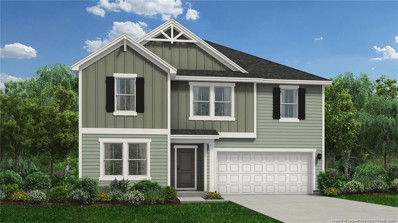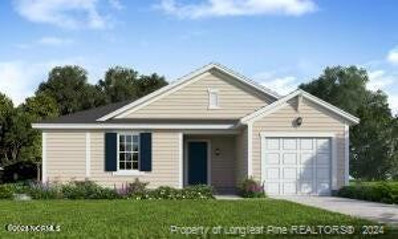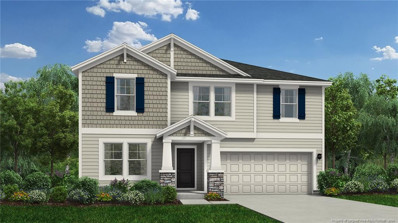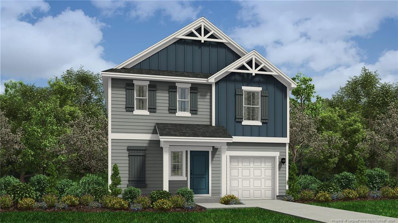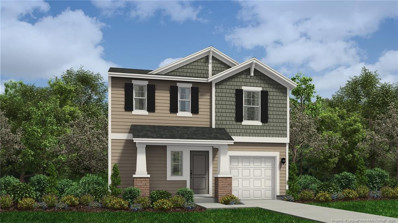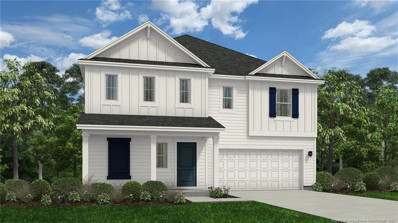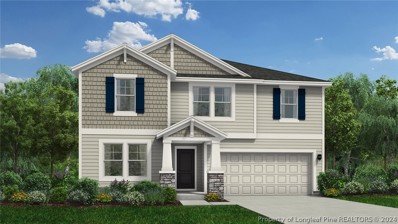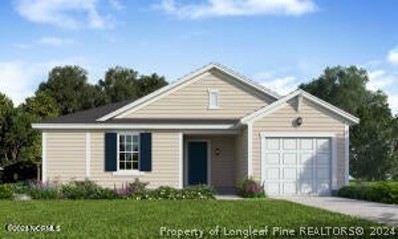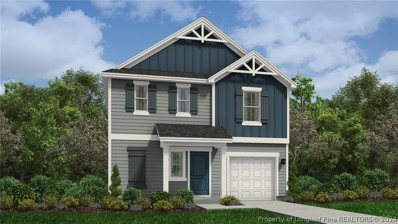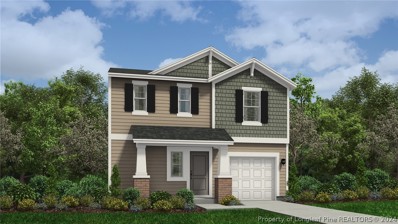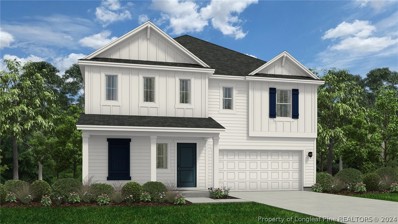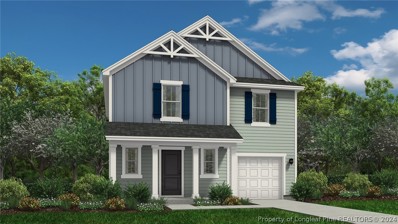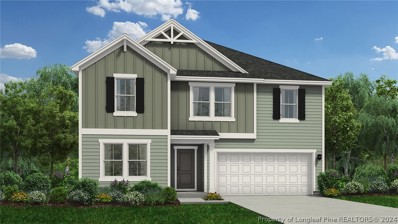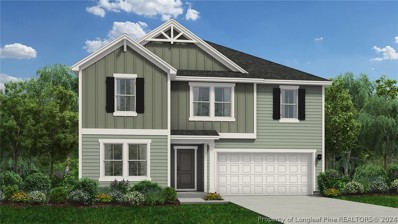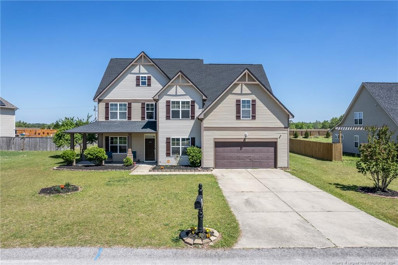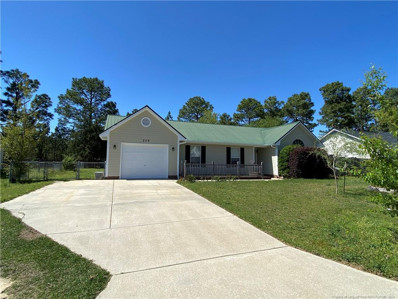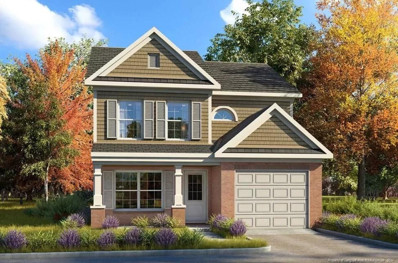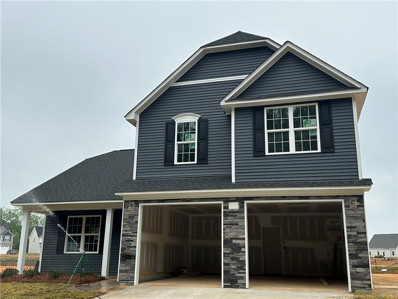Raeford NC Homes for Sale
$465,000
274 Ganton Drive Raeford, NC 28376
- Type:
- Single Family
- Sq.Ft.:
- n/a
- Status:
- NEW LISTING
- Beds:
- 5
- Lot size:
- 0.33 Acres
- Year built:
- 2013
- Baths:
- 3.00
- MLS#:
- LP723155
- Subdivision:
- Turnberry
ADDITIONAL INFORMATION
Have you dreamed of living close to Ft. Liberty, but also close to Southern Pines? Then this home is perfect for you. This 5 bedroom, 3 bathroom home boasts over 3500 square feet! The bedroom downstairs is great for guests. Also downstairs is a formal dining room and office. Four bedrooms upstairs along with a large loft for a second living room or playroom! The neighborhood has a large soccer field with a scenic walking trail encircling it, TWO playgrounds & a picnic pavilion all promoting outside play & relaxation. Across the street from the neighborhood is newly constructed James A. Leach Aquatic & Recreation Center which includes an NBA sized basketball court, Olympic-sized swimming pool, a waterpark area with a waterslide, in addition to weightlifting rooms & much more. *The aquatic center requires a separate fee & is not included with the HOA. Roof 2020. Fence 2023. Seller needs mid-June closing. Welcome Home! center requires a separate fee & is not included with the HOA. Roof 2020. Fence 2023. Seller needs mid-June closing. Welcome Home!
$225,000
209 Old Farm Road Raeford, NC 28376
- Type:
- Single Family
- Sq.Ft.:
- n/a
- Status:
- NEW LISTING
- Beds:
- 3
- Lot size:
- 0.41 Acres
- Year built:
- 1974
- Baths:
- 2.00
- MLS#:
- LP723262
ADDITIONAL INFORMATION
Wonderfully maintained three-bedroom, two-bathroom home in the City of Raeford. The interior features an inviting foyer, a great room with a beautiful fireplace, a formal dining room, a charming kitchen with granite countertops, spacious bedrooms, a hall bathroom with a jetted tub, and a master bedroom with bathroom. The exterior features beautiful landscaping, a covered front porch, a large wired storage shed, and a large back deck with an awning great for entertaining family & friends. Close to parks, schools, shopping, and dining. Don't miss out on this wonderful home and schedule a viewing today!
$415,900
134 Pinnacle Court Raeford, NC 28376
- Type:
- Single Family
- Sq.Ft.:
- 2,844
- Status:
- NEW LISTING
- Beds:
- 4
- Lot size:
- 0.67 Acres
- Year built:
- 2024
- Baths:
- 3.00
- MLS#:
- 100440307
- Subdivision:
- Hidden Valley
ADDITIONAL INFORMATION
The Southport home plan by Dream Finders Homes is located in the Hidden Valley community! The floor plan boasts 4 bedrooms and 3 bathrooms, plus a study and loft/rec room. There is ample space and storage for everyone's needs. The beautiful covered porch welcomes you into the open foyer flanked by the study and formal dining room. At the rear of the home, the living area includes a kitchen with great counter space and storage opportunities, a grand family room, and a guest suite. Upstairs you'll find three additional bedrooms, the laundry room, a loft, and the owner's suite, complete with spa-like bathroom and walk-in closet. The houses are Dream Finders Homes TRADITIONAL product and the standard items consist of Covered Porch, 30 year shingles, Granite Counter tops, Stainless S appliance package and laminate flooring in the following Foyer, kitchen, Casual Dining, and formal dining areas.
- Type:
- Single Family
- Sq.Ft.:
- 2,256
- Status:
- NEW LISTING
- Beds:
- 4
- Lot size:
- 0.46 Acres
- Year built:
- 2024
- Baths:
- 3.00
- MLS#:
- 723290
- Subdivision:
- Hidden Valley
ADDITIONAL INFORMATION
The Topsail floorplan by Dream Finders Homes builder located in Hidden Valley. This home features a front porch that wraps around. The beautiful formal dining room has coffered ceilings, large kitchen with gourmet style appliances, with an eat-in-island. The kitchen overlooks the large living space and a covered back patio. You will also find a pantry and a main floor powder room. Retreat upstairs to the relaxing ownerâs suite with cathedral ceiling. Also upstairs youâll find the large laundry room, three additional bedrooms and a full bathroom. Hidden Valley is located in Hoke County approximately 1.5 miles South from the Carolina Horse Park. Phase 1 consist of 47 homesites that average approximately ½ acre or more. The houses are Dream Finders Homes TRADITIONAL product and the standard items consist of Covered Porch, 30 year shingles, Granite Counter tops, Stainless S appliance package and laminate flooring in the following Foyer, kitchen, Casual Dining, and formal dining areas.
$360,900
224 Pinnacle Court Raeford, NC 28376
- Type:
- Single Family
- Sq.Ft.:
- 2,256
- Status:
- NEW LISTING
- Beds:
- 4
- Lot size:
- 0.47 Acres
- Year built:
- 2024
- Baths:
- 3.00
- MLS#:
- 100440304
- Subdivision:
- Hidden Valley
ADDITIONAL INFORMATION
The Topsail floorplan by Dream Finders Homes builder located in Hidden Valley. This home features a front porch that wraps around. The beautiful formal dining room has coffered ceilings, large kitchen with gourmet style appliances, with an eat-in-island. The kitchen overlooks the large living space and a covered back patio. You will also find a pantry and a main floor powder room. Retreat upstairs to the relaxing owner's suite with cathedral ceiling. Also upstairs you'll find the large laundry room, three additional bedrooms and a full bathroom. Hidden Valley is located in Hoke County approximately 1.5 miles South from the Carolina Horse Park. Phase 1 consist of 47 homesites that average approximately 1/2 acre or more. The houses are Dream Finders Homes TRADITIONAL product and the standard items consist of Covered Porch, 30 year shingles, Granite Counter tops, Stainless S appliance package and laminate flooring in the following Foyer, kitchen, Casual Dining, and formal dining areas.
- Type:
- Single Family
- Sq.Ft.:
- n/a
- Status:
- NEW LISTING
- Beds:
- 4
- Lot size:
- 0.21 Acres
- Year built:
- 2024
- Baths:
- 2.50
- MLS#:
- LP723216
ADDITIONAL INFORMATION
The Freelance by Dream Finders Homes is located in Blackhawk Landing. With four bedrooms and two and a half bathrooms, this home exemplifies classic charm. The main level unfolds in an open concept, where a corner kitchen becomes the heart of the home, graciously overlooking a spacious dining area and a welcoming family room. Upstairs, a world of privacy awaits with all bedrooms thoughtfully situated.. Convenience is at your fingertips with the inclusion of a hallway laundry closet. This home plan embodies the perfect blend of traditional aesthetics and contemporary functionality, promising a life of beauty and ease. No city taxes! Close to Fort Liberty!
- Type:
- Single Family
- Sq.Ft.:
- n/a
- Status:
- NEW LISTING
- Beds:
- 4
- Lot size:
- 0.2 Acres
- Year built:
- 2024
- Baths:
- 3.00
- MLS#:
- LP723214
ADDITIONAL INFORMATION
Welcome to the ‘Prelude’ by Dream Finders Homes in Blackhawk Landing. This two-story floor plan features a spacious and open main living area with a convenient guest suite to fit your needs. A beautiful kitchen island is located next to the dining nook and makes for easy cooking and entertaining. The kitchen is open to a cozy and roomy family area perfect for relaxing or gathering. Retreat upstairs to find the Owner’s suite located conveniently by the top of the stairs, but perfectly hidden to be an oasis away from the rest of the bedrooms. It features a large bathroom and walk-in closet. Two additional bedrooms and a full bathroom are also located on the second floor along with a loft and another study! This home perfect for a family of any size. No city taxes! Easy commute to Fort Liberty! Liberty!
- Type:
- Single Family
- Sq.Ft.:
- n/a
- Status:
- NEW LISTING
- Beds:
- 4
- Lot size:
- 0.22 Acres
- Year built:
- 2024
- Baths:
- 3.00
- MLS#:
- LP723213
ADDITIONAL INFORMATION
Welcome to the ‘Prelude’ by Dream Finders Homes in Blackhawk Landing. This two-story floor plan features a spacious and open main living area with a convenient guest suite to fit your needs. A beautiful kitchen island is located next to the dining nook and makes for easy cooking and entertaining. The kitchen is open to a cozy and roomy family area perfect for relaxing or gathering. Retreat upstairs to find the Owner’s suite located conveniently by the top of the stairs, but perfectly hidden to be an oasis away from the rest of the bedrooms. It features a large bathroom and walk-in closet. Two additional bedrooms and a full bathroom are also located on the second floor along with a loft and another study! This home perfect for a family of any size. No city taxes! Easy commute to Fort Liberty! Liberty!
- Type:
- Single Family
- Sq.Ft.:
- n/a
- Status:
- NEW LISTING
- Beds:
- 3
- Lot size:
- 0.47 Acres
- Year built:
- 2024
- Baths:
- 2.00
- MLS#:
- LP723083
ADDITIONAL INFORMATION
The Embark home plan is a part of the Dream Series, a three bedroom, two bath home, laundry room, and an attached garage. This solid plan highlights the homeowners need for functional space. The foyer The kitchen offers a walk-in pantry, eat at island with double basin sink and dishwasher as well as ample counter space. The kitchen opens to the casual dining area of the home. The casual dining area flows into the large great room with access to the back patio. The large primary bedroom suite and private bath are secluded from the rest of open areas of the home. The bedroom area offers ample spacer. The bath features a dual vanity, large linen closet, and an impressive walk-in shower. The second and third bedrooms are located side by side and include walk in closets in both bedrooms. The second full bath includes a single vanity and traditional sized bathtub. second full bath includes a single vanity and traditional sized bathtub.
- Type:
- Single Family
- Sq.Ft.:
- n/a
- Status:
- NEW LISTING
- Beds:
- 4
- Lot size:
- 0.19 Acres
- Year built:
- 2024
- Baths:
- 3.00
- MLS#:
- LP723260
ADDITIONAL INFORMATION
Welcome to the ‘Prelude’ by Dream Finders Homes in Blackhawk Landing. This two-story floor plan features a spacious and open main living area with a convenient guest suite to fit your needs. A beautiful kitchen island is located next to the dining nook and makes for easy cooking and entertaining. The kitchen is open to a cozy and roomy family area perfect for relaxing or gathering. Retreat upstairs to find the Owner’s suite located conveniently by the top of the stairs, but perfectly hidden to be an oasis away from the rest of the bedrooms. It features a large bathroom and walk-in closet. Two additional bedrooms and a full bathroom are also located on the second floor along with a loft and another study! This home perfect for a family of any size. No city taxes! Easy commute to Fort Liberty! Liberty!
- Type:
- Single Family
- Sq.Ft.:
- n/a
- Status:
- NEW LISTING
- Beds:
- 3
- Lot size:
- 0.19 Acres
- Year built:
- 2024
- Baths:
- 2.50
- MLS#:
- LP723227
ADDITIONAL INFORMATION
Meet the ‘Engage’ home plan by Dream Finders Homes in Blackhawk Landing. This beautiful 2 car garage home features an open-concept living space on the first floor, thoughtfully designed for comfort and practicality. Discover the convenience of a dedicated laundry room and a half bath, catering to your everyday needs. In the heart of the home, the kitchen boasts a large island that's both a chef's haven and an entertainer's delight. The walk-in pantry is the cherry on top. As you head upstairs, a bright and spacious loft awaits, offering a versatile space that adapts to your needs. The owner's suite features a walk-in closet that effortlessly meets your storage dreams. Two additional bedrooms share a common bath, ensuring everyone's comfort. This home includes space for seamless functionality, promising a lifestyle of ease.No city taxes! Close to Fort Liberty! functionality, promising a lifestyle of ease.No city taxes! Close to Fort Liberty!
- Type:
- Single Family
- Sq.Ft.:
- n/a
- Status:
- NEW LISTING
- Beds:
- 3
- Lot size:
- 0.21 Acres
- Year built:
- 2024
- Baths:
- 2.50
- MLS#:
- LP723226
ADDITIONAL INFORMATION
Meet the ‘Engage’ home plan by Dream Finders Homes in Blackhawk Landing. This beautiful home features an open-concept living space on the first floor, thoughtfully designed for comfort and practicality. Discover the convenience of a dedicated laundry room and a half bath, catering to your everyday needs. In the heart of the home, the kitchen boasts a large island that's both a chef's haven and an entertainer's delight. The walk-in pantry is the cherry on top. As you head upstairs, a bright and spacious loft awaits, offering a versatile space that adapts to your needs. The owner's suite features a walk-in closet that effortlessly meets your storage dreams. Two additional bedrooms share a common bath, ensuring everyone's comfort. This home includes space for seamless functionality, promising a lifestyle of ease.No city taxes! Close to Fort Liberty! promising a lifestyle of ease.No city taxes! Close to Fort Liberty!
- Type:
- Single Family
- Sq.Ft.:
- n/a
- Status:
- NEW LISTING
- Beds:
- 4
- Lot size:
- 0.19 Acres
- Year built:
- 2024
- Baths:
- 3.00
- MLS#:
- LP723220
ADDITIONAL INFORMATION
Meet the Wayfare home plan by Dream Finders Homes in Blackhawk Landing. This home welcomes you into the open concept common area from the covered porch and foyer at the front of the home. Whether it's work or play, everything is accessible on the main floor. The family room is at the front of the home and flows to the corner kitchen with a large island and walk-in pantry. The casual dining area is at the rear of the home, adjacent to the large guest suite and owner's access to the garage. Retreat upstairs to find the expansive Owner's Suite complete with dual vanities, large linen closet, with shower and garden tub, and massive walk-in closet. You'll also find two additional bedrooms, a full bathroom, spacious loft, and laundry room. No city taxes! Close to Fort Liberty!
- Type:
- Single Family
- Sq.Ft.:
- 2,428
- Status:
- NEW LISTING
- Beds:
- 4
- Lot size:
- 0.19 Acres
- Year built:
- 2024
- Baths:
- 3.00
- MLS#:
- 723260
- Subdivision:
- Blackhawk Landing
ADDITIONAL INFORMATION
Welcome to the âPreludeâ by Dream Finders Homes in Blackhawk Landing. This two-story floor plan features a spacious and open main living area with a convenient guest suite to fit your needs. A beautiful kitchen island is located next to the dining nook and makes for easy cooking and entertaining. The kitchen is open to a cozy and roomy family area perfect for relaxing or gathering. Retreat upstairs to find the Ownerâs suite located conveniently by the top of the stairs, but perfectly hidden to be an oasis away from the rest of the bedrooms. It features a large bathroom and walk-in closet. Two additional bedrooms and a full bathroom are also located on the second floor along with a loft and another study! This home perfect for a family of any size. No city taxes! Easy commute to Fort Liberty!
- Type:
- Single Family
- Sq.Ft.:
- 1,725
- Status:
- NEW LISTING
- Beds:
- 3
- Lot size:
- 0.47 Acres
- Year built:
- 2024
- Baths:
- 2.00
- MLS#:
- 723083
- Subdivision:
- Walters Meadow
ADDITIONAL INFORMATION
The Embark home plan is a part of the Dream Series, a three bedroom, two bath home, laundry room, and an attached garage. This solid plan highlights the homeowners need for functional space. The foyer The kitchen offers a walk-in pantry, eat at island with double basin sink and dishwasher as well as ample counter space. The kitchen opens to the casual dining area of the home. The casual dining area flows into the large great room with access to the back patio. The large primary bedroom suite and private bath are secluded from the rest of open areas of the home. The bedroom area offers ample spacer. The bath features a dual vanity, large linen closet, and an impressive walk-in shower. The second and third bedrooms are located side by side and include walk in closets in both bedrooms. The second full bath includes a single vanity and traditional sized bathtub.
- Type:
- Single Family
- Sq.Ft.:
- 1,744
- Status:
- NEW LISTING
- Beds:
- 3
- Lot size:
- 0.19 Acres
- Year built:
- 2024
- Baths:
- 3.00
- MLS#:
- 723227
- Subdivision:
- Blackhawk Landing
ADDITIONAL INFORMATION
Meet the âEngageâ home plan by Dream Finders Homes in Blackhawk Landing. This beautiful 2 car garage home features an open-concept living space on the first floor, thoughtfully designed for comfort and practicality. Discover the convenience of a dedicated laundry room and a half bath, catering to your everyday needs. In the heart of the home, the kitchen boasts a large island that's both a chef's haven and an entertainer's delight. The walk-in pantry is the cherry on top. As you head upstairs, a bright and spacious loft awaits, offering a versatile space that adapts to your needs. The owner's suite features a walk-in closet that effortlessly meets your storage dreams. Two additional bedrooms share a common bath, ensuring everyone's comfort. This home includes space for seamless functionality, promising a lifestyle of ease. No city taxes! Close to Fort Liberty!
- Type:
- Single Family
- Sq.Ft.:
- 1,744
- Status:
- NEW LISTING
- Beds:
- 3
- Lot size:
- 0.21 Acres
- Year built:
- 2024
- Baths:
- 3.00
- MLS#:
- 723226
- Subdivision:
- Blackhawk Landing
ADDITIONAL INFORMATION
Meet the âEngageâ home plan by Dream Finders Homes in Blackhawk Landing. This beautiful home features an open-concept living space on the first floor, thoughtfully designed for comfort and practicality. Discover the convenience of a dedicated laundry room and a half bath, catering to your everyday needs. In the heart of the home, the kitchen boasts a large island that's both a chef's haven and an entertainer's delight. The walk-in pantry is the cherry on top. As you head upstairs, a bright and spacious loft awaits, offering a versatile space that adapts to your needs. The owner's suite features a walk-in closet that effortlessly meets your storage dreams. Two additional bedrooms share a common bath, ensuring everyone's comfort. This home includes space for seamless functionality, promising a lifestyle of ease. No city taxes! Close to Fort Liberty!
- Type:
- Single Family
- Sq.Ft.:
- 2,266
- Status:
- NEW LISTING
- Beds:
- 4
- Lot size:
- 0.19 Acres
- Year built:
- 2024
- Baths:
- 3.00
- MLS#:
- 723220
- Subdivision:
- Blackhawk Landing
ADDITIONAL INFORMATION
Meet the Wayfare home plan by Dream Finders Homes in Blackhawk Landing. This home welcomes you into the open concept common area from the covered porch and foyer at the front of the home. Whether it's work or play, everything is accessible on the main floor. The family room is at the front of the home and flows to the corner kitchen with a large island and walk-in pantry. The casual dining area is at the rear of the home, adjacent to the large guest suite and owner's access to the garage. Retreat upstairs to find the expansive Owner's Suite complete with dual vanities, large linen closet, with shower and garden tub, and massive walk-in closet. You'll also find two additional bedrooms, a full bathroom, spacious loft, and laundry room. No city taxes! Close to Fort Liberty!
- Type:
- Single Family
- Sq.Ft.:
- 1,925
- Status:
- NEW LISTING
- Beds:
- 4
- Lot size:
- 0.21 Acres
- Year built:
- 2024
- Baths:
- 3.00
- MLS#:
- 723216
- Subdivision:
- Blackhawk Landing
ADDITIONAL INFORMATION
The Freelance by Dream Finders Homes is located in Blackhawk Landing. With four bedrooms and two and a half bathrooms, this home exemplifies classic charm. The main level unfolds in an open concept, where a corner kitchen becomes the heart of the home, graciously overlooking a spacious dining area and a welcoming family room. Upstairs, a world of privacy awaits with all bedrooms thoughtfully situated.. Convenience is at your fingertips with the inclusion of a hallway laundry closet. This home plan embodies the perfect blend of traditional aesthetics and contemporary functionality, promising a life of beauty and ease. No city taxes! Close to Fort Liberty!
- Type:
- Single Family
- Sq.Ft.:
- 2,468
- Status:
- NEW LISTING
- Beds:
- 4
- Lot size:
- 0.2 Acres
- Year built:
- 2024
- Baths:
- 3.00
- MLS#:
- 723214
- Subdivision:
- Blackhawk Landing
ADDITIONAL INFORMATION
Welcome to the âPreludeâ by Dream Finders Homes in Blackhawk Landing. This two-story floor plan features a spacious and open main living area with a convenient guest suite to fit your needs. A beautiful kitchen island is located next to the dining nook and makes for easy cooking and entertaining. The kitchen is open to a cozy and roomy family area perfect for relaxing or gathering. Retreat upstairs to find the Ownerâs suite located conveniently by the top of the stairs, but perfectly hidden to be an oasis away from the rest of the bedrooms. It features a large bathroom and walk-in closet. Two additional bedrooms and a full bathroom are also located on the second floor along with a loft and another study! This home perfect for a family of any size. No city taxes! Easy commute to Fort Liberty!
- Type:
- Single Family
- Sq.Ft.:
- 2,468
- Status:
- NEW LISTING
- Beds:
- 4
- Lot size:
- 0.22 Acres
- Year built:
- 2024
- Baths:
- 3.00
- MLS#:
- 723213
- Subdivision:
- Blackhawk Landing
ADDITIONAL INFORMATION
Welcome to the âPreludeâ by Dream Finders Homes in Blackhawk Landing. This two-story floor plan features a spacious and open main living area with a convenient guest suite to fit your needs. A beautiful kitchen island is located next to the dining nook and makes for easy cooking and entertaining. The kitchen is open to a cozy and roomy family area perfect for relaxing or gathering. Retreat upstairs to find the Ownerâs suite located conveniently by the top of the stairs, but perfectly hidden to be an oasis away from the rest of the bedrooms. It features a large bathroom and walk-in closet. Two additional bedrooms and a full bathroom are also located on the second floor along with a loft and another study! This home perfect for a family of any size. No city taxes! Easy commute to Fort Liberty!
- Type:
- Single Family
- Sq.Ft.:
- n/a
- Status:
- NEW LISTING
- Beds:
- 5
- Lot size:
- 0.45 Acres
- Year built:
- 2010
- Baths:
- 3.00
- MLS#:
- LP723175
- Subdivision:
- Hendrix Farms
ADDITIONAL INFORMATION
Have you been looking for a 6 bedrooms 3 full bath home situated on an oversized lot with NO HOA??? Well this one checks all the boxes. It’s 5bdrms with a bonus room that can serve as the 6th bedroom! Speaking of a bonus, NEW roof 11/2021 and NEW HVAC 2022!! This beauty has a grand entrance with a two story foyer! Enter into the foyer and you're greeted by a formal dining room and home office space or den! The large living room is open to the kitchen which has space for bar seating! A bedroom downstairs is connected to a full bath that can be used as an in-law suite or guest bedroom! Walk upstairs to the oversized owner’s suite and 3 additional large bedrooms, along with a media/bonus room with vaulted ceilings! The backyard has a massive concreted area large enough for a patio set and a partial basketball court! The options are endless and waiting for your perfect touch! This is your next Destination called Home!! and a partial basketball court! The options are endless and waiting for your perfect touch! This is your next Destination called Home!!
- Type:
- Single Family
- Sq.Ft.:
- n/a
- Status:
- NEW LISTING
- Beds:
- 3
- Year built:
- 1998
- Baths:
- 2.00
- MLS#:
- LP723133
ADDITIONAL INFORMATION
This home boasts numerous updates: New metal roof installed in 2014, new HVAC system in 2014, new carpet in 2024, LVP flooring in the kitchen and living areas, a water filtration system, and a new stove in 2024. The backyard features a gym/shop added in 2022, an 8x24 storage building, and a metal gazebo. A must-see property!
- Type:
- Single Family
- Sq.Ft.:
- n/a
- Status:
- NEW LISTING
- Beds:
- 4
- Lot size:
- 0.46 Acres
- Year built:
- 2024
- Baths:
- 2.50
- MLS#:
- LP723143
ADDITIONAL INFORMATION
PRE-SALE of Semi-Custom-Built homes. Alpha Builders and Consultants brings you the "ORRETT" Floor Plan. This 2-story home features 4 Bedrooms, 2.5 Baths bedrooms, and attached garage. The interior features include recessed lighting in the living spaces, a stunning flushed chandelier in the dining area, and luxury vinyl planks throughout the common areas with carpeted staircase. The Kitchen feature stainless steel range, dishwasher, microwave, soft closing cabinets, and granite countertops. The primary bedroom and bath feature ceiling fan, walk-in closet, stand-up tile shower, and granite double vanity sinks. Home is a semi-custom meaning no previous home built will be the same. Access to Fort Liberty through Chicken Road ACP is 25 minutes away and 15 minutes to Wal-Mart Super Center, restaurants, hospitals and shopping. This home has an estimated completion date 10/14/2024. restaurants, hospitals and shopping. This home has an estimated completion date 10/14/2024.
- Type:
- Single Family
- Sq.Ft.:
- n/a
- Status:
- NEW LISTING
- Beds:
- 4
- Lot size:
- 0.19 Acres
- Year built:
- 2024
- Baths:
- 3.00
- MLS#:
- LP723036
ADDITIONAL INFORMATION
*Builder INCENTIVE of 1.5% Closing Costs!* 2 story, 2 Car Garage with 9' Smooth Ceilings thru out 1st Floor. LVP Flooring in Foyer, Office, Great Rm, Kitchen, Laundry & Baths. Guest Rm/Office with WIC & Full Bath. Great Room with Electric Fireplace & Ceiling Fan. Kitchen has Granite Counters, Tile Backsplash, Island, SS Appliances Pantry & Eat In Area. Upstairs is the Owners Suite with Trey Ceiling & Ceiling Fan, Double Vanity, Garden Tub, Separate Shower & WIC. Laundry, 2 other Bedrooms & Full Bath are also Upstairs. Back Door leads from the Kitchen to the Covered Porch & into BAckyard. Gutters Front & Back with 2 Flood Lights on Back. Conveniently located near Ft Liberty, Fayetteville and the Southern Pines/Pinehurst area where you can enjoy multiple venues of dining shopping and entertainment. *ALL SELECTIONS ARE FINALIZED* Ask your Agent about Lender INCENTIVES! entertainment. *ALL SELECTIONS ARE FINALIZED* Ask your Agent about Lender INCENTIVES!

Information Not Guaranteed. Listings marked with an icon are provided courtesy of the Triangle MLS, Inc. of North Carolina, Internet Data Exchange Database. The information being provided is for consumers’ personal, non-commercial use and may not be used for any purpose other than to identify prospective properties consumers may be interested in purchasing or selling. Closed (sold) listings may have been listed and/or sold by a real estate firm other than the firm(s) featured on this website. Closed data is not available until the sale of the property is recorded in the MLS. Home sale data is not an appraisal, CMA, competitive or comparative market analysis, or home valuation of any property. Copyright 2024 Triangle MLS, Inc. of North Carolina. All rights reserved.


Raeford Real Estate
The median home value in Raeford, NC is $306,800. This is higher than the county median home value of $165,300. The national median home value is $219,700. The average price of homes sold in Raeford, NC is $306,800. Approximately 48.23% of Raeford homes are owned, compared to 36.99% rented, while 14.78% are vacant. Raeford real estate listings include condos, townhomes, and single family homes for sale. Commercial properties are also available. If you see a property you’re interested in, contact a Raeford real estate agent to arrange a tour today!
Raeford, North Carolina has a population of 4,859. Raeford is less family-centric than the surrounding county with 26.24% of the households containing married families with children. The county average for households married with children is 36.35%.
The median household income in Raeford, North Carolina is $33,266. The median household income for the surrounding county is $45,713 compared to the national median of $57,652. The median age of people living in Raeford is 36.7 years.
Raeford Weather
The average high temperature in July is 89.8 degrees, with an average low temperature in January of 28.9 degrees. The average rainfall is approximately 45.5 inches per year, with 2.8 inches of snow per year.
