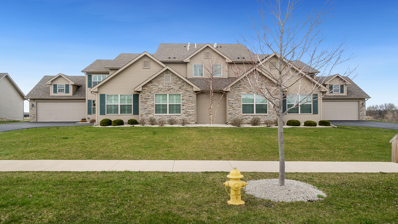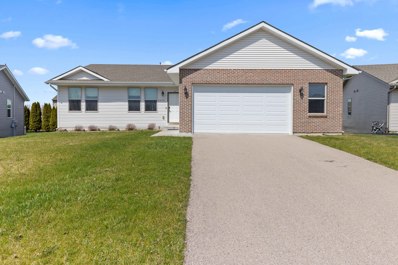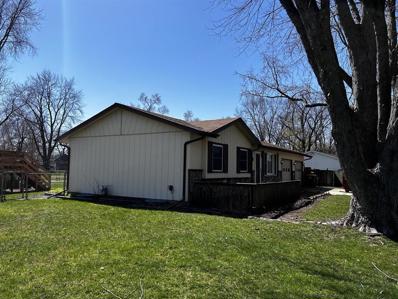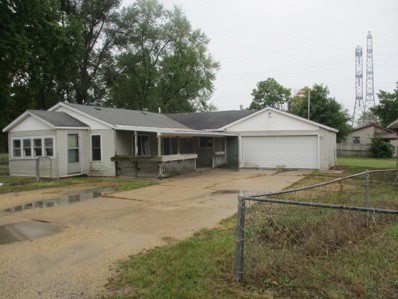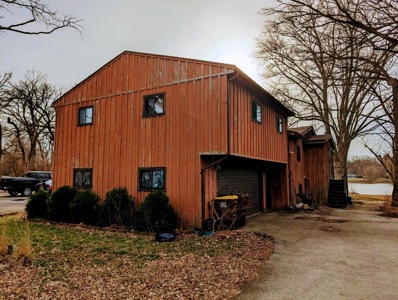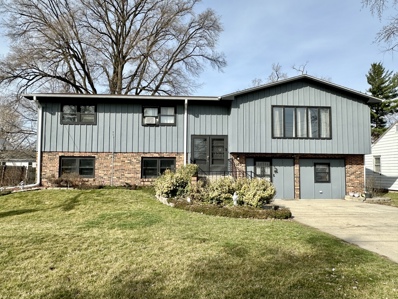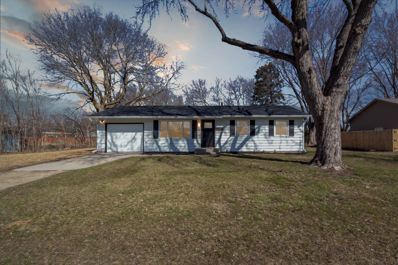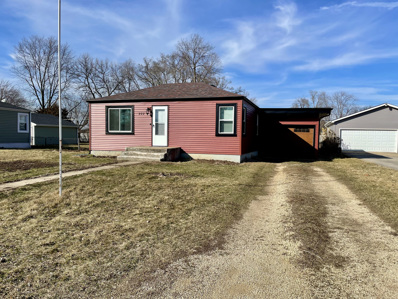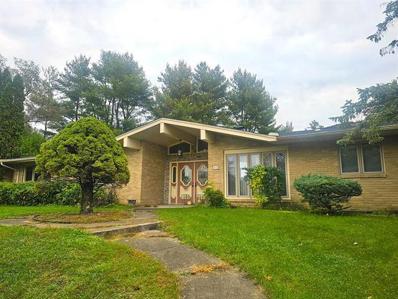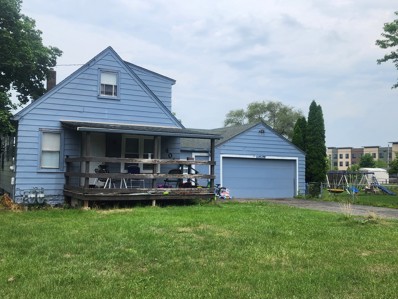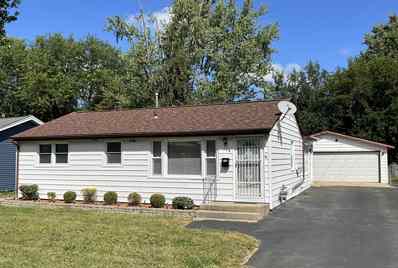Machesney Park Real EstateThe median home value in Machesney Park, IL is $166,950. This is higher than the county median home value of $106,200. The national median home value is $219,700. The average price of homes sold in Machesney Park, IL is $166,950. Approximately 74.15% of Machesney Park homes are owned, compared to 21.03% rented, while 4.82% are vacant. Machesney Park real estate listings include condos, townhomes, and single family homes for sale. Commercial properties are also available. If you see a property you’re interested in, contact a Machesney Park real estate agent to arrange a tour today! Machesney Park, Illinois has a population of 23,002. Machesney Park is more family-centric than the surrounding county with 29.21% of the households containing married families with children. The county average for households married with children is 27.29%. The median household income in Machesney Park, Illinois is $56,488. The median household income for the surrounding county is $51,110 compared to the national median of $57,652. The median age of people living in Machesney Park is 39.1 years. Machesney Park WeatherThe average high temperature in July is 83.9 degrees, with an average low temperature in January of 12.9 degrees. The average rainfall is approximately 36.6 inches per year, with 34.7 inches of snow per year. Nearby Homes for Sale |
