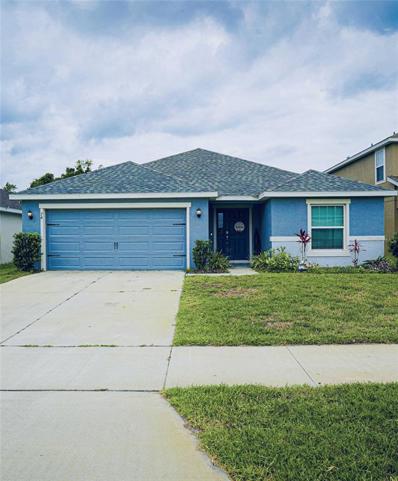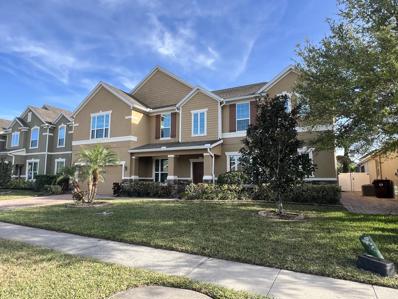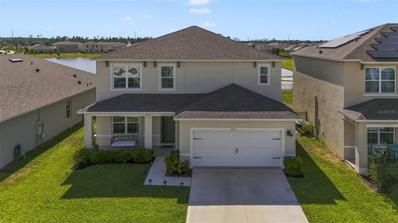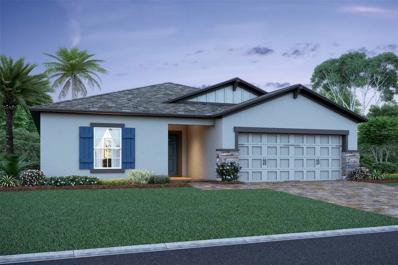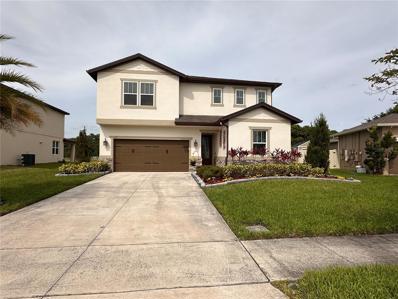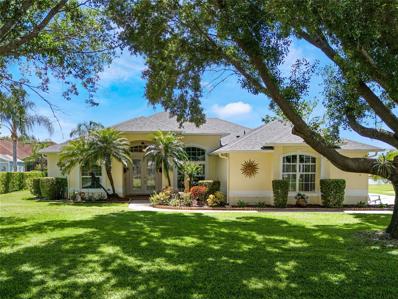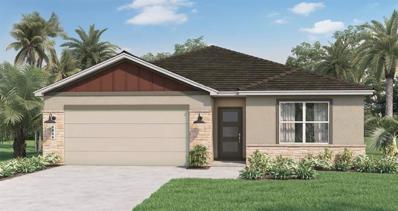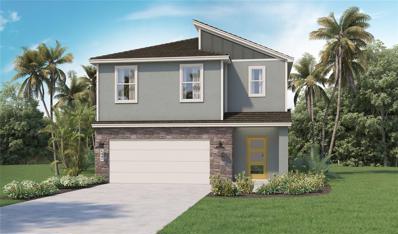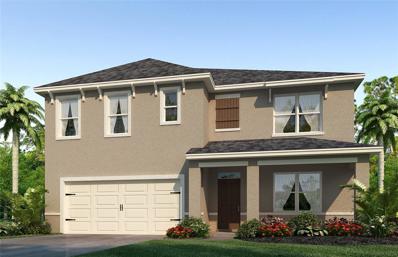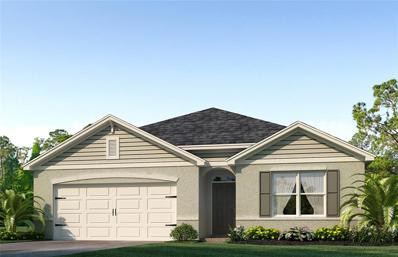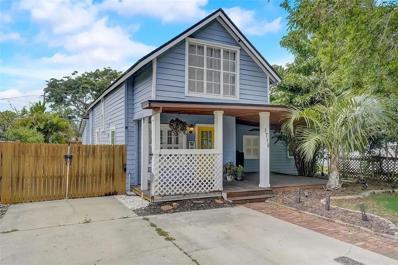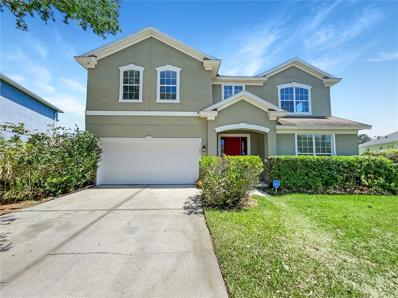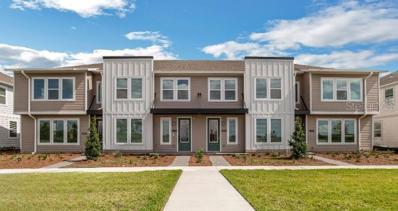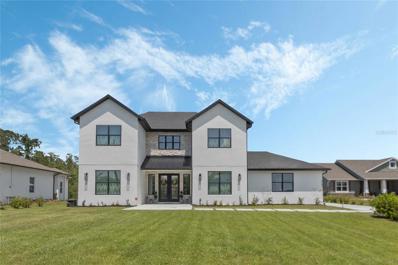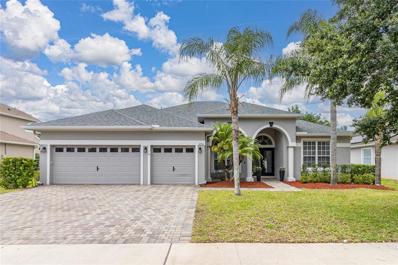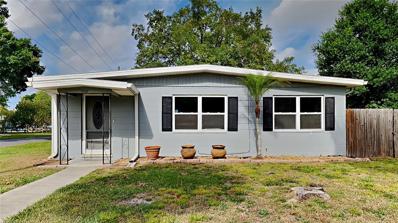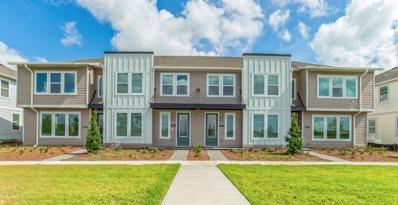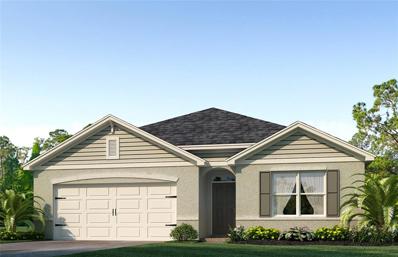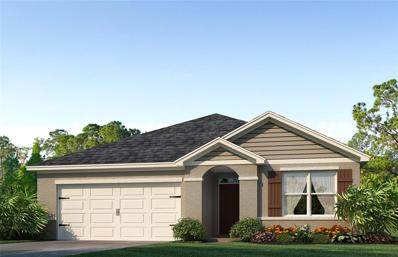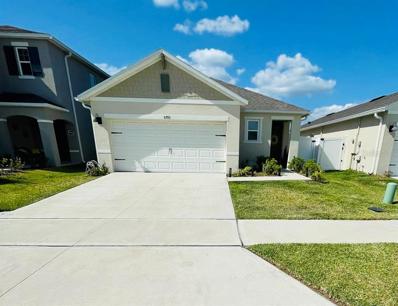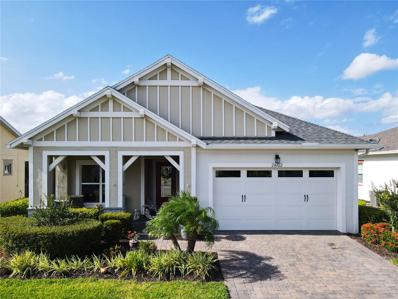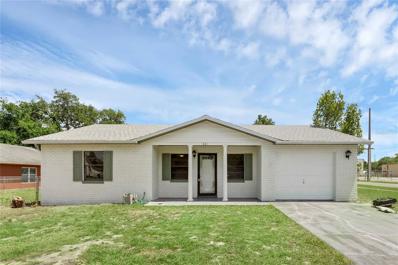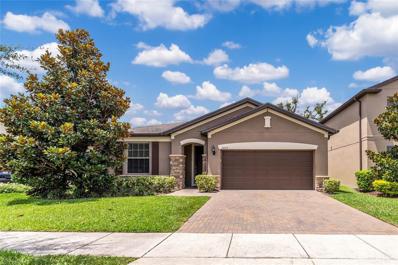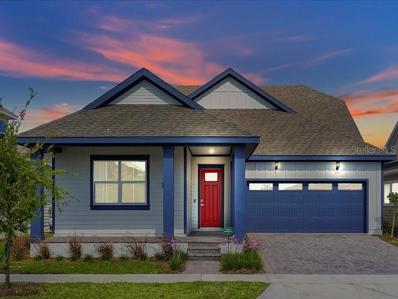Saint Cloud FL Homes for Sale
- Type:
- Single Family
- Sq.Ft.:
- 2,005
- Status:
- NEW LISTING
- Beds:
- 3
- Lot size:
- 0.14 Acres
- Year built:
- 2021
- Baths:
- 2.00
- MLS#:
- O6198912
- Subdivision:
- Siena Reserve Ph 2a & 2b
ADDITIONAL INFORMATION
Welcome to 74 Polermo Avenue, a stunning newly constructed single-family home in the heart of St. Cloud, FL. This beautiful property was built in 2021 and offers a modern and luxurious living experience for its lucky new owners. Situated on a spacious lot of 6,098 sq.ft., this home boasts a generous amount of outdoor space for entertaining and enjoying the Florida As you walk into the grand entry foyer it will lead you into a large open concept gathering space combining the kitchen and family room, perfect for entertaining. The kitchen is a chef’s dream offering generous counter space, a oversized walk in pantry and a counter height kitchen island with generous seating. The owner’s bedroom boasts an elegant tray ceiling with a spacious bath with dual vanities, tiled shower, closeted toilet and dual walk in wardrobes. Some bonus spaces worth mentioning are the versatile space at the front of the house, the DEN, as well as the laundry room with a convenient drop zone for keys, handbags, etc to help keep organized. The covered lanai at the rear of the house has a gorgeous (and partially fenced) no back neighbor private view. The community features resort style amenities to include walking trails, dog park, playground for children and a large outdoor pool. Located in a desirable neighborhood in St. Cloud, this home offers the perfect combination of tranquility and convenience. You'll have easy access to shopping, dining, schools, and entertainment options, making it a great place to call home for families of all sizes. Plus, with major highways nearby, commuting to work or exploring all that Central Florida has to offer is a breeze. Don't miss your chance to own this brand-new home in a prime location. Schedule a showing today and start envisioning your life in this beautiful property at 74 Polermo Avenue. Welcome home!.
- Type:
- Other
- Sq.Ft.:
- 4,681
- Status:
- NEW LISTING
- Beds:
- 6
- Lot size:
- 0.2 Acres
- Year built:
- 2012
- Baths:
- 4.00
- MLS#:
- 1011804
ADDITIONAL INFORMATION
Your family dream come true home awaits! 7 bedrooms / 5 Bathrooms! with 9 ft ceilings. Fully fenced in back yard, double sliding doors onto covered lanai with an outdoor kitchen, brick pavers and fire pit perfect for entertaining. Front of the home includes mature landscaping, dry stack stone on front porch, brick paver driveway and side walks Tandem 3 car garage to fit your cars and toys, or gym space. Two master suites First floor and second floor, Master baths have dual raised vanities, shower and soaking tub. Gourmet kitchen has 42'' cabinets with granite counter tops, and new stainless appliances all included. Eat in kitchen and breakfast bar. Formal dining room and living room with solid wood floors, Huge bonus room/game room on the second floor with a custom made bar! The Movie room is all set up and ready to relax and watch a movie. Screen, projector, sound system and theater chairs and bean bag are included. 2 brand new hot water heaters, 2 newer A/C Units.
- Type:
- Single Family
- Sq.Ft.:
- 2,820
- Status:
- NEW LISTING
- Beds:
- 5
- Lot size:
- 0.13 Acres
- Year built:
- 2022
- Baths:
- 4.00
- MLS#:
- S5103610
- Subdivision:
- Villages/harmony Ph 1b
ADDITIONAL INFORMATION
WELCOME HOME to one of Saint Cloud's most popular communities ... THE VILLAGES AT HARMONY! This Gorgeous 5 Bedroom, with 3 Full Bathrooms and 1 half bath Home features 2,820 square feet of living area with 3,417 total square feet under roof! You cannot help but be impressed with the Open Floor Plan of the "ELLE" ... one of DR-HORTON'S MOST POPULAR MODELS! Lower lever features include: Entrance Foyer, Flex room that is perfect for a Formal Sitting Room, Study or Den, the very efficient Gourmet Kitchen features a large walk in pantry with solid wood shelving, the large Island features a breakfast bar and pendant lighting. The dining area and living room flow seamlessly from the Kitchen. The Primary Suite features an ensuite bathroom with 2 closets (One closet with built-ins), dual sink vanity, private water closet and large walk in shower. Views of the beautiful water pond can be seen from the Primary Bedroom, the Living Room and the Dining Area. Second Level Features include: A spacious Bonus Room/Loft area, Laundry Room, 2 more full bathrooms, 4 more bedrooms (2 with walk-in closets) and one bedroom with an ensuite bathroom. Exterior features include: 2 car garage, Covered Front Porch, Backyard Patio, completely fenced backyard, water pond frontage with a beautiful fountain (The back yard has plenty of room to ADD A SWIMMING POOL ... OUTDOOR LIVING AT IT'S FINEST! So many wonderful things about this home! The VILLAGES AT HARMONY FEATURE AN AMAZING AMENITY CENTER with an incredible resort style pool, playground, fitness center, splash pad, and a clubhouse that can be used for special events. The Harmony golf course is just minutes away, as well as the High School, Middle School and the Community School! You can enjoy small town living in Saint Cloud with area attractions like Walt Disney World, SeaWorld, Universal Studios, and Florida's pristine beaches with crystal waters and rolling surf less than an hour away! Call today for a preview of this beautiful home!
- Type:
- Single Family
- Sq.Ft.:
- 1,463
- Status:
- NEW LISTING
- Beds:
- 3
- Lot size:
- 0.11 Acres
- Year built:
- 2024
- Baths:
- 3.00
- MLS#:
- O6198816
- Subdivision:
- Harmony West Twnhms
ADDITIONAL INFORMATION
Under Construction. Halifax Plantation presents the Pearson. This spacious townhome features 3 bedrooms and 2.5 baths. As you enter the foyer you are welcomed with powder room, spacious kitchen, dining area and a living room overlooking a covered patio. The well-appointed kitchen features an island with bar seating, plentiful cabinets, counter space and stainless steel appliances, making entertaining a breeze. As we head upstairs, you are greeted with a landing area and linen closet. Bedroom one is located just off the landing area and includes a spacious walk-in closet as well as ensuite bathroom with double vanity. The second floor is complete with two guest bedrooms, an additional bathroom, along with laundry room. This popular townhome features a single car garage at the front of the home. Like all homes in Halifax Plantation, the Pearson includes a Home is Connected smart home technology package which allows you to control your home with your smart device while near or away. *Photos are of similar model but not that of exact house. Pictures, photographs, colors, features, and sizes are for illustration purposes only and will vary from the homes as built. Home and community information including pricing, included features, terms, availability and amenities are subject to change and prior sale at any time without notice or obligation. Please note that no representations or warranties are made regarding school districts or school assignments; you should conduct your own investigation regarding current and future schools and school boundaries.*
- Type:
- Single Family
- Sq.Ft.:
- 1,734
- Status:
- NEW LISTING
- Beds:
- 4
- Lot size:
- 0.13 Acres
- Year built:
- 2024
- Baths:
- 2.00
- MLS#:
- O6198759
- Subdivision:
- Bay Lake Farms At Saint Cloud
ADDITIONAL INFORMATION
Under Construction. It's "love at first sight" when you first see the Seagate! With the inviting brick paver driveway and lead walk, this home is reminiscent of a simpler time! This 1-story, 3 bedroom, with an additional den, 2 bath, 2-car garage home comes in at 1,740 square feet. The living space was created to flow and accommodate different lifestyles with its open-concept three way split design. One of the highlights of this home is the open-concept L-shaped kitchen with oversized island that overlooks the breakfast area and family room. The oversized pantry will keep you well stocked up after those grocery runs. The extended lanai is accessed through a sliding glass door off the nook in the family room. The owner's suite, located in the rear of the home, has plenty of natural light and offers an optional tray ceiling. The owner’s bath includes a double sink vanity, a walk-in shower, and a walk-in closet. The two secondary bedrooms share a hall bath and are located at the opposite end.
$485,000
2251 Wadeview Saint Cloud, FL 34769
- Type:
- Single Family
- Sq.Ft.:
- 2,791
- Status:
- NEW LISTING
- Beds:
- 4
- Lot size:
- 0.19 Acres
- Year built:
- 2019
- Baths:
- 3.00
- MLS#:
- S5103511
- Subdivision:
- Pinewood Gardens
ADDITIONAL INFORMATION
EXCELLENT TWO-LEVEL PROPERTY METICULOUSLY MAINTAINED AND READY TO MOVE IN. FOUR BEDROOMS AND 2 1/2 BATHROOMS. OPEN SPACES WITH A COMFORTABLE KITCHEN AND LARGE LIVING ROOM. VERY COMFORTABLE STAIRS WITH RAILINGS TO GO UP TO THE SECOND LEVEL. PERFECTLY KEPT GREEN AREAS AND BACKYARD OVERLOOKING THE LAKE AND AN EXTRAORDINARY SPACE FOR FAMILY ENJOYMENT. A QUIET AND APPROPRIATE COMMUNITY FOR ALL MEMBERS OF THE FAMILY.
- Type:
- Single Family
- Sq.Ft.:
- 1,853
- Status:
- NEW LISTING
- Beds:
- 3
- Lot size:
- 0.35 Acres
- Year built:
- 2003
- Baths:
- 2.00
- MLS#:
- O6198346
- Subdivision:
- Hammock Pointe Unit 2
ADDITIONAL INFORMATION
Listed at appraised value for a quick sale! Step into your serene haven, nestled in the highly sought-after Hammock Pointe community, just minutes from Lake Nona. This Custom-Built, One-Story, Waterfront Pool Home on Over 1/3 of an Acre offers captivating living with affordability in your monthly expenses—NO CDD Fee and a Low HOA that Covers Your Water Utilities! Enjoy tranquility on a Cul-De-Sac Street with minimal traffic. Inside, Volume Ceilings welcome you to the formal dining and family rooms, offering Scenic Views of the Saltwater Pool and Spa, and the Tranquil Pond. The Split Open Floor Plan provides privacy, with the primary bedroom boasting spacious accommodations, a separate seating area, and a luxurious bathroom oasis featuring a Rain Showerhead and a separate tub. Indulge in relaxation by accessing the Heated Spa directly from the primary bathroom, offering the perfect way to unwind at the end of the day. The kitchen, equipped with Stainless Steel Appliances and Granite Countertops, overlooks the breakfast area and Covered Lanai, perfect for entertaining with captivating Water Views. Outside, the Brick-Paved Patio overlooks the Serene Pond and Mature Landscaping, ideal for relaxation or entertainment. The Heated Saltwater Pool and Spa feature a Pebble Tec Surface, providing durability, aesthetic appeal, and low maintenance. Additional features include Upgraded Energy-Efficient Windows, a Whole House Water Purification System, and Central Vacuum. For RV and boat enthusiasts, the seller thoughtfully installed a reinforced pad designed specifically for parking your RV or boat. Recent upgrades include a New Roof (2022), New HVAC (2022), and New Pool Chlorinator Salt System Cell (2022), with newer additions like the Pool Heater, Water Filtration System, SMART Watering System, Exterior Paint, Cement Pad, And Well Pump. All Appliances, including the Washer and Dryer, stay! Located just one and a half miles from Lake Nona, enjoy attractions like the Nona Adventure Park, Drive Shack, Boxi Park, and the USTA National Campus. Easy access to medical institutions like Lake Nona Medical City, Nemours Children's Hospital, and the VA Medical Center. Don't miss this opportunity to own a stunning waterfront pool home with exceptional features and upgrades in a prime location!
- Type:
- Single Family
- Sq.Ft.:
- 1,828
- Status:
- NEW LISTING
- Beds:
- 4
- Lot size:
- 0.13 Acres
- Year built:
- 2024
- Baths:
- 2.00
- MLS#:
- O6198686
- Subdivision:
- Buena Lago Ph 1 & 2
ADDITIONAL INFORMATION
Under Construction. Buena Lago presents the Live Modern Cali. This all concrete block constructed, one-story layout optimizes living space with an elevated design. As you enter through our newly designed doorways with frosted glass details, you’ll step into a home that reflects your style. The open concept kitchen features Silestone Countertops and stainless steel appliances, while overlooking the living area, dining room, and outdoor lanai. Bedroom one is located off the living space in the back of the home for privacy. The bedroom one bathroom impresses with double bowl vanity, and modern shower/tub space as well as a spacious walk in closet. Towards the front of the home two additional bedrooms share a second full bathroom. Across the hall you will find a versatile fourth bedroom. This home features modern details that elevate your personal style. Like all homes in Buena Lago, the Live Modern Cali includes a Home is Connected smart home technology package which allows you to control your home with your smart device while near or away. *Photos are of similar model but not that of exact house. Pictures, photographs, colors, features, and sizes are for illustration purposes only and will vary from the homes as built. Home and community information including pricing, included features, terms, availability and amenities are subject to change and prior sale at any time without notice or obligation. Please note that no representations or warranties are made regarding school districts or school assignments; you should conduct your own investigation regarding current and future schools and school boundaries.*
- Type:
- Single Family
- Sq.Ft.:
- 2,447
- Status:
- NEW LISTING
- Beds:
- 5
- Lot size:
- 0.13 Acres
- Year built:
- 2024
- Baths:
- 3.00
- MLS#:
- O6198693
- Subdivision:
- Buena Lago Ph 1 & 2
ADDITIONAL INFORMATION
Under Construction. Buena Lago presents the Live Modern Robie. This impressive all concrete block construction, two-story plan features a versatile floorplan while optimizing living space with an elevated design. As you enter through our newly designed doorways with frosted glass details, you’ll step into a home that reflects your style. A spacious open-concept first floor which includes a well-appointed kitchen with Silestone Countertops and sleek stainless steel appliances overlooking the living and dining area. Just off the living room you will find the singular downstairs bedroom and full bathroom. As you move upstairs you are greeted with a nice sized living/foyer space to utilize for work or play. Bedroom one is located just off the loft space and includes a spacious walk-in closet as well as ensuite bathroom with double vanity. Three additional bedrooms share a second upstairs bathroom and linen closet for extra storage. Your laundry room is located on the second floor as well as extra storage closets. This home features modern details that elevate your personal style. Like all homes in Buena Lago, the Live Modern Robie includes a Home is Connected smart home technology package which allows you to control your home with your smart device while near or away. *Photos are of similar model but not that of exact house. Pictures, photographs, colors, features, and sizes are for illustration purposes only and will vary from the homes as built. Home and community information including pricing, included features, terms, availability and amenities are subject to change and prior sale at any time without notice or obligation. Please note that no representations or warranties are made regarding school districts or school assignments; you should conduct your own investigation regarding current and future schools and school boundaries.*
- Type:
- Single Family
- Sq.Ft.:
- 2,601
- Status:
- NEW LISTING
- Beds:
- 5
- Lot size:
- 0.14 Acres
- Year built:
- 2024
- Baths:
- 3.00
- MLS#:
- O6198680
- Subdivision:
- Buena Lago Ph 1 & 2
ADDITIONAL INFORMATION
Under Construction. Buena Lago presents the Hayden. This amazing all concrete block construction single-family home features 5 bedrooms and 3 bathrooms optimizing living space with an open concept layout. The kitchen overlooks the dining area and great room, while having a view to the covered lanai outside. Ample windows and a set of sliding glass doors allow lighting into the living area. The well-appointed kitchen features an island with bar seating, beautiful granite countertops and stainless-steel appliances, making entertaining a breeze. The first floor also features a flex room that provides an area for work or play, a bedroom, and full bathroom. As we head up to the second floor, we are greeted with bedroom one that features an en suite bathroom as well as three additional bedrooms that surround a second living area, a full bathroom, and a laundry area. Like all homes in Buena Lago, the Hayden includes a Home is Connected smart home technology package which allows you to control your home with your smart device while near or away. *Photos are of similar model but not that of exact house. Pictures, photographs, colors, features, and sizes are for illustration purposes only and will vary from the homes as built. Home and community information including pricing, included features, terms, availability and amenities are subject to change and prior sale at any time without notice or obligation. Please note that no representations or warranties are made regarding school districts or school assignments; you should conduct your own investigation regarding current and future schools and school boundaries.*
- Type:
- Single Family
- Sq.Ft.:
- 1,828
- Status:
- NEW LISTING
- Beds:
- 4
- Lot size:
- 0.14 Acres
- Year built:
- 2024
- Baths:
- 2.00
- MLS#:
- O6198675
- Subdivision:
- Buena Lago Ph 1 & 2
ADDITIONAL INFORMATION
Under Construction. Buena Lago presents the Cali. This all concrete block constructed, one-story layout optimizes living space with an open concept kitchen overlooking the living area, dining room, and outdoor lanai. Entertaining is a breeze, as this popular single-family home features a spacious kitchen island, dining area and a spacious pantry for extra storage. This community has stainless steel appliances, making cooking a piece of cake. Bedroom one, located in the back of the home for privacy, has an en suite bathroom with a double vanity, spacious shower/tub space as well as a spacious walk-in closet. Towards the front of the home two additional bedrooms share a second full bathroom. Across the hall you will find a fourth bedroom. This home features a space to fit all your needs. Like all homes in Buena Lago, the Cali includes a Home is Connected smart home technology package which allows you to control your home with your smart device while near or away. *Photos are of similar model but not that of exact house. Pictures, photographs, colors, features, and sizes are for illustration purposes only and will vary from the homes as built. Home and community information including pricing, included features, terms, availability and amenities are subject to change and prior sale at any time without notice or obligation. Please note that no representations or warranties are made regarding school districts or school assignments; you should conduct your own investigation regarding current and future schools and school boundaries.*
- Type:
- Single Family
- Sq.Ft.:
- 2,304
- Status:
- NEW LISTING
- Beds:
- 3
- Lot size:
- 0.16 Acres
- Year built:
- 1920
- Baths:
- 3.00
- MLS#:
- O6197992
- Subdivision:
- M Yinglings & C W Doops
ADDITIONAL INFORMATION
BUY LIKE RENT - NO BANKS NEEDED - BAD CREDIT, NO CREDIT, OK!!! MAKING HOMEOWNERSHIP POSSIBLE TO ALL IN HISTORIC DOWNTOWN ST. CLOUD!!! NOT YOUR COOKIE-CUTTER SUBDIVISION HOME Selectively furnished with quality pieces, in living room and master bedroom, washer & dryer and all kitchen appliances and is ready to move-in NOW! SELLER FINANCING AVAILABLE. Fall in love with the charm of this historic Saint Cloud home on a private brick-paved street. This single-family residence offers three bedrooms, three full bathrooms, and a spacious backyard. The kitchen boasts stainless steel appliances, granite counters, and a gas stove. Hardwood flooring and custom wood beams adorn the living and dining areas, while the grand master suite features a walk-in closet and a Tuscan-inspired bathroom. Upstairs, a loft space serves as a home office or playroom, with two bedrooms and a full bathroom. The backyard oasis has mature landscaping and fencing for privacy. There’s a concrete block structure with full electricity that can be an artist studio or office or workshop. The home is equipped with a tankless gas water heater, energy-efficient windows installed 3 years ago, plantation shutters, an electric vehicle charging station, and a Blink security system. The roof was replaced in 2022, this home is move-in ready to become your piece of historic Saint Cloud! With all this home has to offer including special financing and/or lease option choices, it won't be on the market for long. Come see it for yourself and call it your new home. Motivated & Flexible seller making homeownership available to all and not just for those with perfect credit.
- Type:
- Single Family
- Sq.Ft.:
- 3,850
- Status:
- NEW LISTING
- Beds:
- 5
- Lot size:
- 0.24 Acres
- Year built:
- 2007
- Baths:
- 4.00
- MLS#:
- O6198559
- Subdivision:
- Michigan Estates
ADDITIONAL INFORMATION
One or more photo(s) has been virtually staged. With 5 bedrooms and 4 bathrooms, this home is perfect for growing a family or who like to entertain! This home offers comfort, convenience and entertainment possibilities. Tile and laminate flooring throughout the main floor make for easy maintenance while the carpeting in the bedrooms adds warmth and comfort. The open kitchen with granite countertops and stainless steel appliances is sure to be a highlight making cooking and hosting a breeze. Upstairs, the theater room is fantastic additon for moving nights or watching your favorite sport games. The open loft area with kitchenette provide even more space for relaxing or entertaining! Enjoy a tranquil pond view on the large rear covered patio perfect for outdoor grilling and entertaining. Only 10 minutes from Lake Front Park, and 45 minutes from central Florida theme parks, shopping and dining! Book your showing today!
- Type:
- Townhouse
- Sq.Ft.:
- 1,691
- Status:
- NEW LISTING
- Beds:
- 3
- Lot size:
- 0.06 Acres
- Year built:
- 2024
- Baths:
- 3.00
- MLS#:
- O6198498
- Subdivision:
- Weslyn Park Ph 2
ADDITIONAL INFORMATION
Under Construction. Gorgeous brand new townhome located in St. Cloud just minutes from Lake Nona. This 3-bedroom/2.5 bath offers an open space concept which features a bright, open floorplan and kitchen with plenty of upgrades such as beautiful 42 inch shaker cabinets; quartz countertops in kitchen with a large island for entertaining; stainless steel Samsung appliances including range, dishwasher, and microwave; enclosed patio. The master-planned community of Weslyn Park at Sunbridge is the kind of neighborhood where herb gardens and parks invite quiet reflection. Spend your free time connected to nature on the walking/cycling trails, by the pool or at the Marina fishing or canoeing.
$1,500,000
5181 Moore Street Saint Cloud, FL 34771
- Type:
- Single Family
- Sq.Ft.:
- 3,104
- Status:
- NEW LISTING
- Beds:
- 5
- Lot size:
- 2.17 Acres
- Year built:
- 2022
- Baths:
- 5.00
- MLS#:
- O6198462
- Subdivision:
- Narcoossee New Map Of
ADDITIONAL INFORMATION
Modern luxury meets traditional charm in this exquisite 5-bedroom, 5-bathroom custom 2022 home by Ron Manzo Design Architect and Snow Construction. The exterior boasts a sleek combination of smooth stucco and ashlar stone, complemented by a California modern concrete driveway, walkway, and pool deck. As you step onto the meticulously landscaped grounds, you're greeted by a 15x30 saltwater heated pool, complete with marble coping, an outdoor shower, and an outdoor kitchen, featuring a KitchenAid gourmet gas grill and marble waterfall countertops. This home comes with two garages! A total of 5 car spaces, both equipped with 240v EV chargers, including a fully insulated detached garage with ample storage space, you'll find room for all your automotive and recreational treasures. Inside you’ll find luxury flooring and custom tilework, elegant shaker interior doors and custom lighting, each element has been carefully curated to elevate your living experience. The heart of the home, the gourmet kitchen, boasts Italian SMEG appliances, including a 48" gas range with griddle and double oven, a custom 48" Zephyr range hood, a side-by-side fridge, dishwasher, and built-in microwave. Custom cabinetry with soft-closing drawers and doors, a built-in trash bin, and lazy Susan storage ensure both style and functionality, while White Zeus Silestone quartz countertops provide the perfect backdrop for culinary creations. Retreat to the first-floor primary suite, where you have a high end rain shower and a closet designed to cater to your every need. The first floor also features a dedicated office space and a guest suite with its own bath. Ascending the custom stairs, you're greeted by an open loft area, offering panoramic views of the high two-story great room and sweeping views of the pool and backyard beyond. The second story also boasts two additional bedrooms sharing a full bath on one wing and an ensuite bedroom with its own full bath on the other. Nestled on 2.24 acres at the crossroads of Saint Cloud and Lake Nona. With Boxi Park, Sunbridge, and the airport just moments away!
- Type:
- Single Family
- Sq.Ft.:
- 2,390
- Status:
- NEW LISTING
- Beds:
- 4
- Lot size:
- 0.22 Acres
- Year built:
- 2005
- Baths:
- 3.00
- MLS#:
- O6198062
- Subdivision:
- Lake Pointe
ADDITIONAL INFORMATION
The summer home buying season just got a little sweeter! New to Market 4/3 in the desirable Lake Pointe at Toho Community. With almost 2400 square feet, a screened Pool, and three car garage this one checks all the marks. The split floor plan features three bedrooms and two bathrooms-one of which services the pool deck. The large primary suite features dual walk-in closets and a bathroom with dual vanities, soaking tub and a separate shower. Living spaces abound with a large “living room” often utilized as a home office off the front entry transitioning past the formal dining room into the great room, and kitchen which features a casual dining area. The fenced rear yard and pool are ready for your summer fun. Upgrades and improvements include: New Roof and custom entry doors in 2020, exterior paint 2019, interior paint 2024, upgraded carpet in 2023. The HVAC system was replaced in 2018 along with a hybrid hot water heater. The garage features professionally installed wiring for level 2 electric car charging as well as 3 ceiling racks for extra storage. Close to all your shopping needs, grade schools, Valencia Community College and University of Central Florida.
- Type:
- Single Family
- Sq.Ft.:
- 1,276
- Status:
- NEW LISTING
- Beds:
- 2
- Lot size:
- 0.16 Acres
- Year built:
- 1958
- Baths:
- 1.00
- MLS#:
- S5103497
- Subdivision:
- St Cloud 2nd Town Of
ADDITIONAL INFORMATION
Are you looking for a perfect place to call home in Saint Cloud, Florida? This stunning, one-story residence is eagerly awaiting its new owners. Updated and upgraded, this home features a brand new roof installed in 2023 and key utilities like the A/C and water heater were updated in 2019, ensuring comfort for years to come. This versatile property boasts a spacious Bonus Room, perfect as a third bedroom, home office, or playroom, adapting to your changing needs. Experience the freshness of a fully renovated home with new luxury vinyl plank (LVP) flooring in the living areas and new carpet in the bedrooms. The bathroom shines with a new vanity, updated lighting, and a mirror, plus a beautifully resurfaced shower. Enjoy the benefits of a full termite treatment, a new doorbell, and tasteful updates including all-new ceilings with modern texture and insulation. The interior has been freshly painted, and even the small details like new hardware throughout the home have been attended to. The property's exterior has been cared for with light landscaping, clean-up, and pressure washing, enhancing the curb appeal. Saint Cloud, FL, offers residents a blend of suburban tranquility and convenient access to local amenities including shops, parks, and recreational facilities, making it an ideal place for everyone. This home is not just a living space but a lifestyle upgrade in a community that values comfort and accessibility. Don't miss out on this exceptional opportunity to own a piece of Saint Cloud's charm. Ready to move in and make it your own? Contact us today to schedule a viewing and see firsthand all that this wonderful community has to offer!
- Type:
- Townhouse
- Sq.Ft.:
- 1,691
- Status:
- NEW LISTING
- Beds:
- 3
- Lot size:
- 0.06 Acres
- Year built:
- 2024
- Baths:
- 3.00
- MLS#:
- O6198473
- Subdivision:
- Weslyn Park Ph 2
ADDITIONAL INFORMATION
Under Construction. Gorgeous brand new townhome located in St. Cloud just minutes from Lake Nona. This 3-bedroom/2.5 bath offers an open space concept which features a bright, open floorplan and kitchen with plenty of upgrades such as beautiful 42 inch shaker cabinets; quartz countertops in kitchen with a large island for entertaining; stainless steel Samsung appliances including range, dishwasher, and microwave; enclosed patio. The master-planned community of Weslyn Park at Sunbridge is the kind of neighborhood where herb gardens and parks invite quiet reflection. Spend your free time connected to nature on the walking/cycling trails, by the pool or at the Marina fishing or canoeing.
- Type:
- Single Family
- Sq.Ft.:
- 1,828
- Status:
- NEW LISTING
- Beds:
- 4
- Lot size:
- 0.15 Acres
- Year built:
- 2024
- Baths:
- 2.00
- MLS#:
- O6198279
- Subdivision:
- Buena Lago Ph 1 & 2
ADDITIONAL INFORMATION
Under Construction. Buena Lago presents the Cali. This all concrete block constructed, one-story layout optimizes living space with an open concept kitchen overlooking the living area, dining room, and outdoor lanai. Entertaining is a breeze, as this popular single-family home features a spacious kitchen island, dining area and a spacious pantry for extra storage. This community has stainless steel appliances, making cooking a piece of cake. Bedroom one, located in the back of the home for privacy, has an en suite bathroom with a double vanity, spacious shower/tub space as well as a spacious walk-in closet. Towards the front of the home two additional bedrooms share a second full bathroom. Across the hall you will find a fourth bedroom. This home features a space to fit all your needs. Like all homes in Buena Lago, the Cali includes a Home is Connected smart home technology package which allows you to control your home with your smart device while near or away. *Photos are of similar model but not that of exact house. Pictures, photographs, colors, features, and sizes are for illustration purposes only and will vary from the homes as built. Home and community information including pricing, included features, terms, availability and amenities are subject to change and prior sale at any time without notice or obligation. Please note that no representations or warranties are made regarding school districts or school assignments; you should conduct your own investigation regarding current and future schools and school boundaries.*
- Type:
- Single Family
- Sq.Ft.:
- 1,672
- Status:
- NEW LISTING
- Beds:
- 3
- Lot size:
- 0.15 Acres
- Year built:
- 2024
- Baths:
- 2.00
- MLS#:
- O6198274
- Subdivision:
- Buena Lago Ph 1 & 2
ADDITIONAL INFORMATION
Under Construction. Buena Lago presents the Aria. This all concrete block constructed, one-story layout optimizes living space with an open concept kitchen overlooking the living area, dining room, and covered lanai. Entertaining is a breeze, as this popular single-family home features a spacious kitchen, a dining area towards the front of the home and a spacious pantry for extra storage. This community has upgraded stainless steel appliances, making cooking a piece of cake. Bedroom one, located at the back of the home for privacy, has an en suite bathroom that features a double vanity sink with a walk-in shower. Two additional bedrooms share a second bathroom. This home also features a nice laundry room space with privacy doors. Like all homes in Buena Lago, the Aria includes a Home is Connected smart home technology package which allows you to control your home with your smart device while near or away. *Photos are of similar model but not that of exact house. Pictures, photographs, colors, features, and sizes are for illustration purposes only and will vary from the homes as built. Home and community information including pricing, included features, terms, availability and amenities are subject to change and prior sale at any time without notice or obligation. Please note that no representations or warranties are made regarding school districts or school assignments; you should conduct your own investigation regarding current and future schools and school boundaries.*
- Type:
- Single Family
- Sq.Ft.:
- 1,504
- Status:
- NEW LISTING
- Beds:
- 3
- Lot size:
- 0.11 Acres
- Year built:
- 2022
- Baths:
- 2.00
- MLS#:
- O6198159
- Subdivision:
- Harmony West
ADDITIONAL INFORMATION
In our Harmony West subdivision located in south Lake Nona east of Kissimmee, This home model is a 3/2 floor plan with a separate eating space with abundance of natural light, accessible from the foyer door. Excellent kitchen design featuring a breakfast bar and lots of cabinets. Well-appointed secondary bedrooms and closets; spacious owner's suite with adult height double sink vanity, WALK-IN shower, and closet. Stainless steel appliances, countertops in the kitchen and bathroom, 36-inch cabinetry, tile flooring throughout the major living spaces, and SMART HOME Technology with thermostat control, keyless entry, sky bell, and other features are just a few of the inside highlights! The home also offers Solar Panels, lowering the cost of electricity, helping buyers Saving money and helping home owners become energy independent. Harmony West is a growing master plan community developing at a fast rate with natural surroundings and plenty of outdoor activities. This community also offers a resort style living with amenities, including community pool, clubhouse, playground, fitness center and much more. Easy access to Melbourne Beach and Cocoa Beach, Lake Nona medical city, the turnpike and accesible roadways. Harmony west is a place where you will experience tranquility and peace. Schedule a tour today!
- Type:
- Single Family
- Sq.Ft.:
- 2,208
- Status:
- NEW LISTING
- Beds:
- 3
- Lot size:
- 0.19 Acres
- Year built:
- 2019
- Baths:
- 3.00
- MLS#:
- O6198134
- Subdivision:
- Twin Lakes Ph 2a-2b
ADDITIONAL INFORMATION
Great home in perfect condition. Photos will be uploaded on 5/24.
- Type:
- Single Family
- Sq.Ft.:
- 1,280
- Status:
- NEW LISTING
- Beds:
- 3
- Lot size:
- 0.34 Acres
- Year built:
- 1984
- Baths:
- 2.00
- MLS#:
- O6198048
- Subdivision:
- St Cloud
ADDITIONAL INFORMATION
Welcome Home! The neighbors call this home one of the best-kept secrets in St Cloud! Corner lot! As soon as you walk in the front door you'll be greeted by brand-new paint and ice-cold AC! The attention to detail is immaculate! This home features a newly renovated kitchen and master bathroom. With new luxury vinyl floors throughout the home as well as fresh paint, this home is truly move-in ready! Take full advantage of this oversized lot. This backyard is an entertainer's dream! Plenty of room for hosting and entertaining. No HOA! Call today and schedule your showing!
- Type:
- Single Family
- Sq.Ft.:
- 2,144
- Status:
- NEW LISTING
- Beds:
- 3
- Lot size:
- 0.14 Acres
- Year built:
- 2016
- Baths:
- 2.00
- MLS#:
- O6195865
- Subdivision:
- Lakeshore At Narcoossee Ph 3
ADDITIONAL INFORMATION
Welcome to Lakeshore at Narcoossee, a gated community in St. Cloud, where luxury and functionality come together in this exceptional 3 bedroom, 2 bathroom home with a bonus room/den. Boasting upgrades galore from the builder, this residence offers a modern open concept design that is sure to impress. There is NEW carpeting in all the bedrooms and the BONUS room. The home is also partially re-painted with a beautiful, neutral palette! The heart of the home is the large kitchen, which is a culinary enthusiast's dream. With ample storage, a convenient closet pantry, and a center island, this kitchen is designed to inspire your inner chef. It seamlessly overlooks the dining room and the gathering room, creating a seamless flow for entertaining guests or spending quality time with family. You are sure to be impressed by the spacious owner's suite, featuring a double sink vanity, an oversized shower, and a generously sized walk-in closet. The perfect retreat for unwinding after a long day. The bonus room/den provides flexibility and can be easily transformed into an office, playroom, craft room, or even an additional bedroom, catering to your specific needs. This versatile space adds a valuable extra dimension to the home. Step outside to the backyard oasis, where you'll find an oversized screened-in patio, perfect for enjoying the beautiful Florida weather year-round. The fully fenced yard offers privacy and security, while the partial corner POND VIEW adds a touch of tranquility to your outdoor space. Lakeshore is ideally situated adjacent to the renowned Lake Nona and Medical City, providing convenient access to world-class healthcare facilities and recreational amenities. The neighborhood is also in close proximity to major transportation arteries such as the Florida Turnpike and SR 417, ensuring easy commuting and exploring all that Central Florida has to offer. In addition to its excellent location, Lakeshore offers a host of community amenities, including recreational areas, a community pool, walking trails, and lush green spaces, fostering a vibrant and active lifestyle for its residents. Don't miss this opportunity to own a stunning home in Lakeshore, where luxury, convenience, and natural beauty come together seamlessly. Contact us today to schedule a viewing and experience the epitome of modern living in St. Cloud.
- Type:
- Single Family
- Sq.Ft.:
- 2,200
- Status:
- NEW LISTING
- Beds:
- 4
- Lot size:
- 0.14 Acres
- Year built:
- 2023
- Baths:
- 3.00
- MLS#:
- T3520557
- Subdivision:
- Weslyn Park Ph 2
ADDITIONAL INFORMATION
Welcome to Weslyn Park in Sunbridge. A new place in the making, from the creators of Lake Nona. This new community will be filled with adventure and connected to nature. Offering miles of nature trails and outdoor activities plus, is close to the best of shopping and dining in Central Florida. The Azalea model features a classic style that interlaces functional layouts with noteworthy details. Step inside to discover a spacious layout that seamlessly blends elegance with functionality. The heart of this home is the oversized island in the kitchen, perfect for gathering with loved ones or showcasing your culinary skills. Imagine preparing delicious meals while enjoying the company of family and friends in this inviting space. With four bedrooms, there's ample room for everyone to have their own sanctuary. Whether it's a peaceful retreat after a long day or a cozy spot for relaxation on the weekends, each bedroom offers comfort and privacy.
| All listing information is deemed reliable but not guaranteed and should be independently verified through personal inspection by appropriate professionals. Listings displayed on this website may be subject to prior sale or removal from sale; availability of any listing should always be independently verified. Listing information is provided for consumer personal, non-commercial use, solely to identify potential properties for potential purchase; all other use is strictly prohibited and may violate relevant federal and state law. Copyright 2024, My Florida Regional MLS DBA Stellar MLS. |
Andrea Conner, License #BK3437731, Xome Inc., License #1043756, AndreaD.Conner@Xome.com, 844-400-9663, 750 State Highway 121 Bypass, Suite 100, Lewisville, TX 75067

The data relating to real estate for sale on this web site comes in part from the Internet Data Exchange (IDX) Program of the Space Coast Association of REALTORS®, Inc. Real estate listings held by brokerage firms other than the owner of this site are marked with the Space Coast Association of REALTORS®, Inc. logo and detailed information about them includes the name of the listing brokers. Copyright 2024 Space Coast Association of REALTORS®, Inc. All rights reserved.
Saint Cloud Real Estate
The median home value in Saint Cloud, FL is $395,000. This is higher than the county median home value of $216,000. The national median home value is $219,700. The average price of homes sold in Saint Cloud, FL is $395,000. Approximately 67.62% of Saint Cloud homes are owned, compared to 15.32% rented, while 17.07% are vacant. Saint Cloud real estate listings include condos, townhomes, and single family homes for sale. Commercial properties are also available. If you see a property you’re interested in, contact a Saint Cloud real estate agent to arrange a tour today!
Saint Cloud, Florida has a population of 19,720. Saint Cloud is more family-centric than the surrounding county with 42.66% of the households containing married families with children. The county average for households married with children is 32.2%.
The median household income in Saint Cloud, Florida is $64,459. The median household income for the surrounding county is $47,343 compared to the national median of $57,652. The median age of people living in Saint Cloud is 39.4 years.
Saint Cloud Weather
The average high temperature in July is 91.9 degrees, with an average low temperature in January of 47.5 degrees. The average rainfall is approximately 52 inches per year, with 0 inches of snow per year.
