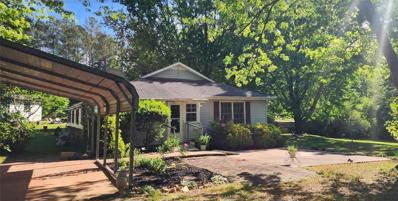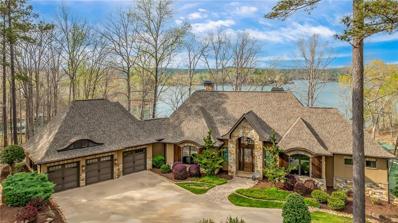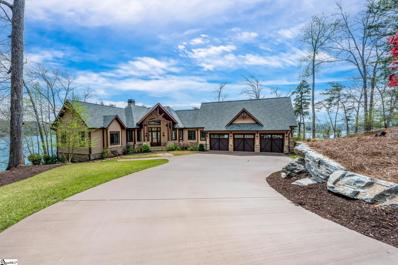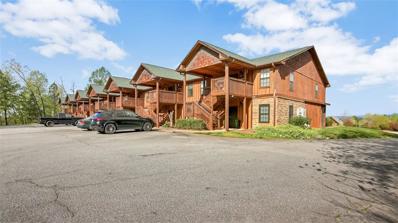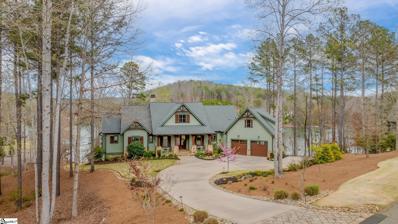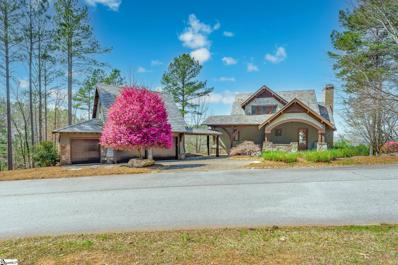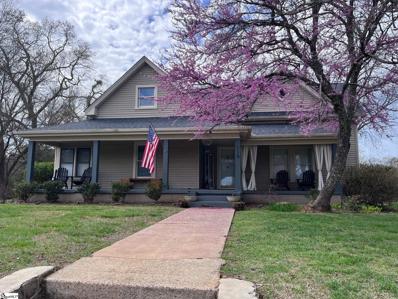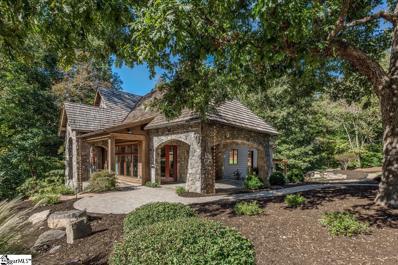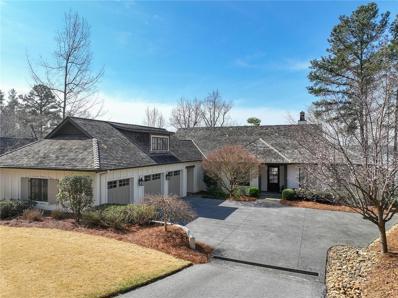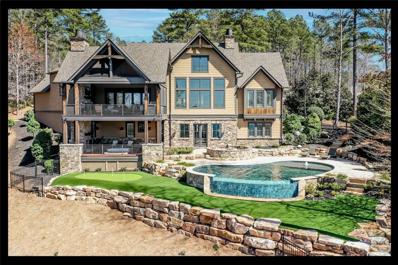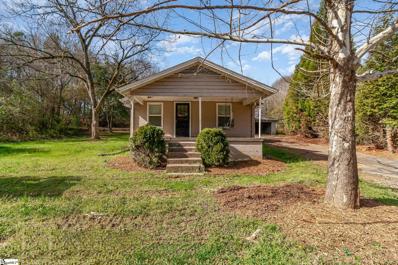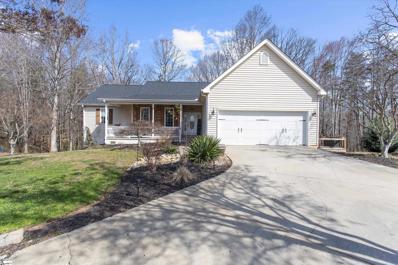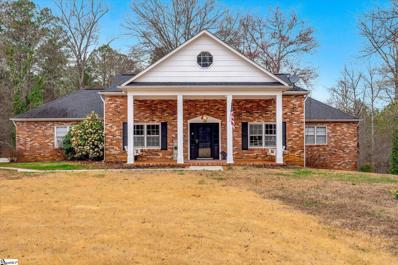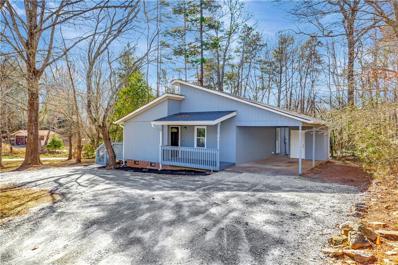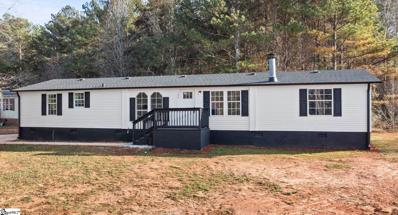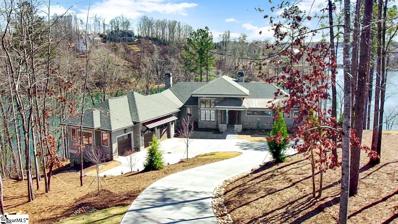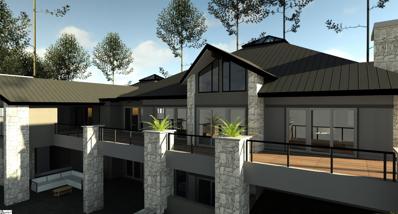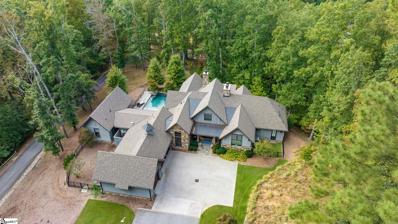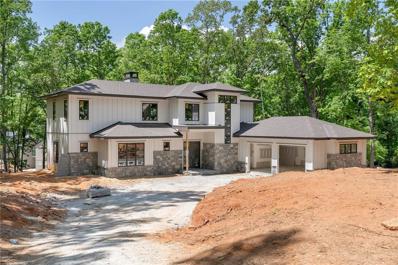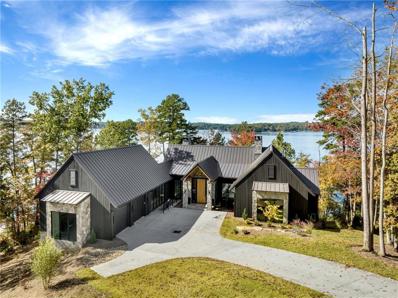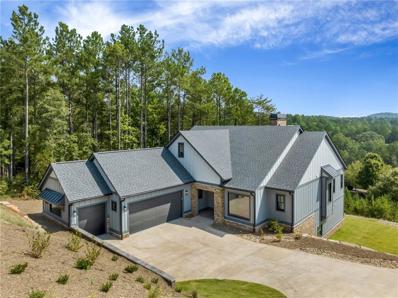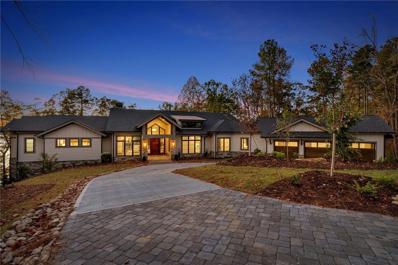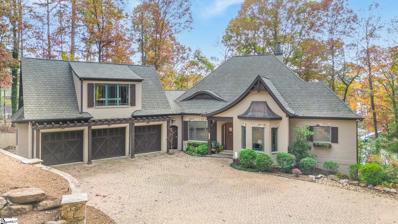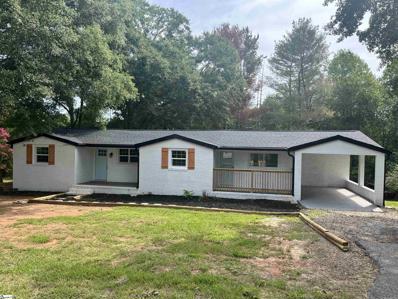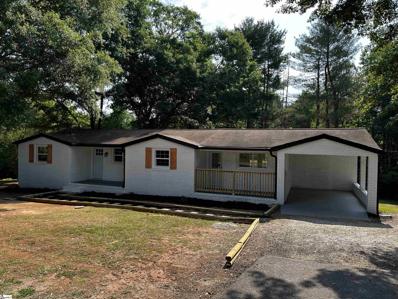Six Mile Real EstateThe median home value in Six Mile, SC is $700,000. This is higher than the county median home value of $151,500. The national median home value is $219,700. The average price of homes sold in Six Mile, SC is $700,000. Approximately 66.06% of Six Mile homes are owned, compared to 25.99% rented, while 7.95% are vacant. Six Mile real estate listings include condos, townhomes, and single family homes for sale. Commercial properties are also available. If you see a property you’re interested in, contact a Six Mile real estate agent to arrange a tour today! Six Mile, South Carolina has a population of 800. Six Mile is more family-centric than the surrounding county with 37.32% of the households containing married families with children. The county average for households married with children is 29.34%. The median household income in Six Mile, South Carolina is $61,806. The median household income for the surrounding county is $45,332 compared to the national median of $57,652. The median age of people living in Six Mile is 39.6 years. Six Mile WeatherThe average high temperature in July is 89.7 degrees, with an average low temperature in January of 28.3 degrees. The average rainfall is approximately 64.5 inches per year, with 0.8 inches of snow per year. Nearby Homes for Sale |
