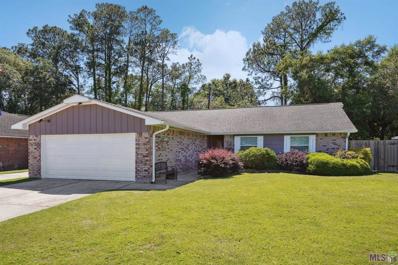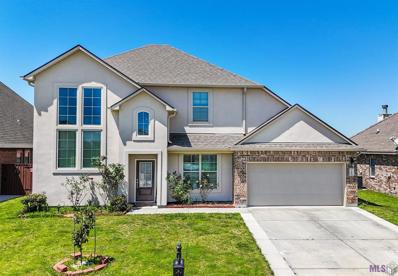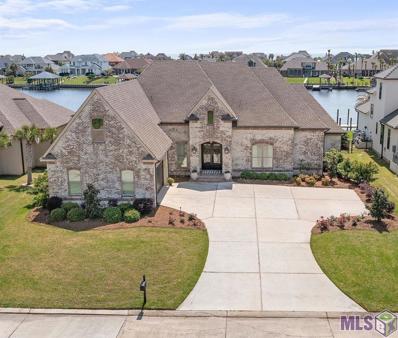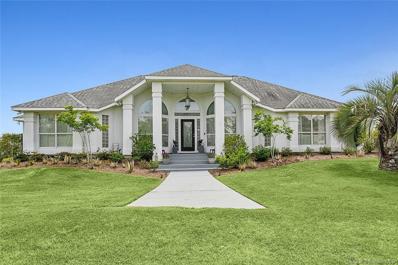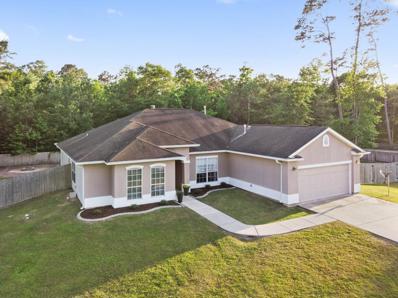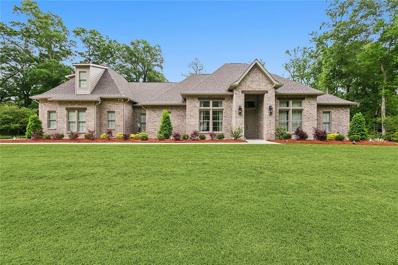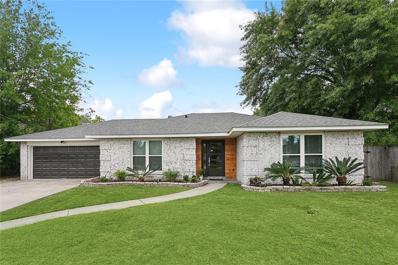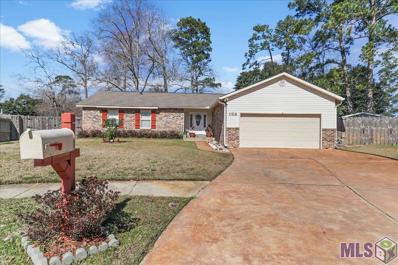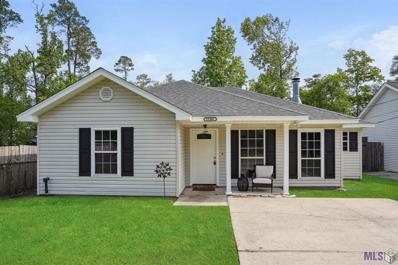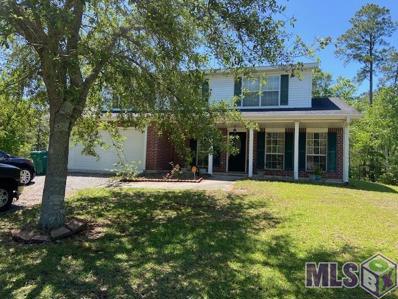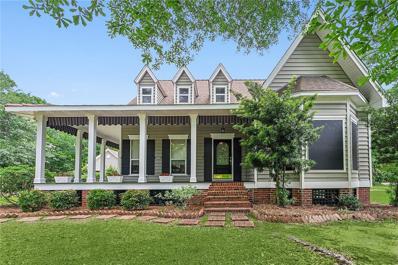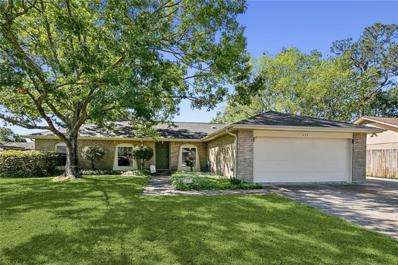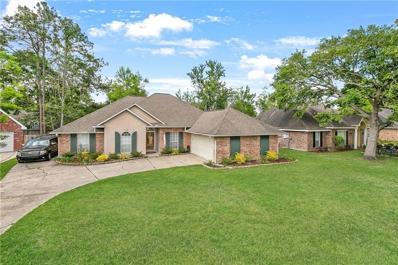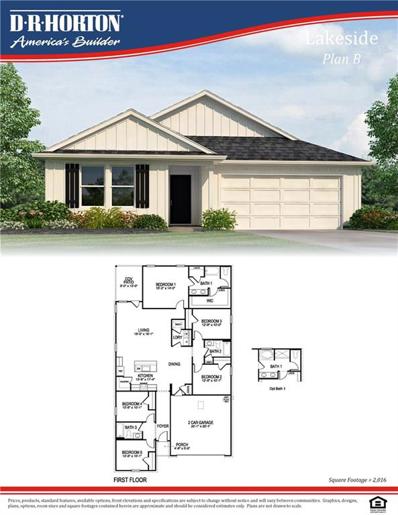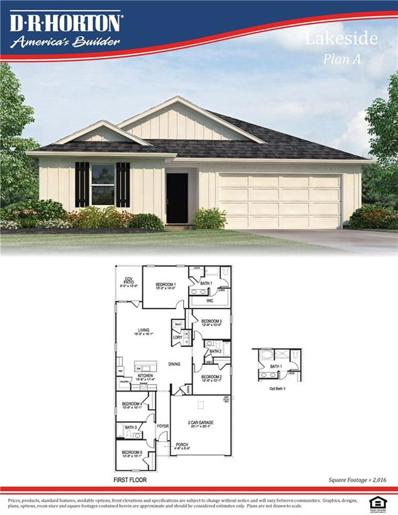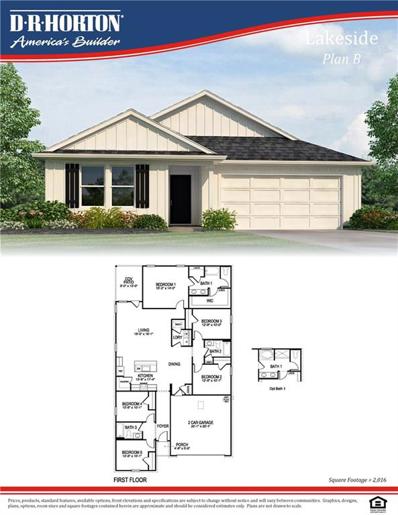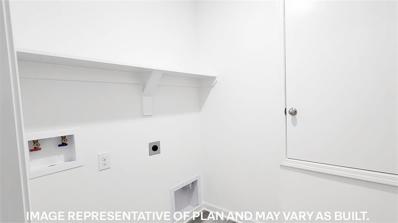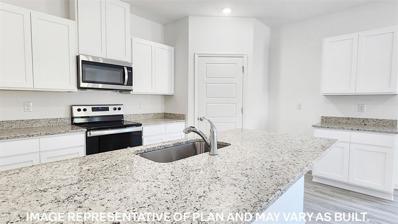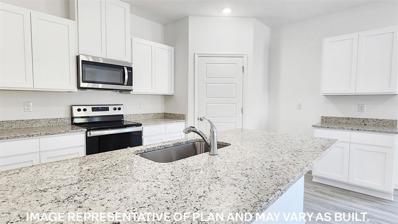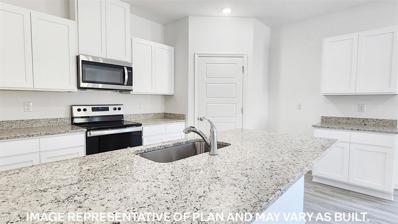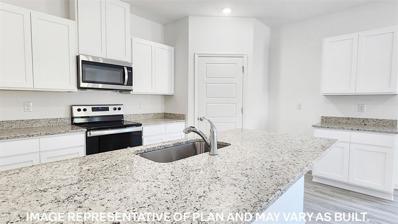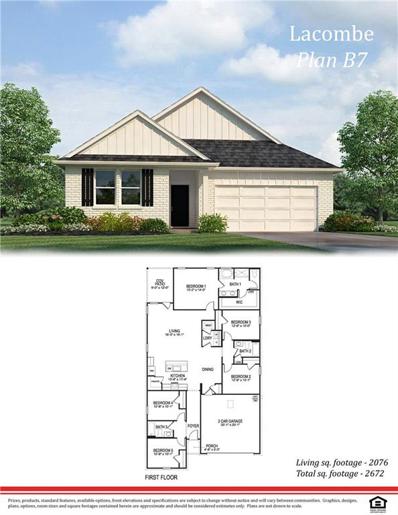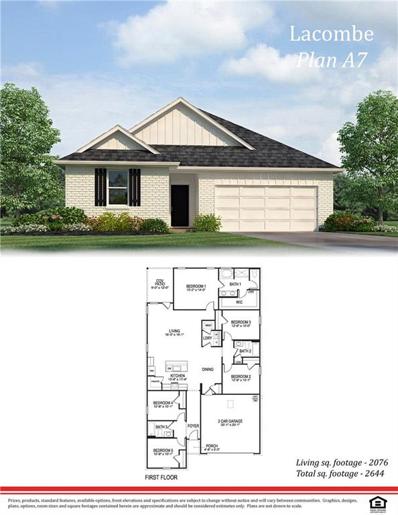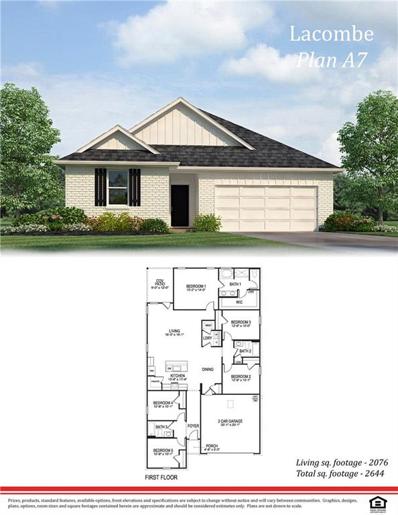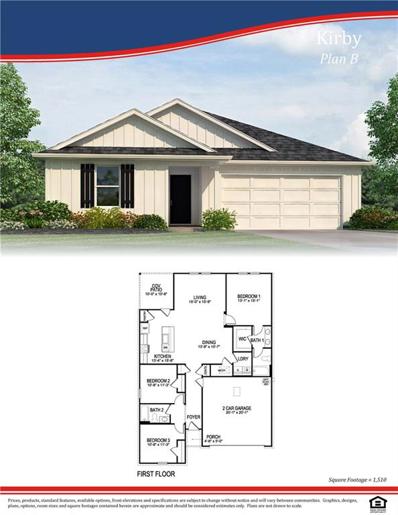Slidell LA Homes for Sale
- Type:
- Single Family-Detached
- Sq.Ft.:
- 1,785
- Status:
- NEW LISTING
- Beds:
- 3
- Lot size:
- 0.2 Acres
- Year built:
- 1980
- Baths:
- 2.00
- MLS#:
- NO2024007251
- Subdivision:
- Tanglewood
ADDITIONAL INFORMATION
Home renovated as follows: New screen/cedar Patio(23), New Windows(23), New Concrete Patio(23) ,Kitchen Quartz Counters(21), Exterior and Interior Paint(23), Primary Bedroom Exterior Double Doors Replaced(23), New Flooring(21), New Gutters(22), Hall Bath, Remodeled to "Open Floor Plan"(22). Additional items: Concrete parking-Cars, Boat, or RV, Cedar Fenced rear yard.
- Type:
- Single Family-Detached
- Sq.Ft.:
- 3,173
- Status:
- NEW LISTING
- Beds:
- 4
- Lot size:
- 0.17 Acres
- Year built:
- 2018
- Baths:
- 3.00
- MLS#:
- NO2024007245
- Subdivision:
- Lakeshore Villages
ADDITIONAL INFORMATION
Beautiful home in Lakeshore Villages! Located on one of the canals, this home offers lots of outdoor opportunities with its fruit trees and gardens and fire pit. Home includes 4 bedrooms PLUS an office. Primary BR and another BR down, two BRs up. Also a game/bonus room! Open plan with kitchen, dining, den and breakfast room is perfect for entertaining friends and family. Natural light flows into these areas. Outlet for a portable generator will come in handy. Don't miss this one!
$1,350,000
3068 Sunrise Boulevard Slidell, LA 70461
- Type:
- Single Family-Detached
- Sq.Ft.:
- 4,365
- Status:
- NEW LISTING
- Beds:
- 4
- Lot size:
- 0.41 Acres
- Year built:
- 2017
- Baths:
- 4.00
- MLS#:
- NO2024007213
- Subdivision:
- Lakeshore Estates
ADDITIONAL INFORMATION
Luxurious Retreat now on the market! This exquisite property features: spacious & elegantly appointed 4 bedrooms/3.5 baths with a huge bonus rm/media rm. Prof-grade state-of-the-art stainless steel appliances, commercial grade range w/ multiple burners, Sub-Zero frig, Quartz countertops for durable & stunning beauty. Soft-close drawers, pull-out racks, and hidden storage solutions for kitchen functionality. Step out back into paradise and lounge by your saltwater pool, large covered patio space, landscaped yard, private dock and boathouse. Whole-house generator. Excellent condition. Flood $1,208
- Type:
- Single Family
- Sq.Ft.:
- 2,407
- Status:
- NEW LISTING
- Beds:
- 4
- Lot size:
- 0.63 Acres
- Year built:
- 1998
- Baths:
- 3.00
- MLS#:
- NAB24002274
ADDITIONAL INFORMATION
Step into luxury living with this exquisite 4-bedroom, 3-bathroom home boasting an open floor plan and stunning features throughout. Entertain guests in the spacious living room, complete with a cozy fireplace, or indulge your culinary passions in the remodeled kitchen featuring elegant marble countertops, pristine white cabinets, and a charming brick backsplash. Relax in the sunroom with a cup of coffee or unwind after a long day with a glass or wine. Cool off on those hot summer days with a dip in the pool. Enjoy this beautiful home all while enjoying the benefits of solar panels helping to keep your electric bills low. With breathtaking water views almost all around the home from the primary bedroom, living room, kitchen, and dining room, every corner of this home is a masterpiece. Embrace the tranquility of nature with wildlife sightings right in your own backyard while being able to fish in your spare time right from your own backyard. Experience the epitome of luxury living in this captivating haven.
$319,500
1017 CLAIRE Drive Slidell, LA 70461
- Type:
- Single Family-Detached
- Sq.Ft.:
- 2,400
- Status:
- NEW LISTING
- Beds:
- 4
- Lot size:
- 1 Acres
- Year built:
- 2005
- Baths:
- 3.00
- MLS#:
- 2443412
- Subdivision:
- River Oaks
ADDITIONAL INFORMATION
NOW FEATURING!! This gorgeous home on an ACRE lot with a POOL * Open split floor plan, 4 Brm/2.5 baths & 2805 ttl. sq. ft. * Formal dining * Den with a double sided fireplace * Keeping room just off the kitchen and breakfast room * Beautiful kitchen with custom cabinets, pantry, gas cooktop & oven * Master suite is over sized * Master bath with double sinks, large tub & sep. shower * Huge walk-in closets * Enjoy the evenings on your extensive wood patio * Fenced yard * CALL FOR A SHOWING AND FALL IN LOVE!!
$739,000
5 WEEPING OAK Lane Slidell, LA 70458
- Type:
- Single Family-Detached
- Sq.Ft.:
- 3,672
- Status:
- NEW LISTING
- Beds:
- 4
- Lot size:
- 1 Acres
- Year built:
- 2022
- Baths:
- 3.00
- MLS#:
- 2442801
- Subdivision:
- Oak Grove Est
ADDITIONAL INFORMATION
Welcome to your dream home! Two years young Custom built and contractor owned, nestled in a serene neighborhood, this exquisite property boasts unparalleled charm and sophistication. As you enter the neighborhood, the graceful branches of ancient oaks form a canopy overhead, casting dappled shadows on the streets below and creating an enchanting welcome for residents and visitors. Step inside and be greeted by the inviting ambiance of the spacious living room with 19' ceilings, illuminated by natural light pouring in through large windows. The open-concept layout seamlessly connects the living area to the gourmet kitchen, where modern appliances, sleek countertops, and ample storage space await the culinary enthusiast. Located in a sought-after neighborhood known for its peaceful atmosphere and natural beauty, this home offers the perfect blend of seclusion and convenience. With easy access to parks, trails, and amenities this is an opportunity not to be missed. Schedule a showing today and experience the serenity of this tranquil retreat for yourself! Flood zone C!
$285,000
3911 KENT Street Slidell, LA 70458
- Type:
- Single Family-Detached
- Sq.Ft.:
- 2,272
- Status:
- NEW LISTING
- Beds:
- 3
- Year built:
- 1979
- Baths:
- 3.00
- MLS#:
- 2443999
- Subdivision:
- Westchester
ADDITIONAL INFORMATION
ELEGANCE ABOUNDS IN THIS LAVISH RENOVATION; MODERN OPEN FLOOR PLAN; ISLAND KITCHEN WITH QUARTZ COUNTERTOPS, SS APPLIANCES-COMMERCIAL SERIES KITCHEN AID RANGE/OVEN, CABINET MICROWAVE, DISHWASHER, OVERSIZE UNDERMOUNT SINK, CERAMIC BACKSPLASH & WHITE SOFT CLOSE CABINETRY; 21'X18' DEN WITH WALL OF WINDOWS AND OPEN TO KITCHEN & BREAKFAST AREA; 17'X14' MASTER SUITE WITH 2 EXTRA LARGE WALK-IN CLOSETS & MASTER BATHROOM WITH DOUBLE FREESTANDING CABINETS & MARBLE COUNTERTOPS, DESIGNER CERAMIC & GLASS SLIDING DOOR SHOWER; 2 ADDITIONAL BATHROOMS WITH MARBLE COUNTERTOPS AND MARBLE & DESIGNER TILE FLOORING; STUDY OFF OF FOYER WITH DECORATIVE CUSTOM BARN DOOR; 15'X10' COVERED PATIO PLUS WOOD DECK; EXTRA LARGE CUL DE SAC YARD; WHITE WASHED BRICK ACCENTS; ROOF & WINDOWS REPLACED 2 YEARS AGO; DESIGNER LIGHTING & PLUMBING FIXTURES; LAMINATE THRUOUT-NO CARPET
- Type:
- Single Family-Detached
- Sq.Ft.:
- 1,760
- Status:
- NEW LISTING
- Beds:
- 3
- Lot size:
- 0.26 Acres
- Year built:
- 1976
- Baths:
- 2.00
- MLS#:
- NO2024007156
- Subdivision:
- Yesteroaks
ADDITIONAL INFORMATION
HIGH AND DRY IN SLIDELL. SELLER HAD NO DAMAGE. INSPECTED ROOF AND ALL GOOD. This area is approved for 100% RD financing. Meticulously maintained by the same owner for 36 years. It shows like a new home! From the foyer to the backyard this home is roomy and offers lots of natural lighting. Open floorplan between the den, kitchen and the breakfast area. All new luxury vinyl flooring, granite tiles, beautiful maple cabinets with pull out shelves, stainless appliances which include a double oven and plenty of counter space. The roof is only 4 years young, updated windows and freshly painted throughout. Plenty of parking with a two-car garage and rear yard access. Seller will pay a Flood insurance incentive for the buyer for one-year, not to exceed $1,800. This house is a beauty.
$205,000
2106 Robin Street Slidell, LA 70460
- Type:
- Single Family-Detached
- Sq.Ft.:
- 1,305
- Status:
- NEW LISTING
- Beds:
- 3
- Lot size:
- 0.17 Acres
- Year built:
- 2002
- Baths:
- 2.00
- MLS#:
- NO2024007074
- Subdivision:
- Ozone Woods
ADDITIONAL INFORMATION
QUALIFIES FOR 100% FINANCING! This precious home whispers welcome home the moment you walk in. Looking to buy a home in READY, MOVE IN CONDITION? Call and make an appointment today! Nice neutral colors through out! Den has high trey ceilings with crown molding & cozy corner fireplace. Step saver kitchen has stainless steel appliances, plenty of cabinet space & open dining area. Primary bedroom has trey ceiling too; bathroom has two walk in closets. Plenty of room for backyard play in the large fenced back yard; nice shed is great for storage. Hurry this one won't last!
$350,000
1033 Claire Dr Slidell, LA 70461
- Type:
- Single Family-Detached
- Sq.Ft.:
- 2,278
- Status:
- NEW LISTING
- Beds:
- 4
- Lot size:
- 1.1 Acres
- Year built:
- 2006
- Baths:
- 3.00
- MLS#:
- 2024007123
- Subdivision:
- River Oaks
ADDITIONAL INFORMATION
The River Oaks subdivision od Slidell welcomes you to your new home that is situated on a 1.10 ACRE of land while you enjoy the ambiance of nature with your favorite morning beverage from your screened porch. This home provides a spacious 4br / 2.5 bath of living area: a formal dining room with an open office space overlooking the stairs and a two-car garage. Multiple trees for shading during those warm days. Also, the kitchen features an elegant combination of stainless steel and black appliances, granite countertops, cherry finished cabinets, with tile, laminate and carpet flooring.
$425,000
19 CHAMALE Drive Slidell, LA 70460
- Type:
- Single Family-Detached
- Sq.Ft.:
- 3,131
- Status:
- NEW LISTING
- Beds:
- 4
- Lot size:
- 0.91 Acres
- Year built:
- 1994
- Baths:
- 4.00
- MLS#:
- 2443949
- Subdivision:
- Chamale
ADDITIONAL INFORMATION
Indulge in the timeless allure of Southern living with this captivating New Orleans style Acadian home, nestled within the tranquil confines of the Chamale subdivision in the heart of Slidell. Situated on nearly an acre of picturesque land, this residence exudes charm from every corner. Step through the entrance adorned with intricate millwork & discover a meticulously designed interior offering 3,131 sq ft of living space. The main level features a refined office space, an inviting formal dining room, & a sunlit kitchen & breakfast room offering ample cabinets & windows that bathe the space in natural light. Adjacent, you will find the convenient laundry room & a well appointed half bath. The heart of the home is the stunning den, where a warm fireplace serves as the focal point, creating a cozy atmosphere & offers access to a delightful sitting porch, where you can bask in the tranquility of the surrounding nature. Retreat to the primary bedroom suite, complete with luxurious amenities for your comfort. Gleaming hardwood floors throughout the entire downstairs, & title in the wet areas. Storage abounds throughout the home, with a total of 12 closets ensuring ample space for all your belongings. Each bedroom boasts its own walk-in closet. Upstairs, three generously sized bedrooms await, accompanied by two full baths. Venture to the third level, where an expansive room presents endless possibilities for additional living space. Additional walk-in attic space. Embrace this Southern lifestyle in this exceptional Acadian home, where timeless elegance & modern comfort converge to create a truly enchanting living experience. Don't miss your chance to call this charming home your own.
$242,000
235 SCOTT Drive Slidell, LA 70458
- Type:
- Single Family-Detached
- Sq.Ft.:
- 1,991
- Status:
- NEW LISTING
- Beds:
- 3
- Lot size:
- 0.21 Acres
- Year built:
- 1973
- Baths:
- 2.00
- MLS#:
- 2443236
- Subdivision:
- Forest Glen-S
ADDITIONAL INFORMATION
Welcome to this charming home nestled in the heart of Slidell. Offering 1,991 square feet of living, this residence provides a comfortable living space that is great for family gatherings and entertaining guest. The galley-style kitchen seamlessly flows into the breakfast room and living room, where a cozy fireplace invites relaxation. Additionally, a formal dining room provides an elegant space for special occasions and memorable meals. A second den offers versatility, potentially serving as a fourth bedroom or multifunctional space to suit your needs. The primary bedroom features an adjoining room that would be great for use as a cozy home office, nursery or private lounge area. Outside, a covered area awaits your boat or camper ensuring convenient storage. Completing the picture is a covered patio & storage shed, great for storing outdoor equipment. Situated on a lovely lot, this property offers both comfort and functionality, making it a delightful place to call home.
$359,000
104 WALES Court Slidell, LA 70461
- Type:
- Single Family-Detached
- Sq.Ft.:
- 2,515
- Status:
- NEW LISTING
- Beds:
- 4
- Lot size:
- 0.33 Acres
- Year built:
- 1992
- Baths:
- 3.00
- MLS#:
- 2443720
- Subdivision:
- Cross Gates
ADDITIONAL INFORMATION
Welcome to your dream home in the highly sought after X flood zone in Cross Gates! This stunning 4 bedroom, 3 bathroom home boasts soaring high ceilings, spacious rooms, and an abundance of natural light throughout. The open concept floor plan great for entertaining, with a massive kitchen featuring stainless steel appliances, a breakfast bar, and great cabinet space. The living room flows seamlessly into the dining area, creating a space for gatherings with family and friends. The primary suite is a true oasis, complete with a spa-like ensuite bathroom featuring a soaking tub, separate shower, dual vanities, and water closet. The three additional bedrooms are generously sized, providing plenty of room for the whole family. Step outside to your private backyard retreat, where you can relax and unwind on the patio or fire up the grill for a summer BBQ. With a prime location in a top-rated school district, this home truly has it all. Don't miss your chance to make this incredible property yours!
- Type:
- Single Family-Detached
- Sq.Ft.:
- 2,076
- Status:
- NEW LISTING
- Beds:
- 5
- Year built:
- 2024
- Baths:
- 3.00
- MLS#:
- 2443809
- Subdivision:
- Lakeshore Villages
ADDITIONAL INFORMATION
>This open-concept five-bedroom, three-bathroom, two-car garage home is for anyone. The main living area is open and spacious, with a living room, dining room, and kitchen. The kitchen features stainless steel equipment, a large island, and ample counter space. The expansive primary suite, boasts a walk-in closet and an en suite. The remaining four bedrooms each have walk-in closets and share the use of the other two bathrooms. The house also offers a patio with sufficient space for gathering.
- Type:
- Single Family-Detached
- Sq.Ft.:
- 2,076
- Status:
- NEW LISTING
- Beds:
- 5
- Year built:
- 2024
- Baths:
- 3.00
- MLS#:
- 2443806
- Subdivision:
- Lakeshore Villages
ADDITIONAL INFORMATION
>This open-concept five-bedroom, three-bathroom, two-car garage home is for anyone. The main living area is open and spacious, with a living room, dining room, and kitchen. The kitchen features stainless steel equipment, a large island, and ample counter space. The expansive primary suite, boasts a walk-in closet and an en suite. The remaining four bedrooms each have walk-in closets and share the use of the other two bathrooms. The house also offers a patio with sufficient space for gathering.
- Type:
- Single Family-Detached
- Sq.Ft.:
- 2,076
- Status:
- NEW LISTING
- Beds:
- 5
- Year built:
- 2024
- Baths:
- 3.00
- MLS#:
- 2443805
- Subdivision:
- Lakeshore Villages
ADDITIONAL INFORMATION
>This open-concept five-bedroom, three-bathroom, two-car garage home is for anyone. The main living area is open and spacious, with a living room, dining room, and kitchen. The kitchen features stainless steel equipment, a large island, and ample counter space. The expansive primary suite, boasts a walk-in closet and an en suite. The remaining four bedrooms each have walk-in closets and share the use of the other two bathrooms. The house also offers a patio with sufficient space for gathering.
- Type:
- Single Family-Detached
- Sq.Ft.:
- 2,076
- Status:
- NEW LISTING
- Beds:
- 5
- Year built:
- 2024
- Baths:
- 3.00
- MLS#:
- 2443800
- Subdivision:
- Lakeshore Villages
ADDITIONAL INFORMATION
>This open-concept five-bedroom, three-bathroom, two-car garage home is for anyone. The main living area is open and spacious, with a living room, dining room, and kitchen. The kitchen features stainless steel equipment, a large island, and ample counter space. The expansive primary suite, boasts a walk-in closet and an en suite. The remaining four bedrooms each have walk-in closets and share the use of the other two bathrooms. The house also offers a patio with sufficient space for gathering.
- Type:
- Single Family-Detached
- Sq.Ft.:
- 2,076
- Status:
- NEW LISTING
- Beds:
- 5
- Year built:
- 2024
- Baths:
- 3.00
- MLS#:
- 2443797
- Subdivision:
- Lakeshore Villages
ADDITIONAL INFORMATION
>This open-concept five-bedroom, three-bathroom, two-car garage home is for anyone. The main living area is open and spacious, with a living room, dining room, and kitchen. The kitchen features stainless steel equipment, a large island, and ample counter space. The expansive primary suite, boasts a walk-in closet and an en suite. The remaining four bedrooms each have walk-in closets and share the use of the other two bathrooms. The house also offers a patio with sufficient space for gathering.
- Type:
- Single Family-Detached
- Sq.Ft.:
- 2,076
- Status:
- NEW LISTING
- Beds:
- 5
- Year built:
- 2024
- Baths:
- 3.00
- MLS#:
- 2443792
- Subdivision:
- Lakeshore Villages
ADDITIONAL INFORMATION
>This open-concept five-bedroom, three-bathroom, two-car garage home is for anyone. The main living area is open and spacious, with a living room, dining room, and kitchen. The kitchen features stainless steel equipment, a large island, and ample counter space. The expansive primary suite, boasts a walk-in closet and an en suite. The remaining four bedrooms each have walk-in closets and share the use of the other two bathrooms. The house also offers a patio with sufficient space for gathering.
- Type:
- Single Family-Detached
- Sq.Ft.:
- 2,076
- Status:
- NEW LISTING
- Beds:
- 5
- Year built:
- 2024
- Baths:
- 3.00
- MLS#:
- 2443789
- Subdivision:
- Lakeshore Villages
ADDITIONAL INFORMATION
>This open-concept five-bedroom, three-bathroom, two-car garage home is for anyone. The main living area is open and spacious, with a living room, dining room, and kitchen. The kitchen features stainless steel equipment, a large island, and ample counter space. The expansive primary suite, boasts a walk-in closet and an en suite. The remaining four bedrooms each have walk-in closets and share the use of the other two bathrooms. The house also offers a patio with sufficient space for gathering.
- Type:
- Single Family-Detached
- Sq.Ft.:
- 2,076
- Status:
- NEW LISTING
- Beds:
- 5
- Year built:
- 2024
- Baths:
- 3.00
- MLS#:
- 2443788
- Subdivision:
- Lakeshore Villages
ADDITIONAL INFORMATION
>This open-concept five-bedroom, three-bathroom, two-car garage home is for anyone. The main living area is open and spacious, with a living room, dining room, and kitchen. The kitchen features stainless steel equipment, a large island, and ample counter space. The expansive primary suite, boasts a walk-in closet and an en suite. The remaining four bedrooms each have walk-in closets and share the use of the other two bathrooms. The house also offers a patio with sufficient space for gathering.
- Type:
- Single Family-Detached
- Sq.Ft.:
- 2,076
- Status:
- NEW LISTING
- Beds:
- 5
- Year built:
- 2024
- Baths:
- 3.00
- MLS#:
- 2443781
- Subdivision:
- Lakeshore Villages
ADDITIONAL INFORMATION
>This open-concept five-bedroom, three-bathroom, two-car garage home is for anyone. The main living area is open and spacious, with a living room, dining room, and kitchen. The kitchen features stainless steel equipment, a large island, and ample counter space. The expansive primary suite, boasts a walk-in closet and an en suite. The remaining four bedrooms each have walk-in closets and share the use of the other two bathrooms. The house also offers a patio with sufficient space for gathering.
- Type:
- Single Family-Detached
- Sq.Ft.:
- 2,076
- Status:
- NEW LISTING
- Beds:
- 5
- Year built:
- 2024
- Baths:
- 3.00
- MLS#:
- 2443772
- Subdivision:
- Lakeshore Villages
ADDITIONAL INFORMATION
>This open-concept five-bedroom, three-bathroom, two-car garage home is for anyone. The main living area is open and spacious, with a living room, dining room, and kitchen. The kitchen features stainless steel equipment, a large island, and ample counter space. The expansive primary suite, boasts a walk-in closet and an en suite. The remaining four bedrooms each have walk-in closets and share the use of the other two bathrooms. The house also offers a patio with sufficient space for gathering.
- Type:
- Single Family-Detached
- Sq.Ft.:
- 2,076
- Status:
- NEW LISTING
- Beds:
- 5
- Year built:
- 2024
- Baths:
- 3.00
- MLS#:
- 2443770
- Subdivision:
- Lakeshore Villages
ADDITIONAL INFORMATION
>This open-concept five-bedroom, three-bathroom, two-car garage home is for anyone. The main living area is open and spacious, with a living room, dining room, and kitchen. The kitchen features stainless steel equipment, a large island, and ample counter space. The expansive primary suite, boasts a walk-in closet and an en suite. The remaining four bedrooms each have walk-in closets and share the use of the other two bathrooms. The house also offers a patio with sufficient space for gathering.
- Type:
- Single Family-Detached
- Sq.Ft.:
- 1,510
- Status:
- NEW LISTING
- Beds:
- 3
- Year built:
- 2024
- Baths:
- 2.00
- MLS#:
- 2443768
- Subdivision:
- Lakeshore Villages
ADDITIONAL INFORMATION
This open-concept three-bedroom, two-bathroom, two-car garage home is good for anyone. The main living area is open and expansive, with a living room, dining room, and kitchen. The kitchen features stainless steel equipment, a large island, and ample counter space. The spacious master suite, which is by the kitchen, boasts a walk-in closet and an en suite. The remaining two bedrooms have walk-in closets and share the use of the second bathroom. The house also offers a patio with sufficient space for gathering

Information contained on this site is believed to be reliable; yet, users of this web site are responsible for checking the accuracy, completeness, currency, or suitability of all information. Neither the New Orleans Metropolitan Association of REALTORS®, Inc. nor the Gulf South Real Estate Information Network, Inc. makes any representation, guarantees, or warranties as to the accuracy, completeness, currency, or suitability of the information provided. They specifically disclaim any and all liability for all claims or damages that may result from providing information to be used on the web site, or the information which it contains, including any web sites maintained by third parties, which may be linked to this web site. The information being provided is for the consumer’s personal, non-commercial use, and may not be used for any purpose other than to identify prospective properties which consumers may be interested in purchasing. The user of this site is granted permission to copy a reasonable and limited number of copies to be used in satisfying the purposes identified in the preceding sentence. By using this site, you signify your agreement with and acceptance of these terms and conditions. If you do not accept this policy, you may not use this site in any way. Your continued use of this site, and/or its affiliates’ sites, following the posting of changes to these terms will mean you accept those changes, regardless of whether you are provided with additional notice of such changes. Copyright 2024 New Orleans Metropolitan Association of REALTORS®, Inc. All rights reserved. The sharing of MLS database, or any portion thereof, with any unauthorized third party is strictly prohibited.

This information comes from the Southwest Louisiana Association of REALTORS. This IDX information is provided exclusively for consumers’ personal, non-commercial use, it may not be used for any purpose other than to identify prospective properties consumers may be interested in purchasing, and that data is deemed reliable but is not guaranteed accurate by the MLS. Copyright 2024 Southwest Louisiana Association of REALTORS. All rights reserved.
 |
| IDX information is provided exclusively for consumers' personal, non-commercial use and may not be used for any purpose other than to identify prospective properties consumers may be interested in purchasing. The GBRAR BX program only contains a portion of all active MLS Properties. Copyright 2024 Greater Baton Rouge Association of Realtors. All rights reserved. |
Slidell Real Estate
The median home value in Slidell, LA is $261,500. This is higher than the county median home value of $182,700. The national median home value is $219,700. The average price of homes sold in Slidell, LA is $261,500. Approximately 63.31% of Slidell homes are owned, compared to 27.71% rented, while 8.98% are vacant. Slidell real estate listings include condos, townhomes, and single family homes for sale. Commercial properties are also available. If you see a property you’re interested in, contact a Slidell real estate agent to arrange a tour today!
Slidell, Louisiana has a population of 27,755. Slidell is less family-centric than the surrounding county with 27.71% of the households containing married families with children. The county average for households married with children is 32.63%.
The median household income in Slidell, Louisiana is $55,168. The median household income for the surrounding county is $66,539 compared to the national median of $57,652. The median age of people living in Slidell is 37.4 years.
Slidell Weather
The average high temperature in July is 90.8 degrees, with an average low temperature in January of 40.3 degrees. The average rainfall is approximately 61.7 inches per year, with 0.2 inches of snow per year.
