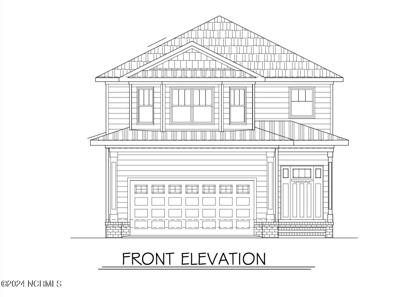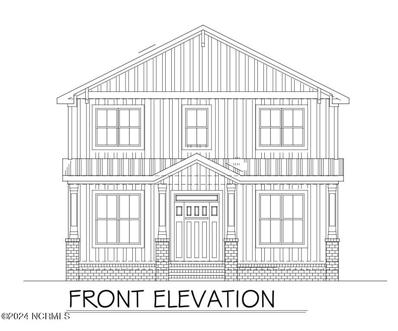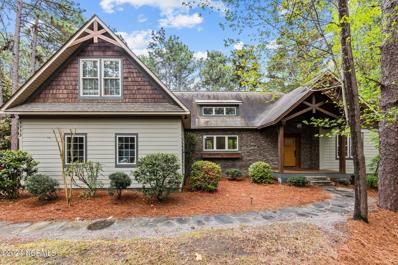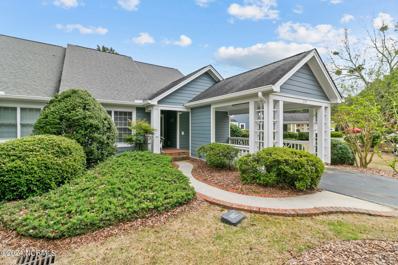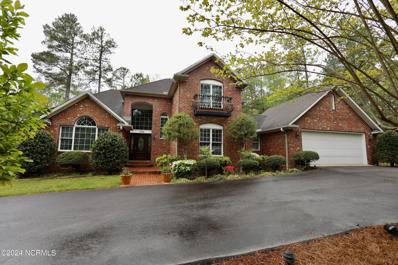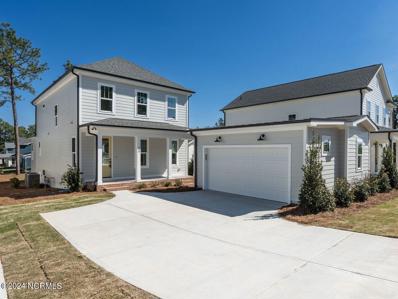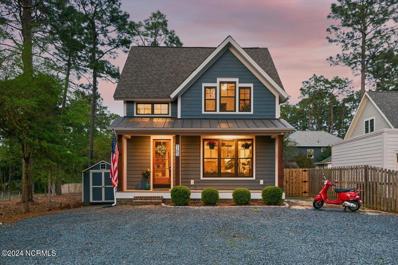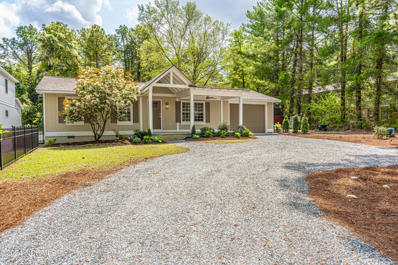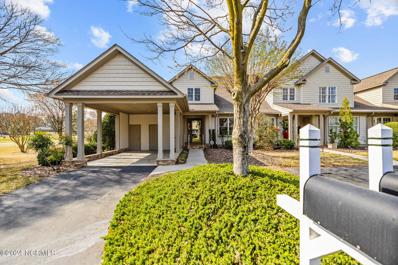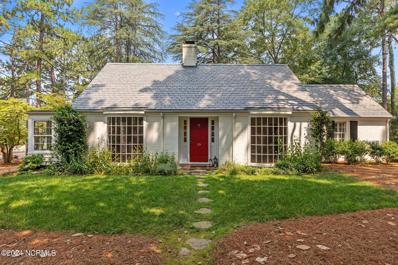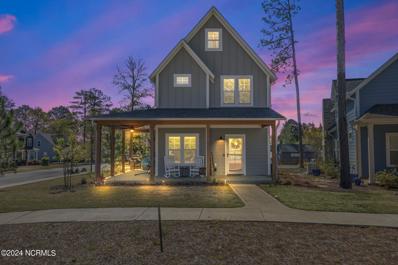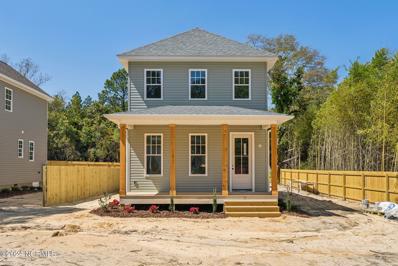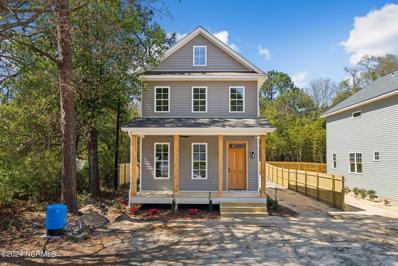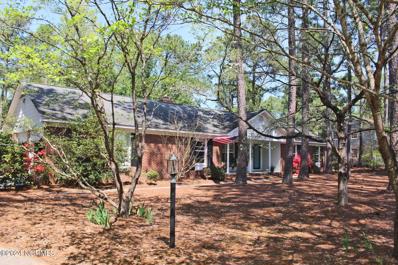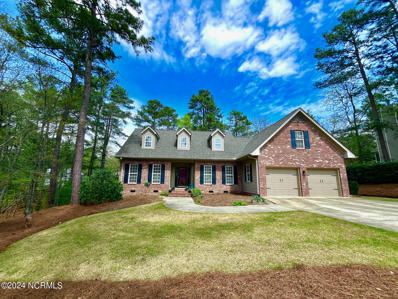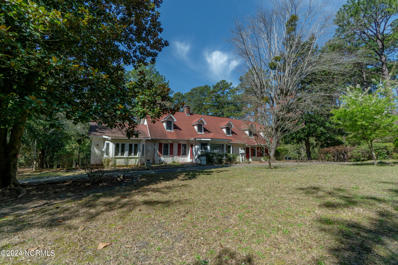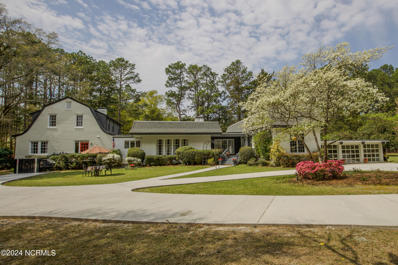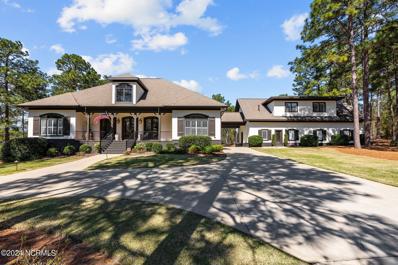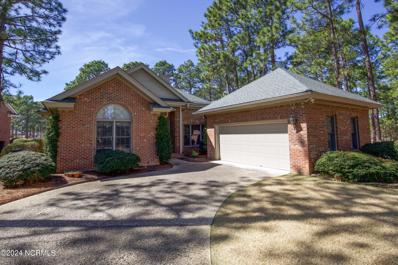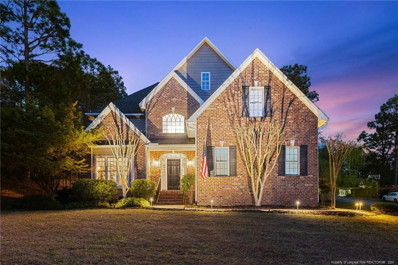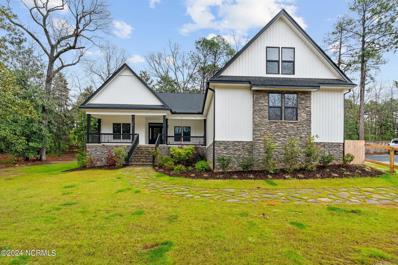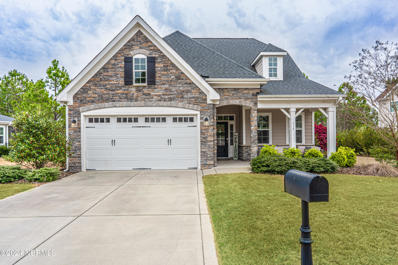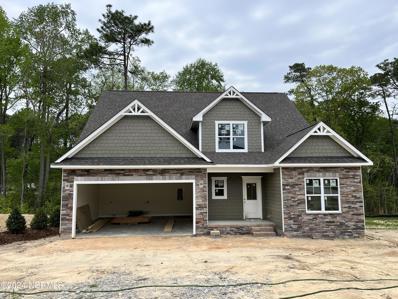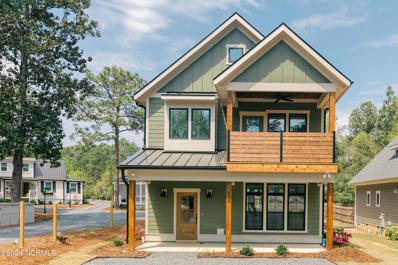Southern Pines Real EstateThe median home value in Southern Pines, NC is $513,000. This is higher than the county median home value of $225,400. The national median home value is $219,700. The average price of homes sold in Southern Pines, NC is $513,000. Approximately 46.94% of Southern Pines homes are owned, compared to 37.96% rented, while 15.1% are vacant. Southern Pines real estate listings include condos, townhomes, and single family homes for sale. Commercial properties are also available. If you see a property you’re interested in, contact a Southern Pines real estate agent to arrange a tour today! Southern Pines, North Carolina has a population of 13,426. Southern Pines is less family-centric than the surrounding county with 20.05% of the households containing married families with children. The county average for households married with children is 28.33%. The median household income in Southern Pines, North Carolina is $48,511. The median household income for the surrounding county is $54,468 compared to the national median of $57,652. The median age of people living in Southern Pines is 49.7 years. Southern Pines WeatherThe average high temperature in July is 89.8 degrees, with an average low temperature in January of 28.9 degrees. The average rainfall is approximately 45.6 inches per year, with 1.8 inches of snow per year. Nearby Homes for Sale |

