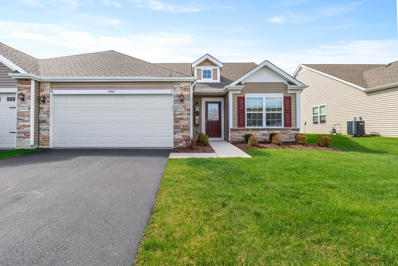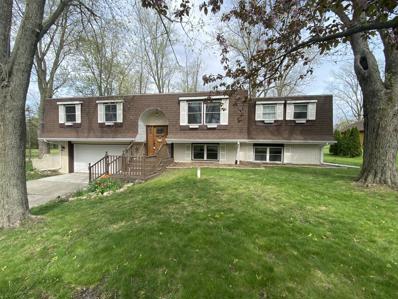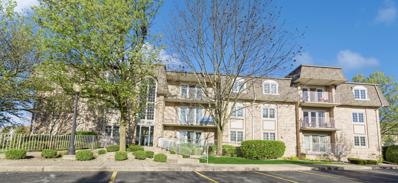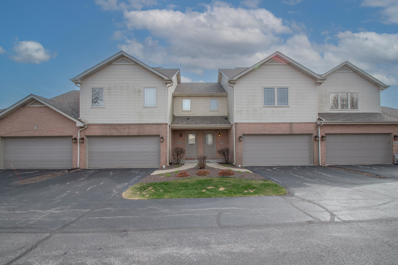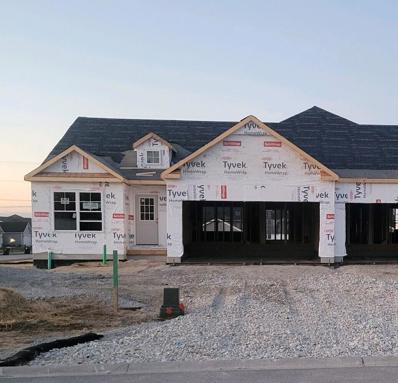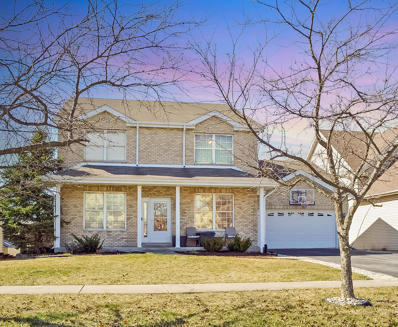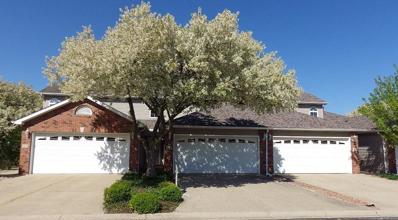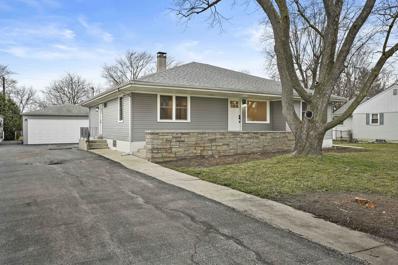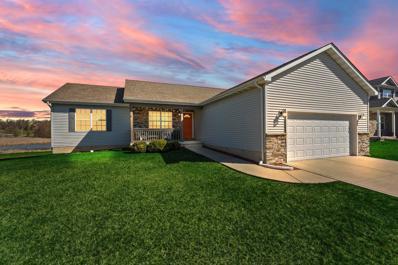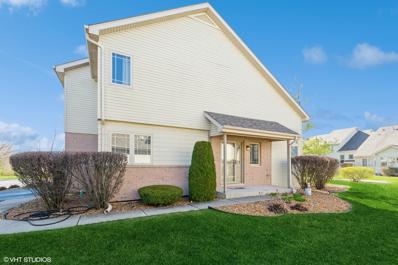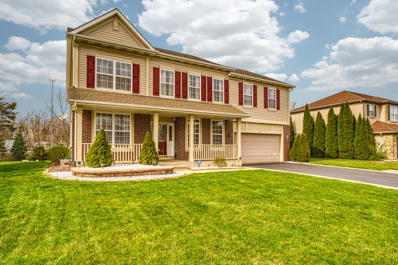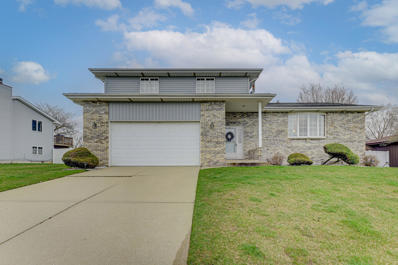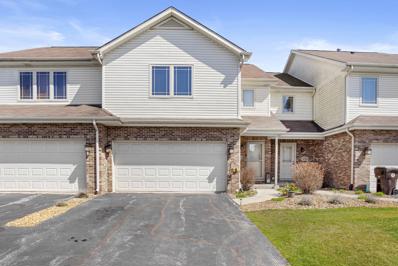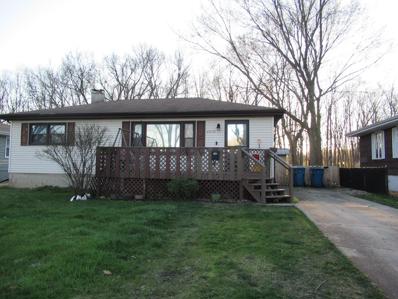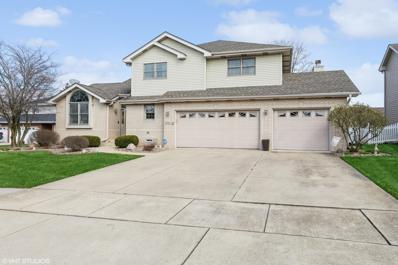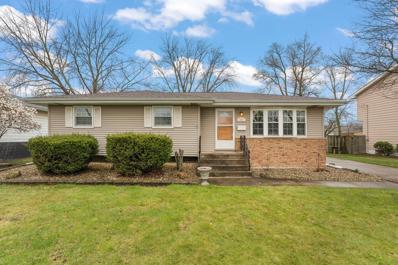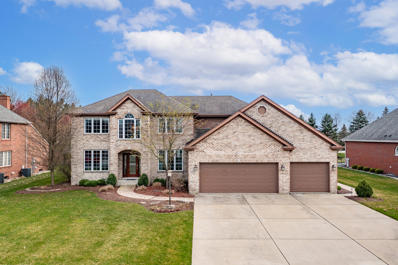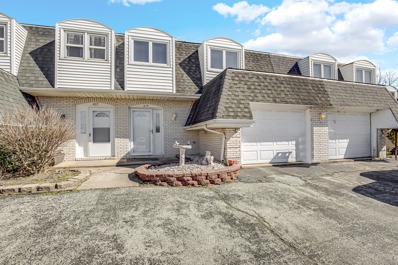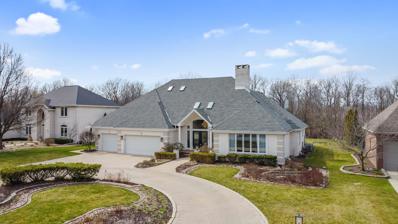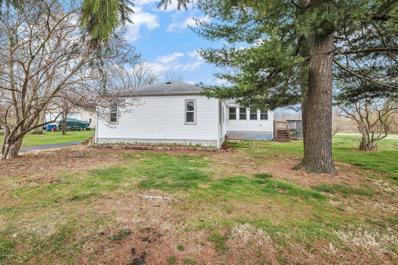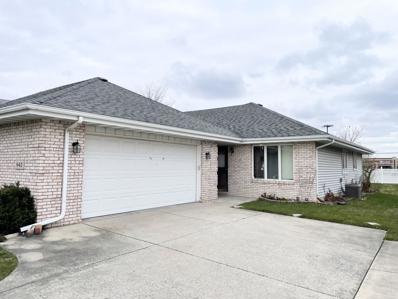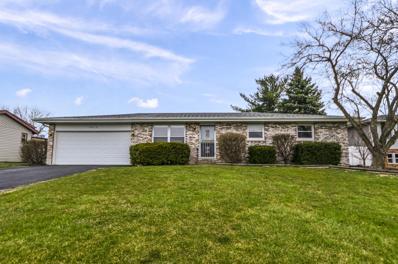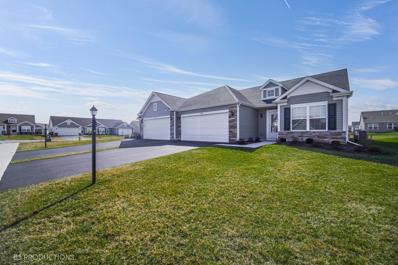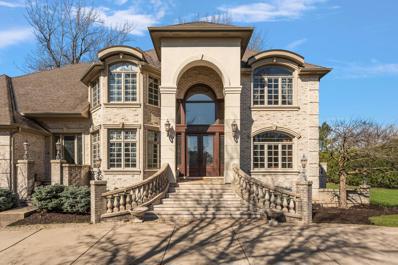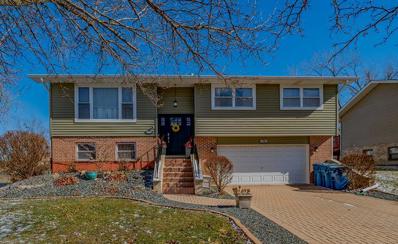Dyer IN Homes for Sale
$325,000
101st Dyer, IN
- Type:
- Single Family
- Sq.Ft.:
- 1,541
- Status:
- NEW LISTING
- Beds:
- 2
- Lot size:
- 0.16 Acres
- Year built:
- 2021
- Baths:
- 2.00
- MLS#:
- 802534
- Subdivision:
- Emerald Crossing
ADDITIONAL INFORMATION
This like new 2 bedroom (Plus flex room) 2 bathroom duplex is ready for it's new owners! Why wait for new construction when you can have this 3 year old home that is ready to move right in! Bright open concept space with a huge island overlooking the great room with a cozy fireplace. Primary bedroom has walk in closet and attached bathroom with a double vanity and walk in shower. Second bedroom and full bathroom on the opposite side of the house. Flex space makes a great office, playroom, or anything else you can imagine! 2 car attached garage has been turned to a great bonus space with flooring, finished walls and a screen garage door that allows it to be enjoyed year round. (can be used as a regular garage as well). Close to the Illinois line for an easy commute and close to all the fine shopping and restaurants as well!
$360,000
Catalpa Dyer, IN
- Type:
- Single Family
- Sq.Ft.:
- 2,111
- Status:
- NEW LISTING
- Beds:
- 4
- Lot size:
- 0.69 Acres
- Year built:
- 1971
- Baths:
- 2.00
- MLS#:
- 802509
- Subdivision:
- Reeds Add
ADDITIONAL INFORMATION
***SELLER IS WILLING TO CONTRIBUTE $2000 TOWARDS BUYERS RATE BUY DOWN AND/OR CLOSING COST*** Nestled in Nature's Embrace: Your Serene Bi-Level Retreat!! Escape the hustle and bustle of city life and step into the tranquility of this charming 4 bed, 2 bath bi-level home, perfectly positioned on a sprawling wooded lot - still extremely close to shopping & dining. Situated amidst towering trees and lush greenery, this residence offers a harmonious blend of comfort and natural beauty. Step through the front door and upstairs into a warm and inviting living space, where large sliding glass doors frame picturesque views of the surrounding woods, casting a soft glow throughout the room. The heart of the home awaits in the spacious kitchen, where ample counter space and modern appliances await the culinary enthusiast. Entertain guests in the adjacent dining area, where sliding glass doors open onto the deck, offering the perfect spot for the morning coffee, al fresco dining or simply soaking in the sights and sounds of nature. Adjourn to the lower level, where a cozy bonus room awaits, adjacent to the primary bedroom with an updated en suite bath. Conveniently located yet worlds away from the stresses of everyday life, this bi-level beauty offers the best of both worlds - a peaceful retreat surrounded by nature, without sacrificing modern comforts and conveniences. Septic tank has been recently pumped out and maintained. Don't miss your chance to make this serene sanctuary your own - schedule a showing today and experience the magic for yourself!
$194,500
Swan Unit 2-A Dyer, IN
- Type:
- Condo
- Sq.Ft.:
- 1,062
- Status:
- NEW LISTING
- Beds:
- 2
- Year built:
- 1996
- Baths:
- 2.00
- MLS#:
- 802507
- Subdivision:
- Meadow Lake
ADDITIONAL INFORMATION
Bright and airy 2 bed, 2 bath condo with wonderful POND VIEWS in Meadow Lake. This open floor plan features living space with dining, and in-unit laundry room with utility sink. The kitchen has plenty of storage including a pantry, built-in table for eating or meal prep. The primary bedroom has a private bath, two large closets, one being a walk-in. Second bedroom includes a generous sized closet. Large windows throughout and a sliding door off the living area opens to a balcony overlooking the pond with swans, walking path, bridge, gazebo, and the meticulously manicured grounds. The elevator is steps away from the front door and takes you to the heated garage with designated parking and storage. Clubhouse with meeting room, kitchen, and exercise room.
$270,000
Gettler Dyer, IN
- Type:
- Townhouse
- Sq.Ft.:
- 1,393
- Status:
- NEW LISTING
- Beds:
- 2
- Lot size:
- 0.07 Acres
- Year built:
- 2004
- Baths:
- 2.00
- MLS#:
- 802501
- Subdivision:
- Prairie Trls Ph I
ADDITIONAL INFORMATION
Beautifully maintained townhouse in the heart of everything. You can't get better than Indiana taxes within sight of the Illinois border. This townhouse is modern with cathedral ceilings, two large upstairs bedrooms with plenty of closets, a basement, and a two car garage. Seller replaced dishwasher, fridge, and new furnace and AC in October 2023. Come and take a look and all in love with maintenance free living.
$346,034
101st Dyer, IN
- Type:
- Single Family
- Sq.Ft.:
- 1,532
- Status:
- Active
- Beds:
- 3
- Lot size:
- 0.18 Acres
- Year built:
- 2024
- Baths:
- 2.00
- MLS#:
- 802187
- Subdivision:
- Emerald Crossing
ADDITIONAL INFORMATION
To be completed by end of May 2024. The last new construction home in the Emerald Crossing Community. Quiet neighborhood and friendly neighbors. 3 Beds, 2 Bath, 2 Car Garage, Full Basement, Wood Deck with Stairs, Alpine White Cabinets, Quartz Countertops, Master Bath with Seat in Shower, Luxury Vinyl Plank Flooring, Designer Carpet, Upgraded lighting, Architectural Trim Package, Shoji White Interior Paint, FULL Stainless Steel Kitchen Appliance Package, Complete Landscaping, Energy saving features. Full Maintenance Free Community, 4' ornamental fences allowed.
$424,900
Hohman Dyer, IN
- Type:
- Single Family
- Sq.Ft.:
- 3,810
- Status:
- Active
- Beds:
- 5
- Lot size:
- 0.38 Acres
- Year built:
- 2005
- Baths:
- 4.00
- MLS#:
- 802183
- Subdivision:
- Prairie Trls Ph Ii
ADDITIONAL INFORMATION
Looking for a Home that can accommodate Related Living or Extended Family? Look no more! Spacious 5 BR, 2 Story Home w/finished walkout basement, 3.5 Baths, Media Room, Custom Home Office w/L shape desk & built-in Shelves, 2nd Kitchen, 2 car attached garage. Perched on over 1/3 Acre Lot w/nature & pond views from BIG deck & paved patio. Built in storage shed under deck. Backyard garden beds await your spring planting. Children's playset & basketball hoop stay! Features: Inviting Covered Front Porch. Real Hardwood Floors in Formal Living & Dining, Family Rm, staircase, hallway and all 4 upstairs BR's! Lots of windows throughout the house, letting in natural light. Main Kitchen has an abundance of wood cabinetry + pantry closet, stainless appliances, breakfast bar (seats 4), dining nook w/sliding doors to big deck. Off the kitchen is large mud rm w/garage & deck access. Adjacent laundry w/deep sink & big closet, washer & dryer included. A half bath completes main level. Upstairs, MBR has a long walk-in closet plus ensuite bath. 3 more BR's share hall bath. All BR's have newer ceiling fans. Wide upper hallway w/linen closet. Lower level w/Wood Look Pergo style floors, 2nd kitchen w/flattop electric stove, microwave, center island, another storage pantry, lots of wood cabinets, and space to add another refrigerator (water line for fridge available). LL media rm w/built in movie projector & screen that stays. LL home office w/French doors, L shape desk & built in wall of shelves/cabinets. Egress window w/ledge. Guest/5th BR LL w/double closets. LL full bath w/whirlpool tub & bowl sink. Unfinished storage/utility rm completes LL. Recent upgrades include: House wired for high speed internet (AT & T). Hot water heater 2 months old. 2 newer toilets. Ejector pump new in 2020. New Vinyl plank floors in main kitchen, dinette & mud rm. TV Brackets Stay. 3810 total SF + 440 SF garage. Great Location for IL commute! Showings by appointment (prefer 24 hr notice) Call Today!
$250,000
Sandridge Dyer, IN
- Type:
- Townhouse
- Sq.Ft.:
- 1,469
- Status:
- Active
- Beds:
- 2
- Lot size:
- 0.07 Acres
- Year built:
- 1998
- Baths:
- 3.00
- MLS#:
- 802162
- Subdivision:
- Sandridge Courtyards
ADDITIONAL INFORMATION
Highly Desirable Dyer just over the Illinois border & Ready for you to call Home! Spacious 2-story townhome, priced under appraised value located in the Heart of Dyer & is within walking distance of almost everything; Shopping, Entertainment, Quick Bites or Fine Dining, Sweet Treats & coming soon to the area the New South Shore Line extension. Upon entrance you step into the Two-Story Foyer complimented by the crystal chandelier & upgraded open staircase. On the main: Living room with stunning crown moulding, extra-large kitchen for family gatherings, white cabinetry w gold pulls, newer pendant lighting, glass backsplash, stainless appliances, 1/2 Bath, a finished laundry/mechanical room w utility sink (Washer & Dryer stay) & access to attached 2 car garage. The garage also has pull-down attic stairs for additional storage. Upstairs: Oversized main bedroom w tray ceiling, full en-suite bath & generously sized walk-in heated closet. There is a 2nd good sized bedroom & another 3/4 bath for overnight guests. Roof is a 30yr architectural shingle & less than 5ys old. Home is being sold " As Is" but Seller is offering Home Warranty. HOA takes care of lawn maintenance & snow removal so you can relax more! Call your agent to schedule an appointment today.
$389,000
Harrison Dyer, IN
- Type:
- Single Family
- Sq.Ft.:
- 2,773
- Status:
- Active
- Beds:
- 3
- Lot size:
- 0.46 Acres
- Year built:
- 1953
- Baths:
- 3.00
- MLS#:
- 802080
- Subdivision:
- Suburban Gardens 2nd Add
ADDITIONAL INFORMATION
NO need to look ANY further! Thoughtful design combined w/ ample updated features throughout makes this the FLAWLESS, turnkey RANCH in Dyer! COVERED front porch leads you into the spacious OPEN CONCEPT floorplan complimented by warm tone LVP flooring throughout, & NEW WINDOWS, beaming with natural light. Seamlessly gather & entertain from the living room, dining room, into the kitchen, equipped with NEW stainless steel appliances, QUARTZ counters, NEW cabinetry, & ISLAND! Large master has WALK-IN closet plus beautiful ENSUITE w/ quartz vanity & custom tile tub/shower. Two additional bedrooms on main level & 2nd FULL Bath. Finished basement provides added bonus w/ large rec area, bathroom, & possible 4th bed or OFFICE. Almost half acre lot combined w/ newly built DECK makes for the perfect backyard oasis. Two car garage w/ front & REAR opening doors, long driveway for lots of parking room, & NEW SIDING! Located just minutes from local entertainment, dining, shopping, & soon-to-be TRAIN station. Schedule your showing TODAY to see this magnificently remodeled property!
$474,900
95th Dyer, IN
- Type:
- Single Family
- Sq.Ft.:
- 2,676
- Status:
- Active
- Beds:
- 4
- Lot size:
- 0.26 Acres
- Year built:
- 2014
- Baths:
- 3.00
- MLS#:
- 802045
- Subdivision:
- Enclave #4 Ph Iv
ADDITIONAL INFORMATION
Welcome home! Located in an ideal location with quick access to both route 41 and IL394, this charming ranch with a finished basement and no rear neighbors is the one you have been waiting for! Built in 2014 and located in the desirable Enclave neighborhood, this home is second to none. Upon entry, vaulted ceilings greet you, creating an airy and inviting ambiance in the open-concept layout. The living room seamlessly connects to the eat-in kitchen and dining area, adorned with granite countertops and ample cabinetry. Step out onto the rear deck from the kitchen and soak in the pond views. The thoughtful split floorplan ensures privacy and convenience with two bedrooms, a full bathroom, and oversized laundry room on one side, while the luxurious primary suite awaits on the other, complete with a walk-in closet and en-suite bathroom. Downstairs, the finished lookout basement offers an additional oversized living space, a generously sized bedroom, office with view of the pond, full bathroom, and large unfinished storage space. This home boasts luxury vinyl flooring and features a tankless water heater for added convenience.Don't miss your chance to call this house home- schedule your showing today!
$289,000
Gettler Dyer, IN
- Type:
- Townhouse
- Sq.Ft.:
- 2,224
- Status:
- Active
- Beds:
- 2
- Lot size:
- 0.13 Acres
- Year built:
- 2005
- Baths:
- 3.00
- MLS#:
- 801957
- Subdivision:
- Prairie Trls Ph I
ADDITIONAL INFORMATION
Beautiful townhome! Super location! Spacious, light and bright. Main floor features living room with two story ceiling. Kitchen and dining overlook the patio and ample green space. Main floor office is perfect for working from home or transform it into a third bedroom. Upstairs features large open loft space ready for your imagination. Two bedrooms upstairs each with their own private bathrooms. Second floor laundry. Need more space to spread out? Basement was finished in 2022 with an inviting family room. Extra storage in basement utility room plus additional crawl space. Two car attached garage. Yard maintenance and snow removal done by the $175/month HOA. Roof Replacement - 2022. High quality wood look and water-proof vinyl floor (living room, office, main level bathroom and basement) - 2022. Finished basement - 2022. Kitchen appliances (fridge and range) - 2022 Kitchen wall paint - 2022.
$474,900
Deer Creek Dyer, IN
- Type:
- Single Family
- Sq.Ft.:
- 3,054
- Status:
- Active
- Beds:
- 4
- Lot size:
- 0.28 Acres
- Year built:
- 2006
- Baths:
- 3.00
- MLS#:
- 802047
- Subdivision:
- Hearthstone Phase I
ADDITIONAL INFORMATION
DON'T MISS OUT...Come check out this beautiful home located in the magnificent neighborhood of Hearthstone...ideal for commuters, shopping and more!Enter this beautiful home and take in the open concept of the main floor with the spacious dining room and formal living room. Proceed past the dining room and enter the very spacious family room/kitchen. The massive eat-in kitchen offers stainless steel appliances and an island! Upon entering the upper level, you will be greeted by a loft with the endless possibilities to make your own. The large main bedroom boasts cathedral ceilings, walk-in closet, and ensuite. The unfinished basement provides ample storage space or the vision to finish is all yours! The beautiful brick patio in the back yard provides a great space for family gatherings or relaxation!Make this move-in ready home yours!
$374,900
Arrowhead Dyer, IN
- Type:
- Single Family
- Sq.Ft.:
- 2,077
- Status:
- Active
- Beds:
- 3
- Lot size:
- 0.29 Acres
- Year built:
- 1988
- Baths:
- 3.00
- MLS#:
- 801893
- Subdivision:
- Sandy Ridge Add
ADDITIONAL INFORMATION
BEAUTIFUL AND VERY WELL MAINTAINED THREE BEDROOM, THREE BATH QUAD LEVEL IN SANDY RIDGE. Large Living room and Formal Dining room with Vaulted Ceilings. Eat in Kitchen with Nice amount of Cabinets, Pantry Closet, Skylight, open concept to Family room. ALL Appliances Stay! Spacious Family room with Brick Fireplace with Gas Starter. Sliding Patio doors leads out to Fenced in Backyard with 23x19 Deck/. Three Generous Sized Bedrooms. Main Bedroom has Double Closets, Skylight and Private 3/4 Bath. GREAT PLACE TO CALL HOME!
$310,000
Gettler Dyer, IN
- Type:
- Townhouse
- Sq.Ft.:
- 2,241
- Status:
- Active
- Beds:
- 3
- Lot size:
- 0.18 Acres
- Year built:
- 2006
- Baths:
- 3.00
- MLS#:
- 801792
- Subdivision:
- Prairie Trls Ph 04
ADDITIONAL INFORMATION
Excellent location on this 3 bedroom, 2-1/2 bath Town-home just minutes from 394 and the state line! Tucked into a quiet neighborhood, you'll have lots of updated space for anything you need in this spacious home - not only is there a finished basement, giving you three floors of living space, there is lots of storage upstairs and down! The foyer leads to a living room, kitchen and sliding door to the upstairs deck with views of the open space behind you - no backyard neighbors! The kitchen has plenty of space for cooking and also has a pantry. Upstairs is a main suite, with large walk-in closet and full bath, two more big bedrooms with hall bath, and a laundry suite - no lugging clothes up and down stairs! The basement has a huge family room, with big windows for sunny days, and two separate storage areas. Outside, overlooking the open field behind you is a large porch, set up for outdoor living. Updates include: Furnace/AC 2020, Water heater 2023, Microwave 2023, Washer/Dryer 2017. Back-up battery on sump pump and Primary bedroom TV stays with home. Freezer in lower level and refrigerator in garage Do Not stay. Private, spacious and updated, this is the home for you!
$249,999
Forest Park Dyer, IN
- Type:
- Single Family
- Sq.Ft.:
- 1,000
- Status:
- Active
- Beds:
- 3
- Lot size:
- 0.18 Acres
- Year built:
- 1957
- Baths:
- 1.00
- MLS#:
- 801787
- Subdivision:
- Dyer Estates 1st Add
ADDITIONAL INFORMATION
A Great Home in a Great Location! This home features 3 bedrooms and 1 bath. A Spacious Living Room with hardwood floors that flows into the bedrooms. A Full Basement that has SO MUCH Potential for Additional Living Space AND IS PERMA-SEALED w/ a Transferable Lifetime Warranty! A detached 2 car garage that can be turned into a Man Cave w/ a loft and an area that had a bathroom! No backyard neighbors! Also close to border for easy commuting, restaurants and shopping! Schedule your appt today!
$499,900
Peschel Dyer, IN 01232
- Type:
- Single Family
- Sq.Ft.:
- 2,977
- Status:
- Active
- Beds:
- 4
- Lot size:
- 0.28 Acres
- Year built:
- 2000
- Baths:
- 3.00
- MLS#:
- 801686
- Subdivision:
- Mallard Cove Estates
ADDITIONAL INFORMATION
Welcome to this charming four-bedroom, two-and-a-half-bathroom home nestled in a peaceful cul-de-sac. As you step inside, you're greeted by the grandeur of vaulted ceilings, inviting you into a spacious and airy living space. The main floor boasts an open layout with a combined living and dining area, perfect for entertaining guests or enjoying large gatherings. The kitchen is a chef's dream with a large island, offering ample space for meal preparation and casual dining. It seamlessly connects to the cozy family room adorned with a fireplace, creating a warm and inviting atmosphere.Upstairs, you'll find the four bedrooms, providing plenty of space! The primary bedroom is a tranquil retreat featuring an ensuite bathroom complete with a luxurious soaking tub and a separate shower, offering a spa-like experience right at home.The basement offers additional living space with a partially finished layout, ideal for a recreation room or home gym. Plus, there's no shortage of storage space, making organization a breeze.Outside, the expansive fenced-in yard, with sprinkler system, offers privacy and room for outdoor activities, whether it's hosting barbecues or enjoying quiet moments in nature. And with the convenience of a whole home generator, you'll have peace of mind knowing you're prepared for any power outages.Don't miss your chance to make this delightful home yours, offering comfort, style, and functionality in a desirable cul-de-sac location. Schedule your showing today and envision the possibilities of your new home sweet home.
$274,000
211th Dyer, IN
- Type:
- Single Family
- Sq.Ft.:
- 2,160
- Status:
- Active
- Beds:
- 3
- Lot size:
- 0.22 Acres
- Year built:
- 1970
- Baths:
- 1.00
- MLS#:
- 801645
- Subdivision:
- Northgate Add 02
ADDITIONAL INFORMATION
Welcome to your dream ranch home! Impeccably maintained by the original owner. This gem boast 3 beds, 1 bath, and a finished basement with a wet bar and refrigerator - perfect for entertaining! Enjoy the den for lively gatherings, ample storage, and a serene deck off the back. With a detached 2 car garage and fenced in yard, this home offers both comfort and covenience. Don't miss out on this rare find!
$850,000
Perthshire Dyer, IN
- Type:
- Single Family
- Sq.Ft.:
- 4,720
- Status:
- Active
- Beds:
- 4
- Lot size:
- 0.46 Acres
- Year built:
- 1999
- Baths:
- 4.00
- MLS#:
- 801610
- Subdivision:
- Briar Ridge
ADDITIONAL INFORMATION
Welcome to this beautiful 2 story home located on Perthshire Ln in the iconic gated community of Briar Ridge. The home includes 4 bedrooms, 4 baths, Brazilian cherrywood floors, granite countertops, a finished basement with bar & wine cellar, a 3 car garage with additional storage space and a backyard oasis. The spare loft space above the garage has been customized in to a carpeted home theater with a 90 inch screen and refrigerator for snacks. The main level offers a formal living room, formal dining, family room with vaulted ceilings and a large gourmet kitchen with sliding doors that welcomes you to a patio overlooking the private fenced backyard featuring an in-ground pool, a swing, fire pit and hot tub. There is also a study on the main level with an attached sunroom that also leads to the backyard oasis.The basement features a large living area and full bar with an 800 bottle wine cellar. The basement also includes a full bath, an office and a large crawl space for storage. A whole house generator and transferrable home warranty are also included. Book your showing today!
$250,000
619 Wellington Drive Dyer, IN 46311
- Type:
- Single Family
- Sq.Ft.:
- 1,604
- Status:
- Active
- Beds:
- 3
- Year built:
- 1978
- Baths:
- 2.00
- MLS#:
- 12015635
ADDITIONAL INFORMATION
Location, Location. This spacious open concept 3 bedroom townhome ready to call home. Home offers 3 large bedrooms, 2 bathrooms, main floor laundry, hardwood floors and much more. Home is move in ready. Fenced backyard includes a fire pit, natural gas grill and patio. Home has been freshly painted throughout. New electrical outlets, vents, ceiling fans with remote controls, new light fixtures and recessed lights many dimmable light switches newly installed. Plenty of storage with walk and double closets. Kitchen offers a pantry, dining room, nice counter space and open to the living room. This is a great place to call home. Enjoy the benefits of townhouse living with no additional association fees. Home is located minutes away from the new South Shore Train station, expressways, restaurants, shopping and so much more. Make your appointment today. Private Remarks: Buyer to verify room sizes.
$660,000
Royal Dublin Dyer, IN
- Type:
- Single Family
- Sq.Ft.:
- 5,857
- Status:
- Active
- Beds:
- 4
- Lot size:
- 0.4 Acres
- Year built:
- 1993
- Baths:
- 5.00
- MLS#:
- 801394
- Subdivision:
- Briar Ridge Country Club Add
ADDITIONAL INFORMATION
Unlock the potential of luxury living in this remarkable home nestled within the prestigious Briar Ridge subdivision in Dyer Indiana. While this exquisite residence boasts timeless elegance and unparalleled craftsmanship, it presents a great opportunity for customization to suit your tastes. With its prime location and architectural charm, this property offers the perfect canvas for realizing your vision of your dream home. An oak staircase & granite tiled foyer greet you as you enter the grand entry. The expansive two-story great room bathes in natural light, enhanced by a skylight. The potential in the spacious kitchen is endless; featuring an island, double oven and a generous pantry - providing style and functionality. The double patio doors offers direct access to a picturesque sitting area. Here, you can unwind and enjoy tranquil views of the expansive backyard and serene wooded creek. Retreat to your primary bedroom with an ensuite and walk-in closet. The FINISHED BASEMENT is an entertainers paradise; complete with a large recreational area, office space and a BONUS room. Whether hosting gatherings or simply enjoying downtime this versatile space caters to all your needs. Additional features: convenient circle driveway, spacious 3-car heated garage, access to the exclusive Briar Ridge Country Club that offers golfing, dining and swimming. Elevate your lifestyle and create your own masterpiece in this prestigious enclave. Embrace the allure of refined living in a coveted neighborhood while inskyfusing your personal style into every corner of this distinguished home. Elevate your lifestyle and create your own masterpiece in this prestigious enclave.
$324,000
Magnolia Dyer, IN
- Type:
- Single Family
- Sq.Ft.:
- 1,772
- Status:
- Active
- Beds:
- 4
- Lot size:
- 1.49 Acres
- Year built:
- 1940
- Baths:
- 2.00
- MLS#:
- 801309
- Subdivision:
- N/a
ADDITIONAL INFORMATION
Welcome home to your Dyer dream home. The possibilities are endless with 1.49 acres and on a dead end street. This 4 bedroom 2 bath ranch home is split for an in-law suite or rental potential. A private entrance to one side of the home has a relaxing sunroom and a deck for quiet peaceful evenings or watching the sunrise in the morning. The location is perfect for commuting and close to restaurants, shops and a local park. SELLER OFFERING $4000 in closing costs with full price offer.
$229,000
Ivanhoe Dyer, IN
- Type:
- Townhouse
- Sq.Ft.:
- 1,290
- Status:
- Active
- Beds:
- 2
- Lot size:
- 0.25 Acres
- Year built:
- 1994
- Baths:
- 2.00
- MLS#:
- 801294
- Subdivision:
- Parkview Terrace 5th Add
ADDITIONAL INFORMATION
Check out this 2 bed 2 bath 1/2 Duplex in great location in Dyer with NO HOA. Recent updates include AC, Furnace, Roof. As you walk in the big living room / dining room area gives you the feeling of a big open space. The country kitchen has lots of cabinet space and leads to the backyard that has a nice deck. The master bedroom has its own ensuite and the second bedroom has plenty of space. There is also a laundry room with washer and dryer which is located inside the home just as you walk in from the spacious 2.5 car garage. All this and the seller is offering a one year home warranty.. Schedule your showing now.
$275,000
Calumet Dyer, IN
- Type:
- Single Family
- Sq.Ft.:
- 1,107
- Status:
- Active
- Beds:
- 3
- Lot size:
- 0.26 Acres
- Year built:
- 1985
- Baths:
- 1.00
- MLS#:
- 801266
- Subdivision:
- Pinewood Estates Add
ADDITIONAL INFORMATION
This 3 bedroom 1 bathroom ranch in Dyer has fresh carpet and paint and is ready for you to move right in! Perfect starter home or home to retire in! Sitting on a quarter acre fenced in yard, there is plenty of room inside and out! Three spacious bedrooms, living room, and big bright eat in kitchen. The bathroom has a walk-in shower. The kitchen opens up to a HUGE fenced in yard. Tons of space for outside activities! Attached 2 car garage rounds out this great home. Close to shopping and an easy commute!
$309,900
101st Dyer, IN
- Type:
- Townhouse
- Sq.Ft.:
- 1,532
- Status:
- Active
- Beds:
- 2
- Lot size:
- 0.31 Acres
- Year built:
- 2022
- Baths:
- 2.00
- MLS#:
- 801143
- Subdivision:
- Emerald Crossing
ADDITIONAL INFORMATION
Welcome Home to the Brighton in Emerald Crossing. This newer construction Villa Townhome has been minimally lived in and comes with all the upgraded finishes you're looking for...With an inviting open concept floorplan and over 1500 SF, entertaining is a breeze. The great room boasts an abundance of windows, gas fireplace, large island with breakfast bar and luxury vinyl flooring. All finishes have been upgraded and are well appointed such as crown molding, paneled doors, stainless appliances, on trend light fixtures, granite countertops, brushed nickel plumbing trims and an enlarged back patio. Two bedrooms and a flex room perfect for your home office or can be easily converted to a third bedroom. Energy features include: Low E Energy Star qualified windows throughout, California Corner construction, Tyvek exterior house wrap and sealed air ducts/registers. Better than new construction with all window treatments and washer/dryer included. Built in 2022 with a transferable 10 yr structural warrantyOpen Home Sunday, March 24 from 12-3pm
$1,790,000
Killarney Dyer, IN
- Type:
- Single Family
- Sq.Ft.:
- 8,230
- Status:
- Active
- Beds:
- 7
- Lot size:
- 0.65 Acres
- Year built:
- 2001
- Baths:
- 8.00
- MLS#:
- 801057
- Subdivision:
- Briar Ridge Country Club
ADDITIONAL INFORMATION
Stunning Custom Built home on the BRIAR RIDGE COUNTRY CLUB golf course with In-Law Suite. This home has all the HIGH END finishes on a beautiful landscaped corner lot. The home features 2 story foyer, formal living room w/ built lighted art niches, formal dining room overlooking the elegant Curved staircase. Large Great room features 2 story masonry fireplace, Large office with French doors that overlooks the golf course. Custom wet bar with granite tops, wine cooler. Custom kitchen with a huge island, large walk in pantry, high end Viking & sub zero appliances and so much more! The large eating area has large windows that overlooks the backyard and the scenic golf course. Main floor laundry, In-law suite/live in nanny area has 1 bedroom, full custom kitchen and a large living area with lots of windows. There is 4 large BR's upstairs, Master bedroom has FP w/ custom mantle. Master bath w/ double vanity, jetted tub and a large closet with built-in org & island. The bonus room features skylights, and its perfect for a kids play area. The exterior has a wrap around patio, exterior lighting, 4.5 car attached garage and more. This is one home you have to see!
$414,900
Sycamore Dyer, IN
- Type:
- Single Family
- Sq.Ft.:
- 2,110
- Status:
- Active
- Beds:
- 3
- Lot size:
- 0.22 Acres
- Year built:
- 2003
- Baths:
- 2.00
- MLS#:
- 801377
- Subdivision:
- Pheasant Hills 02b
ADDITIONAL INFORMATION
Get away from it all in your own backyard! Great home on a peaceful natural pond in an established, quiet neighborhood just minutes from the Illinois border. Built in 2003 with an addition in 2009. Kitchen is up to date with white porcelain tile flooring, new refrigerator, new quiet Kitchenaid dishwasher, Kitchenaid convection oven, granite countertops, breakfast bar and work island. The dining room has French doors that open to the Den/sunroom with custom paneled tray ceiling. Look out at the pond while you work or relax. You will enjoy all 4 seasons on this property as you enjoy all the nature that comes along with a pond front property. The backyard has a two tier patio and a deck which is accessible from the Den/Sunroom and the Primary bedroom. Under the Den/Sunroom is a flex space, currently being used as a bar, with barn style doors that open the scenic backyard, heated by a fireplace insert. This home has lots of extras and new updates, including a heated 2.5 car garage with painted floor, paver driveway, new water heater, Furnace and A/C new in 2018, new roof in 2023, fresh interior paint, hardwood floors, new carpet in two of the bedrooms.
Albert Wright Page, License RB14038157, Xome Inc., License RC51300094, albertw.page@xome.com, 844-400-XOME (9663), 4471 North Billman Estates, Shelbyville, IN 46176

The content relating to real estate for sale and/or lease on this Web site comes in part from the Internet Data eXchange (“IDX”) program of the Northwest Indiana REALTORS® Association Multiple Listing Service (“NIRA MLS”). and is communicated verbatim, without change, as filed by its members. This information is being provided for the consumers’ personal, noncommercial use and may not be used for any other purpose other than to identify prospective properties consumers may be interested in purchasing or leasing. The accuracy of all information, regardless of source, is deemed reliable but is not warranted, guaranteed, should be independently verified and may be subject to change without notice. Measurements are solely for the purpose of marketing, may not be exact, and should not be relied upon for loan, valuation, or other purposes. Featured properties may not be listed by the office/agent presenting this information. NIRA MLS MAKES NO WARRANTY OF ANY KIND WITH REGARD TO LISTINGS PROVIDED THROUGH THE IDX PROGRAM INCLUDING, BUT NOT LIMITED TO, ANY IMPLIED WARRANTIES OF MERCHANTABILITY AND FITNESS FOR A PARTICULAR PURPOSE. NIRA MLS SHALL NOT BE LIABLE FOR ERRORS CONTAINED HEREIN OR FOR ANY DAMAGES IN CONNECTION WITH THE FURNISHING, PERFORMANCE, OR USE OF THESE LISTINGS. Listings provided through the NIRA MLS IDX program are subject to the Federal Fair Housing Act and which Act makes it illegal to make or publish any advertisement that indicates any preference, limitation, or discrimination based on race, color, religion, sex, handicap, familial status, or national origin. NIRA MLS does not knowingly accept any listings that are in violation of the law. All persons are hereby informed that all dwellings included in the NIRA MLS IDX program are available on an equal opportunity basis. Copyright 2024 NIRA MLS - All rights reserved. 800 E 86th Avenue, Merrillville, IN 46410 USA. ALL RIGHTS RESERVED WORLDWIDE. No part of any listing provided through the NIRA MLS IDX program may be reproduced, adapted, translated, stored in a retrieval system, or transmitted in any form or by any means, electronic, mechanical, p


© 2024 Midwest Real Estate Data LLC. All rights reserved. Listings courtesy of MRED MLS as distributed by MLS GRID, based on information submitted to the MLS GRID as of {{last updated}}.. All data is obtained from various sources and may not have been verified by broker or MLS GRID. Supplied Open House Information is subject to change without notice. All information should be independently reviewed and verified for accuracy. Properties may or may not be listed by the office/agent presenting the information. The Digital Millennium Copyright Act of 1998, 17 U.S.C. § 512 (the “DMCA”) provides recourse for copyright owners who believe that material appearing on the Internet infringes their rights under U.S. copyright law. If you believe in good faith that any content or material made available in connection with our website or services infringes your copyright, you (or your agent) may send us a notice requesting that the content or material be removed, or access to it blocked. Notices must be sent in writing by email to DMCAnotice@MLSGrid.com. The DMCA requires that your notice of alleged copyright infringement include the following information: (1) description of the copyrighted work that is the subject of claimed infringement; (2) description of the alleged infringing content and information sufficient to permit us to locate the content; (3) contact information for you, including your address, telephone number and email address; (4) a statement by you that you have a good faith belief that the content in the manner complained of is not authorized by the copyright owner, or its agent, or by the operation of any law; (5) a statement by you, signed under penalty of perjury, that the information in the notification is accurate and that you have the authority to enforce the copyrights that are claimed to be infringed; and (6) a physical or electronic signature of the copyright owner or a person authorized to act on the copyright owner’s behalf. Failure to include all of the above information may result in the delay of the processing of your complaint.
Dyer Real Estate
The median home value in Dyer, IN is $307,450. This is higher than the county median home value of $149,900. The national median home value is $219,700. The average price of homes sold in Dyer, IN is $307,450. Approximately 88.18% of Dyer homes are owned, compared to 8.7% rented, while 3.12% are vacant. Dyer real estate listings include condos, townhomes, and single family homes for sale. Commercial properties are also available. If you see a property you’re interested in, contact a Dyer real estate agent to arrange a tour today!
Dyer, Indiana has a population of 16,077. Dyer is more family-centric than the surrounding county with 30.56% of the households containing married families with children. The county average for households married with children is 27.3%.
The median household income in Dyer, Indiana is $79,167. The median household income for the surrounding county is $52,559 compared to the national median of $57,652. The median age of people living in Dyer is 45.5 years.
Dyer Weather
The average high temperature in July is 83.2 degrees, with an average low temperature in January of 16.7 degrees. The average rainfall is approximately 39.3 inches per year, with 32.7 inches of snow per year.
