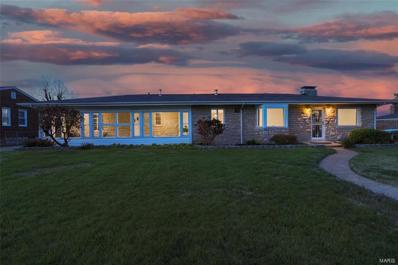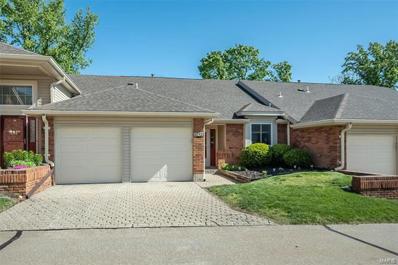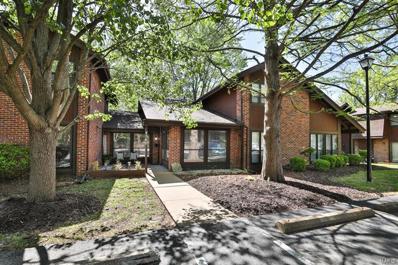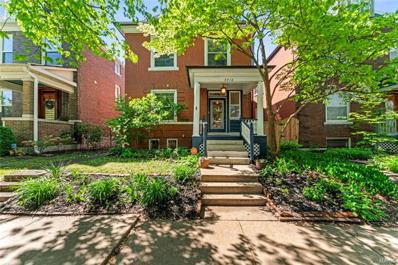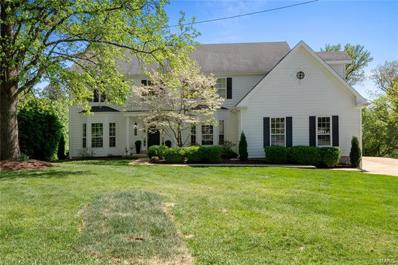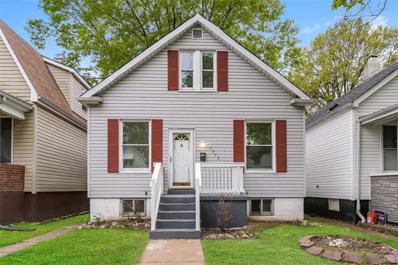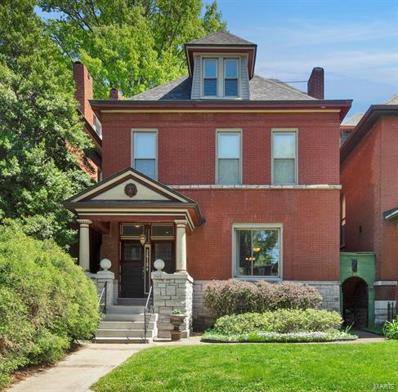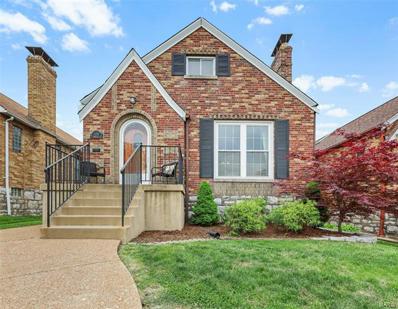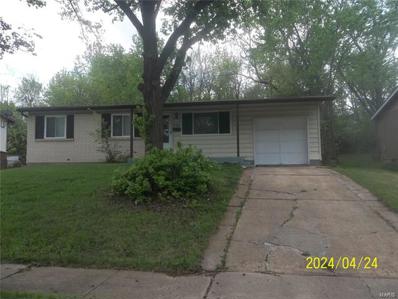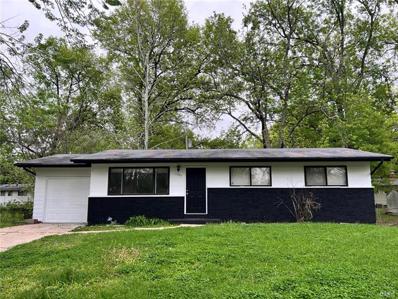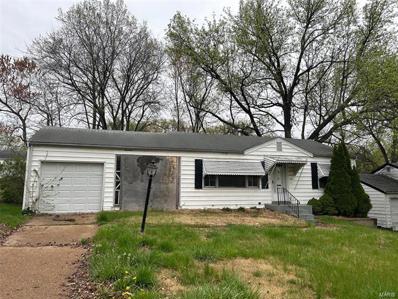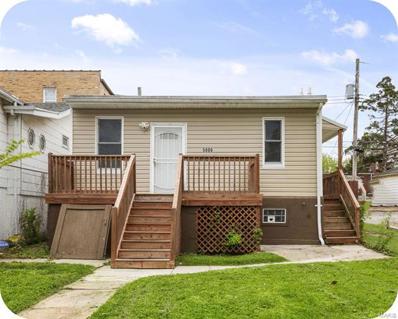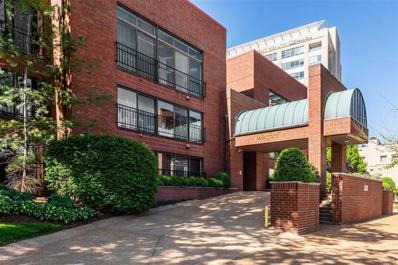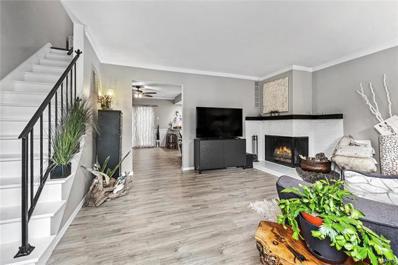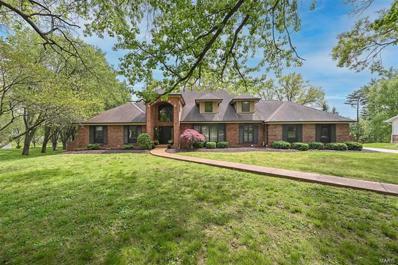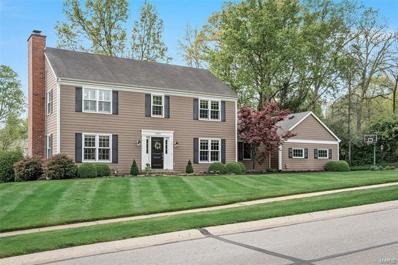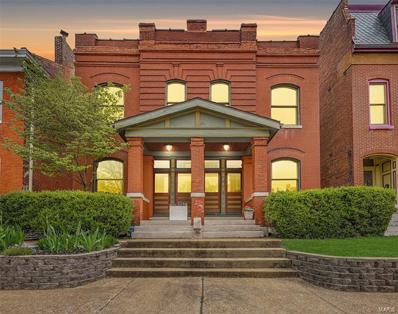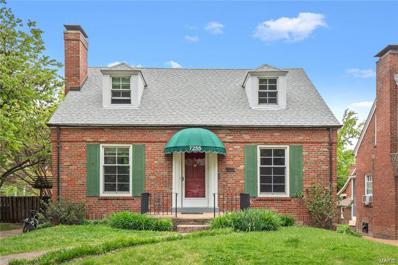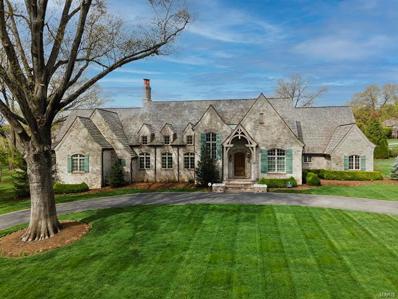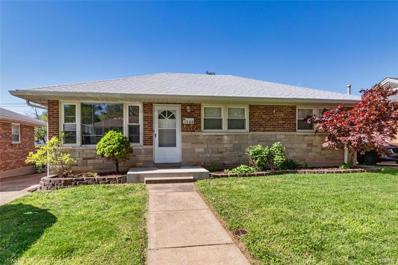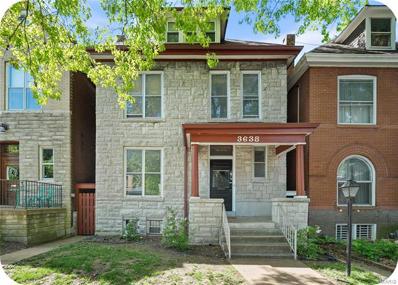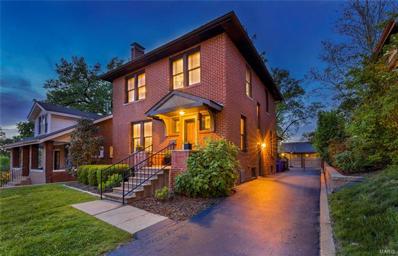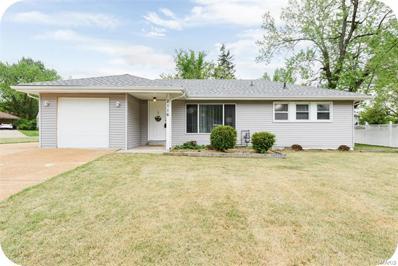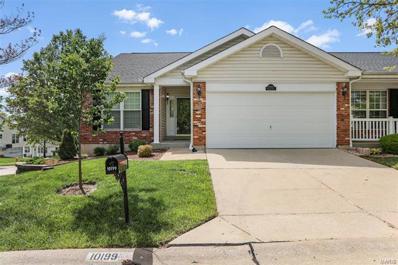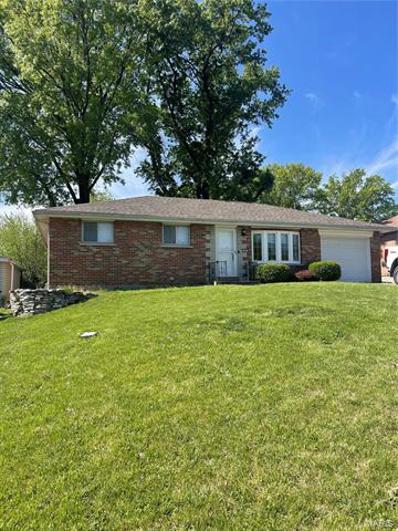Saint Louis MO Homes for Sale
Open House:
Thursday, 4/25 10:00-12:00AM
- Type:
- Single Family
- Sq.Ft.:
- 3,069
- Status:
- NEW LISTING
- Beds:
- 4
- Lot size:
- 0.3 Acres
- Year built:
- 1947
- Baths:
- 5.00
- MLS#:
- 24024445
- Subdivision:
- Oak Hill Improv Companys
ADDITIONAL INFORMATION
Unique Tower Grove South Renovated Stone Ranch Home on a Double Lot that offers so much that you won't find anywhere else! Located on a hidden gem of a block walking distance from McDonald Park, restaurants on Morganford and Tower Grove Park. 4 Bedrooms, all new 4 1/2 bathrooms! All three main level bedrooms have large closets and are ensuite! Main Floor Laundry! Large sunroom! Gorgeous Brand New Kitchen with Breakfast Bar open to Large Living Room with Stone Ventless Gas Fireplace. Vinyl plank flooring throughout first floor. 2 Car attached Garage. Large Off street Parking Area that can double as a patio when gathering with friends! Nearly 1/3 acre lot is large enough to add a pool! Finished basement with family room with 2nd decorative fireplace, bedroom and bathroom and loads of storage. Light and bright throughout! Too many improvements to list! Showings start at Open House 5-7 pm Thursday April 25th!
- Type:
- Condo
- Sq.Ft.:
- 1,600
- Status:
- NEW LISTING
- Beds:
- 4
- Lot size:
- 0.11 Acres
- Year built:
- 1982
- Baths:
- 2.00
- MLS#:
- 24025017
- Subdivision:
- Springdale Village Condo
ADDITIONAL INFORMATION
Check out this hard to find villa in Creve Coeur with 2+ bedrooms, 2 full baths, 2 car ATTACHED garage just minutes from everybody's FAVORITE Creve Coeur Lake Park!! Beautifully updated throughout. This unique floor plan enters on the first floor directly into the kitchen and dining area with the choice of a few steps up to the living room and 2 bedrooms or a few steps down to the family room with W/O to patio and a sleeping room/office (not sure if window qualifies as egress but it's close). Light and bright with a deck off the upper living room which overlooks the kitchen/dining area. Quite a unique, non-cookie-cutter floor plan. The 2 car garage has an entrance into the entry foyer. You'll find plenty of storage in the unfinished mechanical area with washer/dryer or in the garage. Freshly painted and carpeting recently cleaned, it's move-in ready!
- Type:
- Condo
- Sq.Ft.:
- n/a
- Status:
- NEW LISTING
- Beds:
- 2
- Lot size:
- 0.09 Acres
- Year built:
- 1975
- Baths:
- 2.00
- MLS#:
- 24023073
- Subdivision:
- Heatherbrook Condo Sec 1 Third
ADDITIONAL INFORMATION
Absolutely gorgeous ranch style townhouse! No steps....all one level!! 2 Bed and 2 Full Baths with laundry. Inviting garden area leading to the front door. Step in to the vaulted family room and a separate vaulted dining room both with vinyl plank flooring. Kitchen offers unique tile flooring, grey cabinets, upgraded formica counters and ss double sink. Master Bed features Walk-in shower and two huge closets with a private master bathroom with grey vanity, ceramic tile floor. Full hall bath has ceramic flooring, grey vanity, shower/tub combo and laundry built-in (doors are in attic). Enjoy the screened in porch with vinyl floor leading to the common area which is private. Such an amazing property!! Don't miss out on this opportunity....come see it today before it's gone.
Open House:
Sunday, 4/28 6:00-8:00PM
- Type:
- Single Family
- Sq.Ft.:
- n/a
- Status:
- NEW LISTING
- Beds:
- 3
- Lot size:
- 0.1 Acres
- Year built:
- 1905
- Baths:
- 3.00
- MLS#:
- 24016807
- Subdivision:
- Tower Grove Heights
ADDITIONAL INFORMATION
Stylish & inviting 2.5 story Tower Grove Heights home makes an impact w/outstanding floorplan & finishes, including hardwoods throughout. Spacious foyer w/dramatic archway leads to gorgeous dining rm w/decorative fireplace - ready for memorable dinner parties. Seamlessly flows to ample living rm which is open to Kitchen thru another magnificent archway. Kitchen has white glass fronted upper cabinetry, center island, & access to covered deck & large brick patio for outdoor relaxation or grilling w/guests. Powder room completes level. Waterfall staircase leads to 2nd floor. Beautiful spacious primary bedroom suite features crown molding, a balcony, huge walk-in closet & luxurious bathroom w/marble shower, brass finishes, & dual vanity. Another large bedroom features attached sitting room. Updated full bath completes this floor. Third floor is 11 x 32 bedroom/bonus room w/endless possibilities. Raised garden beds, fenced, and in coveted location near TGP. Showings start Friday 2PM
- Type:
- Single Family
- Sq.Ft.:
- 4,884
- Status:
- NEW LISTING
- Beds:
- 6
- Lot size:
- 0.4 Acres
- Year built:
- 1999
- Baths:
- 5.00
- MLS#:
- 24009800
- Subdivision:
- Mueller Meadow
ADDITIONAL INFORMATION
Spacious 2-story home w/ over 4800 sqft of total living space in a cul-de-sac in desirable Ladue School district, offering comfort, modern amenities, & many updates. Enter the bright 2-story entryway leading to a dining room w/ custom built-in cabinets, a wet bar w/ refrigerator drawers, ice maker, lots of storage, & an office/living room. The family room has a gas FP open to a dining area that can accommodate a large table & the kitchen w/ white cabinets, a center island gas cooktop, & granite counters. Neutral paint color throughout, 9’ ceilings. New beautiful flooring on main level. 5 bedrooms on the 2nd floor, primary bedroom w/ custom built-in cabinetry, en suite bath & walk-in closet. Additional 4 bedrooms w/ Jack N Jill Baths. Entertain on the large deck off the FR & kitchen w/ remote-controlled awning. Perfect for entertaining. Beautiful curb appeal. The walk-out LL features a family/rec area, full bath, a bedroom w/ an egress window & storage, Close to Hwys, Hospitals & Dining
- Type:
- Single Family
- Sq.Ft.:
- 978
- Status:
- NEW LISTING
- Beds:
- 2
- Lot size:
- 0.08 Acres
- Year built:
- 1912
- Baths:
- 1.00
- MLS#:
- 24016386
- Subdivision:
- Hadley Park
ADDITIONAL INFORMATION
Welcome to 4962 Bonita Ave. This cute 2 bedroom home is perfectly located in the heart of South City's Princeton Heights neighborhood just off Macklind. Enter the home into the living room which leads directly to the spacious kitchen in the back of the house. The kitchen has tons of cabinet space and a pantry, granite countertops, and brand new stainless steel appliances. Continue through the kitchen to the covered back porch leading to the fully-fenced backyard. But wait, there's more. Off the living room, you'll love the main level bedroom. A full bath completes the main level. Upstairs you'll find the 2nd bedroom along with a bonus room ready to fit your needs. Home office, another bedroom, craft room.... the possibilities are endless. The large unfinished basement offer abundant space for additional storage.
Open House:
Saturday, 4/27 6:00-8:00PM
- Type:
- Single Family
- Sq.Ft.:
- n/a
- Status:
- NEW LISTING
- Beds:
- 3
- Lot size:
- 0.09 Acres
- Year built:
- 1900
- Baths:
- 3.00
- MLS#:
- 23053522
- Subdivision:
- Stevens Add
ADDITIONAL INFORMATION
Please meet this “American Foursquare”, the architectural style of this big, beautiful home, that is brimming with character and charm, nestled on an incredible street of similarly impressive homes, & in the midst of Tower Grove East, with easy walkability to restaurants ie: The Shaved Duck, bars ie: Crafted, parks & community gardens. High ceilings, deep windows, incredible millwork, original pocket doors, a secret stairway, leaded and transom windows, wood flooring, beautiful brickwork, & an original clawfoot tub- just some of the wonderfully preserved ‘old’ of this historic home. New furnaces, newer windows with the exception of the leaded windows and those in the basement, 4 year young roof, 2nd floor laundry, water filtration system, 2-car garage/carport w/ opener, “Nest” & “Ring” components, & fiber optics running to the home are some of the great ‘new’ that make it even easier to love where you live! This isn’t just an incredible home- It’s an experience!
- Type:
- Single Family
- Sq.Ft.:
- 1,566
- Status:
- NEW LISTING
- Beds:
- 3
- Lot size:
- 0.1 Acres
- Year built:
- 1938
- Baths:
- 2.00
- MLS#:
- 24025009
- Subdivision:
- Chippewa Hills
ADDITIONAL INFORMATION
Welcome home to this move-in ready Northampton gem! This South City charmer has entered modern day living while keeping the old world charm of hardwood floors, original stained glass windows, stone fireplace, architectural corner sconces and arched doorways. The hard work has already been done with an updated eat-in kitchen, a dormered 2nd floor with zoned heating and air and a covered back deck complete with a TV hookup to watch St. Louis sports. The open floor plan flows nicely from the dedicated foyer, through the living room and dining room to the kitchen and family room. There is a main floor bedroom and main floor full bath which is perfect for one level living or hosting out-of-town guests. The 2nd floor has an additional 2 bedrooms, a 2nd full bath and plenty of closet/storage space. Your living space is extended outdoors to the fully fenced backyard complete with a covered deck and patio for entertaining. Create your next chapter in this storybook home!
- Type:
- Single Family
- Sq.Ft.:
- n/a
- Status:
- NEW LISTING
- Beds:
- 3
- Lot size:
- 0.17 Acres
- Year built:
- 1967
- Baths:
- 1.00
- MLS#:
- 24024893
- Subdivision:
- North Hills Acres Lts 27 31 & 32 Sub Of
ADDITIONAL INFORMATION
5 room, 3 bedroom, 2 bath ranch with 1 car garage. Property selling AS IS with NO contingencies. CASH ONLY. Buyer must complete all Due Diligence before submitting offer. The seller has never occupied property and will not pay for or make any inspection or repairs. 7 days on market before the seller will review any offers but reserves the right to accept an offer at any time. Allow 2 business days for the seller’s response. Buyer to verify schools and utilities.
- Type:
- Single Family
- Sq.Ft.:
- n/a
- Status:
- NEW LISTING
- Beds:
- 3
- Lot size:
- 0.23 Acres
- Year built:
- 1959
- Baths:
- 2.00
- MLS#:
- 24024149
- Subdivision:
- Larimore Estates 2
ADDITIONAL INFORMATION
This 3 bedroom, 1.5 bathroom ranch has a 1 car garage and has been totally renovated! Many updates include fresh paint, new LVT flooring throughout main floor, new custom kitchen cabinets with granite countertop and custom backsplash, stainless appliances, remodeled bathrooms, many new doors and new light fixtures, and much more! Offers are due 8pm, Monday, 4/29/24. Please make offers good until 5pm, Tuesday, 4/30/24. Seller reserves the right to accept any offer at anytime.
- Type:
- Single Family
- Sq.Ft.:
- n/a
- Status:
- NEW LISTING
- Beds:
- 2
- Lot size:
- 0.14 Acres
- Year built:
- 1952
- Baths:
- 1.00
- MLS#:
- 24023859
- Subdivision:
- Bissell Hills 2
ADDITIONAL INFORMATION
INVESTOR SPECIAL!! Spacious 2 bedroom 1 bath ranch offers an open floor plan, hardwood floors, large bedrooms, full basement and 1 car garage. This home is being sold as-is with seller not providing disclosures, warranties or repairs. Please make all offers on Special Sale Contract. Don't wait on this affordable income property or possible flip.
$114,900
5006 Grace Avenue St Louis, MO 63116
- Type:
- Single Family
- Sq.Ft.:
- n/a
- Status:
- NEW LISTING
- Beds:
- 2
- Lot size:
- 0.1 Acres
- Year built:
- 1918
- Baths:
- 1.00
- MLS#:
- 24025033
- Subdivision:
- Faconia Add
ADDITIONAL INFORMATION
South City bungalow is ready for move-in! 2 Bed 1 bath home has been freshly painted all throughout. Original wood flooring have been restored and updated windows. The house sits farther back on the lot, giving you ample lawn space for your garden, kids to run, dogs to play, your choice! This home would be great for 1st time home owner or even an investor looking to add upgrades for their new rental property. Located right near St. Mary's High School and easy access to public transit.
- Type:
- Condo
- Sq.Ft.:
- 1,300
- Status:
- NEW LISTING
- Beds:
- 2
- Year built:
- 1984
- Baths:
- 2.00
- MLS#:
- 24025031
- Subdivision:
- Wexford Condos Ph 03
ADDITIONAL INFORMATION
Introducing a remarkable condo just steps away from Barnes-Jewish Hospital complex. This north-facing unit features two bedrooms, two full baths, a fireplace, and updated appliances on sleek wood floors. With two storage lockers and underground garage spaces, convenience is key. Enjoy the pool, social area, exercise facility, and sauna in the complex. Ready for move-in by the end of April. Don't miss out—schedule your viewing today!
- Type:
- Condo
- Sq.Ft.:
- 1,834
- Status:
- NEW LISTING
- Beds:
- 2
- Lot size:
- 0.06 Acres
- Year built:
- 1970
- Baths:
- 2.00
- MLS#:
- 24023002
- Subdivision:
- Claywest Condo
ADDITIONAL INFORMATION
Stroll through the lush, landscaped courtyard as you meander to your fully updated 3-level townhome! This private, corner unit boasts 1,834 sqft of luxurious living spread across the 3 levels. A meticulously designed and updated 2 bed, 1.5 bath stunner featuring LVP flooring, new windows, granite kitchen and bath counters, and a chic powder room welcomes you home. Embrace the warmth and relax in the glow of a wood-burning fireplace surrounded by elegant crown molding throughout. Showcasing a suite of GE stainless kitchen appliances, you are just steps to the Zen enjoyment on your tranquil private deck. Washer/dryer hook-ups are in the partially finished basement, complete with custom-built shelves. Note the rare Kirkwood find of 2 dedicated parking spaces, one being a garage! Located in a quiet neighborhood, walk to downtown Kirkwood and minutes from major highways. Enjoy proximity to highly sought after schools, shopping destinations, and restaurants. Reserve your private showing!
$1,600,000
11 Clerbrook Lane St Louis, MO 63124
- Type:
- Single Family
- Sq.Ft.:
- n/a
- Status:
- NEW LISTING
- Beds:
- 5
- Lot size:
- 0.89 Acres
- Year built:
- 1962
- Baths:
- 7.00
- MLS#:
- 24002777
- Subdivision:
- Clerbrook
ADDITIONAL INFORMATION
Exceptional full brick 1.5 Sty beautifully updated & expanded to accommodate daily comfort & gracious entertaining. Over 6000 sf of living space enhanced by soaring ceilings, detailed trim work, plantation shutters & Brazilian cherry flooring that extends throughout the main living area. Impressive 2-sty foyer leads to formal DR w/ wide bay window, coffered FR & vaulted GR w/ cast stone fireplace, wet bar & dramatic wall of windows. Designer kitchen w/ white cabinetry, granite countertops, 9’ L-shaped center island & convenient planning center adjoins spacious breakfast room. Primary bedroom suite w/ luxury bath w/ jetted tub plus a 2nd bedroom, 2nd full bath, powder room & laundry room complete the main floor living quarters. Hardwood staircase accesses 3 additional bedrooms, 1 w/ ensuite bath, 2 full baths, loft sitting area & 2nd laundry. Walk out LL includes a recreation room, office, 2nd kitchen & full bath. Situated on a .89-acre cul-de-sac lot w/ expansive patio & pool.
Open House:
Saturday, 4/27 6:00-8:00PM
- Type:
- Single Family
- Sq.Ft.:
- 3,779
- Status:
- NEW LISTING
- Beds:
- 4
- Lot size:
- 0.84 Acres
- Year built:
- 1971
- Baths:
- 5.00
- MLS#:
- 24015717
- Subdivision:
- Mason Valley Estates Two
ADDITIONAL INFORMATION
Nestled on a picturesque 0.86-acre lot in Town and Country, this stunning 2-story residence offers over 3700 sq ft of luxurious living space, blending elegance with functionality. With 4 bedrooms & 5 bathrooms, this home is a perfect blend of luxury & comfort. Step inside to a welcoming foyer leading to the formal living & dining rooms, ideal for hosting quaint dinner parties or large elegant gatherings. The gourmet kitchen features top-of-the-line appliances & custom cabinetry. Adjacent is a charming sunroom, perfect for relaxing. Upstairs, the luxurious master suite includes a spa-like ensuite bath. 3 additional bedrooms & 2 baths provide ample space. A second-floor laundry adds convenience. The finished walk-out lower level offers flexible living with space for a home gym, office, or game room. Outside, the landscaped yard is perfect for entertaining or unwinding. Located near top-rated schools & amenities, this home is a sanctuary for discerning buyers seeking luxury living.
Open House:
Saturday, 4/27 5:00-7:00PM
- Type:
- Single Family
- Sq.Ft.:
- 1,980
- Status:
- NEW LISTING
- Beds:
- 2
- Lot size:
- 0.07 Acres
- Year built:
- 1906
- Baths:
- 3.00
- MLS#:
- 24016146
- Subdivision:
- Patlyn
ADDITIONAL INFORMATION
Discover this McKinley Heights gem, where historic charm meets modern elegance. Upon entering, you'll notice the hardwood floors, natural light & high ceilings. The living room boasts a cozy fireplace, flowing seamlessly into a spacious dining room, ideal for entertaining. The eat-in kitchen dazzles w/ granite countertops, white cabinets, tile backsplash & SS appliances. A convenient half bath completes the ML. Upstairs, the Ensuite Master Bed awaits w/ a walk-in closet, double vanity, soaking tub, glass shower & private balcony. An additional bed w/ an updated ensuite bath offers comfort. The washer/dryer adds convenience. The LL provides additional storage. Outside, enjoy a deck overlooking the fenced-in yard/patio. A detached 2 car garage offers parking convenience. Updates include a new water heater in 2023 & replaced windows. Across the street, a community garden provides fresh produce. Prime location grants easy access to major highways & parks, coffee shops, & restaurants!
Open House:
Saturday, 4/27 6:00-8:00PM
- Type:
- Single Family
- Sq.Ft.:
- 1,868
- Status:
- NEW LISTING
- Beds:
- 3
- Lot size:
- 0.12 Acres
- Year built:
- 1948
- Baths:
- 2.00
- MLS#:
- 24023042
- Subdivision:
- University Park
ADDITIONAL INFORMATION
Welcome home! This gorgeous 1.5 story home with a 2 car detached garage is ready for new owners. Hardwood floors throughout. Main level living at its finest, with the primary bedroom and renovated bathroom (2021) with Jason Air massaging tub, heated floor, and built in blue tooth speaker. Light and bright living and dining room combo flows into the beautiful kitchen with stunnning cabinetry that feature lighted glass cabinets, neutral countertops, and a gas range. The exterior door leads right to your covered back porch to enjoy days/nights on with your favorite beverage. Upstairs you will find two more bedrooms, both with dormers, and nice size closets. The cutest vintage bathroom with shower brings you back in time. Plenty of storage and a sitting area in the DRY walk out lower level. Major updates include: Andersen windows (2008), roof on home and garage (2016), furnace (2021), water heater (2015) Outlet for EV on driveway.
$2,785,000
11 Lynnbrook Road St Louis, MO 63131
- Type:
- Single Family
- Sq.Ft.:
- 7,150
- Status:
- NEW LISTING
- Beds:
- 5
- Lot size:
- 1.03 Acres
- Year built:
- 2011
- Baths:
- 5.00
- MLS#:
- 24021746
- Subdivision:
- Lynnbrook
ADDITIONAL INFORMATION
The current owners meticulously planned & designed this home & selected Tegethoff Homes for its construction. The interior is as amazing as the exterior. A gracious entry opens to the formal dining room with beamed ceiling. Any chef would love the kitchen with enormous stainless steel island & large arched opening to the great room. The great room has a vaulted & beamed ceiling, floor to ceiling stone fireplace & custom built-ins. Behind the kitchen there is a butlers pantry, charming powder room & large pantry. A grand hallway with vaulted ceilings leads to the main floor bedrooms. The primary suite has 2 walk in closets & large bath. A 2nd bedroom suite, a 3rd bedroom and Laundry room complete this area. Upstairs there are 2 large bedrooms & another full bath. An over the top lower level was finished with the same quality finishes & attention to detail. Other features: 4 car garage, geothermal heating & cooling, shake roof, covered outdoor patio, Ladue schools & convenient location.
$229,900
3948 French Court St Louis, MO 63116
- Type:
- Single Family
- Sq.Ft.:
- 1,550
- Status:
- NEW LISTING
- Beds:
- 3
- Lot size:
- 0.15 Acres
- Year built:
- 1954
- Baths:
- 1.00
- MLS#:
- 24019857
- Subdivision:
- Southern Gardens
ADDITIONAL INFORMATION
Nestled in a serene, tree-lined neighborhood just moments away from Carondelet Park, this charming brick ranch-style home offers a perfect blend of comfort & convenience. Inside, the gleaming hardwood floors lead you through the inviting living & dining areas, freshly painted & adorned w/ windows that flood the space w/ natural light. Kitchen features white cabinets, Corian countertops & durable vinyl plank flooring. Down the hallway, three spacious bedrooms await, each boasting ample closet space, hardwood floors & insulated windows. The full hall bathroom offers a tub-shower combo for added convenience. The finished lower level boasts a stylish bar area, versatile office space & family room area with recently replaced carpeting. Outside, the delightful patio promises idyllic evenings under the stars, while a convenient two-car garage completes the picture of urban bliss. Don't miss the opportunity to make this your dream home! Showings begin on Friday 4/26/2024
Open House:
Sunday, 4/28 6:00-8:00PM
- Type:
- Single Family
- Sq.Ft.:
- 2,506
- Status:
- NEW LISTING
- Beds:
- 4
- Lot size:
- 0.08 Acres
- Year built:
- 1895
- Baths:
- 4.00
- MLS#:
- 24024465
- Subdivision:
- Tyler Place Add
ADDITIONAL INFORMATION
This updated 2.5-story stone gem in Shaw features 4 bedrooms & 3.5 baths offering a blend of contemporary convenience & historic charm, including period millwork, stained glass, & wood staircase. Entertain w ease in the open living & dining areas, connected to the sleek kitchen w stone counters, tile backsplash, & SS appliances. A 1/2 bath for guests & large pantry round out this level. 2nd floor offers a large primary suite, complete w walk-in closet & spa-like bathroom featuring a double vanity & tiled shower. Two additional guest bedrooms, a full bath, & laundry complete this level. On the 3rd floor, you'll find another spacious bedroom, walk-in closet & full bath...a peaceful haven for relaxation. Outside, a sprawling deck & yard provide the perfect backdrop for outdoor gatherings & al fresco dining. Updated systems including Dual zoned HVAC. Plus, enjoy the convenience of being within walking distance to Botanical Gardens, Tower Grove Park, & the eclectic dining scene of Shaw.
- Type:
- Single Family
- Sq.Ft.:
- 2,374
- Status:
- NEW LISTING
- Beds:
- 3
- Lot size:
- 0.16 Acres
- Year built:
- 1926
- Baths:
- 3.00
- MLS#:
- 24008657
- Subdivision:
- Delmar Heights
ADDITIONAL INFORMATION
Welcome Home! Premier UCity Location within blocks of Downtown Clayton, Delmar Loop, shopping, restaurants, entertainment all within walking distance. Stunning architectural curb appeal, professional landscaping creating a private outdoor oasis. Entire home filled w/natural light, neutral decor, wall of windows, hardwood floors, custom window treatments, newer windows, original historic millwork. Make all your homeownership dreams come true. Renovated w/finest of finishes, designer lighting, plantation shutters, kitchen w/maple cabinets, stainless appliances, tons of storage opening to family room addition accessing outdoors for dining al fresco on the gorgeous deck. Primary suite w/2 custom closest, finished lower level perfect for home office, gym, 2nd family room, full updated bath. No expense spared, Zone AC, new main water line (2024), newer PVC sewer lateral (2018) 2 car detached garage, gas fireplace, dual staircases. This is the one. Love where you live and live where you play!
- Type:
- Single Family
- Sq.Ft.:
- 1,009
- Status:
- NEW LISTING
- Beds:
- 3
- Lot size:
- 0.3 Acres
- Year built:
- 1956
- Baths:
- 1.00
- MLS#:
- 24009142
- Subdivision:
- Sun Valley Homesites 1st Add
ADDITIONAL INFORMATION
OPEN Sunday 4/28 1-3pm! Don't miss out on this Jennings darling! Fresh rehab perfect for any first time homeowner or investor. 3 bed, 1 bath ranch just over 1,000 sq feet. Situated on a corner lot with all the space for outdoor entertaining. Updates include-brand new roof, water heater and furnace! Hardwood floors in the living space and brand new LVP and stainless steel appliances in the kitchen. There is also a 1 car garage with plenty of extra driveway space! This home qualifies for the Home Turf credit program and could also be a good candidate for MHDC down payment assistance. Ask your lender! Close to Koeneman Park and Hwy 270. Make this house your home today!
- Type:
- Single Family
- Sq.Ft.:
- 2,351
- Status:
- NEW LISTING
- Beds:
- 2
- Lot size:
- 0.11 Acres
- Year built:
- 2001
- Baths:
- 3.00
- MLS#:
- 24024588
- Subdivision:
- Westin Place Three
ADDITIONAL INFORMATION
Spacious open floor plan attached Villa in a great South St Louis County neighborhood. Over 2300 sq ft of finished living space with 2 bedrooms on the main floor, 2 full baths on the main floor and a finished lower level with another full bathroom, huge rec room and potential for additional bedrooms. Vaulted great room with gas fireplace and dining area that opens into the updated Kitchen with granite tops, plenty of cabinet space, updated appliances and breakfast room area. Main floor laundry off the kitchen opens into the 2 car garage. Sun room off the breakfast room is a great feature overlooking the backyard. Walk out lower level with plenty of storage space and huge finished area as well. Low Association fees cover the yard maintenance and snow removal. Great location at the end of the street and easy access to highways and shopping. Other features include newer Andersen Windows, main floor laundry, panel doors and so much more! This is a must see!
- Type:
- Single Family
- Sq.Ft.:
- n/a
- Status:
- NEW LISTING
- Beds:
- 3
- Lot size:
- 0.17 Acres
- Year built:
- 1962
- Baths:
- 2.00
- MLS#:
- 24024840
- Subdivision:
- Southmont 2nd Add
ADDITIONAL INFORMATION
Great Opportunity! Great Location! Newer HVAC System, Lower Level framed and ready for finishing, Needs some TLC. Property is to be sold 'As Is'.

Listings courtesy of MARIS MLS as distributed by MLS GRID, based on information submitted to the MLS GRID as of {{last updated}}.. All data is obtained from various sources and may not have been verified by broker or MLS GRID. Supplied Open House Information is subject to change without notice. All information should be independently reviewed and verified for accuracy. Properties may or may not be listed by the office/agent presenting the information. The Digital Millennium Copyright Act of 1998, 17 U.S.C. § 512 (the “DMCA”) provides recourse for copyright owners who believe that material appearing on the Internet infringes their rights under U.S. copyright law. If you believe in good faith that any content or material made available in connection with our website or services infringes your copyright, you (or your agent) may send us a notice requesting that the content or material be removed, or access to it blocked. Notices must be sent in writing by email to DMCAnotice@MLSGrid.com. The DMCA requires that your notice of alleged copyright infringement include the following information: (1) description of the copyrighted work that is the subject of claimed infringement; (2) description of the alleged infringing content and information sufficient to permit us to locate the content; (3) contact information for you, including your address, telephone number and email address; (4) a statement by you that you have a good faith belief that the content in the manner complained of is not authorized by the copyright owner, or its agent, or by the operation of any law; (5) a statement by you, signed under penalty of perjury, that the information in the notification is accurate and that you have the authority to enforce the copyrights that are claimed to be infringed; and (6) a physical or electronic signature of the copyright owner or a person authorized to act on the copyright owner’s behalf. Failure to include all of the above information may result in the delay of the processing of your complaint.
Saint Louis Real Estate
The median home value in Saint Louis, MO is $187,500. This is higher than the county median home value of $184,100. The national median home value is $219,700. The average price of homes sold in Saint Louis, MO is $187,500. Approximately 53.79% of Saint Louis homes are owned, compared to 39.62% rented, while 6.59% are vacant. Saint Louis real estate listings include condos, townhomes, and single family homes for sale. Commercial properties are also available. If you see a property you’re interested in, contact a Saint Louis real estate agent to arrange a tour today!
Saint Louis, Missouri has a population of 29,897. Saint Louis is less family-centric than the surrounding county with 25.96% of the households containing married families with children. The county average for households married with children is 29.23%.
The median household income in Saint Louis, Missouri is $67,426. The median household income for the surrounding county is $62,931 compared to the national median of $57,652. The median age of people living in Saint Louis is 42.4 years.
Saint Louis Weather
The average high temperature in July is 88.5 degrees, with an average low temperature in January of 21.5 degrees. The average rainfall is approximately 42.3 inches per year, with 8.4 inches of snow per year.
