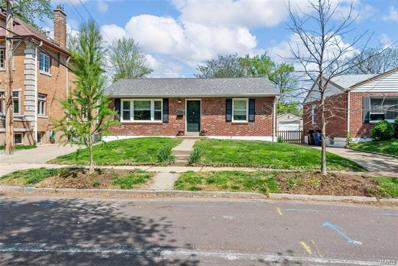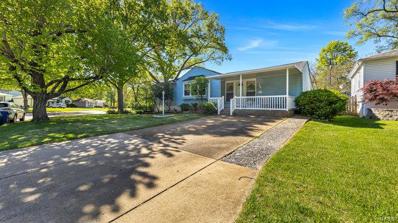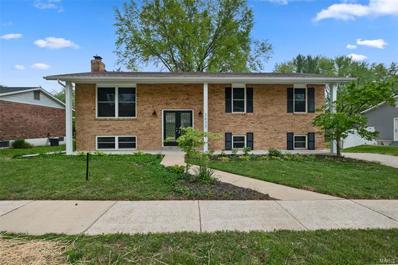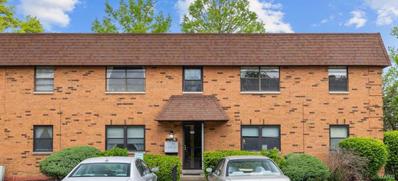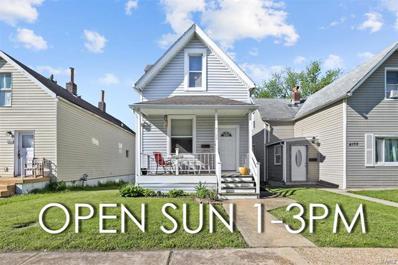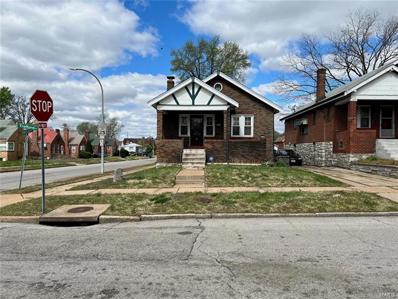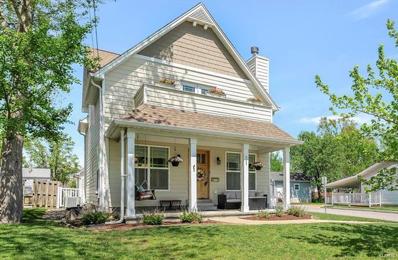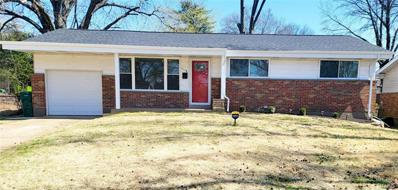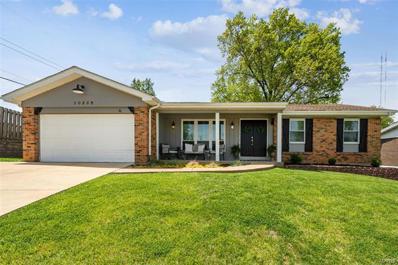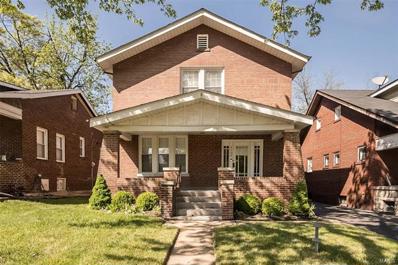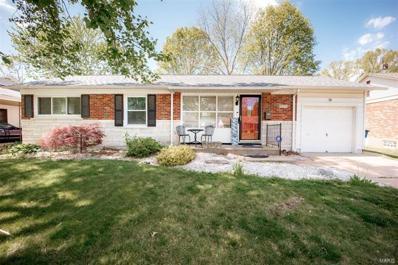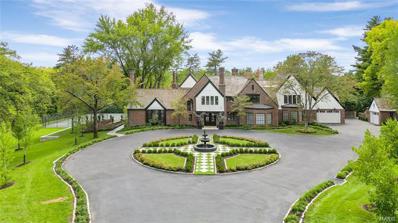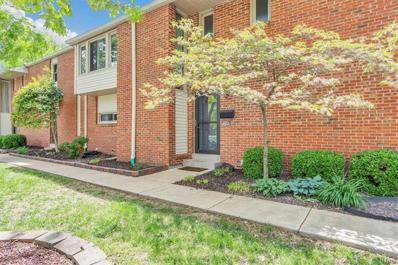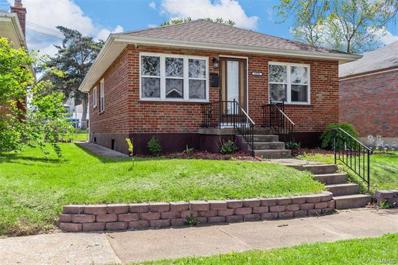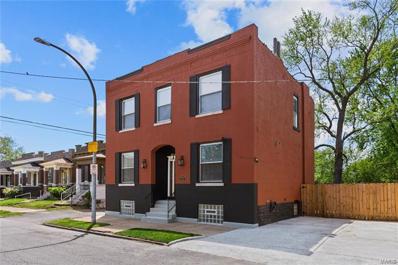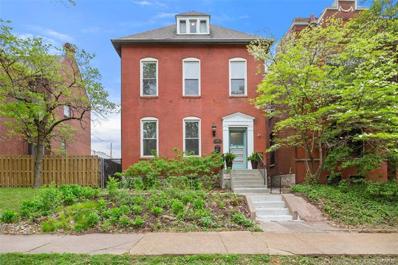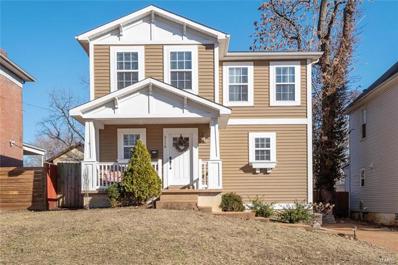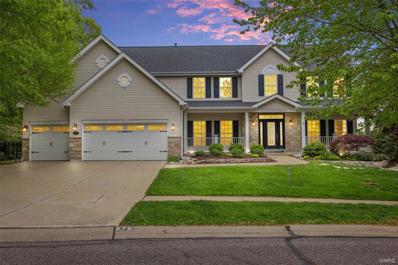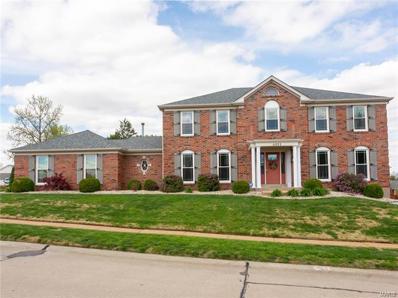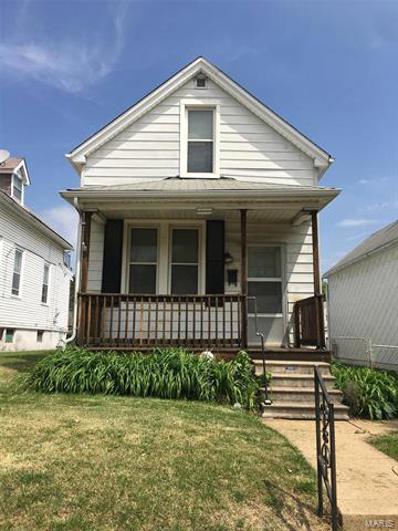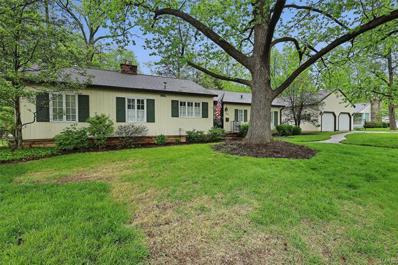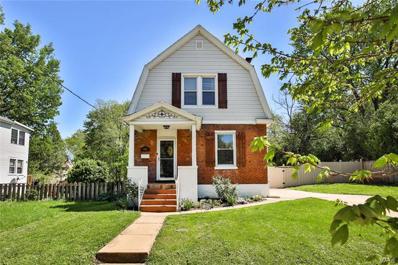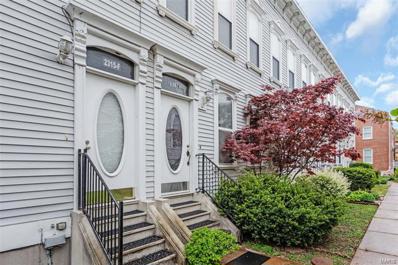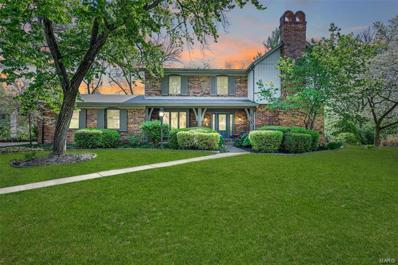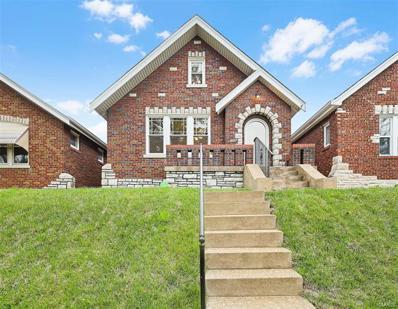Saint Louis MO Homes for Sale
- Type:
- Single Family
- Sq.Ft.:
- 1,516
- Status:
- NEW LISTING
- Beds:
- 3
- Lot size:
- 0.14 Acres
- Year built:
- 1951
- Baths:
- 2.00
- MLS#:
- 24023728
- Subdivision:
- University Heights
ADDITIONAL INFORMATION
Extraordinary opportunity to live in a wonderful University City home at an affordable price. Warm and inviting, a nice wide open feel between the living room, dining area and kitchen. Comfortable roomy bedrooms and a finished lower level rec room with plenty of storage. And so many updates. New windows, siding and roof in 2020. New high efficiency HVAC, water heater, electrical panel added in 2023 with a mini-split heating and cooling unit added to the master bedroom, as well. The kitchen includes a new stove and dishwasher added in 2023, and the private backyard with a new storage shed and 6' privacy fence added by the current owner, as well, makes for a delightful setting for relaxing or entertaining. Walking distance to the restaurants and shops of the Delmar Loop but set in a quiet neighborhood with no drive-thru traffic, this is a perfect spot to call home.
- Type:
- Single Family
- Sq.Ft.:
- n/a
- Status:
- NEW LISTING
- Beds:
- 2
- Lot size:
- 0.18 Acres
- Year built:
- 1947
- Baths:
- 2.00
- MLS#:
- 24023631
- Subdivision:
- Mackenzie Park
ADDITIONAL INFORMATION
Homeowner saying goodbye to their well maintained two bedroom, two bath ranch home in the Affton School District. Welcoming covered front porch entry opens to a fabulous 19x19 living room/family room with vaulted ceiling, wood burning fireplace, ceiling fan and door leading to backyard. Spacious dining room with coat closet and amazing sunlight. Kitchen w/eat-in nook flaunts stark white cabinetry,great counter space, stainless appliances, pantry and large broom closet. Two main floor bedrooms with nice size closets. Hallway bath updated in 2010. LL has an open space, wall to wall closet,carpeted room, full bath, laundry and utility closet. Exterior boasts simple landscaping, a large driveway, covered front porch and back patio, shed and privacy fenced back yard. Curb appeal for sure! Newer systems, vinyl windows, Roof 2007. Some carpeting a little worn. Owner providing a clear occupancy. Be sure to ask for the update and improvement list. This gem is waiting for your arrival.
$325,000
2633 Vortex Drive St Louis, MO 63129
- Type:
- Single Family
- Sq.Ft.:
- 2,430
- Status:
- NEW LISTING
- Beds:
- 3
- Lot size:
- 0.21 Acres
- Year built:
- 1973
- Baths:
- 2.00
- MLS#:
- 24021577
- Subdivision:
- Weeping Willow Estates
ADDITIONAL INFORMATION
Here is your turnkey, move in ready Oakville Home. This home has been completely rehabbed and is ready for its new owners. As you walk in this split level entry, you will enjoy its an open concept living room, dining room, and kitchen. In the kitchen you will find plenty of counter space on the granite countertops and a huge oversized island is the center point of the room. As you cook, entertain, or watch the big game the guests will be involved in all of the fun. Off the dining room are French doors leading to the brand new deck. The home boasts three main level bedrooms with a spacious master suite. The master bedroom has a his and hers closest and the large master bath has a jacuzzi tub/shower. This home has luxury vinyl plank throughout as well as new interior doors. Down stairs you will find a fully finished basement with a large family room, walkout to the back yard, and the rear entry/tuck under garage. Don't miss out, scheduled to view today.
- Type:
- Condo
- Sq.Ft.:
- n/a
- Status:
- NEW LISTING
- Beds:
- 2
- Lot size:
- 0.05 Acres
- Year built:
- 1970
- Baths:
- 1.00
- MLS#:
- 24024824
- Subdivision:
- Clay Oaks Condo
ADDITIONAL INFORMATION
This move-in ready, 2 bedroom condo in Kirkwood is ready for you to call it home! So many great features! Fresh paint throughout, kitchen updates, private deck & easy living community that includes lawn/snow removal, water, trash & sewer utilities! The roomy living room welcomes you in w/ cozy carpeting, fresh paint & natural light w/ the large front window. Updated eat-in kitchen includes new custom cabinetry, new granite countertops, sleek backsplash, new LVP flooring, SS appliances, & access to your private deck through sliding glass doors. Spacious primary bedroom features fresh paint, plush carpeting & plenty of storage in the wall-to-wall closet space. Full hall bathroom w/ fresh paint & beautiful vanity. Addtl bedroom features a double closet & fresh paint. Basement offers addtl shared storage space & laundry area. Nestled in the centrally located Clay Oaks community allowing you to enjoy all that Kirkwood has to offer- restaurants, shopping, Kirkwood Park & more! Easy living!
$127,900
4126 Taft Avenue St Louis, MO 63116
Open House:
Sunday, 4/28 6:00-8:00PM
- Type:
- Single Family
- Sq.Ft.:
- n/a
- Status:
- NEW LISTING
- Beds:
- 2
- Lot size:
- 0.12 Acres
- Year built:
- 1908
- Baths:
- 2.00
- MLS#:
- 24021241
- Subdivision:
- Newport Place
ADDITIONAL INFORMATION
OPEN SUN 1-3PM - Welcome HOME, Here's your chance! Adorable, two bedroom, two-bathroom home located in a quiet one-way street in the heart of St. Louis, Bevo Mill! Close to Das Bevo & other restaurants/bars as well as shopping, parks+++ Inviting covered, front porch leads you to the inside of this spacious home. Nice Hardwood flooring & great ceiling height! Large living room is the perfect for hosting & entertaining. Eat-in kitchen. Lower level full bathroom has been updated w/ stunning porcelain tiles. Upstairs you'll find two bedrooms & another full bathroom. Master bedroom has sizable closet space w/ ample storage space. Perfect sized back deck & patio offer outdoor living options and is an awesome spot for a BBQ hangout. Private two gated parking pad spaces in the back. Big fenced-in backyard - perfect for your pets or gardening! Walking distance to everyday convenience & close to Southampton, Tower Grove- Don't wait to call South City Charmer your new HOME!
- Type:
- Single Family
- Sq.Ft.:
- n/a
- Status:
- NEW LISTING
- Beds:
- 2
- Lot size:
- 0.12 Acres
- Year built:
- 1921
- Baths:
- 1.00
- MLS#:
- 24020823
- Subdivision:
- Ingleside Add
ADDITIONAL INFORMATION
This all brick super clean home is not one to be missed. Perfect for first home, investment property or rental. Located on a corner lot in a well maintained area. All hardwood floors through out this spacious two bedroom with one full bath on the first floor. Kitchen has plenty of room for a table to eat in and a sunroom leading to back yard access. The basement area is partially above ground with walk-out and a bonus room which could be used as a bedroom or office. Plenty of storage areas. Large back yard leads to garage. Appliances in kitchen, washer and dryer stay with the house. Carpets recently removed from first floor, a quick sanding is all that is needed!
Open House:
Saturday, 4/27 5:00-7:00PM
- Type:
- Single Family
- Sq.Ft.:
- 2,850
- Status:
- NEW LISTING
- Beds:
- 4
- Lot size:
- 0.17 Acres
- Year built:
- 2010
- Baths:
- 3.00
- MLS#:
- 24020298
- Subdivision:
- 611 West Washington Consolidation
ADDITIONAL INFORMATION
Welcome to your Kirkwood dream home! This 4 bed, 3 bath house exudes warmth & character with a covered front porch, oversized detached garage & custom interior woodwork. Upon entry, you're greeted by an open floor plan, high ceilings & gleaming hardwood floors. The main level is ideal for entertaining with an open kitchen, living/dining area, bedroom/office, full bath, mudroom with washer/dryer & custom coat rack. Upstairs includes 2 large bedrooms with walk-in closets, full bath with double sinks, and large tub. The second floor balcony is perfect for enjoying a cup of coffee or 4th of July fireworks at Kirkwood Park. The partially finished lower level offers a spacious family room, fourth bedroom & full bath. Outside, the charm continues with beautiful flowers & a fully fenced back yard. Short walking distance to Downtown Kirkwood, Park/Community Center and schools. Don't miss your chance to experience this delightful Kirkwood home! Open House: Sat Apr 27, 12:00PM-2:00PM
$169,900
9942 Lanier Drive St Louis, MO 63136
- Type:
- Single Family
- Sq.Ft.:
- n/a
- Status:
- NEW LISTING
- Beds:
- 3
- Lot size:
- 0.17 Acres
- Year built:
- 1954
- Baths:
- 2.00
- MLS#:
- 24019725
- Subdivision:
- Hathaway Meadows 4
ADDITIONAL INFORMATION
Welcome Home!!!! Step into this beautifully renovated ranch styled home which features 3 bedrooms, 2 full bathrooms and a partially finished basement. EVERYTHING in this home is new, from the roof to the electrical & plumbing, to the hot water tank and furnace, even the doors in this home are new which will provide you with a sense of comfort.
- Type:
- Single Family
- Sq.Ft.:
- 2,042
- Status:
- NEW LISTING
- Beds:
- 3
- Lot size:
- 0.28 Acres
- Year built:
- 1971
- Baths:
- 3.00
- MLS#:
- 24017892
- Subdivision:
- Fawndale Add 1
ADDITIONAL INFORMATION
You will love coming home to this charming ranch on a quiet cul-de-sac! The large covered front porch welcomes you and your guests inside. Sit for a while in the living room or continue straight through to the kitchen and dining space. There’s plenty of space to relax and play in the spacious family room with a cozy wood burning fireplace. When the weather’s nice, head outside to the fenced-in backyard, perfect for summertime fun and barbecues on the deck. The primary bedroom suite offers extra space for a sitting area, an ensuite bath with dual sink vanity, and two closets so there’s space for all your clothes. Two additional bedrooms share the hall full bath. For even more space downstairs you’ll have a head start finishing the lower level to your taste—including a half bath. A convenient main floor laundry plus a two car garage make this one you won’t want to miss!
Open House:
Saturday, 4/27 5:00-7:00PM
- Type:
- Single Family
- Sq.Ft.:
- 1,690
- Status:
- NEW LISTING
- Beds:
- 3
- Lot size:
- 0.14 Acres
- Year built:
- 1919
- Baths:
- 3.00
- MLS#:
- 24017172
- Subdivision:
- A R Schollmeyers Resub Of Norths Forest
ADDITIONAL INFORMATION
You’ve just found a treasure chest of charm! From the curb you will admire well-manicured landscaping and an inviting covered porch. Stepping inside, you’re greeted by glowing hardwood floors, windows that flood the rooms with natural light, and exquisite millwork for that added touch of flair. The kitchen is a functional balance of beauty and convenience with granite countertops, custom cabinets, SS appliances, and a breakfast bar. Upstairs, the master suite offers a sanctuary complete with a spa-like bath, spacious closet, and the convenience of 2nd floor laundry! Two additional bedrooms, one with a cozy sitting room, and another full bath complete the 2nd floor. The basement offers awesome potential with a versatile rec room and storage space too! Soak up those summer rays on the party deck, or invite friends over for a BBQ in the fenced backyard! All this AND A 2 CAR GARAGE! Moments from shopping, dining, major highways, and schools! Stop looking & start packing, we can close FAST!
Open House:
Saturday, 4/27 5:00-7:00PM
- Type:
- Single Family
- Sq.Ft.:
- n/a
- Status:
- NEW LISTING
- Beds:
- 3
- Lot size:
- 0.25 Acres
- Year built:
- 1957
- Baths:
- 2.00
- MLS#:
- 24015768
- Subdivision:
- Indian Hills 3
ADDITIONAL INFORMATION
Welcome to this Charming Ranch Home that is located in the desirable Indian Hills Subdivision. 3 bedrooms, 1.5 bathrooms and numerous updates. Step inside to the inviting living space that features hardwood flooring that flows into the separate dining area. Kitchen has newer counters, backsplash, stainless appliances including a new refrigerator, tons of cabinet space, and new lighting. All the bedrooms have hardwood flooring, with the primary bedroom offering convenience of a half bath. The main hall full bath has been refreshed as well. The lower level is spacious with many areas for storage, and the ability to add additional living space. The glass enclosed sunroom is a great space and right off the kitchen. The back yard is fenced with a shed. 1 car garage. Newer roof 2022, and hvac system 2023. Some windows 2023, added to right side of kitchen 2022, fridge/oven 2022. This home is ready for you to make it your own! Let's schedule your private showing today!
$5,950,000
9948 Litzsinger Road St Louis, MO 63124
- Type:
- Single Family
- Sq.Ft.:
- 9,521
- Status:
- NEW LISTING
- Beds:
- 5
- Lot size:
- 4.41 Acres
- Year built:
- 1928
- Baths:
- 8.00
- MLS#:
- 24014615
- Subdivision:
- Section 19-45-6
ADDITIONAL INFORMATION
Exuding the timeless charm of a Tudor estate, Galloway Manor has undergone a modern renovation while preserving its historic character. The stunning Tudor hall is adorned with a cathedral ceiling and original woodwork, whereas the dining room beckons for incredible dinner parties with a 500-bottle wine wall. The designer kitchen and cozy hearth room seamlessly unite functionality and aesthetics. There is ample space to enjoy, whether at the chic bar in the great room or the adjoining billiards room. All these impressive entertaining spaces surround the courtyard terrace, creating a veritable haven to host the largest affairs overlooking the pool and tennis court. Incredible main floor primary suite with a showstopping walk-in closet and exquisite bathroom. Upstairs, four bedrooms, a sleeping porch, three full baths, and a playroom await. The walk-out lower level houses a theater room, kitchenette, changing room, and half bath. Galloway Manor is an all-encompassing pinnacle property!
Open House:
Thursday, 4/25 9:00-11:00PM
- Type:
- Condo
- Sq.Ft.:
- 1,366
- Status:
- NEW LISTING
- Beds:
- 3
- Lot size:
- 0.25 Acres
- Year built:
- 1969
- Baths:
- 4.00
- MLS#:
- 24011495
- Subdivision:
- Rossridge Twnhs Condo
ADDITIONAL INFORMATION
Welcome to this spacious 3-bedroom townhouse located in the Parkway School District! The main floor features an inviting entry foyer with hardwood floors leading to a large living room that opens to the dining room and a nice kitchen with gorgeous granite counter tops. Upstairs are three good-sized bedrooms with 2 full baths. The finished lower level provides even more wonderful living space with a family room and office/bonus area, plus storage space and a laundry room. Step out to your private fenced-in backyard with a large patio. This well-maintained unit includes many upgrades like a new HVAC, new roof, and a new built-in microwave all added in 2022. Enjoy all the benefits of mostly carefree living with the HOA including a great community pool, lawn care, snow removal along with trash, water, sewer, some insurance and exterior maintenance, all taken care of, plus reserved parking! Fantastic location near shopping, dining and schools. Make plans to see this move-in ready home!
Open House:
Saturday, 4/27 6:00-8:00PM
- Type:
- Single Family
- Sq.Ft.:
- 1,412
- Status:
- NEW LISTING
- Beds:
- 2
- Lot size:
- 0.09 Acres
- Year built:
- 1951
- Baths:
- 1.00
- MLS#:
- 24011311
- Subdivision:
- Mullanphy Relief Fund
ADDITIONAL INFORMATION
Welcome home to this fully renovated Carondelet home near highways, parks, and all of your shopping needs! You'll fall in love with this brick bungalow nestled on a quiet street with mature trees. Inside, you'll be greeted by an open floorplan with hardwood floors stretching throughout the large living and dining rooms. Don't miss the beautiful electric fireplace with a custom porcelain tile surround. The kitchen was fully updated in '19 with new cabinetry, granite counters, and stainless steel appliances, including a 5-burner gas stove! Down the hall you'll find two spacious bedrooms (one with an electric fireplace) which feature large closets and hardwood floors! A nicely updated hall bath features a tub/shower combo, cute vanity, and lots f beautiful tile work. You'll love the huge rec room in the partially finished basement, as well as plenty of storage. A new roof ('24), HVAC system ('21), and water heater ('21) give peace of mind, and a 1 car garage is great for secure parking!
$304,900
3416 Taft Avenue St Louis, MO 63111
Open House:
Sunday, 4/28 6:00-8:00PM
- Type:
- Single Family
- Sq.Ft.:
- n/a
- Status:
- NEW LISTING
- Beds:
- 3
- Lot size:
- 0.05 Acres
- Year built:
- 1909
- Baths:
- 2.00
- MLS#:
- 24008282
- Subdivision:
- Alaska Heights Add
ADDITIONAL INFORMATION
BRAND NEW RENOVATION! Experience the allure of this splendid property boasting over 1,900 square feet of beautiful living space. This meticulously updated, all brick 3-bedroom, 2-bathroom home showcases all wood flooring, high ceilings adorned with custom-built trim and crown molding.Delight in the fully renovated large eat-in kitchen featuring 42-inch cabinets, all quartz counter tops, tile backsplash, a separate bar area with a 2nd sink and ample cabinetry and dining space. Brand new, all stainless steel appliances and laundry on main level. Upstairs, revel in the charm all wood floors, large primary bedroom with fireplace. Large, full bath with double sinks and decorative tile throughout including heated floors. Surround sound throughout. Completing this home is a full basement, offering additional storage space or living area. ALL NEW PLUMBING, ELECTRIC, HVAC, ROOF and DECK. Nothing left untouched! Close to all major freeways. This one is a beauty to behold!
- Type:
- Single Family
- Sq.Ft.:
- 1,900
- Status:
- NEW LISTING
- Beds:
- 4
- Lot size:
- 0.06 Acres
- Year built:
- 1892
- Baths:
- 3.00
- MLS#:
- 24007605
- Subdivision:
- City Commons
ADDITIONAL INFORMATION
Step into the elegance of 3450 Shenandoah, a captivating Tower Grove East residence offering 4 bedrooms and 3 bathrooms. With endless updates, this home exudes contemporary charm with hardwood floors throughout, creating an ambiance of modern sophistication. The new kitchen is a chef's dream, boasting sleek countertops, stainless steel appliances, and ample cabinet space. Retreat to the luxurious master suite or enjoy the comfort of the freshly renovated bathrooms featuring modern fixtures and finishes. Outside, the private backyard oasis beckons for outdoor relaxation and entertaining. Positioned in the heart of Tower Grove East, residents enjoy easy access to nearby parks, eclectic dining options, and vibrant entertainment venues. Experience the best of city living at 3450 Shenandoah—schedule your showing today and make this exquisite property your new home.
Open House:
Saturday, 4/27 5:00-7:00PM
- Type:
- Single Family
- Sq.Ft.:
- n/a
- Status:
- NEW LISTING
- Beds:
- 3
- Lot size:
- 0.13 Acres
- Year built:
- 2011
- Baths:
- 3.00
- MLS#:
- 24007411
- Subdivision:
- City/st Louis
ADDITIONAL INFORMATION
Check out this 3 bedroom home near Franz Park & Downtown Maplewood. Only 13 years old, this home offers new construction floorplan & features at a fraction of the price. Charming Craftsmen style exterior & covered front porch, with plenty of off-street parking on the long driveway. Wood flooring & plenty of closet storage space throughout the open concept main floor. Huge kitchen with large breakfast bar, granite counters, custom cabinetry, walk-in pantry, & desk area. Dining area & living room with fireplace offer plenty of space for entertaining, & half bath on the main for your guests. Laundry on the 2nd floor with all 3 bedrooms. One of the additional bedrooms has door directly to hall full bath. Master Suite boasts 2 walk-in closets, double sink vanity, & walk-in shower. Lower level includes egress window, bathroom rough-in, & two sump pits. Large Back patio & fully fenced in back yard. Short distance to bars/restaurants/shopping along Manchester, & playground/tennis @ Franz Park.
- Type:
- Single Family
- Sq.Ft.:
- 4,212
- Status:
- NEW LISTING
- Beds:
- 6
- Lot size:
- 0.5 Acres
- Year built:
- 2003
- Baths:
- 5.00
- MLS#:
- 24024016
- Subdivision:
- Greycliff
ADDITIONAL INFORMATION
Half acre home site w/breathtaking bluff & river views! 42” cabinetry, glass backsplash, island, backlit glass front cabinetry, under cabinet lights, stainless appliances & butlers pantry! Multiple sliding doors & transom windows allow a seamless blend of indoor/outdoor living. A coveted main floor junior suite w/ensuite full bath-perfect for a multi-generation household, au-pair, or guests. Coffered ceilings w/intricate woodwork, crown molding & wainscoting in the dining room. Sunlight floods the great room & is anchored by the gas fireplace & built-in shelving. Upstairs, find 5 additional bedrooms, including a lavish primary bedroom suite w/private deck, 2 walk-in closets & large bath w/water closet! 2 of the upstairs bedrooms share a Jack and Jill bath w/dual sinks & separate shower/water closet. The walk-out lower level is ready for you to finish! Expansive, multi-tiered, Brazilian redwood deck & pristine, curated landscaping found on every inch of this property!
- Type:
- Single Family
- Sq.Ft.:
- n/a
- Status:
- NEW LISTING
- Beds:
- 5
- Lot size:
- 0.23 Acres
- Year built:
- 1988
- Baths:
- 4.00
- MLS#:
- 24023550
- Subdivision:
- Southridge Park Ph Two One
ADDITIONAL INFORMATION
Beautiful two-story brick home in Southridge Park Subdivision/Oakville schools!! Home has a newer roof, newer windows with transferrable warranty, 2-story entry foyer, breakfast room that you can walk-out to the deck! Beautiful updated kitchen with granite countertops, center island and 2 pantry's! A large master bedroom that has a gorgeous master bathroom with double sinks! The walkout basement is partially finished with a full bedroom, full bathroom, custom bar and plenty of storage! The exterior of the home is fully landscaped with in-ground sprinkler. Don't miss your chance, schedule your showing today!
- Type:
- Single Family
- Sq.Ft.:
- n/a
- Status:
- NEW LISTING
- Beds:
- 2
- Lot size:
- 0.1 Acres
- Year built:
- 1908
- Baths:
- 2.00
- MLS#:
- 24023524
- Subdivision:
- Newport Place Add
ADDITIONAL INFORMATION
This diamond in the rough is an opportunity for the right Investor/Rehabber type. Two story home is ready for some love and features two bedrooms, bonus Room/Space, and two full bath's. Living room, Dinning room, Kitchen, and a full bath are laid out in the south side shot gun style. Second floor has three separate rooms and a more recent full bath remodel.
- Type:
- Single Family
- Sq.Ft.:
- 1,940
- Status:
- NEW LISTING
- Beds:
- 3
- Lot size:
- 0.34 Acres
- Year built:
- 1909
- Baths:
- 2.00
- MLS#:
- 24023380
- Subdivision:
- Collier
ADDITIONAL INFORMATION
Beautifully updated and maintained gem in Kirkwood. Over 1900 sq ft, 3 bed, 2 bath home with huge detached 2 car garage with loft area on a large corner lot in a price location. Spacious and bright Great room was added on to the home with a wall of windows, woodburning fireplace and wood flooring overlooking the beautiful yard. Renovated kitchen with custom cabinets, granite tops, stainless appliances and breakfast room. Master suite with walk in closet and updated bathroom as well as 2 more good sized bedrooms and another updated full bath on the main floor. Laundry added to the main floor as well. Separate dining room and all of the character you would expect in this area. Huge detached garage and another storage shed on the property. This home is in great shape and move in ready!
Open House:
Saturday, 4/27 5:00-7:00PM
- Type:
- Single Family
- Sq.Ft.:
- 1,513
- Status:
- NEW LISTING
- Beds:
- 3
- Lot size:
- 0.19 Acres
- Year built:
- 1913
- Baths:
- 2.00
- MLS#:
- 24023148
- Subdivision:
- Greenwood
ADDITIONAL INFORMATION
Welcome to 3318 Cambridge, a lovely place to call home in a great location within walking distance of the heart of Maplewood! The inviting porch leads into the bright living room where you can enjoy a book or watch your favorite TV show with a decorative fireplace to boost. Host your next supper club or holiday meal in the spacious dining room adjacent to the kitchen which boasts a new gas stove and plenty of cabinet space. Down the hall find the main floor full bathroom and an additional room featuring a Murphy bed great for your out-of-town guests. Upstairs, you'll find two generous bedrooms and an office area with new carpeting and another full bath! Step outside onto the low-maintenance deck great for all your outdoor entertaining. The large backyard has so much potential that the previous owners had blueprints to add a garage and extra bedroom. So grab a coffee at the Living Room Coffee and Kitchen or a sandwich at Bolyards and walk over to see this gem!
- Type:
- Single Family
- Sq.Ft.:
- n/a
- Status:
- NEW LISTING
- Beds:
- 2
- Lot size:
- 0.02 Acres
- Year built:
- 1983
- Baths:
- 2.00
- MLS#:
- 24022792
- Subdivision:
- Lafayette Tower Resub
ADDITIONAL INFORMATION
Welcome to 2315 Rutger! This charming, light-filled Lafayette Square townhome embraces you from the moment you walk in. Tall ceilings, gleaming parquet floors, and open concept living and dining make this an ideal layout for entertaining. The functional kitchen offers updated appliances, great natural light, and a sizable pantry for storage. A powder room rounds out the main floor. Tall ceilings and natural light continue upstairs, with two large bedrooms on either side of the hallway, both with ample closet space. Newer carpet throughout this level, updated hall bath, and convenient option for washer/dryer hook-up. Basement offers plenty of room for additional storage, and connects to the oversized 1 car garage--a rare city find! An incredibly walkable location, close to the park and all of the restaurants and shops that help make this Lafayette Square community so vibrant.
Open House:
Sunday, 4/28 5:00-7:00PM
- Type:
- Single Family
- Sq.Ft.:
- 4,029
- Status:
- NEW LISTING
- Beds:
- 4
- Lot size:
- 0.31 Acres
- Year built:
- 1970
- Baths:
- 3.00
- MLS#:
- 24022564
- Subdivision:
- Crystal Spgs
ADDITIONAL INFORMATION
Welcome to this stunning 4-bed, 2.5-bath haven nestled in Ladue Schools. Discover the spacious living room, boasting a gas fireplace & beamed ceilings. This space seamlessly transitions into a built-in office area & flex space. The modern, eat-in kitchen awaits ft. a large center island, quartz countertops, stainless steel appliances & abundant storage space. Entertain w/ ease as the kitchen flows effortlessly into the separate dining area w/ a wet bar & wine fridge. Convenience meets style w/ a mudroom & ML laundry. Step into the inviting 4-seasons room, flooded w/ natural light & ample space. Beyond lies the deck overlooking an in-ground pool, creating a backyard oasis. Upstairs, retreat to the primary bedroom sanctuary w/ walk-in closet, double vanity, soaking tub, marble tiled shower & heated floors. You'll find 3 additional beds & a full hall bath. Descend to the LL, where a versatile rec. room awaits. Outside, a 2-car garage completes this exceptional property.
$240,000
5303 Walsh Street St Louis, MO 63109
Open House:
Saturday, 4/27 6:00-8:00PM
- Type:
- Single Family
- Sq.Ft.:
- n/a
- Status:
- NEW LISTING
- Beds:
- 4
- Lot size:
- 0.1 Acres
- Year built:
- 1935
- Baths:
- 1.00
- MLS#:
- 24022512
- Subdivision:
- Twabrigs Add
ADDITIONAL INFORMATION
Welcome to this charming single-family home in the sought-after Southhampton neighborhood! This home seamlessly blends original charm with modern updates. As you enter, you're greeted by original hardwood floors, 9 ft ceilings, custom millwork & original stained glass windows that highlight the home's timeless appeal. The kitchen boasts updated cabinetry, quartz countertops & stainless steal appliances. Recent updates include HVAC, top-of-the-line insulated windows, fresh paint, a 200amp electrical panel ensuring modern comfort and convenience. With two bedrooms on the main level and two upstairs bedrooms with brand new carpet, there's plenty of space for everyone. The walkout basement is ready to be finished, offering endless possibilities for customization. Outside, you'll find a brick detached garage, leaf guard gutters, and maintenance-free vinyl siding around the windows. Don't miss the opportunity to make this delightful home yours!

Listings courtesy of MARIS MLS as distributed by MLS GRID, based on information submitted to the MLS GRID as of {{last updated}}.. All data is obtained from various sources and may not have been verified by broker or MLS GRID. Supplied Open House Information is subject to change without notice. All information should be independently reviewed and verified for accuracy. Properties may or may not be listed by the office/agent presenting the information. The Digital Millennium Copyright Act of 1998, 17 U.S.C. § 512 (the “DMCA”) provides recourse for copyright owners who believe that material appearing on the Internet infringes their rights under U.S. copyright law. If you believe in good faith that any content or material made available in connection with our website or services infringes your copyright, you (or your agent) may send us a notice requesting that the content or material be removed, or access to it blocked. Notices must be sent in writing by email to DMCAnotice@MLSGrid.com. The DMCA requires that your notice of alleged copyright infringement include the following information: (1) description of the copyrighted work that is the subject of claimed infringement; (2) description of the alleged infringing content and information sufficient to permit us to locate the content; (3) contact information for you, including your address, telephone number and email address; (4) a statement by you that you have a good faith belief that the content in the manner complained of is not authorized by the copyright owner, or its agent, or by the operation of any law; (5) a statement by you, signed under penalty of perjury, that the information in the notification is accurate and that you have the authority to enforce the copyrights that are claimed to be infringed; and (6) a physical or electronic signature of the copyright owner or a person authorized to act on the copyright owner’s behalf. Failure to include all of the above information may result in the delay of the processing of your complaint.
Saint Louis Real Estate
The median home value in Saint Louis, MO is $189,900. This is higher than the county median home value of $184,100. The national median home value is $219,700. The average price of homes sold in Saint Louis, MO is $189,900. Approximately 53.79% of Saint Louis homes are owned, compared to 39.62% rented, while 6.59% are vacant. Saint Louis real estate listings include condos, townhomes, and single family homes for sale. Commercial properties are also available. If you see a property you’re interested in, contact a Saint Louis real estate agent to arrange a tour today!
Saint Louis, Missouri has a population of 29,897. Saint Louis is less family-centric than the surrounding county with 25.96% of the households containing married families with children. The county average for households married with children is 29.23%.
The median household income in Saint Louis, Missouri is $67,426. The median household income for the surrounding county is $62,931 compared to the national median of $57,652. The median age of people living in Saint Louis is 42.4 years.
Saint Louis Weather
The average high temperature in July is 88.5 degrees, with an average low temperature in January of 21.5 degrees. The average rainfall is approximately 42.3 inches per year, with 8.4 inches of snow per year.
