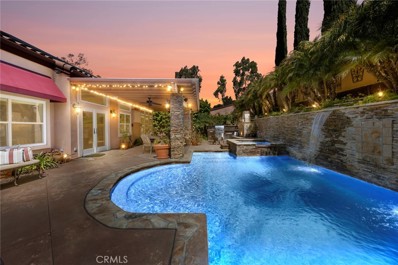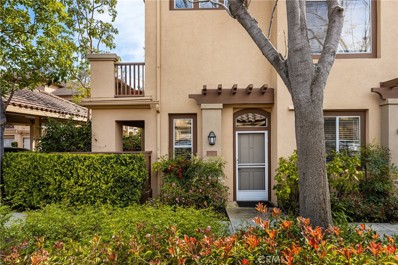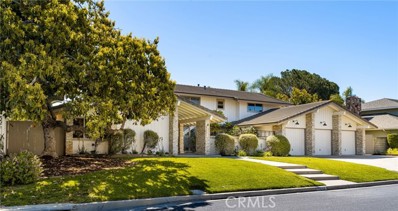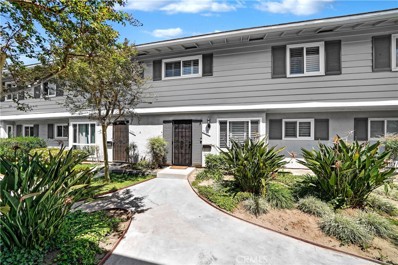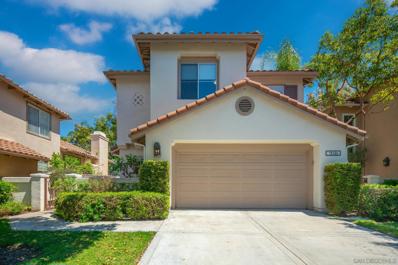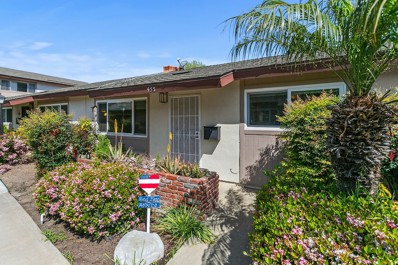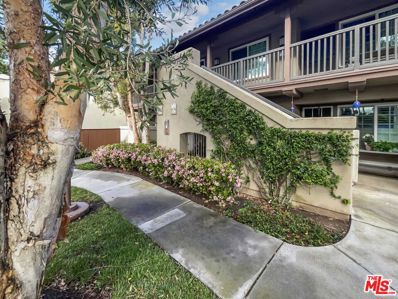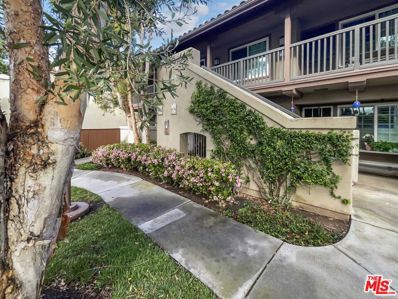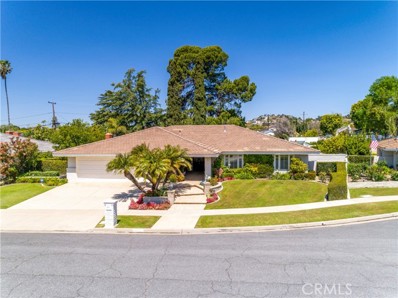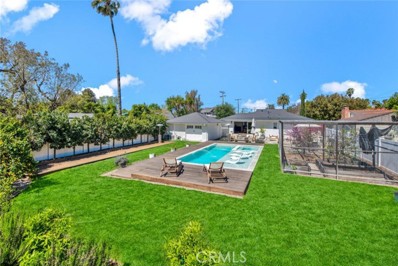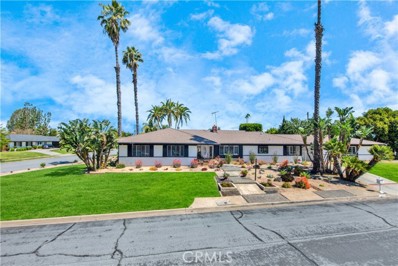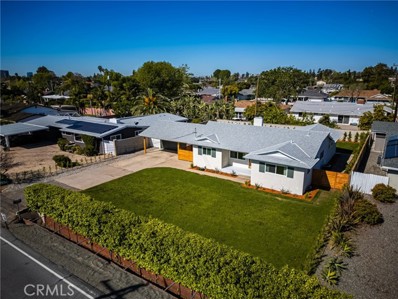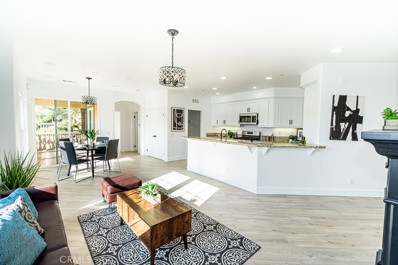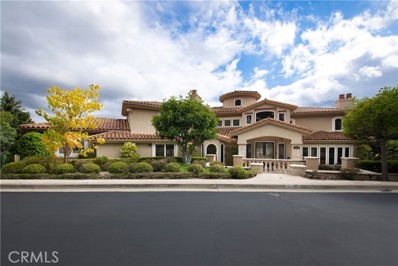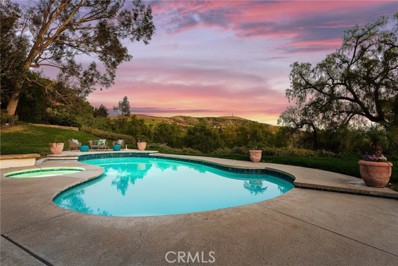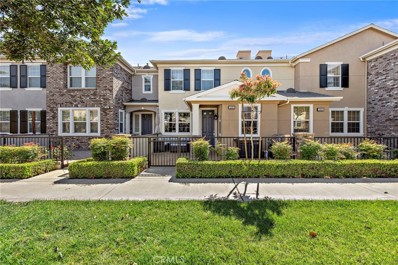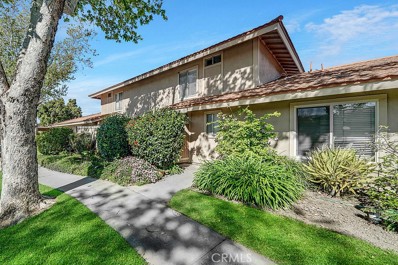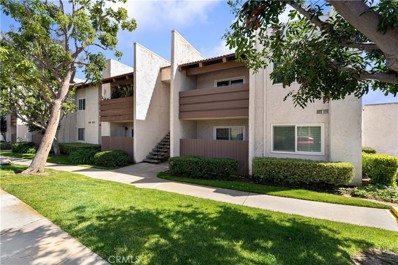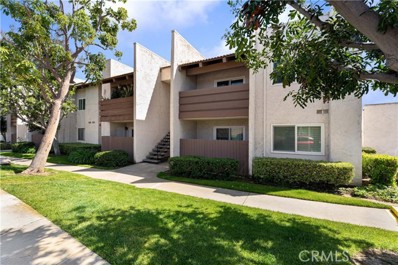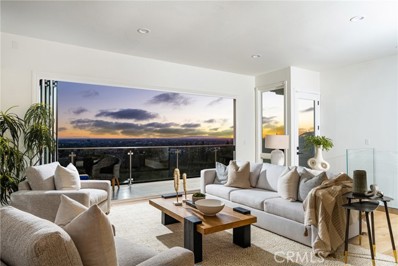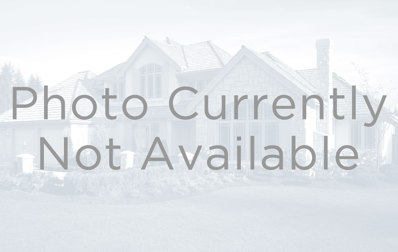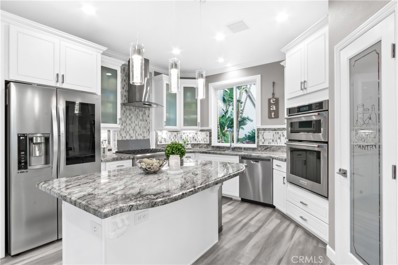Tustin CA Homes for Sale
$2,149,999
2605 Palmetto Tustin, CA 92782
- Type:
- Single Family
- Sq.Ft.:
- 2,487
- Status:
- NEW LISTING
- Beds:
- 4
- Lot size:
- 0.2 Acres
- Year built:
- 1994
- Baths:
- 3.00
- MLS#:
- PW24075422
ADDITIONAL INFORMATION
ABSOLUTELY stunning single-story residence nestled within the prestigious gated golf course community of Montecito in Tustin Ranch. Situated on a quiet cul-de-sac, this home offers the ultimate in privacy and tranquility, providing a serene retreat from the hustle and bustle of everyday life. The home welcomes you with beautiful double door entry and a lasting first impression with large open living and dining room complimented by an upgraded fireplace and custom built-in buffet. Step into the backyard oasis and discover a spectacular entertainer's yard, complete with a gorgeous pool, spa, and BBQ island. The pool and spa are surrounded by stunning ledger stone and spill ways, offering a luxurious retreat for relaxation and enjoyment. The large covered patio area, misters, and outdoor TV create the perfect setting for al fresco dining and entertainment. The gourmet kitchen is a chef's delight, featuring high-end custom cabinets, stainless steel appliances including double ovens, a Wolf range, built-in fridge, granite counters, and a walk-in pantry. The primary suite, privately tucked down the wide hallway, offers a serene escape with spacious sleeping quarters and a cozy sitting area for moments of quiet reflection. The dual vanity bath boasts luxurious amenities, including a separate tub and shower, providing a spa-like experience in the comfort of home. A generous walk-in closet plus a secondary sliding door closet completes the primary suite. Two additional bedrooms and a completely remodeled hall bath offer ample space for family members or guests, while the fourth bedroom has been thoughtfully transformed into a built-out office tailored for productivity and creativity. Other amenities include a leased solar, a 3-car garage fully built out with epoxy floors and cabinets, and close proximity to the community pool, spa tot lot and tennis court, Enjoy easy access to golf, shopping, restaurants and top rated schools making this home the ultimate retreat with all the amenities one could desire.
$2,700,000
9911 Highcliff Drive Tustin, CA 92705
- Type:
- Single Family
- Sq.Ft.:
- 2,528
- Status:
- NEW LISTING
- Beds:
- 4
- Lot size:
- 0.82 Acres
- Year built:
- 1960
- Baths:
- 3.00
- MLS#:
- CRPW24075894
ADDITIONAL INFORMATION
Discover the epitome of Mid Century Modern style living nestled in the hills of Cowan Heights, within the enchanting unincorporated area of North Tustin, CA. This single-story gem boasts an expansive 3/4-acre lot, ideal for horse enthusiasts and nature lovers alike, just steps away from Peters Canyon Regional Park. Enter the home through the private courtyard, step into the living room where you're greeted by a seamless indoor-outdoor transition that perfectly frames breathtaking views of lush trees, a sparkling pool, and an outdoor paradise. Privacy reigns supreme here, creating a serene oasis that invites relaxation and tranquility. With 4 bedrooms, 3 full baths, and an office, this home offers approximately 2600 square feet of living space on a generous 35000 square foot lot. With custom features throughout, this home will intrigue you with Saltillo flooring, wooden beamed ceilings, walls of glass and custom skylights offering additional light into the home. Two artist designed fireplaces are truly works of art! The property has been cherished by only two owners over the span of 60 years, imbuing it with a rich history and enduring charm. A separate barn structure adds versatility and potential, presenting a great opportunity for expansion, an ADU, or the realization of your d
$799,000
2680 Dunstan Drive Tustin, CA 92782
- Type:
- Condo
- Sq.Ft.:
- 962
- Status:
- NEW LISTING
- Beds:
- 2
- Year built:
- 1994
- Baths:
- 2.00
- MLS#:
- PW24077371
ADDITIONAL INFORMATION
Single story remodeled condo in desirable Cantada community! Wonderful yard with room for gardening, unique for condo living! Walk into open remodeled kitchen flowing into dining and living rooms with view of patio with lush landscaping, providing colorful back drop. Recently interior painted. Kitchen features stainless steel appliances and quarts counters, refrigerator included. Gorgeous remodeled bathrooms. Primary suite with walk-in closet, spacious shower and dual sinks. Convenient living with inside laundry area and attached one car garage plus assigned one carport space. Association pool, spa and bbq area. Wonderful neighborhood amenities include two parks, close to Peter’s Canyon Elementary and Pioneer middle school as well as Peter’s Canyon regional Park for hiking and mountain biking. Local gourmet shops and restaurants plus easy access to John Wayne airport and numerous freeways and toll roads. The best Tustin Ranch has to offer! Move in and begin enjoying.
$2,799,000
11042 Hunting Horn Tustin, CA 92705
- Type:
- Single Family
- Sq.Ft.:
- 3,843
- Status:
- NEW LISTING
- Beds:
- 5
- Lot size:
- 0.33 Acres
- Year built:
- 1967
- Baths:
- 2.00
- MLS#:
- CRPW24070039
ADDITIONAL INFORMATION
Set on one of the most desirable streets in Lemon Heights this 3854 square foot custom home offers everything today's most discerning buyer is looking for! The street "Hunting Horn" is known for its wide, flat, street of custom view homes just steps from the gorgeous Bent Tree Park. This 5 bed, 3.5 bath light-filled home has serene views of lush trees and majestic distant mountains. These views can be enjoyed from the expansive yard along with living & dining rooms, kitchen, family room, and 3 of the 4 upstairs bedrooms. Stylish curb appeal begins with stacked stone pillars & iron accents, stunning etched windows, modern fixtures and a beautiful, productive avocado tree. Contemporary front steps lead to a two-story covered entryway and spacious private courtyard with art fountain. Once inside highlights include the Living Room with vaulted beamed ceilings flooded with light and features such as transom windows, stone fireplace wall with steel hearth, modern chandeliers, wood plank floors and sliding glass doors out to the backyard. The adjacent Dining Room with large picture windows & box-paneled ceiling is open to the charming Sunny Kitchen and informal dining area. "Petite Granite Fossil" stone counters and backsplash, a gas range, stainless shelves, desk, patio doors and a wal
$650,000
1137 1st Street Tustin, CA 92780
Open House:
Saturday, 4/20 12:00-3:00PM
- Type:
- Townhouse
- Sq.Ft.:
- 1,303
- Status:
- NEW LISTING
- Beds:
- 3
- Lot size:
- 0.02 Acres
- Year built:
- 1963
- Baths:
- 2.00
- MLS#:
- PW24074738
ADDITIONAL INFORMATION
Nestled within the Broadmoor Park Community, at the epicenter of all things Tustin at First & Newport, is found a two-story townhome, updated with subtle charm and convenience in mind. This 3 bedroom, 1.5 bath highly appointed townhome is within walking distance from historic downtown Tustin, which includes shopping, restaurants, major grocery stores, parks, and service amenities. Broadmoor Park benefits from a community pool, jacuzzi, lush landscaping and recreation room all within a highly sought after tranquil environment. At entry, the spacious downstairs living area with large front windows is open and inviting. Lots of natural light brings attention to the travertine floors, cozy breakfast nook, and custom fireplace mantel. The landscaped private patio off the living area accommodates with ample space to enjoy an outdoor garden, a quiet reading spot, or barbequing with friends. The quaint kitchen consists of white cabinets, plenty of counter space, and stainless steel appliances. The large walk-in pantry is framed with glass double-doors which open up to built-in shelving. The downstairs half-bath has a Mediterranean feel with authentic Saltillo tiles which makes for a distinctive guest bathroom. An enclosed laundry area housing a full size washer and dryer is also located on the first floor. A carpeted staircase with mid-landing leads to three adequately-sized bedrooms. The master bedroom receives sunshine through large windows with an outside shade canopy, recessed lighting, and offers two separate closet areas and ample space for decadent bedroom furniture. Two guest bedrooms are also naturally illuminated with plantation shutters diffusing sunlight to one's needs. The oversized upstairs bath has been designed with lots of storage area, a laundry chute and a privacy door separating the bath and vanity areas. Additional notable home upgrades include new windows with plantation shutters, new front door with security screen, highly upgraded air conditioner and installed attic fan for energy efficiency, solid wood interior doors for insulation and noise, new range and dishwasher, crown molding, canned lighting, travertine tile floors in living and kitchen areas, laminate flooring in bedrooms, glass door walk-in pantry, full home water softener, private rear patio with concrete outdoor fireplace and more.
$1,749,999
12130 Rice Dr Tustin, CA 92782
- Type:
- Single Family-Detached
- Sq.Ft.:
- 2,249
- Status:
- NEW LISTING
- Beds:
- 4
- Lot size:
- 0.1 Acres
- Year built:
- 1995
- Baths:
- 3.00
- MLS#:
- 240008173
- Subdivision:
- Tustin Ranch
ADDITIONAL INFORMATION
Walk to highly rated schools, parks, golf & sparkling, tropical community pool from absolutely gorgeous 4 bd located on a cul-de-sac street in a 24-hour guard-gated San Miguel community of Tustin Ranch! Set behind private gates, this gorgeous home features 4 bedrooms, 2.5 baths, and boasts a grand entry opening to the formal living room with dramatic 2 story ceiling, and 2 story windows in the Lining Room let in so much natural light. This home boasts luxury and high end finishes, and modern, bright, open floor plan. Exquisite remodeled, gourmet kitchen with upgraded stainless appliances. New upgraded floor. Large master suite on one side of the unit with 4 brand new ceiling lights. There is a downstairs half bath for guest use and direct access to your roomy 2-car garage, equipped with EV outlets. The property's exterior is just as impressive, with a fully landscaped backyard and proximity to the sparkling community pool and spa. Just a short stroll away are Peters Canyon's walking trails and parks. The home is ideally located within walking distance to award-winning Ladera Elementary and Pioneer Middle School, with exclusive community access to Ladera Elementary. Shops, restaurants, cinemas, and Tustin Marketplace are all centrally located nearby.
$625,000
455 1st Street Tustin, CA 92780
Open House:
Friday, 4/19 4:00-7:00PM
- Type:
- Condo
- Sq.Ft.:
- 1,054
- Status:
- NEW LISTING
- Beds:
- 2
- Lot size:
- 0.02 Acres
- Year built:
- 1964
- Baths:
- 2.00
- MLS#:
- PW24076905
ADDITIONAL INFORMATION
Step into the heart of Old Town Tustin and discover your ideal retreat in this charming 2 bed, 2 bath condo. With a thoughtful layout spanning 1,055 sq ft, this cozy abode boasts a spacious living room, perfect for both entertaining guests and unwinding after a busy day. Both bedrooms offer ample space and feature large closets with built-in organizers, ensuring ample storage for all your needs. Recent upgrades including new vinyl flooring installed in 2021, a modern dishwasher added in 2020, and a convenient hallway stacking washer and dryer also from 2020, enhance the comfort and functionality of this home. Added in 2023 the wood mantle over the fireplace and sliding barndoor to separate the living room and bedrooms. Enjoy tranquility and energy efficiency with new blinds and high-quality dual-pane windows that keep noise at bay while regulating indoor temperatures. Wall A/C units in each bedroom and the living room, along with ceiling fans, provide personalized climate control. The kitchen delights with granite countertops, complemented by a stylish nickel pull-out spout faucet. Fresh interior paint adds a touch of modernity throughout. Step outside to the partially covered patio, an inviting space to bask in Southern California's year-round sunshine. Situated in a gated community, this home offers peace of mind with a pre-installed Ring security system and camera. Plus, benefit from a newer roof covered by the HOA. Families will appreciate the esteemed Tustin Unified School District, ensuring access to top-notch education. Conveniently located minutes away from the 55 and 5 freeways, as well as Sprouts, Trader Joe's, and Albertsons, daily errands are a breeze. Embrace the vibrant community spirit with Old Town Tustin's array of restaurants and activities just a short distance away. From Concerts in the Park to the annual Chili Cookoff and Tustin Tiller Days, there's always something to look forward to. Situated at the center of the community there is no street noise and both pools are close by. This home offers the epitome of convenience and comfort. Welcome to your new haven, where everything you need is just a stone's throw away.
$590,000
2800 Keller Dr Tustin, CA 92782
- Type:
- Condo
- Sq.Ft.:
- 531
- Status:
- NEW LISTING
- Beds:
- 1
- Year built:
- 1990
- Baths:
- 1.00
- MLS#:
- 24-380433
ADDITIONAL INFORMATION
Welcome to your serene new retreat! The home greets you with a calming neutral color paint scheme, making it the perfect canvas to reflect your personal style. For gourmet aficionados, the kitchen features a full complement of stainless steel appliances. The primary bedroom comes with a generous walk-in closet, providing ample space to comfortably organize your wardrobe. Recent enhancements include a fresh interior paint touch-up, speaking volumes about the meticulous care given to the property. Each of these features comes together to provide you with a living experience that prioritizes comfort and elegance. Browse through, this home waiting for your personal touch could very well be your next address. Wrap up the day in your peaceful abode that blends charm, functionality, and style!
- Type:
- Condo
- Sq.Ft.:
- 531
- Status:
- NEW LISTING
- Beds:
- 1
- Year built:
- 1990
- Baths:
- 1.00
- MLS#:
- 24380433
ADDITIONAL INFORMATION
Welcome to your serene new retreat! The home greets you with a calming neutral color paint scheme, making it the perfect canvas to reflect your personal style. For gourmet aficionados, the kitchen features a full complement of stainless steel appliances. The primary bedroom comes with a generous walk-in closet, providing ample space to comfortably organize your wardrobe. Recent enhancements include a fresh interior paint touch-up, speaking volumes about the meticulous care given to the property. Each of these features comes together to provide you with a living experience that prioritizes comfort and elegance. Browse through, this home waiting for your personal touch could very well be your next address. Wrap up the day in your peaceful abode that blends charm, functionality, and style!
$1,795,000
13391 Gimbert Lane Tustin, CA 92705
Open House:
Saturday, 4/20 7:00-10:00PM
- Type:
- Single Family
- Sq.Ft.:
- 3,631
- Status:
- NEW LISTING
- Beds:
- 5
- Lot size:
- 0.24 Acres
- Year built:
- 1964
- Baths:
- 3.00
- MLS#:
- CRPW24073155
ADDITIONAL INFORMATION
Welcome to 13391 Gimbert Ln, a spacious haven perfect for family gatherings and entertaining, situated within the award-winning Tustin Unified School District in North Tustin. Upon arrival, you're greeted by an open concept floor plan that seamlessly blends functionality with comfort. Step into the inviting living room, featuring a cozy fireplace, ideal for relaxing evenings with loved ones. Adjacent is the formal dining room, offering a sophisticated space for hosting memorable dinner parties and special occasions. The heart of the home lies in the expansive kitchen, boasting abundant storage and workspace, catering to culinary enthusiasts and family chefs alike. A bright main floor master suite beckons, complete with sliding doors that lead to the large backyard, perfect for BBQs and outdoor enjoyment on sunny California days. Upstairs, a spacious family room awaits, providing additional space for leisure and entertainment, along with the remaining bedrooms and bathrooms, ensuring ample accommodations for the entire family. This home is adorned with a plethora of upgrades, including recessed lighting, ceiling fans, central air and heating, and dual-pane windows and sliding doors, ensuring year-round comfort and energy efficiency. The kitchen showcases elegant granite countertop
$1,997,000
18951 Newton Avenue Tustin, CA 92705
- Type:
- Single Family
- Sq.Ft.:
- 3,313
- Status:
- NEW LISTING
- Beds:
- 3
- Lot size:
- 0.27 Acres
- Year built:
- 1967
- Baths:
- 3.00
- MLS#:
- CRSW24073876
ADDITIONAL INFORMATION
Entertainers Delight ! Welcome to a once-in-a-lifetime opportunity to own a piece of North Tustin history! Proudly offered for the first time since its construction in 1967, this one-owner property epitomizes timeless elegance and exceptional craftsmanship. Nestled within the prestigious North Tustin neighborhood, this magnificent residence boasts 3 bedrooms, 3.5 bathrooms, and an expansive 3,313 square feet of living space on a sprawling 11,000+ square foot lot. From the moment you arrive, you'll be captivated by the charm and character that radiates throughout. Step inside to discover a thoughtfully designed floor plan that seamlessly blends classic sophistication with modern amenities. The spacious living area is adorned with two inviting fireplaces, creating an atmosphere of warmth and comfort. Perfectly suited for entertaining, this home features a billiards room, wet bar, and outdoor built-in barbecue and firepit, providing the ultimate setting for gatherings with family and friends. Escape to your own private oasis in the backyard, complete with a Pebble Tec pool, soothing jacuzzi, and ample patio space for alfresco dining and relaxation. French doors adorn every room, inviting the outdoors in and allowing for effortless indoor-outdoor living. The master suite is a true sa
$2,950,000
12288 Baja Panorama Tustin, CA 92705
- Type:
- Single Family
- Sq.Ft.:
- 5,485
- Status:
- NEW LISTING
- Beds:
- 4
- Lot size:
- 0.25 Acres
- Year built:
- 2005
- Baths:
- 4.00
- MLS#:
- CRPW24069842
ADDITIONAL INFORMATION
Welcome to your exclusive hilltop sanctuary, where luxury and panoramic vistas converge to create an unparalleled living experience. Elevated on a commanding hillside, this tri-level marvel unveils a world of grandeur and panoramic splendor. The topmost floor welcomes you with opulent living spaces, including a gourmet kitchen adorned with top-tier appliances, an elegant dining area, and a sprawling living room boasting floor-to-ceiling windows that frame the awe-inspiring vistas. The master suite is a sanctuary of lavish comfort, featuring a palatial bedroom, an indulgent bathroom with dual vanities and a decadent soaking tub, and an expansive walk-in closet fit for royalty. Step out onto the grand balcony and immerse yourself in the breathtaking beauty that stretches to the horizon. Descending to the second level, discover two lavish bedrooms, two convertible rooms primed for customization, and bathrooms that epitomize luxury with their exquisite design and fixtures. The family room beckons with its cozy ambiance, while the custom library and bar exude sophistication and charm, perfect for refined gatherings and relaxation. Another balcony on this level invites you to unwind while soaking in the enchanting panoramas that envelop this magnificent abode. The lower level unveils a
$1,649,000
12052 Red Hill Avenue Tustin, CA 92705
- Type:
- Single Family
- Sq.Ft.:
- 1,569
- Status:
- Active
- Beds:
- 2
- Lot size:
- 0.27 Acres
- Year built:
- 1950
- Baths:
- 2.00
- MLS#:
- CRPW24068787
ADDITIONAL INFORMATION
Welcome to 12052 Red Hill Avenue, a Single Level Dream Home Situated on an 11,900 Sq. Ft. Flat Lot in the Heart of North Tustin. This Remodeled Home Features Two Bedrooms and Two Bathrooms. Upgrades Include: New HVAC, New Pool/Spa, Newer Roof, Resort Style Backyard, Hardwood Floors, Oversized Driveway with Extra Parking Space, Newer Whole House Fan, Upgraded Electrical Panel, Double Hung Windows, Newer Ducting & Insulation, Newer Gutters, Newer Landscape Lighting and Much More! The Family Room Features a Cozy Fireplace with Chestnut Mantel, Crown Molding, and Wood Shutters. The Remodeled Designer Kitchen Enjoys Custom Soft Close Cabinets/Drawers, High-End Stainless-Steel Appliances, Quartzite and Wood Countertops, ~160 Bottle Wine Refrigerator, Large Island with Seating, Plus Opens the Dining Room and Backyard, Perfect for Entertaining. The Dining Room Boasts an Epoxy Concrete Floor, Additional Nook/Office Area, and a Relaxing Indoor/Outdoor Living Concept with Via 12 Foot La Cantina Sliding Door. The Private Entertainers Dream Backyard is Complete with a New Sport & Lounge Pebble Finish Pool and Spa, Thermory Ash Pool Decking, Bocce Ball Court, Enclosed Garden, Numerous Fruit & Citrus Trees, Newer Lush Drought Tolerant Landscaping, New Hardscape, Firepit, Shed and More! Indoor L
$1,580,000
18331 Oak Ridge Drive Tustin, CA 92705
- Type:
- Single Family
- Sq.Ft.:
- 2,427
- Status:
- Active
- Beds:
- 4
- Lot size:
- 0.4 Acres
- Year built:
- 1958
- Baths:
- 3.00
- MLS#:
- CRPW24071467
ADDITIONAL INFORMATION
Rare single story, 4 bedroom, 3 bath, modern Ranch Style home in North Tustin, is an ENTERTAINER’S DREAMLAND anchored by a remodeled “Chef’s Delight� kitchen, sparkling Olympic-sized pool, Sports Court, plantation shutters, high-end vinyl flooring throughout the entire home, newly re-piped plumbing, freshly painted inside & out, all on an 17,600 square foot lot, perfect for an ADU or multiple RVs! On a massive corner lot(cul-de-sac), this Executive home is accented by mature palm trees dotting the entire property, drought tolerant succulent landscaping, 2 majestic front yard grassy play areas, & welcoming flower gardens on both sides of the walkway. Elegant glass inlaid front door & stone paver porch bring you into the wide-open, light and bright floor plan. Be greeted by the super spacious living room w/ dual sided brick fireplace w/ 2 brick hearths & dual French doors creating a “wall of windows� w/ tranquil views of the gorgeous pool. Flow easily into the entertaining Family Room which has another brick fireplace w/ sitting hearth, lighted ceiling fan & direct access to the pool area. Backyard is absolutely massive w/ an oversized L-shaped pool, newer filtering system, freshly acid-washed & highlighted by covered patio w/ brick pavers & 2 huge driveways. The kitche
$1,449,800
13221 Yorba Street Tustin, CA 92705
Open House:
Saturday, 4/20 8:00-11:00PM
- Type:
- Single Family
- Sq.Ft.:
- 1,813
- Status:
- Active
- Beds:
- 4
- Lot size:
- 0.27 Acres
- Year built:
- 1955
- Baths:
- 2.00
- MLS#:
- CROC24069724
ADDITIONAL INFORMATION
Nestled in the highly coveted North Tustin area, 13221 Yorba St epitomizes modern comfort and style. This meticulously renovated ranch-style home is ideally situated within the sought-after Foothill High School zoning district, offering exceptional educational opportunities. Step inside to discover an inviting open floor plan featuring newly installed luxury vinyl plank flooring and abundant natural light. The heart of the home, a stunning chef's kitchen with sleek Thor appliances, custom cabinetry, and quartz countertops, is a culinary enthusiast's dream. This home boasts four bedrooms and two bathrooms, with thoughtful updates throughout. Bedroom four currently functions as an office with a hidden bookshelf Murphy door closet and direct patio access. An oversized garage includes space for a workshop, catering to hobbies and projects. A convenient laundry / mudroom enhances daily functionality, keeping things organized. The master suite features a walk in closet and a beautifully updated bathroom with modern fixtures and custom finishes. Outside, the property features new landscaping and a perimeter of over 100 newly planted Laurel Ficus trees, promising a future green wall of privacy. Entertain or relax in the spacious backyard, ideal for outdoor enjoyment and gatherings. Enjoy
Open House:
Friday, 4/19 4:00-7:00PM
- Type:
- Condo
- Sq.Ft.:
- 1,321
- Status:
- Active
- Beds:
- 2
- Year built:
- 2006
- Baths:
- 2.00
- MLS#:
- PW24069960
ADDITIONAL INFORMATION
LOCATION, LOCATION, LOCATION.....minutes to famous Tustin Ranch Market , Diamond Jamboree Shopping Center, and Irvine Spectrum where you can find world class dining and retail stores, minutes to Tustin Golf Course and less than 6 mile to UCI. This beautiful home have soaring high ceiling , tons of ambient recess lighting, with 2 car garage, cozy fireplace in family room, and large private balcony. Elegant gourmet kitchen that opens into the family room lots of beautiful cabinets with granite counter top and state of the art stainless steel appliances, breakfast bar and walk in pantry. What's more captivating is the oversize master suite with dual modern vanity for hers and his, and large walk in closet. Hallway bathroom is also updated with gorgeous modern theme. Luxury modern wood like laminate that looks and feel like wood yet easy to maintain and so so gorgeous. New modern and unique fixtures throughout that enhance the modern theme even more. This HOA community boast resort like community swimming pool, spa, playground ....this is the best place to live, work, and play! Put in your offers now!
$8,600,000
10502 Villa Del Cerro Tustin, CA 92705
- Type:
- Single Family
- Sq.Ft.:
- 15,000
- Status:
- Active
- Beds:
- 7
- Lot size:
- 1.65 Acres
- Year built:
- 1992
- Baths:
- 5.00
- MLS#:
- CROC24071434
ADDITIONAL INFORMATION
Welcome to "luxury meets privacy" in this prestigious Cowan Heights enclave. Situated on 1.6 acres of exclusive grounds, this remarkable property features two exemplary crafted structures spanning over 15,000 square feet. The main house, originally acquired in 2006, has undergone a complete transformation, offering 9,300 square feet of refined living space. Boasting 5 bedrooms, 5 full baths, and 4 half baths, it showcases a gourmet chef's kitchen with a butler's pantry, a secluded private theater, and a dining experience complemented by a walk-in 2000-bottle temperature-controlled wine cellar. Luxurious touches abound, from the cedar-lined master closet to the panoramic views of city lights, sunsets, and Catalina Island. Formal and informal living areas seamlessly spill onto sprawling verandas, offering idyllic vistas of meticulously manicured landscaping. Perfect for family living and entertaining guests, the property features a Coliseum Pool Area and a terraced amphitheater alongside tranquil water features. For larger events, the secondary structure, known as the Carriage House, offers an expansive entertainment venue spanning close to 7,000 square feet. Built in 2006/2007, it includes a luxurious 1,261-square-foot guest house with sweeping views and a full gourmet kitchen. Th
$2,750,000
9741 Rangeview Drive Tustin, CA 92705
- Type:
- Single Family
- Sq.Ft.:
- 3,207
- Status:
- Active
- Beds:
- 4
- Lot size:
- 0.79 Acres
- Year built:
- 1976
- Baths:
- 2.00
- MLS#:
- CRPW24063986
ADDITIONAL INFORMATION
Once in a lifetime opportunity to own this hacienda ranch-style estate set on an over three-quarter acre grounds with stunning, serene views of unadorned hills. If you consider the idea of "home" to be a "SANCTUARY" where communing with nature surrounded by views of nothing but native trees, distant mountains and flowering shrubs to be a "dream-come-true" look no further. The sought-after neighborhood of Cowan Heights is often referred to as Orange County's Best Kept Secret - and for good reason. Enjoy sprawling lots, cool ocean breezes, towering trees, custom built homes, award-winning schools, a community of neighbors who share lemons and avocados from their 50 year old orchards, the walking and biking trails of Peter's Canyon Park and so much more. Witness breathtaking sunrises while sipping coffee on the fully covered patio and pink-tinged sunsets from the refreshing private pool and spa. If feeling "at one with nature" is something you have thus far only dreamed of - welcome HOME! This quality 3200 SF custom built home is all on one level with NO steps. The open floor plan offers a living & dining room with marble fireplace and soaring ceilings, Game room/Home office with granite-topped mahogany bar and elegant built-in display cabinetry & bookcases. The Great Room with a wa
$1,189,000
1420 Georgia Street Tustin, CA 92782
- Type:
- Townhouse
- Sq.Ft.:
- 1,846
- Status:
- Active
- Beds:
- 3
- Year built:
- 2012
- Baths:
- 3.00
- MLS#:
- OC24070847
ADDITIONAL INFORMATION
Welcome home to 1420 Georgia. This incredible 3 bedroom, 2.5 bathroom, approx 1846 Sq Ft gorgeous home is located in the Mirabella Townhomes located in the highly desirable Columbus Square neighborhood. As you enter this open concept home you are greeted by beautiful hardwood flooring, light and bright living spaces, and plenty of natural and recessed lighting. The downstairs of this home features a beautiful great room that includes a family room, den, dining room, powder room, and an updated, beautiful chef’s kitchen. The kitchen features stainless steel appliances, light and bright kitchen cabinets, and plenty of counter space to prepare meals for the family. The second floor of this home features 3 bedrooms that includes an amazing primary suite and two guest rooms with a welcoming sitting area outside the primary that could be used as a loft. There are two additional bedrooms and a hallway guest bathroom along with upstairs laundry. The exterior of this home features a front porch that can double as an extension of the home for entertaining the largest of gatherings. Additionally, the home features an oversized 2 car garage and a tankless water heater. Explore the amenities that Columbus Square has to offer, from multiple parks and a clubhouse with an exercise room to a refreshing pool, spa, and sports court. The community's vibrant atmosphere is further enriched by a variety of activities for all ages. Conveniently located near the popular District, stroll to the Village of Tustin Legacy shopping center and the new Veteran's Sports Park. This home is zoned for Heritage school and magnet STEAM school (newest school in Tustin). Hurry this home won’t last!
$739,500
14074 Poppy Drive Tustin, CA 92780
Open House:
Saturday, 4/20 11:00-2:00PM
- Type:
- Single Family
- Sq.Ft.:
- 1,168
- Status:
- Active
- Beds:
- 3
- Lot size:
- 0.02 Acres
- Year built:
- 1974
- Baths:
- 2.00
- MLS#:
- PW24069544
ADDITIONAL INFORMATION
A Rare Beautifully Remodeled 3 Bed/2 Bath Townhouse in Laurelwood. MOVE IN Ready for your Family. No one above or below w/ 2 assigned carports. Completely Remodeled, just bring your Furnishings! All New Flooring, Central A/C, Recessed Lighting, New Neutral Paint Throughout, Custom Laundry Area. All New Dream Kitchen with Soft Close Doors and Drawers, Quartz Counter Tops. Laminate Flooring Downstairs & Carpet upstairs. Upstairs 3 large Bedrooms feature Mirrored Closet Doors with California Closet Organizers, Blinds and Ceiling fans with lights. Master Bedroom features En-suite Newly Remodeled Bath. The Low Cost Laurelwood HOA features Resort Like amenities with Tennis Courts, Sport Courts, Kid's Playground, Large gated Pool, Tot Pool & Acres of Green space. A gated RV Storage (subject to availability and extra charge) is on site. Easy Access to 5 and 55 Freeway, The Market Place, & The District. This is priced under market, we expect lot's of action.
- Type:
- Condo
- Sq.Ft.:
- 753
- Status:
- Active
- Beds:
- 1
- Year built:
- 1973
- Baths:
- 1.00
- MLS#:
- CV24067691
ADDITIONAL INFORMATION
Welcome to Quail Meadows, one of Tustin's premier communities! This one-bedroom, one-bathroom ground-level unit is ready for you to personalize. The master bedroom offers a spacious walk-in closet and separate linen storage. The living room invites cozy evenings by the romantic fireplace. Kitchen featuring stainless steel appliances, including a range and dishwasher, granite countertops, and ample space. The balcony is perfect for BBQs, and there's ample street parking as well as a detached single-car garage included. The association covers water and trash expenses. Relax in the spa, take a swim in the pool, or play tennis on the association's court. The clubhouse offers additional amenities like a pool table and kitchen area. This home is a great fit for a college student, with two universities located just 5 to 10 miles away. With easy access to freeways, shopping, entertainment, and more, don't miss your chance to make this home yours. Submit your offer today!
- Type:
- Condo
- Sq.Ft.:
- 753
- Status:
- Active
- Beds:
- 1
- Year built:
- 1973
- Baths:
- 1.00
- MLS#:
- CRCV24067691
ADDITIONAL INFORMATION
Welcome to Quail Meadows, one of Tustin's premier communities! This one-bedroom, one-bathroom ground-level unit is ready for you to personalize. The master bedroom offers a spacious walk-in closet and separate linen storage. The living room invites cozy evenings by the romantic fireplace. Kitchen featuring stainless steel appliances, including a range and dishwasher, granite countertops, and ample space. The balcony is perfect for BBQs, and there's ample street parking as well as a detached single-car garage included. The association covers water and trash expenses. Relax in the spa, take a swim in the pool, or play tennis on the association's court. The clubhouse offers additional amenities like a pool table and kitchen area. This home is a great fit for a college student, with two universities located just 5 to 10 miles away. With easy access to freeways, shopping, entertainment, and more, don't miss your chance to make this home yours. Submit your offer today!
$3,795,000
10851 Thorley Road Tustin, CA 92705
- Type:
- Single Family
- Sq.Ft.:
- 3,080
- Status:
- Active
- Beds:
- 4
- Lot size:
- 0.51 Acres
- Year built:
- 1964
- Baths:
- 3.00
- MLS#:
- CRPW24064183
ADDITIONAL INFORMATION
One of the best views in the OC - From Catalina to Los Angeles! Ideally positioned on a hillside in the exclusive Lemon Heights neighborhood, this impeccably remodeled 4-bedroom, 3-bathroom pool home features breathtaking views of Catalina Island, local mountains, spectacular sunsets, twinkling city lights, and nightly fireworks. From the minute you enter the private courtyard, you’ll appreciate the panoramic view, open floorplan, and custom design. With nearly 3,100 square feet of interior living space, each area was thoughtfully renovated with the finest materials including White Mountain Quartzite countertops from Walter Zanger, Newport Brass faucets & fixtures, Italian marble in the bathrooms, and chandeliers from Restoration Hardware and Pottery Barn. This two-story home lives like a single story with the primary, a secondary bedroom, the kitchen, dining and living areas, and two balconies with porcelain from Spain enclosed with a glass wall system from Diamond Glass on the main floor. The gourmet kitchen features a high-end Decor stove and custom refrigerator complete with a built-in camera and push to open features and is the heart of the home, flowing seamlessly into the dining and living areas, creating the perfect place to gather and take in the views with family and
$3,500,000
11541 Heathcliff Drive Tustin, CA 92705
- Type:
- Single Family
- Sq.Ft.:
- 4,542
- Status:
- Active
- Beds:
- 5
- Lot size:
- 0.46 Acres
- Year built:
- 1972
- Baths:
- 3.00
- MLS#:
- CRPW24063799
ADDITIONAL INFORMATION
Located on a Flat Interior Lot in Lemon Heights, 11541 Heathcliff Drive is a Highly Sought-After Single-Story Masterpiece Showcasing Five Bedrooms (5th Bedroom is Currently a Gym With No Closet) & Three and a Half Baths. Custom Designed by Denise Morrison Interiors, This One-Of-A-Kind Dream Home Enjoys an Open Floor Plan, Hardwood Floors, Walker Zanger Stone, Ann Sacks Tile, Designer Hardware/Fixtures, Sonos Surround Sound, Newer 50 Year Concrete Roof, Security/Camera System & Much More! Ample Natural Light Fills the Home with Four French Doors to the Backyard from the Family Room, Primary Bedroom & Gym/5th Bedroom. The Formal Living Room Enjoys a Fireplace & Opens to the Formal Dining Room with Several Windows Overlooking the Gated Front Courtyard & Fountain. The Entertainer’s Great Room Showcases a Wood Beamed Vaulted Ceiling, Fireplace, Skylight, Built-In Speakers & Opens to the Kitchen & Backyard, Perfect for Entertaining. The High-End Chef’s Kitchen Flaunts a Raised Coffered Ceiling with Skylight Centered Over the Limestone Island with Seating & Extra Storage, Custom Soft-Close Cabinets, Thermador Dual Ovens, Six Burner Wolf Stovetop, Viking Hood, Oversized Built-In Sub-Zero Fridge & Separate Freezer, Mini Wine Fridge, Miele Espresso Machine, Wolf Microwave, Two Sinks, T
$1,679,900
2330 Coffman Drive Tustin, CA 92782
- Type:
- Single Family
- Sq.Ft.:
- 1,910
- Status:
- Active
- Beds:
- 3
- Lot size:
- 0.1 Acres
- Year built:
- 1996
- Baths:
- 3.00
- MLS#:
- PW24069617
ADDITIONAL INFORMATION
***WOW!!!***ABSOLUTELY STUNNING! LUXURY HOME - GUARD GATED & HIGHLY DESIRED COMMUNITY of SAN MIGUEL. EXTENSIVELY REMODELLED WITH EXQUISITE DETAIL AND OVER $200K IN UPGRADES! THIS HOME BOASTS LUXURY AND HIGH END FINISHES. MODERN, BRIGHT, OPEN FLOOR PLAN. PROFESSIONALLY DESIGNED - 3 BEDROOM, 3 BATHROOMS, MAIN WITH ENSUITE AND WALK IN CLOSET, MIRROR AND PROCELAIN MOSAIC TILE IN CARRERRA FINISH, CHANDELIERS, HUGE WALK IN TILE SHOWER WITH 2 SOAP BOXES, HIS AND HERS GLASS TOP VANITIES WITH SILVER FOIL FINISHES. ALL BATHROOMS ARE JUST AS SPA LIKE WITH CUSTOM STONE FINISHES, BEAUTIFUL LIGHTING AND FIXTURES. LED COLOR CHANGING FIREPLACE, ENGINEERED WOOD FLOORS, RECESSED LIGHTING THROUGHOUT. HOME FEATURES A GOURMET KITCHEN WITH 6 BURNER COMMERICAL LEVEL STOVETOP, WHITE CABINETS WITH GLASS ACCENTS, FULL MARBLE BACKSPLASH WITH SILVER FOIL MOSIACS, WALK IN PANTRY, SCALLOP CUT CENTER ISLAND. FULLY PROFESSIONALLY LANDSCAPED BACKYARD, STONE/SLATE FINISHES IN FRONT AND BACK. LAUNDRY BOTH INSIDE AND IN GARAGE AVAILABLE. EPOXY GRANITE GARAGE FLOORS. QUIET LIFTMASTER GARAGE MOTORS. OTHER UPGRADES TOO MANY TO MENTION. A MUST SEE!



Based on information from Combined LA/Westside Multiple Listing Service, Inc. as of {{last updated}}. All data, including all measurements and calculations of area, is obtained from various sources and has not been, and will not be, verified by broker or MLS. All information should be independently reviewed and verified for accuracy. Properties may or may not be listed by the office/agent presenting the information.
Tustin Real Estate
The median home value in Tustin, CA is $1,035,000. This is higher than the county median home value of $707,900. The national median home value is $219,700. The average price of homes sold in Tustin, CA is $1,035,000. Approximately 46.02% of Tustin homes are owned, compared to 49.7% rented, while 4.28% are vacant. Tustin real estate listings include condos, townhomes, and single family homes for sale. Commercial properties are also available. If you see a property you’re interested in, contact a Tustin real estate agent to arrange a tour today!
Tustin, California has a population of 80,007. Tustin is more family-centric than the surrounding county with 38.77% of the households containing married families with children. The county average for households married with children is 36.16%.
The median household income in Tustin, California is $73,567. The median household income for the surrounding county is $81,851 compared to the national median of $57,652. The median age of people living in Tustin is 34.6 years.
Tustin Weather
The average high temperature in July is 83.4 degrees, with an average low temperature in January of 44.7 degrees. The average rainfall is approximately 13.6 inches per year, with 0 inches of snow per year.
