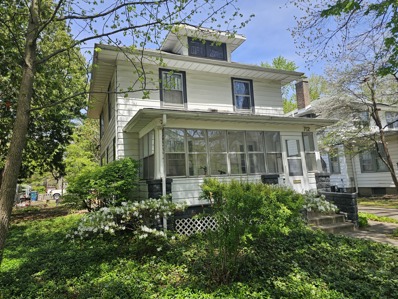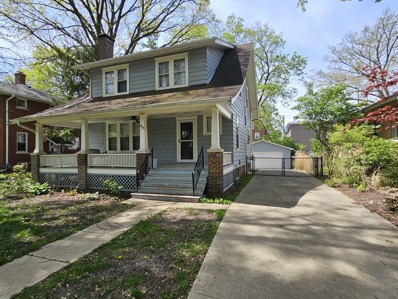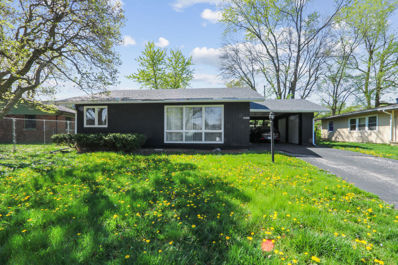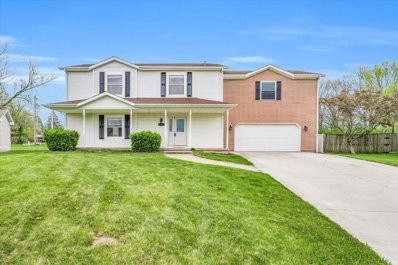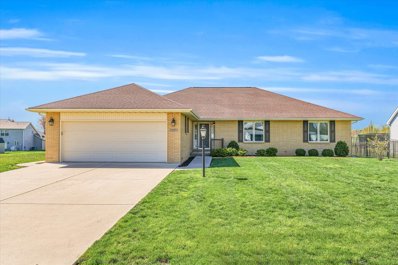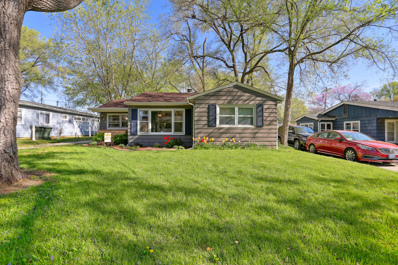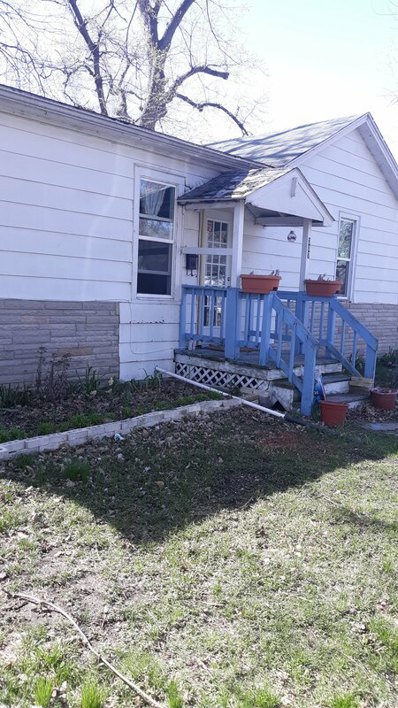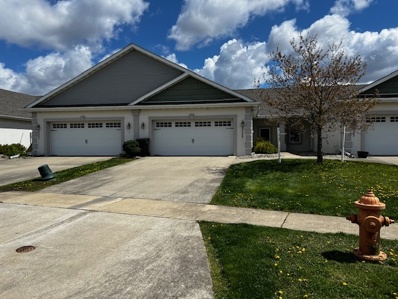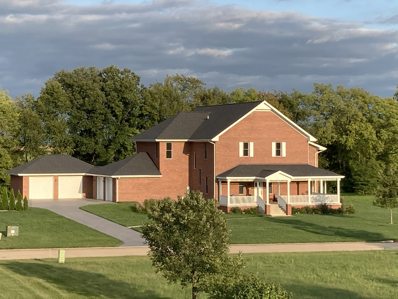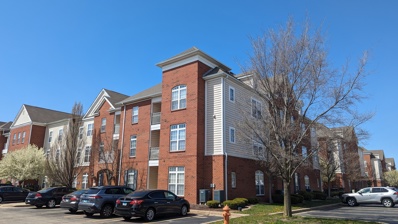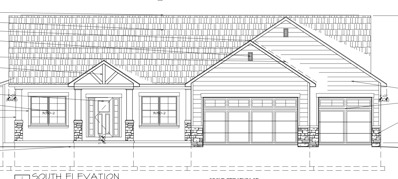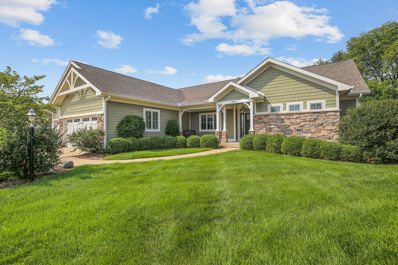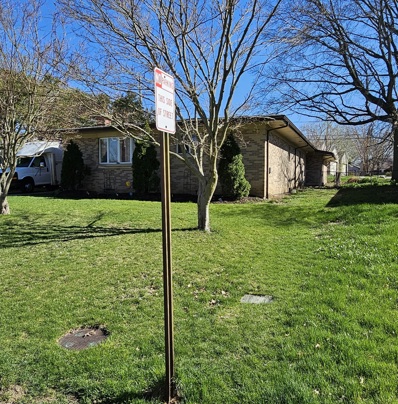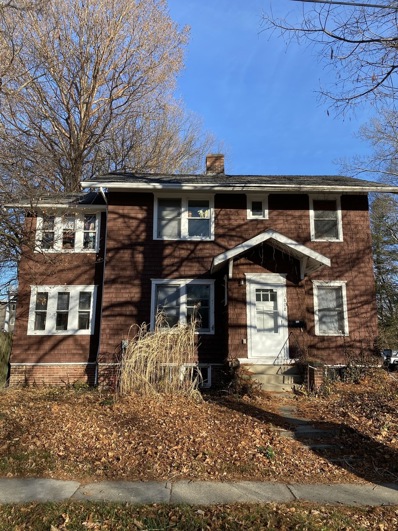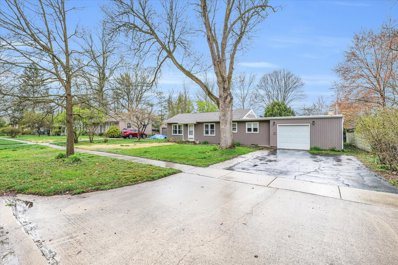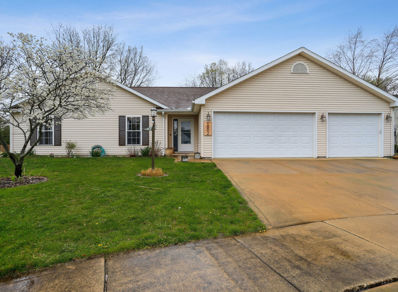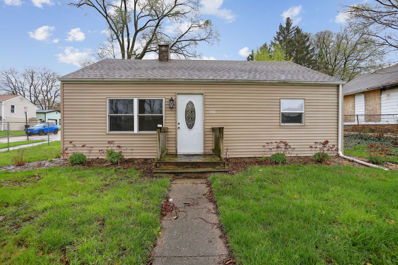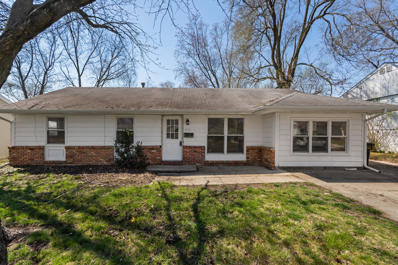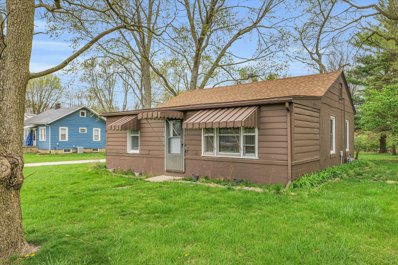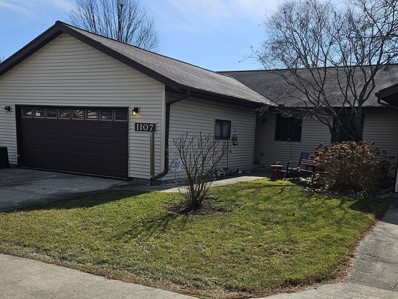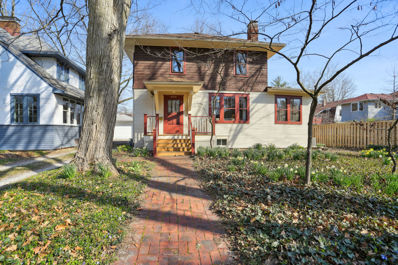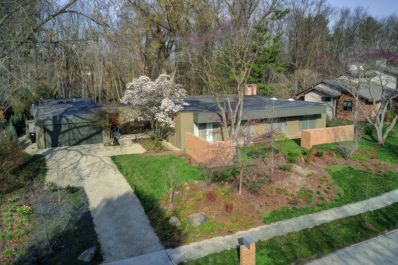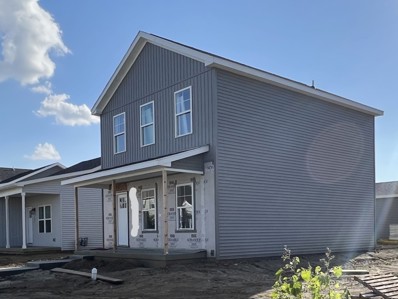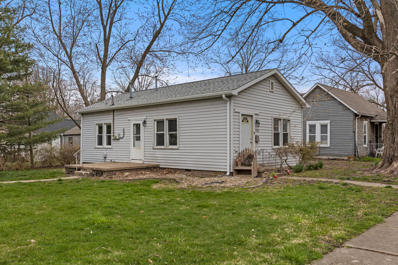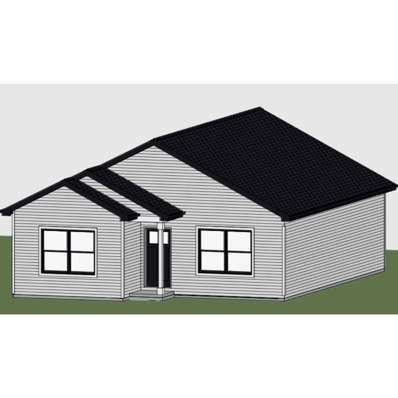Urbana IL Homes for Sale
- Type:
- Single Family
- Sq.Ft.:
- 1,330
- Status:
- NEW LISTING
- Beds:
- 3
- Lot size:
- 0.12 Acres
- Baths:
- 3.00
- MLS#:
- 12035494
- Subdivision:
- Hubbard Terrace
ADDITIONAL INFORMATION
Location is everything! Update home with close proximity to U of I campus. This property features 3 Bedrooms, 2.5 baths. The kitchen boasts solid surface countertops and a large breakfast bar that extends into the Dining Room. Hardwood floors throughout. Quality book shelving and dividers in the Living Room. Upstairs includes the 3 Bedrooms, a full bath and a half bath. The Basement has semi-finished space for a rec room, storage, laundry room and a full bath. An enclosed Front Porch provides a place to relax and enjoy the neighborhood.
$340,000
903 S Busey Avenue Urbana, IL 61801
- Type:
- Single Family
- Sq.Ft.:
- 2,013
- Status:
- NEW LISTING
- Beds:
- 5
- Year built:
- 1916
- Baths:
- 2.00
- MLS#:
- 12035456
ADDITIONAL INFORMATION
Location, location, location. Quality craftsman built home with old charm and updated amenities. Hardwood floors throughout, pocket doors, grand foyer, wood burning fireplace, built-ins, bookshelves and more. Kitchen has glass cabinet uppers, granite tops and backsplash. LARGE Bedrooms. Covered front porch for entertaining. Fenced back yard with XL 2 car garage. Located 1 block East of University of Illinois Campus.
- Type:
- Single Family
- Sq.Ft.:
- 1,023
- Status:
- NEW LISTING
- Beds:
- 3
- Lot size:
- 0.14 Acres
- Year built:
- 1956
- Baths:
- 2.00
- MLS#:
- 12019958
ADDITIONAL INFORMATION
Charming house in Urbana featuring 3 bedroom and 2 full baths on an unfinished basement. That is not all! This house also has a separate (24x24) outbuilding perfect for a workshop or workout studio. The ADU has electricity, window a/c and heat. New roof on house and outbuilding approximately 2 years old.
$260,000
2502 Somerset Drive Urbana, IL 61802
- Type:
- Single Family
- Sq.Ft.:
- 2,369
- Status:
- NEW LISTING
- Beds:
- 4
- Lot size:
- 0.35 Acres
- Baths:
- 3.00
- MLS#:
- 12028296
- Subdivision:
- Somerset
ADDITIONAL INFORMATION
Don't miss your opportunity to own this large house in a private neighborhood! You immediately notice all the space as you enter into the welcoming entryway with tile flooring. You'll walk into the spacious living room with hardwood floors that moves seamlessly into the dining room and kitchen. Outside, in the fully fenced yard, you'll notice tons of space, a storage shed, and large above ground pool - everything you need to entertain! Upstairs are 4 bedrooms - one over the garage can be used as a large bedroom, a bonus, room, or anything you need! The master bedroom has an ensuite complete with double sinks and plenty of storage. Other updates include: Water heater (2019) and roof (2023).
$430,000
2821 Haydon Drive Urbana, IL 61802
- Type:
- Single Family
- Sq.Ft.:
- 2,410
- Status:
- Active
- Beds:
- 3
- Lot size:
- 0.32 Acres
- Year built:
- 2015
- Baths:
- 3.00
- MLS#:
- 12028064
- Subdivision:
- Beringer Commons
ADDITIONAL INFORMATION
Check out this beauty in the desirable Beringer Commons neighborhood! Talk about a sprawling ranch that has been meticulously maintained with a ton of space. The main floor offers over 2,400 square feet with an additional 1,100 in the basement. This is a great home for everyday needs, as well as any entertaining dreams you might have. There are 3 spacious bedrooms, 3 full bathrooms, large living areas, and even a sunroom. When you enter the home you are greeted with a nice entryway which leads you into the large formal living area and separate family room. The dining room and eat-in kitchen allows for plenty of space for prepping and enjoying meals with the people you love. The pantry off the kitchen is an added bonus, perfect for food storage. The large sunroom is a great spot for enjoying your morning coffee or winding down in the evening. Finally, the basement is the icing on the cake to this great home. It is partially finished and wide open, so you can create the space of your dreams. The finished bathroom is convenient too. This home is sturdy with 6in walls and extremely well-built. Don't miss out on this gorgeous place near all of your favorite shops & restaurants, just moments from Carle Hospital and the University of Illinois.
$150,000
812 Fairview Avenue Urbana, IL 61801
- Type:
- Single Family
- Sq.Ft.:
- 1,098
- Status:
- Active
- Beds:
- 3
- Lot size:
- 0.18 Acres
- Year built:
- 1950
- Baths:
- 1.00
- MLS#:
- 12027960
ADDITIONAL INFORMATION
This 3-bedroom home is conveniently located near the University of Illinois campus and Carle Hospital. The spacious living room features wood laminate flooring and a wood-burning fireplace with a stone surround. Natural light flows into the open dining area. The kitchen is charming and functional. Outside, there's a deck overlooking the fenced backyard. Updates include a new roof in 2020, new kitchen appliances in 2020, and new flooring in the kitchen and laundry room in 2019. The water heater is from 2015, washer from 2018, and a new sewer line was installed in 2018. The home is close to bus routes and provides easy access to U of I, I-74, and downtown Urbana and Champaign.
- Type:
- Single Family
- Sq.Ft.:
- 1,056
- Status:
- Active
- Beds:
- 2
- Year built:
- 1900
- Baths:
- 1.00
- MLS#:
- 12016492
ADDITIONAL INFORMATION
This cozy 2bedroom/1bath house is located just a block from Urbana's Market at the Square and just a few blocks from downtown Urbana. 307 East Illinois is bright, colorful, and boasts a large common area and big bedrooms. All the appliances are stainless steel including a first floor stackable washer/dryer, oven, dishwasher, and fridge. The interior has an open space layout. The living room flows into the dining room which flows into the kitchen. The house features a screened in porch on the North side accessible from the living room. There is a small fenced in yard and an unfinished basement for storage. At 307 East Illinois you can see the farmers market from your house. You are a block from common ground food co-op, Amara yoga, and Lincoln square mall. 307 East Illinois is 3 blocks from downtown Urbana and walking distance from art galleries, coffee shops, bars, and all the Urbana public library. Do not miss this property it will not last. It is currently rented for for 1195 per month and the tenancy ends June 1st 2024.
- Type:
- Single Family
- Sq.Ft.:
- 1,303
- Status:
- Active
- Beds:
- 2
- Year built:
- 2009
- Baths:
- 2.00
- MLS#:
- 12028018
ADDITIONAL INFORMATION
Embrace the convenience of this beautiful lake view , 1,300 square foot home in Beringer Commons. Featuring two bedrooms, two bathrooms, and a spacious two-car garage, this energy-efficient property offers modern amenities including hickory cabinets, laminate wood flooring and updated appliances.The main bedroom features a spacious walk-in closet and an attached bathroom with dual vanities and a generously sized walk-in shower. Adjacent to it, the second bedroom is conveniently located near a separate full bathroom, complete with a washer and dryer setup.With low monthly HOA fees covering maintenance, snow removal, and lawn care, it's the perfect place to call home. Contact to view today! More Pictures coming soon or per request!
$1,045,000
2910 N Brickhouses Road Urbana, IL 61802
- Type:
- Single Family
- Sq.Ft.:
- 4,793
- Status:
- Active
- Beds:
- 6
- Lot size:
- 1.01 Acres
- Year built:
- 2020
- Baths:
- 6.00
- MLS#:
- 12027268
- Subdivision:
- Brickhouse
ADDITIONAL INFORMATION
BE THE FIRST OWNER OF THIS NEW-CONSTRUCTION, NEAR-NET-ZERO-ENERGY, SOLAR MODEL HOME! And, BONUS, the builder is offering a two percent mortgage interest buydown plus the new owner may qualify for over $40,000 in federal income tax credits for the solar and geothermal features. This is it...the home of a lifetime. This unique home is designed in a classic and timeless style to be your home for all generations. Solidly built, like the homes of the past, exhibiting the finest craftsmanship and adorned with the popular features of today. The genteel grandeur of the raised, wrap-around covered front porch with a beadboard ceiling, the soothing green views of the surrounding countryside, the warm comfort of the spacious, open-plan great room with adjoining sunroom, natural daylighting all around, the light, bright decor of solid hickory flooring throughout, stained a soft grey, accented by extensive, intricate white woodwork, rustic walnut, reclaimed barn wood, beadboard, crystal, marble, slate, mosaic and brick flooring, the white shaker and soapstone kitchen, all are the beautiful backdrop for creating your precious memories. Special touches, like the built-in nooks and crannies, Murphy bed, porch swing, and hidden staircase to a secret room are some of the features that will make this unusual house your heirloom forever home. The flexible floor plan has 2 ensuite bedrooms, and 5 other bedroom/flex rooms to accommodate many generations and many purposes. No need to ever downsize, as the main floor offers 2 bedrooms and everything you need in 2300 sq ft of accessibility, while the rest of the 7000 sq ft of this beautiful home is very economical to maintain. This is a near-net-zero-energy home and the combined electric and gas bill is only (approximately) $35/month. The home is in an unincorporated area with lower county taxes. Only 5 miles from UI Campus and hospitals. All city services are provided except sewer. Customize the full unfinished, daylight, walkout basement for your favorite activities. Be spoiled by the incredible comfort of the geothermal hydronic radiant floor heating system, and right-sized geothermal air-conditioning for better dehumidification and summer comfort. So much more, come check it out for yourself and feel the difference. This new construction is now priced at one-third less than the cost to build. It is superior to typical luxury home building today and the photos truly do not do it justice. You should come check it out, feel it, and experience the difference that small adjustments (and some major ones) in design and construction can come together to create a home that is more comfortable, accessible, flexible, convenient, and economical to own and maintain and enjoy. A HOME FROM THE PAST...FOR THE FUTURE. BETTER FOR YOU, BETTER FOR YOUR POCKETBOOK, BETTER FOR OUR PLANET. 6 additional lots are also available.
- Type:
- Single Family
- Sq.Ft.:
- 1,403
- Status:
- Active
- Beds:
- 3
- Year built:
- 2006
- Baths:
- 3.00
- MLS#:
- 12024756
ADDITIONAL INFORMATION
Great investment potential, or a wonderful opportunity for convenient living in the popular Capstone Quarters development! This first-floor unit features three bedrooms and three baths, open concept shared living space, and private patio. There is newer vinyl plank flooring throughout the shared space and in one bedroom for assurance of minimal maintenance. Capstone Quarters is an awesome area that features an outdoor resort-style pool, 24-hour exercise room, 32-seat theater room, 24-hour business center and computer lab, and ample parking! Campus is a short bus ride away from the MTD bus stop at the entrance as well. Schedule your tour today!
- Type:
- Single Family
- Sq.Ft.:
- 1,986
- Status:
- Active
- Beds:
- 3
- Lot size:
- 0.33 Acres
- Year built:
- 2024
- Baths:
- 4.00
- MLS#:
- 12023509
ADDITIONAL INFORMATION
Custom new construction home in Stone Creek! Featuring 3 bedrooms, 3 full bathrooms, an office room, open concept living room, dining room and kitchen and mud space with laundry room and half bathroom. The master suite features large walk-in closet, walk in tiled shower and soaker tub. 2nd and 3rd bedroom each have a dedicated full bathroom and off the back of the home is a large covered patio! Spacious 3 car garage and front porch across the front of the house.
- Type:
- Single Family
- Sq.Ft.:
- 3,040
- Status:
- Active
- Beds:
- 3
- Lot size:
- 0.38 Acres
- Year built:
- 2008
- Baths:
- 4.00
- MLS#:
- 12006857
ADDITIONAL INFORMATION
Welcome home to this meticulously maintained home offering 3 bedrooms, 3.5 baths, and a 3-car garage close to Stone Creek golf course nestled in the quiet Cobble Creek Subdivision. Upon entry, an inviting foyer leads to a spacious great room with polished hardwood floors, vaulted ceilings, and gorgeous stained-glass windows framing the fireplace. The adjacent office boasts custom built-in cabinets, providing both functionality and style to the space. Enjoy cooking and entertaining in the gourmet kitchen offering an abundance of cherry cabinetry and granite countertops along with high-end stainless-steel appliances and a large kitchen island. The expansive primary suite boasts a comfortable sitting area, enhanced with a stylish trey ceiling. Enjoy the zero-threshold walk-in shower or unwind in the generously sized tub. The double vanity offers an abundance of storage space. Additionally, a walk-in closet, complemented by an extra closet opposite it, provides plenty of room for your wardrobe. The partially finished basement includes a family/rec room, a full bath, an extra room perfect for crafts or hobbies, and loads of extra storage space in the unfinished area of the basement. You'll love relaxing on the screened-in porch and spacious patio, with serene views of the beautifully landscaped secluded backyard.
- Type:
- Single Family
- Sq.Ft.:
- 1,625
- Status:
- Active
- Beds:
- 3
- Year built:
- 1971
- Baths:
- 3.00
- MLS#:
- 12022673
- Subdivision:
- Sunnycrest
ADDITIONAL INFORMATION
This five-bedroom, three full bathroom ranch style home with a fully finished basement, offers copious amounts of space for the whole family. The Kitchen offers unsparing amounts of cabinet space, leading into a eat-in dining room, with hardwood floors. The hardwood continues into the large living room, where you will find a brick fireplace that is adorned with beautiful wood shelves all around and a bay window. The three bedrooms on the main level are set for comfort and privacy. The master bedroom on the main level has an attached full bathroom. The laundry room is off the garage. The finished basement has a wet bar, with a full kitchen, a large family room, two bedrooms and a full bathroom. With the home offering two entrances, the basement offers the possibility to be rented out for extra income. This home is located close to parks, shopping, restaurants, the hospitals and the University of Illinois Campus.
$275,000
808 W Iowa Street Urbana, IL 61801
- Type:
- Single Family
- Sq.Ft.:
- 1,726
- Status:
- Active
- Beds:
- 4
- Lot size:
- 0.11 Acres
- Year built:
- 1924
- Baths:
- 2.00
- MLS#:
- 12022759
ADDITIONAL INFORMATION
Great investment opportunity; leased through July 2024 or make this yours!!! Seconds from campus; just East of Lincoln Ave with tons of character and charm. Full roof replaced in 2020.
$239,900
2005 S Vine Street Urbana, IL 61801
- Type:
- Single Family
- Sq.Ft.:
- 1,797
- Status:
- Active
- Beds:
- 3
- Year built:
- 1962
- Baths:
- 2.00
- MLS#:
- 11951769
ADDITIONAL INFORMATION
Located at 2005 S Vine in Urbana, Illinois, this delightful home offers a harmonious blend of location and comfort! Located just moments away from both the University of Illinois and Blair Park, its setting is ideal for those seeking proximity to amenities. Featuring three bedrooms and two bathrooms, including a primary en suite, the residence provides generous space suitable for families or individuals. The primary suite showcases jack n jill sinks and a walk-in closet. A standout feature is the updated kitchen, featuring an island, Amish cabinets, and stainless steel appliances, facilitating seamless meal preparation. Throughout the home, refinished hardwood floors and modernized bathrooms to make this home move in ready. Recent updates, such as the installation of a new roof and windows in 2018, ensuring peace of mind to the next owner. Further adding a brand new flat roof was added in 2024. The second living space, complemented by a cozy fireplace, offers versatility and potential for conversion into a fourth bedroom. Outside, the oversized backyard encompasses a patio and fire pit, creating an inviting space for outdoor relaxation or gatherings. Don't miss the opportunity to make this your next home in Urbana living at 2005 S Vine-schedule a showing today!
- Type:
- Single Family
- Sq.Ft.:
- 1,666
- Status:
- Active
- Beds:
- 3
- Year built:
- 2007
- Baths:
- 2.00
- MLS#:
- 12013249
ADDITIONAL INFORMATION
Meticulously maintained home has been loved by the seller and is filled with numerous improvments. Welcoming entry way is so appealing and functional and newer laminate flooring can be found in all rooms but the bedrooms. Open floor plan with soaring cathedral ceilings is a real focal point along with the gas fireplace and the handy built in remote holder keeps everything hidden away. Eat in kitchen features an abundance of prep space and cabinets with an oversized pantry. Light and bright four season sunroom with walls of windows brings the outside in. Enjoy the relaxing primary suite with a generous walk in closet and ensuite bathroom. Two more bedrooms and a guest bath finish off the sleeping quarters. A separate laundry room is much appreciated. Upon entering off the three car garage is a very chic drop zone. Situated in a quiet cul-de -sac and the tree lined private back yard is a true favorite. The shed is great for all those extras and the play set will stay.
$119,900
1008 W Hill Street Urbana, IL 61801
- Type:
- Single Family
- Sq.Ft.:
- 813
- Status:
- Active
- Beds:
- 2
- Year built:
- 1949
- Baths:
- 1.00
- MLS#:
- 12019641
ADDITIONAL INFORMATION
Nestled on the charming 1008 W Hill St in Urbana, this delightful bungalow exudes a quaint charm that instantly captivates. The house has optional fiber internet running to it. With its picturesque facade and inviting ambiance, this home promises cozy living spaces and convenience at every turn. Step inside to discover a warm and welcoming interior, where comfort meets functionality. The main living area boasts an intimate atmosphere, perfect for relaxing evenings or entertaining guests. Natural light pours in through the windows, casting a gentle glow over the floors and accentuating the inviting atmosphere. Two bedrooms provide peaceful retreats for rest and relaxation. Each room is thoughtfully designed to maximize comfort, with soft carpeting underfoot and ample closet space for storage. The soothing ambiance ensures a restful night's sleep, allowing residents to awaken feeling refreshed and rejuvenated. Outside, the enchanting allure of this property continues. A fenced yard surrounds the home, offering privacy and security for outdoor activities and gatherings. The spacious yard provides plenty of room for gardening, play, or simply enjoying the fresh air on sunny days. Conveniently situated close to the University of Illinois at Urbana-Champaign campus, this home offers easy access to academic facilities, recreational amenities, and cultural attractions. Whether strolling to class or exploring the vibrant local community, residents will appreciate the unbeatable location and all it has to offer. Additionally, a 1 1/2 car detached garage provides shelter for vehicles and extra storage space, adding to the functionality and appeal of this charming property. In summary, 1008 W Hill St presents an irresistible blend of comfort, convenience, and charm. From its cozy interior to its tranquil outdoor spaces, this bungalow offers the perfect place to call home in the heart of Urbana.
- Type:
- Single Family
- Sq.Ft.:
- 1,483
- Status:
- Active
- Beds:
- 4
- Year built:
- 1966
- Baths:
- 2.00
- MLS#:
- 12000005
ADDITIONAL INFORMATION
Don't let this charming ranch-style home slip through your fingers! Boasting four cozy bedrooms and one and a half bathrooms, including a convenient half bath adjacent to the master bedroom with easy access to the laundry room. The kitchen has been tastefully updated with modern stainless steel appliances, complemented by a spacious dining area for entertaining. Many updates throughout. Plus, it comes with a fenced in backyard and a one-car detached garage for added convenience.
$115,000
2104 E Main Street Urbana, IL 61802
- Type:
- Single Family
- Sq.Ft.:
- 840
- Status:
- Active
- Beds:
- 2
- Lot size:
- 0.62 Acres
- Baths:
- 1.00
- MLS#:
- 12007483
ADDITIONAL INFORMATION
Cute 2 bedroom 1 bath home on over half of an acre lot in East Urbana, with tons of potential. A cute tucked away cabin vibe on land with a secluded and private feel. Recent updates include hard surface flooring and bath and kitchen updates. Choose to add this home to your investment portfolio with the excellent tenant that is in place, or move in for yourself as early as August 2024. Easy access to the interstate, shopping, grocery stores, restaurants and downtown Urbana. Don't miss this amazing opportunity. Schedule your showing today.
- Type:
- Single Family
- Sq.Ft.:
- 1,699
- Status:
- Active
- Beds:
- 3
- Year built:
- 1986
- Baths:
- 2.00
- MLS#:
- 11978470
- Subdivision:
- Three Willows
ADDITIONAL INFORMATION
This charming condo features 3-bedrooms, 2-bathrooms and a 2 car attached garage. Nestled in a quiet neighborhood, this condo allows a sense of peace and serenity. This condo allows the sense of privacy afforded by homeownership and the convenience of association maintenance. This Condo has a large galley kitchen with an attached dinning room. Just off the dinning room is a enclosed heated patio for privacy and seclusion. Walk out of the enclosed patio and you're on a large composite deck. To the right of the dinning room is a spacious family room with a gas fireplace and vaulted wood ceiling. through the family room is a spacious hallway leading to the 3 spacious bedrooms, the common bathroom and the washer and dryer closet on the left and a coat closet on the right. The large garage offer workspaces, storage and a separate utility sink. The owners updated the Heating and air conditioning in the last 2 years. They also had a walk-in shower installed in the common bathroom and a walk-in hydro tub in the master bathroom. This condo must be Owner Occupied.
- Type:
- Single Family
- Sq.Ft.:
- 1,671
- Status:
- Active
- Beds:
- 3
- Lot size:
- 0.18 Acres
- Year built:
- 1922
- Baths:
- 2.00
- MLS#:
- 12004435
ADDITIONAL INFORMATION
A charming 3 bedroom, 1.5 bathroom home situated on a tree lined street of Urbana's desired neighborhood! This two-story home boasts character throughout, beginning in the foyer with hardwood floors and continuing into the living room with the gas-log fireplace. Enjoy the natural light that comes through the inviting sunroom. The separate dining room is spacious for gatherings and provides direct access to the updated kitchen and screened-in porch. Upstairs, the hardwood flooring continues in the three bedrooms that share a full, updated bathroom. The backyard features a tiered wooden deck for entertaining overlooking the meticulous landscaping. Here is your opportunity to own a well-cared for home in a sought-after neighborhood!
$750,000
3307 S Pine Circle Urbana, IL 61802
- Type:
- Single Family
- Sq.Ft.:
- 4,038
- Status:
- Active
- Beds:
- 4
- Lot size:
- 0.38 Acres
- Year built:
- 1973
- Baths:
- 3.00
- MLS#:
- 12013735
- Subdivision:
- Yankee Ridge
ADDITIONAL INFORMATION
Welcome to 3307 Pine Circle, Urbana! This exceptional residence was designed by John Replinger, a past professor of Architecture at the University of Illinois. The mid-century design seamlessly blends the indoor and outdoor elements. The central courtyard can be enjoyed from multiple rooms and brings in soft natural light. The recently renovated interior preserved as much of the original finishes as possible to stay true to Replinger's design. The renovation boasts clean lines and organic materials, creating an inviting atmosphere that's both stylish and comfortable. The spacious living areas feature refinished, original hardwood floors and large windows that frame picturesque views of the surrounding landscape. Entertain guests in the open-concept kitchen, complete with sleek countertops and stainless steel appliances. Retreat to the serene primary suite with an updated en-suite bathroom and natural light. A separate wing of the home would make a perfect in-law suite or offer flexibility for your family, equipped with a wet bar, full bathroom, and a sitting area or additional bedroom. The basement completes the home with your laundry room and a bonus space offering more flexilibity for your needs. As the garden is as much a part of the house as the rooms within it, the landscape was re-designed to maximize its connection to the house. Enjoy evenings on the deck overlooking the thoughtfully designed landscape. Conveniently located in the desirable Yankee Ridge subdivision with low county taxes and a neighborhood pond. This home offers easy access to parks, campus, shopping, and dining. Don't miss your chance to experience the epitome of modern living in a mid-century setting. Schedule your showing today!
$240,900
1210 S Smith Road Urbana, IL 61802
- Type:
- Single Family
- Sq.Ft.:
- 1,400
- Status:
- Active
- Beds:
- 3
- Year built:
- 2024
- Baths:
- 3.00
- MLS#:
- 12014886
- Subdivision:
- Savanna Green
ADDITIONAL INFORMATION
Welcome to your dream home! Nestled in a prime location, just a block away from the serene neighborhood park, this brand new construction offers the perfect blend of modern luxury and convenience at an affordable price point. This charming 2-story home boasts three bedrooms, two full baths, and a convenient half bath. As you step inside, you'll be greeted by an open floorplan adorned with luxurious vinyl plank flooring throughout the main living areas. The kitchen is a chef's delight, featuring shaker style cabinetry, an upgraded lighting package, and quality Delta plumbing fixtures. Natural light floods through energy-efficient vinyl windows, illuminating the spacious and cozy second-floor bedrooms, all adorned with plush carpeting. The primary suite is a retreat in itself, complete with a full private bath and a generous walk-in closet. With convenience in mind, the laundry is conveniently located on the first floor, adding ease to your daily routine. Outside, a 2-car detached garage provides ample space for parking and storage. Not only does this home offer comfort and style, but it also presents an opportunity for significant savings through the Think Urbana Property Tax Abatements. Imagine the peace of mind knowing you're investing in a home that not only meets your needs but also helps you save on taxes for years to come. Don't miss out on the chance to make this exceptional property yours. Call today for more details and take the first step towards a brighter future in your new home. *Picture of a similar home for reference.
- Type:
- Single Family
- Sq.Ft.:
- 800
- Status:
- Active
- Beds:
- 2
- Year built:
- 1894
- Baths:
- 1.00
- MLS#:
- 11994230
ADDITIONAL INFORMATION
Charming home in historic East Urbana with some fresh updates. Great location - just blocks from Lincoln Square and close to campus. Large lot combined with the position of the home provides ample space for future addition. New roof in 2023. Fresh paint in 2024. New carpet in 2024.
$228,900
1212 S Smith Road Urbana, IL 61802
- Type:
- Single Family
- Sq.Ft.:
- 1,254
- Status:
- Active
- Beds:
- 3
- Year built:
- 2024
- Baths:
- 2.00
- MLS#:
- 12014458
- Subdivision:
- Savanna Green
ADDITIONAL INFORMATION
Experience all the benefits of Brand New Construction at an affordable price with this 3 Bedroom, 2 Bath Ranch-Style home located in Savannah Green Subdivision. This home will also qualify for the THINK URBANA tax abatement program allowing you to save even more for years to come!!! Enjoy over 1200 sq. ft with an open concept kitchen, dining and living space. Features include laundry room, energy efficient vinyl windows, shaker style cabinetry throughout, luxury vinyl plank flooring, upgraded lighting and quality Delta plumbing fixtures. The primary suite will have an attached bath and walk-in closet while the two additional bedrooms share a second full bathroom. The exterior of the home will have durable vinyl siding and a 2 car detached garage. This home, brought to you by builder C-U Under Construction, offers the perfect balance of affordability and modern convenience... Don't miss your chance! Buyer does have the option to make some customizations. Estimated occupancy date is 8/15/24. Ask about additional lots!


© 2024 Midwest Real Estate Data LLC. All rights reserved. Listings courtesy of MRED MLS as distributed by MLS GRID, based on information submitted to the MLS GRID as of {{last updated}}.. All data is obtained from various sources and may not have been verified by broker or MLS GRID. Supplied Open House Information is subject to change without notice. All information should be independently reviewed and verified for accuracy. Properties may or may not be listed by the office/agent presenting the information. The Digital Millennium Copyright Act of 1998, 17 U.S.C. § 512 (the “DMCA”) provides recourse for copyright owners who believe that material appearing on the Internet infringes their rights under U.S. copyright law. If you believe in good faith that any content or material made available in connection with our website or services infringes your copyright, you (or your agent) may send us a notice requesting that the content or material be removed, or access to it blocked. Notices must be sent in writing by email to DMCAnotice@MLSGrid.com. The DMCA requires that your notice of alleged copyright infringement include the following information: (1) description of the copyrighted work that is the subject of claimed infringement; (2) description of the alleged infringing content and information sufficient to permit us to locate the content; (3) contact information for you, including your address, telephone number and email address; (4) a statement by you that you have a good faith belief that the content in the manner complained of is not authorized by the copyright owner, or its agent, or by the operation of any law; (5) a statement by you, signed under penalty of perjury, that the information in the notification is accurate and that you have the authority to enforce the copyrights that are claimed to be infringed; and (6) a physical or electronic signature of the copyright owner or a person authorized to act on the copyright owner’s behalf. Failure to include all of the above information may result in the delay of the processing of your complaint.
Urbana Real Estate
The median home value in Urbana, IL is $198,000. This is higher than the county median home value of $132,800. The national median home value is $219,700. The average price of homes sold in Urbana, IL is $198,000. Approximately 33.19% of Urbana homes are owned, compared to 53.51% rented, while 13.29% are vacant. Urbana real estate listings include condos, townhomes, and single family homes for sale. Commercial properties are also available. If you see a property you’re interested in, contact a Urbana real estate agent to arrange a tour today!
Urbana, Illinois has a population of 42,141. Urbana is less family-centric than the surrounding county with 29.18% of the households containing married families with children. The county average for households married with children is 30.62%.
The median household income in Urbana, Illinois is $34,273. The median household income for the surrounding county is $49,586 compared to the national median of $57,652. The median age of people living in Urbana is 24.3 years.
Urbana Weather
The average high temperature in July is 85 degrees, with an average low temperature in January of 16.7 degrees. The average rainfall is approximately 40.4 inches per year, with 23.2 inches of snow per year.
