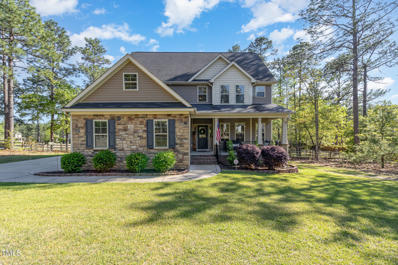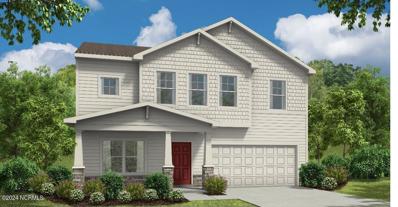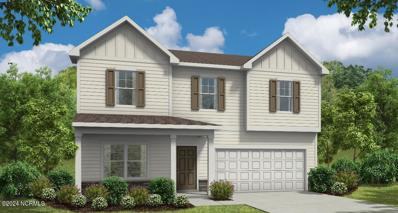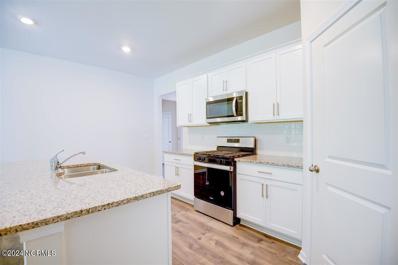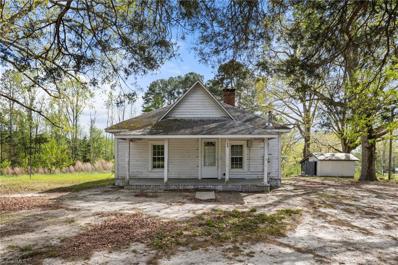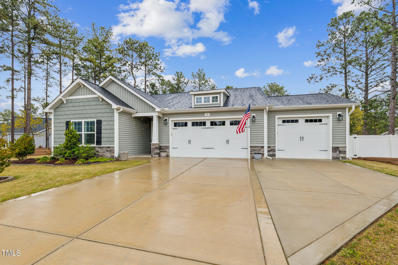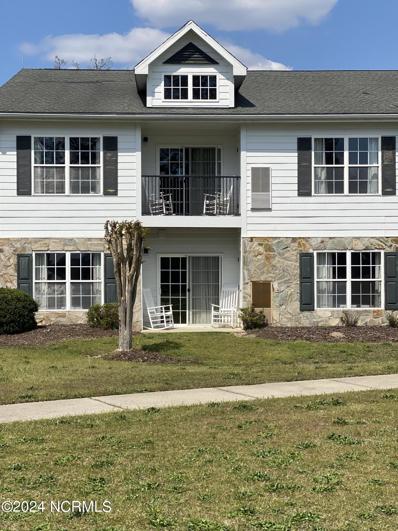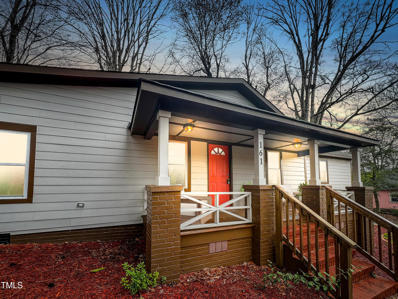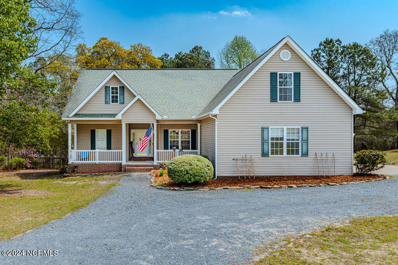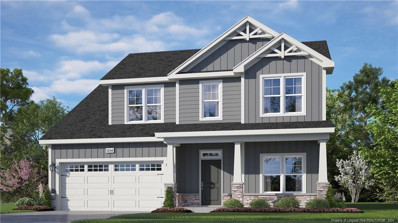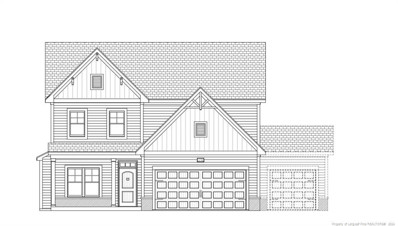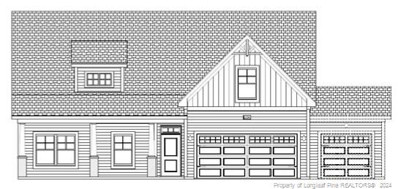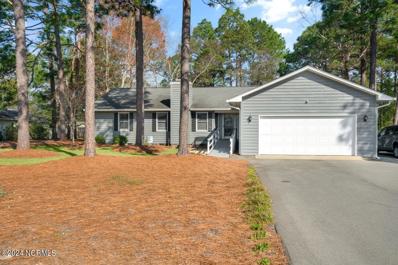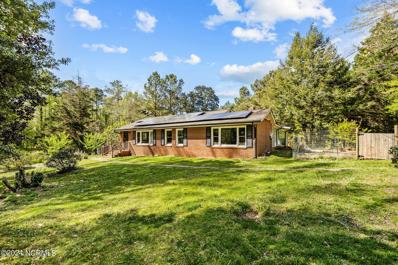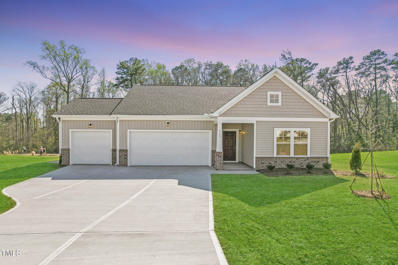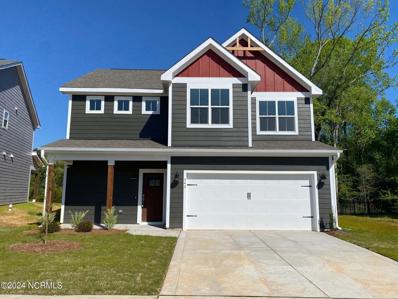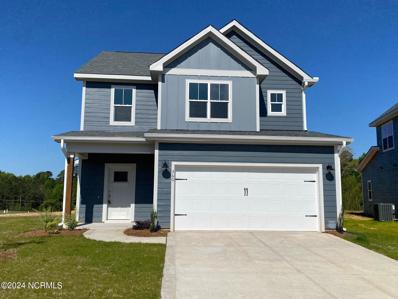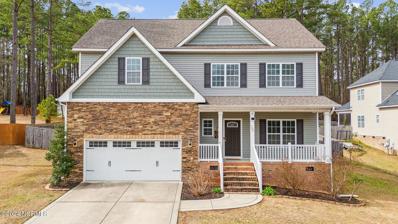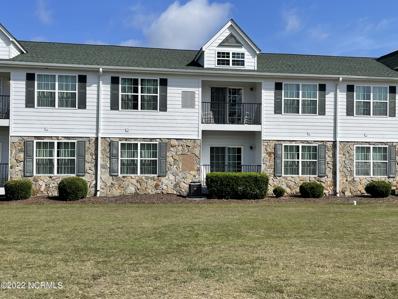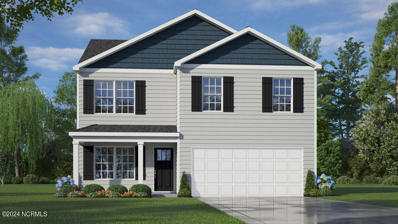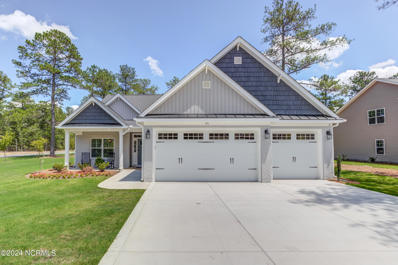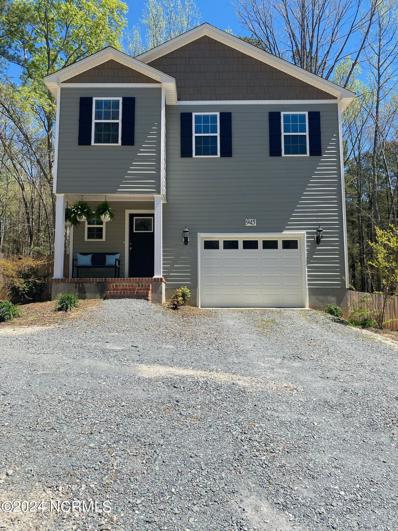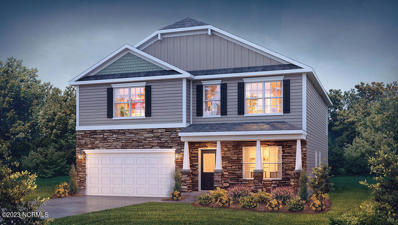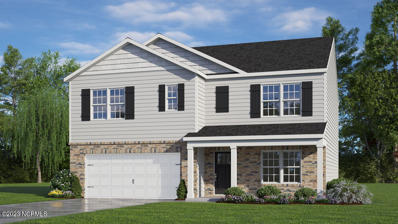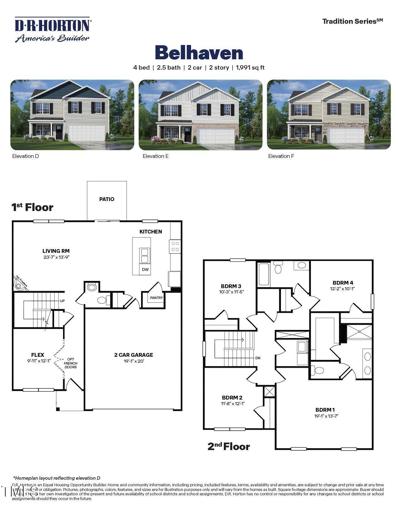Carthage NC Homes for Sale
- Type:
- Single Family
- Sq.Ft.:
- 2,884
- Status:
- NEW LISTING
- Beds:
- 4
- Lot size:
- 1.03 Acres
- Year built:
- 2016
- Baths:
- 3.50
- MLS#:
- 10024210
- Subdivision:
- To Be Added
ADDITIONAL INFORMATION
Awesome Opportunity in Beautiful Long Leaf Estates. Well Maintained Home includes 4 Spacious Bedrooms, A large Playroom and 3 full baths. A private wooded lot provides a peaceful setting for relaxing on the large patio by a Fire Pit.
$399,990
434 Bassett Lane Carthage, NC 28327
- Type:
- Single Family
- Sq.Ft.:
- 2,185
- Status:
- NEW LISTING
- Beds:
- 3
- Lot size:
- 0.55 Acres
- Year built:
- 2024
- Baths:
- 3.00
- MLS#:
- 100439202
- Subdivision:
- Brookwood
ADDITIONAL INFORMATION
READY FALL 2024! Home sits on just over half an acre and beautiful design finishes have been expertly selected by our Designer! The Edison offers plenty of flex space in a beautiful two-story floor plan. The flex space off the foyer has french doors and would work well as a playroom, home office or formal dining room. The family room, dining area and kitchen are found in the back of the home in an open concept layout. The beautiful kitchen features a kitchen island and gorgeous quartz counters and pantry space for storage. A second-floor primary suite boasts a huge walk-in closet and private bath with walk-in shower and double vanity. A flexible loft space, 2 additional bedrooms, full bath with double vanity and laundry room complete the second floor. A covered porch is located just off the main living area and offers a wonderful outdoor retreat! Welcome to Brookwood, a brand-new community in Moore County, NC! This community is conveniently located near Highway 22, just minutes from downtown Carthage and Whispering Pines. (Photos and visual tours are from the builder's library and shown as an example only (colors, features & options will vary).
$396,990
435 Bassett Lane Carthage, NC 28327
- Type:
- Single Family
- Sq.Ft.:
- 2,185
- Status:
- NEW LISTING
- Beds:
- 3
- Lot size:
- 0.49 Acres
- Year built:
- 2024
- Baths:
- 3.00
- MLS#:
- 100439196
- Subdivision:
- Brookwood
ADDITIONAL INFORMATION
READY FALL 2024! Home sits on half an acre and beautiful design finishes have been expertly selected by our Designer! The Edison offers plenty of flex space in a beautiful two-story floor plan. The flex space off the foyer would work well as a playroom, home office or formal dining room. The family room, dining area and kitchen are found in the back of the home in an open concept layout. The beautiful kitchen features a kitchen island and gorgeous quartz counters and pantry space for storage. A second-floor primary suite boasts a huge walk-in closet and private bath with walk-in shower and double vanity. A flexible loft space, 2 additional bedrooms, full bath with double vanity and laundry room complete the second floor. A covered porch is located just off the main living area and offers a wonderful outdoor retreat! Welcome to Brookwood, a brand-new community in Moore County, NC! This community is conveniently located near Highway 22, just minutes from downtown Carthage and Whispering Pines. (Photos and visual tours are from the builder's library and shown as an example only (colors, features & options will vary).
$339,990
938 Ocean Court Carthage, NC 28327
- Type:
- Single Family
- Sq.Ft.:
- 1,764
- Status:
- NEW LISTING
- Beds:
- 4
- Lot size:
- 0.25 Acres
- Year built:
- 2024
- Baths:
- 2.00
- MLS#:
- 100438890
- Subdivision:
- Southbury
ADDITIONAL INFORMATION
Wonderful 4BR Ranch with open floor plan and 2 car garage. Conveniently located off 15-501 within 10 miles of Pinehurst and 30miles to Ft. Bragg, The Cali is a MUST-SEE open concept floorplan! This home has an airy & bright great room, large granite countertop island with WHITE cabinets, dining area, and walk-in pantry! The primary bedroom has a spacious bath highlighted by a walk-in shower and dual vanities .High Quality Rev Wood Flooring throughout the main living areas! Photos are Representative. Smart Home package included!
- Type:
- Single Family
- Sq.Ft.:
- 1,090
- Status:
- Active
- Beds:
- 2
- Lot size:
- 1.95 Acres
- Year built:
- 1926
- Baths:
- 1.00
- MLS#:
- 1139227
ADDITIONAL INFORMATION
Amazing opportunity to own a farmhouse with acreage in Carthage! Cute fixer upper ready for the right buyer to put their own personal touches. This property will be sold with around 1.95 acres, but additional 8 acres can be purchased with this property. Great investment opportunity or for the home buyer who is searching for appreciation with sweat equity. Farmhouse has 2 bedrooms but another room that could be used however the buyer chooses. In addition, soil is good to expand home and add additional bedrooms, the possibilities are endless. Conveniently located to highways, shopping, dining and golfing! Make your appointment today on this rare diamond in the rough! Agents, please see agent only prior to viewing and making offers!
- Type:
- Single Family
- Sq.Ft.:
- 2,015
- Status:
- Active
- Beds:
- 3
- Lot size:
- 0.62 Acres
- Year built:
- 2021
- Baths:
- 2.00
- MLS#:
- 10020785
- Subdivision:
- Laurel Ridge
ADDITIONAL INFORMATION
GORGEOUS single-family home in the Laurel Ridge subdivision! Your future home is nestled in the rolling countryside of Moore County, and offers 3 Bedrooms and 2 Bathrooms. The main living areas have Engineered Hardwood floors, while the bedrooms have carpet, and the bathrooms have tile. There are hand crafted Norman 3.5'' wood plantation shutters throughout! New dishwasher (2024). The Laundry and Baths have custom cabinetry and the bathrooms have cultured marble. Relax in the sunroom! You'll love the privacy of the exterior, which features a custom stone flower bed boundary around the home with permanent mulch, landscaped bed surrounds with new trees/shrubs, Stone Fire pit/sitting area, and 6ft Vinyl boundary fence with RV gates. 120 gallon Propane tank Owned and Buried. A 3rd car garage with 8-ft passthrough to the main garage by the homes builder. was completed 4/22. Licensed, contracted and permitted. The extra refigerator in the garage also conveys. Home comes with an upgraded security system with contacts on doors and window as well as integrated cameras on the front and rear. Centrally located 8.1 miles from downtown Southern Pines, 4.9 miles from the Village of Pinehurst, 5.7 miles to Carthage, 4.0 miles to First Health Hospital! Easy commute to Fort Bragg and Fayetteville.
- Type:
- Condo
- Sq.Ft.:
- 990
- Status:
- Active
- Beds:
- 2
- Year built:
- 2003
- Baths:
- 2.00
- MLS#:
- 100437604
- Subdivision:
- Little River Fa
ADDITIONAL INFORMATION
5K US OPEN RENTAL FOR 1 WEEK! 2ND FLOOR END UNIT . CASH ONLY PURCHASE!! ON THE RENTAL PROGRAM. THE CONDOS ARE TURNKEY, FULLY FURNISHED & IN A RENTAL POOL MANAGED IN-HOUSE. BUILDING IS BESIDE CLUBHOUSE...ON SHORT TERM RENTALS. GREAT 2ND HOME THAT IS POSSIBLE TAX DEDUCTIBLE SEE CPA FOR INFO. BESIDE THE FABULOUS CLUBHOUSE. BUYER MUST HONOR ALL RENTALS ON THE BOOKS. PRICE INCLUDES 3 FLAT SCREEN TVs . MUST HONOR $72 PER MONTH CABLE TV & INTERNET BULK PROGRAM & PAY POOL MAINTENANCE FEES OF $50 PER MO DURING SEASON. 1 BUILDING FROM FABULOUS POOL. WATER FOR BUILDING IS HEATED IN ASSOCIATION BOILER ROOM B & LP GAS BILL IS SPLIT BY 16 UNITS. 1 NEW Assesments of $238 due 6/1/2024. to pay for painting ALL buildings & adding LVT to hallways
- Type:
- Single Family
- Sq.Ft.:
- 1,337
- Status:
- Active
- Beds:
- 3
- Lot size:
- 0.65 Acres
- Year built:
- 1930
- Baths:
- 2.00
- MLS#:
- 10021480
- Subdivision:
- Not in a Subdivision
ADDITIONAL INFORMATION
Step into your sanctuary just 20 minutes from Sanford! This captivating home has undergone a magnificent transformation, embracing you with its renewed charm. From the brand-new siding to the gleaming roof, every aspect reflects meticulous care and attention. Imagine stepping onto fresh vinyl flooring, bathed in the glow of newly installed fixtures. Feel the warmth of a home where even the air you breathe is refreshed by the new HVAC system. With upgraded electrical and appliances, convenience intertwines seamlessly with elegance. The entire residence, adorned with fresh paint, invites you to create memories in every corner. Don't let this remarkable opportunity slip away - seize the chance to make this haven yours today. Come and experience the magic for yourself before it's gone!
$445,000
155 Dublin Court Carthage, NC 28327
- Type:
- Single Family
- Sq.Ft.:
- 2,547
- Status:
- Active
- Beds:
- 3
- Lot size:
- 0.49 Acres
- Year built:
- 2000
- Baths:
- 2.00
- MLS#:
- 100436423
- Subdivision:
- Village At The Blue Farm
ADDITIONAL INFORMATION
Nestled on a quiet cul-de-sac, this charming residence boasts 3 bedrooms and 2 baths. Step inside and be greeted by a freshly painted open-concept family room, dining, kitchen and breakfast area highlighted with vaulted ceilings and a cozy fireplace.The heart of this home is the recreation area, complete with a dry bar, room for entertainment, and TWO versatile bonus rooms. Whether you envision a cozy media room, a home gym, or a playroom for the kids, the options are limitless.The large laundry room is a spacious drop-zone for shoes, backpacks and gear. Rough-in plumbing for a half bath already exists in the laundry room, adding lots of potential and convenience. Chickens are allowed so you can embrace a more sustainable lifestyle right in your own private, fenced backyard! Perfect for hosting gatherings or simply unwinding in tranquility, the pergola covered deck and fire pit are an added bonus..Additional amenities include a generous pull-around driveway, a 2-car garage, storage shed, chicken run. There is a gas fireplace (no tank) and a transferable termite bond. AND no HOA, so you can enjoy the freedom to personalize your property to your heart's desire.Located in the Village of Blue Farm just outside of the Village of Whispering Pines (zoned for McDeeds creek Elementary and Southern Pines tax jurisdiction), this home offers the best of both worlds - a serene suburban setting with easy access to urban conveniences. Minutes from Fort Liberty, shopping and entertainment, don't miss your chance to make this your forever home - schedule a showing today!
- Type:
- Single Family
- Sq.Ft.:
- n/a
- Status:
- Active
- Beds:
- 4
- Lot size:
- 2 Acres
- Year built:
- 2024
- Baths:
- 2.50
- MLS#:
- LP722223
ADDITIONAL INFORMATION
New construction home with on a 2 acre lot with over 2,300sqft and a 3 car garage! Spacious home with 4 bedrooms plus a bonus room. On the main floor you'll find a large family room that is open to the kitchen with an island, granite counters & spacious dining area. Flex room/office located on the main floor as well as the large master suite & laundry room. Upstairs you'll find 3 bedrooms, full bath, loft & a huge 15x12 recreation room. 20 Minutes to Southern Pines & 40 minutes to Fort Liberty.
- Type:
- Single Family
- Sq.Ft.:
- n/a
- Status:
- Active
- Beds:
- 4
- Lot size:
- 1.04 Acres
- Year built:
- 2024
- Baths:
- 2.50
- MLS#:
- LP722219
ADDITIONAL INFORMATION
New construction home with 4 bedrooms, 2.5 baths plus a 3-car garage on over a 1 acre lot with NO HOA! Home has an open floor plan with over 2.000sqft. On the main floor you'll find a formal dining room that could be used as an office. Large family room is open to a spacious eat-in designer kitchen with an island, walk-in pantry & granite countertops. Drop zone from the garage keeps the family organized. Upstairs you'll find 3 bedrooms, laundry room & an oversized master suite with a huge walk-in closet & glamour bath. Covered back patio overlooks the spacious backyard. 20 Minutes to Southern Pines, 40 minutes to Pope Airforce Base & Fort Liberty.
- Type:
- Single Family
- Sq.Ft.:
- n/a
- Status:
- Active
- Beds:
- 4
- Lot size:
- 1.12 Acres
- Year built:
- 2024
- Baths:
- 2.50
- MLS#:
- LP722221
ADDITIONAL INFORMATION
New construction home with 4 bedrooms/2.5 baths, rec room and 3 car garage, on over a 1 acre lot with no HOA! Open floor plan with a large great room that is open to the designer kitchen with an island, granite counters, pantry & spacious dining area. Family friendly floor plan with all 4 bedrooms & laundry room on the main floor. Oversized master suite with a huge WIC & glamour bath. Upstairs you'll find a 12x20 recreation room. 20 Minutes to Southern Pines and 40 minutes to Fort Liberty.
- Type:
- Single Family
- Sq.Ft.:
- 1,889
- Status:
- Active
- Beds:
- 3
- Lot size:
- 0.68 Acres
- Year built:
- 1990
- Baths:
- 2.00
- MLS#:
- 100436241
- Subdivision:
- Wedgewood
ADDITIONAL INFORMATION
Welcome to your ideal retreat nestled on over half an acre of scenic beauty! This meticulously crafted 3-bedroom, 2-bathroom home spans 1889 square feet and offers an array of features designed to enhance your lifestyle. The well-appointed kitchen features an inviting eat-in breakfast nook, where you can start your day with a cozy meal surrounded by natural light. The open concept living room and dining room provide the perfect backdrop for gatherings and everyday living. Flexible living spaces include a family room/office/sunroom, providing endless possibilities for relaxation, work, and leisure. Step outside to your expansive back deck, the perfect setting for outdoor gatherings and relaxation. Enjoy panoramic views of your large, level yard, providing ample space for entertaining or simply soaking in the natural beauty. A versatile storage shed with a convenient lean-to offers additional storage space for your camper, outdoor equipment and tools. Park with ease in the 2-car garage and take advantage of the wide driveway, offering ample parking space for guests. Pine trees scattered throughout the yard provide shade and add to the serene ambiance of the property, creating a peaceful oasis. From the expansive back deck to the versatile living spaces, this property offers the perfect blend of indoor comfort and outdoor tranquility. Don't miss the opportunity to make this your forever home!
$399,000
806 Sunset Drive Carthage, NC 28327
- Type:
- Single Family
- Sq.Ft.:
- 2,488
- Status:
- Active
- Beds:
- 4
- Lot size:
- 2.95 Acres
- Year built:
- 1947
- Baths:
- 2.00
- MLS#:
- 100435977
- Subdivision:
- Not In Subdivision
ADDITIONAL INFORMATION
Are you looking for a homestead close to town? This renovated ranch with partially finished basement sits on almost 3 acres of land within the charming town of Carthage. This home has been renovated top to bottom and has so much to offer! Newer Roof, Solar Panels, Electrical, Plumbing, LVP Flooring, vinyl windows, SS kitchen appliances, quartz countertop, undermount trough sink, fencing, updated bathrooms, and more! This property has been loved and has everything you need to move right in and start growing your own vegetables with 7 raised garden beds ready for planting and a compost to fertilize your garden. There are shiitake logs and oyster logs for you to harvest your own mushrooms in the woods down by the creek. There are 2 chicken coops, permanent animal enclosure and several established fruit trees: one fig, two peach trees, two apple trees, one blackberry bush, and a juneberry tree. There is also established asparagus, rosemary, lavender, thyme, peppermint, and lemon balm (great for tea!) There is a large, cleared area to the left of the home that would work great as a pasture. There is plenty of room for an RV or boat if you have one you wish to keep on the property. Inside this home, you will find a large Livingroom, Dining room, 4 bedrooms, 2 bathrooms a beautifully updated kitchen with the original tongue and groove cabinets, paneling, and ceiling, a canning pantry, brand new fireplace (about 2 months' worth of ready-to-go firewood), a spacious sunroom for comfy relaxation during the winter months. Downstairs a partially finished basement with, laundry room, large 2nd Livingroom/den, unfinished mechanical room and old bomb shelter which is great for storage or potential for a root cellar. This home offers so many great features! Don't miss out, schedule your showing today! Professional photography, 3D walkthrough and drone footage to be uploading by Friday.
$369,990
113 Enfield Drive Carthage, NC 28327
- Type:
- Single Family
- Sq.Ft.:
- 1,570
- Status:
- Active
- Beds:
- 3
- Lot size:
- 0.62 Acres
- Year built:
- 2024
- Baths:
- 2.00
- MLS#:
- 10019746
- Subdivision:
- Brookwood
ADDITIONAL INFORMATION
READY NOW! The Newton offers thoughtfully designed one-level living on a private homesite over 0.6 acres! The backyard of this home faces a beautiful, wooded area offering a private oasis. The spacious kitchen features a center island, quartz counters and opens to the dining area and family room. A large primary suite at the rear of the home includes a WIC and private bath with walk-in shower and double vanity. Two additional bedrooms, a full bath and laundry room complete this floorplan. A patio off the dining area offers wonderful space for outdoor entertaining! We can't forget about the 3RD CAR GARAGE! Welcome to Brookwood, a brand-new community in Moore County, NC! This community is conveniently located near Highway 22, just minutes from downtown Carthage and Whispering Pines. (Photos are of the actual home).
$365,900
342 Dunston Road Carthage, NC 28327
- Type:
- Single Family
- Sq.Ft.:
- 1,860
- Status:
- Active
- Beds:
- 4
- Lot size:
- 0.23 Acres
- Year built:
- 2024
- Baths:
- 3.00
- MLS#:
- 100435637
- Subdivision:
- Carriage Hills
ADDITIONAL INFORMATION
The Lyon plan, offered by The Ascot Corporation, offers many attractive features for potential homeowners. The close proximity to Nancy Kaiser Park, Hillcrest Park and downtown Carthage with its local shops and restaurants is definitely a plus for those who enjoy outdoor activities and the local scene. This 4 Bedroom, 2.5 Bathroom home provides 1860 heated sq ft with a focus on an open living area arrangement. Come see all of the wonderful features provided in Carriage Hills, including Fiber Cement exterior, LVP flooring, Granite Countertops, Custom Cabinetry with soft closures throughout the home, and so much more. Builder now offering $10,000 Use as You Choose incentive for Closing Costs, Rate Buy Down, etc and are including Side by Side Refrigerator and Washer/Dryer package.
$366,990
360 Dunston Road Carthage, NC 28327
- Type:
- Single Family
- Sq.Ft.:
- 1,877
- Status:
- Active
- Beds:
- 3
- Lot size:
- 0.18 Acres
- Year built:
- 2023
- Baths:
- 3.00
- MLS#:
- 100435620
- Subdivision:
- Carriage Hills
ADDITIONAL INFORMATION
The Hamel plan, offered by The Ascot Corporation, offers many attractive features for potential homeowners. The close proximity to Nancy Kaiser Park, Hillcrest Park, and downtown Carthage with its local shops and restaurants is definitely a plus for those who enjoy outdoor activities and the local scene. The layout of the Hamel plan focuses on open and spacious living. The two-story foyer creates a grand entrance, and the open-concept design of the living room, kitchen, and dining room aims to flood the space with natural light, creating a bright and inviting atmosphere. The large kitchen island serves as both a functional space for food preparation and a gathering spot for entertaining. The inclusion of a large walk-in pantry and a drop zone off the kitchen is a practical addition, providing extra storage and organization options. The arrangement of the bedrooms upstairs, with the primary bedroom and bathroom, as well as two additional bedrooms sharing a bath, offers a well-thought-out configuration. Having the laundry room conveniently located off the loft area is also a practical feature, saving you from having to carry laundry up and down the stairs. Overall, the Hamel plan in the Carriage Hills neighborhood provides a blend of modern design, functional spaces, and a great location, making it an enticing option for those looking for a new construction home in Carthage. Builder now offering $10,000 Use as You Choose for Closing Costs, Rate Buy Down, etc and are including Side by Side Refrigerator and Washer/Dryer package.
- Type:
- Single Family
- Sq.Ft.:
- 3,044
- Status:
- Active
- Beds:
- 4
- Lot size:
- 1.02 Acres
- Year built:
- 2015
- Baths:
- 3.00
- MLS#:
- 100435451
- Subdivision:
- Longleaf Estate
ADDITIONAL INFORMATION
This spacious 4-bedroom, 2.5-bathroom residence offers an inviting open living area perfect for gathering and entertaining. The heart of the home boasts a large kitchen featuring an island, ideal for meal prep and casual dining. Adjacent to the kitchen is a cozy breakfast nook, perfect for enjoying your morning coffee, and a welcoming living room anchored by a charming fireplace, creating a warm ambiance for relaxation.For those special occasions, a formal dining area awaits, adding a touch of elegance to your gatherings. Retreat upstairs to find all bedrooms conveniently located, providing privacy and comfort. Additionally, a bonus room above the garage offers versatile space for a home office, media room, or play area.Situated on over 1 acre of land, this property offers ample outdoor space for enjoyment and activities. Step outside to discover a fenced backyard, providing security and privacy, along with a screened back porch and patio, ideal for al fresco dining and leisurely afternoons. The backyard also features a shed for storage, a delightful kids playhouse, and a fenced garden area.
- Type:
- Condo
- Sq.Ft.:
- 990
- Status:
- Active
- Beds:
- 2
- Year built:
- 2005
- Baths:
- 2.00
- MLS#:
- 100434339
- Subdivision:
- Little River Fa
ADDITIONAL INFORMATION
5K RENTAL FOR US OPEN IN JUNE! 1ST FLOOR UNIT. . CASH ONLY PURCHASE!! ON THE RENTAL PROGRAM. MOVE IN READY!! THE CONDOS ARE TURNKEY, FULLY FURNISHED & IN A RENTAL POOL MANAGED IN-HOUSE. BUILDING IS NEAR CLUBHOUSE...ON SHORT TERM RENTALS. ALL NEW LUXURY VINYL TILE INSTALLED THROUGHOUT CONDO & NEW PAINT THROUGHOUT! . IN MAY 2022 ($6,500) . NEW HEAT PUMP IN 2018. GREAT 2ND HOME THAT IS POSSIBLE TAX DEDUCTIBLE SEE CPA FOR INFO. NEAR THE FABULOUS CLUBHOUSE. BUYER MUST HONOR ALL RENTALS ON THE BOOKS. PRICE INCLUDES 3 FLAT SCREEN TVs . MUST HONOR $72 PER MONTH CABLE TV & INTERNET BULK PROGRAM & PAY POOL MAINTENANCE FEES OF $50 PER MO DURING SEASON. BESIDES FABULOUS POOL. 1 NEW Assesments of $238 due 5/1/2024. to pay for painting ALL buildings & adding LVT to hallways
$345,490
933 Ocean Court Carthage, NC 28327
- Type:
- Single Family
- Sq.Ft.:
- 1,991
- Status:
- Active
- Beds:
- 4
- Lot size:
- 0.24 Acres
- Year built:
- 2024
- Baths:
- 3.00
- MLS#:
- 100433817
- Subdivision:
- Southbury
ADDITIONAL INFORMATION
Welcome to the Belhaven! This open concept, two-story plan features 4 large bedrooms and 2.5 baths. The main level living area offers ReVWood flooring throughout for easy maintenance. The plan features a turnback staircase situated away from the foyer for convenience and privacy, as well as a wonderful study that can be used as the perfect office space! The kitchen offers beautiful GRAY cabinetry, Granite countertops, a large pantry, and a built-in island with ample seating space, perfect for entertaining. The oversized, upstairs bedroom is the star of the home and features a deluxe bath with ample storage in the walk-in closet. The remaining 3 bedrooms and laundry room round up the rest of the upper level. This home is complete with Home is Connected Smart home package.Southbury in Carthage is a thoughtfully designed community will feature a wide array of single-family homes with a dog park area. Southbury is conveniently located off of 15-501 for easy access to Pinehurst, Southern Pines, and Fort Liberty. Moore County offers more than 40 golf courses and many nature parks! Enjoy the tranquility of the suburban community and the nature around it! Located near major employer areas in Carthage and Sanford including First Health of the Carolinas, Pinehurst Resort, Fort Liberty, Pfizer Pharmaceutical Manufacturing Plant, Caterpillar, Astellas, and Vinfast and more!Quality materials and workmanship throughout, with superior attention to detail, plus a 1-year builder's warranty and 10-year structural warranty. Your new home also includes our smart home technology package! The Smart Home is equipped with technology that includes: SkyBell video doorbell, Amazon Echo Dot, Kwikset Smart Code door lock, Smart Switch, a touchscreen control panel, and a Z-Wave programmable thermostat, all accessible through Alarm.com App! Photos are representatives.
- Type:
- Single Family
- Sq.Ft.:
- 2,657
- Status:
- Active
- Beds:
- 3
- Lot size:
- 0.56 Acres
- Year built:
- 2019
- Baths:
- 2.00
- MLS#:
- 100433801
- Subdivision:
- Laurel Ridge
ADDITIONAL INFORMATION
The Liberty/Open gourmet kitchen features a breakfast area, granite countertops; subway tile backsplash set in a beautiful brickwork pattern; white cabinets; stainless steel microwave, dishwasher, double wall oven, and smooth cooktop; satin nickel finishes; corner pantry; and an island with a sink overlooking the great room! Great room with gas log fireplace, built-in shelving, separate sitting area, and cathedral ceiling. Covered porch and grill patio creates a perfect outdoor space.Elegant formal dining room with stunning coffered ceiling and wainscoting detail.Luxury primary suite features a tray ceiling; Primary bathroom with dual sinks, cultured marble vanity, framed mirrors, tile shower with bench seat, tile flooring, 2 walk-in closets with sweater towers, private water closet, and linen closet.Access to laundry room from primary closet2 additional bedrooms with hall access to full bathroomBonus room on second floor!Office with french door entryHardwood flooring in foyer, dining room, kitchen, office, and great roomLow maintenance vinyl siding with shake and board and batten accents, metal roof accents, dimensional shingles, and a brick facadeSecurity SystemEnergy Plus Certified with 1-2-10 year warranty
- Type:
- Single Family
- Sq.Ft.:
- 1,688
- Status:
- Active
- Beds:
- 3
- Lot size:
- 0.3 Acres
- Year built:
- 2022
- Baths:
- 3.00
- MLS#:
- 100433606
- Subdivision:
- Not In Subdivision
ADDITIONAL INFORMATION
This beautiful property, with 1,688 square feet of living space, offers the perfect combination of comfort and functionality. Situated close to downtown Carthage this 3 bedroom, 2.5 bathroom home is truly a gem. As you step inside, you'll be greeted by a warm and inviting atmosphere. The open concept layout seamlessly connects the living, dining, and kitchen areas, complete with an island and beautiful granite countertops. You will find LVP flooring throughout the entire house, along with granite countertops in all the bathrooms. Outside you have your own private oasis with a recently added screened in deck. If you are looking for a low maintenance house in a great location, look no further!
$385,490
937 Ocean Court Carthage, NC 28327
- Type:
- Single Family
- Sq.Ft.:
- 2,824
- Status:
- Active
- Beds:
- 4
- Lot size:
- 0.25 Acres
- Year built:
- 2024
- Baths:
- 3.00
- MLS#:
- 100433829
- Subdivision:
- Southbury
ADDITIONAL INFORMATION
Southbury offers a convenient location of 15-501 within 10 miles of Pinehurst and 30 miles to Ft. Bragg. The Wilmington features a formal living area, that is versatile space or converted office, a formal dining room, spacious family room which is open to a large kitchen, 4 bedrooms, loft & 2.5 baths. The kitchen features a spacious breakfast nook. Loft upstairs is great for game night or if you need a 5th bedroom, this home is for you. The Primary Suite includes a vaulted ceiling & a large walk-in closet. 3 large secondary bedrooms all with walk in closets! Smart home package included!10-year limited warranty, 1 year on workmanship. Pictures are representative. Moore County is known as the Home of American Golf with over 40 golf courses to enjoy. Southbury is within minutes of Hillcrest Park featuring baseball/softball fields, playgrounds, and a splashpad.
$387,490
934 Ocean Court Carthage, NC 28327
- Type:
- Single Family
- Sq.Ft.:
- 2,511
- Status:
- Active
- Beds:
- 5
- Lot size:
- 0.24 Acres
- Year built:
- 2024
- Baths:
- 3.00
- MLS#:
- 100433793
- Subdivision:
- Southbury
ADDITIONAL INFORMATION
The Hayden is a thoughtful two-story plan featuring 5 bedrooms, 3 full bathrooms, in 2,511 square feet. The main level offers 9' ceilings and features a flex room with French doors adjacent to the foyer, ideal for a formal dining room or home office! The granite-clad kitchen has an oversized center island for extra seating, a corner pantry, and opens to the dining area and spacious living room. A bedroom with a full bathroom completes the main level. Upstairs, the sprawling primary suite features a bathroom with a generous 5' walk-in shower, private water closet, dual undermount sinks with quartz countertops and a large walk-in closet. There are 3 additional bedrooms, a full guest bathroom, walk-in laundry room, and an open loft space on the second level. Home includes stainless steel Whirlpool appliances and Home Is Connected smart home package! Southbury in Carthage is a thoughtfully designed community will feature a wide array of single-family homes with a dog park area. Southbury is conveniently located off of 15-501 for easy access to Pinehurst, Southern Pines, and Fort Liberty. Moore County offers more than 40 golf courses and many nature parks! Enjoy the tranquility of the suburban community and the nature around it! Located near major employer areas in Carthage and Sanford including First Health of the Carolinas, Pinehurst Resort, Fort Liberty, Pfizer Pharmaceutical Manufacturing Plant, Caterpillar, Astellas, and Vinfast and more!Quality materials and workmanship throughout, with superior attention to detail, plus a 1-year builder's warranty and 10-year structural warranty. Your new home also includes our smart home technology package! The Smart Home is equipped with technology that includes: SkyBell video doorbell, Amazon Echo Dot, Kwikset Smart Code door lock, Smart Switch, a touchscreen control panel, and a Z-Wave programmable thermostat, all accessible through Alarm.com App! Photos are representatives.
$343,490
933 Ocean Court Carthage, NC 28327
- Type:
- Single Family
- Sq.Ft.:
- 1,991
- Status:
- Active
- Beds:
- 4
- Lot size:
- 0.25 Acres
- Year built:
- 2024
- Baths:
- 2.50
- MLS#:
- 10017822
- Subdivision:
- Southbury
ADDITIONAL INFORMATION
Southbury is conveniently located just off of 15-501 within 10 miles of Pinehurst and 30 miles to Ft. Liberty. The Hayden is a thoughtful two-story plan featuring 5 bedrooms, 3 full bathrooms, in 2,511 square feet. The main level offers 9' ceilings and features a flex room with French doors adjacent to the foyer, ideal for a formal dining room or home office! The granite-clad kitchen has an oversized center island for extra seating, a corner pantry, and opens to the dining area and spacious living room. A bedroom with a full bathroom completes the main level. Upstairs, the sprawling primary suite features a bathroom with a generous 5' walk-in shower, private water closet, dual undermount sinks with quartz countertops and a large walk-in closet. There are 3 additional bedrooms, a full guest bathroom, walk-in laundry room, and an open loft space on the second level. Home includes stainless steel Whirlpool appliances and Home Is Connected smart home package! Ask about Main Street Stars Promotion, Builder Forward Rate Buydown

Information Not Guaranteed. Listings marked with an icon are provided courtesy of the Triangle MLS, Inc. of North Carolina, Internet Data Exchange Database. The information being provided is for consumers’ personal, non-commercial use and may not be used for any purpose other than to identify prospective properties consumers may be interested in purchasing or selling. Closed (sold) listings may have been listed and/or sold by a real estate firm other than the firm(s) featured on this website. Closed data is not available until the sale of the property is recorded in the MLS. Home sale data is not an appraisal, CMA, competitive or comparative market analysis, or home valuation of any property. Copyright 2024 Triangle MLS, Inc. of North Carolina. All rights reserved.

Andrea Conner, License #298336, Xome Inc., License #C24582, AndreaD.Conner@xome.com, 844-400-9663, 750 State Highway 121 Bypass, Suite 100, Lewisville, TX 75067

Information is deemed reliable but is not guaranteed. The data relating to real estate for sale on this web site comes in part from the Internet Data Exchange (IDX) Program of the Triad MLS, Inc. of High Point, NC. Real estate listings held by brokerage firms other than Xome Inc. are marked with the Internet Data Exchange logo or the Internet Data Exchange (IDX) thumbnail logo (the TRIAD MLS logo) and detailed information about them includes the name of the listing brokers. Sale data is for informational purposes only and is not an indication of a market analysis or appraisal. Copyright © 2024 TRIADMLS. All rights reserved.
Carthage Real Estate
The median home value in Carthage, NC is $400,000. This is higher than the county median home value of $225,400. The national median home value is $219,700. The average price of homes sold in Carthage, NC is $400,000. Approximately 52.62% of Carthage homes are owned, compared to 33.66% rented, while 13.72% are vacant. Carthage real estate listings include condos, townhomes, and single family homes for sale. Commercial properties are also available. If you see a property you’re interested in, contact a Carthage real estate agent to arrange a tour today!
Carthage, North Carolina has a population of 2,580. Carthage is more family-centric than the surrounding county with 34.94% of the households containing married families with children. The county average for households married with children is 28.33%.
The median household income in Carthage, North Carolina is $36,354. The median household income for the surrounding county is $54,468 compared to the national median of $57,652. The median age of people living in Carthage is 40.8 years.
Carthage Weather
The average high temperature in July is 89.4 degrees, with an average low temperature in January of 30.6 degrees. The average rainfall is approximately 45.7 inches per year, with 2.2 inches of snow per year.
