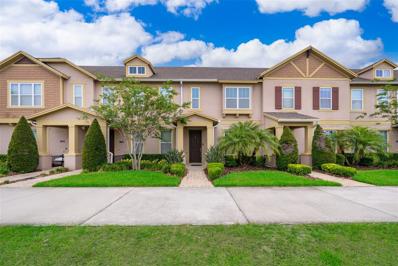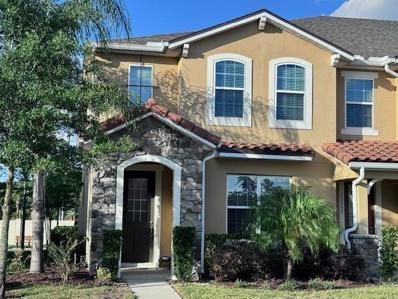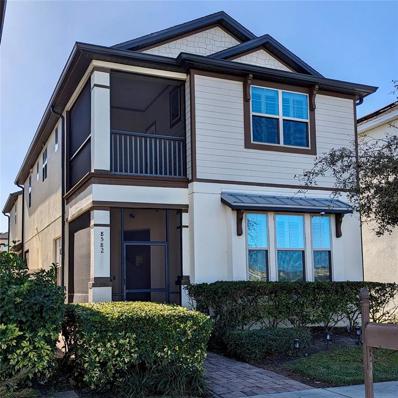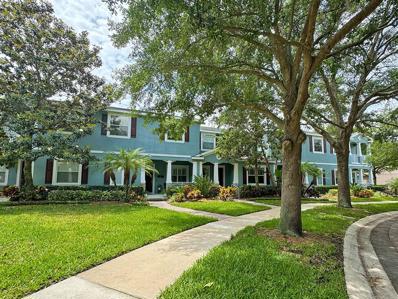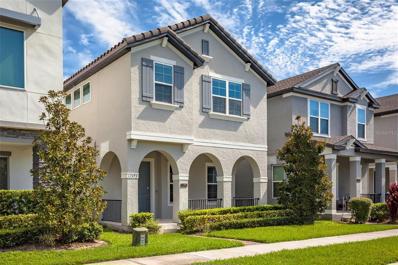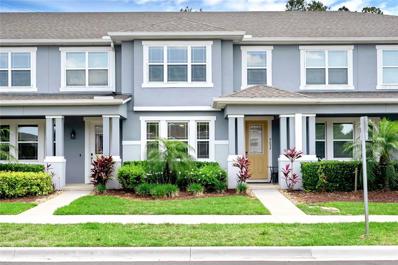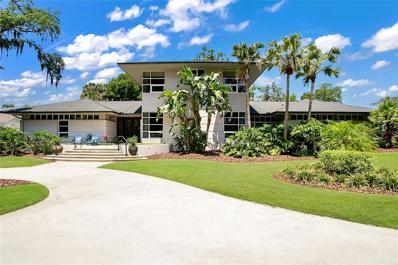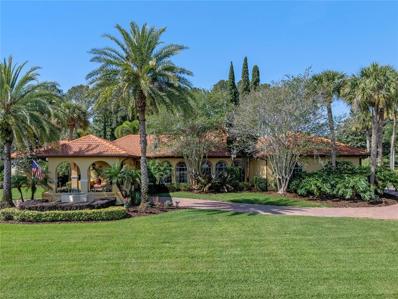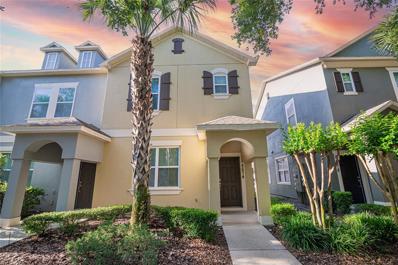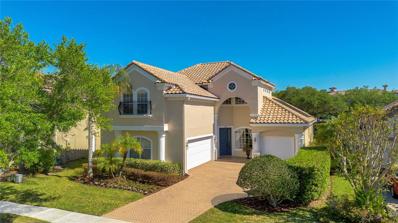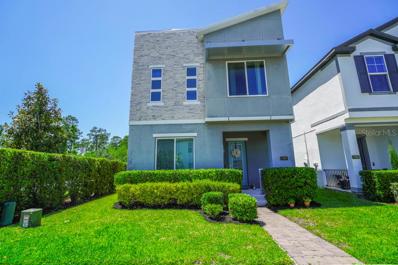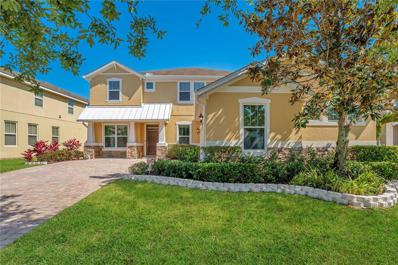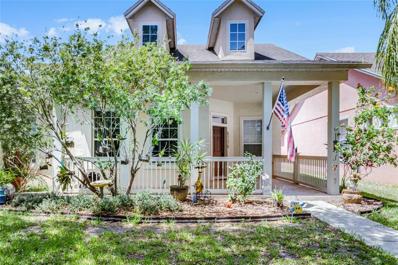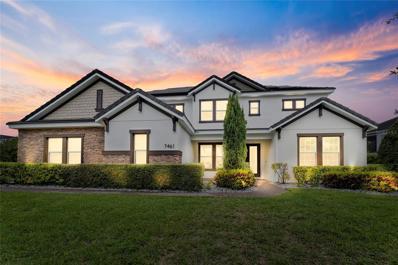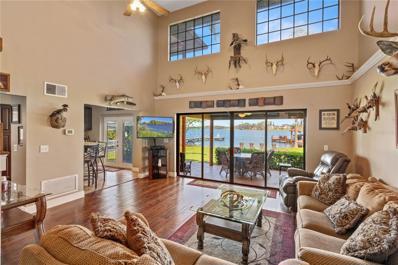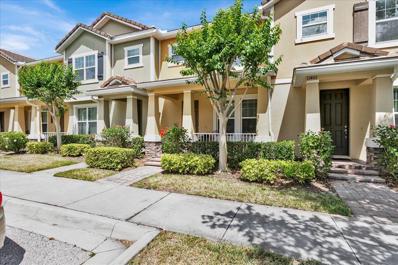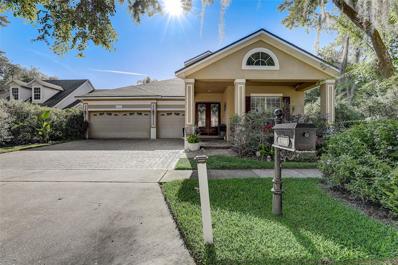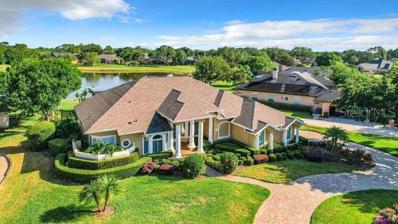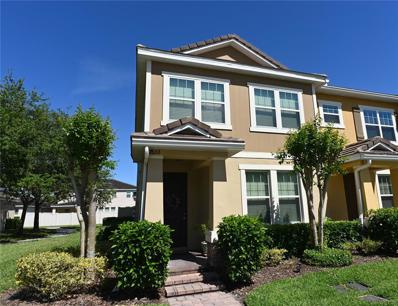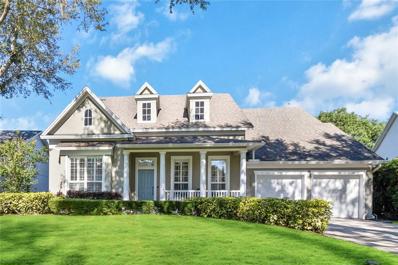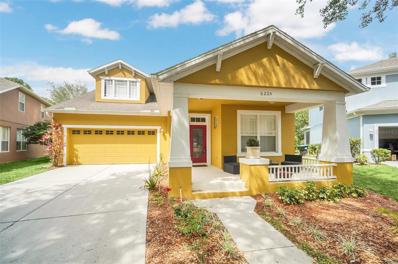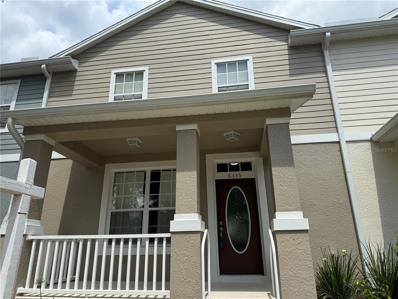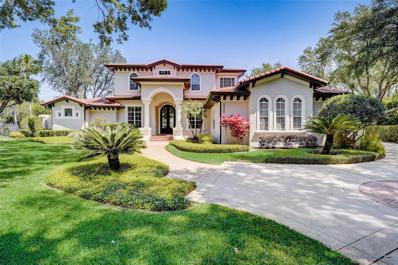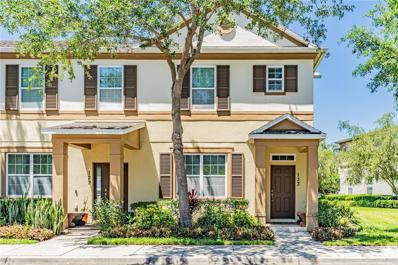Windermere FL Homes for Sale
- Type:
- Townhouse
- Sq.Ft.:
- 1,588
- Status:
- NEW LISTING
- Beds:
- 3
- Lot size:
- 0.06 Acres
- Year built:
- 2016
- Baths:
- 3.00
- MLS#:
- S5103616
- Subdivision:
- Ashlin Park Ph 2
ADDITIONAL INFORMATION
Welcome to this charming 3-bed, 2.5-bath townhome nestled in the highly sought-after Ashlin Park community. As soon as you step inside, you'll feel the cozy vibes thanks to the beautiful modern ceramic tile flooring that stretches throughout. The kitchen is a chef's dream, boasting a spacious quartz island, perfect for seating four, complemented by sleek transitional backsplash, stainless steel appliances, and clean, bright lighting. This home is tailor-made for entertaining with its open-concept layout on the first floor, offering plenty of space for gatherings. Plus, you won't be short on storage with ample pantry space and a modern powder bath for guests. Heading upstairs, you'll discover the serene owner's retreat complete with an ensuite, along with two more comfy bedrooms and another full bathroom. Step outside to your private courtyard, ideal for both entertaining and unwinding. Plus, you've got direct access to your two-car garage for added convenience. Outside, there's a bike path and plenty of safe space for family fun. The community itself is fantastic, with trails, sidewalks, a playground, and a refreshing pool. And let's talk location – you're just a stone's throw from Lakeside Village, offering everything from shopping to healthcare to dining. Not to mention, top-rated schools, Disney Parks just 10 minutes away, the lively Dr. Phillips area in 15 minutes, picturesque Downtown Winter Garden in 15 minutes, and the airport only 30 minutes away.
- Type:
- Townhouse
- Sq.Ft.:
- 1,441
- Status:
- NEW LISTING
- Beds:
- 3
- Lot size:
- 0.08 Acres
- Year built:
- 2020
- Baths:
- 3.00
- MLS#:
- O6198140
- Subdivision:
- Legado
ADDITIONAL INFORMATION
Modern Townhome Living Awaits you in desirable Windermere! Welcome to Legado, a vibrant community designed for a lifestyle of effortless convenience and modern comfort. This stunning 3 bedroom, 2.5 bathroom end unit townhouse, built in 2020, boasts 1585 square feet of impeccably designed living space. The modern open floor plan seamlessly integrates style and functionality, perfect for entertaining or unwinding after a busy day. Designer upgrades elevate the entire living experience. Step inside and discover: A spacious living area bathed in natural light, creating an inviting atmosphere. A gourmet kitchen featuring top-of-the-line, stainless steel Whirlpool appliances, light-colored cabinetry, and stunning quartz countertops, perfect for creating culinary masterpieces. A luxurious master suite on the second floor, featuring a spacious walk-in closet and a spa-like ensuite bathroom, ideal for relaxation and rejuvenation. Two additional well-appointed bedrooms - one with custom built desk with office shelving and a full bathroom, also conveniently located on the second floor. A social area on the main floor, perfect for entertaining colleagues or hosting intimate gatherings. The guest half bath and transition hallway offer further convenience. A private balcony, perfect for enjoying a cup of coffee in the morning or unwinding with a glass of wine in the evening. High-quality tile flooring graces the downstairs living area for easy maintenance, while plush carpeting provides comfort on the upper level and bedrooms. Double-pane windows ensure energy efficiency and a tranquil environment. The convenient two-car garage offers secure parking and additional storage space. Beyond your residence, the Legado community offers a plethora of amenities to enhance your lifestyle: Sparkling community pool and cabana, ideal for relaxation and socializing. Picturesque playground for families. Lush landscaping and serene walking paths, perfect for enjoying the beautiful Florida weather. An unbeatable location close to theme parks, major expressways, good schools, entertainment, and shopping, ensuring easy access to everything you need and desire. This move-in-ready end unit townhouse boasts designer upgrades and is perfect for busy professionals seeking a sophisticated and carefree lifestyle in a sought-after Windermere location. Don't miss this opportunity to own a piece of the Legado dream!
- Type:
- Single Family
- Sq.Ft.:
- 2,297
- Status:
- NEW LISTING
- Beds:
- 4
- Lot size:
- 0.09 Acres
- Year built:
- 2017
- Baths:
- 4.00
- MLS#:
- S5103584
- Subdivision:
- Windermere Trls Ph 3b
ADDITIONAL INFORMATION
MOTIVATED SELLER! IRRESISTIBLE INVESTMENT OPPORTUNITY AWAITS YOU! This impressive Kipling model has lake views and a variety of exceptional improvements, fully paid solar panels, in the parking lot there are electrical points to install chargers for electric vehicles, it also has the water filter for the whole house. Delight in the spacious loft over the garage, upgraded carpeting, and custom shutters adorning every window. The kitchen features stainless steel Kitchen-Aid appliances, granite countertops, and sleek backsplashes, while laminate flooring and LED-lit cabinets add a touch of contemporary elegance throughout. Outside, the property features renovated fencing, a deck and cobblestone paths, creating the perfect setting for outdoor living. Currently occupied by tenants and with 10 months remaining on the lease, this property offers a steady stream of passive income. Strategically located just minutes from Disney parks, restaurants and shopping centers, it presents an excellent opportunity for savvy investors. Don't miss this opportunity to capitalize on both Disney's financial stability and market appeal.
- Type:
- Townhouse
- Sq.Ft.:
- 1,642
- Status:
- NEW LISTING
- Beds:
- 3
- Lot size:
- 0.07 Acres
- Year built:
- 2008
- Baths:
- 3.00
- MLS#:
- O6198160
- Subdivision:
- Preston Square
ADDITIONAL INFORMATION
OUTSTANDING TOWNHOME AND LOCATION in the desirable community of Preston Square in Windermere FL. This amazingly unique 3 bedroom, 2,5 bath feels like a single family home with its large kitchen and attached 2-car garage. When you enter, you will be welcomed by the beautiful columns, hardwood floors, separate dining room, separate living room and a great paved private courtyard. Wonderful front porch overlooks the park, community pool and basketball areas. Other awesome features include crown molding, sliding door with built-in blinds, retractable ceiling fans, plantation shutters and curved archways. Expansive kitchen has plenty of 42" wood cabinets and granite countertops with backsplash and an additional eat-in-kitchen space. Master suite has large walk-in closet, tray ceiling and spacious master bath with double sink, granite countertops, wood cabinets, jetted tub and shower. Wonderfully kept community maintains townhouses' exterior paint, ground maintenance and roof replacement. Close to Disney, Publix, restaurants, retail stores, major roads and excellent Windermere schools. MOVE-IN-READY. Room measurements are approximate. This one will not last long!
- Type:
- Single Family
- Sq.Ft.:
- 2,086
- Status:
- NEW LISTING
- Beds:
- 3
- Lot size:
- 0.09 Acres
- Year built:
- 2018
- Baths:
- 3.00
- MLS#:
- S5103561
- Subdivision:
- Westside Village
ADDITIONAL INFORMATION
Stunning 2 story home built by Meritage Homes 3 bed room 2.5 bath home available in the exclusive community of West Village. The community offers a wonderful lifestyle with amenities including resort style swimming pool, cabana, club and playground. Westside Village is only minutes from access to multiple lakes, dining, shopping, and A-rated schools. Highly sought after open floor plan. Kitchen has granite counter top, all bathrooms have granite vanities too. All bedrooms are upstairs. You will also find the laundry room and a large loft area upstairs. The house also is conveniently located with easy access to toll Rd 429, I-4 and S.R 535. Schedule your private showing today!
- Type:
- Townhouse
- Sq.Ft.:
- 1,513
- Status:
- NEW LISTING
- Beds:
- 3
- Lot size:
- 0.06 Acres
- Year built:
- 2020
- Baths:
- 3.00
- MLS#:
- O6196893
- Subdivision:
- Legado
ADDITIONAL INFORMATION
Welcome to your ideal townhome nestled in the perfect location of Windermere, just minutes away from the magic of Disney. This charming residence is tailor-made for those seeking a private vacation retreat, convenient cast member housing, a cozy primary residence, or a downsizing opportunity. Boasting 3 bedrooms and 2.5 baths, this well-designed townhome offers an ideal layout with all living spaces conveniently located downstairs, providing ease and accessibility. As you ascend the stairs, you'll find the comfortable bedrooms, ensuring a tranquil space for rest and relaxation. Step onto your screened balcony and behold the picturesque view of lush trees, serene conservation areas, and a tranquil pond, offering a peaceful escape from the bustle of everyday life. The heart of the home lies in the generously-sized living area seamlessly connected to the beautiful kitchen. Adorned with pristine light cabinets, sleek dark granite countertops, and a stunning coordinating backsplash, the kitchen is both stylish and functional. Enjoy casual dining at the counter illuminated by three elegant pendant lights, perfect for morning coffee or casual meals. Enhancing the allure of the home, the downstairs features exquisite wood plank flooring, adding warmth and character to the space. Taller baseboards and high ceilings further elevate the ambiance, creating an atmosphere of luxury and sophistication. Beyond the confines of your townhome, the community beckons with enticing amenities including a refreshing pool, inviting playground, and lush park areas, providing ample opportunities for recreation and relaxation. Whether you're seeking a serene vacation retreat, a cozy abode to call your own, or a convenient living arrangement close to Disney, this townhome in Windermere offers the perfect blend of comfort, style, and convenience. Welcome home to your slice of paradise.
$2,200,000
409 W 2nd Avenue Windermere, FL 34786
- Type:
- Single Family
- Sq.Ft.:
- 4,688
- Status:
- NEW LISTING
- Beds:
- 5
- Lot size:
- 0.51 Acres
- Year built:
- 1995
- Baths:
- 5.00
- MLS#:
- O6196888
- Subdivision:
- Windermere Town
ADDITIONAL INFORMATION
Welcome to Second Avenue, a serene peninsula nestled in the heart of Old Windermere. This contemporary masterpiece boasts 5 bedrooms, 4.5 baths, and includes a detached, poolside Guest House. Designed by an architect for his personal residence this home is a showcase of modern sophistication boasting sleek lines, cathedral ceilings, and expansive windows that flood the interiors with an abundance of natural light. Open living areas flow effortlessly, connecting indoor and outdoor spaces. The gourmet island kitchen is a chef's delight, equipped with high-end appliances and a natural gas cooktop. A stunning spiral staircase serves as a focal point, adding a touch of drama and elegance. Step outside to your own private oasis, featuring a sparkling pool and spa surrounded by lush landscaping, creating a tranquil retreat perfect for relaxation and entertainment. The outdoor bar area is ideal for hosting gatherings with family and friends, making every day feel like a vacation. Situated across from Palmer Park and surrounded by the Butler Chain of Lakes, this home will delight the outdoor enthusiast. Windermere’s golf cart-friendly streets make it easy to explore everything this charming town has to offer. Enjoy parks, beaches, weekly Farmer's Market and so much more! Don't miss this rare opportunity to own a contemporary gem in one of Windermere's most coveted locations!
$1,749,000
3130 Butler Bay Drive N Windermere, FL 34786
- Type:
- Single Family
- Sq.Ft.:
- 4,490
- Status:
- NEW LISTING
- Beds:
- 4
- Lot size:
- 1.01 Acres
- Year built:
- 1985
- Baths:
- 6.00
- MLS#:
- O6197685
- Subdivision:
- Butler Bay
ADDITIONAL INFORMATION
PALATIAL ESTATE in the heart of Windermere offers LUXURY living on a ONE ACRE LOT with mature landscaping, pine and palm trees and the ultimate in PRIVACY and SERENITY. Located in GATED Windermere Club, this pristine single story oasis offers extraordinary curb appeal with an expansive paver driveway, a drive through porte cochere that leads to the three car garage, and all of this is perched on professionally manicured grounds.The custom built home has been meticulously maintained and remodeled throughout the years employing talented artisans. This timeless Mediterranean treasure features luxury "quality of life" details such as indoor/outdoor living spaces that flow seamlessly invoking the feeling of a villa in the Mediterranean. The kitchen features an enormous island with seating and two sinks so the chef of the home can entertain while cooking on the 6 burner GAS cooktop with griddle and double Monogram oven. The pantry is elegantly hidden behind an artisan designed sliding door and is not only huge but well equipped with electrical outlets for appliances. The living and dining room share a double faced masonry fireplace updated for modern lines and appeal.The current owner added archways into every room and had expert painters finish the walls in the authentic Mediterranean style. Much of the lighting was purchased from Fine Art of Miami and is absolutely stunning. Each bedroom has its own ensuite bath! There is a finished “bonus room” (2020) with a private exterior door and plenty of adjacent unfinished space, wired and plumbed for easy installation of a kitchen and bathroom - THIS WOULD BE AN IDEAL IN LAW OR TEEN SUITE! Three additional bedrooms are located in a wing of the home and each features an ensuite bathroom. The Primary/Master suite, located on other side of home, is a private oasis overlooking the flower filled garden, pool, pines and pristine green space.There is a small office with door connected to the primary suite. The primary/master bathroom has a walk around shower, an indulgent soaking tub, double vanities, high end finishes, and TWO walk in closets complete with designer lighting and custom built fixtures. It has everything you’d expect for a luxury lifestyle. The laundry room has granite, a sink, custom cabinets, and plenty of space. Likewise, the oversized three car garage has a sink, potting shed/room, epoxy floor and built in cabinets. The current owner has an air compressor in the garage and there is also plenty of room for electric vehicle charging. No expense was spared as the owner installed thousands of dollars in exterior uplighting creating a world class private resort style ambience. Among meandering paver paths lined with flowers and bougainvelia arches, you’ll have an abundance of outdoor sitting and lounging space, including a sparkling heated pool and spa adjacent to a screen enclosed summer kitchen with commercial style built in grill, sink, and outdoor built in refrigerator and all of this is steps from the pool cabana bath and outdoor shower. Windermere Club is zoned for award winning public and private schools. The Windermere Recreation Center is less than one mile away and features a boardwalk onto Lake Crescent, playground, kayak launch, pavilions, sand volleyball court, tennis courts and walking trails for residents. While all measurements are believed to be correct, buyer is encouraged to confirm all.
- Type:
- Townhouse
- Sq.Ft.:
- 1,545
- Status:
- NEW LISTING
- Beds:
- 3
- Lot size:
- 0.07 Acres
- Year built:
- 2013
- Baths:
- 3.00
- MLS#:
- O6197602
- Subdivision:
- Lakes/windermere Lakes Reams Township
ADDITIONAL INFORMATION
"Live Minutes from Disney! This 3 bed, 2.5 bath corner lot townhome in Lake Reams at Windermere Lakes offers low-maintenance living. Enjoy an open floor plan with a large kitchen, spacious bedrooms with private access to the bathroom ( Jack and Jill), and a private patio. With A-rated schools nearby and easy access to I-4, it's perfect for families. Plus, catch Magic Kingdom fireworks from home! Don't miss out on this convenient and charming community living." Como make it your home.
$1,450,000
1572 Lake Rhea Drive Windermere, FL 34786
- Type:
- Single Family
- Sq.Ft.:
- 4,490
- Status:
- NEW LISTING
- Beds:
- 5
- Lot size:
- 0.34 Acres
- Year built:
- 2004
- Baths:
- 4.00
- MLS#:
- O6198826
- Subdivision:
- Reserve At Belmere Ph 02 48 144
ADDITIONAL INFORMATION
Windermere Executive Living at it's best! LAKE FRONT, 24 hour GUARD GATED COMMUNITY, GREAT LOCATION!! Centrally located in the exclusive and highly sought after Reserve at Belmere, this home checks all the boxes. Having 5 bedrooms and 4 full baths or 4 bedrooms with a dedicated office, features the best of everything, including a waterfront lot, oversized heated resort style pool and whirlpool, 2 story pool cage, and an extremely functional floor plan that takes advantage of the views of the lake. The chef's kitchen features granite counter tops, cook's island, 42" solid wood cabinets and overlooks the expansive family room with fireplace with 12' sliding doors that open up to the pool and Lake Rhea. The generous master bedroom with bay window, his and hers walk-in closets, en-suite bathroom with walk in shower and soaking tub. The separate office can serve as a 5th bedroom, and features a walk-in closet and bay window. The second level features 3 oversized bedrooms, one with an ensuite bathroom and walk-in closet. The other 2 bedrooms share a large jack and jill bathroom, with large dressing area. Upstairs has a second family room that can function as a media room or game room with large balcony overlooking the pool and lake. The lot features a variety of fruit trees and access to Lake Rhea, where you can canoe, paddle board or just enjoy the relaxing view. The community offers a fitness center, tennis courts, volleyball court, half basketball court, play ground, and a dock on scenic Lake Whitney for relaxing or fishing. Moments away from first shopping, restaurants, A rated schools, easily accessible to the FL Turnpike, I-4, Downtown Orlando, OIA and both the Atlantic and Gulf Coasts and theme parks. Move in ready so that you can enjoy and all that Central Florida has to offer.
- Type:
- Single Family
- Sq.Ft.:
- 3,104
- Status:
- NEW LISTING
- Beds:
- 4
- Lot size:
- 0.17 Acres
- Year built:
- 2006
- Baths:
- 3.00
- MLS#:
- O6196866
- Subdivision:
- Whitney Isles/belmere Ph 02
ADDITIONAL INFORMATION
This charming Mediterranean-style home exudes elegance and is perfectly situated in the sought-after community of Whitney Isles at Belmere. Step inside to experience a warm and inviting ambiance, from the foyer leading to the spacious living room connected to the dining area. The family room flows seamlessly into the kitchen with a generous bar counter, dinette, and a GOURMET KITCHEN with Viking appliances and two Bosch drawer dishwashers. French doors off the family room open up to a private screened LANAI with a POOL and SOLAR HEATED SPA, creating a perfect indoor-outdoor living space for entertaining. The MAIN LEVEL boasts a PRIMARY SUITE for added privacy, with DUAL CLOSETS and an oversized EN SUITE with separate vanities and hydro massaging bathtub. While upstairs you'll find three more spacious bedrooms and a full bathroom. The exterior of the home was NEWLY PAINTED in 2023, offering a fresh look. Additional features include a 3-CAR SPLIT GARAGE, an iron fence enclosing space for a pet in the rear. The Belmere community provides numerous amenities at a low fee! Including a GATED ENTRY, clubhouse, fitness center, pool, tennis courts, basketball court, playground, and sand volleyball. Conveniently located just 10 miles from Downtown Orlando, 6 miles from downtown Winter Garden, and 1 mile from downtown Windermere, this home provides easy access to dining, shopping, entertainment, Disney, Universal Studios, and major roadways. Be sure to check out the VIDEO and MATTERPORT TOUR for a virtual home viewing experience!
- Type:
- Single Family
- Sq.Ft.:
- 1,986
- Status:
- NEW LISTING
- Beds:
- 4
- Lot size:
- 0.08 Acres
- Year built:
- 2017
- Baths:
- 3.00
- MLS#:
- G5081105
- Subdivision:
- Westside Village
ADDITIONAL INFORMATION
Welcome to your gorgeous new home! As you drive up notice the care taken with not only the lovely landscaping, but also a beautiful entrance with finger print door access and Eufy doorbell camera. You will also notice that this corner home offers more privacy and lots of room to breathe, with the HOA taking care of most of the landscaping. As soon as you enter the front door you will know you have found the one you have been searching for. You will see contemporary, stylish lighting fixtures that compliment the spacious great room offering beautiful wood-look tile. There is plenty of space for entertaining, especially around the impressively huge island in the kitchen. You will also notice some new stainless Samsung and Bosch appliances. The island and counter tops with the coordinating backsplash are so tastefully done and absolutely complete the impressive first floor. But don’t forget the downstairs includes a half bath for your guests and a drop zone as you come in from the two car garage for your keys, shoes, bags etc. which offers a great place to help keep your people organized. Upstairs offers a lounging area or a great office/homework space and three of the four bedrooms have walk in closets . The main bedroom offers a large custom closet and newly remodeled bath that will really impress. Very appealing wood-look laminate flooring throughout the upstairs completes the alluring look of this home. Washer and dryer are included in the super convenient upstairs laundry room. Hurry quick before this showplace is sold!
- Type:
- Single Family
- Sq.Ft.:
- 4,113
- Status:
- NEW LISTING
- Beds:
- 6
- Lot size:
- 0.18 Acres
- Year built:
- 2013
- Baths:
- 5.00
- MLS#:
- O6197285
- Subdivision:
- Windermere Trls Ph 1a
ADDITIONAL INFORMATION
Welcome to your stunning oasis just minutes away from the enchantment of Disney and the charm of downtown Windermere. This exquisite property offers a blend of luxury, convenience, and modern upgrades, making it the perfect place to call home for families and entertainers alike. Step inside and be greeted by the perfect blend of comfort and sophistication. The heart of this home is the chef's kitchen, featuring all-new appliances installed in 2022 and a 50-gallon water heater for endless hot water supply. Brand new toilets and recessed lighting throughout add a touch of elegance and efficiency to every corner. Upstairs, retreat to the plush comfort of the newly carpeted loft area, perfect for movie nights in the dedicated theatre room or cozy gatherings with loved ones. Outside, the backyard paradise awaits with a brand new pool pump ensuring pristine waters for relaxation and recreation. The brand new gutters and French drain system ensure optimal drainage, while the updated pool screens with 70 SPF protection provide a safe and enjoyable outdoor experience year-round. Additionally, a generator hookup and electric vehicle charger offer added convenience and peace of mind. This community boasts amenities including a pool, dog park, and playground, providing endless opportunities for outdoor fun and relaxation. Plus, being walking distance to Bay Lake Elementary School, families can enjoy the convenience of a top-rated school system right at their doorstep. Conveniently located just 15 minutes from Disney, 7 minutes from downtown Windermere, and 35 minutes from the airport, this home offers the perfect blend of luxury, convenience, and entertainment. Don't miss your chance to experience the epitome of Florida living – schedule your showing today!
- Type:
- Single Family
- Sq.Ft.:
- 2,774
- Status:
- NEW LISTING
- Beds:
- 4
- Lot size:
- 0.15 Acres
- Year built:
- 2005
- Baths:
- 3.00
- MLS#:
- O6197654
- Subdivision:
- Lakes/windermere Ph 02a
ADDITIONAL INFORMATION
Charming & Traditional elevation with dormers in highly desirable Lakes of Windermere! Built by Ashton Woods Homes, this 4-bedroom (could be 5-bedrooms!), 3-bath, 2774 sq ft property is loaded with upgrades and has purposeful utility and functionality. Starting with a Huge, covered, L-shaped front porch, enter the Open floor plan with high ceilings, Luxury-vinyl, wood-patterned floors throughout nearly every main level room, custom paint, split plan, Updated Guest bathroom, Large Primary Suite with hidden storage room & built-in bookcases, beautifully remodeled Primary Bath with Granite counters, Garden tub, Gorgeous remodeled shower, block glass and more! The Remodeled Kitchen features a stunning marble island & breakfast bar, upgraded stainless appliances, Fresh paint in grey tones, a large walk-in pantry, custom shelving, & Pendant lights, plus a Large adjoining Family room! Over the garage is a separate en-suite for teens, guests, or in-laws. An extended, covered Lanai with brick pavers, above-ground Hot Tub screened, oversized, rear-ally entrance, 2-car garage too! Some personal property may be available. Windermere public and private schools are just one to three miles away, convenient to shopping, plus a community pool & playground. Won't last!
$1,690,000
7461 Lake Albert Drive Windermere, FL 34786
- Type:
- Single Family
- Sq.Ft.:
- 4,615
- Status:
- NEW LISTING
- Beds:
- 6
- Lot size:
- 0.77 Acres
- Year built:
- 2014
- Baths:
- 7.00
- MLS#:
- S5103289
- Subdivision:
- Lake Burden South Ph 2
ADDITIONAL INFORMATION
One or more photo(s) has been virtually staged. Welcome to your spectacular lakeside sanctuary, where luxury, comfort, and sustainability converge to create an unparalleled living experience. Situated against the backdrop of a serene lake, this magnificent residence offers a harmonious blend of elegance and functionality. Upon entering, you'll be captivated by the grandeur of high ceilings that grace the expansive living spaces, suffusing the home with natural light and an inviting ambiance. With six generously sized bedrooms one of these has an independent entrance, each bathed in luminosity and adorned with modern fixtures, rest and rejuvenation are effortlessly achieved in this haven of tranquility. Complementing the bedrooms are six and a half exquisitely appointed bathrooms, featuring premium finishes and luxurious amenities that elevate everyday routines to moments of pure indulgence. This home is not only luxurious but also environmentally conscious, featuring a whole-house water filtration system that delivers alkaline water for your health and well-being, as well as a solar panel system that harnesses renewable energy to reduce your carbon footprint and energy costs. Step outside to discover your oasis, where the beauty of nature unfolds before your eyes. The expansive backyard beckons with captivating views of the tranquil lake, providing a serene backdrop for outdoor gatherings and leisurely moments of reflection. Upstairs, three spacious walk-in closets offer ample storage space for your wardrobe essentials, while a balcony extends the living space outdoors, offering a peaceful retreat to enjoy the panoramic views and gentle breezes. For those in pursuit of productivity, a private office room offers a serene environment conducive to focus and creativity, allowing you to work from home with ease. Electric blinds included
- Type:
- Single Family
- Sq.Ft.:
- 2,100
- Status:
- NEW LISTING
- Beds:
- 3
- Lot size:
- 0.35 Acres
- Year built:
- 1990
- Baths:
- 3.00
- MLS#:
- O6196182
- Subdivision:
- Sandy Shores
ADDITIONAL INFORMATION
Welcome to your WATERFRONT oasis on Lake Butler, one of Central Florida's most coveted CHAIN OF LAKES locations. NO HOA and nestled on a serene dead-end street, this home offers tranquility and privacy without the hassle of heavy traffic. Step inside to discover a meticulously upgraded interior featuring stainless steel appliances in the kitchen, perfect for culinary enthusiasts. The downstairs is open to the living room with stunning views of the lake. Upstairs you will find guest bath, and bedrooms. The spacious master bedroom boasts a balcony overlooking the shimmering lake, providing a picturesque backdrop for relaxation. Outside, indulge in the ultimate lakeside living experience with your own beach area and dock equipped with a lift, ideal for boating enthusiasts. Whether you're entertaining guests or enjoying a peaceful evening by the water, this home offers endless opportunities for recreation and relaxation. When the power goes out, no need to worry as the home has a WHOLE HOME GENERATOR to keep you in comfort. Don't miss your chance to own a piece of PARADISE on Lake Butler. Schedule a showing today and start living the lakefront lifestyle you've always dreamed of. Dock (2022), Roof (2022), AC (2017), Hot Water Heater (2017), and Kitchen Remodeled (2017)
- Type:
- Townhouse
- Sq.Ft.:
- 1,881
- Status:
- Active
- Beds:
- 3
- Lot size:
- 0.06 Acres
- Year built:
- 2015
- Baths:
- 3.00
- MLS#:
- O6197879
- Subdivision:
- Lake Burden South Ph 2
ADDITIONAL INFORMATION
Luxury townhome in the Lake Burden Community of Windermere! This home has an open floor plan with plenty of space that includes 3 bedrooms, 2.5 baths and a bonus room that would be perfect for a home office or 4th bedroom. With an open floor plan, the kitchen features granite countertops with 42" cabinets, stainless steel appliances, a walk-in pantry and recessed lighting throughout. The large family room is great for entertaining with French doors that lead to the brick paved outdoor courtyard. The large master bedroom with bathroom and walk-in closet is located on the second floor along with the two additional bedrooms. Upgraded mirrors and lights are found in all bathrooms. Separate laundry room on second floor and a 2 car detached garage. The townhome sits directly across from the community pool and recreation space. Community features includes a pool, playground, tennis courts, park, fishing pier, and walking trails. Located close to schools and conveniently located to restaurants, shopping, dining, and Disney World! Call for a showing today!
- Type:
- Single Family
- Sq.Ft.:
- 2,813
- Status:
- Active
- Beds:
- 4
- Lot size:
- 0.25 Acres
- Year built:
- 2004
- Baths:
- 3.00
- MLS#:
- O6197206
- Subdivision:
- Providence Ph 02
ADDITIONAL INFORMATION
Fantastic opportunity to call Windermere's quaint and highly sought after development, Providence, HOME. Situated on a lovely, well-manicured, corner lot, this home offers 4 bedrooms and 3 full bathrooms. The eat-in kitchen with breakfast bar provides an abundance of cabinetry and granite countertops enough to make any chef happy. This home is truly a standout with the combination formal living and dining rooms, 3 car attached-garage, and paver driveway. From the crown molding to the well-appointed primary bedroom with double walk-in closets and tray ceilings it doesn't get better than this. Bedroom 4 has its own private bath - perfect for friends and family alike. The fenced backyard includes an amazing screened-in lanai and saltwater pool which lend an air of luxury and seclusion. The large indoor utility room, next to the 3-car garage, with both washer and dryer, a utility sink, and cabinets for even more storage is well placed. The owners have taken excellent care of their home and recently replaced the roof and improved attic ventilation with a new hi-tech fan (11/2022), installed a new A/C unit (2021), and laminate plank flooring in all of the bedrooms (2022). Additionally, they resurfaced the pool (2022) and converted it to saltwater (2023). Located near top rated schools, a multitude of shops, restaurants, and quick access to central Florida's highways this home is a true retreat. Approximately 15 minutes to Disney's Magic Kingdom, 25 minutes to Universal Studios and 75 minutes to Cocoa Beach. Please click the VIRTUAL TOUR LINK to view the 3D tour and floorplan
$1,300,000
2146 Kane Park Way Windermere, FL 34786
- Type:
- Single Family
- Sq.Ft.:
- 2,948
- Status:
- Active
- Beds:
- 5
- Lot size:
- 0.5 Acres
- Year built:
- 1992
- Baths:
- 4.00
- MLS#:
- O6196097
- Subdivision:
- Willows At Lake Rhea
ADDITIONAL INFORMATION
Simply stunning is this elegant custom built home on a ½ acre cul de sac lot overlooking a peacefully calming pond in the highly sought Willows at Lake Rhea in the Town of Windermere! Once you walk through the front doors and view the pool and pond beyond you will want to call this home! The superb floor plan has five bedrooms and 4 baths. The oversized owners’ suite is spacious and private and opens to the pool and pond view as do most rooms. A large dining room and living room with a 12’ vaulted ceiling add to the elegance - perfect for entertaining. The large, well landscaped yard at the end of a retention pond compliments the pool area which is a retreat from the outside world with a sparkling pool and spa. The open floor area with gourmet kitchen, breakfast nook and family room opening to the lanai and outdoor kitchen make this a perfect space for elegance in true Florida style! So much in this lovingly maintained home has been updated – exterior paint, refrigerator, windows with Sunburst Shutters, master A/C, water heater, Reverse Osmosis Water filter in kitchen, even a doggie shower in the laundry room and more! The circular driveway with recently cleaned and sealed pavers (as well as lanai pavers) provides lots of parking. The oversized side-entry 3 car garage has a very high ceiling, perfect for boat storage! The Willows boasts a neighborhood playground, walking paths, volleyball, basketball, tennis and paddle ball courts and is walking distance to Windermere Elementary and downtown. Access to the Butler Chain of Lakes is from town public boat ramps. The Town of Windermere offers parks and amenities, This property is minutes from superb public and private schools, major roads, shopping, hospitals, airport, theme parks and golf make this just the perfect place to call home!
- Type:
- Townhouse
- Sq.Ft.:
- 2,212
- Status:
- Active
- Beds:
- 4
- Lot size:
- 0.07 Acres
- Year built:
- 2015
- Baths:
- 3.00
- MLS#:
- O6196084
- Subdivision:
- Lake Burden South Ph 2 #35 36
ADDITIONAL INFORMATION
WELCOME TO YOUR ELEGANT END-UNIT TOWNHOUSE in the desirable town of WINDERMERE, Florida. Presenting this rare opportunity to reside in this PRIME LOCATION next to a grassy green space. THOUGHTFUL DESIGN offers SPACIOUS LIVING, with a CORE GREAT ROOM, crowned with a CHANDELIER. OPEN CONCEPT flow from the kitchen with 42” inch solid wood cabinets and granite countertop island, into the dining and living areas for heartfelt gatherings. FRENCH DOORS open to the private garden courtyard, leading to the 2 car garage. BRAND NEW AIR-CONDITIONER UNIT installed 4/22/2024. ORIGINAL OWNER meticulously cared for this lovely residence. This townhome offers 4 bedrooms and 3 bathrooms, providing gracious space for family and guests. After all, whimsical adventures surround this central location, with the resort style pool at the clubhouse, playground, and serene walks around the neighborhood lake. One can sit on the park bench in Lake Burden south and enjoy personal viewing of Disney’s Magic Kingdom Fireworks. WALKABILITY to coffee cafes, fresh juice bars, and local grocery shopping center, offers daily convenience. RELAX in the serenity of your home sweet home neighborhood. And then in 15 minutes, ACCESS four star resorts, golf courses, Disney Springs, places of worship, top rated schools, and many Central Florida attractions at your fingertips. CREATE your happily after in this special place. IMAGINE living your best life now.
$950,000
8369 Bowden Way Windermere, FL 34786
- Type:
- Single Family
- Sq.Ft.:
- 2,210
- Status:
- Active
- Beds:
- 3
- Lot size:
- 0.31 Acres
- Year built:
- 2000
- Baths:
- 2.00
- MLS#:
- O6196807
- Subdivision:
- Keenes Pointe Unit 01
ADDITIONAL INFORMATION
Welcome to 8369 Bowden Way; A luxury estate located in the Village of Hampton within the prestigious 24-hour guard gated community of Keene’s Pointe in Windermere, Florida. Nestled on a serene and quiet street this home offers contemporary living amidst breathtaking surroundings. As you step into the home you're greeted by an abundance of natural light cascading across the beautiful engineered hardwood floors and spacious open floor plan. The meticulously designed interior boasts high ceilings, contemporary and modern fixtures, and a functional yet flexible layout. This home features 3 bedrooms, 2 bathrooms, a dedicated office that could easily convert to a fourth bedroom, a formal dining room, breakfast nook, spacious loft space, and a stunning heated pool with plenty of green space. The heart of this home is the gourmet kitchen highlighted by the natural quartz waterfall countertops where culinary enthusiasts will delight in top-of-the-line appliances, a 5 burner natural gas range, a wine cooler, and ample counter space. Adjacent to the kitchen, the cozy family room invites relaxation with its warm ambiance and stunning views of the heated pool and landscaped backyard oasis. The flow of this home offers endless flexibility with a centrally located loft space that doubles as a secondary living space, game room, or an additional office and a split layout that separates the primary suite from the additional bedrooms. After a long day you can retreat to the lavish master suite, complete with a spa-like ensuite bath featuring a jetted soaking tub, walk-in shower, dual vanities, and a beautifully designed closet. The additional two bedrooms offer comfort and privacy for family and guests alike. Step outside to discover your own private paradise that is intimate and impeccably maintained. The expansive outdoor living space is an entertainer's delight, featuring a sparkling heated pool and covered summer kitchen with natural gas, ideal for alfresco dining or enjoying the Florida sunshine year-round. The lush and mature landscaping creates a tranquil atmosphere, making this backyard a true sanctuary. Beyond this well-appointed home, you will experience the luxurious amenities and all of the offerings necessary to enjoy the best of Florida living. Residents of the 24-hour guard gated community of Keene’s Pointe enjoy access to world-class golf at the Golden Bear Club, a Jack Nicklaus signature-designed golf course, exclusive country club amenities that include a resort-style pool, tennis courts, a fitness center, and a variety of recreational activities including lake access to the famed Butler Chain of Lakes. 8369 Bowden Way presents an unparalleled opportunity to live the life you've always dreamed of with convenient access to major interstates, Dr. Phillips, Disney World Orlando, Universal Studios, top-rated schools, upscale shopping, and fine dining. Don't miss your chance to call this exquisite property home.
- Type:
- Single Family
- Sq.Ft.:
- 2,770
- Status:
- Active
- Beds:
- 4
- Lot size:
- 0.28 Acres
- Year built:
- 2003
- Baths:
- 3.00
- MLS#:
- O6194518
- Subdivision:
- West Point Commons
ADDITIONAL INFORMATION
Step into the pinnacle of comfort and ease in the prestigious gated community of Eden Isle, nestled in the picturesque town of Windermere. This stunning 4-bedroom single-family home exemplifies refined living and thoughtful design at every turn. Upon entry, be greeted by the dedicated home office, seamlessly merging work and lifestyle needs for modern living. With its high ceilings, the family room exudes an open and airy ambiance, perfect for relaxation or gatherings. The main bedroom on the first floor offers a serene retreat, while the second floor unveils a unique teen suite, ideal for guests, play, or study. The heart of the home is the well-appointed kitchen, seamlessly connecting to the living area, creating a culinary haven for entertaining or everyday enjoyment. Outside, the expansive backyard, adorned with fruit and orchard trees, beckons you to unwind and entertain amidst nature's beauty. Eden Isle's amenities include a playground, private boat ramp, and lush parks, all with a low HOA, ensuring a hassle-free lifestyle. A-rated schools nearby elevate the appeal for families, while proximity to shops and restaurants adds to the convenience of this prime location. Plus, enjoy the peace of mind of a BRAND NEW ROOF AT CLOSING! Welcome to your Windermere sanctuary, where every detail has been meticulously curated for a harmonious blend of comfort and sophistication. Welcome home.
- Type:
- Townhouse
- Sq.Ft.:
- 1,490
- Status:
- Active
- Beds:
- 3
- Lot size:
- 0.06 Acres
- Year built:
- 2007
- Baths:
- 3.00
- MLS#:
- O6195758
- Subdivision:
- Southbridge Village
ADDITIONAL INFORMATION
Wonderful townhome in Windermere. parks, walk ways, lots of trees in the community. Very close to shopping, restaurants and minutes to Disney parks, Disney Springs and highways. Very spacious living room and Kitchen area. three bedrooms upstairs. Master bath has Jacuzzi tub and Walk in closet. Inside utility room. Washer and Dryer as is. Courtyard between townhome and 2 car garage. Guess parking across the street. New roof, New AC. Newly painted exterior. Part of association paid monthly and part quarterly. This beautiful townhome is vacant and ready to move into.
$2,350,000
9909 Brentford Court Windermere, FL 34786
- Type:
- Single Family
- Sq.Ft.:
- 4,479
- Status:
- Active
- Beds:
- 4
- Lot size:
- 0.44 Acres
- Year built:
- 1999
- Baths:
- 5.00
- MLS#:
- O6196717
- Subdivision:
- Keenes Pointe
ADDITIONAL INFORMATION
One or more photo(s) has been virtually staged. The beautiful Butler Chain of Lakes serves as the picturesque backdrop for this stunning custom built, two-story pool home offering 4-bedrooms and 4.5-baths, gourmet kitchen, a study, formal and family spaces all with panoramic water views - welcome to the highly desired 24-hour guard gated community of Keene’s Pointe! In addition to the gorgeous architecture and immaculate interior this home also features many updates that include newer A/C units as well as a new water heater, fresh paint and new drain fields all in 2023. As you step through the grand front entry doors take note of the light and bright feel of this functional yet elegant floor plan. Formal living and dining rooms allow you to gather with family and entertain guests with ease, the chic modern light fixtures compliment the polished tile floors and fresh neutral color palette. Follow the natural flow into an entertainer’s dream kitchen and a family room with a wall of sliding glass doors that open up to your covered lanai, Summer kitchen and heated pool! The home chef will revel in the stainless steel Wolf appliances, crafted cabinetry for endless storage, center island with prep sink, sleek countertops and walk-in pantry - all with the sweeping water views. Ideal split bedrooms deliver a tranquil escape in the main floor owner’s suite boasting a private foyer, French door access to the lanai, decorative tray ceiling, walk-in closet with custom closet system and a must see en-suite that feels like stepping into the pages of a magazine. Before heading outside, take some time to explore the second floor where you will find the remaining bedrooms, one is an en-suite with the other two sharing a Jack & Jill bath. The expansive lot is perfectly situated on an exclusive cul-de-sac to enhance the outdoor space - relax on the covered lanai, cookout in the Summer kitchen or spend the day in your heated pool and spa - all screened for maximum comfort with optimum privacy! Choosing a home in Keene’s Pointe is choosing a lifestyle like no other, this lakefront community is guard gated and delivers five-star amenities, access to the famous Lake Butler Chain of Lakes as well as The Golden Bear Club for award winning golf! In sought-after Windermere with easy access to shopping, dining and local attractions. Zoned for top-rated schools this breathtaking home has everything you could dream of and more! Schedule your private tour of Brentford Court and start making memories that will last a lifetime!
- Type:
- Condo
- Sq.Ft.:
- 1,644
- Status:
- Active
- Beds:
- 3
- Lot size:
- 0.02 Acres
- Year built:
- 2012
- Baths:
- 3.00
- MLS#:
- O6195351
- Subdivision:
- Lakeside Villas
ADDITIONAL INFORMATION
Step into a unique lifestyle with this inviting 3-bedroom, 2.5-bath corner unit in Windermere's sought-after Lakeside Villas. Though legal description is a condo, this home functions more like a walk-up townhouse! The Florida-style facade and tranquil surroundings welcome you to a home with an open floor plan that includes a fully equipped kitchen boasting granite countertops, coconut cream cabinets, and stainless steel appliances. The first floor's tile flooring and natural light showcase the meticulous upkeep. Upstairs, spacious bedrooms and a convenient laundry closet with included washer and dryer make everyday living easy. Enjoy resort-style amenities including a gym, clubhouse, volleyball and tennis courts, and a large pool. Located minutes from essentials and top-rated schools, with quick access to major highways, this home combines Florida lifestyle with prime location convenience. A perfect blend of comfort and investment potential, seize the chance to claim this gem before it's gone!
| All listing information is deemed reliable but not guaranteed and should be independently verified through personal inspection by appropriate professionals. Listings displayed on this website may be subject to prior sale or removal from sale; availability of any listing should always be independently verified. Listing information is provided for consumer personal, non-commercial use, solely to identify potential properties for potential purchase; all other use is strictly prohibited and may violate relevant federal and state law. Copyright 2024, My Florida Regional MLS DBA Stellar MLS. |
Windermere Real Estate
The median home value in Windermere, FL is $740,000. This is higher than the county median home value of $248,600. The national median home value is $219,700. The average price of homes sold in Windermere, FL is $740,000. Approximately 70.43% of Windermere homes are owned, compared to 18.79% rented, while 10.78% are vacant. Windermere real estate listings include condos, townhomes, and single family homes for sale. Commercial properties are also available. If you see a property you’re interested in, contact a Windermere real estate agent to arrange a tour today!
Windermere, Florida has a population of 3,261. Windermere is more family-centric than the surrounding county with 36.28% of the households containing married families with children. The county average for households married with children is 31.19%.
The median household income in Windermere, Florida is $114,583. The median household income for the surrounding county is $51,586 compared to the national median of $57,652. The median age of people living in Windermere is 46.6 years.
Windermere Weather
The average high temperature in July is 91.9 degrees, with an average low temperature in January of 48.8 degrees. The average rainfall is approximately 52.3 inches per year, with 0 inches of snow per year.
