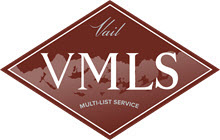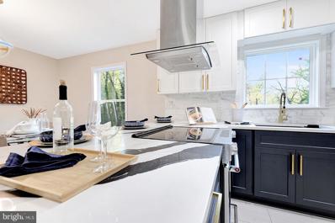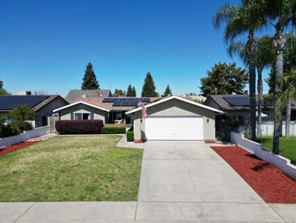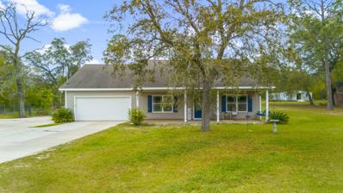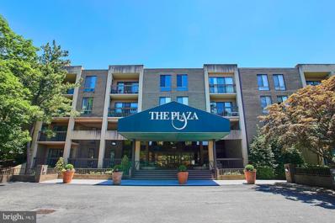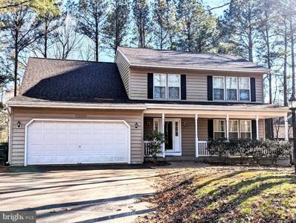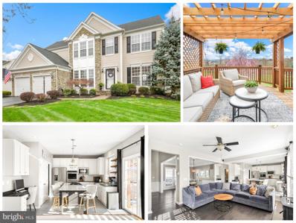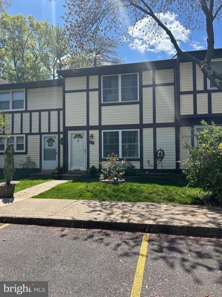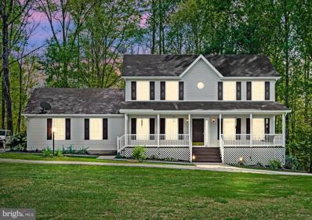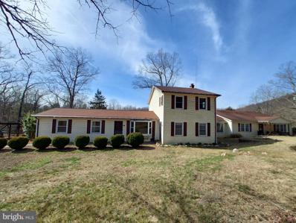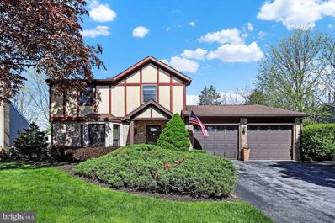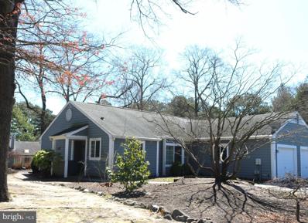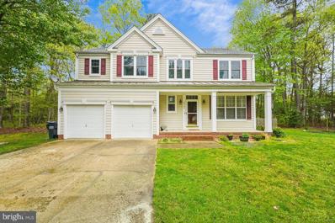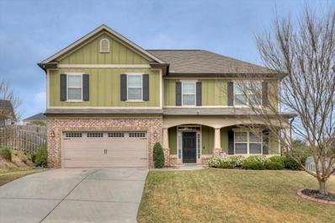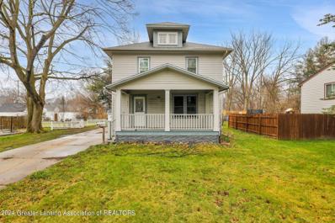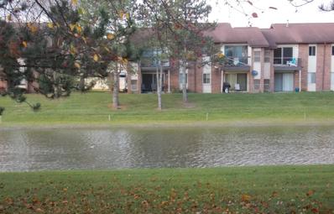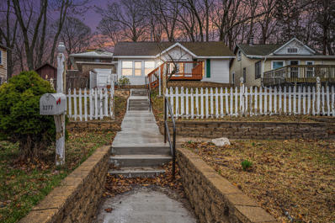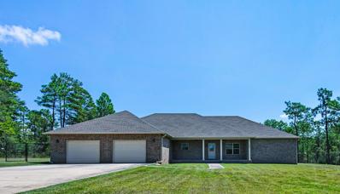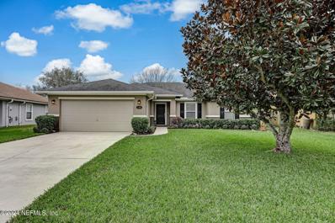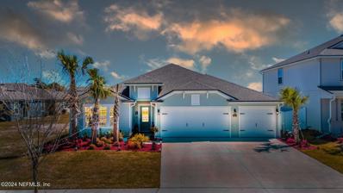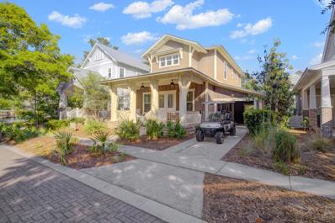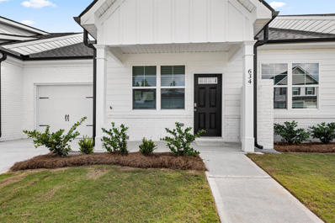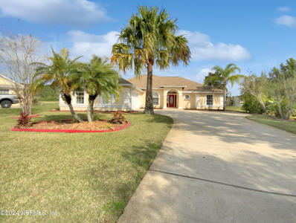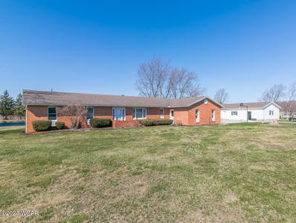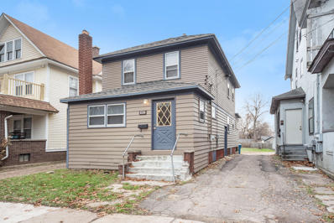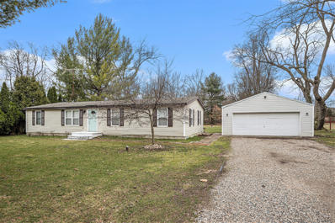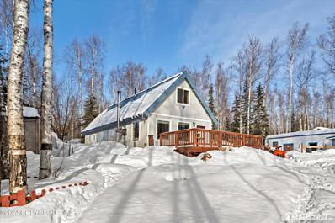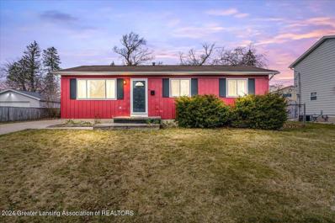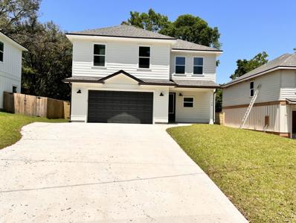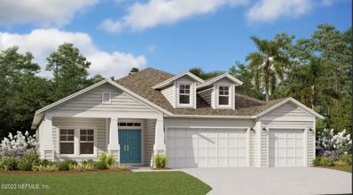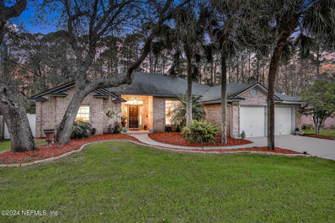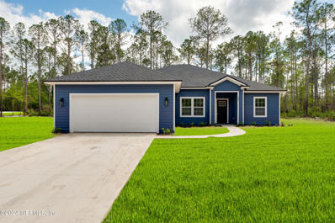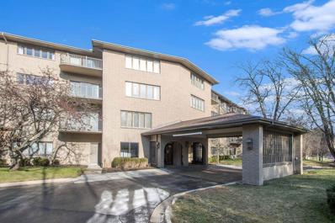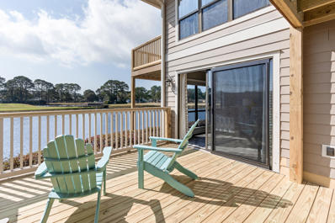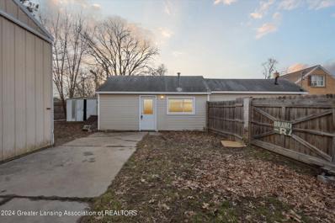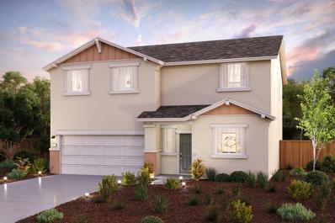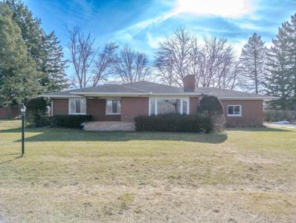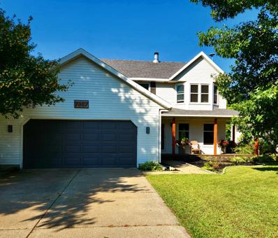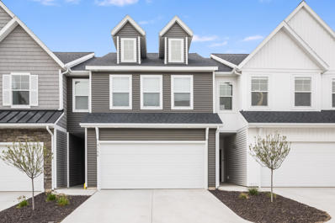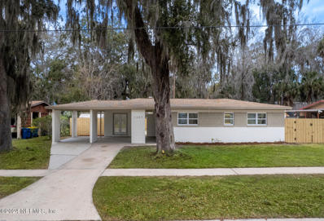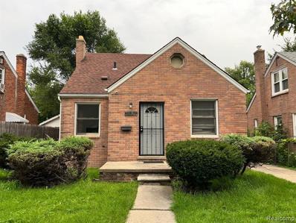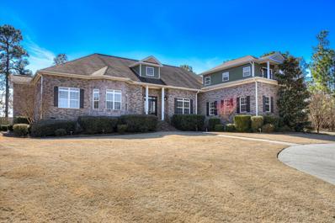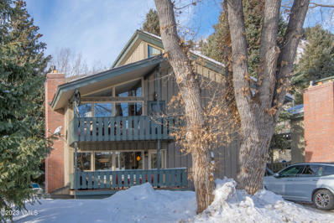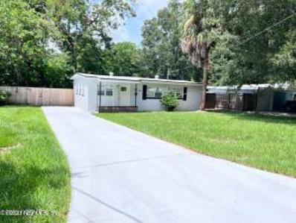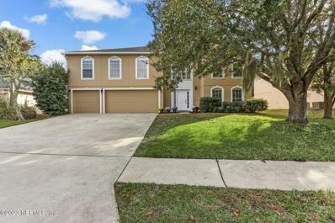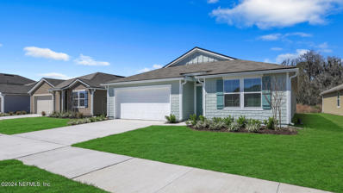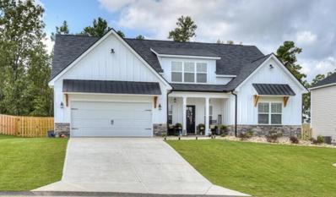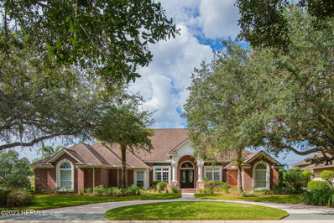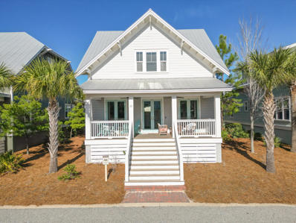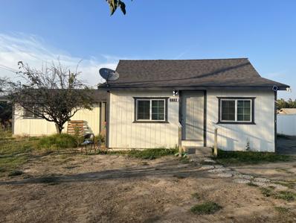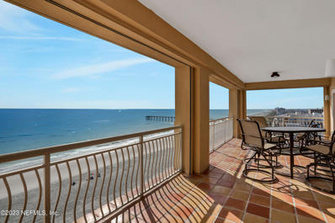Xome New Listings
250 Properties Found
If you’re thinking about buying a home or have questions, please contact us. We will get an expert to work with you and guide you through the home buying process. Please visit our site for more information on buying a home, selling a home, or if you're simply searching for more properties to view!
Find More Homes
- Type:
- Single Family
- Sq.Ft.:
- 2,150
- Status:
- NEW LISTING
- Beds:
- 4
- Lot size:
- 0.67 Acres
- Year built:
- 1958
- Baths:
- 2.00
- MLS#:
- MDAA2081424
- Subdivision:
- Severna Park
ADDITIONAL INFORMATION
Step into the epitome of suburban elegance at this fully renovated 4-bedroom, 2-bathroom gem nestled in the sought-after Severna Park. A perfect fusion of modern updates and convenient living awaits you! From the moment you walk in, the pristine new flooring will lead you through a meticulously designed space brimming with sophisticated charm. The heart of the home, a chefâs delight kitchen, features the latest appliances, chic cabinetry, and gleaming countertops, ideal for whipping up gourmet meals or savoring morning coffees. Luxuriate in the generously sized bedrooms that promise restful nights and energized mornings. The contemporary bathrooms sparkle with fresh fixtures and stylish finishes, making your daily routines a spa-like experience. Venture downstairs to discover the ultimate entertainment haven â a finished basement complete with a sleek bar and expansive area ready to host your grandest celebrations or intimate gatherings. Step outside to the new deck, where backyard barbecues and peaceful evenings under the stars await. This outdoor haven, coupled with a beautifully landscaped yard, creates the perfect backdrop for making memories. Recent top-to-bottom upgrades include a new roof, HVAC system, and essential appliances, ensuring this home is not only move-in ready but also future-proof. Location is key, and living on Ritchie Highway provides swift access to major routes, placing shopping, dining, schools, and parks just a stoneâs throw away. Embrace the convenience without sacrificing comfort. This Severna Park sanctuary wonât be available for long. Itâs more than just a house; itâs your next home. See why 232 Ritchie Highway should be your new address â schedule a showing today and prepare to fall in love!
- Type:
- Single Family
- Sq.Ft.:
- 1,539
- Status:
- NEW LISTING
- Beds:
- 3
- Lot size:
- 0.14 Acres
- Year built:
- 1975
- Baths:
- 2.00
- MLS#:
- 228477
ADDITIONAL INFORMATION
Welcome to 2948 W Country Court, a charming 3-bedroom, 2-bathroom home nestled in the sought-after Southwest Visalia neighborhood. Offering 1,539 square feet of comfortable living space, this residence exudes modern charm with newer vinyl plank floors, a cozy brick fireplace, and it comes with PAID SOLAR! Situated on a peaceful cul-de-sac, the home epitomizes pride of ownership that's evident throughout the well-maintained neighborhood. Embrace the ease of low-maintenance yard care and enjoy outdoor gatherings in the inviting backyard, perfect for grilling and entertaining. With its convenient proximity to shopping and dining, this home offers a delightful blend of comfort and convenience. Schedule your private tour today!
- Type:
- Single Family-Detached
- Sq.Ft.:
- 1,676
- Status:
- NEW LISTING
- Beds:
- 3
- Year built:
- 2006
- Baths:
- 2.00
- MLS#:
- 945832
- Subdivision:
- NO RECORDED SUBDIVISION
ADDITIONAL INFORMATION
This fantastic home is located in the Sandhills community, convenient to Dean Bozeman School and just 10 miles north of Lynn Haven. Easily access the crystal blue springs at Econfina (9 miles), the beaches of PCB & Pier Park (25 miles), TAFB (apps 28 miles) and the NW FL Beaches Int'l Airport(16.5 miles). There's plenty of room to stretch out with 1.65 acres. The 35x36 pole barn is partially enclosed with a 9'roll-up door which provides extra storage for your toys or camper. Established coop is in place for your chickens. Situated in northern Bay County, you don't want to miss out on this incredible property. If measurements deemed important, please verify.
- Type:
- Single Family
- Sq.Ft.:
- 1,308
- Status:
- NEW LISTING
- Beds:
- 2
- Year built:
- 1974
- Baths:
- 2.00
- MLS#:
- VAAX2032612
- Subdivision:
- The Plaza
ADDITIONAL INFORMATION
Welcome to THE PLAZA. One of the largest units in the community. Modern living with a convenient location next to DC and the Pentagon. This spacious 2-bedroom 2 2-bathroom condo has a renovated kitchen and bath, with 1 RESERVED UNDERGROUND PARKING in the garage also situated just one floor above the parking garage, and on the same floor as the lobby level with easy access without having to use the elevator. Stainless steel appliances and granite countertops, WASHER/DRYER COMBO unit built in so you don't have to share laundry machine with others! A NEW AC UNIT RECENTLY INSTALLED. Lots of storage space, walk-in closets in each room, and also a large one in the hallway! Additional RESERVED STORAGE space in the building if needed! Close to the mailroom, hair salon, and dry cleaner, very convenient! This pet-friendly building has recently been renovated with an elegant entrance, a new lobby, and hallways, a new game room, a new swimming pool, and a new party room. The condo fee includes (Reserve Funds, Road Maintenance, Sauna, Security Gate, Sewer, Trash, Water, Common Grounds, Community Center, Elevator, Exercise Room, Extra Storage, Fitness Center, Party Room, Pool - Outdoor, Sauna, Security, Tennis Courts Plenty of un-reserved parking in the lot. Excellent commuter location just a few miles from I-395, I-495, the Pentagon, Amazon HQ, and Old Town, Alexandria. The Metro Bus stop is right out front. Washington DC National Airport (DCA) is approx. 7 miles. Excellent investment potential or a place to be called a home!
- Type:
- Single Family
- Sq.Ft.:
- 1,802
- Status:
- NEW LISTING
- Beds:
- 3
- Lot size:
- 0.33 Acres
- Year built:
- 1997
- Baths:
- 3.00
- MLS#:
- MDSM2018028
- Subdivision:
- Wildewoode
ADDITIONAL INFORMATION
Charming Colonial Home in Sought-After Wildewood Community Step into the comfort of this spacious 3-bedroom, 2.5-bathroom colonial home, nestled on a generous corner lot. This home boasts a welcoming covered porch that invites you to enjoy peaceful mornings and serene evenings. Inside, discover a well-designed floor plan featuring a bonus room over the garage, perfect for a home office, playroom, or extra guest space. The heart of the home is accentuated by ample natural light streaming through large windows, creating a warm and inviting atmosphere. Residents of Wildewood enjoy exclusive access to community amenities, including a sparkling pool ( with membership) and scenic walking paths, fostering a vibrant and active lifestyle. Plus, with its proximity to the naval air station and local commerce, this home offers convenience and accessibility to work and play. Donât miss the opportunity to make this house your forever home. Schedule a visit today and experience the blend of comfort, community, and convenience!
$650,000
12 Jeffrey Lane Knoxville, MD 21758
- Type:
- Single Family
- Sq.Ft.:
- 4,030
- Status:
- NEW LISTING
- Beds:
- 5
- Lot size:
- 0.2 Acres
- Year built:
- 2005
- Baths:
- 4.00
- MLS#:
- MDFR2046498
- Subdivision:
- Galyn Manor
ADDITIONAL INFORMATION
There are houses and then there is THIS HOUSE! UPDATED IN RECENT YEARS MECHANICALLY AND COSMESTICALLY IN FARMHOUSE STYLE. Aesthetically pleasing from top to bottom! Open floor plan on all three finished levels that flows beautifully and feels like home! UPDATES include : 2012 - deck installed deck has been sanded and stained every 5 years and pergola rebuilt and resurfaced stairs in 2023. 2015 - 50 year architectural shingles. 2017 - new 3/4 hardwood on main level - soapstone and granite kitchen counters - upper level new pet resistant carpet with upgraded padding - ceramic tile in kitchen, powder room and mudroom - new upgraded kitchen aid appliances - farmhouse sink - garbage disposal - Harmon 52-I TC pellet stove (owner states that the pellet stove will reduce your LP heating cost by 1/2 a year) - stone facade installed on fireplace. 2018 - outdoor air condenser replaced R22 unit - finished basement with upgraded soundproof Owens Corning foam insulation on walls and bedroom and bath have safe and sound insulation both providing excellent efficiency and sound barriers - professionally painted main level and upper level . 2019 - basement carpet installed - full driveway and walkway replacement - auxiliary inwall heaters and individual thermostats in basement bedroom/master bedroom/first floor office. 2020 - concrete patio installed - trash enclosure installed (frees up space in garage) 2022 - new front door and storm door - paint outside trim professionally. 2024 - new smoke alarms installed. Other valuable updates include a newly replaced upgraded thermostat - all lights upgraded to LED - outside landscape up lighting - upgraded all interior hardware - surround sound and TV connections in dining room - surround sound in living room - ceiling fans and lights in all bedrooms - Lorax professional grade IP 4K 30fpm color night vision nocturnal security camera system with 2TB hard drive - no monthly service charge. Need I say more? Can you say a well loved and impeccably maintained home! One of the last but not least selling point to this home is this is one of the only homes in the development with mountain views and immediate access to non buildable common area filed and stream - you read right - the home backs to open land and not a house!!! The owner also has planted lots of custom landscaping and privacy trees on this gorgeous level lot. The pictures speak a trillion words to the updates this home boasts over others in the neighborhood. The home is also located in sought after Brunswick - convenient to all commuter routes, Marc train, Potomac River, C & O canal, and the small town storefronts and restaurants.
$270,000
285 Maxo Court Glen Burnie, MD 21061
- Type:
- Single Family
- Sq.Ft.:
- 1,178
- Status:
- NEW LISTING
- Beds:
- 3
- Year built:
- 1980
- Baths:
- 3.00
- MLS#:
- MDAA2081372
- Subdivision:
- Oakwood Village Condo
ADDITIONAL INFORMATION
Sellers need to find a home of your own. Cozy condo townhouse in Glen Burnie with 3 bedrooms, 2 full baths, and 1 half bath. The kitchen has granite counter tops, tile floors, and was updated 5 years ago. The half bath was updated 3 years ago as well as master bathroom. Many updates had been done in the property and seller will give a credit of $3,000 to upgrade the floors on the first level and for paint. All interior and exterior doors were updated. Property is close to playground and park, easy access to route 100 and I-97. Close to shopping centers and grocery stores. Don't miss the opportunity to see this property.
- Type:
- Single Family
- Sq.Ft.:
- 1,742
- Status:
- NEW LISTING
- Beds:
- 4
- Lot size:
- 1.33 Acres
- Year built:
- 1999
- Baths:
- 3.00
- MLS#:
- VACU2007446
- Subdivision:
- None Available
ADDITIONAL INFORMATION
This beautiful Colonial-style home offers an idyllic view of a pond and a country atmosphere close to town. The main level features new luxury vinyl flooring and a bright, sunny kitchen with an attached mud/laundry room. Additionally, there is a powder room, formal living and dining room. Upstairs, the owner's suite boasts an attached primary bath and a walk-in closet, while the second level has three secondary bedrooms and a hall bath. The walk-out basement is unfinished, providing ample space for customization and an additional living area. The large deck and expansive front porch are perfect for outdoor relaxation. This property is ideal for a peaceful retreat while also being conveniently located near Hwy 29, making it easy to access shopping, dining, and entertainment options. Don't wait; schedule a showing today and make this your dream home!
$449,000
253 Cc Road Madison, VA 22727
- Type:
- Single Family
- Sq.Ft.:
- 3,680
- Status:
- NEW LISTING
- Beds:
- 6
- Lot size:
- 6.12 Acres
- Year built:
- 1976
- Baths:
- 5.00
- MLS#:
- VAMA2001610
- Subdivision:
- None Available
ADDITIONAL INFORMATION
Oh the possibilities! Escape to this 6-room country home located in the gorgeous Blue Ridge foothills of Madison County, Virginia. With over 3600 square feet of living space, this property offers serene mountain views and is a wonderful retreat from the busy workaday life. This home has been expanded in size over 3 decades and has two wings joined by a shared utility room space. It's layout is well suited for multi-generational situations, or extra income as a long or short-term rental--live in one side and rent the rest! Tucked away in the western hills of bucolic Madison County, you'll enjoy 2 country kitchens, 2 living rooms, and private spaces for families of all sizes. The family room with rustic paneling also has a wood stove thimble for those chilly evenings spent indoors. Step outside and take in the picturesque mountain view from the comfort of your own home. A circular driveway and carport provide ample parking, while sheds and fencing offer convenience and security for equipment and farm tools. The property also comes with a house generator and mini-split heat pumps for added comfort and convenience. Whether you're seeking a peaceful retreat, rental property, or a home for everyday living, this property provides the perfect blend of comfort and natural beauty. Don't miss the chance to make this mountain retreat your own. Schedule a viewing today! 10 minutes to Stanardsville, 15 minutes to Ruckersville/Rt 29, and 30 minutes to Charlottesville. Best of all...No HOA!
- Type:
- Single Family
- Sq.Ft.:
- 3,493
- Status:
- NEW LISTING
- Beds:
- 4
- Lot size:
- 0.22 Acres
- Year built:
- 1978
- Baths:
- 4.00
- MLS#:
- PAFL2019110
- Subdivision:
- Coldbrook Meadows
ADDITIONAL INFORMATION
Welcome to 913 Cypress Street! Home is situated on a quiet street in the Coldbrook area of the Chambersburg Borough. Property features 3500 finished square feet of living space including four bedrooms and four full baths. Spacious rooms on main level with hardwood and ceramic tile flooring. Maple kitchen with abundant cabinetry, granite counters with ceramic backsplash, and breakfast bar. 28x26 Family room with fireplace, full bath, and french doors to pool area. Primary suite offers sitting area, double closets, and ceramic tile bathroom with jetted tub. Finished lower level includes a family room, workshop, ceramic tile floors, full bath, and utility room. Saltwater pool installed by Flohr Pools in 2004. Pool has been meticulously maintained yearly by Flohr with an electric pool cover and new liner in 2017. Rear privacy fence and pool shed. Heat pump installed in 2018. Economical borough utilities. Convenient location is close to schools and shopping.
$216,000
1017 Heron Court Salisbury, MD 21804
- Type:
- Twin Home
- Sq.Ft.:
- 1,426
- Status:
- NEW LISTING
- Beds:
- 3
- Lot size:
- 0.1 Acres
- Year built:
- 1987
- Baths:
- 2.00
- MLS#:
- MDWC2013124
- Subdivision:
- Spring Chase
ADDITIONAL INFORMATION
This charming three bed, two bath property feels like home as soon as you walk in the door. Enjoy the open, light filled floor plan with a view of a private backyard and deck. A wood burning fireplace keeps you cozy. There is carefree luxury vinyl flooring throughout and an updated kitchen is perfect for entertaining. There is a bedroom and guest bath on one side and the owner's suite with a walk-in shower on the other plus a rare third bedroom. The home has one floor living which means these sought after units don't become available often so don't delay! Must be owner occupied.
- Type:
- Single Family
- Sq.Ft.:
- 2,285
- Status:
- NEW LISTING
- Beds:
- 4
- Lot size:
- 0.25 Acres
- Year built:
- 2000
- Baths:
- 3.00
- MLS#:
- MDSM2017966
- Subdivision:
- Cedar Cove
ADDITIONAL INFORMATION
Beautiful colonial tucked away at the end of a quiet cul-de-sac in desirable Swash Bay of Cedar Cove. Recently renovated kitchen with gorgeous white quartz countertops, subway tile backsplash and new sink. New 30-year shingle roof installed in January 2019, new windows and HVAC installed around 2018. Multiple upgrades done around 2018 also include new flooring, remodeled luxurious master bathroom with jacuzzi tub and new stainless steel GE cooktop, wall oven & hood. As you come inside, the two-story foyer invites you to this open floor concept that shows like a model home! Elegant dining room with wainscoting and crown molding. Upstairs, 4 large bedrooms and the laundry room. Huge master suite with cathedral ceiling and walk-in closet. There is no carpet in the house! Fenced private backyard with large deck. Great location south of PAX River Naval Base. Enjoy all the amenities that Cedar Cove and Swash Bay have to offer like nature trails and a sandy beach access with gorgeous views of Chesapeake Bay just a few blocks away!
- Type:
- Single Family
- Sq.Ft.:
- 2,429
- Status:
- NEW LISTING
- Beds:
- 4
- Lot size:
- 0.28 Acres
- Year built:
- 2015
- Baths:
- 3.00
- MLS#:
- 211101
ADDITIONAL INFORMATION
Welcome to Patriot Ridge Subdivision. This 4-bedroom, 2.5-bath home and an array of desirable amenities. Beyond the inviting front porch, discover hardwood flooring throughout the foyer, dining room, kitchen, and breakfast area. The kitchen is complemented by custom cabinets and granite countertops. Luxurious travertine backsplash adds elegance, while stainless steel appliances elevate the culinary experience. Retreat to the spacious owners suite featuring his and her sinks and a serene garden tub, offering the perfect sanctuary after a long day. Outside, a fenced yard offers privacy, while a covered back porch provides an ideal setting for outdoor gatherings Welcome home to comfort, style, and sophistication.
$185,000
817 Riley Street Lansing, MI 48910
- Type:
- Single Family
- Sq.Ft.:
- 1,409
- Status:
- NEW LISTING
- Beds:
- 3
- Lot size:
- 0.24 Acres
- Year built:
- 1924
- Baths:
- 2.00
- MLS#:
- 279586
ADDITIONAL INFORMATION
***Back on the market and waiting for new home owner! Welcome to your new home! Enjoy all the updates this home has to offer including newer appliances, beautiful floors, neutral paint colors making it move in ready! Washer/dryer are in the basement but hookup also exists in full bath on second level. The road dead ends and you have a double lot with a mostly fenced yard. Schedule your tour today!
- Type:
- Other
- Sq.Ft.:
- 1,022
- Status:
- NEW LISTING
- Beds:
- 2
- Year built:
- 1987
- Baths:
- 2.00
- MLS#:
- 24015065
- Subdivision:
- On The Pond
ADDITIONAL INFORMATION
Your new home has everything you've been looking for. Woods on one side of the unit and a serene view of the pond with blooming trees out the front.This updated 2 bedroom 2 full bath unit has hardwood floors, crown molding and appliances are included. Relax on your spacious balcony that overlooks the nicely landscaped grounds. HOA includes water, clubhouse, pool and exterior maintenace with snow removal. The complex is ideally located close to major expressways and shopping. Bonus: Livonia Schools Condo sold as is. HVAC needs repair, price adjusted to reflect estimated costs.
- Type:
- Other
- Sq.Ft.:
- 943
- Status:
- NEW LISTING
- Beds:
- 2
- Lot size:
- 0.12 Acres
- Year built:
- 1902
- Baths:
- 1.00
- MLS#:
- 24014148
ADDITIONAL INFORMATION
LOCATION, LOCATION, LOCATION! Nice 2 bedroom home in the Bluffton area in close proximity to Muskegon Lake and Lake Michigan. Main floor living with 2 bedrooms, spacious living room, kitchen, and main floor laundry. Views of Muskegon Lake from the front porch. Close distance to parks, Lake Michigan, Muskegon Lake and the bike trail. Call today for your personal showing! Buyer and buyer's agent to verify all information.
$620,000
5403 Hwy 393 Crestview, FL 32539
- Type:
- Single Family-Detached
- Sq.Ft.:
- 3,276
- Status:
- NEW LISTING
- Beds:
- 5
- Lot size:
- 2.3 Acres
- Year built:
- 2019
- Baths:
- 4.00
- MLS#:
- 945601
- Subdivision:
- NORTH SUPERGROUP (221000.00)
ADDITIONAL INFORMATION
Gorgeous, custom-built, 5-bedroom, 4-bath home on 2.3 acres. This immaculate property features 9' ceilings, LVP and tile floors, 3 huge, luxurious suites complete with oversized custom tile showers and large walk-in closets. Key highlights include an open, well-appointed kitchen with huge central island, stainless appliances and spacious pantry. Home also features a jetted spa tub, oversized epoxy-floored garage, additional spray foam insulation for exceptionally low energy cost, irrigation system, fully-fenced and gated yard and plenty of outdoor living space including the 40' x 16' screened-in back porch as well as a beautiful open deck ideal for spending time with family and friends. Conveniently located only 8 miles West of Hwy 285 and only 1 mile North of Hwy 90. Come see it today! Cox high-speed internet and camera system recently installed. All equipment paid for and conveys to new owner.
- Type:
- Single Family
- Sq.Ft.:
- n/a
- Status:
- NEW LISTING
- Beds:
- 3
- Lot size:
- 0.16 Acres
- Year built:
- 2007
- Baths:
- 2.00
- MLS#:
- 2015400
- Subdivision:
- Samara Lakes
ADDITIONAL INFORMATION
Welcome Home to the well maintained 3 bedroom 2 bathroom updated home. Amazing oversized kitchen overlooking family room with room length breakfast bar. Great open concept and split bedrooms with remodeled master suite. Roof was installed 2018. Meticulously maintained yard and outside pavered deck overlooking water view. Home will not disappoint. Schedule a showing today!
- Type:
- Single Family
- Sq.Ft.:
- n/a
- Status:
- NEW LISTING
- Beds:
- 4
- Lot size:
- 0.18 Acres
- Year built:
- 2023
- Baths:
- 3.00
- MLS#:
- 2015327
- Subdivision:
- Cross Creek
ADDITIONAL INFORMATION
Why Wait to Build? Your Brand New Home Awaits! SELLER IS OFFERING $5000 TOWARDS BUYERS CLOSING COSTS! This stunning less-than-a-year-old residence is nestled within the coveted and rapidly expanding community of Cross Creek in Green Cove Springs. Boasting a spacious floor plan, this architectural masterpiece encompasses 4 bedrooms, 3 bathrooms, and an expansive 2363 sqft of meticulously designed living space, perfectly tailored for modern living. Upon entering, you're greeted by the seamless fusion of style and functionality. The heart of the home, the gourmet kitchen, is a chef's delight, featuring stainless steel appliances, sleek quartz countertops, an oversized island for the Thanksgiving feast display, and 42'' cabinets providing ample storage space. The kitchen effortlessly flows into the adjoining living and dining areas, creating an ideal space for both intimate family gatherings and grand entertaining affairs. Elegance meets comfort in the tranquil bedrooms, including a lavish owner's suite boasting a large ensuite bathroom and generous closet space. Three additional bedrooms offer versatility and privacy for family members or guests. Outside, the allure continues with a fenced-in backyard providing a private sanctuary for outdoor relaxation and entertainment. Whether enjoying a morning coffee on the patio or hosting al fresco dinners under the stars, the outdoor space is sure to impress. Beyond the confines of this exceptional home, Cross Creek beckons with its array of unparalleled amenities tailored for young families. Residents enjoy access to a community pool, tennis courts, pickleball courts, basketball courts, sand volleyball, and convenient boat/RV storage, ensuring endless opportunities for recreation and leisure. With its perfect blend of modern elegance, thoughtful design, and coveted community amenities, this home presents an unparalleled opportunity to experience the epitome of contemporary living in the vibrant Cross Creek community. Don't miss your chance to make this dream home your own and indulge in a lifestyle of luxury and convenience
- Type:
- Single Family-Detached
- Sq.Ft.:
- 2,143
- Status:
- NEW LISTING
- Beds:
- 4
- Lot size:
- 0.1 Acres
- Year built:
- 2015
- Baths:
- 4.00
- MLS#:
- 945269
- Subdivision:
- FOREST LAKES
ADDITIONAL INFORMATION
Looking for a deal in the highly sought-after Forest Lakes neighborhood on 30A?! Currently, the lowest priced home! This charming coastal craftsman home comes fully furnished--including a golf cart--and is conveniently located by multiple public beach access points & a breathtaking coastal dune lake. The first floor includes a spacious primary suite, as well as an open-concept kitchen that boasts quartz countertops, a gas range & custom cabinetry. The second floor features yet another primary suite, as well as two additional bedrooms. High-end finishes--including wide-plank wood flooring and custom bathroom tile--abound. Forest Lakes features marvelous amenities, including a beautiful lake at the heart of the neighborhood, walking trails & a resort-style pool with an outdoor grill and fireplace. The Emerald Coast's crystalline waters and sugar-white sand beaches are a short bike or golf-cart ride away. Spend your day relaxing on the beach or enjoying fishing and kayaking in the Gulf or nearby coastal dune lakes. Plus, the neighborhood is surrounded by terrific 30A restaurants like Basmati's, Café Tango, Shunk Gulley, Mimmo's Italian, 30A Thai, Local Catch and more. The home is just a short drive to Grayton Beach State Park and the world-class dining and shopping at WaterColor, Seaside and Grayton Beach. This 30A coastal craftsman home in one of the area's most serene neighborhoods is a must-see! Buyer to verify all dimensions, fees & written information.
- Type:
- Townhouse
- Sq.Ft.:
- 1,078
- Status:
- NEW LISTING
- Beds:
- 2
- Lot size:
- 0.1 Acres
- Year built:
- 2024
- Baths:
- 2.00
- MLS#:
- 210771
- Subdivision:
- Byrd Village
ADDITIONAL INFORMATION
This stunning 2 bedroom, 2 bath END UNIT townhome offers comfort, convenience, and a serene living environment. With 1,078 square feet of well-designed space, this property presents an excellent opportunity for homeownership. As you enter the front porch, you'll immediately feel a sense of warmth and tranquility. Step inside to discover a thoughtfully laid out floor plan that maximizes every square foot. The open concept living and dining area provide ample room for entertaining guests or simply relaxing with loved ones. The kitchen has plenty of cabinet space. The two bedrooms offer comfortable retreats, perfect for rest and relaxation. The primary bedroom boasts an en-suite bathroom, providing a private oasis where you can unwind after a long day. The second bedroom is equally inviting, ideal for guests or as a home office, ensuring versatility to suit your lifestyle. Two of the standout features of this townhome are the generous backyards and this townhome is hassle-free living provided by the HOA. Say goodbye to lawn care worries, as the HOA includes lawn maintenance, ensuring a beautifully manicured exterior year-round. Our townhomes now feature a covered back patio with built in storage shed, blending elegance and practicality. JUST A FEW MINS TO INTERSTATE, 10 MINS TO DOWNTOWN AIKEN, 15 MINS TO DOWNTOWN AUGUSTA. In addition to the exceptional features of this home. The seller is offering $6,000 in incentives and reduced interest rate with the use of our preferred lender! Don't miss out on this fantastic property!
- Type:
- Single Family
- Sq.Ft.:
- n/a
- Status:
- NEW LISTING
- Beds:
- 3
- Lot size:
- 0.35 Acres
- Year built:
- 2004
- Baths:
- 2.00
- MLS#:
- 2013720
- Subdivision:
- Cypress Lakes
ADDITIONAL INFORMATION
Welcome to this charming home featuring a cozy fireplace, a beautiful backsplash in the kitchen, and a spacious master bedroom with a walk-in closet. The flexible living space allows for endless possibilities, while the primary bathroom boasts a separate tub and shower, double sinks, and good under sink storage. Enjoy relaxing in the covered sitting area in the backyard. Partial flooring replacement in some areas adds a fresh touch to this lovely property. Don't miss the opportunity to make this house your home!
- Type:
- Single Family
- Sq.Ft.:
- 2,232
- Status:
- NEW LISTING
- Beds:
- 4
- Lot size:
- 5 Acres
- Year built:
- 1978
- Baths:
- 2.50
- MLS#:
- 303422
ADDITIONAL INFORMATION
Looking for a country home with acreage? Then look no further! This brick ranch home in Bath Schools features 4 bedrooms, 2.5 bathrooms, 2232sqft of living space, 5 acres of land, a large pond, 2 car attached garage plus additional detached garage, barn, steam/hot water boiler heat, wood burning fireplace, central air conditioning, and 2 primary bedroom suites. Needs some TLC. Cash or conventional offers only. Sold as is.
$155,000
629 Davis Street Kalamazoo, MI 49007
- Type:
- Other
- Sq.Ft.:
- 1,583
- Status:
- NEW LISTING
- Beds:
- 4
- Lot size:
- 0.13 Acres
- Year built:
- 1929
- Baths:
- 2.00
- MLS#:
- 23141541
ADDITIONAL INFORMATION
4 Bedroom, 1.5 bathroom home available in the Vine Neighborhood, adjacent to Davis Field near WMU east campus. This home has 4 spacious bedrooms, off street parking and a full basement. Property has been a rental for many years- Currently tenant occupied through April 30, 2024 at 1500/mo with tenant paying all utilities. City certified through 11/30/23
$239,000
6758 M-89 Richland, MI 49083
- Type:
- Other
- Sq.Ft.:
- 1,404
- Status:
- NEW LISTING
- Beds:
- 3
- Lot size:
- 1.6 Acres
- Year built:
- 1984
- Baths:
- 2.00
- MLS#:
- 24011159
ADDITIONAL INFORMATION
1.6 Acres in Gull Lake Schools! Kitchen features breakfast bar, pantry, range, dishwasher, refrigerator & microwave Laminate flooring throughout, Dining and Living area with vaulted ceilings, fan & French doors to deck. Master bedroom with ceiling fan, master bath with large tub/shower Two additional bedrooms. Main floor laundry includes washer & dryer Large 2-car garage with workshop & 8' x 10' shed provides additional storage Large yard with raised beds and lots of nature to enjoy from your deck
- Type:
- Other
- Sq.Ft.:
- 47,480
- Status:
- NEW LISTING
- Beds:
- 3
- Lot size:
- 1.09 Acres
- Year built:
- 2001
- Baths:
- 2.00
- MLS#:
- 24-2192
ADDITIONAL INFORMATION
Find peace in this lakeside sanctuary featuring modern comforts and rustic charm. Recent renovations, including a revamped kitchen and bathrooms, complement the lush green lawn, fenced yard, and abundant parking. The property includes a large fully stocked wood storage and summertime guest cabin. The lake is fully stocked and motorized. Call for details.
- Type:
- Single Family
- Sq.Ft.:
- 960
- Status:
- NEW LISTING
- Beds:
- 3
- Lot size:
- 0.21 Acres
- Year built:
- 1970
- Baths:
- 1.00
- MLS#:
- 279017
ADDITIONAL INFORMATION
Welcome to 3736 Wilson Ave Lansing, MI 48906! Wonderful ranch style home situated in Delta Manor subdivision of Lansing. This 3 bedroom, 1 bathroom home features a spacious living room, bright white kitchen, and hardwood floors in the bedrooms. Enjoy a large fenced in backyard and detached 2 car garage.
$624,900
1129 45th Street Niceville, FL 32578
- Type:
- Single Family-Detached
- Sq.Ft.:
- 2,750
- Status:
- NEW LISTING
- Beds:
- 4
- Year built:
- 2024
- Baths:
- 3.00
- MLS#:
- 943779
- Subdivision:
- Niceville/Val-P
ADDITIONAL INFORMATION
This Beautiful 4 bedroom, 2 1/2 bath home is located in the heart of Niceville, yet beautifully secluded at the end of a one way street. This plan has been Upgraded with an 8ft. front door, and hardy board. The bedrooms are LARGE and have walk -in closets. If you like entertaining, you'll love this OPEN FLOOR PLAN, featuring 9 ft. ceilings throughout, an oversized garage 27.6x22.8, upgraded spray foam insulation in the roof. The kitchen is divine with white custom cabinets, soft close drawers, upgraded sink, GAS stove, walk in pantry and quartz countertops throughout. Enjoy the upgraded lighting, floor plug in the family room, and oversized pantry with extra shelving. You'll absolutely love the master shower with a custom bench and sprayer, rainhead and a 3rd sprayed located on the other side with a custom glass seamless door. If you've had a hard day and need a hot bath, you'll love the soaking tub with endless hot water. (TANKLESS) water heater. Relaxing in the tub, you will enjoy the custom mirrors with led lighting behind them and remotes for 20 different colors. If you're that person that needs a very large master closet, this is it! A foot shelf was added in the walk-in master closet. Three of the bedrooms have large walk-in closets. The laundry room has been customized with a large folding table, shiplap with designer hooks on two walls, custom cabinets with soft close drawers and quartz countertops. If you have allergies or pets, this home is perfect! It's upgraded vinyl plank throughout, makes it easy for cleaning and great for allergen prevention. The upgraded crown molding in all of the main areas of the home, and recess lighting add to the custom rich look it provides. The family room and kitchen are fully open to each other and lead out to the screen porch. Enjoy the patio pad outside of the screened porch for grilling. This area is perfect for watching ball games and cookouts. The yard is large and will has a privacy fence and sprinkler system for easy yard maintenance. Upgraded Professional landscaping will be installed as well. $10,000.00 towards buyers closing cost. The builders preferred lender gives an additional $3,000.00 credit without changing the rate. Call today for a viewing. It won't last long!
- Type:
- Single Family
- Sq.Ft.:
- n/a
- Status:
- NEW LISTING
- Beds:
- 4
- Lot size:
- 0.29 Acres
- Year built:
- 2024
- Baths:
- 3.00
- MLS#:
- 2012144
- Subdivision:
- Holly Landing Silverleaf
ADDITIONAL INFORMATION
This single story, 4 bedroom 3 bath 3 car garage, open floor plan is our most popular floor plan called the Boca I. The house features a gourmet kitchen, a study, separate dining room, white kitchen cabinets w/stacked uppers, quartz kitchen countertops and tile plank flooring throughout the main living rooms, and upgraded carpet in all bedrooms. Split floor plan located on a wide and deep lot on the pond. Ready to move in!
Open House:
Saturday, 4/27 1:00-3:00PM
- Type:
- Single Family
- Sq.Ft.:
- n/a
- Status:
- NEW LISTING
- Beds:
- 3
- Lot size:
- 3.53 Acres
- Year built:
- 1995
- Baths:
- 2.00
- MLS#:
- 2011912
- Subdivision:
- Ortega Bluff
ADDITIONAL INFORMATION
**BACK ON MARKET DUE TO NO FAULT OF SELLER. Buyer could not remove their contingency so here is your opportunity to own this BEAUTIFUL POOL HOME right in time for SUMMER! OPEN HOUSE SAT. 4/27 from 1-3:00** WELCOME HOME to this gorgeous POOL HOME situated on 3.53 acres with Private Preserve! Breathtaking views abound from every room of this 3 bedroom and 2 bathroom Brick Home in Ortega Bluff! Roof replaced in 2018, Water Heater replaced in 2023, AC replaced in 2016 with very efficient 3-Way Split System! Natural light abounds!! This very popular split floor plan features formal dining and living spaces as well as an open concept kitchen and family room. Perfect for entertaining! The Florida Room is completely climate controlled with heating and AC ducted in. Sit on your expansive deck with a glass of wine or ice tea and overlook your beautiful POOL and all the serene nature in your own Private Oasis. This is truly Florida living at its finest! Seller has spared no expense! Last two years updates include new countertops in kitchen and baths, new sinks/faucets, entire home tiled, refinished cabinets, complete privacy fence, new appliances and backsplash in kitchen, new pool control box and so much more. See the Updates Sheet in the Documents Tab! Conveniently located to shopping, dining, hospitals and entertainment!!
$399,900
489 Kay Road Middleburg, FL 32068
- Type:
- Single Family
- Sq.Ft.:
- n/a
- Status:
- NEW LISTING
- Beds:
- 3
- Lot size:
- 1.12 Acres
- Year built:
- 2024
- Baths:
- 2.00
- MLS#:
- 2011822
- Subdivision:
- Middleburg
ADDITIONAL INFORMATION
Welcome to your dream home! 3-bed 2-bath separate dinning & Flex/ Office with 2- car garage located on 1 Acres .The split floor plan offers privacy for the master suite. As you step inside the living area, The open floor plan creates a seamless flow between the living room, dining area, and kitchen. Country living offers a level of privacy and peace that's hard to find elsewhere. NO HOA & NO CDD FEES. Bring all your toys, Boat Rv ATVS. Don't miss the opportunity to make this stunning property your forever home. Conveniently located near shopping centers, schools, parks, and major highways, you'll have easy access to everything you need. *Stock Photos as house is still being built, specs will vary.
- Type:
- Other
- Sq.Ft.:
- 2,023
- Status:
- NEW LISTING
- Beds:
- 2
- Year built:
- 1974
- Baths:
- 2.00
- MLS#:
- 24009767
- Subdivision:
- Lake Villa West, A Condominium
ADDITIONAL INFORMATION
Don't miss this classic Parkview Hills Lake Villa West 2023 sf condo. Conveniently located on the first floor with beautiful views of the woods, nature & sunsets visible from your 3-Season porch. As you enter you will notice the Spacious rooms and tall ceilings w/elegant crown molding. Walls of windows and sliders open to the large patio for outdoor enjoyment. Unique Pella solid wood folding doors, between living room and den, afford a quiet space off the living room complete w/bookcases, gas FP and wet bar w/ice maker. Lg kitchen updated with newer SS appliances and granite counters. Generous primary BR suite includes lg BA, ample walk-in closet and a private 3 seasons room. Condo includes 2nd spacious BR, full BA, storage/closet and a utility room which includes a workbench for your projects. Association features a guest suite for resident's use (for a nominal fee), small library, interior mail boxes and bike storage. Underground parking w/one assigned stall. Garage also includes a private storage area & space for outdoor patio furniture. There is a 1% Buy in Fee to the Lake Villa West Association and $1275 to Parkview Hills Community Association. Quarterly Fees are $2805.50 and include water/sewer, heat, cable/internet, secure entry, exterior building insurance, exterior bldg maintenance, landscaping, irrigation and use of the Parkview Hills Amenities. Amenities include indoor/outdoor pools, Clubhouse, pickleball/tennis courts, miles of walking trails, beach on Lake Hill 'N' Brook, playground, basketball court, workout facilities and library. Don't miss this opportunity to be close to hospitals, colleges, shopping & highways yet feel like you are on a relaxing vacation! Call now for your private showing!
- Type:
- Condo
- Sq.Ft.:
- 1,040
- Status:
- NEW LISTING
- Beds:
- 2
- Year built:
- 1984
- Baths:
- 2.00
- MLS#:
- 943132
- Subdivision:
- HARBOUR POINT CONDO
ADDITIONAL INFORMATION
''The Retreat at Turtle Point'' offers spectacular LAKEFRONT and GOLF COURSE views from this adorable, coastal 2 bedroom 2 bath with a coveted FIRST FLOOR location. Open concept living/dining room and kitchen with access to the deck to take in the view. The kitchen features matching stainless steel appliances, Siltstone counter tops, new flooring throughout and a large pantry. The spacious master bedroom has sliding glass doors to the oversized deck outfitted with plantation shutters and includes an ensuite bathroom. Enjoy the split bedroom layout, with another spacious second bedroom and bathroom. Owner self-manages and has it blocked for showings
- Type:
- Single Family
- Sq.Ft.:
- 503
- Status:
- NEW LISTING
- Beds:
- 1
- Lot size:
- 0.25 Acres
- Year built:
- 1941
- Baths:
- 1.00
- MLS#:
- 278811
ADDITIONAL INFORMATION
Back on the market due to buyers loan not going through! Charming one-bedroom retreat! Nestled behind a tranquil backdrop, this home offers ultimate privacy. A spacious 20x30 pole barn stands proudly, providing ample space for hobbies or storage. Step inside to discover a haven of modern comforts - from the brand-new furnace and hot water heater to the freshly painted walls and updated flooring, every detail is pristine. The cozy bedroom invites relaxation, while the inviting living spaces exude warmth. Outside, a lush backyard, adorned with mature trees, creates a serene atmosphere. Enjoy the partially fenced yard for added privacy and a convenient carport. Embrace the joy of a turnkey home, where every element reflects comfort and style. Welcome to a haven of tranquility and contemporary
$404,990
1820 Justice Avenue Tulare, CA 93274
- Type:
- Single Family
- Sq.Ft.:
- 2,096
- Status:
- NEW LISTING
- Beds:
- 5
- Lot size:
- 0.14 Acres
- Year built:
- 2024
- Baths:
- 3.00
- MLS#:
- 227749
ADDITIONAL INFORMATION
The two-story Marigold plan offers abundant space in an inviting layout. On the main floor, an expansive kitchen—with a center island and corner pantry—flows into a spacious open-concept dining and great room area. Additional main-floor highlights include a convenient downstairs bedroom directly off the foyer. Upstairs, three more secondary bedrooms—one with a walk-in closet—share a full hall bath. You'll also enjoy a lavish primary suite with an attached bath and walk-in closet. This home is currently under construction, and features the following options and upgrades: White cabinetry White quartz countertops Hard surface flooring in main living area located on lot 95 at Liberty Hill by Century Communities
- Type:
- Other
- Sq.Ft.:
- 1,911
- Status:
- NEW LISTING
- Beds:
- 3
- Lot size:
- 1.69 Acres
- Year built:
- 1959
- Baths:
- 3.00
- MLS#:
- 24007911
ADDITIONAL INFORMATION
Beautiful, meticulously maintained ranch home situated on 1.69 acres with two barns. Full basement is partially finished with rec room, fireplace and root cellar. You'll love the hardwood floors, screened three season room, slate floor in the entry, living room fireplace and traditional ranch layout. Need storage? You'll be the proud owner of two large barns: The shop is 24x40 with concrete floor, overhead door and 220v plug for welding. The 2nd barn is 32x48 with two large sliding doors. Don't let this gem slip by! Convenient location in a country setting with plenty of room for gardens, chickens or rabbits.
- Type:
- Other
- Sq.Ft.:
- 2,310
- Status:
- NEW LISTING
- Beds:
- 4
- Lot size:
- 0.39 Acres
- Year built:
- 1989
- Baths:
- 4.00
- MLS#:
- 23145712
ADDITIONAL INFORMATION
You will NOT find a better backyard in Hudsonville!! All new interior doors as well as closet doors. New lighting & ceiling fans in most areas 2021. Kitchen cabinets painted and new hardware 2021. BIG ticket item, new roof 2019/20. New screen porch added in 2023 to enjoy entertaining or quiet reading time. Huge backyard for potential pool, dog run or just peaceful scenery, Private bedroom and bath in lower level. Upstairs you'll find HUGE primary suite, two additional bedrooms and additional bath, new flooring. Home may be under surveillance. Preapproval letter required before touring. Please no pics or videos in home, remove shoes. Seller is a licensed Broker in the State of Michigan.
- Type:
- Other
- Sq.Ft.:
- 1,730
- Status:
- NEW LISTING
- Beds:
- 3
- Year built:
- 2023
- Baths:
- 3.00
- MLS#:
- 23142623
ADDITIONAL INFORMATION
Immediate Occupancy! New 3 bedroom, 2.5 bath townhome condominium with attached 2 stall garage. This floor plan is 1730 sq. ft. on 2 levels featuring today's latest design trends-stylish grey shaker cabinets, gorgeous quartz countertops, tile backslash, slate appliance package, luxury vinyl flooring, soft grey walls and the craftsmanship that will exceed your expectations ! The main level is open concept spaces, garage entry, 1/2 bath, 2 closets and private patio. The upper level features 2 bedrooms & bath, a primary ensuite w/ bath & WIC and laundry room. The rear of this condo & patio overlooks a natural wooded setting that is stunning in every season! Community amenities include pool, playground, walkability throughout & picnic area. Welcome Home to Cobblestone at the Ravines!
- Type:
- Single Family
- Sq.Ft.:
- n/a
- Status:
- NEW LISTING
- Beds:
- 3
- Lot size:
- 0.25 Acres
- Year built:
- 1962
- Baths:
- 2.00
- MLS#:
- 2008288
- Subdivision:
- Oak Harbor
ADDITIONAL INFORMATION
PERFECTION IS HERE... LOOK NO FURTHER! GREAT CURB APPEAL! CLOSE TO THE BASE, PARKS, BEACHES AND MORE... ABSOLUTELY INCREDIBLE REMODEL MAKING IT BETTER THEN NEW. OPEN FLOOR PLAN, SMOOTH CEILING, LED CANNED LIGHTING THRU-OUT LIVING SPACE, LUXURY WIDE PLANK FLOORING THRU-OUT, CENTER ISLAND, STATE OF THE ART KITCHEN OPENS TO TREMENDOUS FAM RM W/ ELEC FIREPLACE, LARGE SLIDING GLASS DOORS FROM FAM RM + DOOR FROM KITCHEN TO EXPAND YOUR LIVING SPACE w/650 sq ft of NEW DECKING overlooking an EXPANSIVE & PRIVATE FULLY FENCED YARD MAKING IT PERFECT FOR ENTERTAINING, WELL FOR IRRIGATION, PLENTY OF ROOM FOR A POOL. FENCING OPENS ON SIDE OF PROPERTY TO ALLOW YOU TO BACK YOUR BOAT IN. COMMUNITY BOAT RAMP & BEAUTIFUL COMMUNITY PARK. INCREDIBLE DESIGN IN REMODELED BATHS, PLENTY OF STORAGE, WELL for Irrigation, 2 CAR CARPORT. LAUNDRY RM IS H&C. DON'T MISS THIS ONE!! Roof is 2015, WATER HEATER BRAND NEW.
- Type:
- Other
- Sq.Ft.:
- 1,006
- Status:
- NEW LISTING
- Beds:
- 3
- Lot size:
- 0.1 Acres
- Year built:
- 1951
- Baths:
- 1.00
- MLS#:
- 24006566
ADDITIONAL INFORMATION
Charming 3 bedroom 1 bath brick Bungalow directly across the street from a park. Property is located near 1-94 which provides quick access to downtown, shopping and restaurants. Rooms/room sizes are estimated and should be verified by the buyer/buyer's agent. Buyer will receive a clean title, warranty deed, and title insurance! Don't miss the chance to add this great property to your portfolio.**EMD to be held by Berkshire Hathaway Services Kee Realty, No Exceptions **
- Type:
- Single Family
- Sq.Ft.:
- 3,477
- Status:
- NEW LISTING
- Beds:
- 6
- Lot size:
- 0.68 Acres
- Year built:
- 2008
- Baths:
- 5.00
- MLS#:
- 210196
- Subdivision:
- Horse Creek
ADDITIONAL INFORMATION
Stunning home on Saddlebrook Trail! This great home was updated, and no detail was overlooked. From the welcoming foyer you will enter the spacious living room which provides great views of the back deck and flows into the kitchen. The kitchen looks picturesque like it is out of a modern-day magazine! From the pot filler to the stainless-steel appliances, and even the walk-in pantry, the kitchen is a dream. You can circle back to the formal dining room from there or explore that side of the home. One side of the home features 1 bedroom, 1 bathroom, the laundry room, utility room, and the garage, while the other side features three bedrooms. The large owner suite features, walk-in closet with built-ins, and private en-suite bathroom. The owner's bathroom features tile flooring, his/her sinks, and a generous shower with multiple shower heads and a clawfoot tub! Upstairs you will find 2 bedrooms and a half bathroom. Outside you can enjoy the spacious, privacy fenced yard from the comfort of a covered deck. This home is in a great location, just a few miles off I-20, and ready for a new family. Make sure you schedule your personal tour today & see all that this great home has to offer!
- Type:
- Condo
- Sq.Ft.:
- 768
- Status:
- NEW LISTING
- Beds:
- 1
- Lot size:
- 0.06 Acres
- Year built:
- 1967
- Baths:
- 1.00
- MLS#:
- 1008652
- Subdivision:
- Sandstone 70
ADDITIONAL INFORMATION
Experience the perfect blend of modern comfort and mountain charm in this beautifully renovated ski condo. Enjoy stunning Vail Mountain views from the west-facing front deck and relax in the spacious living room. The kitchen features granite countertops and stainless steel appliances. With easy access to Lionshead and open space trails, this home is perfect for the outdoor enthusiast.
- Type:
- Single Family
- Sq.Ft.:
- n/a
- Status:
- NEW LISTING
- Beds:
- 3
- Year built:
- 1953
- Baths:
- 1.00
- MLS#:
- 1259829
- Subdivision:
- Arlington Manor
ADDITIONAL INFORMATION
Looking for a cozy home with lots of outdoor space and light? This is the one for you! This charming house has a bright interior that will make you feel right at home. You'll enjoy cooking in a remodeled kitchen with granite countertops and new appliances. The large lot offers plenty of room for parking, RV storage, and outdoor fun. Enjoy the fenced in back yard with your family and friends. This is a great opportunity to own a lovely home in a convenient location.
$539,900
87029 Kipling Drive Yulee, FL 32097
- Type:
- Single Family
- Sq.Ft.:
- n/a
- Status:
- NEW LISTING
- Beds:
- 6
- Year built:
- 2006
- Baths:
- 5.00
- MLS#:
- 1259647
- Subdivision:
- Bells River Estates
ADDITIONAL INFORMATION
Spacious 6-bed, 4.5-bath home offers large rooms throughout. 1st floor boasts a versatile layout, featuring a bedroom with connecting bath, perfect for guests or private retreat. The expansive flex area can be tailored to your lifestyle, whether it's a formal living/dining space, or game room for entertainment. The heart of the home resides on the 1st floor, the kitchen seamlessly connects to the family room, creating a warm & inviting atmosphere. The kitchen is well-appointed, & a large walk-in pantry ensures ample storage. Step outside to a delightful screened-in porch, offering a serene space to relax. On the 2nd floor, you'll find a generously sized loft area along with 5 large bedrooms. Solar panels for energy efficient. Special Financing incentives available from SIRVA Mortgage.
- Type:
- Single Family
- Sq.Ft.:
- n/a
- Status:
- NEW LISTING
- Beds:
- 4
- Year built:
- 2023
- Baths:
- 2.00
- MLS#:
- 1258947
- Subdivision:
- Copes Landing Phase 1
ADDITIONAL INFORMATION
Welcome to Copes Landing! We are proud to bringing our popular and affordable homes to this quaint West Jacksonville location. Homeowners will enjoy the short commute to any part of the greater Jacksonville area, including Jacksonville International Airport, Oakleaf Town Center and downtown Jacksonville. You will never be too far from home with Home Is Connected®. Your new home comes with an industry-leading suite of smart home products that keep you connected with the people and place you value most.
- Type:
- Single Family
- Sq.Ft.:
- 2,541
- Status:
- NEW LISTING
- Beds:
- 4
- Lot size:
- 0.28 Acres
- Year built:
- 2023
- Baths:
- 4.00
- MLS#:
- 209208
- Subdivision:
- Harrington Ridge
ADDITIONAL INFORMATION
BEAUTIFUL 4 BEDROOM 3.5 BATH FARMHOUSE STYLE FEATURING HARDI BOARD. KITCHEN W/GRANITE COUNTERS, TILE BACKSPLASH, LARGE KITCHEN ISLAND, 2 PENDANT LIGHTS, FARMHOUSE SINK, WALK IN PANTRY, GOURMET KITCHEN, STAINLESS APPLIANCES, TANKLESS HOT WATER HEATER. GREAT ROOM WITH GAS BRICK SURROUND FIREPLACE WITH MANTLE, MASTER ON MAIN FLOOR WITH TRAY CEILING, GRANITE COUNTERS IN BATHROOM, GARDEN TUB AND DESIGNER TILE SHOWER WITH PIVOT DOOR. LAUNDRY ROOM ON MAIN FLOOR. LVP PLANK FLOORING THROUGHOUT ALL MAIN COMMON LIVING AREAS. GUEST BATHROOM WITH JACK AND JILL SINKS, GRANITE COUNTER TOPS AND FULL BATH. UPSTAIRS FEATURES ONE MORE BEDROOM. COVERED FRONT AND BACK PORCHES. GUTTERS AND RADIANT BARRIER ROOF FOR ENERGY EFFICIENCY. WINTELLIGENCE, Smart HOME PACKAGE, NEW SHADOW BOX FENCE IN BACK YARD.
- Type:
- Single Family
- Sq.Ft.:
- n/a
- Status:
- NEW LISTING
- Beds:
- 5
- Year built:
- 1995
- Baths:
- 5.00
- MLS#:
- 1257034
- Subdivision:
- Marsh Landing Cc
ADDITIONAL INFORMATION
Discover a harmonious blend of luxury and nature in this 4808 sqft, 5-bed, 4.5-bath gem within Marsh Landing Country Club. Renovated to perfection, it boasts stunning marsh views, hardwood floors, and 2 gas fireplaces. The primary suite is a retreat with a sitting room and spa-like bathroom. Three secondary bedrooms offer ensuite baths and walk-in closets. Entertain effortlessly with a heated pool, spa, and an outdoor summer kitchen overlooking the marsh. A circular drive leads to an oversized 3-car garage with AC. This home invites you to embrace the epitome of elegance amidst marshfront serenity. This is not just a home; it's an experience awaiting its next chapter.
$1,700,000
33 Clipper Street Inlet Beach, FL 32461
- Type:
- Single Family-Detached
- Sq.Ft.:
- 2,366
- Status:
- NEW LISTING
- Beds:
- 3
- Lot size:
- 0.13 Acres
- Year built:
- 2017
- Baths:
- 4.00
- MLS#:
- 935610
- Subdivision:
- Prominence Phase 2 South
ADDITIONAL INFORMATION
This 2017 exquisite beach cottage is located in a prime and highly desirable resort style community that encompasses all that the 30A lifestyle has to offer. The main floor boasts a clean and modern feel while still maintaining a warm and cozy atmosphere. Oversized bedrooms with generous closet space and private baths make every room feel luxurious, yet every square inch of this home has been utilized for maximum efficiency with the modern vacationer in mind. Check out the additional bunk room upstairs! You will fall in love with this home. This is your opportunity to join the Providence lifestyle at a reasonable price to lock in your dream of beach ownership for years to come. SELLER TO PAY FOR TEMPORARY BUY DOWN WITH THE USE OF HIS PREFERRED MORTGAGE BROKER.
$279,000
1882 E Foster Drive Tulare, CA 93274
- Type:
- Single Family
- Sq.Ft.:
- 1,186
- Status:
- NEW LISTING
- Beds:
- 3
- Lot size:
- 0.36 Acres
- Year built:
- 1935
- Baths:
- 2.00
- MLS#:
- 226294
ADDITIONAL INFORMATION
Take a look at the SE Tulare beauty. Great for first time home buyers or adding it to your rental portfolio. This home has a nice open floor plan and is on a spacious lot. Near shopping, schools and highway 99 for your convenience. Perfect time to get you in before the holidays. Call or message for a private tour.
- Type:
- Condo
- Sq.Ft.:
- n/a
- Status:
- NEW LISTING
- Beds:
- 3
- Year built:
- 2005
- Baths:
- 3.00
- MLS#:
- 1249750
- Subdivision:
- Acquilus
ADDITIONAL INFORMATION
Back on market! Fabulous Oceanfront end unit on 11th floor with the most sought-after southeast exposure & panoramic views of the Atlantic Ocean and Jacksonville Pier. Oversized private Balcony with gas hook-up for grill. also, a western sunset Balcony. Electric powered hurricane shutters on all the windows and balcony area. New A/C inside and out recently installed. Private enclosed garage under building with storage space. Additional 1 car parking space on exterior of building. Generator in building if electric goes out will operate Elevator. Garage parking located on east side of ground level and door is right of the Tow Away sign that is on the wall. Main Building Roof replaced in 2021, roof over gym replaced in 2019.
© BRIGHT, All Rights Reserved - The data relating to real estate for sale on this website appears in part through the BRIGHT Internet Data Exchange program, a voluntary cooperative exchange of property listing data between licensed real estate brokerage firms in which Xome Inc. participates, and is provided by BRIGHT through a licensing agreement. Some real estate firms do not participate in IDX and their listings do not appear on this website. Some properties listed with participating firms do not appear on this website at the request of the seller. The information provided by this website is for the personal, non-commercial use of consumers and may not be used for any purpose other than to identify prospective properties consumers may be interested in purchasing. Some properties which appear for sale on this website may no longer be available because they are under contract, have Closed or are no longer being offered for sale. Home sale information is not to be construed as an appraisal and may not be used as such for any purpose. BRIGHT MLS is a provider of home sale information and has compiled content from various sources. Some properties represented may not have actually sold due to reporting errors.

Based on information from the Tulare County Association of REALTORS® (alternatively, from the Tulare County MLS). All data, including all measurements and calculations of area, is obtained from various sources and has not been, and will not be, verified by broker or MLS. All information should be independently reviewed and verified for accuracy. Properties may or may not be listed by the office/agent presenting the information.
Andrea Conner, License #BK3437731, Xome Inc., License #1043756, AndreaD.Conner@Xome.com, 844-400-9663, 750 State Highway 121 Bypass, Suite 100, Lewisville, TX 75067

IDX information is provided exclusively for consumers' personal, non-commercial use and may not be used for any purpose other than to identify prospective properties consumers may be interested in purchasing. Copyright 2024 Emerald Coast Association of REALTORS® - All Rights Reserved. Vendor Member Number 28170

The data relating to real estate for sale on this web-site comes in part from the Internet Data Exchange Program of the Aiken Board of Realtors. The Aiken Board of Realtors deems information reliable but not guaranteed. Copyright 2024 Aiken Board of REALTORS. All rights reserved.

The information being provided on this website is for consumer’s personal, non-commercial use and may not be used for any purpose other than to identify prospective properties consumers may be interested in purchasing. Use of data on this site, other than by a consumer looking to purchase real estate, is prohibited. The data relating to real estate for sale on this web site comes in part from the IDX Program of the Greater Lansing Association of REALTORS®. Real estate listings held by brokerage firms other than Xome Inc. are governed by MLS Rules and Regulations and detailed information about them includes the name of the listing companies. Copyright 2024, Greater Lansing Association of REALTORS®. All rights reserved.

The properties on this web site come in part from the Broker Reciprocity Program of Member MLS's of the Michigan Regional Information Center LLC. The information provided by this website is for the personal, noncommercial use of consumers and may not be used for any purpose other than to identify prospective properties consumers may be interested in purchasing. Copyright 2024 Michigan Regional Information Center, LLC. All rights reserved.


Copyright 2024 West Central Association of Realtors. All rights reserved. All information provided by the listing agent/broker is deemed reliable but is not guaranteed and should be independently verified.

The listing content relating to real estate for sale on this web site comes in part from the IDX Program of Alaska Multiple Listing Service, Inc. (AK MLS). Real estate listings held by brokerage firms other than the owner of this site are marked with either the listing brokerage’s logo or the AK MLS logo and information about them includes the name of the listing brokerage. All information is deemed reliable but is not guaranteed and should be independently verified for accuracy. Copyright 2024 Alaska Multiple Listing Service, Inc. All rights reserved.
