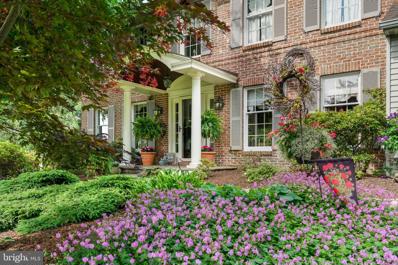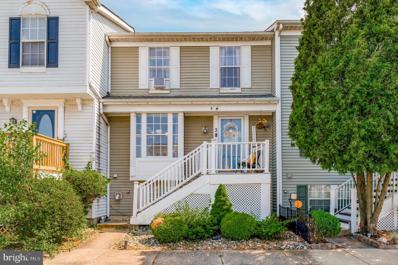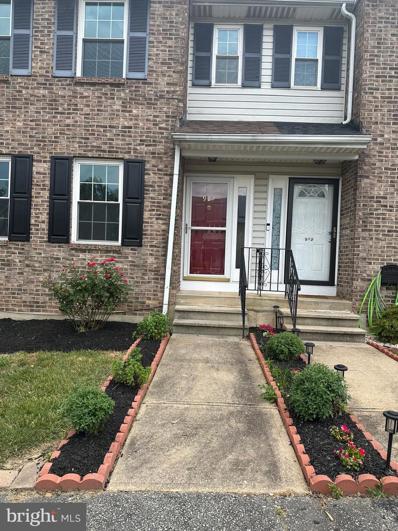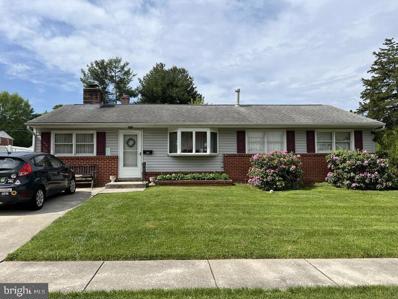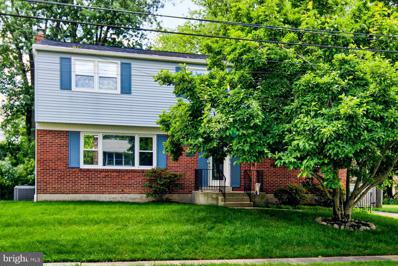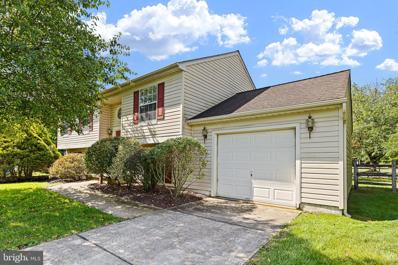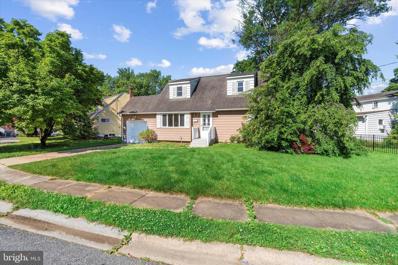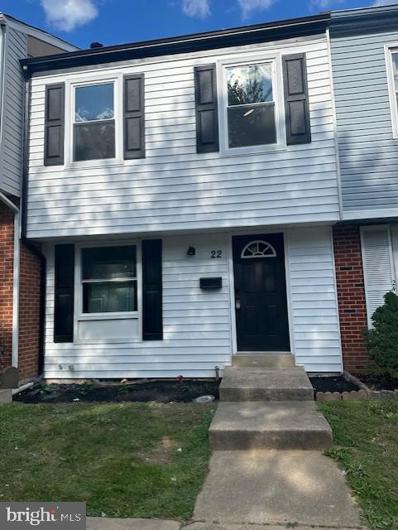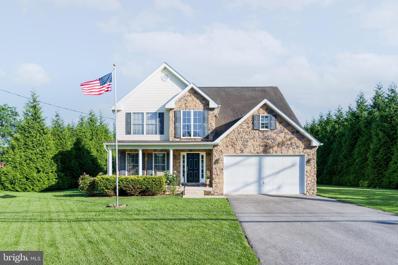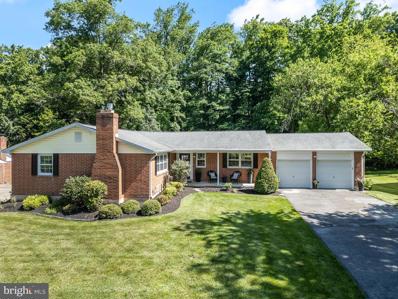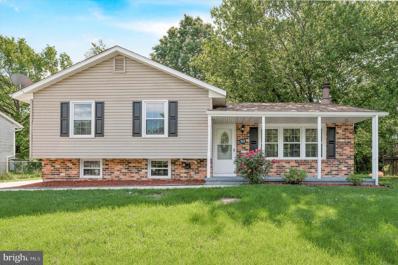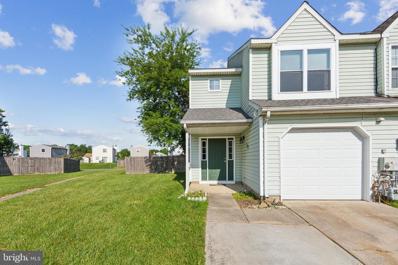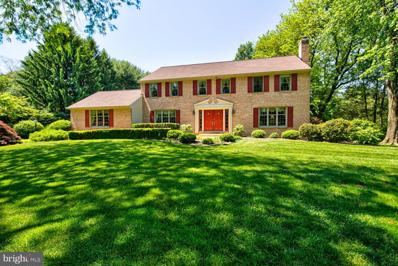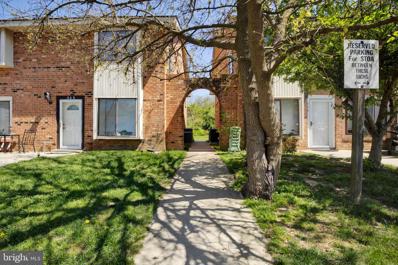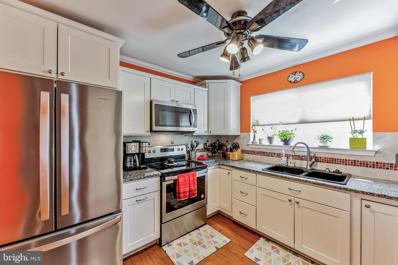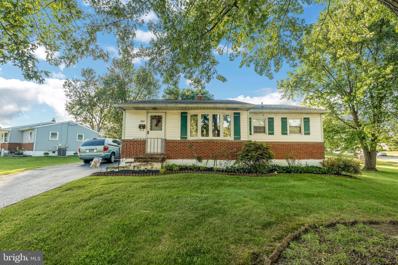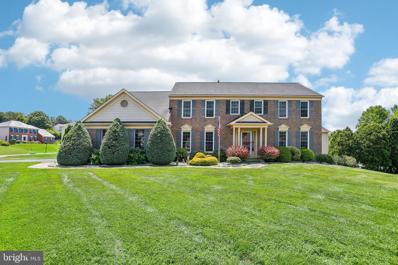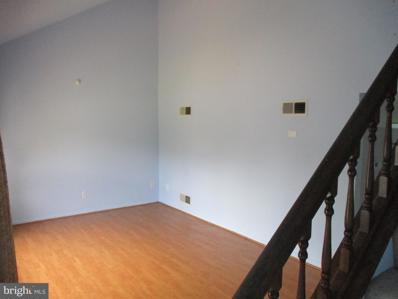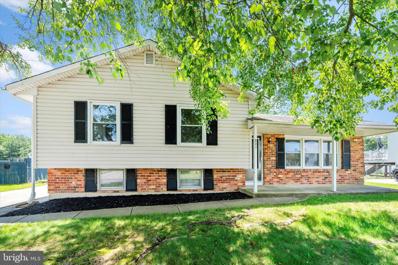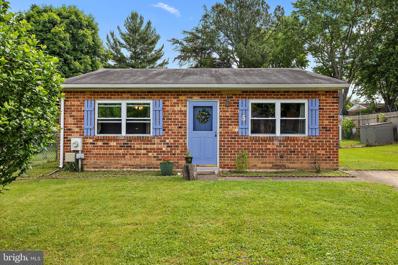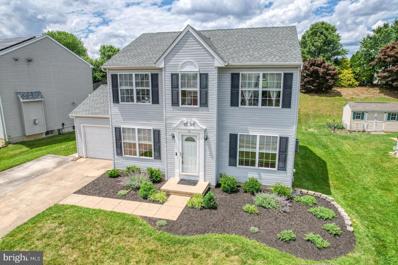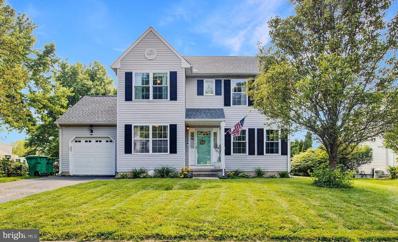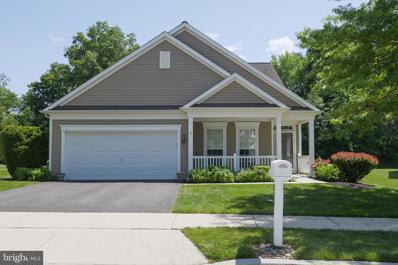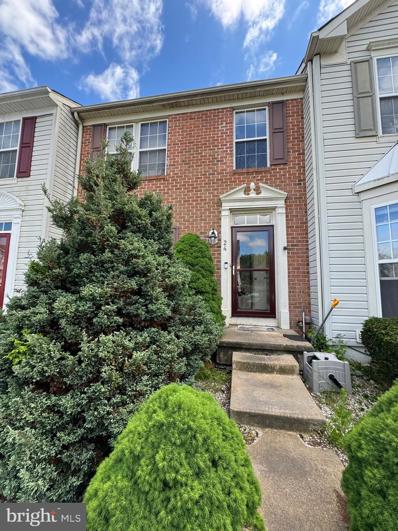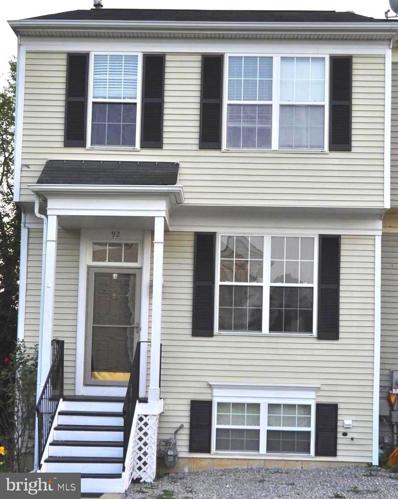Newark DE Homes for Sale
$674,900
3 Auspice Circle Newark, DE 19711
- Type:
- Other
- Sq.Ft.:
- 3,675
- Status:
- NEW LISTING
- Beds:
- 4
- Lot size:
- 0.5 Acres
- Year built:
- 1989
- Baths:
- 3.00
- MLS#:
- DENC2061786
- Subdivision:
- Grantchester
ADDITIONAL INFORMATION
Welcome to your dream home! Pride in ownership is evident from the moment you arrive at this meticulously maintained brick front colonial in the highly desirable GrantChester community. Step onto the charming front porch and enter the main foyer, featuring gleaming hardwood floors. The foyer leads you to a private dining room and a cozy front sitting room, perfect for entertaining or relaxing. The family room boasts exposed beams and a wood-burning fireplace, creating a warm and inviting atmosphere. The gourmet eat-in kitchen is a chef's delight, offering travertine countertops, ceramic floors, a marble backsplash, and a deep farmhouse sink. Conveniently located off the kitchen is a half bath, and a sliding barn door reveals the first-floor laundry room. The fully finished lower level is versatile and ready for anything you can imagine, providing ample additional living space. On the upper level, the primary en-suite offers a peaceful retreat, accompanied by three spacious bedrooms and a full hall bath. The exterior of this property is truly breathtaking, featuring thoughtful landscaping that rivals the beauty of Longwood Gardens. The rear deck with wrought iron rails provides a perfect spot for outdoor entertaining, while the pergola draped in wisteria and travertine tile flooring offers a shady oasis. An oversized two-car garage completes this exceptional home. This property is a must-see! Don't miss your chance to make this exquisite home your own.
$330,000
3 Cymbal Court Newark, DE 19702
- Type:
- Single Family
- Sq.Ft.:
- 1,550
- Status:
- NEW LISTING
- Beds:
- 3
- Lot size:
- 0.05 Acres
- Year built:
- 1992
- Baths:
- 2.00
- MLS#:
- DENC2062036
- Subdivision:
- Old Mill Village
ADDITIONAL INFORMATION
Welcome to 3 Cymbal St. This charming three-bedroom, one-and-a-half-bathroom home is waiting for you to make it your own. Step into the welcoming living room area, seamlessly connected to the cozy eat-in kitchen, which opens up to a delightful patio and yard â perfect for pets who love outdoor space. Venture downstairs to the finished basement, where you'll appreciate its polished appeal and convenient half bath, ideal for guests during gatherings. This versatile space doubles as a second entertainment area or functional office space. Upstairs, discover three spacious bedrooms, each boasting ample closet space. The main floor bathroom offers plenty of room for your comfort. This home boasts central air and heat, ensuring year-round comfort, along with two designated parking spaces. Conveniently located just minutes from 95N/S, it provides easy access for your work commute. Plus, it's mere minutes from Christiana Mall, shopping centers, and local amenities, making it an enviable location to call home.
$299,900
917 8TH Street Newark, DE 19711
- Type:
- Townhouse
- Sq.Ft.:
- 1,625
- Status:
- NEW LISTING
- Beds:
- 3
- Lot size:
- 0.13 Acres
- Year built:
- 1990
- Baths:
- 3.00
- MLS#:
- DENC2061196
- Subdivision:
- Green Valley
ADDITIONAL INFORMATION
Beautiful fully renovated, freshly painted, new deck, new appliances 3 bed rooms 2.5 baths fully finished basement located in suburb of city of newark and city line of wilmington suburb minutes from 95, university of Delaware and Christiana Hospital. walking distance to YMCA, markets famous resturants, bars, banks gas stations and minutes from train stations and delaware park. This house is corner lot with a large back yard and outdoor storage shed. Visit this house it won't last long in this hot market. make it your first priorty list it will hit the market soon.
$240,000
203 Kingsley Drive Newark, DE 19711
- Type:
- Single Family
- Sq.Ft.:
- 1,250
- Status:
- NEW LISTING
- Beds:
- 3
- Lot size:
- 0.21 Acres
- Year built:
- 1958
- Baths:
- 1.00
- MLS#:
- DENC2062300
- Subdivision:
- Harmony Hills
ADDITIONAL INFORMATION
Sold before processing
$375,000
917 Rockmoss Avenue Newark, DE 19711
- Type:
- Single Family
- Sq.Ft.:
- 2,075
- Status:
- NEW LISTING
- Beds:
- 4
- Lot size:
- 0.2 Acres
- Year built:
- 1968
- Baths:
- 2.00
- MLS#:
- DENC2062272
- Subdivision:
- Cherry Hill
ADDITIONAL INFORMATION
Well maintained four bedroom home located in West Newark's Cherry Hill neighborhood. The main level offers a formal living room, dining room and large family room. Gleaming hardwood floors throughout most of the main level. The eat in kitchen is equipped with gas cooking, plenty of cabinet space, double sink and ample counter space. Upstairs are 4 generously sized bedrooms and a full bath. The partially finished basement with egress provides additional space for all your needs. The location is convenient to the University of Delaware, Main Street, UD STAR Campus, 5 mile radius of Newark Charter and easy access to major routes.
$379,000
14 Coralberry Drive Newark, DE 19702
- Type:
- Single Family
- Sq.Ft.:
- 1,425
- Status:
- NEW LISTING
- Beds:
- 3
- Lot size:
- 0.21 Acres
- Year built:
- 1994
- Baths:
- 2.00
- MLS#:
- DENC2062250
- Subdivision:
- Perch Creek
ADDITIONAL INFORMATION
Nestled in the charming Perch Creek community, this delightful raised ranch offers a unique opportunity to create your dream space. Located on a peaceful cul-de-sac street, this home is perfect for anyone looking to add personal touches and build instant equity. Upon entering, you'll be greeted by a warm and inviting living room, which seamlessly flows into the eat-in kitchen. The kitchen boasts ample cabinet space, a handy pantry, making it the heart of the home. Down the hall, discover three generously sized bedrooms and a shared full bathroom, providing comfortable living spaces for all. The lower level is a true gem, featuring a spacious finished rec room with large windows that flood the area with sunlight. This versatile space is perfect for entertaining, relaxation, or a home office. Additionally, you'll find a convenient half bath with enough room to add a future shower, an unfinished laundry area with ample storage, and direct access to the garage. Step outside to enjoy the deck, ideal for outdoor dining and relaxation. The large, level, fenced-in yard is adorned with mature landscaping, offering both beauty and privacy for family gatherings and play. Conveniently located near a variety of shops, restaurants, and medical facilities, this home also offers easy access to major routes for stress-free commuting. Don't miss the chance to make 14 Coralberry Drive your new address. Schedule a tour today and envision the possibilities!
$339,900
2 Phelps Lane Newark, DE 19711
- Type:
- Single Family
- Sq.Ft.:
- 1,850
- Status:
- NEW LISTING
- Beds:
- 4
- Lot size:
- 0.15 Acres
- Year built:
- 1956
- Baths:
- 2.00
- MLS#:
- DENC2062270
- Subdivision:
- Westfield
ADDITIONAL INFORMATION
Location! Location! Location! Rarely seen freshly painted 4 Bedrooms, 2 Full Bath Cape Cod home with garage and fence in the heart of City of Newark and within 5 miles of the Newark Charter School. Brand new Kitchen countertop and Stove. The property is one of the few houses in the neighborhood with central AC(2019) installed with hidden ducts. With the close proximity to the Main Street, University of Delaware, and shopping, this unique property offers the convenience of first floor bedrooms, bathroom, and the appeal of a 2nd floor cape. Gleaming hardwood flooring throughout the house. The main level boasts of the great room, an updated kitchen, two good-sized bedrooms, and a full bath. The upper-level features two bedrooms and a full bath. The property is within the City's corporate limit and therefore enjoys the amenities like recycle, trash, yard waste, and leaf collection services.
$239,900
22 Keith Street Newark, DE 19713
- Type:
- Single Family
- Sq.Ft.:
- 1,200
- Status:
- NEW LISTING
- Beds:
- 3
- Lot size:
- 0.06 Acres
- Year built:
- 1972
- Baths:
- 2.00
- MLS#:
- DENC2062238
- Subdivision:
- Whispering Pines
ADDITIONAL INFORMATION
Schedule your appointment today and do not let you Buyers miss out on this completely renovated, Three bedroom, one and half bath townhouse with updated exterior including brand new siding, windows and roof! Inside there is new, durable Luxury vinyl plank floors throughout, updated first floor powder room, large living room, a beautiful, new kitchen with white shaker cabinets, all new stainless appliances, including built-in microwave, and gorgeous Quartz countertops. The lower level features a family room offering plenty of additional living space and some storage. Upstairs, there are three bedrooms and new full hallway bathroom. HVAC is brand new as well. Fenced in rear yard and built in storage area of f the back with new concrete round out this great home. Truly Move-In Condition!
- Type:
- Single Family
- Sq.Ft.:
- 1,950
- Status:
- NEW LISTING
- Beds:
- 4
- Lot size:
- 0.5 Acres
- Year built:
- 2005
- Baths:
- 3.00
- MLS#:
- DENC2062236
- Subdivision:
- None Available
ADDITIONAL INFORMATION
Move-in ready home convenient to commuter routes, U of D, restaurants and shopping. The main level offers an open layout with a separate dining room, a spacious living room that features a fireplace with granite surround and a pellet stove insert. The eat-in kitchen offers ample cabinet space, a breakfast bar, stainless appliances and a pantry. The upper level offers an owners suite with a private bath with soaking tub, dual vanity and walk-in closet plus three additional spacious bedrooms and a full bath. Large three season room with hot tub and composite deck with vinyl railings will make a perfect entertaining space this summer! Great yard, garden area and two sheds offer plenty of storage for toys and lawn equipment. The unfinished basement with exterior access could easily be finished for additional living space. NO HOA! Schedule your showing today!
$495,000
8 Hempsted Drive Newark, DE 19711
- Type:
- Single Family
- Sq.Ft.:
- 3,775
- Status:
- NEW LISTING
- Beds:
- 3
- Lot size:
- 0.39 Acres
- Year built:
- 1968
- Baths:
- 2.00
- MLS#:
- DENC2062180
- Subdivision:
- Fairfield
ADDITIONAL INFORMATION
One of the best locations in the desirable Fairfield community which is minutes from the University of Delaware and downtown Newark, within the 5-mile radius of the sought after Newark Charter School, close to White Clay State Park, right near the Newark Country Club, including Fairfield Park, located within the community with tennis courts, full court basketball, a baseball field, and a community garden! This home is located on a quiet cul-de-sac and backs up to a lovely tree line and woods. This is truly a premier location! As you approach the home you will appreciate the well-groomed and cared for property and landscaping and the excellent curb appeal. You can feel the pride of ownership immediately with the brick front, beautifully landscaped beds, two car garage, and the large four car driveway. Upon entering the home, you will appreciate the freshly painted, neutral colors, and the stunning newly refinished hardwood floors throughout. The front door opens into a very generously sized foyer. The family room is just to the right and it is large enough to have a separate office area if you so choose. The garage entry is into the family room and on the other side, you have the formal dining room with sliding glass doors onto the fully enclosed sunroom with complete window walls to bring in the magnificent natural setting that is the spectacular back yard. The kitchen has beautiful Danish modern cabinetry with stunning quartz countertops and a white marble backsplash. Owners have installed completely new appliances, updated the kitchen flooring, and put in a new sink/faucet and recessed lighting to complement the Sun Tubes that bring in an abundance of natural light. There is a built-in utility pantry cabinet and a separate space for a small eat in table and desk area. On the other side of the home, you will find the formal living room with a lovely fireplace. Beyond the formal living room, you will find the main bedroom with its own private full bath which was recently remodeled and boasts a custom tile shower and lovey ceramic tile. There is a stackable washer/dryer on the main floor in the hall closet as well as a second Washer and Dryer in the finished basement. The recently remodeled hall bath has a gorgeous new vanity with a marble top, stunning new fixtures, and beautiful ceramic tile. There are two bedrooms that share the hallway bath. Additional features include a fully finished basement with pool table included and a separate storage/utility room, plenty of space for a great room/entertaining space. Be sure to put this home on your tour today, it truly has everything anyone could want â a premier location within a highly sought after neighborhood, with plenty of amenities, a beautiful back yard oasis, stunning fresh paint, gleaming hardwood floors throughout, lovely, updated kitchen and bathrooms plus a superb sunroom for extra living space. Once you see this property, you will surely want to call it home.
$350,000
268 Oakfield Drive Newark, DE 19713
- Type:
- Single Family
- Sq.Ft.:
- 1,600
- Status:
- NEW LISTING
- Beds:
- 3
- Lot size:
- 0.19 Acres
- Year built:
- 1976
- Baths:
- 2.00
- MLS#:
- DENC2061760
- Subdivision:
- Scottfield
ADDITIONAL INFORMATION
Welcome to this beautifully renovated split-level home, offering modern comfort and timeless charm. This 3-bedroom, 1.5-bathroom residence is perfect for those seeking a blend of contemporary updates and classic features. As you step onto the inviting front porch, you'll feel right at home. Inside, the main living areas boast refinished hardwood floors that gleam with natural light. The spacious living room features ceiling fan and a cozy wood-burning fireplace, ideal for those chilly evenings. The kitchen is a chef's dream, equipped with stainless steel appliances, granite countertops, and ample cabinetry. The bedrooms are generously sized, providing a comfortable retreat with overhead lighting. The full bathroom is elegantly updated, while the half bath adds convenience. Outside, the shaded concrete patio in the backyard is perfect for entertaining or simply relaxing in a serene setting. This home is a true gem, combining stylish renovations with the warmth and comfort of a classic split-level design.
$335,000
105 Auckland Drive Newark, DE 19702
- Type:
- Townhouse
- Sq.Ft.:
- 1,425
- Status:
- NEW LISTING
- Beds:
- 3
- Lot size:
- 0.16 Acres
- Year built:
- 1990
- Baths:
- 3.00
- MLS#:
- DENC2062044
- Subdivision:
- Wellington Woods Ii
ADDITIONAL INFORMATION
This beautifully renovated 3-bedroom, 2.5-bathroom home is nestled in the desirable neighborhood of Wellington Woods II. Situated on one of the largest lots in the area, it features a double driveway for added convenience. Inside, the modern upgrades and attention to detail are evident throughout. The open floor plan connects the living room, dining area, and kitchen, perfect for entertaining. Stay cozy during colder months with the inviting fireplace. The kitchen includes sleek countertops, ample storage space, and gas cooking, offering both functionality and style. The serene primary bedroom has an en-suite bathroom for ultimate relaxation. The two additional bedrooms are spacious and bright. Notably, the polybutylene plumbing has been replaced, ensuring peace of mind. This home provides a contemporary and comfortable living space. Enjoy easy access to amenities, including shopping centers, restaurants, parks, and more. Don't miss the opportunity to make 105 Auckland Dr. your own. Schedule a private showing to experience this remarkable residence firsthand! Qualified buyers in Delaware could get assistance for purchasing this home, by utilizing one or more of the following programs: Delaware State Housing Authority (DSHA), Path to Prosperity, New Castle County Down Payment Settlement Assistance (DPS) program, and WSFS Down Payment Grant Program. Talk to your agent or mortgage lender to find out more!
$709,900
3 Kimberly Lane Newark, DE 19711
- Type:
- Single Family
- Sq.Ft.:
- 4,750
- Status:
- NEW LISTING
- Beds:
- 5
- Lot size:
- 0.79 Acres
- Year built:
- 1982
- Baths:
- 3.00
- MLS#:
- DENC2061502
- Subdivision:
- Hillstream
ADDITIONAL INFORMATION
From the moment you arrive at this quintessential brick-front colonial, nestled in a picturesque cul-de-sac, you'll be captivated. The location is ideal, situated within a serene neighborhood on a private .79-acre lot. It belongs to the highly sought-after Red Clay school district, with North Star Elementary as its feeder school. Elevated slightly from the street, the property welcomes you with a beautifully manicured front lawn. The current owners have meticulously updated the home, ensuring it's ready for its next chapter. Upon entering, the home's generous size is immediately apparent, thanks to thoughtful bump-outs and extensions in its original design. The expansive, welcoming foyer features an elegant side staircase. To the right, you'll find an oversized formal living room with a wood-burning fireplace and an abundance of windows overlooking the front yard. To the left, an equally impressive dining room awaits. The kitchen has been remodeled with high-quality cabinets, countertops, and appliances. It offers maximum cabinet space with pull-out and soft-close drawers, an extended island, and a built-in desk area. This gourmet kitchen is a chef's and baker's delight. The breakfast area offers lovely views of the side and rear yards, with a sliding glass door leading to the rear deck, perfect for enjoying the privacy and nature, including a variety of birds. The step-down family room at the back of the home features vaulted ceilings, oversized windows that flood the space with natural light, and a classic floor-to-ceiling brick fireplace with a hearth. This room leads to a large screened-in patio, ideal for spring and summer enjoyment. The first floor also includes a fifth bedroom, currently used as an office, and a full bathroom, offering a convenient first-floor bedroom option with a main-floor laundry. Upstairs, the hardwood staircase leads to an inviting and expansive bedroom area. Each room (4 total upstairs) provides ample space for your bedroom furniture plus much more. The hallway is extra wide with a large hall closets and linen closets in the bathrooms. All bathrooms have been upgraded. The primary bedroom serves as an oversized retreat that will be sure to fit any size furniture with an additional vanity and sink outside the main bathroom, a large walk-in closet, and a walk-in shower. A laundry chute adds extra convenience. Need more storage space? The walk-up attic offers plenty of storage. The finished basement adds an additional 900 square feet of finished living area with laminate flooring and well-done drop ceilings. There's also a workshop and storage area with access stairs that lead to the oversized 2-car side entry garage. Notable updates throughout the home include a new roof, an updated natural gas furnace that is on an annual service plan, a brand-new septic system installed this spring (with a drain field positioned for a potential future inground pool), a speaker system in the kitchen and family room, and much more. Crown moldings, chair rails, pendant and recessed lighting, and beautiful flooring throughout add to the home's charm. Come visit, stay a while, and fall in love!
- Type:
- Townhouse
- Sq.Ft.:
- 1,325
- Status:
- NEW LISTING
- Beds:
- 3
- Year built:
- 1975
- Baths:
- 3.00
- MLS#:
- DENC2062004
- Subdivision:
- Stones Throw
ADDITIONAL INFORMATION
Welcome to 917 Cobble Creek Curve, a beautifully maintained and upgraded end unit condo nestled in the heart of Newark, Delaware. This inviting home offers a perfect blend of comfort, style, and convenience, ideal for families, professionals, or anyone looking to enjoy a vibrant community. The condo features 3 spacious bedrooms, 2 full bathrooms, and 1 half bath, all equipped with modern and stylish fixtures. The interiors have been meticulously maintained, ensuring the home is move-in ready. AC and Heat furnace is 2 years old! The open-concept living area is perfect for entertaining or relaxing with family, seamlessly flowing into the dining area for added flexibility and comfort. The well-appointed kitchen boasts modern appliances, plenty of cabinet space, and a functional layout that makes cooking a delight. The primary bedroom includes an en-suite bathroom for added privacy and convenience, while additional bedrooms are spacious and versatile, suitable for guests, children, or a home office. Situated in a desirable neighborhood, this condo offers easy access to local amenities, schools, parks, and public transportation. With its close proximity to shopping centers, restaurants, and entertainment options, everyday living is made easy. The community is well-maintained, offering access to common areas, walking paths, and recreational facilities. With its conditions this condo is a fantastic opportunity for both first-time buyers and seasoned investors. Don't miss the chance to own this charming and upgraded condo at 917 Cobble Creek Curve. Schedule a viewing today and experience all that this wonderful home and community have to offer!
$419,900
305 Lynley Lane Newark, DE 19711
- Type:
- Single Family
- Sq.Ft.:
- 1,975
- Status:
- NEW LISTING
- Beds:
- 4
- Lot size:
- 0.08 Acres
- Year built:
- 1994
- Baths:
- 4.00
- MLS#:
- DENC2061088
- Subdivision:
- Jennys Run
ADDITIONAL INFORMATION
Get ready to be wowed by this amazing 4 bedroom, 3.5 bath townhome infused with character in the sought-after community of Jenny's Lane. As you turn the corner onto Lynley Lane, you will notice the home's beautiful landscaping and gorgeous partial stone facade. Inside you have gleaming hardwood floors and crown molding throughout the first floor. To your left, you have an updated white eat-in kitchen with granite countertops, stainless steel appliances and tile backsplash. Just beyond the kitchen, there is a large formal dining room with Anderson sliders leading to your deck and a private garden oasis. Opposite the dining room is the family/living room with large double windows. Completing this floor is a powder room, storage closet and a sizable laundry room with vinyl flooring. Upstairs you have 3 bedrooms with plush carpet and 2 full baths. The primary bedroom has large double windows, ceiling fan and double closets. The primary bath has a tile flooring, large sunken tub, walk-in shower and an extra wide vanity with granite counter top. The remaining two bedrooms are both nice in size with double closets and ceiling fans. The hall bathroom has tile flooring, tub/shower combination and white vanity with granite countertop. The completely finished lower level has a bedroom, full bathroom and large sitting/family room area which is perfect for short-term or long-term guests. There is also convenient direct access to the 1 car garage. Conveniently located just a short distance from the University of Delaware, White Clay Creek Park, shopping, restaurants and within the 5 mile radius of Newark Charter School, you have access to it all! Houses do not come up for sale in this neighborhood often for good reason. Schedule your tour today and make it your home!
$285,000
501 Tamara Circle Newark, DE 19711
- Type:
- Single Family
- Sq.Ft.:
- 1,425
- Status:
- NEW LISTING
- Beds:
- 3
- Lot size:
- 0.29 Acres
- Year built:
- 1958
- Baths:
- 2.00
- MLS#:
- DENC2061962
- Subdivision:
- Harmony Hills
ADDITIONAL INFORMATION
Welcome to this corner-lot, single-family home located at 501 Tamara Circle in Newark, conveniently situated in Harmony Hills between Route 4 and Kirkwood Highway, minutes from I-95. This lovingly maintained home offers a cozy and inviting atmosphere with 3 bedrooms and 2 full bathrooms. As you step inside, you'll notice new flooring throughout, including carpet throughout and vinyl tile in the kitchen. Complete main floor living features all 3 bedrooms and a full bath, as well as new kitchen appliances (gas oven and range and refrigerator, 2022) and newly installed walk-in tub. The kitchen opens directly to the sun room, overlooking the backyard and storage shed, offering ample space for keeping outdoor essentials organized. In the partially-finished basement you will find a recreation area and a bonus room, through which you may access the 2nd full bathroom. The unfinished portion boasts plenty of extra storage space and a cedar-closet for all your linen storage needs as well as the basement laundry. Don't miss the chance to make this delightful property your new home sweet home. Schedule a showing today and experience the appeal of 501 Tamara Circle for yourself!
$680,000
104 Wren Way Newark, DE 19711
- Type:
- Single Family
- Sq.Ft.:
- 3,075
- Status:
- NEW LISTING
- Beds:
- 4
- Lot size:
- 0.41 Acres
- Year built:
- 1994
- Baths:
- 4.00
- MLS#:
- DENC2061788
- Subdivision:
- Middle Run Crossin
ADDITIONAL INFORMATION
Come see this 4 BR 3 1/2 Bath Colonial in sought after Middle Run Crossing. Located just a short walk to Paper Mill Park, and close to shopping, restaurants, and downtown Newark. Situated on a prime corner lot, this home has the potential for a first-floor bedroom due to the addition of a full bathroom. The two previous owners have utilized the office and living rooms as a bedroom with a connected bath. Of course, the new owners can choose to utilize the office and living rooms as such or continue to have a first-floor bedroom. The office does offer built-in bookcases should the space be utilized as and office or reading room off the living room/bedroom. The home offers an enclosed porch with an air conditioning unit making it usable most of the year. A deck off the porch makes summer cookouts easy and convenient. The eat-in kitchen has granite counter tops and tile flooring. The dining room, foyer, living room, and enclosed porch all have oak hardwood floors while the family room boasts bamboo hardwood flooring and a gas fireplace. A powder room, laundry room, and 2 car turned garage complete the first floor. Upstairs are four very generous sized bedrooms. The primary includes a nice sized walk-in closet and a large bathroom with double sinks and a shower bath combination. There is a second full bath for the other three bedrooms also with a double vanity and shower bath combination. The fourth bedroom is very large with two closets, one being a walk-in closet. The walk out basement offers a large cedar closet and a large built-in workbench. The pool table and treadmill (as is) are included with the sale. The seller has purchased a 1-year homeowner's warranty for the buyers. All inspections are for buyers' information purposes only.
- Type:
- Single Family
- Sq.Ft.:
- 1,825
- Status:
- NEW LISTING
- Beds:
- 3
- Lot size:
- 0.29 Acres
- Year built:
- 1987
- Baths:
- 2.00
- MLS#:
- DENC2062226
- Subdivision:
- Christiana Green
ADDITIONAL INFORMATION
MULTIPLE OFFERS! Deadline for deliver to Jack is Monday June 3rd by 6 PM. Serious Value! Solid 3BR, 2BA Detached 1825 Sq Ft Home on a very nice lot. 1 Car Garage, Rear Screen Porch. It offers Excellent updates...Roof and HVAC...but still with deferred maintenance. It has been a rental property and it does need TLC. due to address the mostly cosmetic issues. We have had it cleaned out and is now completely habitable for Owner Occupant looking for an Equity Building Opportunity and yet Priced Very Aggressively making it a great buy for the Investor or Flipper. Features include LR with Vaulted Ceiling, DR w/Tile Floor, Kitchen opens to Family Room w/Fireplace, Full Bath on Main Level, Huge Utility/storage room and and Oversize Garage. Upstairs there is another Full bath w/continental access from the primary BR, Skylights and jetted tub. Large Screened Porch and rear Deck (which needs work) On a really nice .29 ac, cul-de-sac lot backing to a strip of NCC ground, Priced VERY aggressively for quick sale. Inflation adjusted comps in Christiana Green added in Disclosure section. Owner requires a 1031 Exchange...Exchange form is included on the disclosure page.
- Type:
- Single Family
- Sq.Ft.:
- 1,600
- Status:
- NEW LISTING
- Beds:
- 3
- Lot size:
- 0.22 Acres
- Year built:
- 1974
- Baths:
- 1.00
- MLS#:
- DENC2062126
- Subdivision:
- Scottfield
ADDITIONAL INFORMATION
Welcome to 821 Broadfield, a 3-bedroom, 1-bathroom split level home. A covered front porch welcomes you and as you step inside you'll be greeted by a well-appointed open concept living space with HARDWOOD FLOORS, adorned with natural light from the large windows. The large eat-in kitchen boasts ample cabinet space, PANTRY, and plenty of room for a full sized table making it a perfect space for culinary enthusiasts and entertainers alike. From the kitchen head downstairs into the lower level family room, perfect for the cozy movie nights at home! On the lower level you will also find the laundry room and storage space. Upstairs there are three bedrooms with HARDWOOD FLOORING that provide comfortable accommodations, and the primary bedroom has TWO CLOSETS. The spacious hall bath with TUB SHOWER and linen closet complete this level. Outside, the property features a FULLY FENCED YARD that backs to the park with large concrete patio providing an great space for outdoor enjoyment and gatherings. An extended driveway offers AMPLE PARKING. Located in the popular Scottfield community, this home offers proximity to major roadways and shopping, ensuring a convenient lifestyle for its residents. SCHEDULE NOW!
$265,000
5 Strauss Way Newark, DE 19702
- Type:
- Single Family
- Sq.Ft.:
- 775
- Status:
- NEW LISTING
- Beds:
- 2
- Lot size:
- 0.18 Acres
- Year built:
- 1980
- Baths:
- 1.00
- MLS#:
- DENC2062038
- Subdivision:
- Woodland Trail
ADDITIONAL INFORMATION
Welcome to this charming and updated 2 bedroom ranch home offering easy and low-maintenance living in a convenient location with quick access to I-95. Step inside to discover an open floor plan and inviting atmosphere. The layout is perfect for everyday living, with plenty of natural light flowing throughout the home. Outside, you'll find a large yard, providing ample space for outdoor activities and relaxation. The property is perfect for those who enjoy spending time outdoors without the hassle of extensive upkeep. This home is just a short distance away from a variety of shopping and dining options, making it a convenient and desirable place to call home. Don't miss out on this opportunity for comfortable and convenient living in a well-maintained ranch home. ***This home is eligible for the "Pathway to Prosperity" grant, which is a fully forgivable up to $10,000 for the buyer with no income limits. It is strictly based on geographical location of the home. Contact listing agent for details***
$425,000
15 Birchgrove Road Newark, DE 19702
- Type:
- Single Family
- Sq.Ft.:
- 2,050
- Status:
- NEW LISTING
- Beds:
- 4
- Lot size:
- 0.24 Acres
- Year built:
- 1997
- Baths:
- 3.00
- MLS#:
- DENC2061884
- Subdivision:
- Christina Hollow
ADDITIONAL INFORMATION
*Professional photos to be uploaded on 5/30/24.* This classic 2 story colonial has 3 bedrooms and 3 full bathrooms with a first floor office or flex room. The entire house has been freshly painted with neutral Sherwin Williams colors. The huge eat-in kitchen features a center island, brand-new stainless-steel stove and dishwasher that have never been used, stainless steel refrigerator, stainless steel dishwasher and loads of space for a large table. The kitchen overlooks the family room that features a vaulted ceiling, Berber carpeting, and a sliding glass door that leads to a large concrete patio. The hot tub could be included with the right offer! The main bedroom is 20' x 13' and features a walk-in closet and full, private bathroom with tile floor and double bowl vanity. 2 more bedrooms serviced by a full hall bath with shower/tub combo. There is a fully unfinished dry basement that can be finished for additional living space or lots of raw storage with built-in shelving. One car oversized garage with interior access. Complete new high efficiency Daikin HVAC systems in 2022. Architectural shingled roof done in 2020. Vinyl tilt-in windows. A great value at $425,000!
- Type:
- Single Family
- Sq.Ft.:
- 1,625
- Status:
- NEW LISTING
- Beds:
- 3
- Lot size:
- 0.18 Acres
- Year built:
- 1999
- Baths:
- 3.00
- MLS#:
- DENC2062074
- Subdivision:
- Gray Acres
ADDITIONAL INFORMATION
Welcome to 266 E. Flagstone Drive, a charming colonial-style home nestled in the highly sought-after Gray Acres community. This stunning single-family home offers 3 bedrooms, 2.5 bathrooms, and an abundance of curb appeal with its elegant gray siding and classic black shutters. Step inside to find an inviting open family room adorned with updated luxury vinyl plank flooring and a cozy fireplace, creating the perfect space for relaxation and entertaining. The family room seamlessly flows into the eat-in kitchen, which features a breakfast nook, ample counter space with a center island, granite countertops, and stainless steel appliances. Double glass doors lead out to the rear deck, overlooking a fenced-in backyard complete with a shed, ideal for storage. At the front of the house, the dining room is bathed in natural light from the large front window, providing an open and airy feel. This room connects effortlessly to both the family room and kitchen, making it perfect for gatherings. Additionally, the main floor boasts a convenient powder room and a laundry area with a washer and dryer, adding to the home's functionality. Upstairs, the spacious owner's suite awaits, offering a private retreat with a 5-piece ensuite bathroom and a walk-in closet. Two additional bedrooms and a hall bathroom complete the second floor. Notable updates to this home include a new roof in 2020 and six replacement windows in 2022, ensuring peace of mind for years to come. This home also features a one car attached garage and a full sized unfinished basement, perfect for storage. Don't miss the opportunity to make this beautiful home in Gray Acres your own. Schedule your tour today!
$525,000
160 Galleon Drive Newark, DE 19702
- Type:
- Single Family
- Sq.Ft.:
- 3,050
- Status:
- NEW LISTING
- Beds:
- 3
- Lot size:
- 0.19 Acres
- Year built:
- 2006
- Baths:
- 3.00
- MLS#:
- DENC2061952
- Subdivision:
- Traditions At Christiana
ADDITIONAL INFORMATION
Welcome to 160 Galleon Dr at the Traditions of Christiana. This is one of the most sought after, yet rarely available models in the community. It offers over 3000 square feet of comfortable living space. The size and layout is an unexpected surprise as you enter the home. Inside the entry you are greeted with gleaming hardwood floors and an attractive open floor plan. This model gives you a front formal living area in addition to a large rear great room with cathedral ceiling. A dining area is uniquely attractive with detailed columns and wainscoting. From the center open hall you will find stairs leading to a generously sized loft, guest bedroom and full bath. This creates wonderful private space for any visiting guests. In addition, this upper level has a walk in storage room that you will not find in other models. There is ample space for your large items such as luggage and seasonal decor. Back on the main level there is a beautiful oversized kitchen with cherry cabinets and a separate eating area. The entire area is open to the great room. From the great room you can step outside to one of the most private rear yards in the community that backs to the woods. The primary bedroom, with an ensuite bath and walk in closet is located just off the great room. There is an additional bedroom with access into another full bath on this main level. The entire home boasts a meticulous feel. It has been gently used and wonderfully maintained by its' current owners. Each room is flooded with natural light. The two car garage comes complete with loads of shelving for additional storage. Traditions at Christiana, while secluded and peaceful, is a convenient community with easy access to shopping, major highways and restaurants. A lovely clubhouse and community pool are a few more perks of this desirable neighborhood. (Professional photos will be uploaded shortly & showings begin Thurs 5/30, set yours up today!)
- Type:
- Single Family
- Sq.Ft.:
- 1,700
- Status:
- NEW LISTING
- Beds:
- 3
- Lot size:
- 0.05 Acres
- Year built:
- 2000
- Baths:
- 3.00
- MLS#:
- DENC2061954
- Subdivision:
- Chapman Woods
ADDITIONAL INFORMATION
Great location but this home needs some updating, and is being sold strictly "AS IS." No repairs will be made and no credits will be issued in lieu of repairs. Personal contents in the home will remain. Seller has not decided what will remain / go. Buyer must be willing to accept home with whatever personal belongings the seller chooses to leave behind.
$330,000
92 Denny Circle Newark, DE 19702
- Type:
- Townhouse
- Sq.Ft.:
- 2,305
- Status:
- NEW LISTING
- Beds:
- 3
- Lot size:
- 0.2 Acres
- Year built:
- 1997
- Baths:
- 4.00
- MLS#:
- DENC2062078
- Subdivision:
- Brookfield
ADDITIONAL INFORMATION
The Bentley Model Townhome by Pulte Master Builder. Move right into this fantastic end unit. This roomy townhome has plenty of room for gatherings an oversized deck and yard with a wooded lot on two sides of the property. The first-floor flows perfectly between living dining and kitchen area with access to the deck. Upstairs find 3 good sized bedrooms including a main bedroom with its own bath. Second full bath is on this level. The basement is partially finished with a cozy family room or playroom. The basement entryway allows for direct access to the rear patio. This home has been well kept with fresh paint and attention to details. Seller is offering $2000 carpet allowance at list price
© BRIGHT, All Rights Reserved - The data relating to real estate for sale on this website appears in part through the BRIGHT Internet Data Exchange program, a voluntary cooperative exchange of property listing data between licensed real estate brokerage firms in which Xome Inc. participates, and is provided by BRIGHT through a licensing agreement. Some real estate firms do not participate in IDX and their listings do not appear on this website. Some properties listed with participating firms do not appear on this website at the request of the seller. The information provided by this website is for the personal, non-commercial use of consumers and may not be used for any purpose other than to identify prospective properties consumers may be interested in purchasing. Some properties which appear for sale on this website may no longer be available because they are under contract, have Closed or are no longer being offered for sale. Home sale information is not to be construed as an appraisal and may not be used as such for any purpose. BRIGHT MLS is a provider of home sale information and has compiled content from various sources. Some properties represented may not have actually sold due to reporting errors.
Newark Real Estate
The median home value in Newark, DE is $365,050. This is higher than the county median home value of $232,300. The national median home value is $219,700. The average price of homes sold in Newark, DE is $365,050. Approximately 48.52% of Newark homes are owned, compared to 43.26% rented, while 8.22% are vacant. Newark real estate listings include condos, townhomes, and single family homes for sale. Commercial properties are also available. If you see a property you’re interested in, contact a Newark real estate agent to arrange a tour today!
Newark, Delaware has a population of 33,243. Newark is less family-centric than the surrounding county with 24.32% of the households containing married families with children. The county average for households married with children is 29.09%.
The median household income in Newark, Delaware is $54,590. The median household income for the surrounding county is $68,336 compared to the national median of $57,652. The median age of people living in Newark is 23.9 years.
Newark Weather
The average high temperature in July is 88.2 degrees, with an average low temperature in January of 24 degrees. The average rainfall is approximately 46 inches per year, with 7.8 inches of snow per year.
