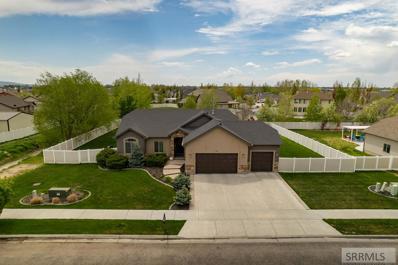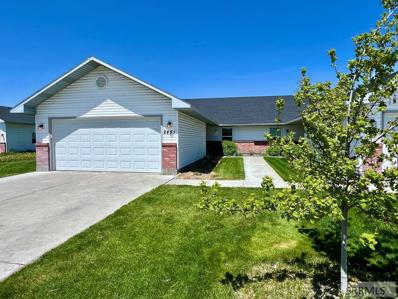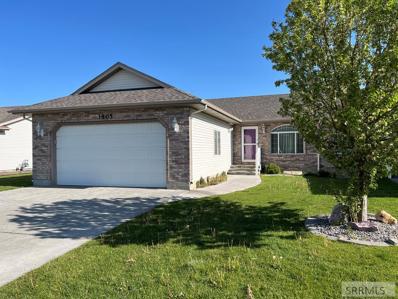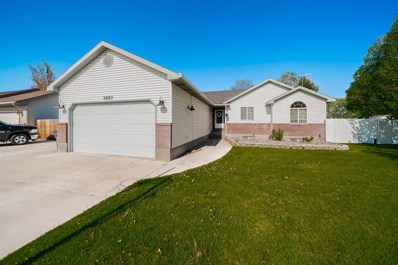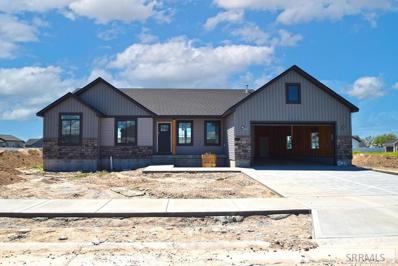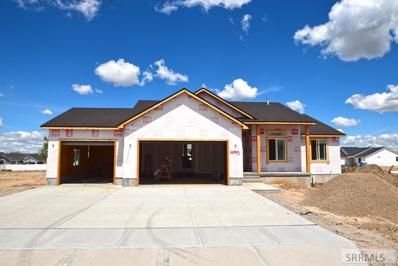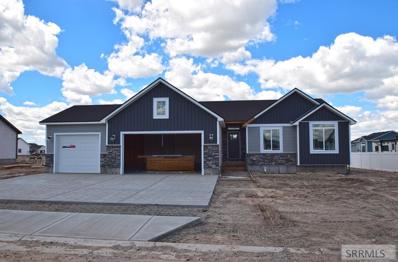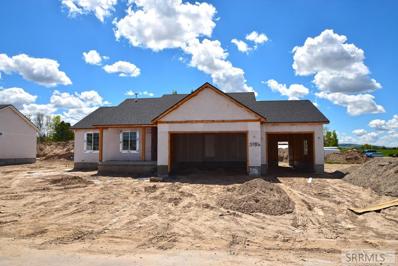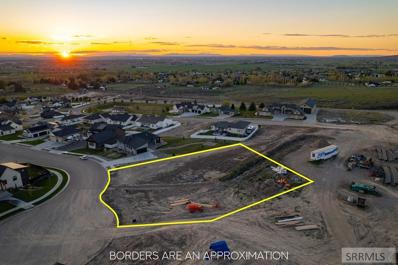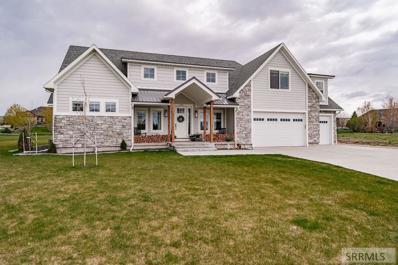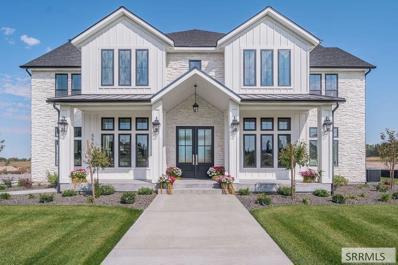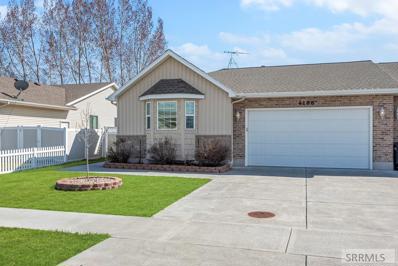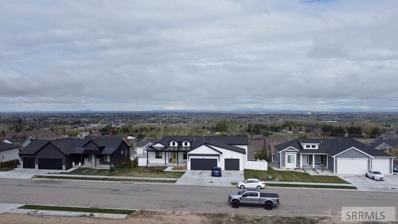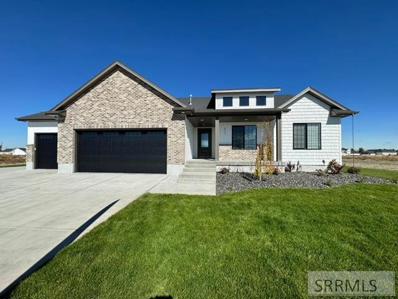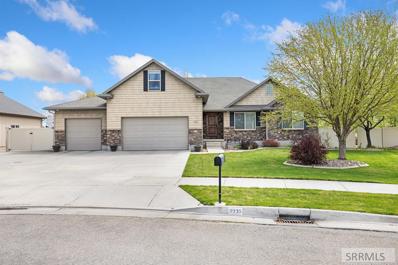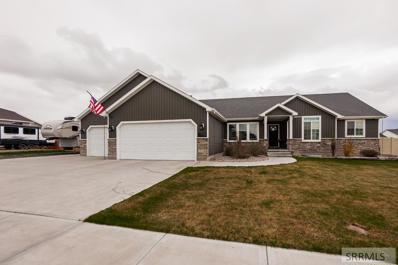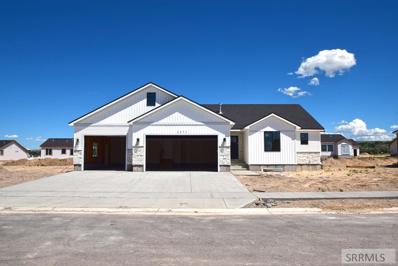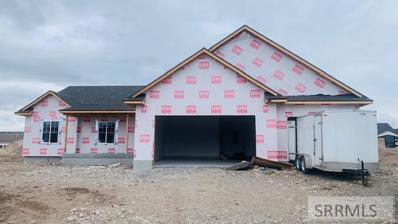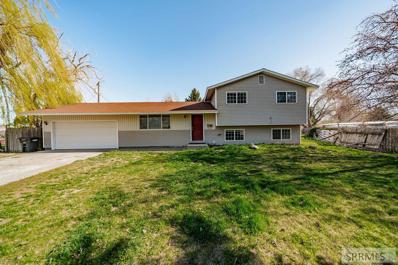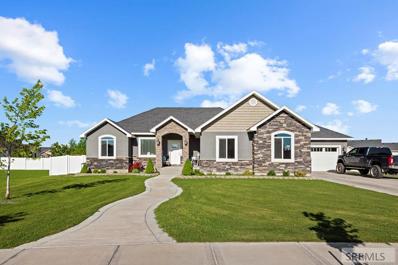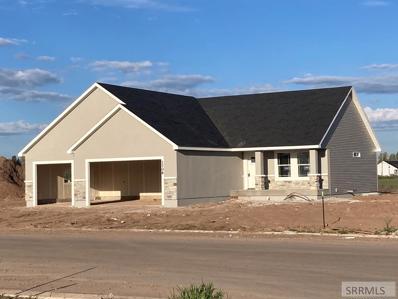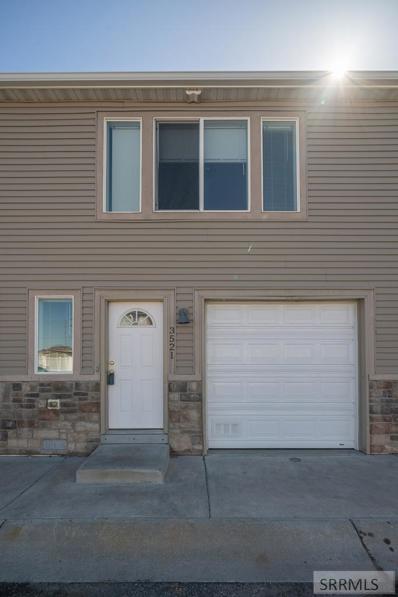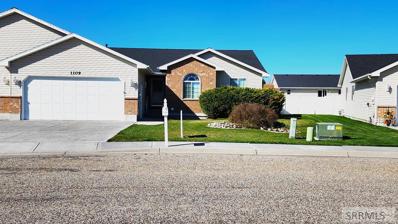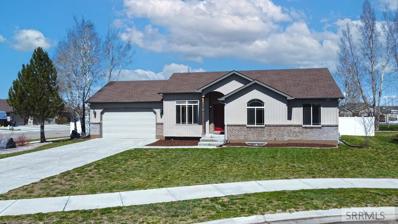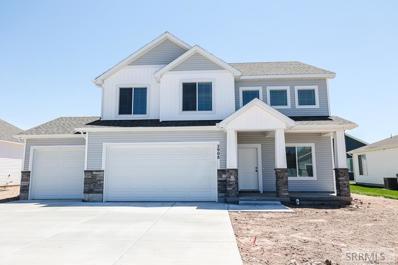Ammon ID Homes for Sale
- Type:
- Single Family
- Sq.Ft.:
- 3,121
- Status:
- NEW LISTING
- Beds:
- 5
- Lot size:
- 0.42 Acres
- Year built:
- 2012
- Baths:
- 3.00
- MLS#:
- 2165230
- Subdivision:
- Woodland Hills-Bon
ADDITIONAL INFORMATION
Welcome to this stunning home, where every detail has been thoughtfully designed to offer comfort and luxury. Step into a bright and open living space, featuring beautiful hardwood floors that flow seamlessly through the entry, kitchen, hallway and living room. The primary suite is a serene retreat, complete with a spacious layout, a separate shower, large bathtub, and ample natural light. Entertainment options abound with a dedicated theater room, expertly wired for speakers, perfect for movie nights. Outside, you'll find a fully fenced, private backyard oasis. Enjoy outdoor living under the pergola, while the playset provides endless fun. This home is truly a gem, offering both elegance and functionality in every corner. Don't miss the opportunity to make it yours!
- Type:
- Condo/Townhouse
- Sq.Ft.:
- 1,289
- Status:
- NEW LISTING
- Beds:
- 2
- Lot size:
- 0.2 Acres
- Year built:
- 2001
- Baths:
- 2.00
- MLS#:
- 2165222
- Subdivision:
- Oak Ridge Addition-Bon
ADDITIONAL INFORMATION
Make yourself comfortable in this duplex townhome close to great shopping and services. Vaulted living room/family room ceiling provides a spacious feeling. French doors lead you conveniently to the back patio. Bedrooms have large walk-in closets. Washer/dryer hook up. Roomy two car garage. Large fenced-in backyard and sprinkler system make it super enjoyable in the summer. Move-in ready. Home and carpets have been professionally cleaned. Come take a look anytime! Easy to show!
- Type:
- Condo/Townhouse
- Sq.Ft.:
- 2,770
- Status:
- NEW LISTING
- Beds:
- 4
- Lot size:
- 0.17 Acres
- Year built:
- 2002
- Baths:
- 3.00
- MLS#:
- 2165210
- Subdivision:
- Briarwood Estates-Bon
ADDITIONAL INFORMATION
Home Living made easy. Get ready to enjoy all the space, storage, ease of maintenance in this Eastside Townhome close to Shopping, dining and fun. Covered deck, with maintenance free decking and vinyl fence. Nice contained yard to have summer bar-b-ques. The main floor has walnut hardwood flooring in the family room which opens up to the vaulted ceilings in the formal living room and kitchen. All appliances are included with some being new. Lots of countertop space and easy care vinyl flooring. Private formal dining area. 3 bedrooms, 2 bathrooms, with one of those bedrooms as a large master bedroom suite with a walk in closet and an easy access shower. the basement has two large family rooms that are well lit with egress windows, an additional bathroom with a adequate bedroom and a mother room that could be a craft room/Office or additional bedroom.
- Type:
- Single Family-Detached
- Sq.Ft.:
- 2,717
- Status:
- NEW LISTING
- Beds:
- 5
- Lot size:
- 0.26 Acres
- Year built:
- 1998
- Baths:
- 3.00
- MLS#:
- 576245
- Subdivision:
- Stonehaven
ADDITIONAL INFORMATION
Gorgeous and well kept home in Ammon! This 5 bed 3 bath home has a large open floor plan, hardwood floors, tons of daylight on the main level, 3 bedrooms with one being a master suite, not to mention a spacious kitchen and island. Downstairs features a great entertaining room and 2 more bedrooms for those looking for a little extra space. Outside you have RV parking, mature lawn, a firepit, and fully fenced backyard! This neighborhood has 1GB fiber by Ammon internet for fast services. Located in the heart of town with close access to all the great shopping and dining this town has to offer. Make sure to schedule your showing today!
$460,000
5912 Magellan Lane Ammon, ID 83406
- Type:
- Single Family
- Sq.Ft.:
- 3,036
- Status:
- NEW LISTING
- Beds:
- 3
- Lot size:
- 0.31 Acres
- Year built:
- 2024
- Baths:
- 2.00
- MLS#:
- 2165146
- Subdivision:
- Hidden Valley
ADDITIONAL INFORMATION
This fantastic quality built home features the McKay floor plan with 3 bedrooms and 2 full bathrooms. Tall ceilings through the living room, dining room and kitchen. Open floor plan. Kitchen features corner pantry, stainless steel dishwasher, microwave and oven/range with island that overlooks the dining area and living room. Sliding glass door from the dining room add natural light with convenience to the backyard. Master bedroom has nice master bath, custom cabinets, large tub, shower and walk-in closet. Laundry room is conveniently located as you enter from the garage. All this with a 2 car garage in a great subdivision. Come take a look today! Estimated completion date of 7/30/24.
$455,000
3745 Folsom Lane Ammon, ID 83406
- Type:
- Single Family
- Sq.Ft.:
- 2,750
- Status:
- NEW LISTING
- Beds:
- 3
- Lot size:
- 0.43 Acres
- Year built:
- 2024
- Baths:
- 2.00
- MLS#:
- 2165141
- Subdivision:
- Hidden Valley
ADDITIONAL INFORMATION
This fantastic quality built home features the Winchester floor plan with 3 bedrooms and 2 full bathrooms. Tall ceilings through the living room, dining room and kitchen. Open floor plan. Kitchen features Large pantry, stainless steel dishwasher, microwave and oven/range with island that overlooks the dining area and living room. Sliding glass door from the dining room add natural light with convenience to the backyard. Master bedroom has nice master bath, custom cabinets, large shower and walk-in closet. Laundry room is conveniently located as you enter from the garage. All this with a 3 car garage in a great subdivision. Come take a look today! Estimated completion date of 7/26/24
$475,000
5916 Cedarwood Lane Ammon, ID 83406
- Type:
- Single Family
- Sq.Ft.:
- 3,355
- Status:
- NEW LISTING
- Beds:
- 3
- Lot size:
- 0.34 Acres
- Year built:
- 2024
- Baths:
- 2.00
- MLS#:
- 2165140
- Subdivision:
- Hidden Valley
ADDITIONAL INFORMATION
Quality New Construction! This Monterey II floor plan is stunning with its beautiful finishing details.The upstairs has 3 bedrooms, and 2 full baths. The open floor plan captures your attention the minute you walk in with the tall ceilings in the living room. The family room opens up in to the roomy dining area and kitchen. Kitchen features corner pantry, beautiful floors, quartz counter tops and quality fixtures. The dining area has sliding glass door with blinds inside each panel. The open living room has large windows which floods the room with natural light. The master bedroom is stunning with high ceilings, large walk-in closet and a master bathroom that will blow you away!Under the counter double sinks, free-standing bathtub, tile surround shower and quartz counters! As you enter from the 3 car garage, there is a sitting nook and separate laundry room with quartz counter. The unfinished basement could be finished later to add 3 more bedrooms, a full bathroom, a large family room, and a large storage room. The oversized 3 car garage with garage door openers complete this move in ready home! Don't miss your chance to own this home in the up and coming Hidden Valley Subdivision. Estimated completion date of 7/26/2024.
- Type:
- Single Family
- Sq.Ft.:
- 2,840
- Status:
- NEW LISTING
- Beds:
- 3
- Lot size:
- 0.3 Acres
- Year built:
- 2024
- Baths:
- 2.00
- MLS#:
- 2165139
- Subdivision:
- Hidden Valley
ADDITIONAL INFORMATION
This fantastic quality built home features the Winchester floor plan with 3 bedrooms and 2 full bathrooms. Tall ceilings through the living room, dining room and kitchen. Open floor plan. Kitchen features Large pantry, stainless steel dishwasher, microwave and oven/range with island that overlooks the dining area and living room. Sliding glass door from the dining room add natural light with convenience to the backyard. Master bedroom has nice master bath, custom cabinets, large oval tub and walk-in closet. Laundry room is conveniently located as you enter from the garage. All this with a 3 car garage in a great subdivision. Come take a look today! Estimated completion date of 8/23/24.
$140,000
6557 Acorn Lane Ammon, ID 83406
- Type:
- Other
- Sq.Ft.:
- n/a
- Status:
- NEW LISTING
- Beds:
- n/a
- Lot size:
- 0.76 Acres
- Baths:
- MLS#:
- 2165093
- Subdivision:
- Hawks Landing-Bon
ADDITIONAL INFORMATION
Stunning .76 acre cul-de-sac lot nestled within the coveted Hawks Landing neighborhood, perfectly situated on the picturesque Ammon foothills! Fabulous views of Idaho Falls, awesome sunsets, walking paths and a large park are some of the advantages of residing in this community! HOA is $50 mo. Protective covenants. Ammon sewer, water and garbage all on one convenient bill. **Borders drawn on listing photos are very much an approximation.
$999,900
1713 Sage Hen Court Ammon, ID 83406
- Type:
- Single Family
- Sq.Ft.:
- 5,000
- Status:
- NEW LISTING
- Beds:
- 6
- Lot size:
- 0.93 Acres
- Year built:
- 2017
- Baths:
- 4.00
- MLS#:
- 2165077
- Subdivision:
- Quailridge Estates-Bon
ADDITIONAL INFORMATION
Welcome to 1713 Sage Hen Court! This beautiful and bright home is located in the heart of Quail Ridge on a quiet cul de sac! The covered front porch welcomes you through to the main space of the home. Tall vaulted ceilings, wood beans, and a feature fireplace ensure an open and comfortable atmosphere. The open concept space flows easily to the kitchen and eat-in dining room! The kitchen sports stone countertops, a large pantry, state-of-the-art appliances, and beautiful cabinetry. A mud room and half bathroom, complete with brick-style flooring, adds functionality and style! The loft space adds a unique touch, perfect for a small play space, reading nook, or more! The main floor master suite is a gorgeous oasis! Double vanities, a large soaker tub, a large walk-in closet, and beautiful tilework ensures a relaxing environment. The second floor sports a small living space, two large bedrooms, and a full bathroom! The basement is an incredible entertainment space, with a massive family room, a theater room, three bedrooms and an additional bathroom! With almost an acre, there is plenty of space for playing, entertaining, gardening, and more! The covered patio ensures that you can enjoy the space, rain or shine! Garage access to the additional patio add great utility to the space.
$1,450,000
5561 Klamath Falls St Ammon, ID 83406
- Type:
- Single Family
- Sq.Ft.:
- 6,500
- Status:
- Active
- Beds:
- 8
- Lot size:
- 0.85 Acres
- Year built:
- 2023
- Baths:
- 5.00
- MLS#:
- 2165004
- Subdivision:
- Brogan Creek
ADDITIONAL INFORMATION
The difference between something good and something great, is the attention to detail and boy did these builders get it right! This Brand New construction home in Brogan Creek is an absolute masterpiece. The home boasts an impressive 6,500 square feet that will exceed your every expectation. There are Eight Bedrooms, Four and a Half Bathrooms, a Study/Den, a Huge Theatre Room, The perfect space for an in home gym, and the cutest little cafe playhouse you've ever seen! The kitchen is simply stunning with custom KVO cabinetry, Gorgeous quartz counter tops, Top of the line GE Cafe Pro appliances and a walk in Butlers Pantry. The Large windows flood the home with natural light showcasing the attention to detail in every corner. Vaulted ceilings, a beautiful 2 story fireplace, a rounded staircase, Designer lighting and so much more .. I can't wait to show it to you
$330,000
4186 E Bracken Way Ammon, ID 83406
- Type:
- Condo/Townhouse
- Sq.Ft.:
- 1,102
- Status:
- Active
- Beds:
- 3
- Lot size:
- 0.14 Acres
- Year built:
- 2010
- Baths:
- 2.00
- MLS#:
- 2164991
- Subdivision:
- Centennial Ranch-Bon
ADDITIONAL INFORMATION
Welcome to this charming twin-home in Ammon, Idaho, where convenience and comfort meet in a beautifully maintained space. The main living area boasts a spacious open layout, perfect for modern living. As you step inside, you're greeted by beautiful vaulted ceilings that bathe the room in natural light, courtesy of the bay window in the large living space. The kitchen features gorgeous cabinetry that complements the mantle of the gas fireplace, creating a warm and inviting atmosphere. Passing through the arched hall entry, you'll find access to the double car garage, complete with built-in shelving and separate utilities room. The hall also leads to a deep pantry and a laundry closet, with additional architectural arches adding character to the space. The home offers two guest rooms, each thoughtfully designed, with the guest bath conveniently located nearby. The master suite is a peaceful retreat, featuring a large walk-in closet and access to the spacious covered Trex deck at the back of the home. Outside, the fully fenced backyard includes a great shed, providing additional storage space. Don't miss out on the opportunity to make this wonderful home yours!
- Type:
- Other
- Sq.Ft.:
- n/a
- Status:
- Active
- Beds:
- n/a
- Lot size:
- 0.34 Acres
- Baths:
- MLS#:
- 2164984
- Subdivision:
- Hawks Landing-Bon
ADDITIONAL INFORMATION
Welcome to Hawk's Landing, an exclusive luxury home subdivision offering an unparalleled opportunity to build your dream home on .344 acres of prime elevated land. Nestled amidst the picturesque Snake River valley floor, this vacant view lot promises breathtaking panoramic views that are the envy of the neighborhood. Residents of Hawk's Landing enjoy front-row seats to the dazzling Fourth of July fireworks across the valley, a cherished tradition that enhances the sense of community and celebration. Embrace the tranquility of daily life as you unwind against the backdrop of stunning western sunsets, a hallmark of this prestigious locale. This covenant-protected neighborhood provides more than just stunning vistas; it offers a dedicated community park for children to play and explore, fostering a sense of belonging and shared experiences. Additionally, an extensive asphalt path winds its way up and around the hill behind the subdivision, perfect for leisurely family strolls or invigorating morning runs. Seize the opportunity to craft your custom-designed sanctuary in this idyllic setting, with convenient access to the vibrant city amenities of Ammon and Idaho Falls. Whether it's shopping, schools, sports, or leisure activities, Idaho Falls and everything you need is nearby!
- Type:
- Single Family
- Sq.Ft.:
- 3,529
- Status:
- Active
- Beds:
- 6
- Lot size:
- 0.34 Acres
- Year built:
- 2023
- Baths:
- 3.00
- MLS#:
- 2164914
- Subdivision:
- Granite Creek-Bon
ADDITIONAL INFORMATION
This stunning 2023 Parade home is located in the beautiful Granite Creek subdivision in Ammon! This home features 3 bedrooms and 2 bathrooms on the main floor. The spacious entry leads you into the centrally located great room where you will find vaulted ceilings, beautiful LVP flooring, a gorgeous fireplace surrounded by built-in cabinets. The kitchen has a pot filler, stainless steel farmhouse sink, 6cm quartz countertops at the kitchen island, a work station in the walk in pantry, and a custom range hood.The basement has 9' ceilings and features 3 bedrooms, 1 bathroom, a Home theater room, custom built in cabinets, a wet bar, and a playhouse. The 3 car garage has an extra deep bay for additional storage and an electrical charge port for an e-car. The exterior of this home has custom brick, RV parking, a covered front porch, and a large covered rear patio. Quartz counters are featured all throughout the home. The home features a built in speaker system, USB outlets throughout the home, and many other upgrades. With the landscaping already complete, you'll want to see this fantastic home today.
- Type:
- Single Family
- Sq.Ft.:
- 3,700
- Status:
- Active
- Beds:
- 5
- Lot size:
- 0.36 Acres
- Year built:
- 2007
- Baths:
- 3.00
- MLS#:
- 2164872
- Subdivision:
- Woodland Hills-Bon
ADDITIONAL INFORMATION
Get in, we're headed to Woodland Hills Subdivision! Located at its core is this 5-bedroom Ammon beauty. With a generous layout spanning 3700 sq. ft., including a bonus room over the garage, this home offers plenty of room to live life! Inside, and find a well-maintained interior showcasing 5 bedrooms and 3 full baths. The main floor impresses with its natural lighting, and spacious living room featuring a gas fireplace, vaulted ceilings, and recessed lighting. The open layout connects the living room to the kitchen and dining area like a breeze. The master bedroom includes bay windows and a sliding door leading to the back patio, and the master bath features a tile surround jetted tub, separate shower, and dual sink vanity. Downstairs, the finished basement adds to the home and includes a family room with a second gas fireplace and a wet bar/kitchen area. Two more bedrooms, a third full bath, and a large storage room complete this level. Additional amenities include an alarm system, A/C, water softener, and gas furnace. Outside, take notice to the RV pad with hookups and sewer dump, and a fully fenced backyard featuring a large open patio. The 4-stall insulated and heated garage comes equipped with built-in storage shelves. This home is a top contender for your list!
$624,900
3890 E Hazelwood Way Ammon, ID 83406
- Type:
- Single Family
- Sq.Ft.:
- 3,572
- Status:
- Active
- Beds:
- 6
- Lot size:
- 0.43 Acres
- Year built:
- 2016
- Baths:
- 3.00
- MLS#:
- 2164856
- Subdivision:
- Woodland Hills-Bon
ADDITIONAL INFORMATION
This is exactly what you've been looking for, only better! Why settle for five bedrooms when you can have six; why settle for a three-car garage when you know you'll eventually need space for five! This spacious floorplan combined with all the large windows will give you the perfect amount of light no matter the season and everyone talks about location, but neighborhoods really do not get much better than this! Come see the large RV pad with a 30-amp power source, finished and fenced yard and garden, woodburning stove, gorgeous kitchen, and large back patio where you can sit back and enjoy the summer sunsets. Schedule a private or virtual tour today! *Ask about our interest rate buy-down credits*
$525,000
6015 Cedarwood Lane Ammon, ID 83406
- Type:
- Single Family
- Sq.Ft.:
- 3,484
- Status:
- Active
- Beds:
- 3
- Lot size:
- 0.36 Acres
- Year built:
- 2024
- Baths:
- 2.00
- MLS#:
- 2164749
- Subdivision:
- Hidden Valley
ADDITIONAL INFORMATION
Quality New Construction! This Cardinal floor plan is stunning with its beautiful finishing details.The upstairs has 3 bedrooms, and 2 full baths. The open floor plan captures your attention the minute you walk in with the tall ceilings in the living room. The family room opens up in to the roomy dining area and kitchen. Kitchen features walk-in corner pantry, beautiful floors, quartz counter tops and quality fixtures. The dining area has sliding glass door with blinds inside each panel. The open living room has large windows which floods the room with natural light. The master bedroom is stunning with high ceilings, large walk-in closet and a master bathroom that will blow you away!Under the counter double sinks, free-standing bathtub, tile surround shower and quartz counters! As you enter from the 3 car garage, there is a sitting nook and separate laundry room with quartz counter. The unfinished basement could be finished later to add 3 more bedrooms, a full bathroom, a large family room, and a large storage room. The oversized 3 car garage with garage door openers complete this move in ready home! Don't miss your chance to own this home in the up and coming Hidden Valley Subdivision. Estimated completion date of 7/29/2024.
$564,900
2746 Granite Falls Ammon, ID 83406
- Type:
- Single Family
- Sq.Ft.:
- 3,668
- Status:
- Active
- Beds:
- 3
- Lot size:
- 0.34 Acres
- Year built:
- 2024
- Baths:
- 2.00
- MLS#:
- 2164748
- Subdivision:
- Granite Creek-Bon
ADDITIONAL INFORMATION
Copper Creek Homes' Timpanogas Floor Plan. This home is all about energy efficiency and comfort. Copper Creek Homes build some of the most energy efficient homes in SE Idaho and every home is Energy Star certified. You will love the finished this house offers: A Gas Fireplace on the main floor Family room, vaulted ceilings, custom trim work, custom cabinets, Custom Range Hood, walk in pantry, LVP flooring on the main floor family room, Kitchen, Dining Room, Mud Room, Pantry, Entry, Laundry & Bathrooms, Upgraded carpeting and 8lb pad, A soaker tub and separate walk in shower in the master bath and double sinks, A walk in closet in master bedroom along with tray ceiling, AC, USB outlets in the house, LED Can lights throughout the house. A Large 3rd car garage. A Complete Central Vac System for the main floor living area. A Nice Back Covered Patio. Estimate completion date is around Aug 2024. Builder's model home located at 2635 Spring Gulch Drive Ammon ID. Feel Free to stop by for any questions.
$350,000
2025 S Eagle Drive Ammon, ID 83406
- Type:
- Single Family
- Sq.Ft.:
- 2,600
- Status:
- Active
- Beds:
- 4
- Lot size:
- 0.22 Acres
- Year built:
- 1973
- Baths:
- 2.00
- MLS#:
- 2164704
- Subdivision:
- Hillsdale-Bon
ADDITIONAL INFORMATION
ATTENTION FIRST TIME BUYERS AND INVESTORS, this Ammon home has been waiting for you! The location can't be beat, as this home is just a few short minutes from grocery stores, shopping, theaters, dining, schools, parks, and more. Great curb appeal. The warm entry gives way to a well lit living room. Carry on into the kitchen, with timeless wood cabinetry, and tons of quartz counter space. With so much functional living area, each member of the household will have no trouble turning this house into a home. The lower level features a lovely family room with a cozy fireplace, perfect for snuggling up near in the cold Idaho winters. Situated on a quiet culdesac, you'd be hard pressed to find a better location at this price! Be sure to see this home before it's gone!
- Type:
- Single Family
- Sq.Ft.:
- 3,330
- Status:
- Active
- Beds:
- 4
- Lot size:
- 0.45 Acres
- Year built:
- 2016
- Baths:
- 3.00
- MLS#:
- 2164688
- Subdivision:
- Bridgewater-Bon
ADDITIONAL INFORMATION
Welcome to your future home at Sparrow Hawk Drive. Newly listed, this immaculate property boasts modern amenities, brand new carpet and thoughtful upgrades throughout. This four-bedroom, three-bathroom house offers ample space for both relaxation and entertainment. The living area, accentuated by a custom fireplace, serves as a cozy haven for chilly evenings. Adjacent to this space is the office on the main floor, providing a quiet spot ideal for productivity and focus. The heart of this home lies in the generously sized kitchen, equipped with custom maple cabinets that provide plenty of storage and add a touch of elegance to the area. Outdoor living is spacious and welcoming, courtesy of an oversized covered deck. Whether it's hosting summer barbecues or simply enjoying the outdoors, this area adapts to all your needs. Practicality is key in any home, and this property excels in this arena. Laundry facilities are conveniently located on both the main floor and the basement, making household chores a breeze. In addition, the inclusion of a 3rd car garage with a pull-through door that gives access to the backyard. Move in ready, don't miss your opportunity to make this stunning house, in a quiet subdivision, your home.
$525,000
1706 Bellagio Drive Ammon, ID 83406
- Type:
- Single Family
- Sq.Ft.:
- 3,418
- Status:
- Active
- Beds:
- 6
- Lot size:
- 0.34 Acres
- Year built:
- 2024
- Baths:
- 3.00
- MLS#:
- 2164670
- Subdivision:
- Villas(The)-Bon
ADDITIONAL INFORMATION
This is a great home for the discerning Buyer. Fall Creek Homes' Targhee plan is very accommodating! Come see how amazingly comfortable and stylish it is. The open layout with vaulted ceilings along with the beautiful touch of modern finishes will make you feel right at home! The front porch and covered back patio is the perfect place to enjoy beautiful sunsets and lots of time outdoors! If main level living spaces are important, read on. The kitchen is carefully designed with beautiful detail and added functionality. It has a huge island and tons of cabinetry, which makes dining a breeze! The Living Room has large cased windows that fill the room with sunshine! The Master Suite is fit for royalty. The large room and luxurious bathroom features a large tub, water closet and a separate tiled walk-in shower. Down the beautiful staircase is the finished basement, or entertainment central! It features tons of lighting in the large family room with additional bedrooms and a full bathroom! This home is loaded with comfort, tech and attention to detail. Gotta love The Villas; 10 min from Hospitals and Shopping. For a complete new home experience contact the Listing Agent. This masterpiece is scheduled for completion end of June.
- Type:
- Condo/Townhouse
- Sq.Ft.:
- 1,094
- Status:
- Active
- Beds:
- 3
- Lot size:
- 0.04 Acres
- Year built:
- 2005
- Baths:
- 2.00
- MLS#:
- 2164608
- Subdivision:
- Greenfield Park Townhouses-Bon
ADDITIONAL INFORMATION
Welcome to your dream townhome nestled in the heart of Ammon! This charming 3-bedroom, 1-full bath, and 2-half bath residence offers the perfect blend of comfort, convenience, and style. As you step inside and down the hall you'll be greeted by a spacious living area, ideal for entertaining guests or simply unwinding after a long day. The well-appointed kitchen boasts ample cabinet space, and a spot for a dining table making meal preparation a breeze. Upstairs, you'll find three cozy bedrooms, each offering plenty of natural light and closet space to accommodate your needs. The master bedroom features its own private full bath for added convenience. A one-car garage provides secure parking and additional storage space, while a private patio and yard that's fully fenced offers the perfect spot for enjoying the morning sunrise or hosting summer barbecues. Located close to restaurants, shopping centers, and other amenities, this townhome offers the ultimate in convenience. Don't miss your chance to make this your new home sweet home in Ammon! Easy to show, contact us today!
$395,000
1109 Jackson Drive Ammon, ID 83406
- Type:
- Condo/Townhouse
- Sq.Ft.:
- 2,940
- Status:
- Active
- Beds:
- 5
- Lot size:
- 0.18 Acres
- Year built:
- 2004
- Baths:
- 3.00
- MLS#:
- 2164550
- Subdivision:
- Trailwood Village-Bon
ADDITIONAL INFORMATION
Tucked back in a quiet area, this well maintained twinhome leaves a buyer having to do nothing but move in! The main floor features a large open floor plan with kitchen, dining and living room which leads out to a spacious covered deck area, fully fenced in yard with shed and garden spot. Downstairs offers another huge family room with daylight windows, 2 more bedrooms with egress windows, full bathroom and a huge storage/utility room! The oversized two car garage offers plenty of space for extra storage.
$469,000
5455 S Barton Circle Ammon, ID 83406
- Type:
- Single Family
- Sq.Ft.:
- 2,476
- Status:
- Active
- Beds:
- 5
- Lot size:
- 0.36 Acres
- Year built:
- 2006
- Baths:
- 3.00
- MLS#:
- 2164545
- Subdivision:
- Cortland Ridge-Bon
ADDITIONAL INFORMATION
***Offer has been accepted on this home but are taking backup offers***. This freshly updated home is ready to go! Very private back yard with a fire pit area, and detached 2-car garage, full auto sprinkler system, large deck, and fully fenced yard. Main floor features 3 bedrooms and 2 baths including Primary bedroom and ensuite, and walk-in closet. Also includes bright living room and kitchen with quartz countertops and beautiful two-tone cabinets. Basement is finished with a large family room, 2 large bedrooms and a full bath. Features also include an attached 2-car garage (for a total of 4 stalls between attached and detached), fully-fenced and landscaped yard complete with sprinkler system. Don't miss your chance to see this great home!
$489,900
2908 Curlew Drive Ammon, ID 83401
- Type:
- Single Family
- Sq.Ft.:
- 2,430
- Status:
- Active
- Beds:
- 4
- Lot size:
- 0.16 Acres
- Year built:
- 2023
- Baths:
- 3.00
- MLS#:
- 2164539
- Subdivision:
- Simplicity Subdivision-Bon
ADDITIONAL INFORMATION
This NEW craftsman-style home boasts a large kitchen with a center island, top of the line gas oven/range, & quartz countertops with stunning painted cabinets! All 4 bedrooms are located upstairs, including the primary suite with a spa-like bathroom & walk-in closet. Be sure to ask about the smart home features, cordless blinds & 3rd car garage!


Ammon Real Estate
The median home value in Ammon, ID is $225,200. This is higher than the county median home value of $194,300. The national median home value is $219,700. The average price of homes sold in Ammon, ID is $225,200. Approximately 72.45% of Ammon homes are owned, compared to 24.74% rented, while 2.82% are vacant. Ammon real estate listings include condos, townhomes, and single family homes for sale. Commercial properties are also available. If you see a property you’re interested in, contact a Ammon real estate agent to arrange a tour today!
Ammon, Idaho has a population of 14,998. Ammon is more family-centric than the surrounding county with 50.9% of the households containing married families with children. The county average for households married with children is 40.68%.
The median household income in Ammon, Idaho is $62,336. The median household income for the surrounding county is $54,150 compared to the national median of $57,652. The median age of people living in Ammon is 31 years.
Ammon Weather
The average high temperature in July is 80.6 degrees, with an average low temperature in January of 13.2 degrees. The average rainfall is approximately 13.8 inches per year, with 69.4 inches of snow per year.
