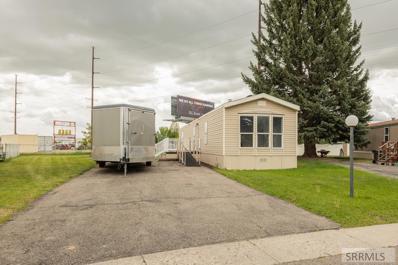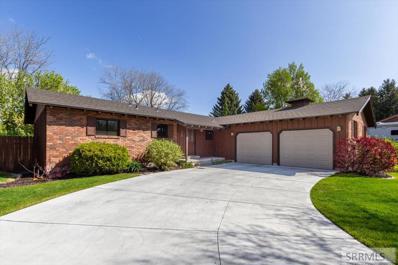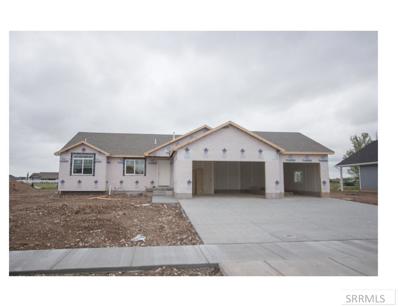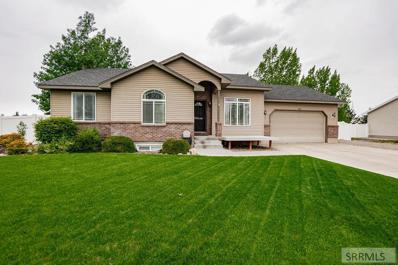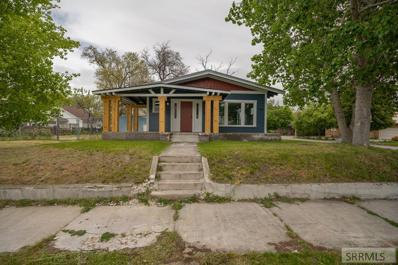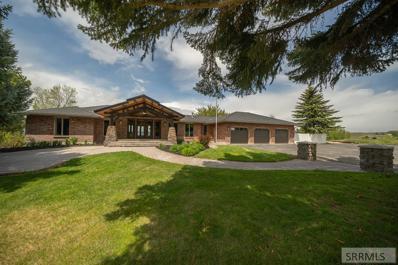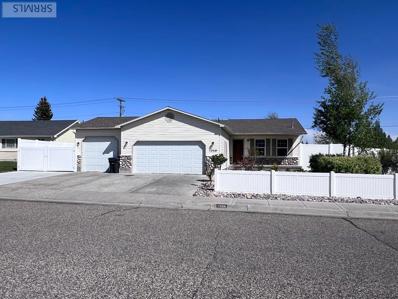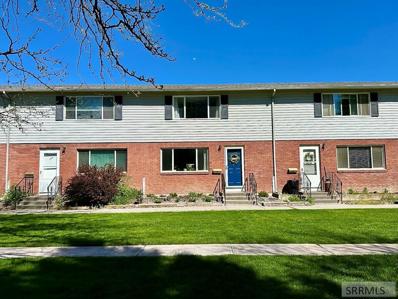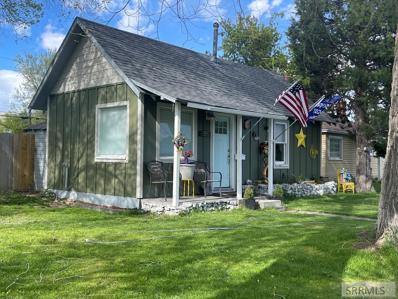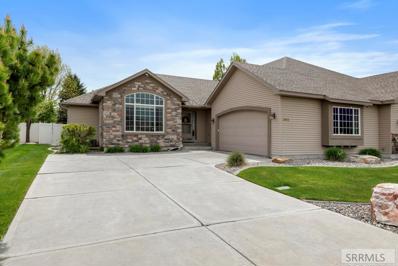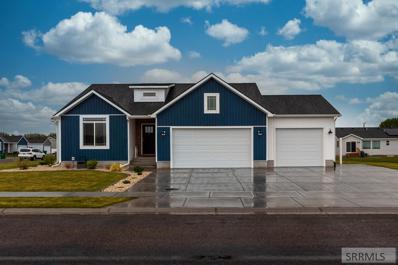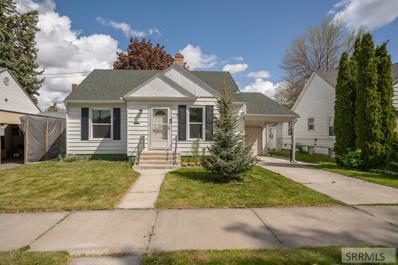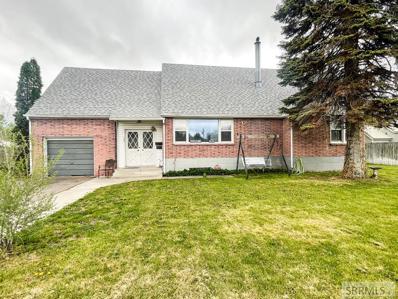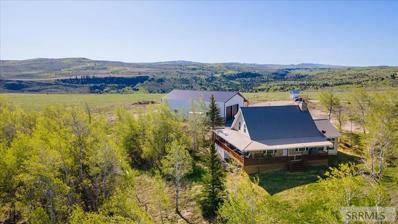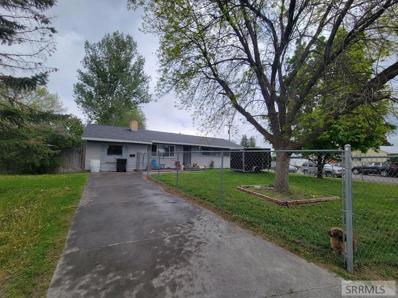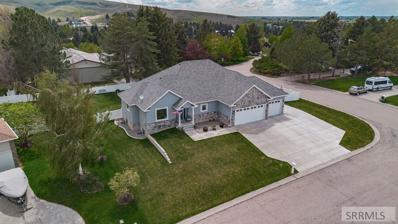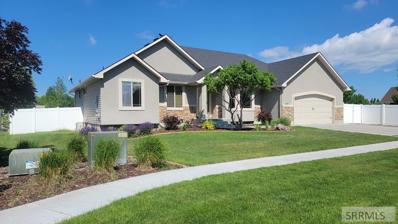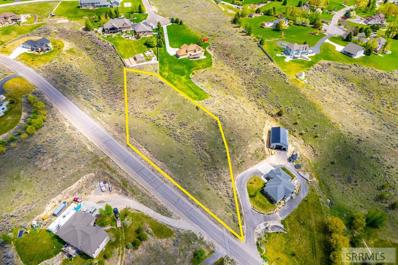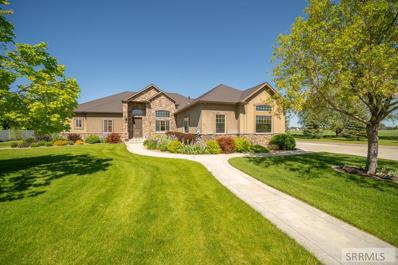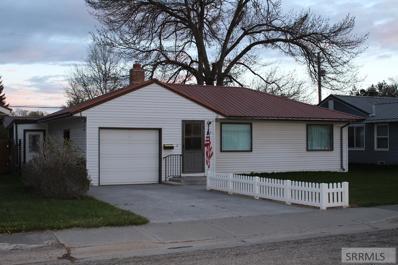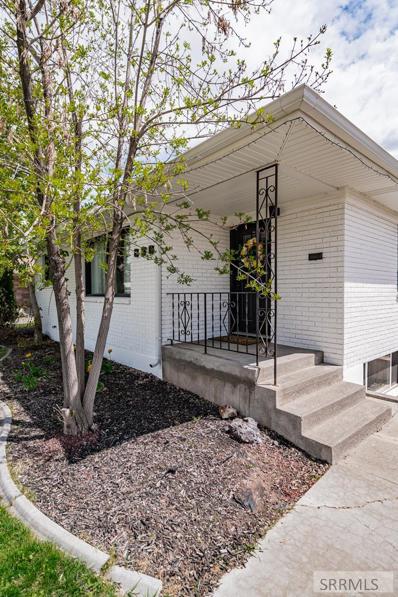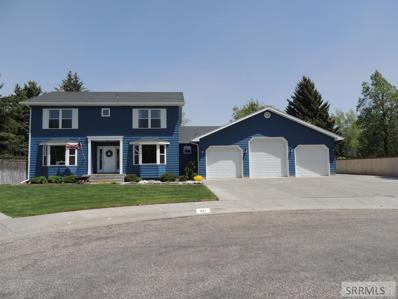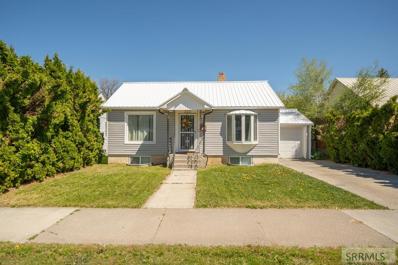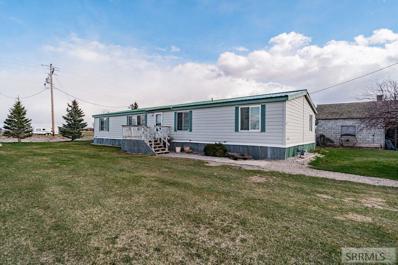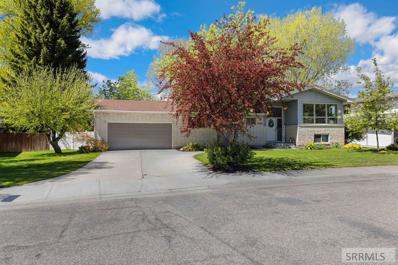Idaho Falls ID Homes for Sale
Open House:
Thursday, 6/6 1:00-6:00PM
- Type:
- Manufactured Home
- Sq.Ft.:
- 1,064
- Status:
- Active
- Beds:
- 3
- Year built:
- 1996
- Baths:
- 2.00
- MLS#:
- 2165322
- Subdivision:
- Pine Wood Estates-Bon
ADDITIONAL INFORMATION
Come check out 1750 Whispering Pines, located in the desirable Pinewood Estates! This 1996 single wide manufactured home offers 1064 square feet of updated living space, featuring three spacious bedrooms and two modern bathrooms. You'll love the new flooring, furnace and roof. Enjoy the beautiful Trex deck with an easy access ramp, the updated kitchen and the bright open layout. Perfectly situated off Lincoln Road, you'll be close to Costco and the upcoming Broulims. Affordable and move-in ready with lot rent at just $534 per month. There's a large community park with a playground, playing field and a dog park. There is also trash removal and snow removal in the winter. Community offers storage that is located in the rear of the subdivision for an additional monthly cost. Conveniently located near shopping, dining, and entertainment! Don't miss out this gem and tour today!
$515,000
439 S Hartert Idaho Falls, ID 83404
- Type:
- Single Family
- Sq.Ft.:
- 3,524
- Status:
- Active
- Beds:
- 6
- Lot size:
- 0.29 Acres
- Year built:
- 1981
- Baths:
- 3.00
- MLS#:
- 2165319
- Subdivision:
- Home Ranch-Bon
ADDITIONAL INFORMATION
Public info: Recently updated 6 bedroom 3 bathroom home is 2 blocks from Tautphaus and Community Parks, as well as minutes from grade school and amenities. Updates include new (opening) windows upstairs, new driveway. The oversized garage allows room for toys. The kitchen features amazing storage space in natural wood cabinets, plentiful granite counters with bar seating, and table dining. The kitchen is open to cozy family room. This family room offers a gas fireplace, as well as sliding glass doors to a bricked patio overlooking beautiful landscaping. Off the kitchen is a walk-in pantry and main floor laundry. Main floor has 3 bedrooms and 2 bathrooms. The master bedroom is roomy and master bath invites with its tiled shower. The spacious, freshly painted, basement family room offers many options. This amazing home is move-in ready for you.
- Type:
- Single Family
- Sq.Ft.:
- 3,152
- Status:
- Active
- Beds:
- 6
- Lot size:
- 0.28 Acres
- Year built:
- 2024
- Baths:
- 3.00
- MLS#:
- 2165312
- Subdivision:
- Avenues, The-Bon
ADDITIONAL INFORMATION
This is a great home for the discerning Buyer. Fall Creek Homes' Mt Timpanogas plan has so much to offer! The open layout with vaulted ceilings along with the beautiful touch of modern finishes will make you feel right at home! The kitchen is carefully designed with beautiful finishes and added functionality. It has a huge island, which makes dining a breeze! The main level has plenty of space for furniture and gatherings. The Living Room has large cased windows that fill the room with sunshine! The Master Suite is fit for royalty. The large room and luxurious bathroom features a large tub and a separate shower with tile and glass surrounds. There is plenty of room for hobbies and storage inside and outside. The finished basement is entertainment central! It features a large family room, additional bedrooms and a full bathroom! Gotta love The Avenues! Close to everything, yet far enough away. For a complete new home experience, and additional details, contact the Listing Agent. This masterpiece is scheduled for completion July/Aug. Photos taken 5/23 will quickly be outdated. Don't let this one pass you by!
- Type:
- Single Family
- Sq.Ft.:
- 2,908
- Status:
- Active
- Beds:
- 5
- Lot size:
- 0.33 Acres
- Year built:
- 2005
- Baths:
- 3.00
- MLS#:
- 2165309
- Subdivision:
- Summit Park-Bon
ADDITIONAL INFORMATION
Welcome to this spacious 5 bedroom, 3 bath home designed for function and comfort. You will be greeted by a beautifully maintained yard adorned with mature trees, flower beds, and front patio area. Step inside, and you'll immediately feel at home in the cozy living room, bathed in natural light and accentuated with elegant wainscotting, creating a warm and inviting atmosphere. The eat-in kitchen boasts upgraded hardwood flooring, knotty alder cabinets, a pantry, and charming wainscotting in the dining area. Follow the beautiful tile floors down the hallway to discover the main floor bedrooms and bath, including a main floor master bedroom retreat complete with a spacious walk-in closet and master bath. Descend the stairs to the lower level and find a spacious family room, two additional bedrooms, a full bath, and a laundry room. There's also a spacious 2-car garage with additional shelving, and an outdoor storage shed, a covered patio, and large gravel RV parking area. ***BONUS: Ready-to-finish main floor family room with gas fireplace AND master suite expansion! Both of these areas are 100% complete on the exterior. With minimal time and money, you'll have your own custom main floor!
$339,900
706 J Street Idaho Falls, ID 83402
- Type:
- Single Family
- Sq.Ft.:
- 2,112
- Status:
- Active
- Beds:
- 4
- Lot size:
- 0.29 Acres
- Year built:
- 1950
- Baths:
- 2.00
- MLS#:
- 2165310
- Subdivision:
- Riverside Subdivision-Bon
ADDITIONAL INFORMATION
Craftsman with STYLE!!! Check out this cute with a wrap around porch, wood stained pillars, large yard and a HUGE SHOP!!! This 4 bedroom 1 and a half bath home has been completely updated!!! The kitchen has brand new custom cabinetry, gorgeous granite and tile backsplash, and stainless steel appliances!!! The main floor bedrooms both have walk in closets and the bathroom has been completely updated with a brand new tub and waterfall, new tile surround, tile floors and brand new vanity!!! The basement has two large bedrooms, a half bath a large laundry area!!!! Come take a look at this completely updated home!!!
$1,100,000
5185 E Redonda Circle Idaho Falls, ID 83406
- Type:
- Single Family
- Sq.Ft.:
- 4,760
- Status:
- Active
- Beds:
- 5
- Lot size:
- 4.48 Acres
- Year built:
- 1978
- Baths:
- 4.00
- MLS#:
- 2165302
- Subdivision:
- Comore Loma-Bon
ADDITIONAL INFORMATION
This luxurious 4760 sqf home located on 4.48 acres of the foothills of Comore Loma comes with breathtaking views of the valley below. The surrounding evergreens, stream and pond water feature, and mature landscape combined with the home's Grand Beamed entrance, creates a peaceful park-like setting. After walking through the oversized glass front doors, you will be greeted by beautiful hardwood floors and an incredible view through the living room windows and doors. Home features 4 gas fireplaces, built-in cabinetry throughout, and a wraparound deck. The kitchen was recently remodeled and updated into a modern chef's kitchen with commercial grade stainless steel appliances including a double oven Viking range. Large quartz counter tops with ample space, an abundance of cabinets, and a pantry. Main floor also includes, formal dining room, laundry room, half bath, and primary suite. Primary suite has French doors with deck access, bathroom shares dual sided gas fireplace with bedroom, heated tile floors, his/hers vanity, walk-in shower, jetted tub, and a large walk-in closet. The walk-out basement features 4 bedrooms, 2 bathrooms, office, and family room. The acreage includes pasture ground, and outbuildings with water and power to accommodate horses.
- Type:
- Single Family
- Sq.Ft.:
- 2,536
- Status:
- Active
- Beds:
- 5
- Lot size:
- 0.25 Acres
- Year built:
- 2001
- Baths:
- 3.00
- MLS#:
- 2165301
- Subdivision:
- Village-Bon
ADDITIONAL INFORMATION
OPEN HOUSE THURSDAY, MAY 23 12:00-2:00 PM. THE VILLAGE! Corner lot and backs up to the city soccer fields! 8 foot vinyl privacy fence all around. This home is a must see with so many amenities including, but not limited to a spacious 3 car garage, huge fenced in concrete RV pad, central air, gas furnace and water heater 5 years old, new flooring throughout, huge deck with removable awning, fire pit, bully barn shed, very nicely landscaped with automatic sprinkler system. Super low maintenance! Spacious updated kitchen with granite countertops. Appliances are approximately 5 years old. Many updates and new paint throughout. Close to site bus stop. Schedule your appointment today!
- Type:
- Condo/Townhouse
- Sq.Ft.:
- 1,827
- Status:
- Active
- Beds:
- 3
- Lot size:
- 0.03 Acres
- Year built:
- 1965
- Baths:
- 3.00
- MLS#:
- 2165291
- Subdivision:
- Imperial Gardens Condo-Bon
ADDITIONAL INFORMATION
Welcome to Imperial Gardens! This fully updated, large townhome has 1827 sqft of living space with 3 large bedrooms, 2.5 baths and a back patio with a detached garage. Gorgeous private community courtyard with mature trees & a heated pool that should be ready by Memorial Day! The front garden bed is care-free with new perennial plantings, sprinklers & rocks for easy maintenance. Let's get to the interior, beautifully remodeled, with new vinyl windows and new doors, new light fixtures and ceiling fans. Both full bathrooms are updated along with the half bath. Enjoy the newly mounted wall fireplace/heater, LVT flooring and storage closet in the living room. The kitchen cabinets have been freshened up with paint & new hardware, all SS appliances are a year old, the dining area has 2 corner storage hutches. The second floor features newly redone hardwood flooring throughout. The large master bedroom has a courtyard view and huge walk-in closet, The upstairs bath comes with tile flooring, tile shower surround and deep soaking tub. The basement has new carpet & paint, the family room is being used as a master suite, with the 3rd bedroom as a walk-in closet along with newly remodeled bathroom. Come see one of the largest updated town homes with a garage & pool on the market!
$209,900
355 E 20th Idaho Falls, ID 83404
- Type:
- Single Family
- Sq.Ft.:
- 588
- Status:
- Active
- Beds:
- 1
- Lot size:
- 0.22 Acres
- Year built:
- 1920
- Baths:
- 1.00
- MLS#:
- 2165286
- Subdivision:
- Brodbecks-Bon
ADDITIONAL INFORMATION
What an adorable home! This sweet little cottage is perfect for someone who wishes for a small, manageable ADORABLE HOME. This one bedroom, one bath home has so much charm. The backyard has plenty of room to entertain your guests, and a large family room for comfortable living. This is a fantastic find! Buyer to verify all info.
- Type:
- Condo/Townhouse
- Sq.Ft.:
- 3,214
- Status:
- Active
- Beds:
- 4
- Lot size:
- 0.17 Acres
- Year built:
- 2006
- Baths:
- 3.00
- MLS#:
- 2165272
- Subdivision:
- Fairway Estates-Bon
ADDITIONAL INFORMATION
Exceptional townhome in Fairway Estates. Very low maintenance and in great shape. 4 large bedrooms, Gas fireplace in the living room, Granite countertops, and a well appointed kitchen with nearly new GE appliances and a large dining area. The basement is perfect for entertaining or relaxing with its huge family room, spectacular wet bar, and another fireplace. Plenty of storage throughout, a smart thermostat which controls heating, A/C, humidifier, and electronic air cleaner. Outside you will find a perfect fenced yard, hot tub pad with electricity already in place, a Weber natural gas grill plumbed to the gas line (no need for tanks), and a maintenance free trex deck.
- Type:
- Single Family
- Sq.Ft.:
- 2,954
- Status:
- Active
- Beds:
- 3
- Lot size:
- 0.29 Acres
- Year built:
- 2022
- Baths:
- 2.00
- MLS#:
- 2165269
- Subdivision:
- Hatch Hollow
ADDITIONAL INFORMATION
Like new, but with the Landscape done. Concrete curbing borders the home and trees. Vinyl fencing on the Eastside and gate posts on the South side, where RV concrete was poured. Fantastic floor plan with 3 bedrooms and 2 baths! The popular Dalton layout impresses with stunning floors and a welcoming entryway. Step into the bright living room, illuminated by large picture windows. The spacious kitchen features a corner pantry, stainless steel appliances, and an island that opens to the dining and living areas.. All of the windows have electric blinds installed, W remote controls. The cabinets and flooring are striking, lending the home a modern appeal. The main level includes a full bath, two bedrooms, and a wonderful master suite with high ceilings, a walk-in closet, and an en-suite bathroom. The laundry room is conveniently located near the master bedroom and garage. By purchasing this home, you can finish the basement to add 3 more bedrooms, a family room, a storage room, a mechanical room, and a full bath. Features like vaulted ceilings, custom molding, recessed lighting, and an open concept design make this home exceptional. Don't miss out on this fantastic home in Hatch Hollow! Perfect condition. Like new. Did I mention a corner lot!
$309,900
285 8th Street Idaho Falls, ID 83401
- Type:
- Single Family
- Sq.Ft.:
- 1,680
- Status:
- Active
- Beds:
- 4
- Lot size:
- 0.14 Acres
- Year built:
- 1938
- Baths:
- 2.00
- MLS#:
- 2165264
- Subdivision:
- Crows Addition-Bon
ADDITIONAL INFORMATION
Total Charmer!!!! Take a look at this 4 bedroom 2 bath turn of the century CUTIE!! The upstairs features a large living room with coved ceilings, new LVP flooring, and new paint!! The kitchen has tastefully painted cabinets, brand new tile backsplash and stainless steel appliances!!! There are two bedrooms and a bathroom on the main floor! Downstairs there are two more bedrooms, a large family room, a bathroom and tons of storage!! Come take a look at the charm of this gorgeous home!!!
- Type:
- Single Family
- Sq.Ft.:
- 2,774
- Status:
- Active
- Beds:
- 6
- Lot size:
- 0.29 Acres
- Year built:
- 1952
- Baths:
- 3.00
- MLS#:
- 2165266
- Subdivision:
- Brodbecks-Bon
ADDITIONAL INFORMATION
Don't miss this one!! This 6 BEDROOM- 3 BATH home, which boasts approximately 2774 SQ. FT. and is centrally located in Idaho Falls, is close to shopping, medical facilities, and schools! The main level is efficient and has a dining room, large living room with wood burning stove, and new kitchen layout. There are two bedrooms and a full bath on the main floor. The upstairs has a large bedroom, and additional bedroom/office/den, and a half bath! The basement has a large family room, two bedrooms, a 1/2 bath and laundry/workshop area. The exterior of this home is brick, has a very large back yard, yard access off of Alley, and the possibilities in the backyard are abundant! This fabulous home is quite the find at this price! Buyer to verify all info.
$2,249,000
1585 Bone Road Idaho Falls, ID 83427
- Type:
- Single Family
- Sq.Ft.:
- 3,156
- Status:
- Active
- Beds:
- 3
- Lot size:
- 68.51 Acres
- Year built:
- 1998
- Baths:
- 3.00
- MLS#:
- 2165257
- Subdivision:
- None
ADDITIONAL INFORMATION
68 acres of freedom on this one of a kind property. Enjoy outdoor recreation year round with hunting, fishing, snowmobiling, access to BLM and Blackfoot Reservoir. A vast aspen grove covers the middle of the property that invites elk, deer and other wildlife right to your doorstep. Below the grove is a campsite with water and power. The productive dry farm yields up to 85 tons of alfalfa harvested 1-2 times a year. Located 20 minutes to Idaho Falls in total seclusion on a county paved road open year round. Experience 360 panoramic views with sweeping sunrises & sunsets from the wrap around porch. Step inside to rustic charm, completely remodeled in 2022 with two master suites, three fireplaces, two washer & dryers with exotic granite, stone and wood finishing throughout. The lower level features a fully independent living quarters with a large kitchen and additional bedroom / bathroom with walkout access. There is room for all your toys in the 60'x40' shop with 3 oversized bays, 4 man doors, 10' overhang, and power. High flow 20gpm well pump with in house rev. osmosis water filter system, 30 landscape trees & 5 apple trees. Seller has plans for a master suite + bedroom / bath addition as well as an equestrian 6 stall barn with living quarters. Possibility for commercial zoning.
- Type:
- Single Family
- Sq.Ft.:
- 1,460
- Status:
- Active
- Beds:
- 4
- Lot size:
- 0.2 Acres
- Year built:
- 1958
- Baths:
- 2.00
- MLS#:
- 2165248
- Subdivision:
- Kelsey Estates-Bon
ADDITIONAL INFORMATION
MAIN-FLOOR LIVING! BRING YOUR TOOLS & IMAGINATION! This FIXER has 4 bedrooms, 1 1/2 bathrooms & TONS of potential! Priced to leave room to make updates & upgrades! You'll like the spacious front room with fireplace & hardwood floors under the current flooring! There are 3 bedrooms & a full bathroom down the hallway as well as a BIG bedroom/Family room off the kitchen! BEST VALUE FOR THE PRICE POINT!
- Type:
- Single Family
- Sq.Ft.:
- 4,072
- Status:
- Active
- Beds:
- 5
- Lot size:
- 0.35 Acres
- Year built:
- 2019
- Baths:
- 3.00
- MLS#:
- 2165244
- Subdivision:
- Holiday Hills-Bon
ADDITIONAL INFORMATION
Golf Anyone? Welcome to 11287 Augusta Drive, this Idaho Falls Country Club (golf) neighborhood home is for sale. Built in 2019, this dream home offers stunning valley and mountain views, 4,072 square feet of living space, bamboo floors, custom window treatments, high end finishes and custom cabinetry. Once inside, you'll be greeted by so much natural light, a dedicated office/library and an open floor plan connecting the living, dining, and an amazing chef's kitchen with quartz countertops, custom cabinetry, a generous amount of counter space, and a large pantry. The oversized primary bedroom offers a large wrap around walk in closet, deep tub and walk in shower, it is situated within just a few steps to the large laundry room with incredible valley views, built-ins, custom cabinetry and utility sink. One additional main floor bedroom and 3 additional bedrooms downstairs are perfectly sized and all have custom closet built-ins. Also, there is dedicated storage space throughout the home and in the 3 car garage. Situated on a .35 acre lot, this home provides plenty of opportunity for all things recreation, including; Golf, Entertaining, Gardening and room for your RV. Call today for more information on this stunning beauty offering comfort, convenience and privacy.
$535,000
580 Deon Lane Idaho Falls, ID 83401
- Type:
- Single Family
- Sq.Ft.:
- 3,402
- Status:
- Active
- Beds:
- 6
- Lot size:
- 0.37 Acres
- Year built:
- 2011
- Baths:
- 4.00
- MLS#:
- 2165239
- Subdivision:
- Warm Spring Meadows-Bon
ADDITIONAL INFORMATION
Welcome to Warm Spring Meadows! In this home, impeccably maintained and cared for, you'll enjoy the comforts of everyday living plus the variety of hobby options in the over 1/3 acre yard! Upon entry, to the left is a large formal dining room with bay window. The living room with vaulted ceiling flows to the eat-in-kitchen. Island, gas cooktop with vented hood, wall oven, built-in microwave, and beautiful stone counters offer ample prep space! Conveniently beyond is the laundry and power room. The spacious primary bedroom with walk-in closet accommodates a king sized bed plus dressers. En suite bathroom with jetted tub, separate tiled shower, dual vanity has everything you need in a luxury suite! Two additional grouped bedrooms and hall bath complete the main floor. Downstairs, the comfortable family room plumbed for wet bar in-wall, two additional bedrooms, newer bath, plus a newly finished sixth bedroom. Bonus: theatre room wired and ready to be finished! Double gate to backyard for access options, huge space: bully barn, garden, pickleball court-just bring a net! This neighborhood was developed with larger lots than typically found in our area, granting more space and privacy between homes. Big ticket updates completed: new furnace and A/C in 2023, new roof 2018. 3D tour!
$145,000
5460 E 65th S Idaho Falls, ID 83406
- Type:
- Other
- Sq.Ft.:
- n/a
- Status:
- Active
- Beds:
- n/a
- Lot size:
- 1.61 Acres
- Baths:
- MLS#:
- 2165228
- Subdivision:
- Comore Loma-Bon
ADDITIONAL INFORMATION
Looking for the perfect spot to build your custom home on over an acre?! This lot in Comore Loma Subdivision has incredible views! Community water, power and natural gas to the lot. Will require a private septic system. Seller is a builder and can build to suit your needs! Take a look today!
- Type:
- Single Family
- Sq.Ft.:
- 5,308
- Status:
- Active
- Beds:
- 5
- Lot size:
- 1.11 Acres
- Year built:
- 2008
- Baths:
- 4.00
- MLS#:
- 2165215
- Subdivision:
- Hallmark Estates-Bon
ADDITIONAL INFORMATION
This exquisite home blends elegance and functionality seamlessly. The grand foyer captivates with rich wood columns and newly refinished hardwood floors, leading to a formal dining room and a great room featuring a built-in entertainment center and a rock fireplace. The gourmet kitchen is a chef's dream, with antiqued cabinets, a spacious island, commercial-grade appliances, double ovens, a six-burner stove, hot water spigot, and a large breakfast nook. The oversized master suite offers a serene retreat with a tray ceiling and a luxurious bathroom with dual sinks, a large tub, a walk-in shower, and an expansive closet. The main level also includes an additional bedroom with a Murphey Bed, a second full bath, a mudroom with lockers, washer and gas dryer, and new brick herringbone flooring. The finished basement includes three spacious bedrooms, two full baths, a large family room with a wet bar, an office, and ample storage. The covered patio features a beautiful tongue and groove ceiling. The yard boasts asparagus, raspberries, rhubarb, blueberry, two apple trees, peach, pear, and plum trees. Enjoy a new 9x21' Virtue HD Climapod Greenhouse with solar fans, temperature-controlled vents, and automatic sprinkler system. Additional features include heated garage and 2 water heaters.
$299,499
180 Monterey Idaho Falls, ID 83402
- Type:
- Single Family
- Sq.Ft.:
- 1,700
- Status:
- Active
- Beds:
- 3
- Lot size:
- 0.14 Acres
- Year built:
- 1950
- Baths:
- 2.00
- MLS#:
- 2165214
- Subdivision:
- Hillcrest Addition-Bon
ADDITIONAL INFORMATION
This charming home features a comfortable living room with a cozy natural gas insert in the living room that has a generous hearth that is just right to sit and warm up on those cold Idaho winter nights. The Kitchen includes all the usual appliances and an under the cabinet radio/CD player to help pass the time spent there. An upstairs bedroom includes generous shelving and a desk that could easily be used as an office. The dining room has accommodated many large family gatherings. Just off the Dining room is the sun room that features a natural gas heater and large windows that look onto the back yard. Adjoining the kitchen is the laundry room/sewing room with cabinets and shelving. There will be no running downstairs to do laundry. There are few basements in this neighborhood and this basement sports a spacious family room, with plenty of storage cabinets and a bedroom with new carpet and a convenient bathroom. The Furnace room includes an upright freezer and more storage shelves. The bedrooms have all been freshly painted as well as The Dining Room and Sun Room. The back yard is fenced all around and features raised flower beds and a garden spot. There is also a Wood Shop and small storage shed. House back on the market through no fault of it's own. We are selling this as is.
- Type:
- Single Family
- Sq.Ft.:
- 2,514
- Status:
- Active
- Beds:
- 3
- Lot size:
- 0.17 Acres
- Year built:
- 1955
- Baths:
- 2.00
- MLS#:
- 2165211
- Subdivision:
- John Adams Heights-Bon
ADDITIONAL INFORMATION
This charming brick home was meticulously updated in 2022 and offers a cozy, inviting interior. The main floor features a living room with hardwood flooring, crown molding, and a gas fireplace, an updated kitchen with generous cabinetry and a pantry, and a dining area with access to the garage. The spacious master bedroom boasts excellent closet storage and hardwood flooring, while the second bedroom also features hardwood flooring, a large closet, and a view of the backyard. The full bath includes a large vanity, built-in storage, and a tile tub surround. The basement enhances the living space with daylight windows, a family room with a wood-burning fireplace, a third bedroom, a 3/4 bath with a tile shower, a large storage closet with floor-to-ceiling shelving, and a huge L-shaped laundry/utility room offering plenty of storage space. Outside, the home includes a covered front porch, an extra-long driveway with ample parking, attractive landscaping, a fenced backyard with a paver patio, a sprinkler system, and easy garage access from both the front and back. Come take a look!
- Type:
- Single Family
- Sq.Ft.:
- 4,020
- Status:
- Active
- Beds:
- 4
- Lot size:
- 0.3 Acres
- Year built:
- 1988
- Baths:
- 3.00
- MLS#:
- 2165202
- Subdivision:
- Rose Nielsen-Bon
ADDITIONAL INFORMATION
This beautiful 2-story home is conveniently tucked away on a quiet double cul-de-sac in the Rose Nielson subdivision. This is a traditional styled home, with 4 bedrooms and 2.5 bathrooms it is over 4000 square ft. The oversized bedrooms are on the upper level; they easily accommodate the largest furniture. The primary bedroom is spacious with a bathroom, sitting area and double doors that lead to an office, nursery or other room. The home has a large, formal dining room with built-ins. The living room off the main entrance is large and bright. The family room has a wall of built in shelves flanking the fireplace, & an entire wall of windows with a door that leads out to the refinished deck and beautiful backyard. The landscaping is mature with a fully automatic sprinkler system and the trees offer shade & privacy. This home has a newer roof, it has been recently painted and it has new double hung windows with decorative shutters. It has 2 electric water heaters and 3 portable AC units are included. There are two energy efficient wood burning fireplaces. The basement is fully insulated and has a radon mitigation system. The space is ready for you to finish and make your own. The vaulted garage on this home is something to see! It has 3 bays 2 are extremely oversized. Come see!
- Type:
- Single Family
- Sq.Ft.:
- 1,796
- Status:
- Active
- Beds:
- 4
- Lot size:
- 0.14 Acres
- Year built:
- 1945
- Baths:
- 2.00
- MLS#:
- 2165201
- Subdivision:
- Brodbecks-Bon
ADDITIONAL INFORMATION
***UNDER CONTRACT ACCEPTING BACK UP OFFERS***This numbered street home is nestled in the heart of Idaho Falls. Upon entering, be greeted by the natural light streaming through the south-facing bay window, illuminating the living area. The interior boasts numerous updates, including kitchen appliances and newer carpet and updated basement ceilings, lighting and egress windows. Even the furnace is ready to go with new motor, contactor and fan belt. The main floor features a nice sized living room, kitchen with dining area, two bedrooms and one bathroom. Downstairs, there are two additional bedrooms, a full bathroom, and a convenient laundry room. Outside, a covered patio and open deck overlook the well-kept, fully fenced yard with alley access and storage shed providing added convenience.
$144,900
11737 N 35th E Idaho Falls, ID 83401
- Type:
- Manufactured Home
- Sq.Ft.:
- 1,848
- Status:
- Active
- Beds:
- 4
- Year built:
- 1998
- Baths:
- 2.00
- MLS#:
- 2165194
- Subdivision:
- None
ADDITIONAL INFORMATION
Welcome home to affordable living! Currently situated in Idaho Falls, Idaho near the Ucon exit, this manufactured home (not on foundation) is ready for new ownership! With 4 bedrooms and 2 bath, this shy of 1900 sq ft home has plenty of space to enjoy. Let's not forget about the living room AND family room for all of your guest to enjoy. The carpet throughout is only one year old. Schedule your private tour with your favorite agent! SELLERS OFFERING $5,000 towards moving manufactured home expense! *Property for sale is the manufactured home only and must be moved* It does not sit on foundation* Buyer to verify all information
- Type:
- Single Family
- Sq.Ft.:
- 2,742
- Status:
- Active
- Beds:
- 6
- Lot size:
- 0.27 Acres
- Year built:
- 1964
- Baths:
- 3.00
- MLS#:
- 2165190
- Subdivision:
- Sunnyside Park-Bon
ADDITIONAL INFORMATION
This updated Mid-Century mod home has brag-worthy features such as a park-like backyard and is located within walking distance of parks, a walking trail, and restaurants. Upon entering, find yourself in the formal entryway with vaulted ceilings drenched in natural light. The home includes new flooring, white cabinets, a pantry, and a breakfast bar. The living room is a highlight, showcasing vaulted ceilings with wood beams, a fireplace feature wall, original built-ins, and direct access to the backyard. Upstairs, you'll find a large family room with floor-to-ceiling windows, crown molding, and a spacious master which offers views of the backyard, a walk-in closet, a second closet, and a walk-in shower. The lower level accommodates 3-bedrooms, a full bathroom, and a storage closet. Additionally, there's a bedroom, an office, plenty of storage, and a laundry room in the basement. Outside, the fully fenced backyard provides privacy, featuring an oversized covered patio, mature trees, an attached shed, and space for gardening!

Idaho Falls Real Estate
The median home value in Idaho Falls, ID is $202,100. This is higher than the county median home value of $194,300. The national median home value is $219,700. The average price of homes sold in Idaho Falls, ID is $202,100. Approximately 59.69% of Idaho Falls homes are owned, compared to 32.77% rented, while 7.55% are vacant. Idaho Falls real estate listings include condos, townhomes, and single family homes for sale. Commercial properties are also available. If you see a property you’re interested in, contact a Idaho Falls real estate agent to arrange a tour today!
Idaho Falls, Idaho has a population of 59,414. Idaho Falls is less family-centric than the surrounding county with 38.25% of the households containing married families with children. The county average for households married with children is 40.68%.
The median household income in Idaho Falls, Idaho is $49,098. The median household income for the surrounding county is $54,150 compared to the national median of $57,652. The median age of people living in Idaho Falls is 33 years.
Idaho Falls Weather
The average high temperature in July is 86.9 degrees, with an average low temperature in January of 13 degrees. The average rainfall is approximately 13.2 inches per year, with 36.9 inches of snow per year.
