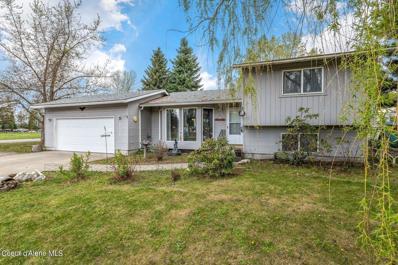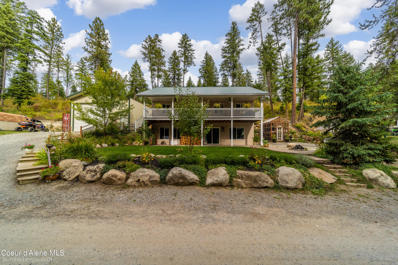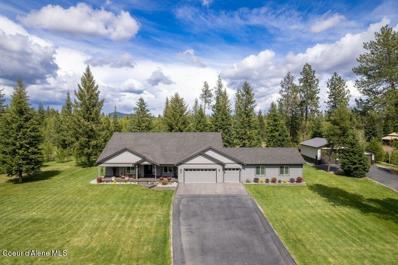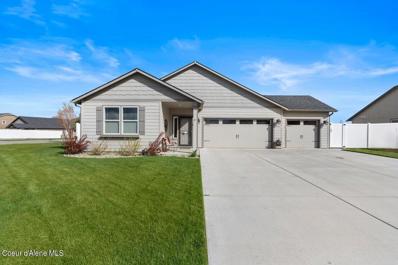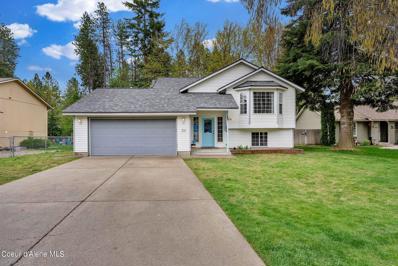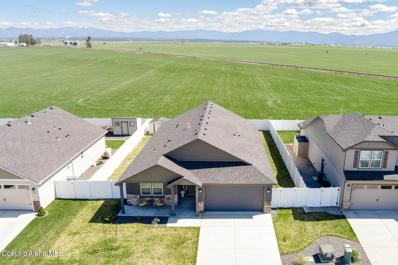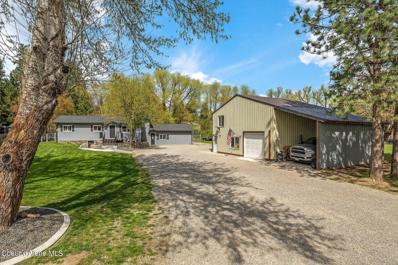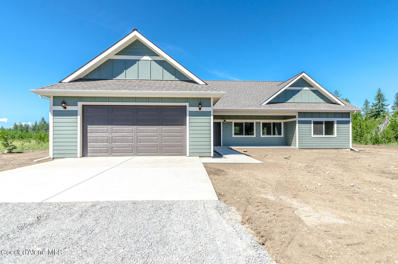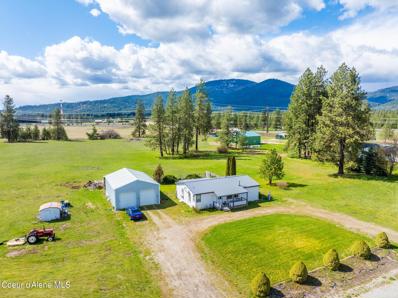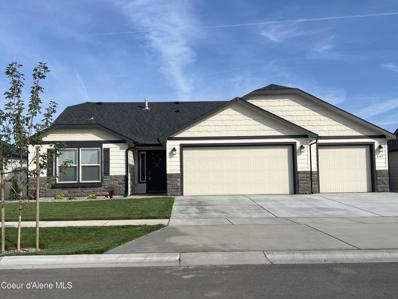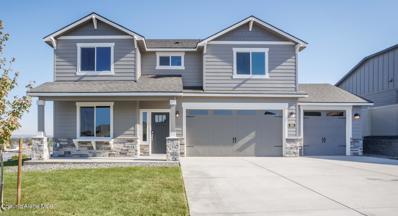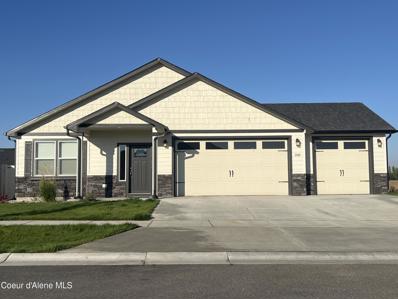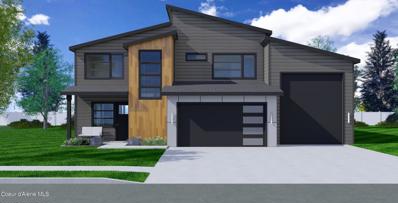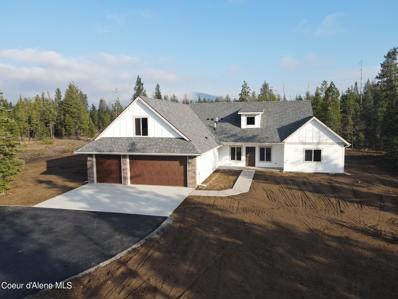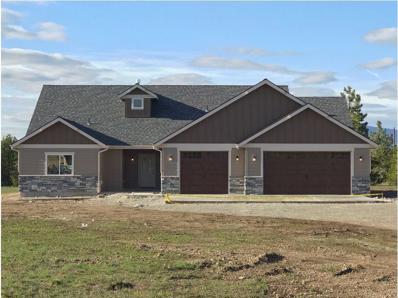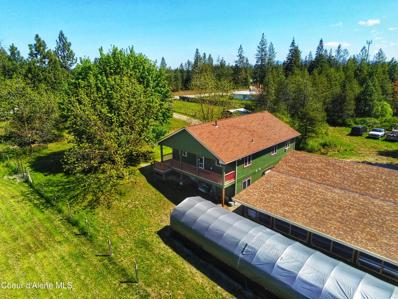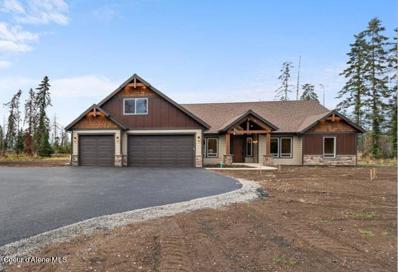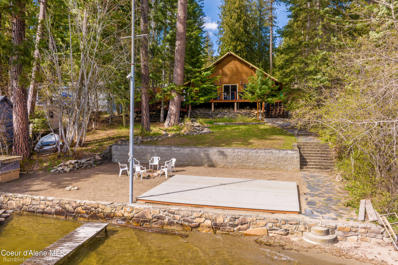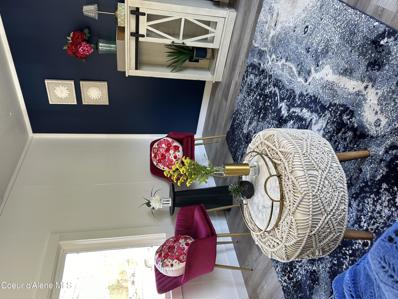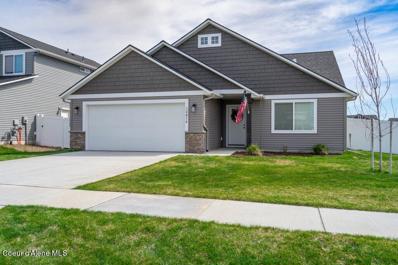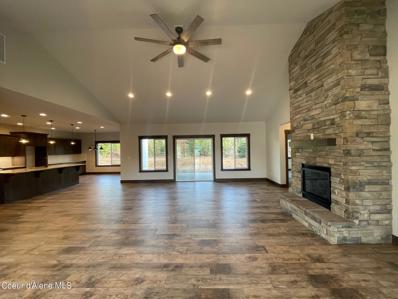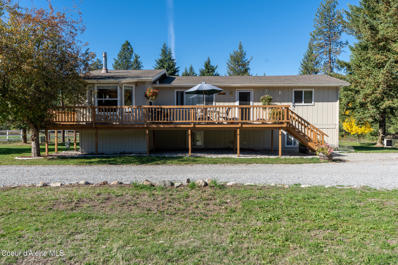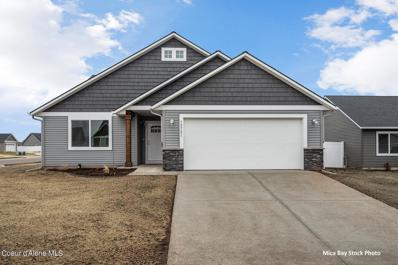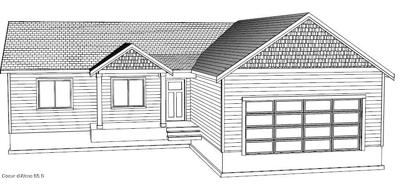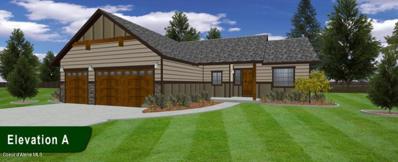Rathdrum ID Homes for Sale
$550,000
16133 Westwood Rathdrum, ID 83858
- Type:
- Other
- Sq.Ft.:
- 1,580
- Status:
- Active
- Beds:
- 4
- Lot size:
- 0.25 Acres
- Year built:
- 1991
- Baths:
- 2.00
- MLS#:
- 24-3898
- Subdivision:
- Westwood Villa
ADDITIONAL INFORMATION
Nice 4 bed 2 bath home with a two car garage on a .25 acre corner lot in a prime in town location. It has RV Parking , large back yard with raised garden beds and a spacious 24'W X 36'L X 16'H detached insulated shop. with a wood stove. There is space for all your toys, hobbies and recreational needs. Located in the Lakeland School District, which is ranked one of the best school districts in Idaho. This house has newer flooring, new paint , new central A/C unit, new bath tub and toilets, also a new garage door and opener. Great Location.
$575,000
24498 Dockside Rathdrum, ID 83858
- Type:
- Other
- Sq.Ft.:
- 2,440
- Status:
- Active
- Beds:
- 4
- Lot size:
- 0.27 Acres
- Year built:
- 2006
- Baths:
- 2.00
- MLS#:
- 24-3885
- Subdivision:
- N/A
ADDITIONAL INFORMATION
MINUTES FROM THE LAKE! This 4 bed 2 bath home is just a few minute walk/one-minute drive to Twin Lakes boat launch. Some great features include large master bedroom with large closet, jetted tub and walk in tile shower, massive kitchen with walk in pantry, new appliances; including 3 ovens! Wood burning stove keeps the home cozy in the Fall and Winter, new hot water heater and newer heat pump still under warranty. The exterior offers a large covered porch with filtered lake views, patio with built in fire pit,30x25 shop with 12ft door, RV parking, beautiful landscaping with sprinkler system, garden and shed. This home is conveniently close to amenities while being in the heart of outdoor recreational opportunity.
$1,250,000
3967 STORMKING Rathdrum, ID 83858
- Type:
- Other
- Sq.Ft.:
- 2,813
- Status:
- Active
- Beds:
- 3
- Lot size:
- 4.5 Acres
- Year built:
- 2013
- Baths:
- 3.00
- MLS#:
- 24-3855
- Subdivision:
- Selkirk Meadows
ADDITIONAL INFORMATION
Introducing this remarkable property located in Rathdrum. This home offers an ideal combination of comfort, space, and functionality, making it a standout choice for discerning buyers. The residence features a gourmet kitchen, bedrooms, 2.5 bathrooms, an office and is spread across a generous 2813 square feet single-story layout. Situated on a sprawling 4.5-acre plot, the property provides ample space for relaxation & outdoor pursuits. One of the standout features of this property is the included 30x40 shop, complete with an enclosed lean-to measuring 12x40. Whether you're a hobbyist or in need of storage space, this shop offers versatility and convenience. Additionally, a 3-car garage with an attached large workshop provides even more room for your projects and vehicles. Recently refreshed with fresh paint, both inside and out, this property radiates modernity and style. The exterior boasts curb appeal, while the interior offers a welcoming atmosphere for you to personali Key features of this stunning property include single-level living, with the master bedroom conveniently situated on the main floor, ensuring ease of access and comfort. Additionally, there's a dedicated home office space, perfect for remote work or managing household affairs with efficiency. This gourment kitchen boasts double dishwashers, enhancing convenience and streamlining daily tasks. Step outside to discover an oversized patio area, offering ample space for outdoor entertaining and relaxation, perfect for enjoying the surrounding natural beauty. Moreover, the property features fresh seal coating on both the front and back, ensuring durability and enhancing its aesthetic appeal. The home is wired with a whole-house generator for those crazy weather days. Don't miss out on the opportunity to own this exceptional property, offering luxury, functionality, and endless possibilities. Contact us today to schedule a viewing and experience the charm of this Rathdrum gem firsthand.
$620,000
5585 MAJESTIC Rathdrum, ID 83858
- Type:
- Other
- Sq.Ft.:
- 1,980
- Status:
- Active
- Beds:
- 4
- Lot size:
- 0.24 Acres
- Year built:
- 2018
- Baths:
- 2.00
- MLS#:
- 24-3816
- Subdivision:
- North Ranch at Corbin Crossings
ADDITIONAL INFORMATION
PRE-INSPECTED and immaculately cared for, welcome to this tranquil home near Majestic Park in Rathdrum. Built in 2018, and placed on a .24-acre, large corner lot, this charming 4-bedroom, 2-bathroom home spans 1,980 square feet of comfort and convenience. Step inside to discover a welcoming haven that boasts many upgrades. Quartz countertops, hardwood floors, and custom window coverings are just the beginning. The kitchen, dining, and living areas are open concept with a welcoming gas fireplace, breakfast bar, and a large walk-in pantry. There's a spacious master bedroom and bath with a relaxing soaking tub. There are 3 additional bedrooms and another bath for your family and guests. The home has a complete water filtration system, water softener, and central air. Outside, enjoy the privacy of a completely fenced backyard, and the serenity of two patios - one covered and one uncovered, just perfect for taking in the views of Rathdrum Mountain. FULL LIST OF FEATURES IN DOCUMENTS. Grow your own produce in the raised garden beds and store your outdoor essentials in not one, but two sheds. The 3-car garage is spacious and well planned with a metal shelving unit. Everything about this home is immaculate, offering practicality and charm. Close to convenient Rathdrum amenities, Majestic Park, Silverwood, Farragut State Park, and numerous lakes. Twenty minutes to downtown CDA, and 50 minutes to Spokane International Airport.
$489,000
7446 SUNRISE Rathdrum, ID 83858
- Type:
- Other
- Sq.Ft.:
- 1,970
- Status:
- Active
- Beds:
- 3
- Lot size:
- 0.22 Acres
- Year built:
- 1993
- Baths:
- 2.00
- MLS#:
- 24-3767
- Subdivision:
- Sunrise Park
ADDITIONAL INFORMATION
Welcome to this beautiful home nestled in a great neighborhood offering both convenience and tranquility. Situated on a spacious nearly 1/4 acre lot, this property boasts privacy with no rear neighbors. 3 bedrooms and 2 bathrooms, perfect for families or those needing extra space. Enjoy peace of mind with a brand-new 50-year roof and a newly constructed deck, ideal for outdoor relaxation and entertaining. This is a family friendly neighborhood close to schools and amenities. The backyard provides an oasis of calm from daily life. Don't miss out on this incredible opportunity to own a home that combines comfort, style, and privacy. Schedule your private tour today!
$548,800
5586 Irish Rathdrum, ID 83858
- Type:
- Other
- Sq.Ft.:
- 1,793
- Status:
- Active
- Beds:
- 3
- Lot size:
- 0.17 Acres
- Year built:
- 2020
- Baths:
- 2.00
- MLS#:
- 24-3678
- Subdivision:
- Brookshire
ADDITIONAL INFORMATION
Welcome to an inviting single-level rancher in Brookshire! With 1793 sqft of living space, this newer home is designed for comfort and convenience. The hallway leads to a spacious open living area with vaulted ceilings & a cozy gas fireplace, setting the perfect ambiance. The kitchen features an island with a breakfast bar, stainless steel appliances, an ample amount of counter space for baking or an all day coffee bar, most importantly a large walk-in pantry. The master suite includes an en-suite bathroom with a garden tub, separate shower, walk-in closet, and private powder room. Two additional bedrooms & a full bathroom complete the layout. Outside, the fully fenced and landscaped yard with a sprinkler system provides a low-maintenance retreat for relaxation. All this and just minutes from stores and restaurants. Don't miss out on this cheerful home.
$635,000
15544 Gray Rathdrum, ID 83858
- Type:
- Other
- Sq.Ft.:
- 2,582
- Status:
- Active
- Beds:
- 5
- Lot size:
- 0.42 Acres
- Year built:
- 1987
- Baths:
- 3.00
- MLS#:
- 24-3499
- Subdivision:
- N/A
ADDITIONAL INFORMATION
Home on almost half acre lot with a shop in prime location and perfect for multi-generational family or having a rental in the basement. The open concept design seamlessly connects the living, dining and kitchen areas with a drop-down game room and two additional bedrooms. With a main floor master, upgraded master bath containing dual sinks, a laundry with walkout access to the rear deck. The main floor has an additional full bath for guests. The basement has a full kitchen, 2 additional bedrooms, two additional living spaces, a full bath and a space for a stacked washer and dryer. This 2,582 sq ft home has an enclosed and landscaped yard, firepit, raised garden beds, chicken coop and a creek WITH FISH! The 24x30 shop has its own electrical, has been fully spray insulated and has a brand-new pellet stove with a full bar man cave on upper shop level, and additional RV parking inside the 12-foot wide lean-to! Located in Rathdrum and the LAKELAND SCHOOL DISTRICT. Don't wait!
$855,208
Ceylon Rathdrum, ID
- Type:
- Other
- Sq.Ft.:
- 2,050
- Status:
- Active
- Beds:
- 3
- Lot size:
- 5.22 Acres
- Year built:
- 2024
- Baths:
- 3.00
- MLS#:
- 24-3488
- Subdivision:
- Lone Mountain Estates
ADDITIONAL INFORMATION
LONE MOUNTAIN ESTATES NEW ADDITION AVAILABLE NOW! 5+ ACRE LOTS. High quality new construction craftsman home situated on 5.22 acres in desirable Lone Mountain Estates. This 2050 square foot 3 bedroom, 2.5 bathroom home features large great room with soaring vaulted ceilings and large windows to capture the outdoors. The spacious kitchen offers an oversized island with an abundance of cabinets. The luxurious master suite features spacious walk-in closet, gorgeous bathroom with dual sinks, soaking tub and walk-in tiled shower. Enjoy relaxing or entertaining from the vaulted covered patio. Other lots and floor plans available in Lone Mountain Estates that is situated in the Lakeland School District. Easy access to Spokane and/or Coeur d'Alene. *File Photos-Photos May Feature Some Upgrades*
$575,000
15843 SINGER Rathdrum, ID 83858
- Type:
- Manufactured Home
- Sq.Ft.:
- 1,080
- Status:
- Active
- Beds:
- 3
- Lot size:
- 4.67 Acres
- Year built:
- 1991
- Baths:
- 2.00
- MLS#:
- 24-3364
- Subdivision:
- Stepping Stones
ADDITIONAL INFORMATION
This home combines the charm of country living with the convenience of living close to town. Located on a quiet cul-de-sac, this home enjoys the privacy and serenity of 4.67 acres while still being 1 mile from local schools and stores. You'll have plenty of room for all your toys and projects with the huge 30x42 SHOP as well as a small garden shed. This property features irrigation and access to a private community well, making it a breeze to maintain the lush surroundings. This home is in the county limits so you'll have the convenience of snow removal and paved roads as well as a bus stop at the end of the street. Inside the home you'll find an ideal layout with the primary suite situated on one end for privacy, while 2 bedrooms and a full bathroom occupy the opposite side. This is a perfect home for those seeking a peaceful retreat without sacrificing proximity to everyday conveniences.
$489,990
11797 Lennon Lane Rathdrum, ID
- Type:
- Other
- Sq.Ft.:
- 1,408
- Status:
- Active
- Beds:
- 3
- Lot size:
- 0.26 Acres
- Year built:
- 2024
- Baths:
- 2.00
- MLS#:
- 24-3349
- Subdivision:
- Hollice Woods
ADDITIONAL INFORMATION
**Fall completion** Builder incentive! The 1408-square-foot Edgewood is a mid-sized home catering to those who value comfort and efficiency in a single-level home. An award-winning kitchen featuring a breakfast bar and ample counter space overlooks the spacious living and dining rooms. The separate main suite affords you privacy and features two large closets in addition to a dual vanity ensuite. The two sizable bedrooms share a full bathroom and complete this design-smart home plan. Under construction, excavated and ready for foundation. **Stock photos, upgrades and colors may vary**.
$567,990
11791 Lennon Lane Rathdrum, ID
- Type:
- Other
- Sq.Ft.:
- 2,211
- Status:
- Active
- Beds:
- 4
- Lot size:
- 0.27 Acres
- Year built:
- 2024
- Baths:
- 3.00
- MLS#:
- 24-3348
- Subdivision:
- Hollice Woods
ADDITIONAL INFORMATION
** Fall completion ** Builder incentive! At 2211 square feet, the living and dining rooms share an impressive space overlooked by the open kitchen, which features ample counter space, cupboard storage, and a large pantry. The versatile formal living room space was converted into a den. Upstairs, the expansive main bedroom suite features an oversized closet, a second closet, and a deluxe ensuite bath, including a soaking tub and dual vanity. The other three bedrooms are substantially sized with generous closets and share a central bathroom. Under construction.**Stock photos, upgrades and colors may vary**.
$509,990
11779 Lennon Lane Rathdrum, ID
- Type:
- Other
- Sq.Ft.:
- 1,574
- Status:
- Active
- Beds:
- 3
- Lot size:
- 0.23 Acres
- Year built:
- 2024
- Baths:
- 2.00
- MLS#:
- 24-3347
- Subdivision:
- Hollice Woods
ADDITIONAL INFORMATION
**Fall completion** Builder incentive! The Hudson is a 1574 square foot home with a 3rd car garage that combines efficiency with spaciousness, redefining the essence of mid-sized single-level living. Enjoy the open-concept kitchen, a haven for culinary enthusiasts featuring abundant counter space, ample cupboard storage, and a convenient breakfast bar, making meal preparation an absolute joy. Entertain with ease in the expansive living room and adjoining dining area. Off the living space, you'll find the main suite with a dual vanity bathroom, step-in shower, and a large walk-in closet. Discover versatility in the additional bedrooms, sharing a sizeable bathroom away from the main suite. Under construction. **Stock photos, upgrades and colors may vary**.
$739,000
11682 Entwistle Way Rathdrum, ID
- Type:
- Other
- Sq.Ft.:
- 2,500
- Status:
- Active
- Beds:
- 4
- Lot size:
- 0.23 Acres
- Year built:
- 2024
- Baths:
- 4.00
- MLS#:
- 24-3331
- Subdivision:
- Hollice Woods
ADDITIONAL INFORMATION
To be built New Construction with an RV Garage in Hollice Woods! The Boise is a spacious two story, 2,500 square foot home featuring main floor living and upper floor privacy. A half-bath and laundry/mud room are conveniently located off the garage leading you to an open concept kitchen, living and dining room. The master suite features dual vanity sinks, walk-in shower and a walk-in closet. Three additional guest rooms and two full second bathrooms round out this functional home. Quality standard features include cement lap siding, quartz with backsplash throughout, gas fireplace with masonry, central AC, and more! Upgrades available. 3 car and 2 car garage options available! Photos of previously built homes. Buyer incentive offered!
$1,058,800
Twin Lakes Rd Lt 3 Blk 2 Rathdrum, ID
- Type:
- Other
- Sq.Ft.:
- 2,969
- Status:
- Active
- Beds:
- 5
- Lot size:
- 4.85 Acres
- Year built:
- 2024
- Baths:
- 3.00
- MLS#:
- 24-3325
- Subdivision:
- The Reserve at Twin Lakes
ADDITIONAL INFORMATION
Live the North Idaho Lifestyle with this beautiful custom home on just under 5 acres. The Reserve at Twin Lakes. Great location just minutes from town and close proximity to Twin Lakes! Stained rustic alder cabinets with soft close drawers throughout, Granite counter tops in the kitchen and bathrooms.
- Type:
- Other
- Sq.Ft.:
- 2,458
- Status:
- Active
- Beds:
- 4
- Lot size:
- 4.73 Acres
- Year built:
- 2024
- Baths:
- 3.00
- MLS#:
- 24-3323
- Subdivision:
- The Reserve at Twin Lakes
ADDITIONAL INFORMATION
Live the North Idaho Lifestyle with this beautiful custom home on 5 acres. The Reserve at Twin Lakes. Great location just minutes from town and close proximity to Twin Lakes! Knotty Alder cabinets with soft close drawers throughout with Granite counter tops in the kitchen and bathrooms.
$1,150,000
2768 HIGHWAY 53 Rathdrum, ID 83858
- Type:
- Other
- Sq.Ft.:
- 2,400
- Status:
- Active
- Beds:
- 3
- Lot size:
- 5.01 Acres
- Year built:
- 2008
- Baths:
- 3.00
- MLS#:
- 24-3295
- Subdivision:
- N/A
ADDITIONAL INFORMATION
NO HOA NO CCRS. Looking for a home with investment opportunities or have a business that requires work space and shops? This flat 5 acre property, right off HWY 53, boasts a 2400 sq foot home with a walk out basement that can be converted into a separate living quarters with little to no effort and with gated access. The front of the property has multiple fenced pastures if having animals is what you desire with a garden area and multiple fruit trees or allows you more space to build. There are 2 40x60 insulated shops with their own gated access off HWY 53 that boast 14x14 pull through doors, a 10x10 garage door, a man door, and 6 in reinforced concrete floors with their own power meters. There is a 30x40 shop with an enclosed 19' lean to which can be used as a detached 2 car garage that is finished on the inside with heat that also has a separate meter, which is shared with the 30 GPM well. There are 4 power transformers on the property, one of which has 3 phase and can be pulled to each of the other transformers. Seller is willing to consider owner financing, please contact agent for seller terms.
$1,115,124
Ceylon Rathdrum, ID
- Type:
- Other
- Sq.Ft.:
- 3,401
- Status:
- Active
- Beds:
- 4
- Lot size:
- 4.97 Acres
- Year built:
- 2024
- Baths:
- 3.00
- MLS#:
- 24-3370
- Subdivision:
- Lone Mountain Estates
ADDITIONAL INFORMATION
LONE MOUNTAIN ESTATES NEW ADDITION AVAILABLE NOW! 5+ ACRE LOTS. High quality new construction craftsman home situated on 4.97 acres in desirable Lone Mountain Estates. This 3401 square foot 4 bedrooms or 3 bedrooms plus an office, 2.5 bathroom home features bonus room, formal dining room and large great room with soaring vaulted ceilings, cozy gas fireplace with masonry accents and trim mantel along with large windows to capture the outdoors. The spacious gourmet kitchen offers an oversized island with an abundance of cabinets. The luxurious master suite features spacious walk-in closet, gorgeous bathroom with dual sinks, soaking tub and walk-in tiled shower. Enjoy relaxing or entertaining from the vaulted covered patio. Other lots and floor plans available in Lone Mountain Estates that is situated in the Lakeland School District. Easy access to Spokane and/or Coeur d'Alene. *File Photos-Photos May Feature Some Upgrades*
$1,295,000
9272 TWIN LAKES Rathdrum, ID 83858
- Type:
- Other
- Sq.Ft.:
- 2,243
- Status:
- Active
- Beds:
- 3
- Lot size:
- 0.35 Acres
- Year built:
- 1972
- Baths:
- 2.00
- MLS#:
- 24-3283
- Subdivision:
- N/A
ADDITIONAL INFORMATION
Escape to this wonderfully preserved and private year round lake house on Upper Twin Lakes, Idaho. A true gem, showcasing the craftsmanship of yesteryears with modern comforts. Enjoy 75 feet of prime beachfront property boasting a sandy beach for endless summer fun. Step inside to discover a spacious living space exuding retro charm, complete with a full kitchen, three bedrooms, two baths, and a loft accommodating up to 8 additional guests. Need more space? The side porch/sun room offers room for 4 more. A detached garage provides ample storage. Relax on the redwood deck overlooking the serene lake or gather around the fire pit for karaoke nights under the stars. While power boat friendly, Upper Twin Lakes is also perfect for paddle boarders, kayaking, swimming, & fishing. Conveniently located near Twin Lakes Golf Course, Rathdrum's grocery stores are just a 10-minute drive away, while Silverwood Them Park and Coeur d'Alene are reachable within 20 minutes. Original owners cherished this haven for over 50 years; now, it awaits a new family to create lasting memories.
$118,750
8201 Bordon Rathdrum, ID 83858
- Type:
- Other
- Sq.Ft.:
- 924
- Status:
- Active
- Beds:
- 2
- Year built:
- 1979
- Baths:
- 1.00
- MLS#:
- 24-3232
- Subdivision:
- Mountain View
ADDITIONAL INFORMATION
No lipstick on a pig here! Complete remodel by a licensed contractor. You will be pleasantly surprised by all the attention to details. The open floor plan gives you options for furniture. The kitchen has ample counter space for the aspiring chef. Don't miss the modern glass backsplash, white cupboards and the farm style farm sink. Be sure to check out the new dishwasher & refrigerator, solid 5 panel wood doors, hardwood style laminate flooring, new carpet w/ 8lb padding! New lighting, fixtures, new windows. New bathroom vanity, lighting, subway tile shower. Includes a new window air conditioning unit. Enjoy the cool summer nights on a screened-in porch. Plenty of parking for your guests. Perfect large yard for cornhole! Affordable luxury living without the large price tag. Lot rent is only $550/mo includes W/S/G
$499,900
12614 LATTNER Rathdrum, ID 83858
- Type:
- Other
- Sq.Ft.:
- 1,492
- Status:
- Active
- Beds:
- 3
- Lot size:
- 0.22 Acres
- Year built:
- 2023
- Baths:
- 2.00
- MLS#:
- 24-3197
- Subdivision:
- Brookshire
ADDITIONAL INFORMATION
Step into this cute, cozy and super clean rancher, built in 2023. With nearly 1500 sq ft of living space, it features 3 bedrooms, 2 bathrooms, and a 2-car attached garage. This home offers a blend of comfort and style in a convenient layout. Vaulted ceilings, gas fireplace, Central Air, Nest thermostat, stainless appliances, stylish kitchen cabinets, quartz countertops and durable Luxury Vinyl Plank flooring. Outside, enjoy the spacious backyard, fully fenced with a gate. There is a room for a small shop or garden shed. Bring your ideas to life! Relax on the huge covered back porch. ALL appliances and ALL window treatments are included in the sales price. Plus, benefit from an assumable VA loan, offering savings on monthly payments, funding fees, appraisal, and closing costs. This charming rancher is move-in ready, with beautiful finishes and thoughtful features throughout, making it a wonderful place to call home.
$1,288,000
Blk 1 Lt 2 Aubrey Estates Rathdrum, ID
- Type:
- Other
- Sq.Ft.:
- 2,969
- Status:
- Active
- Beds:
- 5
- Lot size:
- 5.64 Acres
- Year built:
- 2024
- Baths:
- 3.00
- MLS#:
- 24-3153
- Subdivision:
- N/A
ADDITIONAL INFORMATION
Live the North Idaho Lifestyle with this beautiful custom home over 5 acres. Aubrey Estates is a great location just minutes from town and close proximity to Twin Lakes! Stained rustic alder cabinets with soft close drawers throughout, Granite counter tops in the kitchen and bathrooms. Still time to pick your colors!
$799,577
19887 Cottagewood Rathdrum, ID 83858
- Type:
- Other
- Sq.Ft.:
- 2,200
- Status:
- Active
- Beds:
- 5
- Lot size:
- 7.86 Acres
- Year built:
- 1973
- Baths:
- 2.00
- MLS#:
- 24-3130
- Subdivision:
- N/A
ADDITIONAL INFORMATION
Create your own Idaho oasis on 7.86 sprawling acres with incredible potential! This spot is a rare gem in a quiet, private setting. The one-owner, 2200 sq ft, 5 bedroom, 2 bathroom home is filled with natural light, has been well-maintained, and is move-in ready. The kitchen/dining room area was remodeled in 2002, offering updated convenience. A fireplace in the den offers an additional heating source in cold months and creates a cozy ambience. Enjoy entertaining on the front deck or just watch wildlife wander by. If the spacious home isn't enough, consider all the land you'll be able to spread out on to create your perfect homestead. The detached shop gives you ample space for storage, hobbies, or potential conversion to suit your dreams. The separate barn could be the starting point to make this property a horse lover's delight. Here's the opportunity to make your dreams of a rural lifestyle in a private and tranquil setting become a reality.
$459,000
6353 Bowmore Lane Rathdrum, ID 83858
- Type:
- Other
- Sq.Ft.:
- 1,492
- Status:
- Active
- Beds:
- 3
- Lot size:
- 0.17 Acres
- Year built:
- 2024
- Baths:
- 2.00
- MLS#:
- 24-3020
- Subdivision:
- Brookshire South
ADDITIONAL INFORMATION
UNDER CONSTRUCTION! The Mica Bay floor plan is a spectacular one story, 1,492 square foot home featuring a primary suite, two guest bedrooms, a guest bathroom and a laundry/utility room off the garage. The large kitchen with an island flows into the vaulted ceiling dining and great room areas making entertaining a breeze. The primary suite boasts a walk-in closet, walk-in shower, dual sink vanity and large bedroom. Take in the neighborhood from your covered front porch or enjoy your privacy from your covered back patio. Quartz in the kitchen and exterior stone included. Photos are of previously built homes. Buyer incentive offered!
$414,000
6343 Bowmore Lane Rathdrum, ID 83858
- Type:
- Other
- Sq.Ft.:
- 1,200
- Status:
- Active
- Beds:
- 3
- Lot size:
- 0.23 Acres
- Year built:
- 2024
- Baths:
- 2.00
- MLS#:
- 24-3015
- Subdivision:
- Brookshire South
ADDITIONAL INFORMATION
Under Construction on a large lot! The Payette Gable is a 1200 square foot home featuring a one level, open concept plan with 3 bedrooms and 2 bathrooms. Primary suite includes a dual sink vanity, walk-in closet and walk-in shower. This home features both a covered front porch and open back patio. Photos are of previously built homes. Buyer incentive offered!
$540,100
9079 Oats Rathdrum, ID 83858
- Type:
- Other
- Sq.Ft.:
- 1,761
- Status:
- Active
- Beds:
- 4
- Lot size:
- 0.18 Acres
- Year built:
- 2024
- Baths:
- 2.00
- MLS#:
- 24-3004
- Subdivision:
- Thayer Farms
ADDITIONAL INFORMATION
To be completed on 10-15-24. Return home to style and elegance every day when you make this beautiful abode your own. There's an impressive 1,761 sqft of living space with a bright and open-plan layout that invites you to rest and relax. The owner's suite enjoys a private position, complete with an ensuite bath and an abundance of closet space. The two guest bedrooms are serviced by the hall bath and there is a fourth room that could also be used as an office. When friends drop by, you can flow freely from the living room, into the dining room and the kitchen beyond. A breakfast nook set under a statement chandelier light. Beautiful wood-look flooring and high ceilings enhance the sense of space and there are slider doors that invite you to step out to the covered rear patio. A laundry room and a large three-car garage complete this must-see residence.

The data relating to real estate for sale on this website comes in part from the Internet Data Exchange program of the Coeur d’ Alene Association of Realtors. Real estate listings held by brokerage firms other than this broker are marked with the IDX icon. This information is provided exclusively for consumers’ personal, non-commercial use, that it may not be used for any purpose other than to identify prospective properties consumers may be interested in purchasing. Copyright 2024. Coeur d'Alene Association of REALTORS®. All Rights Reserved.
Rathdrum Real Estate
The median home value in Rathdrum, ID is $308,300. This is lower than the county median home value of $325,700. The national median home value is $219,700. The average price of homes sold in Rathdrum, ID is $308,300. Approximately 71.32% of Rathdrum homes are owned, compared to 19.08% rented, while 9.61% are vacant. Rathdrum real estate listings include condos, townhomes, and single family homes for sale. Commercial properties are also available. If you see a property you’re interested in, contact a Rathdrum real estate agent to arrange a tour today!
Rathdrum, Idaho has a population of 7,592. Rathdrum is more family-centric than the surrounding county with 36.94% of the households containing married families with children. The county average for households married with children is 29.89%.
The median household income in Rathdrum, Idaho is $53,024. The median household income for the surrounding county is $53,189 compared to the national median of $57,652. The median age of people living in Rathdrum is 36.9 years.
Rathdrum Weather
The average high temperature in July is 81.5 degrees, with an average low temperature in January of 25.4 degrees. The average rainfall is approximately 25.5 inches per year, with 29.6 inches of snow per year.
