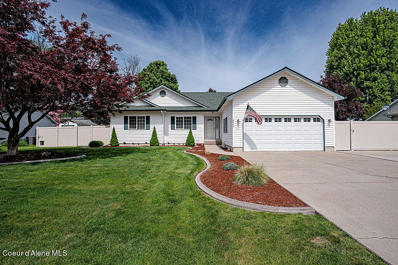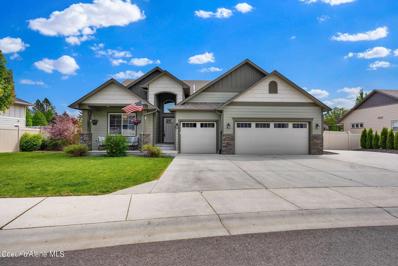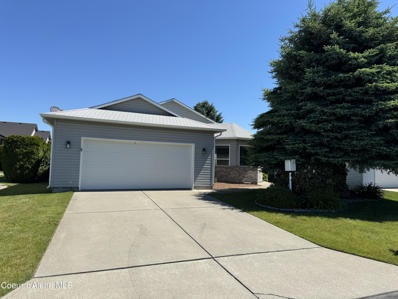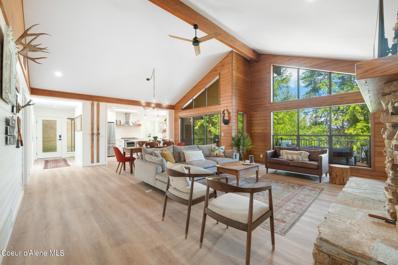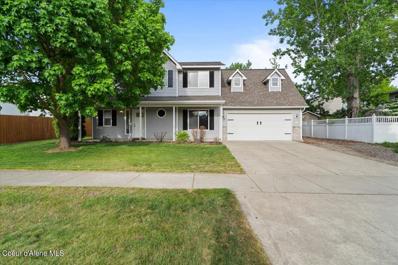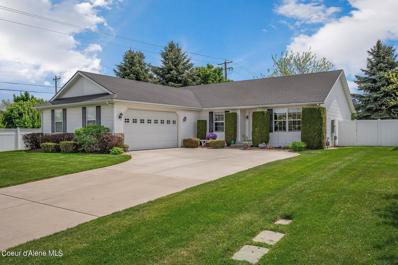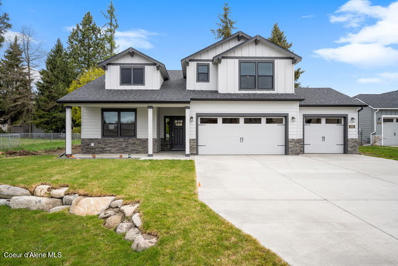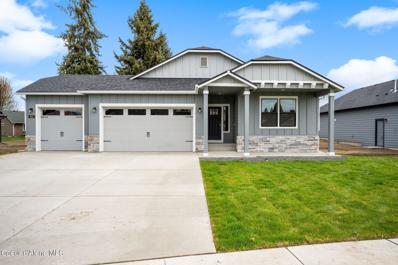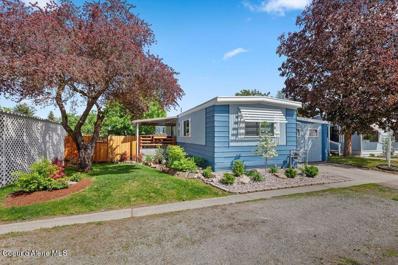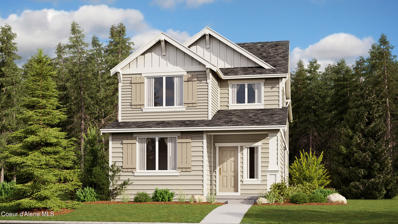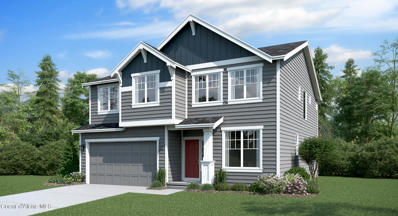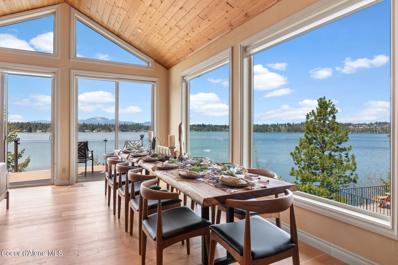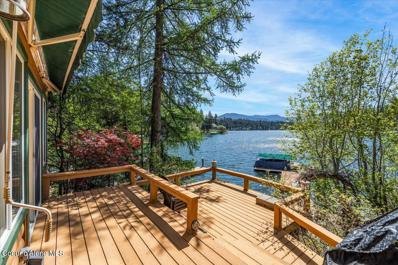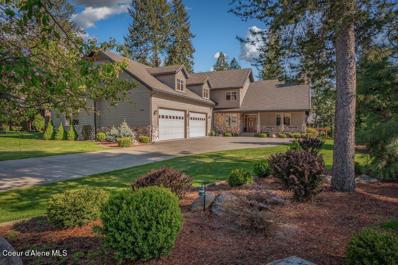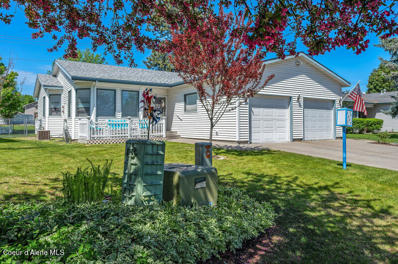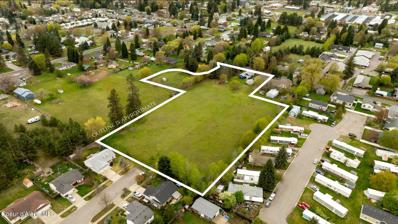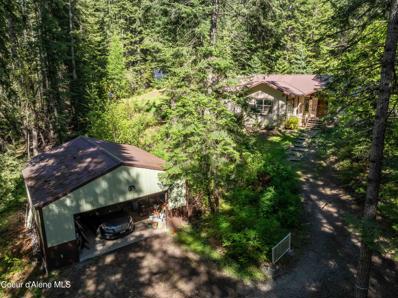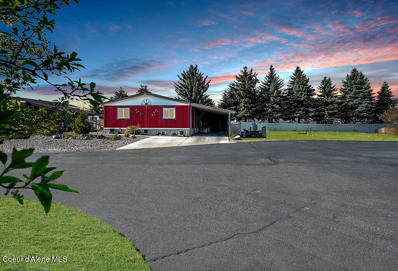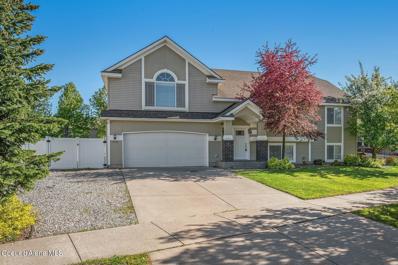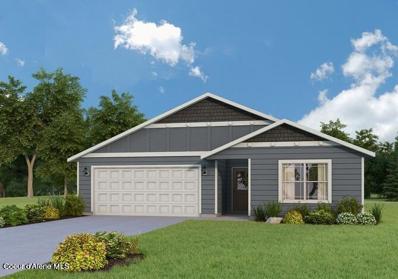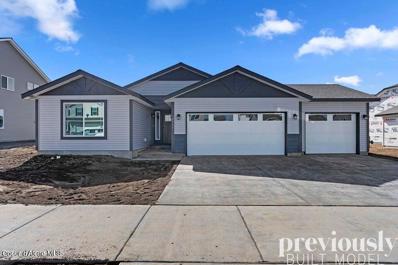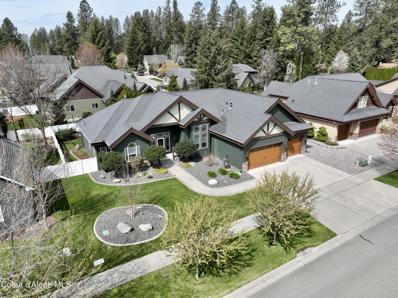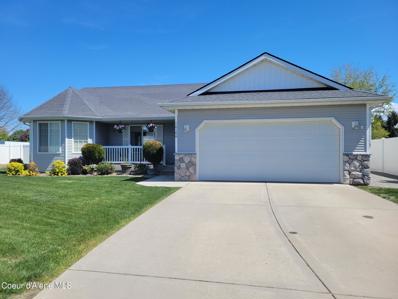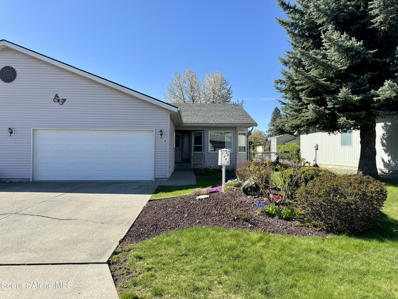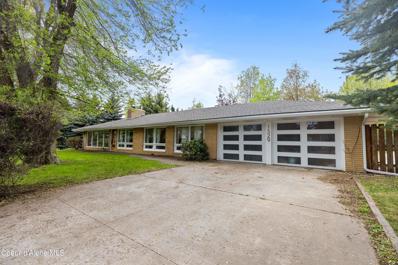Hayden ID Homes for Sale
$545,000
8447 SUMMERFIELD Hayden, ID 83835
- Type:
- Other
- Sq.Ft.:
- 1,534
- Status:
- NEW LISTING
- Beds:
- 3
- Lot size:
- 0.22 Acres
- Year built:
- 1995
- Baths:
- 2.00
- MLS#:
- 24-4647
- Subdivision:
- Woodland Meadows
ADDITIONAL INFORMATION
This beautiful, well cared home sits on just under ¼ acre and is close to shopping, restaurants, golf courses (2) and the lake. Relax on the covered patio in the backyard while enjoying the gorgeous waterfall. Home has full vinyl fencing, sprinklers (front & back), concrete RV parking w/30 amp electrical outlet, meticulous yard, 8x14 shed, newer gutters (2023) roof (2020). Come inside and feel comfortable with a spacious living room, enjoy those cozy nights in front of the gas fireplace (totally rebuilt, just like new) open to dining room and plenty of room in the kitchen with granite counters and lots of cabinet/storage space. 3 bedroom/2 bath home is ready to be yours.
$759,000
11442 EMERALD Hayden, ID 83835
- Type:
- Other
- Sq.Ft.:
- 1,993
- Status:
- NEW LISTING
- Beds:
- 3
- Lot size:
- 0.28 Acres
- Year built:
- 2018
- Baths:
- 2.00
- MLS#:
- 24-4623
- Subdivision:
- Maple Grove
ADDITIONAL INFORMATION
Welcome to Maple Grove! This shop lot home has a main floor primary suite, 2 other bedrooms and a bathroom, and a large bonus room above a 3 car garage. There are RV gates and RV parking, as well as preliminary plans for a 24x36 shop that has been approved by the HOA! The spacious floorplan has an open concept between the living room, dining room, and kitchen. The entertainer's kitchen has granite countertops, tile backsplash, and Bosch appliances. Move in ready and easy to show!
$509,500
981 FAIRVIEW Hayden, ID 83835
- Type:
- Other
- Sq.Ft.:
- 1,762
- Status:
- NEW LISTING
- Beds:
- 3
- Lot size:
- 0.13 Acres
- Year built:
- 2003
- Baths:
- 2.00
- MLS#:
- 24-4614
- Subdivision:
- Leisure Park/Village
ADDITIONAL INFORMATION
Large open and spacious rooms with a lot of windows make this home a great find. Excellent traffic flow from garage to laundry and kitchen. Recently updated bathrooms, easy to care for yard, oversized garage, gas fireplace, and great storage are all available. Enjoy the quiet and friendly neighborhood of Leisure Park with many clubhouse activities available to participate if you so desire. Home is centrally located and not against any of the busy streets.
$1,200,000
4760 MOEN Hayden, ID 83835
- Type:
- Other
- Sq.Ft.:
- 3,800
- Status:
- NEW LISTING
- Beds:
- 4
- Lot size:
- 0.71 Acres
- Year built:
- 1988
- Baths:
- 3.00
- MLS#:
- 24-4575
- Subdivision:
- Hayden Lk Honeysuckle Hills
ADDITIONAL INFORMATION
Welcome to your dream home nestled in the serene beauty of Hayden Lake! This exquisite property offers the perfect blend of modern luxury and natural charm. Situated at the end of a peaceful cul-de-sac, this newly remodeled gem boasts 4 bedrooms, 3 bathrooms, and a spacious 3800 SF of living space. Painstakingly updated with custom woodwork and high end finishes, this home combines elevated living and old Idaho character. Upon entering, you'll be greeted by an open floor plan, accentuated by vaulted ceilings and an abundance of windows that flood the home with natural light. The expansive main level features a stunning primary bedroom suite, providing a tranquil retreat after a long day. Step outside onto the large deck, where you can savor the beauty of the surrounding landscape, filtered views of Hayden Lake, and enjoy al fresco dining or quiet moments of reflection. The separate family room in the walk-out daylight basement, offers additional ample space for gatherings and relaxation. The large 3 car garage and covered RV/boat parking ensures you have plenty of room for all your vehicles and outdoor toys. Nestled on a generous .71-acre lot adorned with mature evergreen trees, this property offers the perfect balance of privacy and convenience. Enjoy the natural surroundings while still being mere minutes away from Tobler's Marina and Honeysuckle Beach, providing endless opportunities for outdoor recreation. Don't miss your chance to experience the epitome of Idaho living in this extraordinary Hayden Lake retreat. Schedule your private showing today and make this stunning property your own!
$555,000
9148 PRESCOTT Hayden, ID 83835
- Type:
- Other
- Sq.Ft.:
- 1,930
- Status:
- NEW LISTING
- Beds:
- 5
- Lot size:
- 0.28 Acres
- Year built:
- 2002
- Baths:
- 3.00
- MLS#:
- 24-4572
- Subdivision:
- Emerald Oaks
ADDITIONAL INFORMATION
Endless possibilities with this charming 5 bed/2.5 bath home with lots of exciting features, in desirable neighborhood sitting on an oversized 0.28 acre lot! The main floor has a fantastic layout with an open kitchen that connects to the living room for easy hosting. Kitchen has lots of natural sunlight coming in, overlooking the beautiful, fully fenced and very private backyard, that features a paved patio and a fire pit for those summer BBQs. The Kitchen also has granite counter tops and an island with a sink plus a walk through pantry that leads to the two car garage. There are 5 bedrooms upstairs, one primary bathrooms with a beautifully updated tile shower and a dual vanity plus 4 bedrooms and another full bath, plus a laundry room in the oversized bedroom over the garage. The home already has a radon system, heated floors, a roof that is only one year old plus sprinklers in the front- and backyard. NO HOA or CC&Rs, Open RV parking and possibilities for a SHOP or an ADU. Listing Launch Open House scheduled for Saturday May 18 from 11 am to 1 pm and Sunday May 19 from 2 pm to 4 pm.
- Type:
- Other
- Sq.Ft.:
- 1,495
- Status:
- NEW LISTING
- Beds:
- 3
- Lot size:
- 0.26 Acres
- Year built:
- 2004
- Baths:
- 2.00
- MLS#:
- 24-4570
- Subdivision:
- Ramsey Est
ADDITIONAL INFORMATION
Adorable Rancher in Hayden includes a 3 bedroom, 2 bath, home situated on almost 1/3 of an acre on a corner lot . It has an oversized two car garage, and a fully fenced back yard with a sprinkler system. Enjoy your BBQ on the covered patio, great for entertaining. This home offers a large kitchen with a walk in pantry, vaulted ceiling. The master suite has a walk-in closet and walk-in shower. Centrally located makes this a perfect home close to shopping and Hayden Lake.
- Type:
- Other
- Sq.Ft.:
- 2,258
- Status:
- NEW LISTING
- Beds:
- 4
- Lot size:
- 0.21 Acres
- Year built:
- 2024
- Baths:
- 3.00
- MLS#:
- 24-4562
- Subdivision:
- The Fields
ADDITIONAL INFORMATION
Builder incentive! Flexible space is the greatest asset of this Encore floor plan based upon the best-selling Orchard model. At 2,258 square feet, this larger home is a favorite of frequent entertainers for its expansive kitchen, large pantry, and adjoining, open living and dining areas. For an added bonus, choose between an optional desk or beverage center for an additional cost along one wall to complete this beautiful layout. The spacious and private main suite boasts a deluxe ensuite with dual vanity, separate shower and an enormous closet. The other two sizable bedrooms, one of which can be converted into a den or office for an additional cost, share a second bathroom. Exclusively available for the Orchard Encore, the Jr. Suite has a generous fourth bedroom offering a large closet and its own full, private bathroom - located just above the garage. STOCK PHOTOS, OPTIONS WILL VARY.
- Type:
- Other
- Sq.Ft.:
- 1,800
- Status:
- NEW LISTING
- Beds:
- 3
- Lot size:
- 0.23 Acres
- Year built:
- 2024
- Baths:
- 2.00
- MLS#:
- 24-4561
- Subdivision:
- The Fields
ADDITIONAL INFORMATION
Builder incentive! At 1800 square feet, the Orchard is an efficiently-designed, mid-sized single level home offering both space and comfort. The open kitchen is a chef's dream, with counter space galore and plenty of cupboard storage. The expansive living room and adjoining dining area complete this eating and entertainment space, with the added appeal of an optional desk or beverage center at an additional cost. The spacious and private main suite boasts a dual vanity bathroom, separate shower and an enormous closet. The other two sizable bedrooms, one of which can be converted into a den or office for an additional cost, share a second bathroom. An additional feature of this already spacious home is the optional fourth bedroom for an additional cost, which may be converted into a den or office as well. Stock photos, options will vary.
$134,500
8502 SUNNY Hayden, ID 83835
- Type:
- Other
- Sq.Ft.:
- 938
- Status:
- NEW LISTING
- Beds:
- 3
- Year built:
- 1977
- Baths:
- 2.00
- MLS#:
- 24-4559
- Subdivision:
- Hayden Pines
ADDITIONAL INFORMATION
This immaculate, updated and affordable home is located in the 55+ community of Hayden Pines. This home features beautiful landscaping and updated features such as the 2 year old forced air furnace and air conditioner, new flooring, carpet and painted inside and out. The main bathroom has a walk-in shower and the master bathroom has a new tub and vanity. The kitchen has new cabinets, counter tops and glass tile backsplash. Newer stove, refrigerator and stack washer /dryer are included. A beautiful and private covered deck provides accessibility to the fenced backyard while another patio is just off the garage offers another private place to relax and enjoy the garden area. This home is move in ready for you!
$509,950
294 Viceroy Hayden, ID
- Type:
- Other
- Sq.Ft.:
- 2,213
- Status:
- NEW LISTING
- Beds:
- 4
- Lot size:
- 0.1 Acres
- Year built:
- 2024
- Baths:
- 3.00
- MLS#:
- 24-4511
- Subdivision:
- Hayden Canyon
ADDITIONAL INFORMATION
Welcome home to Hayden's newest community, Hayden Canyon! The first level of this two-story Hazelwood home is host to a spacious open floorplan where the Great Room, kitchen and dining room share a footprint. Sliding glass doors lead to a covered patio for effortless indoor-outdoor living and entertaining. All four bedrooms surround the versatile bonus room on the second level, including the luxe owner's suite which features a restful bedroom, en-suite bathroom and walk-in closet. Do not miss that everything is included! All kitchen appliances, A/C, front and backyard landscaping, fence, and more! Move in ready September 2024! Prices, dimensions and features may vary and are subject to change. Photos are for illustrative purposes only.
$549,950
195 Burdock Hayden, ID
- Type:
- Other
- Sq.Ft.:
- 2,550
- Status:
- NEW LISTING
- Beds:
- 3
- Lot size:
- 0.15 Acres
- Year built:
- 2024
- Baths:
- 3.00
- MLS#:
- 24-4510
- Subdivision:
- Hayden Canyon
ADDITIONAL INFORMATION
Welcome home! Come see this new community in Hayden - Hayden Canyon! This 2-story 2,550 square foot Davenport floorplan has the first level of this two-story home dedicated to the communal living and dining spaces, which are arranged among a contemporary and convenient open floorplan. Sliding glass doors lead to a covered patio, and a den off the entry works great as a home office space. Home also includes a full bathroom downstairs. Upstairs, a bonus room provides additional shared living space. All three bedrooms are situated on the second floor, including the expansive owner's suite with a spa-inspired bathroom and walk-in closet. Don't forget everything is included in this new home! All kitchen appliances, quartz kitchen counter tops, landscaping and more! Move in to your new home September of 2024!
$3,098,000
3677 Tobler Hayden, ID 83835
- Type:
- Other
- Sq.Ft.:
- 4,701
- Status:
- NEW LISTING
- Beds:
- 4
- Lot size:
- 0.24 Acres
- Year built:
- 2004
- Baths:
- 4.00
- MLS#:
- 24-4486
- Subdivision:
- N/A
ADDITIONAL INFORMATION
Spectacular Hayden Lake Luxury Waterfront Escape within 5 minutes of town! Deep 75' Waterfront, comes FURNISHED and TURN KEY. Abundant natural light with captivating 180 degree views of the lake, sunsets, and a short walk to Hayden Lake Marina and Boathouse! Grossed $130K in RENTAL INCOME in 2023 and 2024 Booked! Future bookings can transfer to buyer from close date on! Boasting a Private 2 slip dock with Jet Ski platform, 4 Bedrooms (Primary Suite on the Main level) plus bonus rooms (can sleep 18 ppl), 3.5 Baths, 4701 SF. Stairs & Shared Tram to the 75' waterfront w Private Dock. Entertainers Rec Room, perfect for all the family and friends, hot tub, wine room, saunas, exercise gym, firepit, and large decks for indoor-outdoor living. Tram to lake makes access so easy! 3 car garage. Your Lakefront Lifestyle awaits!
$999,000
35003 HAYDEN LAKE Hayden, ID 83835
- Type:
- Other
- Sq.Ft.:
- 1,280
- Status:
- NEW LISTING
- Beds:
- 2
- Lot size:
- 0.25 Acres
- Year built:
- 1997
- Baths:
- 3.00
- MLS#:
- 24-4423
- Subdivision:
- Beverly Park
ADDITIONAL INFORMATION
Discover the Idaho dream on Hayden Lake with this charming 3-bed, 2.5 bath waterfront retreat. Enjoy 51 ft of lake frontage with a dock and boat slip. This is a cozy log home with hardwood floors, multi-level living, and a spacious master suite. Complete with an attached 2-car garage, this property offers the perfect blend of rustic charm and modern comfort for year-round living or weekend getaways. Don't miss out on this opportunity to own your own piece of paradise. Fully furnished.
$1,975,000
1692 PEBBLESTONE Hayden, ID 83835
- Type:
- Other
- Sq.Ft.:
- 5,343
- Status:
- NEW LISTING
- Beds:
- 5
- Lot size:
- 0.56 Acres
- Year built:
- 2001
- Baths:
- 4.00
- MLS#:
- 24-4406
- Subdivision:
- Forest Hills
ADDITIONAL INFORMATION
Forest Hills Beauty! The most sought-after gated community in North Idaho! Just minutes to all services. Spectacular custom home on quiet cul-de-sac golf cart distance to HLCC & Avondale, and Honeysuckle Beach. 8 Car finished tandem garage with 18' doors, 5 bedrooms, 3.5 baths, 5,343 SF, spacious main level master suite with attached den/ office/ baby's room, all new granite kitchen with massive island, formal dining room, covered & screened lanai, cov. ex.ag. front porch, & rear patio, 3 fireplaces, 2 spacious family rooms and a fully fenced (.56) professionally landscaped lot. *From Personal Property: Washer / Dryer and/or Gun Safe Available for additional fee
- Type:
- Other
- Sq.Ft.:
- 1,175
- Status:
- NEW LISTING
- Beds:
- 2
- Lot size:
- 0.08 Acres
- Year built:
- 1990
- Baths:
- 2.00
- MLS#:
- 24-4388
- Subdivision:
- Leisure Park/Village
ADDITIONAL INFORMATION
Beautiful top to bottom remodeled patio home close to the clubhouse in Leisure Park. Theres both an open and covered deck in the rear yard perfect for BBQs as well as an open deck in front for enjoying the evening breeze. A brand new roof was installed 5/2024 with a lifetime warranty as well as an attached shed in the back yard for extra storage next to the fenced garden area. This home is in impeccable condition and move in ready. *One buyer must be 40 years or older.
$2,500,000
9830 Maple Hayden, ID 83835
- Type:
- Other
- Sq.Ft.:
- 1,453
- Status:
- NEW LISTING
- Beds:
- 2
- Lot size:
- 4.71 Acres
- Year built:
- 1920
- Baths:
- 2.00
- MLS#:
- 24-4354
- Subdivision:
- N/A
ADDITIONAL INFORMATION
Prime Land with Approved Subdivision and House! Situated in desirable Hayden, this property presents an extraordinary chance for developers, custom home builders and savvy investors alike. Boasting an preliminarily approved subdivision, this parcel of land comes with a house already in place, adding immediate value and endless potential. Whether you're envisioning a quaint residential enclave, a collection of upscale custom homes, or seeking an investment with long-term growth potential, this property delivers endless possibilities.
$883,000
5702 Hooker Hill Hayden, ID 83835
- Type:
- Other
- Sq.Ft.:
- 2,238
- Status:
- NEW LISTING
- Beds:
- 3
- Lot size:
- 10.04 Acres
- Year built:
- 1998
- Baths:
- 2.00
- MLS#:
- 24-4343
- Subdivision:
- N/A
ADDITIONAL INFORMATION
Very Inviting 80% SELF SUFFICIENT rustic, custom crafted one level 2200 SF home. Located in the popular Rimrock Area, on gently sloping, wooded 10 acres, on a private and quiet end of the road setting. This home is cozy, yet grand feeling with beautiful natural light. Vaulted ceilings with milled red fir beams and lots of natural wood used throughout. Extra large kitchen with storage pantry plus a root cellar outside. Propane Forced Air, Wood Stove, and Solar panel with storage for electricity. There is an additional 10 acres available for sale adjacent to this property.
$199,900
11480 ALASKA Hayden, ID 83835
- Type:
- Other
- Sq.Ft.:
- 1,188
- Status:
- Active
- Beds:
- 3
- Year built:
- 1999
- Baths:
- 2.00
- MLS#:
- 24-4313
- Subdivision:
- Sun Air Estates
ADDITIONAL INFORMATION
REMODELED, spacious, open double wide home in Sun Aire Estates! Nice, quiet 55+ community. Split floor plan with the Master suite situated in the back for optimum quiet. Large master SUITE. The kitchen is beautiful, even has a walk-in pantry! Plenty of cabinets and Kitchen is open to the living room. Relaxing backyard with a deck to enjoy. Low maintenance yard with gorgeous plants (rose bushes, peonies, etc), a garden shed, and an insulated workshop with power. Refrigerator is included. Lot next door is extra elbow room, Park Manager said a mobile home will not be placed thereLot rent is $625/mo. This home is move-in ready! The Clubhouse has exercise equipment, billiards, pool table, kitchen, common area, library, yard and patio. Can be reserved for parties/meetings.
$589,000
2938 STRAWBERRY Hayden, ID 83835
- Type:
- Other
- Sq.Ft.:
- 2,490
- Status:
- Active
- Beds:
- 5
- Lot size:
- 0.23 Acres
- Year built:
- 2005
- Baths:
- 3.00
- MLS#:
- 24-4297
- Subdivision:
- Strawberry Fields
ADDITIONAL INFORMATION
Discover the epitome of modern living in this sprawling 2490 sqft home nestled within a beautiful neighborhood. Boasting 5 bedrooms and 3 bathrooms, this residence offers ample space for both family and guests. With two expansive living rooms, entertaining is effortless, while central A/C ensures year-round comfort. Step outside to your own private oasis, where a large rear deck beckons for outdoor gatherings or moments of peaceful reflection amidst stunning landscaping. The generous 0.23 acre lot provides plenty of space for recreational activities, complemented by convenient RV parking for the adventurous spirit. Impeccably maintained and offering great value, this home presents a rare opportunity to experience luxury living at an amazing price. Welcome to your dream home, where every comfort and convenience awaits!
$549,900
10426 Murcia Hayden, ID 83835
- Type:
- Other
- Sq.Ft.:
- 1,907
- Status:
- Active
- Beds:
- 3
- Lot size:
- 0.45 Acres
- Year built:
- 2024
- Baths:
- 2.00
- MLS#:
- 24-4264
- Subdivision:
- Gayle's Glenn
ADDITIONAL INFORMATION
This 3 bed 2 bath 1,907 square foot rancher plan on nearly 1/2 ACRE in Hayden features a covered front porch with an 8' x 10' covered back patio and a 3 CAR GARAGE. Home includes cathedral ceilings throughout the family room, dining room, kitchen, back guest bedroom and the den area, with a mudroom off the garage. Open floor concept from the family room, dining room, and kitchen. Kitchen features 42'' upper cabinets, an island with an eating bar overhang, stainless steel pullout faucet, stainless steel appliances, and a large walk-in pantry. Master suite features a walk-in closet, and a spacious full bathroom with double sinks, 5' fiberglass shower, and linen closet.
$539,900
10427 Murcia Hayden, ID 83835
- Type:
- Other
- Sq.Ft.:
- 1,601
- Status:
- Active
- Beds:
- 3
- Lot size:
- 0.25 Acres
- Year built:
- 2024
- Baths:
- 2.00
- MLS#:
- 24-4261
- Subdivision:
- Gayle's Glenn
ADDITIONAL INFORMATION
Welcome to a wonderful neighborhood of new homes in Hayden! This 3 bedroom 2 bath 1601 square foot rancher plan features 11' x 10' covered back patio and laundry/mudroom off the attached 3 CAR GARAGE. Cathedral ceilings and open floor concept run through the family room, dining room and the kitchen. Kitchen features 42'' upper cabinets, an island with an eating bar overhang, stainless steel appliances, and a large walk-in pantry. Master suite features a walk-in closet, and full bathroom with double sinks, garden tub, and 5' fiberglass shower. Full guest bathroom between guest bedrooms.
$949,000
11449 ROCKING R Hayden, ID 83835
- Type:
- Other
- Sq.Ft.:
- 2,067
- Status:
- Active
- Beds:
- 3
- Lot size:
- 0.24 Acres
- Year built:
- 2003
- Baths:
- 2.00
- MLS#:
- 24-4243
- Subdivision:
- Rosenberger/Rockin R
ADDITIONAL INFORMATION
This stunning home, nestled in a well-established and highly sought-after neighborhood, offers the ultimate convenience of single-level living. Great curb appeal welcomes you, while the meticulously designed landscaping frees up your time for what matters most. Step inside to vaulted ceilings and a grand open great room featuring a dramatic floor-to-ceiling rock fireplace. With a spacious 3-car garage and a split-bedroom design for ultimate privacy, this home caters to both function and relaxation. Seller will sell house furnished. Welcome home!
$499,900
10566 SEASIDE Hayden, ID 83835
- Type:
- Other
- Sq.Ft.:
- 1,419
- Status:
- Active
- Beds:
- 3
- Lot size:
- 0.19 Acres
- Year built:
- 2005
- Baths:
- 2.00
- MLS#:
- 24-4215
- Subdivision:
- Mandalay
ADDITIONAL INFORMATION
Move-in ready rancher in a great, quiet neighborhood with little traffic and no CCRS or HOA. This home has many extras the competition lacks. Gas FA with AC, newer LVP flooring and carpet, newer paint, updated kitchen countertops, newer stainless kitchen appliances with French door refrig, newer gas FirePlace with rock, newer covered back porch with wonderful hottub, newer garden shed, tool shed, gutters, privacy fence, sprinklers front and back, built-in racks in garage, built in coffee bar, built in gun storage, walk-in closet in master, covered front porch and more. This home has everything you are looking for and will move quickly.
$360,000
1490 WOODLAWN Hayden, ID 83835
- Type:
- Other
- Sq.Ft.:
- 1,262
- Status:
- Active
- Beds:
- 2
- Lot size:
- 0.12 Acres
- Year built:
- 1992
- Baths:
- 2.00
- MLS#:
- 24-4281
- Subdivision:
- Leisure Park/Village
ADDITIONAL INFORMATION
Located in a beautiful, one-of-a kind Leisure Park. This 2-bed, 2-bath home has a 2-car garage and 1,262 sq ft. Great floor plan, tons of storage, and located on an interior lot. Come see what Leisure Park and this home have to offer!
$759,000
1529 Burnham Hayden, ID 83835
- Type:
- Other
- Sq.Ft.:
- 1,848
- Status:
- Active
- Beds:
- 3
- Lot size:
- 0.45 Acres
- Year built:
- 1960
- Baths:
- 2.00
- MLS#:
- 24-4191
- Subdivision:
- Avondale
ADDITIONAL INFORMATION
In this magical corner of N. ID sits Hayden Lake. A community that surrounds the Hayden Lake Country Club and golf course with charming one way streets, farm fencing, amazing restaurants and one mile walkable to Honeysuckle Beach. Steps from the club sits this custom brick single level mid century rancher completely remodeled in a beautiful and thoughtful way. Nestled amongst mature trees on almost a half acre park-like yard, this 3 bedroom, 2 bathroom, 1,840+ sqft home is private, includes a detached fully finished office, covered patio off the eat in kitchen, room for animals, and space to park a boat or RV. The interior layout was opened significantly and is surrounded by windows allowing for so much natural light. Designer tile, lighting and high end appliances were used in the update and a wood burning fireplace serves as the focal point of the open concept living, dining and kitchen. The location can't be beat, come see for yourself and book a tour today.

The data relating to real estate for sale on this website comes in part from the Internet Data Exchange program of the Coeur d’ Alene Association of Realtors. Real estate listings held by brokerage firms other than this broker are marked with the IDX icon. This information is provided exclusively for consumers’ personal, non-commercial use, that it may not be used for any purpose other than to identify prospective properties consumers may be interested in purchasing. Copyright 2024. Coeur d'Alene Association of REALTORS®. All Rights Reserved.
Hayden Real Estate
The median home value in Hayden, ID is $323,900. This is lower than the county median home value of $325,700. The national median home value is $219,700. The average price of homes sold in Hayden, ID is $323,900. Approximately 78.93% of Hayden homes are owned, compared to 17.76% rented, while 3.31% are vacant. Hayden real estate listings include condos, townhomes, and single family homes for sale. Commercial properties are also available. If you see a property you’re interested in, contact a Hayden real estate agent to arrange a tour today!
Hayden, Idaho has a population of 14,096. Hayden is more family-centric than the surrounding county with 34.23% of the households containing married families with children. The county average for households married with children is 29.89%.
The median household income in Hayden, Idaho is $57,355. The median household income for the surrounding county is $53,189 compared to the national median of $57,652. The median age of people living in Hayden is 40.7 years.
Hayden Weather
The average high temperature in July is 81.5 degrees, with an average low temperature in January of 25.4 degrees. The average rainfall is approximately 28.4 inches per year, with 29.6 inches of snow per year.
